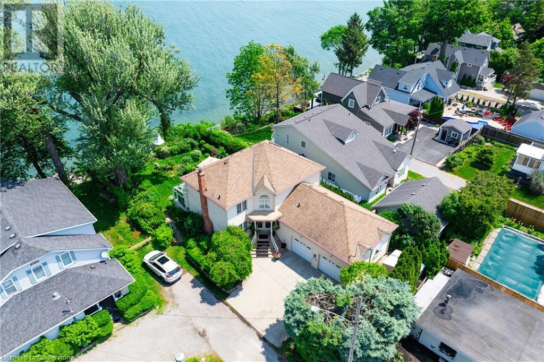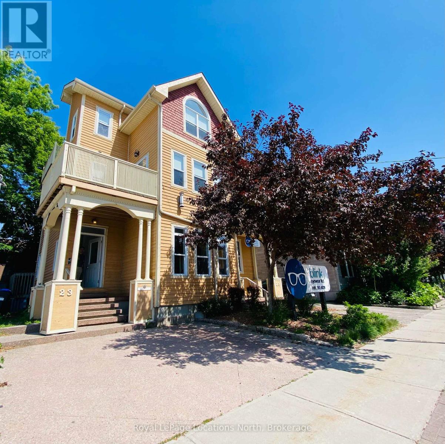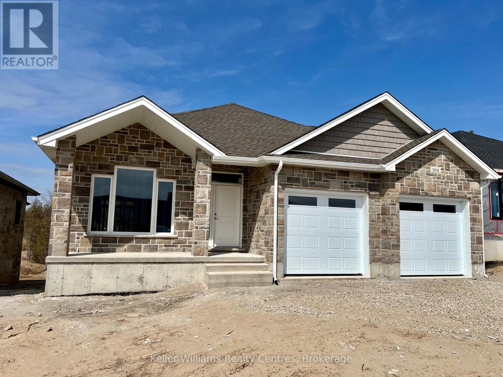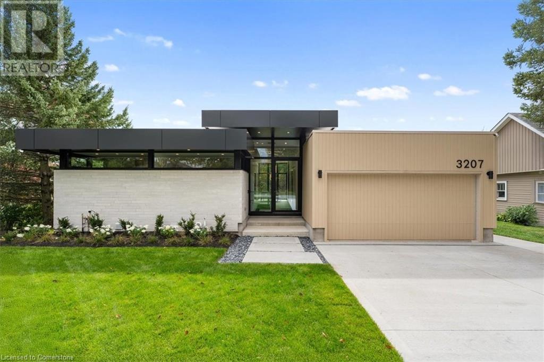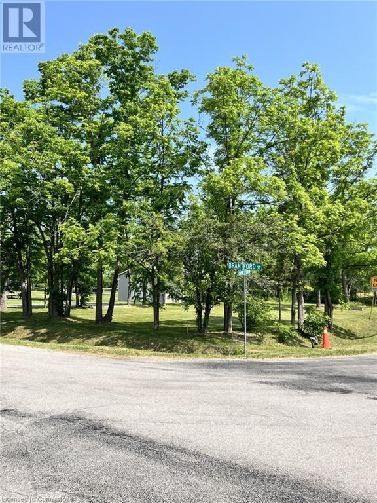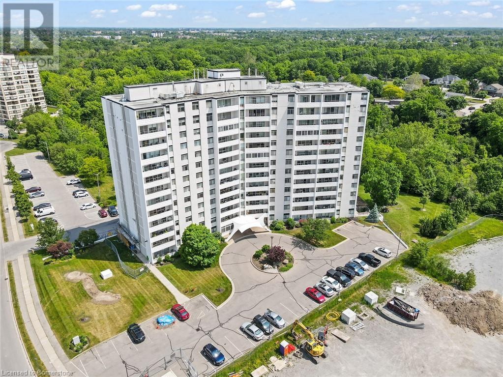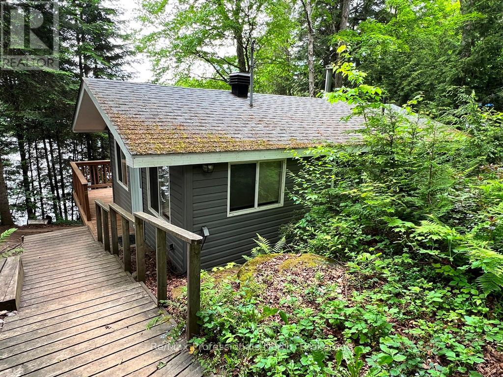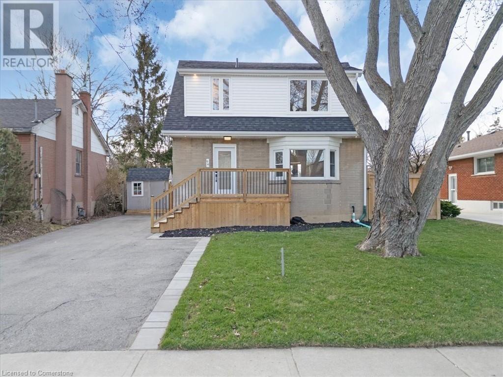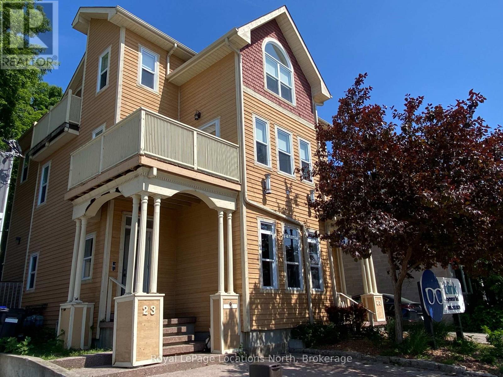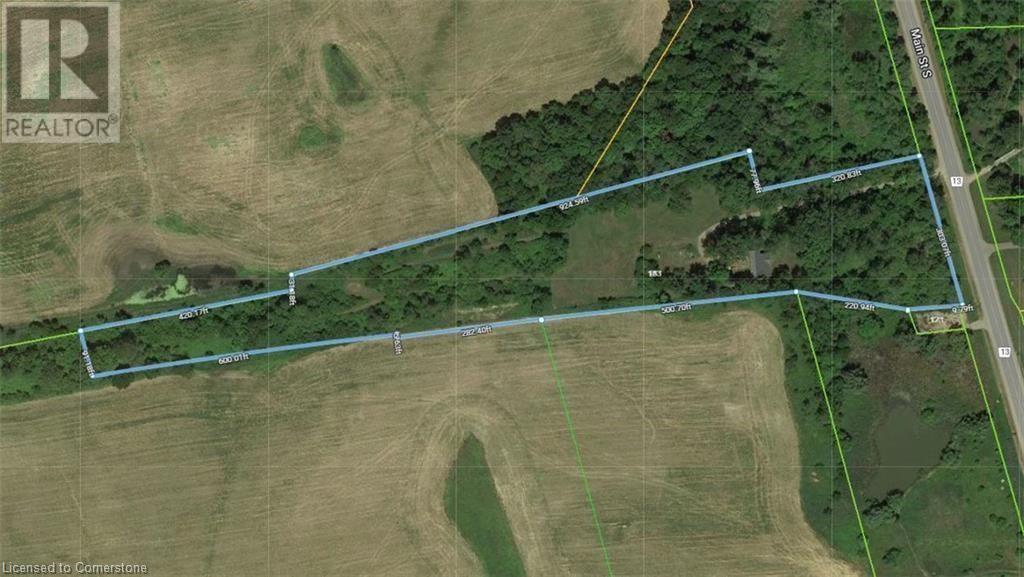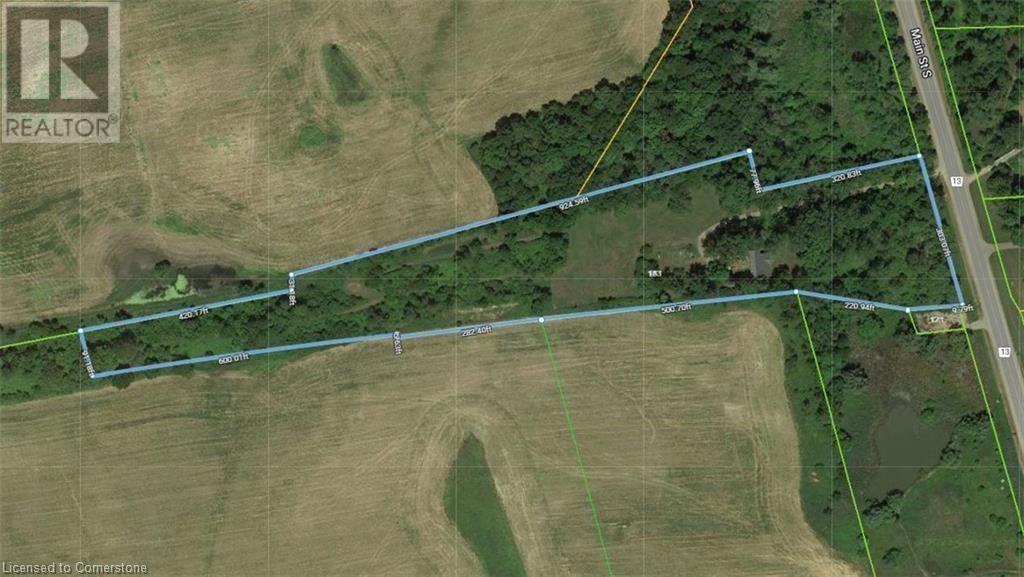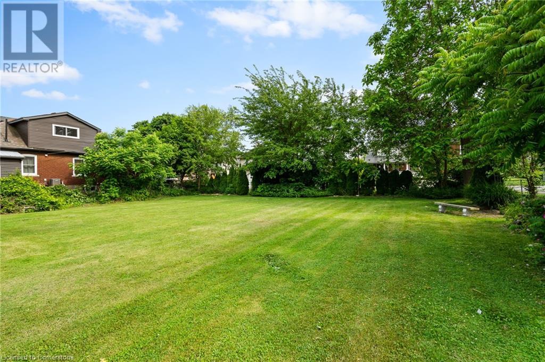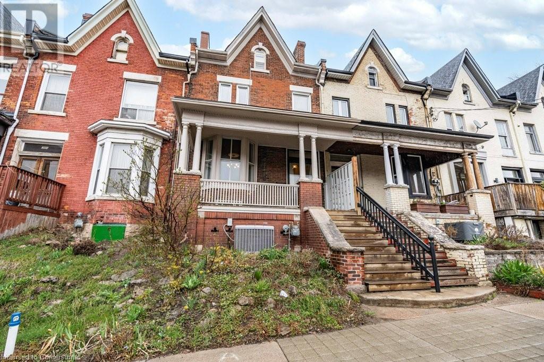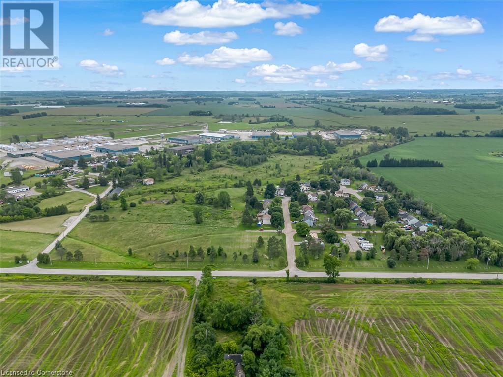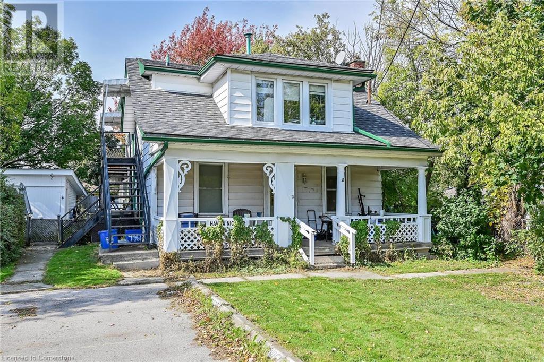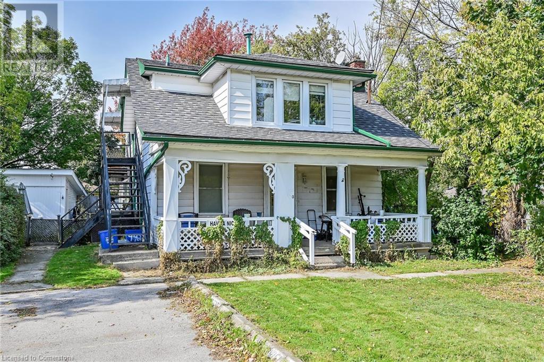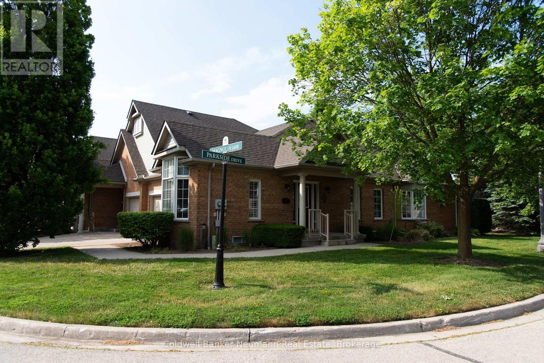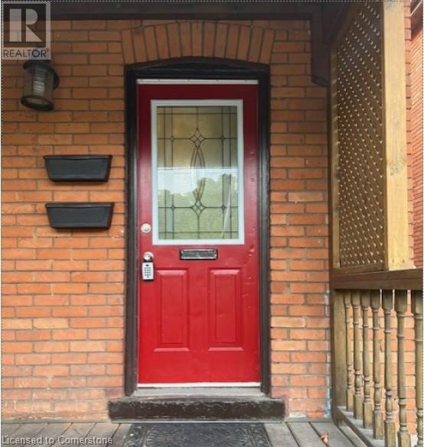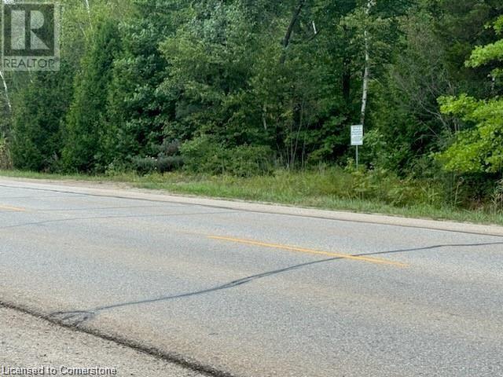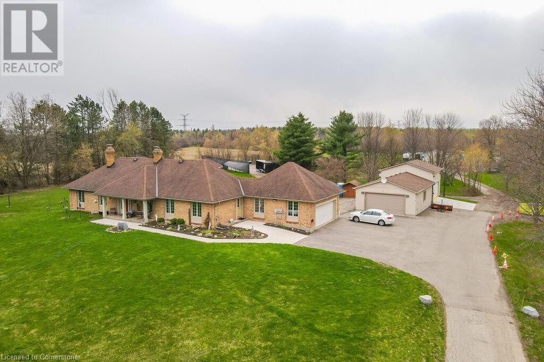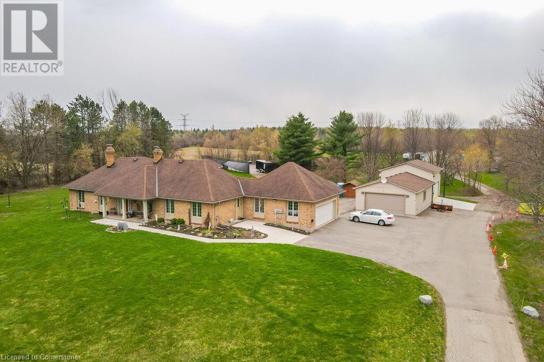1 Twelfth Street
Grimsby, Ontario
There’s something special about this home—maybe it’s the way the light pours into every room, or how each space flows effortlessly into the next. Set on a peaceful street with mature trees and a backdrop of water views, this home offers a rare mix of comfort, space, and charm and panoramic water views. The main level is open and inviting, with warm hardwood floors, a stunning fireplace, multiple living areas, and a sunroom you’ll never want to leave. It’s the kind of space that suits quiet mornings just as well as lively dinner parties, with plenty of room to gather, unwind, or spread out. Upstairs, the bedrooms are all bright and well-sized—each one opening onto the deck with sliding doors so you can wake up to a breeze and views of the water. The primary suite features a walk-in closet and private ensuite, while the other bedrooms share a full bath and enjoy the same connection to the outdoors. Downstairs, the finished basement offers even more space to stretch out—perfect for guests, teens, or movie nights, with a large rec room, extra bedroom, and full bath. This is the kind of home that makes everyday life feel a little easier—and weekends feel like a getaway. With thoughtful updates, room to grow, and views that never get old, it’s the perfect place to settle in and stay awhile. Come take a look—you’ll see what we mean. Luxury Certified. (id:63008)
2 - 23 Saint Marie Street
Collingwood, Ontario
Annual Rental centrally located in downtown Collingwood! Unit 2 is a spacious two-story, one-bedroom, two-bathroom home ideally located just steps from downtown shops, restaurants, cafes, and the waterfront. Enjoy a bright and open main floor living space with a full kitchen and cozy living area perfect for relaxing or entertaining. Upstairs, the private bedroom offers plenty of space and comfort, complete with a bathroom for added convenience. An additional two piece bathroom on the main floor ensures practicality for guests or day-to-day living. The unit features its own meter giving you control over your utility usage. Whether you're strolling to the waterfront or enjoying Collingwood's vibrant downtown scene, this location has it all. The building is very well-maintained, providing secure, private access. The Village, Thornbury, and Wasaga Beach are only a short drive away, offering additional shopping, dining, and recreational options for four season living! One parking space is included with the rental. (id:58726)
200 King Street E
Kitchener, Ontario
Don’t miss this exceptional opportunity to own a thriving Shisha lounge and restaurant in the heart of downtown Kitchener! This fully operational venue features 3,600 sq. ft. of beautifully finished space, with seating for 75 indoors, an inviting outdoor patio for 81, and a basement party hall. Please DON'T Approach the staff directly. (id:58726)
914 13th Street
Hanover, Ontario
Beautiful bungalow with walkout basement in the Cedar East subdivision in Hanover, backing onto trees! Walking into this open concept home you will notice raised ceilings in the living room and front bedroom as well as a walkout from the dining area to a 12 X 12 covered deck. The kitchen offers plenty of cabinetry, island with bar seating, and a sizeable walk-in pantry with shelving. Master bedroom offers walk-in closet and ensuite with double sinks. Lower level offers future development potential. Make your own choices regarding interior finishes such as flooring, cabinets, and countertops, to suit your style. Lower level apartment can be accommodated for an additional cost. (id:58726)
3207 Vivian Line 37
Stratford, Ontario
Seller looking for a fair market value offer. Welcome to 3207 Vivian Line—an architectural masterpiece crafted by SMPL Design Studio, where modern design meets timeless sophistication. This one-of-a-kind residence features expansive floor-to-ceiling windows across the rear facade, flooding the home with natural light and offering a seamless connection to the outdoors. The heart of the home is the custom-designed kitchen with striking black and walnut cabinetry, a show-stopping 15-foot Vanilla Noir Caesarstone island, and a walk-in pantry for added function and style. The open-concept living and dining space is anchored by a sleek gas fireplace and light-toned engineered hardwood floors that flow throughout the main level. The home offers three main floor bedrooms, each with custom-built wardrobes. The primary suite includes a private 3-piece ensuite, while a separate 4-piece bath serves guests and family. The fully finished lower level adds a cozy rec room with a second gas fireplace, a fourth bedroom, an additional 3-piece bathroom, and ample storage. Outside, a modern concrete driveway leads to a spacious two-car garage. A perfect blend of form, function, and flair—this home is a rare offering in a sought-after Stratford location. (id:63008)
Lot 5 Centre Street S
Brantford, Ontario
This stunning building lot located in a charming neighbourhood offers a rare opportunity to create your dream home in a peaceful, picturesque setting. Mature trees line the perimeter, providing privacy and a sense of seclusion, while the center opens to a sun-drenched clearing-perfect for a custom-built home. Quick drive to downtown Brantford and all the amenities it has to offer. A perfect mix of seclusion and accessibility. Bring your plans and start creating your ideal home in this quaint location. (id:63008)
15 Towering Heights Boulevard Unit# 904
St. Catharines, Ontario
This stunning 3-bed, 2-bath, condo unit is located on the 9th floor of the highly sought-after 15 Towering Heights, offering an unparalleled living experience in a prime location. With sweeping views of lush greenery and ample natural light, this home provides a tranquil retreat while being conveniently close to schools, shopping, public transit, and major highways. Upon entering, you're welcomed by a bright and spacious living area featuring large windows that allow for an abundance of natural light. The sleek laminate flooring throughout adds a modern touch, providing both beauty and easy maintenance. The open-concept design seamlessly connects the living and dining areas, making it perfect for entertaining or simply enjoying a quiet night at home. The condo boasts a well-appointed kitchen with ample counter space, ideal for preparing meals or hosting guests. Each of the three bedrooms is generously sized, offering comfortable living space for family members or guests. The primary bedroom is a true retreat, complete with access to the private 2-peice bath, large windows and a double closet. Residents of 15 Towering Heights enjoy a range of amenities, including: an indoor pool and workout room for year-round relaxation and fitness. A sauna for unwinding after a busy day, A game room for leisure and fun, and a library for quiet moments and reading. This condo also includes an exclusive storage locker for added convenience and space. The building’s monthly condo fee covers essential utilities, including building insurance, common element fees, hydro, and water, providing peace of mind and ease of living. Parking can be rented on a monthly basis, and there is plenty of visitor parking. This condo at 15 Towering Heights offers a perfect balance of luxurious living, functional space, and community amenities. Whether you're relaxing at home, enjoying the building's amenities, or exploring the nearby conveniences, this property is the ideal place to call home. (id:63008)
1396 Betula Crescent
Dysart Et Al, Ontario
East Lake retreat! Check out this 2 bed/1 bath cottage on a pristine quiet lake! It has lots of charm, plenty of wood finishes & a cozy cottage feel! The galley KT is compact & the LR/DR area has a large window for lots of light! There are 2 walk-outs to a spacious wrap-around deck; perfect for dining & entertaining! The cottage has EBB & a woodstove for the cool fall nights; water is from the lake via a heat line with a UV system & the sewer is septic. Enjoy a pretty view from both the deck & dock! When you're ready for outdoor fun, you can relax on the front deck that's elevated from the lake for privacy or head to shore for a swim or a paddle; you choose! Peace & tranquility surround you on this quiet no motor lake & as an added bonus there are 2 sheds for storing tools & toys and potential to enclose the underside of cottage for even more storage. This property is on a yr-rnd private road and is an estate sale; being sold As-Is; Where-Is. Don't wait; call now! Located in Harcourt Park. (id:58726)
94 West 32nd Street
Hamilton, Ontario
Discover 94 West 32nd Street, nestled in Hamilton's coveted Westcliffe neighborhood. This fully permitted renovated legal duplex offers an exceptional opportunity for homeowners and investors alike. The main residence features a thoughtfully designed layout with three spacious bedrooms, a full bathroom, a convenient powder room, and an upper-level laundry facility. The heart of the home boasts a custom-designed kitchen adorned with premium finishes and bespoke cabinetry, seamlessly flowing into the living and dining areas. The lower-level apartment, accessible through a separate entrance, presents a comfortable one-bedroom suite complete with a full bathroom and its own laundry amenities, ensuring privacy and convenience for tenants or extended family members. Situated in a tranquil, family-friendly area, this property is mere steps away from top-rated schools, lush parks, and efficient public transit options. Outdoor enthusiasts will appreciate the proximity to scenic trails and the renowned Chedoke Stairs, perfect for hiking and biking adventures. Additionally, the vibrant local community offers a variety of shopping centers, dining establishments, and entertainment venues, all within easy reach. Experience the perfect blend of contemporary design and prime location, a true gem in Hamilton's real estate landscape. (id:63008)
3 - 23 Saint Marie Street
Collingwood, Ontario
Annual Rental centrally located in downtown Collingwood! Unit 3 is a spacious two-storey, one-bedroom, two-bathroom home ideally located just steps from downtown and the waterfront. Enjoy a bright and open second floor living space with a full kitchen and cozy living area perfect for relaxing or entertaining AND outdoor deck space providing views of the waterfront. With added convenience of a four piece bathroom and washer dryer! On the main floor, the private bedroom offers plenty of space and comfort, complete with a two piece bathroom and living space that be could be perfect for an office area. The unit features its own meter, giving you control over your utility usage. The building is very well-maintained, providing secure, private access. One parking space is included with the rental. Convenience is key with this centrally located unit just steps away from an array of restaurants, cafes, grocery stores, the LCBO, and public transit. The Village, Thornbury, and Wasaga Beach are only a short drive away, offering additional shopping, dining, and recreational options for four season living! (id:58726)
183 Main Street S
St. George, Ontario
Subdivision Draft plan for future surrounding land development site, Attention Investors purchase this 7.4 acres of potential development land today. Welcome to 183 Main St South in the rapidly expanding County of Brant. This property boasts a wonderfully kept 3 bed, 2 full bath home situated in a Prime location on the Main street leading out of St George, dubbed Canada's Friendliest Little Town. There are MANY opportunities for development here, as the city continues their preparations to accommodate Construction Phases from Builders such as Losani and Empire. This is your chance to be a part of the action! Features of the home include a bright and beautiful updated kitchen (2018) with quartz counters, Black Stainless Steel Appliances and oversized island. LED lighting and Hardwood floors throughout the home, metal roof (2012), upgraded HVAC system featuring an Ultraviolet Air Purifier and so much more. Don't miss out on this opportunity, call us today for your private viewing! (id:63008)
183 Main Street S
St. George, Ontario
Subdivision Draft plan for future surrounding land development site, Attention Investors purchase this 7.4 acres of potential development land today. Welcome to 183 Main St South in the rapidly expanding County of Brant. This property boasts a wonderfully kept 3 bed, 2 full bath home situated in a Prime location on the Main street leading out of St George, dubbed Canada's Friendliest Little Town. There are MANY opportunities for development here, as the city continues their preparations to accommodate Construction Phases from Builders such as Losani and Empire. This is your chance to be a part of the action! Features of the home include a bright and beautiful updated kitchen (2018) with quartz counters, Black Stainless Steel Appliances and oversized island. LED lighting and Hardwood floors throughout the home, metal roof (2012), upgraded HVAC system featuring an Ultra Violet Air Purifier and so much more. Don't miss out on this opportunity, call us today for your private viewing! (id:63008)
171 Owen Street
Simcoe, Ontario
This huge detached home in Simcoe offers 4 bedrooms plus massive unfinished attic room is brimming with potential and just waiting for your personal touch! It offers a wealth of opportunities for those looking to create their dream home. The house features original architectural details throughout, along with a spacious backyard oasis and a basement with a convenient walk-out. As you step inside, you'll find an expansive living room with a large front-facing window and a cozy electric fireplace, perfect for gatherings. The living room seamlessly flows into the dining room, which boasts a generous side window that floods the space with natural light. At the back of the home, the kitchen provides ample cooking space and access to the back deck, ideal for outdoor entertaining. The second floor includes four spacious bedrooms and a newly updated three-piece bathroom featuring a walk-in shower. Additionally, there is access to the massive unfinished attic, which presents an exciting opportunity for conversion into additional living space. The partially finished basement offers a large recreation room equipped with new spray foam insulation, roughed-in 2 piece bathroom (as is condition) and a walk-out to the backyard, providing even more storage options. Step outside to discover the backyard true homeowners oasis with beautiful landscaping, a pond, a paved area suitable for sports, and a hot tub hookup. There's plenty of room for outdoor dining, making it an excellent space for entertaining friends and family. Located conveniently near various amenities in Simcoe, including parks, schools, shopping centers, and the Norfolk Golf and Country Club, this home is perfect for families or anyone looking to invest in a vibrant community. With some care and creativity, this property can truly shine! Schedule your showing today! (id:63008)
Lot 120 Bridge Street
Niagara Falls, Ontario
Prime Investment Opportunity – Vacant Lot on Bridge Street Discover the potential of this exceptional development site in one of the area’s most established neighbourhoods. This spacious, level, and cleared parcel offers an ideal canvas for a high-return investment. Positioned for growth, the lot is just minutes from schools, parks, public transit, shopping hubs, and the Niagara Falls entertainment district making it a highly attractive option for developers and investors alike. Whether you're an experienced builder or a strategic investor, this is a rare opportunity to secure valuable land in a thriving community. The lot is currently set up for three building lots, or with potential for five townhomes, offering excellent development versatility. May be purchased together with the adjacent property at 5368 Menzie Street. (id:63008)
282 Main Street W
Hamilton, Ontario
Charming 1895 Victorian Rowhouse steps from Hess Village. Step back in time while enjoying modern comforts in this character-rich rowhouse. Featuring high ceilings, original hardwood floors, and exquisite trim, this home retains its historic charm while boasting updated mechanics, including plumbing, electrical, furnace, roof, and flashing. The main floor offers a welcoming living room with a gas fireplace, two spacious bedrooms, and a generous eat-in kitchen. This chef’s haven is complete with a double sink, gas stove, skylight, pot lights, and a large window overlooking the backyard. The kitchen also includes a built-in dishwasher and offers convenient access to the fully fenced yard. Two 2pc bathrooms are located on the main floor, with one featuring hook-ups for a tub. Upstairs, the second level features another kitchen (with double sink and built-in dishwasher), a cozy living room, a 3pc bathroom, bedroom, and a bright laundry room. The third level offers an additional two bedrooms. This home presents a fantastic opportunity for investors or homeowners looking for rental income. It can easily be converted back into two units (legal non-conforming)—a 2-bedroom unit with laundry on the main and basement level, and a 3-bedroom unit with laundry on the upper levels. Located in the highly sought-after Hess Village, this property is in a high-demand rental area and is just steps away from trendy shops, restaurants, and entertainment. The backyard is fully fenced, with new sod being added and a shed for extra storage. You’ll enjoy easy access to the main level kitchen, as well as a separate stairway leading to the second level. There’s plenty of street parking available, and the yard could easily be reduced in size to add rear parking. Some of the original features that add unique charm to this property include the restored windows, the original hardware with beveled glass on the front door, and abundant hardwood throughout. Don't miss out on this rare find! (id:63008)
274 Army Camp Road
Hagersville, Ontario
Incredible opportunity to own a 66-acre income-generating property with built-in upside. This unique parcel features 31 residential homes (8 rentals; all 31 homes on land leases), providing consistent, low-maintenance revenue. The site also includes three industrial buildings, with approx. 20,000 sq. ft. of currently vacant space. One building is vacant—ideal for an owner-operator—or lease it out for additional income. One building of approximately 15,000 square feet currently has no active lease in place, offering flexibility for repositioning. Located in Haldimand County, this mixed-use property also boasts significant excess land on the industrial side—perfect for outside storage, equipment, or future expansion. Whether you’re looking to occupy, invest, or redevelop, this property offers diversified income streams, land value, and growth potential—all for under $85/sq. ft. of built industrial space. This is a rare opportunity to own a large-scale asset with cash flow, control, and flexibility. (id:63008)
942 Upper Gage Avenue
Hamilton, Ontario
Rare legal triplex perfectly situated in a prime Hamilton Mountain location! This unique property offers a fantastic investment opportunity with three separate units on an oversized lot, just moments away from essential amenities. The main floor unit features a spacious layout with two bedrooms, a full bathroom, and convenient laundry facilities - this unit could easily be split to add a 4th unit. On the upper level, you'll find two additional units, each offering one bedroom and one bathroom. The property also includes a detached garage that generates additional revenue, enhancing the investment appeal. Vacant possession will be provided on closing! Don't miss out on this rare opportunity to own a lucrative rental property. Contact us today for more details and to schedule a viewing! (id:63008)
942 Upper Gage Avenue
Hamilton, Ontario
Rare legal triplex perfectly situated in a prime Hamilton Mountain location! This unique property offers a fantastic investment opportunity with three separate units on an oversized lot, just moments away from essential amenities. The main floor unit features a spacious layout with two bedrooms, a full bathroom, and convenient laundry facilities - this unit could easily be split to add a 4th unit. On the upper level, you'll find two additional units, each offering one bedroom and one bathroom. The property also includes a detached garage that generates additional revenue, enhancing the investment appeal. Vacant possession will be provided on closing! Don't miss out on this rare opportunity to own a lucrative rental property. Contact us today for more details and to schedule a viewing! (id:63008)
22 Magnolia Lane
Guelph, Ontario
Welcome to the Village by the Arboretum in Guelph. This 55+ active adult lifestyle community has over 1200 seniors calling this village home. There is an on site medical building with doctors, pharmacy and LifeLabs. The Village Center includes a fitness facility, gymnasium, pool, putting green, tennis courts and social activities galore. In the middle of this is 22 Magnolia Lane the Heather Glen Model which boasts up to 1400 sq ft on the main level and approximately 800 sq ft finished in the basement. A spacious and bright end unit boasts one of the largest decks and added to that is a retractable wind proof awning so rain or shine you can enjoy the fresh air. Open the custom made front door from your flag stone porch to a welcoming foyer with a main floor that has a comfy den or office, kitchen & dinette that has been updated over the years, large primary bedroom with 4 piece ensuite, large walk in closet with built in closet organizers, spacious living/dining room with 10 foot ceiling with new pot lights and then sliders to that extra large deck and a main floor laundry room washer/dryer (2024) and a convenient 3 piece bathroom for your guests. Then downstairs to a large recreation room, and an extra bedroom with double closets and a 2 piece bathroom. The storage room is unbelievable, lots of space for all your extras. Then to top it off a very spacious single garage to keep the snow off your car in the winter months. Speaking of winter months, no more shoveling a crew of professionals are here to maintain your driveway, walkway in the winter and cut your grass and keep your gardens. "So calling all seniors, this is the happening place to be. Time to sit back relax or get out and enjoy all the activities, you have earned it". (id:58726)
37 Dundas Street
Dundas, Ontario
Quaint solid brick home with fenced yard, walking distance to downtown- close to all amenities Hardwood floors on main floor - laminate upstairs - presently set up as 2 units but could easily be converted back to a single family - zoning allows for secondary building (id:63008)
94 West 32nd Street
Hamilton, Ontario
Discover 94 West 32nd Street, nestled in Hamilton’s coveted Westcliffe neighborhood. This fully permitted renovated legal duplex offers an exceptional opportunity for homeowners and investors alike. The main residence features a thoughtfully designed layout with three spacious bedrooms, a full bathroom, a convenient powder room, and an upper-level laundry facility. The heart of the home boasts a custom-designed kitchen adorned with premium finishes and bespoke cabinetry, seamlessly flowing into the living and dining areas. The lower-level apartment, accessible through a separate entrance, presents a comfortable one-bedroom suite complete with a full bathroom and its own laundry amenities, ensuring privacy and convenience for tenants or extended family members. Situated in a tranquil, family-friendly area, this property is mere steps away from top-rated schools, lush parks, and efficient public transit options. Outdoor enthusiasts will appreciate the proximity to scenic trails and the renowned Chedoke Stairs, perfect for hiking and biking adventures. Additionally, the vibrant local community offers a variety of shopping centers, dining establishments, and entertainment venues, all within easy reach. Experience the perfect blend of contemporary design and prime location, a true gem in Hamilton’s real estate landscape. (id:63008)
Pt Lot 7 West Ipperwash Road
Lambton Shores, Ontario
This stunning 17.84 acre wooded lot offers the perfect opportunity to own a piece of nature's paradise. The land is ideal for those who enjoy the great outdoors and hunting. Buyer to do their own due diligence with future uses. There are lots of potential uses for the savvy outdoors-man. The residential lots next and across this lot with hydro/gas/water/internet service available on the side of paved yearly run road. Short walk to beautiful Lake Huron Ipperwash beach and enjoy the sunset view. Near school, golf, Grand Bend. This lot currently under conservation land tax incentive program with property tax exempt, you don't pay property tax. The zoning is EP-NC and it's NOT a residential building lot. Need zoning application. The Environmental impact Study had done for this property for future development possibility. Excellent lot with great potential. Please call for detail. Thanks (id:58726)
4290 Victoria Road S
Puslinch, Ontario
Discover the epitome of country living on 74 pristine acres, boasting an exquisite home and ample income potential. Crafted from enduring brick with 4438 sqft of living space this residence features 5 beds, 5 bath, a spacious eat-in kitchen, inviting living and dining areas, and a sunroom graced by a wood-burning fireplace. The finished basement offers flexibility w/ an in-law suite. Nestled on 6 acres of prime land, total 26 acres suitable for farming while the rest is adorned with picturesque foliage and trails. Enjoy a host of modern conveniences including separate entrances, central air, skylights, a state-of-the-art water treatment system, and an automated entry gate. A newly constructed heated and air-conditioned 23 X 63 hobby shop, equipped w/ a separate hydro meter, offers endless possibilities. Additionally, a 30X80 barn, divided into three storage units complete with hydro, heat, and an air compressor, along with an enclosed asphalt storage yard, formerly a tennis court, provide ample storage options. Located mere minutes from the thriving commercial and industrial hub of Puslinch & HWY 401, this property offers the perfect blend of tranquility and convenience. (id:58726)
4290 Victoria Road S
Puslinch, Ontario
Discover the epitome of country living on 74 pristine acres, boasting an exquisite home and ample income potential. Crafted from enduring brick with 4438 sqft of living space this residence features 5 beds, 5 bath, a spacious eat-in kitchen, inviting living and dining areas, and a sunroom graced by a wood-burning fireplace. The finished basement offers flexibility w/ an in-law suite. Nestled on 6 acres of prime land, total 26 acres suitable for farming while the rest is adorned with picturesque foliage and trails. Enjoy a host of modern conveniences including separate entrances, central air, skylights, a state-of-the-art water treatment system, and an automated entry gate. A newly constructed heated and air-conditioned 23 X 63 hobby shop, equipped w/ a separate hydro meter, offers endless possibilities. Additionally, a 30X80 barn, divided into three storage units complete with hydro, heat, and an air compressor, along with an enclosed asphalt storage yard, formerly a tennis court, provide ample storage options. Located mere minutes from the thriving commercial and industrial hub of Puslinch & HWY 401, this property offers the perfect blend of tranquility and convenience. (id:58726)

