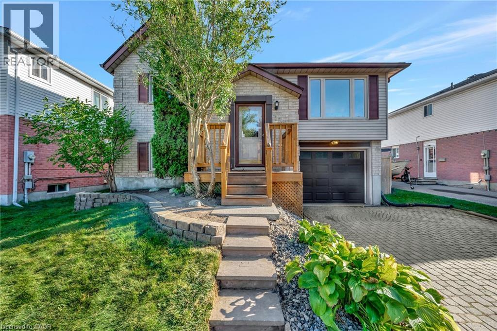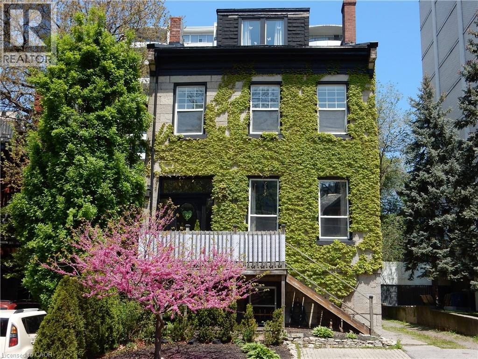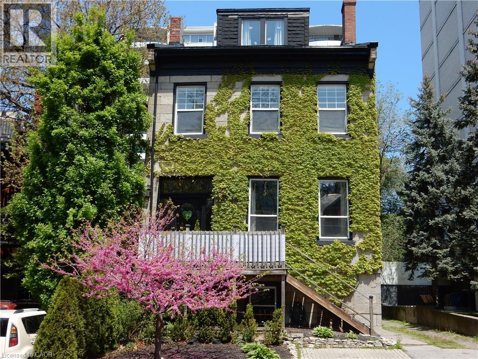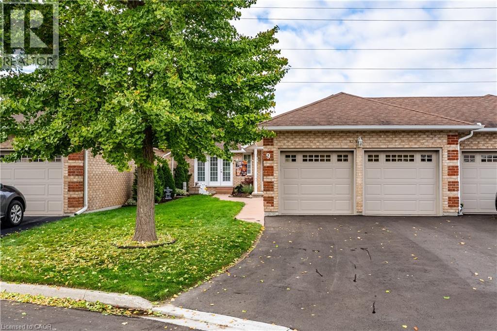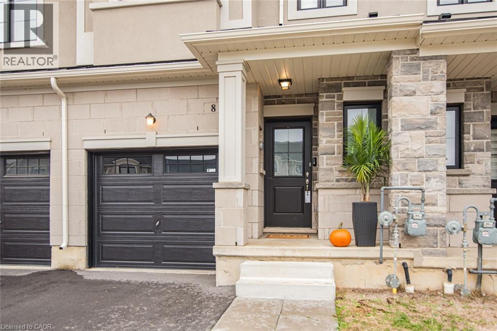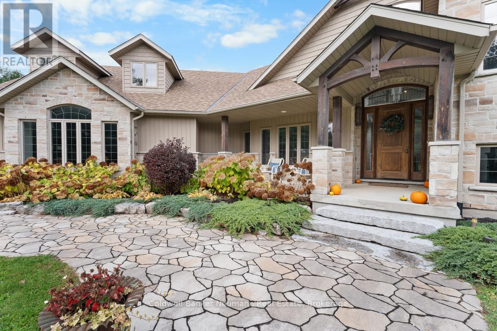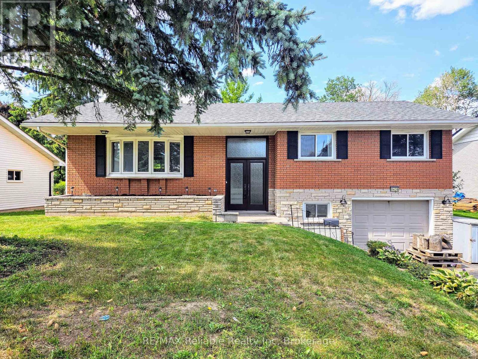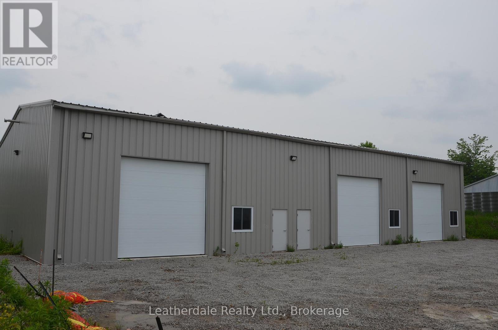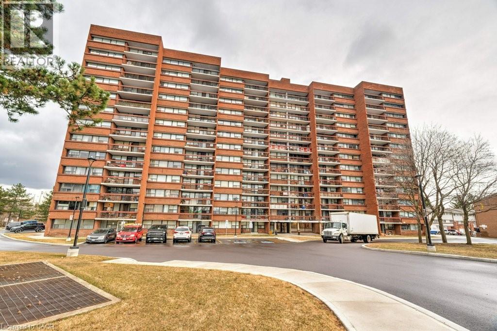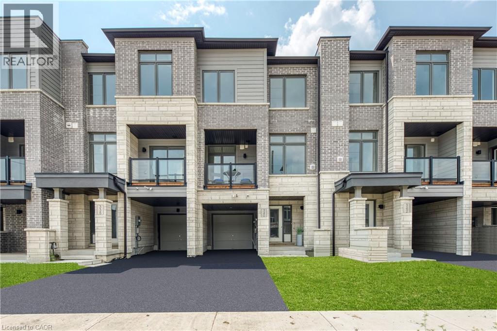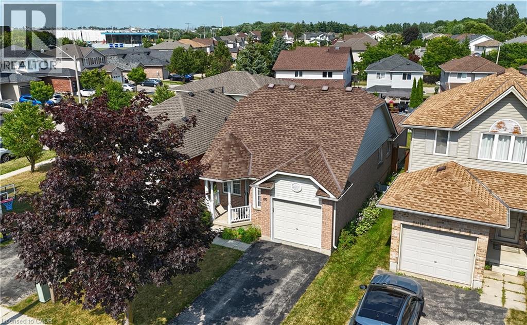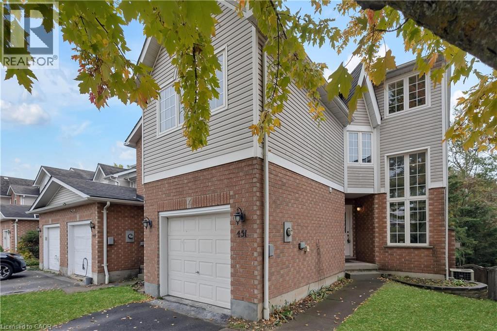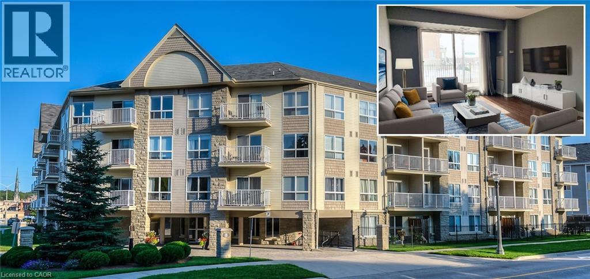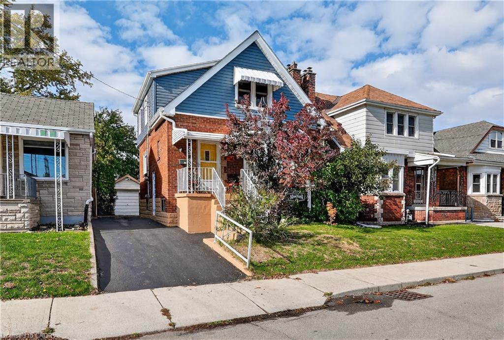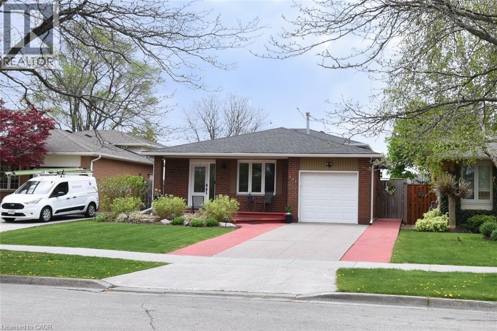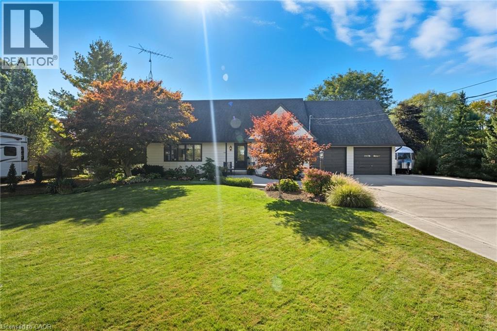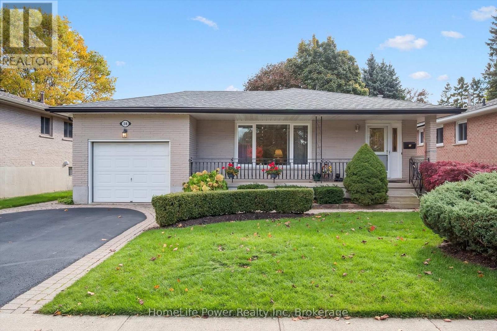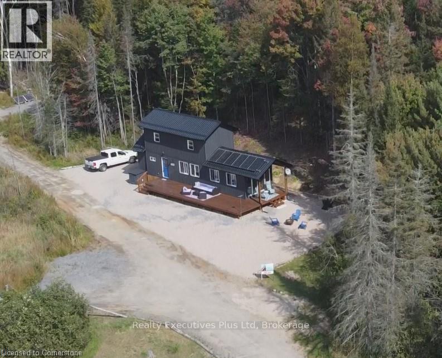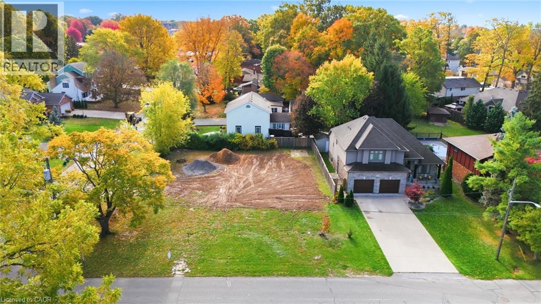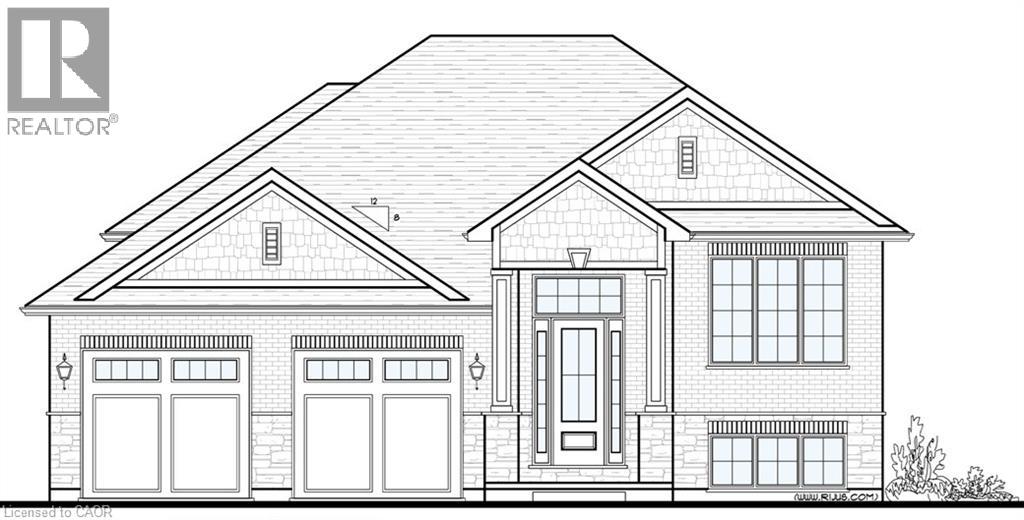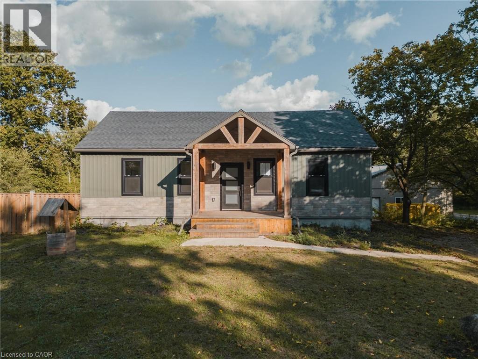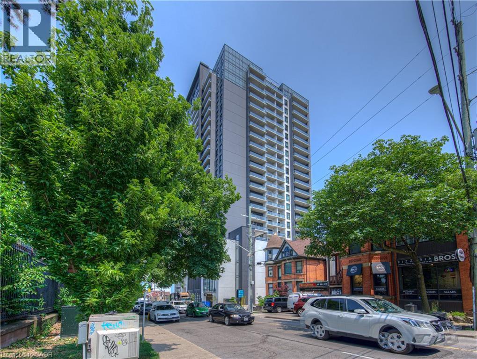139 Ironstone Drive
Cambridge, Ontario
Bright. Fresh. Modern. This spacious raised bungalow in a family friendly neighborhood is a must see! This home features a well appointed living room with a huge picture window bathing the room in light, functional kitchen with loads of cupboards and a patio door to a large deck perfect for entertaining and al fresco dining! The main level also features 3 generous bedrooms and a renovated 4pc bath. The primary bedroom also has built in closets for extra storage. Your family will love the finished rec room with large windows, a 2 piece bathroom and an additional bedroom or office. Set on a large lot, the property also offers an attached garage and double wide driveway, giving you both curb appeal and practical parking. Its prime location means you're only minutes from shopping, restaurants, parks, and public transit, with quick access to major highways for an easy commute. Book your showing today! (id:63008)
98 Duke Street Unit# Lower
Hamilton, Ontario
1890's Durand Gem, Bright & Roomy 2 bedroom lower level apartment, high ceilings, Large windows, newer vinyl clad, updated kitchen, bath and flooring. Coin OP Laundry. One parking spot. 5 minutes to hwy 403, shopping, Jackson Square & on BLINE busline route to MAC. RSA (id:63008)
98 Duke Street Unit# 2nd
Hamilton, Ontario
Welcome to 98 Duke Street, where modern living meets 1890's historic charm! Situated in the tree lined Durand Neighbourhood offering character and easy access to nearby restaurants, shopping, cultural Attractions, public transportation and Niagara Escarpment Hiking/Biking trails, Only 3 Min to St. Joseph's Hospital, 6 Mins to the 403 Highway. Please note, that this apartment has been beautifully and thoughtfully renovated down to the brick shell to meet your contemporary lifestyle needs. Featuring all new, High Thermal Insulation, Drywall, Paint, Electrical Wiring, Plumbing, Flooring, Interior and Exterior Doors, Electrical Breaker panel, Tub, Vanity Sink, Toilet, Marble Tiles, 3 Brand New Unused Stainless Appliances (Fridge, Stove, Built/In Microwave) with an abundance of built in closet space. This light filled 2nd-floor apartment offers a perfect blend of comfort and style. The large windows throughout flood the space with natural light creating a bright and inviting atmosphere. Three bedrooms offer the flexibility to create a home office , den or separate dining area or both. Tenants pay for their own heat and hydro electricity. Don't miss the opportunity to make this beautifully renovated space your new home! (id:63008)
75 Beasley Crescent Unit# 9
Cambridge, Ontario
Welcome to 9–75 Beasley Crescent, where sophistication meets comfort in this totally upgraded 3-bedroom plus den home, designed for modern living and effortless entertaining. Every detail has been thoughtfully crafted with high-end finishes and smart functionality throughout. Step inside to find solid hardwood and marble tile flooring, an inviting electric fireplace with a marble tile surround, and an open-concept layout perfect for gatherings. The chef-inspired kitchen features quartz counters, a large island that seats four, custom cabinetry with pantry, glass tile backsplash, built-in second oven and microwave, coffee bar, and a built-in server in the dining area that blends form and function beautifully. On the main level, the primary suite feels like a boutique hotel retreat with a 5-piece ensuite offering a standalone tub, glass shower, double-sink vanity, and a walk-in closet. Each bedroom is enhanced with ceiling fans for comfort and airflow. The glass-railed staircase leads to a fully finished basement featuring a large guest bedroom with ensuite and walk-in closet, an office, recreation room with gas fireplace, den with closet, laundry room, and ample storage, providing versatile living spaces for guests, work, and relaxation. Step outside to a large composite deck that is perfect for summer barbecues or quiet morning coffee overlooking your private outdoor space. Enjoy resort-style amenities in this friendly community, including a clubhouse with games room, library, pool, and tennis/pickle ball courts. Ideally located close to shopping, dining, trails, and Shades Mills Conservation Area, everything you need is within reach. Move-in ready and loaded with upgrades, this home offers the perfect blend of elegance, comfort, and convenience. Live in luxury at 9–75 Beasley Crescent. Book your private showing today — this one won’t last! (id:63008)
8 Mia Drive
Hamilton, Ontario
Fantastic Freehold Townhome. Features 19 x 117 Ft premium Lot. Built in 2023. Open Concept Main Level With 9 Foot Ceilings. Includes appliances. Hard wood staircase. Spacious Primary Bedroom With Large Ensuite Bath. Laundry located on Bedroom level for convenience. Close to schools, shopping, Linc access. Convenient Location. RSA. (id:63008)
7632 Wellington 34 Road
Puslinch, Ontario
This executive rental is set on a private 15-acre property in Aberfoyle, offering the tranquility of country living with convenient access to shopping, dining, recreation, schools, and major commuter routes. Spanning nearly 4,500 sq. ft., this 4-bedroom, 5-bathroom home is bright, sun-filled, and designed for both comfort and entertaining.The open-concept chef's kitchen features a walk-in pantry and servery and flows seamlessly into a cozy family room and generous dining area. The formal living and dining rooms are perfect for hosting guests, with a wet bar adding a stylish touch for entertaining. The main-floor primary suite provides a private retreat with a gas fireplace, access to the covered deck, a large walk-in closet, and a 5-piece ensuite. A second main-floor bedroom with ensuite ensures privacy and convenience.Upstairs, two additional bedrooms, a full bath, and a spacious den offer flexibility for a home office or lounge. Outside, enjoy 15 private acres with walking trails and an expansive covered deck, ideal for relaxing or entertaining. Located minutes from Aberfoyle's amenities with easy access to Highways 401, 6, and 25, this executive rental combines country serenity with modern convenience, just 25-45 minutes from Pearson International Airport and Waterloo Regional Airport. (id:63008)
439 Queen Street E
Wellington North, Ontario
Welcome to 439 Queen Street East charming raised bungalow located on the outskirts of Mount Forest. Step through the elegant double front doors into a spacious and inviting foyer that sets the tone for the rest of the home. The main floor boasts a bright, spacious kitchen featuring updated cabinetry, countertops, a stylish subway tile backsplash, and a composite double sink. All appliances are included for your convenience. Just off the kitchen, walk out to a large back deck perfect for barbecues, summer gatherings, or simply enjoying your morning coffee. The living and dining areas offer an open-concept layout with an abundance of natural light streaming through a newer 10-foot bay window. The dining room flows seamlessly from the living space, ideal for entertaining. Three good sized bedrooms are located on the main floor, each with updated flooring, trim, and individual closets. The partially finished basement adds excellent versatility with a cozy rec room featuring a gas fireplace, a 2-piece bathroom, and a bonus den or office which could easily serve as a fourth bedroom. From here, access the attached single garage (11 x 26) that also offers a convenient walk-out to the backyard. Set on an irregularly shaped lot, the property provides ample outdoor space for children, pets, or gardening enthusiasts. Additional updates include newer exterior doors, upgraded windows, electrical updates and a 30-year roof installed in 2017 This well-maintained and move-in-ready home offers comfortable living with room to grow. Dont miss your chance to view this fantastic property book your private showing today! (id:63008)
3501 Glen Erin Drive Unit# 1009
Mississauga, Ontario
Charming 2-Bedroom Corner Condo with Stunning North-Facing Views! Welcome to this beautifully updated 2-bedroom, 1-bathroom condo, offering 800 sq. ft. of bright and inviting living space. As a corner unit, natural light floods the home, while the stunning north-facing views provide a peaceful backdrop. Enjoy modern finishes throughout, a functional open-concept layout, and ample storage space. This well-maintained building includes all utilities in the monthly fees for stress-free living. Additional perks include 1 underground parking spot and a locker for extra convenience. Ideally located in the Erin Mills community of south central Mississauga, close to transit, shopping, and dining, this move-in-ready home is perfect for first-time buyers, downsizers, or investors. Don’t miss out! (id:63008)
340 Capella Street
Newmarket, Ontario
Brand new Sundial Homes 2 bed 2.5 bath 3-storey freehold townhome located in the sought after Newmarket neighborhood. The main floor offers a family room. Second floor offers a kitchen, den and living/dining room, along with a balcony. Third floor features a primary bedroom with 4-pc ensuite, along with an additional bedroom and a 4-pc main bath. Notable features include 9 ceilings on the main floor, solid oak natural finish handrails and spindles on stairs, prefinished oak hardwood flooring in natural finish on main floor! Property is virtually staged, home is under construction. Purchaser can select interior finishes and colours. (id:63008)
80 Hawkins Drive
Cambridge, Ontario
Discover the perfect blend of comfort, style, and convenience in this well-cared-for bungalow, ideally located in one of North Galt’s most desirable neighbourhoods. Just minutes from schools, parks, shopping, highway access, and everyday amenities, this home is ready to fit any stage of life. Step into a bright and spacious living/dining room combination, ideal for both everyday living and entertaining. The well-sized kitchen features a cozy breakfast nook and sliding doors that lead to a large deck — perfect for morning coffee or summer gatherings. This home offers two generously sized bedrooms and a 4-piece main bathroom. The fully finished basement adds exceptional living space & In-law capability, complete with a gas fireplace, large recreation area, and an additional 4-piece bathroom — ideal for hosting family and friends. Additional features include a fully insulated and drywalled single-car garage. Recent updates include: Roof shingles (2016), furnace motor (2019), sump pump (2019). Move-in ready and perfectly located, this North Galt gem is a rare opportunity — the only thing missing is you! (id:63008)
451 Laurel Gate Drive
Waterloo, Ontario
Welcome to 451 Laurel Gate Drive, a beautifully designed, freehold townhouse in the highly desirable Laurelwood neighbourhood. This exceptional END-UNIT home boasts a WALK-OUT basement offers a great potential for legal unit or in-law suite to generate extra income and is perfectly situated on a private lot backing onto a serene greenbelt, ensuring peace and tranquility with no rear neighbors. Step inside to discover a grand, sun-filled living room featuring a high ceiling and large windows. The spacious primary bedroom is a true retreat, featuring a 4-piece ensuite bathroom and two large closets. The versatile lower level offers two bonus rooms, ideal for a home office, recreation room, or additional bedrooms. The unfinished basement provides ample storage space and includes rough-in utilities, offering potential for future customization. Nestled in a family-friendly community, this home is located within a top-tier school district, walking distance to Laurelwood Public School, St. Nicholas Catholic School, and Laurel Heights Secondary School. Close to greenbelts and Laurel Creek Conservation Areas. Just steps away from everyday conveniences and amenities, including: The Laurelwood Library and YMCA Community Centre· Shopping plazas, public transit, and the University of Waterloo. Recent upgrades: new vinyl, hardwood stairs and fresh painting throughout the house. Don't let this incredible opportunity slip away! Schedule your viewing today. (id:63008)
8 Harris Street Unit# 122
Cambridge, Ontario
Thriving downtown CONDO LIVING! *includes parking, heat ac and water. Tenant pays hydro only* This bright main-floor unit offers 2 bedrooms and 2 full bathrooms. Featuring 800sqft and a sliding door leading you a patio. With in-suite laundry, 1 underground parking space, and secure entry this unit is perfect for professionals. Wellington Square offers a low-maintenance lifestyle. This great Downtown Galt location is within walking distance to restaurants, the pedestrian bridge, pubs, shopping, the Farmer's Market, theatre, gyms and so much more! Tenant(s) to pay hydro and tenant insurance. Available December 1st. (id:63008)
46 Weir Street S
Hamilton, Ontario
PARKSIDE GEM! Across from Montgomery Park and minutes to every convenience, 46 Weir Street South offers a wonderful blend of character, comfort, and practicality. This charming 1.5-storey home is perfectly suited for first-time buyers, downsizers, or anyone seeking an established Hamilton neighbourhood with tree-lined streets, nearby schools, shopping, public transit, and quick access to the Red Hill Valley Expwy, LINC & QEW. Inside, the main level welcomes you with HARDWOOD floors, a cozy gas fireplace, and a bright bay window that fills the living room with natural light. The adjoining dining room enjoys views of the backyard, while the kitchen, featuring resurfaced cupboards, a deep double farmhouse sink, and tile flooring, offers both charm and function. Mudroom off the kitchen provides access to the back deck and fully fenced backyard. Separate side entry from the driveway to the kitchen and basement adds additional everyday convenience. Upstairs, find two bedrooms including a spacious primary with dual closets and plush carpet (with hardwood beneath). A 4-pc bath with updated toilet and shower (2024) completes the second level. The FINISHED BASEMENT extends your living space with a large rec room and den area, 2-pc bath, laundry, and generous storage. Step outside to enjoy the private yard with lush greenery, a large deck for entertaining, and a detached single garage with its own electrical panel. Notable UPDATES include newer main floor windows and most doors (2024), siding and eaves (2 years), a 5-year-old deck, and a newly resealed driveway with parking for two cars. Full of warmth and thoughtful updates, this home invites you to settle in and make it your own - right in the heart of one of Hamilton’s most welcoming communities. CLICK ON MULTIMEDIA for video tour, drone photos, floor plans & more. (id:63008)
101 Highbury Drive
Stoney Creek, Ontario
Immaculately maintained 4-level backsplit on the East Mountain. This 3-bedroom, 2-bathroom home has all levels fully finished, providing flexible living space for family and entertaining. Bright interiors are filled with natural light and the rear yard features a covered patio with a natural-light awning. The family room includes a gas fireplace. Notable updates and maintenance: most windows replaced (2013); furnace and central air (2016); lower eaves and downspouts with leaf protector (2021); interior window shutters (2020); west-side backyard fence replaced (June 2025); roof completed (2012). Additional conveniences include a gas barbecue hookup and underground sprinkler system in both front and rear yards. Move-in ready and well cared for, conveniently located close to parks, schools, shopping and highway access. (id:63008)
685 Robson Road
Waterdown, Ontario
Welcome to 685 Robson Road. A beautifully maintained country retreat perfectly positioned in east Flamborough, bordering Burlington, and Waterdown. Enjoy peaceful rural living with every town amenity just minutes away. This 3+1 bedroom, 2.5-bath family home offers over 1,800 sq. ft. of thoughtfully designed living space plus a fully finished basement with room for recreation, work, or guests. The custom cherry kitchen features solid cabinetry and quality craftsmanship, flowing seamlessly into bright, open living and dining areas that overlook the peaceful and quiet backyard. Step out of the kitchen to a custom composite raised deck, mature gardens, and tree-lined views backing onto farmland, creating a tranquil setting for entertaining or relaxing. The oversized attached garage offers parking for two cars with ample depth for a workshop or hobby space, complemented by a concrete driveway with space for multiple vehicles.Additional highlights include a backup generator, high-speed internet, and an oversized garden shed for storage or gardening enthusiasts. With its convenient location near schools, recreation, and major routes, this home perfectly combines country charm and modern comfort. Don't miss out! (id:63008)
1196 Dowland Crescent
Burlington, Ontario
Welcome to Aldershot Living! This detached 3+1 bedroom, 2 full bath home with double car garage includes a fully finished lower level with its own bedroom, bathroom, and full kitchen — ideal for in-laws, guests, or an income-generating suite. Enjoy over 2300 square feet of living space. The main floor features a bright, functional layout with spacious principal rooms and an updated kitchen (2019) with granite countertops, a breakfast bar, lots of cupboard and counter space, and a walkout to the private rear yard. You’ll also find three comfortable bedrooms and a full 4 piece bathroom. Located in Burlington’s highly sought-after Aldershot neighbourhood, this home is more than just a place to live, it’s a lifestyle. Enjoy tree-lined streets, a strong sense of community, and proximity to parks, the Royal Botanical Gardens, Lake Ontario, and scenic trails. Close to excellent schools, quick access to Aldershot GO, highway, and downtown Burlington’s shops and restaurants. Above ground Pool 2020, Front Door/some windows 2019-all dates approximate. (id:63008)
28 Matthew Drive
Guelph, Ontario
Welcome to - a beautifully maintained Alberta Backsplit in Guelph's sought-after West End. Nestled on a quiet, tree-lined, family-friendly street, this immaculate home offers the comfort of bungalow-style living, with just two steps to the bedroom level. Lovingly cared for over the years, it features an updated kitchen, a formal dining room with sliders leading to a private deck, and three spacious bedrooms with ample closet space. The lower level is bright and inviting, with large windows, a charming brick fireplace, and a custom bar - perfect for entertaining. A few steps down, you'll find a full 3-piece bathroom, laundry area, and a versatile hobby room with a Murphy bed - ideal for overnight guests or extended family stays. The backyard is a true highlight, beautifully landscaped with plenty of space for gardening or outdoor play. Warm, welcoming, and full of character, this classic home offers something special for every type of buyer. Close to all major amenities, minutes to the Hanlon, and walking distance to elementary schools, many parks including Margaret Green Park. A great place to call home! (id:63008)
Lot #17 - 93 Rye Road
Parry Sound Remote Area, Ontario
OPPORTUNITY AND TRANQUILITY AWAITS! SWAP CITY LIFE FOR LESS STRIFE! TURNKEY HOME AWAITS YOU! Welcome to this beautiful piece of paradise. FIRST YEAR OF FEES COMPLIMENTS OF THE SELLER. With STARILINK AVAILABLE FOR THE PERFECT WORK AT HOME OPPORTUNITY. ARE YOU READY TO LEAVE THE RAT RACE OF THE CITY? This lovely spacious not so tiny home is nicely set on a quiet lot in an off grid community only 15 minutes from South River. This fully turnkey property is located in the unorganized township of Lount offering plenty of recreational land and privacy. Set on an acre of mixed forest that provides privacy and room to explore nature at its finest. The large deck overlooking a pond sets the scene for enjoyment of the wildlife All furniture included with a few small exceptions. This lovely home offers 12 foot cathedral ceilings, 2 water cisterns, back up generator, propane stove, propane fireplace and a wall furnace to keep you warm on the cold winter nights. Lots of outdoor storage available in your own beautiful shed. Land lease $375.00 + Hst monthly + $250 annual property taxes making this a super affordable oasis. Property fees include: snow plowing, garbage pick up at the designated spot located on the site, gray waste removal, road maintenance. This home has upgraded insulation, and upgraded finishings, as well as a double water filtration system. All gas appliances have been serviced on a regular basis. This perfect worry free, warm inviting home awaits you. Whether you are looking for a cottage or a primary home, don't miss this opportunity! This is a lovely community feel that offers the best of both worlds, privacy, beauty, and open space. Second lounge upstairs can easily be turned into a second bedroom for out of town guests. (id:63008)
7816b Rysdale Street
Niagara Falls, Ontario
Build your dream home in the heart of Niagara Falls! This 44' x 111' residential building lot offers a rare opportunity in a prime, established neighbourhood. All municipal services are available at the lot line, making it an ideal site for your custom build or investment project. Conveniently located close to schools, parks, shopping, dining, highway access, and all city amenities, this property combines convenience and potential. Don’t miss your chance to secure a fully serviced lot in one of Niagara’s most desirable areas — ready for your vision to come to life! (id:63008)
1904 Lot 2 Turkey Point Road
Simcoe, Ontario
Escape to the Country! Imagine coming home to fresh air, wide-open views, and the peaceful rhythm of country living. This 1-acre lot is ready to make new memories — the perfect setting for your dream home and your family’s next chapter. Choose this thoughtfully designed raised bungalow plan or bring your own vision — the builder will build to suit your needs and style! The featured design offers over 1500 sq. ft. of main floor living space, combining comfort, function, and modern appeal. Step inside to discover a custom kitchen with a large island and handy pantry, a separate dining room for gatherings, and a spacious great room with tray ceiling and walkout to the covered back deck — ideal for relaxing and taking in the view. The primary bedroom features a walk-in closet and private ensuite, while a second bedroom, full bath, and main floor laundry add everyday convenience. The attached two-car garage includes a separate entrance to the bright lower level, offering endless potential for future development — whether it’s extra bedrooms, a rec room, or an in-law suite. Built with high-quality finishes and energy-efficient features, every detail is crafted to create your perfect living space. Country life is calling — come design your dream home today! (existing structures to be removed) (id:63008)
8 Talbot Street
Scotland, Ontario
Welcome to 8 Talbot Street, a stunning bungalow that combines modern comfort with timeless design, offering 2,969 sq. ft. of finished living space on just over an acre. With five bedrooms and three bathrooms, this home provides plenty of room for family living, entertaining, and guests. Step inside to an open-concept main floor that immediately impresses with its vaulted ceilings and exposed beams, filling the space with light and character. The stone electric fireplace serves as a beautiful focal point in the living area, while pot lights throughout add warmth and modern style. The kitchen is the heart of the home, featuring quartz countertops, stainless steel appliances including a hood range and dishwasher, and a large island perfect for gathering. The primary bedroom, located at the front of the home, includes its own side-door exit and a three-piece ensuite with a stand-up shower, creating a private and convenient retreat. The walkout basement extends the living space with two additional bedrooms, a full bath, and direct access to the outdoors—ideal for guests, extended family, or a recreation area. Outside, you’ll find exceptional curb appeal and space to enjoy the outdoors. The backyard is fully fenced and features both a deck and lower patio slab, offering multiple areas for entertaining or relaxing. The two-entrance gravel driveway leads to an impressive six-car detached garage, providing parking for up to 14 vehicles—a dream for hobbyists or those needing extra storage. Set on a beautiful one-acre lot, this property delivers the perfect balance of privacy and convenience, offering the feel of country living while remaining close to local amenities, schools, and community attractions. With its inviting layout, modern finishes, and standout outdoor features, 8 Talbot Street is a rare find that truly has it all. (id:63008)
2088 Upper James Street
Hamilton, Ontario
Spacious 4-bedroom raised bungalow situated in desirable M11 zoning, providing exceptional flexibility for investors, renovators, or business owners! Rare oversized lot (126ft. frontage) and workshop in the rear yard provide the kind of breathing room that families and hobbyists truly appreciate. Extremely functional layout with large principal rooms, attached garage, and separate entrance to lower level. Property requires renovation but located in the City’s Airport Employment Growth District (AEGD) providing a strong upside and redevelopment possibilities. Conveniently located close to major transit routes, schools, shopping, and amenities. Endless potential. Bring your vision and make it your own! (id:63008)
15 Queen Street S Unit# 1015
Hamilton, Ontario
Live in sophisticated style in Unit #1015 of the modern Platinum Condo building, completed in 2022. This 1 bedroom + 1 den unit features a stylish, carpet-free layout with fantastic city views. The thoughtfully designed interior boasts quartz countertops, quartz countertop island, sleek built-in stainless steel appliances, custom blinds, and a dedicated dining area, making it ideal for both daily living and entertaining. This unit comes with an exclusive locker and a generously sized, owned parking spot. The well-maintained building offers a premium lifestyle with top-tier amenities including a professional concierge, a fitness centre, a party room, and a spectacular rooftop deck with a garden retreat. With high-end, tasteful finishes throughout the common areas and ample parking, this condo provides the perfect blend of luxury, convenience, and urban flair. (id:63008)

