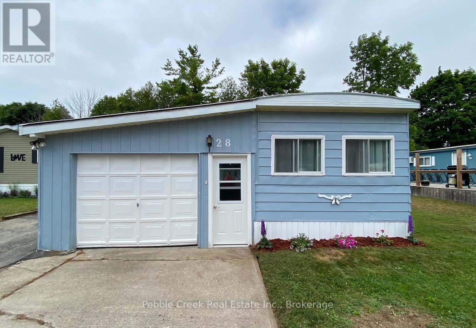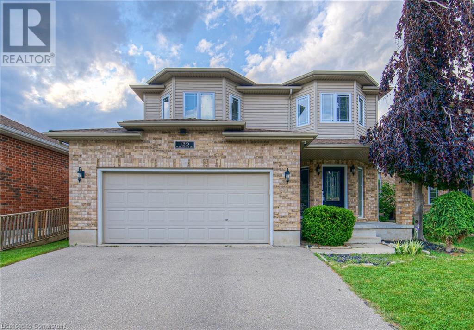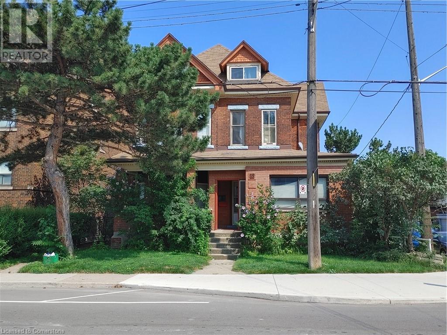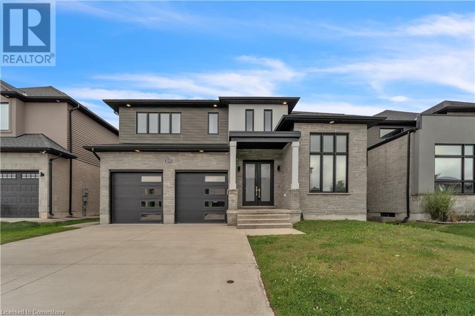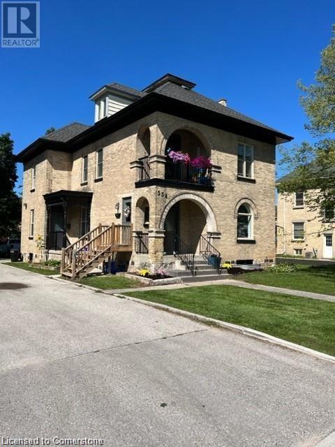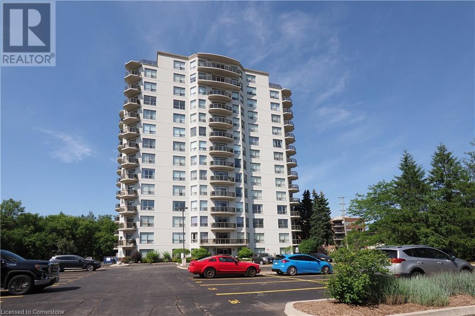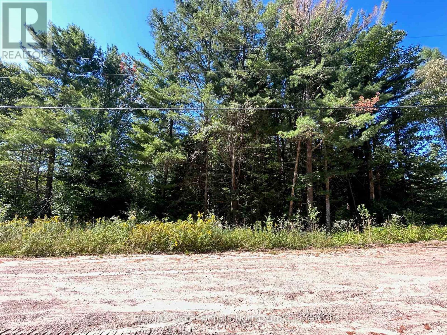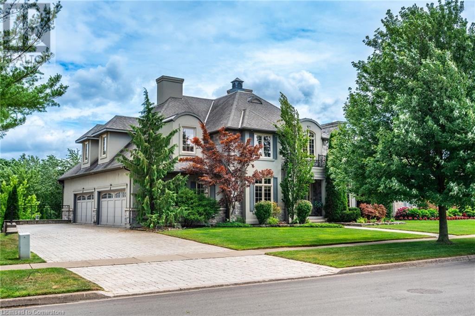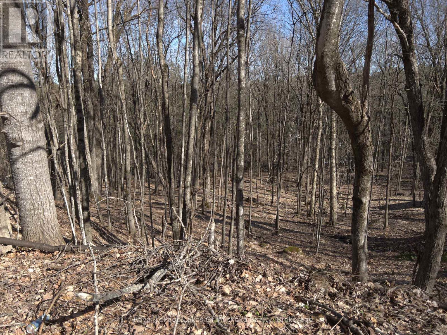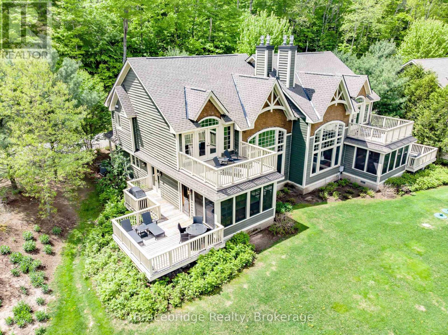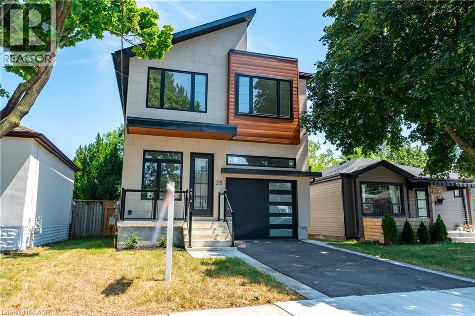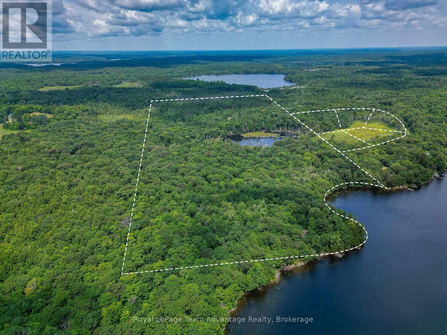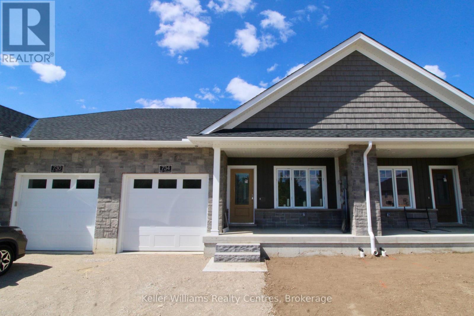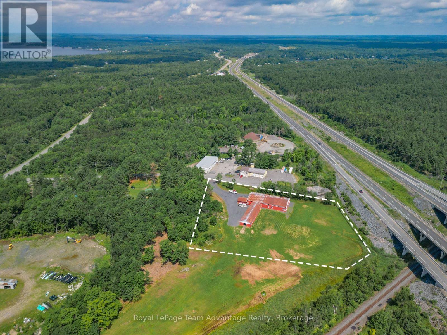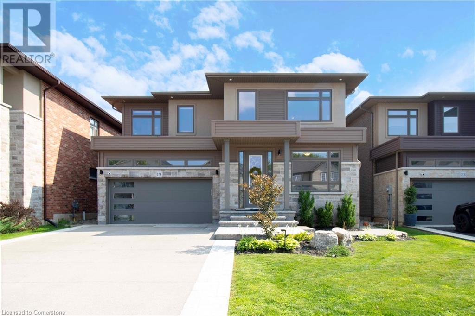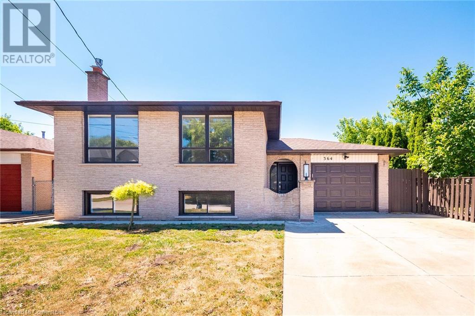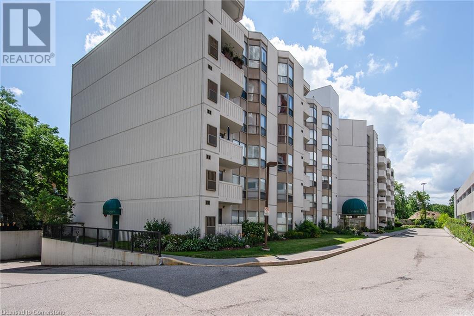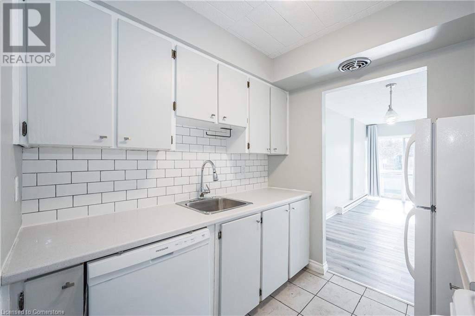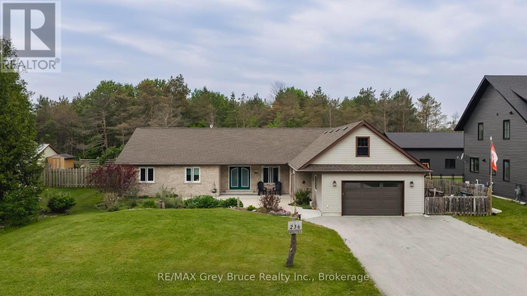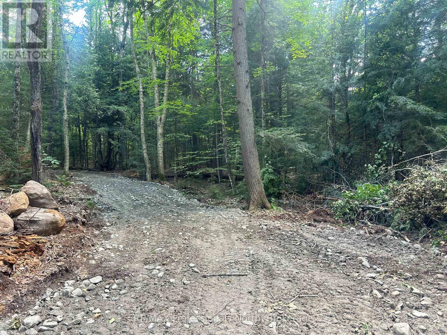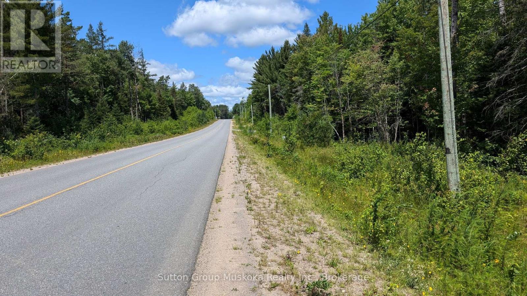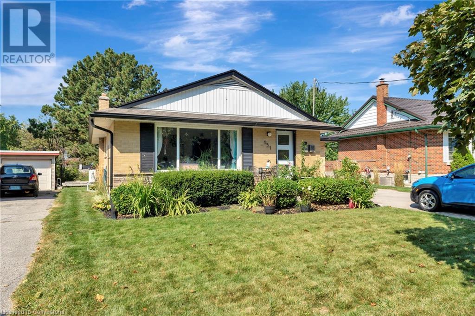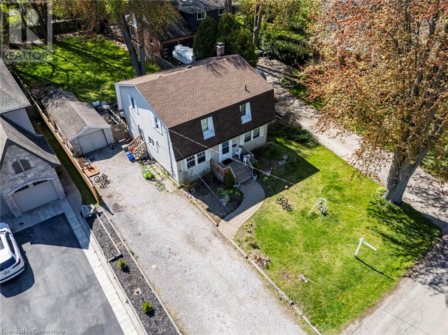28 Sutton Drive
Ashfield-Colborne-Wawanosh, Ontario
Welcome to The Village! Attractive mobile home with several additions including attached garage and workshop, located just minutes north of Goderich in Huron Haven! This well maintained home is bright and cheery and has seen numerous renovations including replacement windows, paint and flooring. There is also a newer water heater and propane furnace. Features include a spacious eat-in kitchen with an abundance of cabinets and updated pot lighting in the ceiling, large dining/living room, a cozy den, 2 bedrooms and a bathroom with jet tub and laundry. Outside, there’s paved parking for 2 vehicles, and a walkway leading to a covered deck, spacious open deck and workshop access. This is a wonderful opportunity to own your own home in a quaint land lease community with new rec center and pool, close to shopping, golf courses and the shores of Lake Huron! Bonus – double-wide fridge, stove and washer/dryer included! Call your REALTOR® today for a private viewing! (id:63008)
139 Pebblecreek Drive
Kitchener, Ontario
Rare opportunity in Kitchener's desirable Chicopee/ Lackner Woods neighborhood! This stunning 5-bedroom, 3.5-bathroom detached home offers over 2,200+ sqft with an exceptional dual-kitchen layout perfect for multi-generational living or rental income potential. The main floor features an open-concept design with gourmet chef's kitchen boasting oversized island, stone counters, dark modern cabinets, and stainless steel appliances, plus a covered deck overlooking the professionally landscaped, fully-fenced backyard. Upstairs offers three generous bedrooms including a luxurious master suite with walk-in closet and spa-like ensuite. The fully finished basement is a showstopper with its complete secondary kitchen, large family room, two additional bedrooms, 3-piece bathroom with walk-in shower, and abundant storage including a cold room. Located minutes from Highway 401 and Fairview Mall with nearby schools and walking trails, this property also includes a double-car garage plus two additional driveway spaces. This unique home combines luxury, functionality, and prime location - truly a must-see property that offers incredible versatility for modern family living! (id:63008)
15 Sherman Avenue S
Hamilton, Ontario
**One-Bedroom Apartment for Rent in Stipley** Discover your new home in this beautifully renovated one-bedroom APARTMENT UNIT LOCATED AT 5 VINELAND AVE Nestled in the desirable Stipley area of Central Hamilton, this charming unit seamlessly combines modern updates with classic elegance. This unit is on the first floor of a three storey Victorian style century home. ### Highlights of the Apartment: - **Renovated Interior**: Enjoy newer flooring, updated trim, and stylish light fixtures that enhance the inviting atmosphere. - **Updated Kitchen & Bath**: The upgraded kitchen features appliances perfect for your culinary adventures, while the brand new 4-piece bathroom offers a refreshing retreat. - **Spacious Living Area**: The first-floor apartment boasts tall ceilings and an open-concept living room/dining area that welcomes plenty of natural light throughout the day. A decorative fireplace adds a touch of character to the space. - **Eat-In Kitchen**: The eat-in kitchen provides a cozy spot for casual meals or morning coffee. ### Prime Location: - Situated just minutes from popular spots like Tim Horton's Sports Field, Ottawa Street shopping, and the Centre on Barton. - Take advantage of the nearby Gage Park, perfect for outdoor activities and leisurely strolls. - Convenient access to bus routes and one block from King Street, with upcoming LRT service enhancing connectivity. ### Utilities & Accessibility: - Rent includes hydro, heat, and water, ensuring a worry-free living experience. - Enjoy a separate entrance for added privacy. This well-appointed apartment is ideal for anyone looking to enjoy the vibrant community of Stipley while being close to all essential amenities. Don’t miss out on this opportunity—schedule a viewing today! (id:63008)
2025 Bakervilla Street
London, Ontario
Wlcome to the LUXURY & GORGEOUS home. You will fall in love with this custom-built (2018) open-concept 2997 sq. ft 2-story home on a premium lot in lovely Lambeth Community. The unique high ceillng entrance welcomes you to an open foyer with a custom staircase with step lights and SS-bar railings leading you to the incredible upper level with extra wide hallway. Wide Plank hardwood carries your eyes throughout the main floor highlighting the fireplace with custom solid wood,and large windows that overlook the backyard! Office on the main with 11 ft ceiling height and a large bright window. There is a chef's dream kitchen that features custom-built hood range, Stainless Steel appliances, white cabinets, quartz countertops, lavish island and room for 4 bar stool seating, a big pantry room connects the kitchen and dinning room. The second level features an oversized landing and 4 dreamy bedrooms plus 3 full baths. Large master bedroom with walk-in closet, huge 5 pieces ensuite, around every corner is a unique design surprise like the custom tile features, 6-foot oversized bathtub, double vanity with quartz countertop, and 36 vanity height in the Jack&Jil! Walk out doors to an expansive concreret covered patio in the fenced backyard. Large basement with bright upgraded windows, a perfect basement sapce waiting for you to finish an extra bedroom or dream games room! There are too many features to list, book a private showing today and you don't want to miss it! (id:63008)
552 7th Avenue
Hanover, Ontario
Amazing investment opportunity. A fully-renovated triplex, offering a total of 3 units, each with 2 bedrooms and 1 bathroom, spanning 2200 SQFT. This property is not only occupied at market rents per unit but also comes with approved site plans to add 3 more units, doubling the income potential. Additional features include separate meters for each unit, fully renovated with new windows in the existing triplex. Building plans, permits, and a detailed proforma are readily available. This is a prime investment opportunity for both new and seasoned investors, with all the groundwork already laid out. 2021 narrative appraisal completed for potential 3 unit addition available upon request. (id:63008)
255 Keats Way Unit# 701
Waterloo, Ontario
KEATSWAY ON THE PARK! Welcome to this spacious 1,800 sq. ft. 2 bedroom plus den, 2 bathroom condo situated in desirable neighbourhood within walking distance to University of Waterloo & Laurier! Carpet free with newer vinyl plank flooring throughout. Open concept living/dining/family rooms with sliding door walk-out to large open balcony with panoramic views. Split bedroom floor plan. Spacious primary bedroom with full ensuite and walk-in closet. In-suite laundry and storage room plus storage locker. Two owned parking spots – one underground and one surface! Amenities include exercise room and guest suite. Enjoy a care-free condo lifestyle in a great location near public transit, shops, restaurants & Waterloo park! (id:63008)
0 Gates Road
Dysart Et Al, Ontario
Over 1 1/2 acres close to Haliburton - the perfect spot for your new home. A roughed-in driveway exists. This small neighbourhood offers peace and quiet, while being five minutes from Haliburton - the best of both worlds. Hydro is at the lot line. Haliburton is a lovely village on Head Lake with everything you need from shopping to schools, restaurants and events. The perfect place to build your dream home. (id:63008)
3542 Matthews Drive
Niagara Falls, Ontario
Welcome to 3542 Matthews Drive — a stunning custom-built estate in one of Niagara Falls’ most prestigious enclaves. This meticulously designed home offers the perfect balance of refined elegance, comfort, and unforgettable outdoor living, all backing onto a serene ravine setting. From the moment you arrive, you’ll be captivated by the grandeur and thoughtful layout of this residence. The main floor features a private home office with custom built-ins, ideal for professionals or those working from home. A sunken living room with a gas fireplace and expansive windows fills the space with warmth and natural light, while the open-concept kitchen is a chef’s dream — complete with built-in appliances, an abundance of counter space, stylish storage solutions, and a peninsula breakfast bar perfect for entertaining. Upstairs, you’ll find four generously sized bedrooms, each with massive closets, including a primary retreat with a spa-inspired ensuite that invites you to relax and unwind in luxury. The fully finished walk-out basement adds even more living space with a fifth bedroom, wet bar, dedicated guest area, ample storage, and direct access to the backyard. Step outside to your own private resort-style paradise, featuring a large in-ground pool with slide, hot tub, putting green, and a half-court basketball area — all set against a beautifully landscaped backdrop that backs onto a peaceful ravine. Additional highlights include a finished 4-car garage, classic finishes throughout, and a layout that blends sophistication with everyday functionality. This is more than a home — it’s a lifestyle. Don’t miss your chance to own one of Niagara Falls’ finest properties. (id:63008)
0 South Muskoka Drive
Bracebridge, Ontario
One of the last undeveloped lots in the Town of Bracebridge, with a ravine, is just waiting to be developed with your dream home. It is located on a cul-de-sac with quick access to South Muskoka Golf Course, the hospital and all of the amenities that Bracebridge offers. Yet, the peace and tranquility of the area are without question. Some services are available. Development fees are not paid as such are dependent on the size of your dream home! Bring your imagination, this is a stunning piece of land! Conv:LAR#40679822; There is a 3 meter easement that runs on the south lot line that allows for drainage off of South Muskoka Drive. The buyer acknowledges the 3m drainage Easement on the side of the property, and that an Easement will be granted to the Seller on closing over Pts 1 & 2, 35R 27455 for drainage purposes. This will run with the land. The remainder of the lot is fully developable. The taxes are based on an exempt status. There are specific comments from the railroad company regarding berms and noise studies. Please request these from the listing agent. HST is applicable to this purchase.applicable. (id:63008)
Sandfield 5 W10 - 3876 Muskoka Rd Hwy 118 W
Muskoka Lakes, Ontario
Presenting the Sandfield 5 Villa, a semi-detached, pet friendly gem that combines luxury living with the joy of having your pets along for the adventure. This villa features 3 beautifully appointed bedrooms and 3.5 bathrooms, designed for comfort and elegance. The open-plan living area, inclusive of a kitchen and dining space, is perfect for family gatherings, with your pets comfortably by your side. Highlighted by the Muskoka Room and an expansive deck, enjoy the serene views of Lake Joseph, a delightful backdrop for all to enjoy. The resort offers a plethora of amenities, including tennis and basketball courts, a playground, a library, an outdoor pool, an exercise room, and a sauna. The natural sand beach with its stunning lake views provides an idyllic spot to unwind. Conveniently located minutes from Bala and Port Carling, Sandfield 5 offers an ideal cottage location. This fractional ownership provides 5 weeks of vacationing in Muskoka, ideal for all seasons. The villa comes fully furnished with high-end furniture and stainless steel appliances, requiring only your personal and pet essentials for a relaxing stay. As one of the few available Sandfield villas on the market, this pet-friendly unit presents a sought-after opportunity for those who value the company of their pets in a luxurious setting. Seize this chance to create lasting memories in a place where every family member, including your pets, can enjoy the essence of Muskoka living. (id:63008)
25 Shadyside Avenue
Hamilton, Ontario
Step into elevated living with this stunning, custom-designed executive home available for lease. Crafted with premium finishes and thoughtful design throughout, this residence offers an exceptional blend of style, comfort, and functionality with a total living space of 3,584 sq ft. Enjoy year-round comfort with 95% spray foam insulation—including the garage, basement, and cold room—ensuring maximum energy efficiency. The gourmet kitchen is a dream for home chefs, featuring high-end Smeg appliances, a 36 gas/electric range, and a built-in microwave/oven. Soaring 10' ceilings, warm engineered maple flooring, solid core doors, and two fireplaces create a sophisticated and welcoming ambiance. The spacious primary suite offers his-and-hers walk-in closets and a spa-like ensuite with heated floors and a heated shower—a perfect retreat at the end of the day. Ideal for families or professionals working from home, this property also features two full-size laundry rooms, a fully finished 2-bedroom lower-level in-law suite with a private entrance, and an oversized garage with 14' ceilings and a quiet side-mount opener—perfect for additional storage or hobby space. Live in comfort and style with added touches like Blueskin foundation waterproofing, insulated basement slab, and premium finishes throughout. Flexible lease terms available. Don’t miss your chance to enjoy luxury living in a truly exceptional home. (id:63008)
32 Christie Court
Seguin, Ontario
YEAR-ROUND | 832 FT ON SUGAR LAKE | 109 ACRES ACROSS 7 PARCELS, 32 Christie Court, Seguin Offered at $1,900,000, tucked away on the quiet shores of Sugar Lake, this rare legacy property offers something truly special: space to breathe, space to dream, and space to grow. Spread across approximately 109 acres and seven separate parcels, the offering includes a warm and welcoming three-bedroom home (winterized, though currently used seasonally) alongside a beautiful stretch of undeveloped lakefront and forested land in the Township of Seguin. The home, a classic 1970s backsplit has been lovingly kept and holds decades of family memories. With three bedrooms, one bath, a private well and septic and a natural setting nestled among the trees, its a quiet spot to unplug and reconnect. The home is situated on two combined lots totaling 96.5 acres with approximately 832 feet of shoreline on Sugar Lake a clean, quiet, spring-fed lake that's ideal for swimming, paddling and peaceful reflection. The remaining five parcels offer an additional 12.47 acres of vacant, residential-zoned land with Environmental Protection overlay. These untouched pieces of Canadian Shield are rich with potential to build a bunkie, create walking trails or simply enjoy the land as it is. With a mix of topography and zoning, its an ideal setup for conservation, future planning or expanding your personal retreat. Whether you're envisioning a multi-generational compound, a private recreational escape or a long-term land investment, this property gives you room to grow and the rare chance to own a large, connected slice of lakefront Ontario. Located just 15 minutes to Rosseau and 15 minutes to Parry Sound its close enough for convenience yet removed enough to feel like another world. The estate is being sold as is, where is and showings are by appointment only with the listing agents. Looking for survey maps or parcel outlines? Were happy to help you explore what's possible here. (id:63008)
734 18th Street
Hanover, Ontario
Middle unit town home with finished basement in the new Cedarwest subdivision! Built by Candue homes, this 1296 sq ft home offers 3 bedrooms, 3 bathrooms and no backyard neighbour. On the main level you'll find 2 of the bedrooms (one being the master with walk-in closet and 3 pc ensuite bath), a main 4 pc bath, laundry room, walkout to the back covered deck and access to the attached single car garage. The finished lower level has another bedroom and 4 pc bath along with the recreation room and lots of storage. You'll find beautiful quartz countertops in the kitchen, ensuite bath and main bath, plus a custom tile shower in the ensuite. Kitchen includes all appliances and breakfast bar seating at the counter. Dining and living area are open concept and have an electric fireplace for ambiance. (id:63008)
11 Municipal Drive
Mcdougall, Ontario
Welcome to 11 Municipal Drive - a standout commercial investment opportunity offering exceptional value and potential. Situated on a 4-acre lot with easy access to Highway 400 this versatile property features an 11,699 sq.ft. building that has undergone extensive renovations including a reinforced concrete slab, electrical and plumbing rough-ins and a septic system. Zoned for flexible commercial use the property is ideal for a wide range of business operations. Ask about the self-storage units' potential. Whether you're expanding your portfolio or launching a new venture this property is primed for success. (id:63008)
1666 3rd Avenue W
Owen Sound, Ontario
Welcome to 1666 3rd Ave West, a well-maintained two-storey home nestled on a West side quiet street in the heart of Owen Sound. Located just minutes from local schools, parks, and shopping, this property offers both convenience and comfort for families or first-time buyers. Some features you will love, include a bright and airy open-concept main floor, perfect for entertaining, three spacious bedrooms and 1 full bathroom. The partially finished basement has a cozy family room, laundry area, and ample storage space. There is a detached heated workshop with hydro that is the ideal space for hobbyists or a quiet space to work from home. Modern gas furnace and central air conditioning for year-round comfort. Whether you are enjoying quiet evenings in the family room or working on projects in the workshop, this home is ready to fit your lifestyle. (id:63008)
19 Secinaro Avenue
Ancaster, Ontario
Landlord looking for a AAA tenant, Immaculate 4 Bedroom Family Home nestled in prestigious neighborhood, with private backyard, this meticulously Property offers a perfect blend of modern style, Beauty and comfort, ideal for large Families, those working from home, with young families alike. Separate emittance to basement, Beautiful gardens and land scaping, Hardwood floors, Grand Foyer Entrance and Principle rooms. Enjoy the luxury of the EnSuite featuring Granite, Jacuzzi tub and Sep Shower located next to the Double Walk-in Closet in the Primary Bedroom... 3 more Oversized Bedrooms. This home offers Stunning Views from every Window, Enter the Grand Foyer follow to the Living Room, Dining Room, Eat-in Kitchen with Centre island/Breakfast Bar area with a Walkout to the magnificent yard, Shed, Patio for Entertaining and Treed Views, Family Room with Gas Fireplace, The Separate Main floor Office/Den. Close to all amenities, Schools, Highway access, Hamilton Golf and Country Club, Brewers Blackbird, Art Centre, Trails and so much more! (id:63008)
364 Red Oak Avenue
Stoney Creek, Ontario
Welcome To 364 Red Oak Avenue, A Freshly Painted And Updated Raised Ranch Bungalow Nestled In A Quiet, Family-Friendly Neighbourhood Of Stoney Creek. This 3+1 Bedroom, 2 Full Bathroom Home Offers A Bright Main Level, Featuring A Spacious Living And Dining Area & An Updated Kitchen With Granite Countertops & Stainless Steel Appliances. The Updated Bathrooms Add A Modern Touch, While The Finished Lower Level Provides Excellent In-Law Potential, Featuring A Second Kitchen, An Additional Bedroom, A Full Bathroom And A Large Rec Room With A Cozy Fireplace. Recent Updates Include Roof (2022), Furnace (2021), Windows (2023), And A/C (2024). Additional Highlights Include An Attached Garage With Inside Entry, A Large, Private, Fully Fenced Backyard, And Convenient Access To Schools, Parks, Shopping, Public Transit & Highways. Ideal For First-Time Buyers, Investors, Or Those Seeking Multigenerational Living. (id:63008)
3267 King Street E Unit# 604
Kitchener, Ontario
Welcome to this elegant 2-bedroom, 2-bathroom PENTHOUSE offering exceptional comfort and style. From the moment you step through the double-door entry beneath a sunlit skylight, you're greeted by a spacious living room featuring rich hardwood floors and a cozy natural gas fireplace. The eat-in kitchen provides space for casual dining, while two generously sized bedrooms offer peace and privacy, including a primary suite with its own balcony, walk-in closet and ensuite bath. A second balcony off the living room provides sweeping views of the surrounding greenspace, creating a tranquil retreat above the city. Additional highlights include two owned underground parking spaces side by side, a private storage locker, and condo fees that include access to premium amenities such as an indoor pool, sauna, gym and party room. This exceptional penthouse combines the convenience of condo living with the luxury of a private, top-floor escape. Don’t miss your opportunity to own this rare gem! (id:63008)
105 Conroy Crescent Unit# 102
Guelph, Ontario
102-105 Conroy Cres is a 2-bedroom condo situated in a well-maintained building backing onto green space & trails leading to a beautiful River! It is also conveniently surrounded by amenities such as Stone Road Mall, LCBO, Shoppers, restaurants, banks & much more! Upon entering, you'll notice the kitchen boasting fresh white cabinetry, ample counter space and subway tile backsplash. The expansive living/dining room offers laminate floors and a wall of windows, allowing the room to be drenched in natural light. The sliding doors lead to your large balcony, the perfect place to relax and unwind after a long day. There is a generously sized primary bedroom with laminate floors and a large window. Completing this unit is a 2nd bedroom and a 4-piece bathroom with a shower/tub combo. This unit comes with a prime parking spot, it is oversized and situated right beside the entrance. There is also a locker for your storage needs. This unit is conveniently located on the 1st floor in a building that has no elevator! No more lugging your groceries up the stairs! At the end of the street, there is a bus stop leading directly to the University of Guelph. Down the street from Dovercliffe Park. Seconds from the Hanlon Pkwy, making it a great location for commuters! (id:63008)
236 Bruce Street
South Bruce Peninsula, Ontario
Welcome to this charming 3 bedroom, 2 bath home situated on a spacious half-acre lot, offering plenty of outdoor space and privacy. Built on one level, this home is ideal for those seeking single-level living with few stairs to navigate. The bright, open-concept design seamlessly connects the living room, kitchen, and dining areas, creating a warm and inviting space for daily living and entertaining. A bonus family room adds extra space for relaxation or gatherings. Enjoy the outdoors from the comfort of the 4-season sunporch, overlooking the fully fenced backyard...perfect for pets, children, or gardening. The property also features a 20X30 garage with an upper-level storage room, providing ample space for vehicles, hobbies, or extra storage. Situated near the ATV and snowmobile trails at the gateway to the Bruce Peninsula, just south of the Hepworth intersection, the location of this home cannot be beat!. This well-maintained home offers both functionality and comfort in a peaceful setting. (id:63008)
1163 25th Line Road
Algonquin Highlands, Ontario
A newly severed, beautiful 5-acre building lot. A driveway has been installed for easy access to see what this property has to offer. Take a walk through the trail to find a beautiful building site with lots of room for your dream build. Very private and located on a quiet year-round municipally-maintained road. Hydro is along the lot line. Located 5 minutes from Carnarvon, 10 minutes from West Guilford, 15 minutes from Minden and 20 minutes from Haliburton. Perfectly located no matter where you need to go. Sale price is subject to HST. (id:63008)
Lot 2 Berriedale Road
Armour, Ontario
Commercial - Industrial zoning which permits a residential home on the same site. This 3-acre lot is located on Berriedale Road just north of Burks Falls, Berriedale is a year-round paved road with no half-load restrictions at any time of the year. Plus, the lot is located 2 minutes from Highway 11, with both north and south-bound access. Current zoning is CH-MH which allows for many potential commercial uses and will allow for residential with a commercial component. Burks Falls is a vibrant growing community with a solid commercial and retail base. Great area for your family and business to grow. Hydro is at the roadway. HST is in addition to the asking price. Great location for your business! (id:63008)
131 Clark Avenue Unit# Lower
Kitchener, Ontario
Walk-out basement apartment for rent! Welcome home to 131 Clark Avenue in Kitchener. Located minutes from HWY-8, shopping, parks, and schools, this two bedroom, one bathroom unit is sure to please. In the front of the unit you will find two bedrooms both with closets and good sized windows. The living room offers great space and is right beside the kitchen boasting brand new backsplash, ample cabinet space, an island with breakfast bar, appliances including a dishwasher, and even a pantry space for any extras you may have! The laundry area is vast offering endless space for storage and leads you to your 3pc bathroom with lots of natural light and a step-in shower. The shared backyard is serene and even features a custom covered sitting area with a masonry fireplace for your enjoyment. Let's get you into this mature neighbourhood near EVERYTHING! Book your showing today! [Prospective tenants to provide rental application, proof of income, and credit report with score. Utilities split 50/50 with main floor tenant. Extra storage space may be available.] (id:63008)
210 Valleyview Drive
Ancaster, Ontario
A great opportunity to live in one of the most sought-after locations in Ancaster! Opportunity to build your dream home on this prime size lot, or renovate. Nestled between multi million dollars homes, Situated among mature trees with ample parking for 6 cars. The eat-in kitchen boasts a California ceiling and large window providing ample light. Convenient side entrance to kitchen with concrete stairway. The living and dining rooms are well lit with large windows and the welcoming family room features carpeting, crown moulding and a wood burning fireplace. The laundry area is located in the unfinished basement. Ready for your designer touches. Minutes to Schools, Hamilton Golf and Country Club, Wilson St shopping and Highway 403. (id:63008)

