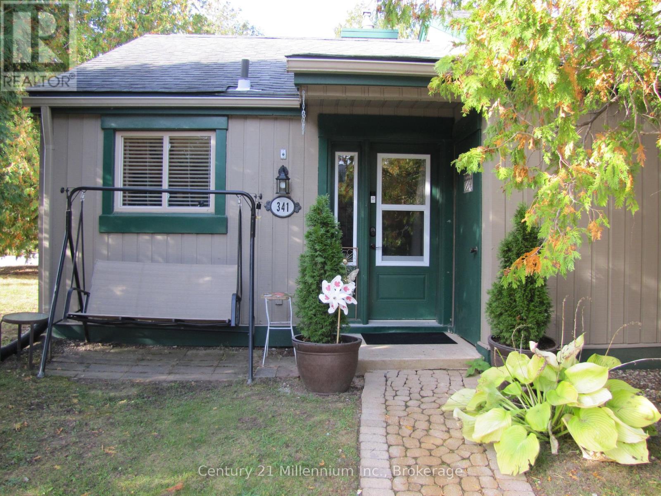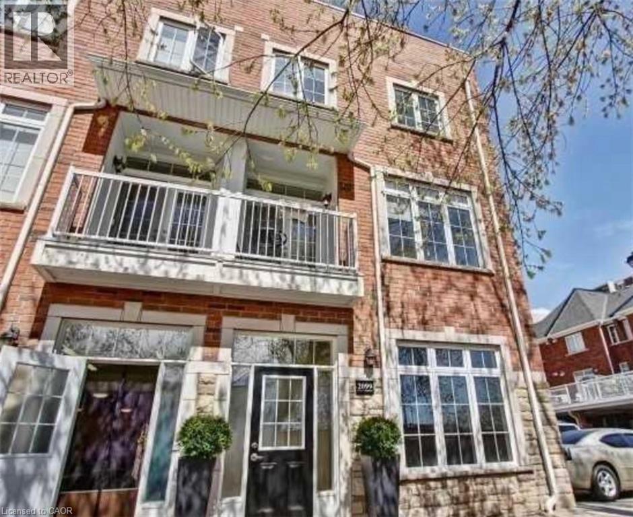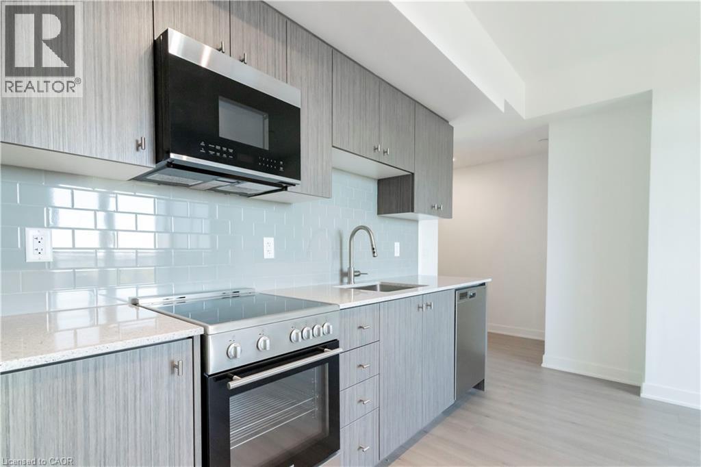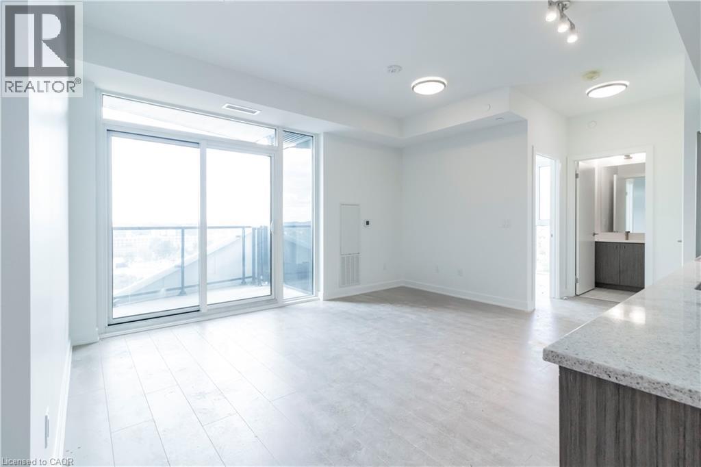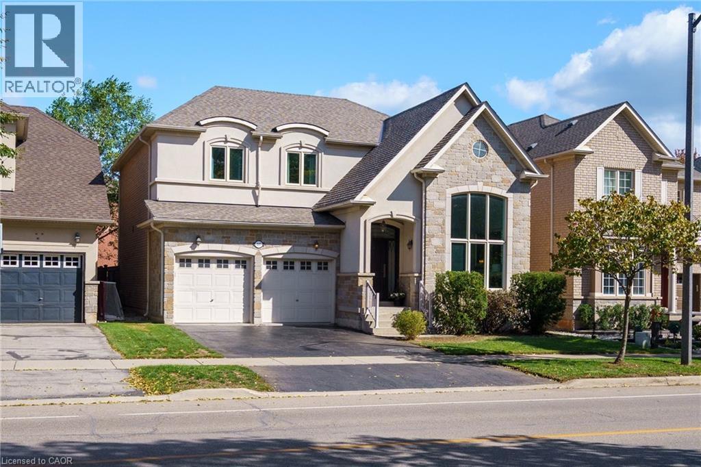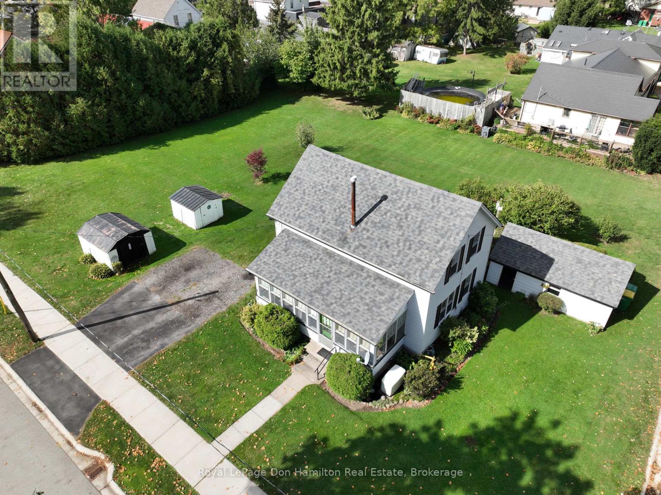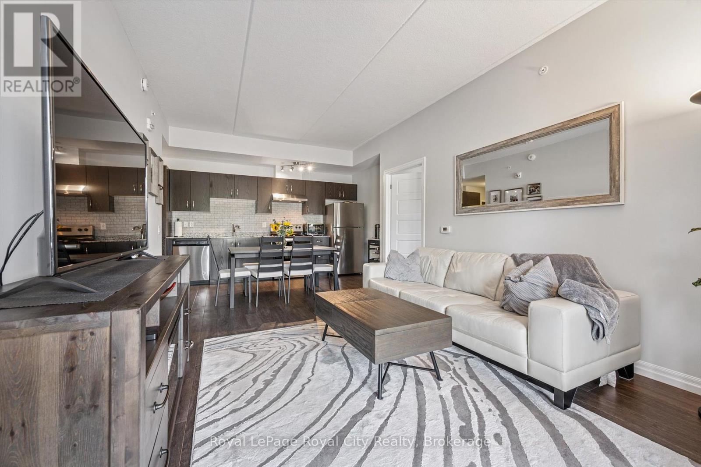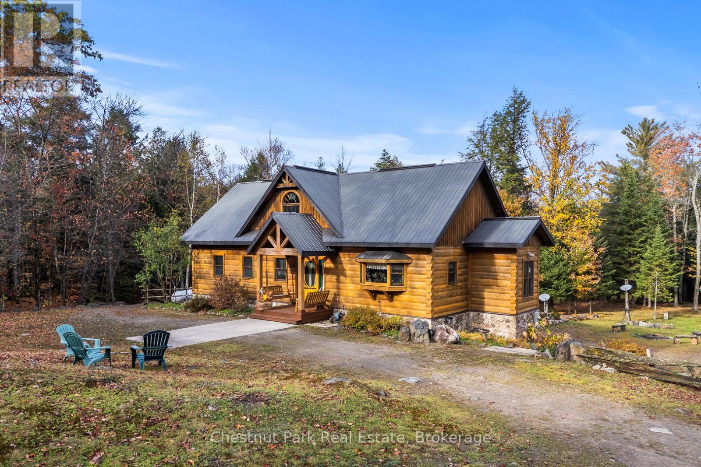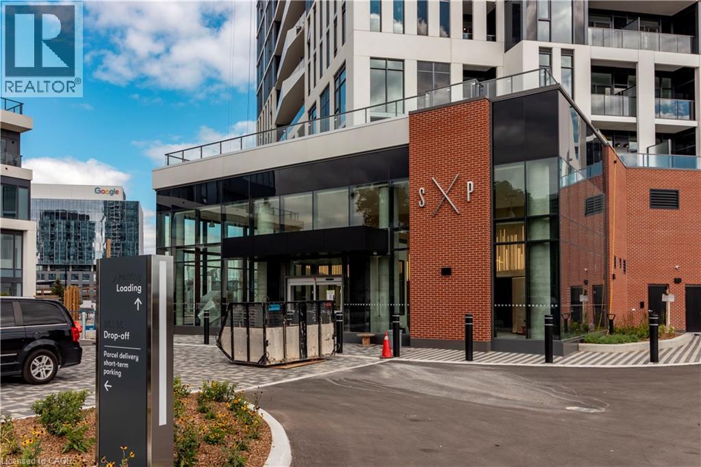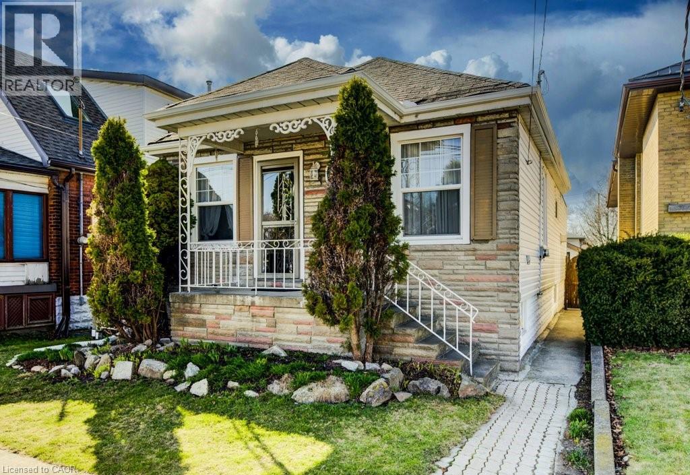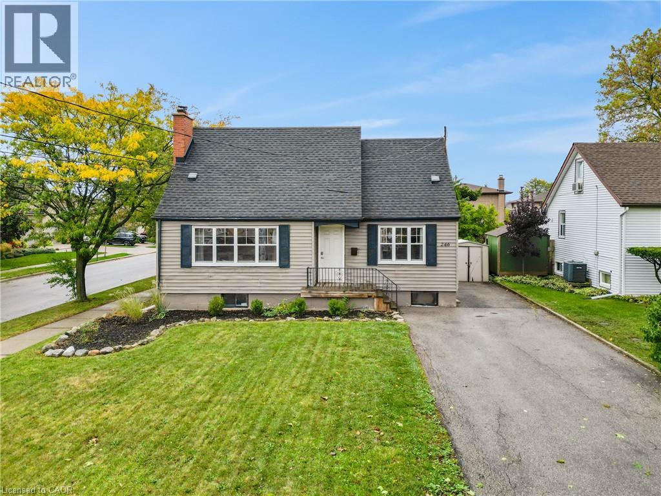341 - 11 Harbour Street W
Collingwood, Ontario
SEASONAL 2025/2026 - SKI SEASON RENTAL - Great 2 bedroom, 2 bath bungalow end unit in the desirable Cranberry community with no one above or below you for added privacy and quiet. This bright, open-concept home features a modern kitchen with upgraded appliances and Quartz countertops, perfect for easy cooking and cleanup. The spacious primary bedroom boasts a fantastic en-suite with a new, modern shower, vanity and heated floors. The Master also features an inviting adjustable King bed. The second bedroom includes a comfortable queen bed for visiting family or guests. A second full 4-piece bathroom with heated floors, also houses a convenient stacked laundry unit. Enjoy the outdoors with two dedicated parking spaces. Located within walking distance to Harbour Street Fish Bar and the shops at Cranberry Mews. Just minutes to downtown Collingwood, Blue Mountain Village, and Scandinave Spa. Outdoor enthusiasts will love the direct access to nearby walking and cross-country skiing trails, including the Georgian Trail, which runs all the way to Meaford. Also a short drive to several private ski clubs and Blue Mountain Resort, making this the perfect winter getaway. (id:63008)
2099 Bates Common
Burlington, Ontario
BUSY PRIME DOWNTOWN LOCATION MINUTES WALK TO BURLINGTON WATERFRONT NEW CONDO DEVELOPMENT, BUSINESSES, RESTAURANTS, SHOPS AND MORE!! Large end unit with both front and backdoor access. Updated Kitchen area and 3 piece washroom including shower. Main floor Lease (750 sq ft) with full basement as an additional ad-on option. Ideal for business professionals, retail boutiques, wellness or health services, insurance agencies or other professional services. Large end unit with one parking spot included and visitor and street parking available Flexible lease terms with short term lease option negotiable. (id:63008)
25 Wellington Street S Unit# 1406
Kitchener, Ontario
Brand new from VanMar Developments! Spacious corner 1 bed suite at DUO Tower C, Station Park. 572 sf interior + private balcony. Open living/dining with modern kitchen featuring quartz counters & stainless steel appliances appliances. Primary bedroom on corner of building with maximum natural light from 2 directions. In-suite laundry. Enjoy Station Parks unmatched amenities: Peloton studio, bowling, aqua spa & hot tub, SkyDeck gym & yoga deck & more. Steps to transit, Google & Innovation District. (id:63008)
25 Wellington Street S Unit# 3506
Kitchener, Ontario
Brand new from VanMar Developments! Spacious corner 1 bed suite at DUO Tower C, Station Park. 572 sf interior + private balcony. Open living/dining with modern kitchen featuring quartz counters & stainless steel appliances appliances. Primary bedroom on corner of building with maximum natural light from 2 directions. In-suite laundry. Enjoy Station Parks unmatched amenities: Peloton studio, bowling, aqua spa & hot tub, SkyDeck gym & yoga deck & more. Steps to transit, Google & Innovation District. (id:63008)
317 Great Lakes Boulevard
Oakville, Ontario
Welcome to this beautifully upgraded home in desirable Bronte Woods! This stunning property is finished from top to bottom, offering over 4,200 sq. ft. of luxurious living space with 4 spacious bedrooms, 5 bath's, main floor den, and an incredible finished basement. Step inside to discover hardwood floors through main level and a cathedral ceiling in the living room, where a large picture window fills the space with natural light and overlooks tranquil greenspace. The renovated 2-piece powder room and large upgraded kitchen feature stainless steel appliances — including a built-in dishwasher, microwave, gas stove, and ice-making fridge. 9-foot ceilings enhance the home's sense of openness and airiness. The bright and oversized family room boasts a gas fireplace and pot lights throughout, creating a warm and inviting atmosphere. The main floor office is perfect for today's work-from-home lifestyle. A renovated laundry/mudroom includes a stackable washer/dryer and convenient garage access. A solid wood staircase leads to the upper level, where you'll find a spacious principal suite with sitting area, a gorgeous 5-piece renovated ensuite featuring heated floors, under-cabinet lighting, an illuminated mirror, separate glass shower, double sinks, and a freestanding slipper tub. The suite also offers a generous walk-in closet. The upper level continues with three additional large bedrooms — bedrooms 2 and 3 share a semi-ensuite bath, and bedroom 2 features its own walk-in closet. The finished basement is an entertainer's dream, complete with a wet bar, custom built-in cabinetry, exercise area, games room, and multiple storage areas including a cold room. Recent upgrades include: New window panes throughout. Roof re-shingled, New air conditioner, New front door, New exterior light fixtures, Upgraded attic insulation, Pot lights throughout, and The private, fully fenced backyard features multi-level decks. Ideally located within walking distance to the lake. (id:63008)
86 Forbes Crescent
Listowel, Ontario
Discover your forever home! This exquisite 3 + 2 bedroom bungalow offers the perfect blend of style, comfort and convenience. Step inside to a bright and airy open concept main floor that seamlessly connects the living, dining and kitchen areas. The chef's kitchen features custom cabinets, luxurious granite countertops and built in appliances - ideal for whipping up culinary delights. Just off the kitchen, you'll find a cozy living room adorned with hardwood floors and a gas fire place, perfect for those chilly nights. The primary bedroom, conveniently located on the main floor, is your personal retreat, complete with a spacious walk in closet and stylish ensuite. With main floor laundry, this home is designed to have everything at your fingertips. Venture down to the fully finished basement where entertainment awaits. Enjoy a custom bar with stunning live edge counter tops, along with two additional bedrooms and a full bathroom. What makes this home stand out above the rest is the backyard oasis featuring a fiberglass pool with spa and top of the line Hayward pool pump system. Whether you are hosting summer gatherings or enjoy a quiet day by the pool, this outdoor space is truly the crown jewel of the property. Don't miss the chance to make this dream home yours - schedule your showing today! (id:63008)
21 Elgin Street
Southwest Middlesex, Ontario
Welcome to this inviting 1.5-storey home, set on a good sized lot in the quiet community of Appin. The main floor offers a comfortable and practical layout, featuring a bright sunroom, a cozy living room, formal dining area, and a functional kitchen with plenty of potential to make it your own. You'll also find a convenient 2-piece bath combined with laundry, plus an additional room currently as an office or den - ideal for working from home or hosting guests. Upstairs, three well-sized bedrooms and a 4-piece bathroom provide ample space for family or visitors. The property includes a detached garage perfect for storage or a workshop, as well as two sheds for extra space. Outside, enjoy the private backyard with plenty of room for kids, pets, or future projects.Located just minutes from both Mt. Brydges and Glencoe, this home offers the perfect blend of small-town charm and easy access to nearby amenities. A great opportunity to bring your vision to life and create your dream home! Book your private showing today! (id:63008)
121 - 35 Kingsbury Square
Guelph, Ontario
Welcome to #12135 Kingsbury Square - a stylish, move-in ready condo in Guelphs popular south end! This bright 2-bedroom, 2-bathroom unit has a smart split-bedroom layout, making it perfect for roommates, guests, or anyone working from home. With 852 sq ft of living space plus a covered ground-floor terrace, its a great option for dog owners, downsizers, or anyone who loves convenient main-level access. The open living and dining area features engineered hardwood and flows into a functional kitchen with stainless steel appliances, granite countertops, and a bonus built-in pantry. The primary bedroom has its own private ensuite, and the second bedroom is right next to a full bathroom - ideal for visitors or shared living. Youll also love the convenience of in-suite laundry, an owned parking space, and a dedicated storage locker. The building is beautifully maintained and located just minutes from groceries, restaurants, schools, transit, the 401, and all the amenities you need. Whether youre an end user or an investor, this unit checks all the boxes for modern, low-maintenance living in a fantastic location! (id:63008)
121 Poor Mans Road
Parry Sound Remote Area, Ontario
Welcome to this one-of-a-kind True North log home, built in 2005 and nestled on just over 9 acres in the unorganized Township of Lount. With 350+ feet of frontage on Maeck Lake, this property blends seclusion, craftsmanship, and natural beauty. Arrive to exceptional curb appeal and the timeless charm of log construction. Beautiful landscaping surrounds the home, featuring man-made waterfalls, a spacious yard for kids or pets, and a treehouse for endless outdoor fun. A detached two-car garage with a second story above, offering ample storage. Inside, pride of ownership shines. The main floor features hardwood floors and a custom crafted, built in cabinetry by Cutters Edge in the Kitchen, Primary Bathroom, and Basement Bathroom, Built in JennAir oven, microwave, and Kitchen Aid fridge with JennAir gas cooktop, with a Silestone Island countertop. The open-concept living and dining area is warmed by a propane fireplace insert and opens to an expansive deck across the back lakeside, perfect for enjoying peaceful views. A loft overlooks the living room, ideal as an office, creative nook, or extra sleeping area. The main floor also includes laundry and a 3-piece bath with in-floor heat. The primary suite is a true retreat with built-in cabinetry, deck access, and a spa-inspired ensuite featuring an oversized shower and massaging jets. The lower level offers two additional bedrooms, a large rec room with a wood stove, 3-piece bathroom with heated floors and a walkout to a lower deck. Modern comforts include a drilled well, septic, propane heating, and a wired generator. Near the shoreline, a charming bunkie equipped with hydro and propane options. Providing guest space with a bedroom, wash area, loft, wood stove, and propane stove. With a sandy waterfront, private dock, and the freedom of unorganized living, this property is the perfect year-round home or Northern retreat. Over 9 acres of privacy, with trails to explore, 350 feet of waterfront, and endless possibilities! (id:63008)
25 Wellington Street S Unit# 1804
Kitchener, Ontario
Brand new unit from VanMar Developments. Stylish 1 bed suite at DUO Tower C, Station Park. 512 sf interior + private balcony. Open concept living/dining with breakfast bar, modern kitchen w/ quartz counters & stainless steel appliances. Primary bedroom with with large floor to ceiling windows. In-suite laundry. This unit does not have parking. Enjoy Station Parks premium amenities: Peloton studio, bowling, aqua spa & hot tub, fitness, SkyDeck outdoor gym & yoga deck, sauna & much more. Steps to transit, Google & Innovation District. (id:63008)
458 Upper Wentworth Street
Hamilton, Ontario
A charming and well-maintained home offering ample space, and a prime location. With 3 bedrooms and 2 bathrooms, this versatile home is ideal for families, first-time buyers, or investors looking for a fantastic opportunity. Step inside to discover a bright and inviting living space. The main floor layout creates a seamless flow between the living, dining, and kitchen areas, making it an excellent space for entertaining or relaxing with family. The kitchen boasts ample cabinetry, sizeable pantry, modern appliances, and plenty of counter space, perfect for home cooking. The main level also features spacious bedrooms, each offering comfort and functionality, along with an updated 3-piece bathroom. The basement has the potential to be converted into additional living space or recreation room, offering great flexibility for various needs. The property features a large finished storage-room with electrical attached to the garage that can be used as a man cave, workshop or even extra storage. As you step outside you are greeted with a beautiful backyard with access to a cemented crawl space for more storage, perfect for gatherings, gardening, or simply enjoying the outdoors. The driveway provides ample parking, , a rare find in this prime Hamilton location. Conveniently located just minutes from schools, parks, shopping,dining and limestone ridge mall, this home offers easy access to public transit, major highways, and downtown Hamilton. Whether you're looking for a move-in-ready home or an investment opportunity, this property has it all. (id:63008)
246 Green Road
Stoney Creek, Ontario
LIVE, PLAY & UNWIND AT HOME … Discover the charm and potential of this 1½-storey home set on a 50’ x 150’ property at 246 Green Road in Stoney Creek - a versatile property that combines cozy living spaces with an inviting backyard retreat. Perfect for families and downsizers alike, this home offers flexible functionality & modern updates while preserving its classic character. Step inside into a bright and welcoming main level. The living room, featuring an original wood-burning fireplace (not used since purchase) and large windows, is a comfortable gathering space. The eat-in kitchen blends rustic warmth and style with BUTCHER BLOCK counters, subway tile backsplash, and gas stove. A MF bedroom with patio doors provides DIRECT OUTDOOR ACCESS and is currently used as a playroom. Completing the main level is a 3-pc bathroom w/luxurious soaker tub. Upstairs, recently carpeted wood stairs lead to two bedrooms, including a spacious primary, second bedroom, and a convenient hallway closet. Durable vinyl flooring adds modern practicality to the upper level. The lower level expands the living space with a separate side entrance and patio walkout, recreation room with a dry bar, office (or home gym!), cold room, laundry, and a 3-pc bath w/shower. The basement once had a functioning kitchen and offers great IN-LAW SUITE POTENTIAL or extended living space! Step outside to a fully fenced backyard designed for relaxation and entertaining. Enjoy summer days by the inground pool with a concrete surround, lounge on the deck, or gather on the secondary seating deck. With parking for up to 7 vehicles and updates including a new dishwasher (2025), furnace and AC (2020), and hot water heater (2020), this home is move-in ready with room to make it your own. Located in a desirable Stoney Creek neighbourhood close to amenities, schools, parks, and commuter routes. Your Backyard Getaway Awaits! CLICK ON MULTIMEDIA for video tour, drone photos, floor plans & more. (id:63008)

