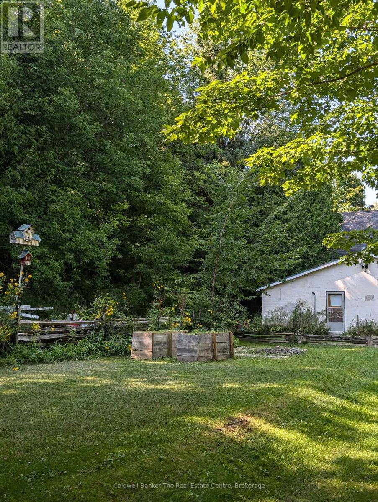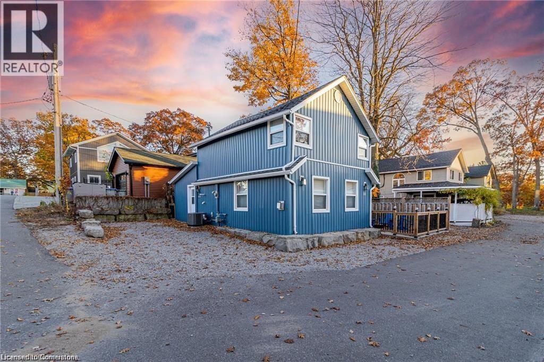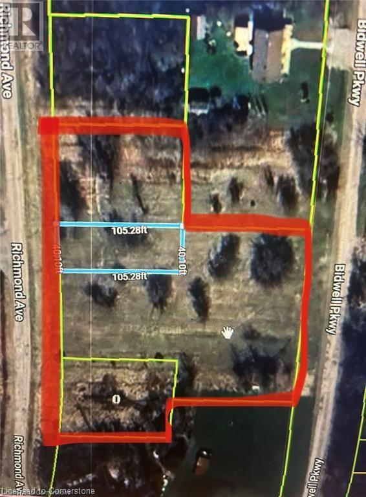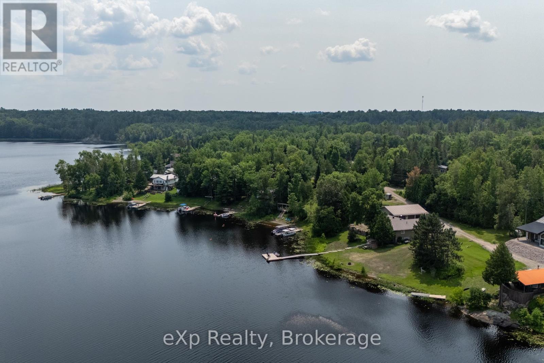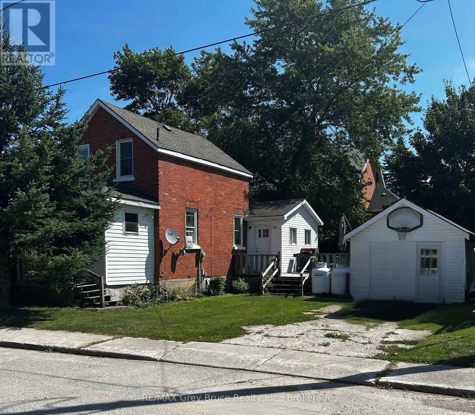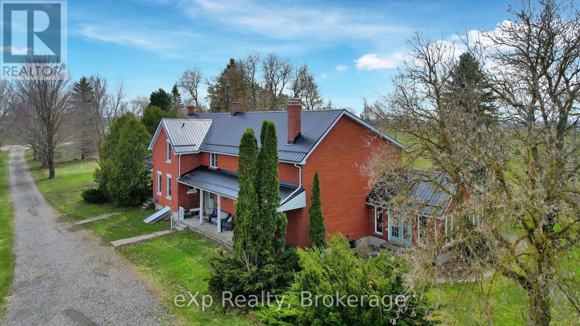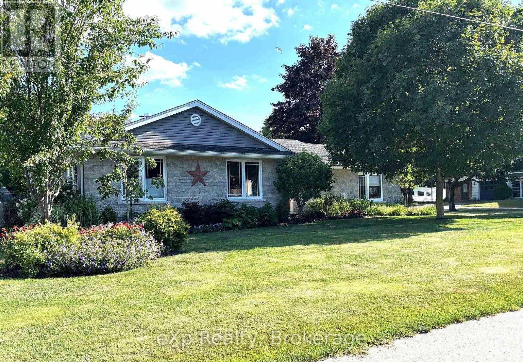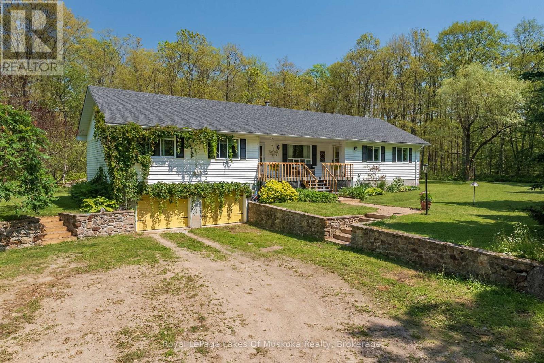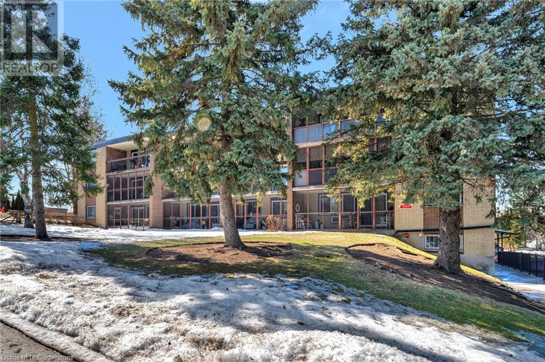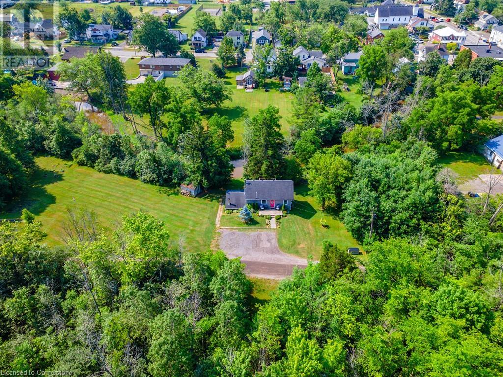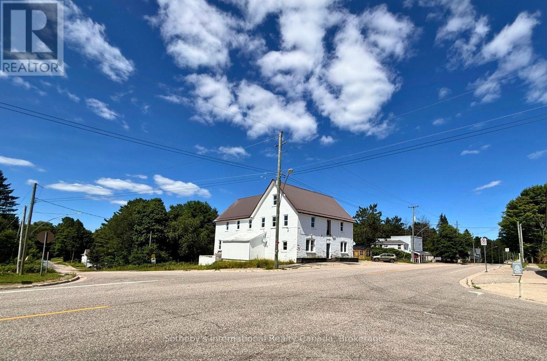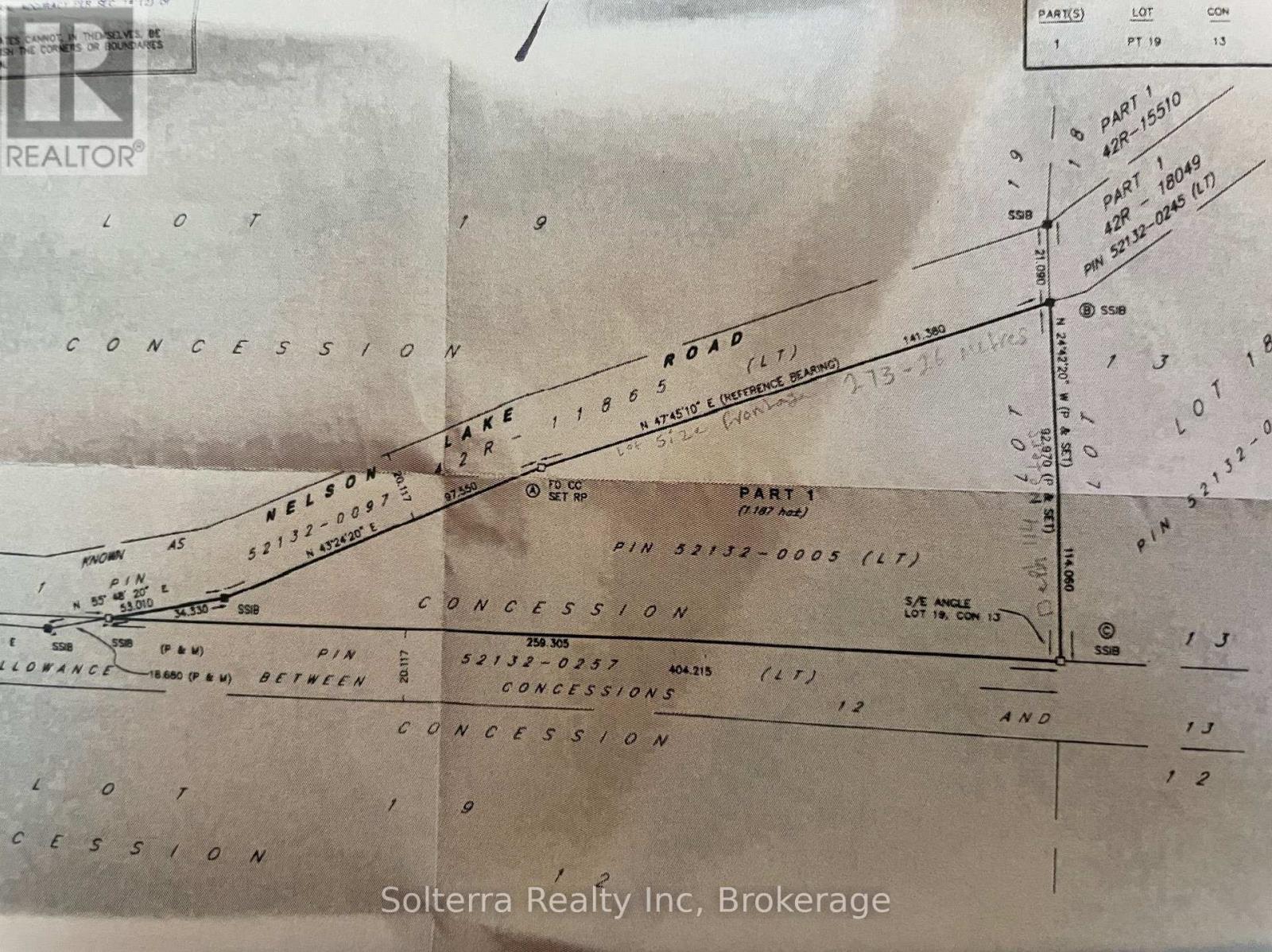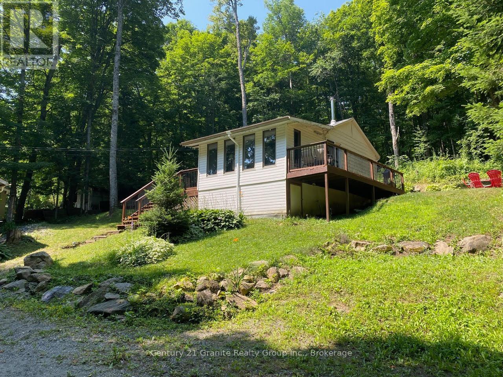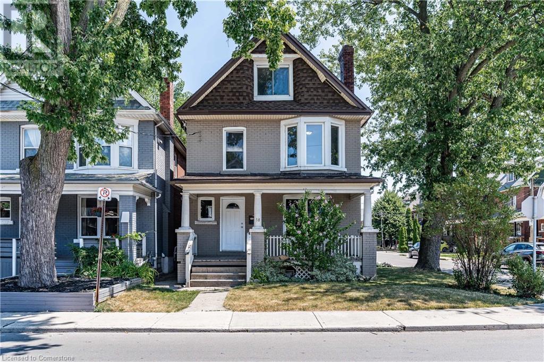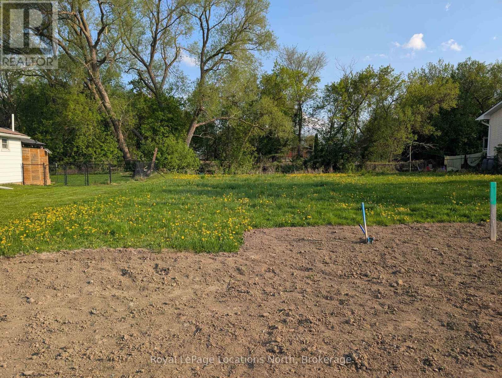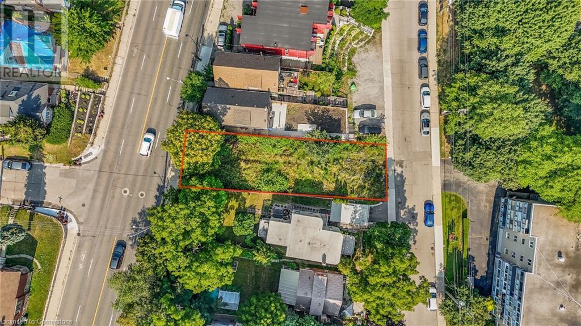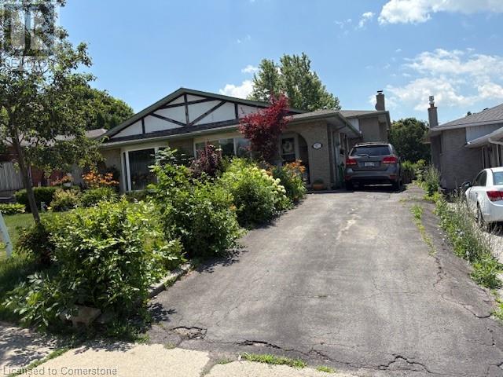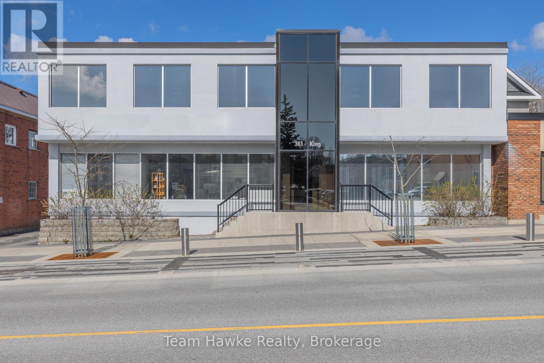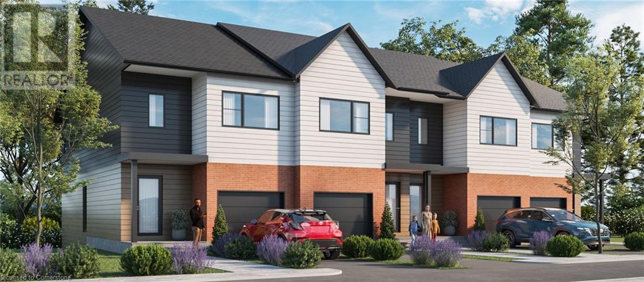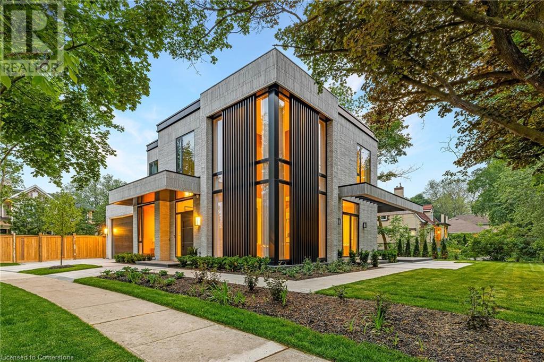8934 County Rd 9 Road
Clearview, Ontario
Welcome to this charming family home nestled just outside the picturesque village of Creemore! This delightful property offers a unique opportunity for those looking to make their mark on a cozy residence in a sought-after location. The property sits on a generous lot, providing a fantastic outdoor space for children to play or for gardening enthusiasts to cultivate their dream garden. The backyard offers plenty of potential for outdoor entertaining and enjoying the serene countryside views. With its prime location near the charming village of Creemore, you'll have easy access to local amenities, including boutique shops, delightful eateries, and community events that capture the spirit of this quaint area. Whether you're a first-time buyer, an investor, or someone looking for a project to make your own, this home offers the perfect canvas for your vision. Being sold as-is, this property presents an exciting chance to invest in a great area and create a personalized home that meets your needs. Don't miss out on this opportunity to be part of the Creemore (id:63008)
11 Dietrich Crescent
Grand Bend, Ontario
Professionally renovated & updated in 2018, this 3 bedroom, 2 bathroom, fully furnished beach house is a great income generator through vacation rentals or tranquil year round beach retreat for you, your family and friends. It’s turn key, ready to go with everything included that you need to start renting or enjoying yourself immediately. Furniture, dishes, bedding, towels, just bring your clothes. The open concept layout is bright & spacious with beautiful finishes, quartz counters, centre island and a gas fireplace that can be enjoyed from the kitchen or living room. Glass doors lead to a large private deck that extends the living space outdoors complete with a firepit. The driveway fits 3 cars comfortably, its had as much as 5 and there is a public parking lot if needed. An annual license for vacation rentals could allow up to 8 people for this home. Cost of annual license is $500/year. Grand Bend is one of the best beach towns in Canada. Famous for its soft sand and crystal-clear waters. It holds a Blue Flag Certification, meaning it meets high environmental and water quality standards. Whether you love swimming, sunbathing, or playing beach volleyball, this is one of Ontario’s top summer destinations. The sunsets over Lake Huron are legendary. National Geographic has even listed them among the best in the world. A quaint yet lively downtown full of restaurants, boutique shops, and entertainment. So much to do here. Boating, parasailing, sunset cruise, fishing, golfing. While Grand Bend is famous for summer fun, it’s also a fantastic place year-round. In the fall, the foliage is stunning. In winter, there’s snowmobiling, cross-country skiing, and cozy small-town charm. Close to major cities but peacefully removed. Being just an hour from London and two from Toronto it’s the perfect weekend escape or a beautiful place to call home year round. (id:63008)
00 Richmond Avenue
Fort Erie, Ontario
Build Your Dream Home or Vacation Retreat! Discover the perfect canvas for your next chapter with this exceptional property, featuring approximately 1 acre of land and an impressive 241 feet of frontage, spread across four parcels with access from both Richmond Avenue and Bidwell Avenue. Nestled in a tranquil, well-established community, this rare offering combines privacy with convenience. Enjoy being just minutes from the stunning shores of Lake Erie, with easy access to multiple public beaches, major highways, schools, recreation centers, shopping, and popular dining spots. Whether you're envisioning a permanent residence or a seasonal escape, this property offers endless potential. Included Property PINs: 644670086, 644670085, 644670084 (id:63008)
688a Prevost Road
French River, Ontario
Turnkey 4 season waterfront home on beautiful Bear Lake! This true 5 bedroom, 2 bathroom home offers stunning views, year-round comfort, and proven income potential. Currently operating as a licensed Airbnb, the property generated $50,000+ in 2024 with significant untapped growth opportunities.Main level offers 3 bedrooms, spacious living space, and lake views. Lower level features 2 additional bedrooms and a large family room with hookup for a wood-fired stove (not currently in use). Upgrades include a new roof, new septic system, new property grading, and a Generac generator. Outdoors, enjoy a upgraded aluminum dock and floating dock, perfect for boating and relaxing. The 1,600 sq ft garage includes a finished area previously used as a storefront, ideal for a workshop, studio, or business.Located just minutes from Noelville with shops, dining, and services nearby. Don't miss your chance to own this rare waterfront gem with income potential on one of the regions most desirable lakes. Showings scheduled around guest bookings. (id:63008)
59 3rd Ave Avenue Sw
Arran-Elderslie, Ontario
Charming 2 Bedroom Home Steps from Downtown Chesley $280,000! Welcome to this delightful 2 bedroom, 1.5 bathroom home located just steps from the heart of downtown Chesley. Ideal for first-time buyers, investors, or a someone wanting to rightsize, this affordable property offers both comfort and convenience in a quiet, walkable neighbourhood.Enjoy your morning coffee in the covered front porch or unwind on the side deck overlooking the yard. The home features main floor laundry, a bright and functional layout, and plenty of charm throughout.Outside, you'll find a detached garage with hydro currently equipped with a man door, but with space to install a garage door for full access. Don't miss your chance to get into the market with this cozy, well-situated home! Contact your Realtor today to schedule a showing! (id:63008)
402191 Grey Road 4
West Grey, Ontario
This 48+ acre farm offers plenty of space and practical features for both living and working, including roughly 30 workable acres. The home includes an impressive Great Room with high ceilings and large windows. The show barn is built for comfort and efficiency, with 4 stalls, a wash station, lounge area, and in-floor heating. An additional 12 stalls are located in the bank barn, providing the flexibility needed for larger operations or multiple uses. (id:63008)
9 Johnstone Boulevard
Brockton, Ontario
This exquisite four-bedroom, family bungalow situated in a quiet and desired area of town showcases a unique blend of style and elegance, offering over 4,000 square feet of beautifully finished space across two levels. Designed with both comfort and sophistication in mind, the home features high-quality upgrades throughout, seamlessly combining modern touches with a timeless contemporary flair. The main level boasts a spacious eat-in kitchen and dining area, formal living room, and a cozy family room perfect for everyday living or entertaining. Three generous sized bedrooms, full bath (semi-ensuite), a 2 pc. bath and laundry facilities complete this floor. Two separate staircases take you to the lower level which expands the lifestyle possibilities. An entertainment-sized rec room, fourth bedroom, third bath and abundant storage options make this home ideal for families of all sizes. The attached double garage (8.65 x 8.82m) is both impressive in size and height, while the professionally landscaped outdoor living space is a private retreat complete with a variety of perennial gardens, a sun-filled deck, stamped concrete patio and fenced yard. Two garden sheds offer even more organized storage. The irrigation system with a rain sensor keeps the lawn and gardens lush and green. Spotlessly clean and move-in ready, this home is a rare gem offering both luxury and functionality. Many amenities are within walking distance. Realtors see Documents Tab for complete list of updates. (id:63008)
127 Province Street N
Hamilton, Ontario
Welcome to this 2-storey home featuring 3 spacious bedrooms and 2 full bathrooms, perfectly located across the street from a school and park—ideal for families! Sitting on a deep lot, this property offers a large backyard with a big deck, perfect for entertaining or relaxing outdoors. Enjoy peace of mind with newer upgrades including the AC, furnace, hot water tank, roof, windows, and siding. The unfinished basement offers endless potential, and the extra-deep driveway has room to fit up to two more cars. A fantastic opportunity! (id:63008)
1101 Starratt Road
Ryerson, Ontario
Welcome to your private retreat in the country! This spacious bungalow is set on over 25 serene acres of forest with trails throughout. This is a perfect property for relaxing afternoon or evening walks, ATVing, or exploring nature throughout the year. The main floor of this beautiful and well maintained home features a bright, open concept layout with large kitchen and dining room combination featuring a walkout to a huge entertainment and bbq deck. Three good sized bedrooms welcome family and friends and the recently renovated bathroom gives a spa like feel to the home. An additional and welcome feature of the home is a separate one bedroom apartment or in-law suite with separate kitchen and living area as well as it's own private entrance. This area of the home would be great for extended family when visiting over the holidays or for a long term rental income to subsidize your mortgage. Car and hobby enthusiasts will appreciate the rare combination of an attached double garage and a second detached double garage, perfect for vehicles, storage, or workshop space. Whether you're looking for a home with privacy, room to roam, or a home set up for multigenerational family living, this versatile property checks all the boxes. A short drive to all amenities including lakes and beaches yet surrounded by nature this home is rural living at its best. (id:63008)
944 Caledonian View Unit# 405
Cambridge, Ontario
Beautifully Renovated 2-Bedroom Condo in a Prime Location! Nestled on a quiet crescent near Riverside Park, this stunning unit is just minutes from Hwy 401 and offers a dead-end street setting for added privacy. Recent upgrades make this home truly move-in ready! Featuring a modern and stylish white kitchen with brand new contemporary countertops, a granite sink, modern faucet, new built-in dishwasher and subway tile backsplash. The open-concept, carpet free layout boasts luxury vinyl plank flooring throughout. A spacious living room with room for an office opens to an end-to-end balcony overlooking the treetops—perfect for morning coffee. The separate dining room is enhanced by a stylish sputnik light fixture. The updated 5- piece bath includes a double-sink vanity. Both bedrooms are generously sized, with the primary bedroom offering direct balcony access. Additional upgrades include new light fixtures throughout and A/C for summer comfort. The Caledonian offers convenient laundry on every floor, plus amenities such as a party room, gym, bike storage, and workshop. Includes parking and storage locker. Secure entry on both sides of the building. This location is close to the Grand River, trails, shopping, and dining. Rarely available—book your showing today (id:63008)
3665 Hayslip Street
Stevensville, Ontario
Welcome to 3665 Hayslip, a rare ~23-acre parcel with ND zoning (Neighbourhood Development—see Fort Erie's zoning bylaw) offering massive potential in one of Niagara’s fastest-growing communities. With frontage on Stevensville Rd—Stevensville’s main street—this property is ideally positioned minutes from the QEW, Niagara Falls, Fort Erie, and the U.S. border. Safari Niagara and local shops are just around the corner. A scenic creek runs along the east side of the land, adding natural charm and potential for creative site planning. Currently improved with an owner-occupied bungalow, this site is perfect for developers or investors looking to capitalize on the region’s rapid expansion. Don’t miss your chance to be part of the future of Stevensville. (id:63008)
2502 Highway 518 W
Mcmurrich/monteith, Ontario
Seeking a unique investment opportunity? Nestled at the crossroads of adventure, you'll find the iconic Sprucedale Hotel positioned alongside the Seguin and OFSC Snowmobile/ATV Trail systems as the only stop between Parry Sound and Algonquin Park. This historic establishment is more than just a building, its a gateway to countless experiences and memories waiting to be created. This prime location is ready for your next venture, and is perfectly situated for outdoor enthusiasts and travelers alike. The potential for foot traffic and visibility is exceptional, making it an ideal spot for your business to thrive. The commercially zoned main floor boasts a spacious bar, dining area, bathrooms and kitchen space. The second and third floors are a blank canvas, stripped down to their structural studs, offering a unique opportunity to design an owner's residence or create rental units for additional income. With the right vision, you can maximize the potential of this space, transforming it into something truly extraordinary. This is your chance to invest in a piece of history and make your dreams a reality. Whether you envision a vibrant gathering place for locals and tourists, a serene retreat for outdoor lovers, or a new location for your business, the possibilities are boundless (buyer to verify with municipality). Don't miss out on the opportunity to shape the future of the Sprucedale Hotel! Property is being sold as is. (id:63008)
1311 Nelson Lake Road W
Magnetawan, Ontario
2.93 Acres in Magnetawan Ready to Build! Dreaming of privacy, nature, and adventure? This pie-shaped lot in the District of Parry Sound offers vacant land perfect for your future home or weekend escape. The property has hydro, a drilled well, a driveway permit, phone, and internet; it's ready to go! Enjoy hunting, fishing, and ATV trails right from your doorstep. Just 30 minutes to Burks Falls for all your essentials. Hunters and outdoor lovers don't miss this one! (id:63008)
1013 Miskwabi Lake Road
Dysart Et Al, Ontario
Don't miss this adorable, affordable getaway in the beautiful Haliburton Highlands -- just steps away from public access to awesome Miskwabi Lake! Over an acre of land, well treed for great privacy. Cottage is bright, immaculate and stylishly decorated, with open-concept kitchen/dining/living areas. Two walkouts to decks, and a wood stove to keep warm on chilly evenings. 3 bedrooms and 3-piece bath. Drilled well and holding tank. Water system is currently 3-season but has potential to upgrade for 4-season use. As a bonus, there is a lovely and spacious outbuilding with its own deck. The cottage is located just around the corner from the public boat launch on Miskwabi Lake (see map in photos). Miskwabi is part of a 2-lake chain with Long Lake, with deep clean water, miles of boating and lake trout fishing. Easy access by Municipal year-round road, just 15 minutes to Haliburton village for shopping and services. (id:63008)
Lot6&7 North Avenue
Arran-Elderslie, Ontario
A RARE FIND! THIS IS A BEAUTIFUL BUILDING LOT. Located on North Avenue in the Town of Tara, with farm field behind you. Quiet street, but the vicinity to downtown Tara is Ideal. TARY AWHILE IN TARA. (id:63008)
429-439 Lynx Lake Road
Huntsville, Ontario
A double lot of 24 acres featuring a charming, small, custom house built by the original owners, a cement block, heatable workshop with root cellar, a small barn with a full basement, and a winterized one-bedroom, one-bathroom cabin for guests or for use as a rental unit or mortgage helper. Ideal for a hobby farm, rural retreat, recreational property, home industry, artisan studio, bed & breakfast, etc. House is heated by a wood furnace & forced air. There is some lake frontage on Lynch Lake. (id:63008)
417 Lynx Lake Road
Huntsville, Ontario
Rural lot for sale, featuring 11.5 acres of mostly wooded land, some marshland, and small cleared area near the front of the lot. Hydro is available at the front lot line. Property fronts on paved Lynx Lake Rd and runs lengthwise alongside a road allowance that can be used to access the property for part of the distance down its length. A marshy area about halfway back borders on Lynch Lake and the back lot line fronts on a marshy area that borders on the road allowance around Lynx Lake, but there is no direct waterfront access to either lake. (id:63008)
18 Barnesdale Avenue N
Hamilton, Ontario
Welcome to 18 Barnesdale Av North! ATTENTION INVESTORS….3 UNITS ABOVE GRADE!! Vacant and nicely renovated, PLUS a detached block garage!!! Unit mix is: Main floor 1 x 2 bedroom unit, 2nd Floor 1 x 2 bedroom unit, 3rd floor 1 x 1 bedroom unit. All units have a 4 piece bath. First and second level have a shared main foyer with separate entrances into each unit, third level accessed by steel fire escape. Updates and features include; three newer modern kitchens, three remodelled four piece baths, all newer wide plank laminate flooring throughout, and brand new vinyl plank on Main floor (2025), vinyl windows, roof re-shingled 2019, beautiful front porch, block garage with hydro for extra income and rear parking. Unfinished basement with separate entrance for laundry and utilities (plus rough in bath), 200 amp service on circuit breakers, interconnected smoke detectors. A+ location! Close to schools, parks, shopping, walk to future LRT, Tim Horton’s Field, Bernie Morelli Recreation Centre (indoor pool & track). Property is 100% turn-key and is in move in ready condition! Establish your own tenants and rents, Great investment opportunity! (id:63008)
323 Sunnidale Street
Clearview, Ontario
Discover the Possibilities! We're Here to Help You Build Your Vision. This well-sized lot offers more than just land; it's an opportunity to build a home that suits your lifestyle, needs, and future. Whether you're looking to downsize, simplify, or create a cozy getaway, this property offers the perfect starting point for a smaller, easy-to-maintain home. You're not alone in the process. We'll walk with you from purchase through planning, offering guidance, support, and local insight every step of the way. From permits to builders, we'll help connect the dots so you can focus on designing the space that truly feels like home. Located in a vibrant four-season community, you'll enjoy year-round access to beaches, ski hills, hiking trails, watersports, and golf, just minutes away. Numerous amenities are also nearby, with a hospital just 15 minutes away and Toronto Pearson International Airport approximately 1 hour and 15 minutes by car. Water, sewer, and natural gas services will be available at the street in the near future. While a building permit is not quite available yet, we're happy to guide you through the process or connect you with the township to get started. Planning take time so don't delay. Let's turn this blank canvas into something truly yours. (id:63008)
84 St. Joseph's Drive
Hamilton, Ontario
ONE OF THE MOST PREMIUM LOT / DEVELOPMENT LOCATIONS IN DOWNTOWN HAMILTON IS NOW AVAILABLE..RESIDENTIAL LOT IDEAL FOR MULTI-UNIT OR SINGLE FAMILY DEVELOPMENT -Total Gross Floor Area allowed (including basement) ~7,155 ft SECONDS TO, AND VISIBLE FROM, ST. JOSEPH'S HOSPITAL, JUST OFF JOHN ST.SOUTH & ARKLEDUN AVE. FULLY SERVICED TO LOT LINE. DIRECT ON THE MAIN TRANSIT LINE FROM HAMILTON MOUNTAIN. NO PARKING ALLOWANCE (COUNT) REQUIREMENTS, SURVEY/ GRADE /ELEVATION PLANS AVAILABLE. THROUGH LOT WITH DIRECT STREET ACCESS FROM BOTH ENDS OF PROPERTY. THIS ONE OF A KIND OPPORTUNITY IS AVAILABLE TODAY WITH SOME OF THE MOST COMPETITIVE & AFFORDABLE LAND PRICING IN THE CITY. Vendor willing to entertain possible Vendor Take Back depending on Buyer's situation. CALL LISTING AGENT FOR MORE INFORMATION. (id:63008)
97 Guildwood Drive
Hamilton, Ontario
Welcome to 97 Guildwood Drive! A charming 3 +1-bedroom, 2-bathroom, semi-detached home. This property is located on the West Hamilton Mountain in a highly sought after family friendly neighbourhood. Perfect for first time homeowners or growing families looking for a potential in-law set up or extra income. This home offers ample space with kitchen, living room and dining room on the main floor of its unique 4-level back-split design. The Lower level features a large rec-room with a wood burning fireplace, One bedroom, a 3-piece bath and a walk out to your private fenced in backyard. Basement has plenty of space for storage and is where the laundry room is located. This Fantastic Property is conveniently located near schools, shopping centers, parks, public transit and offers easy access to highways nearby. Furnace and AC 2023, Roof 2017. (id:63008)
361 King Street
Midland, Ontario
Set on a large lot in the heart of Downtown Midland, this well-maintained commercial building offers massive square footage and versatile space across two levels. The main floor features a mix of open-concept areas, private offices, and unique layouts, including a front-facing unit with King Street exposure, and a rear unit with a walk-out to a private stone patio. Upstairs, the second level includes multiple offices, meeting rooms, a large flex space, and a kitchenette ideal for staff use. The property spans an entire city block, with access from both King Street and Midland Avenue, and offers on-site parking, a rare find downtown. With multiple layout options and flexible zoning, this building suits a variety of commercial uses. (id:63008)
355 Guelph Avenue
Cambridge, Ontario
Shovel ready infill development! Site plan approval, currently 4 services to the property line, 3 on Fletcher and one on Guelph Ave! This property includes 355 Guelph & 11 Fletcher, over half an acre with site plan approvals for 8 town homes, combination double and single car layouts, see attachments. Currently a single family bungalow in place with vacant possession available (id:63008)
392 Maple Grove Drive
Oakville, Ontario
Welcome to 392 Maple Grove Drive, where modern architecture + intentional design blend bold layers + elevated finishes to create a home that is as thoughtfully imagined as it is beautifully executed. Where natural light moves through rooms like it was meant to. And where every finish, every texture, every detail has been chosen not just to impress — but to feel right. With 7,390 total square feet, 5 bedrooms + 6 bathrooms, this fully furnished masterpiece is the result of a powerhouse creative trio: architect Richard Wengle, builder PCM Now + interior design by Brian Gluckstein. The exterior is quietly striking — Belgian-inspired brick + elongated stone in soft, tonal shades, anchored by a private courtyard that opens to an elegant inground pool. Inside, the tone is set by soaring ceilings, expansive glazing, soft sand-coloured stone finishes + a curved sculptural plaster staircase as the focal point. The main floor unfolds in a series of moments: the colour-drenched dining room in deep rust, casual + bold. The soaring living room with double-height corner windows + a slatted oak wall above a two-sided fireplace. The chef’s kitchen is sleek but grounded; concealed appliances, stone surfaces + a sculptural muted green island with fluted detailing. It opens to a relaxed breakfast area + family room, where herringbone white oak floors, expansive glazing + an indoor-outdoor fireplace invite connection + calm. Upstairs, the primary suite is tucked into its own wing with soft blue tones, a boutique-style dressing room + spa-like ensuite. Additional bedrooms are distinct + personal, each with curated finishes. The lower level features a full guest suite, recreation room, gym + secondary laundry with dog wash — practical, elevated + beautifully done. A home so fine-tuned, it creates presence. Desirable school district, close to shopping + commuter routes. (id:63008)

