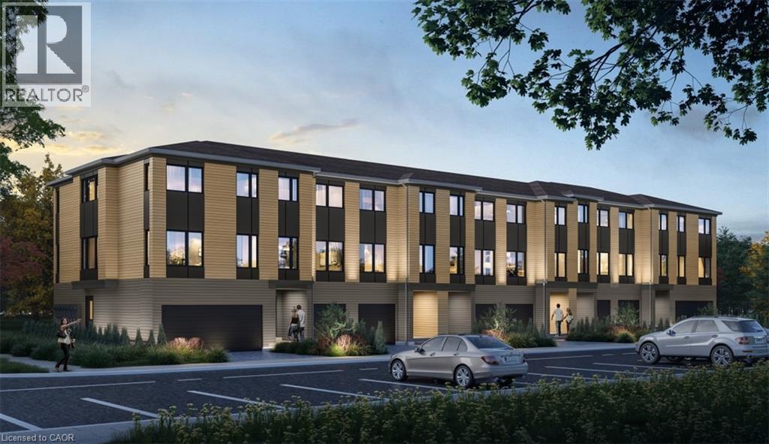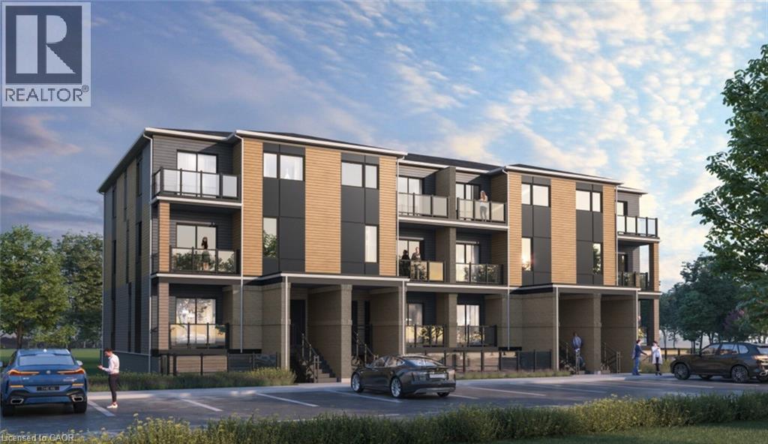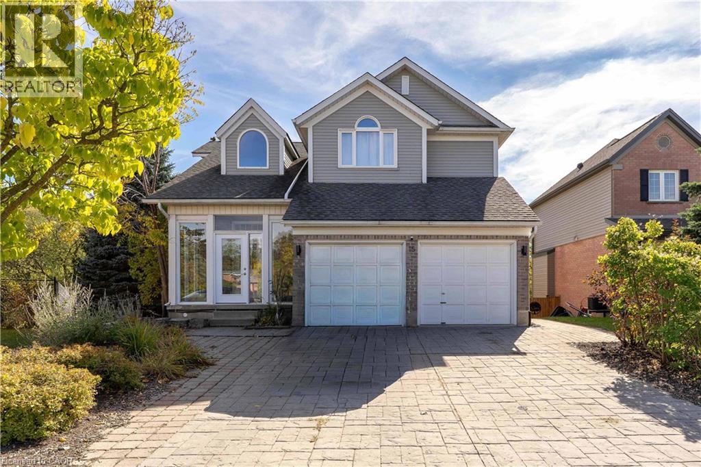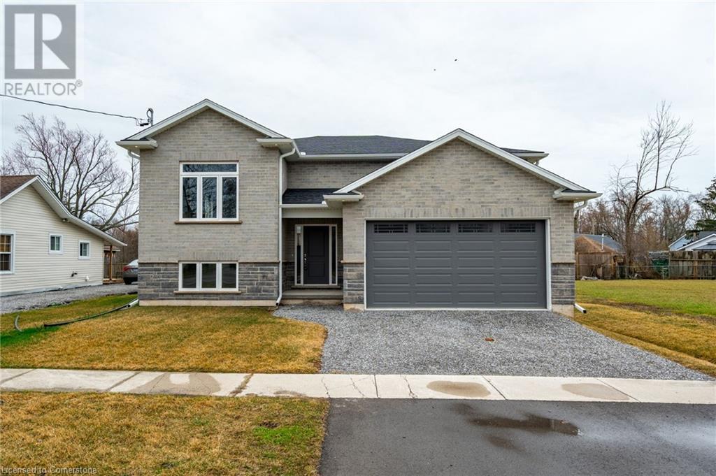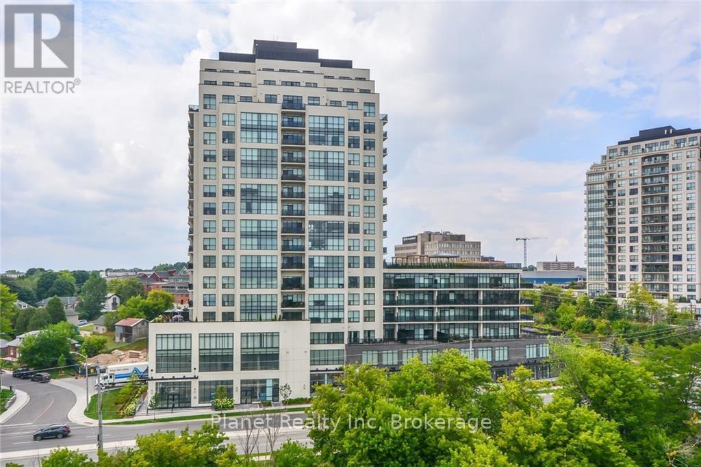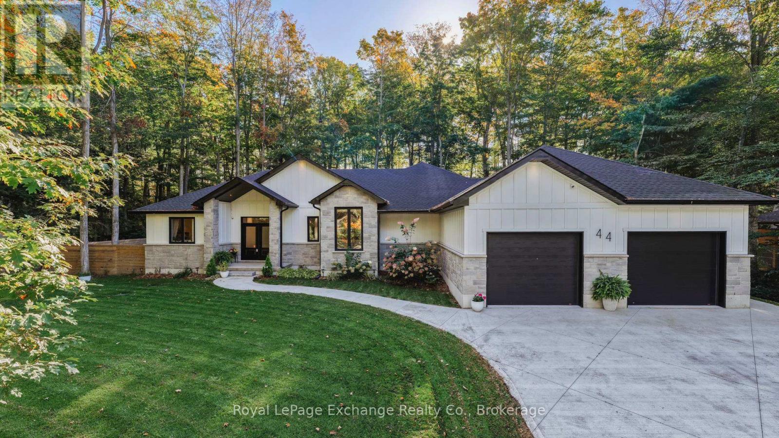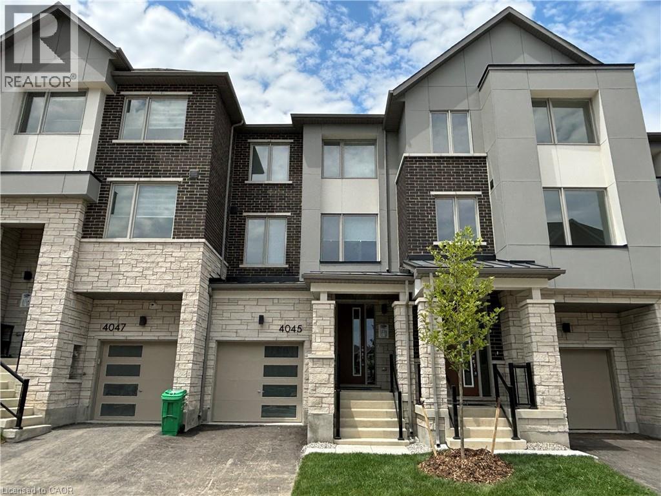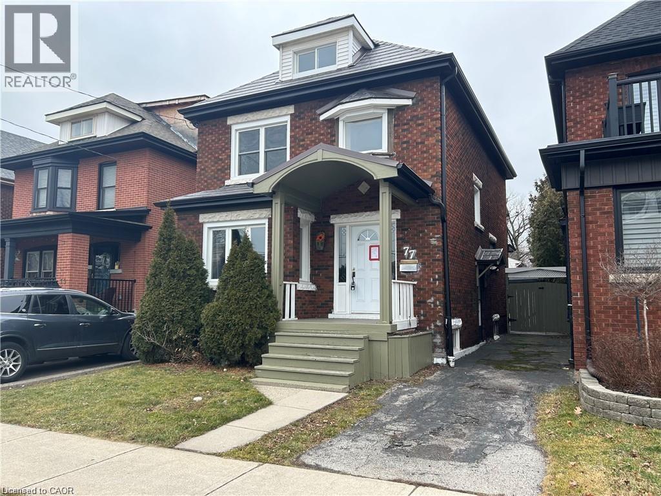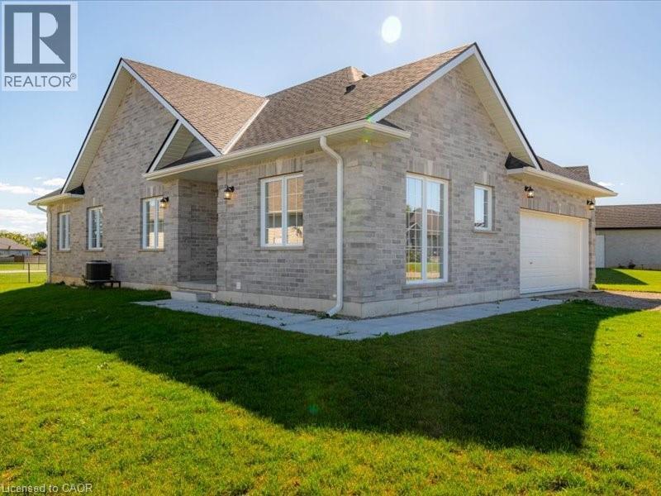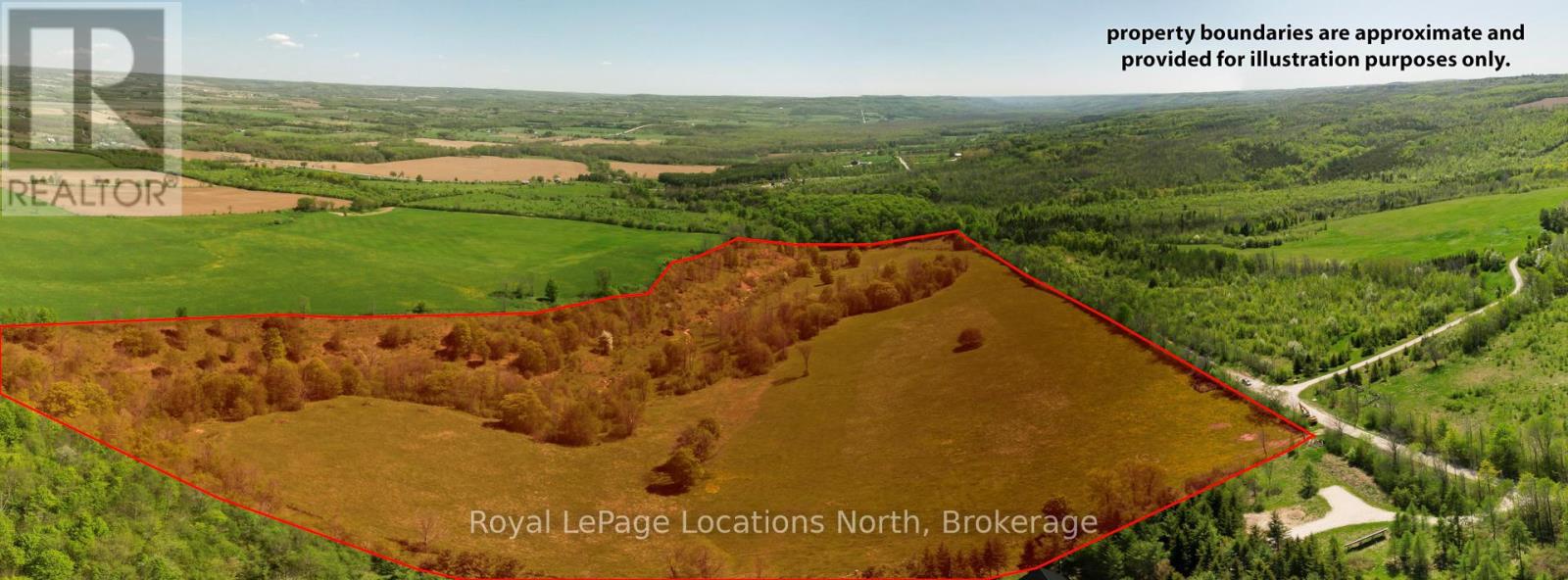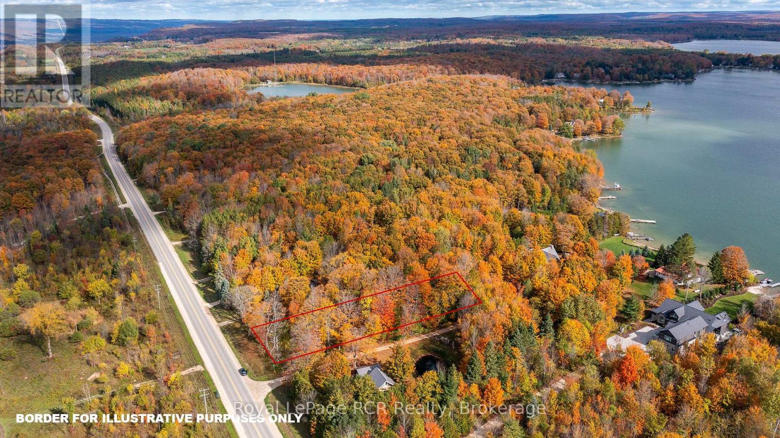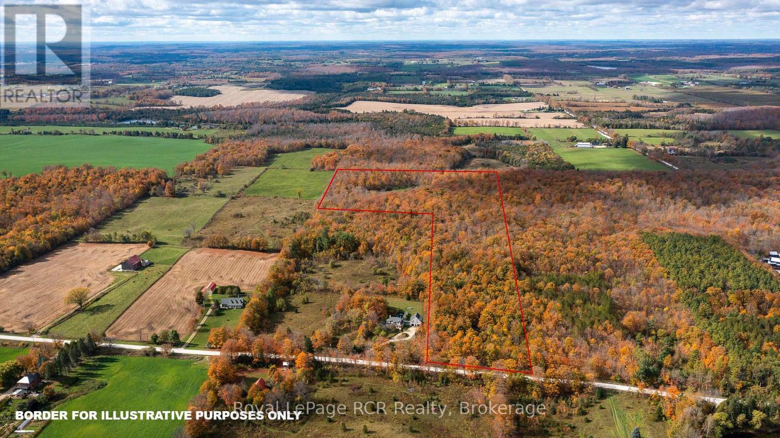246 Raspberry Place Unit# G008
Waterloo, Ontario
**2 years of free condo fees** Welcome to The Rowan — a corner three-storey condo townhome in Vista Hills, where thoughtful design meets effortless living. Step into the welcoming foyer on the main floor, where you’ll find a bright office space with large triple pane windows that fill the room with natural light. Make your way up to the second floor where you’ll enjoy an open-concept layout, ideal for gathering with friends and family. The third floor opens into an upper lounge, a principal bedroom with an ensuite and walk-in closet, and two additional bedrooms and a main bathroom. Thoughtfully built to ENERGY STAR® certified standards, The Rowan features standard finishes like quartz kitchen countertops, ceramic tile in bathrooms, and durable laminate flooring on the ground and second level. This townhome includes double garage space and a raised deck for outdoor enjoyment. Perfectly situated in Vista Hills, this home offers access to walking trails, parks, and natural greenspace, while still keeping you connected to schools, shopping, amenities, and the vibrancy of Waterloo. The Rowan delivers an exceptional lock-and-go lifestyle without compromising charm or function—your next home awaits. (id:63008)
246 Raspberry Place Unit# E020
Waterloo, Ontario
**2 years of free condo fees and 5pc appliances** Welcome to The Maya at Vista Hills — a modern, low-maintenance stacked condo townhome offering stylish and spacious living space. Step inside to find a welcoming open-concept layout -a kitchen with quartz countertops, stainless steel appliances, and seamless flow into the living area — perfect for entertaining. Upstairs, the spacious primary suite includes a walk-in closet, ensuite with glass shower, and private balcony. A second bedroom and full bath complete the upper level. Built to ENERGY STAR® standards for superior comfort and efficiency, this home also includes one parking space and high-speed Rogers Internet in the condo fees. Enjoy the lock-and-go lifestyle with exterior maintenance, landscaping, and snow removal all taken care of. Located in the vibrant Vista Hills community close to trails, parks, schools, and amenities — The Maya combines convenience, style, and energy-efficient design in one beautiful package. (id:63008)
15 Oliver Court Unit# Lower
Kitchener, Ontario
AVAILABLE NOVEMBER 1ST! Welcome to 15 Oliver Court (Lower Unit), a bright, fully renovated, and vacant 2 bedroom, 1 bath lower suite in a quiet Beechwood Forest cul-de-sac. Offering over 1,000 sq. ft. of stylish living. This space features luxury vinyl plank flooring, a modern kitchen with built-in stainless-steel appliances and ample counter space for meal preping. There is a spacious family room that boasts an electric fireplace and forest views. Enjoy the private covered porch for morning coffees, or summer evening bbqs. The home offers in-suite laundry, two parking spaces, and a beautiful forest backdrop for peaceful everyday living. Located steps from Eastforest Park, Detweiler Park, hiking trails, schools, shopping, and quick highway access . This home is where convenience and tranquility come together. Book your private viewing today! (id:63008)
735 Dominion Road
Fort Erie, Ontario
Tremendous Value! Carefully designed and executed new build at 735 Dominion Rd with over 2000 sq ft of living space. Main floor presents with a large foyer, your first level features open concept design with oversized windows, stylish finishes, desired kitchen finishes and walk out to fabulous covered porch. 3 bedrooms on the main including primary suite with ensuite and walk closet. Basement is half finished with rec room and additional bedroom and bathroom. The other half is unfinished and ready for in-law suite complete with separate entrance. Close to the Beach, Shopping, Golf, Race Track and Border Crossing. Tarion Warranty in place. (id:63008)
501 - 150 Wellington Street E
Guelph, Ontario
Lease a sophisticated lifestyle with maximum flexibility in this 951 sq. ft. 1-Bedroom plus Den suite on the 5th floor of River Mill Condominiums, available for a preferred 6-month term. This executive unit features an open-concept layout with engineered hardwood flooring, a beautiful stone electric fireplace, and a gourmet kitchen complete with granite countertops and stainless steel appliances; the separate den provides the perfect space for a dedicated home office. Residents gain access to exceptional amenities, including a full fitness center, a huge 12,000 sq. ft. garden terrace, and a luxurious rooftop lounge with BBQs, all while enjoying the convenience of a secure underground parking space and storage locker included in the rent. With heating, cooling, and water included in your payment, plus direct access to boutique shops, vibrant dining, and the GO transit hub, this is truly effortless urban luxury leasing. (id:63008)
44 Blairs Trail N
Huron-Kinloss, Ontario
Welcome to 44 Blairs Trail serene retreat in the coveted lakeside community of Blairs Grove, where sandy shores and breathtaking sunsets over Lake Huron are just steps from your door. This 2021 custom-built bungalow, offers more than 3,400 sq. ft. of finished living space with 2,050 sq. ft. on the main floor and another 1,350 sq. ft. in the finished lower level. Set on a private half-acre, this home is a rare blend of luxury, craftsmanship, and comfort. Inside, soaring 9-foot ceilings on the main floor and oversized windows create a bright, open atmosphere. At the heart of the home, the chef-inspired kitchen boasts quartz countertops throughout, a 10-foot waterfall island, custom cabinetry, and a spacious walk-in pantry. The space flows seamlessly into the dining area and inviting great room with a cozy gas fireplace, then out to the covered rear deck (19 26)where a stone wood-burning fireplace and natural gas BBQ hookup invite year-round entertaining. The primary suite offers privacy and tranquility, while two additional bedrooms and a 4-piece bath create a separate guest wing. The lower level expands the living space with a recreation room, gas fireplace, billiards area, full bath, and two framed bedrooms allowing for up to six bedrooms in total. Every detail reflects superior construction: 9-inch poured concrete foundation walls, 2x6 framing with insulated sheathing for true thermal break, R-27 insulated walls, R-60 ceiling insulation, and 50-year Timberline shingles. The exterior shines with LP Smart Side maintenance-free Board and Batten siding accented by stone, and a fully fenced backyard with custom wrought iron railings. Just minutes from Kincardines amenities, dining, trails, and shops but tucked into a peaceful, tree-lined neighbourhood this home offers the perfect balance of modern functionality and lakeside serenity.44 Blairs Trail is more than a home its a lifestyle where quality, comfort, and coastal beauty come together. (id:63008)
4045 Saida Street
Mississauga, Ontario
Step Into This Stunning, Modern Townhouse Nestled In The Vibrant Heart Of Churchill Meadows. Boasting 3 Beds & 4 Baths, This Home Offers An Open-Concept Floorplan With 1940 Sqft above Grade. The Second Level Showcases A Chic White Shaker Kitchen With Quart Counters, A Cozy Living Area With Gas Fireplace, Walk Out To Balcony & A Spacious Office. Hardwood Floors Throughout & Oak Staircase Add A Touch Of Sophistication. On The Main Level, Discover A Large Rec Room & A Convenient Powder Room. Enjoy The Comfort Of 9-Foot Ceilings On Both The Main And Second Levels. The Primary Bedroom Is A Serene Retreat, Featuring A 3-Piece Ensuite WI Large Glass Shower, Walk-In Closet & Private Balcony. Laundry Conveniently Located On Upper Level. Unfinished Basement Offers Endless Potential With Rough-Ins & Upgraded Larger Windows. Centrally Located Near Highways, Excellent Schools, Shopping Centers, Transit & Parks. (id:63008)
77 Ottawa Street S
Hamilton, Ontario
Beautiful 6 bedroom, 2 bath home located in the Delta community. The basement has potential to serve as a 1-2 bedroom in-law suite with its own side entry. Perfect for those interested in sharing the home with a family member or friend. The spacious primary bedroom offers a large walk-in closet. The third floor can serve as 2 bedrooms or an additional living room/playroom. In the midst of great schools, shopping, dining, public transit, HWY, and hiking and biking trails. All utilities are at the tenant's expense. A+ tenant's call to schedule your showing of the home today. (id:63008)
110 Delong Drive Drive
Norwich, Ontario
Discover small-town charm in this inviting 3-bedroom, 2-bath bungalow located in peaceful Norwich, Ontario. Boasting welcoming curb appeal and a bright, functional layout, this home is move-in ready. The kitchen is a highlight with stainless steel appliances and ample storage. The generous primary bedroom suite offers a walk-in closet and ensuite,, with a second full bath providing convenience for family and guests. The two bedrooms also offer separate entrances to the property. The home also features a spacious double garage, a double-wide driveway (parking for 4), and a large backyard perfect for outdoor enjoyment. Nestled in a friendly community with a relaxed pace of life, this bungalow is an excellent choice for all types of buyers. Close to all amenities. RSA (id:63008)
23 3rd Line D Line E
Grey Highlands, Ontario
Discover Your Private Escape in Beaver Valley 45 Acres of Untouched Beauty Now available a rare 45-acre parcel of vacant land nestled in the heart of the Beaver Valley, just west of the charming hamlet of Heathcote. Surrounded by the natural splendour of Grey County, this exceptional property offers endless potential for a private retreat, recreational haven, or long-term investment.With a backdrop of mature trees, rolling landscape, and tranquil seclusion, you'll enjoy direct access to the area's premier outdoor lifestyle hike or snowshoe your own trails, cycle scenic country roads, cast a line in the nearby Beaver River, or tee off at one of the many surrounding golf courses.Whether you're seeking solitude, adventure, or a unique development opportunity, this is your chance to own a piece of Ontarios most coveted four-season playground. Location: Just minutes from Heathcote, close to Thornbury, Blue Mountain, and Collingwood Zoning: [Insert zoning type if known e.g., RU, NEC] Nearby Recreation: Trails, cycling routes, fishing, golf, and moreLet your imagination roam. Contact us today to walk the land and explore its full potential. (id:63008)
Lot 8 Green Acres Road
Grey Highlands, Ontario
Lake Eugenia Waterfront access is included in this 100x318 lot. On the corner of Grey Road 13 and Green Acres, this property enjoys access on a private road and shared waterfront ownership with a handful of property owners. This beautiful mature treed lot has a drilled well and hydro available at the lot line. Walking distance to Top O the Rock and Eugenia Falls, this property is just a 5 minute drive from Beaver Valley Ski Club. (id:63008)
00 9th Line
Grey Highlands, Ontario
22 acres of vacant land in a nice setting. Predominantly hardwood bush (maple) with trails throughout, the property is ideal for a sugar bush, investment or building site. The property is L shaped with approximately 260 feet frontage and widening to approximately 800 feet. There is a natural pond towards the back. Located on a quiet road in an agricultural community between Meaford and Markdale. Minutes to the Beaver Valley, Markdale amenities and four season recreational activities. Taxes lower because of Managed Forest. (id:63008)

