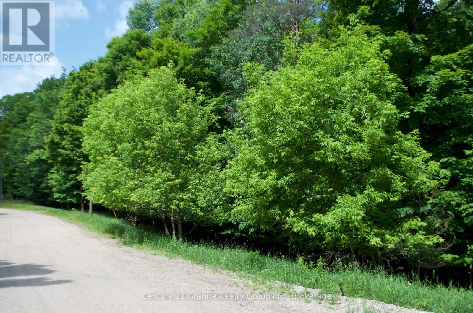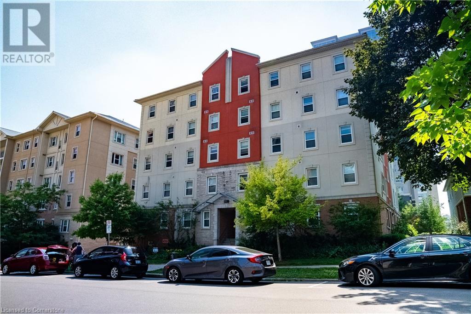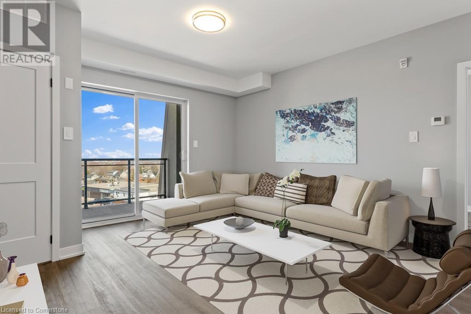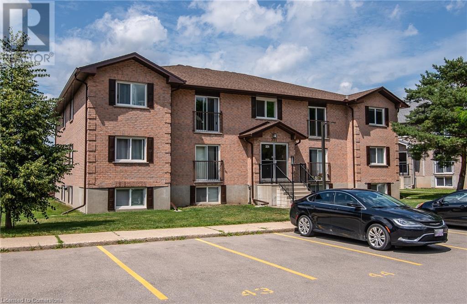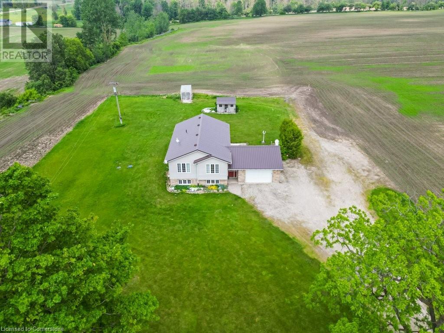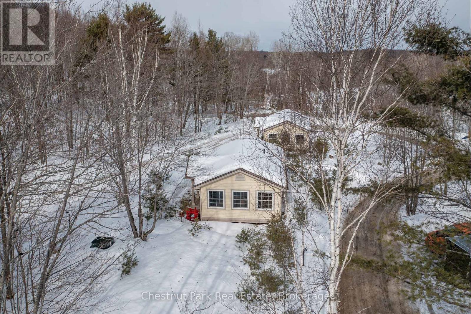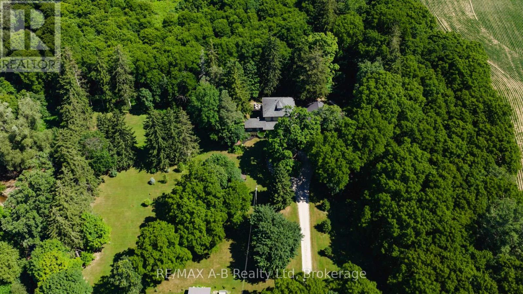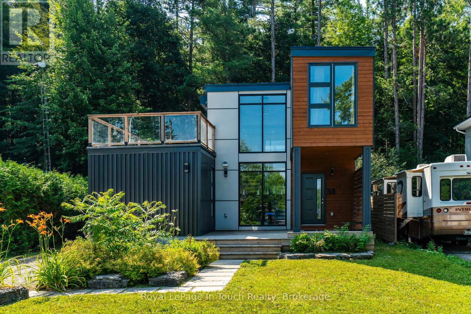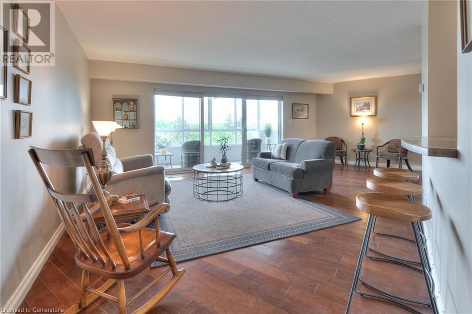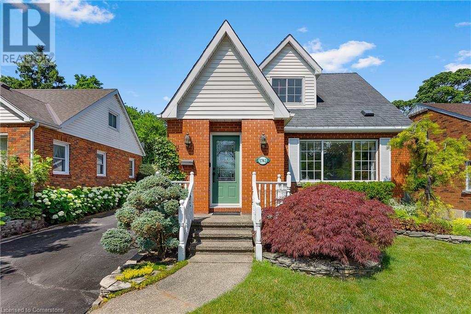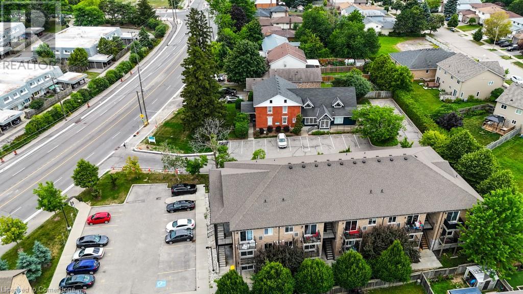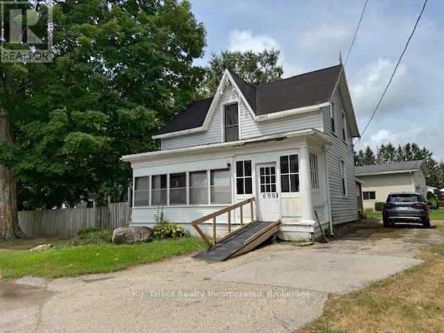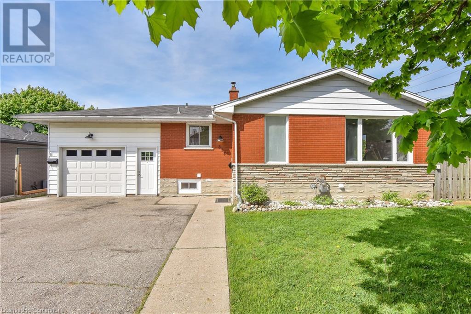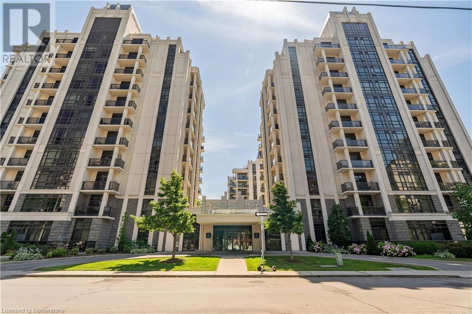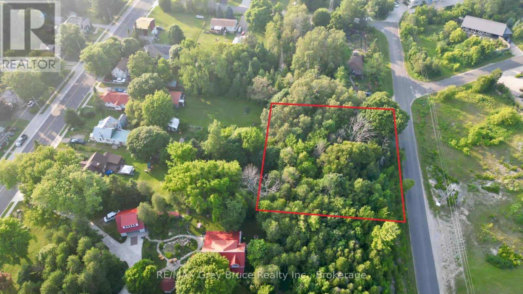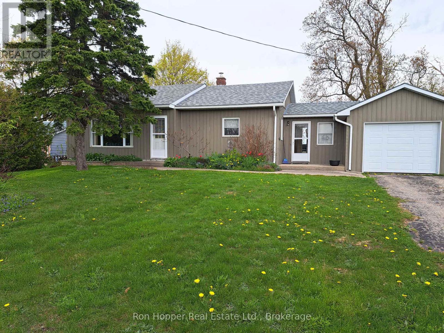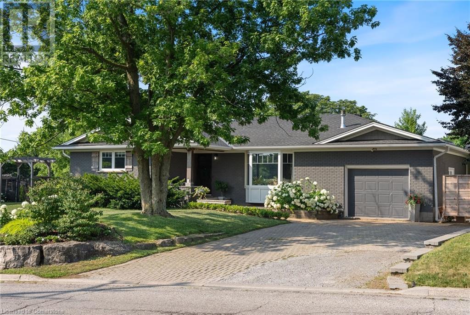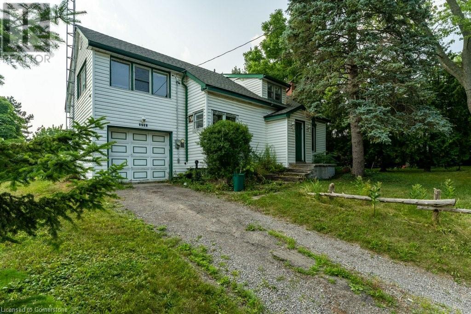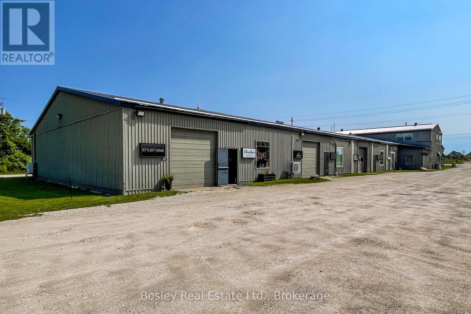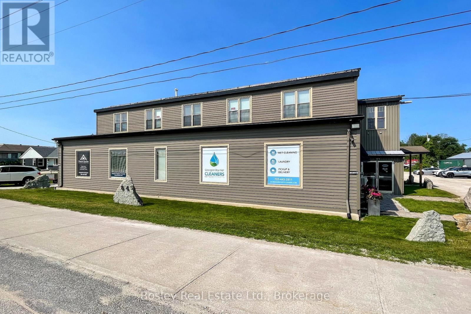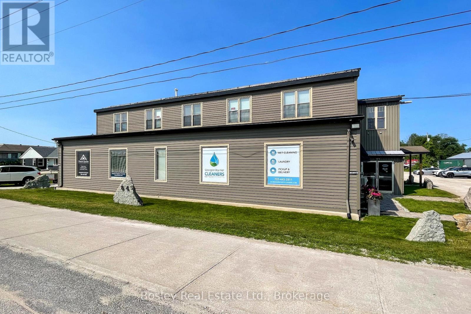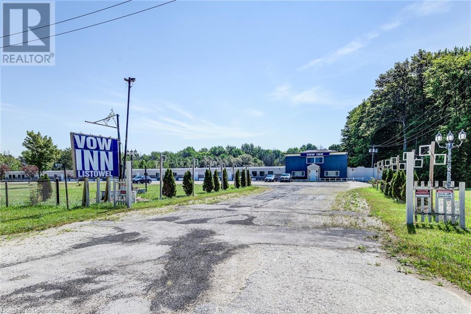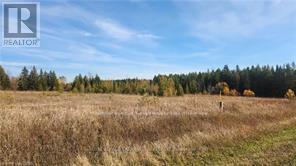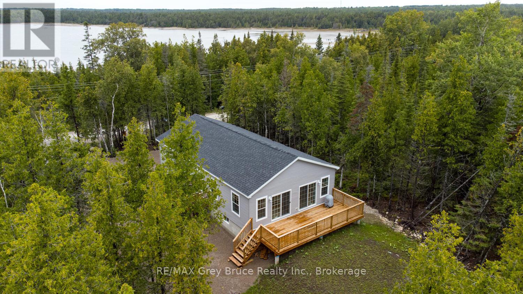Lot 7 Ridgeview Road
Dysart Et Al, Ontario
Build Your Dream Home in Peaceful Haliburton Highlands! Attention dream home seekers! This is your rare opportunity to own one of the last available lots in one of Haliburton's most sought- after communities. Nestled on just under 4 acres of pristine, maturely wooded land, this exceptional property offers both privacy and breathtaking views overlooking downtown Haliburton and Head Lake. Located just off a year- round municipal road, you'll enjoy convenient, four-season access just minutes from town amenities including charming shops, restaurants, and endless recreational activities. Surrounded by elegant, custom built homes, this lot offers the perfect canvas to bring your vision to life in a prestigious neighborhood that blends natural beauty with upscale living. Don't miss your chance to secures this incredible piece of paradise. Lane like this is few and far between! (id:63008)
253 Lester Street Unit# 8
Waterloo, Ontario
Exceptional Investment Opportunity! Ideally located just minutes from the University of Waterloo and Wilfrid Laurier University making it a valuable addition to any investor’s portfolio! Featuring five spacious bedrooms and two full bathrooms this home offers a thoughtfully designed layout with a large common area complete with an L-shaped kitchen and a bright open living room - perfect to relax and gather! Condo fees include heat and water. The building features parking, shared laundry facilities, elevator access and close proximity to transit, shopping, all amenities and much more! Potential to generate over $50,000 per year with current rents! (id:63008)
5002 King Street Unit# 309
Beamsville, Ontario
50 Plus Adult living Apartments in the Heart of Beamsville, walking distance to all amenities including Community Centre, Coffee shops, Grocery Store and many great restaurants! This 957 sq ft unit with high end finishes is a 2 bedroom apartment with views to the south from the large Balcony. This unit offers large kitchen with island and great sized living area. In-suite laundry available also. All appliances are included in the rental price as well as water. There is also a common patio area for all residents to enjoy at the rear of the building to enjoy the sunshine! Beamsville is home too many award winning wineries and walking paths and close to the Bruce Trail for the nature lovers. Minimum one year leases required. All Applicants require first and last months rent, Credit Checks, Letters of Employment and or Proof of Income. Please ask about our limited parking options for this building. (id:63008)
331 Northlake Drive Unit# 10
Waterloo, Ontario
Whether you're a first-time buyer, student, or investor, this well-located unit is a fantastic opportunity to step into ownership. This bright and inviting 2-bedroom, 1-bathroom condo offers a smart layout and thoughtful features throughout. Large windows fill the space with natural light, while the Juliette balcony adds a charming touch. Enjoy the ease of in-suite laundry, one dedicated parking space, and a secure storage locker. Located near everything you need — steps to shopping, dining, and entertainment, and just minutes from St. Jacobs Market, Wilfrid Laurier University, and the University of Waterloo. Commuters will appreciate the quick access to the expressway. You're also conveniently close to the mall for everyday essentials and weekend browsing. This well-located unit offers incredible value and lifestyle in one complete package. (id:63008)
8430 175 Road
Kurtzville, Ontario
GET OUTTA TOWN! Perfect one acre country spot surrounded by farmland and serenity. Get away from the hustle and bustle to this 3+1 bedroom, 2 bathroom, side split perched high on a hill. This move-in ready home has been updated with a new steel roof and new furnace. The one acre parcel has ample parking and plenty of room to build your shop, man-cave, or she-shed. You'll love the location just down the road from the quiet village of Kurtzville and only 5 minutes from shopping, golf, hospital, and more in the busy town of Listowel. An acre in the country. It's what everyone wants and they don't come along very often! (id:63008)
1052 Rat Bay 102-1 Road
Lake Of Bays, Ontario
Blue Water Acres has almost 50 acres of Muskoka paradise and 300 feet of south-facing frontage on Lake of Bays. This is FRACTIONAL ownership. It is NOT a timeshare. You would actually own a 1/10th share of the cottage that you buy which includes a share in the entire complex. This gives you the right to use the cottage for five weeks per year: one core summer week, plus 4 more floating weeks in the other seasons. Some owners rent their weeks out to help cover maintenance costs. Rental rates for Deerview cottage range from $1,659/wk to $3,009/wk depending on the season. If it's rented through Blue Water Acres the revenue is split 50/50. If you rent it out yourself you get to keep 100% of the revenue. Facilities include an indoor swimming pool, whirlpool, sauna, games room, fitness room, activity center, gorgeous sandy beach with shallow water ideal for kids, great swimming, kayaks, canoes, paddleboats, skating rink, tennis court, playground, and walking trails. You can moor your boat for your weeks during boating season. This 2 bedroom cottage is called 102 Deerview, Week 1 . Check-in is on Fridays at 4 p.m. ANNUAL maintenance fee PER OWNER for Deerview 102 in 2025 is $4,538 + HST. Core (fixed) week in 2025 starts on June 20/25. Floating weeks for 2025 start on: February 21, May 30, June 20 (core week), October 17 and December 12/2025. Maintenance fee is paid in the fall of each year for the following year but you only pay for the weeks that you have possession of the cottage. There is no HST on the purchase price. All cottages are PET-FREE and Smoke-free.Brokerage Remarks (id:63008)
4734 32 Line
Perth South, Ontario
Welcome to your dream retreat! Nestled on 2.798 acres of peaceful countryside, minutes from Stratford, this impeccably maintained property offers over 4,500 square feet of beautifully finished living space. From the moment you step into this home you will appreciate the timeless charm, upscale amenities, pride of ownership and thorough attention to detail. This country retreat features three generously sized bedrooms, three luxurious bathrooms with in-floor heating, and convenient main-floor laundry. Designed for both comfort and entertaining, this home includes a bright open-concept living area with propane fireplace, large spacious island, plenty of built in storage and so much more. A walk-up third floor attic, or loft above the attached two-car garage offer endless possibilities for studio space, a home office, or guest quarters. An elegant covered front porch, and a serene back deck surrounded by mature trees are perfect for unwinding after a long day. There is also a pine finished workshop ideal for hobbyists, a drive shed and a separate shed for additional storage. Whether you're seeking a private country retreat or a refined forever home, this exceptional property delivers space, function, and tranquility in equal measure. (id:63008)
91 Andrew Drive
Tiny, Ontario
Welcome to 91 Andrew Drive a stunning, year-round luxury container home/cottage with breathtaking views of Farlain Lake. This one-of-a-kind 3-bed, 4-bath property blends modern industrial design with natural beauty, making it the perfect getaway or full-time residence. Featuring engineered herringbone hardwood floors throughout, a spacious main-floor primary suite with a 3-piece ensuite, and a cozy double-sided fireplace for indoor/outdoor enjoyment. Soak in the private hot tub under the stars or relax on two rooftop decks surrounded by forest. Minutes from hiking and biking trails, snowmobiling, skiing, and the renowned Awenda Provincial Park. Includes Tesla charger, designer finishes, and strong short-term rental potential. A rare opportunity to own a turnkey retreat in the heart of sought-after Tiny Township! (id:63008)
250 Glenridge Drive Unit# 606
Waterloo, Ontario
Suite 606 offers close to 2000 square feet of tastefully updated living space, with stunning views, in a building that offers you an active lifestyle but, with the luxury of knowing that you can start to slow down - in your perfect timing. This beautifully designed, accessible suite has all the living space you’ve been craving, without the compromises. From the moment you walk in, you're greeted by engineered hardwood floors upgraded baseboards, and plush carpets. The large living and dining areas work for almost any furniture placement, anchored by a tastefully renovated kitchen featuring sleek counters, a breakfast pass-through, stainless steel appliances, a tile backsplash, and an Integrated laundry room pantry that hosts your new stand up freezer. Slide open the glass doors and step out into your massive, enclosed sunroom—a peaceful place to enjoy your morning coffee, grow a few herbs, or curl up with a book in every season. The bedroom wing hosts 2 queen-sized secondary bedrooms and a full guest bathroom before you enter the primary suite. The oversized primary suite is your retreat. Currently, it is being used as a second living room, complete with a walk-in closet, an ensuite bath with a large shower, and a private enclosed balcony. Your oversized exclusive underground parking spaces is right beside the elevator. This unit also comes with a private storage locker which can host your winter tires and golf clubs. The Glen Royal’s amenities are the icing on the cake with a lovely indoor pool heated pool, hot tub, sauna, fitness centre, party room, fireside lounge, guest parking and more. All of this, wrapped into beautifully landscaped grounds and tucked away in a location that puts you just minutes from Uptown Waterloo, the expressway, groceries, transit, and every imaginable, amenity. This is where life gets easier and your next chapter begins. (id:63008)
5743 Lowell Avenue
Niagara Falls, Ontario
Welcome to 5743 Lowell Avenue in Niagara Falls, a carefully maintained character home tucked away on a quiet dead-end street, just minutes from dining, shopping, parks, and all the everyday essentials. With 1,424 square feet of living space, it sits on a generous lot and features a rare 2.5 car garage, perfect for parking, storage, or even a workshop. Inside, the main floor offers a bright and open living and dining area that flows into a spacious renovated kitchen, complete with new cabinets, quartz counter top, under valance lighting, panel dishwasher and Frigidaire Gallery appliances. A convenient powder room and separate laundry room complete the main level. Upstairs, you'll find three large bedrooms and a spacious four-piece bathroom, providing plenty of room for the whole family. The lower level is full of potential. It includes a large open space with a wet bar, a roughed-in three-piece bathroom, and a separate storage area ready for you to make it your own. Outside, the backyard is truly something special. It feels like your own private, park-like oasis, complete with a tranquil pond and waterfall. It's the perfect spot to relax, entertain, or simply enjoy the peace and quiet. This home blends character, functionality, and a great location into one beautiful package. Come see everything it has to offer! (id:63008)
185 Windale Crescent Unit# 11b
Kitchener, Ontario
Modern 1-Bedroom Condo for Lease at Windale Residences just off Ottawa Street between Westmount and Fisher Hallman. Available for immediate occupancy! Steps to Windale Crescent park with playground and soccer field and green space! Bus stop located right infant of the building on Ottawa St. This stylish and cozy 1-bedroom unit offers modern finishes, a bright open layout, and a private balcony — ideal for young professionals seeking a carefree lifestyle. Bright, open-concept living space with over 500 sq. ft. In-suite laundry for added convenience. Sleek stainless steel appliances. Water included in rent. Visitor parking available. Prime Location: Located in West Kitchener, within walking distance to Sunrise Center, close to all amenities, I-Express bus lines to the LRT & University of Waterloo, and quick access to Highway 7/8. Note: No parking with this unit Located within walking distance to Laurentian Hills Plaza and Sunrise Centre. Walking distance to Laurentian Hills Public School and Forest Hill Public School, Forest Heights High School. Move-in ready and perfectly located for a convenient, low-maintenance lifestyle. Contact us today to schedule your private showing! Please note that this unit does not include a parking space and there is no parking for rent with property management. (id:63008)
600 Fishleigh Street
Huron East, Ontario
This 4 bedroom, 1 1/2 storey home sits on a quiet street and offers plenty of room for the whole family. The main floor features a welcoming living room, a cozy family room, and a large eat-in kitchen perfect for gatherings. Enjoy relaxing on the front or side porches. Gas heat keeps the home comfortable during the cooler months. Conveniently located close to all town amenities. With some updates, this home could truly shine. Brussels is an ideal community to raise your family! (id:63008)
373 Hillcrest Road
Cambridge, Ontario
Welcome to a remarkable bungalow opportunity in a prime location. This beautifully renovated duplex offers two separate, updated units, each with its own private, fully fenced backyard—perfect for investors or buyers seeking a flexible living arrangement. The main floor unit features three spacious bedrooms and one bathroom, and is currently rented for $2,600 per month, with the tenant paying their own hydro—providing reliable income. The lower unit, offering two bedrooms and one bathroom, is currently vacant, presenting an excellent opportunity for an to live in one unit while renting out the other, or for investors to lease it for additional income. With parking for up to seven vehicles and situated on a generous lot measuring 61.91 x 126.16 feet (just under a quarter acre), this property offers room to grow and long-term potential. Located just off Highway 401 in a quiet neighbourhood with only one neighbouring property, it’s a peaceful setting that still provides easy access to amenities. You’re just minutes from Conestoga College, the Waterloo Regional Airport, public transit, and shopping—making this a highly desirable area for tenants and homeowners alike. Whether you’re looking for a great investment or a smart way to balance homeownership and income generation, this duplex delivers on every front. No public open houses—schedule a private viewing today to secure this fantastic opportunity. (id:63008)
81 Robinson Street Unit# 310
Hamilton, Ontario
Welcome to City Square 3 in the heart of Hamilton’s historic Durand neighbourhood. This stylish 1-bedroom + den suite offers 659 square feet of thoughtfully designed living space, complete with tasteful upgrades throughout, from elegant flooring to sleek countertops and contemporary tile work. The open-concept layout is both functional and inviting, with a den that’s perfect for a home office or guest space. Enjoy stunning sunset views overlooking the escarpment and west Hamilton skyline. Just steps from the vibrant shops and dining on Locke and James Streets, and close to transit, trails, and more. A prime opportunity for professionals, first-time buyers, or investors alike. (id:63008)
32 Helen Street
Northern Bruce Peninsula, Ontario
Good building lot in the heart of Lion's Head. Walking distance to the beach, marina, grocery store and all of the conveniences that the village has to offer. Property measures 198 feet wide by 135 feet deep. Property is fully treed and makes a great location for a year round home in a quaint village. Hydro and telephone are along the roadside. The property is located on a year round paved municipal road. Rural services are available such as garbage and recycling pickup. Properties consist of two lots that have merged as one. Properties cannot be severed. We have tried. Taxes are: $800.40 for both merged lots for 2025. All of the information is here in the overview. Feel free to reach out to the municipality at 519-793-3522 ext 226. Please reference roll number 410964000130200. Municipal water hookup is available at the roadside. (id:63008)
2886 Highway 6 Highway
Northern Bruce Peninsula, Ontario
QUAINT AND CHARMING! This 2 bedroom bungalow offers low maintenance exterior. Country kitchen with wood cabinetry, oversized living room, hardwood floors in bedrooms and living room. Mud room between garage and house offers patio doors to private concrete patio area overlooking beautiful, quiet country side. 15 to 20 min drive to Wiarton, approx. 35 min drive to Owen Sound and approx. 30 to 45 min to Tobermory and just around the corner from the quaint little hamlet of Lion's Head and it's beautiful beach and marina. This is your opportunity to own your home or cottage!! (id:63008)
1 First Street
Waterdown, Ontario
Welcome to a home that offers more than just a beautiful space—it offers a lifestyle, a vision, and a future full of potential. Thoughtfully renovated throughout, this impressive property boasts 3+3 bedrooms and 2.5 bathrooms, providing flexibility for growing families, multigenerational living, or the perfect setup for a private in-law suite. Inside, you’ll find an elegant blend of modern design and functionality. A spacious rec room, dedicated craft room or home office, and abundant storage make everyday living effortless. Whether you’re hosting loved ones or simply enjoying the comfort of home, this residence adapts to your every need. But it’s the outside that truly transforms this property into an entertainer’s dream. Set on a double wide lot, the backyard features a two-tiered deck, firepit lounge, above-ground pool, and lush, landscaped gardens—a private oasis where memories are made. Looking to the future? With its expansive lot, this address also presents an exciting opportunity for redevelopment (Buyer to do due diligence on proposed future use that may not fall under current zoning). Whether you’re planting roots, housing generations, or building from the ground up—this property is ready to deliver. Your dream home, investment, or next chapter begins here. (id:63008)
2490 St Anns Road
St. Anns, Ontario
St. Anns is calling in the heart of West Lincoln. This quant hamlet is its own little community of your future friends and family. Close to twenty mile creek to do a little fishing, a few minute drive to Smithville for all your amenities. This home has a story to tell and is waiting for the new owner to make new memories. Come make this family sized home yours with your own personal touches ! Great space for a growing family, fabulous yard and and an amazing workshop to tinker or store your toys in. Updated furnace and quick closing available! (id:63008)
2s - 864 Hurontario Street
Collingwood, Ontario
Prime office space available on vibrant Huronontario Street the gateway to Collingwood. This well-maintained unit offers functional light-filled space ideal for professional services, creative studios, or boutique perations. Ample on-site parking, high visitibity, and easy access to downtown amentities make this exceptional leasing opportunity. Flexible layout with private offfices, open workspace, and welcoming reception area. C5 zoning allows for a wide range of commercial uses. Don't miss this opportunity to established your business in onw of colingwood's most desirable commercial corridors. (id:63008)
201s - 864 Hurontario Street
Collingwood, Ontario
Prime office space available on vibrant Hurontario Street the gateway to Collingwood. This well-maintained unit offers functional light-filled space ideal for professional services, creative studios, or boutique operations. Ample on-site parking, high visibility, and easy access to downtown amenities make this an exceptional leasing opportunity. Flexible layout with private offices, open workspace, and welcoming reception area. C5 zoning allows for a wide range of commercial uses. Don't miss this opportunity to establish your business in one of Collinwood's most desirable commercial corridors. (id:63008)
201n - 864 Hurontario Street
Collingwood, Ontario
Prime office space available on vibrant Hurontario Street the gateway to Collingwood. This well-maintained unit offers functional light-filled space ideal for professional services, creative studios, or boutique operations. Ample on-site parking, high visibility, and easy access to downtown amenities make this an exceptional leasing opportunity. Flexible layout with private offices, open workspace, and welcoming reception area. C5 zoning allows for a wide range of commercial uses. Don't miss this opportunity to establish your business in one of Collinwood's most desirable commercial corridors. (id:63008)
9151 Road 164 (Hwy 23)
Palmerston, Ontario
Fully renovated 20-room motel with a restaurant with a 2-bedroom owners suite that includes a separate kitchen and living area, strategically located on a 6 acre site along Hwy 23 North end of Listowel. Ample surface parking. Approximately 10,000 vehicles daily. Renovations completed between 2017 and 2021 to guest rooms, bathrooms, plumbing, electrical systems, and equipment, along with new corridor, windows, plumbing and sewer lines, doors, roofing, this includes new roof shingles 2020 . Potential include to maximize existing revenue streams such as rooms, restaurant and summer outdoor events. (id:63008)
Pcl 6-1 Albert Road W
Kincardine, Ontario
First time offered for sale over 3 acres of land close to Bruce Power and the Industrial park. Buyer to due Diligence current zoned ECI1-. Zoning on page 163 of Kincardine zoning by-law (id:63008)
147 Dorcas Bay Road
Northern Bruce Peninsula, Ontario
Located a stone's throw away - less than a five minute walk - from Singing Sands Beach, you'll never have to arrange or pay for parking to enjoy the warm waters of Lake Huron, dig your toes in the sand and spend a relaxing day at the beach. Welcome to 147 Dorcas Bay Road, offering you the perfect family home or weekend retreat. This home, with its 3 bedrooms and 2 baths provides plenty of space for everyone. Enter through the front door and the first thing you will notice is the natural light flowing through the open concept design which blends the living, dining, and kitchen areas, creating a welcoming place for family gatherings and making memories. From both the living and dining rooms, two sets of patio doors open onto your own private back deck - perfect for hosting summer gatherings, barbecues, or simply enjoying the beautiful views of the trees and backyard. The bedrooms are a generous size, and the primary comes complete with an ensuite bathroom and a walk-in closet, ensuring comfort and convenience. The laundry room also has in-door access to the crawl space which has an impressive 5' 7" of head room providing lots of opportunity for storage. You can also access the crawl space from the exterior of the home making it convenient for storing the beach toys. The town of Tobermory is just a short drive away for shops, restaurants and many activities. Come have a look and discover all that the Bruce Peninsula has to offer. (id:63008)

