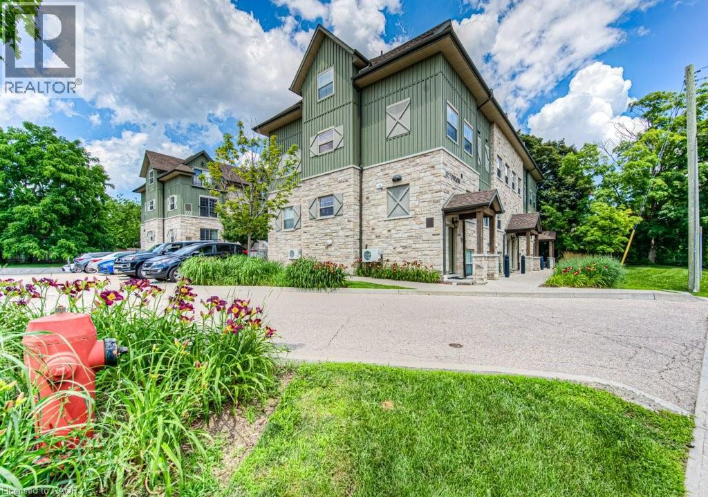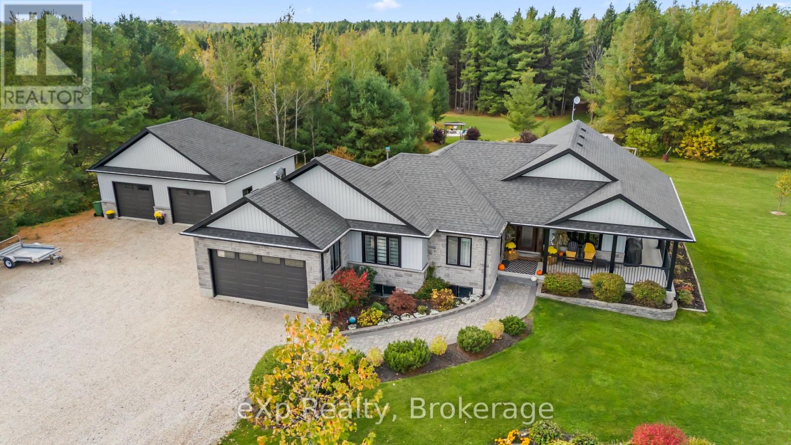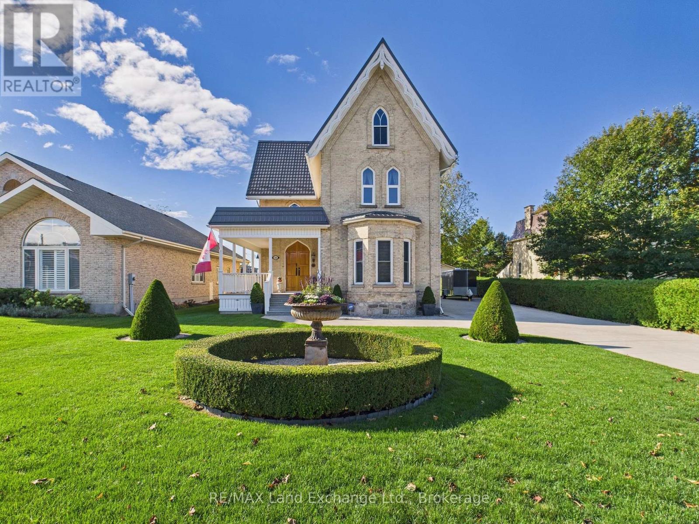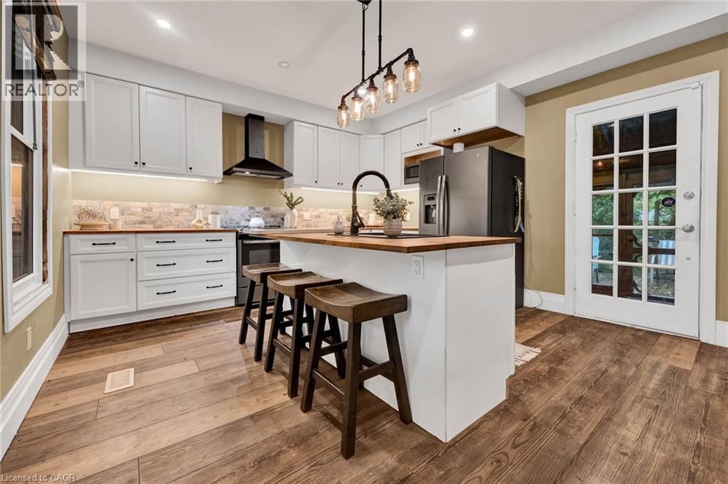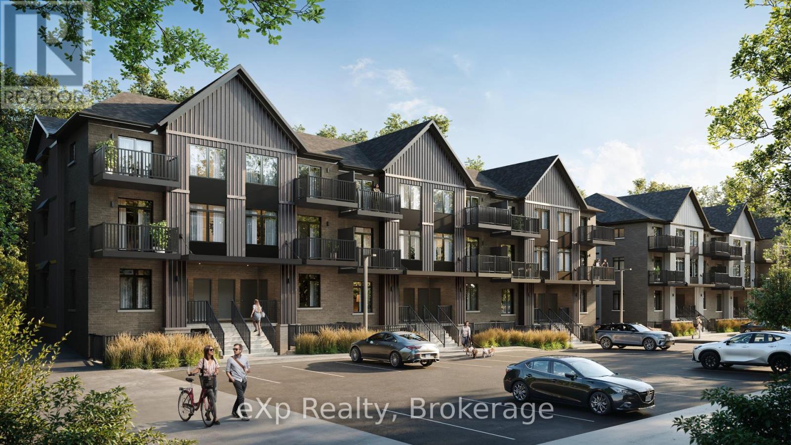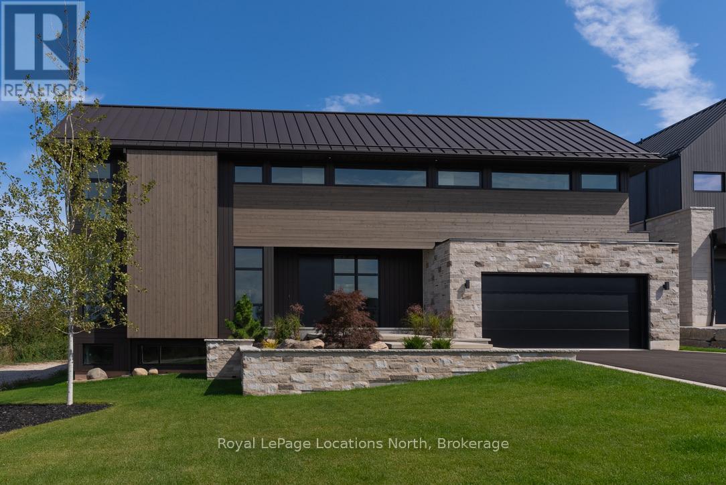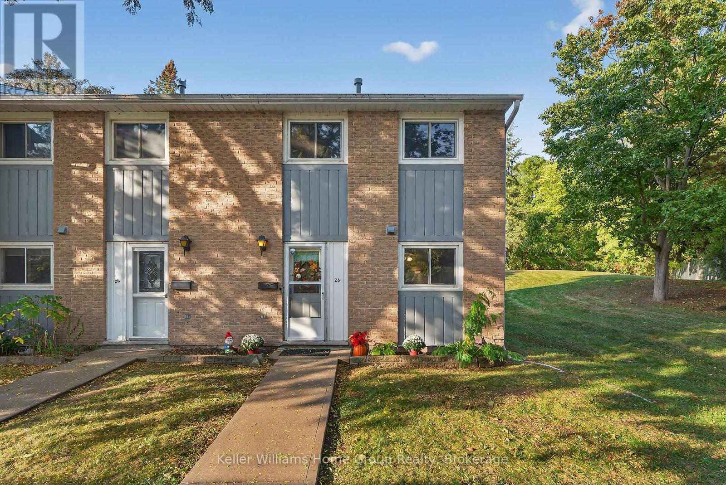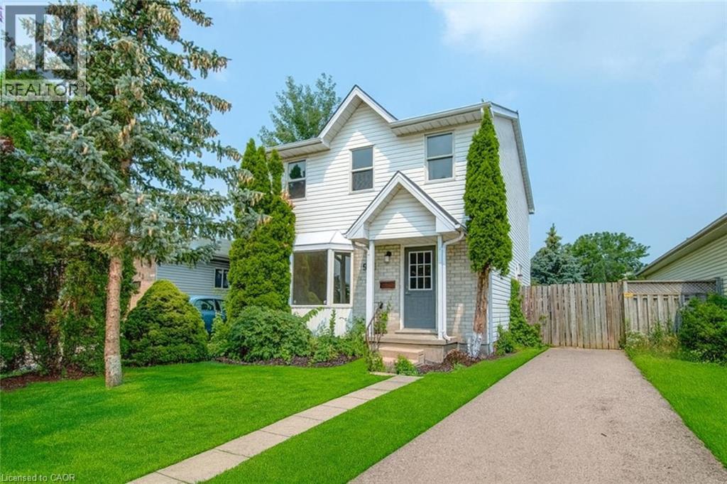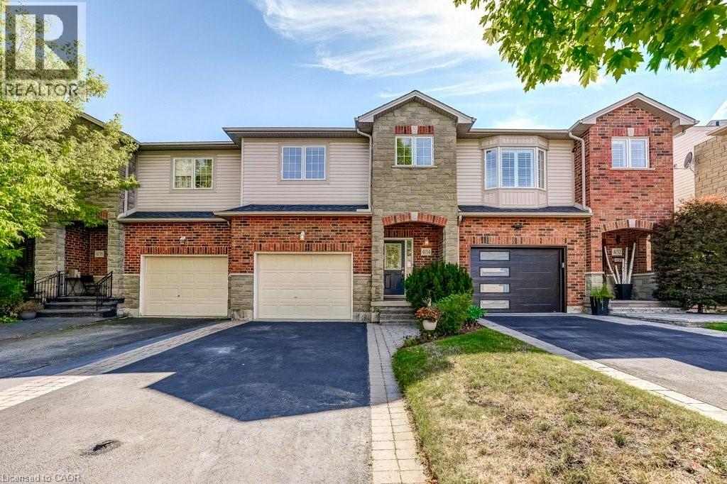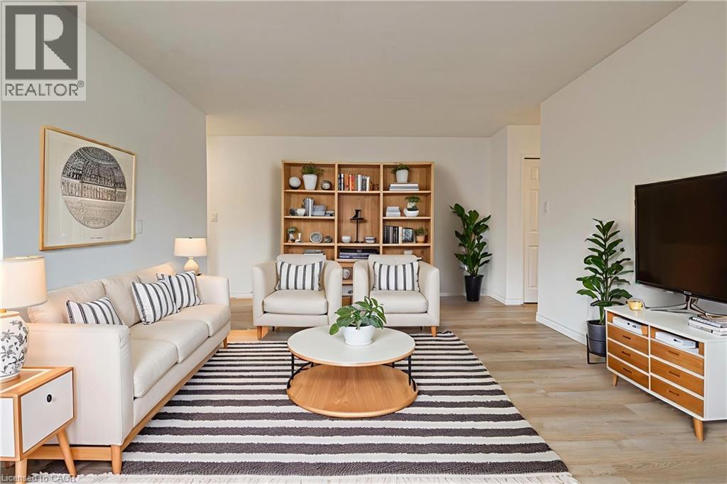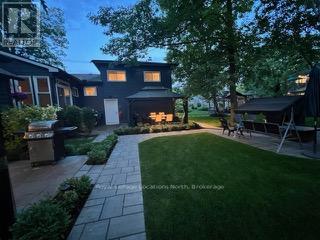112 Union Street E Unit# A103
Waterloo, Ontario
Welcome to this impeccably maintained executive condo, perfectly located just minutes from both Uptown Waterloo and Downtown Kitchener. With easy access to the highway and just steps from the LRT, this move-in-ready home is ideal for professionals and commuters alike. Thoughtfully designed with a highly functional layout, the unit features high-end finishes, abundant natural light, and a completely carpet-free interior. The spacious open-concept kitchen is equipped with stainless steel appliances, quartz countertops, and generous cabinet space—perfect for cooking and entertaining. Additional highlights include 9-foot ceilings, pot lights, fresh paint and all new flooring throughout, a cheater en-suite from the primary bedroom, and the rare bonus of a second entrance to the unit. Modern construction ensures low utility costs, and the location can’t be beat—just steps to the Spur Line Trail, Waterloo Town Square, the Kitchener Tannery District, University of Waterloo and Wilfrid Laurier University, great restaurants, and fresh markets. Don’t miss your chance to live in a vibrant, walkable community! (id:63008)
92 Baggs Crescent
Cambridge, Ontario
The perfect layout for family life and entertaining! This beautiful Cambridge home features a spacious eat-in kitchen that flows seamlessly into the family room. Both spaces offer direct access to a large, private deck and backyard — making indoor/outdoor living a breeze. Picture hosting BBQs, watching the kids play, and relaxing in your own private yard. Plus a separate formal dining room. From the moment you walk in, you’ll notice the thoughtful layout — a large front closet for shoes and coats, a convenient 2-piece bathroom, and inside entry from the single-car garage. Upstairs, the primary bedroom is your retreat, complete with a walk-in closet, soaker tub, and separate shower. The two additional bedrooms share a connecting bathroom, and the second-floor laundry makes life that much easier. Located just minutes from Hwy 401 & Townline, this home is ideal for commuters and close to schools, shopping, golf courses, parks, arenas, grocery stores, and the mall — everything you need right at your fingertips. Don’t miss this one — it truly has it all! (id:63008)
131290 Southgate 13 Side Road
Southgate, Ontario
Welcome to country living at its finest. Nestled on a peaceful 10-acre treed property just outside Conn, this beautifully maintained Candue-built bungalow (2016) blends modern comfort with timeless charm. Surrounded by nature, this home offers the perfect balance of privacy, functionality, and warmth - ideal for families, retirees and those seeking country living. Over 2,700 sq. ft. of finished living space, featuring 3+1 bedrooms, 3 full bathrooms, and a bright, open-concept layout filled with natural light. The main floor living area opens to the covered porch - the perfect spot to enjoy your morning coffee while taking in peaceful views of the surrounding farmland. The fully finished lower level includes a second kitchen, a fourth bedroom, and a large family room, offering flexibility for multigenerational living, guests, or a separate suite. Outside, you'll find a detached 900 sq. ft. insulated shop, ideal for tradespeople, car enthusiasts, or anyone who loves to work with their hands. The attached double-car garage, landscaped grounds, and private trails add to the appeal of this property. Built with care and craftsmanship, every detail reflects quality construction and thoughtful design from the ample storage and functional layout to the peaceful setting that surrounds you. Located in Southgate, just minutes from Conn and within easy reach of surrounding towns, this is a rare opportunity to own a modern, well-built country home where quality meets tranquility. (id:63008)
276 Durham Street
Kincardine, Ontario
Welcome to 276 Durham Street, Kincardine. This designated Hertiage Home is an original Gothic Revival style home, this architectural gem has undergone an exquisite full renovation by the current owners from top to bottom and is now proudly offered for sale. Once in a state of disrepair, with the help of the Head Engineer for Heritage Canada, the property has been painstakingly restored with no expense spared, blending original historic character with modern comfort. The home was stripped back to its brickworkrepointed, repaired, and completely rebuilt inside. Updates include: spray insulation throughout, custom-made windows and doors replicating the originals, refurbished pine floors, new electrical and plumbing, new high-grade roof, and a modern gas-fired hot water heating system just to name a few. The kitchen and bathrooms were fully redesigned, culminating in a residence brimming with richness, charm, and timeless detail. Outside, admire the manicured gardens, welcoming porch, and stately double doors. Inside, note the 13 " trim, crown moldings, archways, ornate fireplaces, and finely reproduced period details. Main Floor (11 ceilings): Chefs kitchen with abundant cabinetry, island, and counter space; formal dining room; living room; foyer; versatile hobby/bonus room; and a 2-piece bath. Second Floor (9 ceilings): Three bedrooms (one currently an exercise room), 4-piece bath, and laundry room. Third Floor Primary Retreat: Spacious bedroom with sitting area, office/den, walk-in closet, and a spa-inspired ensuite featuring a free-standing tub, glass shower, and double vanity. The bright, spacious interior offers both livability and flexibility, perfect for families, multi-generational living, or even a home-based business thanks to its prime downtown location close to all amenities. This is a RARE opportunity to own a piece of Kincardines history, beautifully reimagined for modern living. (id:63008)
115 Cedar Street
Cambridge, Ontario
This beautifully cared-for century home is move-in ready and perfectly situated in one of Cambridge’s most desirable, family-friendly neighbourhoods. Just steps from parks, schools, shopping, downtown Galt, and transit, it offers the ideal blend of charm and convenience. Inside, you’ll be welcomed by spacious principal rooms, soaring ceilings, and exquisite original trim that showcase the home’s historic appeal, thoughtfully complemented by tasteful modern updates. The bright, functional kitchen provides ample counter space and opens to a fully fenced backyard—perfect for morning coffee, summer barbecues, or gatherings with loved ones. Upstairs, you’ll find three generous bedrooms and a beautifully updated, spa-inspired bathroom designed for relaxation. With two full bathrooms, this home offers both comfort and practicality—ideal for today’s busy lifestyle. Adding even more value are the rare extras: two private driveways, parking for up to five vehicles, and a detached garage—a true bonus in the city. Whether you’re a first-time buyer looking for a turnkey home, a growing family needing more room, or an investor seeking a solid opportunity, 115 Cedar Street is the complete package. Don’t miss your chance to own a beautifully preserved piece of Cambridge history in a prime location! (id:63008)
105 - 824 Woolwich Street
Guelph, Ontario
Fantastic entry-level price point! Welcome to Northside, by award-winning builder Granite Homes - an exceptional new build community of stacked condo townhomes. This Terrace Interior Unit offers 993 sq. ft. of well-designed, single-storey living, plus an additional 73 sq. ft. of private outdoor terrace space. Inside, you'll find two spacious bedrooms, two full bathrooms, and upscale finishes throughout, including 9-ft ceilings, luxury vinyl plank flooring, quartz countertops, stainless steel kitchen appliances, and in-suite laundry with washer and dryer (included). Three professionally designed model homes are now open for private viewings! Parking options are flexible, with availability for one or two vehicles. Enjoy a Community Park with Pergola, Seating, BBQs, and Visitor Parking. Ideally located beside Smart Centres, Northside offers the perfect blend of quiet suburban living and convenient urban access. You're just steps from grocery stores, retail, dining, and public transit. Book your private tour today to hear about our special promotions. (id:63008)
104 Maryward Crescent
Blue Mountains, Ontario
Welcome to this exceptional, architecturally refined residence where luxury, functionality, and design exist in perfect harmony. Thoughtfully curated for elevated living, this high-end custom home is a rare offering that seamlessly blends innovative features with warm, organic finishes. Step inside and be greeted by a striking wall of greenery framed by expansive windows. The great room sets the tone with soaring vaulted ceilings, rich wood accents, ambient mood lighting, and oversized aluminum windows that flood the space with natural light, creating a sense of openness and calm. At the heart of the home lies a dream kitchen, outfitted with a 30" panelled fridge and 30" freezer, a 48" induction/gas combo stove, wine fridge, ample storage and a walk-in pantry complete with a sink, second dishwasher, and built-in coffee station the perfect blend of luxury and function. The spacious dining area flows seamlessly into a heated four-season sunroom. With massive sliding doors leading to the outdoors, this flexible space is perfect for year-round entertaining and relaxed indoor-outdoor living. Main floor powder room with a full shower has been thoughtfully designed with future pool or hot tub access in mind. Upstairs, you'll find three expansive bedrooms, each with custom walk-in closets and spa-inspired ensuites. The primary retreat offers serene escarpment views from bed and a glimpse of the bay from the closet window a peaceful start to everyday. The finished lower level offers exceptional versatility, featuring two oversized bedrooms, a home office, storage, heated floors and a roughed-in wet bar. Whether you envision a media lounge, gym, or guest suite, the possibilities are endless. Perfectly located in one of the areas most desirable communities - hike from your doorstep, stroll to the water, or hop on the Georgian Trail. Just minutes from the Georgian Bay Club, private ski clubs, and the charm of Thornbury. Taxes have not yet been assessed. (id:63008)
25 - 206 Green Valley Drive
Kitchener, Ontario
Welcome to 25-206 Green Valley!! A very desirable end unit townhome with lots of appeal for first time owners and downsizers alike.This 3-bedroom, 2.5-bathroom home features a finished basement and is move-in ready. The entry area includes ample closet space and a powder room. The kitchen has newer countertops, sink, and faucet, and it leads into a dining area with plenty of storage. There's a spacious living room with direct access to a PRIVATE backyard that overlooks the green space.Upstairs, you'll find a large primary bedroom with big windows, a clean 4-piece bath, and a sizable linen closet. Two additional bedrooms with good closet space complete the upper level.The basement includes an extra 3-piece bath, laundry area, additional storage, and a large rec room and it has a newer a/c unit!The backyard offers a peaceful environment surrounded by trees. (id:63008)
988 Prosperity Court
London, Ontario
Investors & First-Time Buyers – Don’t Miss This Turnkey Opportunity Near Fanshawe College! 988 Prosperity Court, London | Around $4000 Monthly Income Potential | Fully Finished Basement with In-Law Suite. This versatile and income-generating 3+2 bedroom, 3-bathroom home located just steps from Fanshawe College. Whether you're an investor looking for solid monthly cash flow or a homeowner seeking a mortgage-helper potential, this home checks every box. Currently generating near $4000/month plus utilities, this property boasts a separate side entrance to a fully finished lower-level in-law suite, ideal for students, renters, or extended family. The basement features 2 bedrooms, a 3-piece bathroom, a roughed-in kitchenette, its own laundry, and private living space—perfect for maximizing rental income. The main floor offers an oversized living room with bay window, a 2-piece powder room, and a spacious kitchen with in-suite laundry. Patio doors lead to an impressive backyard—one of the largest in the area—complete with two storage sheds and plenty of outdoor space for tenants or future upgrades. Upstairs, you’ll find a large primary bedroom with walk-in closet, two additional generously sized bedrooms, and a full 4-piece bathroom. Recent updates include: Brand new gas furnace (May 2025), New flooring throughout, Updated light & bathroom fixtures, Newer washer and dryer. Located on a quiet cul-de-sac just minutes from public transit, shopping, and Fanshawe College, this property offers a prime location and strong investment fundamentals. Don't Miss it! (id:63008)
4134 Medland Drive
Burlington, Ontario
Millcroft Freehold Townhome backing onto Ravine! Bright and spacious freehold townhome with a finished walkout lower level overlooking the ravine. Enjoy peaceful views and the sounds of nature from the main-level deck or lower-level patio. The large eat-in kitchen opens to a combined living and dining area, creating the perfect space for everyday living and entertaining. The private Primary Suite features a walk-in closet and spa-like ensuite with heated floors. Convenient bedroom-level laundry adds to the smart layout. The walkout lower level offers a huge family room, 3-piece bathroom, and direct access to a covered patio with deep backyard. Inside entry from the garage, plus driveway parking for 4 cars - a rare find! Ideally located just steps to shopping, schools, parks, Tansley Woods Community Centre, and Millcroft Golf Club. Minutes to HWY 403, 407, Appleby GO, and the lake. Don't miss this rare opportunity to own a ravine lot in the heart of Millcroft! (id:63008)
283 Fairway Road N Unit# 405
Kitchener, Ontario
Condo Fees Include Hydro, Water, Gas & More! Low Taxes! Balcony Renos Recently Complete! Never Lived In After A ~$20,000 Interior Renovation! Welcome to this fully upgraded 2 bedroom suite, a true gem in the highly sought-after Chicopee area! This home has been thoughtfully transformed with many upgrades keeping style and function in mind. The centerpiece being the brand new custom kitchen, boasting dual-tone soft-close cabinetry, sleek modern matte black hardware, and luxurious Bianco quartz countertops. The matching full-height quartz backsplash and beadboard accent wall add a designer touch, while the double sink offers practicality and elegance to the space. All of this is paired with new, contemporary lighting that enhances the ambiance throughout. The updates don’t stop there. You’ll love the luxury vinyl flooring, offering both durability and elegance. The custom bathroom vanity features stunning Calcutta Ice quartz countertops, modern hardware, and ample storage, making it both stylish and functional. Freshly painted throughout, this suite is ready for you to move in and make it your own. Exterior renovations to the balcony guard amongst other items are paid for and other items are underway and soon to be complete! As a resident, you’ll enjoy the convenience of an exclusive-use assigned parking space. The condo fees, which include Hydro, Water, and Gas, provide exceptional value and ensure worry-free living with all essential utilities covered. Located in the peaceful Chicopee area, this home is just minutes away from everything you need: grocery stores, restaurants, schools, highway access, transit, and so much more. This is the perfect blend of modern upgrades and an unbeatable location, offering the ideal place to call home. Don’t miss out on this extraordinary opportunity—schedule your viewing today and experience this beautifully updated suite for yourself! Please note some photos have been virtually staged. (id:63008)
184 Dunkerron Avenue
Wasaga Beach, Ontario
Welcome to our Beach House at 184 Dunkerron Ave in the heart of Wasaga Beach. This home can accommodate 10+ people with 4 good size bedrooms, 1-4 pc bathroom with bathtub, 1-3 pc bathroom with stand up shower, a great size kitchen / dining / living room combination. All fully furnished and awaiting your arrival. Main level Great Room has a gas fireplace , with the large kitchen fully equipped with new appliances, large double door refrigerator with lower freezer, gas stovetop/oven, dishwasher etc. The living room on main level has leather sofas, 75" tv and great entertaining space. Then down stairs has a great Family Room area for relaxing as well as a 50" tv, double sofa bed and a mini fridge. Just off the lower great room , enter your patio with a gazebo covered deck and BBQ area , all your own. This home has stacking washer/dryer, hair dryer, Safe Box, Iron & Ironing board, Vacuum, Study desk, Wifi and lots of parking. Even space for trailers on site! SEASONAL OCCUPANCY from October 15, 2025 to June 15, 2025 works out to $ 2,985.00 ALL IN . Remember, this house includes all utilities- heat, hydro, water & Wi-Fi. You just need to cover content & liability insurance !! Close to the trails, beach, Casino, Restaurants and amenities. A cleaning fee of $ 550.00 is extra . A $ 1,500.00 Security / Damage deposit is due 3 days prior to occupancy. (id:63008)

