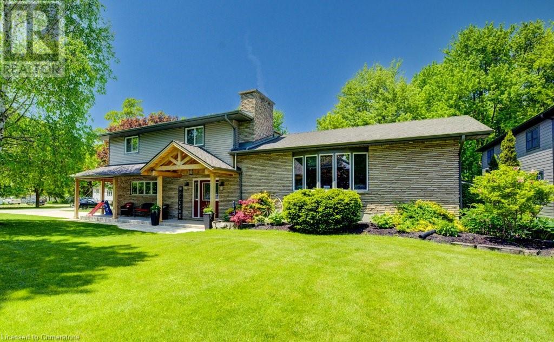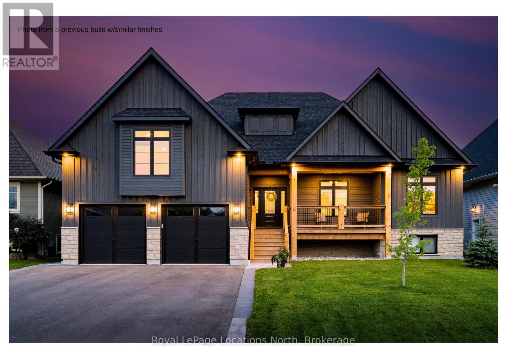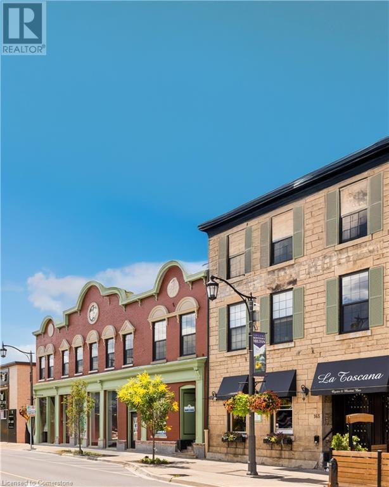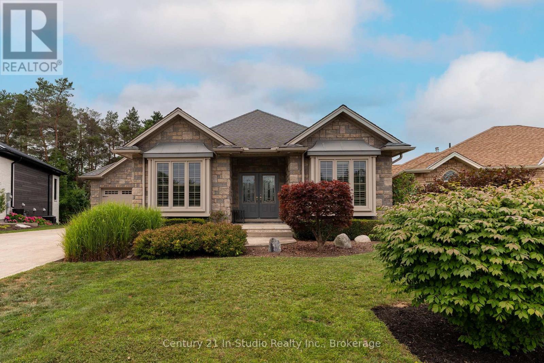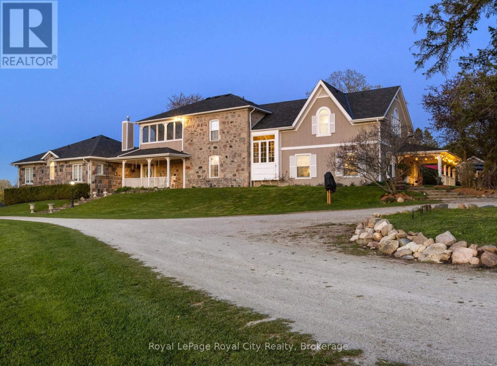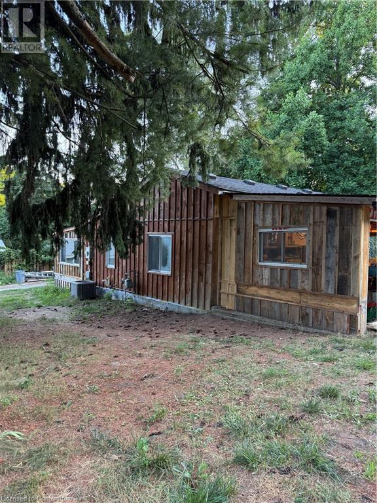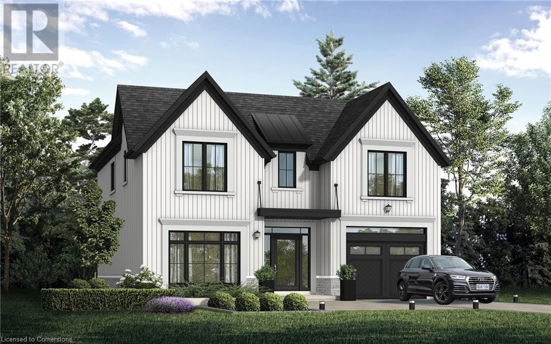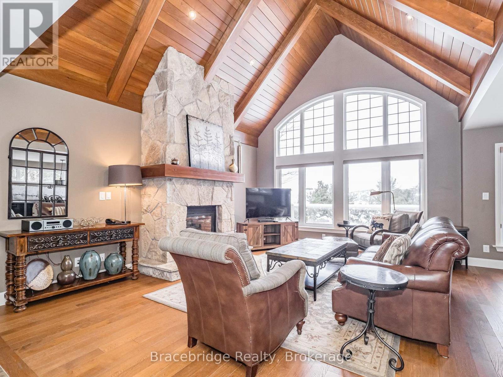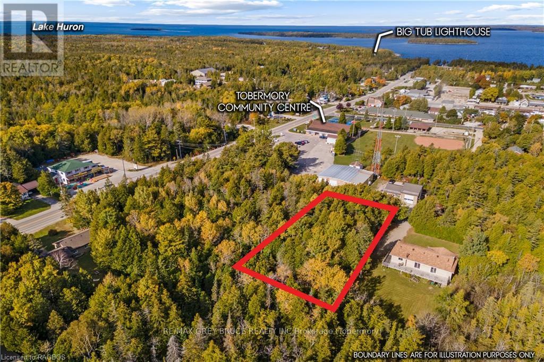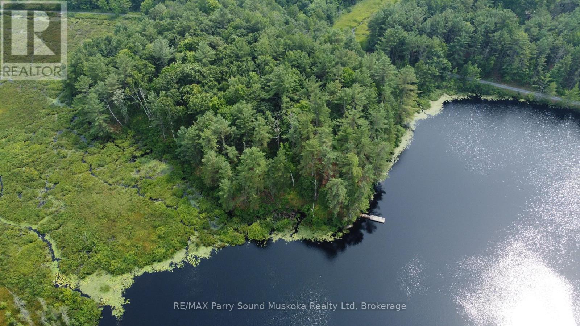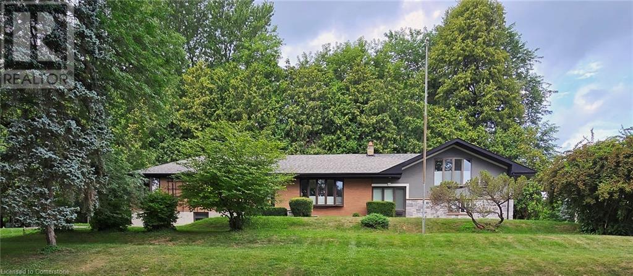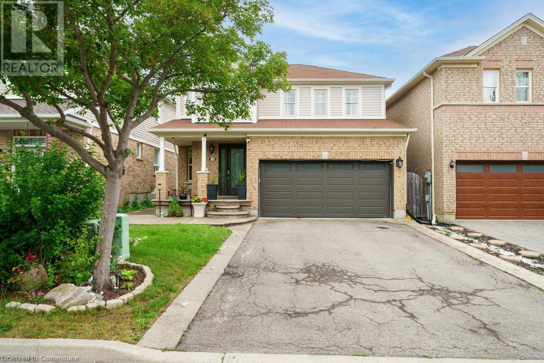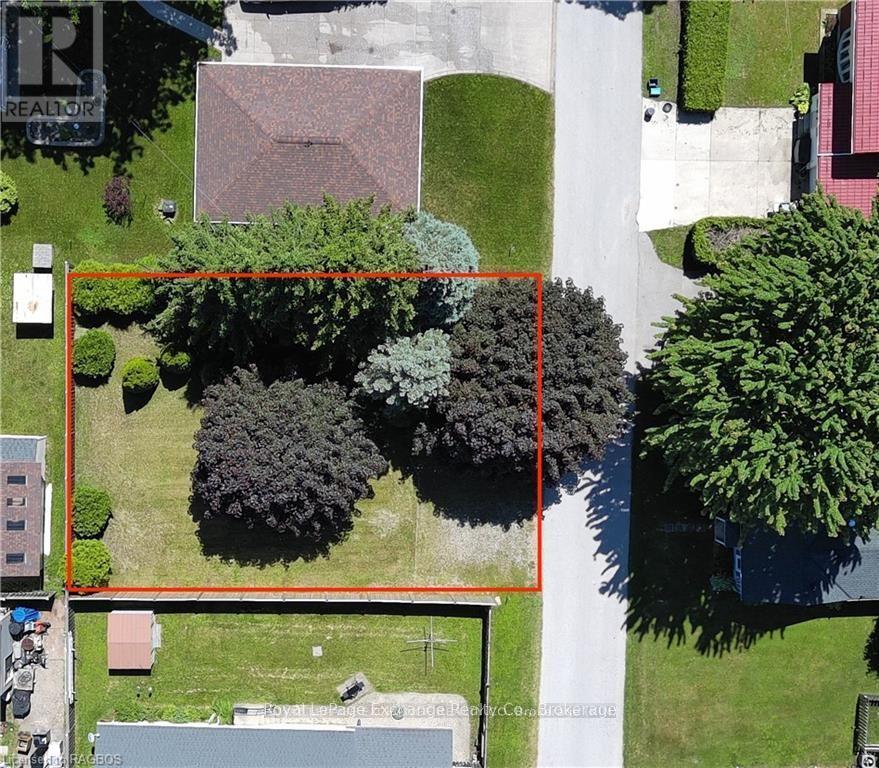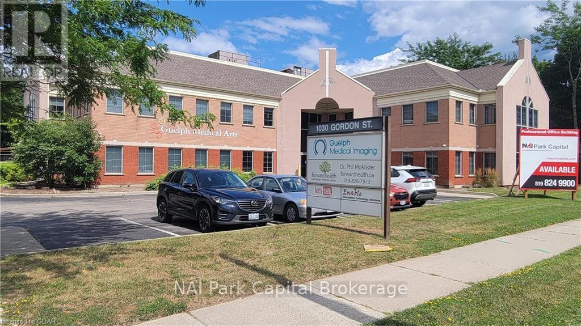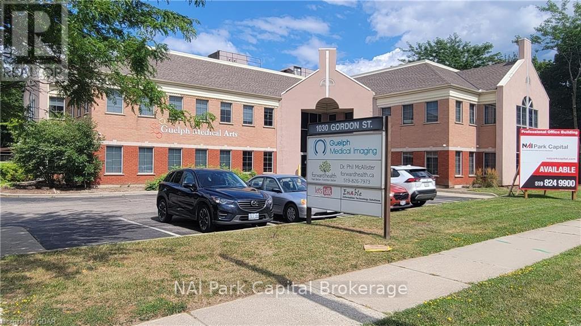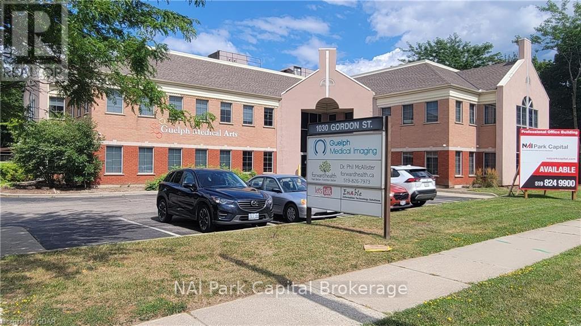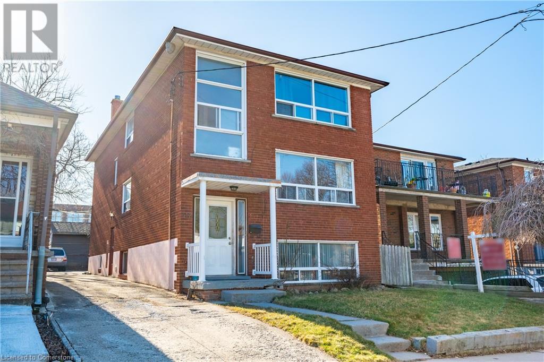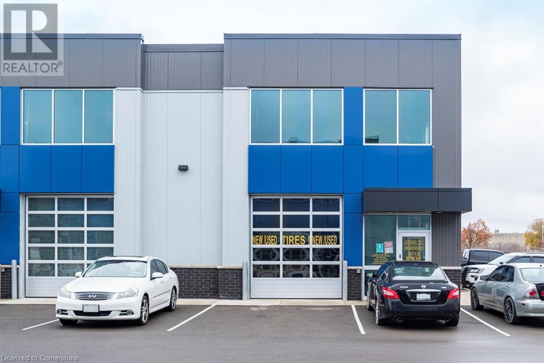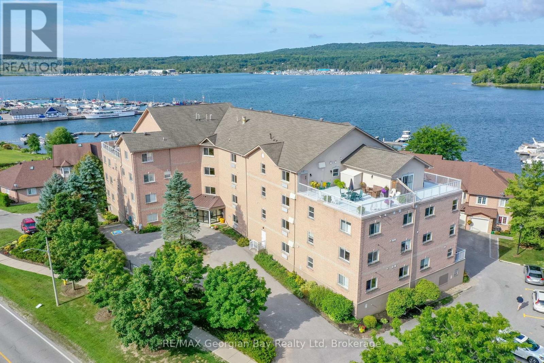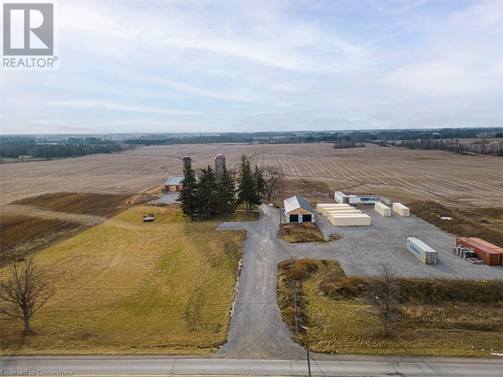194 Queen Street
Atwood, Ontario
This home has everyone covered. From the dual garages, the studio space, the workshop, on quiet street, there is so much here. The entrance and large shop offers in-floor heat and a washroom The Kitchen has recently been updated and the dining area leads to a 2 level deck overlooking an amazing back yard. This property features five bathrooms and three bedrooms, with the possibility of adding two more bedrooms. Another perk is that the house is wifi enabled bringing classic features together with today's technology. Beyond its modern connectivity, the home boasts generous living spaces filled with natural light, creating a warm and inviting atmosphere. The spacious kitchen, ideal for gatherings, seamlessly connects to the dining area, making it perfect for entertaining family and friends. Ample storage throughout the house ensures that every necessity finds its place, while the well-maintained backyard offers a tranquil retreat for outdoor relaxation or gardening. Call your agent to book a showing. (id:63008)
342 King Street
Midland, Ontario
Welcome to Your New Investment Opportunity! Nestled in the heart of Midland, this stunning classic-century downtown building is a piece of Midland's history and awaits your vision. Starting from a blank canvas, this property overflows with charm, promising an exciting venture for savvy investors. Commercial Space is Available and ready for your creative touch! Picture the possibilities: whether it's a boutique shop, a cozy café, a Pho House, or a trendy gallery. The choice is yours! Upper Floors: With a 3 bedroom 2 Bath Apt. Imagine waking up to the sun streaming through the windows. These upper levels can be transformed into your dream home, or even maybe a charming Airbnb retreat. The views of the bay from select windows are simply breathtaking. As this town blossoms into a vibrant hub, you'll be at the epicentre of growth. Explore the downtown core, stroll along the town docks, and unwind in the nearby parks. The arena, curling club, YMCA, and Little Lake Park are all within reach. Main Floor Highlights: Hardwood Floors, Gas Fireplace, Original Trim & Pocket Doors, Two Public Washrooms, Convenience for patrons and a Large Front Patio Perfect for outdoor seating. **Parking**: No worries! Ample parking awaits out back. **Recent Upgrades**: Roof Replaced (2020)**: Peace of mind for years to come. - ** Paved Driveway** Wall-Hung Boiler with Glycol**: Efficient heating. - **50-Gallon Hot Water Tank**: Always ready for your needs. Don't miss out on this prime investment opportunity. This charming building is your gateway to a bright future! (id:63008)
22 Oakwood Avenue
Tiny, Ontario
This home is in a great location with many brand new homes being built in the area. It is a short walk to the beaches of Tiny. This home has great bones and is waiting for you to add your own touches. The 3 bedrooms, separate dining room and main floor office give you the space to roam. Also there is a bunkie on the property for that overflow of guests that are surely going to want to come. The 100 x 150 foot property is perfect for any of those family events you will be holding. Come see this place today and begin your journey. (id:63008)
45 Mary Street
Collingwood, Ontario
***TO BE BUILT*** Luxury Custom Home on Mary Street, Collingwood. Currently under construction by a quality local builder, this stunning custom home offers modern luxury and exceptional craftsmanship in one of Collingwoods most sought-after neighborhoods. Thoughtfully designed for both comfort and elegance, the home features four spacious main-level bedrooms and an inviting second-floor loft with a private ensuite, perfect for a home office, guest suite or personal retreat. Designed for both grand entertaining and effortless daily living, the open concept layout ensures a seamless flow between the chef inspired kitchen, great room and outdoor spaces. Upon arrival, a stately covered porch with striking timber details will make a lasting impression, leading into an interior where luxury and functionality converge. The heart of the home is the designer kitchen, featuring an oversized island, premium finishes, and top-tier craftsmanship, while the adjacent great room will boast a soaring cathedral ceiling and a sophisticated stone fireplace, creating an inviting ambiance. Luxury continues throughout with solid wood craftsman-style doors, rich hardwood flooring and spa-inspired bathrooms with radiant heated floors and oversized porcelain tiles. Step outside to a sprawling timber-covered back deck, accessible from both the great room and primary suite, offering a private outdoor sanctuary. The fully finished lower level includes two additional guest rooms, a full bath, and a spacious recreation area with heated flooring for year round comfort. This is a rare opportunity to secure a brand-new, custom-built home in one of Collingwoods most sought-after neighborhoods. Act now to explore potential customization options and make this extraordinary residence your own. (id:63008)
153 Main Street E Unit# 6
Milton, Ontario
Step into something extraordinary. This brand-new, never-lived-in 1-bedroom unit in the heart of historic downtown Milton is where old-world charm collides with bold, modern luxury. Framed by a striking sage green door, the vibe starts before you even enter. Inside, it’s all about rich hardwood floors, custom marble-tiled bathrooms with heated floors, luxury crown molding, and gold-accented lighting that nods to the building’s timeless character—while delivering sleek, high-end appeal. The modern kitchen is made to impress, with stainless steel appliances, soft-touch cabinetry, and oversized window sills that flood the space with natural light. The open layout and high ceilings bring serious loft energy, while the versatile den offers space to create—whether it’s a home office, guest nook, or cozy media zone. Set in a boutique building with a beautifully curated common hallway, you’re surrounded by heritage vibes and design-forward finishes from the ground up. Live steps from La Toscana, Pasqualino, the Farmer’s Market, schools, parks, and major highways. This is more than a place to live—it’s a lifestyle with character and class. (id:63008)
6 Glen Abbey Court
Meaford, Ontario
Backing directly onto the 11th hole of the Meaford Golf & Country Club, this all-stone bungalow offers sweeping views of the fairway and tranquil pond and unlike alot of other homes for sale on the course, this one is freehold with no monthly condo fees. Built in 2006 by respected builder Tom Clancy, its one of the best values in the area for golf course living.Nestled on a quiet cul-de-sac among other prestigious homes, youre just minutes to the marina and a short drive to Blue Mountain. The full stone exterior, symmetrical gabled rooflines, twin bay windows, and impressive front entry create timeless curb appeal. A concrete driveway leads to the oversized double garage, with plenty of parking for guests.Inside, natural light floods the space, highlighting the upscale finishes and craftsmanship. Hardwood floors run throughout the main level, while soaring ceilings create an airy, grand feel. The formal dining room features a tiered tray ceiling with pot lights, and the kitchen boasts rich wood cabinetry, a breakfast bar, and an open flow into the spacious living room with a gas fireplace and a wall of windows framing the golf course view. Step onto the elevated deck with glass railings and soak in the peaceful vista of the pond and manicured greens.The primary suite is generously sized with spectacular backyard views, a walk-in closet, and a spa-like ensuite with tiled glass shower, double vanity, and jacuzzi tub. A second bedroom or office, main floor laundry, and direct garage access add convenience.The finished lower level includes a rec room with walkout to the backyard, a third bedroom, 3-pc bath, and plenty of room to expand.If youve been dreaming of golf course living without the condo fees, this rare freehold property combines beauty, value, and an unbeatable lifestyle. (id:63008)
404 - 120 Carrick Trail
Gravenhurst, Ontario
Welcome to effortless elegance at Muskoka Bay Resort where contemporary comfort meets breathtaking natural beauty. This fully furnished 1-bedroom + den suite is more than just a condo; it's your passport to a four-season Muskoka lifestyle with five-star amenities and exceptional investment potential. Perched on the 4th floor with unobstructed panoramic views of the 18th hole, this stylish, sun-drenched suite is thoughtfully designed to impress and comes turn-key. Floor-to-ceiling windows flood the open-concept layout with natural light, while the private balcony becomes your personal front-row seat to stunning sunsets and serene woodland vistas. Inside, the curated interior combines modern finishes with cozy touches, creating a welcoming retreat for weekend escapes or full-time living. The versatile den adds functionality perfect as a home office, guest space, or cozy reading nook. As an owner, enjoy exclusive access to the award-winning amenities to two (soon to be three) outdoor pools, a state-of-the-art fitness studio, Cliffside Restaurant, winter skating, cross-country skiing & fat biking, an incredible golf course, seasonal programming etc. Located 2 minutes from downtown Gravenhurst, you're close to shopping, cafés, Lake Muskoka, and vibrant year-round events like the famous Wednesday Farmers' Market. Whether you're seeking a personal sanctuary or a high-performing income property, this condo offers both with the added bonus of Muskoka Bay Resorts professionally managed rental program. BONUS: Golf or Social Membership Entrance Fee INCLUDED with purchase. Escape. Earn. Enjoy. Live the Muskoka dream seamlessly. (id:63008)
5228 First Line
Erin, Ontario
Nestled on a picturesque lot in the charming small town of Erin, this exquisite hobby farm spans 71.91 acres of meticulously cultivated farmland. The property boasts a private pond, outbuildings, and lush pastures. The original stone farmhouse from 1861 has been thoughtfully preserved with stone feature walls blending the old with timeless updates. Upon entering, guests are welcomed into a meticulously designed interior filled with natural light and elegant hardwood floors.The chef's kitchen is the heart of this home, fit with white cabinetry, sleek countertops, and a charming farmhouse sink. A formal dining room, accommodating eighteen guests, offers a remarkable setting for gatherings, framed by large windows with sweeping field views. Multiple living spaces, including a rustic great room with exposed stone and a cozy den, provide an atmosphere of warmth and comfort. Upstairs, the spacious primary suite includes a five-piece en-suite and a walk-in closet. Just off this, find three beautifully appointed guest rooms.The backyard is an entertainer's paradise, featuring an in-ground pool, lounging areas, and a landscaped patio. This home also includes a three-bed, two-bath apartment with walk-out basement, creating two self-sufficient dwellings, ideal for multigenerational living. Enhancing the estate are substantial outbuildings, including a 30x34ft drive shed with a ten-foot sliding door, concrete floor, insulated walls, and hydro. The 50x35ft horse barn features 8 stalls [potential for 9], a feed/tack room, and StableComfort mats in each. Four large summer grazing paddocks and three small winter paddocks, all with run-in sheds, complete the setup. It has front and rear access, a hay loft for 1,000 bales. The 40x35ft garage is perfect for hobbyists, part of the original farm, was re-shingled in 2025. Chestnut Ridge Farms is a once-in-a-lifetime opportunity that epitomizes country living on a hobby farm, offering space to breathe, grow, and put down your roots. (id:63008)
17 Queen Street N
Scotland, Ontario
Charming Two-Bedroom Bungalow on a Spacious Treed Lot – Scotland, Ontario Tucked away at the end of a quiet dead-end street in the peaceful village of Scotland, this two-bedroom bungalow sits on a generous, mature treed lot offering privacy and endless potential. With a large driveway and expansive yard, there's plenty of room for gardening, recreation, or future expansion. Inside, the home features a spacious kitchen and a cozy layout perfect for small families, downsizers, or first-time buyers. While the property does need some TLC, it presents a fantastic opportunity to customize and update to your taste—whether you're looking for a weekend retreat or a forever home. Enjoy the charm of small-community living with local amenities nearby and convenient access to major routes. Surrounded by nature and nestled in a quiet neighborhood, this property offers the peace and quiet you’ve been looking for, along with the chance to add value through renovation. A rare find in a welcoming rural setting—bring your vision and make it your own! (id:63008)
Lot 102 Douglas Avenue
Oakville, Ontario
Nestled in an immensely desired mature pocket of Old Oakville, this exclusive Fernbrook development, aptly named Lifestyles at South East Oakville, offers the ease, convenience and allure of new while honouring the tradition of a well-established neighbourhood. The Douglas Collection is an extension of the inaugural development with an exclusive collection of seven homes located on Douglas Avenue. Distinct detached single family models, each magnificently crafted with varying elevations, with spacious layouts, heightened ceilings and thoughtful distinctions between entertaining and principal gathering spaces. A true exhibit of flawless design and impeccable taste.The Balsam; detached home with 48-foot frontage, between 2,974-3062 sf of finished space w/an additional 1,000+sf (approx) in the lower level & 4beds & 3.5 baths. Utility wing from garage, chef’s kitchen w/w/in pantry+ generous breakfast, expansive great room with glass sliders to rear patio. Quality finishes are evident; with 11' ceilings on the main, 9' on the upper & lower levels and large glazing throughout, including 12-foot glass sliders to the rear terrace from great room. Quality millwork w/solid poplar interior doors/trim, plaster crown moulding, oak flooring & porcelain tiling. Customize stone for kitchen & baths, gas fireplace, central vacuum, recessed LED pot lights & smart home wiring. Downsview kitchen w/walk-in pantry, top appliances, dedicated breakfast + expansive glazing. Primary retreat impresses w/2 walk-ins + hotel-worthy bath. Bedroom 2 & 3 share ensuite & 4th bedroom enjoys a lavish ensuite. Convenient upper level laundry. No detail or comfort will be overlooked, w/high efficiency HVAC, low flow Toto lavatories, high R-value insulation, including fully drywalled, primed & gas proofed garage interiors. Refined interior with clever layout and expansive rear yard offering a sophisticated escape for relaxation or entertainment. Perfectly positioned within a canopy of century old trees. (id:63008)
Belmont Week 10 - 3876 Muskoka Rd 118 W Highway
Muskoka Lakes, Ontario
Step into the enchanting world of Belmont Villa, your dream Muskoka escape where luxury living and the tranquil beauty of Lake Joseph converge. This magnificent 4-bedroom, 4-bathroom villa offers 2,810.34 square feet of elegantly appointed living space, crafted for those who seek the ultimate in comfort and style. This is not just a place to stay; it's your gateway for unforgettable moments and cherished memories.Imagine cooking in the state-of-the-art gourmet kitchen, where custom cabinetry, sleek stainless steel appliances, and sparkling countertops await to inspire your culinary adventures. Gather in the stunning great room, where the cathedral ceilings soar above and a gorgeous stone fireplace sets the scene for cozy evenings and lively conversations. The primary suite is your personal retreat, promising serenity and luxury with every detail considered for your utmost comfort.As you explore this meticulously designed villa, you'll be captivated by the rich hardwood and slate floors underfoot and the exquisite wood trim that adds a touch of elegance to every corner. The oak stairs and railings stand as a testament to the craftsmanship that defines Belmont Villa.The true magic of this villa lies in its shared amenities, designed to bring joy and relaxation to every moment of your stay. Dive into the bliss of the spa tub, or let the sauna envelop you in warmth and wellness, offering a perfect end to your adventure-filled days or a serene start to your mornings. These amenities are here for you and your guests to enjoy, ensuring that relaxation and rejuvenation are always at your fingertips. Enjoy 5 weeks per year, including Belmont Week 10, which captures the last week of summer and another highly sought-after week at the end of June offering some of the best Muskoka has to offer. This pet-friendly villa is your chance to own a piece of paradise. Don't miss the opportunity to make Belmont Villa your luxurious escape, where every stay is an unforgettable experience. (id:63008)
Pt Lt 4 Nicholas Street
Northern Bruce Peninsula, Ontario
IN-TOWN TOBERMORY! Locate yourself steps away from the amenities of town. Walk the trails, shop, dine and discover what Tobermory has to offer. This 76' x 200' vacant lot is sited on a year-round maintained road with access to hydro at the roadside. The property is zoned R1. The property is well treed for privacy and has beautiful rock features and mature evergreen trees for you to incorporate into your landscape design! Make your dreams come true and consider building your own retirement home, a cottage getaway or purchase the property as an investment in a growing area. Tobermory is well known for its scuba diving, beautiful water access points, access to the Bruce Trail and more. Welcome to Tobermory! - Property is shown as Ref. #1 on the Map. (id:63008)
Part Lot 31 Rose Point Trail
Seguin, Ontario
RARE WATERFRONT LAND OPPORTUNITY! 31 ACRES! 1200 ft Shoreline, Enjoy this private, peaceful lake; Fish, Swim, Canoe, Kayak, Relax, Accessible by ATV (no trail permit required), Rose Point Trail/ Park-to Park Trail, Near Rose Point Trailhead, Part of Boyne River system, Access via ATV, Snowmobile, Cross country ski or hike, Just mins to Rose Point Rd & Town of Parry Sound. (no building permit allowed), Ideal for nature lovers, YOUR PRIVATE LAKEFRONT GETAWAY AWAITS! (id:63008)
100 Erb Street E
Waterloo, Ontario
27,000 SF Prime Office Building in Waterloo - Near Downtown Core. Exceptional office building situated on 2.07 acres in Waterloo. This well-maintained two-storey building offers 27,000 square feet of high-quality office space, ideally located near the downtown core and within close proximity to Highway 85, Highway 7/8, and Highway 401. Featuring ample on-site parking with convenient access from Erb Street East, Laurel Street and Moore Ave, the property ensures ease of access for employees and visitors alike. A modem addition completed in 2014 enhances the building's presence with a striking glass, stone, and brick facade. All capital improvements are up to date, providing a turnkey, hassle-free investment opportunity. The building is fully accessible, with an elevator servicing the second floor. (id:63008)
4 Sun Avenue
Dundas, Ontario
Welcome to your serene escape nestled on a unique 0.81 acre L-shaped lot in the heart of Greensville, a community known for its tranquility and natural beauty. This exceptional property offers a rolling green landscape in the front and a large outdoor canvas in the back—perfect for turning your backyard into a playful paradise, whether it’s a putting green, pool, or your dream oasis. Step inside this spacious 4+1 bedroom, 2.5 bathroom home, designed for family living, and enjoy panoramic views from every window. The basement adds more room for your family with a large rec room, office or 5th bedroom, ample storage, and space for an additional bathroom or kitchen—ideal for multi-generational living or personal customization. Purchased initially with two lots, this property has potential for future severance, making it not only a lovely home, but also a smart investment opportunity. Offering both serenity and opportunity, this property is as versatile as it is beautiful. Recent upgrades include: A/C (2025), furnace (2021), porch and landscaping (2022), front door (2022), and water filtration system including drinking water tap (2020). Don't miss your chance—this is a lot of home for the best list price per square foot on an incredible lot that Greensville has seen all year! Secure this exceptional opportunity now. (id:63008)
150 Voyager Pass
Hamilton, Ontario
Welcome to 150 Voyager Pass, a beautifully maintained 3+1 bedroom, 4 bathroom home located in one of Glanbrook's most sought-after family neighbourhoods. This spacious property offers a double car garage, warm wood floors throughout, and a smart, functional layout perfect for families of all sizes. The upper level features three generous bedrooms, including a primary suite with a private ensuite. On the main floor, enjoy a bright, open-concept living and dining area that flows into a stylish kitchen ideal for everyday living and entertaining. The finished basement offers even more living space, complete with a full kitchen, an additional bedroom, and a full bathroom perfect for in-laws, or guests. Step outside to your expansive backyard retreat, featuring a large, fully fenced yard and a charming gazebo perfect for summer barbecues, relaxing evenings, or entertaining friends and family. Located just minutes from top-rated schools, a gym, grocery stores, and popular fast food spots, this home combines comfort, space, and convenience in one fantastic package. Don't miss out this move-in-ready home is everything you've been looking for! (id:63008)
409 Wall Street
Kincardine, Ontario
Here is the opportunity to own a building lot in the downtown core area. Build your dream home and be walking distance to downtown, the beach and all the festivals that Kincardine has to offer. Buyer to do his/her own due diligence regarding zoning, planning and building regulations to their sole discretion and satisfaction. (id:63008)
103 - 1030 Gordon Street
Guelph, Ontario
1030 Gordon Street offers high profile professional main floor office space along an arterial roadway in Guelph. Ample on site parking and bus transit stop at the doorstep. Can be combined with second floor for up to +/-3,000 sq. ft. Space will be delivered in "shell" condition, but turnkey option is available. Ideal for professional office or medical users. (id:63008)
205 - 1030 Gordon Street
Guelph, Ontario
1030 Gordon Street offers high profile professional main floor office space along an arterial roadway in Guelph. Ample on site parking and bus transit stop at the doorstep. Can be combined with main floor for up to +/-3,000 sq. ft. Space will be delivered in "shell" condition, but turnkey option is available. Ideal for professional office or medical users. (id:63008)
103&205 - 1030 Gordon Street
Guelph, Ontario
1030 Gordon Street offers high profile professional main and second floor office space along an arterial roadway in Guelph. Ample on site parking and bus transit stop at the doorstep. +/- 1,000 SF available on main floor and +/- 2,000 SF available on second floor. Space will be delivered in "shell" condition, but turnkey option is available. Ideal for professional office or medical users. (id:63008)
312 Atlas Avenue
York, Ontario
Welcome to 312 Atlas Avenue, this all-brick legal Triplex ( 2 x 2 bedrooms and 1 x 1 bedrooms) is fully rented, a great addition to any investment portfolio. Private driveway with 4 parking spots in back. Nestled in the vibrant prime location of Oakwood Village, you'll enjoy the convenience of nearby shops, parks, schools, and easy access to public transit steps to Cedarvale Park, Leo Baeck, shops, restaurants, Allen Rd, Eglinton West Station and LRT. Features include newer roof and boiler within 5 years, 4 separate hydro meters, coin laundry for additional income. Live in one unit and rent the other, perhaps the possibility of a laneway secondary dwelling? Buyers to do own diligence. Great long term investment here!!! (id:63008)
395 Anchor Road Unit# 26
Hamilton, Ontario
Endless potential. New commercial unit in convenient Hamilton Mountain location. Light filled space - windowed garage door. Ability to add a second floor. Easy highway access. End unit. (id:63008)
307 - 4 Beck Boulevard
Penetanguishene, Ontario
Welcome to Bayside Estates! This stunning corner end unit is one of the largest in the building, offering 1,600+ sqft of bright and spacious living, window exposure with views on all 3 sides of beautiful Georgian Bay. Enjoy the scenery from your private balcony or take advantage of your exclusive dock slip (#42) for direct access to the water, perfect for boating enthusiasts! Inside, this 2-bedroom, 2-bathroom home boasts an open-concept kitchen, living & dining area centered around a three-sided gas fireplace, creating a warm and inviting space. Additional perks include underground parking, owned outdoor parking space, locker storage, elevators, a common library, an exercise room, and a rooftop patio to take in the views. All of this is within walking distance to all amenities, a truly rare find! Pride of ownership is evident, what are you waiting for? Book your showing today! (id:63008)
5463 Chippewa Road E Unit# Barn
Glanbrook, Ontario
Sprawling barn available for versatile commercial storage. Nestled in the heart of picturesque Glanbrook, this expansive barn offers a unique opportunity for commercial storage with a touch of rural charm. Boasting a generous footprint, this property presents endless possibilities for businesses seeking versatile storage solutions. Spanning up to 4,000 square feet, this barn provides abundant space to accommodate a wide array of storage needs. From equipment and machinery to inventory and supplies, there’s room for it all with convenient access to major transportation routes. With its open floor plan and versatile layout, the barn can be customized to suit the specific needs of any business, whether dividing the space into separate storage areas or leaving it open for maximum flexibility. Flexible leasing rates are available: $1,200 for 1,000 square feet, $1,600 for 1,500 square feet, $1,985 for 2,000 square feet, and $3,985 for 4,000 square feet. Situated minutes from major highways, this property offers convenient access for suppliers, clients, and employees alike, ensuring seamless logistics and efficient operations for businesses of all sizes. Don’t miss out on this rare opportunity to secure a prime commercial storage space! (id:63008)

