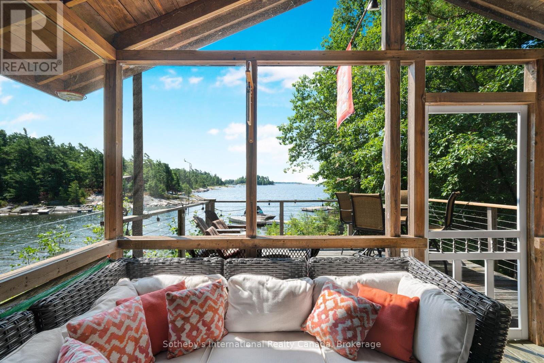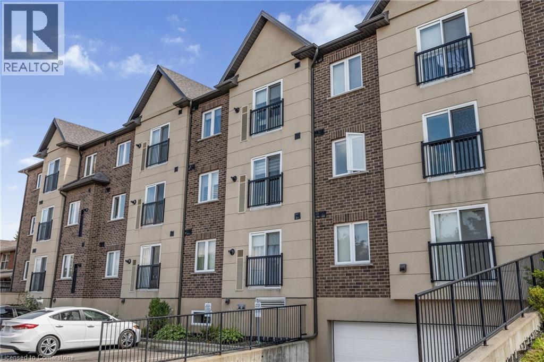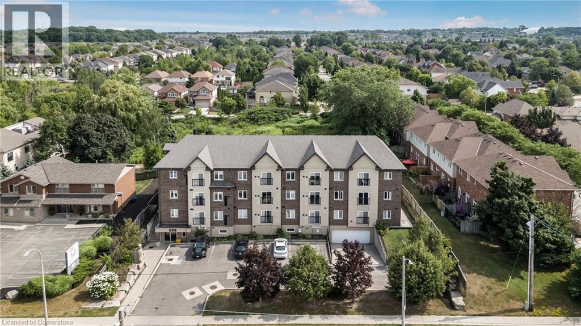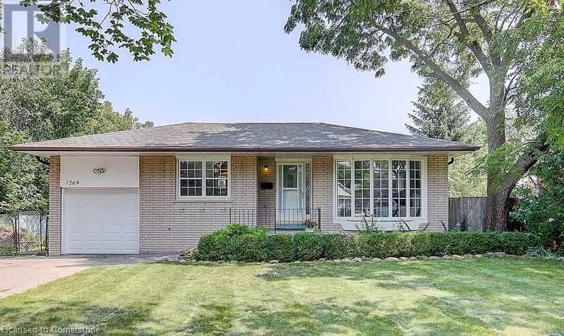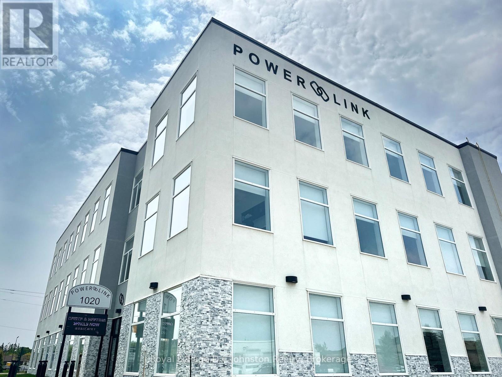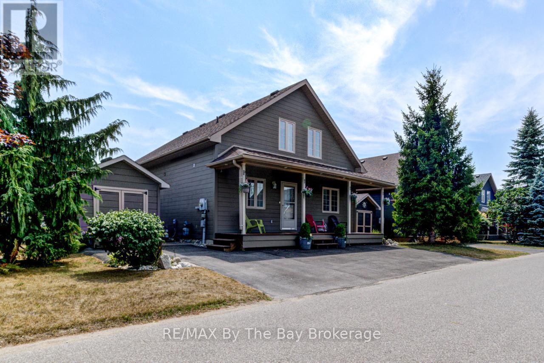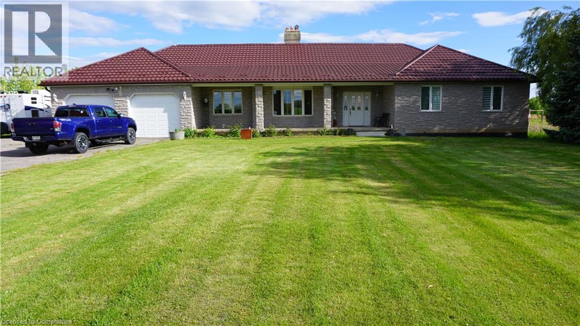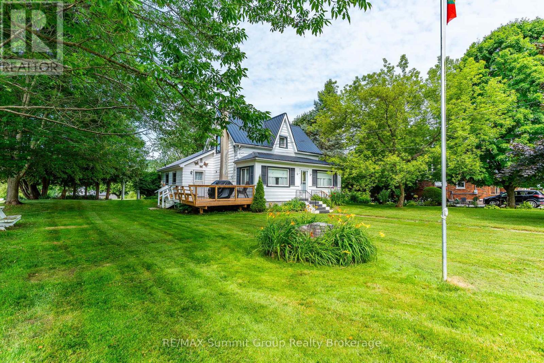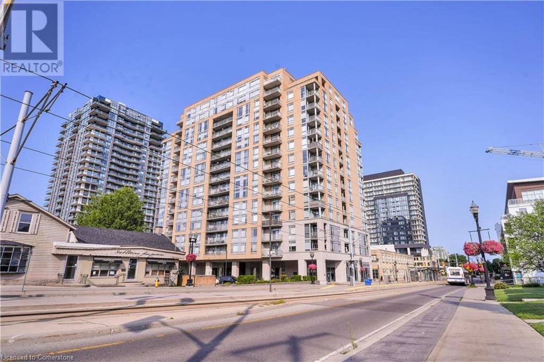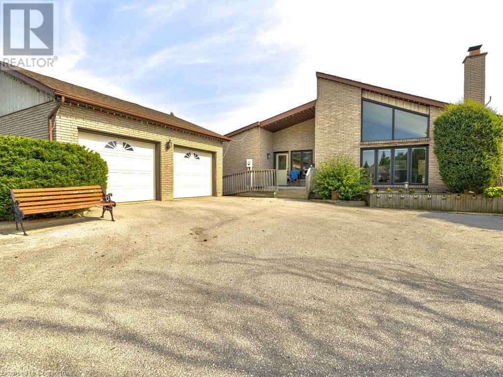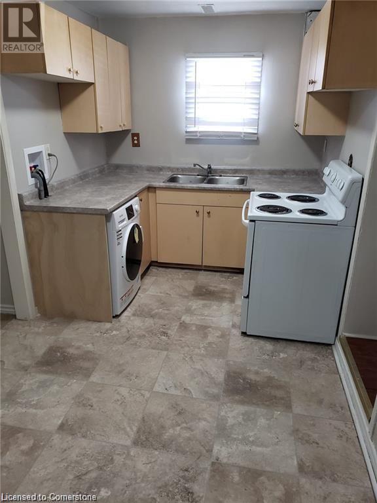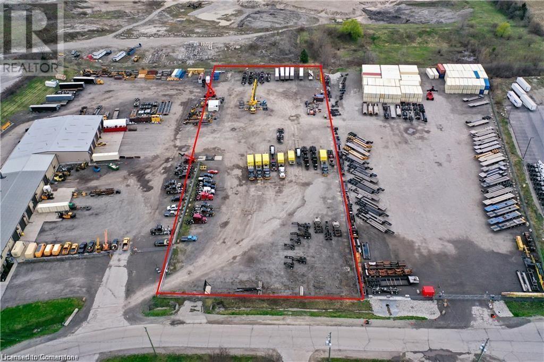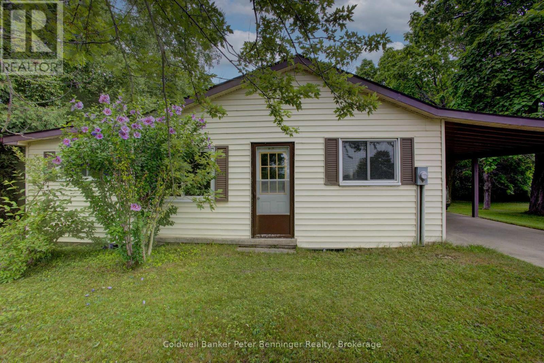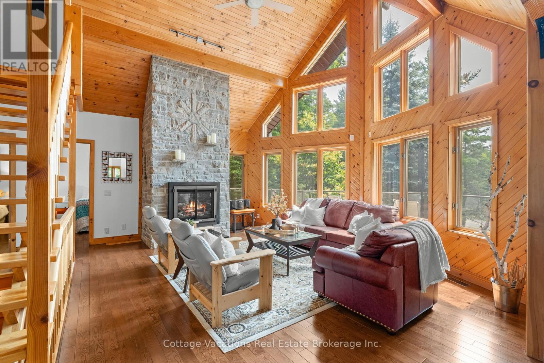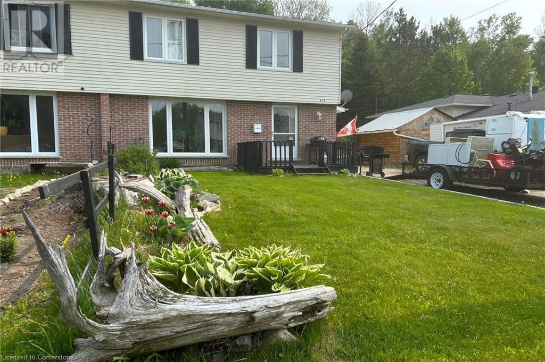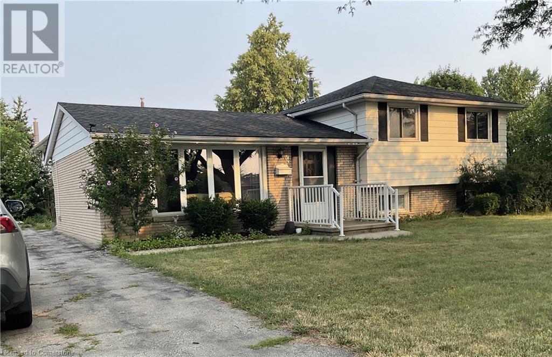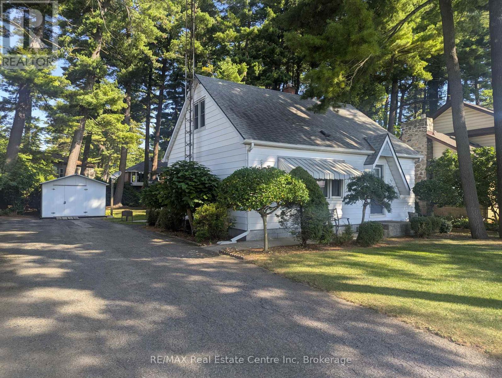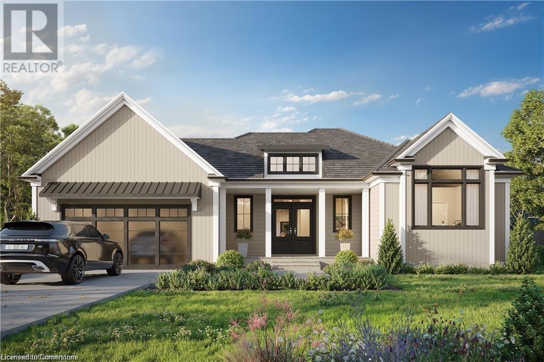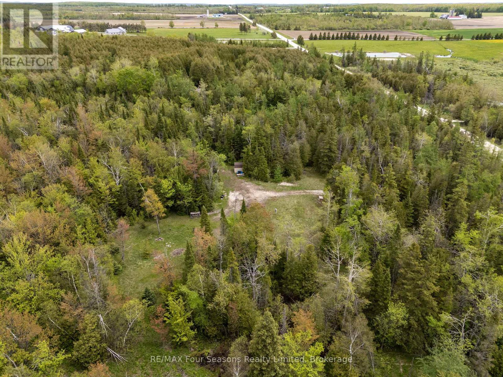20 A65 Island
The Archipelago, Ontario
A rare opportunity to obtain a property on Hunter Island that is turn key and move in ready for this summer!! South facing with long views and all day sun. This wonderful two bedroom cottage is just a short boat ride from a deeded car parking lot on the mainland. Open concept layout with a bonus loft sleeping area. Enjoy afternoons lounging on the deck and candlelit dinners in the large screen porch overlooking crystal clear water of Georgian Bay. A short, ten minute boat ride to Pointe au Baril's historic Ojibway Club for lunch, shopping, groceries and fuel. Members of the Ojibway may enjoy a kids camp, tennis, sailing program and even fine dining twice weekly. Fully equipped and ready for you to move in and have your best summer. Summer on Georgian Bay! (id:63008)
886 Golf Links Road Unit# 302
Ancaster, Ontario
Discover 886 Golf Links Road, Unit 302 – a stylish and low-maintenance 1-bedroom condo in the sought-after Meadowlands of Ancaster. Offering 677 sq. ft. of bright, well-designed living space, this home is ideal for those looking to downsize, purchase their first property, or invest in a prime location. Enjoy an open-concept living and dining area filled with natural light, a functional kitchen, and a generously sized primary bedroom. The unit also features in-suite laundry, underground parking, and a storage locker for added convenience. Located in a quiet, well-managed building, you’re just steps to shopping, dining, and everyday amenities, with quick highway access for an easy commute. A perfect blend of comfort, convenience, and community awaits! (id:63008)
886 Golf Links Road Unit# 108
Ancaster, Ontario
Welcome to 886 Golf Links Road, Unit 108, located in the heart of the highly sought-after Meadowlands of Ancaster. This spacious 2-bedroom, 1-bathroom condo offers 749 sq. ft. of comfortable living in a well-maintained, quiet building. The open-concept layout features a bright living/dining area, a functional kitchen, and two well-sized bedrooms. Enjoy the convenience of in-suite laundry, an underground parking space, and a storage locker. Perfectly situated within walking distance to shopping, dining, parks, and public transit, with easy highway access for commuters. Whether you’re downsizing, investing, or buying your first home, this condo offers incredible value in one of Ancaster’s most desirable communities. (id:63008)
2 - 1029 East Rankin Road
Muskoka Lakes, Ontario
The epitome of luxury living on the pristine shores of Lake Muskoka. Nestled within one of the most coveted locations in Muskoka, this property offers perfect South Western exposure for all-day sun, breathtaking sunsets, sought-after topography and epic deep waters off the end of the dock. Welcome yourself into this meticulously newly built retreat beautifully crafted by Kelly Project Management. Entering, you are greeted by a custom kitchen designed with the utmost taste, featuring high-end cabinetry and modern appliances. The heart of the cottage boasts a cozy room surrounding a masonry fireplace, providing the perfect setting to enjoy your early morning coffee or late-night cocktails from the custom-built bar. The high cathedral ceilings in the living room and kitchen create an open and airy ambiance, complemented by epic windows that flood the space with natural light. Dine beautifully with friends indoors or on the expansive deck offering the perfect setting with breathtaking lake views. The stunning main floor primary bedroom has a custom walk-in closet space and ensuite with a gorgeous soaker tub creating a spa-like retreat. This showpiece is equipped with 3 more beautifully appointed bedrooms, office, and 4 additional baths throughout. The lower level offers living space, storage and laundry facilities, creating the perfect blend of functionality and entertainment. Outside, follow the granite stone pathway adorned with mature Muskoka pines and lush foliage to the flawlessly designed 2-slip boathouse on 195 ft of shoreline. The stunning BH is equipped with a spacious dock area creating the perfect setting for enjoying the serene waterfront lifestyle. Just minutes away, you'll find prestigious golf courses, high-end restaurants, and endless shopping opportunities. Make your Muskoka cottage experience truly perfect with this turnkey, fully furnished offering. Don't miss out on this rare opportunity to own a piece of Muskoka paradise. (id:63008)
1269 Montclair Drive
Oakville, Ontario
This charming home, minutes from Sheridan College, features a spacious and beautifully designed kitchen equipped with a fridge and stove, perfect for cooking and entertaining. With four generous bedrooms, a full bathroom complete with a bathtub and shower, and a bright, open-concept dining and living area featuring a stunning bay window that spans nearly the entire wall, filling the room with natural light, this home offers both comfort and style. Enjoy the convenience of a garage and double driveway, along with a beautiful backyard—ideal for relaxing or entertaining outdoors. (id:63008)
119 - 1020 Goderich Street
Saugeen Shores, Ontario
Looking for a beautiful corner office with huge windows? Welcome to Suite #119 at the innovative Powerlink Office Building in Saugeen Shores, Port Elgin's premier hub for modern professional spaces. This bright, ground-level corner suite offers approximately 345 sq. ft. of thoughtfully designed space and features four massive windows- two overlooking Mary Street and two facing Goderich Street filling the office with natural light. Powerlink offers sleek finishes, 24/7 secure access, and low operating costs, making it an ideal location for growing businesses. Collaborate in the dynamic first-floor business center, book meetings in the shared boardroom, and take advantage of centralized reception services. Imagine being able to bike to work with shower facilities available on the floor! Unwind or host clients casually on the stylish 8000 sq.ft. top floor! The Loft 1020 area features couches, a pool table and most importantly a café with excellent coffee and snacks available. With highway exposure, proximity to Bruce Power, and storage lockers available for rent, Powerlink is redefining office ownership in Bruce County. Inquire today to elevate your professional presence. (id:63008)
47 Madawaska Trail
Wasaga Beach, Ontario
Quite possibly one of the finest 'Muskoka' Models you'll find in the sought-after, gated family community of Wasaga CountryLife. This beautifully updated 1.5-storey, four-season wood chalet offers 1,635 sq/ft, including bonus sunroom with 278 sq/ft of luxurious living space backing onto scenic Lake Wasaga, providing peaceful water views. Located just a short walk to the shores of Georgian Bay, this 3-bedroom, 2-bathroom retreat features vaulted tongue-and-groove pine ceilings and an open-concept kitchen, dining, and living area anchored by a cozy gas fireplace. Enjoy the spacious 10' x 27' sunroom and adjoining sun deck both perfect for relaxing or entertaining while overlooking the pond. Tastefully updated since its original 2006 build, this home includes newer appliances (including an induction stove with double oven), wood laminate flooring, central air, a paved driveway, and extensive landscaping. As part of the resort community, residents have access to a wide range of amenities including indoor and outdoor pools, a splash pad, pickleball and tennis courts, a sandy beach area, and play grounds all nestled in a beautifully treed, secure setting. (id:63008)
3088 Haldimand 9 Road
York, Ontario
Charming Country Bungalow with Stunning Features 'Welcome to this beautiful 3-bedroom country bungalow. Highlights include: Spacious primary suite with a ensuite bathroom, a walk-in closet, and private walk-out to the backyard complete with a hot tub room. sun room ideal for morning coffee or quiet reading time. Formal dining room and a bright eat-in kitchen with plenty of space to entertain. Enjoy the outdoors on your own private pond. 10-car driveway for guests and ample parking. Durable metal roof for long-lasting protection and easy maintenance. This property is perfect for anyone seeking a serene, nature-inspired lifestyle With plenty of space for family and friends. Come discover the possibilities with this property. (id:63008)
235284 Grey Road 13
Grey Highlands, Ontario
Located at the edge of Kimberley, this 5 bed, 2 bath, 1.5-storey home sits on a nicely sized 0.78-acre lot and is full of character, comfort & potential. The main floor offers two bedrooms, a spacious living room with backyard views, and a kitchen with original cabinetry that opens to the enclosed front porch, now used as a bright dining area. There's also a 3-piece bathroom off the combined mudroom and laundry space. Upstairs, you'll find three more bedrooms. One is accessed through another, making it ideal for a nursery, walk-in closet, or a practical setup for weekend guests. A second 3-piece bath is also located on this level, plus a large unfinished attic space that could be transformed into a generous primary suite or bonus hangout zone. Whether you're a first-time buyer looking for a place to grow into or searching for a weekend retreat close to everything, this home offers a ton of potential to increase value and build equity over time. It feels like stepping into your Grandma's house, but this time you get to choose the decor. Bring your vision and make it your own. The location is hard to beat. Walk to Justin's Oven or Hearts for dinner and a glass of wine, then stroll home under the stars. The Beaver Valley Ski Club is just up the road, and Thornbury, Meaford, Eugenia & Markdale are all a short drive away. Affordable, well-located, and ready for its next chapter. (id:63008)
191 King Street S Unit# 802
Waterloo, Ontario
Welcome to Bauer Lofts – where style meets convenience in the heart of Uptown! This spacious 1-bedroom, 2-bath unit is bright, open, and move-in ready with all the features you’ve been craving. Whip up your favourites in the large kitchen, fully equipped with stylish black appliances including a built-in microwave and dishwasher. The open-concept layout flows perfectly for entertaining or just enjoying a cozy night in. You’ll love the green and city views from your private balcony – it’s the perfect perch for morning coffee or evening wine. The bedroom is roomy enough for a king-sized bed and features double closets for all your things. The ensuite offers both a stand-alone shower and a separate tub – hello, bubble bath bliss! Plus, there’s in-unit laundry and a second full bathroom for added convenience. The building includes underground parking, a gym, party room, and a stunning outdoor terrace with a community BBQ. And let’s talk location – steps to Vincenzo’s for groceries and gourmet sandwiches, Bauer Kitchen for dinner or drinks, and all the shops, cafes, and culture Uptown Waterloo has to offer. Whether you're starting out and love the vibes of Uptown, or downsizing and looking forward to enjoying the vibrant city, this loft is your perfect home base. Don’t miss it! (id:63008)
301 - 245 Queen Street W
Centre Wellington, Ontario
Welcome to 301, this estate sale is a charming condo offering the perfect blend of comfort, convenience, and tranquility. Nestled in the heart of downtown Fergus, this spacious 2-bedroom, 2-bathroom residence provides over 1,400 Square feet of thoughtfully designed space. Whether you are looking to downsize or simply enjoy a peaceful, maintenance-free lifestyle, this condo is an ideal choice. As a rare corner unit, it features large windows that flood the home with natural light, creating a warm and welcoming atmosphere. The large primary bedroom offers additional space for an office and exercise area and includes a private 4-piece ensuite, perfect for added privacy and ease. One of the standout features is its prime location right on the banks of the Grand River. Imagine starting your day with serene river views from your private balcony, listening to the gentle flow of water as you enjoy your morning coffee. Conveniently located just steps from downtown Fergus, you will have access to lots of local events, boutique shopping, local cafes, and popular restaurants all within walking distance. Whether you are taking a leisurely stroll along the river bank or enjoying the vibrant town atmosphere, everything you need is right at your fingertips. Embrace the serenity and charm of riverside living - unit 301 is calling your name. (id:63008)
229 S Rankin Street
Saugeen Shores, Ontario
Wow! Look at that substantial price reduction as of May 21st! Located on one of Southampton's most sought-after streets, this beautifully maintained year-round home is just steps from the shores of Lake Huron. Whether you're looking for a serene weekend getaway, an income-generating opportunity, or a full-time residence, this property offers flexibility and comfort in equal measure. The main level welcomes you with bright, sun-filled spaces, a functional layout, and timeless charm throughout. The kitchen opens to a cozy dining area, and the spacious living room with views of the mighty Saugeen River, is the perfect place to unwind after a day at the beach. Step outside to enjoy the peace and privacy of the mature, landscaped yard with a few hundred feet of treed property down to the river, or relax on the classic covered front porch. The real bonus lies in the fully finished walkout lower level, complete with a second full kitchen, a large bedroom, full bathroom, and private exterior access ideal for multi-generational living, guests, or potential rental income. Just a short stroll to the beach, trails, and downtown Southampton's shops and restaurants, this home truly captures the best of small-town coastal living. Features: Prime location just steps to Lake Huron. 3+1 bedrooms, 3 full bathrooms. WHAT! The power is OUT? Not a problem, this home is equipped with a full automatic generator. Walking distance to downtown, parks, and trails. This is a rare opportunity to own a piece of Southampton charm. Not a big fan of the oak kitchen - no problem. We thought some of you may like a flat colour so we got a quote to professionally paint - on file. Check out some of the renderings. Buyer to pick colour. BE SURE TO WATCH THE FULL LENGTH WALKTHROUGH TOUR, CLICK ON THE MULTIMEDIA LINK. Book your private showing today. (id:63008)
11331 Amos Drive
Milton, Ontario
Welcome to Brookville Estates Country Living in Style! Nestled atop a scenic hill, this beautifully designed ranch-style bungalow offers a perfect blend of comfort, convenience, and luxury. Welcome to a home where living is easy, with a custom-built, fully wheelchair-accessible design that ensures every detail has been thoughtfully crafted for accessibility and ease of living. Built with exceptional craftsmanship by Gary Robertson Construction, this home exemplifies quality and durability. Expansive windows throughout allow natural light to flood every room, while providing breathtaking panoramic views of the surrounding countryside. Whether youre relaxing inside or enjoying the view from the top of the hill, every moment here feels serene and connected to nature. This 3-bedroom, 2 full baths, home features an open kitchen with a breakfast area, perfect for casual dining. The sunken living room, complete with a cozy wood fireplace, is ideal for relaxing with family or entertaining guests. A formal dining room and a den offer even more space for gatherings and quiet moments alike. The new owner will have the exciting opportunity to add their personal finishing touches to make this home truly their own. The unfinished basement presents potential for additional living space or storage. A spacious 2-car detached garage offers plenty of room for vehicles and storage needs. Discover the charm and functionality of Brookville Estates where your dream home awaits. (id:63008)
1442 Highland Road W Unit# B
Kitchener, Ontario
New Retail Plaza- Prime End Unit with High Visibility. Take advantage of this exceptional opportunity at Expressway and Highway 401. The site offers excellent accessibility for both customers and staff. Enjoy ample on-site parking. Possession is immediate. Washrooms rough-ins completed. Units can be divided into 608 SF up to 3,706 SF. Permitted Uses: Artisan's Establishment, Community Facility, Convenience Retail, Day Care Facility, Financial Establishment, Health Clinic, Home Occupation, Office, Personal Services, Studio. (id:63008)
205 Kenilworth Avenue N Unit# 1
Hamilton, Ontario
Location! Location! Main floor unit 3 bedrooms approx. 845 sq ft. In suite laundry with new all in one washer/dryer, large living/dining room, eat in kitchen, new 4-piece bath with soaker tub and porcelain tiles, window coverings, and high-grade laminate flooring and just freshly painted, central air. Use of large backyard. Five minutes walk to Centre Mall one of Hamilton’s largest malls that has Metro Supermarket, Walmart, 5 chartered banks, drug store, beer & liquor store, Canadian Tire. It’s a one-minute walk to bus stop and approximately 5-minute drive to Q.E.W and Redhill Valley Parkway. $1995.00 per month plus 60% of hydro, gas and water. Credit check, job letter, references required along with Offer to Lease. Rm sizes approx. & irregular. (id:63008)
Part 6 Wanless Court
Ayr, Ontario
3.5 acres of vacant industrial land available. Fully paved with Granular B gravel ideal for heavy equipment, truck and outdoor storage. Phase 1 Environmental complete. Close to HWY 401 and other amenities. (id:63008)
3128 Bruce Road 15 Road
Kincardine, Ontario
In Inverhuron, a Lake Huron community about 2 miles west of Tiverton, you will discover almost 10 acres of land that includes a 3 bedroom, 1 bath bungalow home with carport and a detached workshop (approximately 24 feet x 32 feet) As you enter the driveway from Bruce Road 15, you have already had a glimpse of Lake Huron to the west and will appreciate the closeness to beaches, parks, trails and other lake and community features. The property will be a favourite for those ready to dream, renovate, develop and enjoy as a full-time home or cottage home with an abundance of outdoor space just waiting for perhaps a pool, a garden, or anything you envision. The home constructed in 1967 (MPAC) is approximately 1165 square feet on main level, with a partially finished basement that includes a walk-up to backyard entrance. All carpets removed from the floors that now have painted plywood, kitchen flooring is vinyl. Driveway leads to carport (approximately 11 feet x 35 feet) with a concrete floor and is conveniently located at the side entrance. Mature trees adorn the property providing shade and privacy. Currently a tenant farmer has a corn crop on the acreage. Please be sure to check the video and contact your realtor to book your personal showing. (id:63008)
1292 Port Cunnington Road
Lake Of Bays, Ontario
Tucked into a peaceful, tree-lined setting with stunning southern views over Lake of Bays, this charming 4-bedroom, 3-bath Viceroy-style home or cottage offers over 2,100 sq.ft. of thoughtfully updated living space. Inside, soaring ceilings and wall-to-wall windows invite the outdoors in, while a reimagined kitchen, warm wood accents, and a striking stone fireplace create a welcoming atmosphere year-round. The main level includes two comfortable bedrooms, a full bath, and a spacious laundry room, while the upper loft-style suite offers lake views, a walk-in closet, a private ensuite, and access to a brand new balcony deck the perfect spot for morning coffee. Downstairs, the walkout level features a granite-tiled rec room with a woodstove perfect for cozy evenings after a day on the trails around Lake of Bays or the lake. This home is as functional as it is beautiful, with a number of recent upgrades that add peace of mind: a new septic pump and line, a new well pump, air conditioning, and the finalized purchase of the Shore Road Allowance and survey. Outside, enjoy a brand-new crib dock and floating dock that enhance your private sand waterfront experience just across the cottage road. A rebuilt triple garage offers abundant space for vehicles, recreational gear, or a workshop setup. Whether you're searching for a weekend escape or a full-time lakeside lifestyle, this property is an opportunity on one of Muskoka's most desirable lakes. Book your private tour today and start your next chapter at the lake. (id:63008)
65 Westmount Road N Unit# 902
Waterloo, Ontario
Westmount Towers II is the perfect location for your carefree lifestyle. A Cooperative building which operates like a condominium but cannot be mortgaged in the traditional way. This spacious 2 bedroom suite is ideally located close to Waterloo Park, the Waterloo Rec Center, Westmount Shopping Center, City Transit is at the front door and it is a pleasant stroll to Uptown Waterloo. A open concept suite with a generous living and dining room adjacent the 4 appliance kitchen. The primary bedroom provides a walk in closet and a 2 pc ensuite. Additional rooms include a 4pc bathroom, 2 generous closets, one in the 2nd bedroom and one as you enter the unit, as well as large separate storage room. Enjoy the sun filled, south facing, large screened in balcony, new fresh flooring through except in the kitchen and bath (2025), 4 appliances including a dishwasher. Weather free underground parking. and numerous visitor parking spaces. All utilities- Heat, Hydro, Water as well as Property Taxes and Building Insurance are conviently included in the monthly fee. On-site amenities include a Billiard Room, Library, Party and Games Room, Exercise Room, Workshop, Bike Storage and a convenient Laundry Room. This building is in the process of being converted to a condominium and offers a pet free environment. (id:63008)
47 B Washington Crescent
Elliot Lake, Ontario
Three bedroom semi-detached in a great Elliot Lake neighbourhood, where you'll be within walking distance of many outdoor amenities and services. This home is tastefully updated, carpet-free and features one and a half baths, a nice entry way with closet, fenced backyard with ample storage options, a very functional main floor layout and a full basement brimming with potential. Don't miss your chance to own an easy-to-maintain and spacious home in a beautiful area of northern Ontario! Call today to view and get all the details. (id:63008)
4 Purnell Drive
Hamilton, Ontario
Beautiful oversized corner lot 3 level side split single family home in west mountain area, 4 bedrooms and 2 full bathrooms, laminate flooring , separate entrance to basement, minimum 6 parking spaces, close to school, shopping and highway. Easy to University of McMaster, Mohawk College. There's a sun porch off the kitchen for added living space, sliding glass doors lead to sun porch from the dining room. Carpet Free. Upgrades: laminate floor 2021, bathroom 2021, panel 2021, lower level kitchen 2022. (id:63008)
55 Wilson Avenue
Norfolk, Ontario
Great starter on a very large lot in The Pine. You read that right, this excellent craftsmanship 1 1/2 storey, three bedroom, single bath features immaculate gleaming hardwood floors, partial open concept kitchen to dinette and a big family sized recreation room. The cozy family room is perfect for you to host the next gathering with room to spare. The massive yard is ready for you to bring all your plans to make it your own with loads of room for ALL the plans. All of this on a quiet family friendly street in the highly sought after Pines subdivision. So many great family memories have been made here but the time has come for you to make new ones with your family. Don't wait as this one is priced to be sold. (id:63008)
58 St Andrew's Circle
Huntsville, Ontario
To be built by Fuller Developments, Huntsville's premier home builder. Luxury 3 Bedroom easy living Bungalow backing onto Deerhurst Highlands Golf Course just outside of Huntsville! This custom built beauty will be Modern Muskoka with 3 bedrooms/2.5 baths and offers a comfortable 2,000 square ft of finished living space! Attached oversized tandem garage with interior space for 3 vehicles and inside entry. A finished deck across the back(partially covered for entertaining)looking towards the 15th hole. The main level showcases an open concept large Great room with natural gas fireplace. The gourmet kitchen boasts ample amounts of cabinetry and countertop space, a kitchen island and walkout to the rear deck. The master bedroom is complete with a walk-in closet and 5 pc ensuite bathroom. The 2 additional sized bedrooms are generously sized with a Jack and Jill privilege to a 4 piece bathroom. A 2-piece powder room and well-sized mud room/laundry room completes the main level. The walkout lower level with in floor radiant heating can be finished to showcase whatever your heart desires. Extremely large windows allow for tons of natural sunlight down here. Located minutes away from amenities such as skiing, world class golf, dining, several beaches/ boat launches and is directly located off the Algonquin Park corridor. (id:63008)
348305 4th Concession B
Grey Highlands, Ontario
VACANT LAND - 52+ acre wooded lot in Grey County ~ COMPLETE WITH 200 AMP HYDRO SERVICE , DRILLED WELL & PRIVATE DRIVEWAY ~ Build your dream home or a rural retreat from the city. Perfect for outdoor enthusiasts or a place to unwind ~ Privacy at its' finest ~ Call today for private showing. (id:63008)

