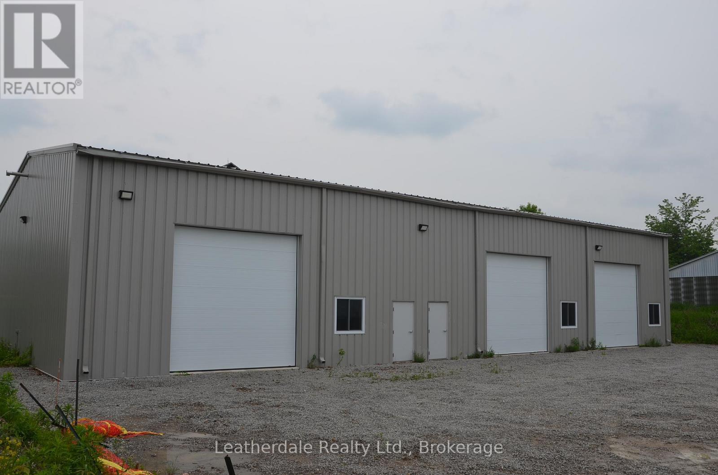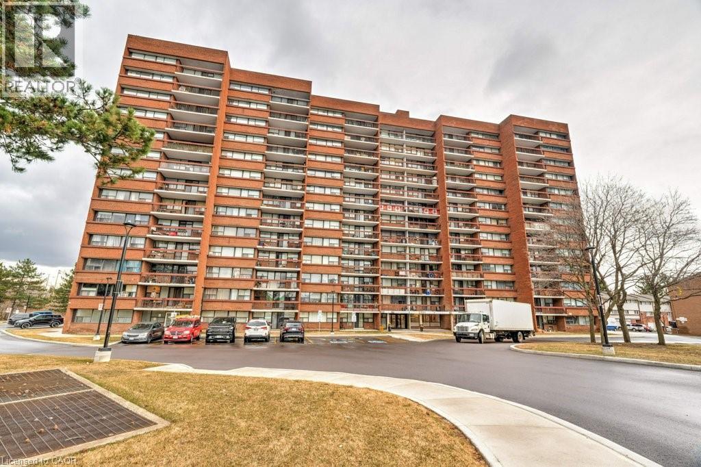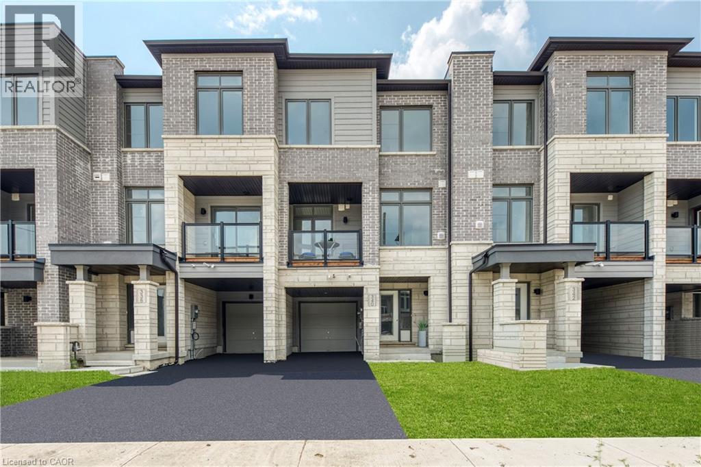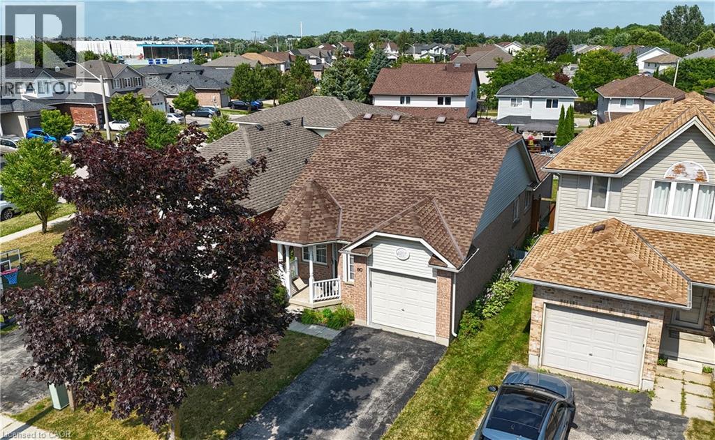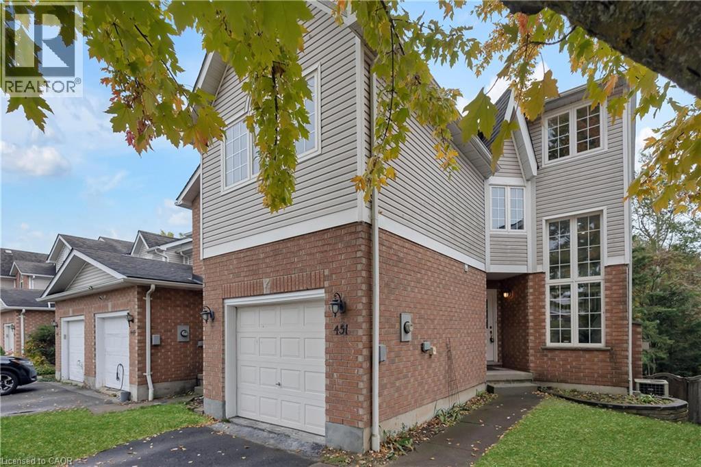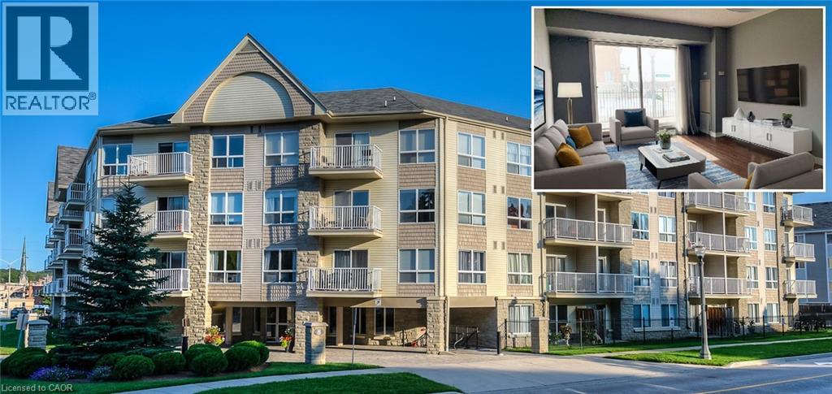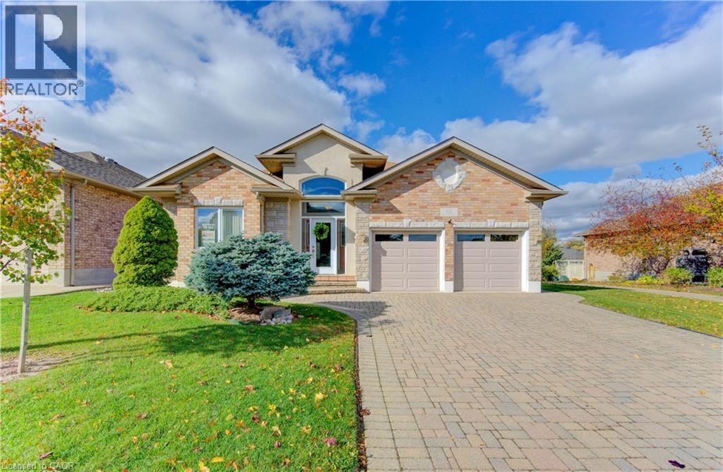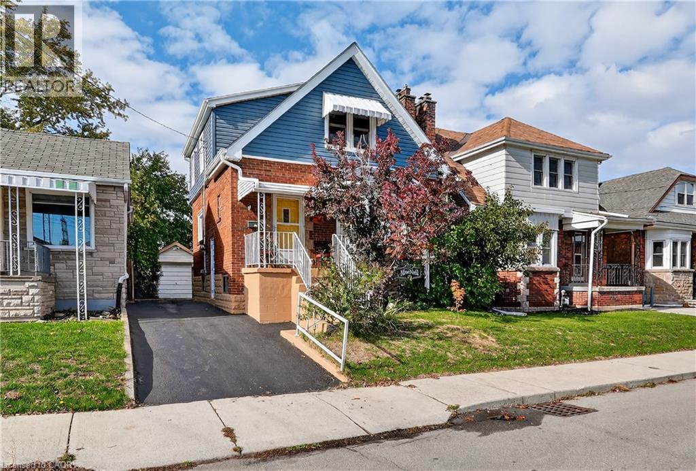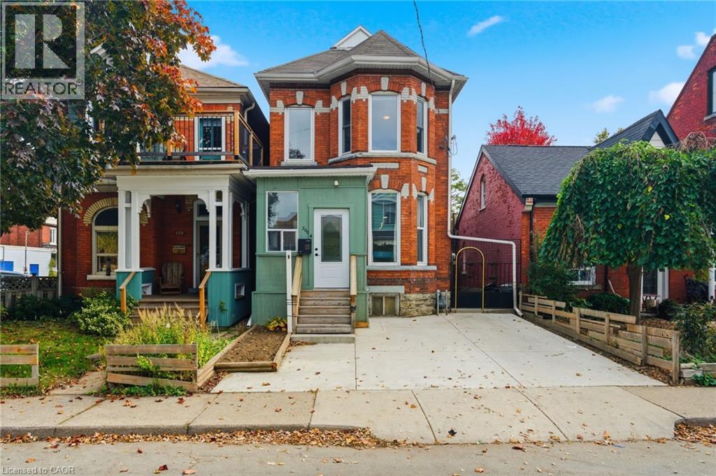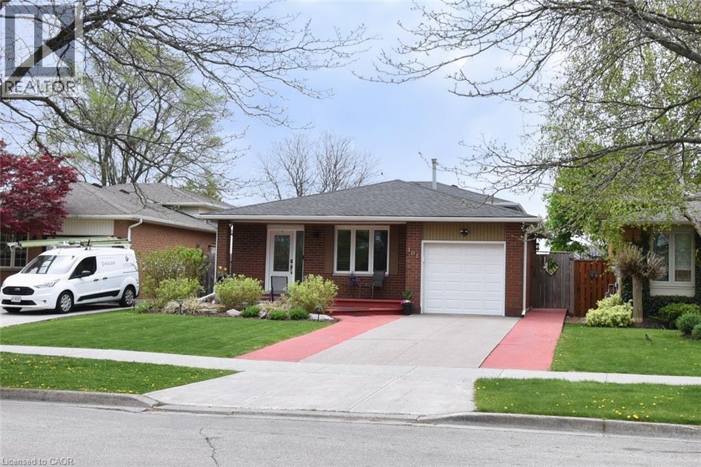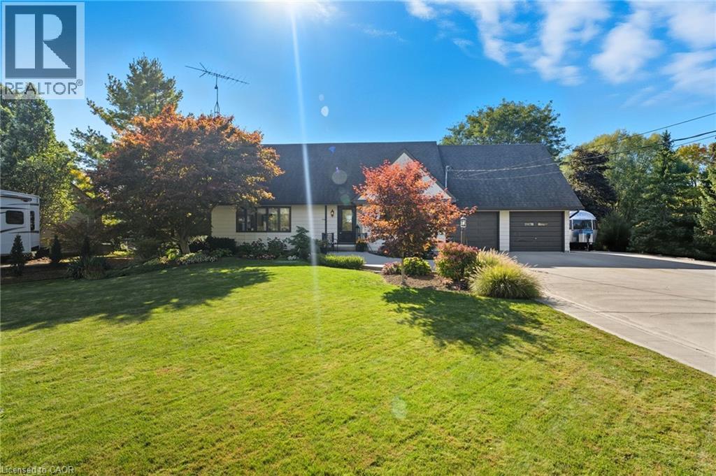3501 Glen Erin Drive Unit# 1009
Mississauga, Ontario
Charming 2-Bedroom Corner Condo with Stunning North-Facing Views! Welcome to this beautifully updated 2-bedroom, 1-bathroom condo, offering 800 sq. ft. of bright and inviting living space. As a corner unit, natural light floods the home, while the stunning north-facing views provide a peaceful backdrop. Enjoy modern finishes throughout, a functional open-concept layout, and ample storage space. This well-maintained building includes all utilities in the monthly fees for stress-free living. Additional perks include 1 underground parking spot and a locker for extra convenience. Ideally located in the Erin Mills community of south central Mississauga, close to transit, shopping, and dining, this move-in-ready home is perfect for first-time buyers, downsizers, or investors. Don’t miss out! (id:63008)
340 Capella Street
Newmarket, Ontario
Brand new Sundial Homes 2 bed 2.5 bath 3-storey freehold townhome located in the sought after Newmarket neighborhood. The main floor offers a family room. Second floor offers a kitchen, den and living/dining room, along with a balcony. Third floor features a primary bedroom with 4-pc ensuite, along with an additional bedroom and a 4-pc main bath. Notable features include 9 ceilings on the main floor, solid oak natural finish handrails and spindles on stairs, prefinished oak hardwood flooring in natural finish on main floor! Property is virtually staged, home is under construction. Purchaser can select interior finishes and colours. (id:63008)
80 Hawkins Drive
Cambridge, Ontario
Discover the perfect blend of comfort, style, and convenience in this well-cared-for bungalow, ideally located in one of North Galt’s most desirable neighbourhoods. Just minutes from schools, parks, shopping, highway access, and everyday amenities, this home is ready to fit any stage of life. Step into a bright and spacious living/dining room combination, ideal for both everyday living and entertaining. The well-sized kitchen features a cozy breakfast nook and sliding doors that lead to a large deck — perfect for morning coffee or summer gatherings. This home offers two generously sized bedrooms and a 4-piece main bathroom. The fully finished basement adds exceptional living space & In-law capability, complete with a gas fireplace, large recreation area, and an additional 4-piece bathroom — ideal for hosting family and friends. Additional features include a fully insulated and drywalled single-car garage. Recent updates include: Roof shingles (2016), furnace motor (2019), sump pump (2019). Move-in ready and perfectly located, this North Galt gem is a rare opportunity — the only thing missing is you! (id:63008)
451 Laurel Gate Drive
Waterloo, Ontario
Welcome to 451 Laurel Gate Drive, a beautifully designed, freehold townhouse in the highly desirable Laurelwood neighbourhood. This exceptional END-UNIT home boasts a WALK-OUT basement offers a great potential for legal unit or in-law suite to generate extra income and is perfectly situated on a private lot backing onto a serene greenbelt, ensuring peace and tranquility with no rear neighbors. Step inside to discover a grand, sun-filled living room featuring a high ceiling and large windows. The spacious primary bedroom is a true retreat, featuring a 4-piece ensuite bathroom and two large closets. The versatile lower level offers two bonus rooms, ideal for a home office, recreation room, or additional bedrooms. The unfinished basement provides ample storage space and includes rough-in utilities, offering potential for future customization. Nestled in a family-friendly community, this home is located within a top-tier school district, walking distance to Laurelwood Public School, St. Nicholas Catholic School, and Laurel Heights Secondary School. Close to greenbelts and Laurel Creek Conservation Areas. Just steps away from everyday conveniences and amenities, including: The Laurelwood Library and YMCA Community Centre· Shopping plazas, public transit, and the University of Waterloo. Recent upgrades: new vinyl, hardwood stairs and fresh painting throughout the house. Don't let this incredible opportunity slip away! Schedule your viewing today. (id:63008)
8 Harris Street Unit# 122
Cambridge, Ontario
Thriving downtown CONDO LIVING! *includes parking, heat ac and water. Tenant pays hydro only* This bright main-floor unit offers 2 bedrooms and 2 full bathrooms. Featuring 800sqft and a sliding door leading you a patio. With in-suite laundry, 1 underground parking space, and secure entry this unit is perfect for professionals. Wellington Square offers a low-maintenance lifestyle. This great Downtown Galt location is within walking distance to restaurants, the pedestrian bridge, pubs, shopping, the Farmer's Market, theatre, gyms and so much more! Tenant(s) to pay hydro and tenant insurance. Available December 1st. (id:63008)
62 Thimbleberry Crossing
New Hamburg, Ontario
Welcome to 62 Thimbleberry Crossing — a meticulously maintained Hampshire I model, ideally located in the heart of the community just a short walk from the recreation centre. This desirable lot offers extra space and privacy, bordered by walking trails along both the rear and side yards. Step out back to a partially covered interlocking patio, perfect for relaxing, dining, or enjoying the peaceful surroundings. The home’s charming front elevation features an enclosed porch — perfect for keeping the weather out on rainy or snowy days — while also adding excellent curb appeal. Inside, the main floor showcases a bright and open layout with a cathedral ceiling and two sided fireplace in the living room. The kitchen is beautifully appointed with stone countertops, stainless steel appliances including a cooktop and wall oven, and a dinette area where you can enjoy your morning coffee in the natural sunlight streaming through large windows. The spacious primary bedroom (13'10 x 16') features his and hers closets and a 4-piece ensuite. A second bedroom, 3-piece bath, and convenient main floor laundry complete this level. The oversized double garage (19'2 x 21') is fully insulated — perfect for hobbies, storage, or year-round parking. The unfinished basement includes a 3-piece rough-in and HRV system, offering potential for future development. Stonecroft Boasts an 18,000 sq. ft. rec center offers an indoor pool, fitness room, games/media rooms, library, party room, billiards, tennis courts, and 5 km of walking trails. In summary, this is a beautifully maintained home on a premium lot, featuring an insulated double garage, excellent location, and fantastic value. Come live the lifestyle at Stonecroft! (id:63008)
46 Weir Street S
Hamilton, Ontario
PARKSIDE GEM! Across from Montgomery Park and minutes to every convenience, 46 Weir Street South offers a wonderful blend of character, comfort, and practicality. This charming 1.5-storey home is perfectly suited for first-time buyers, downsizers, or anyone seeking an established Hamilton neighbourhood with tree-lined streets, nearby schools, shopping, public transit, and quick access to the Red Hill Valley Expwy, LINC & QEW. Inside, the main level welcomes you with HARDWOOD floors, a cozy gas fireplace, and a bright bay window that fills the living room with natural light. The adjoining dining room enjoys views of the backyard, while the kitchen, featuring resurfaced cupboards, a deep double farmhouse sink, and tile flooring, offers both charm and function. Mudroom off the kitchen provides access to the back deck and fully fenced backyard. Separate side entry from the driveway to the kitchen and basement adds additional everyday convenience. Upstairs, find two bedrooms including a spacious primary with dual closets and plush carpet (with hardwood beneath). A 4-pc bath with updated toilet and shower (2024) completes the second level. The FINISHED BASEMENT extends your living space with a large rec room and den area, 2-pc bath, laundry, and generous storage. Step outside to enjoy the private yard with lush greenery, a large deck for entertaining, and a detached single garage with its own electrical panel. Notable UPDATES include newer main floor windows and most doors (2024), siding and eaves (2 years), a 5-year-old deck, and a newly resealed driveway with parking for two cars. Full of warmth and thoughtful updates, this home invites you to settle in and make it your own - right in the heart of one of Hamilton’s most welcoming communities. CLICK ON MULTIMEDIA for video tour, drone photos, floor plans & more. (id:63008)
200 East Avenue N
Hamilton, Ontario
Introducing this spacious 2-Storey Home in the Heart of Hamilton Downtown. Designed with 3-bedrooms, 2-bathrooms and offering 1,136 sq. ft. of bright and modern living space. A mudroom welcomes you at the entrance, providing practical space for coats and shoes. The home features 9-foot ceilings on both the main and upper levels and combines century charm, character, and functionality. The main floor boasts a spacious living and dining room combo, a well-equipped kitchen, a bathroom, and in-home laundry for added convenience. Upstairs, you’ll find three generous bedrooms and a full bathroom with heated floors. The primary bedroom offers a large walk-in closet, while one of the additional bedrooms provides access to a private outdoor balcony with fire escape stairs leading to the backyard. Enjoy hardwood floors throughout, two parking spaces (one on the driveway and one in the detached laneway garage), and the charm of downtown living in Hamilton’s sought-after Landsdale community. Conveniently located near schools, Hamilton General Hospital, major highways, shopping, dining, and the vibrant Ottawa Street district—this home offers the perfect blend of comfort and city convenience. (id:63008)
101 Highbury Drive
Stoney Creek, Ontario
Immaculately maintained 4-level backsplit on the East Mountain. This 3-bedroom, 2-bathroom home has all levels fully finished, providing flexible living space for family and entertaining. Bright interiors are filled with natural light and the rear yard features a covered patio with a natural-light awning. The family room includes a gas fireplace. Notable updates and maintenance: most windows replaced (2013); furnace and central air (2016); lower eaves and downspouts with leaf protector (2021); interior window shutters (2020); west-side backyard fence replaced (June 2025); roof completed (2012). Additional conveniences include a gas barbecue hookup and underground sprinkler system in both front and rear yards. Move-in ready and well cared for, conveniently located close to parks, schools, shopping and highway access. (id:63008)
685 Robson Road
Waterdown, Ontario
Welcome to 685 Robson Road. A beautifully maintained country retreat perfectly positioned in east Flamborough, bordering Burlington, and Waterdown. Enjoy peaceful rural living with every town amenity just minutes away. This 3+1 bedroom, 2.5-bath family home offers over 1,800 sq. ft. of thoughtfully designed living space plus a fully finished basement with room for recreation, work, or guests. The custom cherry kitchen features solid cabinetry and quality craftsmanship, flowing seamlessly into bright, open living and dining areas that overlook the peaceful and quiet backyard. Step out of the kitchen to a custom composite raised deck, mature gardens, and tree-lined views backing onto farmland, creating a tranquil setting for entertaining or relaxing. The oversized attached garage offers parking for two cars with ample depth for a workshop or hobby space, complemented by a concrete driveway with space for multiple vehicles.Additional highlights include a backup generator, high-speed internet, and an oversized garden shed for storage or gardening enthusiasts. With its convenient location near schools, recreation, and major routes, this home perfectly combines country charm and modern comfort. Don't miss out! (id:63008)
1196 Dowland Crescent
Burlington, Ontario
Welcome to Aldershot Living! This detached 3+1 bedroom, 2 full bath home with double car garage includes a fully finished lower level with its own bedroom, bathroom, and full kitchen — ideal for in-laws, guests, or an income-generating suite. Enjoy over 2300 square feet of living space. The main floor features a bright, functional layout with spacious principal rooms and an updated kitchen (2019) with granite countertops, a breakfast bar, lots of cupboard and counter space, and a walkout to the private rear yard. You’ll also find three comfortable bedrooms and a full 4 piece bathroom. Located in Burlington’s highly sought-after Aldershot neighbourhood, this home is more than just a place to live, it’s a lifestyle. Enjoy tree-lined streets, a strong sense of community, and proximity to parks, the Royal Botanical Gardens, Lake Ontario, and scenic trails. Close to excellent schools, quick access to Aldershot GO, highway, and downtown Burlington’s shops and restaurants. Above ground Pool 2020, Front Door/some windows 2019-all dates approximate. (id:63008)

