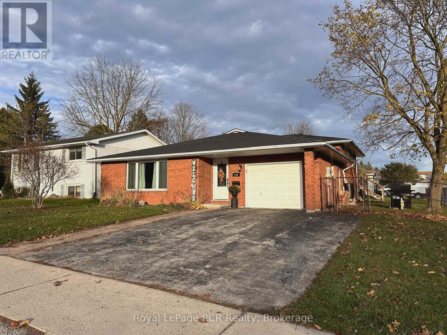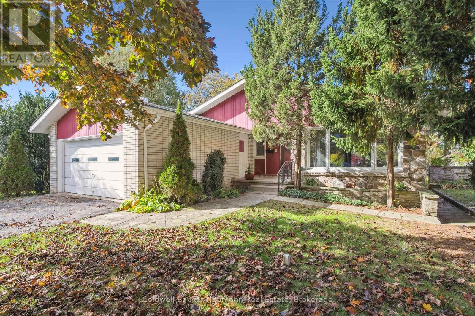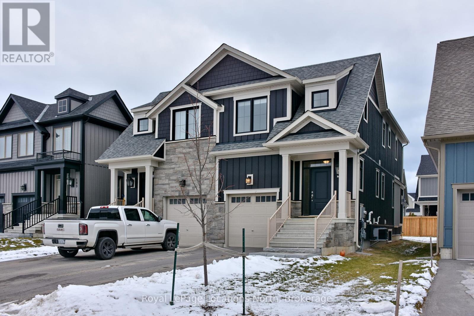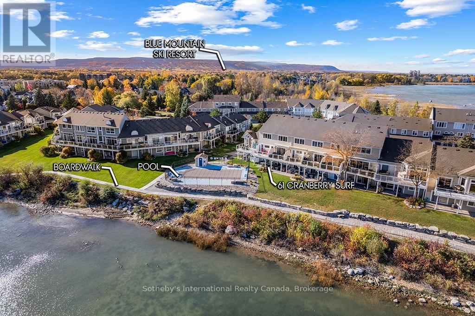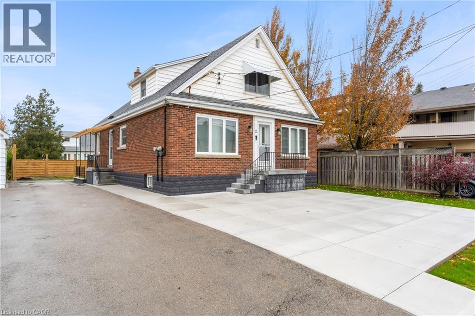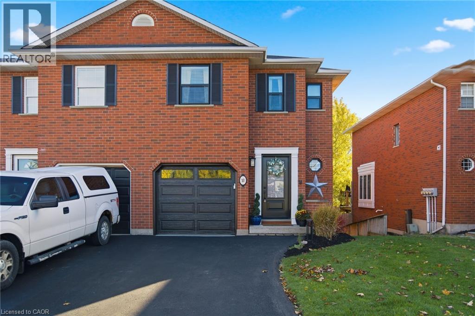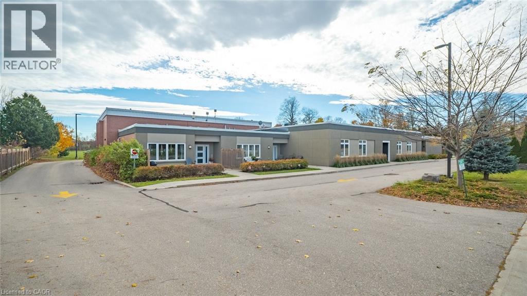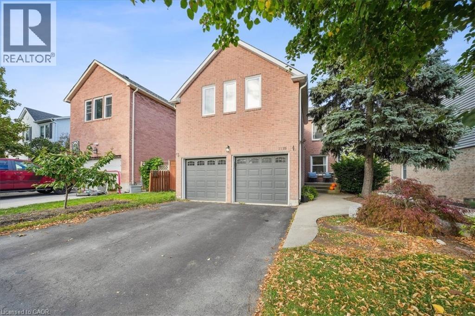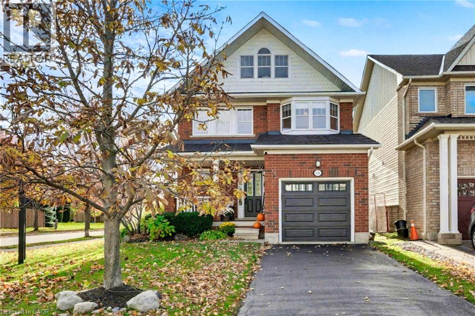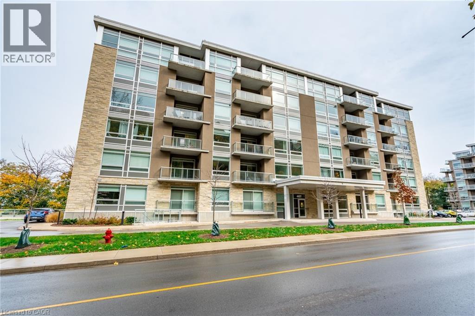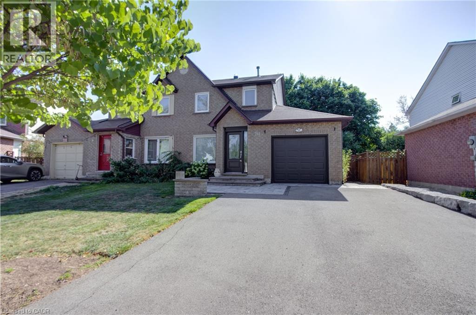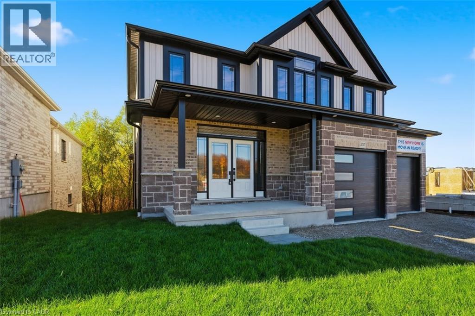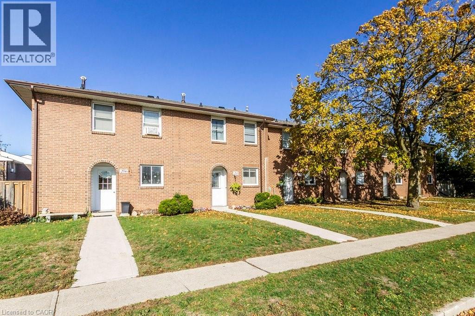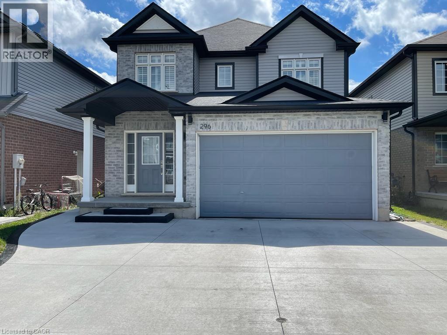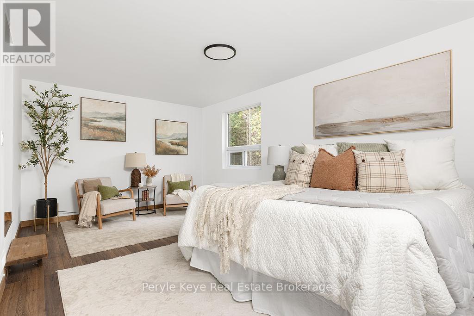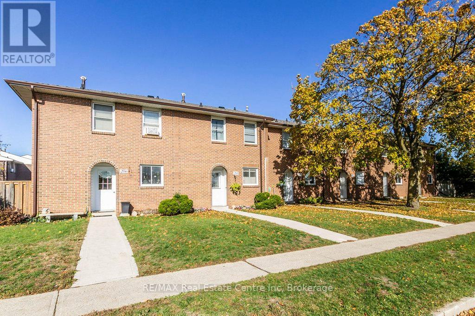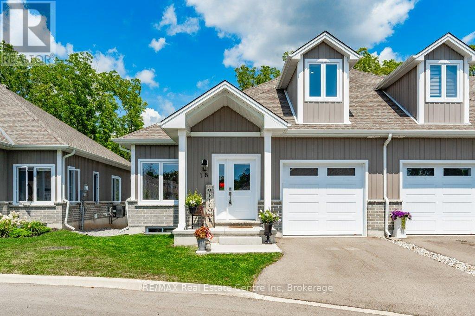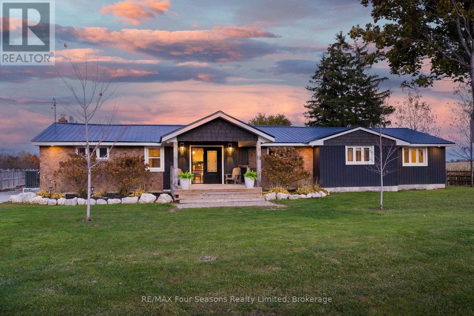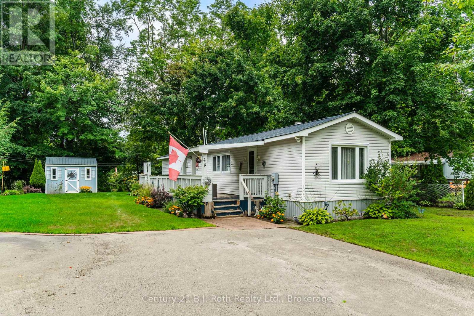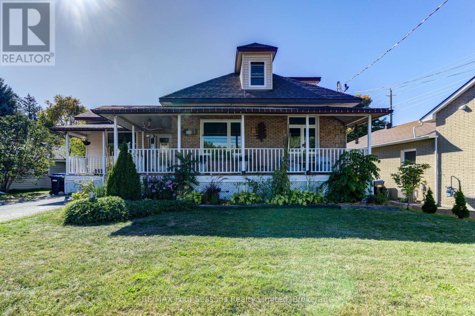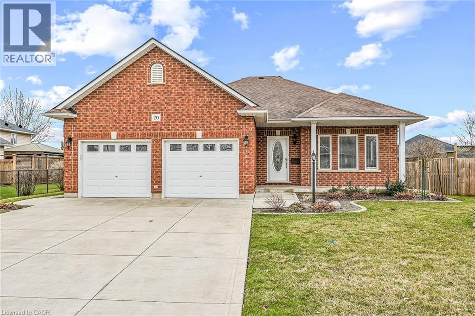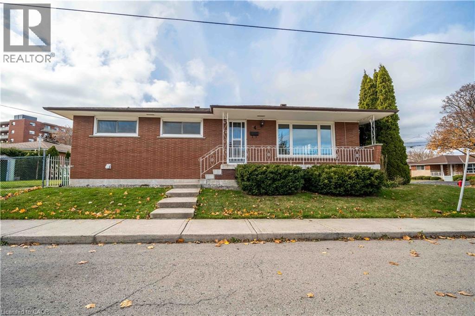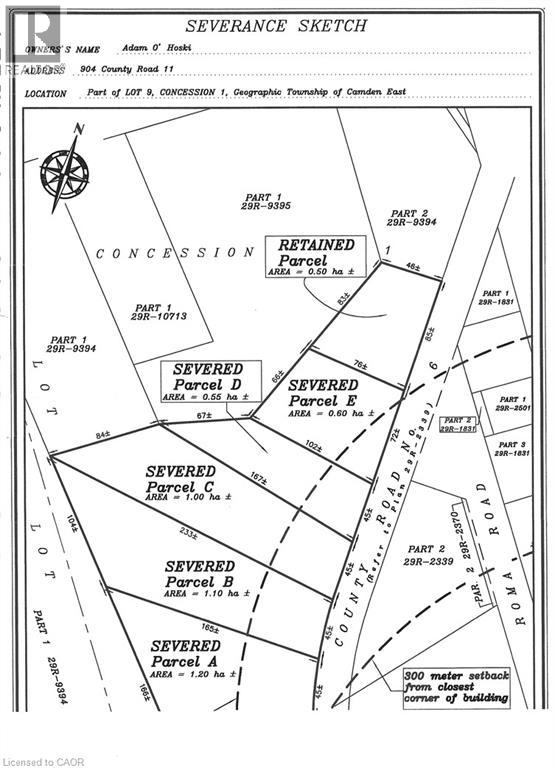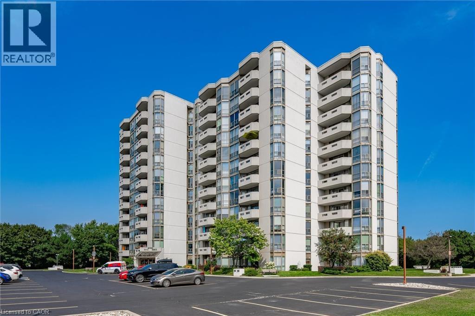389 17th Avenue
Hanover, Ontario
Fantastic family home located within close walking distance to E'cole John Diefenbaker Senior School, Kinsman Ball Diamond/Park, restaurants and stores. If space is what you are needing and close to those amenities, then welcome to your new home at 389 17th Avenue in Hanover. This 4 bedroom, 2.5 all brick home sits on a nice corner lot, fully complete with a chain link fence. Inside you will find a large front family room just off your dining area and large kitchen with many cabinets! Door to access your garage is also on the main level, making it easier to load and unload what you need. Upper level gives you 4 generous sized bedrooms, and extra space currently used as a large walk-in closet, a 4pc bath, primary bedroom with a 3pc bath and patio doors leading to your new rear deck. Lower level offers a 2pc bath, cozy rec room with bar area, laundry/utility and an extra room to use as a 5th bedroom, or awesome play area for the kids! Storage access from that room is accessible in there and spans underneath the kitchen. Come and check out this solid home that is ready for you to make it yours! Call your Realtor for your private viewing. (id:63008)
25 Oak Street
Guelph, Ontario
Mature, treed 75 x 143' Lot in quiet, family friendly neighbourhood. Solid 1400+ sq ft Bungalow with with full basement, 2-car garage and fully fenced yard. This well-loved home has been in the family since 1977, an era when pride of ownership meant everything and heart & soul were preserved for future generations. For the discriminating buyer who appreciates the "good bones" of older homes, you're apt to find some charming 'vintage funk' here, something not to be found in newer homes. Short steps from the neighbourhood park & playground, and very walkable along quiet streets to elementary schools, both Public and Catholic. Enjoy lazy summer days in your sheltered back yard or in the cool shade of your spacious lanai. Easy walking distance to Campus Estates Shopping Centre, university campus and all the amenities offered on Stone Road. With three bedrooms on the main level, the full basement makes this home very adaptable with bonus living space to spread out according to your family needs. I'm told it's a neighbourhood where neighbours are still neighbourly, where families put down roots, build community, and resist uprooting, instead moving more family into the neighbourhood as opportunities arise. Take advantage of a great opportunity before the market swings into full gear again! It's a great time to make your move. This one needs to be seen to be appreciated! (id:63008)
185 Yellow Birch Crescent
Blue Mountains, Ontario
Welcome to 185 Yellow Birch Crescent in the desirable Windfall community at the base of Blue Mountain. This modern two-storey semi-detached home offers 3 bedrooms and 3.5 bathrooms, available for an annual unfurnished lease. The open-concept main floor features a stylish kitchen with quartz countertops, under-cabinet lighting, and high-end Samsung stainless steel appliances. The living area includes a gas fireplace and sliding doors that open to the backyard with views of Blue Mountain. Upstairs, the primary suite includes a walk-in closet and a 5-piece ensuite. Two additional bedrooms, a full bathroom, and laundry complete the second level. The finished basement offers a large open living area with windows, a full bathroom, and ample storage. Enjoy exclusive access to The Shed, Windfalls private clubhouse with year-round pool, hot tub, sauna, fitness room, and lounge. Conveniently located near Blue Mountain Village, trails, golf, and Collingwood amenities. Utilities and community amenity fee to be paid by the tenant in addition to monthly rent. (id:63008)
61 Cranberry Surf Street
Collingwood, Ontario
Dreaming of life by the water? Look no further. This immaculate 3-bedroom, 2-bathroom condo offers a seamless blend of comfort, style, and stunning Georgian Bay views. The bright open-concept layout is flooded with natural light, creating the perfect setting for relaxed living or elegant entertaining.Step outside and you're just moments from the area's best outdoor adventures - from world-class ski resorts to scenic tennis and pickleball courts, and, of course, the sparkling waterfront itself. When it's time to unwind, explore Collingwood's charming shops, restaurants, and nearby Collingwood amenities - all just a short drive away.This home features a one-car attached garage for both parking and storage, offering year-round convenience. Fresh, clean, and move-in ready, it's the perfect opportunity to embrace the quintessential Georgian Bay lifestyle - where adventure meets tranquility.Book your showing today and experience waterfront living at its finest. (id:63008)
2 Wardrope Avenue Unit# 1
Stoney Creek, Ontario
Newly Renovated 1-Bedroom Suite – Modern Comfort in a Prime Stoney Creek Location! Step into this beautifully updated upper-level suite, showcasing modern, contemporary finishes and thoughtful design throughout. The spacious kitchen with quartz countertops is a budding chef’s dream — featuring new appliances fridge, stove, and dishwasher, ample storage, and sleek cabinetry. Natural light fills the space, enhancing the warm tones of the new flooring and creating an inviting, open-concept living area — perfect for relaxing or entertaining family and friends. Key Area Features: steps to parks, trails, the Battlefield Museum, places of worship, schools, highways, public transit, entertainment, and so much more! Rent Includes: Heat, A/C, Water, In-Suite Laundry, internet, and Parking. Experience the perfect blend of style, comfort, and convenience in this exceptional suite — available now for AAA tenants! (id:63008)
10 Swayze Court
Smithville, Ontario
Tucked away on a quiet court in one of Smithville’s most desirable neighbourhoods, this beautifully updated family home offers the perfect blend of comfort, style, and small-town charm. Step inside to find a bright open-concept main floor featuring an updated kitchen with quartz countertops, modern cabinetry, and stainless steel appliances. The adjoining dining area overlooks the private backyard — an ideal space for entertaining or relaxing outdoors. Upstairs, you’ll find three generous bedrooms including a spacious primary suite with ample closet space and a well-appointed bathroom. The fully finished walk-out basement adds incredible versatility with a cozy recreation room, home office area, and direct access to the backyard — perfect for guests, family, or potential in-law setup. Outside, enjoy the large landscaped lot, mature trees, and quiet court location just steps from schools, parks, and local amenities. With easy highway access and only minutes to Grimsby and the QEW, this home offers the best of small-town living with modern updates throughout. Don’t miss your chance to call 10 Swayze Court home — a rare and move-in ready gem in the heart of Smithville! (id:63008)
992 Windham Centre Road Unit# 10
Windham Centre, Ontario
Country Charm Meets Modern Living! Enjoy peaceful country living in this beautifully finished 900 sq. ft. condo, perfectly located just 15 minutes from Simcoe, 30 minutes to Brantford, and under an hour from Hamilton. This stylish, energy-efficient home offers modern design and quality craftsmanship throughout — featuring laminate flooring, granite and quartz countertops, and maple and oak cabinetry, all on convenient main-floor living at an affordable price. Nestled in the tranquil community of Windham Centre, this condo combines the best of country serenity with modern comfort — an ideal choice for first-time buyers, investors, or retirees looking for easy, maintenance-free living. Discover why Windham Centre is such a wonderful place to call home — it always has been, and always will be. (id:63008)
1173 Bridlewood Trail
Oakville, Ontario
Welcome to 1173 Bridlewood Trail, a beautiful detached home nestled in one of Oakville’s most sought-after neighbourhoods. This inviting property blends classic charm with thoughtful updates, offering plenty of space for comfortable family living and entertaining. Step inside to a bright and airy layout featuring skylights throughout, filling the home with natural light. The spacious living area flows seamlessly into a separate dining room, perfect for hosting gatherings. The oversized bedrooms provide a peaceful retreat for every member of the family, while the finished basement offers a fourth bedroom and additional living space — ideal for a family room, home office, or gym. Outside, the private backyard oasis awaits with a beautiful deck and a saltwater heated pool featuring brand new equipment and a safety cover — creating the perfect setting for summer entertaining and quiet relaxation. This prime Oakville location offers easy access to top-rated schools, parks, trails, shopping, and major highways — making it the perfect place to call home. (id:63008)
88 Buttercup Crescent
Waterdown, Ontario
Welcome to 88 Buttercup Crescent, where charm, comfort, and location come together beautifully. Nestled on one of Waterdown’s most sought-after family streets, this stunning 3-bedroom, 4-bathroom home offers over 1,800 sq. ft. of living space & sits proudly on a premium corner lot — providing extra room, natural light, & exceptional curb appeal. From the moment you step inside, you’ll feel the warmth and comfort that make this home so special. The inviting open-concept main floor is designed for both family connection & effortless entertaining, featuring spacious living and dining areas filled with natural light, and a bright kitchen with ample counter space, a cozy breakfast area, and walkout access to the backyard - perfect for morning coffee, after-school snacks, or casual gatherings with friends.Upstairs, discover three generous bedrooms and two full bathrooms, including a sun-filled primary retreat with a private ensuite and plenty of closet space. Every detail has been crafted to create a calm, welcoming space you’ll love coming home to. The professionally finished basement adds fantastic versatility — complete with a full bath and large laundry area — making it ideal for movie nights, guests or a playroom. Step outside to your outdoor escape — a beautifully maintained, large corner lot offering endless space for kids to play, pets to roam & adults to relax and entertain. The brand-new deck sets the stage for summer BBQs, family dinners, or quiet evenings under the stars. With a new roof just installed, this home combines timeless charm with true move-in-ready peace of mind. Located in one of Waterdown’s most family-friendly communities, you’ll love being close to top-rated schools, scenic parks and trails, GO transit, shopping, and dining — everything you need for an active, connected lifestyle. With its perfect mix of style, function, and unbeatable location, 88 Buttercup Crescent offers the space, comfort, and community your family has been dreaming of. (id:63008)
467 Charlton Avenue E Unit# 308
Hamilton, Ontario
*Not one but TWO parking spaces!* Discover boutique condo living in this stunning full two-bedroom, two-bathroom corner unit at the sought-after Vista Condos. This unit boasts modern finishes throughout with upgrades including pot lights, premium shower tiling in both bathrooms as well as soft-close cabinetry. Start your mornings with breathtaking sunrise views showcasing the Skyway Bridge and Escarpment. The modern kitchen features sleek light wood cabinetry, quartz countertops, and stainless-steel appliances. Experience the ease of carpet-free living with wood laminate flooring throughout. The spacious primary bedroom is filled with natural light from a large window and includes a four-piece ensuite with white subway tile and quartz countertops. The second bedroom offers ample space and beautiful views. Unwind with a coffee or wine on your spacious covered balcony, soaking in the scenic surroundings. Ideally located near major amenities and highways, the building offers a 130-foot-wide communal terrace with BBQs and patio seating, exercise and party rooms plus a security system. RSA. (id:63008)
214 Ross Lane
Oakville, Ontario
Private Pie Shaped Lot on a Quiet Cul-de-Sac in Sought after River Oaks- This Open Concept Semi Detached Home backs onto Crosstown Trail just steps to Munn’s Creek- Thoughtfully Updated Main Level features rich Oak Floors, pot lights, Neutral Designer Paint Colours, Upgraded European White Kitchen with Quartz Counters, Breakfast Bar, Pendant & Undermount Lighting, Stainless Steel Appliances, Backsplash & Sliders to the Fenced, Mature Backyard- Custom Patio, Stone Water Feature and gate to the Nature Trail- Convenient 2 Piece Powder Room- Spacious Bedrooms, Updated 4 piece Bathroom- Finished Rec Room, Workshop with a window & Potential to be a 4th Bedroom plus Storage Area/ Coldroom all complete the Lower Level- Oversized Driveway for 4 Cars- This in -demand North Oakville community features Top Rated Schools, the River Oaks Community Centre, Sixteen Mile Sports Complex, Nature Trails, shopping, restaurants, transit, plus easy access to all major highways (id:63008)
257 Ladyslipper Drive
Waterloo, Ontario
***OPEN HOUSE SATURDAY & SUNDAY Y 2-4 PM ***VISTA HILLS***EAST FACING, BOASTING OVER 3580 + SQUARE FEET, WALKOUT BASEMENT, BACKING ONTO GREENSPACE, PREMIUM LOT! Modern finishes throughout. Large foyer entry with double door entry. This executive family home is brand new and move in ready. Features include a main floor office with French Doors for the elegant touch. Huge family room open to the kitchen with QUARTZ COUNTER TOPS & BACKSPLASH! 9 foot ceilings, pot lights, modern millwork and trim. Spacious dinette with GREENSPACE VIEWS. Walkout to your private covered porch perfect for BBQ's and morning coffee. Kitchen features walk in pantry and butler prep area/servery. Mudroom off of the garage is ideal for your growing family. Upstairs leads to UPPER FLOOR FAMILY ROOM with VAULTED CEILINGS and potlights. Carpet free makes it an ideal playroom for kids or hangout space. 4 BEDROOMS PLUS , 3 FULL BATHS (2 ensuites) ticks all the boxes! Primary bedrooms with MASSIVE walk in closet, coffered tray ceilings and GREENSPACE VIEWS. Ensuite features additional cabinetry, soaker tub and large luxury shower. 3 additional bedrooms are good sizes with walk in closet and ensuite! Upper floor laundry room with cabinets. Lower level WALKOUT BASEMENT BACKING ONTO GREENSPACE lends itself to countless possibilities such as INLAW SET UP or REC ROOM. Photos are virtually staged. (id:63008)
31 Greengate Road Unit# 205
Guelph, Ontario
Here is your opportunity to get into the Real Estate market. 3 Bedroom 2 Bath with public transit at your doorstep and No Frills grocery right across the street. You are surrounded by conveniences and amenities. This unit is turn key, just move in and start enjoying home ownership for the same price as rent!!! (id:63008)
296 Countrystone Crescent Unit# Upper
Kitchener, Ontario
Beautiful 2-Storey Home Steps from The Boardwalk. Welcome to this stunning family home perfectly situated just steps away from The Boardwalk! Step inside to a spacious foyer that opens to a private office or formal dining room, highlighted by elegant custom doors. The main floor features 9 ft. ceilings, a modern kitchen with stainless steel appliances and granite countertops, a cozy family room, and a convenient powder room and laundry area. Walk out from the dinette to a beautiful composite deck with an electric awning—perfect for relaxing or entertaining—backing onto green space with no rear neighbors. Upstairs, you’ll find three generous bedrooms, each with its own walk-in closet. The luxurious primary suite offers his and hers walk-ins and a spa-inspired ensuite with double sinks and a 8-ft standing shower. A bright lounge area at the top of the stairs, framed with wrap-around balcony-style railings, adds to the open and airy feel of the second floor. Don’t miss your chance to live in this modern, move-in-ready home close to shopping, dining, schools, and all the amenities The Boardwalk has to offer! (id:63008)
1108 Skyline Drive
Armour, Ontario
What if adventure wasn't a trip you planned but part of your everyday life? Perfectly positioned between Huntsville (20 km) and Burks Falls (13 km), 1108 Skyline Drive is tucked on nearly 5 acres and surrounded by natural beauty. A pond shimmers beyond your door, trails wind through the trees, and adventure is always close -hike Algonquin Park, fish in nearby Three Mile Lake, snowmobile from your property, or skate on your pond. Here, life outdoors feels effortless. Every inch of this 3-bed, 2-bath home has been thoughtfully updated with a new septic system (2023) and a fully insulated, heated garage (2020), adding comfort and peace of mind. Inside, every detail has been reimagined with a new kitchen, renovated bathrooms, new windows and doors, soundproof insulation, and laminate flooring throughout. The screened Muskoka room is ideal for morning coffee or quiet afternoons by the pond. The kitchen blends beauty and practicality with modern finishes, stainless steel appliances, and a propane stove. Living spaces flow naturally, open yet intimate, perfect for relaxed weekends and effortless entertaining. A propane furnace and electric wall heaters ensure year-round comfort. Two guest bedrooms, a 4-pc bath, and a versatile sitting area offer space to gather and unwind. The primary is spacious and serene, complete with a 4-pc ensuite and space to create the walk-in closet you've always wanted. Outside, the detached garage is more than storage - a light-filled hub for projects and adventure, plus a 40-amp rough-in ready for an EV charger. Additional highlights include a drilled well, Starlink internet, a pond-fed irrigation system, and a 38-module building with a pilot-light propane furnace that requires no electricity. Here, the pace slows. The air feels different. And every season brings something new. 1108 Skyline Drive - where adventure begins, and where you'll always want to come home. (id:63008)
205 - 31 Greengate Road
Guelph, Ontario
Here is your opportunity to get into the Real Estate market. 3 Bedroom 2 Bath with public transit at your doorstep and No Frills grocery right across the street. You are surrounded by conveniences and amenities. This unit is turn key, just move in and start enjoying home ownership for the same price as rent!!! (id:63008)
18 - 744 Nelson Street W
Norfolk, Ontario
Carefree lifestyle a stones throw to the lake! Located at the end of a cul-de-sac backing onto wooded area; 1 of only 6 in the complex in this highly desired spot. INCREDIBLE backyard area for peace & quiet. Fully upgraded 3 bedroom, 2.5 bath END UNIT townhome featuring impressive main floor primary suite. Soaring ceilings greet you upon entering the stunning open concept main floor. The generous living room features a gas fireplace and tons of natural light from many oversized windows. An expansive open dining area can accommodate a table of practically any size. The dream kitchen is absolutely breathtaking with massive island, tasteful timeless cabinetry, quartz counters and SS appliances. Massive glass doors overlook your incredible backyard oasis complete with the perfect sized deck and poured concrete patio, the ideal place to relax in comfort for your morning coffee or evening glass of wine. The primary bedroom tucked away at the rear of the home's main floor for privacy features a large walk-in closet and beautiful 3 pce ensuite with glass walk-in shower. Grand oak staircases with custom carpet runners lead you up or down. Upstairs features 2 huge additional bedrooms and a 3pce bath. You may even catch glimpses of the lake from the front bedroom window! The large wide open basement with tall ceilings, multiple large windows and bathroom rough-in is a blank canvas for your ideas. Luxury plank flooring throughout, stunning light fixtures, custom window coverings, main floor laundry and powder room, attached garage + too many upgrades to list complete this fine home. True one level living can be yours here if you desire. Situated in idyllic Port Dover known for it's stunning beach, quaint downtown, outdoor recreation and easy access to city amenities in nearby communities. Walk or bike to downtown and beach! The ultimate beach town lifestyle can be yours. Book your private tour today! (id:63008)
475 Lyons Court
Wasaga Beach, Ontario
This well-maintained 3-bedroom, 2-bath bungalow sits on 1.1 acres and is ideally located at the western edge of Wasaga, just minutes to both Collingwood and Stayner. Adjacent to Highway 26, this home offers quick access to local amenities, putting everything you need right at your doorstep! With excellent curb appeal, the property immediately welcomes you with its charming front porch and manicured surroundings. A standout feature is the 32' x 56' x 14' detached shop (2019) with 100-amp service and 2 oversized doors (12ft &10ft) and an 8ft door in the rear. An oasis for contractors, hobbyists, or outdoor enthusiasts for all your 4-season toys. The home has been thoughtfully updated, including both bathrooms (2025), a steel roof (2020-2021), siding (2019), furnace and heat pump (2022), and a new foundation on the south side. Inside, enjoy fresh paint and trim, a family room off the kitchen, and a separate living room in the bedroom wing. The property also includes a garden shed with a wood-burning fireplace, new back deck, and spacious yard. This property offers the best of both worlds-rural space with urban convenience just minutes from town centres. Call today for a private showing! (id:63008)
49 - 5263 Elliott Side Road
Tay, Ontario
Welcome to this beautifully maintained 2-bedroom modular home, nestled in a peaceful park setting surrounded by woods and nature trails. Offering a perfect blend of comfort and convenience, this home is move-in ready and full of charm. Inside, you'll find a bright and inviting kitchen updated in 2019, as well as a modern bathroom renovated in 2021. The thoughtful updates complement the home's warm character, making it both stylish and functional. Step outside to enjoy the landscaped grounds, complete with a spacious deck and patio-ideal for morning coffee, barbeques, or relaxing with friends and family. The property also features two convenient entryways and a shed for extra storage. Whether you're looking for a year-round residence or a peaceful retreat close to nature, this home offers the perfect lifestyle. With nearby walking trails and a quiet park-like setting, it's truly a place to unwind and enjoy the outdoors. To top it off, a brand new septic system was installed just last summer, giving you peace of mind for years to come. (id:63008)
730 Hurontario Street
Collingwood, Ontario
Fantastic location only a 10 minute walk to downtown and 5 minute walk to your choice of 2 elementary schools and two high schools. Lovely well maintained century home has features of the time. High ceilings, pocket doors, hardwood flooring and beautiful trim. This 4 bedroom home offers a great opportunity for the first time buyer. A large covered deck on the front leads to the main entry door opening into a huge bright family room with cathedral ceilings and gas fireplace. Large living room with pocket doors leads off to the primary bedroom, den, kitchen and further bedroom. Two further bedrooms upstairs. A fully fenced backyard with gazebo, covered porch and sunroom make this a great backyard entertainment area. Many upgrades include windows, sliding door, furnace replaced in 2021, tankless hot water heater, upgraded electrical panel, dishwasher and double sinks, new roof in 2019. Paved three car driveway. (id:63008)
20 Oak Crescent
Hagersville, Ontario
Tastefully updated, lovingly maintained Custom Built 2 bedroom, 2 bathroom all brick Bungalow in Hagersville’s premier subdivision on premium 65’ x 117’ lot on desired Oak Crescent. Great curb appeal with attached double garage, concrete driveway, welcoming front porch, all brick exterior, shed, partial fenced yard, & mature back yard complete with deck & gazebo area. The flowing, open concept interior layout includes over 2000 sq ft of living space highlighted by 9 ft ceilings throughout, eat in kitchen with oak cabinetry, formal dining area, family room with gas fireplace, additional MF living room, 2 bedrooms including primary suite with 3 pc ensuite, 4 pc primary bathroom, welcoming foyer, & patio door walk out to extensive deck. The partially finished basement features large rec room, games area, & oversized storage area that can be finished to add to overall living space. Upgrades include modern decor & fixtures, gorgeous hardwood flooring throughout, lighting, & more. Ideal for those looking for main floor living, young family, or 2 family home / in law set up. Conveniently located close to schools, shopping, parks, splash pad, pool, & amenities. Easy access to Port Dover, Hamilton, Brantford, Ancaster, & 403. Shows well! (id:63008)
4 Starlight Court Unit# Lower
Hamilton, Ontario
Welcome to your new home in a beautiful, quiet, and family-friendly neighbourhood located on a quiet court! Presenting a newly renovated 2 bedroom, 1 bathroom legal basement apartment available for lease. This lower unit in a legal duplex offers egress windows paint the space with natural lighting, making it feel as bright and welcoming as the main floor. Enjoy the spacious kitchen with stainless steel appliances, add a roller island for an eat-in style. The living areas are complete with vinyl flooring throughout for a modern, carpet-free environment. The kitchen shines with clean white cabinetry and stainless steel appliances, complemented by fresh paint throughout the apartment. Situated in an ideal location, this home is just a 2-minute walk to Glendale Park, a 3-minute walk to Glendale Secondary School, and a 6-minute walk to Viola Desmond Elementary School and Umbrella Family and Child Centres of Hamilton. Additional highlights include in-suite laundry facilities and 1-car parking in the driveway. (id:63008)
0 County Road 16
Napanee, Ontario
12.48 acres of prime developable Hamlet Residential land severed into 6 parcels/lots. (see survey)Four adequate wells both in volume and quality. (records upon request) Possibility to rezone to high density residential development. (id:63008)
5090 Pinedale Avenue Unit# 1107
Burlington, Ontario
Welcome to beautiful South Burlington and The Pinedale Estates! Incredibly well managed and highly desirable complex. Step inside your freshly updated, turnkey 2 bedroom 2 bathroom condo with just over 1200 square feet. Bright and airy open layout with a brand new eat in kitchen with stainless steel appliances and quartz counters, new floors throughout, updated bathrooms, new window coverings and light fixtures with a fresh coat of paint on all walls, trim and doors. Step out onto your private balcony from 2 exits to beautiful escarpment views from the sub penthouse 11th floor. Join the social community with seasonal/holidays parties, games nights and BBQs. Enjoy the incredible array of amenities included: a party room, library, hobby room, indoor pool, billiards room, golf range, sauna and so much more! The building is a 2 minute walk to grocery stores and restaurants and a quick drive to downtown Burlington or Bronte. Conveniently located close to the GO train station and quick highway access. Don’t miss this one! Renovated units on high floors rarely come up to market, now is your chance! (id:63008)

