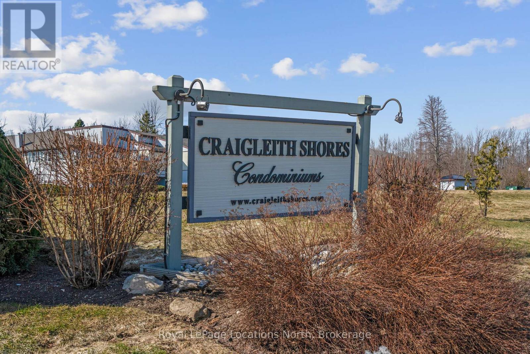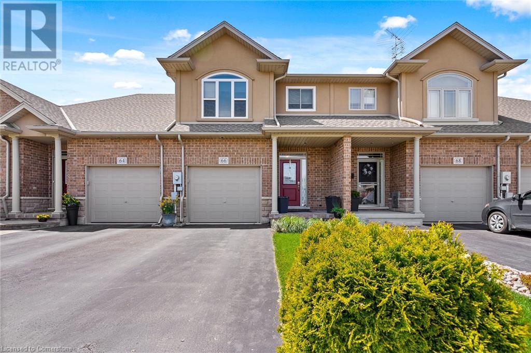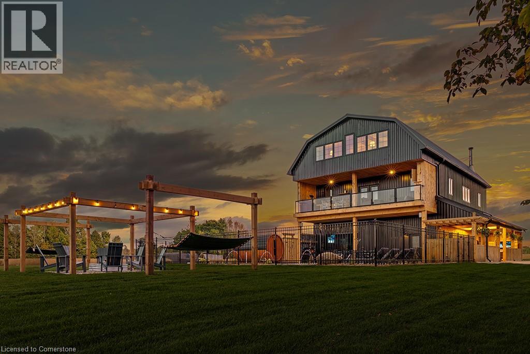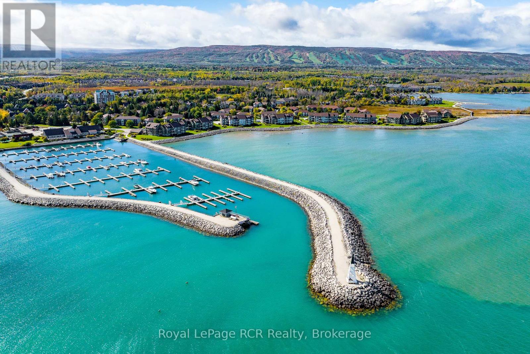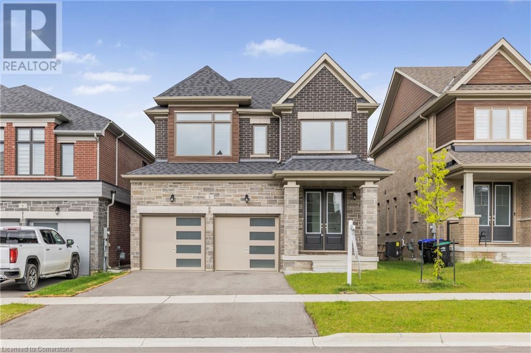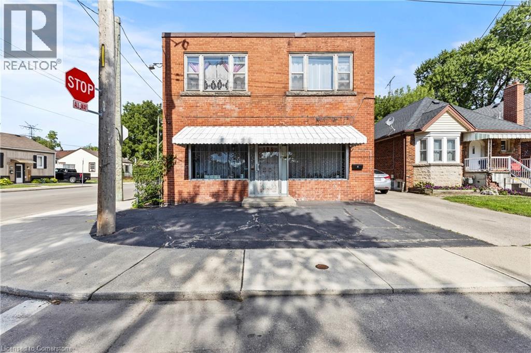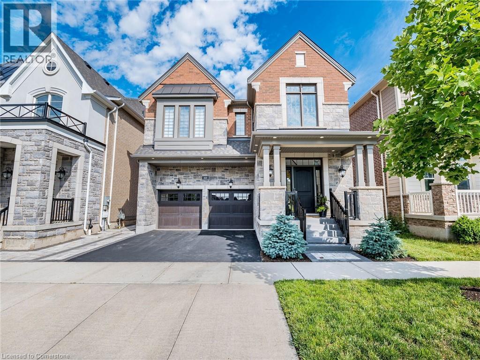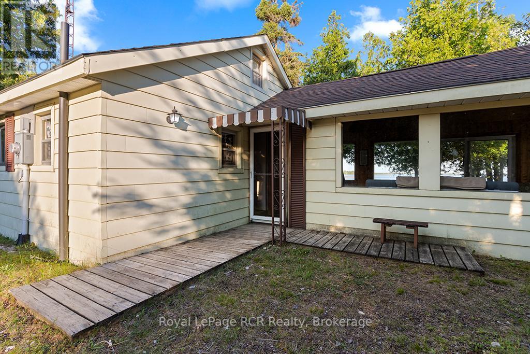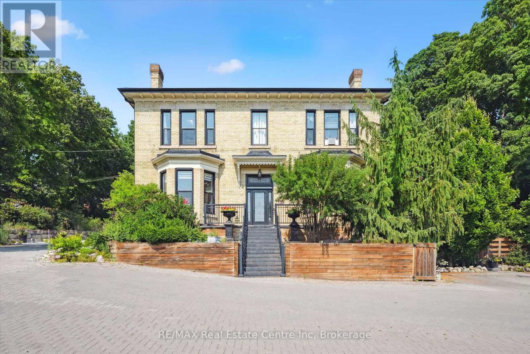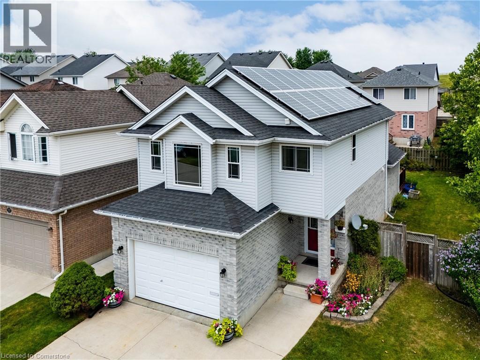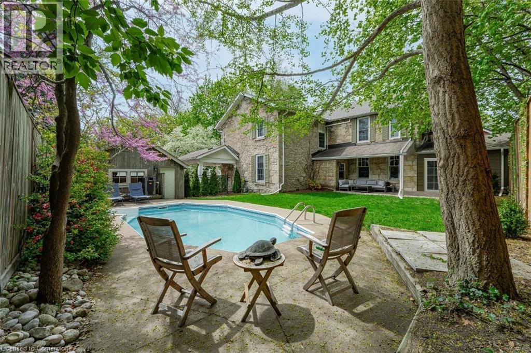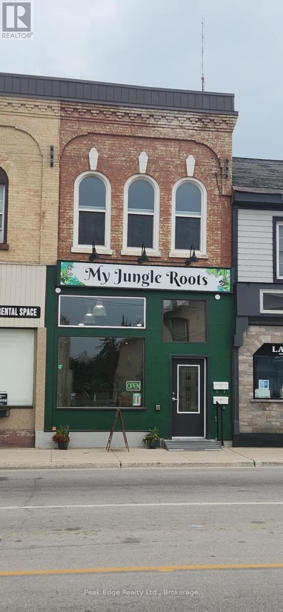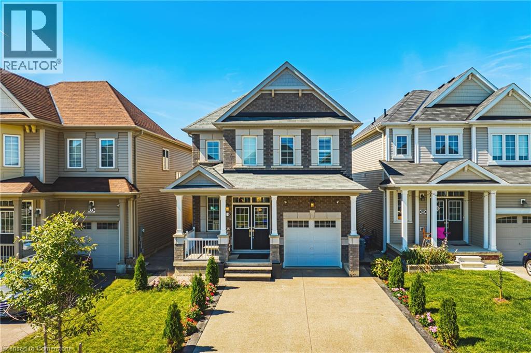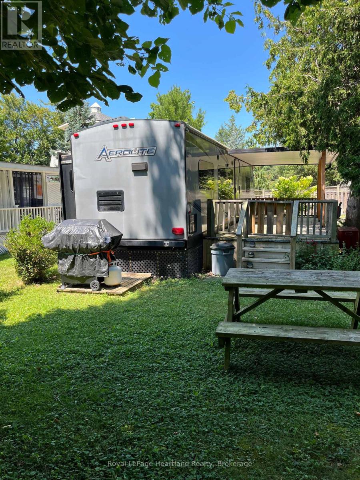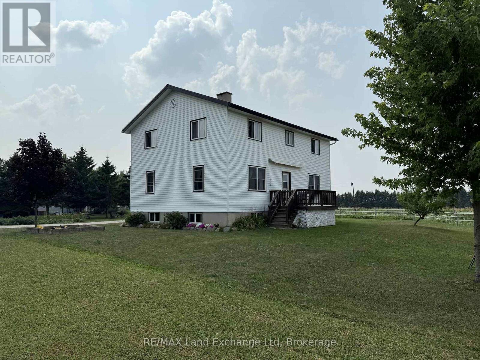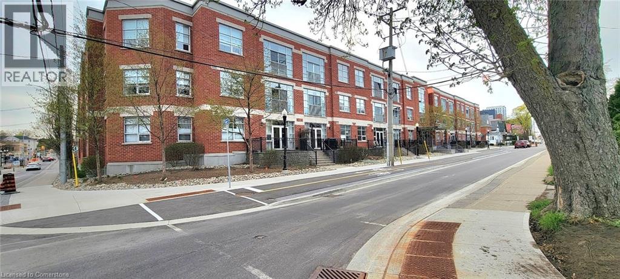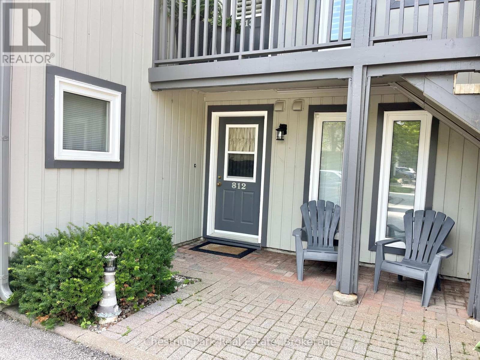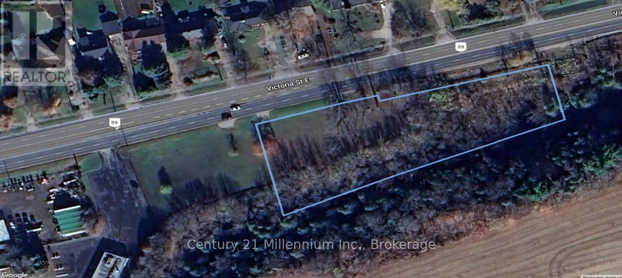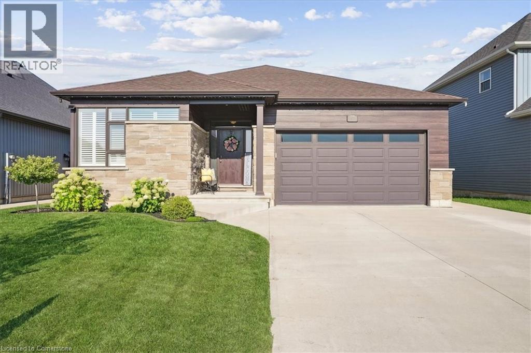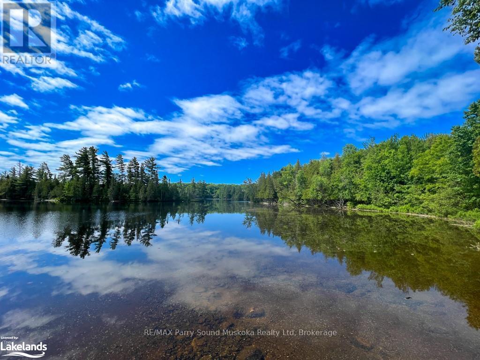50 - 209472 Highway 26 Highway
Blue Mountains, Ontario
Craigleith Shores where your weekend retreat can become your everyday reality. This condo complex located right in Craigleith allows you to live just steps away from Northwinds Beach and the scenic Georgian Trail. This updated one bedroom, one bathroom unit features a bright, inviting and open live in space that is move in ready and also includes a gas fire place. This complex also allows you access to an outdoor pool in the summer months, sauna, and gym - relaxation built right into your everyday routine. Whether you are looking to get into the market or are looking for a smart investment this peaceful escape is just the ticket! (id:63008)
66 Tanner Drive
Fonthill, Ontario
Welcome to 66 Tanner Dr. A quality built 2-story executive townhome in the charming community of Fonthill! Nestled in a quiet, family friendly neighbourhood, the home features 3 bedrooms, 3 bathrooms, an attached garage and over 1,600 sq. ft. of living space, offering the perfect blend of comfort and style for your family. Stepping inside you are welcomed in to 9-ft ceilings, rich-toned hardwood floors, and a bright, open-concept layout. Large windows and sliding doors from the living and dining areas provide a seamless flow between the main living areas and backyard. You'll love cooking in the spacious kitchen which provides ample storage and counter space as well as a breakfast island. There is also a powder room on the main level for added convenience. A solid wood staircase leads you upstairs to the bedroom level where the primary suite features a 3PC ensuite bathroom as well as his & hers closets. Two additional bedrooms and a 4PC bathroom offer plenty of space for family or overnight guests. If you're looking to add value to the home, the unfinished basement is a great place to do so! Already roughed-in for a fourth bathroom, this space is a blank canvas for you to finish to your own specifications. Stepping outside, the fully-fenced backyard is a lovely place to relax and unwind in the warm summer months whether it's sitting in the sun on the newly built deck or tending to the garden. You'll love living in Fonthill - a quaint community known for its small town feel while having access to all conveniences nearby. Here you'll be close to great schools, parks, shopping and more. The Steve Bauer Trail is only minutes away as is the 406 highway for commuters. Book your showing today! (id:63008)
402075 Grey Road 17
Georgian Bluffs, Ontario
Welcome to 402075 Grey Road 17—a spectacular 231-acre estate in Georgian Bluffs where luxury meets country living. This custom-built barndominium blends rustic charm with modern comfort, offering over 4,000 sq ft of finished living space across 4 bedrooms and 4 bathrooms. Designed for accessibility, the home includes a full-size elevator, making all levels easily reachable for everyone. Soaring cathedral ceilings, rich wood finishes, and a stunning wood-burning fireplace set the tone for cozy, elevated living. The open-concept layout is ideal for hosting, with a chef's kitchen and expansive great room flooded with natural light. Step outside to a true resort-style retreat: a sparkling swimming pool, hot tub, sauna, outdoor shower, and multiple decks where you can unwind and take in the surrounding forest, fields, and spring-fed pond. A detached garage/workshop and extensive trail system make this a dream for nature lovers, hobby farmers, or those seeking a private family compound. Located minutes to Wiarton, Owen Sound, and the shores of Georgian Bay—this is the ultimate rural luxury lifestyle. (id:63008)
2006 - 750 Johnston Park Avenue
Collingwood, Ontario
Experience the vibrant lifestyle at Lighthouse Point Yacht & Tennis Club, a premier waterfront community spanning over 125 acres and offering a wealth of amenities. This bright second-floor, two-bedroom, two-bathroom unit is bathed in natural south-facing light. The spacious open-concept living, dining, and kitchen area features a cozy gas fireplace and access to a private deck. The primary suite includes double closets and an ensuite bath with a glass shower. A large guest bedroom and a second full bath provide additional comfort. The unit offers ample storage space, along with an extra storage locker located in the heated underground parking area. One assigned underground parking spot is included, with additional visitor parking available outside. The Islander building hosts a welcoming lobby, a community gathering room with kitchenette, and access to a host of recreational facilities. Enjoy nine tennis courts, four pickleball courts, two outdoor swimming pools, two private beaches, and over 2 kilometres of scenic walking paths. The property also features 10 acres of protected green space, a marina with deep-water boat slips available for rent or purchase, and a recreation centre complete with an indoor pool, spas, sauna, gym, games room, library, outdoor patio seating, and a social room with a piano. It's all here at Lighthouse Point where waterfront living meets an active lifestyle! (id:63008)
8 Daisy Street
Midhurst, Ontario
Fantastic Newly Built Home From Sundance Carson Homes. With over 2400 Sqft of living space! This family home boasts large living space on the main floor, with a great room, living room and a formal dining room. Enjoy having family for special gatherings, and plenty of room for everyone. Bright open windows let in plenty of natural light. Side door entry into the laundry/mudroom allows for all those messy items to stay in a tidy spot, tucked away from the rest of the house. Upstairs features 3 well sized bedrooms, 1 with it's own ensuite bathroom and a 4piece Jack&Jill bathroom. The primary bedroom features wonderful bright windows, his and hers walk in closets and a 5 piece ensuite, with modern finishes, glass shower and standalone tub. This is a must see family home, right in the heart of Springwater Township. (id:63008)
125 Tolton Avenue
Hamilton, Ontario
Don't miss this rare opportunity to own a well-maintained mixed-use building located in a vibrant, family-friendly neighbourhood. This property features a bright and spacious residential unit upstairs, paired with a high-visibility retail storefront on the main floor - perfect for business owners, investors, or those seeking a convenient live/work setup. Ideally situated on a main bus route, the property offers exceptional accessibility for both customers and residents. Parking is plentiful, with ample street parking plus a detached garage in the rear, providing added convenience for tenants, staff, or personal use. The residential unit is filled with natural light and offers comfortable living space, while the main-floor storefront benefits from steady foot and vehicle traffic - a prime spot for a retail shop, salon, office or cafe. Surrounded by parks, schools, local businesses, and strong community vibes, this property combines lifestyle and investment potential in one unbeatable location. (id:63008)
323 Harold Dent Trail
Oakville, Ontario
Stunning 6 Years Old House With 4 Large Spacious Bedrooms + Den/Office & Computer Alcove, With 3.5 Bathrooms in The Heart Of Oakville's Prime & Desireable Glenorchy Family Neighbourhood.Premium Lot, Across from Local Park, Backing Onto Large Lot Homes. 3007 Square Feet Double Car Garage Detached House, With Upgraded Separate Entrance from the Builder, Approximately 1350 Square feet Additional in The Basement with a Partially Finished Basement, with Upgraded Cold Cellar, & A Rough In Bathroom. Upgraded Main Floor Entry Porch & Stairs, Large Open To Above Open Concept Foyer, With Double Closets, With Upgraded Modern Metal Pickets on Stairway Going up to the 2nd Floor.Hardwood Flooring on the Main Floor in the Great Room, Dining Room and The Den/Office. With Upgraded Pot Lights & Upgraded Light Fixtures Througout the Main Floor of the House & Exterior Of House (ESA Certified). The Great Room with a Modern Open concept Layout, with Double Sided Gas Fireplace, Renovated New Modern White Kitchen and Breakfast Area, With New Quartz Countertops, New Pantry, New Undermount Sink, Upgraded Undermount Lighting, Upgraded Ceramic Backsplash, Upgraded Water Line for Refrigerator.Upgraded Stainless Steel Appliances W-Premium Vent. Spacious Large Dining Room, & Spacious Den/Office with French Doors.Mud Room with access to the Garage, & a Large Closet. Primary Large Bedroom W-5 Piece Ensuite Bathroom, Upgraded Frameless Shower, & Two Large Walk in Closets. 2nd Bedroom is A Large Bedroom With Vaulted Ceiling, & Has its Own 4 Piece Ensuite Bathroom. 3rd & 4th Bedrooms are Spacious With Large Closets with a Jack and Jill Bathroom. Fully Fenced Back yard, also has a GAS BBQ Connectivity.Walking Distance to Schools, Library, Neighbourhood Parks, Trails, Stores, Offices, Supermarkets, Cafe's, Public Transit, 16 Mile Sports Complex. Minutes Drive to Shopping plazas, Costco, Oakville Mall, Supermarkets, Entertainment, Lake, 403/QEW/401/407/427, GO Buses, GO Trains, Niagara+ (id:63008)
403 Eagle Road
Northern Bruce Peninsula, Ontario
Step inside this true bungalow and take in the beautiful water views! A spacious sunroom is just waiting for a family night of board-games and laughter while the crackling fire is just steps away! Enjoy the whole family with the open concept kitchen/living dining spaces or go for a swim in the crystal clear water! With less than a 10 min drive to the town of Tobermory, singing sands beach and the famous Grotto, your own private dock, cute bunkie, ample space in the overhead loft, all set in a private wooded location on desirable Eagle road you will want to make family memories here for years to come! (id:63008)
83 King Street
Guelph, Ontario
RARE INVESTMENT OPPORTUNITY in heart of Guelph! Fully restored heritage estate offers 5 beautiful self-contained rental units on 1-acre lot-prime opportunity for investors seeking strong cash flow, potential to expand & option to live in luxury while earning passive income. W/ability to generate gross rents over $15,000/mth, vacant poss available for setting market rents & possibility to add another 45 units at rear of property; city permitting for 4 & 5 units is pending & funding application for the 5-unit is within the CMHC guidelines, this property combines immediate returns W/future upside. Each unit blends historic character W/modern functionality. Unit 1: 3-bdrm, 2-bath perfect for owner seeking upscale living while living for free. GR W/crown moulding & bay window. Kitchen W/lots of cabinetry & centre island. Formal DR & sep FR provide space for entertaining. Primary suite W/skylights & wall of closets. Garden doors open to deck overlooking mature trees. Renovated 3pc ensuite W/glass shower & floating vanity. 2 add'l bdrms & 4pc bath. Unit connects to finished bsmt W/its own entrance, office W/exposed stone walls, wine cellar, full kitchen & flexible living space-ideal for 6th unit or expanded personal use. Unit 2: 2-bdrm & 2-bath, LR W/hardwood, fireplace & crown moulding. Formal DR with B/I display nook & kitchen W/sleek cabinetry, S/S appliances, access to washer/dryer & side entrance. Both bathrooms feature W/I glass showers. Units 3 & 4: 2-berm 1-bath blend charm W/modern updates. Unit 3: floor-to-ceiling windows, brick accent wall & 2-toned kitchen W/in-suite laundry. Unit 4: open-concept layout, white cabinetry & fireplace in primary bdrm. Both have 3pc bath with W/I glass showers. Unit 5: 1-bdrm 1-bath W/open-concept living & dining, kitchen with S/S appliances, bdrm & modern 3pc bath. Interlocking brick patios & stone paths lead to outdoor seating area & kitchen. Steps from vibrant downtown this property is walkable to shops, dining, transit & parks (id:63008)
83 King Street
Guelph, Ontario
RARE INVESTMENT OPPORTUNITY in heart of Guelph! Fully restored heritage estate offers 5 beautiful self-contained rental units on 1-acre lot—prime opportunity for investors seeking strong cash flow, potential to expand & option to live in luxury while earning passive income. W/ability to generate gross rents over $15,000/mth, vacant poss available for setting market rents & possibility to add another 4–5 units at rear of property; city permitting for 4 & 5 units is pending & funding application for the 5-unit is within the CMHC guidelines, this property combines immediate returns W/future upside. Each unit blends historic character W/modern functionality. Unit 1: 3-bdrm, 2-bath perfect for owner seeking upscale living while living for free. GR W/crown moulding & bay window. Kitchen W/lots of cabinetry & centre island. Formal DR & sep FR provide space for entertaining. Primary suite W/skylights & wall of closets. Garden doors open to deck overlooking mature trees. Renovated 3pc ensuite W/glass shower & floating vanity. 2 add'l bdrms & 4pc bath. Unit connects to finished bsmt W/its own entrance, office W/exposed stone walls, wine cellar, full kitchen & flexible living space—ideal for 6th unit or expanded personal use. Unit 2: 2-bdrm & 2-bath, LR W/hardwood, fireplace & crown moulding. Formal DR with B/I display nook & kitchen W/sleek cabinetry, S/S appliances, access to washer/dryer & side entrance. Both bathrooms feature W/I glass showers. Units 3 & 4: 2-berm 1-bath blend charm W/modern updates. Unit 3: floor-to-ceiling windows, brick accent wall & 2-toned kitchen W/in-suite laundry. Unit 4: open-concept layout, white cabinetry & fireplace in primary bdrm. Both have 3pc bath with W/I glass showers. Unit 5: 1-bdrm 1-bath W/open-concept living & dining, kitchen with S/S appliances, bdrm & modern 3pc bath. Interlocking brick patios & stone paths lead to outdoor seating area & kitchen. Steps from vibrant downtown this property is walkable to shops, dining, transit & parks (id:63008)
541 Alberta Avenue
Woodstock, Ontario
Welcome to 541 Alberta Avenue, a spacious 5-bedroom, 3.5-bathroom carpet-free family home located in one of Woodstock’s most convenient and sought-after neighborhoods. Situated on a private corner lot, this home features an attached garage, owned solar panels generating approx. $5,000 annually, and numerous recent updates including: shingles (2021), water softener and hot water tank (2024), furnace & A/C (2015), and second-level windows (2023). The main floor boasts a large welcoming foyer, convenient 2-piece bath, and a functional kitchen with plenty of cupboard and counter space. The living and dining room combo features a vaulted ceiling and patio doors leading to a spacious deck with gazebo – perfect for relaxing or entertaining. Upstairs, a cozy loft area makes an ideal play space or reading nook. The spacious primary bedroom offers a walk-in closet and 4-piece ensuite, accompanied by two more generously sized bedrooms and a 4-piece main bath. The fully finished basement includes two additional bedrooms, a 3-piece bath, laundry, storage, and utility areas – perfect for guests, teens, or a home office. Enjoy the peace and privacy of a mature lot with access to nearby parks, the Reeves Community Complex, and the Walmart shopping centre. Just minutes from Highway 401 with easy commutes to: London (25 min); Kitchener-Waterloo (35 min); Brantford (30 min). Close to schools, Woodstock Hospital, and more – this is the perfect home for a growing or multigenerational family. (id:63008)
15 Liverpool Street
Guelph, Ontario
15 Liverpool is a timeless 3226sqft home that blends rich history W/thoughtful renovations nestled on one of Guelph’s most beloved streets just steps from vibrant downtown! Beyond its striking curb appeal & original limestone exterior this property offers a backyard oasis W/heated inground pool, perfect place to unwind & entertain! Built in 1850 & expanded over the decades, this 5-bdrm home retains key elements of its historic charm. 2 original Italian marble fireplaces imported in 1850s remain beautifully preserved-testament to the homes craftsmanship & legacy. Yet at every turn it’s clear this home has been updated for modern living. Custom kitchen is designed W/entertaining & everyday life in mind W/quartz counters, Paragon cabinetry, high-end appliances & radiant in-floor heating. Off the kitchen is bright mudroom, 2pc bath & laundry also W/heated floors. Formal living & dining rooms are elegant & inviting W/hardwood, soaring ceilings, high baseboards & oversized windows. Upstairs, 5 spacious bdrms provide room to grow, host or work from home. Large windows brighten every room while thoughtfully added closets offer rare storage for a home of this era. One bdrm has custom B/I shelving perfect for book lovers or collectors. 2 full baths offer timeless design W/beautifully tiled main bath W/glass shower & soaker tub. Fenced backyard oasis W/heated in-ground pool recently upgraded W/new pump, sand filter, heater & custom safety cover, turn-key for summer enjoyment! Detached 2-car garage at end of long driveway includes storage & EV-ready. Major updates have been completed: new hydro line, updated insulation, full drainage system, multi-zone heating/cooling & high-efficiency boiler. 2-min walk from downtown Guelph W/restaurants, shops, entertainment & GO Station. This home has been deeply cared for, one that honours its roots while embracing rhythm of modern family life. You’re not just buying a house you’re joining a story that’s been unfolding for more than 170yrs (id:63008)
503 Bruce Avenue
South Bruce Peninsula, Ontario
DESIRABLE SAUBLE BEACH LOCATION - JUST 3 BLOCKS TO THE BEACH! This well-maintained 4-bedroom, 3-bathroom Home or Cottage is tucked into a Private, 90x198 ft Tree-Lined Lot just a Short Walk to Sauble's sandy beach and Main Street. The open-concept Great Room features vaulted ceilings and a large kitchen island that's perfect for gathering. The layout is ideal for hosting, with 4 bedrooms including a primary suite with a 4-piece ensuite and patio doors to a quiet deck area. Another bedroom offers a 2-piece ensuite, and the main bath includes in-suite laundry. Enjoy recent updates from 2024/2025 including a fantastic new screened-in porch, bathroom vanity, fibre internet, some new appliances, and furnishings. Outside, the covered porch and multi-level deck offer great outdoor space with plenty of privacy thanks to mature trees surrounding the lot. Great rental potential with a proven rental history makes this a smart choice whether for personal use, income, or both. Move-in ready and in one of Sauble Beach's most desirable locations. (id:63008)
209 10th Street
Hanover, Ontario
Income, Location, and Updates!!! Its All Here. A smart addition to any portfolio: Two storey 2,640 square foot commercial/residential building in a high visibility area. Features include 1,320 sq. ft. of recently updated commercial space with tenants on leases, a well maintained apartment, and a heated two car garage with hydro. The property generates $3,650 per month, with tenants covering their own utilities, and grosses $43,800 annually. There is a full unfinished basement which could make great storage. The property is low maintenance, its very well taken care of and makes good income. In total there are 3 units rented, 1 commercial unit, 1 residential unit and the garage is rented as well. Call today to arrange a viewing. (id:63008)
6 Alpine Court
Collingwood, Ontario
Nestled on a prestigious cul-de-sac, this beautifully crafted bungalow is a rare blend of luxury, space, and privacy. Surrounded by mature trees, two tranquil garden ponds with a charming waterfall feature, and beautiful private views, this property offers a peaceful retreat just minutes from town amenities. Built with exceptional craftsmanship, the home features a thoughtful main floor layout with a spacious primary suite, main floor laundry, and both a gas fireplace and a cozy wood-burning fireplace that add warmth and elegance to every season. The heart of the home opens to breathtaking views of the lush, private backyard, making it perfect for entertaining or quiet evenings at home. Upstairs, you'll find three generous bedrooms, a versatile den or movie room, and ample storage for family living or guest accommodations. A rare three-car garage provides plenty of space for vehicles, hobbies, or workshop needs. This is more than a home, it's a lifestyle property with timeless appeal, set on a large, landscaped lot in one of the area's most sought-after neighbourhoods. (id:63008)
11 Mcwatters Street
Binbrook, Ontario
Welcome to beautiful Binbrook, the highly sought after town with the perfect blend of family friendly neighbourhoods, location, and natural beauty. This beautiful house is a rear gem with its upscale finishes, unique layout, executive exterior finishes and fantastic in-law suite! Surrounded by parks, new schools, nearby farms, shops, and just mins away from Hamilton, this master community is designed with families in mind. 11 McWatters stands out on the street with its upgraded brick exterior elevation by the builder, double-wide driveway with expose aggregate surrounding the house. When you enter the home, you have an open concept that has a nice flow throughout. The dining room is elegant and has a stunning accent wall, hardwood flooring, hardwood stairs giving this house a great first impression for your guests. Enjoy a welcoming living room with a gas fireplace, a large luxurious kitchen with an island, high-end appliances, separate breakfast table which then takes you to the patio doors to the outside. The backyard is great if you like to host, it has a great concrete patio area with a elegant fireplace and a fun and spa-like hot tub to enjoy with a spouse or friends. Upstairs you get to enjoy a massive master bedroom with a luxurious en-suite and large walk-in closet, three more decent sized bedrooms, another full bathroom and a great laundry room all on the same floor! The basement is finished with an impressive in-law suite with its own separate entrance, it has a large living room, sleek bathroom, gorgeous kitchen and large bedroom. The in-law suite is great for multi-generational families, guest area, or other great uses, its for you to decide! So book a showing today and see what 11 McWatters Street is the perfect home for your family! (id:63008)
6 Lighthouse Cove Road
Bluewater, Ontario
Turn the key and start living the good life in this charming, fully furnished trailer nestled on a spacious double lot in the sought-after adult community of Lighthouse Cove. Just three sites from the sparkling lake, this 2014 Dutchman trailer offers the perfect blend of comfort and convenience. Step onto the expansive covered deck ideal for morning coffee, summer BBQs, or simply soaking in the peaceful surroundings. Inside, you'll find a bright and cozy interior with a fully equipped kitchen, dedicated dining area, and a comfy living room perfect for relaxing after a day on the water. The private bedroom features a queen-size bed with a recently upgraded mattress ready for restful nights. Enjoy full access to the community pool, scenic lake views, and friendly neighbours. Everything you need is already here, just bring yourself and settle in! Lighthouse Cove is located at 77719 Bluewater HWY. Central Huron. (id:63008)
559 Bervie Side Road
Kincardine, Ontario
Welcome to your serene retreat in Bervie, just a stone's throw from Kincardine! This exceptional 2-storey home, built in 2010, sits proudly on 4.62 acres of picturesque land, offering the perfect blend of comfort and self-sufficiency. This 2000 sqft residence features a charming solid wood kitchen, with matching flooring, doors, and trim that exude warmth and quality throughout. With 5 spacious bedrooms and a bathroom, this home is ideal for families or those seeking ample space for guests. The full unfinished basement provides endless potential for customization, whether you envision a recreational area, additional storage, or your dream workshop. The recent addition of a new steel roof in 2023 ensures durability and peace of mind for years to come. Embrace the off-grid lifestyle with no electricity in the house, allowing you to fully immerse yourself in nature. The land also boasts an established organic farm, perfect for cultivating your crops and enjoying fresh produce right from your backyard. A standout feature is the impressive 40x80 shop with a 14x14 overhead door, built in 2000, providing ample space for storage, hobbies, or even a small business. This property is a rare find, combining modern living with a sustainable lifestyle in a tranquil setting. Don't miss the opportunity to make this unique property your own! (id:63008)
165 Duke Street E Unit# 202
Kitchener, Ontario
Ideal central location! With Downtown living at its best, having the LRT, buses, eateries, and shopping and entertainment like the Center In The Square close by so you don't have to go far! Plus parking for visitors. You don't even have to go outside to access the incredibly handy Kitchener Market as access through the garage makes it easy with no winter snow to deal with! It's open for lunches most week days as well. You will love this lovely bright, well loved condo, at almost 950 sq/ft as is well equipped for your needs. This well kept condo boasts quality Maple Kitchen cabinets, and plenty to keep you well organized. Plus you'll love the easy clean of the stunning Maple hardwood floors throughout the living space. For hosting a dinner there's also a good sized space for a fine dining set. As well the Bedroom is spacious with room for lots of furniture or even an office area. The laundry/utility room also has space for storage shelving. For gathering there's also a party room that can be booked at your convenience for personal parties or if working a from home it's a great space for meetings with a small kitchenette. This room leads to a wonderfully quiet courtyard where you'll enjoy being surrounded in nature with mature trees and gardens that accommodate those much needed quiet and relaxing moments. This space also has a Pagoda for some cool shade, while enjoying having a BBQ for fun family and friend get togethers. The courtyard's equipped with a table and chairs to eat at plus other comfortable chairs, and even rockers to relax in after the meal or for simply reading a book. The fees include the party room that is equipped with a small Library and comfortable seating for those needed quiet moments. Night's come alive in the area with live music in the summer and a multitude of eateries and bars area close at hand you can simply walk to. Come on out and see your new condo and all its many features. (id:63008)
812 Suncrest Circle
Collingwood, Ontario
Beautifully finished three-bedroom, two-bathroom ground-floor condo available for the 2025/2026 ski season. The Zinnia floor plan encompasses 1,326 square feet within the sought-after Lighthouse Point development. This home features an open-concept living, dining, and kitchen area, complemented by a gas fireplace and a single-car garage. Tenants will enjoy full access to the recreation center, which includes a saltwater pool, hot tub, sauna, game room, fitness center, and spacious social room. No smoking is permitted. Rates are exclusive of utilities. (id:63008)
609 Victoria Street E
New Tecumseth, Ontario
Developers!! Commercial Land with 450 ft Frontage on Highway 89. East side of Alliston, close to Honda. HUGE drive by traffic. 1.47 acres flatland. Zoned Corridor Commercial C1-2. (id:63008)
4188 Village Creek Drive
Stevensville, Ontario
Fabulous 6-year-old, 1426 sqft bungalow with 2+1 BRs, 3 full baths and located in the quaint town of Stevensville, just 15 mins from Fort Erie and 25 mins from Niagara Falls. This well built home with upgrades throughout showcases engineered hardwood floors, upgraded kitchen with Cambria quartz countertops, granite sink, gorgeous 24x24 polished tiles in the foyer, baths & main floor laundry areas, California Shutters throughout, oak railings and wrought iron spindles, EV outlet roughed in, 4 car concrete drive & walkway to fully fenced backyard and more. This open concept main floor design makes entertaining a breeze with the large island and spacious dining area that walks out to covered porch and tiered composite deck. Super spacious Primary Suite with walk in closet and ensuite with double sinks and large shower. Total one floor living is a breeze with the main floor laundry/mudroom with access to the double garage. This is one that you don't want to miss! (id:63008)
Lot 7 Kribs Road
Magnetawan, Ontario
Potential for vendor takeback mortgage. Rare to find, 146 feet shoreline , 1.2 acre waterfront building lot on Ahmic Lake in Magnetawan. A beautiful south exposure, lush forest and great privacy. Located on a year-round, private maintained road. Live, work and play on this large desirable five chain of lake property. This Lake system will have you, your family and friends boating and exploring for hours. Short drive-in off the highway and also to Magnetawan for amenities. A fantastic area for all season activities, including snowmobiling, ATV, ice fishing, hiking, great fishing, and cross-country skiing The abutting lot is also for sale to build your family compound. This property will mesmerize you with its beauty. Whether you build your dream home or cottage you wont be disappointed. Act quickly. There are not many building lots like this on this chain of Lakes available. Click on the media arrow for the video. This property is lot #2 in the video and pictures. (id:63008)
15 Glebe Street Unit# 1414
Cambridge, Ontario
2 BED, 2 BATH CONDO UNIT AVAILABLE IN THE HIGHLY SOUGHT-AFTER GASLIGHT DISTRICT! This upgraded 1126 sqft unit has stellar views of the Grand River and the Gaslight Square and plenty of amenities in the surrounding area, it’s perfect for living! This unit offers 9’ ceilings, an open-concept kitchen/dining with upgraded appliances, large windows, in-suite laundry, and premium engineered hardwood, shaker-style cabinets, quartz countertops and backsplash, and many more. The open balcony is spacious and offers panoramic views of the city, with easy access from both the kitchen and the bedroom. This unit also comes with 1 underground parking spot.You’ll also enjoy exclusive access to new Gaslight Condos amenities: exercise room, games room, study/library, and an expansive outdoor terrace with pergolas, fire pits, and BBQ areas overlooking Gaslight Square. (id:63008)

