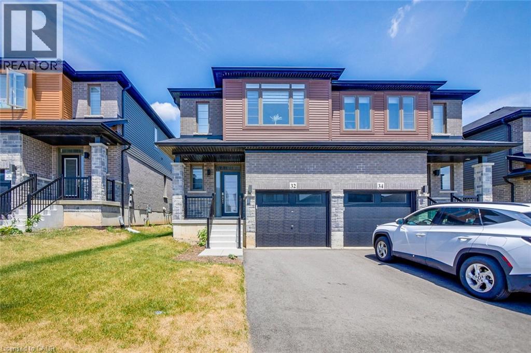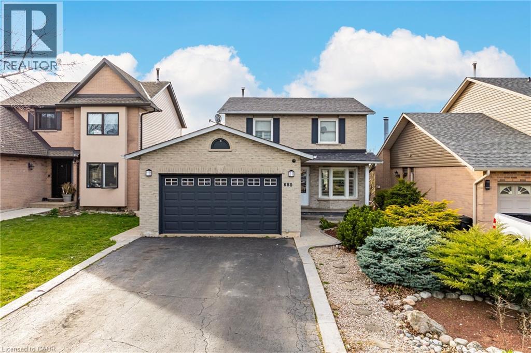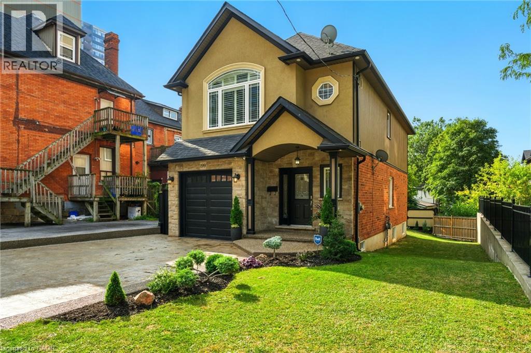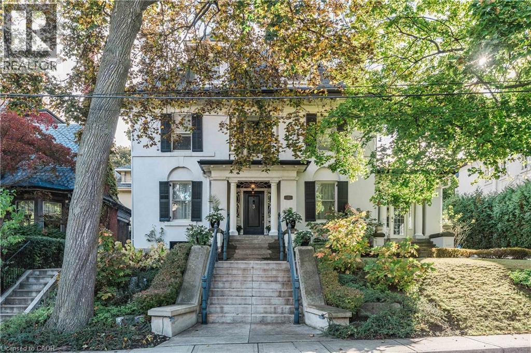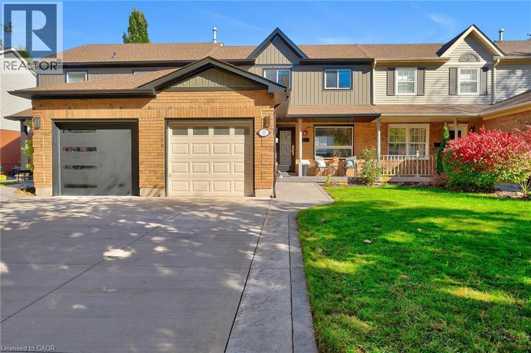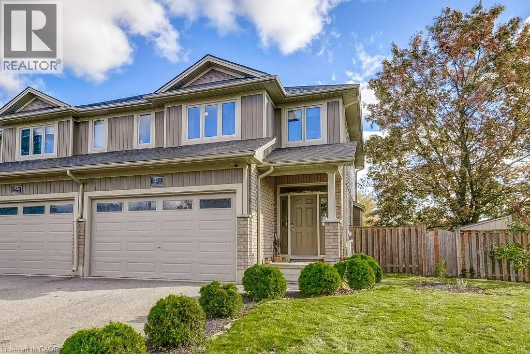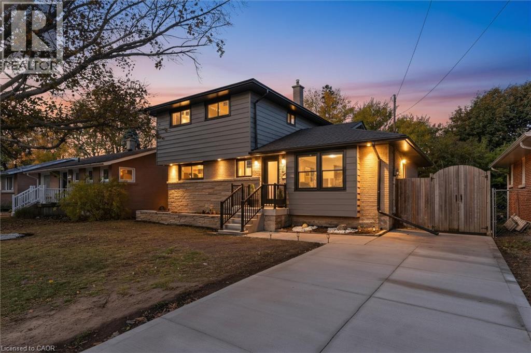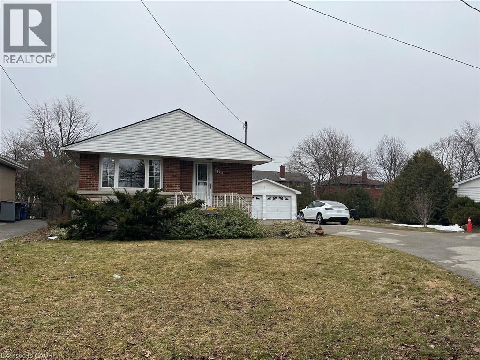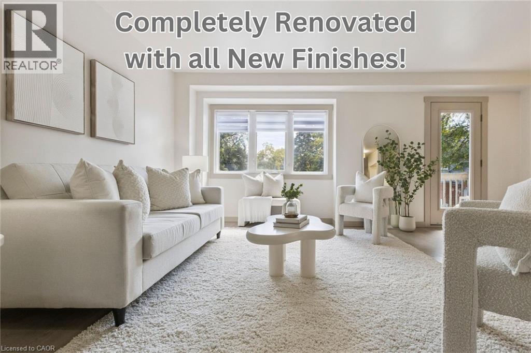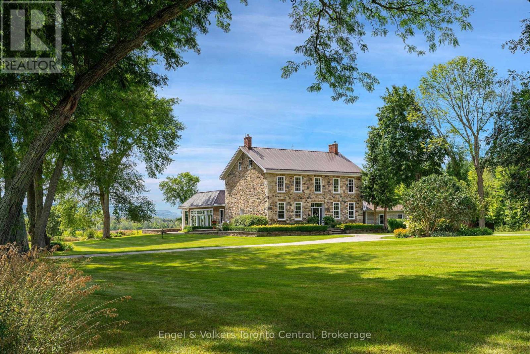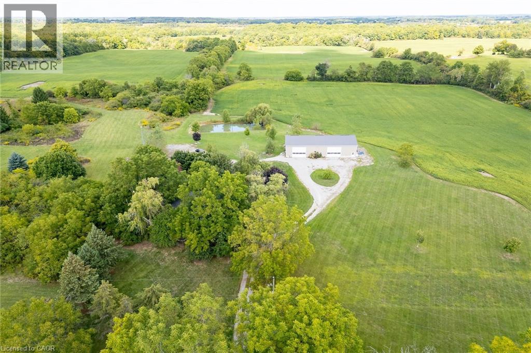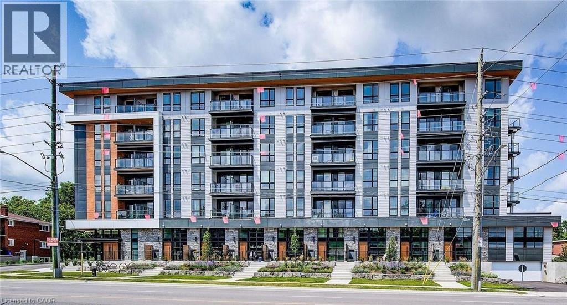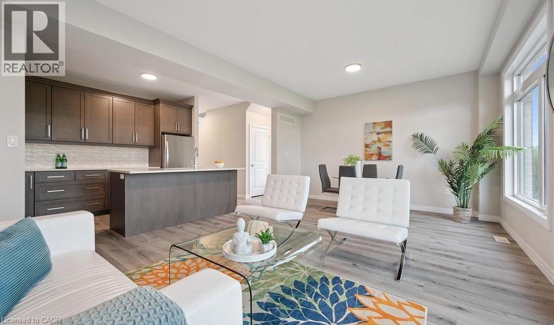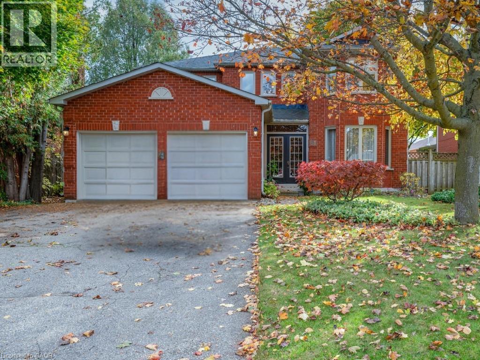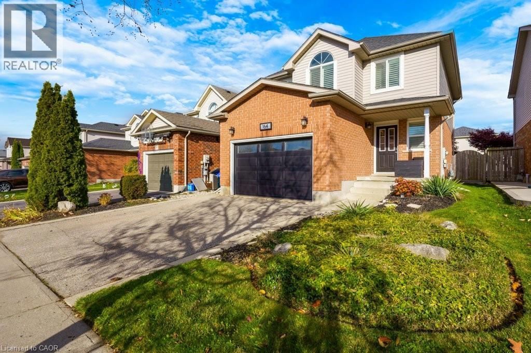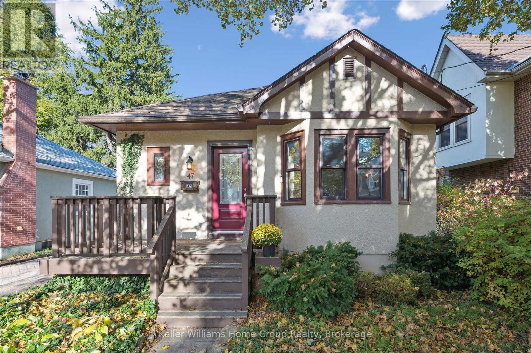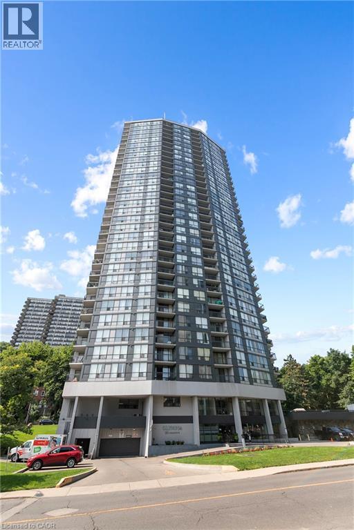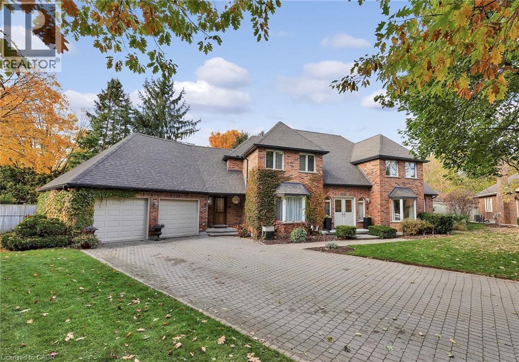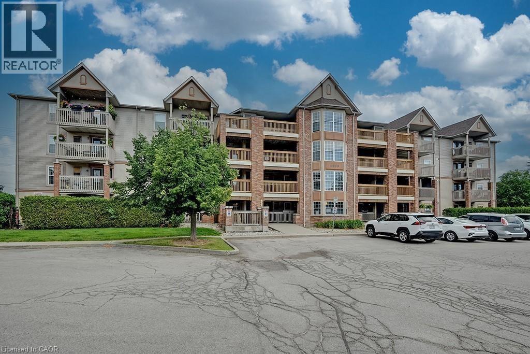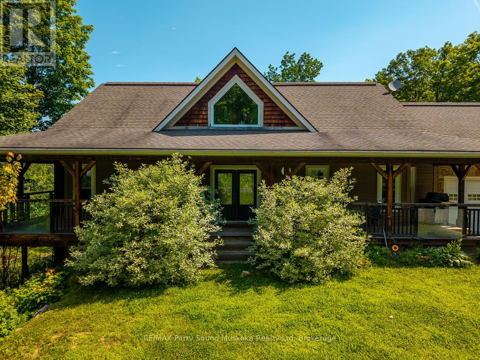32 Baker Lane
Paris, Ontario
Beautiful & Gorgeous Sunfilled 3 Bdrm 3 Wr Semi Detached 3 Year Old Home In The Highly Demanded Neighbourhood Of Paris.A Modern Design Home From The Award Winning Builder Losani Homes With 9 Foot Ceilings On Main Floor With Excellent Quality Throughout.The Open Concept Main Floor With Tons Of Upgrades,Stainless Steel Appliances,Blinds,Pot Lights,Gdo & More. Under 5 Minutes To Major Hwy Access,Trails & Parks, Downtown Shops & Restaurants. (id:63008)
680 Rexford Drive
Hamilton, Ontario
Your dream home awaits! Welcome to 680 Rexford, the perfect house in the perfect location! With over 2,000 sq ft of total living space on a large lot, this house is amazing for having family and friends over. When you drive up to the house, the large driveway, brick exterior and amazing landscaping will be just the first things to wow you. Inside you will love all the nice features such as the large foyer, mud room/laundry room, renovated powder room, new flooring, trim, doors, paint, this house is all set for you to enjoy. Upstairs you have 3 bedrooms with a large master bedroom and a 5-piece luxurious bathroom. In the lower level, you will find 2 more bedrooms, a rec room, another undated washroom, and it is a walk-out basement. Finally, the best part for last is the backyard oasis. The large in-ground heated pool is surrounded by stamped concrete, big rocks, trees and bushes to give you a sense of tranquility from the outside world. There is an elegant balcony that overlooks the pool, enjoy some wine with a friend while watching over all the fun going on pool side. Looks of great upgrades and renovations, ask your agent for the list! Everything in this house is done for you, the owners really took pride in this house and it shows, do not miss out on this rare gem! (id:63008)
199 Hunter Street W
Hamilton, Ontario
Gorgeous Custom-Built 2000 sqft home (2009) offering 3 spacious bedrooms, elegant decor, and a finished basement. This home boasts an attached garage and a double car stamped concrete driveway, adding both function and curb appeal. Nestled just steps from Locke Street's trendy shops and cafe's, vibrant Hess Village, and First Ontario Centre. This property combines luxury with an unmatched lifestyle opportunity! (id:63008)
3 Turner Avenue
Hamilton, Ontario
A rare offering on one of Hamilton’s most distinguished streets in the heart of the Durand neighbourhood. Circa 1910, this stately Colonial Revival residence showcases timeless architecture, refined craftsmanship & grand-scale living. Set on a mature lot, the 6-bdrm, 4-bath home spans 5500+ sq ft above grade - preserving its historic character while offering thoughtful updates. Wide, sweeping steps & a columned portico w/ Ionic columns & dentil moulding create an unforgettable welcome. The front entry, framed by sidelights & a fanlight transom, opens to a grand foyer w/ barrel ceiling, 10' ceilings (9.5' ceilings on 2nd lvl) & hardwood flrs. The formal liv rm feat a stunning FP, chandelier w/ medallion & French drs leading to a chic sunroom w/ built-ins & in-flr heat. The elegant dining rm offers an ornamental FP w/ a gorgeous surround, custom shell-top cabinetry & a swinging door w/ easy kitchen access. The kitch blends timeless style & modern function - abundant cabinetry, heated marble flrs, granite counters, a large centre island, S/S app, built-in desk & convenient 2nd staircase. Sunken great rm w/ hardwood flrs, crown moulding, multiple windows, walk out to yard & skylight. A panelled main-lvl study w/ stone FP & concealed millwork door adds old-world sophistication. The curved staircase, w/ fluted and barley-twist balusters, is a showstopper. Upstairs, the primary suite incl a coved ceiling, picture rails, walk-in closet, dressing rm & easy access to 4-pc bath. All bdrms are spacious, incl 1 w/ a sitting rm. A 4 pc bath & laund round out this lvl. The 3rd lvl offers 3 bdrms (one used as a gym), a full bath w/ clawfoot tub, & storage. Private yard w/ hedges, terraces & gardens w/ landscape lighting & irreg. Parking for 5. Upd incl upgraded panel/wiring, high-eff boiler, ductless a/c, & water service line. Durand is one of Hamilton’s most historic areas - known for its tree-lined streets, walkability & prox to Locke St, the escarpment Rail Trail & GO Station. (id:63008)
22 Pleasant Grove Terrace
Grimsby, Ontario
Welcome to 22 Pleasant Grove Terrace, Grimsby – The Perfect Family Home with Escarpment Views! Get ready to fall in love with this move-in-ready 3-bedroom, 2-bath gem nestled in one of Grimsby’s most family-friendly neighbourhoods! From the moment you arrive, the concrete driveway, updated front entrance, and attached single garage with parking for three vehicles set the stage for a home that’s been beautifully maintained and thoughtfully upgraded. Step inside to find a bright, stylish, and functional layout ideal for everyday living. The updated kitchen features modern finishes and a clean, open design that flows effortlessly into the dining and living spaces — perfect for family meals or entertaining guests. Main floors have been tastefully updated, giving the home a fresh, contemporary feel throughout. Upstairs, you’ll find three spacious bedrooms and an updated main bath, offering comfort and style for every member of the family. The partially finished basement provides additional flexible space — perfect for a home office, gym, or playroom — plus convenient laundry and storage options. Step out back to your fully fenced yard and unwind in your private outdoor oasis! Enjoy a concrete patio, metal pergola, garden shed, and a relaxing hot tub — the perfect setting for quiet nights under the stars or weekend gatherings with friends. Whether you’re entertaining or simply recharging, this backyard delivers the ultimate blend of comfort and style. Major updates include the roof, AC, most windows, main bath, front door, and flooring, giving you peace of mind and years of easy living ahead. This home truly checks all the boxes — modern, functional, and move-in ready — and is available for a quick closing, just in time for the holidays! Located close to parks, schools, hospital, and shopping, and offering quick QEW access, you’ll enjoy the perfect balance of convenience and community. Plus, those beautiful escarpment views are the cherry on top. (id:63008)
132a Scott Avenue
Paris, Ontario
Stunning, move-in ready semi-detached home offering approximately 2,000 sq. ft. PLUS a finished basement in one of Paris’ most desirable north-end neighbourhoods. Thoughtfully designed with comfort and style in mind, this home blends upscale finishes with a warm, inviting feel. The main level features an open-concept layout with 9-foot ceilings, large windows and a gorgeous stone fireplace as the focal point of the living room. The kitchen is the heart of this home with quartz countertops, pantry, under mount double sink and a large island perfect for casual dining or entertaining. Hardwood and ceramic flooring are complemented by neutral tones and custom lighting. Upstairs, you’ll find three spacious bedrooms, including a serene primary suite with a large walk-in closet and a spa- inspired ensuite featuring a double vanity with quartz counters and a stylish glass shower. A 4-piece main bath and a dedicated laundry room with a sink add everyday convenience. The finished lower level expands your living space with a bright and welcoming family room featuring sleek built-ins, accent lighting, and a modern fireplace. This level also includes a stylish 4-piece bath. This extra space is ideal for entertaining, movie nights, or hosting guests. Outside, enjoy a fully fenced backyard complete with a large deck, hot tub and stone patio area - whether the plan is to relax or entertain under the stars, this yard will satisfy those desires. Located close to parks, schools and all the charm downtown Paris has to offer, this home truly has it all—modern comfort, timeless design, and unbeatable location. (id:63008)
39 Grandfield Street
Hamilton, Ontario
FULLY REDONE DETACHED 2 STORY WITH MODERN FINISHES AND THOUGHTFUL UPGRADES THROUGHOUT. This spacious 6 BED + BONUS ROOM home features a BRAND NEW PLUMBING STACK AND PLUMBING UPGRADES , NEW ELECTRICAL PANEL AND WIRING, NEW A/C, and ALL NEW WINDOWS. Enjoy a CUSTOM KITCHENS with NEW APPLIANCES and a stunning CUSTOM STAIR RAIL leading to THREE FULL CUSTOM BATHROOMS. Every detail has been updated including DRYWALL, INSULATION, FLOORING, TRIM, DOORS, and LIGHTING. The home also offers a NEW CONCRETE DRIVEWAY, FRONT STEPS, HANDRAIL, and an EXTERIOR REFRESH for great curb appeal. The finished basement includes a SEPARATE ENTRANCE with IN-LAW SUITE with two EXTRA LARGE ROOMS, providing versatility for extended family or rental potential. Located in a family-friendly area close to parks, schools, and major amenities with Easy Highway Access. (id:63008)
164 Wise Court Unit# Lower
Hamilton, Ontario
Executive Living - two Bedrooms Basement Suite In High Demand Mountain Area. Parking Included. Every Room Has A Large Bright Window. Private Separate Side Entrance, Unit Contains Own Laundry. All Utilities Included.**** EXTRAS **** Fridge, Stove, Ensuite Washer/Dryer. Includes 1 Parking Spot (id:63008)
89 Woolwich Street Unit# 27
Waterloo, Ontario
THIS IS THE ONE YOU HAVE BEEN WAITING FOR! This stunning home has been fully renovated, blending modern style with everyday comfort, offering a fresh start in a space that feels brand new. Every detail has been taken care of - so all thats left for you to do is settle in and enjoy.Starting upstairs, you'll find 2 spacious bedrooms, a 5 piece bathroom, and a massive retreat style primary bedroom. The primary bedroom is complete with with its own private 4 piece ensuite and 2 large closets. All bathrooms in the home have been thoughtfully updated with new vanities, toilets, tiling, fixtures, and finishes.The main level shines with the brand-new luxury vinyl plank flooring, crisp baseboards and trim, and upgraded lighting and window coverings - all of which can have been updated throughout the entire home. The kitchen is a showpiece, all brand new cabinets featuring quartz countertops, a stylish backsplash, and a full suite of new appliances, as well as a walk out to a raised deck overlooking greenery. The very large living room can accommodate all your family and friends, and features a walk-out to a cozy balcony. Additionally, you will find a convenient 2 piece bathroom.Downstairs - which is actually the entry level of the home - the finished basement adds incredible versatility with a brand-new added 3-piece bathroom. Whether you envision a guest suite, home office, rec room, or even the potential for an in-law suite, this space adapts to meet your needs. Here you will also find a new redesigned laundry closet with new washer and dryer, and access to the garage.Even the behind-the-scenes details have been upgraded for your peace of mind: a new furnace, central air conditioner, and water heater (all 2025) ensure comfort and efficiency for years to come.Make sure to check out the video, interactive tour, more photos and floor plans by clicking the multi-media link. (id:63008)
727070 Side Rd 22c Side Road W
Grey Highlands, Ontario
A River Runs Through It - A Once-in-a-Lifetime Estate on 244 Acres. Every once in a lifetime, a property comes along that defies comparison. Set on an awe-inspiring 244 acres with the Beaver River flowing gracefully through, this extraordinary estate is where nature, heritage, and modern luxury live in perfect harmony.The centerpiece is a beautifully restored circa 1840 stone home, meticulously renovated to the highest standards while preserving its timeless charm. Offering over 4,100 square feet, the residence features five bedrooms, a parlor and living room each with gas fireplaces, and a stunning sunroom addition that captures the surrounding landscape in every season. The gourmet kitchen is a chef's dream, outfitted with Miele and Sub-Zero appliances and designed for both entertaining and everyday comfort.Step outside to experience an outdoor paradise - 5,700 square feet of terrace and patio space encircle a luxurious in-ground pool and sunroom, ideal for gatherings under the open sky. The pool house offers its own kitchen, bath, and a cozy bunkroom with four beds, perfect for guests or family getaways. A 6,400 sq. ft. barn completes the estate, providing ample storage and parking for vehicles, equipment, and toys, plus a professional office, and a dedicated sports and billiards room.But it's the river that truly sets this property apart - winding through the land in tranquil beauty, offering an escape into pure nature. Here, you can unplug, grab your fly rod, and wade into the current as the world slows down around you.This is more than a property; it's a legacy estate - a place to reconnect with nature, family, and the simple joys of life.Come see for yourself. Opportunities like this don't come twice in a lifetime. (id:63008)
655 Townline Road W
Cayuga, Ontario
Extremely rare opportunity to own this beautiful 100 acre farm in the desired Oneida area of Haldimand County. Offers 58 acres of rolling farmland with the opportunity to add 10-15 acres more with the removal of fence rows, orchard and grass areas. Recreational enthusiasts will appreciate the beautiful hardwood bush, walking trails and two ponds. Incredible 40 x 80 newer outbuilding is sure to impress. One side is fully insulated with a kitchen, woodstove, propane furnace, plywood walls, the perfect spot for large family gatherings. Right side has two large overhead doors which provides plenty of room for your farming equipment or storage. Charming 3 bedroom 1.5 bath house with eat-in kitchen, centre island, wood stove and included appliances. Bright large family room with original pine plank flooring with double patio doors to private side yard. Upper level has 3 roomy bedrooms, an updated 4 piece bath and a handy laundry area. Don't miss out on this opportunity to acquire this 100 acre farm, they don't come up very often! (id:63008)
312 W Erb Street W Unit# 210
Waterloo, Ontario
Beautiful and modern 1-bedroom, 1-bath condo for lease at Moda, Waterloo. Only one year old and in excellent condition. Features a bright, spacious, and functional layout with a large living area and a comfortable bedroom with a double closet. Enjoy building amenities including a coworking lounge with private phone pods, pet washing station, electronic parcel lockers, and a stylish party room with private event space. (id:63008)
66 Ayr Meadows Crescent
Ayr, Ontario
Imagine living in a serene town, just minutes from the city and the 401. Welcome to Windsong! Nestled in the charming village of Ayr, this beautiful condo town backs onto green space and provides all the modern conveniences families need. Don't be fooled by the small town setting, this home is packed with value. Inside, you'll find stunning features like 9' ceilings on the main floor, stone countertops throughout, kitchen islands, luxury vinyl flooring, ceramic tiles, walk-in closets, air conditioning, and a 6-piece appliance package, just to name a few. Plus, these brand-new homes are ready for you to move in immediately and come with NO CONDO FEES for the first 2 YEARS and a $5,000 CREDIT towards Closing Costs!! Don't miss out, schedule an appointment to visit our model homes today! Please note that photos are of Unit 79, this unit has the same finishes but the layout is reversed. (id:63008)
60 Ayr Meadows Crescent
Ayr, Ontario
LAST END UNIT AVAILABLE FOR QUICK CLOSE!! Imagine living in a serene town, just minutes from the city and the 401. Welcome to Windsong! Nestled in the charming village of Ayr, this beautiful condo town provides all the modern conveniences families need. Don't be fooled by the small town setting, this homes is packed with value. Inside, you'll find stunning features like 9' ceilings on the main floor, stone countertops throughout, kitchen islands, luxury vinyl flooring, ceramic tiles, walk-in closets, air conditioning, and a 6-piece appliance package, just to name a few. Plus, these brand-new homes are ready for you to move in immediately and come with NO CONDO FEES for the first 2 YEARS plus a $5,000 CREDIT towards Closing Costs!! Don't miss out, schedule an appointment to visit our model homes today! (id:63008)
314346 Rocky Church Road W
West Grey, Ontario
The city's chaos screaming horns, packed streets, lights that never dim grinds you down. You dream of escape, a place to build a life that's yours. Seven kilometers north of Durham, Ontario, your 50-acre haven waits. You drive, urban sprawl fading in the rearview. The sound of wind-swept cedars welcome you as you pull onto your land. Boots hit soil, and silence wraps you like a warm blanket. This isn't just dirt, its the foundation for your dream home. A one-acre pond glints, inviting lazy fishing afternoons or quiet moments watching the sun dip low. A 210-foot zip line stretches across towering maples, daring you to soar imagine the wind, your kids laughter echoing. Trails twist through the woods, perfect for hikes with your dog bounding free or ATV rides to secret corners. Deer blinds hide in the trees, whispering of crisp fall hunts, while a campfire crackles in your mind, stars blazing above, untouched by city glow. This place is ready: a176-foot well pumps 100 gallons of clear water a minute; 200-amp hydro with three 40-amp outlets powers your vision. A four-season cabin with two bedrooms, a 3-piece bath welcomes you now, while two board-and-batten sheds (24x12, 30x14) and a 20x8x8 walk-in cooler handle your gear. (id:63008)
1374 5th Concession Road W
Flamborough, Ontario
VERSATILE FARM PROPERTY PERFECT FOR HORSE ENTHUSIASTS! Discover 45.74 acres of privacy and opportunity with this versatile farm, ideally located close to Hamilton, Brantford, Guelph, Cambridge with quick access to 401 and 403. Perfect for equestrian enthusiasts, trainers or hobby farmers, this property offers a unique blend of lifestyle, function, and income potential. The main residence is a charming 3-bedroom bungalow with room for customization featuring a large great room with 3 french doors leading to the wrap around porch overlooking green pastures. Steps from your door, the property features a 2 storey workshop (approx. 20x25), original 80x40 bank barn with 6 stalls (10x11), a tack room, dry storage and complemented with a finished upper level classroom for summer camps, clinics, and more. An attached barn offers 24 additional stalls, a locker room, an additional tack room, a wash bay equipped with hot water, 2-piece bathroom and access to an upper-level approx. 900 sq ft (1-bed plus den, 1 bath) apartment ideal as barn staff accommodation or as additional rental income. The true highlight of the barn is the 60x190 indoor riding arena with a sand base, new LED lighting and overhead sprinkler system. The property is completed with 11 paddocks of varying sizes, an outdoor riding ring (approx 100x200), round pen and conservation protected forest with pond. Ample space for trailers, turnouts, paddocks, and more . All this, just a short drive to town amenities enjoy the serenity of country life without sacrificing convenience. Whether you're looking to grow your equestrian operation as a lesson barn or boarding facility or simply want to enjoy the wide open spaces, this property offers the perfect blend of land, lifestyle, and long-term value. Schedule your showing today! (id:63008)
1374 5th Concession Road W
Flamborough, Ontario
VERSATILE FARM PROPERTY PERFECT FOR HORSE ENTHUSIASTS! Discover 45.74 acres of privacy and opportunity with this versatile farm, ideally located close to Hamilton, Brantford, Guelph, Cambridge with quick access to 401 and 403. Perfect for equestrian enthusiasts, trainers or hobby farmers, this property offers a unique blend of lifestyle, function, and income potential. The main residence is a charming 3-bedroom bungalow with room for customization featuring a large great room with 3 french doors leading to the wrap around porch overlooking green pastures. Steps from your door, the property features a two-storey workshop (approx. 20x25), original 80x40 bank barn with 6 stalls (10x11), a tack room, dry storage and complemented with a finished upper level classroom for summer camps, clinics, and more. An attached barn offers 24 additional stalls, a locker room, an additional tack room, a wash bay equipped with hot water, 2-piece bathroom and access to an upper-level approx. 900 sq ft (1-bed plus den, 1 bath) apartment ideal as barn staff accommodation or as additional rental income. The true highlight of the barn is the 60x190 indoor riding arena with a sand base, new LED lighting and overhead sprinkler system. The property is completed with 11 paddocks of varying sizes, an outdoor riding ring (approx. 100x200), round pen and conservation protected forest with pond. Ample space for trailers, turnouts, paddocks, and more . All this, just a short drive to town amenities enjoy the serenity of country life without sacrificing convenience. Whether you're looking to grow your equestrian operation as a lesson barn or boarding facility or simply want to enjoy the wide open spaces, this property offers the perfect blend of land, lifestyle, and long-term value. Schedule your showing today. (id:63008)
61 Harwood Road
Cambridge, Ontario
According to Google, you will be just 10 minutes from the 401 making this home a Commuter’s Dream! This all brick, 2800 sq ft, 4 bedroom, 2.5 bath, 2 storey is the perfect family home. Offering a spacious layout, with a formal living room, main floor office/den, formal dining room with French doors, a large eat-in kitchen and a main floor family room with a wood burning fireplace. Here a large or growing family can be easily accommodated, the open concept kitchen/family room allows parents to prepare dinner while easily keeping tabs on the kids in the family room or enjoying the large, fenced yard. Your home will be the go-to destination for Holiday gatherings as there is abundant space for extended family & friends to celebrate milestones and create special memories. The main floor den offers an undisturbed destination for kids to do their homework or an ideal work from home set-up for Mom or Dad. A main floor mud/laundry room and convenient 2pc bath complete this main floor. The second level is super spacious, features 4 extremely good-sized bedrooms and a full 4 pc bath. The primary bedroom easily permits a king size suite and proudly features 2 closets and a 5pc ensuite. The basement level is unfinished; it either awaits your creative vision or will provide spectacular storage space. Parking for up to 6 vehicles is easily handled with the double wide driveway and attached double car garage. Located within walking distance of parks, shopping & schools, this great family home awaits your visit! (id:63008)
164 Haskell Road
Cambridge, Ontario
Welcome to 164 Haskell Road located in the sought-after Franklin Pond community of East Galt. This 3-bedroom, 4-bath home offers comfort and convenience in a family-friendly neighbourhood. Enjoy nearby parks, trails, popular schools, and green space, all within minutes of shopping and major routes. The main floor features a bright, open layout with access to a private fenced yard. Upstairs are three bedrooms, including a primary with ensuite and walk-in closet. The finished lower level adds flexible living space . A great opportunity to own in one of Cambridge’s most desirable areas — close to everything East Galt has to offer. This one owner home has been well cared for and has seen many updates including new upper level carpet (2025), high efficiency furnace (2023), Patio door (2021), And insulated garage door (2020) to name a few. (id:63008)
47 Hillcrest Drive
Guelph, Ontario
Located just steps to the coveted St Georges Park, this beautiful home is tucked onto a quiet crescent at the top of the hill in the St Georges Park neighbourhood. 47 Hillcrest is a charming bungalow that features a rear addition built in the early 2000's. It is deceiving from the exterior, but this home is now over 2000sf in size. When you enter, you'll notice the original charm that has been maintained throughout the years. The living room is bright and airy, thanks to the bay window at the front and connects to the dining room through a large arched opening. Further back, you'll find an open concept kitchen with ample peninsula seating. At that back of the addition is a huge family room with gas fireplace that overlooks the backyard, which is connected via a large sliding door (2024) and offers privacy on the deck (2023). There is also main level laundry! Upstairs there is a spacious primary suite with walk in closet and ensuite. The lower level is fully finished and offers tons more living space including an additional bedroom, 3pc bathroom, rec room, den, storage and more. As part of the main level and basement addition (all permitted), the home was upgraded to 200 AMP service. Low maintenance great sized backyard with natural gas hookup for a BBQ. There is a detached garage (new roof 2025) and mutual parking with total parking space for 2 cars. This home should be on your 'must see' list! Hillcrest Dr is a street of friendly neighbours who take pride in their homes and this home located in the desired King George French Immersion catchment. Walkable to downtown Guelph, GO/ Via, grocery stores and many other amenities. Don't miss it! (id:63008)
150 Charlton Avenue E Unit# 2206
Hamilton, Ontario
This 2-bedroom, 2-bathroom suite in south-central Corktown is truly a gem! It boasts stunning views of the city and escarpment from the 22nd floor, with its large windows and spacious balcony, allowing for ample natural light. Situated in a prime location near St. Joseph's hospital, shopping, and the GO station, making commuting a breeze with a 95 walking score. The unit offers an open-concept kitchen with stainless steel appliances, including a built-in dishwasher. Recent upgrades include a kitchen renovation in 2019, a new garage door and terrace renovation in 2023, and updates to the A/C and electrical panel in 2022. Additional perks include access to a variety of building amenities such as an indoor pool, party room, sauna, squash court, billiard room, and gym. The lobby, hallways & doors have been updated this year. Parking is rented separately for $100.00 per month, and storage options are available through the condo management company for $25.00 per month. Sqft and room sizes are approximate. (id:63008)
250 Grey Squirrel Place
Waterloo, Ontario
Welcome to 250 Grey Squirrel Place—an elegant family home tucked along a quiet crescent in one of Waterloo’s most desirable neighbourhoods, Colonial Acres, where warmth, space, and sophistication meet. Set on a rare double lot, this property offers exceptional outdoor space and privacy. The moment you step inside, you’re met with a stunning view of the main floor: a vaulted 14-foot ceiling in the front living room anchored by a wood-burning fireplace and framed by gleaming hardwood floors. A second wood fireplace enhances the cozy atmosphere in the main-level family room, while a dedicated office provides a quiet workspace. The mudroom/laundry room, conveniently located by the garage entrance, adds everyday practicality. The kitchen is designed for connection and function, featuring granite counters, Bosch stove and Miele appliances, and a walkout to the brand-new 2025 tiered wood deck overlooking the double-sized backyard—complete with a sports court, two Honeycrisp apple trees, and a peach tree, offering the perfect space for family play, gardening, or summer entertaining. Upstairs, you’ll find four generous bedrooms, including a serene primary suite with an ensuite, along with a second full washroom. The fully finished basement extends your living space with two additional bedrooms, a three-piece bathroom, and a large recreation room perfect for movie nights or weekend gatherings. With a double-car garage, interlock driveway, and mature trees surrounding the property, every detail speaks to comfort and quality. Ideally located minutes from Uptown Waterloo, the University of Waterloo, and Waterloo Park, with quick access to The Boardwalk, RIM Park, and Grey Silo Golf Course, this home offers the perfect balance of family living and professional convenience. (id:63008)
4003 Kilmer Drive Unit# 301
Burlington, Ontario
Spacious 2-bed, 2 full bath, third floor corner unit boasts over 1000 square feet of living space. Newly renovated kitchen with breakfast bar and patio doors leading to the balcony. The large master bedroom boasts a bay window and 4 piece ensuite. Close to shops, restaurants, parks, trails, community center, easy access to the Go and highways. 1 underground parking, 1 locker included. plenty of visitor parking. (id:63008)
246 High Street
Georgian Bay, Ontario
This exceptional custom-built home is perfectly situated on a rare and expansive double lot right in the desirable community of MacTier. Thoughtfully designed with both functionality and flexibility in mind, the home features five spacious bedrooms and four full bathrooms, offering ample space for large or multi-generational families. The main floor showcases three generously sized bedrooms and two bathrooms, highlighted by soaring cathedral ceilings, rich custom finishes, and an open-concept layout that seamlessly blends the kitchen, dining, and living area for modern family living. Downstairs, the fully developed walkout basement includes two separate and private granny suites, each complete with its own entrance, making it perfect for extended family, guests, or potential rental income (see brokerage remarks for details). Outdoor living is a true highlight of this property, with expansive decks on both the front and back of the home, providing ideal spaces to relax, entertain, or enjoy peaceful views of the surrounding neighborhood. A large two-car garage offers secure parking and additional storage, while two oversized driveways provide plenty of room for vehicles or recreational toys. This one-of-a-kind home combines craftsmanship, space, and income potential all within a quiet, family-friendly area just minutes from local amenities. Whether you're looking for a forever home or an investment opportunity, this property delivers unmatched value and versatility. ** This is a linked property.** (id:63008)

