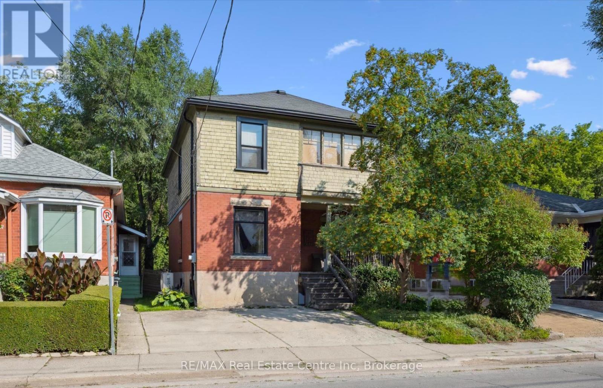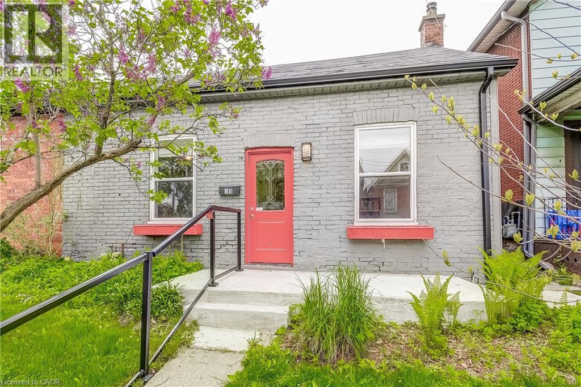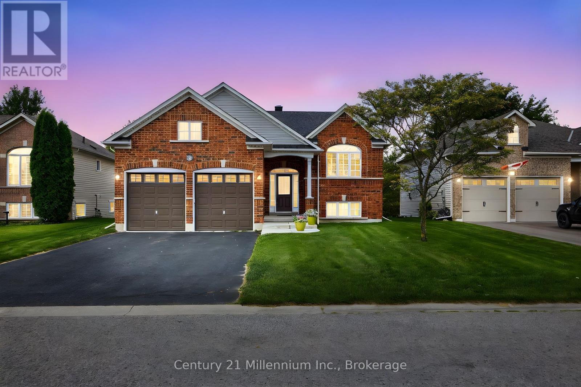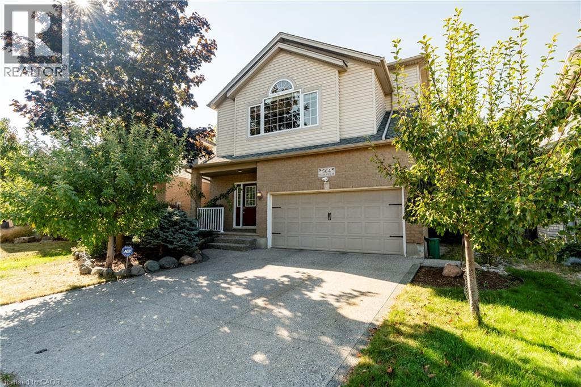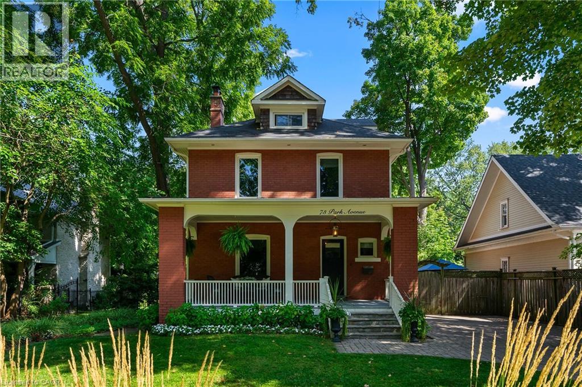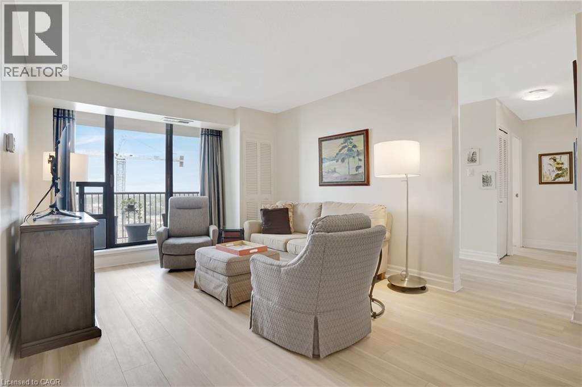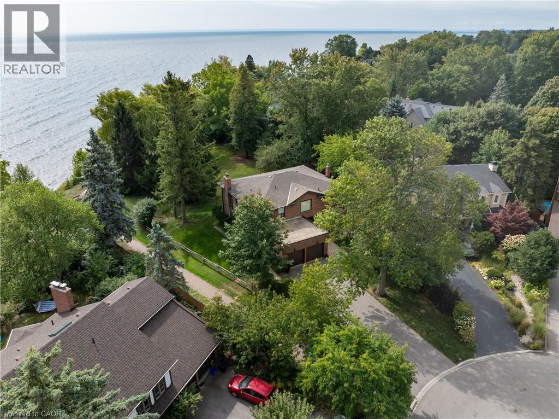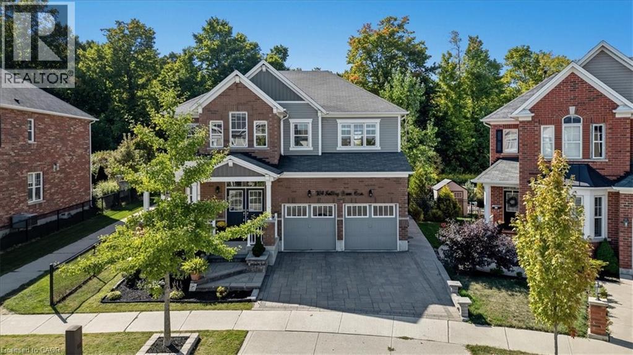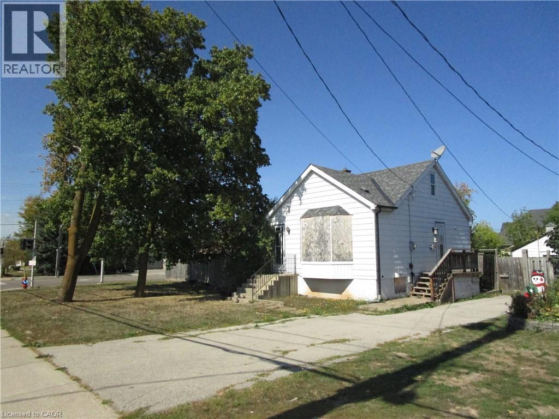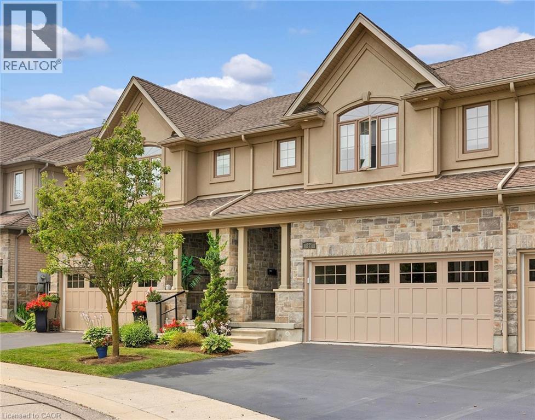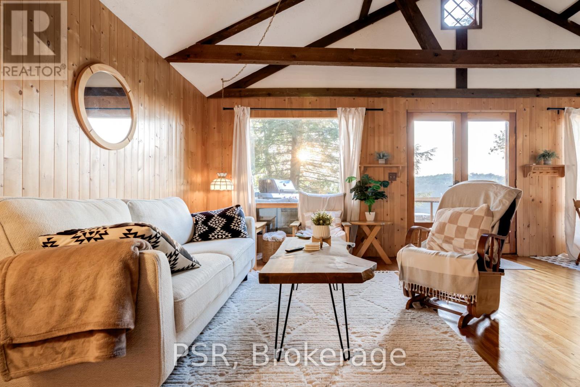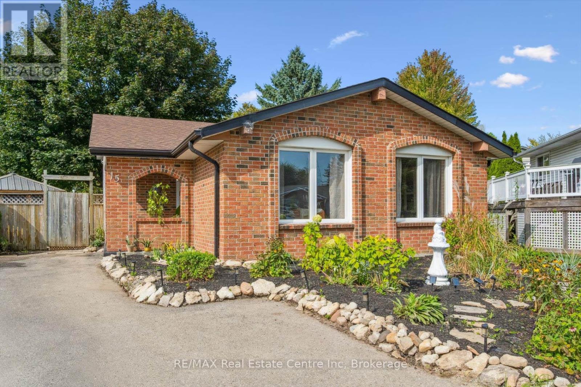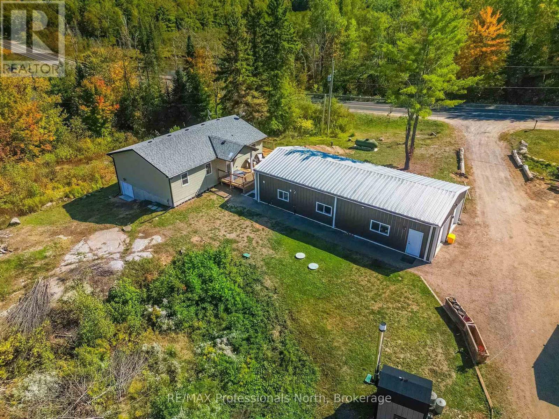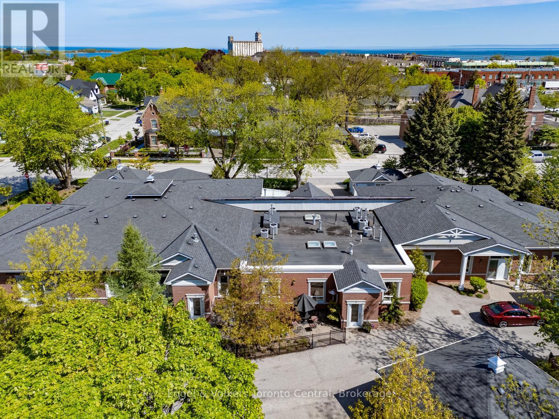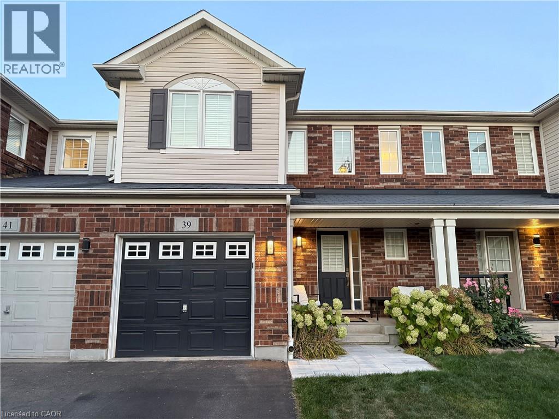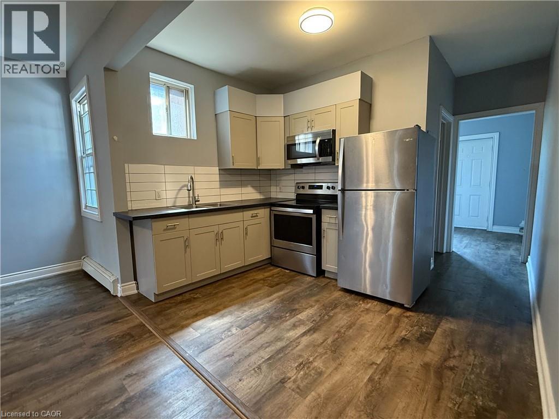265 London Road W
Guelph, Ontario
265 London Rd W is nestled in one of Guelphs most sought-after central neighbourhoods, situated on a huge lot with incredible outdoor potential! This 3-bedroom, 1-bathroom home sits proudly among mature trees and established homes, just minutes from parks, schools, shops and downtown. Inside, you'll find the classic features that make century homes so beloved-high ceilings, wide baseboards, claw foot tub and original woodwork that speak to its rich history. The spacious eat-in kitchen offers loads of natural light, a handy walk-in pantry and ample counter space. The wide staircase leads to a generous second-floor landing-ideal as a home office or cozy reading nook. Each bedroom is filled with natural light plus the large master bedroom, with a generous closet, are all near the second floor bathroom offering convenience for growing families or guests. The basement features a laundry area and is the perfect space for watching the big games with the guys, hosting friends or enjoying a good movie. Offering custom decor and personal touches, this is a great space for relaxation and entertainment. The real showstopper? The expansive backyard! Mature trees frame the space beautifully offering privacy, shade and a peaceful retreat. With room to garden, entertain or even add a future garage or studio, the possibilities are endless. Whether its backyard games, summer BBQs or simply enjoying your own green escape, this outdoor space is rare in a location this central. Updates include wiring, plumbing, a newer roof, gas furnace, new windows, new eavestrough & new heat pump offering peace of mind while still leaving room to add your own personal touch and design. All this just steps from Exhibition Park, schools, shops and trails-the location truly doesn't get any better! (id:63008)
124 Golden Pond Drive
South Bruce Peninsula, Ontario
EXECUTIVE HOME ON GOLDEN POND ESTATE! This stunning 3+2 bed, 5 bath home is situated on a beautifully manicured and treed lot in the Gould Lake community. The main level showcases elegant cathedral ceilings, an open concept kitchen/dining area, office or formal dining room, an abundance of windows and natural light and french doors that open onto the 18 foot back deck. The main floor primary bedroom features a luxurious ensuite, walk-in closet and glass doors opening onto the deck with hot tub. The upper level offers 2 more bedrooms and another full bath. The spacious lower level has a family/rec room, a bedroom, den, full bath and tons of storage. This is truly an idyllic area that offers waterfront living, perfectly blended with a communal feeling. The Waterfront community of Golden Pond offers partial ownership in the waterfront, through the Golden Pond Association. This offers multiple access paths to the lakefront, including a beach front, boat launch and a great boat slip. You get the best of all worlds... waterfront living without the waterfront premium, on a private lake with amazing fishing, skiing and boating!!! (id:63008)
185 Simcoe Street E
Hamilton, Ontario
CALLING ALL FIRST TIME BUYERS. THIS SEMI-DETACHED BUNGALOW HAS 3 BEDROOMS, UPDATED KITCHEN & BATHROOM, A VERY PRIVATE PATIO / YARD, AND IS LOADED WITH CHARM. LOCATED IN THE HEART OF THE NORTH END, THIS AREA IS KNOWN FOR IT’S FAMILY-FRIENDLY NEIGHBOURHOODS, COMMUNITY SPIRIT, CULTURAL VIBRANCY, AND CONVENIENT ACCESS TO SCHOOLS, SHOPS, RESTAURANTS, CAFES, AND FAMILY ENTERTAINMENT OPTIONS ALONG THE WATERFRONT. IT IS AN EASY WALK TO THE PIER 4 PARK & BAYFRONT PARK WHICH ARE IDEAL FOR FAMILY PICNICS, LEISURE ACTIVITIES AND ENJOYING LAKE VIEWS. FOR THE COMMUTER, THE WEST HARBOUR GO STATION IS CLOSE BY AND THE HOSPITAL IS JUST AROUND THE CORNER. ALL OF THIS MAKING 185 SIMCOE ST E AN ATTRACTIVE OPTION FOR YOUNG FAMILIES TO PUT DOWN ROOTS AND MAKE MEMORIES. PLEASE NOTE THAT STREET PARKING IS AVAILABLE BY PERMIT AT A COST OF APPROX. 100/YR (2025) (id:63008)
45 Red Pine Crescent
Wasaga Beach, Ontario
Welcome to 45 Red Pine Crescent in Wasaga Beach! This stunning raised bungalow with a walkout basement offers endless potential in one of the most sought-after neighbourhoods. Featuring an open floor plan, this home backs directly onto a serene pond and treed area, giving you complete privacy and your own peaceful oasis without any neighbours behind. Inside, you'll find 2 spacious bedrooms plus a bonus office space, along with 2 full bathrooms, including a private primary ensuite with both tub and shower. The unspoiled walkout basement includes a rough-in bathroom and a separate entrance, making it perfect for creating an in-law suite or income property. Additional highlights include a double car garage, a quiet crescent with minimal traffic, and a prime location just a short walk to the beach, shopping, and the recreation centre. This property truly has it all privacy, convenience, and incredible potential. (id:63008)
564 Willow Wood Drive
Waterloo, Ontario
COME TO ONE OF OUR PUBLIC OPEN HOUSES Saturday 20th or Sunday 21st from 2pm to 4pm. This welcoming 4 bedroom, 3.5 bath home in the vibrant Laurelwood neighbourhood has a number of captivating features that set it apart. From the large split entry foyer, it’s only a few steps up to the main floor and a few steps down to a separate lower level living space which is walkout ready and would make a great suite for a family member (living room, wet bar, bedroom with closet, full bath and its own separate laundry). The open concept main floor offers a spacious Kitchen with a breakfast area and walkout to the back yard, elegant Living and Dining rooms, and the main laundry with storage and a window. Pristine Cherry hardwood flooring adorns the main floor Living and Dining areas, as well as the crown jewel of this home, the incredible upper Family Room. The Family Room also boasts soaring ceilings and spectacular windows which give an abundance of natural night and a stunning view of the neighbourhood. A tranquil backyard is well-landscaped and offers an attached shed, a private deck for alfresco dining, and, at the front of the home, you will notice great curb appeal with established trees, an extra wide exposed aggregate driveway and, we have to mention the oversized two-car garage with mezzanine storage. This gorgeous home located in one of Waterloo’s most desirable areas and school district (Laurelwood Public School for JK-8 and Laurel Heights Secondary School for 9-12) is truly a gem, and just may be the home you have been looking for. Updates include roof (2018), driveway (2020), furnace (2021), newer stainless steel appliances in the main floor kitchen (refrigerator replaced in 2022). Will you say yes to this address? Click on the Multi-Media Link for Further Details, Loads of Photos and Virtual Tour. (id:63008)
289 East 25th Street
Hamilton, Ontario
This move-in ready, open concept three-bedroom bungalow is the perfect place to call home. The bright main floor offers a spacious living and dining area that flows into the kitchen, creating an inviting space for family time and entertaining. Three comfortable bedrooms and a full bathroom complete the main level. Downstairs, the finished lower level features a large family room, second full bathroom, and an extra bedroom—ideal for teens, guests, or in-laws. Outside you have a large backyard with deck and plenty of storage and the driveway can accommodate 3-4 cars. With schools, parks, and shopping just minutes away, this home offers both convenience and comfort for busy families. Fresh, welcoming, and ready to move in—everything you’ve been looking for is right here! Don’t be TOO LATE*! *REG TM. RSA. (id:63008)
73 Park Avenue
Oakville, Ontario
Located South of Lakeshore Road in the exclusive Orchard Beach neighborhood with steps to the lake and walking distance to downtown. A classic and well-maintained 2 1/2 storey Edwardian-style residence with modern updates. Includes over 3000 SF of living space and finished lower level on a private 50' x 150' lot. Exceptional opportunity in Old Oakville. (id:63008)
81 Church Street Unit# 1104
Kitchener, Ontario
Beautifully Updated 2 Bedroom + Den Condo with 2 bathrooms in the Heart of Downtown Kitchener! This east-facing corner unit offering bright, open-concept living and a stunning city view from the large private balcony. With over 1000 sq. ft, this is a rare find. Inside, you’ll find wide panel vinyl floors that create a warm, inviting atmosphere and a bright, airy feel throughout. The nice-sized kitchen features tiled floors, ample cabinetry, and a built-in drinking water purification system, with fridge, stove, dishwasher, and built-in microwave all included. The bathroom has been tastefully updated with tiled floors and contemporary finishes. A half bath ensuite is in the primary bedroom. Enjoy the convenience of in-suite laundry with washer and dryer included. This well-maintained building offers great amenities, including a pool, a soon-to-be upgraded lobby, and spacious units. One underground parking space is included, along with all-inclusive condo fees that cover heat, A/C, hydro, and water. Located in an amazing downtown Kitchener location, you’ll enjoy easy access to restaurants, shops, transit, and everything the city has to offer. Move-in ready and loaded with upgrades, this condo is the perfect blend of comfort, style, and location. (id:63008)
520 Highway 8
Stoney Creek, Ontario
Prime location in Stoney Creek at the corner of Highway 8 and Dewitt Rd. Newer building with over 4000 square feet. Excellent tenant - willing to stay. Parking for 35 cars. (id:63008)
20 Arkendo Drive
Oakville, Ontario
Unobstructed Lake Ontario views define this rare opportunity in South East Oakville's prestigious Arkendo enclave. A truly breathtaking backdrop with a year round promise of spectacular sunrises over the lake and tranquil evenings. The original but meticulously maintained 5 bedroom residence offers 3,122 sq.ft. above grade plus a 1,330sq. ft. finished lower level, presenting an ideal canvas for renewal or renovation.The generous principal rooms all have lakeviews and the functional layout and abundant natural light throughout provide a solid foundation for a new owners vision. Set among luxury homes and close to top schools, downtown Oakville, and major highways and GO transit, this property is perfect for buyers seeking to create their signature lakeview estate in one of Oakville's most exclusive waterfront pockets on a 12,000sqft lot with RL3-0 zoning and 152ft south facing rear gardens and lake views. Some photos are virtually rendered. (id:63008)
304 Falling Green Crescent
Kitchener, Ontario
LEAGAL DUPLEX! BACKING ONTO GREENSPACE SEPERATE ENTERANCE, EGRESS WINDOWS – LEGAL DUPLEX – MORTGAGE HELPER! This exceptional residence offers income potential and multi-generational living, all set on a premium lot backing onto stunning protected greenspace with mature trees. With walking trails at your doorstep and Schlegel Park just steps away, this home blends practicality, lifestyle, and luxury. Inside, 9-foot ceilings and gleaming hardwood floors set the stage for elegance. A dedicated main floor office makes working from home effortless, while the expansive open-concept family room, anchored by a gas fireplace with a striking stone accent wall, invites gatherings that turn into lasting memories. The chef-inspired kitchen, finished with granite countertops throughout, flows seamlessly to the heart of the home and beyond—into a picturesque backyard with a stone patio and retractable awning. Here, an entertainer’s paradise awaits: a fully equipped outdoor kitchen with fridge, built-in BBQ, outdoor stove, and custom stonework—perfect for unforgettable evenings overlooking the treetops. Upstairs, four generously sized bedrooms, each with its own ensuite, provide comfort and privacy for the entire family. The finished lower level expands the home’s versatility as a LEGAL DUPLEX with a SEPERTANCE ENTRANCE TO THE IN-LAW SUITE WITH EGRESS WINDOWS. This self-contained suite features three bedrooms, a modern open-concept kitchen with granite countertops, luxury flooring, and bright, spacious design—ideal as a mortgage helper, rental income, or a private retreat for extended family. Every corner of this home speaks to quality and care, from the granite finishes carried throughout to the thoughtful double landscaping. More than a house, it’s a place where family traditions are built, laughter fills the rooms, and every day feels like home. Some photos virtually staged (id:63008)
411-413 Highway 8
Hamilton, Ontario
Excellent opportunity with this double lot at the corner of Highway #8 and Millen Rd. Additional property and land are available next door and behind for a larger development. (id:63008)
4 Belair Drive
St. Catharines, Ontario
Welcome to 4 Belair Drive - Nestled in one of St. Catharines’ most desirable neighbourhoods, this charming 3 bedroom, 2 bath raised ranch bungalow with attached garage offers the perfect blend of comfort, style, updates, and location. Set on a beautifully landscaped lot, this home is just steps from the neighbourhood park, lake, and historic Lakeside Park and Beach, boutique shops & restaurants, and the convenience of being close to major shopping, schools, amenities, wine routes, hospital and QEW - a true lifestyle location. Some recent updates include kitchen, roof, furnace, electrical panel, windows, bathrooms, light fixtures, and decking. From the outside, you will notice the inviting curb appeal of the home - classic red brick, pillared porch, pediment over the front door, garden, and oversized windows. Inside you will find a layout complimenting that inviting, classic home style. Living and dining room with hardwood floors and ample natural light, updated kitchen with quartz counters, farmhouse sink, and s/s appliances all included. Updated 4-piece bathroom and primary and secondary bedrooms are both well sized and complemented with hardwood floors. The lower level takes advantage of the raised bungalow style build, featuring large windows and natural light, doubling livable square footage from above. Here you will find a beautiful family room with brick accent wall, electric fireplace, and vinyl flooring. The lower level also features an updated 3-piece bathroom, a 3rd nicely sized bedroom, and a laundry & storage room with a walkout to the yard. Tranquil yard lined with cedars and two decks, and space to potentially add even more parking - the perfect place to relax, bbq and entertain friends and family. The home also features an attached single car garage and double car driveway. Whether you're strolling to the beach for sunset, grabbing a coffee or drink on Lock Street, or just enjoying the home, 4 Belair Drive is a Port Dalhousie gem. (id:63008)
435 Winchester Drive Unit# 22
Waterloo, Ontario
435 Winchester Drive, Unit 22 is an impeccably maintained luxury townhome in the sought-after Village of Beechwood West. Backing directly onto McCrae Park with its greenspace and walking paths, this home offers a rare blend of privacy and community in one of Waterloo’s most desirable neighbourhoods. With 2,131 sq. ft. above grade plus a fully finished 715 sq. ft. lower level, the layout provides space and flexibility for today’s lifestyles. The main floor features an open-concept living and dining area, a well-appointed kitchen with granite counters, tile backsplash, and abundant cabinetry, and a bright great room with expansive windows overlooking the back patio and park. Upstairs, a unique family room loft serves as a perfect second living space or home office. The spacious primary suite includes a full ensuite and ample closet space, while a second bedroom with ensuite privilege and walk-in closet completes the upper level. The finished lower level offers a large recreation area, full bathroom, and ample room for hobbies, media, or guest space—and with its existing layout, it could be easily converted into a third bedroom in-law suite for added flexibility. Step outside to the stone patio where you can relax, entertain, or simply enjoy the park views, all maintained by the condo corporation for worry-free living. With a full two-car garage, pride of ownership from the original owner, and a prime location close to Uptown Waterloo, universities, shopping, and everyday conveniences, this home is ideal for professionals, downsizers, or anyone seeking low-maintenance living without sacrificing space or nature (id:63008)
1027 North Pine Drive
Lake Of Bays, Ontario
Charming 3-Bedroom Muskoka Cottage with Premium Western Exposure on Chub Lake Discover your perfect 3-season Muskoka retreat, just a short drive from Dorset and Baysville. This inviting 3-bedroom cottage sits on a beautifully treed lot with 115 feet of pristine western shoreline. With both deep and shallow entry from natural rock outcroppings, its ideal for swimmers of all ages. Soak in breathtaking sunsets from the dock or deck, where the coveted western exposure guarantees golden afternoons and evenings on the water. Inside, the open-concept layout showcases soaring vaulted ceilings with exposed beams, hardwood floors, and warm pine accents. Sunlight pours through the windows, creating a cozy and relaxed atmosphere. Recent updates include an upgraded kitchen, a brand-new electrical panel, a new deck, a rebuilt crib dock, and a new water pump- providing comfort and peace of mind for years to come. Set slightly on a point and surrounded by mature pines, this property offers exceptional privacy. The cottage comes fully furnished and move-in ready, complete with appliances, a canoe, and an aluminum fishing boat with electric trolling motor- everything you need to start enjoying Muskoka immediately. A freshly updated 3-piece bathroom complements the three bedrooms, offering the perfect space to host family and friends. Spend your days on the water, exploring nearby Crown land and extensive trail networks, or visiting local highlights such as Dorset's Robinsons General Store and Lookout Tower. Algonquin Park is also only 30 minutes away. Dont miss this opportunity to own a true Muskoka getaway....sunset paradise included (id:63008)
15 Avra Court
Guelph, Ontario
Set on generous pie-shaped lot in peaceful court, 15 Avra Crt is a spacious 5-bdrm home that offers comfort, connection & room for every stage of family life! Perennial gardens, front porch & foyer W/dbl closet invites you in, blending charm W/day-to-day practicality for busy family life. Inside discover flowing open-concept space where kitchen, living & dining areas come together in harmony made for connection, conversation & celebration. Renovated kitchen W/white cabinetry, tile backsplash, S/S appliances & window above dbl sink. Light pours through 2 windows highlighting the warm laminate floors that flow through living & dining spaces creating an airy ambience perfect for family dinners, movie nights & weekend hosting. Main level has 3 bdrms W/large windows & hardwood. 2 of these restful retreats open directly onto back deck through sliding glass doors creating seamless blend of indoor serenity & outdoor charm. 4pc bath with tub/shower & modern vanity provides comfort &convenience. Downstairs the family room offers a second sanctuary for relaxing, gaming or movie nights alongside 4pc bath & private 4th bdrm, perfect for guests, teens or live-in nanny. Fully finished lower level unfolds even further W/rec room & bonus room that could be an office, studio or 5th bdrm. Backyard is your personal retreat, tree-lined haven where new sod stretches across 3-quarters of large yard perfect for kids & pets to play. Big raspberry bush provides berries in summer & fall. Gorgeous deck, hot tub enclosed in cedar shed & above-ground pool invite laughter & rest. Whether you're entertaining, relaxing or soaking in the calm this space is designed for peace & play. With newer roof, fresh interior paint & modern heat pump, all essentials are in place giving you comfort & peace of mind. Whether you're growing into your next chapter, embracing multi-generational living or exploring income potential, 15 Avra Crt checks every box W/flexible living, thoughtful upgrades & lasting charm! (id:63008)
1211 Gelert Road
Minden Hills, Ontario
This beautifully kept Royal Home, built in 2019, sits on 49.9 private acres and offers a rare mix of modern comfort, practical features, and natural beauty, just minutes from Minden, Haliburton, and Kinmount. Inside, the home features 2 bedrooms, an office, a 2-piece bath, and a spacious 4-piece bath. The open-concept kitchen, dining, and living area is bright and welcoming, with clean modern finishes and great flow. Main floor laundry keeps everything convenient, and the large wraparound deck offers the perfect spot to enjoy the outdoors from sunrise to sunset.The home is equipped with a dual heat system, choose between forced air propane or a forced air wood boiler and an automatic backup generator gives peace of mind during power outages.Just steps from the main house, you'll find an immaculate 55' x 24' shop/office space with radiant in-floor heating and its own 3-piece bathroom, perfect for a home-based business, studio, or hobbyist. There's also a separate 22' x 14' garage and a heated 20' x 30' greenhouse with a 1,000-gallon secondary water system. Plus, more outbuildings and storage options throughout the property.Enjoy walking trails, regular wildlife sightings, and the kind of privacy thats hard to come by. Whether you're looking for a peaceful full-time residence, a work-from-home retreat, or a weekend escape with room to grow, this property has a lot to offer. Theres so much to see here, book your personal showing today. (id:63008)
5 - 100 Second Street
Collingwood, Ontario
Privately located in a private enclave of six units, this 2 bedroom 2 bathroom condo is situated in the heart of Collingwood's central core. Leave your car in your exclusive oversized garage and walk to all that downtown Collingwood has to offer--shopping, waterfront trails, special events , the weekly farmers' market, outdoor concerts and sporting events. This 1200 square foot condo has open concept living, hardwood flooring, large foyer for entrance and skylights which enhance the natural lighting in the main living space. The living room and large primary bedroom look out on the exclusive private patio--south facing for summer entertaining, gardening and relaxation. Primary bedroom features a large 4 -piece ensuite and walk-in closet. The second bedroom also has a walk-in closet and two corner windows. A second 4-piece washroom and in condo laundry room are also located on the main floor. This 11 year old residence has been well cared for by the original owner. The detached garage includes space for parking and for storage. Guest parking is located nearby the condo. Entrance to the unit is privately located in the laneway off Maple Street. (id:63008)
39 Abbott Crescent
Cambridge, Ontario
Welcome to 39 Abbott Crescent! This stunning 3-bedroom, 2.5-bath FREEHOLD TOWNHOME is nestled in the highly sought-after Hespeler Millpond community. Offering the perfect blend of style, comfort, and convenience this home is ideal for families and entertainers alike. Main Features: • Attached garage with convenient access • Bright, open-concept main floor with spacious living and dining areas • Modern kitchen with quartz countertops, breakfast bar, plenty of storage and a modernized powder room • Walk-out to a fully fenced backyard—perfect for outdoor entertaining, family gatherings, or summer barbecues Second Level: • Luxurious primary bedroom with walk-in closet and a beautifully customized and modern 4-piece ensuite • Two additional spacious bedrooms and a second renovated 4-piece bath Additional Highlights: • Recently upgraded bathrooms throughout • Basement with plenty of potential—ready for your personal touch and customization. It has a rough in bathroom • Facing a beautiful green area, trail/park, offering peaceful views and a family-friendly atmosphere . Landscaped and with front and back yard patio . New baseboards and all new trims on all windows and doors . Customer new California shutters on main floor; kitchen has electric roller blind and all newer electric fixture though out . Furnace 2023, newer dishwasher, fridge, stove and exhaust Located just minutes from walking trails, the Grand River, downtown Hespeler, schools, restaurants, shopping, transit, and all amenities, this home combines modern living with a prime location. Don’t miss your chance to own this gem in one of Cambridge’s most desirable neighborhoods! (id:63008)
590 Main Street E Unit# 2
Hamilton, Ontario
Spacious 2nd floor apartment. Clean and updated unit with 2 Bedrooms plus two dens that makes a perfect home office spaces, sitting area or maybe a quiet space to do yoga. . 4pc bathroom and a beautiful kitchen. Laminate flooring throughout. Access from the front entrance of the building or from rear of building. Private deck. Parking may be available for an additional fee. Immediate possession available. Laundry is located in the building. Parking at rear of building off of lane way. (id:63008)
180 Wellington Street
Woodstock, Ontario
Charming Bungalow for Lease in Woodstock! This bright and welcoming two-bedroom, two-bath detached home offers comfortable living in a great location. The functional layout includes a spacious living area, a well-appointed kitchen, and two full bathrooms for convenience. Enjoy the ease of a private garage and driveway parking, along with a yard thats perfect for relaxing outdoors. Located close to schools, shopping, and highway access, this home is ideal for those seeking a mix of comfort and convenience. (id:63008)
555 Rossland Road E Unit# 12
Oshawa, Ontario
Don't miss this exceptional business opportunity! The Dollar Store Plus in Oshawa, ON, is for sale, boasting a prime location at the busy intersection of Rossland Rd W and Stevenson Rd N, surrounded by popular businesses like Food Basics and LCBO. With over 20 years of success, this 2000 sqft store offers a diverse range of products, including tobacco, lottery tickets, party supplies, and healthcare products, catering to customers of all ages. Enjoy a secure lease term until 2027 with an option to renew, providing long-term stability and potential for continued growth. (id:63008)
375 King Street N Unit# 504
Waterloo, Ontario
Step inside this rare 2-level condo and experience a home that blends space, function, and light in a way that’s both impressive and inviting. Offering an expansive 1,470 sq ft of living space across 2 seamlessly connected units, this residence is truly one of a kind. With 2 separate entry doors and 2 private balconies, it provides a layout that is as flexible as it is practical—ideal for a growing family, for those who work from home, or for anyone who values room to live and breathe. Natural light pours through large windows, creating a bright and airy feel throughout. The updated kitchen shines with modern Samsung and Frigidaire appliances, including a sleek glass cooktop, built-in microwave, and built-in range. 4 bedrooms offer ample room for family, guests, or versatile use, while the updated bathrooms ensure comfort with fresh, modern finishes. Storage is abundant, highlighted by a generous upper-level landing closet—perfect for seasonal clothing or bulk storage. Both balconies invite you to step outside and soak up the afternoon sun, extending your living space and offering a private retreat in the sky. Life here extends far beyond your front door, with amenities that are nothing short of extraordinary. Take in the city skyline from the penthouse indoor pool or work out in the top-floor gym with floor-to-ceiling windows overlooking Waterloo and Kitchener. Pursue hobbies in the fully equipped woodworking shop, unwind in the library or games room, or gather with friends around the billiards table. And with condo fees covering heat, hydro, and water, everyday living is refreshingly simple. This location balances urban vibrancy with everyday convenience. You’re within walking distance to several restaurants, making dining out easy and enjoyable, while shopping, services, and cultural attractions are just minutes away. With nearby universities, trails, and easy access to Waterloo and Kitchener amenities, this address connects you to the best of city living. (id:63008)
150 Wilson Street W Unit# Ph1
Ancaster, Ontario
Welcome to Penthouse 1 at Ancaster Mews — offering approx. 2,500 sq. ft. of living space in one of Ancaster’s most desirable condo communities. This rare residence is all about space and opportunity, featuring two impressive outdoor areas: a remarkable 57’ x 12’ terrace running the full length of the unit, plus a second large balcony overlooking the complex garden area — perfect for entertaining or relaxing with picturesque views. Inside, the flexible layout offers generous principal rooms and endless potential for customization. Includes 5 parking spots included, this is truly a one-of-a-kind find. Enjoy the convenience of Ancaster living with shopping, dining, parks, and highway access just minutes away. Bring your vision and transform this penthouse into your dream home. (id:63008)

