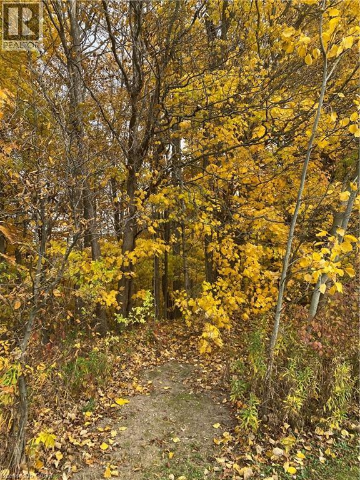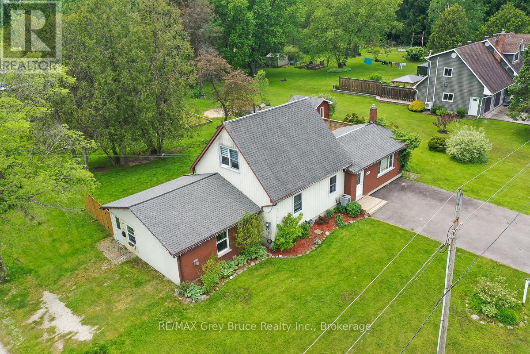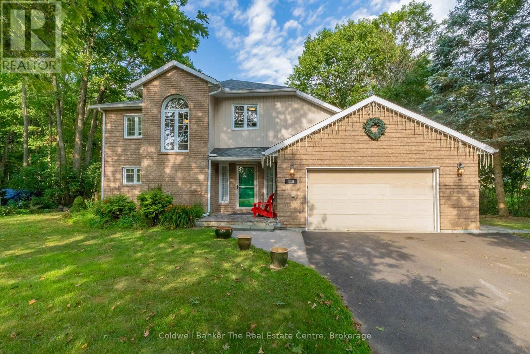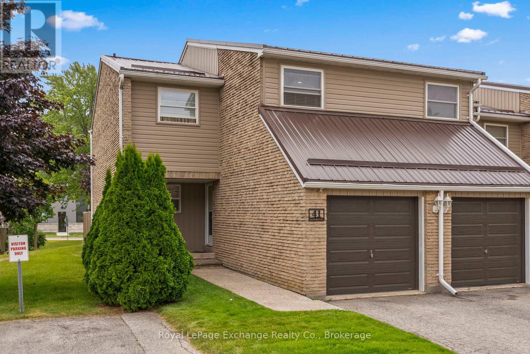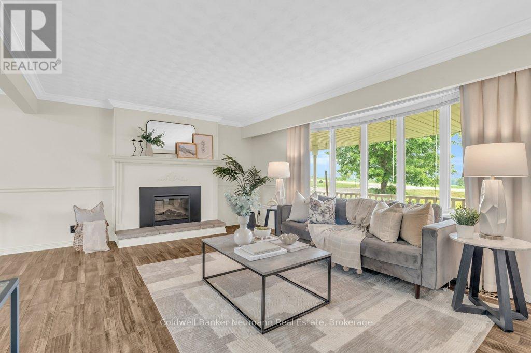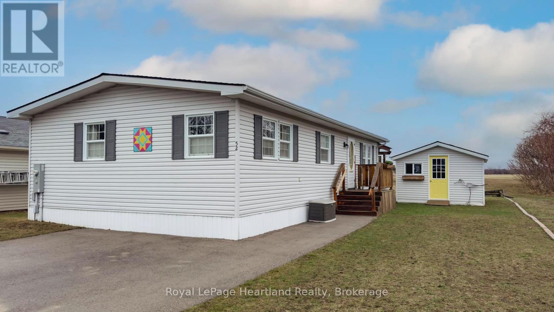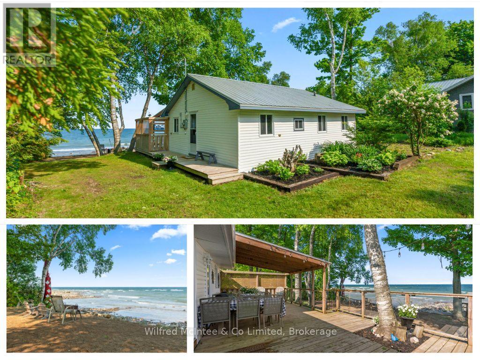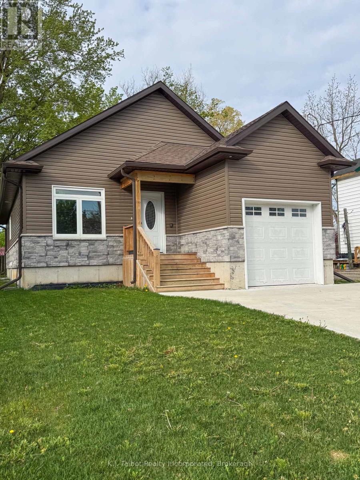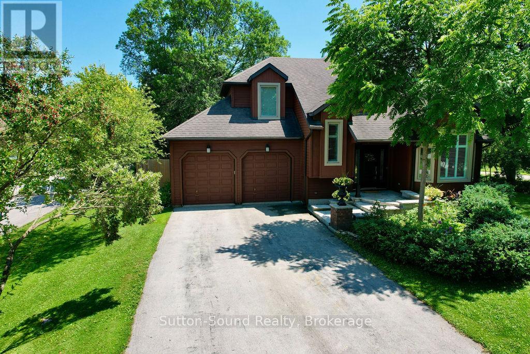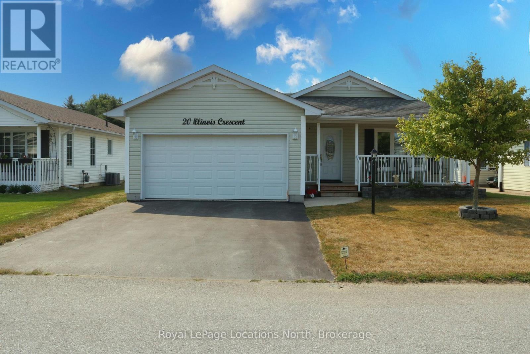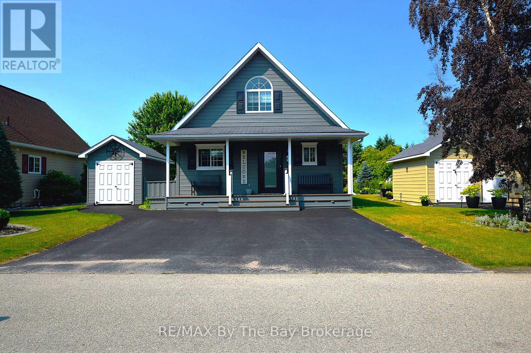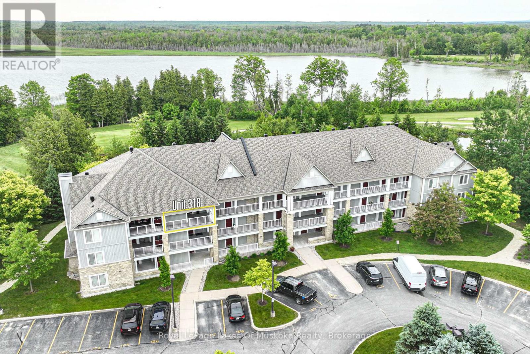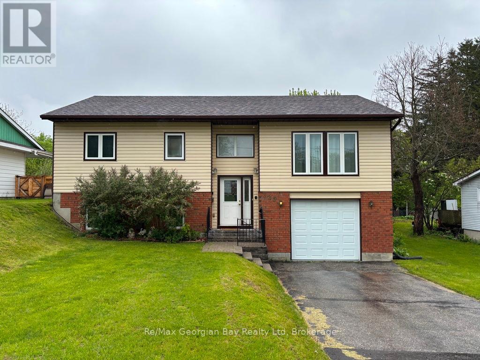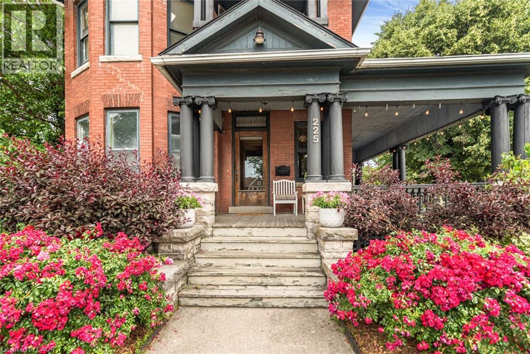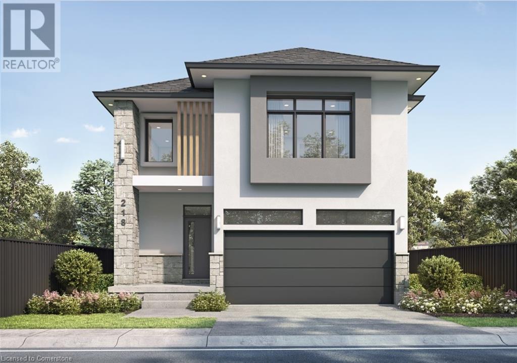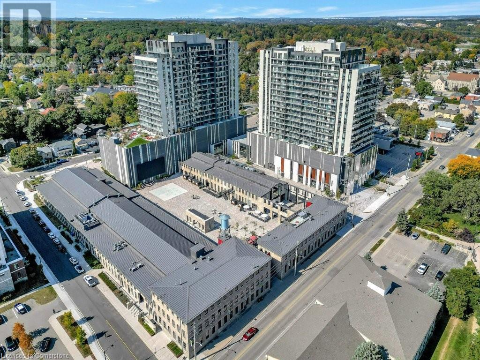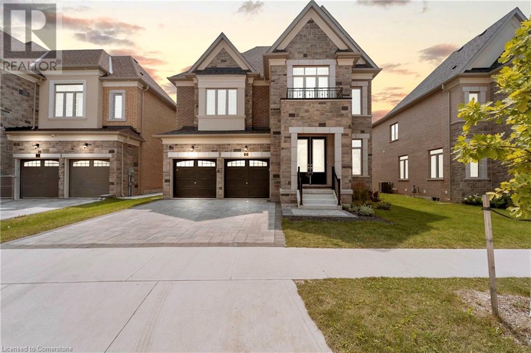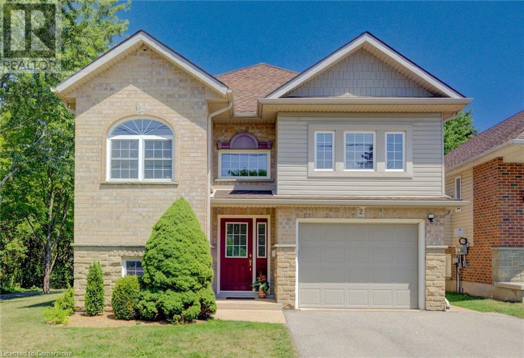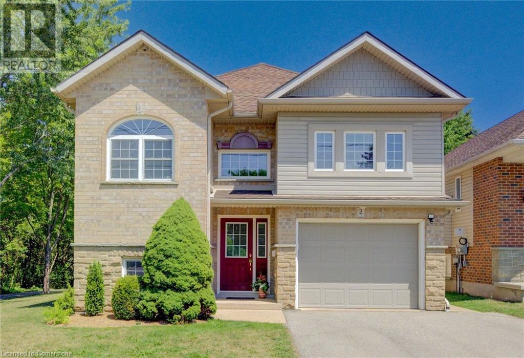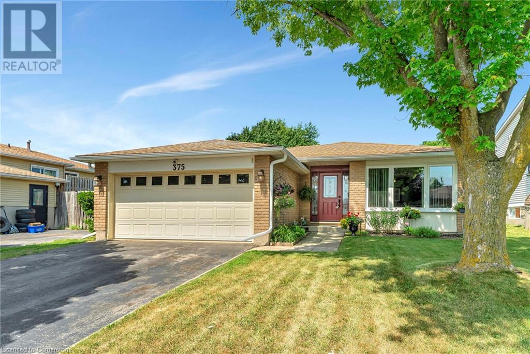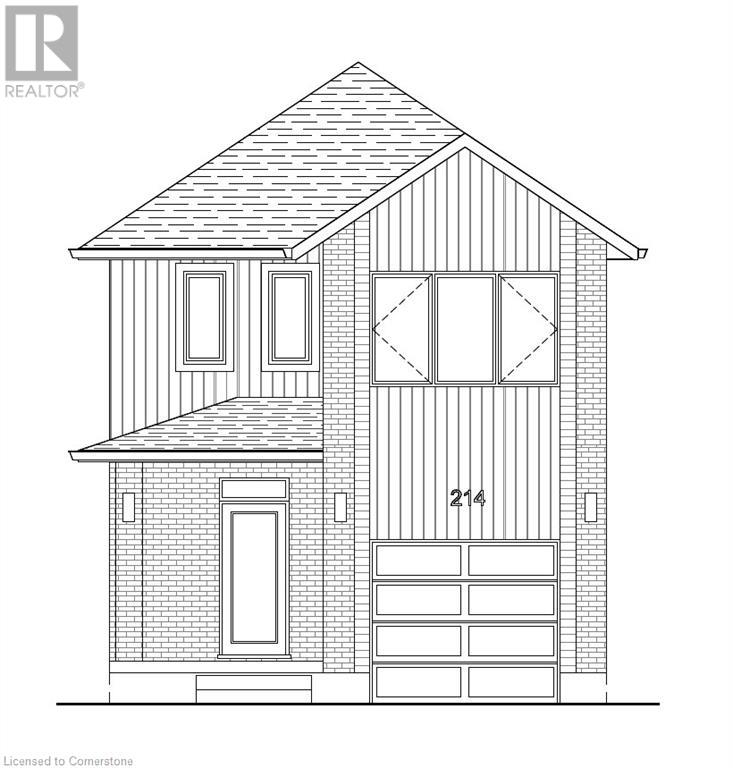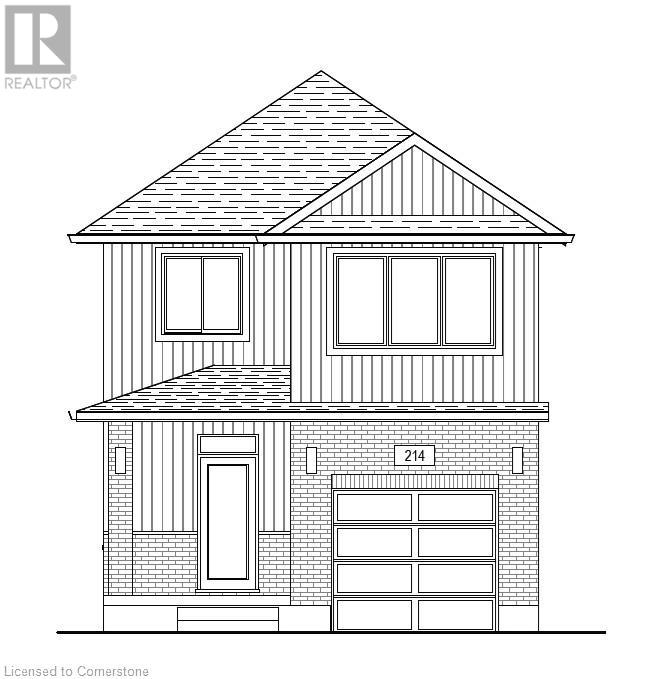120 Pauline Johnson Road
Caledonia, Ontario
Stunning 10.2-Acre Country Retreat Just 5 Minutes from Ancaster! Discover the perfect blend of privacy, luxury, and practicality on this beautifully maintained 10.2-acre property backing onto a serene ravine. Just minutes from the charming town of Ancaster, this custom built three-bedroom, two-bathroom bungalow offers the ideal lifestyle for nature lovers, hobby farmers, or anyone craving space and tranquility. Inside, the home boasts elegant Brazilian cherry hardwood floors, rich cherry cabinetry, and gleaming granite countertops that highlight the craftsmanship and attention to detail. Enjoy the convenience of an attached two-car garage equipped with an electric vehicle charging station, plus a separate single-car garage—ideal for motorcycles, ATVs, a lawn tractor, or extra storage. Stay comfortable year-round with a hardwired propane generator that activates automatically during power outages. Outdoors, the property is thoughtfully designed for equestrian or hobby farm use, featuring three fenced paddocks, a three sided run-in shed with a year-round drinking post, and ample open space for riding or expansion. A 42' x 36' steel-clad workshop/barn with updated wiring and water service offers endless possibilities—whether you're a hobbyist, contractor, or need additional storage or livestock space. This one-of-a-kind property offers peace, privacy, and room to live your dreams—all just a short drive to Ancaster's shops, restaurants, and amenities. Don't miss this rare opportunity to own a slice of rural paradise so close to town! (id:63008)
1 Koch Drive W
Guelph, Ontario
Welcome to the renovated and lovely 1 Koch Drive in Guelph. Location, location, close so many amenities...Schools just walking distance, French Immersion, Jean Little, St. Michael's, Centennial High School all are just minutes walk away. Grocery Stores, University of Guelph, Stone Road Mall, restaurants galore, parks are all walking distance as well. This fantastic home has an abundant amount of upgrades, new kitchen 2024, all new windows 2023, new furnace and air 2020, basement reno 2021, new doors 2020, partial new deck and railings 2023, new water heater 2024, water softener 2022 and chimney cleaned 2023. The fully fenced yard is immaculate and spacious and a newer garden shed as well. This is the perfect house for a young family, investor in a great neighbourhood. (id:63008)
864 16th Street W
Georgian Bluffs, Ontario
A Place to Call Home in Georgian Bluffs! Wake up to sunshine and birdsong on your south-facing entertainment deck, soaking in a backyard that feels like the country with the perks of city services. Set on1/2 acre - this property offers room to roam, privacy, and plenty of space for family fun. The spacious deck is reinforced and in the future could hold a hot tub, while the back yard offers an above-ground pool &plenty of trees for relaxing in a hammock. Enjoy evenings by the fire pit while kids and pets explore the open yard. A converted garage, affectionately known as "The Haven," offers a versatile space / games room, studio, or TV lounge with separate access and a dartboard already up for play. Inside, the main floor was fully renovated in 2020 to an open-concept layout with granite Muskoka rock counters, oak lower and grey upper cabinets, with two sinks - ideal for chefs and bakers alike. Thoughtful touches include a dedicated dog food storage area and ample cabinetry. Appliances: gas stove, fridge, and dishwasher (all2020), washer (2024), dryer (2018). The home features four bedrooms (one in basement), two bathrooms, and two living spaces, while the main floor family room fits an 80 TV with space to spare. New furnace and Central Air (2021), new paved driveway (2024), second driveway with access to the Haven, two sheds, privacy fence, and beautifully decorated & established gardens. Located in a sought-after neighborhood with Owen Sound water and private septic. This welcoming home is ready for its next chapter. Move in andenjoy, this home is ready to be it yours! (id:63008)
110 Forest Glen Drive
Gravenhurst, Ontario
Welcome to this exceptional home in the executive Forest Glen neighbourhood, tucked away on a quiet cul-de-sac in the heart of Gravenhurst. Surrounded by mature trees and elegant homes, this stately two-storey brick residence sits on a beautifully landscaped lot and features a paved driveway leading to a convenient attached two-car garage. Inside, over 2,800 sq. ft. of finished space offers a thoughtfully designed layout that blends comfort and style perfect for a large family or anyone needing plenty of space to grow. The main floor boasts a modern open-concept kitchen with stainless steel appliances, lots of counter and cupboard space and a bright breakfast. The spacious dining area overlooks a beautiful sunken living room with a cozy gas fireplace framed by granite. A true highlight of the home is the show-stopping four-season Muskoka room a perfect year-round retreat for relaxing or entertaining. Also on the main level you have hardwood floors, a 2-piece powder room, and a functional laundry/mudroom with direct garage access. Upstairs, you'll find two generously sized guest bedrooms, a 4-piece bathroom, and a massive primary suite complete with a walk-in closet featuring custom cabinetry and an ensuite with a corner soaker tub and stand-up shower.The lower level is a huge additional space, offering a large rec room (optional 4th bedroom), a dedicated office, and an ample amount of storage space. Its ideal for multi-purpose living and adaptable to your needs This home is a true gem and offers comfortability with features including a full-home generator system, gas furnace, central air, Lennox allergy filtration system, California shutters, and updated appliances.Located within walking distance to Beechgrove Public School and close to beaches, shopping, and all amenities this home truly checks every box. Don't miss your opportunity! (id:63008)
41 - 41 Philip Place
Kincardine, Ontario
Are you looking to break into the Real Estate market, raise a family or add to your investment portfolio? Well, consider this well kept, end unit, low maintenance home within popular condominium complex of Kincardine. This condo has updated vinyl windows, steel roof, upgraded front door, stamped concrete patio and updated garage doors plus interior you will find a custom Hanover Kitchen and laminate flooring. This unit has an upgraded heating system which includes an energy efficient heat pump which does heating and cooling, the main floor has ducts and the upstairs is ductless (two heads). The electrical panel has been upgraded from fuses to a 200 amp breaker panel. There is nearly 1300 finished sqft above grade of living space plus an unfinished basement which you could in time finish to your liking. There is a nice flow to the main level having kitchen with dinette, dining room, living room and a 2pc bathroom. Upstairs you fill find 4 bedrooms, an updated bath fitters bathroom and laundry hook up in addition to laundry in the basement (two options!) An attached 1 car garage with garage door opener provides excellent additional parking or storage space. One item to consider as a important note is water & sewer IS INCLUDED in your monthly condo fee. Many other condos in Kincardine do not include water/sewer in your monthly condo fee, so this is a plus! This unit is definitely worth a look, you will be impressed! (id:63008)
7776 Mill Road
Guelph/eramosa, Ontario
Country living at its best! This spacious home loved by one family for over 35 years, sits on just shy of an acre of beautifully landscaped land with serene views of open countryside featuring two shops! Offering over 2,700 sq ft of living space, including a 400 sq ft above-grade bachelor style in law suite, ideal for multigenerational living. The main two story home features a large wood kitchen with stainless steel appliances, ample storage, and quartz countertops. In addition to a separate dining room, and a bright living room with an electric fireplace. Main floor laundry, a 4-piece bath, and a dedicated office/flex space provide everyday convenience. The homes second floor features 4 generous bedrooms, and a full 4-pc bath. The fully finished basement offers additional living space and abundant storage. Additionally - the property features a 20kw generator for an added peace of mind to the homeowner. Outside, you'll find two impressive shops: a 20x60 ft gravel-floor shop with 14ft door - perfect for RV or equipment storage - and a 32x47 ft three-bay shop with one, 12ft and two, 10ft doors boasting over 2,700 sq ft of combined shop space for hobbies, business, or storage needs. The backyard is private and landscaped with no rear neighbours. A perfect combination of function, space, and flexibility in a peaceful rural setting. Just minutes to town amenities with a quick drive into Guelph. A must-see! (id:63008)
52 Algonquin Lane
Ashfield-Colborne-Wawanosh, Ontario
Quiet, serene and scenic best describe the location of this beautiful, well kept 2 bedroom, 2 bathroom open concept home now being offered for sale in the lakefront land lease, 55+community, Meneset on the Lake. With no one living behind you, nature presents itself at all times of the day. Morning coffee couldnt get any better on the spanning easterly facing deck whether it be under the pergola or basking in the sun. Inside the immaculate home you will appreciate the open concept floor plan boasting an oversized living room with cozy gas fireplace, perfect for those colder nights. The dining room is located off to the side of the living room and it is the perfect space for hosting guests. Both the living and dining areas have an abundance of natural light coming from the 2 sets of patio doors leading onto the deck. The kitchen has ample cabinet space and located footsteps away from the laundry area making it an ideal space for those who love to cook. This home easily accommodates family and friends for dinner and social gatherings. The oversized primary bedroom with walk-in closet features a 3 piece ensuite. Guest will appreciate the size of the second bedroom with the main 4 piece main bathroom across the hall. Updates and features include new exterior shutters (2014), custom blinds in bedroom and laundry area, new gas line hook up (2020), new central air (2023), new wiring service to home & shed (2020), fridge & stove (2023), pergola (2022) & water heater, softener and reverse osmosis are owned . Meneset on the Lake is a lifestyle community with an active clubhouse, drive down immaculate beach, paved streets, garden plots and outdoor storage. When living space, lifestyle, low maintenance and the beach check the criteria boxes; wait no longer as this exceptional home will not last long on the market! (id:63008)
415 Bruce Road 13
Native Leased Lands, Ontario
This is the one you've been waiting for! Come discover this awesome Lake Huron waterfront cottage on lease land with breathtaking uninterrupted water views and mesmerizing sunsets! Nestled on a deep, private lot, the property features a spacious yard on the east side perfect for grandkids to play, and to the west side a sandy area and gently sloping rocky shoreline for easy access to the water for launching the kayak or SUP's. The cottage offers 2-bedrooms/1-bathroom, an open concept living/dining/kitchen with 8-foot sliding door to the expansive partially covered lakeside deck that flows seamlessly to the waterfront bunk hosting additional space for family and friends with two-piece bathroom and laundry hookups. Plenty of noteworthy features to mention; metal roof (2021), new water heater (2024), new pump and pressure tank (2023), 100amp breaker panel, cozy propane fireplace for those cooler evenings, lakeside sunset deck, plenty of parking, low maintenance vinyl siding, sturdy board and batten storage shed, and most furniture included. Stay connected with excellent high-speed internet, perfect for streaming or remote work. This exceptional, well cared for cottage has everything you need to enjoy life at the lake, at a great price point too! (id:63008)
52 Queen Street
Huron East, Ontario
This attractive, custom-built new home (2022) offers luxurious open-concept living in a charming small-town setting. You truly need to see it to fully appreciate all the notable features! This impressive home provides a surprising amount of space, showcasing evident quality throughout its 2+2 bedrooms and 3 bathrooms. Fully finished, it offers a spacious 2200 sq ft of living area. The desirable open-concept design is enhanced by a large sliding door that leads to a covered deck overlooking the backyard. The kitchen boasts granite countertops and a substantial sit-up island, and you'll also appreciate the convenience of main floor laundry. This is an excellent family home, complete with a finished lower level featuring large windows that fill the space with natural light. Brussels is a delightful rural community with a variety of amenities and a central location providing easy access to Listowel (20 km), Kitchener-Waterloo (71 km), and London (97 km). This move-in ready home is waiting for you to unpack and start enjoying! (id:63008)
359003 Grey Road 15 Road
Meaford, Ontario
This beautiful, well-landscaped 3-bedroom, 3 1/2 -bath executive home is nestled on the edge of Owen Sound in the Municipality of Meaford, offering a serene retreat with a large, private lot. The property features an attached 2-car garage, with ample parking space for at least six vehicles, and a spacious, fully fenced yard. Enjoy the peaceful surroundings from the oversized deck, perfect for entertaining or unwinding, with plenty of room for seating and relaxation. The home is bordered by woods at the back, ensuring privacy and tranquility.Inside, the home is bathed in natural light throughout, enhancing its warm and welcoming atmosphere. The kitchen includes a charming breakfast nook, surrounded by windows that offer lovely views of the backyard and deck. The large family room boasts a gas fireplace, creating a cozy focal point for gatherings. A recently updated second-floor guest bathroom adds a modern touch to the home. For added convenience, there's a large storage shed at the back of the property.The location is ideal, with an unopened road allowance just up the road offering access to beautiful Georgian Bay. The lot is nearly acre, providing plenty of space for outdoor activities and enjoyment. Whether you're relaxing on the deck, exploring the surrounding woods, or enjoying the proximity to the bay, this home offers the perfect combination of comfort and natural beauty. Hydro $1800, Gas 800, Water 1800 (id:63008)
20 Illinois Crescent
Wasaga Beach, Ontario
Welcome to Park Place, a charming 55+ community located in a very quiet and tranquil area of Wasaga Beach. And welcome to 20 Illinois Crescent! This original Glencrest Model Home has been enjoyed and lovingly maintained by the original owners.An open concept bungalow provides many possibilities for carefree, easy living. This beautiful home has been well looked after over the years including: roof shingles 2019, windows 2018, furnace 2017, dishwasher 2021, kitchen floor 2020 and much more. There is oak hardwood flooring through the living and dining area and the home is carpet free. The large kitchen has its own dinette and leads to a bright and airy four season sunroom. Beyond that is a wonderful outdoor space to enjoy, complete with a handy garden shed.This is one floor living at its finest, with laundry, 2 bedrooms, 2 bathrooms, living room, dining room, kitchen, dinette all in a spacious 1488 square foot layout. Top that off with an attached 2 car garage, charming front porch and your new lifestyle awaits. Park Place is considered one of the finest adult communities with its onsite community centre complete with an indoor pool, library, gym, woodworking area and activities such as darts, bingo, cards, etc. You are just a short 7 minute drive to Stonebridge Shopping Centre and all beach amenities. Monthly costs including property taxes will be $994.24 with water metered separately. Don't delay, book an appointment with your realtor to arrange a viewing. (id:63008)
6 Temagami Trail
Wasaga Beach, Ontario
Welcome to 6 Temagami Trail! Discover this charming 3-bedroom, 2-bathroom home nestled in the sought-after community of Wasaga Country Life Resort, located just minutes from the stunning shores of Wasaga Beach. This lovely home offers a perfect blend of comfort, style, and convenience for those looking for peaceful living. As you step inside, you'll be greeted by an open-concept layout featuring a bright and inviting family room, complete with a cozy gas fireplace. The spacious kitchen offers ample cabinetry, modern stainless steel appliances, and plenty of counter space, making meal prep a breeze. Three season insulated sunroom leads to a spectacular 10' x 29' sundeck boasting an aluminum Sunshade Master, Pergola, and natural gas bbq hook up. The deep lot is complete with beautiful landscaping, low maintenance gardens and invisible pet fencing. Interior upgrades include: crown moulding on the main floor, back-up water pump, stone gas fireplace, quality laminate, Ceramic & Berber flooring. Resort amenities include a fully equipped rec centre, indoor and outdoor pools, playground, mini golf, tennis court, and access to the beach via the walking paths. Leased Land community. Total Monthly fees to new owners: $863.08. (Total monthly fees include: Land Lease: $700, Property Taxes: $163.08), water/sewer billed quarterly. (id:63008)
318 - 60 Mulligan Lane
Wasaga Beach, Ontario
Don't miss this attractive, 2-Bedroom, 2 bathroom, 3rd floor Condo in highly sought after Marlwood Golf Course Community. Discover the Shores of Southern Georgian Bay and all of its many new developments and amenities within and surrounding Wasaga Beach, namely the up coming Costco development. This beautifully designed condo offers bright and spacious living, featuring a modern kitchen with stainless steel appliances, granite countertops, and plenty of cupboard space, flowing into an open dining, living room area or step out to the charming balcony overlooking the golf course, equipped with a natural gas BBQ for outdoor cooking. The roomy primary suite boasts a walk-in closet, linen closet and a 3-piece semi ensuite with a walk-in shower. Additional features include in-unit laundry with extra storage and stand up freezer. This unit has two dedicated owned parking spaces(89&96) plus visitor parking, and the convenience of an elevator. This property offers a fantastic opportunity to plant your roots or an excellent opportunity for investors being so close to the renowned Wasaga Beach. This unit has had new owned furnace and AC units installed in May 2022, new rental gas water heater in 2021 and new whirlpool stacking washer/dryer unit in 2023 making this a worry free investment or residence. Book a showing today as this unit won't last in such a hot area! Calltoday! (id:63008)
325 Ouida Street
Tay, Ontario
We are pleased to offer this outstanding custom built home with a total living area of over 1,600 square feet. Its rooms are large and bright. It was built specifically with accessibility for all in mind. In addition to wheelchair friendly doorways, rooms and counter heights, this home has a fully functioning elevator, allowing easy access to both floors. Some additional features of this home are a large kitchen area with tons of cabinets and loads of counter space, master bedroom with ensuite and walk-in closet, main floor bathroom with jacuzzi tub, a lower level 18 x 18 family room with gas fireplace and spacious indoor workshop on that same level. Enjoy the summer weather on your large deck with walk-outs from dining room and master bedroom and a ramp for those that find stairs a challenge. The 66 x 165 lot is located on a quiet street in the hamlet of Waubaushene. Centrally located between Midland and Orillia with quick access to Highway 400. Inquire about a viewing today! (id:63008)
25 Ayling Reid Court
Wasaga Beach, Ontario
At 25 Ayling Reid Court, charm meets convenience! This 3 bedroom, 1 Bath home is great if you are looking for a primary residence or a weekend getaway. This property includes two lots together at the end of a dead end street. Plenty of space for outdoor activities and enjoying time in the gazebo or on your deck. Main level primary bedroom has walkout to a sundeck. Kitchen has been renovated, features a gas stove, newer dishwasher and has a walkout to the back deck. Upstairs you will find two generously sized bedrooms for your family or guests. Quick access to the highway for commuters, close to the beach and the casino. Metal roof done in 2019. Flooring has been updated in parts of the home, electrical was updated and main floor laundry features newer washer and dryer. (id:63008)
225 Broad Street E
Dunnville, Ontario
Step back in time with this stunning Edwardian gem! This spacious six-bedroom, two-and-a-half-story home offers timeless charm and endless potential. Nestled in a quaint small town, it’s close to everything—shops, schools, the river walk, and local amenities—yet tucked away on a private lot with a beautiful garden and a peaceful yard. With flexible zoning, this property is perfect for a family home, bed and breakfast, or other creative uses. (id:63008)
504 Green Gate Boulevard
Cambridge, Ontario
MOFFAT CREEK - Discover your dream home in the highly desirable Moffat Creek community. These stunning detached homes offer 4 and 3-bedroom models, 2.5 bathrooms, and an ideal blend of contemporary design and everyday practicality. Step inside this Hibiscus A end-model offering an open-concept, carpet-free main floor with soaring 9-foot ceilings, creating an inviting, light-filled space. The chef-inspired kitchen features quartz countertops, a spacious island with an extended bar, ample storage for all your culinary needs, open to the living room and dining room with a walkout. Upstairs, the primary suite is a private oasis, complete with a spacious walk-in closet and a luxurious 3pc ensuite. Thoughtfully designed, the second floor also includes the convenience of upstairs laundry to simplify your daily routine. Enjoy the perfect balance of peaceful living and urban convenience. Tucked in a community next to an undeveloped forest, offering access to scenic walking trails and tranquil green spaces, providing a serene escape from the everyday hustle. With incredible standard finishes and exceptional craftsmanship from trusted builder Ridgeview Homes—Waterloo Region's Home Builder of 2020-2021—this is modern living at its best. Located in a desirable growing family-friendly neighbourhood in East Galt, steps to Green Gate Park, close to schools & Valens Lake Conservation Area. Only a 4-minute drive to Highway 8 & 11 minutes to Highway 401.**Lot premiums are in addition to, if applicable – please see attached price sheet* (id:63008)
15 Glebe Street Unit# 1511
Cambridge, Ontario
Modern and stylish, this 2-bedroom, 2-bathroom condo offers 1,007 square feet of thoughtfully designed living space in the highly sought after Gaslight District. Cambridge’s premier destination for dining, entertainment, and culture. This bright and spacious unit features 9-foot ceilings, an open-concept kitchen and dining area with upgraded appliances, large windows that flood the space with natural light, and premium finishes throughout. The primary bedroom includes a walk-in closet, while the in-suite laundry adds everyday convenience. A generous private balcony, accessible from both the living room and bedroom, provides stunning panoramic views of the Grand River, Gaslight Square, and the surrounding cityscape. This unit also includes 2 underground parking spaces. As a resident, you'll enjoy access to an impressive selection of amenities within the Gaslight Condos, including a state of the art fitness center, games room, study and library area, and a beautifully designed outdoor terrace complete with pergolas, fire pits, and BBQ spaces overlooking the vibrant square below. Perfectly situated in one of Cambridge’s most exciting communities, this condo offers the ideal blend of modern comfort and urban lifestyle. Don’t miss your chance to make it yours! (id:63008)
273 Forest Creek Drive
Kitchener, Ontario
Built in November 2021 by renowned Fernbrook Homes, this exceptional property blends luxury, function, and modern elegance. Situated on a premium 50-foot lot and still under Tarion warranty, it offers long-term value and peace of mind. Step inside to 10-ft ceilings on the main floor and 9-ft ceilings throughout the upper levels, all finished with sleek, contemporary touches that elevate the entire space. The layout is designed for both family living and entertaining, with separate living and family rooms, plus dedicated dining and breakfast areas. The gourmet kitchen is a chef’s dream, equipped with top-tier appliances, including a built-in cooktop, wall oven/microwave, custom hood fan, and upgraded countertops. The oversized island—complete with storage on all sides—serves as the heart of the home, while custom features like deep upper cabinets, an extended pantry, spice pull-outs, and a pull-out recycling center add both style and function. Upstairs, four spacious bedrooms, each large enough to accommodate a king-sized bed, provide plenty of room for relaxation. Three luxurious bathrooms, including a spa-like primary ensuite with glass shower and soaking tub, offer a serene retreat. The convenient upstairs laundry room makes everyday tasks easier. The expansive, look-out unfinished basement with larger windows and 9-ft ceilings is ready for your personal touch, with a 3-piece rough-in for a future bath. Whether you envision a media room, gym, or additional living space, the possibilities are endless. Located just minutes from JW Gerth Elementary School and scenic walking trails, this exceptional home offers the perfect combination of luxury, convenience, and modern design. Don't miss the opportunity to make this extraordinary property your own! (id:63008)
2 Smetana Drive
Kitchener, Ontario
Unlock the potential of this exceptional property! This purpose-built, turn-key, legal duplex with 2 self-contained vacant units offers an excellent opportunity for investors, as well as for first-time homebuyers looking to decrease their mortgage payments. Each unit has its own furnace, hot water heater and in-suite laundry, as well as hydro, water and gas meters. The upper unit boasts vaulted ceilings that are 10 ½ feet at their lowest point, built-in appliances, gas fireplace and lots of bright and spacious living space. The bright, well-lit lower unit, with its full height windows and 9 foot ceilings throughout, has great income-generating potential or is ideal for anyone looking for an independent in-law suite. Located on a large lot next to a greenspace with a walking trail and stream, this home is just minutes from schools, parks, restaurants, shopping venues and highway access. Don't miss out on this rare opportunity. Come see for yourself! (id:63008)
2 Smetana Drive
Kitchener, Ontario
Unlock the potential of this exceptional property! This turn-key bungalow has a versatile layout perfect for both personal use and as a rental opportunity. This purpose-built, legal duplex with 2 self-contained vacant units has great income-generating potential as it has no tenants currently and you can set your own rental rates, making it an excellent choice for first-time homebuyers looking to decrease their mortgage payments. It is also a perfect home for anyone looking for an in-law suite. Each unit has its own furnace, hot water heater and in-suite laundry, as well as hydro, water and gas meters. The upper unit boasts vaulted ceilings that are 10 ½ feet at their lowest point, built-in appliances, gas fireplace and lots of bright and spacious living space. The well-lit lower unit, with its full height windows and 9 foot ceilings throughout, is similarly bright and spacious. Located on a large lot next to a greenspace with a walking trail and stream, this home is just minutes from schools, parks, restaurants, shopping venues and highway access. Don't miss out on this rare opportunity. Come see for yourself! (id:63008)
375 Elliott Street
Cambridge, Ontario
375 Elliott St, a meticulously maintained home boasting a perfect blend of comfort, functionality, and style, making it an ideal choice for families or anyone looking to enjoy spacious living. As you enter, you are greeted by a warm and inviting atmosphere. The main floor features a large, updated kitchen equipped with modern appliances, ample cabinetry, and a generous island that doubles as a breakfast bar. This kitchen seamlessly flows into an open-concept living room and dining area, perfect for entertaining guests or enjoying quality family time. The design allows for plenty of natural light, creating a bright and airy space that feels inviting. The main floor also includes 2 generously sized bedrooms, with the primary bedroom offering a cheater door ensuite. Venture to the lower level, where you'll find 2 additional bedrooms and a 3-piece bath that is perfect for guests, or a home office. This level also includes a spacious recreation room, ideal for family gatherings, movie nights, or entertaining friends. The lower level is further enhanced by a convenient laundry area, and ample storage space that is currently used as a pantry. This lower level has potential to be an in-law suite or possible rental space with a separate entrance right down to the basement. Recent updates include roof 2015, kitchen 2018, fence 2020, furnace and AC 2021, attic insulation 2025, electrical panel 2025 and more. Outside, the property shines with a beautifully fenced yard, providing a private sanctuary for outdoor activities, gardening, or simply unwinding after a long day. An ideal space for children or pets to play safely. Double garage and driveway offer plenty of parking space, making hosting gatherings hassle-free. Located in a desirable area, this home is close to local amenities, parks, schools, and more, ensuring you have everything you need within reach. Schedule a viewing today and don't miss the opportunity to experience the charm and warmth of this exceptional home. (id:63008)
496 Green Gate Boulevard
Cambridge, Ontario
MOFFAT CREEK – Discover your dream home in the highly sought-after Moffat Creek community. The stunning New Chapter Series collection of detached homes offers both 3- and 4-bedroom models, 2.5 bathrooms, and the perfect blend of contemporary design and everyday functionality. Step inside the Lily model, showcasing a carpet-free, open-concept main floor with soaring 9-foot ceilings that create a bright and inviting atmosphere. The chef-inspired kitchen features a spacious island with an extended breakfast bar and generous storage—seamlessly flowing into the living and dining areas with walkout access to the backyard. Upstairs, the primary suite offers a private retreat with a large walk-in closet and a luxurious 4-piece ensuite. Enjoy a lifestyle that balances peaceful living with urban convenience—nestled beside an undeveloped forest with access to scenic trails and tranquil green space, providing a natural escape from the everyday. Built by Ridgeview Homes—Waterloo Region’s Home Builder of the Year (2020–2021)—these homes are crafted with exceptional quality and impressive standard finishes. Located in a growing, family-friendly East Galt neighbourhood just steps from Green Gate Park, and close to schools and Valens Lake Conservation Area. Only a 4-minute drive to Highway 8 and 11 minutes to Highway 401. Lot premiums are additional, if applicable – please see attached price sheet. (id:63008)
472 Green Gate Boulevard
Cambridge, Ontario
MOFFAT CREEK – Discover your dream home in the highly sought-after Moffat Creek community. The stunning New Chapter Series collection of detached homes offers both 3- and 4-bedroom models, 2.5 bathrooms, and the perfect blend of contemporary design and everyday functionality. Step inside the Dahlia model, showcasing a carpet-free, open-concept main floor with soaring 9-foot ceilings that create a bright and inviting atmosphere. The chef-inspired kitchen features a spacious island with an extended breakfast bar and generous storage—seamlessly flowing into the living and dining areas with walkout access to the backyard. Upstairs, the primary suite offers a private retreat with a large walk-in closet and a luxurious 4-piece ensuite. Enjoy a lifestyle that balances peaceful living with urban convenience—nestled beside an undeveloped forest with access to scenic trails and tranquil green space, providing a natural escape from the everyday. Built by Ridgeview Homes—Waterloo Region’s Home Builder of the Year (2020–2021)—these homes are crafted with exceptional quality and impressive standard finishes. Located in a growing, family-friendly East Galt neighbourhood just steps from Green Gate Park, and close to schools and Valens Lake Conservation Area. Only a 4-minute drive to Highway 8 and 11 minutes to Highway 401. Lot premiums are additional, if applicable – please see attached price sheet. (id:63008)

