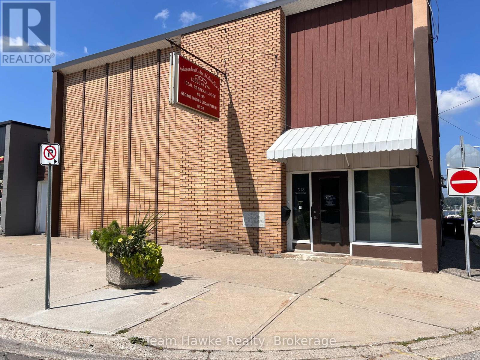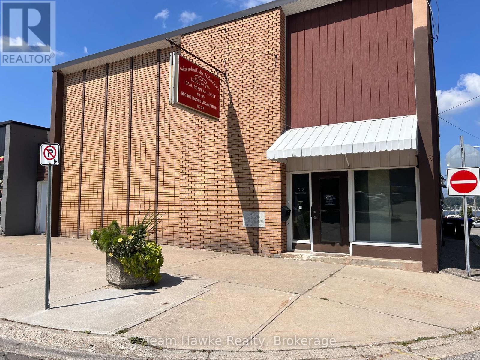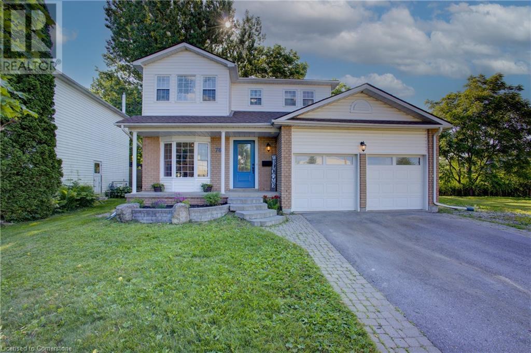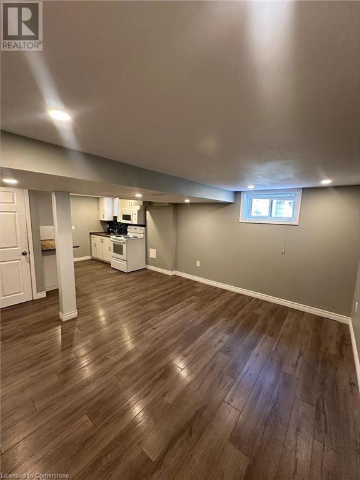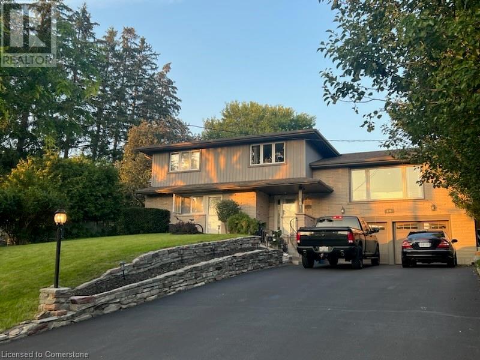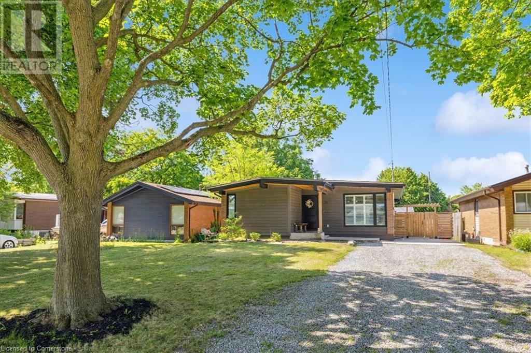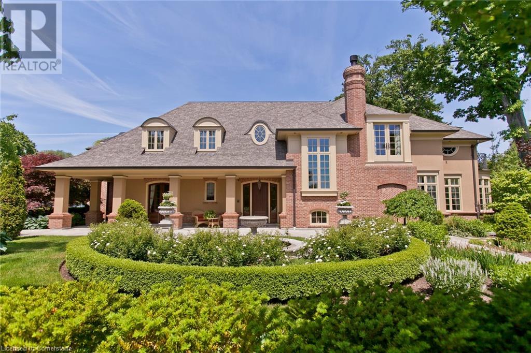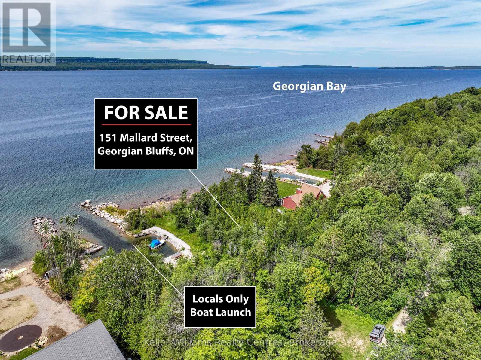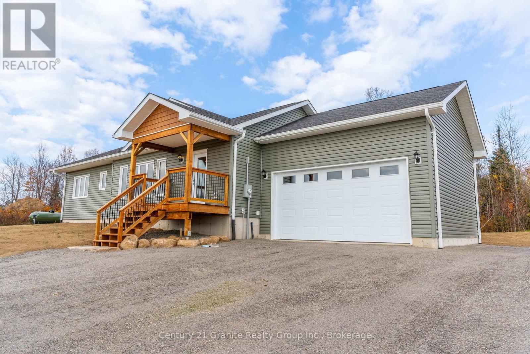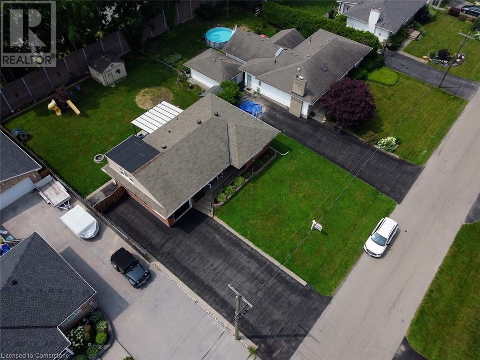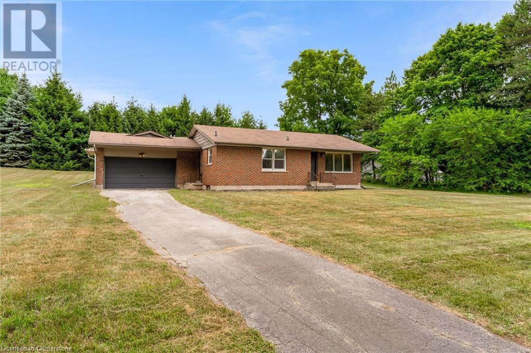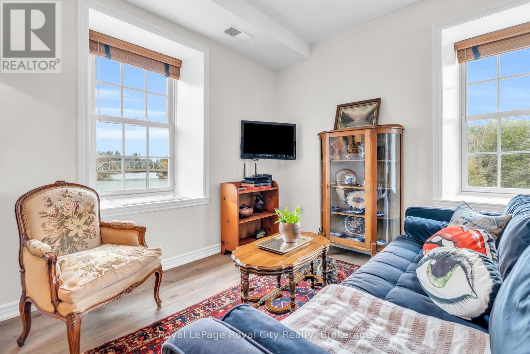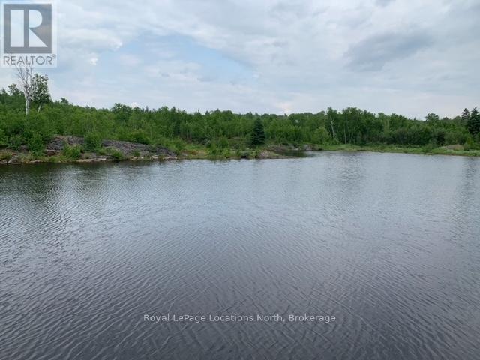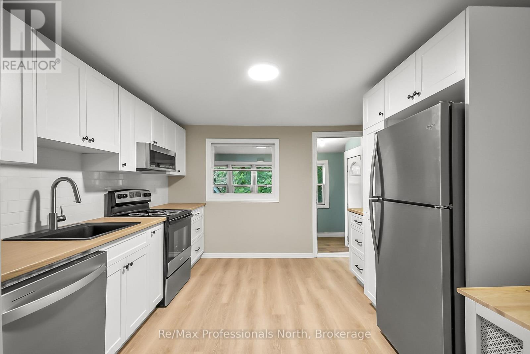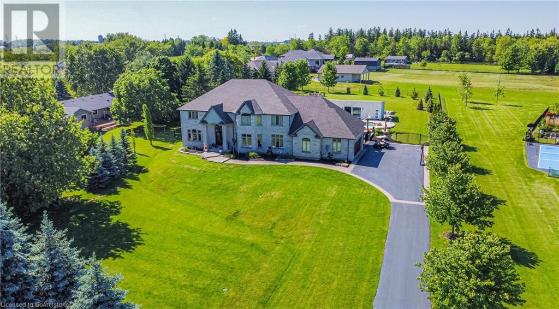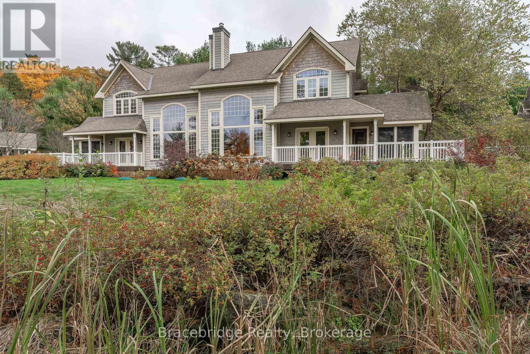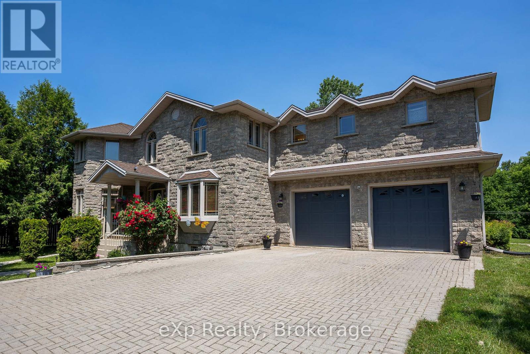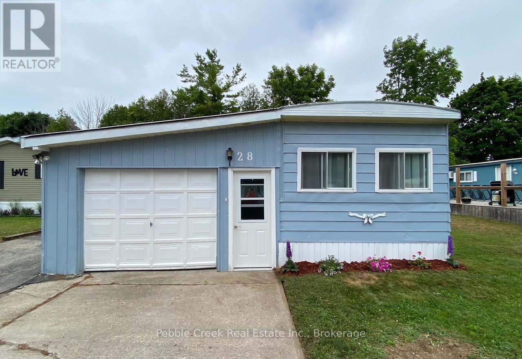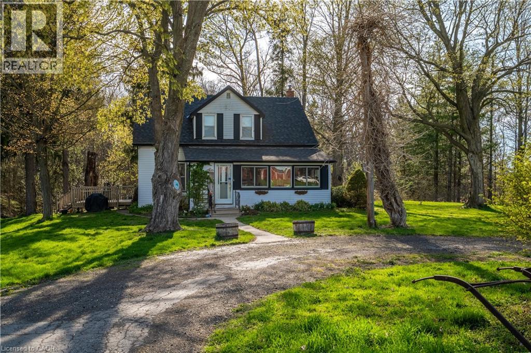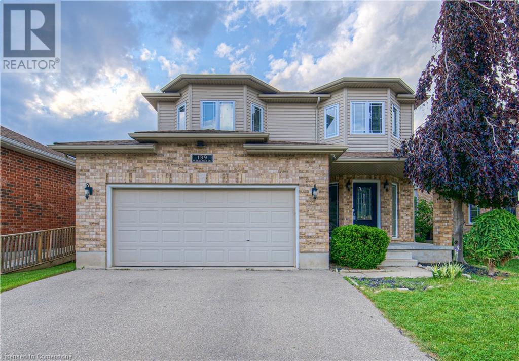Second Floor - 518 Dominion Avenue
Midland, Ontario
Position your business for success in this expansive upper-level office suite, located in the heart of Downtown Midland. Offering over 3,100 square feet of functional workspace, this unit features generously sized rooms, and open areas that can be customized to suit a wide range of professional uses. Whether you're running a growing company, creative studio, wellness practice, or co-working space, the layout provides the flexibility and room to thrive. With ample space, storage options, and a prime downtown address, this location offers convenience, visibility, and walkability all in one. (id:63008)
Main Floor - 518 Dominion Avenue
Midland, Ontario
Discover the potential of this expansive and adaptable ground floor unit, ideally situated in the bustling core of Downtown Midland. Offering approximately 3,900 square feet of open-concept space, this unit is ready to be tailored to your business vision. Complete with a functional kitchen, and a great amount of storage, the layout is well-suited for a variety of commercial uses from a fitness centre or yoga studio to a café, retail shop, restaurant, or event venue. The possibilities are endless. Located in a high-visibility, high-foot-traffic area, your business will benefit from constant exposure and easy access for both pedestrians and local traffic. Take advantage of this rare opportunity to anchor your business in one of Midlands most dynamic and growing downtown locations. (id:63008)
765 Woodhill Drive
Fergus, Ontario
Welcome to your dream home in one of Fergus’s most sought-after neighborhoods! This stunning 4-bedroom, 3-bathroom residence boasts over 2,100 square feet of beautifully updated living space, including a finished basement, perfect for families or those seeking modern comfort with small-town charm. Step inside to discover a *brand-new kitchen, featuring sleek cabinetry, premium appliances, and ample counter space, ideal for culinary enthusiasts and entertaining guests. The home shines with **brand-new stairs* throughout, adding a touch of elegance and seamless flow between levels. Retreat to the luxurious *brand-new en-suite bathroom, complete with **heated floors* for ultimate comfort and sophistication. With four spacious bedrooms and three well-appointed bathrooms, this home offers plenty of room for growing families, home offices, or guest accommodations. The finished basement provides versatile space for a rec room, fourth bedroom, home gym, or media area, tailored to your lifestyle. Located in a vibrant, family-friendly neighborhood, this home is just a short walk to all of Fergus’s coveted amenities—charming shops, restaurants, parks, and schools are all at your doorstep. Enjoy the perfect blend of modern upgrades and a prime location in this move-in-ready gem. Don’t miss your chance to own this meticulously updated home in the heart of Fergus and experience small-town living at its finest! (id:63008)
44868-44892 Talbot Line
St. Thomas, Ontario
Explore this unique investment opportunity directly across the street from the St. Thomas Airport and only minutes from the highly anticipated Volkswagen EV Battery Gigaplant The existing residential dwelling is currently tenanted. Features 2 bedrooms, a large living room, family room and eat-in kitchen as well as a large deck and outdoor space. The existing retail & warehouse space offers approximately 3000 square feet of space and a large drive-in bay door as well as a large mezzanine. Explore the sprawling agricultural space featuring approximately 30acres of workable farm land with clay soil and tilling. Crop share agreement currently in place with a 50% profit share. (id:63008)
198 East 15th Street
Hamilton, Ontario
Bright and well-kept basement unit located in one of Hamilton Mountain's most convenient neighbourhoods. This unit features an oversized bedroom, a modern 3-piece bathroom, and private in-suite laundry, offering both comfort and independence. Enjoy a separate entrance for added privacy, a large living area, and a functional kitchen with plenty of storage. The space is ideal for a single professional or couple looking for quiet, clean, and accessible living. Situated just minutes from Juravinski Hospital, Limeridge Mall, Concession Street shops and restaurants, public transit, schools, and easy highway access via the Lincoln Alexander Parkway. (id:63008)
101 Lang Crescent
Kitchener, Ontario
Are you searching for a roomy 1-bedroom 1-bathroom apartment with insuite laundry, a roomy kitchen with lots of cupboard space, a combination living room & dining area (with a gas fireplace too!) that you can configure to your heart’s delight, and a parking space for your vehicle in a safe & quiet neighbourhood that also provides easy access to public transport, the highway, and downtown Kitchener & Waterloo? Then this one-storey apartment at 101 Lang Crescent will be exactly what you’re looking for! Located just off Hwy 8 and Bridgeport Rd E, this charming apartment is a legal ground-level rental unit in a larger residence that is occupied by the landlords/owners. However, it has its own hydro & gas meters and its own hot water tank and is well insulated from the rest of the house. Ideal for a single person or professional couple. Tenant to pay own utilities plus 30% of water bill but Internet is included in the rent. List price is unfurnished, but can be rented fully furnished (including kitchen dishes, pots & pans, and cutlery) for only $100/month extra. Available immediately. Minimum one-year lease. No pets and no smoking/vaping. (id:63008)
73 Sanatorium Road
Hamilton, Ontario
Welcome to this beautiful 3 bedroom home in a quiet family friendly neighbourhood featuring upgraded windows, interior doors & heated bathroom floors. Walk-out to a private deck and concrete patio for summer enjoyment. the backyard also has a stone patio with a fire pit and garden shed for your storage. This home is close to schools, shopping, parks, places of worship, transit, airport, Hwy access and most other amenities. Viewing is essential for this exceptional move-in ready home. (id:63008)
1081 Argyle Drive
Oakville, Ontario
A masterclass in scale and proportion, this custom-built residence is quietly positioned on 1/2 acre in one of South East Oakville’s most prestigious and tranquil enclaves. Spanning over 10,000 sq ft the lake facing residence offers exceptional privacy and calm just minutes from the shops, restaurants, and charm of downtown. At the heart of the home, a soaring two-storey great room opens to a professionally designed chef’s kitchen, with uninterrupted sightlines through to covered terraces at both the front and rear. Finishes are timeless and exacting—natural stone, custom millwork, and expansive glazing flood the interiors with light and frame serene views of the surrounding gardens. The main level also features formal living and dining rooms, a richly paneled office, and a striking music room wrapped in 180-degree windows overlooking perfectly curated gardens. The home offers 4+1 bedrooms and 7 bathrooms, including a serene primary suite with lake views, dual walk-in closets, and a spa-inspired ensuite. The walkout lower level has a guest bedroom with ensuite, a private theatre, gym, recreation room with wet bar, wine cellar, and generous storage. Outdoors, the design unfolds into a series of purposeful garden spaces: a gunite pool, hot tub, putting green, stone terraces, lush perennial beds, and a fully equipped cabana with retractable shutters and outdoor fireplace. A three-car garage completes the offering. This is a rare estate where form and function converge and where architectural precision meets quiet luxury in the heart of Oakville. (id:63008)
151 Mallard Street
Georgian Bluffs, Ontario
Located on the shores of Georgian Bay, this lot offers a unique opportunity for a private retreat among lush, tree-filled surroundings. With direct beach access and a boat launch next door, the property allows for designing a home that highlights stunning views of the tranquil bay waters. The dense surrounding trees provide privacy and blend naturally with the coastal landscape, enhancing the beauty of the location. This lot is ideal for creating either a seasonal or a full-time use, leveraging its prime location and nearby amenities for an exclusive living experience in one of Georgian Bay's most desirable areas. (id:63008)
3 - 1246 Dudley Road
Muskoka Lakes, Ontario
Set amid the natural beauty of Lake Muskoka, this year round timeless waterfront retreat is a rare offering that blends classic cottage charm with a breathtaking landscape. Nestled on nearly an acre of land with a clean, deep shoreline, the property showcases protected views, mature trees, and natural granite contours that define the iconic Muskoka experience. The cottage is a Panabode log home, exuding cozy warmth and authenticity. Inside, hickory floors and a hand-carved mantle on the Muskoka stone fireplace bring character and comfort to the living area, while large windows flood the space with natural light. The Muskoka Room provides a tranquil setting to relax and take in the waterfront views.The primary bedroom is privately situated on the walk-out level and features a wood-burning fireplace and direct access to the deck, where an 8-person hot tub and cedar outdoor shower offer a spa-like experience under the open sky. Just 35 gentle steps from the walk-out level leads you directly to the lakefront, offering seamless access to the waters edge. The landscape is thoughtfully terraced with multiple zones for entertaining and quiet reflection, and a peaceful hanging swing overlooks the waters edge. For enhanced convenience, an inclinator provides effortless access to the lake, accommodating all mobility levels.The grandfathered boathouse includes a boat lift and dual wave runner lifts, with ample space for lakeside entertaining. The property is equipped with Smart Home integration, Starlink high-speed internet, and a full range of modern conveniences, making it both functional and future-ready. Additional features include an insulated detached garage with a Pacific Energy wood stove, TV, stereo, ice maker, and a complete Gladiator storage system-a winter recreational enthusiasts dream. This winterized Lake Muskoka cottage is a true sanctuary, offering timeless appeal, thoughtful upgrades, and a landscape that will inspire for generations. (id:63008)
1026 Piper Glen Road
Minden Hills, Ontario
Welcome to your serene escape! This stunning brand new Guildcrest home in an up and coming neighbourhood features 2 bedrooms and 2 bathrooms, situated on over 2 acres of beautiful grounds. Nestled in a tranquil setting, this property offers the perfect blend of privacy and convenience, just minutes from downtown Minden. Enjoy main floor living with an inviting and spacious open-concept layout that enhances the flow between the living, dining, and kitchen areas ideal for entertaining or relaxing with family. The large primary bedroom boasts a walk-in closet and a private ensuite bathroom, providing a peaceful retreat at the end of the day. Practicality is key, with main floor laundry and a convenient walk-in closet in the mudroom, ensuring everything has its place. An attached garage adds convenience and extra storage space. With a brand new septic, well, vinyl siding and included Tarion warranty, enjoy peace of mind at this low-maintenance home! (id:63008)
26 Hatton Drive
Ancaster, Ontario
SELLER IS MOTIVATED! Welcome to 26 Hatton Drive, located in one of Ancaster’ s original neighborhoods. Upon arrival, you will notice a large 75’ x 130’ lot complete with large front yard & driveway leading to this well-maintained bungalow with In-Law suite, perfect for a growing family, 2 family or anyone looking for one floor living. Step inside to a main level that offers a large living room with large windows for natural sunlight, 3 generous sized bedrooms, and 2 full bathrooms, dining room for family gatherings. The basement offers a separate living area with full kitchen, living room, 2 bedrooms, & 3-piece bathroom The rear yard is a spot that is sure to please with large patio & pergola, garden sheds, all fully fenced for those family gatherings. Many upgrades over the past 8 years -Central Air (2016), kitchen on main floor, in-law suite & flooring (2017), Front porch & railing, windows with California shutters, shade o-Matic coverings, driveway, pergola, (2018), 4-piece bath on main, quartz & granite counter tops throughout the home. Close to all amenities, shopping, restaurants, schools, sports parks, & highways etc. This home is truly a great find and has been taken care of over the years. Just move in and enjoy! (id:63008)
13b Bingham Road
Hamilton, Ontario
Welcome to Roxboro, a true master-planned community located right next to the Red Hill Valley Pkwy. This new community offers an effortless connection to the GTA and is surrounded by walking paths, hiking trails and a 3.75-acre park with splash pad. This freehold townhome has been designed with naturally fluid spaces that make entertaining a breeze. The additional flex space on the main floor allows for multiple uses away from the common 2nd-floor living area. This 3 bedroom 2.5 bathroom home offers a single car garage and a private driveway, a primary ensuite and a private rear patio that features a gas hook up for your future BBQ. (id:63008)
489 Memorial Drive
Pelham, Ontario
Welcome to 489 Memorial Drive in Fenwick. Set on a full acre, this property offers a peaceful rural setting with mature trees surrounding the perimeter and a gentle slope that follows the natural contour of the Fonthill Kame - an elevated moraine known for its rich soil and freshwater springs. The lot is level enough for construction but shaped by its surroundings in a way that adds character and privacy. Buyers have options here: renovate and expand the existing home, or remove it and build new. Either way, the presence of a dwelling allows for traditional mortgage financing - something typically unavailable when purchasing vacant land. In addition, the existing home may qualify a future build for a development charge credit, providing significant cost savings for those planning a new home. Water access could be arranged through a drilled well, tapping into the underground glacial streams that this area is known for. Municipal water may also be available. An up-to-date survey was completed in March 2025 and is available for review. Located just minutes from the shops, schools, and services of Pelham, this property combines country calm with easy access to town conveniences. It’s a flexible opportunity for buyers wanting to plan and build with space and vision in mind. Take advantage of this market and make 489 Memorial Drive your next address! (id:63008)
202 - 470 St Andrew Street E
Centre Wellington, Ontario
Welcome to Unit 202 at 470 St. Andrew Street East, a rare opportunity in the prestigious St. Andrew Mill condo in the heart of Fergus. This 2-bedroom, 2-bathroom corner unit offers 1,125 sq ft of beautifully designed living space with breathtaking, uninterrupted views of the Grand River and surrounding conservation land. Located in a quiet, boutique building with only six units, this home combines peace, privacy, and historic charm.Seven oversized windows flood the space with natural light, offering a serene, elevated feel reminiscent of a treehouse. Original exposed beams, deep window sills, and 9-foot ceilings add warmth and architectural character throughout. The open-concept kitchen features a breakfast bar and flows into a spacious living area with an electric fireplace, perfect for relaxing or entertaining.The primary bedroom includes a large closet and access to a four-piece Jack-and-Jill bathroom. A second bedroom and a convenient two-piece guest bath complete the functional layout. This unit includes two parking spaces one garage and one outdoor plus a private storage locker.Residents enjoy access to a stunning riverside terrace with BBQs and outdoor seating, as well as a party room with a full kitchen for gatherings. Steps from downtown Fergus, you're close to shops, restaurants, trails, and parks, with easy access to Elora, Guelph, Waterloo, and Cambridge. (id:63008)
8250 Fire Route 0 Road
Greater Sudbury, Ontario
103+ Acres of mixed terrain. A large area has a great sized pond that could result in a great building envelope for your cottage / home or camp. Many other building area opportunities plus excellent ATV & Snowmobile trails. This property also has great options for an easy access hunt camp . Hydro is available at lot lines , and this property gives you an access area owned for canoeing , paddle boarding , kayaking etc directly into the famous Whitewater Lake. Only a short 5km drive to Azilda and 13 km to Sudbury. Visit this rare large parcel of land to see the great opportunities that awaits your dreams . Canadian Shields outcroppings, ponds, open areas , wilderness, water access , the list goes on and on. Large parcels like this so close to town are very rare !! Buyers to use due diligence to confirm permits available, all measurements and lot size information was calculated from Geo. (id:63008)
175 Sarah Street S
Gravenhurst, Ontario
Discover the charm and versatility of this spacious 2,800 sqft triplex in the heart of downtown Gravenhurst just steps from Gravenhurst Public School and a short stroll to town amenities and the Muskoka Wharf. This original home has been retrofitted with two inspected and updated to code apartment units, great for investment, offsetting your mortgage or multi-generational living. This unique property is vacant and ready for quick closing, offering the flexibility to continue as a triplex or convert back into a single-family home. The main floor boasts timeless century-home character with a grand living room featuring a stone fireplace and built-in shelving, a formal dining room with more built-ins, and a renovated galley kitchen with an eat-in area. A bright screened in sunroom with a Juliet balcony provides a peaceful retreat. Two generous bedrooms with built-ins and a stylish 4-piece bath complete the level. The lower level extends the main living space with a large laundry room, a recreation area, a 3-piece bath, a kitchenette, and a utility room. Above the garage is a bright, fully updated second unit featuring a brand-new kitchen with stainless steel appliances , two bedrooms, an office space, and a full 4-piece bathroom. The third unit in the basement offers a 1-bedroom suite with a kitchen , 4-piece bath, and a cozy living room with a fireplace. Each unit has its own private entrance and parking. Additional highlights include a built-in 2-car garage (11.5' x 43'), forest view in backyard and an unbeatable location for families or investors alike. A rare opportunity for multi-generational living, income potential, or a large family home - all in the heart of Muskoka. (id:63008)
226 Shade Street
New Hamburg, Ontario
This home has it all! Stately solid stone home set on an incredible 1.5 acre estate lot on the edge of beautiful New Hamburg. A grand entrance through the double doors to a curving staircase looking into the stunning 2 storey great room, huge formal dining room that will sit a large family for special occasions, main floor office and a library. Gourmet kitchen that will keep the aspiring cook happy for years to come with an oversized island, gas range, coffee bar, double ovens and a large walk in pantry. Large mud room off of the triple car garage and a large laundry and 2 piece bath complete the main floor. Upstairs has four great sized bedrooms, each with a walk in closet and ensuite privileges. The primary bedroom features a Juliet balcony overlooking the rear yard, dual walk in closets and a recently updated spa-like ensuite. There is a fully finished suite in the basement that will work great for extended family or a nanny suite. It features a fully separate entrance, full kitchen, 2 bedrooms and plenty of living space, all completed in 2023. Although the house is off the charts for style and finish, the backyard oasis is arguably the finest feature of the property. An incredible amount of landscaping, hardscape seating and dining areas, custom fibreglass pool with heated pool house, bar, party room and hot tub will make your new home the place to entertain friends and family for years to come. New Hamburg is located half way in between KW and Stratford and offers good schools, park systems, twin pad ice surfaces, public pools and a vibrant downtown. Be sure to book a private showing today! Additional photos can be found in the virtual tour link under the Photos tab. (id:63008)
Carling 5 W3 - 3876 Muskoka Road 118 Road W
Muskoka Lakes, Ontario
Welcome to the Muskokan Resort Club on the beautiful shores of Lake Joseph! Presenting Carling 5, a semi-detached villa offering a luxurious and maintenance-free way to enjoy cottage life in Muskoka. This spacious unit features 3 bedrooms, 3 bathrooms, an open-concept kitchen, dining, and living area, a cozy Muskoka Room, and a large deck with covered porches that showcase stunning views over Lake Joseph. As an owner at the Muskokan, you'll enjoy access to a wide range of resort-style amenities, including tennis and basketball courts, a children's playground, library, outdoor pool, exercise room, sauna, and a natural sand beach with breathtaking lake views. Ideally situated just minutes from both Bala and Port Carling, this location offers the perfect balance of tranquility and convenience. Ownership of this fractional interval provides you with 5 weeks per year to unwind and recharge in one of Muskoka's most sought-after resort communities. The villa comes fully furnished with high-end, stylish décor and stainless steel appliances everything is ready for you to arrive and relax. Carling 5 is not pet friendly and follows a Friday-to-Friday week schedule. (id:63008)
910 26th Street E
Owen Sound, Ontario
This spacious stone home offers over 3,200 sq ft of finished living space, ideal for large families or multi-generational living. The main floor features a grand foyer with vaulted ceilings, a powder room, and a striking solid maple staircase that sets the tone for the quality throughout. You'll find an inviting family room filled with natural light, a formal living/dining area perfect for gatherings, and a large custom kitchen with solid maple cabinetry, granite countertops, built-in appliances including a gas cooktop and double wall ovens, a center island with bar-top seating, and a bright breakfast area with access to the back deck. Maple hardwood and tile flooring run throughout both the main and second levels. Upstairs, there are five spacious bedrooms and three full bathrooms, including a grand primary suite with a walk-through closet and 4-piece ensuite. The second floor also offers access to a rooftop patio with hot tub hook-up -- an ideal spot to relax and unwind. The finished lower level includes a self-contained in-law suite with kitchen, 3-piece bath, laundry, living area, walk-out to a patio, and walk-up access to the attached double garage. The remaining lower level space is used for storage and a rec room, with potential for future finishing. With plenty of room for separation and privacy, along with generous shared spaces perfect for everyone to gather, this home is well-suited for a variety of living arrangements. Set on a quiet in-town street on nearly half an acre, with an interlocking stone driveway, large deck with retractable awning, and close proximity to all of Owen Sounds amenities, this home offers exceptional space, functionality, and timeless design. (id:63008)
28 Sutton Drive
Ashfield-Colborne-Wawanosh, Ontario
Welcome to The Village! Attractive mobile home with several additions including attached garage and workshop, located just minutes north of Goderich in Huron Haven! This well maintained home is bright and cheery and has seen numerous renovations including replacement windows, paint and flooring. There is also a newer water heater and propane furnace. Features include a spacious eat-in kitchen with an abundance of cabinets and updated pot lighting in the ceiling, large dining/living room, a cozy den, 2 bedrooms and a bathroom with jet tub and laundry. Outside, there’s paved parking for 2 vehicles, and a walkway leading to a covered deck, spacious open deck and workshop access. This is a wonderful opportunity to own your own home in a quaint land lease community with new rec center and pool, close to shopping, golf courses and the shores of Lake Huron! Bonus – double-wide fridge, stove and washer/dryer included! Call your REALTOR® today for a private viewing! (id:63008)
200 Stinson Street Unit# 318
Hamilton, Ontario
Welcome to a showstopping, one-of-a-kind hard loft set within the iconic Stinson School Lofts. This historic boutique conversion blends timeless Victorian architecture with refined, modern design in a way that’s truly unmatched. With 1300 sq ft of interior living space and an additional 864 sq ft private terrace, this two-level loft is a rare find. Soaring 17-foot ceilings and two-storey Reynaers windows flood the home with natural light. Original brick, exposed PSL beams, and industrial steel hardware add authentic character, while curated finishes bring elevated style. The chef’s kitchen features maple cabinetry, premium European appliances, and a dramatic denim granite waterfall island. Entertain in the open-concept great room or step outside to your custom Japanese-style wood patio with planters and treetop views—your own private outdoor retreat. Upstairs, the primary suite is a peaceful haven with custom closets, a feature PSL post, and a spa-worthy ensuite wrapped in marble. A second bedroom or flexible office/guest space offers built-ins and warm wool carpeting. Every inch has been considered—from the bespoke glass staircase to the custom lighting throughout. Set in a boutique building rich with history, and located near Hamilton’s downtown core, Wentworth Steps, and the Escarpment trails, this loft offers urban edge with soul. A true architectural gem—rarely offered and impossible to replicate. (id:63008)
1393 Highway 54
Middleport, Ontario
For the first time in generations, this cherished family farm is being offered to the market. Set on 24.69 acres of fertile land with over 1,400 feet of pristine Grand River waterfront, this unique property offers an unparalleled blend of agricultural opportunity, natural beauty, and potential for the future. Perfectly located just minutes from Caledonia, this cash crop farm features four outbuildings, including two classic barns, offering ample space for equipment, livestock, or conversion to hobby or equestrian use. The gently rolling fields and mature trees create a picturesque setting ideal for farming, recreation, or simply soaking in the peaceful riverside lifestyle. With a rich heritage and tremendous potential, this one-of-a-kind property is a rare opportunity to own a piece of Ontario’s rural history while staying close to amenities and major routes. Opportunities like this don’t come around often (id:63008)
139 Pebblecreek Drive
Kitchener, Ontario
Rare opportunity in Kitchener's desirable Chicopee/ Lackner Woods neighborhood! This stunning 5-bedroom, 3.5-bathroom detached home offers over 2,200+ sqft with an exceptional dual-kitchen layout perfect for multi-generational living or rental income potential. The main floor features an open-concept design with gourmet chef's kitchen boasting oversized island, stone counters, dark modern cabinets, and stainless steel appliances, plus a covered deck overlooking the professionally landscaped, fully-fenced backyard. Upstairs offers three generous bedrooms including a luxurious master suite with walk-in closet and spa-like ensuite. The fully finished basement is a showstopper with its complete secondary kitchen, large family room, two additional bedrooms, 3-piece bathroom with walk-in shower, and abundant storage including a cold room. Located minutes from Highway 401 and Fairview Mall with nearby schools and walking trails, this property also includes a double-car garage plus two additional driveway spaces. This unique home combines luxury, functionality, and prime location - truly a must-see property that offers incredible versatility for modern family living! (id:63008)

