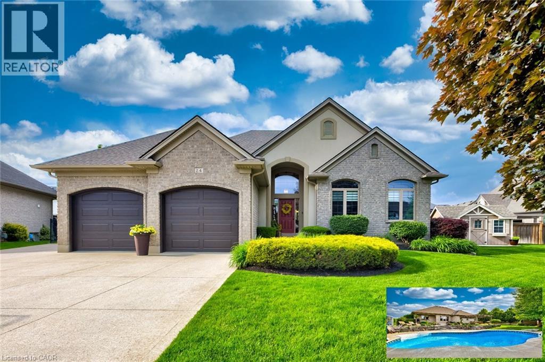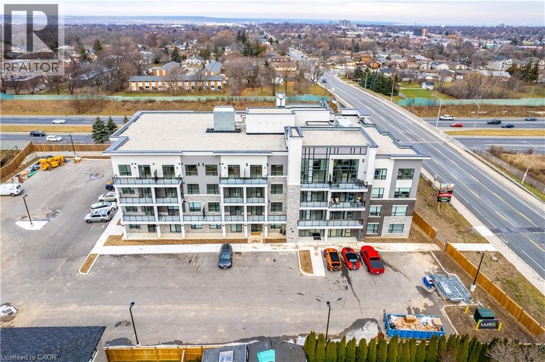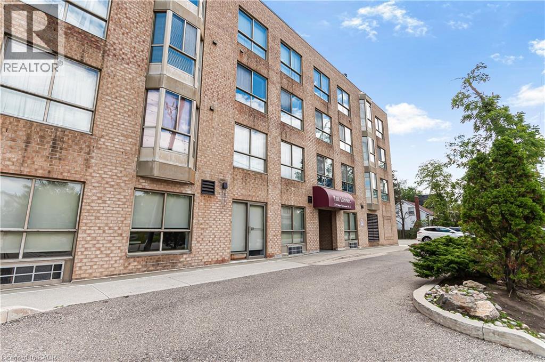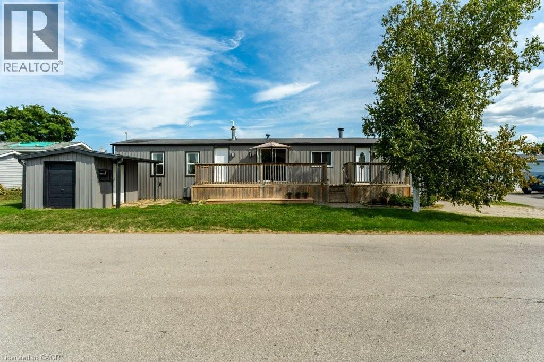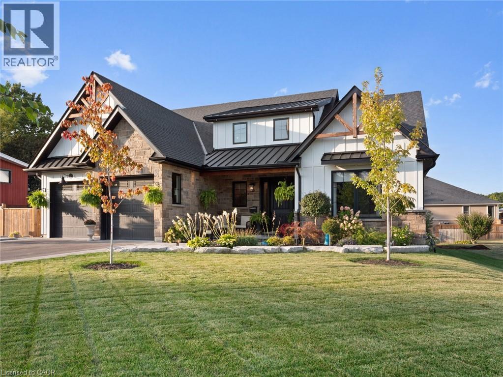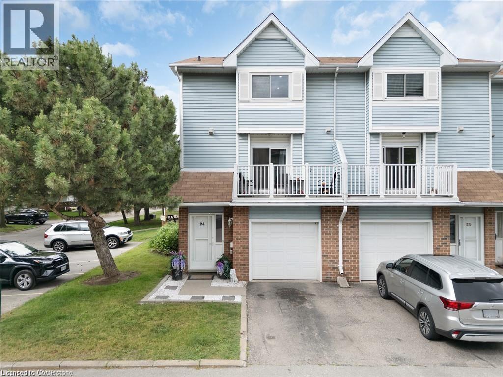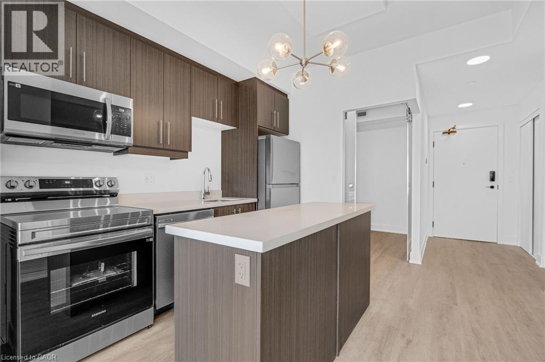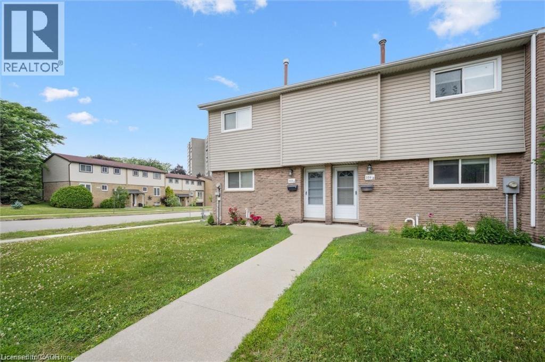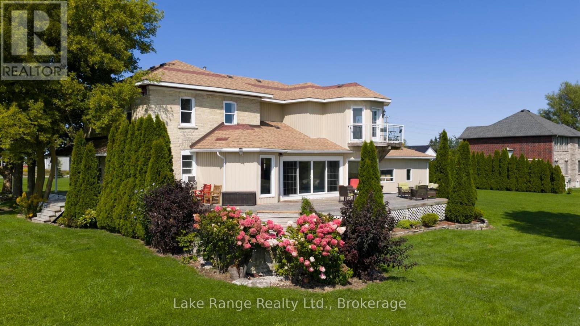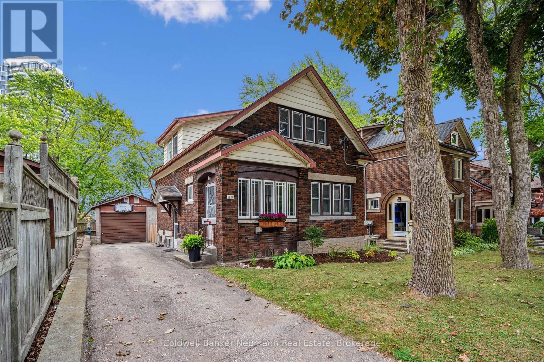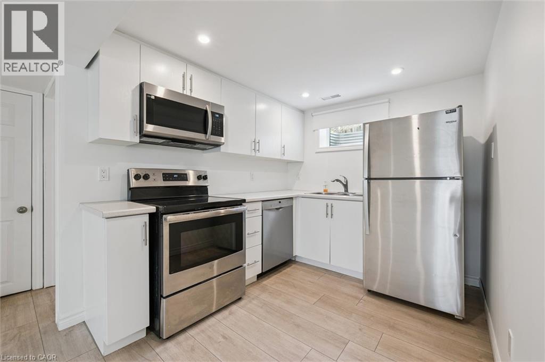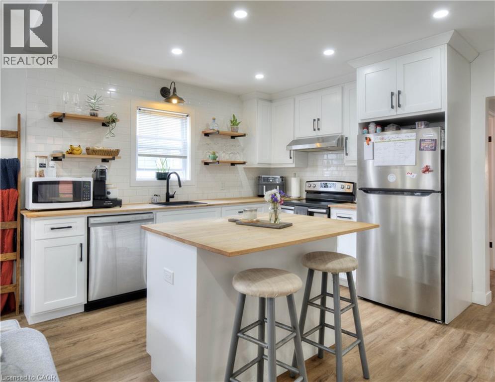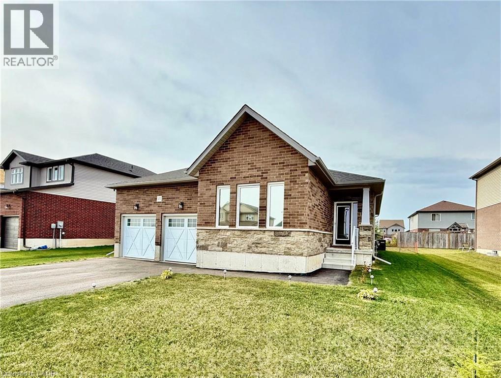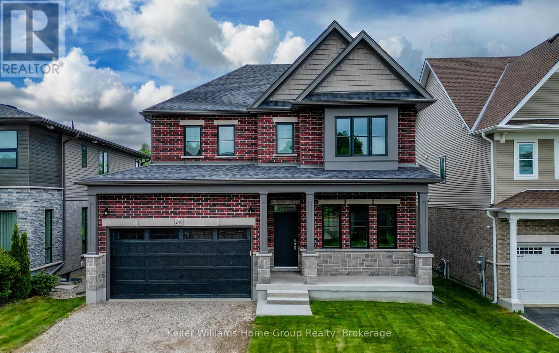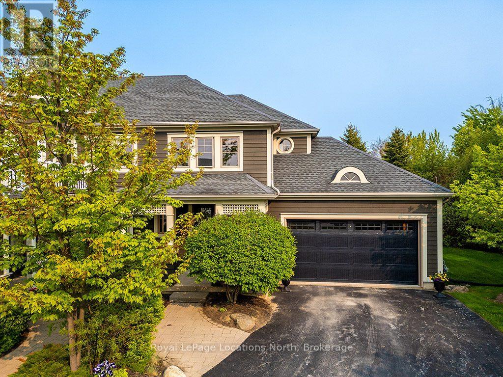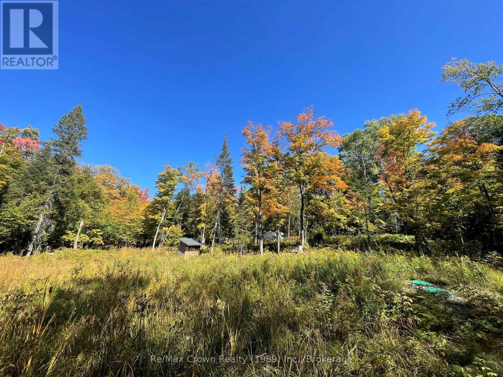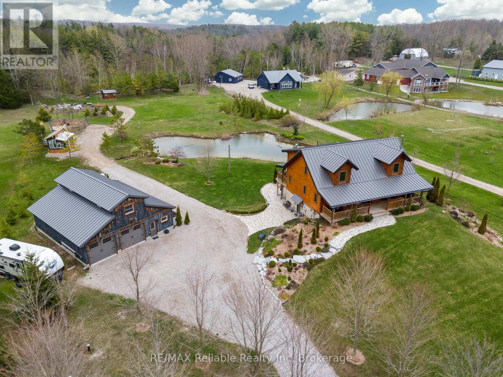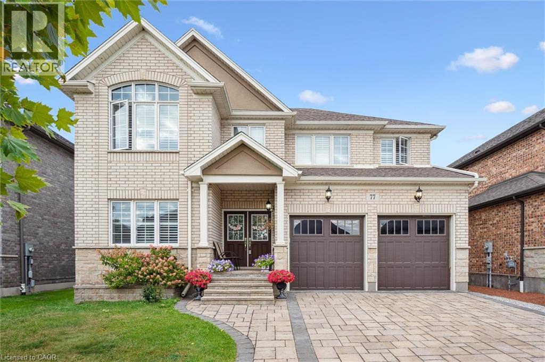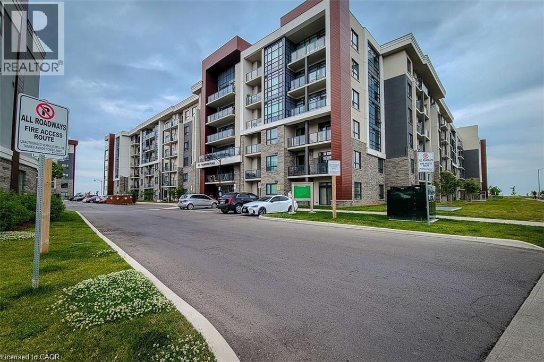24 Belmont Avenue
Tillsonburg, Ontario
Bungalow With Pool!! Located in the sought after Brookside neighborhood and sitting on a huge pie shaped yard, this gorgeous 4 bedroom custom built executive bungalow by Dalm Construction is finished top to bottom, features a back yard oasis and shows like a model.The super bright; open concept main level features a modern kitchen with plenty of counter space, floating island, ceramic back-splash and a convenient desk build-in with attached pantry. Also featured are the gas fireplace with stone feature wall, pot lighting, custom blinds, 5 appliances, engineered hardwood + porcelain floors, 9ft ceilings, vaulted foyer and mudroom with laundry rough-in. Spoil yourself after a long days work in the updated en-suite bath with glass shower, free standing soaker tub and double vanity. Needing extra living space? The finished lower level offers a spacious family room with large windows, rec room/games room, bedroom, 3pcs bath, laundry and a large storage area that doubles perfectly as an exercise room or workshop. Enjoy morning coffee or an evening cocktail on the large interlock deck overlooking the fully fenced picture perfect yard with heated in-ground salt water pool, pool shed, extensive stonework, garden shed and pergola. You won’t have any problems with parking as the spacious concrete drive comfortably fits 5 vehicles in addition to the double garage. Other notables include water softener, water heater (2019), roof (2022), pool pump + salt cell (2022) and sprinkler system on sand point. Conveniently located just minutes to schools, shopping, parks, hospital and scenic nature trails. Pride of ownership in this home is impossible to overlook; as attention to detail is evident at every turn. Be sure to add 24 Belmont Ave to your “must see” list today... you won’t be disappointed! (id:63008)
120 Springvalley Crescent Unit# 302
Hamilton, Ontario
Assignment Sale!! MOVE IN READY !! Luxe Condominium is an exciting new trend-setting condominium that will be your desired destination for a modern carefree lifestyle. Executive 2 bedroom 2 bath Condo on Prime West Hamilton Mountain! Sophisticated style with a little urban attitude, this luxurious condominium is the city's most sought-after real estate property. You will enjoy an upgraded lifestyle with enviable amenities including an intimate address with contemporary architecture, an elegant lobby, beautifully appointed party lounge with an outdoor BBQ patio, landscaped grounds and more. Steps away from major shopping malls, restaurants, city parks and recreational facilities, community centres, public transit and just mins to highway access. Taxes and Condo Fees to be Determined. Quick Possession is Possible (id:63008)
249 Major Mackenzie Drive E Unit# 106
Richmond Hill, Ontario
Discover your dream home in the heart of Richmond Hill. This stunning apartment offer approximately 1,000 sq ft. of living space, featuring two spacious bedrooms, one bathroom and luxurious 9-foot ceilings. Revel in the elegant details, from crown moulding to built-in closets and cabinets. Enjoy the serene views from bay windows overlooking a ravine, and the convenience of in-suite laundry. the build is pet-friendly and includes underground parking spot and a heated 6x4 storage locker. Located in a pristine neighbourhood, you're just steps away from transit, community centres, parks, malls and schools. (id:63008)
4587 Rebecca Lane
Beamsville, Ontario
Come live the easy life in Lincoln in the heart of Wine Country! This home is located in the one of the best locations in the park with only a few direct neighbors. The Large deck and patio door has a clear view of the park while the sun sets in the afternoon! Tons of renovations completed in this home including Kitchen, bathroom updates, flooring, paint and appliances! This great layout is complete with two full bathroom and the ensuite has a separate tub and shower. Three bedrooms awaits the new owner and you have great added storage in the many closets and good sized storage shed! Immediate closing available to so get planning your Christmas celebrations. Please note Pad fee will change with a new owner. (id:63008)
331 Preston Parkway
Cambridge, Ontario
Step inside this stunning detached home in the heart of Cambridge, where modern style meets everyday comfort. Over the past year, this property has been thoughtfully upgraded from top to bottom, giving you the peace of mind of a move-in ready home with a fresh, updated feel. The interior showcases brand-new vinyl plank flooring, fresh paint throughout, upgraded baseboards, and a refreshed kitchen with painted cupboards that offer both charm and function. The living room is the perfect place to gather, featuring a cozy gas fireplace that creates a warm and welcoming atmosphere. A smart thermostat adds modern convenience, letting you control comfort at the touch of a button. Beyond the aesthetics, this home boasts major mechanical upgrades you’ll appreciate for years to come. A brand-new furnace, new air conditioner, newly-installed ductwork, and a modernized electrical panel. Step outside to discover a fully fenced backyard with a stone-paved patio area—perfect for barbecues, morning coffee, or unwinding in your own private outdoor retreat. Location is the cherry on top: just minutes from Highway 401 and surrounded by fantastic amenities like Costco, restaurants, shopping, and more. Whether you’re commuting, entertaining, or simply enjoying daily life, this home puts everything right at your fingertips. With extensive upgrades, modern touches, and both indoor and outdoor spaces designed to enjoy, this Cambridge gem is truly move-in ready and waiting for you to call it home. (id:63008)
253 Central Avenue
Grimsby, Ontario
Welcome to this custom-built bungaloft blending timeless craftsmanship with modern luxury. From the moment you arrive, the landscaped lot, post-and-beam porch with cathedral ceiling and stone accents on the Smart Side exterior make a striking impression. Step inside through the widened front door to 9-foot ceilings and wide-plank engineered hardwood flooring flowing throughout. At the heart of the home is the great room with 12-foot vaulted ceilings, exposed Douglas fir beams, a two-sided glass gas fireplace and a 16-foot wall of sliding doors opening to the backyard oasis. The gourmet solid-maple kitchen showcases paneled top-tier appliances, farmhouse sink, pot filler, matching quartz counters/backsplash and an oversized island with storage on both sides. Built-in cabinetry extends into the office and laundry, where quartz surfaces and upgraded lighting echo the kitchen’s quality. The primary suite offers a cathedral ceiling and spa-inspired bath with heated porcelain tile floors, extra-large standalone tub and double vanities. Solid-core 8-foot doors on both levels enhance privacy. A bright loft overlooks the great room and captures escarpment views. Outside, entertaining zones include two fireplaces, gas under the covered porch off the kitchen and electric in the yard plus a gas hookup for grilling. The separate garage with new siding, shingles and roof includes a workshop large enough for a car. Additional highlights: tankless water heater, air exchanger, full ZIP-system exterior, front-yard sprinkler, alarm and a six-car driveway. The remodeled basement adds two bedrooms, a bathroom and a vestibule, extending the five-bedroom, four-bath layout. This one-of-a-kind property pairs exceptional construction solid maple cabinetry, poplar trim, standing-seam metal roof accents with thoughtful touches like Wi-Fi blinds, closet lighting and a storm-water easement ensuring easy pool access. Every feature speaks to quality, comfort and lasting value. (id:63008)
131 Traynor Avenue Unit# 24
Kitchener, Ontario
Welcome to Unit #24 - 131 Traynor Avenue, a 3-bedroom, 2-bathroom condo with nearly 1500 SQFT of finished living space spread across 5 levels. This end unit offers a bright, open layout with an updated kitchen, included appliances, and a private balcony. The home also includes an attached garage for added storage and convenience. With a great location close to Fairview Park Mall, schools, transit, the LRT, and Highway 401, this property provides a practical option for a variety of people, whether families, professionals or downsizers. (id:63008)
575 Conklin Road Unit# 623
Brantford, Ontario
Discover modern condo living at Ambrose Condos! This spacious 1 bedroom + den + study, 2-bath suite offers a functional layout with a stylish kitchen with centre island, built-in microwave and convenient ensuite laundry. The generous den features sliding doors, perfect as a home office or second bedroom, while the bright study provides even more flexible space. Enjoy open-concept living and walk-out access to a large private terrace. State of the art amenities to include a fitness centre, yoga room, party room, rooftop terrace and more. Close proximity to parks, shopping, highway access and Wilfrid Laurier Brantford campus. Parking & Locker included. (id:63008)
320 Bluevale Street N Unit# A
Waterloo, Ontario
This 3 bedroom, 2 bathroom, end unit townhome is a great fit for the small family looking to own a home, or young professionals getting started in their career. It is also a great investment for a family with someone in post-secondary education who would rather own than rent. This end unit has been transformed with intention to both provide the convenience of full move-in readiness while also providing a fresh template for those who love to create their own interior designs. The walls, ceilings and trim have recently all been freshly painted white. New lighting, new doors and new flooring throughout. Kitchen cabinets have had upgrades including brand new slide safe drawers. The bathroom upstairs has a brand new tub/shower and vanity in it. The surrounding neighbourhood is full of convenience. Within walking distance are 3 elementary schools, 1 high school and bus stops on direct routes to Laurier, UW and Conestoga college. The Glenridge plaza is 1 block away and provides, groceries, a barber shop, pizza place, video game store and soon to be nail salon. It is just a few turns away from highway 85, adding to its easy access on and off the highway. There is significant room for storage in a crawl space in the basement. It is the entire square footage of the living room above and is the perfect place to store seasonal items when not in use. Yard maintenance in the summer and snow removal in the winter are included in the services provided by the condo corp. The fully fenced in backyard provides privacy and makes for a safe place for young children to play and allows for personal customization. You can have that little vegetable garden you thought about or design a leisure area for hosting friends and family in the backyard. ” (id:63008)
128 Kensington Avenue N
Hamilton, Ontario
Welcome to 128 Kensington Avenue North, a 2½-storey home nestled in the heart of Crown Point, just a short walk from shops and eateries of trendy Ottawa Street and Gage Park. Kensington Ave North is situated close to major transit lines, as well as Centre Mall for convenient grocery and household shopping. This home offers 4 bedrooms total, with 3 being on the second floor, and the 4th occupying the entire 3rd storey as a private loft. Enjoy the use of 2 full bathrooms on the first and second floors, as well as laundry conveniently located on the main level. The rear yard offers a large deck that is great for entertaining, as well as a sizeable shed for additional storage. Book your showing today, this one won't last long! (id:63008)
3622 Highway 21
Kincardine, Ontario
Attention investors, small business owners and families looking for a spacious, beautifully maintained home with land to enjoy! Welcome to 3622 Highway 21. This property is nestled on 2.25 acres, set back from the road for added seclusion. Zoned C3 providing so many possibilities for living and business combined. Experience the perfect blend of country living and convenience ideally situated between Kincardine & Port Elgin, just minutes from Bruce Power and the sandy shores of Lake Huron! This impressive two-storey century home boasts approximately 2,700 square feet of living space. Inside, you'll find four large bedrooms & 2.5 baths, highlighted by a spacious living room featuring; hardwood floors, a beverage bar, and tons of natural light. The thoughtfully designed seating area with electric fireplace connects the eat-in kitchen, formal dining room, bright office/den & many gorgeous outdoor spaces, making it perfect for entertaining. The elegant kitchen has solid countertops, a stone floor, custom cabinets with so much creative storage and tons of space for a breakfast table. The primary bedroom offers two walk-in closets, a spa-like ensuite complete w/glass-enclosed shower featuring multiple jets & built-in steam system. This suite also includes a bonus space that can serve as a home gym or hobby area, complemented by a balcony that overlooks the serene countryside. Additional main floor highlights include; a bright home office or den on the main floor w/exquisite windows & two inviting front entrance foyers. Step outside to discover beautiful landscaping, a charming wraparound porch, expansive deck framed with armour stone & a relaxing hot tub, as well as an exposed aggregate patio off of the garage, ideal for both leisure & entertaining. Bonus features include; three-car attached garage, ample outdoor parking, forced air oil heating, a drilled well, and septic system. This exceptional property harmonizes charm, functionality, and future possibilities. (id:63008)
39 Agnes Street
Kitchener, Ontario
Midtown Living! Just steps from the LRT and minutes to Google, this ideally located home puts you at the heart of everything from the tech hub and culinary scene of Downtown Kitchener. Enjoy all the amenities of both Downtown Kitchener and Uptown Waterloo right at your doorstep. Set on a deep, mature, tree-lined lot with no rear neighbours, this charming character home has been thoughtfully updated with many eco-friendly improvements. A hybrid green energy HVAC system, reconfigured efficient ductwork, and a smart thermostat (2022) provide comfort and savings. The majority of windows have been upgraded, and both the main floor and bathroom exterior walls were reinsulated, all without losing the home's beautiful woodwork/historic charm. The list of updates continues: a stunning renovated kitchen with stainless steel dishwasher and microwave, brand-new appliances, newer flooring on the main level, a fresh modern décor, updated wiring, plumbing, shingles, and the addition of a completely new washroom. Offering plenty of functional living space, the home features 3 spacious bedrooms upstairs with generous closets, a 4-piece main bathroom, and a large open-concept living/dining area with sliding patio doors to the backyard. The basement offers great ceiling height, laundry and utility areas, abundant storage, and the potential for a future rec room. The oversized garage is ideal for a workshop or extra storage. This is a perfect blend of charm, modern comfort, and convenience. Don't miss it! (id:63008)
267 Kingswood Drive Unit# Lower
Kitchener, Ontario
Newly renovated bungalow available immediately. $2300/mth, all inclusive. Tenant to pay for TV and internet separately. Basement unit with 926 sq ft, 2 bedrooms, separate entry, in suite laundry, shared use of backyard space plus 2 parking spaces. The open concept space has a white kitchen with stainless steel appliances and spacious living room space, with an extra large window for extra light. This unit is a 2 bedrooms, 3 piece bathroom with separate stackable washer and dryer in the apartment. The shared backyard is fully fenced and has a small shed. Located in the desirable neigbourhood of Alpine Village, this bungalow is close to public transit, shopping, schools and the highway for commuting. (id:63008)
43 Elizabeth Street
St. Thomas, Ontario
Indulge in the charm of this exquisite 3-bedroom bungalow, boasting a main floor primary bedroom and a thoughtfully renovated open-concept living area that promises to captivate you at every turn. The kitchen is a chef's delight, adorned with pot lights, butcher block countertops, stainless steel appliances, a stylish tile backsplash, and ample cabinet space. Natural light floods the inviting living area, leading seamlessly to your backyard oasis via a convenient door to the deck, perfect for hosting gatherings with loved ones. And of course, the main floor laundry adds a touch of convenience to your daily routine. Descend to the lower level, where a generously sized recreation room awaits, alongside a spacious utility room catering to all your storage requirements. This home has been meticulously cared for and upgraded, with recent enhancements including a revamped kitchen and bathroom, along with recently updated flooring, paint, baseboards, trim, doors, windows, and a sleek metal roof. Not stopping there, updates extend to the lighting, front porch, resurfaced deck, and a fenced yard, ensuring a modern and inviting ambiance throughout. Ideal for first-time homebuyers, young families, or savvy investors, this property presents a prime opportunity. Experience the epitome of comfort and style in this impeccably maintained residence, where every detail has been carefully considered (id:63008)
267 Kingswood Drive Unit# Upper
Kitchener, Ontario
Newly updated bungalow available immediately. $2,700/mth, all inclusive Tenant to pay for TV and internet separately. Upper floor unit with 983 sq ft, 3 bedrooms, separate entry, in suite laundry, shared use of backyard space plus 2 parking spaces. The living room has extra large front windows looking out into the front yard. Head through the dining room and into the white upgraded kitchen. This unit is a 3 bedrooms, 4 piece bathroom with a separate stackable washer and dryer in the apartment. The shared backyard is fully fenced and has a small shed. Located in the desirable neigbourhood of Alpine Village, this bungalow is close to public transit, shopping, schools and the highway for commuting. (id:63008)
463 Thorndale Drive
Waterloo, Ontario
Wow! This 4-level backsplit with over 2,300 sqft of living space & a walk-out from the lower level is freshly updated and truly move-in ready. This home impresses from the moment you step inside with its bright, modern finishes and effortless flow. Brand-new luxury vinyl plank flooring and updated LED lighting throughout (2025) carries you into a sunlit living and dining area framed by dual aspect bay windows, creating a warm and inviting space for both quiet evenings and lively entertaining. The eat-in kitchen is both stylish and functional, featuring granite countertops, a new stainless steel stove and dishwasher, an upgraded Blanco sink, and a Moen faucet. Sliding doors open to a large deck with gazebo area—ideal for barbecuing, dining al fresco, or enjoying the privacy of a yard surrounded by mature trees. Upstairs, 3 comfortable bedrooms await, each with its own closet. The primary bedroom offers ensuite privilege to the updated 4-piece bath with granite vanity, along with dual closets for extra storage. On the lower level, large windows and walkout access create a bright rec space that connects seamlessly with the kitchen above—perfect for casual gatherings, movie nights, or a home office with a view. The basement extends further with built-in shelving, abundant storage, and flexible space for hobbies or office. A garage with side man-door and a double-wide driveway add everyday convenience, while two free-standing sheds provide extra utility for tools, bikes, or seasonal gear. Situated in one of Waterloo’s most established neighbourhoods, you’re close to highly regarded schools, shopping, and dining, with quick access to the expressway for easy commuting. The Boardwalk on Ira Needles is just minutes away, offering grocery stores, restaurants, medical centers, and a cinema. Parks, trails, and community amenities are all within easy reach, making it effortless to balance day-to-day needs with outdoor recreation. (id:63008)
115 Maple Street
Drayton, Ontario
Welcome to 115 Maple Street, where comfort meets possibility in the heart of charming Drayton. This modern 2 bedroom 2 bath bungalow offers over 1,500 square feet of bright open concept living, perfect for those ready to downsize without compromise, start their next chapter, or plant roots for the first time. Set on a quiet street lined with trees and friendly neighbours, this home is steps from the community centre, splash pad, library, parks, and schools. Inside, you will love the spacious main floor layout, featuring a stylish kitchen, generous dining area, and airy living room designed for relaxed everyday living. The primary suite includes a walk in closet and 4 piece ensuite, and the convenience of main floor laundry makes life just a little easier. Downstairs, an untouched 1,490 square foot basement awaits your vision. Create a rec room, guest suite, home gym, or hobby space. Outside, the blank slate yard is your chance to design the garden, patio, or outdoor retreat you have always imagined. With an attached double garage, paved driveway, and municipal services, this home blends small town serenity with modern comfort. The seller is ready and manifesting a new chapter, which means this beautiful bungalow is ready for your story. Bring your dreams and make them real at 115 Maple Street. (id:63008)
210 Carringron Drive
Guelph, Ontario
One of the last remaining new net-zero-ready homes at Hart Village is now available. This exceptional two-story home is situated next to conservation land. Offering 2,897 sq.ft. of finished space, this 4-bedroom home is ideally located in Guelph's south end, with schools and recreational trails nearby. The spacious living and dining rooms open up to a bright, gourmet kitchen featuring an oversized 10-foot island. The great room, complete with a fireplace and large windows overlooking conservation, provides an ideal setting for family and friend gatherings. Upstairs, you'll find four expansive bedrooms, a laundry room, and two additional bathrooms. The primary suite boasts a luxurious five piece ensuite bathroom and an oversized walk-in closet. On the main floor, there is a 2-piece powder room, a mudroom with a large walk in closet, and a separate side entrance. This entrance also leads to the unspoiled walk-out basement, which includes large windows and is roughed in for multigenerational living or an income suite. Additional features include high efficiency forced air gas heating, a heat pump for heating and cooling the home, rough-in for solar panels, a double garage, and a double driveway providing parking for up to four vehicles. (id:63008)
1 - 108 Landry Lane
Blue Mountains, Ontario
Beautiful, updated end-unit Villa in the prestigious Lora Bay community offering low-maintenance, four-season living just minutes from downtown Thornbury.Step inside to discover a bright and welcoming open-concept main floor, featuring hardwood floors throughout and a stylishly refreshed kitchen (2024) with LG Studio appliances, sleek countertops, modern backsplash and freshly painted cabinets. The kitchen flows effortlessly into the dining area and generous living room, highlighted by a striking stone-surround gas fireplace and a walkout to a private stone patio framed by mature trees and gardens ideal for quiet mornings or outdoor entertaining. A 2pc powder room completes the main level.Upstairs, you'll find two spacious bedrooms, each with its own private ensuite bathroom. The primary suite also has a walk in closet. A laundry area and additional storage are located just off the landing for convenience.The fully finished lower level has a large rec space/bedroom perfect for guests, along with a stylish 3pc bathroom.An attached 2-car garage offers ample storage for vehicles, bikes, and recreational gear, enhancing the homes functionality.Located in the coveted Lora Bay waterfront community, residents enjoy access to golf, two beaches, a members-only lodge, restaurant, and more. All this, just 5 minutes to downtown Thornbury, where you'll find award-winning restaurants, coffee shops, boutiques, and close proximity to the areas private ski and golf clubs. (id:63008)
453 Pilgers Road
Nipissing, Ontario
8+ acre Country Building Lot - READY TO BUILD! Take a look at this spacious 8+ acre building Lot on a quiet country road. The groundwork is already done with a driveway installed, septic system in place, and a drilled well ready to go. Just bring your plans and start building your Dream Home. Located only 20 minutes from Powassan and 40 minutes to North Bay, this property offers the perfect balance of privacy and convenience. A great opportunity to create your perfect country escape. (id:63008)
522357 Concession 12 Ndr
West Grey, Ontario
Discover an excellent working farm situated on 100 acres that I wanted to share. Approximately 80 acres are workable and easily accessible for all types of farm machinery and are currently being used for cash crops. The remaining land features a beautiful 10-acre maple bush and a separate cedar bush. The property includes a classic century home with three plus one bedrooms and one bathroom. Additionally, the outbuildings enhance the farm's suitability for both crop cultivation and animal husbandry. The large bank barn has been updated with a two-story parlor featuring in-floor heating. The barn also provides ample additional space for livestock and an easily accessible loft. The farm is located off a quiet country road, yet still offers convenient access to Highway 6 and is close to several neighboring communities. (id:63008)
76630 Wildwood Line
Bluewater, Ontario
EXPERIENCE THE PERFECT BLEND OF LUXURY & NATURE IN THIS EXCEPTIONAL NEWER CUSTOM LOG HOME, GRACEFULLY POSITIONED ON 2.4 LOVELY ACRES just 3 minutes from BAYFIELD where you can embrace the charm of lakeside village life. Designed for those who appreciate refined living with rustic elegance, this stunning 4-bedroom, 3.5-bath residence offers space, style, & serenity. The main floor welcomes you with soaring timber frame ceilings, rich wood finishes, and a grand stone wood-burning fireplace is the focal point of the inviting living room. An open concept kitchen featuring quartz countertops, a large island & warm, natural materials that make everyday living & entertaining a joy. The main floor primary suite is a peaceful retreat, offering privacy, comfort, & timeless style. With an ensuite bath and thoughtful design touches throughout, it provides a luxurious escape within your own home. The second floor offers 2 spacious bedrooms & a loft where you can cuddle up with a good book. The fully finished walk-out basement boasts Insulated Concrete Foundation, in-floor heating, generous living space, and endless possibilities for hosting guests, creating a media room, or building the ultimate recreation space. Step outside to enjoy the full beauty of your surroundings, sip your morning coffee on the front porch or unwind on the covered back porch or in the sunroom while overlooking your private pond & taking in views of open skies and natural landscapes. A detached garage offers ample room for vehicles, a workshop, and a large finished second-floor space ideal for a home gym, art studio, or guest quarters. The property has a custom-built greenhouse where you can grow plants to your heart's content. This is a rare opportunity to own a luxurious log retreat in one of Ontario's most picturesque areas. A home where every detail has been crafted to inspire comfort, beauty, and connection to nature. Check it out today! (id:63008)
77 Eaglecrest Street
Kitchener, Ontario
Welcome to 77 Eaglecrest Street, an executive residence that defines luxury living in one of Kitchener’s most desirable communities. This stunning home features 5 spacious bedrooms and 4 bathrooms, including 3 full baths on the upper level, along with a main-floor office designed for today’s lifestyle. The open-concept layout, oversized windows, and elegant finishes create a bright and inviting atmosphere, while the gourmet kitchen, interlock driveway, and beautifully landscaped rear yard enhance both function and style. Perfectly situated near the Grand River, scenic trails, shopping malls, and with easy highway access, this property offers the ultimate blend of sophistication, comfort, and convenience. (id:63008)
101 Shoreview Place Unit# 55
Hamilton, Ontario
Welcome to your dream retreat by the water! This beautifully designed 1-bedroom condo on the 4th floor of a modern lakefront building offers panoramic views of gorgeous Lake Ontario right from your private balcony. Located in the sought-after Stoney Creek waterfront community, this unit combines style, comfort, and unbeatable convenience. Enjoy bright, open-concept living, a sleek kitchen with stainless steel appliances, and floor-to-ceiling windows that flood the space with natural light. Perfect for commuters and lifestyle seekers alike — you’re just minutes from major highways, the GO Station, and an abundance of shopping, dining, and recreational options. Building amenities include a fully equipped fitness gym, a rooftop patio with spectacular lake views, and secure underground parking (1 spot included). Add an insuite laundry and you have most of the conveniences at your fingertips Whether you're a first-time buyer, a working professional, a downsizer, or investor, this condo offers luxury lakeside living with all the urban perks. Don’t miss your chance to wake up to water views every day — book your private showing today! (id:63008)

