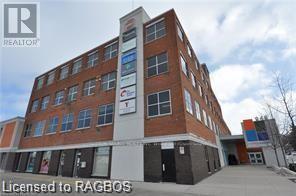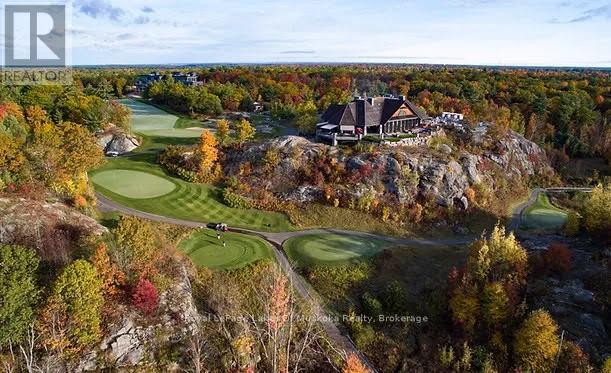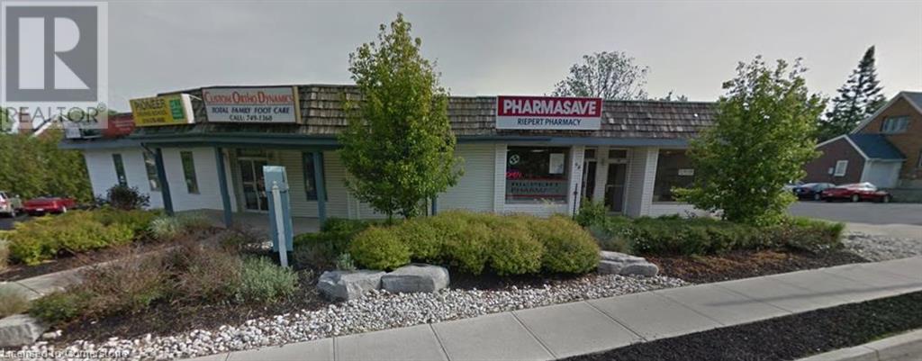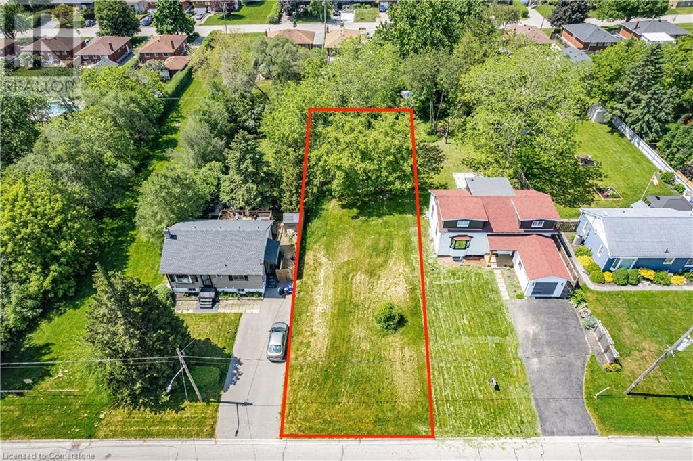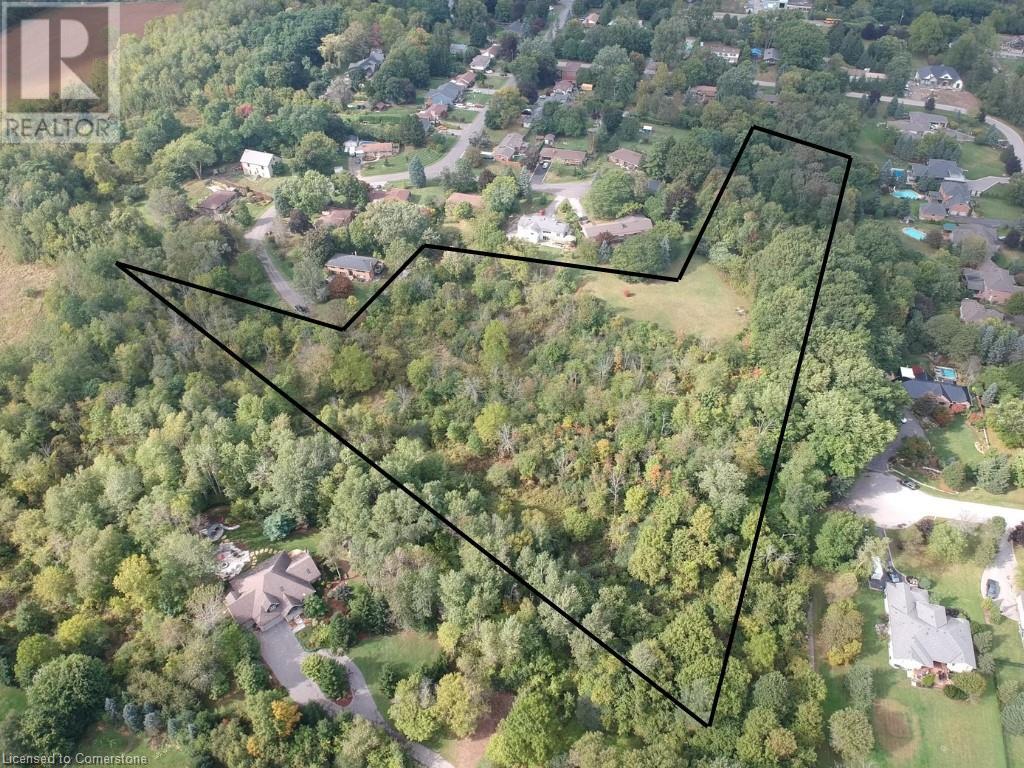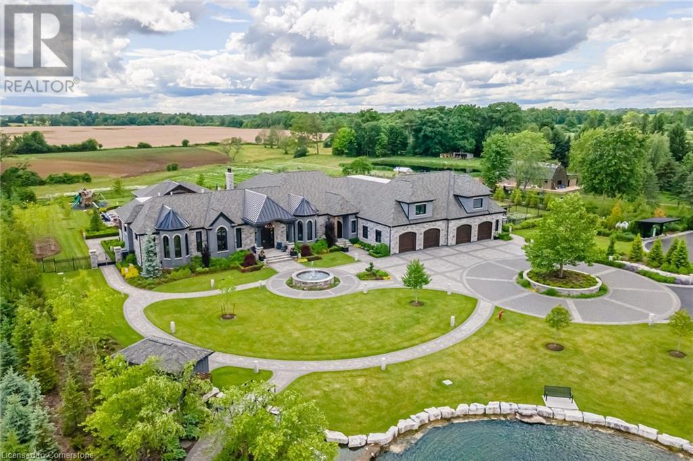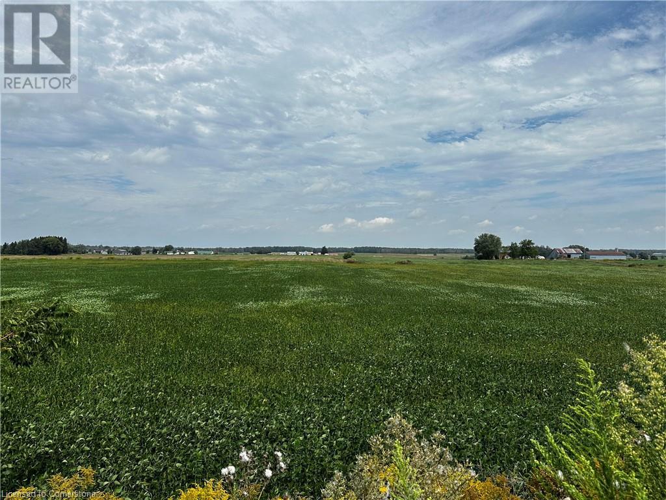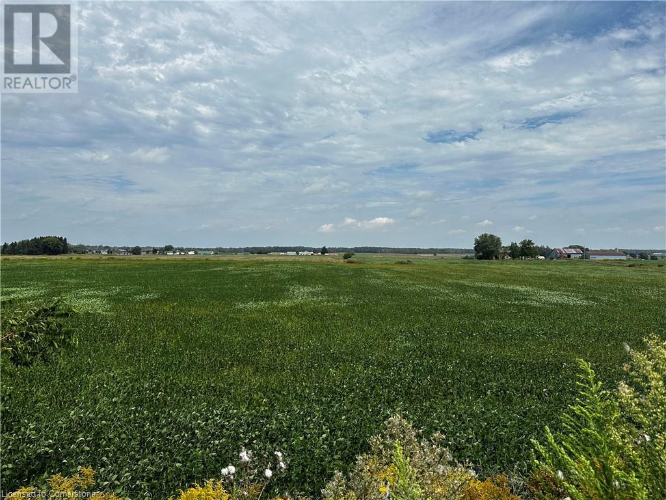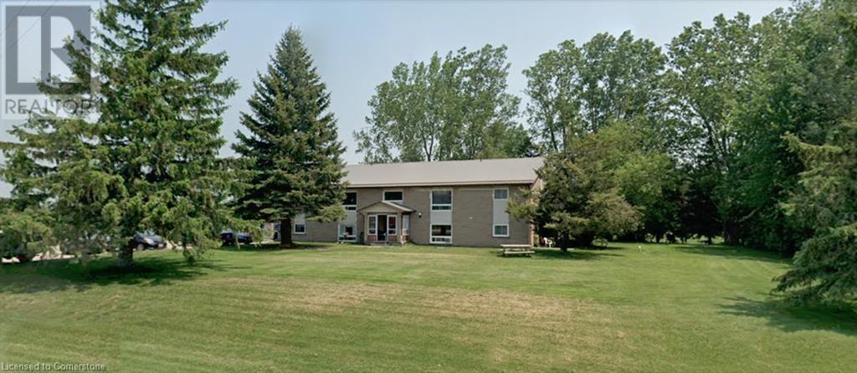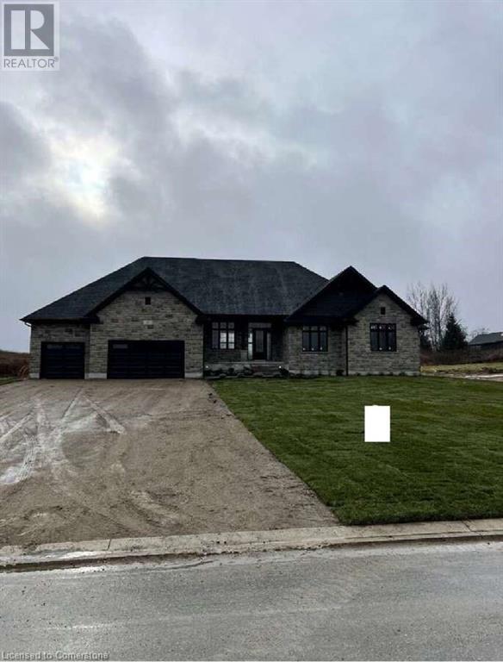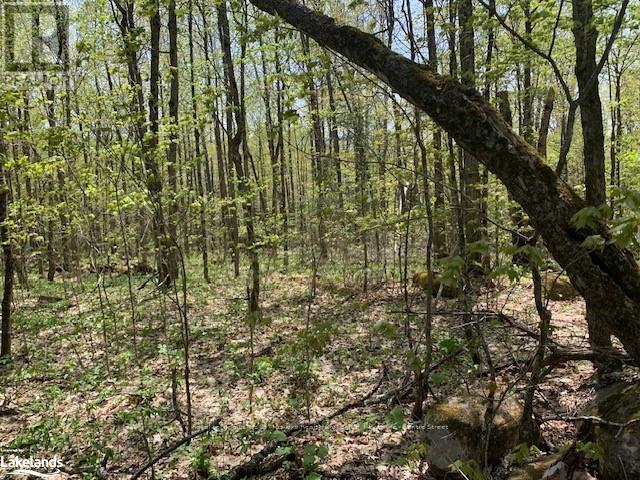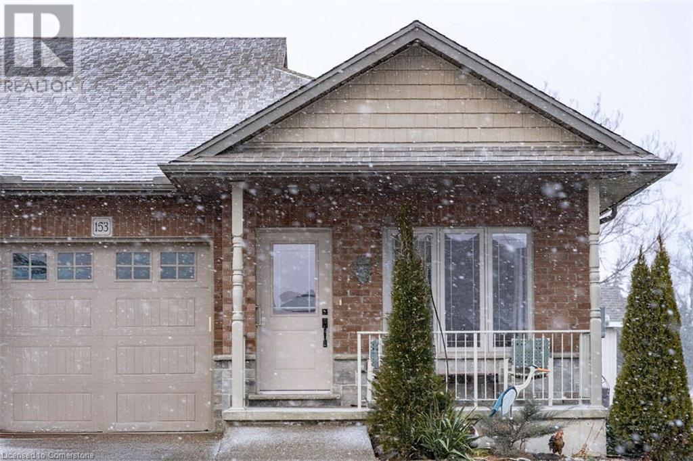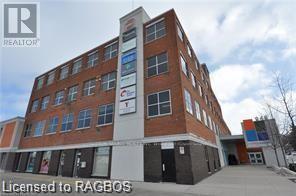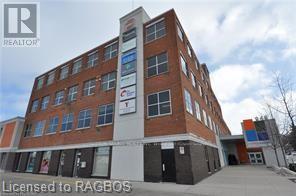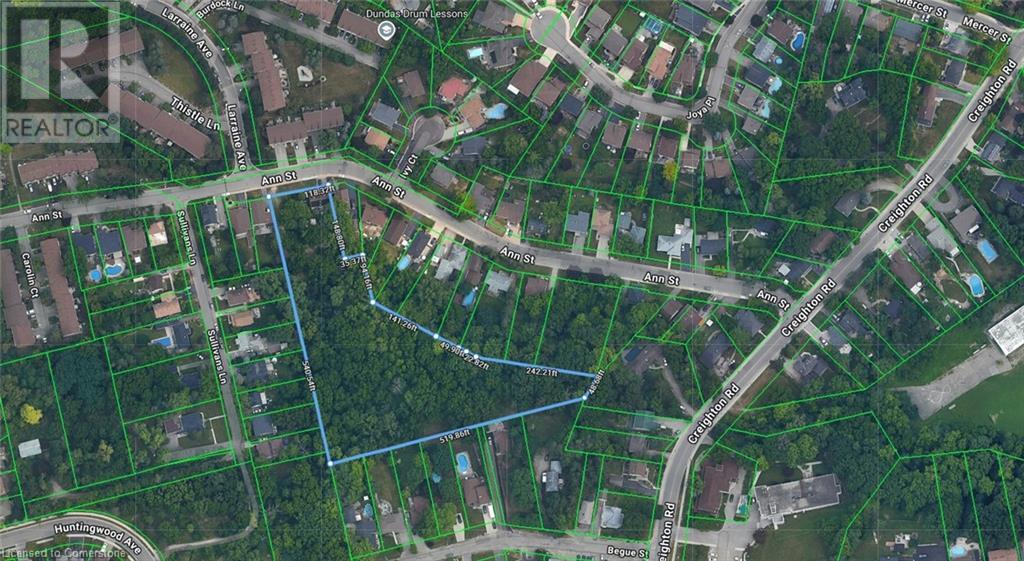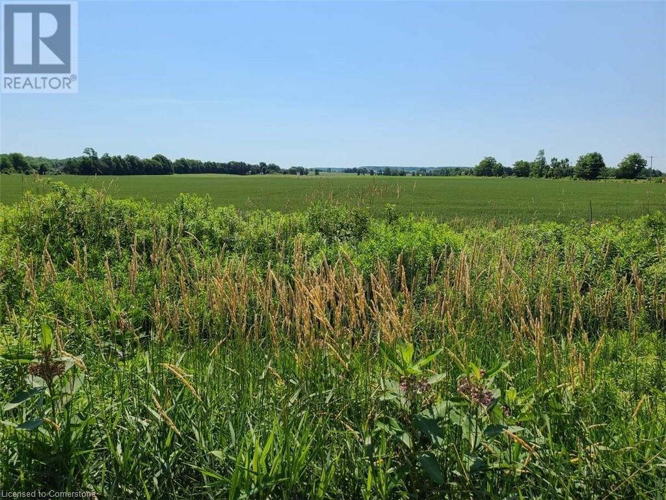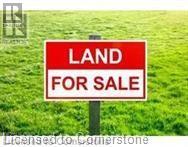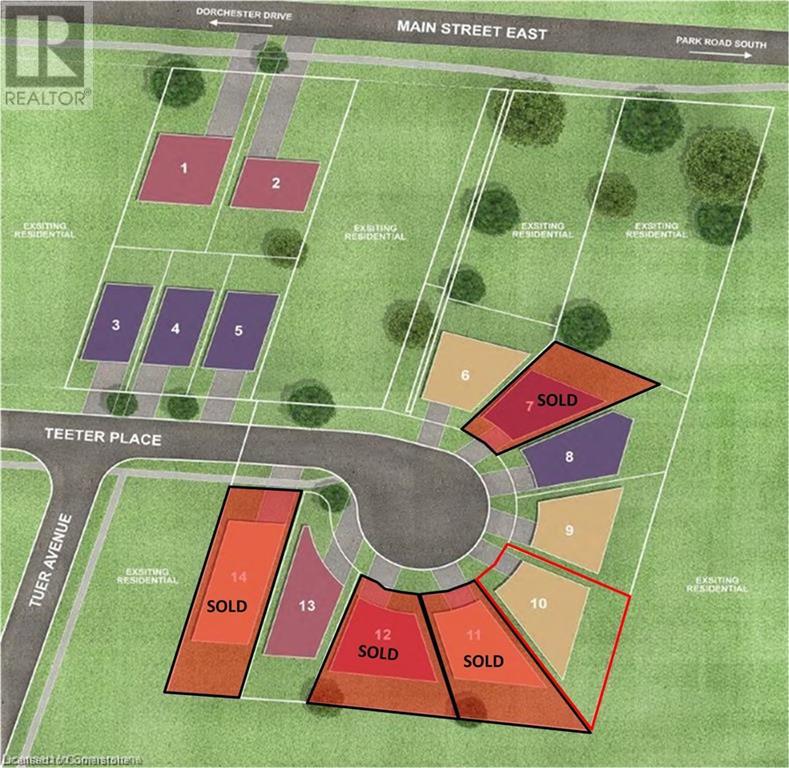215c - 945 3rd Avenue E
Owen Sound, Ontario
Currently reception area and 1 office, 1 window. \r\nFibre optics, 24/7 Access, Keyed Access only after hours- before 0730 and after 1700, Lots of parking, 24/7 surveillance cameras, Walking distance to banks, post office, restaurants, city hall, Mail delivery to your office door, Onsite Manager, Onsite maintenance, Doctors - (Ear, Nose and throat, Optometrist, Chiropodist), Hearing Tests, Dentist, Engineering Consultants, Grey Bruce Legal Clinic, Paralegal, Lawyer, Mortgage Brokers, Accountant-Independent, Accounting Firm - Baker Tilly, Community Service Network, M.P.A.C., Sleep Lab, Sleep Apnea equipment sales & service, Life Labs, Hospital side of the river. (id:58726)
313 - 120 Carrick Trail
Gravenhurst, Ontario
This fully furnished One-Bedroom + Den condo at Muskoka Bay Resort offers exceptional privacy and stunning views of the 18th fairway. Whether you're seeking a permanent home or a vacation retreat, the modern design and thoughtfully planned layout make it the perfect place to unwind. The open-concept kitchen, dining, and living area is filled with natural light ideal for both relaxing and entertaining. The kitchen features ample cabinetry, an island, and a built-in dishwasher for added convenience. The primary bedroom boasts a large window overlooking the golf course and surrounding woodlands. Step out onto your ground-floor balcony and enjoy evening cocktails while watching breathtaking sunset views. Additional highlights include in-suite laundry and a 4-piece washroom. Owners have the option to participate in the fully managed on-site Rental Program, making it a hassle-free investment opportunity. Purchase includes Golf or Social Membership Initiation/Entrance Fee. As a member of Muskoka Bay Resort, enjoy access to two outdoor pools, a newly renovated fitness studio, and a world-class 18-hole golf course. The architecturally stunning Clubhouse, perched on a 100-foot cliff, offers fine dining in the Muskoka Room, casual fare at Cliffside Grill, and one of the best patios in the region. Move-in ready your Muskoka adventure awaits! (id:58726)
96-100 Highland Road W Unit# 6
Kitchener, Ontario
Office space available immediately. Lower level space in medical building between both hospitals. Lease rate shown is gross, but lease will be prepared as a net lease. Heat is included, hydro is paid by Tenant. (id:58726)
1142 Fisher Avenue
Burlington, Ontario
Don't miss out on this unique opportunity to own a residential building lot in the well established neighbourhood of Mountainside. This property offers you a generous 50 by 175 ft and is ready for you to build your dream home. Take advantage of the savings with no demolition costs, and enjoy the flexibility to create a residence that suits your lifestyle & preferences. With close proximity to all necessities like the 403, Parks, Schools, Costco, Shopping and more, this central Burlington location won't last long! (id:63008)
26 Marshboro Avenue
Greensville, Ontario
Discover an exceptional 7.5-acre estate lot, ideally suited for creating your dream home. Nestled within a prestigious neighborhood, surrounded by stunning million-dollar estates, this property offers unrivaled privacy, breathtaking views, and endless possibilities. With its prime location, this expansive lot promises both a luxurious lifestyle and unmatched investment potential. Make your vision a reality! (id:63008)
1272 Fiddlers Green Road
Ancaster, Ontario
Set amidst a 5.2-acre estate, this extraordinary 26,000+ sq ft mansion offers unparalleled luxury and privacy. The gated and secured property features a stunning 1/3-acre aerated pond leading to a sprawling contemporary bungalow with lofted in-law quarters and a 5,210 sq ft detached garage with lounge, wash bay, and private gas pump—ideal for car enthusiasts.Surrounded by serene countryside, yet minutes from the heart of Ancaster, the renowned Hamilton Golf & Country Club, and Highway 403, offering both seclusion and convenience. Inside, every room showcases soaring 14 to 18-foot custom moulded ceilings, 32-inch porcelain flooring, and the highest quality materials and craftsmanship. The state-of-the-art home features whole-home automation by Control4. Spacious living areas feature custom granite walls with Town & Country fireplaces. A gourmet kitchen is equipped with top-tier appliances, including Sub-Zero, Thermador, and Miele. The luxurious lanai is perfect for entertaining, with heated Eramosa flagstone, a full outdoor kitchen, 72” Woods gas fireplace, and phantom screens. The opulent primary suite includes a private patio with hot tub and an expansive dressing room. The ensuite features heated herringbone floors, a soaker tub with fireplace, towel warmer drawers and a digital rain shower. The opposite wing offers three additional bedroom suites, each with walk-in closets and ensuites. A Cambridge elevator provides access to the entertainer’s dream basement, with a party room, full bar, professional gym with sauna and steam shower, games room, and a state-of-the-art home theatre. This 24-seat Dolby Atmos theatre features a 254-inch screen, 24-foot ceiling height, and a Kaleidoscope movie server for the ultimate cinematic experience. Outdoor amenities include a 35’ x 75’ heated pool, a 14-person hot tub, and an entertainment cabana with a media area and hosting bar. A regulation-size sports court and a children’s playground complete this family-friendly estate. (id:63008)
1048 Walton Avenue
Listowel, Ontario
HALF ACRE ESTATE LOTS - ONLY 3 AVAILABLE. Build your custom dream home on one of 3 exclusive estate lots with scenic farmland views. Located at the edge of Listowel, these lots are on municipal services but provide that hard to find country setting and serenity. Build ready, no developer or development restrictions. Get yours before they're gone. 1048 is LOT 15 site marker. Builders terms available for purchase of all 3 lots. (id:58726)
1050 Walton Avenue
Listowel, Ontario
HALF ACRE ESTATE LOTS - ONLY 3 AVAILABLE! Build your custom dream home on one of 3 exclusive estate lots with scenic farmland views. Located at the edge of Listowel, these lots are on municipal services but provide that hard to find country setting and serenity. Build ready, no developer or development restrictions. Get yours before they're gone. 1050 is LOT 14 site marker. Builders terms available for purchase of all 3 lots. (id:58726)
1052 Walton Avenue
Listowel, Ontario
HALF ACRE ESTATE LOTS - ONLY 3 AVAILABLE! Build your custom dream home on one of 3 exclusive estate lots with scenic farmland views. Located at the edge of Listowel, these lots are on municipal services but provide that hard to find country setting and serenity. Build ready, no developer or development restrictions. Get yours before they're gone. 1052 is LOT 13 site marker. Builders terms available for purchase of all 3 lots. (id:58726)
2116-2118 - 9 Harbour Street E
Collingwood, Ontario
REDUCED AGAIN!!! BRING ALL OFFERS!!! VERY MOTIVATED SELLER!!!\r\n3 Week Fractional Ownership at Collingwood's only waterfront resort. \r\n\r\nWith lock off feature, this 2 bed/2 bath/2 kitchen unit can be transformed into a bachelor & 1 bedroom apartment. Bachelor suite has 2 queen beds & a kitchenette. The 1 bedroom unit offers living room w/pull out sofa, electric fireplace, full kitchen w/dishwasher, fridge, stove, microwave, washer/dryer, large main bedroom w/king size bed, & 4pc bathroom with a beautiful glass wall shower.\r\n\r\nBoth units have walk outs to private balconies overlooking the mountain.\r\n\r\nAvailable weeks are #23, 24 & 42 (1st & 2nd week of June & 3rd week of October). Flexible ownership allows use of weeks as scheduled, or exchanged locally, or traded internationally! Not able to book your stay? You can add your unit to a rental pool & make an income. Owners can either rent the 2 units or rent 1 & use the other. Call for more details.\r\n\r\nFully furnished units are maintained by the resort. Amenities include access to pool area, rooftop patio & track, gym, restaurant, spa & much more! Close to Blue Mountain, Wasaga Beach, local trails, beaches, restaurants & shopping. \r\n\r\nThis is a Fractional ownership property, not a time share, therefore Owners are on title. (id:58726)
520 Main Street
Shelburne, Ontario
For more information click the brochure button below. Fully Tenanted 9-Plex in the town of Shelburne with tons of potential! Amazing opportunity to own this amazing 9-plex building on 2.8 acres of land! It doesn't get more turn-key than this! Currently tenanted. All financial documents available. 9 units in total: Metal roof. Separate hydro meter for each unit. Parking for 10+ cars. This Building Is A Two Story, Well Maintained Building. Four Units On Lower Level And 5 Units On Upper Level. Built In 1978. The Property Is Approx 2.8 Acres. One of a kind and endless opportunities! (id:58726)
61 George Street
Bright, Ontario
For more info on this property, please click the Brochure button. Located at 61 George St in Bright, ON (N0J 1B0), this stunning custom-built bungalow offers 3,259 sq. ft. of thoughtfully designed living space on a generous 0.7-acre lot. The property features a spacious 3-car garage and a host of luxurious amenities for modern living. The home welcomes you with soaring 9-foot ceilings on the main floor, an elegant 11-foot foyer, and a formal dining room with matching 11-foot ceilings. The open-concept layout connects a generous kitchen, a dinette, and a grand great room with a striking 12-foot raised ceiling and a modern linear gas fireplace. The kitchen is a chef’s dream, featuring a large black island, space for a bar fridge, modern custom white perimeter cabinets, and a walk-in pantry for added storage. The home offers 4 bedrooms and 3.5 bathrooms, including a luxurious primary suite. The primary bedroom boasts a stunning ensuite with a freestanding tub and an expansive 19-foot walk-in closet. Additional highlights include a large mudroom, a second walk-in closet, and upgraded quartz countertops paired with sleek black Moen plumbing fixtures throughout. Step outside to enjoy the covered patio, perfect for outdoor gatherings or relaxing while overlooking the spacious lot. The unfinished basement, complete with a rough-in for a 3-piece bathroom, provides endless possibilities for customization. With its blend of luxury, functionality, and space, this property is ideal for families or anyone seeking a serene and stylish retreat in a desirable neighborhood. (id:58726)
2376 South Horn Lake Road
Ryerson, Ontario
Here's a lovely 2.1 acre building lot located 10 minutes from either Magnetawan or Burk's Falls. Gently sloping\r\nfrom front to back this beautiful property would be perfect for a walkout basement. Nice clean hardwood bush\r\nwith a small stream along the back of the property. This site would be good for a year round home or\r\nweekend retreat. Hydro is currently located about 100 metres away, close to public access on Lake Cecebe\r\nand Horn Lake. Come take a look at this lovely property today. (id:58726)
153 Brown Street
Port Dover, Ontario
For more info on this property, please click the Brochure button below. Discover this exceptional freehold end-unit townhome with fully-finished basement apartment unit and breathtaking views of Lake Erie. This 4-bedroom, 3-bathroom townhome is nestled near the end of a peaceful cul-de-sac in the charming lakeside community of Port Dover. Built in 2018, this home is the only unit featuring a generous 17-foot side yard, providing extra outdoor space and privacy. Enjoy your morning coffee on the front porch with amazing views of Lake Erie. The open-concept main floor boasts a spacious kitchen, dining, and living area, with a sliding glass door leading to a backyard deck—ideal for entertaining. The kitchen features a large island and plenty of cabinetry. The primary bedroom includes a full 4-piece ensuite and walk-in closet, while the additional main-floor bathroom offers a walk-in shower. The fully finished lower level is a standout feature, offering a separate living space with its own kitchen, dining area, living room, laundry, two bedrooms, and an ensuite 3-piece bathroom—perfect for multi-generational living or rental income potential. Additional highlights include an upgraded exposed aggregate concrete driveway, a single-car garage, and a front porch ramp for accessibility. This location is within walking distance to downtown shops, restaurants, theatre, and the beach. The nearby Port Dover Marina makes this home a fantastic choice for boating and fishing enthusiasts. The town of Simcoe is only 12 minutes away offering access to local hospital, Walmart, Canadian Tire, Winners, Staples, grocery stores, and many other amenities and restaurants. (id:58726)
215b - 945 3rd Avenue E
Owen Sound, Ontario
Currently reception area and 1office. Fibre optics, 24/7 Access, Keyed Access only after hours- before 0730 and after 1700, Lots of parking, 24/7 surveillance cameras, Walking distance to banks, post office, restaurants, city hall, Mail delivery to your office door, Onsite Manager, Onsite maintenance, Doctors - (Ear, Nose and throat, Optometrist, Chiropodist), Hearing Tests, Dentist, Engineering Consultants, Grey Bruce Legal Clinic, Paralegal, Lawyer, Mortgage Brokers, Accountant-Independent, Accounting Firm - Baker Tilly, Community Service Network, M.P.A.C., Sleep Lab, Sleep Apnea equipment sales & service, Life Labs, Hospital side of the river. (id:58726)
5b - 945 3rd Avenue E
Owen Sound, Ontario
Currently reception area and 1 office. Fibre optics, 24/7 Access, Keyed Access only after hours- before 0730 and after 1700, Lots of parking, 24/7 surveillance cameras, Walking distance to banks, post office, restaurants, city hall, Mail delivery to your office door, Onsite Manager, Onsite maintenance, Doctors - (Ear, Nose and throat, Optometrist, Chiropodist), Hearing Tests, Dentist, Engineering Consultants, Grey Bruce Legal Clinic, Paralegal, Lawyer, Mortgage Brokers, Accountant-Independent, Accounting Firm - Baker Tilly, Community Service Network, M.P.A.C., Sleep Lab, Sleep Apnea equipment sales & service, Life Labs, Hospital side of the river. (id:58726)
59-61 Ann Street
Dundas, Ontario
Attention developers, investors and builders! 3+ acre lands! in quiet Dundas! Existing house was extensively renovated. Walk up basement with separate entry. Severance was conditionally approved before (expired). Property being sold AS IS. Buyer and/or Buyer’s Agent to do their Due Diligence. (id:63008)
108 Ugovsek Crescent
Meaford, Ontario
For more information, please click Brochure button. Lot 14 is situated on a secluded paved crescent within the Municipality of Meaford. Steps to Southern Georgian Bay access and trout fishing on Waterton Creek. Comprising 0.97 acres with 148 ft frontage by 287 ft depth, and a large, slightly elevated building plate. Unobstructed views of hay fields ending with the Escarpment, immerse the owner into quiet nature. Hydro and Bell are buried to preserve the natural beauty of this uniquely modern Scandinavian style community; Rockcliffe Estates. Registered protective covenants on land title. You may use your own builder. 15 minutes to Owen Sound Regional Hospital. 5 minutes to Coffin Ridge Winery. (id:58726)
105 - 9170 County Rd. 93
Midland, Ontario
Office Space For Only $1,000 Per Month. Enjoy Maximum Exposure With This Prime Retail Corner Located At The Gateway To Midlands Main Retail Corridor. With An Average Annual Daily Traffic (AADT) Count Of 17,300 Vehicles In 2022, This Is One Of The Busiest Corners Of All Simcoe County Roads. Signalized Intersection At The Corner Of Hwy 93 & Young St. Offers Easy Access & Direct Frontage Along Three Mian Roads. Ample On-Site Parking & Very Close To Public Transit Stop. Surrounded By National & International Retail Brands Offering Both Synergy And Stability To The Strong Retail Node. Monthly Rent Includes TMI & Utilities. (id:58726)
102 - 9170 County Rd. 93
Midland, Ontario
Office Space For Only $600 Per Month. Enjoy Maximum Exposure With This Prime Retail Corner Located At The Gateway To Midlands Main Retail Corridor. With An Average Annual Daily Traffic (AADT) Count Of 17,300 Vehicles In 2022, This Is One Of The Busiest Corners Of All Simcoe County Roads. Signalized Intersection At The Corner Of Hwy 93 & Younge St. Offers Easy Access & Direct Frontage Along Three Mian Roads. Ample On-Site Parking & Very Close To Public Transit Stop. Surrounded By National & International Retail Brands Offering Both Synergy And Stability To The Strong Retail Node. Monthly Rent Includes TMI & Utilities. (id:58726)
103 - 9170 County Rd. 93
Midland, Ontario
Office Space For Only $450 Per Month. Enjoy Maximum Exposure With This Prime Retail Corner Located At The Gateway To Midlands Main Retail Corridor. With An Average Annual Daily Traffic (AADT) Count Of 17,300 Vehicles In 2022, This Is One Of The Busiest Corners Of All Simcoe County Roads. Signalized Intersection At The Corner Of Hwy 93 & Young St. Offers Easy Access & Direct Frontage Along Three Mian Roads. Ample On-Site Parking & Very Close To Public Transit Stop. Surrounded By National & International Retail Brands Offering Both Synergy And Stability To The Strong Retail Node. Monthly Rent Includes TMI & Utilities. (id:58726)
360 Melrose Street
Cambridge, Ontario
Attention all builders and investors or anyone looking for options fantastic infill building lot in North Preston. Walking distance to future Preston LRT stop. These 40 ft lots which zoning allows single family home or can have up to three units see attached concept plan for lot layouts. Close to Preston core for shopping and essentials, walking distance to parks and schools. For convenient access to public transportation and minutes to 401 exit. Live in one unit and collect rents from the other two units. (id:58726)
22 Teeter Place
Grimsby, Ontario
Discover a rare opportunity in the heart of Old Town Grimsby with 10 individual detached custom home lots available for permit application within the prestigious Dorchester Estates Development. This established community, celebrated for its upscale residences and charming ambiance, invites homebuyers to create their dream homes in a picturesque setting. Each spacious lot provides the perfect canvas for personalized living, nestled between the breathtaking Niagara Escarpment and the serene shores of Lake Ontario. The court location offers a tranquil and private retreat, allowing residents to escape the hustle and bustle of urban life. Imagine waking up to the gentle sounds of nature and unwinding in a peaceful environment that fosters relaxation and well-being. This idyllic setting doesn't compromise on convenience—enjoy easy access to a wealth of local amenities, including vibrant shopping centers, diverse restaurants, and recreational facilities. Families will appreciate the excellent educational institutions nearby, as well as the newly constructed West Lincoln Hospital/Medical Centre, ensuring healthcare is just moments away. Whether you're envisioning a modern masterpiece or a classic family home, these custom home lots represent not just a place to live, but a lifestyle enriched by community, nature, and convenience. Seize the opportunity to invest in your future today in one of Grimsby's most coveted neighborhoods! (id:63008)
39874 Combermere Road
Combermere, Ontario
Search no more! Situated on the bustling Hwy 62, HC zoning permits a variety of applications. Automotive sales/service, gas stations, self-storage facilities, and vacation rentals are among numerous possibilities. Sitting on a little over 5 acres of prime land, this beautiful rustic log structure serves as a blank canvas for your creative endeavors. In proximity to numerous year-round recreational opportunities, a short distance from the renowned Madawaska River. A comprehensive list of completed tasks includes, but is not limited to: 200 AMP service installation, drilled well, complete foundational waterproofing, new septic system with leaching bed, and a French drain. This list keeps going!!! Schedule your viewing today! (id:58726)

