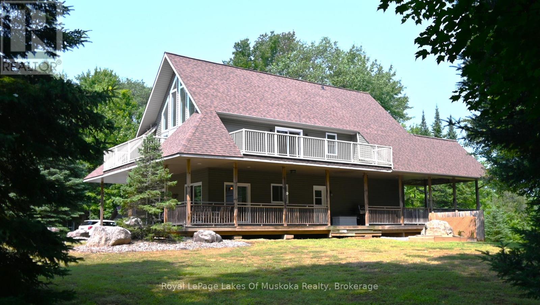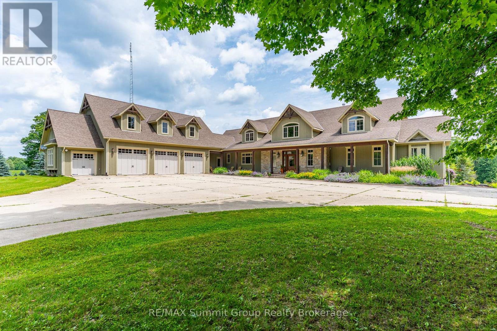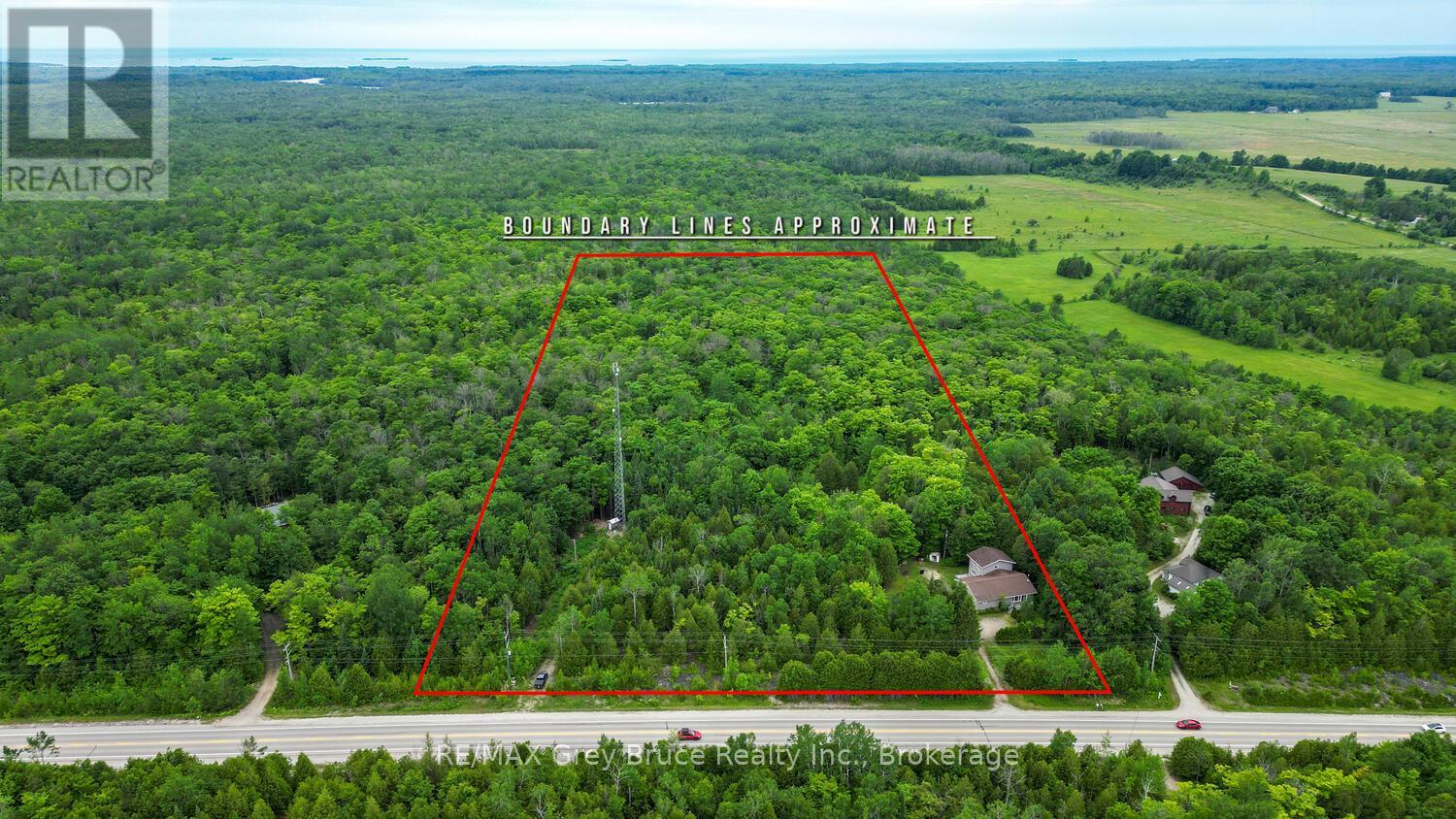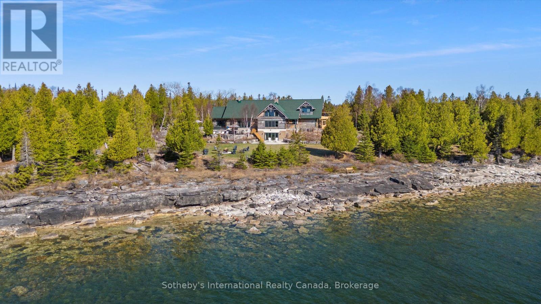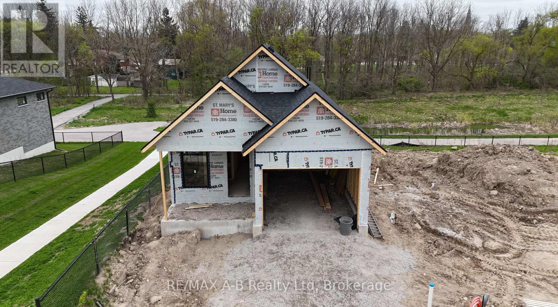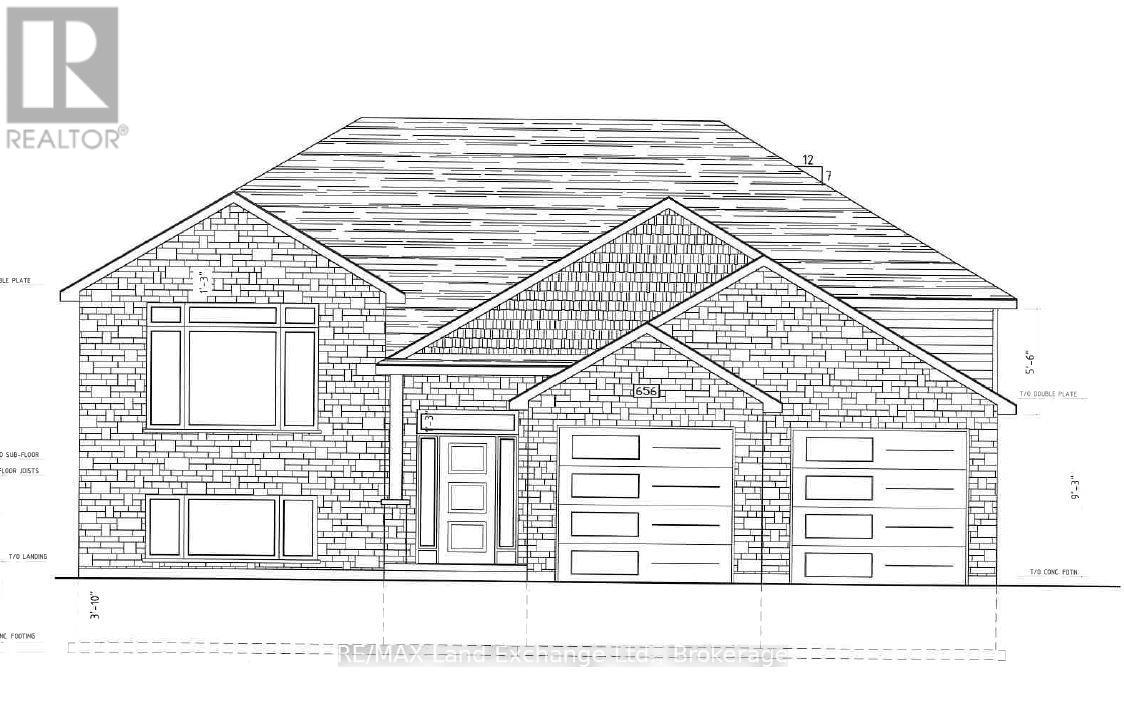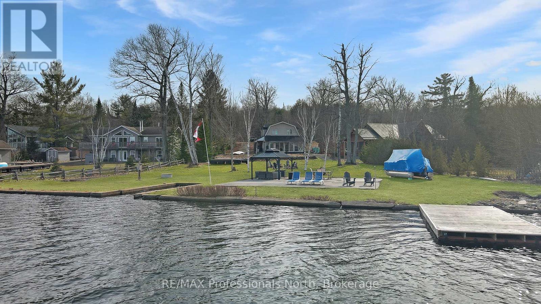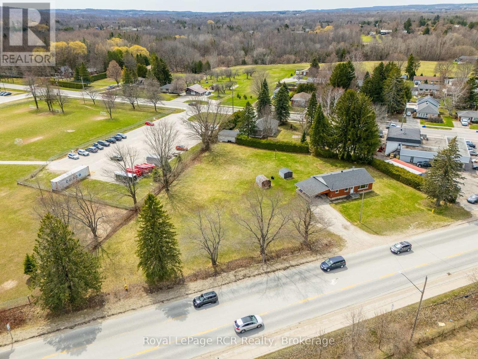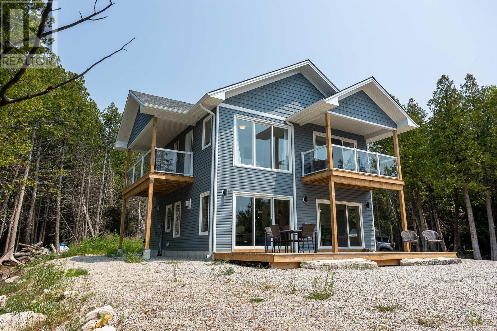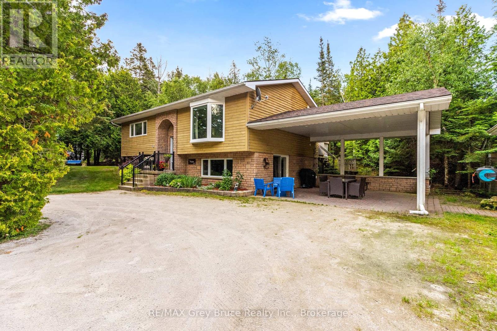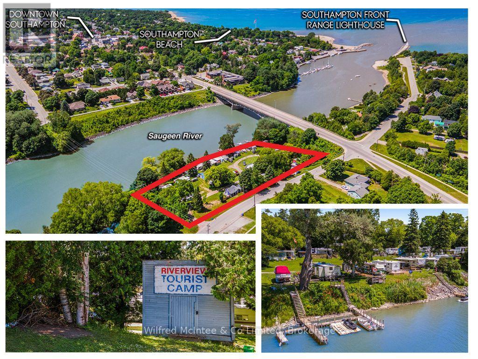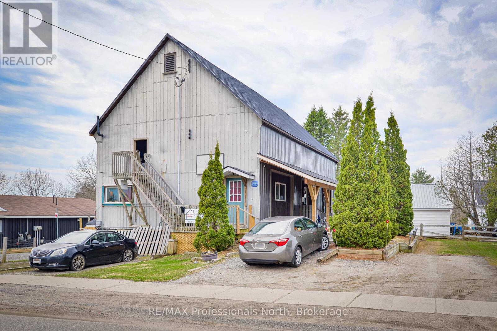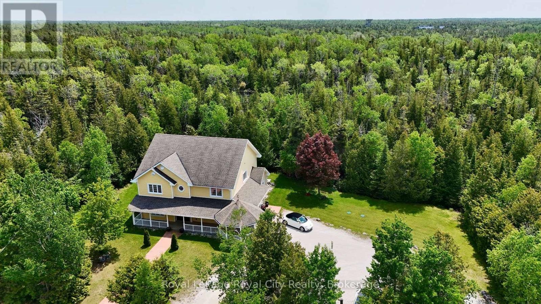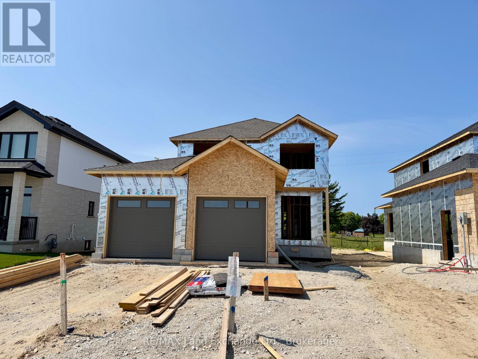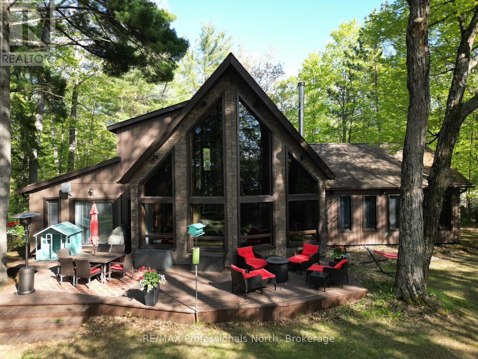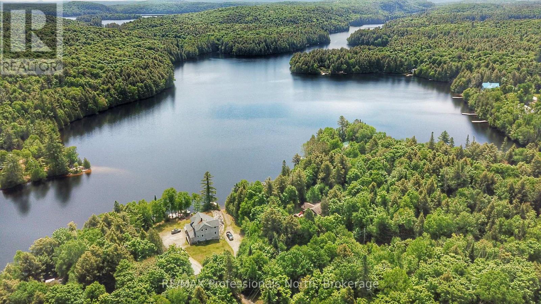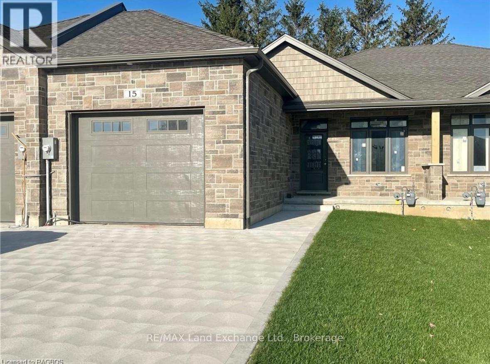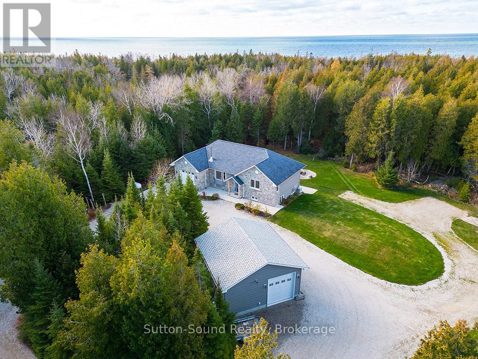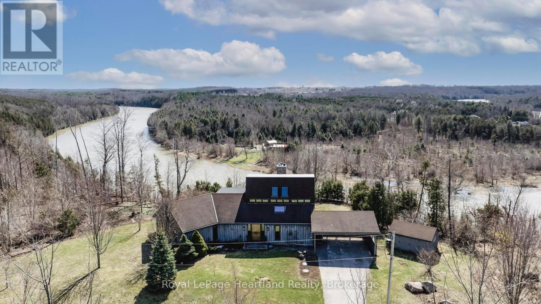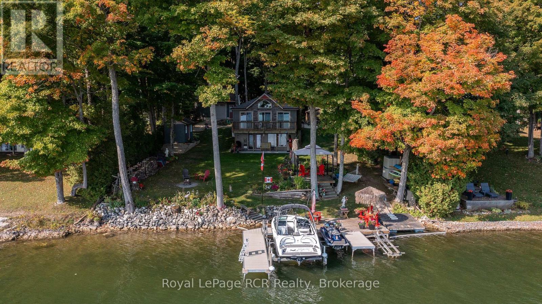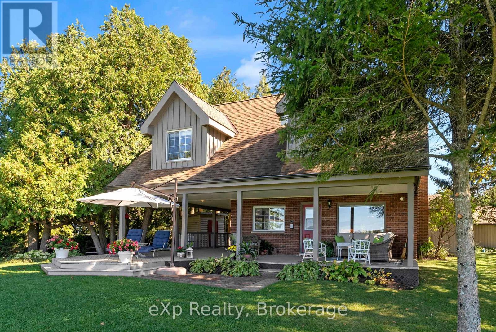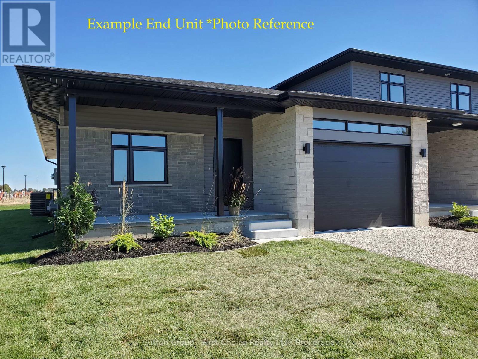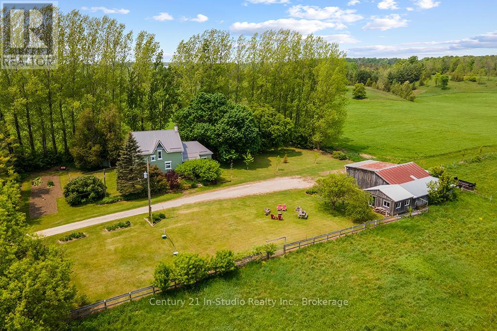2411 Hwy. 118 E. Highway
Bracebridge, Ontario
Offering a stunning custom-built home nestled on a private 2-acre country lot with a lovely view over a pond where the birds and wildlife like to visit. This home is large enough to share with an extended family or to host your overnight guests when they come to visit Muskoka. Enjoy the summer breeze as you relax on the huge wrap around veranda leading to a large, covered deck for dining and BBQ's. Upon entry, the home features an open concept floor plan with soaring cathedral ceilings. The primary bedroom is on the main floor with patio doors overlooking the backyard and pond leading to the back deck. There is a large main floor 4 pc. bathroom and a convenient laundry room. Upstairs is the loft with a wet bar and patio doors leading to two large balconies with beautiful views of the forest. Two additional bedrooms are also on the second level along with a 4 pc. bathroom. Gleaming red ash floors grace the principal rooms and upper level. Great potential for a 1400 sq. ft. family accomodations in the lower level, all with above grade windows to two walkouts to the backyard. A finished fourth bedroom and third 4 pc. bathroom along with an ample rec room and family room which could be finished off as a eat-in kitchen. The kitchen cabinets are not mounted but are included in the sale. There is a cute bunkie next to the house which could be used as a workshop studio or extra accommodations. All of this is only a short drive to town or a five-minute drive from the public beach on Prosect Lake where you can go for a quick dip or to launch the watercraft to go fishing. Enjoy the country lifestyle while working, living and playing in beautiful Muskoka! ** This is a linked property.** (id:63008)
194109 Grey Road 13
Grey Highlands, Ontario
This extraordinary estate blends timeless charm & modern comfort on 21.68 acres of scenic beauty. Whether you're seeking a peaceful retreat, an entertainer's paradise, or a unique wellness or getaway destination, this property is designed to inspire. The two-story living room features a striking stone fireplace & floor-to-ceiling windows showcasing beautiful views. The well-appointed kitchen, complete with a gas range, wall oven, spacious island & butler's pantry with a prep sink, makes hosting effortless. The dining room has set the stage for countless memorable gatherings, while the cozy sitting room opens to a covered back deck, seamlessly connecting indoor & outdoor living. The main-floor primary suite offers private deck access, his-&-her closets & a luxurious 5-piece ensuite. Upstairs, a loft area, three additional bedrooms & a full bath provide space for family & guests. The walkout lower level enhances the versatility with a fifth bedroom, office/den, family room, second kitchen & mud/ski room perfect for guest quarters or an in-law suite. Designed with both character & modern convenience in mind, this home offers an array of thoughtful features like antique hemlock floors, in-floor heating, a spacious mudroom next to the main-floor laundry & a walk-in fridge next to the heated triple-car garage. The garage also includes a separate storage room with a roll-up door & a Generac generator. Above, the loft is plumbed & ready for future possibilities. Outdoors, there's space for an inground pool & a 40' x 64' detached shop featuring two heated bays, two large bays for vehicles/projects & an office with a washroom. Experience this estate, carefully crafted by its owner, where every detail creates an inviting atmosphere. More than just a home, it offers a lifestyle. To truly appreciate all this home and property has to offer, you need to see it for yourself. (id:63008)
1477 Highway 6 Highway
South Bruce Peninsula, Ontario
FULLY FURNISHED HOME/COTTAGE ON 20 ACRES! This four-season home offers the perfect blend of comfort and space - ideal as a recreational retreat or full-time family residence. With four generously sized bedrooms and spacious principal rooms, theres plenty of room for the whole family. The eat-in kitchen and large living room, complete with a cozy wood stove, provide a welcoming space to relax. A bonus family room, featuring a pellet stove, invites you to gather for movie nights, board games, or simply to unwind. Expansive windows throughout the home bring the outdoors in, filling the space with natural light and offering picturesque views of the surrounding landscape. Working remotely? Youll love the reliable, unlimited internet provided through a transferable GBTEL agreement, plus the property earns an annual payment for hosting a communication tower. This home, which has so much to offer, has seen several upgrades including: roof on the two storey portion (2022) freshly painted interior (2023), Washer, Dryer, Fridge (2023) and Water Pump, Water Softener, Filter System (2022) plus a new Hot Water tank (2024). It comes turn-key with all you will need to enjoy life on the Bruce Peninsula! Step outside and enjoy the scenic trails through a mix of mature trees and moss-covered rock formations. There's even a small outbuilding with five stalls, ideal for keeping small livestock or creating your dream hobby farm. Conveniently located on Highway 6, just 10 minutes north of Wiarton, you'll have easy access to a variety of amenities including a sandy beach, boat launch, marina, community centre, curling club, hospital, school, shops, and restaurants. Set amidst the natural beauty of 20 acres on the stunning Bruce Peninsula! (id:63008)
18 - 117 Sladden Court
Blue Mountains, Ontario
Welcome to the Sands Townhomes in Lora Bay. Surrounded by Lora Bay Golf course and views of Georgian Bay and the Escarpment. 4 Levels of luxury await you! Walk into the bright, tiled Foyer with lots of space to greet guests. This Lower level has the access to the single wide two car garage, a small den and the first floor elevator. Take the elevator or the Oak Hardwood staircase to the main floor. Enjoy the open concept Kitchen, Dining and living space with 2 piece bath. The living space has a 42" linear Gas Fireplace with recessed outlet for Tv above. Enjoy morning coffee on the front facing glass railing balcony or off the back deck that also features the gas line for your BBQ. Oak Hardwood floors flow throughout the main and second floors. The Second Level has a large primary bedroom with walk-in closet, Ensuite and views of Georgian Bay. In the Hall is the laundry closet. The second bedroom has a balcony overlooking the golf course. The third 4 piece bath has a large tub. Make your way up to the third floor where you find a beautiful Terrace with a 180 degree view of the Bay and Escarpment. Enjoy the covered (potential Bar) area to get out of the sun or rain! Unit is fully accessible. Become a member of Lora Bay Golf Club & get special pricing, preferred tee times and so much more! Call your Agent for a full list of details and upgrades. *Some Photos Virtually Staged** Pets are allowed. (id:63008)
191-221 Pennie Avenue
Tehkummah, Ontario
Welcome to "The Estate on Michael's Bay", one of the most exclusive properties on Manitoulin Island - an exceptional 116-acre waterfront estate featuring 928 ft of pristine shoreline on the crystal-clear waters of Lake Huron. The estate consists of a 9,000 sq ft log home, a 3,000 sq ft guest house, a 3,600 sq ft heated workshop, a private 2,500 ft airstrip and a private lake. Minutes from South Baymouth and just 85 minutes by plane from Toronto, this gated property offers ultimate privacy, convenience, and luxury. At the heart of the estate lies a breathtaking main residence that blends timeless log construction with concrete floors and radiant in-floor heating. A dramatic, floor-to-ceiling 4-sided wood-burning stone fireplace anchors the vaulted great room, surrounded by living, music, study, and sitting areas. The breakfast nook offers a place to relax in front of a wood-burning fireplace. The kitchen features a waterfall island, hidden pantry, wine cooler, Thor appliances, and beamed ceilings. A mud/laundry room, a guest suite with ensuite, and a 2-piece bath complete the main floor. Upstairs, a floating staircase with glass railing leads to the primary suite's sitting area, 6-piece ensuite with soaking tub, double showers, dual vanities, and private deck. The lower level offers a games room with wet bar, fitness studio, family room, walkout bedroom, full bath, and unfinished spaces to add your touch. Outside, enjoy a hot tub, limestone waterfall, screen sunroom, landscaped terraces, and al fresco dining. The guest house includes 4 beds, 2.5 baths and a garage. The workshop features 3 oversized garage doors, EV charger, and an unfinished apartment. Backing onto 500+ acres of protected conservation land with hiking trails, this rare offering combines elegance, adventure, and legacy. Whether you're seeking a refined second home, a family compound, or a nature-infused escape from city life, this extraordinary property delivers a once-in-a-lifetime opportunity. (id:63008)
144 Hooper Street
St. Marys, Ontario
This beautifully designed bungalow with a fully finished walk-out lower level backs directly onto greenspace and the nearby walking trail, offering a peaceful and private setting. The main floor showcases a bright, open-concept kitchen, dining, and living area leading to a covered back deck, along with a spacious primary suite complete with an ensuite and walk-in closet. An office, second bedroom and 3-piece bathroom complete the main level. Downstairs, you'll find a generous recreation room with wet bar, two additional bedrooms, and a 4-piece bath, perfect for kids, guests or extra living space. Construction is underway with a scheduled completion this fall. Contact your REALTOR today for more details and the opportunity to make this home your own. (id:63008)
656 Devonshire Road
Saugeen Shores, Ontario
On a lot measuring 56ft x 182 ft, this 1406 sqft, 3 + 2 bedroom, 3 bath home is under construction. The location is 656 Devonshire Road in Port Elgin just a short walk to the rail trail, Food Basics, and the new Saugeen Shores Aquatic Center. The main floor is open concept with 9ft ceilings, vinyl plank and ceramic flooring, walkout to a 10 x 14 deck, Quartz kitchen counter tops and spacious entrance foyer. The basement will be finished and include a family room with gas fireplace, 2 bedrooms, 3pc bath, laundry / utility room with access to the 2 car garage measuring 22'8 x 24'. The yard will be completely sodded and a concrete drive will be in place. HST is included in the list price provided the Buyer qualifies for the rebate and assigns it to the Builder on closing. Prices subject to change without notice. (id:63008)
1008 Cherokee Trail
Algonquin Highlands, Ontario
Lakeside Cottage on Halls Lake 160' of Pristine Waterfront. Welcome to your classic cottage escape on the shores of beautiful, deep, and clean Halls Lake. With 160 feet of waterfront, this rare SRA-owned property offers flat, usable land perfect for family fun, entertaining, or peaceful relaxation. The charming cottage is thoughtfully set back from the lakefront, while still enjoying stunning water views especially from the bright, lake-facing sunroom. Inside, you will find an inviting, open-concept layout combining the living, dining, and kitchen areas, ideal for both quiet evenings and lively gatherings. All bedrooms are located upstairs for added comfort and separation. An additional living space above the garage offers great flexibility perfect for hosting guests, a games room, or a cozy retreat. Enjoy year-round use with lake water servicing the property and make the most of your shoreline with a handy little boat launch. Located just 5 minutes from excellent local restaurants, this property blends the charm of cottage life with the convenience of nearby amenities. Whether you're seeking a year-round residence or a seasonal retreat, this Halls Lake cottage is ready for you to start making memories. (id:63008)
456 Sykes Street S
Meaford, Ontario
This prime property, just over an acre in size is situated in a high-exposure location at the east entrance to Meaford. With C2 (Highway Commercial) zoning, it boasts significant frontage and visibility making it an attractive prospect for various commercial ventures. The property is in close proximity to the community school, shops and restaurants offering convenience and accessibility that enhance its value. Present use is residential. The current residential layout features a classic brick bungalow with 3 bedrooms and one bath allowing for main floor living. The lower level is unfinished with high ceilings allowing for potential additional living space. The versatility of this property makes it an excellent investment opportunity. Meaford is a growing community situated on Georgian Bay making it a desirable place to live, work, play and invest. (id:63008)
277 Eagle Road
Northern Bruce Peninsula, Ontario
This modern build is situated on almost an acre of property with approximately 100' of Lake Huron shoreline on prestigious Eagle Road and is designed to compliment the simply outstanding views & sunset lit skies. Built in 2021, this 2 story home or cottage is completed with 3 bedrooms all with private deck access and water-views. Convenient 3 bathrooms including a bright & beautiful ensuite off the primary bedroom. An open concept main level design featuring a combined kitchen with large dining island, dedicated dining space and great room with cozy propane fireplace and loads of windows. All rooms have stunning view of the Lake. The Dining and Great room have oversized patio doors leading to expansive waterside deck making entertaining inside or outside a breeze. Down by the water you will find a large firepit area and easy accessible shoreline perfect for kayakers, swimming or try your luck at bass fishing in this great inlet off Lake Huron. Gentle stream runs along one side of the property enhancing the nature sounds in this little sliver of heaven. Invite your friends and family to spend time with you at this fabulous home & perhaps rent the property as short term accommodations as it has a great history of strong income. Located approximately 15 minute drive to the village of Tobermory and close to many other nearby attractions. (id:63008)
73 Corey Crescent
Northern Bruce Peninsula, Ontario
Beautifully maintained 3-bed, 2 bath home with large shop, on one acre, located conveniently close to Tobermory. Situated for optimal privacy on a lush lot with mature trees and lake access just down the road. The main floor features a spacious, sunlit kitchen, a separate dining area that opens onto an enclosed deck, a generous living room, the primary bedroom, a second bedroom, and a three-piece bathroom with laundry facilities. Downstairs, you'll find a third bedroom and a bathroom complete with a jetted bathtub, a versatile family/games room with ample space for indoor recreation and patio doors leading to a covered 400 square foot patio that you will be able to enjoy rain or shine. Year-round comfort is assured with a forced-air propane furnace and central air conditioning system. A detached workshop and garage offer practicality and space, with a 24'x30' shop area that is wired, insulated, and heated. There's also a separate bunkie with insulation and wiring for extra sleeping quarters, along with a 10'x10' cedar garden shed. For added peace of mind, the property includes a whole-home generator. This home offers a perfect blend of comfort, privacy, and functionality in a desirable location close to Tobermory. (id:63008)
121 South Rankin Street
Saugeen Shores, Ontario
Opportunity is knocking! This is a rare chance to own a great investment property with solid income in the sought after lake side community of Southampton, located along the renowned Saugeen River near the shores of Lake Huron. Known as Riverview Tourist Camp and owned by the same family for over 50 years, this is a once in a lifetime opportunity. Situated on a 1.23 acre riverfront lot with expansive river frontage and amazing river views this property is something special. The camp is currently comprised of 20 seasonal trailer sites with electricity and municipal water & sewer (with the possibility of 2 more sites), a shower/bath building, two cozy cottages rented year-round, and a main 4 season house with 2 bedrooms/1.5 bathrooms. The home would be perfect to use as your own private getaway or as an additional rental accommodation to drive more revenue. The current zoning is commercial recreational and environmental protection giving way to a number of potential uses subject to the proper consultation and approvals with the municipality and conservation authority. The Saugeen River is recognized far and wide for its world class fishing. Enjoy easy boating access to Lake Huron. This is an extraordinary opportunity to own a special little piece of Southampton. All measurements and boundaries are approximate and for reference purposes only. (id:63008)
148 Park Road
Bracebridge, Ontario
Attention investors!!! Affectionally known as "The Barn", this property consists of 5 units (utility suites) and produces consistent and reliable income. A new steel roof and other exterior improvements were completed in the Fall of 2022. Unit 1: 1 bedroom, 1 bath, 711 square feet. Rent is $2000/month. This unit has been completely renovated and updated with new kitchen, appliances, flooring, washroom (w/ heated floors), exterior doors, 200 AMP panel and gas furnace. This unit will be vacant upon closing. Unit 2: This unit was recently updated. 1 bedroom, 1 bath, 420 square feet. Heat: Gas space heater. The rent is $1250.00/month. Unit 3: This unit was recently updated. 1 bedroom, 1 bath, 424 square feet. Heat: Gas space heater. Rent is $922.50/month. Unit 4: 1 bedroom, 1 bath, 401 square feet, Heat: Gas space heater. Rent is $903.50. Unit 5: Bachelor style suite with 2 piece bath, 229 square feet. Rent is $765/month. This unit is a stand alone unit at #150 Park Road. A newer rental hot water heater (rental) services all the units with the exception of #150 Park Road which has its own hot water heater (owned). To service the tenants and to provide an additional revenue stream, the laundry room offers newer commercial MayTag coin-op washing machine and gas dryer. Two newer sump pumps were added for excellent drainage. There is a large utility room which provides additional storage as well as 5 parking dedicated parking spaces. The owner pays for utilities. Bring your vision to the upper level of the barn which offers 48' x 30' of loft style storage. (id:63008)
13 Elgin Street
Northern Bruce Peninsula, Ontario
Welcome to 13 Elgin Street; Welcome to Comfort, Space & Coastal Charm. Tucked in the heart of Tobermory, just steps from the harbour, shops, and restaurants, this spacious home offers over 3200 sqft of living space, perfect for year-round living, family getaways, or hosting guests in one of Ontario's most beloved destinations. With 5 bedrooms and 2.5 bathrooms, theres room for everyone. The main floor features a large primary suite with a walk-in closet and a spa-like ensuite complete with a jetted tub. Upstairs, two massive bedrooms also offer oversized walk-in closets, creating flexibility for family, work-from-home setups, or extra sleeping quarters. The custom kitchen is a stand out thoughtfully designed with unique features and clever touches that make daily life and entertaining a pleasure. Built slab on grade with in-floor heating on the main level and a forced air furnace upstairs, the home is comfortable and efficient year-round. Outside your door, enjoy everything Tobermory has to offer. Wander down to Little Tub Harbour, explore nearby trails and national parks, or spend your days kayaking, shopping, or just soaking in the views. This is more than a home, its a lifestyle rooted in natural beauty, fresh air, and a sense of calm that only the Bruce Peninsula can provide. (id:63008)
382 Frances Street
Saugeen Shores, Ontario
Family friendly 2 storey home currently under construction at 382 Frances Street in Port Elgin a short walk to a gorgeous sandy beach. The 2nd floor boasts 3 spacious bedroom and the laundry room. The primary bedroom has a walk in closet measuring 82x 10'8 and a luxurious ensuite with a tiled shower, soaker tub and 2 sinks. The main floor features an open concept living room, dining room and kitchen with Quartz counter tops, 6' x 4' island, walk in pantry 6' x 6, 9ft ceilings, gas fireplace, walkout to a partially covered 14 x 15 deck and more. There are 2 options available for finishing the 842 sqft basement. Option 1 featuring a family room, 4th bedroom, 3pc bath and storage is an additional $40,000. Option 2 which would be a legal secondary suite for additional family members or added income would be $85,000. HST is included in the list price provided the Buyer qualifies for the rebate and assigns it to the Builder on closing. Exterior finishes include a sodded yard, and double concrete drive. This home is heated with a gas forced air furnace and cooled with with central air. Colour selections maybe available to those that act early. Prices subject to change without notice (id:63008)
15111 Highway 35
Minden Hills, Ontario
This spacious home is set on a private, well-treed lot between Carnarvon and Minden just a short walk to Twelve Mile Lakes public beach and the popular Peppermill restaurant. Tucked back off the highway for added privacy, the property also includes an 8 right of way to the lake, where you'll find a gorgeous shoreline and beautiful views of the sought-after three-lake chain. With approximately 2,800 sq ft of living space, this 4-bedroom, 3-bathroom home offers a functional layout ideal for both everyday living and entertaining. The open-concept living room is filled with natural light thanks to soaring floor-to-ceiling windows and 20 cathedral ceilings. A Juliette balcony off the second-floor primary suite overlooks this stunning space, and the suite also features a private ensuite bath. Two wood stoves add warmth and charm, and the large dining area provides plenty of room for hosting. A 48 x 24 garage with an attached woodshed offers ample space for vehicles, storage, or hobby use. With lake access, a scenic setting, and room to stretch out, this property offers a great blend of privacy and proximity to local amenities. (id:63008)
3 - 2901 Limberlost Road
Lake Of Bays, Ontario
Ladies and Gentlemen, this is the one you have been waiting for! One Owner custom built home on breathtaking Tasso Lake. This truly stunning property is nestled amongst the trees on a predominantly level lot with 226* Feet of beautiful frontage on Tasso Lake; one of Cottage Country's true hidden gems. Lovingly cared for since being built in 1998, this spacious year-round Home or Cottage offers 3 bedrooms, 2.5 baths, open concept main living area/kitchen/dining with a wall of glass to take in the views of the lake in all 4 seasons, as well as a charming 3 season Muskoka room. A wrap around deck will make a wonderful place to sit outside and watch the kids play on the large, level yard, or head down to the ample docking where you are sure to spend much of your Summer soaking in the sun and park like setting. Take a plunge off the dock, throw a worm on a hook in the water, hop in a canoe, or launch your boat at your own private boat ramp, and explore this magnificent part of Muskoka. When the rain rolls in, or when you have had enough sun for the day, there is a full walk-out basement which offers loads of space to be made into a theatre room, games room, shop, storage, or whatever you can dream up! Last but not least, there is a large workshop outside which is a great place to continue your woodworking or other hobbies, or start a new one! This building also offers great storage for all the toys, or could be re-configured as desired. P.S if the power goes out, the home has a supplementary power source in a propane generator to keep the heat and the lights on! This property is located approximately 19km off Highway #60, and close to many other stunning lakes, and the Limberlost Forest and Wildlife Reserve; an equally incredible place with over 10,000 acres of unspoiled Canadian Wilderness with 20 private lakes. (id:63008)
15 Nyah Court
Kincardine, Ontario
Welcome to your new sanctuary! Nestled in the heart of Tiverton, this stunning 1192 Sqft freehold bungalow townhome at 15 Nyah Court offers a blend of comfort, convenience, and contemporary living. Boasting a unique layout with the primary bedroom conveniently situated on the main floor, this residence is designed to cater to your every need. Step inside and be greeted by the warmth of the main floor, with easy accessibility and comfort. Say goodbye to stairs and embrace the convenience of single-level living. The basement is there and finished when your guests arrive but everything you need is on the main floor. Descend to the lower level and uncover even more living space, including two spacious bedrooms that offer plenty of privacy. Whether it's accommodating guests, setting up a home office, or creating a cozy retreat, the possibilities are endless. A walkout from the basement leads directly to the backyard, seamlessly blending indoor and outdoor living. HST is included in the list price provided the Buyer qualifies for the rebate and assigns it to the Builder on closing. 6 Appliances are included in the asking price. (id:63008)
109 Pike Street
Northern Bruce Peninsula, Ontario
DO YOU DREAM OF A LIFE OF PEACE AND TRANQUILTIY? This custom built 3 bed, 3 bath home nestled on a serene 2 acre lot is only minutes walk to beautiful Lake Huron. To ensure superior efficiency, this 2850 sq ft home was built with insulated concrete form foundation and heated floors. The open concept main floor features beautiful wood floors, an abundance of windows and skylight for natural lighting, spacious kitchen with large island and living room with wood f/p 2bedrooms and 2 baths. The attached garage allows easy access into the home through a mudroom/laundry room. The w/o basement boasts a modern in-law suite with full kitchen, bath, bedroom and living area, 8.5' ceilings and offers separate entrance and parking. Entertain family and friends on the large composite deck, under the gazebo or covered patio or gather around the firepit in the evening. All of this and a bonus 24'x24' insulated and heated shop with 10 ft pull through doors and easy access off the circular driveway. A generator hook up and electric vehicle plug ins at both the house and shop (inside and out). This home has numerous intelligent features and has been loved by the original owners. Star gaze and listen to the distant crashing waves!! Don't miss out, book your showing today. (id:63008)
81177 Cherrydale Road
Ashfield-Colborne-Wawanosh, Ontario
It started in 1977 with a hand made model, an eye for northern light exposure into a studio, and a desire for a view of the Maitland River and it's valley. It then became a unique, 6 bedroom, 4 bathroom architecturally interesting home for this owner to enjoy the River and all it has to offer. Perched atop the valley, this home was built to inspire the owners artistic creativity, and provide a tranquil setting to enjoy nature. With over 1000 feet of river frontage, and a park like setting up where the house sits, the access to the Maitland Trail, which winds through the property, is a short walk away. Some other unique features of this home are it's glass solarium (with most windows replaced in 2012) a living room with a propane fireplace (2020) and spiral staircase leading up to the art studio/family room with it's unique propane stove (2020), and north facing windows to capture natural light. The primary bedroom has replaced windows (2021) and a stunning view of the river and valley. This is an interesting house with a rich history! (id:63008)
173 Macdonalds Road
Grey Highlands, Ontario
Gorgeous waterfront views at this Lake Eugenia cottage/4 season home. This 3 bedroom, 2 bathroom fully renovated bungalow features an open concept living space on the main floor with views of the lake from the kitchen/dining island as well as the living room. Along with vaulted ceilings the living room has a propane Jotul fireplace and a walk-out to a balcony where you can further enjoy the lake view. Also featured on the main floor are 2 bedrooms and a 2pc bathroom/laundry room. In the basement you will find yourself with another view of the lake from the family room which has a propane fireplace and a walk-out to a concrete patio, a third bedroom and a 3pc bathroom, as well as the mechanical room. There is a 20x24 detached 2 door garage with a 9' ceiling and metal roof, 2 storage sheds, and a deck over looking the waterside dock. The yard is beautifully landscaped and features an in-ground sprinkler system. Added bonus of shared ownership and use of 127 acres known as Macdonald Farm where there are trails for recreational use. (id:63008)
850 Pike Bay Road
Northern Bruce Peninsula, Ontario
Escape to a charming WATERFRONT property nestled on the serene shores of Lake Huron. This meticulously maintained home boasts 3 spacious bedrooms plus the loft bedroom, along with 2 beautifully appointed bathrooms. The cabinetry and built-in features throughout the home are equipped with soft close functionality for added convenience. Step outside to your private oasis featuring a cozy fire pit area, perfect for gathering with loved ones on cool evenings. Sit back and savor the seasonal beauty of swans gracefully gliding in the bay, right from your own backyard. Your boathouse includes a power lift for easy boat storage and access. Create lasting summer memories from your personal dock; slide down your water slide into the refreshing waters of Lake Huron. Rain or shine, the large wrap-around covered deck offers a peaceful outdoor retreat, spring, summer, fall to relax and unwind. Take your culinary skills outdoors with the convenience of a direct propane hookup for barbecuing on the deck, making outdoor cooking a breeze. A picnic table offers a picturesque spot for al fresco dining or simply soaking in the tranquil surroundings. The property's cement driveway provides ample parking for up to 4 cars in addition to a single-car garage that doubles as a workshop space. Indulge in a lifestyle of relaxation and adventure at this idyllic waterfront retreat on Lake Huron. Experience the best of lakeside living with this enchanting property that offers both comfort and luxury in a stunning natural setting. (id:63008)
98 Lawson Drive
South Huron, Ontario
Under Construction End-Unit! Pinnacle Quality Homes is proud to present the Hampton bungalow/townhouse plan in South Pointe subdivision in Exeter. All units are Energy Star rated; Contemporary architectural exterior designs. This 1336 sq ft bungalow plan offers 2 beds/2 full baths, including master ensuite & walk-in closet; Sprawling open concept design for Kitchen/dining/living rooms. 9' ceilings on main floor; High quality kitchen and bathroom vanities with quartz countertops; your choice of finishes from our selections (depending on stage of construction); 2 stage high-eff gas furnace, c/air and HRV included. LED lights; high quality vinyl plank floors in principle rooms; Main floor Laundry Room; Central Vac roughed-in. Fully insulated/drywalled/primed single car garage w/opener; concrete front and rear covered porch (with BBQ quick connect). Basement finish option for extra space (rough-in for extra bath) with high ceilings and 'egress' window for additional Bedroom. Large yard (fully sodded). Photo is for reference only, actual house may look different. (id:63008)
381103 Concession Road 4 Ndr
West Grey, Ontario
Discover a stunning 100+ acre farm in West Grey, just minutes from Hanover. This property features a beautifully updated century farmhouse, a well-equipped barn, productive farmland, and breathtaking scenery, perfect for equestrians, hobby farmers, and nature lovers. The inviting home boasts lush gardens, updated hardwood floors, a cozy family room with a walkout to a new back deck, and a spacious kitchen with an island. Also on the first floor is a laundry-equipped 4-piece bathroom, a warm living room, and a formal dining area. Upstairs, find a 3 piece bathroom, and three bedrooms, including a primary suite with a walk-in closet. The attic offers the potential for additional space, while the basement features a cold room for storage. Recent upgrades include new appliances, a water heater, a wood stove, a furnace, and a durable metal roof. Approximately 45 acres of workable land is newly seeded with hay, supported by fertile sandy loam soil. The barn has an attached office, running water, electricity, a box stall, and an adjoining workshop. The property includes a paddock, Habermahl Creek running through it, and 12 acres of mixed bush and wetland areas for hunting and wildlife. Conveniently located near shopping, schools, and the local hospital, this property offers rural privacy while providing numerous recreational opportunities, such as horseback riding and hiking. Whether starting a hobby farm or seeking a serene retreat, this West Grey farm promises endless possibilities. (id:63008)

