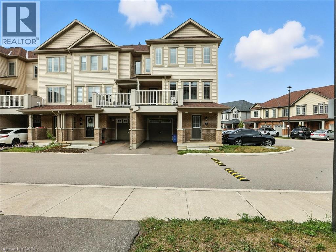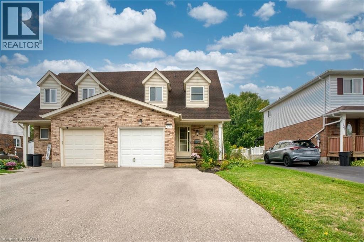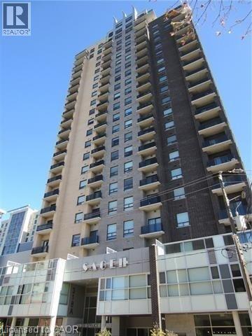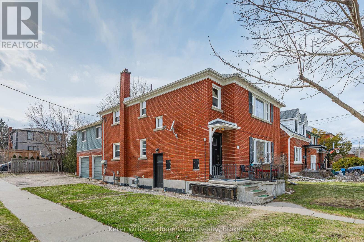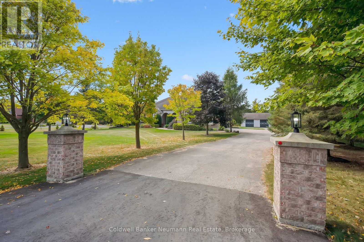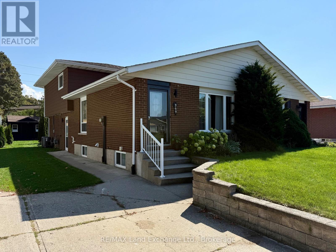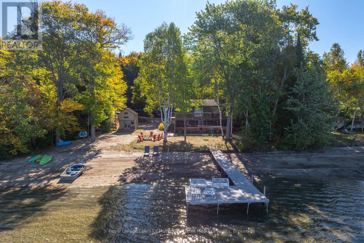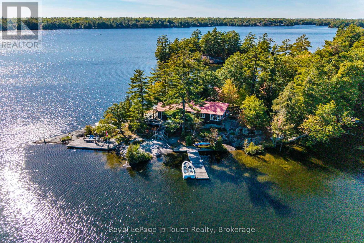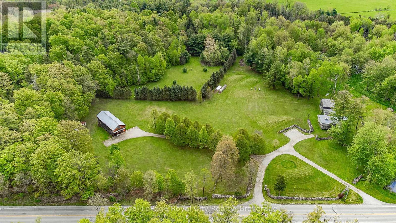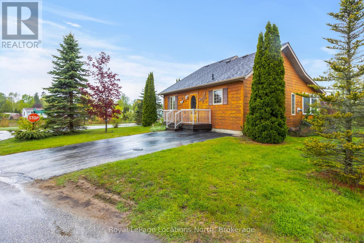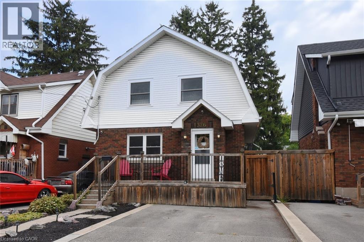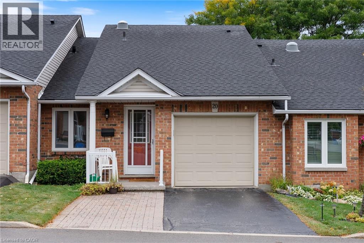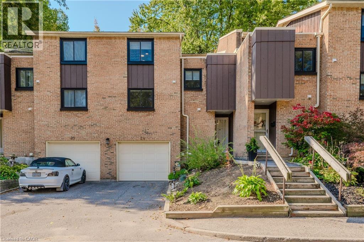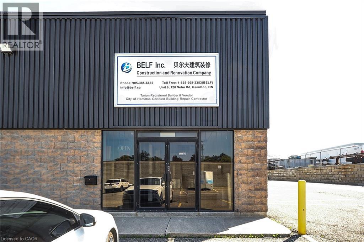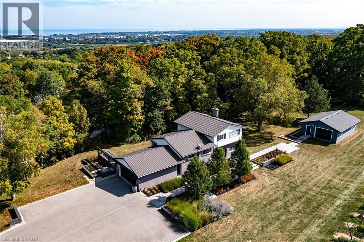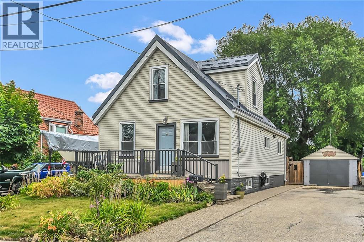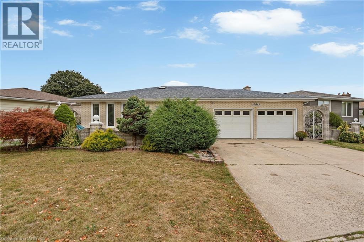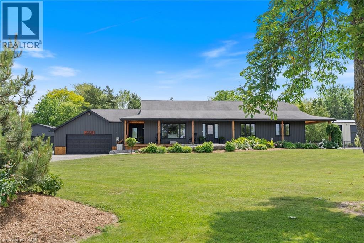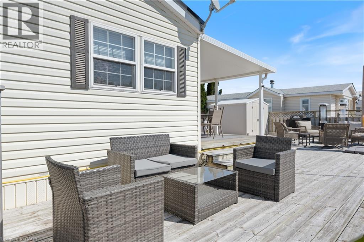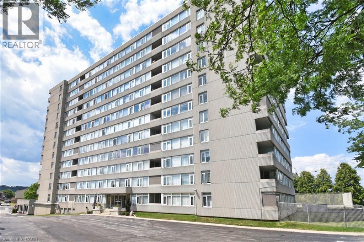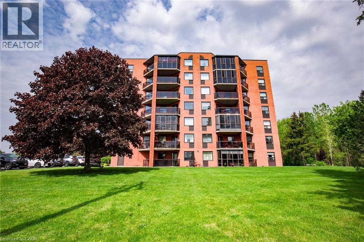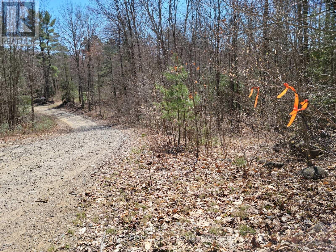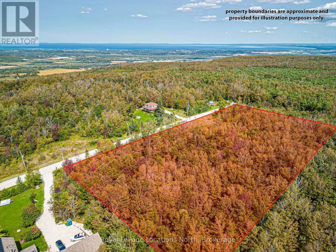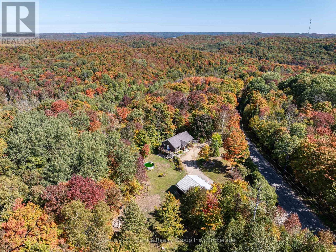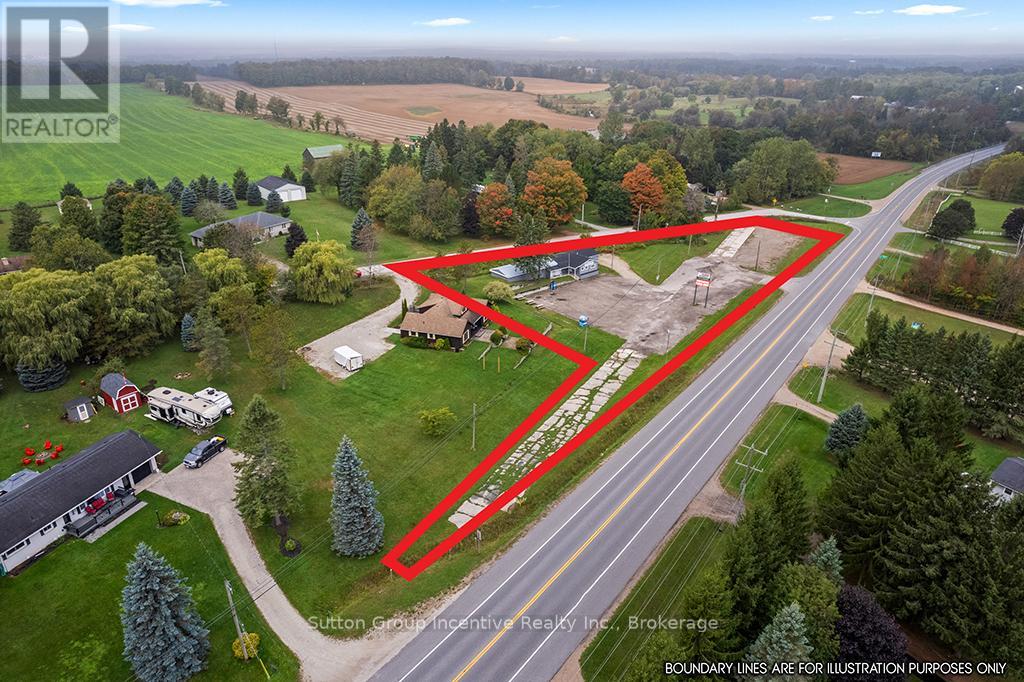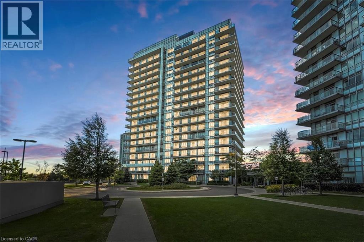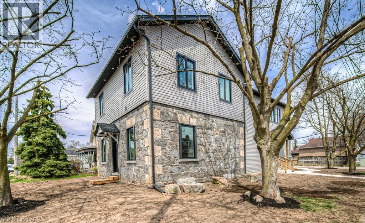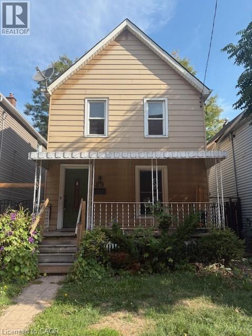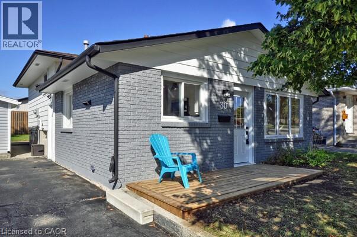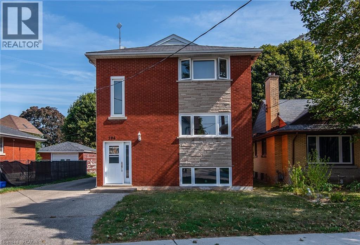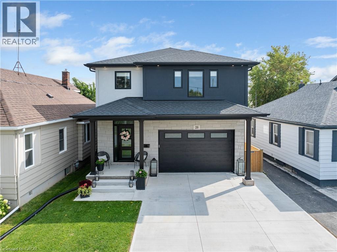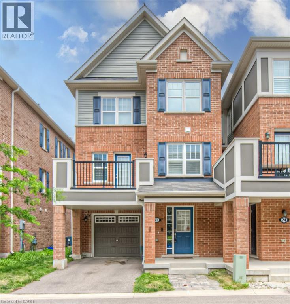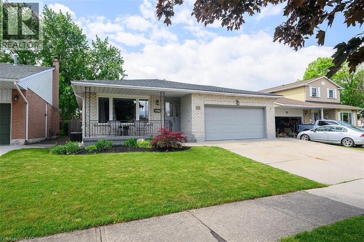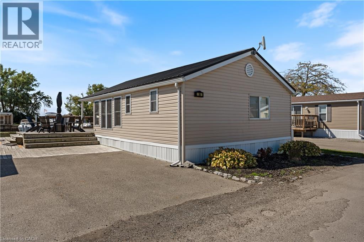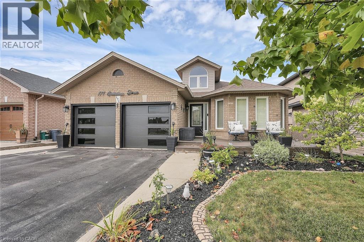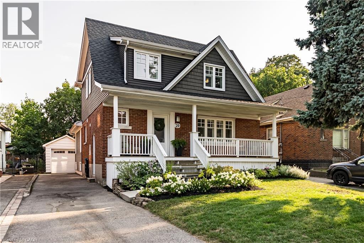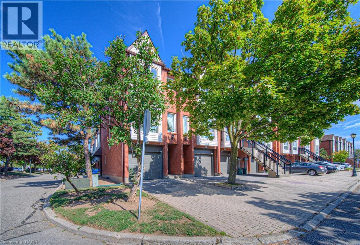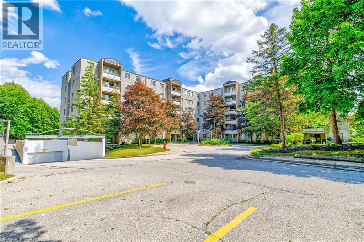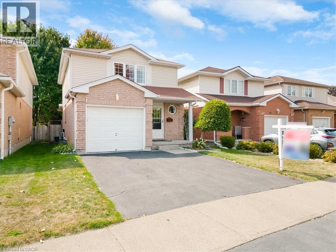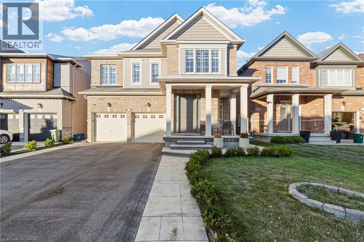755 Linden Drive Unit# 53
Cambridge, Ontario
Welcome to this beautifully maintained 3-bedroom, 3-bathroom townhouse, ideally located on Linden Drive just off Fountain Street South. This spacious home offers a functional layout and modern finishes throughout. Enjoy the convenience of an attached garage plus a private driveway, along with ample guest parking for visitors. The home features in-unit laundry and includes all essential kitchen appliances, providing move-in-ready comfort. Situated in a well-connected neighborhood, you're just minutes from shopping, schools, parks, and major commuter routes. Don’t miss this opportunity! (id:63008)
135 Eastforest Trail
Kitchener, Ontario
Opportunity is knocking—don’t miss it! Step into the housing market with this fantastic, move-in ready 3-bedroom, 3-bathroom, carpet-free, semi-detached home in a highly desirable, family-friendly neighbourhood! Perfectly positioned right across from a children’s park and backing onto a serene forested greenbelt, this home offers the best of both worlds—community and privacy. Inside, you’ll find a bright eat-in kitchen with a walkout to a large, fenced backyard featuring a deck and covered gazebo—ideal for family gatherings and summer BBQs. Three spacious bedrooms and three bathrooms mean plenty of room to grow, while the single-car garage and double-wide driveway provide ample parking and storage. Imagine daily walks, kids playing just across the street, and peaceful evenings in your own private backyard oasis. Plus, you’re just minutes away from shopping, schools, restaurants, and public transit! Don’t wait—this Cape Cod charmer is ready for you to call home! (id:63008)
83 Winston Boulevard
Cambridge, Ontario
NO OFFER DATE - OFFERS ANYTIME - Get into the market with this cozy Detached Bungalow located in the heart of Hespeler, with proximity to downtown, schools, parks, and the 401. Whether you're a commuter, first-time buyer, handy homeowner looking to downsize, or a savvy investor ready to take on a small project, this home fits the bill. Outside, you'll be impressed with the generous lot size and three full parking spaces. Bring your creativity and make this little plot of land your own—perfect for finishing touches on landscaping, a patio hangout, or space for the avid gardener. At the back of the home, you'll find a handy mudroom with trap door access to the basement space and a shed—a great little spot to park, store, and tinker with your bikes, tools, or weekend projects. Once inside, you’ll see the potential this home offers. Some of the work has already been done, including fresh paint and upgrades to the bedrooms, bathroom, and kitchen. To save you a few bucks, the hot water tank is owned. The unfinished basement offers plenty of storage and a small workshop area. This may be the affordable option you've been waiting for in one of Cambridge’s most desirable locations. Don’t wait on this one—it’s worth a look. (id:63008)
318 Spruce Street Unit# 405
Waterloo, Ontario
Fully finished One bedroom unit is available on Jan 1, 2026. Minutes away from both Universities, In suite laundry, 10 ft. ceilings, s/s appliances,and granite countertops. Secure building with excellent amenities: rooftop terrace, fitness and theatre room, guest suite and lounge. 570 Sq.feet including 43 Sq. feet balcony with West facing. Available on Jan 1, 2026. (id:63008)
107 East Avenue
Kitchener, Ontario
Detached multi residential 2 Storey turnkey investment property located in a great neighbourhood in East Kitchener. This 4 plex property features a main floor 2 bedroom unit (tenanted), a 2 bedroom upper unit (tenanted), a 1 bedroom upper unit (tenanted) which has a private deck, and a 1 bedroom basement unit (currently vacant), and 2 attached garages which could potentially be developed into additional or extended living accomodation in the future. This property is situated on a 40' x 120' corner lot with driveway parking for tenants, lots of outdoor space for tenants enjoyment. This is a great investment opportunity and would be a great addition to your investment portfolio, or your start in real estate investment. (id:63008)
5796 Eighth Line East Line E
Guelph/eramosa, Ontario
The ONE you've been waiting for! Situated midway between the charming and picturesque Villages of Elora and St. Jacobs, this beautiful gem (on a newly paved sideroad) is a rare find. Meticulously maintained, it offers a tranquil paradise for those looking for a bright, move-in ready home in friendly muted tones. Fully finished on 2 levels, offering approx. 4400 sq ft of inviting living space. Spacious kitchen with center island combines with Family Room featuring 2-way fireplace and an enchanting Breakfast 'nook' where you'll want to enjoy every meal. Beyond the formal Dining and Great Room with gas fireplace and expansive views of the lush outdoors, 3 bedrooms complete the main level. With the luxurious ensuite and a walk-out to small private deck and yard, the Primary Bedroom is a suite unto itself. The full basement offers unlimited potential... in-law suite? secondary unit? separation for extended family, older kids, or just an amazing Party Room for you and your friends? Perhaps limited only by imagination. Complete with 2 bedrooms, 3-pc bath, bar area, egress windows and gas fireplace in the massive Games Room. Outdoors offers a garden shed plus 480 sq ft Workshop/Garage featuring overhead doors & side entrance. Solar panels installed in 2021 reduce monthly hydro cost to $40. This may be the ultimate get-away. Bask in the sun in your private yard, give a 'green thumb' endless hours of enjoyment puttering in gardens, tinker in the spacious workshop or explore work-from-home options... You might want to hop onto the G2G trail (Kissing Bridge Trail) several hundred meters down the road, which extends cross-country from Guelph to Goderich, or perhaps fishing on the Grand, or launching your boat for a paddle at Wilson's Flats is your thing. This is Home! where you live life to the fullest... waiting for YOU. (id:63008)
369 Bricker Street
Saugeen Shores, Ontario
This move in ready 4 level backsplit home at 369 Bricker Street in Port Elgin is sure to impress. With 4 spacious levels; it's easy for everyone to have their own space. The main floor features a spacious living room, kitchen and dining room, there are 3 bedrooms, and 2 full baths, the 3rd level walks out to the private fenced backyard with deck and shed, the basement is unfinished offering plenty of storage. Recent updates include the gas furnace & central air (2021), replacement windows, hot water tank (2024), interior trim and doors, flooring and more. The location on the north end of Bricker (dead end street) next to Peirson soccer fields and a park is an added bonus. (id:63008)
1100 Sonora Drive
Algonquin Highlands, Ontario
Looking for the perfect investment or year-round getaway? This fully winterized 4-bedroom, 2-bath cottage offers exceptional short-term rental potential with prime sandy beach frontage and unforgettable sunset views over beautiful Boshkung Lake. The beautiful bunkie ensures plenty of rooming options for families of all types. Sit on the generous elevated deck as you entertain and enjoy the breeze off the lake. Alternatively, relax in the screened-in porch with covered hot tub steps away from the lake. The fabulous beach is perfect for active cottagers or easy and gentle entry into the lake. Two floors of finished living space ensure that everyone will have their space to gather or retreat to while at the cottage. Set on 2.4 acres with 125 feet of private shoreline, the property also provides access to 39 acres of shared forest with trails ideal for hiking, snowshoeing, and four-season enjoyment. A low-maintenance docking system makes waterfront living easy. Boshkung Lake is part of an inviting 3-lake chain, giving you miles of boating with restaurant destinations.Just minutes away, the town of Carnarvon offers conveniences like the LCBO, restaurants, Rhubarb restaurant, a driving range, batting cages, and more ensuring both lifestyle and rental guests will love the location. Tennis and basketball courts, soccer fields and municipal library are close by.This is a turn-key opportunity to own a lakeside escape that blends relaxation, recreation, and income potential. (id:63008)
2 Island 190 Island
Georgian Bay, Ontario
How would you like to have your very own private island retreat? Welcome to Grey Owl Island on Six Mile Lake, a rare opportunity offering just under 1,500 feet of stunning perimeter shoreline. Perfectly situated in a calm and sheltered area of the lake, this property provides incredible 360-degree views, peaceful surroundings, and some of the best fishing the lake has to offer, all within two hours of the city and just a short boat ride from the marina .At the heart of the island sits a beautifully designed 1,400 sq. ft. main cottage, thoughtfully finished to combine modern comfort with timeless cottage charm. Complementing the main home, you will find a cozy 175 sq. ft. bunkie, ideal for extra guests, and a historic ice house now repurposed as a functional workshop. Whether you're hosting family and friends or seeking quiet solitude, this property is tailored for both relaxation and recreation. With its expansive lakefront, panoramic views, and unique island character, Grey Owl Island is more than just a cottage, its a lifestyle. A truly special find, this property offers the perfect balance of accessibility, privacy, and natural beauty. Don't miss the chance to own this one-of-a-kind island escape. (id:63008)
1159 Campbellville Road
Milton, Ontario
With approximately 1,286 feet of frontage and unmatched curb appeal, Fieldstone Hall is set on 11 breathtaking acres of manicured lawns, open meadows, a scenic woodlot, and a protected naturalized wetland thats home to herons, cranes, and mallards, captivating everyone who passes by. Inspired by the organic architectural style of Frank Lloyd Wright, the 2800 sq.ft.residence is designed to blend seamlessly with its natural surroundings. Built with natural and reclaimed materials, it showcases hand-split fieldstone gathered locally for both interior and exterior walls, reclaimed brick in the kitchens feature walls, and character-rich wood beams and brick floors that highlight the homes custom craftsmanship. Expansive windows and sliding glass doors flood the interiors with natural light while offering sweeping views of the serene landscape. A separate Linden tree-lined driveway leads to a charming two-storey outbuilding with 1,600 sq. ft. of open main-floor space. Complete with its own hydro meter and cobblestone floors, this versatile building is filled with potential, ideal for a studio, workshop, or conversion project. Whether you envision an organic market garden, a horticultural retreat, or a signature estate residence (subject to municipal approvals), this extraordinary property presents a rare opportunity to bring your vision to life. Ideally located just west of the Village of Campbellville and within easy reach of Mountsberg Conservation Area, Crawford Lake, Glen Eden Ski Area, major highways, Aldershot GO Station, Pearson International Airport, and the cities of Oakville, Burlington, Hamilton, Guelph, Kitchener-Waterloo, and the Town of Milton, Fieldstone Hall offers the perfect blend of peace, possibility, and accessibility. Please note: Photos were taken when the property was previously occupied. (id:63008)
15 Madawaska Trail
Wasaga Beach, Ontario
Amenity rich Cottage Living in Wasaga Beach for under $300,000! This 3 bedroom home on a large corner lot has been upgraded throughout and features luxury vinyl flooring on the main floor, stainless steel appliances, large single bowl sink with new faucet, updated light fixtures, all new door handles, trim replaced in bedrooms, gas fireplace, a beautiful sun room to enjoy those family dinners. This 4 season gated resort provides endless amounts of fun and relaxation for family and friends with an indoor salt water pool, outdoor pool, splash pad, mini golf, playground, pickleball, tennis, basketball, walking path to the sandy Beach, community events. Walking distance to restaurants, shopping, the library, arena and more! Land Lease $700, Property tax: $142.68 (id:63008)
326 Darling Street
Brantford, Ontario
Super starter home in established neighbourhood with good access to shopping, parks, schools, and highway. This solid 2 storey home offers an updated kitchen, spacious living room, dining room plus a main floor family room, 3 good-sized bedrooms and a 4-piece bath on the second floor. The basement offers a finished rec room, laundry and 2-piece bath plus storage. The fully fenced yard is shaded by mature trees and recently landscaped in the front. Close to schools, parks, shopping, golf, plus easy hwy access. Updates -- Furnace & Water Heater: 1 year old, Flooring on 2nd level: 1 year old, Several windows replaced in 2024, French drain at rear of home: 2025, Potential basement entrance & attic space could be finished. (id:63008)
60 Rice Avenue Unit# 20
Hamilton, Ontario
Welcome to 60 Rice Ave Unit 20, Hamilton! This beautifully maintained 2+1 bedroom, 2 bathroom bungalow offers 1,105 sq. ft. of open-concept living space (above grade) in a quiet, well-managed condo community. Enjoy the convenience of main floor laundry, an attached garage with private driveway, and sliding patio doors that lead to a private backyard—perfect for relaxing or entertaining. The bright open-concept layout features a functional kitchen that flows into the living and dining areas, along with two spacious main-floor bedrooms. The primary bedroom includes ensuite privileges and large closets, offering both comfort and functionality. The large finished basement adds a versatile third bedroom or office, a second full bathroom, and plenty of storage. Condo living means less stress, with a monthly fee of $440 covering building insurance, common elements, ground maintenance/landscaping, snow removal, and water. Located in a desirable West Hamilton Mountain neighbourhood close to shopping, parks, transit, and all amenities, this home is perfect for downsizers, first-time buyers, or anyone seeking a low-maintenance lifestyle. Move-in ready and waiting for you! (id:63008)
220 Salisbury Avenue Unit# 28
Cambridge, Ontario
Located in a quiet, sought-after West Galt neighbourhood, welcome to The Glen. This gorgeous, renovated unit provides plenty of space to spread out and enjoy move-in ready, maintenance free living. Step inside to your spacious foyer, with conveniently located and recently renovated half bathroom. Just a few steps away is your open-concept main floor complete with expansive living and dining rooms with updated flooring throughout. Large windows let the natural light pour in and a sliding door leads to your rear yard and open patio. The renovated maple kitchen features granite countertops, built-in pantry, spice rack and ample storage throughout. The next level features a bedroom, and the top floor is home to two more bedrooms including massive primary suite complete with newly renovated 3 piece en suite complete with heated flooring (2023). The main bathroom on this level also features a gorgeous renovation (2023) with large walk in shower and heated floors. The fully finished lower level features a well-appointed rec room for extra living space, access to your garage with plenty of storage and slatted wall system. Other updates include new front windows (2023) and new patio door (2024). The home also features SanuvoxR+ whole home UV light air purification system, electronic air cleaner and air humidifier. Don't miss your chance to call this lovely home yours. (id:63008)
120 Nebo Road Unit# 6
Hamilton, Ontario
2,454 SF industrial unit with approximately 40% office space and 60% warehouse. 1 drive-in door and good 18' clear height. Available December 1, 2025. Located in the desirable Red Hill Business Park. (id:63008)
4373 Thirty Road
Beamsville, Ontario
Welcome to 4373 Thirty Road, a rare opportunity to own a spectacular estate property set on the edge of the Niagara Escarpment, where panoramic views of Lake Ontario and endless vineyards create a truly breathtaking backdrop. Nestled in the heart of Niagara’s renowned wine country, this private oasis offers the perfect balance of tranquility, natural beauty, and sophisticated living. The 1830 sq.ft. sidesplit home is designed to capture the surrounding scenery, with a bright, sun-filled kitchen and dining room that provide unforgettable views of the lake and rolling vineyards. Imagine enjoying your morning coffee while watching the sunrise over Lake Ontario or hosting dinner parties in a setting that feels like a luxury retreat. The thoughtful floor plan features 4 spacious bedrooms and 1.5 bathrooms, making it ideal for both family living and entertaining. The grounds are equally impressive, offering ample space, privacy, and room to dream. A double-car garage and detached oversized 700 sq.ft. workshop provide exceptional versatility, whether for storage, creative projects, or future enhancements. The property’s expansive lot ensures a sense of seclusion, all while being just minutes from award-winning wineries, gourmet restaurants, Bruce trail, and the QEW for easy access to the GTA and Niagara Region. With its sought-after location, unmatched views, and timeless appeal, 4373 Thirty Road is more than a home—it’s a lifestyle investment and a signature Niagara property rarely found on the market. (id:63008)
657 Windham Road 14
Simcoe, Ontario
Welcome to your dream country retreat! Nestled on just over half an acre of peaceful countryside, this beautifully renovated home offers the perfect blend of modern luxury and rustic charm. With 4 bedrooms, (one currently used as an office) there is room for the whole family and then some. Step inside to discover a top-to-bottom renovation, featuring contemporary finishes, a stunning updated kitchen with a large island, and thoughtful touches throughout. The main floor offers a convenient laundry room, open-concept living space, and large windows that fill the home with natural light and stunning scenic country views. Step outside to enjoy your private backyard oasis, complete with a large deck, heated pool, and a fire pit area perfect for entertaining or relaxing under the stars. Car enthusiasts and hobbyists will appreciate the impressive heated workshop that is approximately 20x 30' with patio doors to a covered porch with incredible sunset views! The house also also has an attached double garage for extra vehicles, storage, or workspace with inside entry. The shed down by the fire pit can easily be converted into a chicken coop and dog owners will be happy to know the property has an electric fence to keep them safe! The Delhi Rail Trail is close by for walking or bike riding. Located just a short drive from town, this move-in-ready home combines the serenity of country living with the convenience of modern amenities. (id:63008)
321 East 12th Street
Hamilton, Ontario
Welcome to 321 East 12th Street – A Stylish, Comfortable Retreat in the Heart of the Mountain. This beautifully maintained 3-bedroom, 2-bath home offers the perfect mix of charm, space, and modern convenience. Step inside through the spacious front entrance and you’ll immediately notice the welcoming sense of space. The kitchen is a true centerpiece, with abundant cupboard and counter space, a butcher block island, wine fridge, and modern finishes—ideal for both everyday meals and entertaining. The open-concept living and dining area is bathed in natural light from oversized windows, with a cozy gas fireplace adding warmth and character. The main floor bath, complete with double sinks and ensuite access from the primary bedroom, is set apart by a stylish barn door entrance. Upstairs, two additional bedrooms and a full 4-piece bath create the perfect retreat for family or guests. Step outside to a massive deck with an Arctic Spa salt water hot tub—your private escape for unwinding or hosting under the stars. A detached garage and additional shed provide extra storage and functionality, while the framed basement is ready for your finishing ideas. Practical updates include a durable steel roof and newer A/C (2025), giving you peace of mind for years ahead. Nestled in a quiet, family-friendly central Mountain location, you’re just steps to Inch Park’s playground, pool, ball diamonds, arena, and tennis courts. Take a weekend stroll along the scenic Mountain Brow, enjoy the shops and cafés on Concession Street, or head to Lime Ridge Mall and the amenities of Upper James. With great schools nearby and easy access to transit and the Linc, this home offers both convenience and lifestyle. Homes like this don’t just appear… they stand out. It’s time to make YOUR move—reach out today to schedule a look inside. (id:63008)
10615 Keating Crescent
Windsor, Ontario
Over 2,800 sq. ft. finished living space, this home must be seen to be truly appreciated! Situated in the highly sought-after Forest Glade community, this property offers unmatched convenience. You’ll be just minutes from EC Row, the new battery plant, and within walking distance to the community centre with an arena, playground, splash pad, baseball diamonds, tennis courts, library, church, bus stop, restaurants, and schools. This full-brick, double-garage backsplit boasts a spacious main floor with a foyer, living room, dining room, kitchen, and a large family room. Upstairs, you’ll find three generously sized bedrooms and a full washroom. The lower level is bright and inviting with large windows and a sliding door that opens to the backyard complete with a gazebo — the perfect place for gatherings and making lasting memories. The lower level also offers a second kitchen, family room, full washroom, adding comfort and flexibility. The 4th level with its own grade entrance to the garage enhances great potential for home business, hosting extended family or rental opportunities. Don’t miss your chance to own this exceptional home in one of Windsor’s most desirable neighborhoods — call your realtor today to book a private showing before it’s gone! (id:63008)
6251 Walkers Road
Glanbrook, Ontario
Welcome to your private country retreat; where comfort, style, and endless opportunities for entertaining come together all at once. Sitting on over one acre of beautifully maintained property, this estate offers the ultimate indoor-outdoor lifestyle that families and entertainers dream of. Inside, you’ll find a thoughtfully designed home with 3+1 bedrooms and 3 full bathrooms, offering generous space for family, guests, and working from home. Every detail invites relaxation and connection, from the warm living spaces to the private primary suite. Step outside and be amazed by over 3,000 sq ft of patio space, ideal for hosting gatherings, enjoying quiet mornings, or celebrating life’s biggest moments. The saltwater pool promises fun-filled summer days, while the covered cabana with a fireplace and TV hookup creates the perfect setting for cozy evenings and outdoor movie nights. For the hobbyist, entrepreneur, or collector, this property has it all: 24x32 insulated workshop with hydro, 24x24 attached garage, and parking for 10+ vehicles. Plenty of room for projects, storage, or that dream car collection. This is more than a home — it’s a lifestyle. A place where your family can grow, your friends can gather, and every day feels like a getaway. (id:63008)
92 Clubhouse Road Unit# 7
Turkey Point, Ontario
Welcome to 92 Clubhouse Road unit #7. This Waterfront unit is a must see! Spectacular views of the channel, no grass to cut, tonnes of outdoor space perfect for entertaining and watching the boats go by. Exterior features include a steel roof installed in 2024, covered porch, its own private boatslip, separate storage shed, and a double wide asphalt driveway. Interior features include open concept layout with massive live edge center island, exquisite kitchen with gas stove, double door Electrolux fridge, 2 full bedroom and one newly renovated 3-piece bath. Don't miss your opportunity to own one of these rare waterfront units. (id:63008)
40 Harrisford Street Unit# 108
Hamilton, Ontario
Rare find. Main floor corner unit featuring 3 bedrooms and 2 full baths_ Freshly decorated throughout, neutral decor. Spacious principle rooms. Ensuite laundry_ 6 appliances included. Southern exposure. Well managed building with a host of amenities including indoor pool, tennis/pickleball court, exercise room, sauna and party room. Beautifully maintained building in sought after Redhill neighbourhood with access to Redhill Parkway just 1 minute away. Move in ready unit with flexible possession. (id:63008)
5 Mill Pond Court Unit# 704
Simcoe, Ontario
Looking for worry free living to downsize, travel, or be closer to family? Look no further than Unit 704 in 5 Mill Pond Court! This tidy 2 Bedroom unit has just over 1150 sq ft of living space that includes a generous sized Living/Dining area, 1.5 Bathrooms, one of which is the updated 3 Pc Primary Ensuite with a walk-in shower, and an Eat-In Kitchen. There is a spacious storage area with in-suite laundry and room for shelving, a pantry, or a freezer. Living on the top floor of the building, you have a birds eye view from the enclosed balcony to enjoy the outdoor space no matter the weather. The building has controlled entry, on site mail delivery, and a community room with a kitchen and bbq that’s perfect for larger family gatherings. Tucked back off of the main road, you are still just steps from the Sutton Conservation Area Trail and a short walk to shopping, restaurants and the Pharmacy. Professionally managed and well maintained (new elevator installed in 2024) by a local Property Management company, make Unit 704–5 Mill Pond your stress-free Home! (id:63008)
Lot 32 Concession 11
Huntsville, Ontario
99+ acres within 15 minutes of downtown Huntsville! This lot of mature growth forest, with a mixture of both soft and hard wood trees also includes a pond, artesian creek and small hunt camp. The property is accessible by a seasonal road which is a snowmobile trail in winter. The remnants of the old township road are still visible by a rock outline that skirts the entire Eastern length of the lot. This is a rare offering of an original parcel of land which is fully accessible by road. (id:63008)
Lt 25 Eagle Crescent
Grey Highlands, Ontario
Build your dream home on this 5-acre vacant lot located at the corner of Eagle Crescent and Osprey Clearview Townline. Offering a serene country setting surrounded by nature, this property provides the perfect balance of privacy and accessibility. Outdoor enthusiasts will appreciate being steps away from the Bruce Trail, with endless opportunities for hiking and exploring. Whether you're looking to create a weekend retreat or a family home, this spacious parcel presents a rare opportunity to own a piece of sought-after countryside close to local amenities like Devil's Glen Ski Club, Highland's Nordic, Duntroon Golf Course, and charming nearby amenities in Singhampton, Collingwood and Blue Mountain. Buyer to do own due diligence with Township and Niagara Escarpment. (id:63008)
1263 Burkes Road
Dysart Et Al, Ontario
Welcome to this beautifully maintained country home, set on 3 private acres just minutes from Haliburton Village. Offering over 2,000 sq ft of finished living space across two levels, this home blends comfort, functionality, and scenic surroundings. Step inside through the spacious mudroom and into the open-concept main level. The bright kitchen features warm wood cabinetry, ample storage, and flows seamlessly into the dining area with a walkout to the side deck overlooking the landscaped yard. The living room is highlighted by vaulted ceilings and a large picture window with views of the property. A spacious primary bedroom with a large closet, two good sized guest bedrooms and a 4-piece bathroom complete this level. The partially finished lower level is bright and welcoming, with large windows and two walkouts to the yard. Here you'll find a 3-piece bathroom, laundry/utility room, and plenty of space for a family room, recreation area, or additional guest accommodations. Enjoy the outdoors with beautifully landscaped gardens, trails to explore, and excellent privacy. With propane forced-air heating, a drilled well, and year-round access via a municipally maintained road on a school bus route, this home is move-in ready. A fully insulated, oversized 2-car garage/workshop offers room for vehicles, storage, or hobbies. Located less than 10 minutes from Haliburton Village, you can enjoy shops, restaurants, and amenities while still embracing the peace of country living. Don't miss the chance to experience this private country retreat for yourself-book your private showing today! (id:63008)
317080 6 & 10
Chatsworth, Ontario
Investors Note: Location Location Location, The Location is the Hub of transportation connecting the Toronto and Greater Toronto as well as kitchener-waterloo and Guelph to the South West Georgian Bay, Excellent for the Savvy Enterpriser to capitalize on their investment with CAP rate @ 7.25%. Prime Highway Commercial Investment With 669 feet of highway frontage and high visibility, over 2,400 sq. ft. of versatile commercial space, this property is a rare find in a high-traffic location. Currently home to stablished business, the seller is willing to remain as a tenant and sign a 5-year lease ($3500/month Triple Net Lease), giving you immediate rental income and a seamless transition.Recent upgrades ensure peace of mind, including:New windows & doors (2022)Furnace (2022)Air conditioning (2023)Natural gas backup generator Garage receiving door Gas water heater (owned) Newer fixed roof (metal & asphalt shingles)The property also offers a walk-in fridge & freezer, drilled well (south side), septic (north side), and a shipping/receiving door for storage needs.Additional Income Potential:The store currently uses only half of the property. The north side (approx. 0.5 acre) can be leased separately for example, to food trucks during the summer Also excellent for Car/ Secondhand Car or recreational motorsports or RV Dealerships Display lot, there are two 30-AMP RV plugs with separate meters, Zoning & Location: C-87 zoning allows for a wide variety of commercial uses Thorough Environmental Site Assessment completed, Located in Chatsworth, just 10 minutes from Owen Sound and thriving community of Chatsworth. Georgian Bay is well known for the beautiful Beaches and water sport activities such as Boating, ( ice) Fishing and the popular destination for Cottagers, The Private and Public Ski Slopes are between 30 and 60 Minutes drive away. Enhancing year round sport and activities for your family and friends joyment. (id:63008)
4633 Glen Erin Drive Unit# 1104
Mississauga, Ontario
Welcome to this bright and spacious corner unit in one of Mississauga’s most desirable buildings. Featuring 2 bedrooms and 2 full bathrooms, this contemporary condo offers an airy, open-concept layout filled with natural light. Floor-to-ceiling windows in the living room and kitchen showcase sweeping views, while the wraparound balcony invites you to relax and take in the stunning Toronto and Mississauga skylines. Walking distance to major grocery stores (Loblaws and Walmart), Erin Mills Town Centre, GoodLife Fitness, and local daycare, plus just a 3-minute drive to Credit Valley Hospital. Surrounded by several top-rated schools, with easy access to MiWay transit and major highways, this location is ideal for both daily convenience and stress-free commuting. Residents enjoy access to exceptional amenities, including a stylish common area, a state-of-the-art fitness centre, and a sparkling indoor pool surrounded by floor-to-ceiling windows—perfect for year-round enjoyment. Sophisticated design, incredible amenities, and breathtaking vistas make 1104–4633 Glen Erin Drive a perfect place to call home. (id:63008)
1 Bond Street
Cambridge, Ontario
Discover this rare, fully renovated triplex nestled in a sought-after, family-friendly neighbourhood celebrated for its strong community feel. Perfect for investors, the property is fully leased and thoughtfully updated throughout! Each of the three units offers in-suite laundry and separate heat and hydro meters, ensuring convenience and independence for every resident. The main unit boasts a spacious three-bedroom design with open-concept living, a modern kitchen, and two sleek four-piece bathrooms. The two additional units each feature two bedrooms, finished with the same high level of quality—ideal for tenants, extended family, or guests. Upgrades include new kitchens, contemporary bathrooms, premium flooring, designer lighting, and elegant finishes, all crafted with meticulous attention to detail. The large lot provides generous outdoor space along with ample parking. Set in a peaceful location close to schools, parks, shopping, and public transit—with quick access to major routes—this triplex offers more than just a property: it’s a lifestyle and a secure long-term investment. Don’t miss this rare opportunity! (id:63008)
79 Henry Street
Cambridge, Ontario
Great prospect this 3+2 Bedroom detached Bungalow in a family-oriented neighbourhood of Galt for First time home Buyers, Investors, DIY Enthusiasts or ambitious Visionaries seeing the opportunity and willing to take on a renovation project. The homes is being sold As-Is, but the space is great, and the price is reflective of the work needed. Capitalizing on key features such as In-Law capability, 2 Separate Entrances to the Basement, Parking Capacity, generous size Backyard, potential of adding a Garage, developing an Open Concept living, etc. are great drivers to get started a successful project like this. Minutes to historic Galt downtown, shopping, schools, parks, public transit. Call today for an appointment and do not miss the chance to make this great value home yours ! (id:63008)
89 Shaw Street
Hamilton, Ontario
Bright and spacious detached 2-storey home with basement included, offering comfort and convenience in a desirable location. This charming property features 3 generously sized bedrooms, 1.5 bathrooms, a private backyard – perfect for relaxing or entertaining, basement included for extra living space or storage. Located close to transit, shopping, schools, and other amenities, this home provides easy access to everything you need. (id:63008)
502 Aberdeen Boulevard
Midland, Ontario
Come see this beautiful bungalow in the Exclusive Waterfront Community of Tiffin on the Bay, Midland. This charming home is move-in-ready with over 2200 sq. ft. of refined living space and $150K in renovations and upgrades! Impeccably maintained, the home features 9ft high ceilings , large windows for natural light and modern finishes. The totally fenced-in backyard oasis includes a premium-sized lot with serene wooded area, large south-facing deck for dining and relaxing providing both tranquility and privacy. The custom designed lower level entertainment area is a spacious retreat complete with fireplace, games and media area, 3rd bedroom and plenty of storage. The primary suite has lovely views of the forest, new ensuite bath and walk-in closet. French doors in the dining room provide a walkout to a private deck. 2 large bedrooms up and 1 bedroom in the lower level can accommodate a family or space for guests. Located in a prime area with the Trans Canada Waterfront Trail just steps from your door, it offers endless opportunities for scenic walks and outdoor adventures. Upgrades include new main and primary bathrooms, upgraded kitchen with new SS appliances, new interlock double driveway, front porch and patio, new furnace, water heater and HRV. (id:63008)
304 Central Avenue
Grimsby, Ontario
The gorgeous, fully renovated bungalow has so much to the discerning buyer. Set on an impressive 75' x 150' lot, the home has been beautifully updated and meticulously maintained inside and out. Featuring 4 bedrooms and 3 bathrooms, this property combines modern finishes with thoughtful design. Upgrades include new top-of-line laminate flooring, renovated bathrooms, a redesigned kitchen, upgraded laundry room, and a customized garage. The main floor is an entertainer's dream, boasting an open-concept living room with a cozy gas fireplace, a dining area with walkout to the deck, and a spectacular family room with a second walkout to the multi-level deck. The chef's kitchen features an oversized breakfast bar, built-in cooktop, and custom-built pantry. The principal suite includes a large walk-in closet with custom built-ins and a luxurious ensuite with a slipper tub and separate shower. A versatile second bedroom can serve as a guest room or home office. The renovated lower level has provides incredible versatility with a huge recreation room (pool table included), a cozy sitting area with built-in shelving, a stylish 3-piece bathroom, plus two additional bedrooms and an office space. The customized tandem garage is a dream for hobbyists, featuring epoxy flooring, high-end metal cabinetry, heated with insulated attic with drop-down stairs, a dedicated 100-amp panel with 240v plug, and a rear garage door that opens directly to the backyard. Outdoors, the professionally landscaped yard is an entertainer's paradise. Highlights include a sports court (perfect for tennis, pickleball, or basketball or hook up some boards and you have your very on ice rink), a hot-tub, multi-level deck, patio with firepit, and multiple seating areas for gatherings. Highways, shopping, Bruce Trail, Escarpment and lots of privacy on this Estate sized lot. Don't miss the opportunity to own this spectacular home. WOW! (id:63008)
2481 Taunton Road Unit# 802
Oakville, Ontario
Schedule B+C+U must accompany all offers. Sold as is basis. Seller makes no representation and/or warranties. All room sizes approx. (id:63008)
30 Grenadier Road
Cambridge, Ontario
Scandinavian style Backsplit is ready for your next stage in life. Located is East Galt this home has a condo inspired feel but with land to enjoy. With 3 bed 2 bath and countless upgrades. Custom two tone kitchen with quartz countertops undermount led lighting , 4 new SS appliances. New doors paint and trim. High end vinyl flooring throughout. Bright Clean basement with new 3 piece bathroom and Wet bar to enjoy. Parking for three and newly sided shed. (id:63008)
296 Ahrens Street W
Kitchener, Ontario
Pride of ownership is apparent in this purposely built triplex. Upgraded boiler, water heaters and windows. Excellent potential for investor of owner occupied investment. Large lot with parking for 6 cars in a quiet mature neighbourhood. 2-2 bedroom units and a 1-1 bedroom unit with separate hydro meters and hot water tanks. Each unit has its own separate entrance and also has an exterior (locked) storage unit. Don't miss out. (id:63008)
20 Prospect Avenue
St. Catharines, Ontario
ELEVATE YOUR LIFESTYLE WITH MODERN LUXURY LIVING From the moment you walk in, this modern two-storey home (built in 2022) sets a tone of comfort and sophistication. The main level glows with layered lighting that makes every space warm and welcoming—perfect for family gatherings or relaxed evenings. Large-format tile adds a sleek, high-end feel while standing up beautifully to everyday life. The open-concept design encourages connection—whether you’re preparing dinner in the chef-inspired kitchen with custom Del Priore cabinetry, stone counters, and an oversized island, or relaxing in the living room with built-in cabinetry that blends function with style. From here, step through the dining area into your private backyard—complete with a concrete patio ideal for barbecues and summer nights, plus a shed that keeps outdoor gear neatly tucked away. Upstairs, wide oak stairs lead to a level designed for rest. Engineered hardwood flooring adds both warm style and durability, while each oversized bedroom includes abundant closet space—so mornings start calmly and organization comes naturally. The primary suite is more than a bedroom—it’s a retreat, with a spa-inspired ensuite and thoughtful finishes that transform daily routines into moments of luxury. Even outdoors, life is effortless thanks to the concrete driveway, walkways and patio, combining curb appeal with low-maintenance ease.Living in the North End gives the best of both worlds: a safe, family-friendly community with quick access to city amenities. The community has top-rated schools, while beautiful lakeside parks invite you to explore trails, waterfront sunsets, and weekend picnics. Shopping, dining, and transit are minutes away, making your lifestyle convenient and balanced. This isn’t just a place to live—it’s a home that adapts to your pace, enriches your routines, and connects you to a vibrant community. Step into the North End lifestyle and make it yours. (id:63008)
1000 Asleton Boulevard Unit# 73
Milton, Ontario
This beautifully maintained 2-bedroom, 2.5-bath end-unit townhome is available for lease! Thoughtfully upgraded throughout, it showcases a striking exposed brick feature wall, elegant hardwood staircases, upgraded lighting, California shutters, and modern neutral finishes. The bright and functional layout features a sun-filled kitchen with stainless steel appliances, opening to an inviting living and dining area that flows seamlessly onto a spacious terrace—perfect for relaxing or dining outdoors. Upstairs, the king-sized primary suite boasts a walk-in closet and a private 3-piece ensuite, while a generous second bedroom and full 4-piece bathroom complete the level.The welcoming entry level includes a versatile foyer, ideal as a home office or study, and convenient inside access to the single-car garage. Set in a prime location, this home is just minutes from the hospital, major highways, schools, parks, shopping, transit, and all the amenities Milton has to offer. (id:63008)
4 Bing Crescent
Stoney Creek, Ontario
Welcome to this Rare, beautiful, spacious, all brick 4-Level backsplit in a highly desirable lower Stoney Creek location. Perfect for multi-generational living or an in-law! With 2696 Square feet, fully finished, there are three good size bedrooms, a 5 piece bathroom(double sink), beautiful kitchen, living room/dining room and an inviting entrance/ hallway on upper level. The second kitchen is conveniently located on the family room level, which features a bedroom, 3 peice bathroom, an interior door dividing the levels and a separate side entrance leading to large yard and patio! This home offers a versatile layout ideal for separation and privacy! Very close to the Qew, schools bus routes, shopping and all amenities! Don't miss this chance to own a flexible, well designed home in a fantastic location that can truly accommodate any family unit! (id:63008)
2126 Linmouth Terrace
Burlington, Ontario
Welcome to this lovely and inviting bungalow with 1,882sqft total living space, nestled in the highly sought-after Brant Hills community. Set on a picturesque, tree-lined street, this home offers both charm and convenience, within walking distance to parks, schools, escarpment trails and mins to downtown—making it a perfect fit for families. From the moment you arrive, you’ll be greeted by beautiful curb appeal with a long driveway, a lovely garden framed by a stone retaining wall, and a welcoming front porch with a seating area to enjoy morning coffee or evening sunsets. Thoughtful updates add peace of mind, including new exterior doors (2024), a fully rebuilt front deck and railing (2023), new back decking (2023), new roof (2022), and a redone driveway (2020). A leaf guard system installed in 2021 further enhances the low-maintenance exterior. Inside, the functional main floor layout showcases hardwood throughout and an abundance of natural light. The spacious living and dining area provides a warm and inviting space for gatherings, while the bright eat-in kitchen offers plenty of room for family meals. The primary bedroom is well-sized, complemented by an additional bedroom and a beautifully renovated 4pc main bathroom (2016). The lower level offers versatility with a separate entrance, and a flex room perfect for a home office. A spacious rec room with a cozy fireplace provides a perfect spot for family movie nights, while the recently updated 3pc bathroom with walk-in shower (2025) adds convenience and modern comfort. Step outside and discover a Muskoka-like retreat in your own backyard. The fully fenced yard features a spacious tiered deck with pergola, lush greenery, and plenty of room for kids and pets to play—a serene escape perfect for entertaining or relaxing. This charming home blends thoughtful updates with timeless appeal, offering a wonderful lifestyle in a family-friendly neighbourhood. (id:63008)
92 Clubhouse Road Unit# 16
Turkey Point, Ontario
Welcome to unit 16 at the Turkey Point Macdonald Marina. Pristine waterfront unit with a view! Renovated top to bottom this unit features 3 bedrooms, 1 bath with full sized shower, modern kitchen with gas stove, dining area and oversized living room perfect for entertaining. Unit features forced air propane furnace, central air and owned hot water heater. Exterior features include raised deck with bar perfect for having a few drinks and watching to boats go by. Steel roof, double wide asphalt driveway, no grass to cut.. what more could you ask for! Comes with private boat slip. (id:63008)
171 Gatestone Drive
Stoney Creek, Ontario
FULLY FINISHED BUNGALOW WITH ABOVE GROUND POOL AND DOUBLE GARAGE - Welcome to this meticulously maintained, fully finished bungalow. Boasting over 2,500 square feet of thoughtfully designed living space, this residence is an entertainer's dream. Step inside and be greeted by the light-filled, open-concept family and dining area, where updated lighting and durable luxury vinyl plank flooring create a warm and welcoming atmosphere. The spacious, eat-in kitchen is a chef's delight, featuring an abundance of sleek cabinetry, solid surface countertops, and high-end stainless-steel appliances. From the kitchen, walk out to your private backyard oasis. A multi-level entertaining area awaits, complete with a concrete patio and a beautiful composite deck with elegant glass railings. Host summer barbecues, relax on the loungers, or cool off in the heated above-ground pool. For those seeking a shady retreat, the gazebo offers a perfect escape, all within steps of the convenient pool house. The main floor provides a peaceful retreat with a generous primary bedroom, a walk-in closet, and a luxurious 4-piece ensuite with a deep soaker tub. A second bedroom, a full 4-piece bath, and a main-floor laundry room add to the home's functional and effortless layout. The fully finished lower level offers an incredible extension of the living space. Discover a large recreation room perfect for family movie nights, a versatile flex space ideal for a gym or home office, and two additional bedrooms with a shared 3-piece bathroom (one with ensuite privilege), offering privacy and comfort for guests or family. Enjoy peace of mind with recent updates, including new windows and doors, a high-efficiency furnace, a new dishwasher, and an updated pool heater, pump, and automatic vacuum. Located in a desirable neighbourhood with access to schools, shopping, and the scenic Eramosa Karst Conservation Area, this home also offers quick highway access via the Red Hill Valley Parkway and the Linc. (id:63008)
2147 Paisley Avenue
Burlington, Ontario
This beautifully re-mastered home is in the quiet, treed coveted Core neighborhood, walking distance to downtown. 2016 addition: covered verandah, mudroom, & back foyer/mudroom w heated tiles. The stunning verandah has a gas fireplace, built-in bar fridge, bbq, Big Green Egg smoker, hot tub, 2 sitting areas, & just refinished wood plank flooring. Beautifully landscaped. Garden shed. State-of-the-art open concept kitchen boasts shaker cabinetry, quartz counters & a combined kitchen/dining area. It includes a built-in coffee station, upright side-by-side fridge & freezer, 6-burner gas cooktop& breakfast bar. There is a wall oven with convection and a Speed Oven (microwave & convection technology combined). The living room has a feature wall with a gas fireplace, built-in cabinetry and shelving. The upper level has a lovely master bedroom with a vaulted ceiling, California shutters, walk-in closet with organizers, ensuite with shower, (tub rough-in plumbing) & a large built-in wardrobe. There is a linen closet & three other bedrooms, one of which is currently used as an office (recently re-carpeted). Lovely white main bathroom which has a stunning, heated tile floor. The lower level has a family room with an electric fireplace, closet, built-in cabinetry, shelving and a 2-piece washroom, utility room, cold closet, and laundry room (washer, dryer in closet). Some room sizes are irregular, please refer to the floor plans. The 2009 addition included the master suite, kitchen & expanded west wall to the left of the staircase. The back foyer and mudroom have ceramic ‘wood plank’ tiles, heated floors, entry to side and garage doors, keyless entry, built-in bench, wainscoting, two closets, and access to under-floor storage space. Patio furniture negotiable. Additional features include hot water on demand, Rain Soft water filtration, water softener and a front and rear irrigation system. Central air: (November 2024), furnace motor replaced in December 2024. Fenced back yard. (id:63008)
20 Mountain Park Avenue
Hamilton, Ontario
Main floor master bedroom suite! This stunning four-bedroom home sits on a quiet cul-de-sac in Hamilton's desirable mountain brow neighbourhood, offering the perfect blend of modern design and comfortable living. The professionally renovated interior showcases quality craftsmanship throughout, with an open concept layout that flows seamlessly from the welcoming foyer into the heart of the home. The custom chef's kitchen is a real showstopper, featuring beautiful Caesarstone countertops, ceramic backsplash, and a center island with built-in dishwasher. The spacious great room boasts cathedral ceilings and picture windows that flood the space with natural light while overlooking the private backyard. What makes this home truly special is the rare main floor primary bedroom suite, complete with a decorative fireplace, walk-in closet, and luxurious ensuite bathroom. This flexible layout offers incredible versatility for growing families or those seeking single-level living convenience. A powder room and laundry options complete the main level. Upstairs, three generous bedrooms with ample closet space share a four-piece family bathroom that offers stunning escarpment views. The full basement provides excellent storage and potential for future development with its separate side entrance. Outside, you'll find a covered front porch, detached garage, and deck perfect for entertaining. The tree-lined street creates a peaceful setting while keeping you close to everything that matters. The vibrant Concession Street Village is just steps away, offering local shops and cafés, while the Juravinski Hospital, escarpment trails, and public library are all within walking distance. Quick access to downtown Hamilton makes commuting a breeze. This remarkable home combines quality construction with an unbeatable location. Room sizes & sq ft are approximate. (id:63008)
895 Maple Avenue Unit# 502
Burlington, Ontario
Welcome to 895 Maple Avenue, Unit 502 in Burlington! This 2-bedroom, 2-bathroom Brownstone townhome is all about location, lifestyle, and convenience. Whether you’re a first-time buyer, downsizer, or investor, here are the TOP 5 reasons why you’ll want to make this house your home: #5: LOW-MAINTENANCE LIVING Enjoy easy townhome living with a fenced patio — perfect for morning coffee, barbecues, or evening relaxation — all with minimal upkeep. #4: BRIGHT & FUNCTIONAL LAYOUT The open-concept main floor features large windows, a welcoming living/dining space, and a great kitchen with stainless steel appliances, ample cabinetry, and a breakfast bar for casual dining. #3: SPACIOUS BEDROOMS Upstairs you’ll find two generously sized bedrooms with excellent closet space, along with a beautifully updated bathroom featuring contemporary finishes. #2: BONUS LOWER LEVEL Convenience meets practicality with direct garage access, in-suite laundry, and a renovated powder room — making day-to-day living seamless. #1: PRIME BURLINGTON LOCATION! Steps from Mapleview Mall, public transit, Spencer Smith Park, Lake Ontario, the GO Station, Ikea, Costco, and downtown Burlington’s best shops and restaurants. Plus, with quick access to major highways, your commute is a breeze. This move-in ready home is situated in one of Burlington’s most walkable and vibrant communities. Don’t miss your chance to own a stylish townhome in a highly sought-after location! (id:63008)
93 Westwood Road Unit# 206
Guelph, Ontario
93 Westwood is a beautifully renovated condo with a maintenance fee that covers all utilities. The bright and spacious living room overlooks the garden, while the separate dining room is perfect for entertaining. There are three generous bedrooms, including a primary with an ensuite and walk-in closet. Recent updates include new flooring and baseboards, quartz counters in the bathrooms, updated taps, lighting, tub and shower, fresh paint in modern colors, and an updated washer and dryer. This quiet, secure building is set across from a park with a baseball diamond, tennis courts, wooded walking and biking trails, and a brand-new splash pad. On-site, residents enjoy resort-style amenities with an outdoor pool, covered patio tables, and lounge chairs. The location is close to shopping plazas, recreation center, library, Costco, schools, and public transit. Building improvements include new flooring throughout and a stylish foyer with a fireplace. Extras feature a water softener, gym, party room, games room, hot tub, sauna, library, and outdoor BBQ area with picnic tables. Underground parking with car wash is included, plus an additional outdoor parking spot is available. (id:63008)
75 Marisa Street
Kitchener, Ontario
Welcome to 75 Marisa! This charming 2-storey home, built in 2002, offers 3 bedrooms and 2 bathrooms with the rare bonus of no rear neighbors. Backing onto a park and playground, it’s the perfect setting for young families or those who value privacy and outdoor living. Inside, you’ll find a bright, carpet-free main and upper floor with an open and functional layout. The finished basement provides extra living space and includes a rough-in for a future bathroom, making it ideal for growing families or entertaining. Step outside to enjoy the spacious backyard, complete with a deck and hot tub—perfect for summer evenings and weekend gatherings. With parking for 3 vehicles, this home combines comfort and convenience. This property is a fantastic opportunity for young buyers ready to add their personal touch, those looking to upgrade from a townhouse or semi-detached, or even for downsizers seeking a manageable space without sacrificing outdoor enjoyment. Located just minutes from the highway and close to schools, shopping, and all amenities, 75 Marisa is ready to welcome its next chapter. Book your private showing today! (id:63008)
24 Macbean Crescent
Waterdown, Ontario
Welcome to 24 Macbean Crescent where elegance meets sophistication, a testament to the ultimate design in every detail. This meticulously maintained 2 Storey home with a gorgeous exterior facade and a double car garage will have you falling in love, not to mention the professionally installed stamped concrete front porch and steps (2021). Over 3000 sq ft of finished living space, 4 spacious bedrooms, 5 updated bathrooms, it truly offers all that you desire! As you enter the home through the upgraded front entrance door (2020), you will appreciate the bright and open foyer with lovely floor tiles (2019) and custom built in cabinets. Next is the luxurious living room, the shiny and bright pot lights that complement the coffered ceilings so seamlessly to the opulent brick veneer wall (2022) and custom built in cabinetry for those memorable family photos. Let’s make our way to the exquisite kitchen (2019) with gorgeous cabinetry and cedar stone countertops to add that unique touch. With newer appliances, stylish fixtures, an oversized kitchen island and large sliding doors that lead to the backyard, what more could you ask for? Speaking of the backyard, check that oasis out. Some notable features are the canopy awning (2023) and the exposed aggregate concrete (2023). As we head upstairs you will appreciate that the carpets have been removed & replaced with newer flooring in all the bedrooms. There are 4 spacious bedrooms & 3 bathrooms. Two of the bedrooms have updated ensuites. The primary bedroom has a huge walk-in closet and a 5pc ensuite! All the bedrooms have CUSTOM closet organizers (2023) that were specifically designed for each closet. WOW! The finished basement (2019) provides a kitchenette, a 3-pc bathroom, family area for those get-togethers, and a spacious room that could be used as a gym or office, you decide! This beautiful home is within steps to the conservation area and parks. All other amenities are conveniently located near you. (id:63008)

