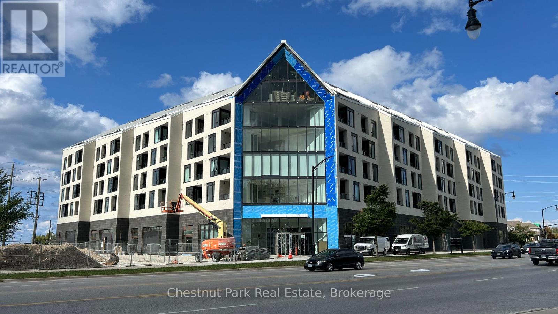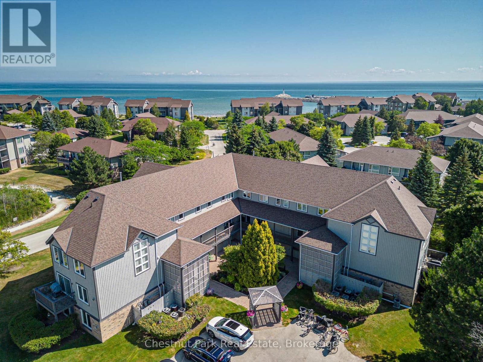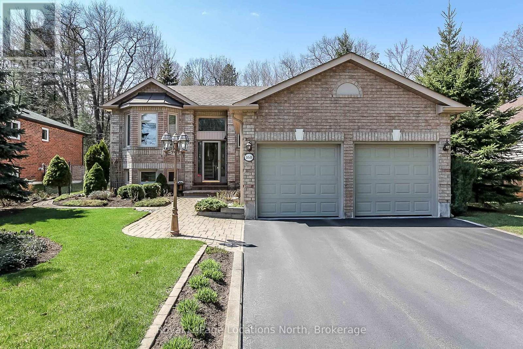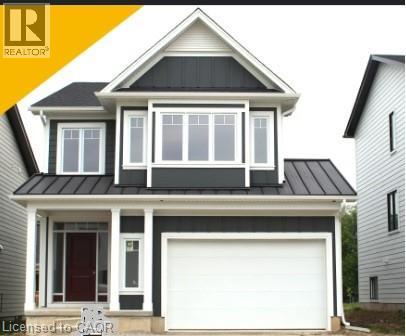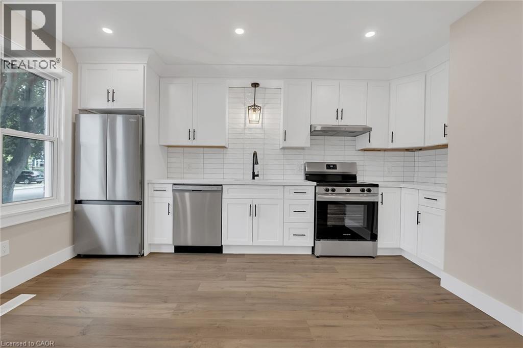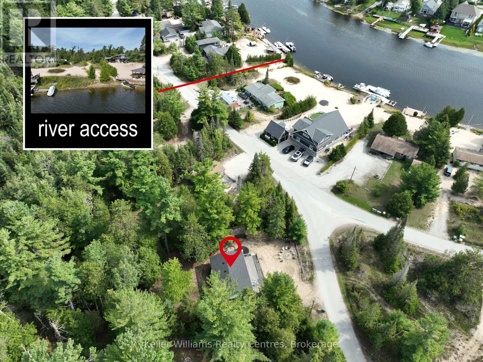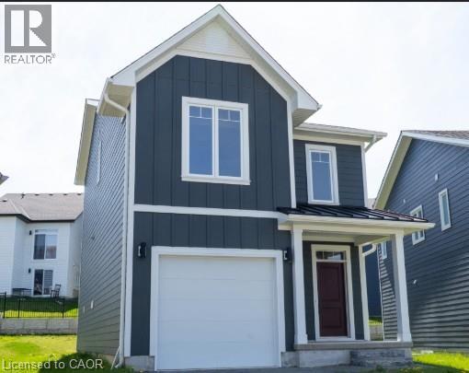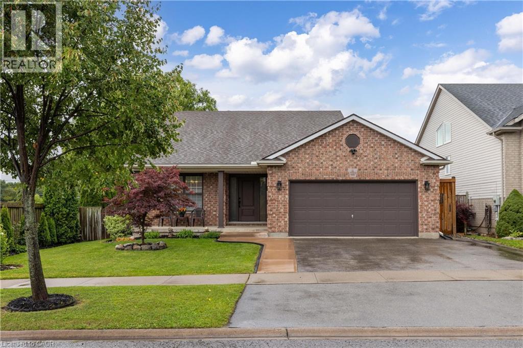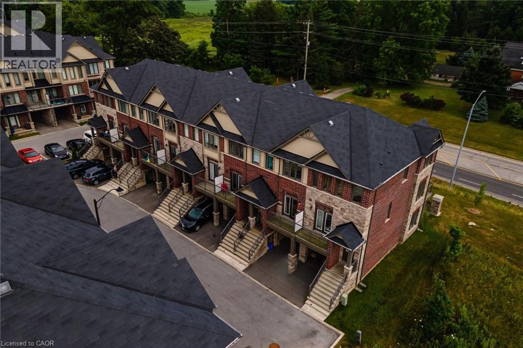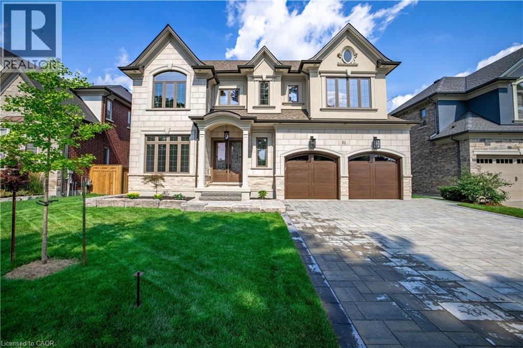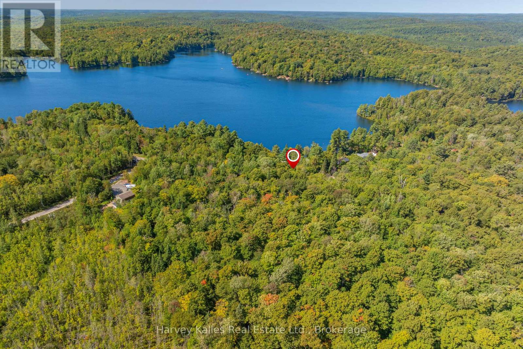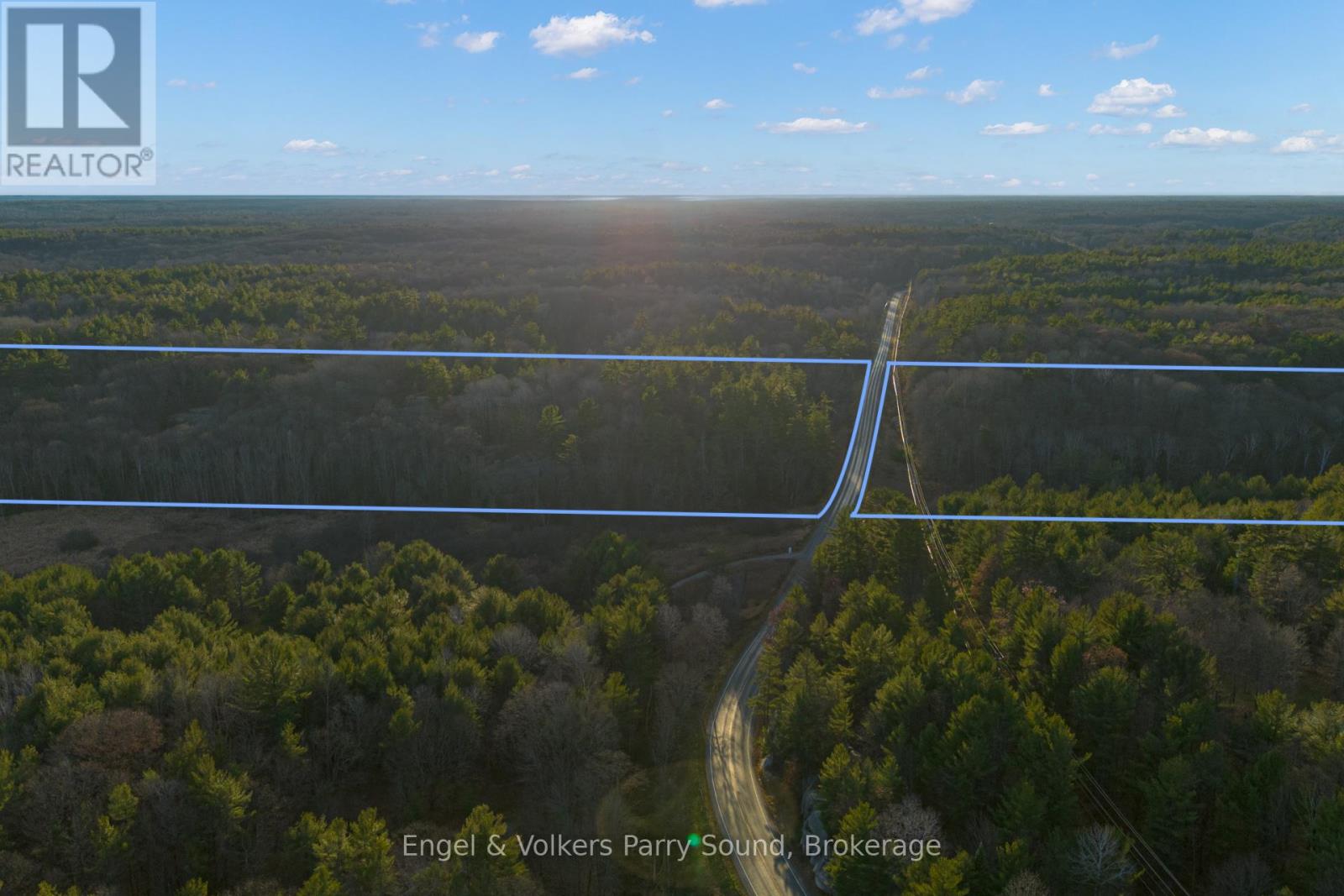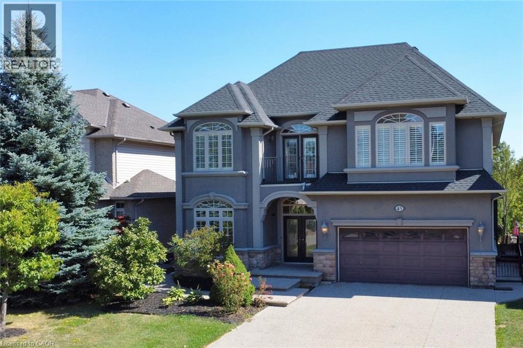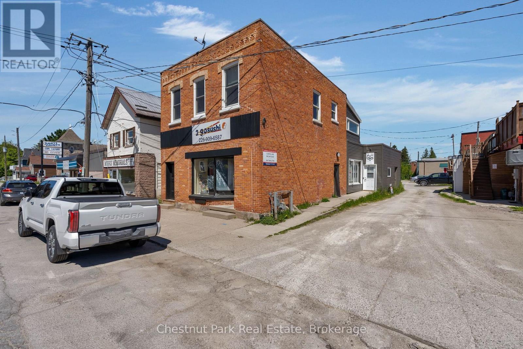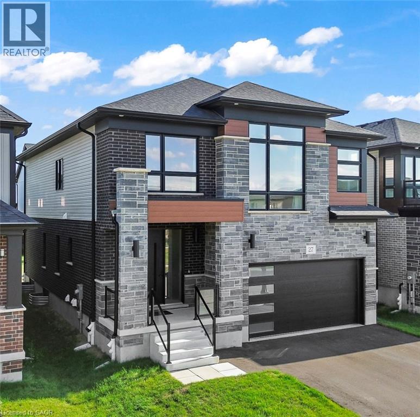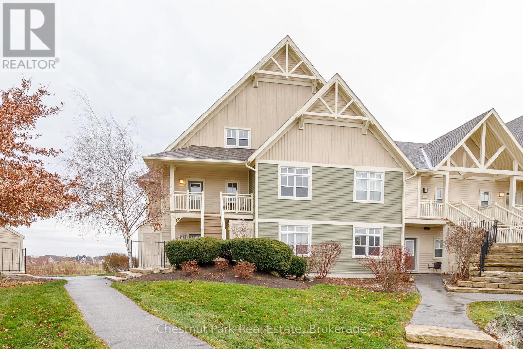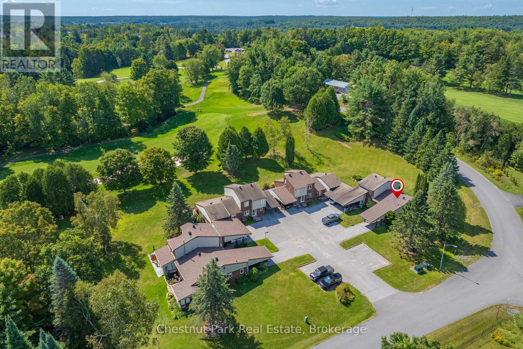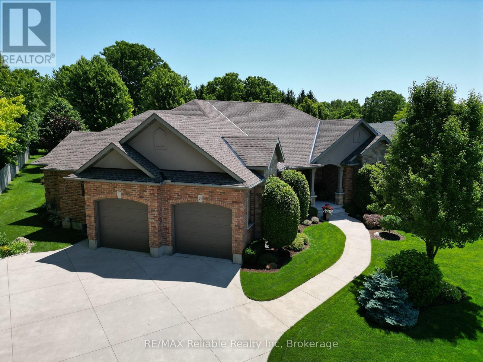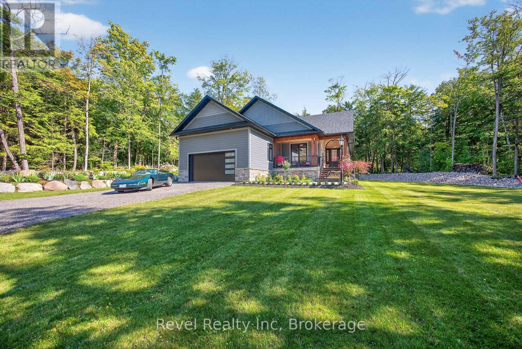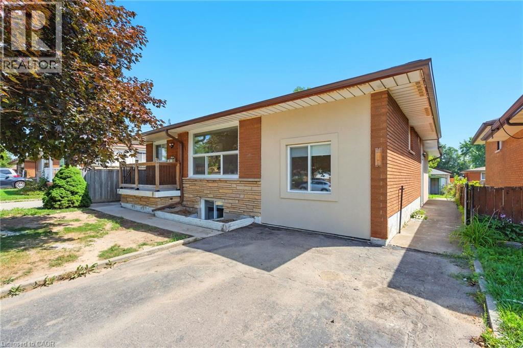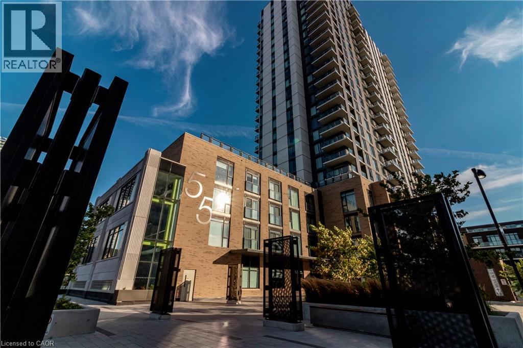102 - 31 Huron Street
Collingwood, Ontario
Rare opportunity to lease the last and final commercial suite available at the newly constructed Harbour House Condominiums. Total size of Suite 102 total is 5,675 SF, however the landlord is able to divide the space up if desired. Located at the N/W corner of Huron Street (Highway #26) and Heritage Drive, this location enjoys a very high number of vehicular and pedestrian traffic. Suite 102 is directly adjacent to the East of Westland Insurance office opening in September 2025. This suite has direct frontage/exposure on Highway 26 with private reserved surface parking available at the rear of the building plus the underground P1 paid public parking available featuring 100 spots with an elevator to bring shoppers to the ground level. Wide range of uses are permitted. (id:63008)
714 Johnston Park Avenue
Collingwood, Ontario
Experience stunning waterfront views without the hefty price tag in the amenity-rich community of Lighthouse Point! This beautifully renovated, partially furnished, two-level suite features a reverse floor plan and overlooks a natural area, offering picturesque views of Georgian Bay. Savour your morning coffee on one of two decks, one accessible from the living area and the other from the master bedroom. This suite boasts a vaulted ceiling in the open-concept living and dining area, complemented by a renovated kitchen and upscale interior finishes that enhance the breathtaking views. Additional highlights include a gas fireplace, engineered hardwood flooring throughout, and a master bedroom with views that are sure to captivate. For added convenience, the property includes two outdoor storage lockers. Enjoy the outdoor amenities which include 2 pools and 6 tennis/pickleball courts. Residents can also take full advantage of the exceptional recreational center, which features an indoor pool, hot tub, sauna, gym, games room, and more. If you have been waiting for a chance to enjoy remarkable views in the prestigious Lighthouse Point, now is the perfect opportunity. (id:63008)
160 Fernbrook Drive
Wasaga Beach, Ontario
If you are looking for a super-private backyard, then look no further. This beautifully maintained 3-bedroom, 3-bathroom raised bungalow is situated on a premium lot (backing onto thousands of acres of provincially owned/protected woodlands) in a highly sought-after neighbourhood of quality homes. This 1,400 sq. ft. (Corvette Model) home offers a very private setting with its well-treed, fenced yard and has a double-car garage and a full basement too. Other main floor features include a formal living room, a separate dining area, and a crisp/clean kitchen (with breakfast nook) with sliding doors to the rear deck. In addition to multiple interior updates, this home also has upgraded insulation in the attic (2023); a newer furnace (2019); bathroom & kitchen upgrades; a paved driveway (2017); wood & tile flooring (2015); windows & doors (2005-2015); shingles (2011); and the list goes on and on. Other notable features include extensive use of crown moulding throughout; 6 appliances; a mostly finished basement (the only area not finished is the salon/storage areas); an insulated double-car garage (with newer insulated garage doors); an in-ground lawn sprinkler system; interlocking brick walkways; and a large rear deck with a manual awning & two sets of patio doors (eating area & primary bedroom) overlooking that incredibly private rear yard. The floor plan offers a main floor laundry room (that can easily be converted back to a 3rd bedroom on the main floor). (id:63008)
155 Julie Crescent
London, Ontario
ELIGIBLE BUYERS MAY QUALIFY FOR AN INTEREST- FREE LOAN UP TO $100,000 FOR 10 YEARS TOWARD THEIR DOWNPAYMENT . CONDITIONS APPLY...READY TO MOVE IN - NEW CONSTRUCTION ! Discover your path to ownership with the MONTANA Flex Haus ! The spacious 2216 , 4-bedroom, 3.5-bathroom and 2 kitchens home is located in the sough after The Grove development . The bright main level features a large living/dining room with natural light and a chefs kitchen with ample counter space. Upstairs, the primary suite offers a private bathroom and walk-in closet, two additional bedrooms and a full bathroom. The finished basement includes one bedroom, bathroom, and kitchen, perfect for a rental unit or in-law suite. The basement private entrance located at the side of the house ensures privacy and convenience for tenants. Ironstone's Ironclad Pricing Guarantee ensures you get: 9 main floor ceilings Ceramic tile in foyer, kitchen, finished laundry & baths Engineered hardwood floors throughout the great room Carpet in the bedrooms, stairs to upper floors, upper areas, upper hallway(s). Don't miss this opportunity to own a property that offers flexibility, functionality, and the potential for additional income. Pictures shown are of the model home. This house is ready to move in. Visit our Sales Office/Model Homes at 999 Deveron Crescent for viewings Saturdays and Sundays from 12 PM to 4 PM. (id:63008)
126 Auburn Avenue
Hamilton, Ontario
THIS ONE HAS IT ALL! The home you’ve been waiting for—featuring a FULL IN-LAW SUITE with private side-door entry! Offering 4 total bedrooms plus a den, 2.5 brand-new bathrooms, 2 new kitchens, 2 laundry rooms, and parking for 4 cars, this property checks every box. Step into the main floor and you’ll find a custom kitchen with quartz countertops, undermount sink, backsplash, crown molding, pot lights, and a bright, open layout that flows into your living room, flooded with natural light. The main floor also includes 2 bedrooms, a 4-piece bathroom, laundry, and walkout access to your fully fenced, private backyard. Providing all you need on one floor of living space!!! Upstairs offers a large bedroom, convenient 2 pc bath, and a bonus den ideal for a child’s play area or home office setup!! The fully finished basement is in-law suite ready, complete with its own private side entrance, full custom kitchen with again quartz countertops, undermount sink, backsplash and pot lights open concept to your spacious living room. With a bedroom, 3-piece bath, and laundry this space is perfect for an extended family, a teenager who needs their own space or added income. Updates include all-new flooring, 2 new kitchens, 2.5 new bathrooms, new lighting, doors, trim, new driveway, and much more. Located in a highly desirable neighborhood, within walking distance to parks, schools, trails, and all amenities. Just minutes to Downtown, QEW, 403, Red Hill, and The LINC—this home truly has it all. (id:63008)
13 Pelican Lane
Hamilton, Ontario
Welcome to 13 Pelican Lane! This beautifully maintained 3-bedroom, 2.5-bathroom townhouse will be available for lease starting November 1st. Featuring a spacious open-concept kitchen and dining area, this home is perfect for both everyday living and entertaining. Enjoy the convenience of one driveway parking space and the privacy of a fully fenced backyard, ideal for relaxing or hosting. Situated on a desirable corner lot in a quiet Stoney Creek neighbourhood, this home offers both comfort and lifestyle. You’ll love being close to parks, schools, shopping, and vibrant local dining and nightlife—everything you need is just minutes away. Requirements include first and last month’s rent, a refundable key deposit, as well as a completed rental application with proof of income, credit report, and references. Don’t miss the opportunity to call this beautiful townhouse your next home! (id:63008)
226 Ogimah Road
Native Leased Lands, Ontario
Tucked away in a quiet community along the Sauble River, this charming 3-bedroom cottage offers the perfect balance of relaxation and recreation. With river access points just steps away, you can easily launch a kayak or canoe, go for a swim, or head out to explore the beauty of Lake Huron. A welcoming front deck with two retractable awnings invites you to unwind while taking in peaceful views. Stroll to the end of the road for stunning sunsets over the water, or hop on your bike for a short ride to Sauble Falls, where hiking trails and natures tranquility await. Located just minutes from Sauble Beach, you'll have easy access to dining, shopping, and the lively summer atmosphere, while still being able to retreat to the serenity of your own private space. Designed for year-round use, this fully winterized cottage features a dedicated laundry area and all the comforts needed to enjoy cozy weekends in every season. Whether you're looking for a summer getaway this property offers a rare chance to own your own riverside escape. (id:63008)
62 Julie Crescent
London, Ontario
ELIGIBLE BUYERS MAY QUALIFY FOR AN INTEREST- FREE LOAN UP TO $100,000 FOR 10 YEARS TOWARD THEIR DOWNPAYMENT . CONDITIONS APPLY.....READY TO MOVE IN - NEW CONSTRUCTION ! The Blackrock- sought-after multi-split design offering 1618 sq ft of living space. This impressive home features 3 bedrooms, 2.5 baths, and the potential for a future basement development- walk out basement ! Ironstone's Ironclad Pricing Guarantee ensures you get ( at NO additional cost ) : 9 main floor ceilings Ceramic tile in foyer, kitchen, finished laundry & baths Engineered hardwood floors throughout the great room Carpet in main floor bedroom, stairs to upper floors, upper areas, upper hallway(s), & bedrooms Hard surface kitchen countertops Laminate countertops in powder & bathrooms with tiled shower or 3/4 acrylic shower in each ensuite Stone paved driveway Visit our Sales Office/Model Homes at 999 Deveron Crescent for viewings Saturdays and Sundays from 12 PM to 4 PM. Pictures shown are of the model home. This house is ready to move in! (id:63008)
7229 Parkside Road
Niagara Falls, Ontario
AMAZING VALUE! This gorgeous 4-level backsplit has been impeccably maintained and is fully finished on all levels and features 3+1 bedroom, 2 full baths, double car garage with a fully fenced yard with no rear neighbours. Enter through the covered front porch into the open concept main floor featuring the living room, dining room and eat-in kitchen area with sliding door walk-out to your private deck. Second level features 3 generous sized bedrooms with a beautifully updated 5-piece bath with double vanity, soaker tub & tiled shower. Lower level offers a large rec room with gas fireplace, 4th bedroom and 4-piece bath with tub & shower. Lowest basement level is finished as a games room or potential for 5th bedroom, laundry room and cold cellar. Rear yard offers an oversized deck with pergola, above ground pool, shed, greenspace and no direct rear neighbours. Updates include: pool (2022), owned hot water tank (2018), furnace (2017), central air (2017), roof shingles (2016) All kitchen appliances plus washer & dryer included. Quick & easy access to Niagara Square and the Costco shopping centre, banking, groceries, pharmacies, restaurants and more. Close to the Boys & Girls Club, Community Centre, schools, parks, trails & more. Convenient access to the QEW highway to Toronto and Fort Erie/USA. (id:63008)
13 Pringle Lane
Ancaster, Ontario
Rarely offered 2019 Losani-built 3-storey freehold townhome with a backyard in Ancaster’s desirable Harmony Hall community. This bright and spacious 2 bed + den, 2.5 bath layout features 9 ft ceilings, hardwood flooring on the main and upper levels, and two full balconies — including a double-sized rear balcony and backyard access from the ground level, perfect for entertaining family and friends. Enjoy generous-sized bedrooms with ample closet space(walk-in closet in second bed), upgraded black stainless steel kitchen appliances, a new backsplash, granite countertops in the ensuite, pot lights in the living room, and exceptional natural light throughout. Bonus: interior garage access to an additional storage room. Located close to shopping, top-rated schools, parks, and Highway 403. Abundance of visitor parking. A perfect home for first-time buyers, young families, or downsizers! (id:63008)
14 Hilltop Place
Hamilton, Ontario
Welcome to this charming 3-bedroom, 1.5-bath bungalow with timeless hardwood floors, tucked away on a quiet court in desirable Dundas. The bright, inviting living room is bathed in natural light from a large picture window, creating a warm, welcoming space to relax or entertain. Adjacent to the dining area, the eat-in kitchen offers a lovely view of the private, leveled, pie-shaped backyard and stone patio - perfect for summer barbeques or quiet evenings outdoors. The finished lower level expands your living space with a generous family room, 2-piece bathroom, separate laundry, utility area, and abundant storage. A convenient back entrance provides excellent potential for an in-law suite or multi-generational living. Additional features include a single-car garage, concrete driveway large enough for 2 cars, fenced yard with mature perennial gardens, and a handy garden shed. Ideally located near parks, schools, and scenic trails, with easy access to downtown Dundas shops and restaurants. Outdoor enthusiasts will love the nearby Bruce Trail and surrounding Conservation Areas-ideal for hiking, biking, and exploring this vibrant nature-filled community. (id:63008)
31 Bayside Court
Burlington, Ontario
Quality and luxury in this exquisite 2025 4-bed (all with en-suites), 6 bath custom build in an exclusive pocket in south Aldershot, steps to the lake, Lasalle Park, and the Burlington Golf and Country Club! Enjoy premium street position on a quiet cul-de-sac offering 4 spacious bedrooms, each with their own ensuite.Over 5200 sq ft of luxuriously finished floor space with every convenience for the busy family.Impressive foyer with beautiful polished porcelain inlay, white oak hardwoods, soaring ceiling height to the second floor and walkin lit closet with custom organization.Sun-filled main floor home office for live/work arrangements and convenient oversized powder room.Dine with large groups of friends and family in your sophisticated dedicated open dining room with custom tray ceiling, extra large windows and mosaic white oak hardwoods.Wow to this kitchen!If you love to cook you will be blown away with both function and aesthetics of this masterpiece.Premium lit Barzotti cabinetry in a neutral palette with premium JennAir monogram series appliances throughout including double oven, 6 burner gas range, lockable wine fridge, premium quartz surfaces, heated flooring and extra large walnut stained island to match the custom walnut range hood. Everyone will enjoy the privacy of their own ensuite, connected to extra-large bedrooms adorned with beautiful imported tile, white oak hardwoods, custom walk-in closets, designer lighting, and elegant decorative plaster ceilings. Breathtaking primary ensuite shows off imported italian calcutta polished porcelain, freestanding tub, barzotti double sink vanity, heated flooring and glass shower with double rain heads. Entertainers dream in the lower level, complete with dedicated gym space, sauna with integrated lighting and sound system, kitchen servery area and home theatre for movie nights! Nearby top rated schools, minutes to DT and GO station. Welcome to your BRAND NEW impeccable dream home! Some images virtually staged (id:63008)
106 - 60 Arkell Road
Guelph, Ontario
Welcome to Gallery Towns, where modern design meets an ideal blend of convenience, lifestyle, and community. This beautiful 3-bedroom, 3-bathroom end unit townhome offers a luxurious living experience that's as stylish as it is functional. Upon entering you'll be greeted by a bright and airy dedicated entryway with soaring 9 ft ceilings. Step into the heart of the home and you'll find beautiful engineered hardwood floors and potlights that flow through an open-concept living and entertaining area. The stunning kitchen features quartz countertops, ceiling-height cabinetry, a convenient pantry cupboard and a generously sized island that seats three. Beyond the kitchen, discover a spacious living room complete with a fireplace, a built-in wall unit, and access to your backyard patio. Upstairs, the serene primary suite boasts a spacious walk-in closet and a spa-inspired ensuite with dual sinks and a luxurious glass-enclosed shower. Two additional bedrooms share the well-appointed main bath, while a bright den space and convenient laundry closet enhance daily living. The lower level presents abundant storage and offers a versatile bonus area that adapts to your lifestyle, perhaps a study, fitness studio or playroom. Location is key! Nestled in Guelph's desirable south end, this home is situated in a booming area close to everything you need. Just minutes from the 401, it's perfect for commuters, while public transit provides easy access to both Downtown Guelph and the University of Guelph. A variety of restaurants and bars are just a short walk away, while shops, groceries, a cinema, and the new upcoming South End Community Centre are all close by. Families will appreciate being in an excellent school district, with walking trails and green space nearby for weekend escapes. Set within a well-maintained and caring community, move in with confidence and enjoy worry-free living in one of Guelphs most sought-after enclaves. (id:63008)
0 East Walker Lake Road
Lake Of Bays, Ontario
Explore the potential of this .75 acre wooded residential lot, ideally positioned across from picturesque Walker Lake in Lake of Bays. Set in a desirable area, this property provides an excellent canvas for your future retreat or year-round residence. The sloped terrain lends itself well to creative architectural possibilities, such as a walkout design that could showcase elevated views of the surrounding landscape. With its prime location and appealing natural setting, this lot represents a perfect opportunity to establish a home in one of Muskoka's wonderful communities. (id:63008)
261 Highway 559
Carling, Ontario
This exceptional 100-acre vacant land parcel offers a unique opportunity for a variety of residential and recreational development possibilities.Located with access off Highway 559, the property is divided into two separate parcels approximately 70 acres and 30 acres by the highway,each offering distinct features and access points. The 70-acre parcel has convenient access directly from Highway 559 and includes a seasonalcabin positioned halfway into the property, making it an ideal spot for a private retreat or future development. The 30-acre parcel benefts fromaccess both via Highway 559 and Hares Road, providing fexibility for various uses. Zoned Rural, the property supports a wide range of potentialuses, including residential development, institutional camps, farming, animal hospitals, stables, schools, churches, hunt camps, bed andbreakfasts, and more. The varied terrain offers multiple building sites, ideal for custom home, hobby farms, or other recreational ventures. Theproperty is just 10 minutes from Killbear Provincial Park and Dillon Cove Marina, offering ample opportunities for outdoor activities like boating,fshing, and hiking. Nearby Killbear Marina is a convenient access point to Georgian Bay. The location also provides excellent proximity toHighway 400, making it an easily accessible escape from the city, with year-round road access. This rarely available 100-acre property is perfectfor those seeking a large, versatile land parcel with strong development potential in a desirable and tranquil location. Only two hours from theGTA. (id:63008)
43 Lowinger Avenue
Ancaster, Ontario
Spacious 2 storey home with 10 ft main floor ceilings, approx. 3,930 sq. ft. , 4 + 2 bedrooms, granite counters, maple kitchen, separate dining room/den, large deck overlooking private backyard with inground pool and spill over spa backing onto greenspace. Perfect for entertaining, this quality built home is a must see. Approx. 1,675 sq. ft. Finished Basement walkout with 2 bedrooms, 2 bathrooms, roughed-in kitchen with dining area and family room with fireplace, ideal for in-law suite. Exposed aggregate driveway and walkways. Immediate/Flexible closing available. (id:63008)
16 Trowbridge Street W
Meaford, Ontario
Welcome to historic Meaford, Ontario located on the shores of Georgian Bay, Ontario's apple country and four-season recreational playground. This charming community is in the midst of a renaissance that is sure to grow and secure the towns cultural and financial success making this investment opportunity to purchase a commercial asset within the downtown core a sound investment to add to your portfolio. Located across the street from the Municipal / Federal offices and within walking distance to the Municipal library, financial institutions, shoppes and restaurants and the culturally significant Meaford Hall this is your opportunity to own this fully occupied three-unit red brick commercial building. The main level has two units, the front occupied by a well-established restaurant and the back by a unique niche fitness centre. The upstairs features a two-bedroom residential apartment that has been extensively refurbished by the current owners. (id:63008)
27 Jacob Detweiller Drive
Kitchener, Ontario
Experience modern living in this nearly new Net Zero Ready home in the coveted Harvest Park community. This amazing home features 4 bedrooms and 3.5 washrooms. With over $150,000 in upgrades, this custom-designed home combines style, comfort, and eco-conscious efficiency. The main floor boasts a bright open layout, highlighted by a chef-inspired kitchen with premium appliances, custom ceiling-height cabinetry, and seamless flow into the dining and great room perfect for entertaining. A striking waffle ceiling, powder room, and laundry complete the level. Soaring 9-foot ceilings continue throughout, including the professionally finished basement. Upstairs offers four spacious bedrooms plus a versatile family room that could serve as a fifth bedroom. The principal suite is a serene retreat with a walk-in closet and spa-like ensuite. The finished basement expands your living space with a large open area, full bath, and two storage rooms. With rough-ins for a kitchen, sink, and laundry, its ideal for a home theater, in-law suite, or secondary unit. Soundproofing throughout, including the garage ceiling, ensures quiet comfort. This Harvest Park gem offers the peaceful tranquility of green acres while being just minutes from Highway 401 and all the amenities of South Kitchener. **Some Photos are virtually staged** (id:63008)
225 - 125 Fairway Court
Blue Mountains, Ontario
SEASONAL WINTER LEASE FOR 3 MONTH TERM STARTING JANUARY 1, 2026 (NEGOTIABLE). Your winter wonderland getaway awaits. This welcoming 3 bedroom, 2 bath resort home sleeps up to 8, is fully turn key with an extremely well-equipped kitchen that includes a choice of 3 types of coffee makers and even has a donut maker, which will be a hit with the kids for sure! The desirable Rivergrass community is walking distance to the Village restaurants, shops and boutiques and of course the ski hills. The On Demand Shuttle Service is available to pick you up and drop you off at the Village, if you want to save your energy for the slopes. This meticulously designed chalet with a southern exposure provides the cozy comforts and feel that you are looking for. Take in the views from the open living area, with cathedral ceiling and expansive windows looking across the golf course to the mountains and the night lights on the ski hills. Relax and curl up around the warm gas fireplace. Watch your favourite movie on the 55'' Smart TV in the living room. Sofa opens up into a queen pull out. The large wood dining table is family perfect and great for entertaining. The open kitchen with breakfast bar over looks the living areas. Sip your morning coffee or a refreshment at the end of the day around the breakfast bar. 2 bedrooms with closets on main level with primary suite and ensuite bathroom on upper level. Convenient entry hall and laundry closet on main floor. The year-round outdoor hot tub just outside a few steps away is an added bonus for you to enjoy and relax in after your fulfilling day. The location is ideal being so close to the Village activities and events and fine dining. No need to drive to get everything you need. Collingwood or Thornbury are each only a 10-minute drive if you wish to look for additional options for entertainment, dining or shopping. Great times ahead this coming ski season! (id:63008)
8 - 15 Golf Course Road
Bracebridge, Ontario
Experience refined Muskoka living in this beautifully designed two bedroom, 1.5 bathroom Bungalow Townhome. This unit is perfectly positioned within an intimate and sought after complex just seconds from South Muskoka Golf and Curling Club. Curl up with a good book by the gas fireplace in the winter and enjoy staying cool in the summer with the thermo wall unit. The main living area is bathed in natural light with large windows and great views of surrounding green space. The large dining room opens up to a newer composite deck where you can enjoy your morning coffee or host dinner parties with a serene backdrop of mature trees that ensure both privacy and tranquility. The spacious Primary Bedroom boasts great natural light, a three piece washroom and ample closet space while the second room can be utilized as an additional Bedroom or den/office. The main floor powder room has been renovated to include a stackable washer/dryer to add to the ease and comfort of one level living. Bursting with potential the full height unfinished basement offers a rare opportunity to create a personalized lower level and maximize your living space. Enjoy year round living or lock the door and head South for the Winter. Ideally located within walking distance to shops, restaurants and amenities in downtown Bracebridge. With its prime location beside one of Muskoka's favourite golf and curling clubs, this residence blends the charm of a quiet community with the feel of resort style living. A true gem for those seeking convenience and the beauty of Muskoka living. (id:63008)
24 Carriage Lane
Bluewater, Ontario
Welcome to this exquisite custom-built property, located on the highly sought after Carriage Lane of Bayfield. You'll appreciate the large beautifully-landscaped 1/2 acre property and stunning curb appeal. As you enter the welcoming foyer, you'll immediately appreciate the pristine condition of this fully finished home. Meticulous attention to detail around every corner is the standard of this property. The open concept layout makes this an incredible space for entertaining and hosting large family gatherings. The main-floor sunroom addition offers a relaxing oasis where you can enjoy a coffee while you overlook your beautiful property backing onto the forest. The luxurious primary suite offers a large ensuite and walk-in closet space. The lower level of this home has in-floor heating with 2 additional bedrooms, and a wonderful family room with cozy gas fireplace and wetbar. The AAA condition of this property offers peace of mind, and is a truly unique offering for this area. Book your showing today! (id:63008)
517 Silverbirch Drive
Tiny, Ontario
Luxury Living in Exclusive Thunder Beach! Imagine waking up beneath the serene Nipissing Ridge on 1.7 acres of landscaped privacy, with turquoise waters of Georgian Bay just steps away. This nearly new executive bungalow is a rare opportunity to call one of Georgian Bays most prestigious communities home. Every detail of this residence speaks to quality and craftsmanship. Built with ICF foundation and French drains for lasting comfort and energy efficiency, it also showcases rich hardwood floors, custom cabinetry, and spa-inspired bathrooms. The covered porch welcomes you into an airy, open-concept design where a chefs kitchen, featuring a Thor stove, pot filler, walk-in pantry, and multimedia bar, seamlessly connects to the dining area and covered deck. Every window frames tranquil views of trees, never neighbors. The primary suite offers a walk-in closet and a serene ensuite with an oversized glass shower equipped with multiple showerheads for your private spa retreat. Two additional bedrooms and a second full bath complete the main level. The finished lower level extends the lifestyle: radiant in-floor heating, a custom bar, built-in media surround, and oversized windows create a sophisticated entertaining space. Two more bedrooms, a full bathroom, and a walk-up to the heated garage ensure versatility perfect for an in-law suite. Beyond the home, the Thunder Beach lifestyle awaits. Ownership here means more than just a property its belonging to a community. Enjoy access to tennis courts, a private golf club, and a vibrant social scene that has defined this enclave for generations. And as the day closes, watch the horizon light up with sunsets that paint the sky in breathtaking shades of pink and gold. This is not just a home. It is an invitation to live exceptionally where luxury, lifestyle, and Georgian Bays natural beauty come together in perfect harmony. (id:63008)
929 Upper Ottawa Street
Hamilton, Ontario
INVESTMENT OPPORTUNITY – 929 Upper Ottawa Street, Hamilton Don't miss this exceptional opportunity to own a fully renovated, income-generating legal triplex in a prime Hamilton Mountain location! This property features three self-contained legal units, each with private entrances, offering both privacy and convenience for tenants. Each unit has been recently renovated with modern finishes, including updated kitchens complete with stainless steel appliances, sleek cabinetry, and contemporary countertops. Tenants will appreciate the in-unit washer and dryer in every apartment – a highly sought-after amenity that adds rental value. Whether you're a seasoned investor looking to expand your portfolio or a first-time buyer looking for an income generating home, this property offers strong rental potential and low-maintenance living. Close to transit, schools, shopping, and all essential amenities. Book your showing today and step into a solid investment with excellent cash flow potential. (id:63008)
55 Duke Street W Unit# 2401
Kitchener, Ontario
TWO UNDERGROUND PARKING SPACES! Welcome to upscale urban living in this stunning 2-bedroom, 2-bathroom corner unit on the 24th floor of the prestigious Young Condos in downtown Kitchener. Available October 1st onwards, this meticulously upgraded suite is flooded with natural light and boasts breathtaking panoramic views, offering an unmatched blend of elegance, comfort, and functionality. Step into a thoughtfully designed open-concept layout with high-end finishes throughout. The kitchen features premium stainless steel appliances, and ample storage. Both bedrooms are generously sized, with the primary bedroom offering a private ensuite. An in-suite washer and dryer add everyday convenience.This lease includes two rare underground parking spaces and one private storage locker. Young Condos provides an array of modern amenities, including a fitness center, dedicated yoga room, rooftop terrace with BBQ, resident lounge, and more. Located in a vibrant, walkable area near shopping, restaurants, the LRT, Google, and Victoria Park, this is not just a condo—it’s a lifestyle (id:63008)

