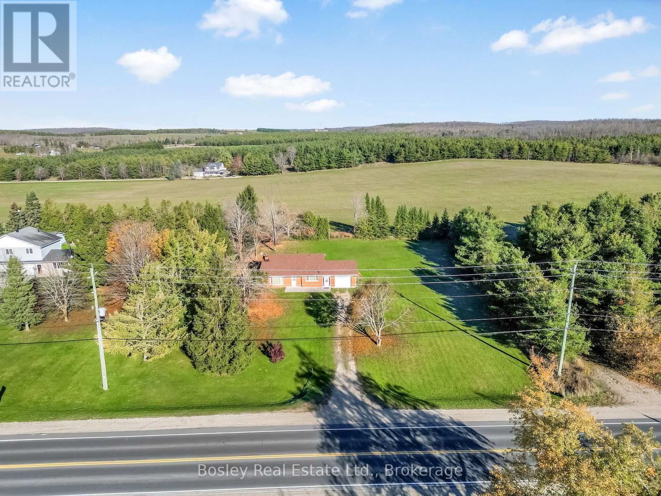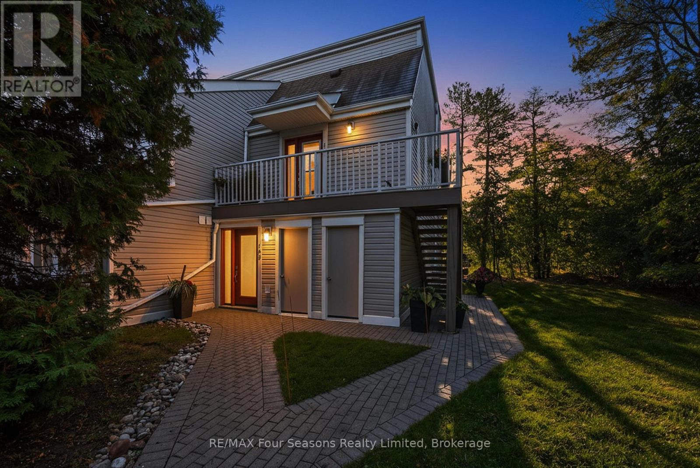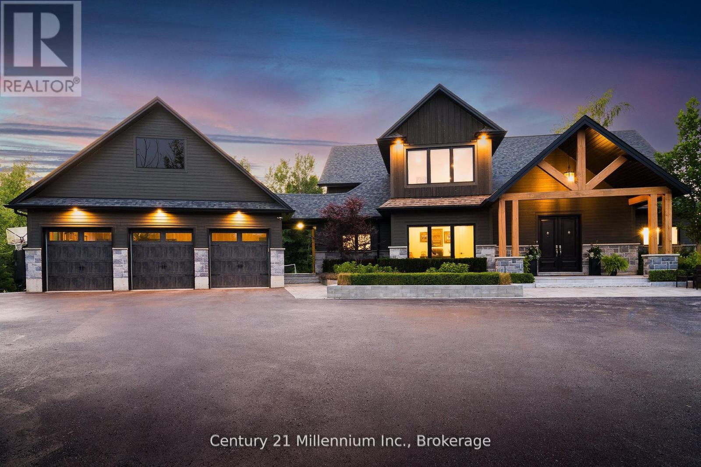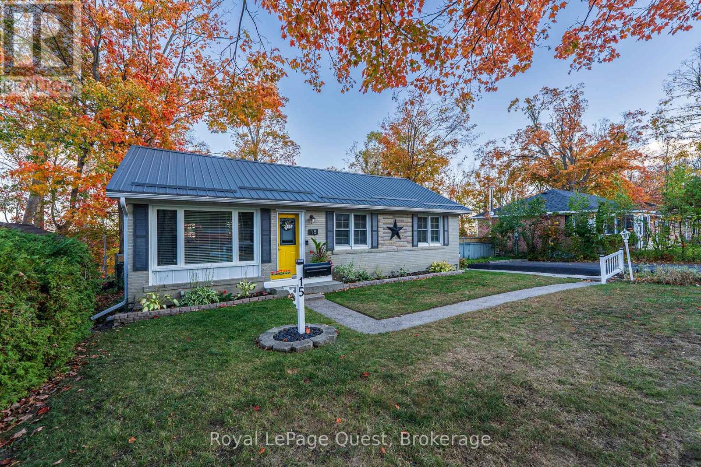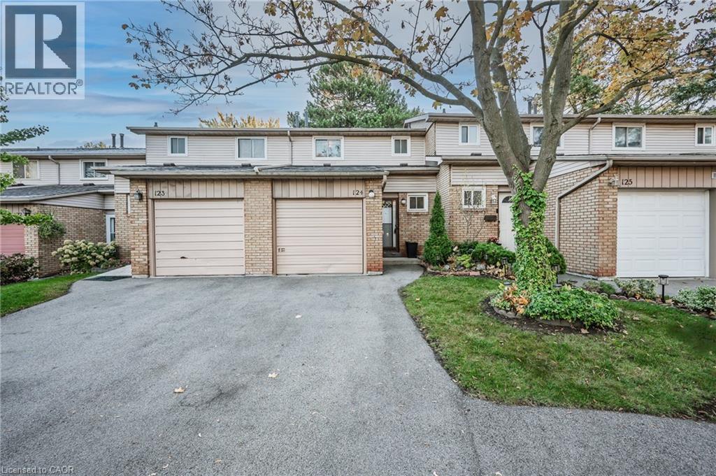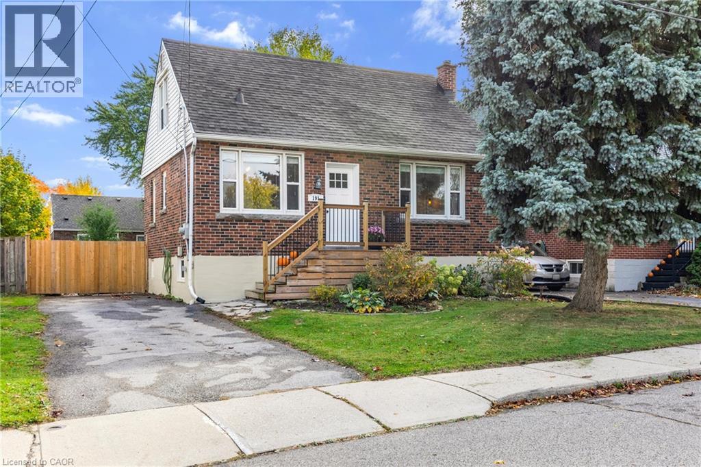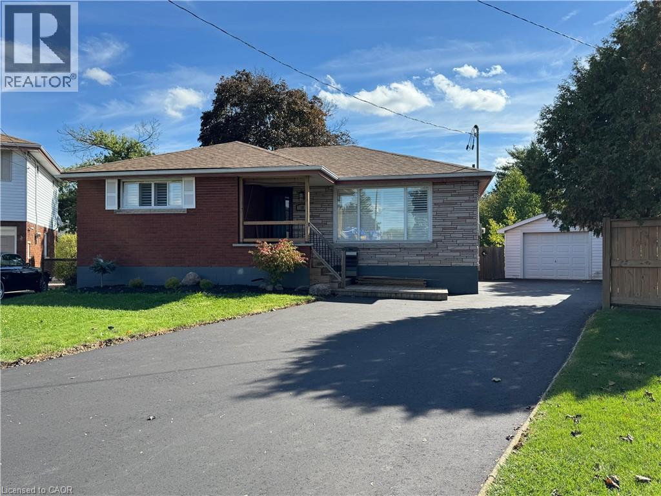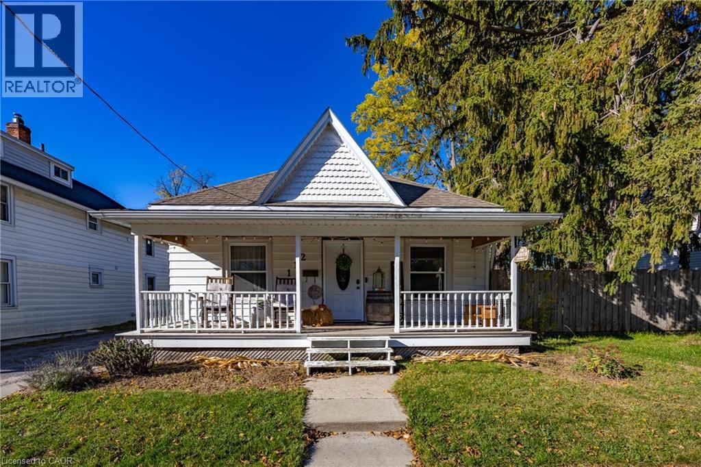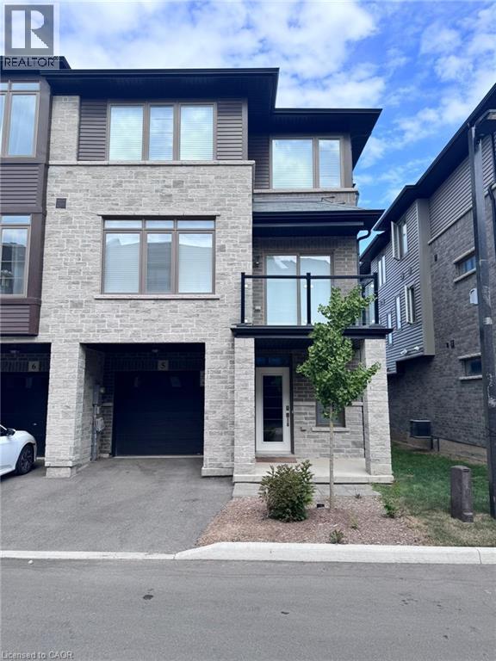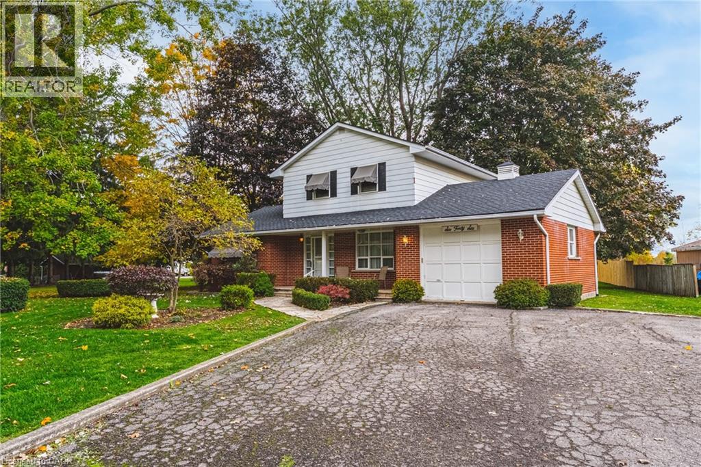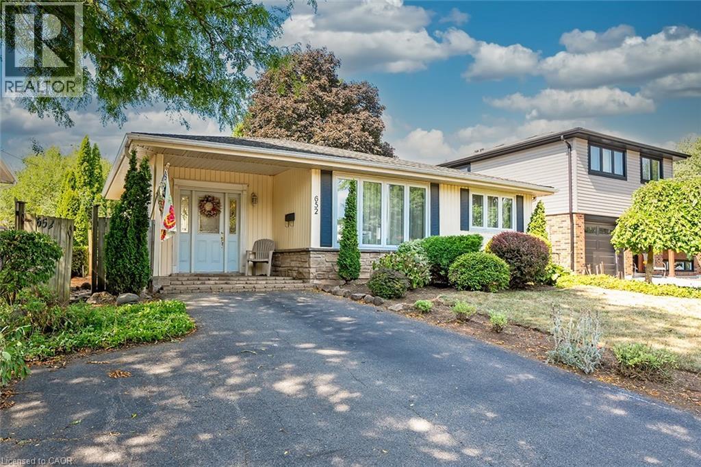124 - 1080 County Road
Clearview, Ontario
Welcome to this beautifully updated 3-bedroom, 1.5-bath backsplit located just minutes from Collingwood in the charming community of Singhampton. Set on nearly one acre of land, this property offers a perfect blend of country comfort and convenient access to town - only 5 minutes to Collingwood and an easy drive to Barrie or Toronto. Inside, you'll find a bright, open layout featuring large windows that fill the home with natural light. The recent updates over the past five years include a modern kitchen, new flooring, air conditioning, and a newly installed propane furnace, ensuring both comfort and efficiency. A cozy electric fireplace warms the inviting living room, making it an ideal space to relax and unwind. The full basement includes a half bath, a spacious laundry area, and ample storage, with the opportunity for the buyer to choose their own flooring to finish the space. With a side entrance, the layout also offers excellent in-law suite potential. An attached single-car garage adds convenience, while the expansive lot provides plenty of outdoor space for gardening, entertaining, or simply enjoying the peace and quiet of country living. This home combines modern updates with rural charm - the perfect setting for families, retirees, or anyone seeking space, privacy, and proximity to Collingwood's shops, restaurants, ski hills, and trails. (id:63008)
164 - 51 Trott Boulevard
Collingwood, Ontario
Welcome to Unit 164 at 51 Trott Boulevard - a stylish and thoughtfully designed condo in the heart of Collingwood, offering comfort, convenience and character. This bright residence features 2 spacious bedrooms and 2 full baths, providing an excellent layout for either full-time living or a flexible getaway. The open-concept living area invites you in with a seamless flow from kitchen to dining to living room, ideal for entertaining or relaxed lounging. A cozy gas fireplace anchors the space, while large windows capture natural light and create a warm, inviting ambiance. Step out onto your private balcony and enjoy fresh air. In your kitchen you'll appreciate modern finishes and practical touches: sleek cabinetry, stainless steel appliances, and ample counter space. Both bedrooms provide restful retreats, with the primary suite boasting its own ensuite bath for added privacy and convenience. The second bedroom is generously sized and is served by a full bath - perfect for guests, overnight visitors or a home-office setup. Additional highlights include in-unit laundry, an assigned parking space, and proximity to a variety of amenities - from downtown Collingwood's restaurants and shops to hiking trails, beaches and winter-sport destinations in the region. Whether you're seeking a lock-and-leave second home or a full-time residence with lifestyle appeal, this unit offers an elegant, low-maintenance option in a vibrant community. Don't miss your chance to call Unit 164 at 51 Trott Boulevard your next home-base in Collingwood. (id:63008)
6920 Poplar Side Road
Collingwood, Ontario
Welcome to 6920 Poplar Side Road, a stunning custom-built estate on nearly 1.8 acres in Collingwood. Offering 3460 sqft above grade plus an unfinished basement, this 4-bed, 4-bath home delivers refined design, high-end finishes, and spacious living just minutes from downtown, Blue Mountain, Georgian Bay, golf, and trails. Walk to the Georgian Bay. A long private drive leads to a beautifully landscaped exterior with extensive stonework, gardens, and a 3-car garage. Inside, the open-concept main floor features heated hardwood and ceramic floors, oversized windows, pot lights, and a custom chef's kitchen with quartz island, built-in appliances, and a walk-in pantry with bar sink.The spacious dining and living areas include a cozy gas fireplace and custom bar with walkout to a private rear deck surrounded by mature trees. The main floor also offers a front office, large laundry and mudroom with storage, and a luxurious primary suite with walk-in closet and spa-style 5-piece ensuite. Upstairs, you'll find three generous bedrooms with walk-in closets and ensuite access, plus a large family/media room. The finished basement offers additional living space and storage.The backyard is a showstopper-featuring an in ground pool, expansive stone patios, fire pit lounge, covered media/entertaining area, cabana with change room. On the west side of the property lies a secluded, marshy section that turns into a stunning winter wonderland, ideal for creating your own backyard hockey rink. A true four-season retreat with luxury, privacy, and lifestyle at its core. (id:63008)
15 Karen Crescent
Orillia, Ontario
This immaculate open-concept bungalow is situated in a quiet, highly desirable pocket of Orillia's West Ward. This fully updated home is designed for seamless, modern living and offers excellent versatility. The main floor is centered around a stunning, modern kitchen featuring a large island, perfect for both meal prep and casual gatherings. This space flows effortlessly into the bright dining and living room area, creating the ideal hub for daily life and entertaining. The main level is completed by three well-sized bedrooms and a full 4 piece bathroom. The finished lower level significantly expands your living space, offering fantastic potential for an in-law suite or dedicated guest space. It includes a spacious family room, an additional private bedroom, a three-piece bath, and a convenient kitchenette area. Step outside to a private rear yard where you can relax in a tranquil, quiet setting. Practical features include a durable steel roof and efficient forced air gas heat. This turnkey property combines the convenience of bungalow living with modern finishes and a prime, peaceful location. Don't miss the opportunity to call this West Ward beauty your home. Book your showing today! (id:63008)
100 Quigley Road Unit# 124
Hamilton, Ontario
3-Bedroom Townhome Backing onto Greenspace! First time on the market in over 40 years! This spacious townhome features great potential for those looking to update and make it their own. The home backs onto a peaceful greenspace and faces visitor parking and a park — an ideal setting for families or anyone seeking a quiet, friendly community. Features include 3 bedrooms, 1 full bath, 1 convenient powder room and an additional shower with sink in the basement. The garage has been partially converted to extend the living space but can be restored to a full garage. Solid structure with plenty of opportunity to renovate and add value. Located in a well-managed complex with a park and ample visitor parking. Easy access to the Red Hill Valley Parkway and QEW for commuters. Bring your ideas — this one has great bones and tons of potential! (id:63008)
191 East 11th Street
Hamilton, Ontario
Welcome to this charming brick 1.5-storey character home nestled on a quiet, tree-lined street on Hamilton’s Central Mountain. This well-maintained home features updated flooring throughout the main floor, a beautifully refreshed kitchen, and a stylish 3-piece bathroom. The oversized fenced yard with a new patio offers plenty of space to relax or entertain. With a separate dining room, ample parking, and a great location for commuters, this home is move-in ready and full of warmth and character. Appliances included. Show with confidence! (id:63008)
16 Doreen Court Unit# Lower
Hamilton, Ontario
Welcome to this beautifully renovated 2-bedroom basement apartment tucked away on a quiet, family-friendly court. This modern suite features a bright, open-concept layout, a brand-new kitchen with contemporary finishes, updated flooring, and fresh paint throughout. Spacious bedrooms (walk-in closet in one bedroom) offer comfort and privacy, while large windows fill the space with natural light. Conveniently located close to parks, schools, shopping, and transit. A perfect blend of comfort, style, and serenity in one of Hamilton’s peaceful neighbourhoods just steps from the Rail Trail, Mohawk Sports Park, 4 Ice Centre and other amenities. (id:63008)
112 Kent Street S
Simcoe, Ontario
Great three bedroom starter home! The home is centrally located to all the amenities in the town of Simcoe. The home is well maintained and decorated making it move in ready. A single car garage and fully fenced yard is perfect for children and pets. You can enjoy sitting either on the large covered front porch or under the 18X18 covered back deck. New to this summer is an above ground pool and deck for great summer enjoyment. The home offers great character with original wood floors and wide trim giving it a cozy atmosphere. The bedrooms are generous in size and the living room has an open concept that flows nicely into the dining room and kitchen. Upgrades include 100 amp panel (2023) Air conditioner (2024) Pioneer above ground pool and deck (2025). Book to view this great home before it is gone. (id:63008)
5000 Connor Drive Unit# 5
Beamsville, Ontario
Welcome to this beautiful 3-storey end-unit townhome located in the heart of Beamsville, surrounded by Niagara’s picturesque wine country. This modern 3-bedroom home offers a bright and spacious layout, perfect for young families or professionals seeking comfort and convenience. The open-concept main floor features a stylish kitchen with contemporary finishes, a cozy living area, and access to a private balcony—ideal for relaxing or entertaining. Enjoy the added privacy of an end unit and the convenience of being just minutes from schools, parks, shopping, and easy highway access for commuters. Experience the best of small-town charm with modern living in this stunning Beamsville home. (id:63008)
2060 Lakeshore Road Unit# 308
Burlington, Ontario
Luxury Waterfront Living in the Heart of Downtown Burlington at the prestigious Bridgewater Residences — where timeless elegance meets lakeside tranquility. Spanning 2,200 square feet of refined living space, plus an expansive 725+ square foot private wrap-around terrace, this southeast-facing corner suite offers breathtaking, unobstructed views of Lake Ontario. Designed with meticulous attention to detail, this 2-bedroom plus den, 3-bathroom residence is rich with luxury upgrades and sophisticated design elements. Soaring floor-to-ceiling windows flood the space with natural light, while the open-concept layout features a gas fireplace and a spectacular gourmet kitchen equipped with premium Thermador appliances, a generous granite island, and custom cabinetry — ideal for both everyday living and entertaining. The hotel-inspired primary suite is a true retreat, complete with terrace access, panoramic lake views, a spacious walk-in closet, and a spa-like ensuite featuring an oversized glass shower and elegant finishes. A second bedroom with ensuite and a separate den/home office (easily adaptable as a third bedroom) ensure flexibility and privacy for guests or family. A dedicated laundry room and a stylish powder room round out the suite’s thoughtful layout. Step outside to your private terrace and take in the serenity of waterfront living — the perfect backdrop for morning coffee, summer dining, or evening relaxation. As a Bridgewater resident, enjoy access to resort-style amenities, including a rooftop terrace, party lounge, fitness centre, piano room, and VIP privileges at The Pearle Hotel & Spa, featuring a second gym and a luxurious indoor pool. This rare offering also includes two premium accessible parking spaces next to the elevator, as well as a private storage locker. Experience the best of Downtown Burlington — just steps to the Waterfront Trail, Spencer Smith Park, the Pier, and a vibrant mix of boutique shopping, fine dining, and cultural attractions. (id:63008)
646 Alder Street W
Haldimand, Ontario
Nestled in a quiet, established Dunnville neighbourhood, this solid brick 2-storey home offers timeless charm on an exceptionally deep lot. The main level features a bright living room, separate dining room, spacious kitchen with a view of the yard and a convenient powder room. Upstairs you'll find three comfortable bedrooms and a full bath. The partially finished basement adds bonus space plus a workshop. With an attached garage, mature trees, and endless potential to update or expand, this property is a rare opportunity on a beautiful oversized lot. (id:63008)
652 Ardleigh Crescent
Burlington, Ontario
Beautiful 3 level back split on a private 50-foot x 110-foot lot in southeast Burlington! This 3+1 bedroom home boasts 1.5 baths and is approximately 1500 square feet plus a finished lower level. This home is carpet-free throughout and offers plenty of potential. The main level boasts a large entry area / family room and spacious living / dining room combination. The eat-in kitchen has wood cabinetry and plenty of natural light. The upper level has hardwood flooring throughout, 3 bedrooms and a 4-piece bathroom. The lower level features a den/rec room, 4th bedroom, 2-piece bath, workshop, separate laundry room and a large crawl space. The exterior of the home features a 3-car driveway and a private rear yard with a large wood deck! This home is situated on a quiet street within a fantastic neighbourhood. Conveniently located close to all amenities and major highways and walking distance to schools and parks! (id:63008)

