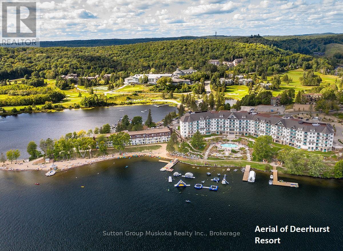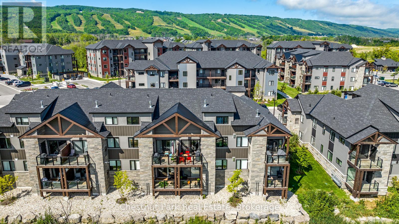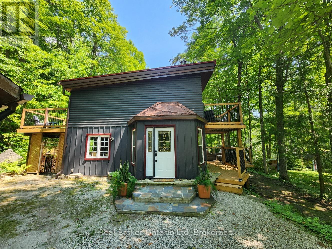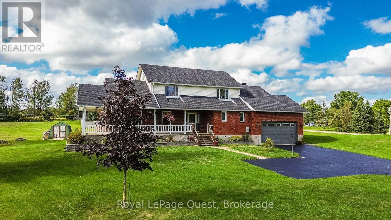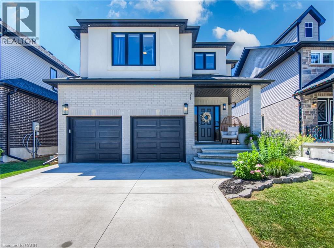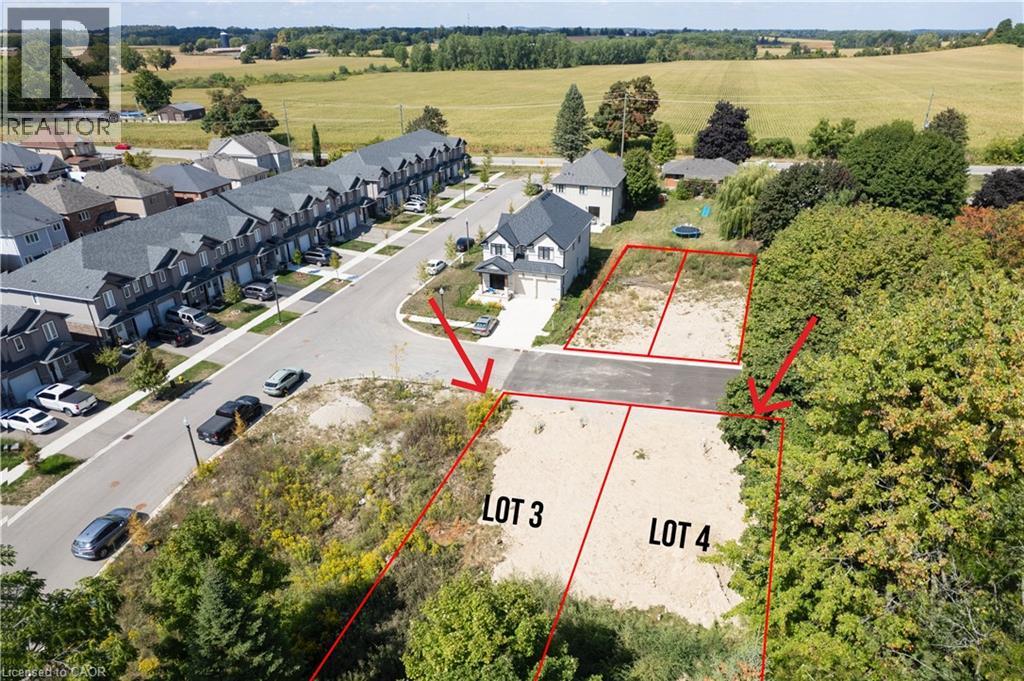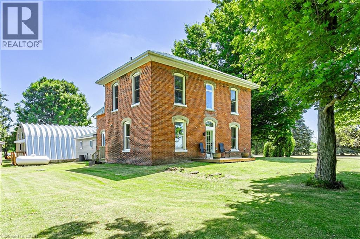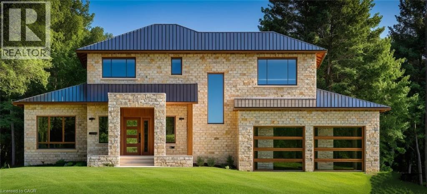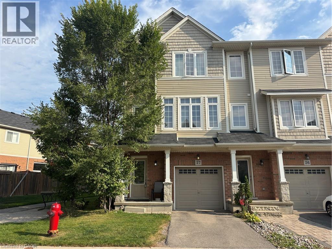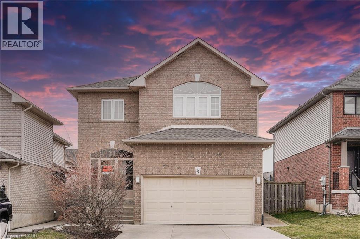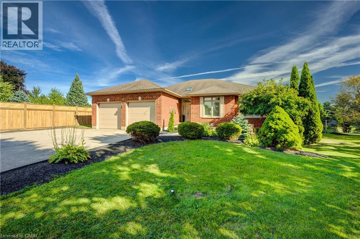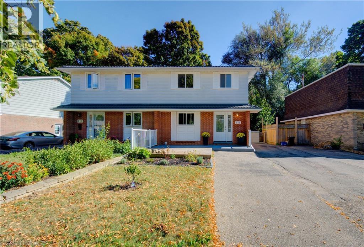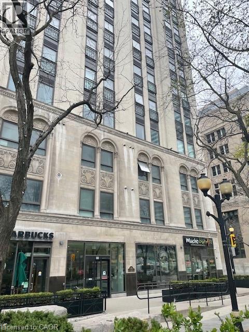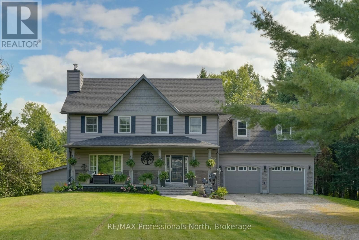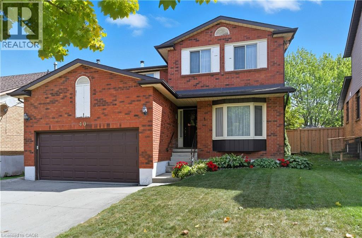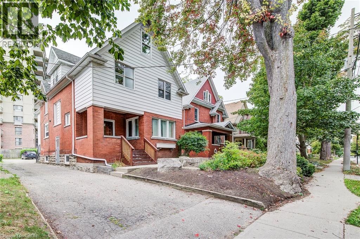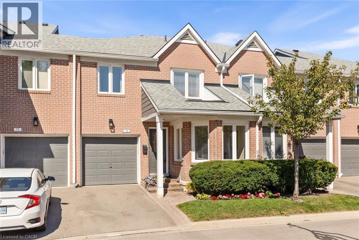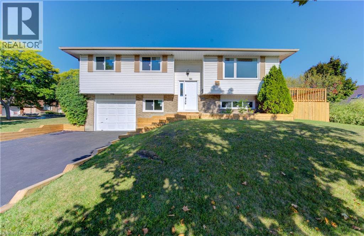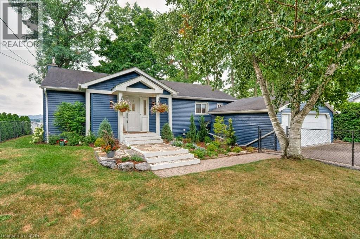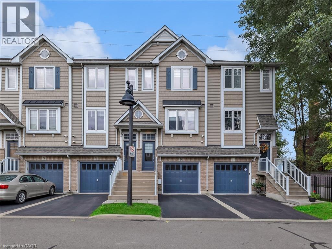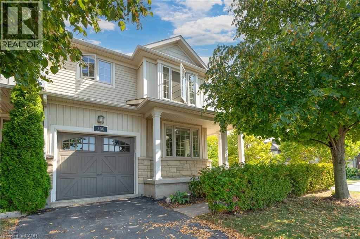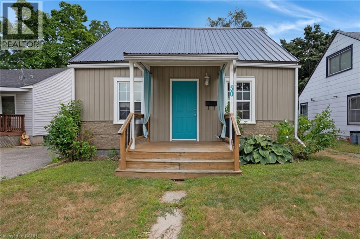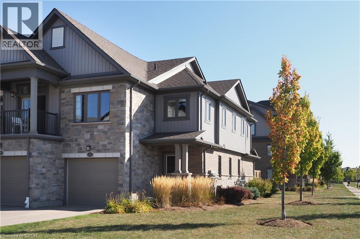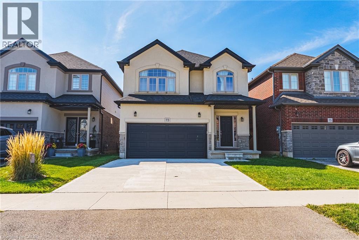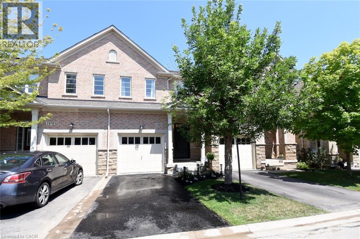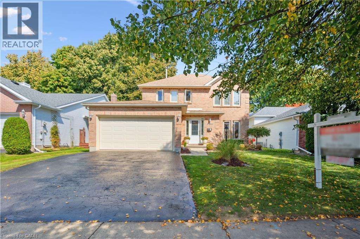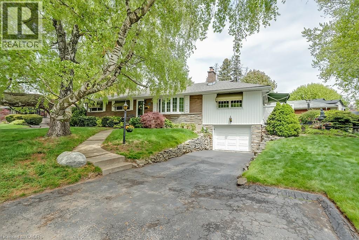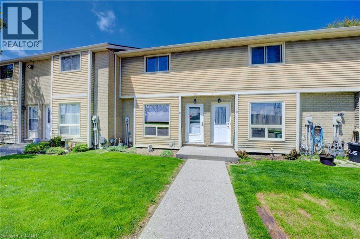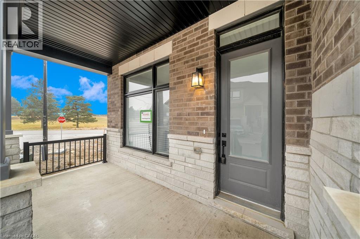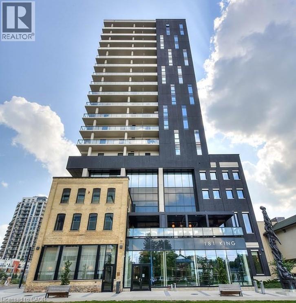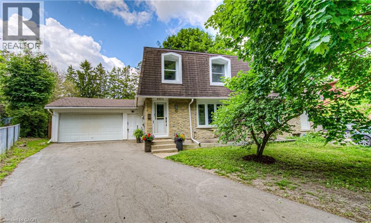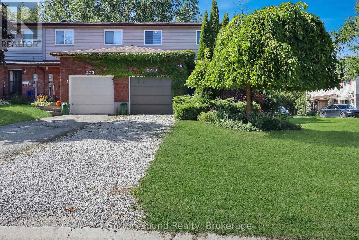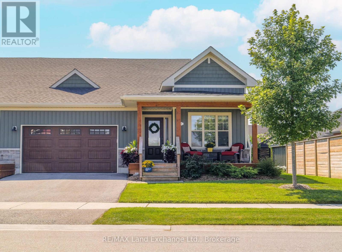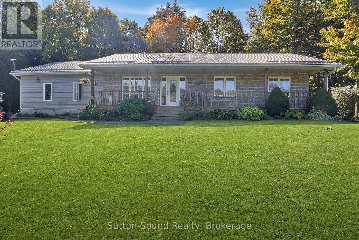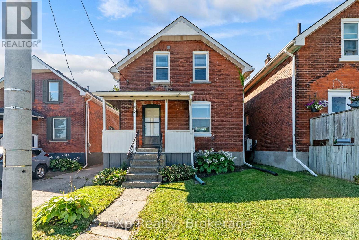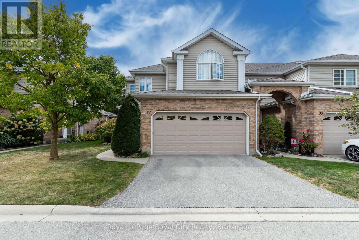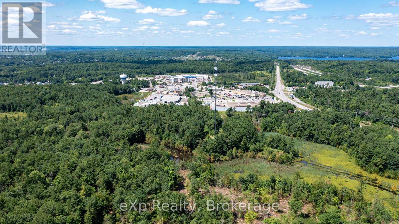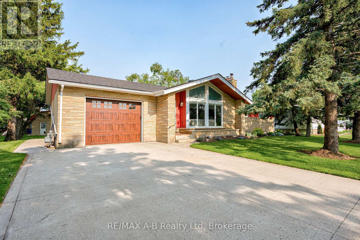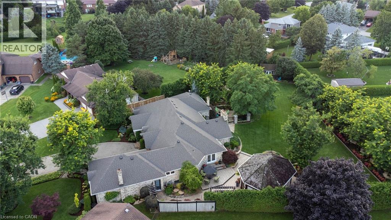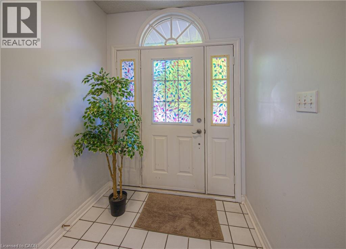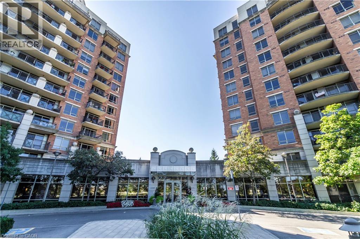318 - 25 Pen Lake Point Road
Huntsville, Ontario
Immaculate two-bedroom condominium located in the Lakeside complex at Muskoka's premier resort - Deerhurst! This large two-bedroom unit with almost 1100 sq. ft. of living space offers an open concept living, dining and kitchen area with two sliding doors providing access to your private balcony. In the living room you will find a natural gas fireplace with a large flat screen TV above, the kitchen offers a center island, stainless steel appliances, plenty of cabinets for storage and loads of counter space. The master bedroom features a king-sized bed, large picture window, wall mounted TV, two closets plus a custom ensuite with soaker tub, glassed walk-in shower and large vanity. The second bedroom offers plenty of room and currently includes a double bed plus a bunk bed, the bunk bed could be removed to allow for a larger bed. This unit is located steps away from the pool and beach on Peninsula Lake. Peninsula Lake is part of a chain of lakes offers over 40 miles of boating, you can boat directly into Downtown Huntsville, stroll Main Street, and enjoy the many restaurants and shops. Deerhurst offers something for everyone in the family - the famous 18-hole Deerhurst Highlands course is perfect for the golfer in the family, beach, pools, tennis, disc golf, trails, gyms, restaurants and much more. Unit can be kept personal use or placed on the resort rental program with Deerhurst. HST does not apply to the sale. Enjoy the Deerhurst resort lifestyle in beautiful Muskoka! Live, vacation and invest in Canada! (id:63008)
205 - 13 Beausoleil Lane
Blue Mountains, Ontario
Seasonal rental available ~ winter ski season. Enjoy your stay in The Blue Mountains at the fabulous Mountain House development offering the Zephyr Springs Nordic spa ~ hot & cold pools, sauna, fitness and yoga room, and apres ski lodge with fireplace. Light and bright sun-filled unit with 3 bedrooms, 2 bathrooms, and private balcony. Open concept living, gas fireplace, and balcony with gas BBQ. Enjoy the carefree lifestyle, including 10 acres of walking trails and woodlands for your enjoyment, walk to the Blue Mountain Village on the trail, short drive to ski hills, golf, pickleball, and Collingwood amenities. The Blue Mountains, Collingwood, Wasaga Beach and area have a plethora of events and activities to entertain you throughout the seasons. Exclusive parking for 1 car and visitor parking. Rental rate is for the ski season rental plus utilities. Shorter rental term available for autumn and spring. Tenant liability insurance & fully prepaid lease + deposit required prior to possession. Great condo, condo development, and area for you to explore! (id:63008)
12 7th Avenue
South Bruce Peninsula, Ontario
Welcome to 12 7th Avenue, a home where modern comfort meets the relaxed charm of Bruce County living. From the moment you arrive, you'll notice the sense of community in this family-friendly neighbourhood, where kids ride their bikes along quiet streets and neighbours greet one another with a smile. Its the kind of place where families can put down roots, and where every season brings new opportunities to enjoy the outdoors. This three-bedroom hideaway is perfectly nestled beneath a canopy of trees in a quiet corner of the South Bruce Peninsula. In spring, the property comes alive with flowering trees, lilies of the valley, and mature perennials, showcasing each season at its absolute best. Live in comfort and style with multiple upgrades, including brand-new flooring, a fully renovated bathroom, gorgeous new decks that wrap around the home, thoughtfully designed walkways, fresh exterior stain, a new metal roof, and a new wood stove...and that's just the beginning! With this property, you really can have your cake and eat it too. Whether you're watching the sunset by the water, curled up with a book in the reading nook, or simply listening to the sounds of nature, this home is an invitation to slow down and settle in. This isn't just a retreat, it's a permanent escape from city life. Book your showing today and experience the place where every detail reflects a deep connection to nature and a commitment to quality living. Virtual showings available. (id:63008)
2070 Hawley Road
Severn, Ontario
Welcome to 2070 Hawley Road sitting on just over 2 acres on a quiet cul-de-sac in an amazing sought after neighbourhood in Severn. This beautiful 2 storey home has 4 bedrooms upstairs, primary bedroom ensuite, main floor laundry, an updated kitchen with quartz countertops, soft close cabinets and sliding doors leading out to the in ground pool (liner and sand filter 2025). Gas fireplace in the family room and a second set of sliding doors to a private covered porch. Finished basement with a second kitchen, second laundry, family room, bedroom, office with a window, gas fireplace, bathroom and a separate entrance through the double car garage. Gorgeous wrap around porch, heated garage, massive driveway (freshly sealed), Kinetico water softener, shingles 2024, new deck 2024, the list goes on. An incredible location, close to Marchmont school, easy highway access, close to Bass Lake and in town amenities. Book your private showing and feel the warmth this special home offers. (id:63008)
727 Mcmurtry Road
Midland, Ontario
Welcome to lakeside living in the heart of Midland. Tucked away on a private road, surrounded by trees, with views of the sparkling waters of Little Lake, this well-maintained home is all about location and lifestyle. Steps from private lake access, a short stroll to the Little Lake Park beach, and minutes to shopping, dining, and everyday conveniences you'll love the balance of nature and city living. Inside, you'll find a bright, open-concept kitchen and living area, two comfortable bedrooms, and an updated bathroom featuring heated floors and a beautifully tiled shower. The sunroom and large windows flood the home with natural light, while the walkout deck extends your living space into the outdoors. Ultimate bonus: a large, detached garage - fully insulated, heated, and wired, this 24'3" x 24'3" space is perfect for tools, toys, hobbies, or even your workshop. With the property being 100 ft. x 95 ft. there is more than enough room to create an outdoor paradise for your friends and family. (id:63008)
71 Galena Street
Wellesley, Ontario
Welcome to 71 Galena Street, Wellesley — where small-town serenity meets modern-day style. This beautifully updated 4-bedroom, 3-bathroom home offers 2,125 sq ft of bright, open-concept living in one of the Region’s most charming communities. Step inside and you’re immediately greeted by oversized windows, clean lines, and contemporary finishes that create a light, airy vibe throughout. The heart of the home is a chef-inspired kitchen featuring quartz countertops, stainless steel appliances, soft-close cabinetry, and an oversized island—ideal for casual breakfasts, homework help, or that perfect wine-and-cheese spread when friends drop by. Upstairs, you’ll find four generous bedrooms, including a private primary suite with His & Her closets and a sleek ensuite bath. The convenient upper-level laundry means no more hauling baskets up and down the stairs (because laundry day should be easy, right?). Outside, the fully fenced backyard offers the ultimate staycation setup—complete with a hot tub for starry-night soaks and plenty of room to play, relax, or entertain. The double garage adds even more function, while the stylish curb appeal seals the deal. Set on a quiet street in a family-friendly Wellesley neighbourhood, you’re just a short drive from Waterloo—but with all the peace, pride, and warmth of small-town living. Modern. Spacious. Move-in ready. This one checks all the boxes. Let’s book your private tour. (id:63008)
Lot 4 Leslie Street
Woodstock, Ontario
Lot 4 Leslie Street in Woodstock. Conveniently located minutes from Highway 401, this property is situated in a residential neighbourhood. The lot is scheduled to be fully severed by fall, making it ready for residential construction. (id:63008)
22 Upton Crescent
Guelph, Ontario
Welcome to 22 Upton Crescent, a fantastic opportunity to step into home ownership in one of Guelph’s most sought after neighbourhoods. This 3 bedroom, 2 bathroom home is filled with recent updates, including fresh paint and brand new flooring in 2025, giving every space a clean, modern feel. A durable metal roof provides long-term peace of mind, while the functional layout offers plenty of room for family living or entertaining. The lower level adds even more flexibility with additional living space to suit your needs. Located in a quiet, family friendly area, you’ll love being close to schools, parks, shopping, and easy commuter routes. Whether you’re buying your first home or looking for a smart move up, this property blends value, comfort, and location in one inviting package. (id:63008)
652 Villa Nova Road
Villa Nova, Ontario
Set on a beautifully maintained 1.22-acre lot, this charming century home offers modern conveniences in a serene countryside setting. Thoughtuflly updated, the home features four spacious bedrooms and two well-appointment bedrooms, ideal for comfortable family living. The kitchen, renovated in 2021, showcases premium stainless steel appliances and built-in ceiling speakers that extend to the exterior deck-perfect for backyard barbques that turn into impromptu dance-offs. A large attached garage offers practical storage, while the impressive 1,200 square foot detached garage-with its 16 x 10 oversized door-provides space for vehicles, workshops, or hobby projects. A 20 x 16 shed adds even more flexibility, whether for storage or as a future additional dwelling option. The meticulously landscaped grounds offer a peaceful retreat, with ample open space to enjoy outdoor activities or simply unwind. Located just minutes from the welcoming communities of Waterford and Simcoe, and only a short drive to Brantford, you'll enjoy the convenience of nearby amenities while still embracing rural tranquility. Plus, with Lake Erie only 25 minutes away, weekend escapes are always within reach. This home blends character, functionality, and space-offering a lifestyle where both work and play feel right at home. (id:63008)
56 Brock Road S
Puslinch, Ontario
Don't miss your opportunity to get this beautiful custom built home on an oversized lot. With this Custom Built Home you get new home Tarion Warranty, 1745 sq.ft. of Finished Floor Area, 3 Bedroom, 2.5 Bathrooms, Double Car Garage, Full Brick Exterior, Covered Deck Leading to a large Yard, 3 Minutes to the 401, Highly desired Elementary School within 3 minutes walking distance, and a 5 Minutes Drive to South Guelph Amenities Home to be built by Blackhaven Homes. (id:63008)
100 Chester Drive Unit# 27
Cambridge, Ontario
FANTASTIC END UNIT TOWNHOUSE AVAILABLE FOR LEASE / RENT in EAST GALT - CAMBRIDGE! This modern newer home is sure to impress. Covered front entrance leading into the large foyer. Inside access to the single car garage. Excellent Rec-room with sliding door to the backyard. The 2nd floor offers an open concept layout with laminate wood floors, Stunning eat-in Kitchen with island. Large windows, deck and 2 pc bathroom. The 3rd floor features 3 bedrooms and 2 full bathrooms. The Master bedroom has a walk-in closet at private ensuite bathroom. Highly desired Location close to many desirable amenities. Grass is to be cut by the Tenant as well as the shoveling of the private driveway. 2 vehicle private parking and visitor parking available for guests. $2695 per month + utilities. Available November 1st or later. Don't miss out on this one. Request more information today! (id:63008)
11 Meadow Wood Crescent Unit# Upper
Hamilton, Ontario
Excellent opportunity to lease the main floor of a detached home in the desirable Heritage Green Community. This 3-bedroom, 2.5-bathroom home boasts 9ft ceilings, a modern kitchen with stainless steel appliances, a bright and spacious living room, and an upper-level family room with a cozy fireplace-ideal for a home office, media room, or extra living space. The primary suite features a walk-in closet and private ensuite, while the generously sized secondary bedrooms offer ample sunlight and closet space, perfect for families or professionals. Additional conveniences include a double car garage, driveway parking for 2 vehicles, and ample street parking. Please note: the basement is rented separately. Located close to the Red Hill Parkway, schools, parks, shopping and all amenities. This home combines comfort, style, and convenience in one of Stoney Creek's most sought-after neighbourhoods. (id:63008)
11 Cecil Kennedy Court
Petersburg, Ontario
OPEN HOUSE: SUNDAY, SEPTEMBER 21st from 2:00-4:00PM. The dream; just on the outside of town, away from the hustle but close to all amenities. Nestled deep from the road on a quiet cul de sac, the large .75 acre, private, pie shaped lot is surrounded by majestic spruce trees. With a northern resort-styled backyard, complete with saltwater pool , sun all day from the southern exposure, multiple seating areas, outdoor TV and a fishpond, this can be your home, cottage and vacation all in one. The house is a beautifully finished bungalow with large windows and skylights that flood the space with sunlight and views of lush greenery from every window. The excellent open concept floorplan features large principal rooms with 9ft ceilings. A massive 47 foot long recroom is the centrepiece of an amazing lower level. Large windows, a bathroom and three additional rooms, the basement has unlimited potential and can comfortably accommodate a growing family or multi-generational living. Just minutes from the expressway and all amenities on Ira Needles, easy access to Kitchener or Waterloo with school bus routes and public transportation close by. The sum of all the parts makes this home a rare find and an amazing value that must be seen! Escape the hustle and enjoy the lifestyle. (id:63008)
113 Dalegrove Drive
Kitchener, Ontario
Welcome home to this versatile semi-detached home offering four bedrooms, two bathrooms, and a self-contained basement apartment with a separate entrance—perfect for multi-generational living or generating rental income. Step inside to a bright and functional carpet free layout designed with family living in mind. The main level provides a comfortable living and dining space that flows seamlessly into the kitchen overlooking the front of the home. Stainless appliances and sleek cabinetry shine with open concept main floor. Upstairs you’ll find 3 generous bedrooms with plenty of natural light, a 5 piece bath and a convenient linen closet. The fully finished 1 bed, 1 bath basement apartment includes its own private walk out entrance, making it ideal for extended family, guests, or as a mortgage helper. The backyard offers a large shed, patio area and plenty of grass and garden space for you to make your own. A large deck and front porch offers a sunny spot to enjoy a morning coffee and meet your neighbors. This home has a new steel roof, offers parking for up to 4 vehicles and sits in an unbeatable location. You’ll be less than 10 minutes away from shops, restaurants, and entertainment hubs. Enjoy access to nearby amenities including the community center, Westmount Golf and Country Club, Iron Horse Trail, Victoria Park, and the many conveniences along Ira Needles Boulevard. Whether you’re looking for recreation, dining, or green space, everything is at your doorstep. This property blends comfort, functionality, and location, making it an excellent opportunity for both homeowners and investors. Book your private tour, fall in love and move in before the snow flies! (id:63008)
112 King Street E Unit# 608
Hamilton, Ontario
Hamilton's historic Royal Connaught is the prefect blend of timeless elegance and modern amenities. The main lobby is a time capsule to a by gone era of luxury and sophistication. This spacious 2 bedroom , 2 bathroom unit offers an open floor plan with floor to ceiling windows. The eat in kitchen offers abundant storage, island and seating for 4. Primary bedroom retreat features private 4 pce. ensuite and walk in closet. Second bedroom is bright and airy with a wall of windows. Additional convenience of a second 4 pce bedroom and in suite laundry. The desirable building offers many amenities including exercise room, theater room, party room, and roof top terrace. The terrace area is the ideal spot to relax and enjoy a bbq or read a book. This central location is steps to trendy dining, shopping, theatre, and public transportation. (id:63008)
36 Spadina Avenue
Hamilton, Ontario
This beautifully updated 2.5 storey home blends timeless character with modern upgrades, perfectly situated on a desirable street. Featuring a separate entrance to the basement, this property offers excellent potential for an in-law suite or additional rental income. Inside, you’ll find spacious, light-filled rooms and thoughtful renovations throughout – from updated flooring and lighting to refreshed kitchens and bathrooms – all while preserving the charm of the original design. Step outside to the rear of the property and discover a rare find: an original detached double car garage, ideal for secure parking or, storage. Whether you're a growing family, or simply looking for a home with flexibility and character, 36 Spadina Ave delivers comfort, and convenience. Roof shingles replaced in August 2025. (id:63008)
23 Thomas Crescent
Huntsville, Ontario
Welcome to Riverview Estates one of Huntsvilles most sought-after neighbourhoods, just minutes from downtown. Nestled alongside the Muskoka River, which connects Fairy Lake and Mary Lake, this community offers both convenience and a true Muskoka lifestyle. This charming two-storey, four-bedroom, four-bathroom home has been lovingly maintained and thoughtfully updated. A granite stone walkway leads to a spacious front porch the perfect spot for your morning coffee or evening unwind while watching deer wander by. Inside, the open-concept living and dining area is anchored by a stunning stone, wood-burning fireplace and hardwood flooring. The large kitchen is a true centerpiece, featuring brand-new quartz countertops, backsplash, and an island, gas oven and tons of storage and counter space. It overlooks a portion of the wooded backyard, bringing nature right into your cooking and dining experience. Upstairs, you'll find three generous bedrooms, including a primary suite with ensuite bath - double sinks, plus an updated four-piece bathroom. All bathrooms have been refreshed with new flooring, vanities, countertops, sinks, and light fixtures. A brand-new finished basement adds even more living space, including a large recreation room, office area, bedroom, and full three-piece bathroom. Over the garage, a bonus recreation room with a cozy gas furnace, endless possibilities here for movie nights, playroom, or home office. Step outside to your private backyard oasis, featuring a pool with a brand-new heater, large deck, and screened-in shed ideal for entertaining or relaxing in total privacy. The sellers have invested in numerous upgrades for peace of mind, including: Hot water on demand Generac system (2024)New A/C (2023)New roof Brand-new pool heater Riverview Estates is a family- and pet-friendly neighbourhood with flat streets perfect for walking and biking, nearby boat launches, and 50 acres of hiking trails just across from Riverside Public School. (id:63008)
2185 County Road 92 Road
Springwater, Ontario
Here's a great chance to have a place you can truly call your own right here in the country. Picture pulling in with your truck or RV, with plenty of room to park, plus a 22' x 57' driveshed that's perfect for your toys, tools, or a workshop. All of this sits on a beautiful one-acre lot, giving you space to breathe and enjoy the outdoors. The big stuff is already taken care of, brand new drilled well and septic in 2025, so you can save money and focus on making it yours. Inside, you'll find a main-floor bedroom, bathroom, and laundry area for easy living, with three more bedrooms upstairs for family, guests, or a home office. Bring a little creativity and vision, and this property has everything it takes to become a fantastic home in the country. Peace, space, and room to grow, this is the kind of place you'll want to settle into and make your own, and at a great price, hard to find. (id:63008)
38 Kingsway Crescent
Brantford, Ontario
Location! Location! Location! Welcome to this Prime Location charming all Brick Detached Bungalow beautifully maintained in a sought-after Brantford neighbourhood, close to School, parks, amenities and highway access, this home offers the perfect blend of convenience and charm. Featuring a large lot, 3 Bedrooms, 1 Bathroom, a large living room, a fire place, dinning room and more space in the basement to hang out! Basement has a spacious layout provides room for family living with a cozy 2nd fireplace for those cooler evenings and a lot of storage space. Outside the large fenced backyard is ideal for kids, pets and entertaining, while the extra wide driveway and single-car garage provide ample parking. This home is located in a quite neighbourhood, you are just minutes away from highway 403 access and close to all amenities, schools and parks. Make this move in ready bungalow your sanctuary today! Book a private viewing today! (id:63008)
40 Gatestone Drive
Stoney Creek, Ontario
Welcome to this 4-bedroom, 2.5-bathroom family home, perfectly situated in a sought-after neighbourhood on a premium lot backing onto greenspace. Lovingly maintained by the same family for over 25 years, this home offers incredible potential to become your forever home. The main floor has a practical and family-friendly layout designed for both everyday living and entertaining. It features a bright eat-in kitchen, a separate dining room, a comfortable living room, and a spacious family room ideal for gatherings. A convenient powder room and a side entrance leading into the mudroom/laundry area add functionality. Sliding doors open to a large private backyard, with no rear neighbours, perfect for entertaining, future landscaping projects, or even adding a pool. Upstairs, the generous primary suite features a large closet and an ensuite bathroom with a separate shower and jet tub. Three additional well-sized bedrooms and another full bathroom complete the second floor, offering plenty of space for the whole family. The finished lower level expands the living space with an additional bedroom and a large recreation room and ample storage, offering excellent potential for a secondary unit with its own separate entrance. This makes the home not only a fantastic family property but also a smart investment opportunity. With a double-car garage, all brick, bright airy spaces throughout, and a premium lot offering peace and privacy, this home checks all the boxes. Located in a desirable neighbourhood with excellent schools, parks, and amenities nearby, it offers the perfect blend of comfort, convenience, and opportunity. Don’t miss the chance to make this property your own! (id:63008)
19 Schneider Avenue
Kitchener, Ontario
LARGE CENTURY HOME ON A DEAD END STREET WITH A WORLD OF POTENTIAL, BRING YOUR IDEAS! Spacious 6-bedroom, 3-bathroom 2-storey home. Nestled in a charming neighborhood situated on one of the prestigious pockets close to Victoria Park, with with historic character and tree-lined streets, this property is ideally located and offers easy access to Downtown Kitchener and public transit. The home offers a separate entry on the side of the house into an office space, as well as a commercial kitchen, and ample rooms throughout for different uses, whether its bedrooms, office spaces, storage etc., the possibilities are endless! Enjoy the convenience of parking for up to 8 vehicles between the driveway and rear parking area. A rare opportunity to own a property with both character and flexibility in one of Kitchener’s most desirable locations! (id:63008)
2205 South Millway Unit# 78
Mississauga, Ontario
Welcome home to this beautiful townhome in the prime neighbourhood of Erin Mills. Lovingly maintained by the original owner, it features 1,653 sq ft of above ground living space, 3 spacious bedrooms, 2+1 bathrooms, and additional finished living space in the basement. The custom kitchen features stainless steel appliances, granite countertops, an island and an eat in breakfast area. Smooth ceilings and gleaming hardwood floors through the main level lead to a dining area and a bright and spacious living room overlooking beautiful green space and the park with no rear neighbours. The complex has ample visitor parking, plus an outdoor swimming pool perfect for enjoying sunny days. Conveniently located to all essential amenities, major highways, the UTM campus, shopping and transit. (id:63008)
90 Culpepper Drive
Waterloo, Ontario
Welcome to 90 Culpepper Drive, located in the prestigious Maple Hills neighbourhood—an area known for its sense of community and distinctive character. This highly sought-after address offers exceptional convenience with easy access to T&T Supermarket, coffee shops, restaurants, Costco, Rona, Waterloo Park, Westmount Golf & Country Club, University of Waterloo, and Wilfrid Laurier University. This beautifully renovated home has been thoughtfully updated from top to bottom. Freshly painted throughout, it features a front entrance door with a Wi-Fi–enabled smart lock and handle, brand-new windows, hardwood stairs, and durable vinyl flooring. The modern open-concept kitchen is the heart of the home, boasting all-new cabinetry, Cabinet molding, a stylish island with waterfall, quartz countertops and backsplash, plus a suite of new appliances including a Samsung smart fridge with Wi-Fi control, a Samsung 5-burner electric range, dishwasher and over-the-range microwave. Main floor, you’ll also find bright living room with large windows, three comfortable bedrooms and one upgraded bathrooms with spa-style shower heads, sleek glass doors and marble finish floors. The finished basement offers a bright, large recreation space with a cozy gas fireplace and three piece bathroom. The bathroom is upgraded with spa-style showerheads, sleek glass doors, and a new Samsung washer/dryer set with Wi-Fi control. Outdoor living is equally impressive with a large deck featuring new flooring, perfect for entertaining or relaxing. Recent mechanical upgrades include a new furnace and heat pump (2023) and new attic insulation (2024), ensuring comfort and efficiency. This move-in-ready home combines modern style, smart features, and a prime location—an exceptional opportunity in Maple Hills! (id:63008)
636 West Oval Drive
Burlington, Ontario
Welcome to this exceptional South Aldershot home, where modern luxury meets natural beauty. Perfectly positioned with floor-to-ceiling windows showcasing unobstructed, breathtaking views of the harbour, this residence offers a lifestyle like no other. The main floor features two spacious bedrooms and an extensively renovated kitchen designed for the culinary enthusiast, complete with high-end appliances, custom cabinetry and elegant finishes. The open-concept layout seamlessly blends indoor and outdoor living, filling the home with natural light and creating a serene atmosphere. With ample parking for multiple vehicles, this property is as functional as it is beautiful. Nature lovers will appreciate being just steps away from the Royal Botanical Gardens, scenic trails and conservation areas, making it the ideal retreat for hikers and outdoor enthusiasts. This South Aldershot gem offers sophistication, comfort and a connection to nature - all in one unmatched location. Don’t be TOO LATE*! *REG TM. RSA. (id:63008)
337 Beach Boulevard Unit# 10
Hamilton, Ontario
Imagine waking up each morning to the rhythm of waves just steps from Lake Ontario, where the horizon stretches endlessly and the air carries a whisper of calm. This beautifully renovated beachfront townhouse is nestled within a sought-after lakefront community, offering unobstructed water views from every level and a lifestyle that blends relaxation with convenience. From the moment you arrive, you’ll notice the gated backyard, your own private outdoor retreat, perfect for morning coffee, summer barbecues, or simply basking in the quiet serenity of being so close to the shoreline. Step outside and within moments you’re on the lake’s edge: whether you crave a refreshing swim, a rollerblade along the shoreline path, or just a leisurely walk soaking in the water’s glow, it’s all at your doorstep. Inside, the home unfolds like a story. The main floor features a cozy bedroom with a three-piece bath and a walkout to the yard, creating a perfect guest suite or quiet retreat. On the second level, light pours through wide windows onto an open-concept living, dining, and kitchen space, all designed to frame the breathtaking views of the lake. A terrace invites you to linger, watching sunrises, unwinding with friends, or just listening to the waves. Upstairs, two additional bedrooms and a full bathroom create restful havens, with a conveniently placed laundry room tucked in for ease. Beyond the home, every detail of location enriches daily life. In just minutes you’ll find grocery stores, coffee shops, restaurants, parks, and highway access for seamless commuting. The home also includes an attached garage with inside entry and ample visitor parking, blending practicality with charm. This is a lakeside sanctuary, a place where each season paints a new chapter. Whether you’re seeking peace, play, or connection, this townhome places you at the heart of it all. (id:63008)
286 Fall Fair Way
Binbrook, Ontario
Beautiful Semi Detached! This fully finished home sits on a 45ft wide lot that is beautifully maintained! As you walk to the front door the stamped concrete walkway leads you past the charming veranda which is perfect for sitting out on summer nights. The main floor offers a bright eat in kitchen with updated granite, backsplash, stainless steel appliances. The bright dinette offers deep set windows for extra charm. The main floor offers a large living and dining area with hardwood flooring, gas fireplace leading to the wonderful large backyard perfect for entertaining! With a great deck, stamped concrete patio with hot tub, large custom shed this backyard is perfect for any family. The bedroom level offers a generous primary bedroom with walk in closet and freshly painted ensuite. Two more good size bedrooms, main full bathroom and bedroom level laundry. The finished basement is perfect for hosting movie or sports nights! Lots of storage space in the utility space of this home. Garage with inside entry. Shingles (2025). Across from Fairgrounds community park, easy access to schools, shopping. Road fee $115.95/month. (id:63008)
50 Sixth Avenue
Brantford, Ontario
Perfect for first-time buyers and savvy investors, this charming 1.5-storey, 2-bedroom, 1-bath home boasts a main floor bedroom, a bright and spacious living room, plus a flexible bonus office or sitting area with picturesque views of your private fenced backyard bordering Belleview Park and the scenic Brantford trail system. Retreat upstairs to a generous primary bedroom with extensive closet space. Modern updates feature a durable metal roof (2021), stylish vinyl flooring, and newer appliances for worry-free living. Enjoy unbeatable convenience—steps from schools, transit, shopping, green spaces, places of worship, and vibrant downtown Brantford. (id:63008)
181 South Creek Drive
Kitchener, Ontario
Spacious, move-in ready 3-bedroom, 2.5-bathroom corner townhouse in the desirable Doon area, offering 1,411 sq ft of bright, open-concept living space. Upgrades completed in Sept 2025 include a full repaint throughout and laminate flooring on the main level, giving the home a fresh, modern feel. The kitchen features granite countertops with a stylish backsplash and opens to the living/dining area with a walkout to your private deck. Includes 5 appliances, central air, and a water softener for year-round comfort. Upstairs offers 3 spacious bedrooms with 2 full baths, including a primary ensuite with a glass shower door, while the main floor includes a convenient half bath. Built in 2018 and thoughtfully updated, this home is located directly across from Groh Public School and enjoys the benefits of a corner unit design with extra natural light and privacy. Flexible possession available. (id:63008)
73 Festival Way
Binbrook, Ontario
Spacious 2-storey detached home in family-friendly Binbrook. Over 2,400 sq. ft. of carpet-free living with quartz kitchen, stainless steel appliances, dining room, den with French doors, family room with gas fireplace, and inside garage entry. Upstairs features 4 generous bedrooms, 2 full baths, and convenient laundry with washer/dryer. Primary suite includes walk-in closet and ensuite with Roman tub, double vanity, and glass shower. Large windows and modern finishes. (id:63008)
2980 Guire Common
Burlington, Ontario
Welcome to this beautifully upgraded freehold townhouse in Burlington’s highly sought-after Upper Millcroft community. Offering the perfect blend of modern updates and timeless charm, this 3-bedroom, 3+1-bath home is designed for today’s lifestyle. The open-concept main floor features a bright living and dining area, anchored by the heart of the home — an upgraded kitchen (2021) with stylish finishes, perfect for both everyday living and entertaining. Upstairs, the spacious primary suite provides a private retreat, complemented by two additional bedrooms and a family bathroom. The fully finished lower level is a standout, with oversized windows and walkout views of the serene ravine lot with mature trees. This versatile space includes a dedicated office, recreation area, and a full bath — ideal for guests, working from home, or movie nights. Recent updates include Pella windows (2023) and a high-efficiency heat pump (2023), offering peace of mind and energy savings for years to come. Outdoors, enjoy the tranquility of your private backyard backing onto beautiful greenspace, the perfect spot for relaxing or entertaining. All of this in Millcroft, one of Burlington’s most desirable neighbourhood's, known for excellent schools, parks, golf, shopping, and easy access to highways (403/407) and GO transit. Move-in ready and meticulously maintained, this home offers a rare opportunity to enjoy comfort, convenience, and community in one of Burlington’s best locations. (id:63008)
608 Osprey Drive
Waterloo, Ontario
WELCOME TO YOUR NEW HOME! Discover the perfect blend of comfort and convenience in this inviting 3-bedroom, 2.5-bathroom home, ideally located near Laurel Creek Conservation Area and the St. Jacob’s Farmers’ Market. The bright and welcoming family room is a true highlight, featuring a soaring cathedral ceiling, a cozy gas fireplace, and expansive windows that flood the space with natural light. The main floor boasts 8 ft ceilings and large windows. The updated kitchen features Corian counters, cherry wood cabinets, luxury appliances (Insignia refrigerator, Whirlpool stove, and Bosch dishwasher) and offers an eat-in dinette area. The living room and dining room space is large and allows more formal dining or makes a great main floor office space. The bathrooms have numerous updates and upstairs includes a private primary ensuite and refreshed main bath, bringing a modern touch to this family home. The finished basement offers even more living space with a versatile recreation room and a den—perfect for a home office, hobby space, or guest area. With a sought-after location close to trails, excellent schools, and amenities, this home offers the lifestyle you’ve been searching for. Book your Showing today! (id:63008)
2085 Amherst Heights Drive Unit# 108
Burlington, Ontario
Stunning 2-bedroom 2 full bath ground floor unit with a spacious covered terrace! At approximately 1300 square feet, this spacious unit is beautifully appointed throughout and boasts an open concept floorplan, quality finishes and 9-foot ceilings throughout! This unit has a large living room, dining room and an updated kitchen. The kitchen features wood cabinetry, stainless steel appliances and a tiled backsplash. There are 2 large bedrooms- including a primary with a newly renovated 4-piece bath. There is also a 3-piece bath, in-suite laundry and plenty of storage! The unit also includes 1 underground parking spot and a locker! Amenities include an exercise room, party room and BBQ area. This unit is conveniently close to all amenities, parks, transit and shopping! (id:63008)
327 Strathcona Drive
Burlington, Ontario
Incredible opportunity in Shoreacres! This bungalow sits on a mature / private 125-foot x 53-foot lot. Lovingly maintained by its original owners, this home is 3+1 bedrooms and 2 full bathrooms. Boasting approximately 1500 square feet plus a finished lower level, this home offers endless possibilities. The main level features a spacious living / dining room combination and an eat-in kitchen with ample natural light. There is also a large family room addition with a 2-sided stone fireplace and access to the landscaped exterior. There are 3 bedrooms and a 4-piece main bathroom. The finished lower level includes a large rec room, 4th bedroom, 3-piece bathroom, laundry room, garage access and plenty of storage space! The exterior of the home features a double driveway with parking for 4 vehicles, a private yard and an oversized single car garage. Conveniently located close to all amenities and major highways and within walking distance to schools and parks! (id:63008)
879 Parkinson Road Unit# 28
Woodstock, Ontario
Welcome to this beautifully maintained 3-bedroom, 2-bathroom condo townhome nestled in a friendly, desirable neighborhood in Woodstock. Ideal for first-time home buyers, this move-in ready home offers a functional layout and cozy charm. Step inside to find a bright, inviting main level with laminate flooring and plenty of natural light throughout. The updated kitchen (2023) features modern finishes and great storage, making it a true standout for everyday living and entertaining. Upstairs, you'll find three spacious bedrooms and a 4pc bathroom, while the fully finished basement adds extra living space with a great sized rec room – perfect for a play area, home gym, or media room! Down here you will also find another full bathroom. Enjoy the outdoors in your fully fenced backyard complete with a private patio area, ideal for relaxing or hosting summer gatherings. This low-maintenance home checks all the boxes for convenience and value. Don’t miss this fantastic opportunity to own this stylish home in Woodstock! (id:63008)
2 David Worgan Trail
Uxbridge, Ontario
Beautiful with a lot of upgrades with vaulted ceiling. Main bedroom and ensuite bathroom on the main floor. A Lot of natural light with high end appliances. The house suited on a cul de sac. Tenants are responsible for all the utilities, any rental, Mowing the lawn and shovelling the snow. (id:63008)
6 Old Hill Road
Turkey Point, Ontario
Welcome to Turkey Point, where lakeside living meets modern comfort. This beautifully reno'd 965 sq ft bungalow offers an exceptional blend of charm, functionality, & style. Perfectly positioned on a 50’ x 80’ property just steps to the sandy shores of Lake Erie, this 3-bdrm, 1-bath home presents a rare opportunity to enjoy one of Ontario’s most beloved cottage communities. The property is designed w/ families in mind, offering a sun-drenched, open-concept layout that effortlessly combines the main living spaces. A cozy gas FP anchors the living rm, while upgraded trim, pot lighting, & neutral paint tones create a bright & inviting aesthetic throughout. The modern kitchen is a highlight w/ a spacious breakfast bar w/ seating for 4+, S/S app, & a stunning tiled backsplash - ideal for entertaining friends or enjoying relaxed family meals. The primary bdrm is generously sized, with 2 additional bdrms to accommodate family/guests. The elegant 3-pc bath showcases a corner glass shower & stylish finishes. Every detail has been thoughtfully considered, including upgraded panelled interior doors, upgraded hardware, & light fixtures. Outdoor living is equally impressive. The expansive front porch, finished w/ durable composite decking & a privacy screen, is the perfect spot to relax. The oversized rear deck extends your living space into the outdoors. A rear shed has been converted into a multi-purpose space currently utilized as a games room, offering endless opportunities. Noteworthy upgrades incl a metal roof, windows (21), f-air furn (21), & c-air (24), ensuring comfort & efficiency. Parking for 3+ vehicles adds to the convenience. Turkey Point offers a vibrant lifestyle w/ something for everyone - restaurants, mini golf, playgrounds, hiking/biking trails, wineries, zip-lining, & more - all just minutes away. Enjoyed by the current owners as a hybrid family retreat & successful short-term rental - capturing the essence of lakeside living only 1 hour from Hamilton. (id:63008)
181 King Street S Unit# 1410
Waterloo, Ontario
Welcome to Circa 1877, one of Uptown Waterloo’s most sought-after addresses. This 1-bedroom + den suite on the 14th floor offers modern living in the heart of the city. Suite Features: Extended living room with floor-to-ceiling windows bringing in natural light, Spacious den – perfect for a home office or guest space, Built-in appliances and a sleek, contemporary kitchen, Custom built-in closet in the primary bedroom, In-suite laundry with a beautiful, modern laundry unit. Building Amenities: Circa 1877 is known for its vibrant lifestyle and luxury amenities, including: Rooftop pool & lounge with cabanas, Expansive rooftop patio with BBQs and fire features, Games room and entertainment lounge, Fitness facilities and co-working spaces, Secure, well-maintained building with modern finishes throughout. Location: Steps from Uptown Waterloo’s shops, cafes, and restaurants. Close to the ION LRT, major bus routes, and minutes to both universities. Surrounded by tech companies, nightlife, and everyday conveniences. This is your chance to live in one of Waterloo’s hottest condo buildings. Don’t miss out! (id:63008)
433 Midwood Crescent Unit# A
Waterloo, Ontario
Terrific opportunity to owner occupy or invest, this outstanding semi sits on a massive and private pie-shaped lot on a quiet crescent in west Waterloo close to shopping, schools and public transportation. There have been extensive renovations and updates throughout. The kitchen is bright with an abundance of natural light, white cabinetry and granite countertops with a large center island. The living room is spacious with a fireplace and the main floor also includes a separate dining area as well as a two-piece bathroom. There are three good sixed bedrooms upstairs and the basement features a recroom and three-piece bathroom. There is an attached double garage with a long driveway for all of your vehicles. (id:63008)
2770 4th Avenue W
Owen Sound, Ontario
Discover this charming 3-bedroom, 2-story townhouse located on Owen Sound's desirable west side, within walking distance to the Marina and Kelso Beach. This end-unit home offers a bright and welcoming layout with 1.5 bathrooms and plenty of living space for families or first-time buyers. The finished basement features a spacious rec room with a cozy gas fireplace and an additional fourth bedroom, perfect for guests or a home office. Step outside to enjoy a deep backyard, ideal for gardening, entertaining, or simply relaxing outdoors. Adding to its unique appeal, the attached single-car garage has been converted into a private hot tub room, creating your own spa-like retreat at home. This property combines convenience, comfort, and character, all in a great location close to parks, waterfront, schools, and amenities. (id:63008)
1 - 2 Fairway Lane
Saugeen Shores, Ontario
Desirable end unit townhouse backing onto the 4th green at The Club at Westlinks in beautiful Port Elgin. Enjoy the convenience of condo living in this stylish bungaloft, featuring a finished basement and an attached double-car garage. The main floor with the loft offers 1513 square feet. The full basement was finished in 2025 and has over 1000 square feet of living space plus a utility/storage room. Spacious unit with 3 bedrooms, 3 living areas and 4 bathrooms. You don't need to worry about golf balls in the backyard; this condo is perfectly situated to take in the fabulous views without compromising privacy. Bright and airy with large windows, a patio door and high ceilings. This unit has it all, built in 2019, loaded with upgrades throughout, freshly painted, and the basement was finished in 2025. The main level floor plan: open concept kitchen, dining area, living room, two bedrooms, an ensuite bathroom, a four-piece guest bathroom, laundry room and a large foyer. The full, finished basement offers a family room, a large bedroom, a bathroom, a utility/storage room and ample closets. Features include a 9' kitchen island, natural gas fireplace with shiplap surround, custom blinds, a back deck and privacy fences, an ensuite with linen tower, shiplap accent wall, walk-in closet, a kitchen pantry, his and hers closets in the 3rd bedroom, a tile shower, natural gas connections for stove, bbq and dryer, hardwood staircases, and carpet-free. The condo fee is $460.00 per month and includes a sports membership. The sports membership includes 2 full adult golf memberships, use of the tennis/pickle-ball court, and the exercise room. The Club at Westlink is a scenic 12-hole links-style golf course. Fairway Lane is a municipal road and is conveniently located on the east side of Port Elgin, close to amenities and the senior high school. The Westlinks development is suitable for all ages. Check out the multimedia tour and schedule an appointment with your agent. (id:63008)
462434 Concession 24 Concession
Georgian Bluffs, Ontario
Custom built 3 bedroom home situated on a wonderfully landscaped lot. Home positioned towards rear of lot and provides a beautiful front yard and rear yard that is very private. While sitting on the front porch you can overlook your forever property. Interior is open concept plus a wonderful 4 season sunroom. Mainfloor laundry room plus a 2 pc. bath located conveniently from garage entrance. Freshly painted throughout and all new trim. Detached garage has 220 amp. service. Home is equipped with generator. Full crawl space for storage. Nature at its best and only 20 minutes from Owen Sound/Wiarton. (id:63008)
63 Guelph Street
Stratford, Ontario
Well-maintained and move-in ready, this property offers a number of valuable updates and features. The home is equipped with updated windows and air conditioning (2019) for comfort and efficiency. The fully fenced yard includes a patio area with a natural gas line for convenient outdoor entertaining. Ample parking is available with four driveway spaces, complemented by a large garage that accommodates a vehicle plus additional storage. A great opportunity for anyone seeking a functional home with plenty of extras! (id:63008)
34 - 1550 Gordon Street
Guelph, Ontario
Welcome to The Cottages, a friendly, private, highly desirable enclave that has become a favourite for many. Location is everything, and this home offers the perfect blend of convenience and comfort, just minutes from all the amenities Guelphs south end has to offer. Pride of ownership shines throughout this spacious three-bedroom plus den, 3.5-bathroom home. The bright and inviting living room welcomes you with soaring ceilings, while the updated kitchen features granite countertops, a stylish renovation, and overlooks a warm and cozy family room complete with fireplace. A bonus 3 season sunroom is a great place to start your morning coffee or wind down with a good book at the end of the day. The primary suite is a true retreat, boasting a completely updated ensuite with a fabulous walk-in glass shower. Solid oak hardwood flooring has been added to both the main and upper levels, giving the home a timeless, elegant feel. Freshly painted and move-in ready, every detail has been carefully maintained. Additional highlights include: Main floor laundry; Two-car garage; Fully finished basement with family room, bedroom, three-piece bath, and generous storage; New granite countertops in both kitchen and baths; Low condo fees that cover everything from the drywall out; Plenty of visitor parking. With its thoughtful updates, inviting layout, and unbeatable location, this home offers the low-maintenance lifestyle you've been waiting for without compromise. (id:63008)
0 Oastler Park Drive
Seguin, Ontario
Prime 55.82-acre development site in the Seguin settlement area with Mixed Use (MU) zoning ideal for a master-planned community. Bordering the Town of Parry Sound, the property offers immediate proximity to the south-end commercial district, West Parry Sound Health Centre, and everyday amenities, with quick access to the highway for seamless regional connectivity. Seguin Township is currently working through a master plan and environmental assessment process (slated to be complete by end of 2025) to put services in place and is know n for its collaborative, forward-thinking approach to growth particularly attainable housing making this a strategic location for phased residential development. Rare large-scale landholding in a high-growth corridor an exceptional opportunity to shape a vibrant, mixed-use destination. Buyer to verify zoning, permitted uses, and servicing. (id:63008)
3981 111 Road
Perth East, Ontario
A spacious, beautifully updated family home with endless potential. Welcome to a property that offers comfort, versatility, and room to grow. Set on a generous 90x200 ft lot, this home features three large bedrooms, a stylish bathroom, and a bright kitchen with a cozy dining area. The main floor flows effortlessly into a grand living room with soaring cathedral ceilings and a warm wood-burning insert, creating the perfect space for relaxing or entertaining. Downstairs, the fully finished basement adds even more living space, with two additional rooms, a second bathroom, and a spacious recreation room ideal for family fun, movie nights, or hosting guests. Recent upgrades include a new furnace and air conditioning system, a freshly renovated bathroom, and a brand-new roof giving you peace of mind and modern convenience. Step outside to enjoy a large covered deck and a stamped concrete patio, perfect for summer gatherings and quiet evenings. And for those who need extra space for hobbies, storage, or a home-based business, the incredible 1,600 sq. ft. heated shop is a game-changer. It even comes equipped with 600v three-phase power, offering flexibility for a wide range of uses. Whether you're a growing family, a passionate hobbyist, or an entrepreneur looking for a unique opportunity, this property delivers the space, features, and freedom to thrive. Don't miss your chance to make it yours schedule your private showing today. (id:63008)
14 James Court
Heidelberg, Ontario
Luxurious Multi-Generational Living in Heidelberg. This custom-built bungalow blends West Coast Boho flair with rustic modern elegance, offering over 6,435 sq. ft. of extraordinary living space. Tucked away on a desirable private street just minutes from St. Jacobs Farmers’ Market and North Waterloo, this expansive home is designed for both lifestyle and comfort. The oversized double-car garage provides direct access to a fully finished in-law suite—ideal for multi-generational living or hosting guests. A grand foyer opens to an airy layout with a formal dining area and a sunken great room featuring vaulted ceilings, custom beams, and a wood-burning fireplace, all overlooking the chef-inspired kitchen with a spacious island. A tucked-away laundry room and powder room add convenience. The main level offers three bedrooms/home office options, including a primary retreat with its own fireplace and a stunning atrium-inspired ensuite filled with natural light. Three full bathrooms complete this floor. The walkout lower level has been newly updated with lighter paint, a wet bar, desk area, and modern finishes, enhancing its potential as a private suite. It includes an additional bedroom, full bathroom, and versatile living space. Outdoors, the beautifully landscaped yard is a true sanctuary with rock gardens, perennials, fire pit, waterfall, gazebo, and hot tub. With three separate patios, a shed with gas hookup, and a yard with pool potential, the possibilities for entertaining and recreation are endless. Gas lines for a BBQ or heater are already in place. A home of unparalleled character and function—this one is a must-see. Book your private showing today! (id:63008)
310 Christopher Drive Unit# 15
Cambridge, Ontario
Great location with room to grow. Located in desirable area of East Galt this 3 bedroom 4 bathroom unit has it all. Updated counters and cabinets in the kitchen. Relax in the main floor family room with gas fireplace (updated 2025). Upstairs has 3 bedrooms with laundry. Large primary suite with en-suite. Finished basement with large windows and walk-out to back yard. Larger driveway to accommodate 2 cars plus garage parking and plenty of visitor parking. Fully fenced yard with balcony off the Dining Room. Updates include Furnace (2025), Garage Door Opener (2025), Windows (within last few years), Roof (within the past 2 years), New exterior railings, Parking Lot (2025 - in process as of listing date), Carpets professionally cleaned (2025). Walking distance to schools, park and amenities. Don't let this one pass you by. (id:63008)
2391 Central Park Drive Unit# 503
Oakville, Ontario
Bright 2 Bedroom, 2 Bathroom Corner Condo with Southern Exposure Welcome to this stunning 2-bedroom, 2-bathroom condo perfectly situated on the 5th floor of a well-maintained building. As a spacious corner unit, it boasts abundant natural light throughout the day thanks to its southern exposure and large windows that frame open views. The open-concept features a generous living and dining area, ideal for both relaxing and entertaining. The kitchen offers updated appliances and a pass through for easy access and added natural light. Both bedrooms are designed for comfort, with the primary suite including a private ensuite bathroom and two closets. Added conveniences include in-suite laundry, a dedicated storage locker, and one underground parking space for secure, year-round parking. Enjoy the ease of condo living with all the space you need—plus the added privacy of being perched above the city in a quiet, elevated location. Perfect for professionals, downsizers, or anyone seeking a bright, move-in-ready home in a desirable community. (id:63008)

