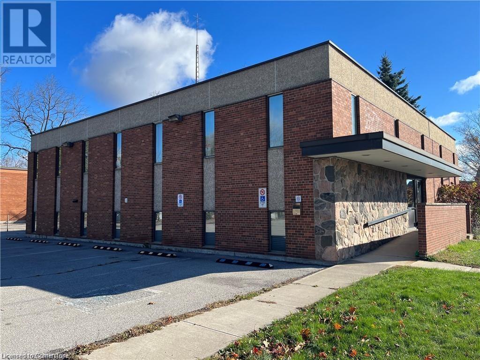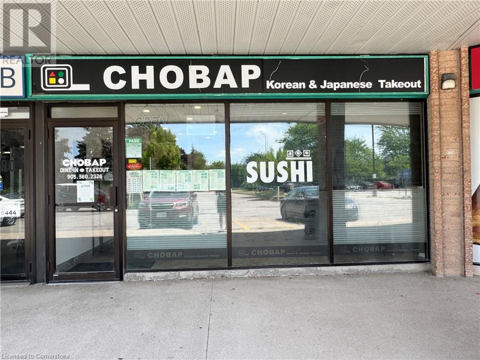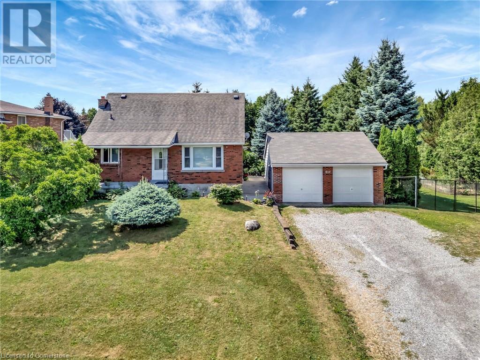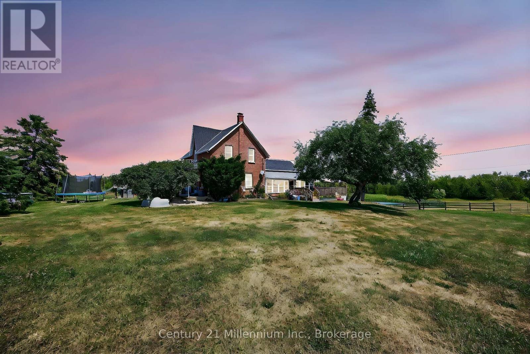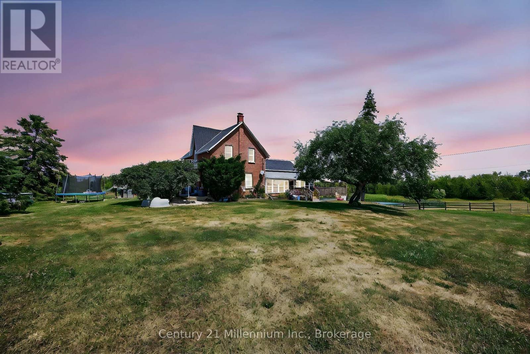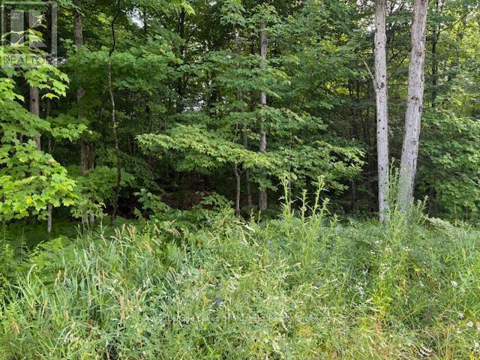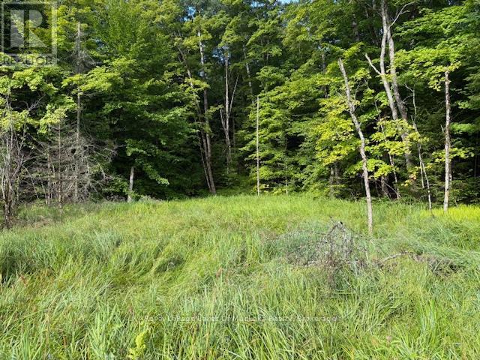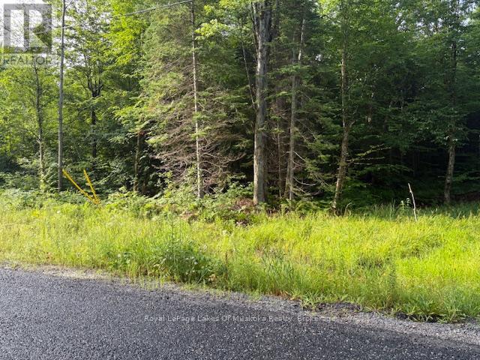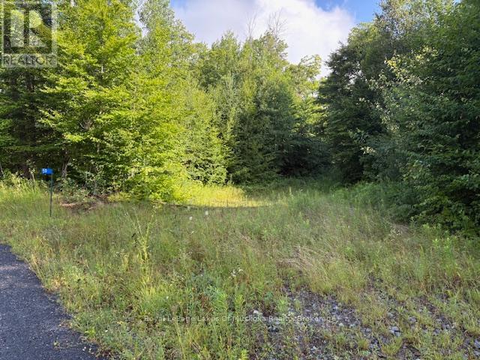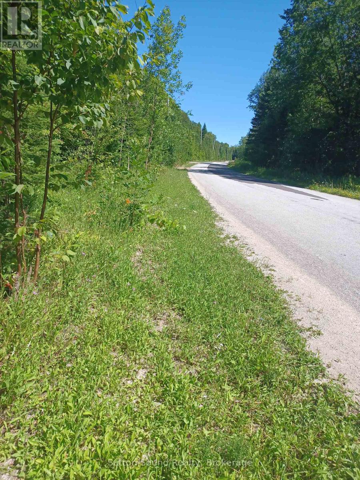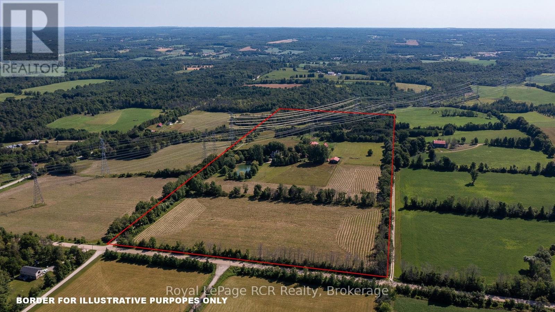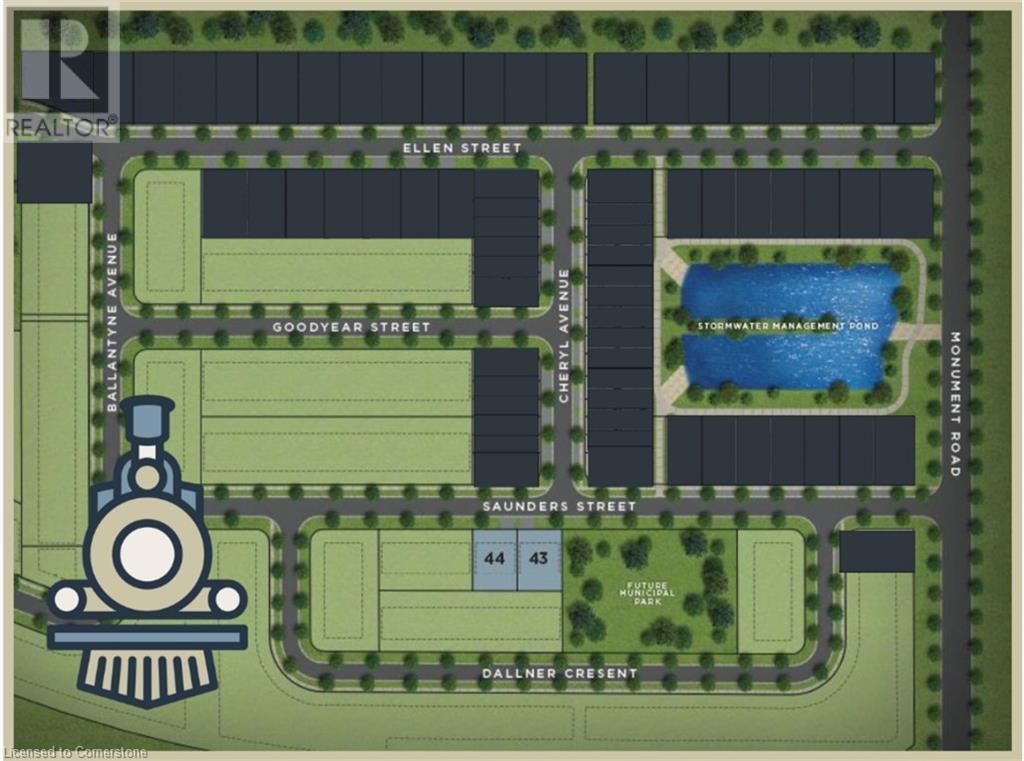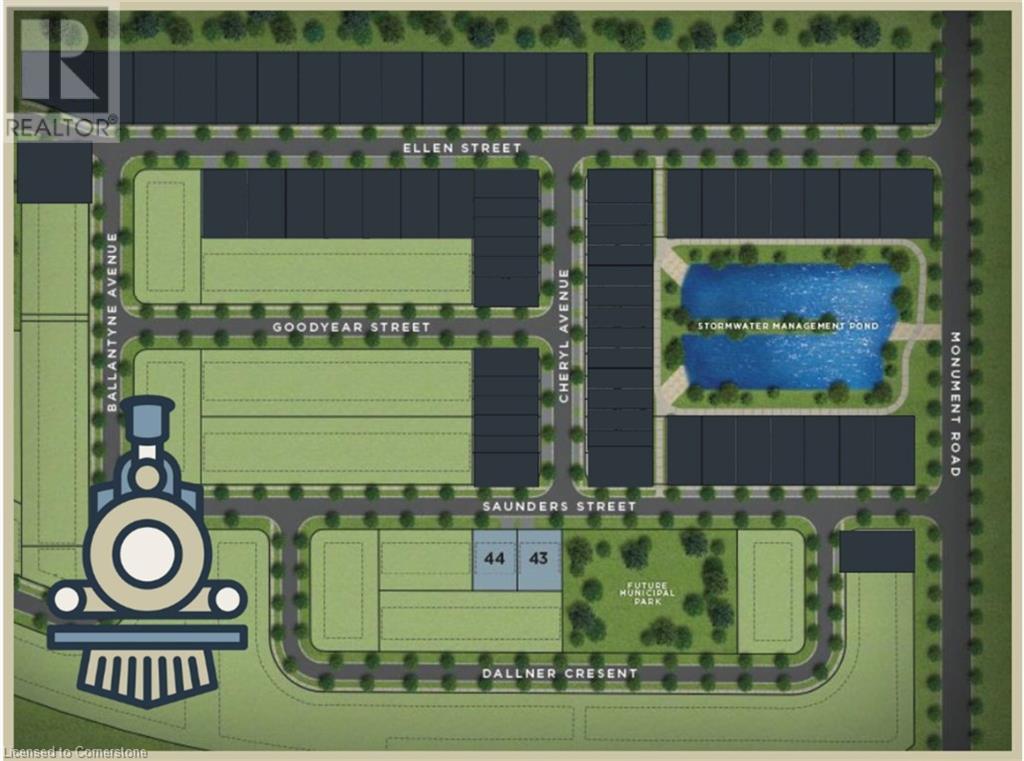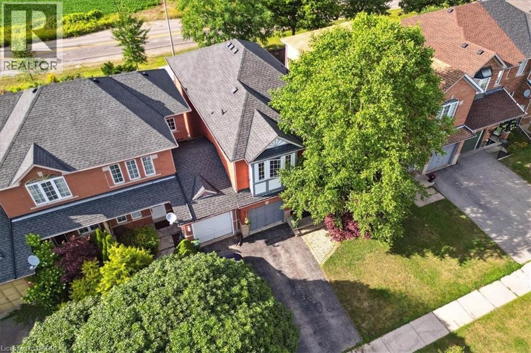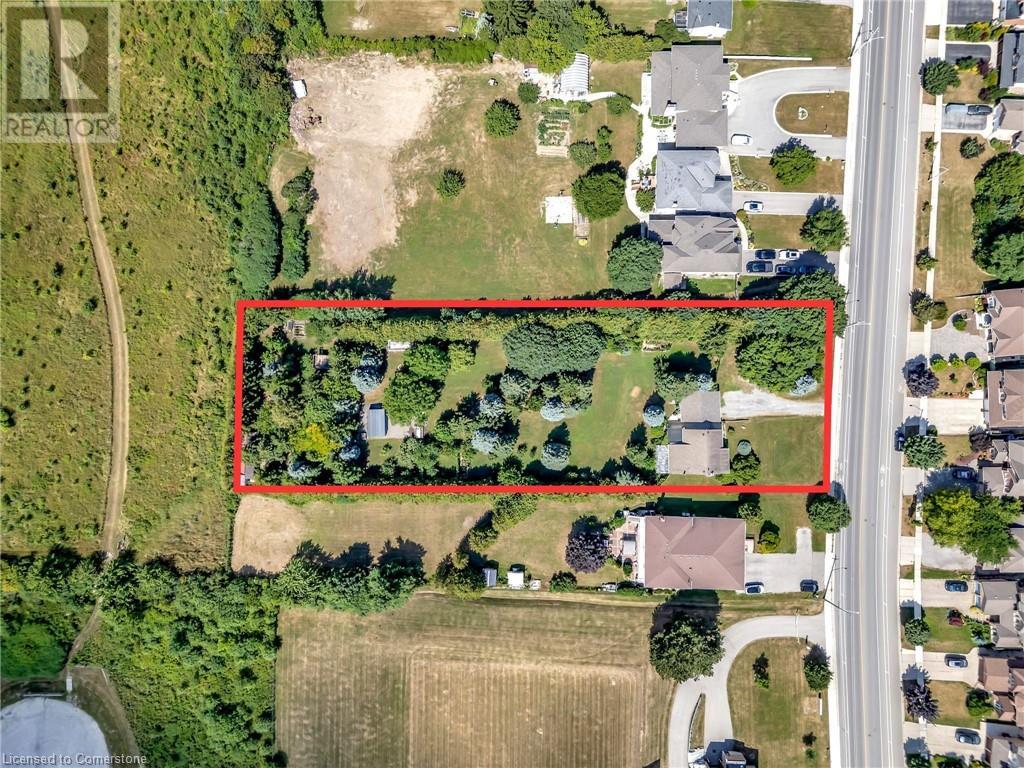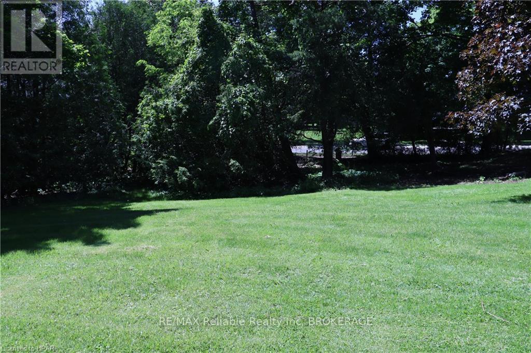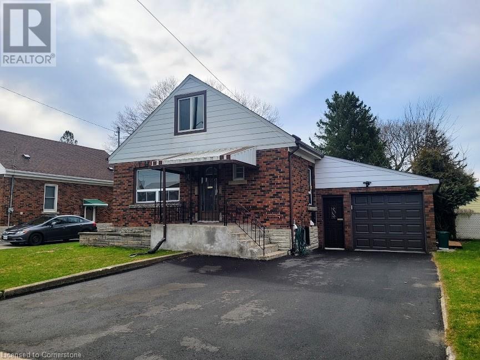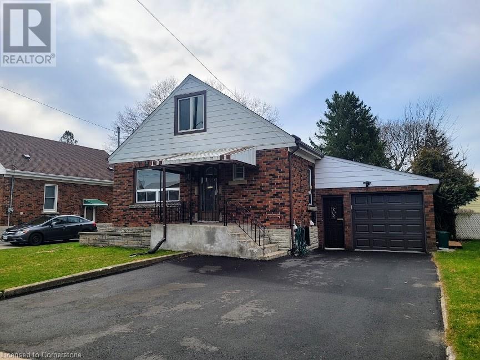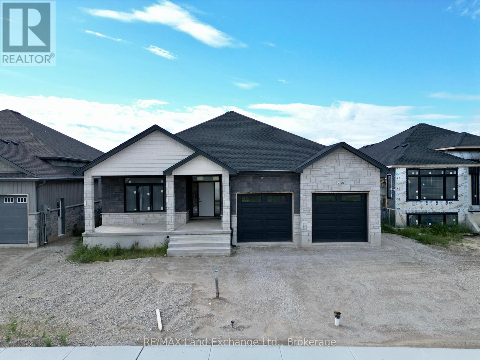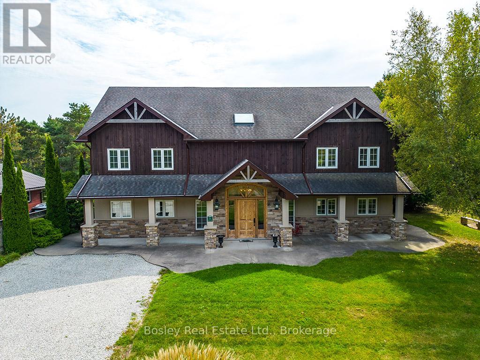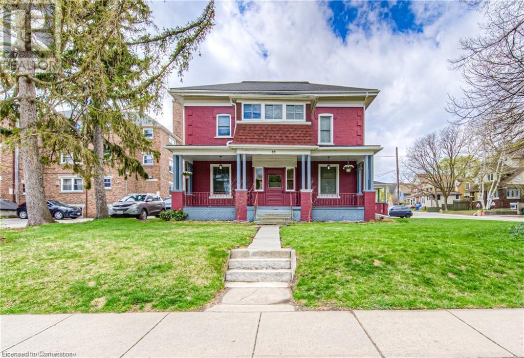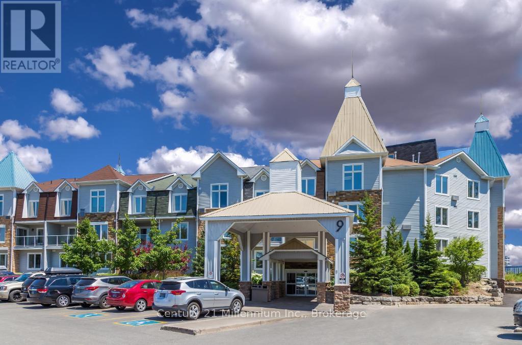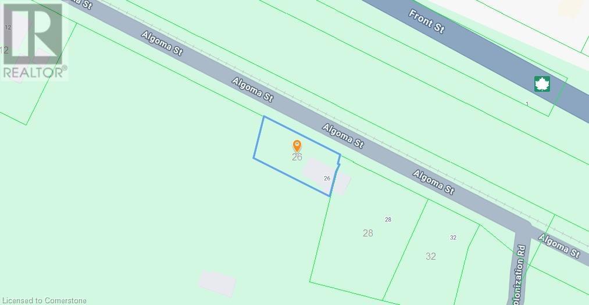111 Broad Street E
Dunnville, Ontario
Former municipal building. New flat roof 2025. Main reception area, includes safe, open staircase, terrazzo flooring, brick and field stone feature walls. Upper level has 5 offices, board room, event room, waiting area and storage. Lower level has 5 offices, board room/mixed use space and several storage spaces. 5 washrooms, and parking for 10 cars, wheelchair accessible with automatic doors, and elevator/lift system. Natural gas forced air heat and central air. Zoned Commercial Downtown. Square footage of 7,293 reflects total of upper, main reception and lower floors (id:63008)
964 Wright Drive
Midland, Ontario
Check this out - Welcome to 964 Wright Drive. Beautiful well maintained town home finished top to bottom. Features include living, dining & kitchen area, open concept, quartz counter tops, upgraded cupboards, 3 beds, 3 baths, primary bedroom with ensuite, walkout to fenced in yard & patio area, 16' x 20' deck, gas heat, central air, single car garage, the list goes on. over $18,000 in builder upgrades. Perfect family home, walking distance from all amenities. What are you waiting for? (id:63008)
1050 Drive Unit# Unit 13
Stoney Creek, Ontario
This sushi restaurant features a spacious 1,284 sq ft layout, ideal for a team of 3–4 people. The interior is well-organized, making daily operations smooth and efficient. Located in front of a school and surrounded by residential neighbourhoods, the store enjoys a steady flow of both regulars and new customers, especially during lunch and dinner hours. The business has a strong online presence with excellent customer reviews: ** Google Maps: 4.9 stars from over 220 reviews ** ** Also highly rated on Uber Eats (registered as Uber Eats Top Restaurant), DoorDash, and SkipTheDishes ** This is a well-established and beloved local sushi spot with great visibility, high foot traffic, and strong delivery platform performance—ready for someone to walk in and continue its success. The seller is ready to provide full training, ensuring a smooth transition for the next owner to step in and continue the success. Zoning permits a wide range of uses. - Lease is $16.50/sqft plus $11.00/sqft for TMI (id:63008)
317 Highland Road W Unit# Upper
Hamilton, Ontario
Bright and spacious 3-bedroom main and upper-level home in Stoney Creek! This well-maintained rental offers a functional layout with 2 bedrooms upstairs, 1 on the main floor, a full 4-piece bathroom, a large kitchen, open living/dining space, and private in-unit laundry. Enjoy the privacy of a separate entrance and ample parking in the wide driveway. Located in a quiet, family-friendly neighbourhood close to schools, shopping, public transit, and highway access. Ideal for families or professionals seeking comfort, convenience, and space. Fully fenced yard, and private front and rear entrances. Covered patio and outdoor parking for 2 cars. Book your showing! (id:63008)
1617 42 County Road
Clearview, Ontario
98 acre Turnkey Farm Market property with Century Home and Commercial Facilities. An extraordinary opportunity to own a fully operational Farm Market Business with 5 bedroom Residence and Agricultural Land - all on a Prime Main Road location. Located just south of Stayner, on high-traffic Airport Road, this rare offering includes: A Fully Operational Retail Business in an 8,000 sq ft retail building, currently home to a bustling Farm Market specializing in: Bird feed & supplies, Freezer meats, dairy, & farm-fresh eggs, Prepared foods from a Certified CommercialKitchen. With a loyal customer base from the past 33 yrs of business, and constant drive-by exposure, the potential for growth is massive. Expand the retail space into your own niche ... garden centre, bakery, cafe, events venue, or specialty shop ... and start earning from day one. Charming Victorian-Era Home ... A spacious 5-bedroom farmhouse that has seen numerous upgrades, including a brand new expansive deck overlooking the pond, sheep pasture, and fruit orchards (apple, cherry, pear, peach) An abundance of berry bushes for seasonal harvesting. Everything You Need for a Working Farm. This well-equipped property includes multiple outbuildings including a bank barn and workshop ...Solar panels for eco-conscious living and energy efficiency ... Two scenic fish-stocked ponds ... Fertile working fields ready for cultivation. This is more than just a farm, it's a lifestyle, a business, and a dream come true. Whether you're looking to expand an existing agricultural enterprise, start a destination farm market, farm to table business, or simply enjoy the peace and productivity of rural life, this property offers unmatched versatility and value, and must be seen in person to truly by appreciated. (id:63008)
1617 42 County Road
Clearview, Ontario
98 acre Turnkey Farm Market property with Century Home and Commercial Facilities. An extraordinary opportunity to own a fully operational Farm Market Business with 5 bedroom Residence and Agricultural Land - all on a Prime Main Road location. Located just south of Stayner, on high-traffic Airport Road, this rare offering includes: A Fully Operational Retail Business in an 8,000 sq ft retail building, currently home to a bustling Farm Market specializing in: Bird feed & supplies, Freezer meats, dairy, & farm-fresh eggs, Prepared foods from a Certified Commercial Kitchen. With a loyal customer base from the past 33 yrs of business, and constant drive-by exposure, the potential for growth is massive. Expand the retail space into your own niche ... garden centre, bakery, cafe, events venue, or specialty shop ... and start earning from day one. Charming Victorian-Era Home ... A spacious 5-bedroom farmhouse that has seen numerous upgrades, including a brand new expansive deck overlooking the pond, sheep pasture, and fruit orchards (apple, cherry, pear, peach) An abundance of berry bushes for seasonal harvesting. Everything You Need for a Working Farm. This well-equipped property includes multiple outbuildings including a bank barn and workshop ... Solar panels for eco-conscious living and energy efficiency ... Two scenic fish-stocked ponds ... Fertile working fields ready for cultivation. This is more than just a farm, it's a lifestyle, a business, and a dream come true. Whether you're looking to expand an existing agricultural enterprise, start a destination farm market, farm to table business, or simply enjoy the peace and productivity of rural life, this property offers unmatched versatility and value, and must be seen in person to truly be appreciated. (id:63008)
60 Summer Leigh Trail
Huntsville, Ontario
This lovely country lot on a quiet road may be just what you have been looking for. With 2.39 acres and 429+ feet frontage your privacy will be guaranteed. Highway access is less than 5 minutes away and downtown Huntsville with all the amenities it has to offer is just a short 15 minute drive. This property is also centrally located between Huntsville and Bracebridge in an area of newer homes. OFSC trails are easy to access from this location as well, and the quiet location is perfect for walking your dog, or going for a hike. (id:63008)
1788 Old Muskoka Road
Huntsville, Ontario
This is a lovely 5.49 acre lot in a desirable area between Huntsville and Bracebridge. The large frontage guarantees your privacy and you are less that five minutes from access to Hwy. 11. Well treed throughout with a nice mixture of hardwoods. There are many possible building sites and some would be perfect for a walkout basement if that is what you desire. Located just 15 minutes from Huntsville and all of the amenities it has to offer. As well as being 20 minutes from downtown Bracebridge. There are many area lakes nearby and the beautiful Port Sydney Beach is less that 10 minutes away. This property would be great for a year round home, or weekend retreat until you can move up full time. *Please note that HST applies and is in addition to the purchase price. (id:63008)
48 Summer Leigh Trail
Huntsville, Ontario
Large 3.04 acre lot on a quiet country road 15 minutes from Downtown Huntsville and 20 minutes from Bracebridge. This is a great location just 5 minutes from access to Highway 11. Well treed throughout with a good mixture of hardwoods and softwoods in a area of newer homes. The beautiful Port Sydney beach is just 10 minutes away as well. This site would be perfect for a year round home or weekend retreat until you can move to a Muskoka full time. There are several other lots available as well, so why not bring a friend or two. *HST does apply and is in addition to the purchase price. (id:63008)
59 Summer Leigh Trail
Huntsville, Ontario
This is a great opportunity to purchase a large 2.86 acre lot on a quiet year round municipal road. There is an entrance roughed in and the site gently slopes up from the road. This is a nice area of newer homes just 15 minutes from Huntsville and 20 minutes from Bracebridge with highway access just 5 minutes away. Perfect for a year round home or weekend retreat. There are several; area golf courses close by as well as all of the wonderful amenities that Muskoka has to offer. * HST does apply and is in addition to the purchase price. (id:63008)
382309 Concession 17
Georgian Bluffs, Ontario
Lovely 1.25 acre building lot on a paved road, 15 min to Owen Sound, Wiarton or Sauble Beach. Build your dream home at this private, treed country setting. Not far to all the good things this area offers: Bruce Trail hiking, snowmobile trails, beaches, fishing, boating, swimming and more! (id:63008)
232951 Concession 2 Wgr
West Grey, Ontario
50 acres with stone home overlooking a spring fed pond just minutes to Durham. Lots of good buildings on this farm including a clear span barn 32x46 with box stalls, a drive shed 24x61, a loafing barn 32x80 with an additional 32x33 heated and insulated section with porch formerly used as on-farm store, and a 40x48 hay storage building. The Century stone home is over 3000 square feet with elm hardwood flooring in the foyer, formal dining room and living room with Rumford fireplace. Kitchen with island and lots of cabinets leads to the family room with vaulted ceilings, fireplace and exposed stone wall. There is a 3 piece bath and laundry combination on the main level. Upstairs are 3 good sized bedrooms with closets, a full bath and 2 additional rooms (currently being used as walk-ins) that could be additional bedrooms if needed. New propane furnace 2025, steel roof 2022. Approximately 30 acres workable, electric fencing for pasture. Picturesque setting in a quiet location. (id:63008)
147 Saunders Street
Atwood, Ontario
Here’s a rare chance to secure a prime lot directly from a sold-out builder project. This 65’ x 90’ property offers the perfect canvas to design and build your custom dream home. The lot can accommodate a spacious two-storey residence or a charming bungalow with a double-car garage. Located in the welcoming community of Atwood, just minutes from Listowel, you’ll enjoy the charm of small-town living with easy access to nearby amenities. Municipal services (water and sanitary) as well as utilities (hydro, gas, and telecommunications) are already brought to the property line and stubbed, ready for connection. The buyer will simply need to extend these services into the lot and proposed home for activation. Only two lots remain and they can be purchased individually or together for an even larger footprint. (id:63008)
143 Saunders Street
Atwood, Ontario
Residential Lot Available! A rare opportunity to own one of the last two remaining lots from a completely sold-out phase in Atwood, just minutes from Listowel. This 65’ x 90’ property offers the flexibility to build a two-storey home or a bungalow with a double-car garage — the choice is yours! Design and create your dream home, or collaborate with one of our trusted builders to bring your vision to life. The neighbourhood features a charming mix of newly built bungalows, detached homes, and townhomes, offering a welcoming small-town atmosphere with modern conveniences. Municipal services (sanitary and water) along with utilities (hydro, gas, and telecommunications) are already brought to the lot line and stubbed, ready for connection. The buyer will be responsible for extending these services into the lot and home. Only two lots remain and they can be purchased individually or as a pair for even more space. (id:63008)
70 Moore Crescent
Ancaster, Ontario
This beautifully built 3+1-bedroom, 2.5-bathroom freehold end unit provides exceptional value with nothing to do but move in and enjoy. Located in a mature, quiet neighbourhood, this home is inviting from first glance. As you enter the welcoming foyer, you are greeted with an open-concept main floor. The living, dining, and family spaces feature rich hardwood flooring and flow into the classic and well-maintained kitchen. The living room also features a gorgeous gas fireplace. The cozy eat-in kitchen includes sliding doors that lead to a sunny backyard which features a large deck, gazebo, fireplace, and thoughtful gardens. The main level is completed with main-floor laundry and a 2-piece bathroom. A stunning staircase leads you to the second floor which includes three (3) generously sized bedrooms which boast tons of natural light and ample closet space, and a 4-piece bathroom. The impressive primary suite boasts a luxurious 5-piece ensuite including a large soaker tub and standalone shower, and a spacious walk-in closet. The lower level features a massive rec room with a custom built-in wall unit, easy-care Berber carpet, and a bonus room that can serve as a bedroom, office, or playroom—whatever suits your needs. You'll also be pleasantly surprised by the ample storage space throughout the home. Conveniently located near the intersection of Shaver Rd. and Jerseyville Rd., this home is 2-minutes from Walmart and several amenities. Close to schools, recreation centres, shopping, and offering easy access to the highway and the Lincoln Alexander Parkway. (id:63008)
317 Highland Road W
Hamilton, Ontario
Welcome to 317 Highland Rd West, Stoney Creek!! An exceptional opportunity to own a well-maintained home - on an expansive 130 ft wide by 436 ft deep lot in this desirable, established residential neighbourhood. This rare property features municipal water, sewer and gas utilities, with a private, fully fenced yard that can be your own secluded oasis. Enjoy mature trees, gardens, sheds, and a drilled well at the rear of the lot. This is perfect for creating your own potential private pool party! With 200 amp electrical service at the back of the property, the possibilities for future use are endless! The home offers 4 spacious bedrooms (2 on the main floor, and 2 on the upper level), 2 full kitchens, 2 four-piece bathrooms and 2 laundry areas. The in-law suite has a separate entrance with one main floor bedroom, making this property ideal for multi-generational living. A detached double garage, a drive-in gate to the yard, and the extra wide driveway provide for ample parking and easy access to the entire property. Whether you're looking to live, invest, or expand, this unique home offers space, flexibility, and future potential. Enjoy being close to everything; highway access, shopping, schools, and public transit, while coming home to peace and privacy!! (id:63008)
Ptlt 11 Isaac Street
Central Huron, Ontario
Vacant single family building lot newly severed. Taxes and assessment are not established due to Severance. The lot has services out front, hook-up fees will be paid by the Buyer.. (id:63008)
6476 Maranda Street
Niagara Falls, Ontario
INVESTMENT OPPORTUNITY! This versatile 1.5-storey duplex offers the flexibility to function as a spacious single-family home or an income-generating property live in one unit and rent out the other! The upper unit features three bedrooms, while the lower unit includes a one-bedroom layout. Each unit has its own living room, kitchen, and bathroom, providing privacy and convenience. Recent updates include a new furnace, roof, updated windows, fresh paint, new flooring throughout, and modernized kitchens and bathrooms, all enhancing the overall appeal and functionality of the home. Both units are currently leased, with the upper unit bringing in $2,400/month inclusive and the lower unit leased for $1,600/month inclusive. Conveniently located near the QEW and the U.S. border, this property offers excellent commuting options and is close to shopping, parks, and schools making it a smart opportunity for investors or multi-generational living. (id:63008)
6476 Maranda Street
Niagara Falls, Ontario
INVESTMENT OPPORTUNITY! This versatile 1.5-storey duplex offers the flexibility to function as a spacious single-family home or an income-generating property live in one unit and rent out the other! The upper unit features three bedrooms, while the lower unit includes a one-bedroom layout. Each unit has its own living room, kitchen, and bathroom, providing privacy and convenience. Recent updates include a new furnace, roof, updated windows, fresh paint, new flooring throughout, and modernized kitchens and bathrooms, all enhancing the overall appeal and functionality of the home. Both units are currently leased, with the upper unit bringing in $2,400/month inclusive and the lower unit leased for $1,600/month inclusive. Conveniently located near the QEW and the U.S. border, this property offers excellent commuting options and is close to shopping, parks, and schools making it a smart opportunity for investors or multi-generational living. (id:63008)
288 Ridge Street
Saugeen Shores, Ontario
Come have a look at this split plan bungalow "The Willow" at 288 Ridge Street in Port Elgin. This split plan 1752sqft bungalow will not disappoint; with 3 + 2 bedroom, 3 full baths including a luxury ensuite with soaker tub, tiled shower and 2 sinks designed for comfort. Nestled just a short walk from the beach, this brand-new home boasts exceptional features that set it apart from the rest. Step inside to discover a stunning great room with vaulted ceilings and gas fireplace that creates an airy, open atmosphere perfect for family gatherings and entertaining. The sunset views can be captured from the partially covered back deck measuring 12 x 20. The gourmet kitchen, is outfitted with Quartz counters and features a walk-in pantry. Additional highlights include, a two-car garage with a separate staircase to the basement, hardwood staircase from the main floor to the basement, hardwood and ceramic throughout the main floor, central air, 2 automatic garage door openers, sodded yard, concrete drive and more. With all the extras and a location that's just a leisurely stroll from the beach, this home is more than just a place to live it's a lifestyle. HST is included in the list price provided the Buyer qualifies for the rebate and assigns it to the Builder on closing. Some colour selections maybe available for those that act early. Prices subject to change without notice (id:63008)
102 Ridgeview Drive N
Blue Mountains, Ontario
Client RemarksLocated On A Private Lane, This Architecturally Designed Chalet Offers Refined Living Within Walking Distance To Blue Mountain Resort And Monterra Golf. Situated On A 1/4 Acre Lot, This Property Features A Private Inground Pool, Spa Amenities Including A Sauna, Wet Room, And Steam Shower, With No Additional Fees. The Spacious Foyer Leads To A Gourmet Kitchen With Quartz Countertops And An Oversized Island. The Main Level Features A Primary Bedroom With A Luxury Ensuite And Walk-In Closet. The Great Room Boasts Vaulted Ceilings, A Stone Gas Fireplace, And A Walkout To A Covered Deck Overlooking The 27' X 40' Pool. The Side Yard Provides Space For Outdoor Activities, While The Upper Level Offers 5 Additional Bedrooms, A 5-Piece Bathroom, And A Sauna. Close To Hiking, Skiing, And The Amenities Of Blue Mountain Village, And Just Minutes From Collingwood, This Property Offers Year-Round Enjoyment. ** This is a linked property.** (id:63008)
95 Church Street
Kitchener, Ontario
This four-plex was completely renovated in 2016, creating four large two-bedroom units. The units were modernized with new kitchens and bathrooms while the original character of the house has been preserved with high ceilings and hardwood floors. The plumbing and electrical was also replaced during the renovation. Each unit has its own furnace, water heater, hydro meter, six appliances, separate entrance, and two parking spaces. All tenants pay their own heat and hydro. Three water heaters are owned and one is rented, water softener (2024) is owned. Current rents are unit A $1727.00, unit B $2200.00, unit C $1798.00, unit D $2049.00 (id:63008)
3210-3212 - 9 Harbour Street E
Collingwood, Ontario
3 WEEK FRACTIONAL OWNERSHIP AT Collingwood's only waterfront resort. Located on the 3rd floor of Living Water Resort, this unit offers amazing views of the bay. With lock off feature, this 2 bed/2 bath/2 kitchen unit can be transformed into a bachelor & 1 bedroom apartment. Bachelor suite has 2 queen beds & a kitchenette. The 1 bedroom unit offers living room w/pull out sofa, electric fireplace, full kitchen w/dishwasher, fridge, stove, microwave, washer/dryer, large main bedroom w/king size bed, & 4pc bathroom with a beautiful glass wall shower. Both units have walk outs to private balconies overlooking Georgian Bay. Prime Time available weeks are #1, 2 & 14 (1st & 2nd week of January & 1st week of April). Flexible ownership allows use of weeks as scheduled, or exchanged locally, or traded internationally! Not able to book your stay? You can add your unit to a rental pool & make an income. Owners can either rent the 2 units or rent 1 & use the other. Fully furnished units are maintained by the resort. Amenities include access to pool area, rooftop patio & track, gym, restaurant, spa & much more! Close to Blue Mountain, Wasaga Beach, local trails, beaches, restaurants & shopping. Very motivated seller. This is a Fractional ownership property, not a time share, therefore Owners are on title. (id:63008)
26-28 Algoma Street
Spanish, Ontario
Nestled in breathtaking natural surroundings and just a 2-minute stroll to downtown, this property boasts an unbeatable location. Only a 4-minute drive to the marina, it's ideal for outdoor enthusiasts and lovers of lakeside living. The existing bungalow, situated on a generous lot with a full basement and attached garage, requires extensive repairs. It presents a unique opportunity for the right buyer to either restore and customize it into their dream retreat or start fresh and build new in a prime location. Both properties MUST be purchased together as one parcel. Being sold as is, where is. Hydro is available at the lot line. (id:63008)

