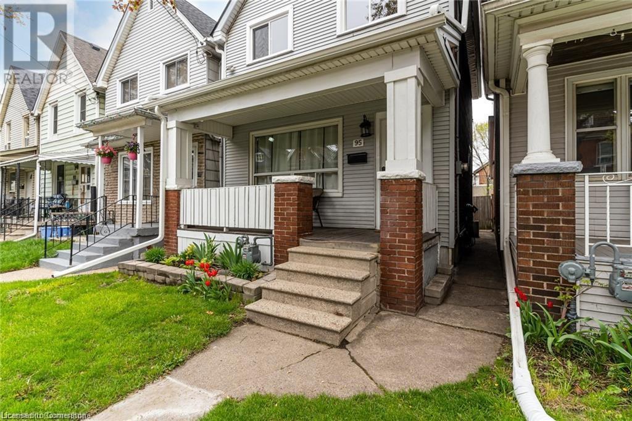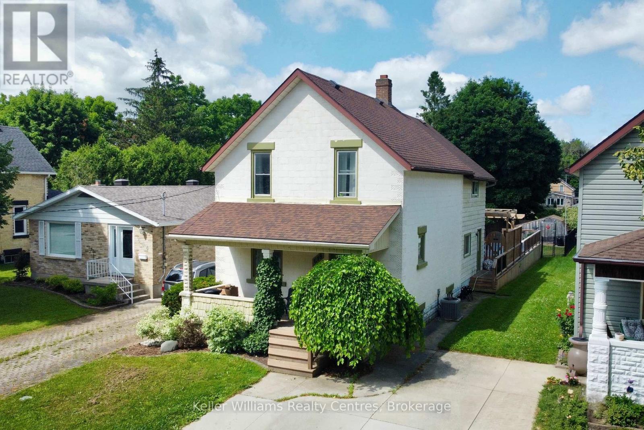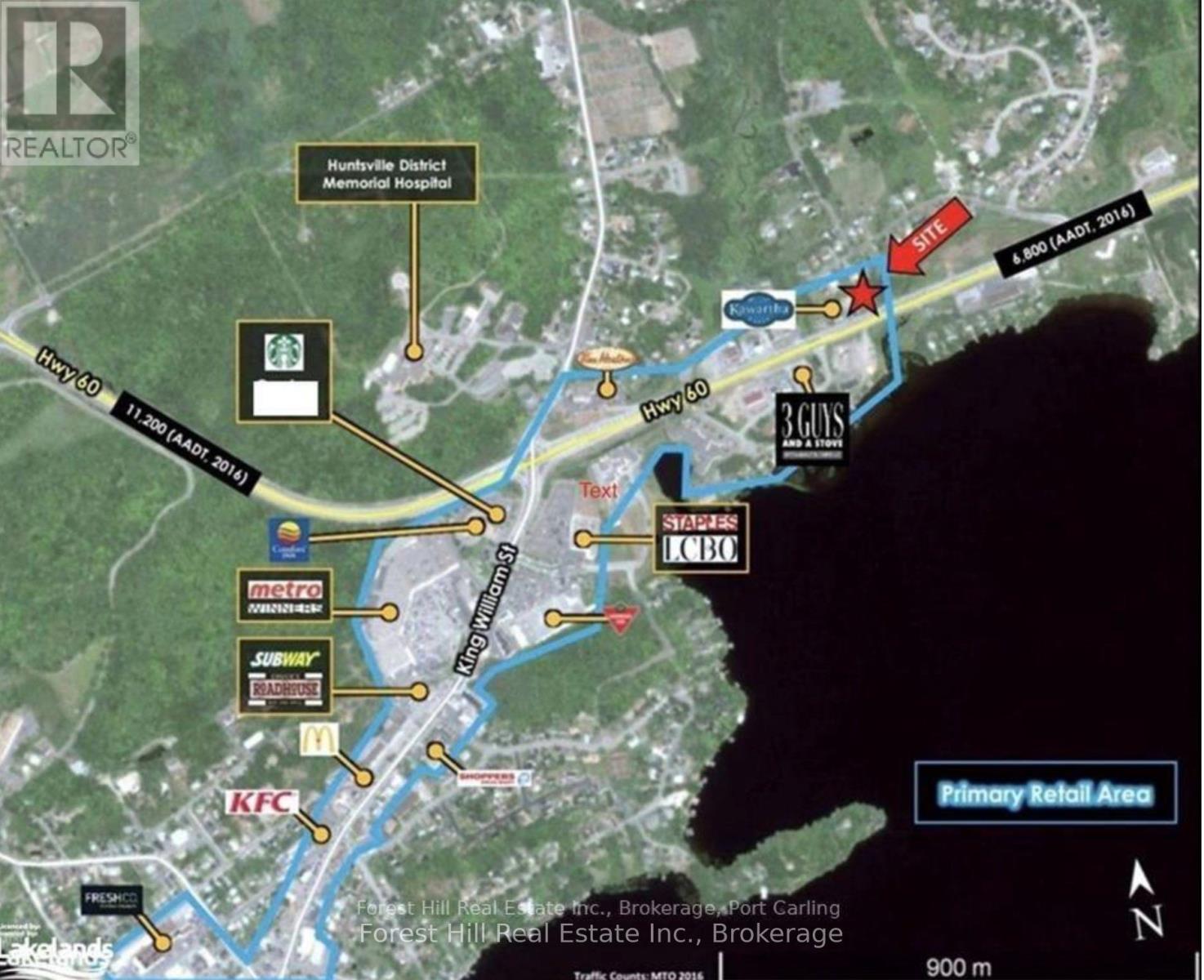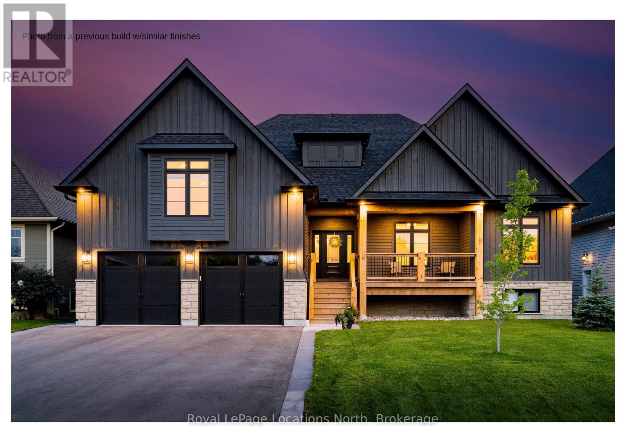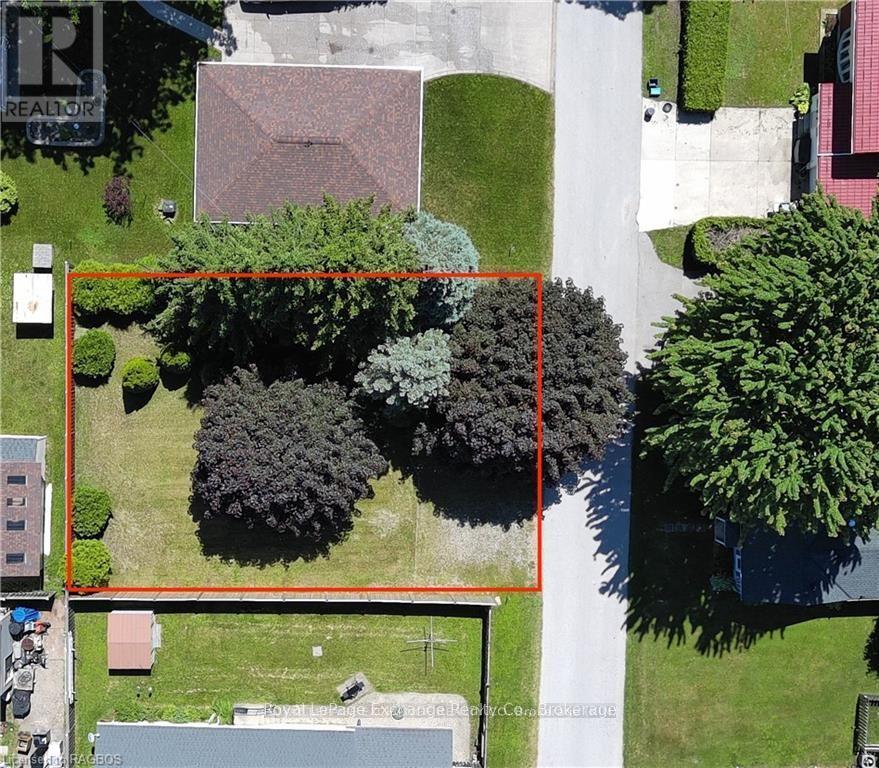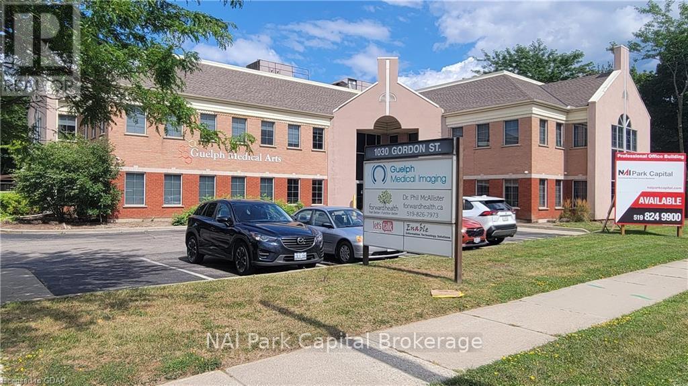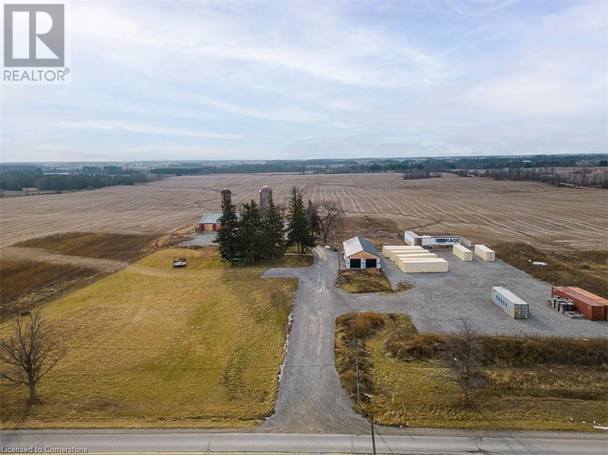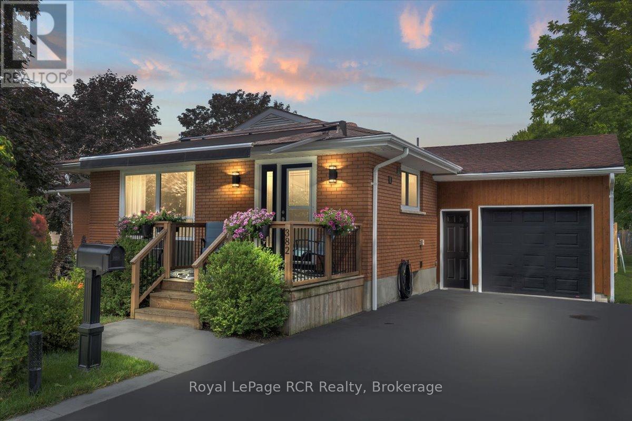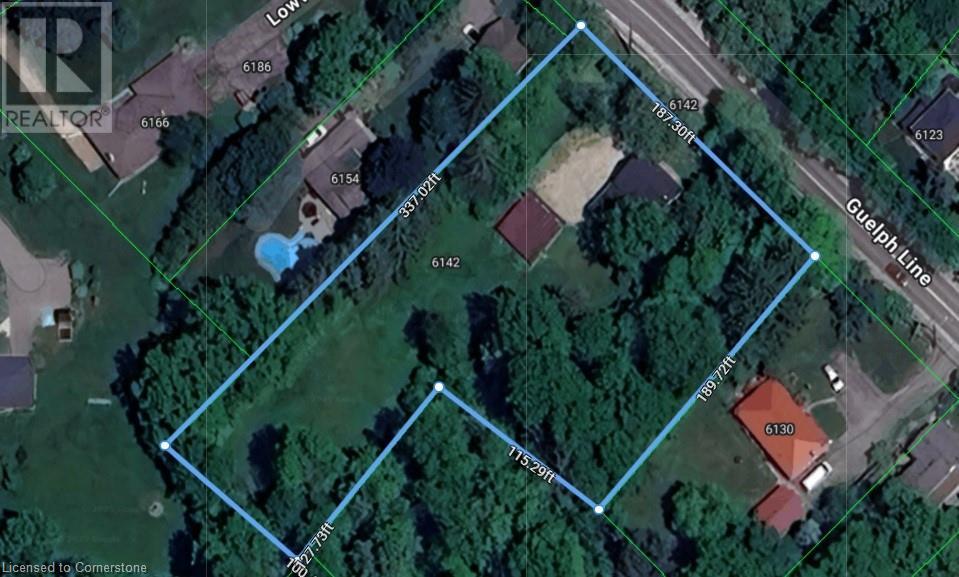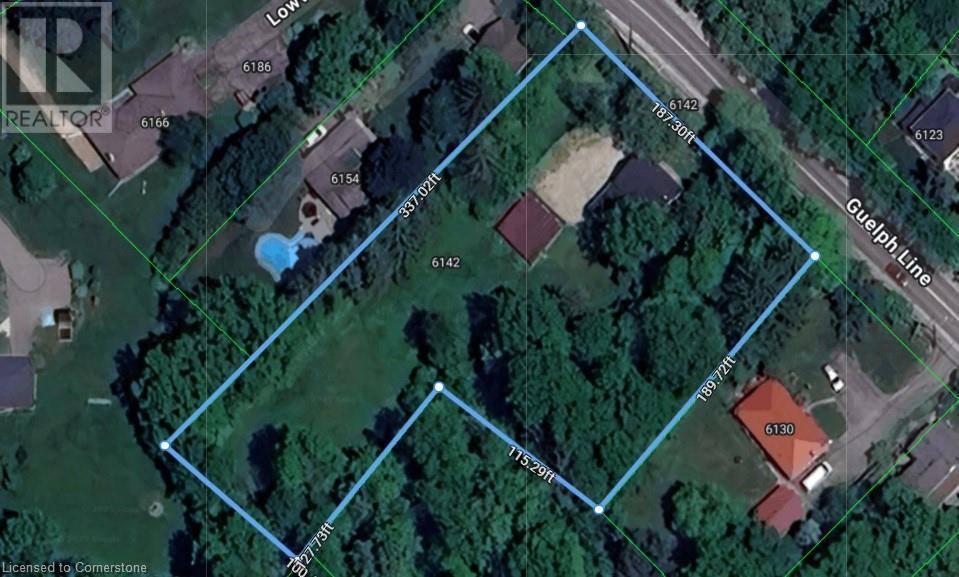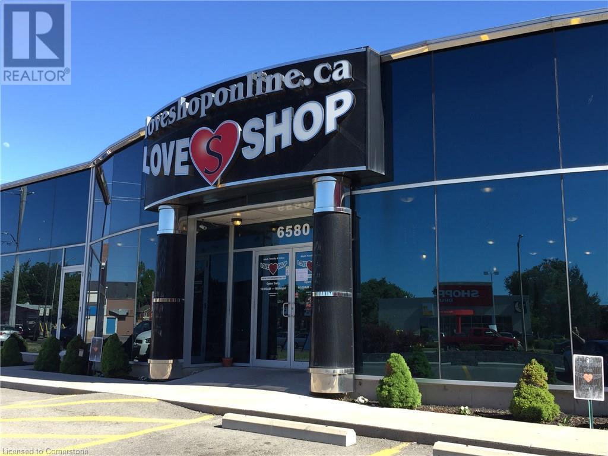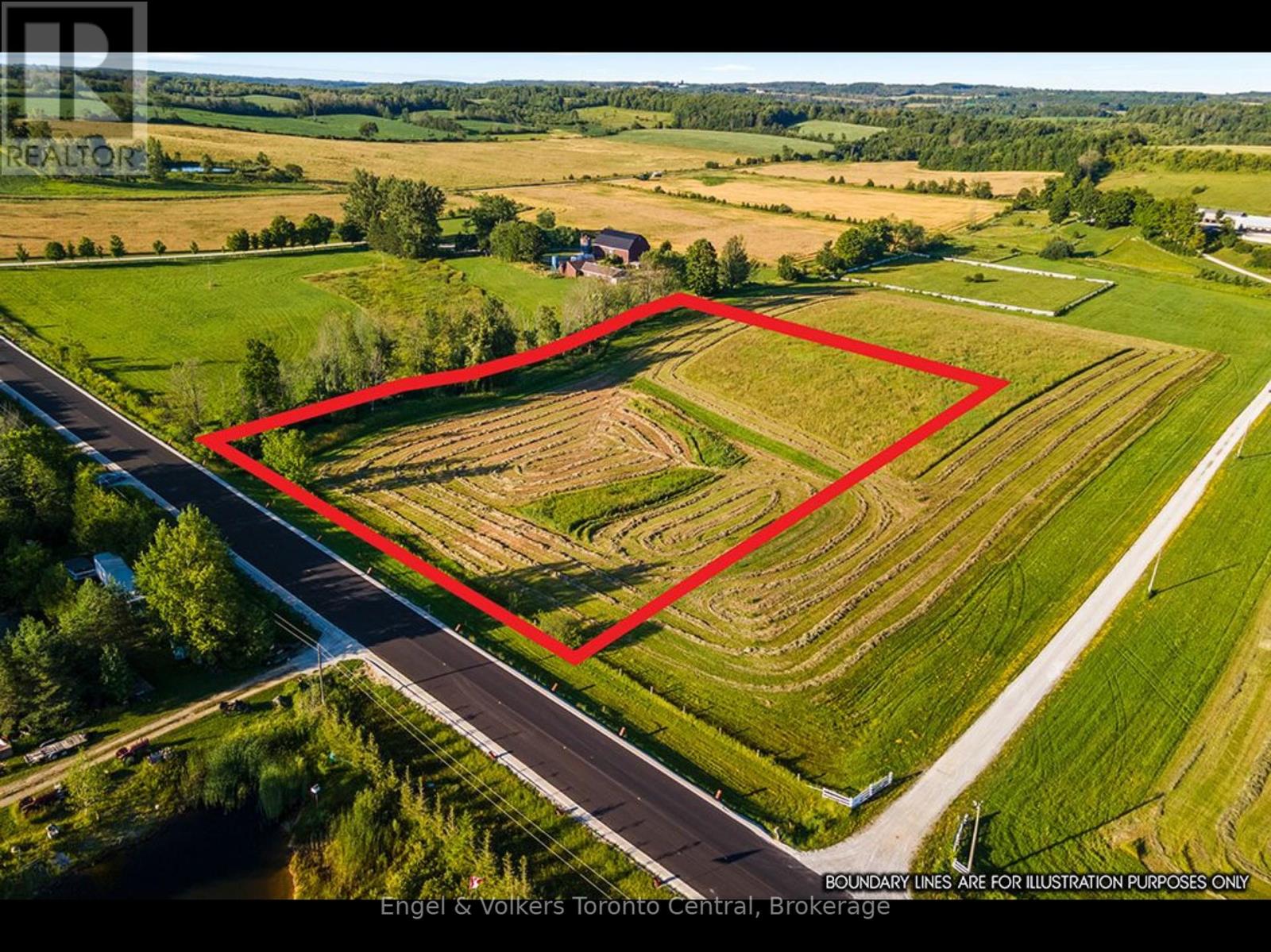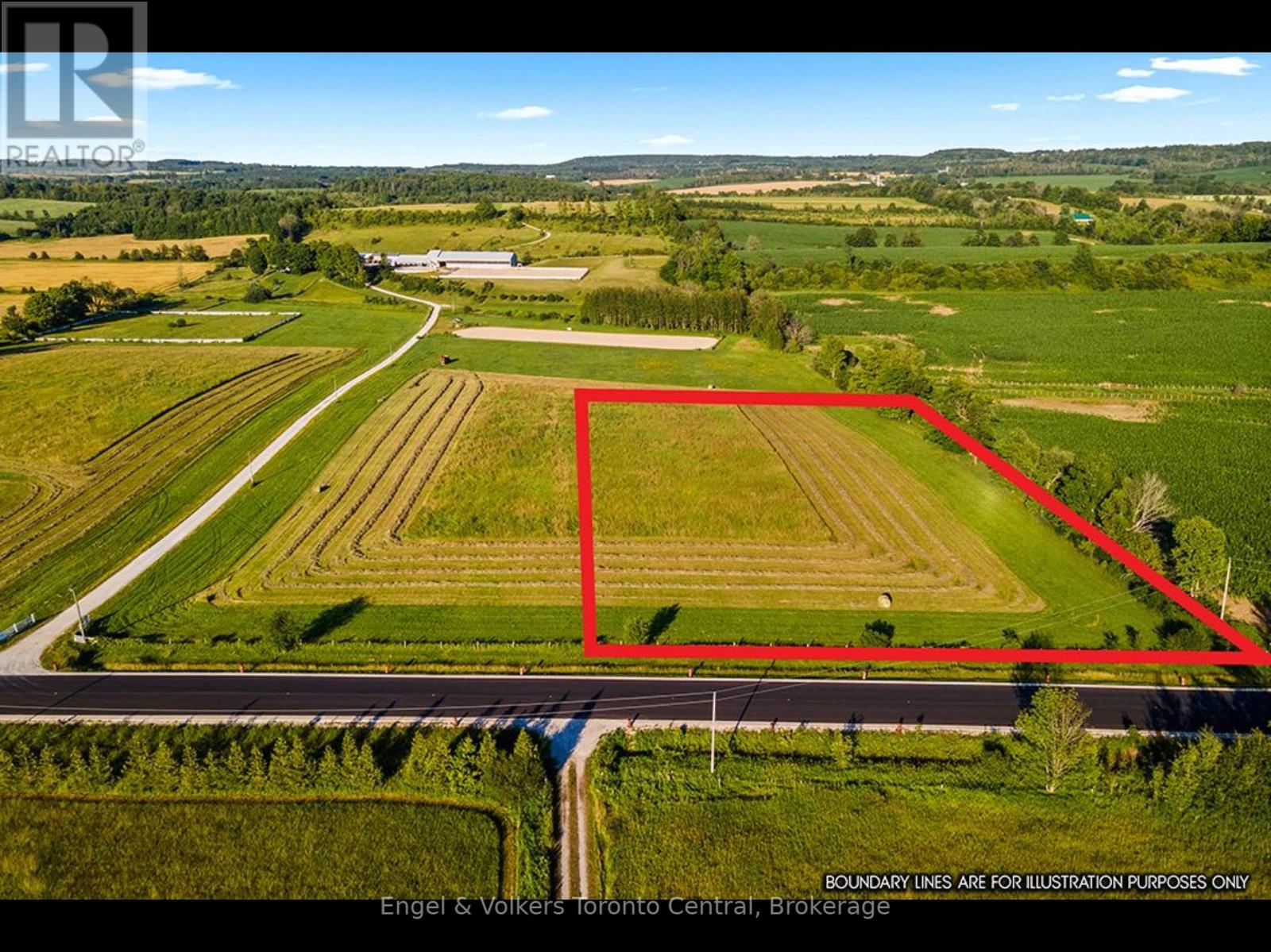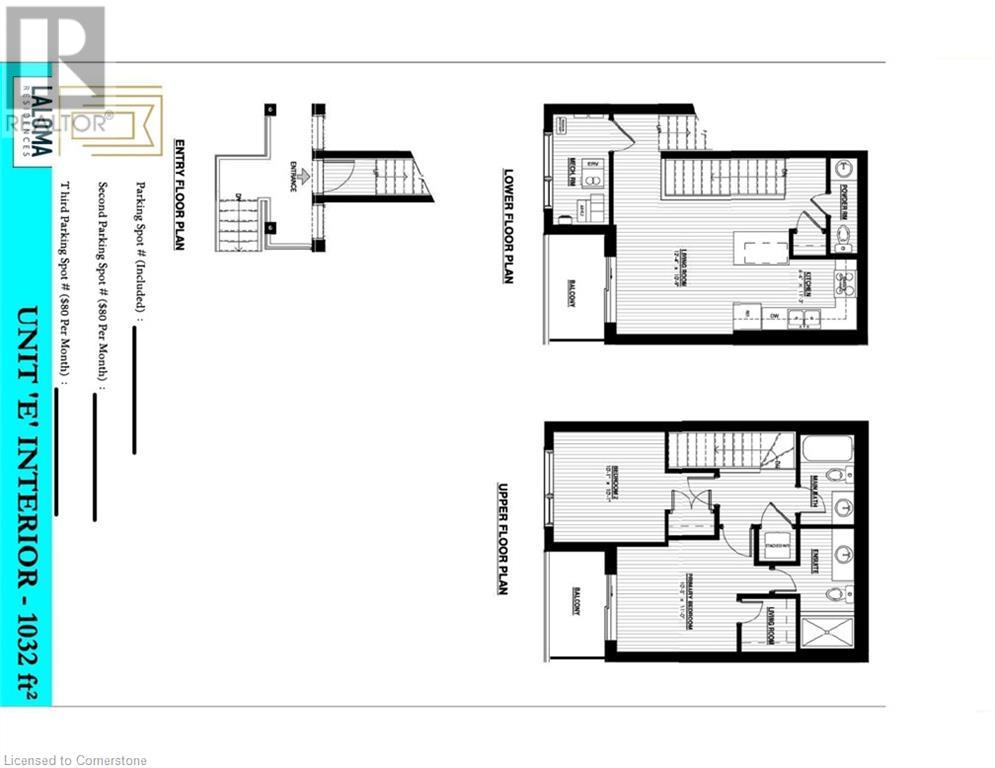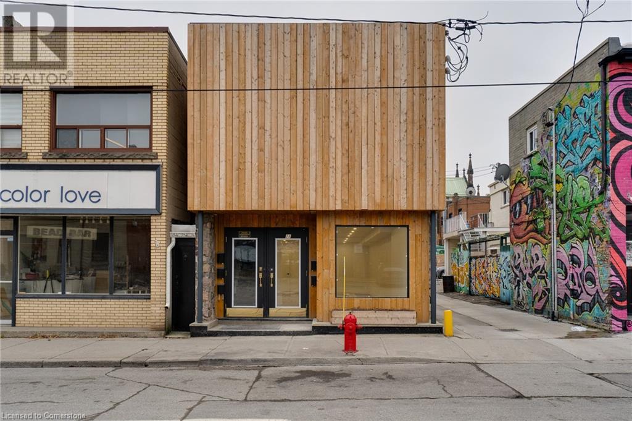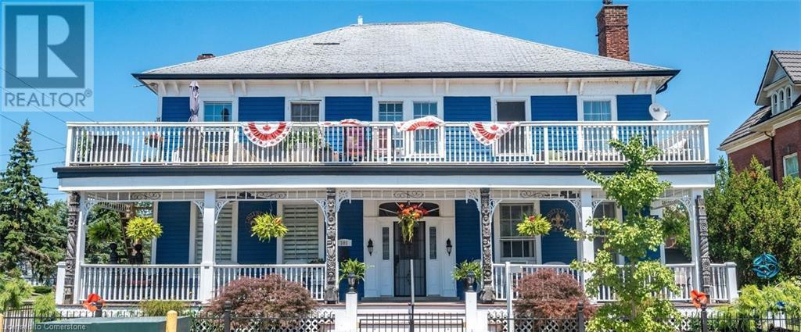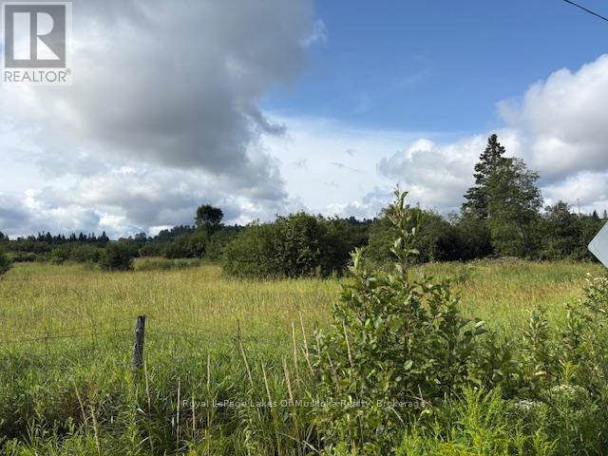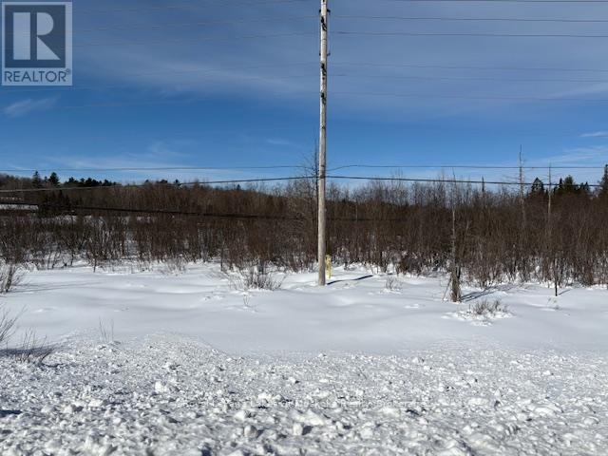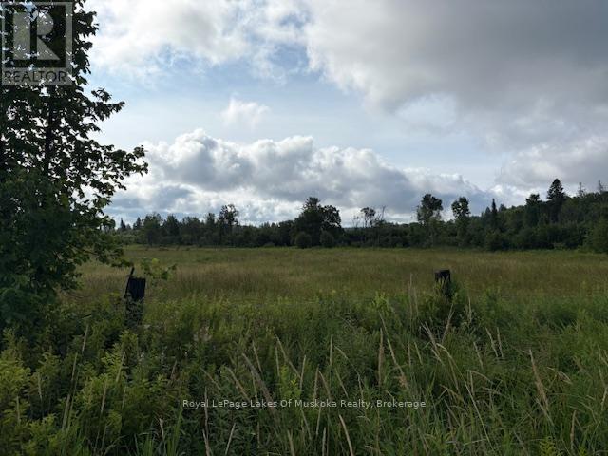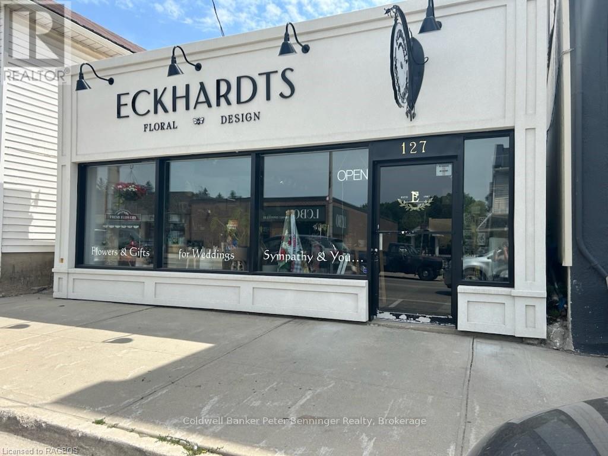95 Case Street
Hamilton, Ontario
Motivated seller brings you this great opportunity! Check out this affordable two-storey detached home with 3 bedrooms and 1 full bathroom. The spacious main level features an open-concept living and dining area, leading to a large, upgraded kitchen with extra pantry space and a breakfast bar. A mudroom and laundry area are conveniently located on the main floor as well. The backyard offers the perfect blend of utility and enjoyment, featuring a deck for entertaining, a lawn, an interlocking pad with a shed, and a space to park your vehicle with rear-access. This home has seen plenty of updates over the years, including new upstairs windows, a new roof (2020), updated bathroom fixtures, fresh paint, new lighting, and new door handles. And with its location on a quiet side street, you'll enjoy the peace and privacy you desire. The basement provides ample space for extra storage or could be finished as additional living space. Note: Home is currently tenanted and occupied with tenant’s belongings. Photos are of staged home prior to tenants' occupancy. (id:63008)
618 8th Avenue
Hanover, Ontario
Welcome to this spacious 1.5 storey home located just minutes from downtown Hanover and all amenities. Set on a 165 ft deep, fully fenced lot, this home is packed with features both inside and out. The large eat-in kitchen offers plenty of space for entertaining and walks out to your private backyard oasis. Enjoy summer days by the above-ground pool (currently empty but includes all necessary equipment), relax on the stone patio with a cozy fire area, or tend to your garden with the help of a handy storage shed. Inside, you'll find 3 bedrooms and 3 bathrooms, along with flexible spaces to suit your lifestyle. One room on the second floor is currently used as a gym but could easily become a walk-in closet or extra storage. The basement offers storage and a large hobby room, currently set up as a bedroom. A covered front porch adds charm and a welcoming touch to this already inviting property. Whether you're looking for room to grow, space to entertain, or a quiet retreat near town, this home has it all! (id:63008)
188 Highway 60 Highway
Huntsville, Ontario
This prime mixed use development opportunity is now being offered in Huntsville Ontario. Situated in one of Muskoka's fastest growing towns, this vacant parcel awaits your future business or an income property. The desirable Mixed Use (MU3) Zoning allows for a wide range of development options. Located on the busy Highway 60 corridor, you will be assured excellent exposure to both local traffic as well as those moving through to Algonquin Park and beyond. There is an established entrance and site preparation has been initiated, municipal services and natural gas supply are at the lot line. Reach out for more details. (id:63008)
45 Mary Street
Collingwood, Ontario
***TO BE BUILT*** Luxury Custom Home on Mary Street, Collingwood. Currently under construction by a quality local builder, this stunning custom home offers modern luxury and exceptional craftsmanship in one of Collingwoods most sought-after neighborhoods. Thoughtfully designed for both comfort and elegance, the home features four spacious main-level bedrooms and an inviting second-floor loft with a private ensuite, perfect for a home office, guest suite or personal retreat. Designed for both grand entertaining and effortless daily living, the open concept layout ensures a seamless flow between the chef inspired kitchen, great room and outdoor spaces. Upon arrival, a stately covered porch with striking timber details will make a lasting impression, leading into an interior where luxury and functionality converge. The heart of the home is the designer kitchen, featuring an oversized island, premium finishes, and top-tier craftsmanship, while the adjacent great room will boast a soaring cathedral ceiling and a sophisticated stone fireplace, creating an inviting ambiance. Luxury continues throughout with solid wood craftsman-style doors, rich hardwood flooring and spa-inspired bathrooms with radiant heated floors and oversized porcelain tiles. Step outside to a sprawling timber-covered back deck, accessible from both the great room and primary suite, offering a private outdoor sanctuary. The fully finished lower level includes two additional guest rooms, a full bath, and a spacious recreation area with heated flooring for year round comfort. This is a rare opportunity to secure a brand-new, custom-built home in one of Collingwoods most sought-after neighborhoods. Act now to explore potential customization options and make this extraordinary residence your own. (id:63008)
409 Wall Street
Kincardine, Ontario
Here is the opportunity to own a building lot in the downtown core area. Build your dream home and be walking distance to downtown, the beach and all the festivals that Kincardine has to offer. Buyer to do his/her own due diligence regarding zoning, planning and building regulations to their sole discretion and satisfaction. (id:63008)
103&205 - 1030 Gordon Street
Guelph, Ontario
1030 Gordon Street offers high profile professional main and second floor office space along an arterial roadway in Guelph. Ample on site parking and bus transit stop at the doorstep. +/- 1,000 SF available on main floor and +/- 2,000 SF available on second floor. Space will be delivered in "shell" condition, but turnkey option is available. Ideal for professional office or medical users. (id:63008)
5463 Chippewa Road E Unit# Barn
Glanbrook, Ontario
Sprawling barn available for versatile commercial storage. Nestled in the heart of picturesque Glanbrook, this expansive barn offers a unique opportunity for commercial storage with a touch of rural charm. Boasting a generous footprint, this property presents endless possibilities for businesses seeking versatile storage solutions. Spanning up to 4,000 square feet, this barn provides abundant space to accommodate a wide array of storage needs. From equipment and machinery to inventory and supplies, there’s room for it all with convenient access to major transportation routes. With its open floor plan and versatile layout, the barn can be customized to suit the specific needs of any business, whether dividing the space into separate storage areas or leaving it open for maximum flexibility. Flexible leasing rates are available: $1,200 for 1,000 square feet, $1,600 for 1,500 square feet, $1,985 for 2,000 square feet, and $3,985 for 4,000 square feet. Situated minutes from major highways, this property offers convenient access for suppliers, clients, and employees alike, ensuring seamless logistics and efficient operations for businesses of all sizes. Don’t miss out on this rare opportunity to secure a prime commercial storage space! (id:63008)
382 3rd Street
Hanover, Ontario
Excellent Investment Opportunity! Don't miss your chance to own this incredible property, ideal for investment or as a multi-generational home. It features two beautifully updated residences on a lovely, landscaped lot. The current owner has lovingly enjoyed this property for 35 years. It worked perfectly to live in one house while renting the other. The first home features three bedrooms and a bathroom upstairs, along with an additional bedroom and bathroom downstairs. It boasts a modern eat-in kitchen equipped with high-quality appliances, a bright living room, a cozy recreation area with a gas stove, a fun game room, and a spacious laundry room. The property also features an attached heated garage built in 2021, a storage shed, and a welcoming front porch with an awning, as well as a back deck perfect for relaxation. The second home features two bedrooms, a comfortable living room, a newly renovated kitchen complete with its own appliance package, a full bathroom, a practical laundry room, and a deck, as well as a storage shed and new central A/C just installed. This property is perfect for families wanting to keep their extended relatives close, and its prime location near amenities makes it even more appealing and all the updates have been done. This is an opportunity you won't want to overlook! You will be genuinely impressed by the exceptional pride of ownership evident throughout this remarkable property! (id:63008)
6142 Guelph Line
Burlington, Ontario
**Value is in the Land 1.1 acres** Looking for the perfect land to build your dream home? This Lowville area known for estate homes, greenspace, escarpment views and more. It's just 15 minutes from Milton or Burlington but secluded enough to get away from it all. This one is walking distance from Lowville Park, golf courses, conservation areas and close to the Bruce Trail. As a bonus to just land, there is a charming 1-1/2 storey, 2 bed, 1 bath (renovated 2020) cottage-like home that is functional and could provide rental income or a lodging while you build your new place further back on the lot. There is a separate garage with power, a large driveway with parking for up to 6 cars. The garage can be removed or repaired but for the time being, it's an established structure on the land which may prove helpful for your rebuild plans. Recent Updates to the home Include: Roof shingles (2020), Plumbing (2020), Sump & sludge pump (2020), Hot water tank (2022), Water pump & pressure tank (2022), and Reverse osmosis for drinking water (2023). Only 10 minutes away from highways 401 and 407 and not too far from shopping and other amenities. It's the spot you've been looking for. (id:63008)
0 Highway 35 Highway
Lake Of Bays, Ontario
Prime Opportunity in Dorset - High Traffic Settlement Core Commercial / Residential Lot with Western Lake Views! Positioned at the coveted intersection of Hwy 117 & Hwy 35 in Dorset, this exceptional 2.94-acre commercial/residential/ep lot boasts unparalleled potential. Overlooking the picturesque Lake of Bays from its elevated ridge, this property offers a rare blend of potential build sites, visibility, and natural beauty. The desirable mix of Settlement Core Commercial/Residential/EP Zoning allows for a wide range of development options. Whether you're considering an art gallery, artisan studio, convenience store, restaurant, club, tavern, healthcare clinic, or office building with a retail mix, this vacant parcel awaits your future business. The property features an established driveway off HWY 35 and has undergone partial clearing. It offers a diverse landscape including flat areas, forested sections, hills, and a rocky face, providing a one-of-a-kind elevated view of Lake of Bays. Additionally, essential studies and reports such as Stormwater Management, Deer Wintering, Soil Engineering, Stake Replacement, and a recent Topographic Survey have been completed. Dorset is the gateway to Muskoka, providing the property with exceptional visibility. With approximately 6,000 vehicles passing daily during peak seasons, the potential for exposure is unmatched. The increasing number of year-round visitors and residents in lakeside towns like Dorset signifies a promising future, marked by continued growth and economic development. Don't overlook the opportunity to establish your presence in Muskoka's thriving commercial landscape. Schedule an appointment today to explore the hidden potential of this remarkable property. (id:63008)
6142 Guelph Line
Burlington, Ontario
**Value is in the Land 1.1 acres** Looking for the perfect land to build your dream home? This Lowville area known for estate homes, greenspace, escarpment views and more. It's just 15 minutes from Milton or Burlington but secluded enough to get away from it all. This one is walking distance from Lowville Park, golf courses, conservation areas and close to the Bruce Trail. As a bonus to just land, there is a charming 1-1/2 storey, 2 bed, 1 bath (renovated 2020) cottage-like home that is functional and could provide rental income or a lodging while you build your new place further back on the lot. There is a separate garage with power, a large driveway with parking for up to 6 cars. The garage can be removed or repaired but for the time being, it's an established structure on the land which may prove helpful for your rebuild plans. Recent Updates to the home Include: Roof shingles (2020), Plumbing (2020), Sump & sludge pump (2020), Hot water tank (2022), Water pump & pressure tank (2022), and Reverse osmosis for drinking water (2023). Only 10 minutes away from highways 401 and 407 and not too far from shopping and other amenities. It's the spot you've been looking for. (id:63008)
6580 Lundy's Lane
Niagara Falls, Ontario
LOCATION!LOCATION!LOCATION!1200 SQFT UNIT IN HEART OF NIAGARA FALLS AREA.AMPLE PARKING LOTS.PERFECT FOR RETAIL,REATAURANT,LOOKING FOR LONG TERM TENANCY.TMI INCLUDED. TENANTS PAY UTILITIES (id:63008)
542 Highway 60
Huntsville, Ontario
Welcome to your opportunity to own a brick bungalow with a fully self-contained two bedroom in-law suite. Inside, you'll find many triple-glazed windows, a high-efficiency gas furnace and air conditioning system, upgraded LED lighting, new basement flooring, and heated floors in the kitchen, dining room, and bathroom. Situated on a spacious half-acre lot backing onto the scenic Trans-Canada Trail system, the property combines nature with the convenience of being just five minutes from downtown Huntsville shops, restaurants, hospital, and other amenities. It has been a profitable Airbnb in the past but is currently rented to long-term tenants on a month to month basis. This property is ideal for first time home buyers or multi-generational families as well. The current tenants are willing to stay on. All details are available through the listing broker. (id:63008)
137079 Grey Road 12 Road
Meaford, Ontario
3.2 acre picturesque rural lot. Located on the foreground of a rather famous equestrian centre. Trout stream traverses north boundary, fish on! Close to marvellous Meaford and thriving Thornbury. Pond sites available on western half of parcel. Land is adaptable to a walk-out basement style build. Unbelievable opportunity for indoor/outdoor riding and horse boarding. Fabulous country location near Scotch Mountain. Recently severed and very well priced. Won't you be my neighbour? Taxes to be assessed. (id:63008)
137079 Grey Rd 12 Road
Meaford, Ontario
Located on the foreground of a rather famous equestrian centre. 3.2 acre picturesque rural lot. Close to marvellous Meaford and thriving Thornbury. Pond sites available on western half of parcel. Land is adaptable to a walk-out basement style build. Unbelievable opportunity for indoor/outdoor riding and horse boarding in your backyard. Fabulous country location near Scotch Mountain. Recently severed and very well priced. A blank canvas you might say, waiting for your creative landscaping and inspiring architectural design. Won't you be my neighbour? Taxes to be assessed. (id:63008)
118 Gravel Ridge Trail Unit# A9
Kitchener, Ontario
Brand new unit, close to schools and parks. Parking for visitors available! This complex is perfect for families or working professionals. Features: 2 Bedrooms 2.5 Bathrooms 6 Stainless Steel Appliances Include: Fridge, Stove, Dishwasher, Microwave, Washer & Dryer Quartz Countertops Open Concept Air Conditioning & Heat – Combination of Air Handler and Heat Pump 1 Car Parking 1032 Sq Ft. Balcony Plus Electricity and Gas and Water Available NOW!! *Non-Smoking Unit* *Tenant Insurance is Mandatory and Must be Provided on Move in Day* See sales brochure for all showing requests and questions (id:63008)
46 Robinson Street
Simcoe, Ontario
SALE OF BUSINESS WITHOUT PROPERTY.Well-established and thriving bakery business for sale in Simcoe, serving not only the local community but also supplying popular markets across Ontario, including Cambridge, St. Jacobs, London, Unionville, and Pickering. This renowned bakery has been featured on Carnival Eats and Food Factory earning widespread recognition for its quality and unique offerings. An excellent opportunity to: Own a successful bakery business Expand into multiple existing farmers' markets Purchase all the market locations . (id:63008)
18 Barton Street E
Hamilton, Ontario
18 Barton Street East - A prime investment in the heart of Hamilton. This unique mixed-use property offers four self-contained residential apartments plus a versatile main-floor commercial unit, providing strong income potential with room to grow. The four apartments, each with a kitchen and three-piece bath, are occupied by long-term tenants paying below-market rents - an excellent opportunity for future value appreciation. The main-floor commercial space offers approximately 900 sqft of bright, open space, while the freshly renovated basement adds potential for additional revenue. Originally built circa 1890, the property underwent a comprehensive renovation in 2018, including updated apartments and the removal of knob-and-tube wiring. Features include two 100-amp hydro services and a forced-air gas furnace (assumable contract). Ideally located just off James Street North, this property is steps away from the vibrant Art Crawl, trendy shops and the West Harbour redevelopment, making it a highly desirable asset for investors or entrepreneurs. Vendor Take-Back (VTB) financing is available, offering added flexibility for buyer. Don't miss this opportunity to own a well-maintained, income-generating property in one of Hamilton's most exciting neighbourhoods! (id:63008)
101 Lock Street E
Dunnville, Ontario
Welcome to 101 Lock St E, a truly unique home in the heart of Dunnville. Quietly nestled just 1 block from the Grand River, and downtown shopping/dining, you'll enjoy being walking distance from everything Dunnville has to offer. Ample living space while collecting up to date rents from the apartments. The curb appeal grabs your attention from a distance. The massive deck with its hanging ferns, landscaping, and exotic trees, will have you enjoying your coffee a little more every morning. The main floor is great for entertaining family and friends with ample space to gather around your wood burning fireplace. The office, or bedroom, with an ensuite, and stained glass, will enable you to create your own custom space. The large kitchen, with walk-out to the back patio, and walk-out to the mudroom, will have you preparing your favorite meals and enjoying conversation in the heart of the house. The primary bedroom, with ensuite, and 3 complimentary bedrooms, provide enough space for a growing family, or multi-generational family to create their own personal space. A generous living room, small half kitchen, work room, 4-piece bathroom and a walk-out make this living space perfect for many uses. Live on in the main floor and basement unit while earning passive income from the 3 auxiliary apartments that round out this home. All three have been recently updated, including parking, 2 have in-suite laundry, up-to-date market rents and some great tenants. Step out onto your new patio, covered with grape vines, and watch everyone enjoying the inground pool with a water slide. Too cold, then look no further than the Pool Room for year round hot tubbing. Kids can enjoy the play area, all fenced in for everyone's enjoyment. Built in BBQ, fridge and prep area, lounge chairs placed to compliment everyone's tolerance of the sun, really make this home one you will create memories in for a long time! (id:63008)
0 Old Muskoka To The East Side Of #1105 Road
Huntsville, Ontario
Here is a fantastic opportunity to purchase a 7.3 acre estate lot in a fantastic location. Just 10 minutes from downtown Huntsville and all the amenities it has to offer, such as dining, theater, ski hill, golfing, area beaches, marina's, hospitals and much more. With easy highway access this desirable property may be perfect for you. The lot is mostly open meadow with panoramic views and there is a good size stream running through the property. Lots this size and so close to town are becoming very difficult to find. Perfect for a year round home or weekend retreat. Purchasing this property could be the first step in making your dreams a reality. *Please note that HST is in addition to the purchase price. There is also an easement for TransCanada pipeline running through the property. *The seller may be willing to take back a first mortgage with 10-15% down. (id:63008)
0 Allensville Road
Huntsville, Ontario
What an opportunity. You could own 23.5 acres less than 10 minutes from Huntsville and one minute from Highway 11. Access is off Allensville Road and there is 1093.58ft of frontage on Highway 11 S which gives the property amazing exposure. This site would be great for a year round home or weekend retreat. It would also be a fantastic spot to own livestock as much of the property is open land that has been cleared in the past. Although it is currently zoned residential, it may be possible to rezone it in the future for other uses. However, any zoning changes would have to be applied for with the Town of Huntsville and should be investigated by any purchaser that may be thinking along those lines. *HST does apply and is in addition to the purchase price. * Please note that the frontage shown on the listing, is the frontage on Highway 11 S. * There is an easement for the TransCanada Pipeline running thorough the property. *The seller may be willing to take back a first mortgage with 10-15% down. (id:63008)
0 Old Muskoka To The West Side Of #1105 Road
Huntsville, Ontario
Here is a wonderful opportunity to purchase a 7.9 acre estate lot in a fantastic location just 10 minute from downtown Huntsville and all of the amenities it has to offer, such as dining, theater, ski hill, golfing, area beaches, marinas, hospital and much more. With easy highway access this desirable property may be perfect for you. Mostly open meadow with panoramic views and a good sized stream running through the property. Lots this nice and so close to town are very difficult to find. Perfect for a year round home or weekend retreat. Purchasing this property could be the first step to making your dreams a reality. *Please note that HST is in addition to the purchase price. *The seller may be willing to take back a first mortgage with 10-15% down. (id:63008)
69 Ralph Newbrooke Circle
Paris, Ontario
This is your opportunity to buy a new construction home where you can pick all your interior colours and move-in in 120 days. Nestled within the Nith River Peninsula, this stunning 2-story home features 2409 sqft and is a rare opportunity to back onto protected greenspace surrounded by Barker's Bush and scenic walking trails along the river. Step inside to a thoughtfully designed main floor with 9' ceilings and 8' doors that create a sense of openness and elegance. The flexible layout includes engineered hardwood in the dining/living room, spacious den and great room. Throughout the powder room and gourmet kitchen you will find ceramic tile that ties all the spaces together. The open concept is perfect for entertaining and feeling connected to guests, as there's plenty of space to gather whether its in the great room by the gas fireplace, or the kitchen that features quartz countertops, extended-height cabinetry, a large island and walk-in pantry. Head out to the backyard which is conveniently accessed by the large sliding door off the breakfast area, making BBQ a breeze. Head up the designer oak stairs to the second level which also features 9' ceilings throughout. The primary suite is a true retreat with a 17' x 5'6 private balcony - perfect for watching the evening sunsets. The suite also includes a spacious walk-in closet and a luxury ensuite with double sinks, a soaker tub, and a ceramic walk-in shower with a glass door. There are an additional 3 bedrooms and 4pc bathroom on the second floor as well as the laundry room for everyday convenience. This home is built to drywall, so it's ready for you to make it your own by choosing your preferred flooring, cabinetry, and countertops with the guidance of our interior designer, ensuring your home reflects your style perfectly. Don't miss this opportunity to live in an exclusive neighbourhood where nature meets luxury – this is the place everyone will wish they lived! (id:63008)
127 Garafraxa Street S
West Grey, Ontario
Newly renovated, Main street commercial detached building located on busy Highway #6. ( foot ceilings, open concept, with ample storage. An entrepreneurs dream location. (id:63008)

