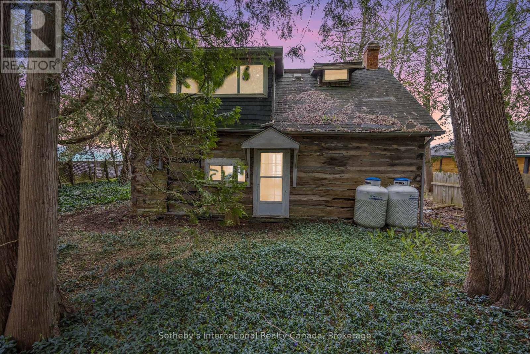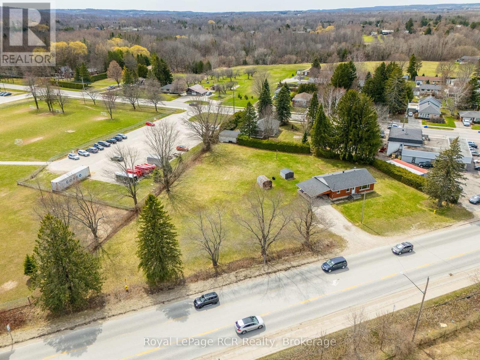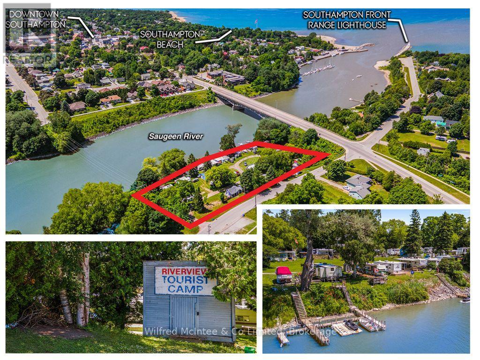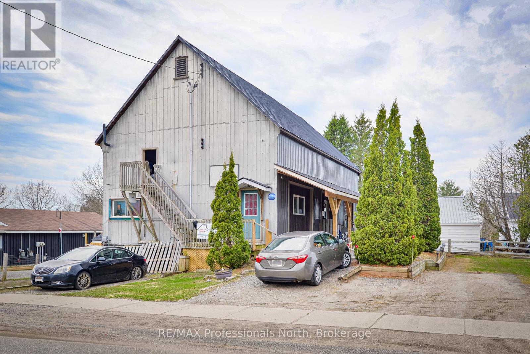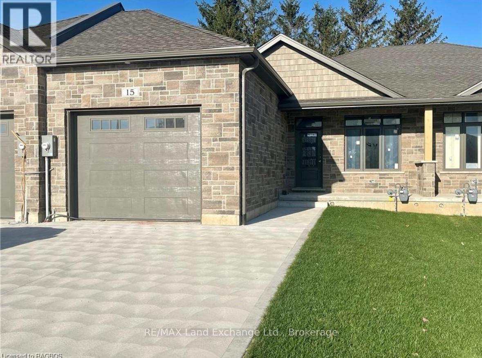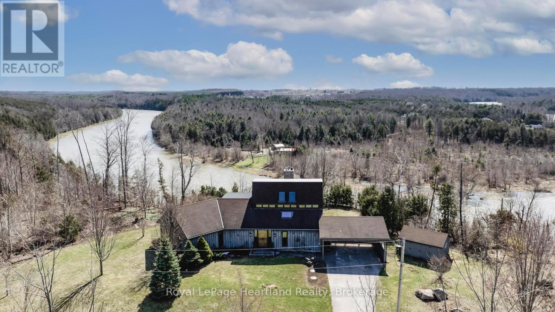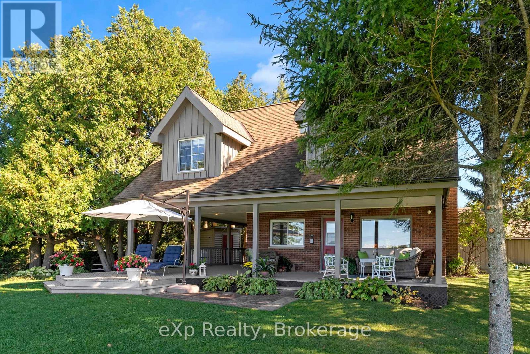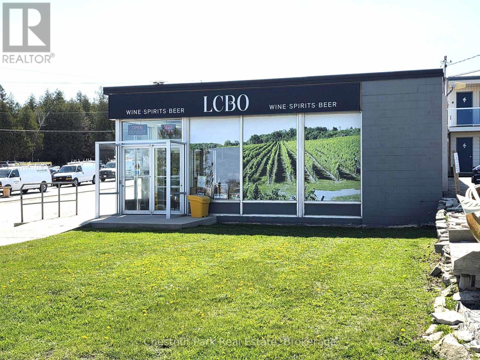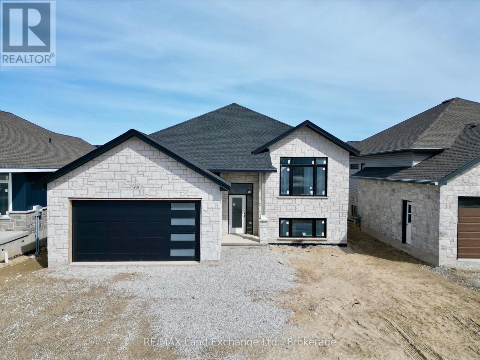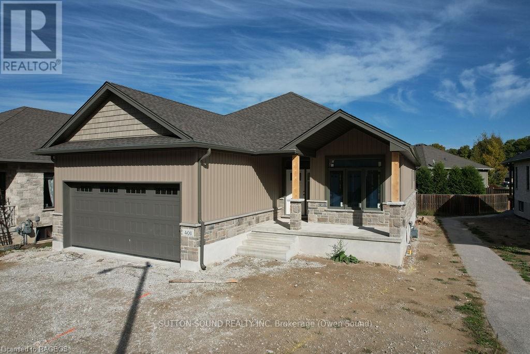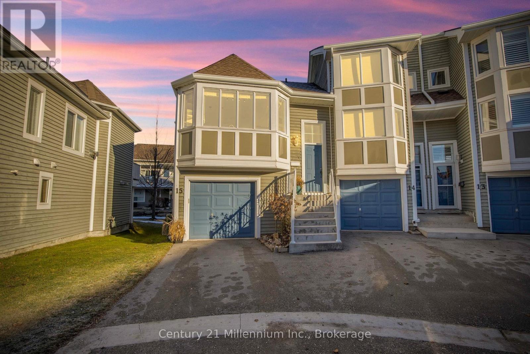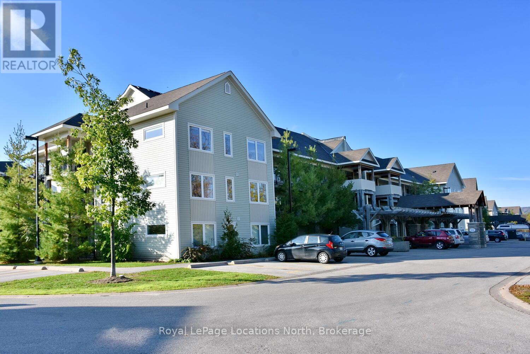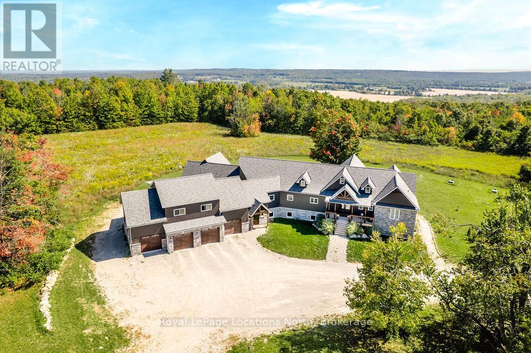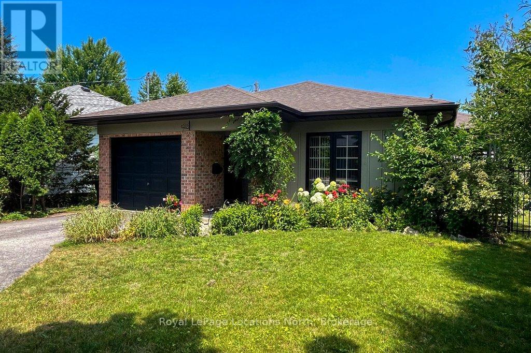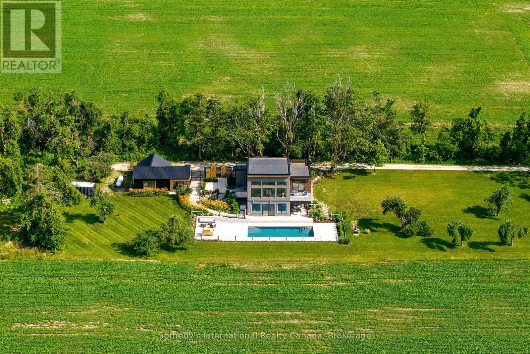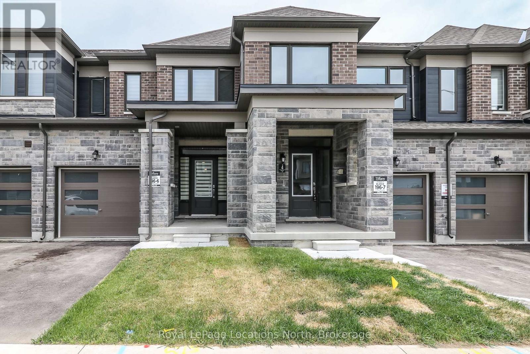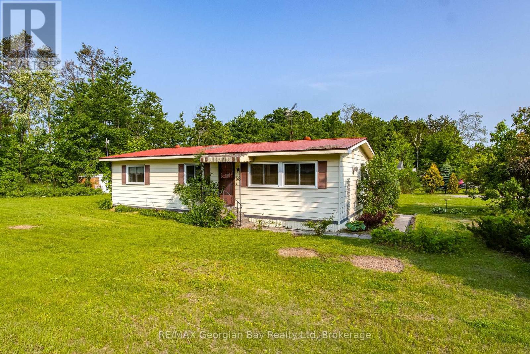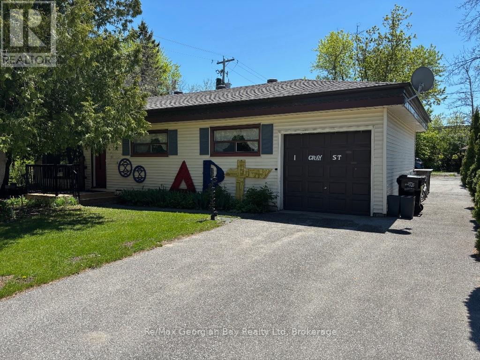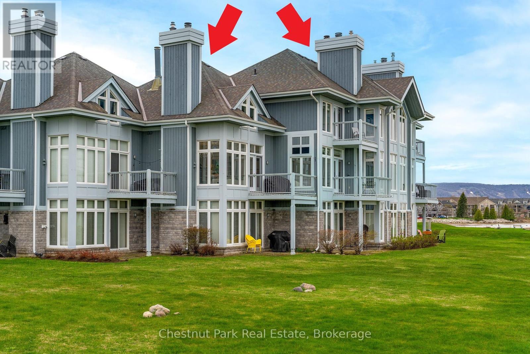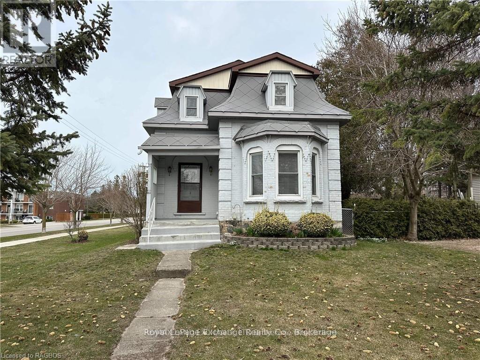149 Heritage Lake Drive
Puslinch, Ontario
Exclusive Custom-Built Bungalow in Prestigious Heritage Lake Estates . Welcome to a truly one-of-a-kind residence, meticulously crafted for those who demand elegance, innovation, and comfort. Located in the coveted gated community of Heritage Lake Estates, this Net Zero Ready custom bungalow is a masterclass in design and sophistication. Set on a beautifully landscaped half acre lot, it offers the perfect blend of luxury, space, and modern efficiency. Spanning 7,400 sq. ft. of living space plus over 600 sq. ft. of additional storage, this home features 5 spacious bedrooms each with private ensuites, and 2 stylish powder rooms, ideal for family living and entertaining.Inside, 14-foot ceilings and floor-to-ceiling windows flood the space with light. The open-concept layout connects living, dining, and kitchen areas with access to the oversized covered patio. Elegant finishes include engineered hardwood flooring, 9-foot solid core doors, custom plaster moldings, and heated floors.The gourmet kitchen is an entertainers dream with top of the line built-in appliances, custom cabinetry, stone-clad island, and a walk-in pantry offering excellent storage.The fully finished lower level includes a recreation room, wet bar, games room, home gym, and multimedia theatre for relaxation and entertainment.Outside, the heated 3-car garage fits 6+ vehicles with lift options and includes a Tesla charging station, perfect for car enthusiasts and eco-conscious owners.Nestled within a lakeside community offering private lake access, walking trails, and a peaceful setting just 2 minutes from Highway 401 and nearby amenities, schools, and shopping.This is more than a home its a rare opportunity to own a landmark combining architectural excellence, energy-conscious living, and luxury in one of the regions most sought-after neighbourhoods. (id:63008)
199 Cedar Avenue
Meaford, Ontario
Imagine mornings by the water, the gentle rustle of leaves overhead, and the soft glow of sunlight filtering through a canopy of mature trees. This enchanting Georgian Bay property offers nearly 60 feet of shoreline and a setting that feels like a well-kept secret. Nestled within the trees is an old log home, rich with history and rustic charmwaiting for someone to restore its soul. Surrounded by natural beauty and just a short drive from Meaford, this is more than just a property; its a place to dream, create, and reconnect with nature. The perfect canvas for your peaceful waterfront retreat. (id:63008)
456 Sykes Street S
Meaford, Ontario
This prime property, just over an acre in size is situated in a high-exposure location at the east entrance to Meaford. With C2 (Highway Commercial) zoning, it boasts significant frontage and visibility making it an attractive prospect for various commercial ventures. The property is in close proximity to the community school, shops and restaurants offering convenience and accessibility that enhance its value. Present use is residential. The current residential layout features a classic brick bungalow with 3 bedrooms and one bath allowing for main floor living. The lower level is unfinished with high ceilings allowing for potential additional living space. The versatility of this property makes it an excellent investment opportunity. Meaford is a growing community situated on Georgian Bay making it a desirable place to live, work, play and invest. (id:63008)
121 South Rankin Street
Saugeen Shores, Ontario
Opportunity is knocking! This is a rare chance to own a great investment property with solid income in the sought after lake side community of Southampton, located along the renowned Saugeen River near the shores of Lake Huron. Known as Riverview Tourist Camp and owned by the same family for over 50 years, this is a once in a lifetime opportunity. Situated on a 1.23 acre riverfront lot with expansive river frontage and amazing river views this property is something special. The camp is currently comprised of 20 seasonal trailer sites with electricity and municipal water & sewer (with the possibility of 2 more sites), a shower/bath building, two cozy cottages rented year-round, and a main 4 season house with 2 bedrooms/1.5 bathrooms. The home would be perfect to use as your own private getaway or as an additional rental accommodation to drive more revenue. The current zoning is commercial recreational and environmental protection giving way to a number of potential uses subject to the proper consultation and approvals with the municipality and conservation authority. The Saugeen River is recognized far and wide for its world class fishing. Enjoy easy boating access to Lake Huron. This is an extraordinary opportunity to own a special little piece of Southampton. All measurements and boundaries are approximate and for reference purposes only. (id:63008)
148 Park Road
Bracebridge, Ontario
Attention investors!!! Affectionally known as "The Barn", this property consists of 5 units (utility suites) and produces consistent and reliable income. A new steel roof and other exterior improvements were completed in the Fall of 2022. Unit 1: 1 bedroom, 1 bath, 711 square feet. Rent is $2000/month. This unit has been completely renovated and updated with new kitchen, appliances, flooring, washroom (w/ heated floors), exterior doors, 200 AMP panel and gas furnace. This unit will be vacant upon closing. Unit 2: This unit was recently updated. 1 bedroom, 1 bath, 420 square feet. Heat: Gas space heater. The rent is $1250.00/month. Unit 3: This unit was recently updated. 1 bedroom, 1 bath, 424 square feet. Heat: Gas space heater. Rent is $922.50/month. Unit 4: 1 bedroom, 1 bath, 401 square feet, Heat: Gas space heater. Rent is $903.50. Unit 5: Bachelor style suite with 2 piece bath, 229 square feet. Rent is $765/month. This unit is a stand alone unit at #150 Park Road. A newer rental hot water heater (rental) services all the units with the exception of #150 Park Road which has its own hot water heater (owned). To service the tenants and to provide an additional revenue stream, the laundry room offers newer commercial MayTag coin-op washing machine and gas dryer. Two newer sump pumps were added for excellent drainage. There is a large utility room which provides additional storage as well as 5 parking dedicated parking spaces. The owner pays for utilities. Bring your vision to the upper level of the barn which offers 48' x 30' of loft style storage. (id:63008)
15 Nyah Court
Kincardine, Ontario
Welcome to your new sanctuary! Nestled in the heart of Tiverton, this stunning 1192 Sqft freehold bungalow townhome at 15 Nyah Court offers a blend of comfort, convenience, and contemporary living. Boasting a unique layout with the primary bedroom conveniently situated on the main floor, this residence is designed to cater to your every need. Step inside and be greeted by the warmth of the main floor, with easy accessibility and comfort. Say goodbye to stairs and embrace the convenience of single-level living. The basement is there and finished when your guests arrive but everything you need is on the main floor. Descend to the lower level and uncover even more living space, including two spacious bedrooms that offer plenty of privacy. Whether it's accommodating guests, setting up a home office, or creating a cozy retreat, the possibilities are endless. A walkout from the basement leads directly to the backyard, seamlessly blending indoor and outdoor living. HST is included in the list price provided the Buyer qualifies for the rebate and assigns it to the Builder on closing. 6 Appliances are included in the asking price. (id:63008)
81177 Cherrydale Road
Ashfield-Colborne-Wawanosh, Ontario
It started in 1977 with a hand made model, an eye for northern light exposure into a studio, and a desire for a view of the Maitland River and it's valley. It then became a unique, 6 bedroom, 4 bathroom architecturally interesting home for this owner to enjoy the River and all it has to offer. Perched atop the valley, this home was built to inspire the owners artistic creativity, and provide a tranquil setting to enjoy nature. With over 1000 feet of river frontage, and a park like setting up where the house sits, the access to the Maitland Trail, which winds through the property, is a short walk away. Some other unique features of this home are it's glass solarium (with most windows replaced in 2012) a living room with a propane fireplace (2020) and spiral staircase leading up to the art studio/family room with it's unique propane stove (2020), and north facing windows to capture natural light. The primary bedroom has replaced windows (2021) and a stunning view of the river and valley. This is an interesting house with a rich history! (id:63008)
850 Pike Bay Road
Northern Bruce Peninsula, Ontario
Escape to a charming WATERFRONT property nestled on the serene shores of Lake Huron. This meticulously maintained home boasts 3 spacious bedrooms plus the loft bedroom, along with 2 beautifully appointed bathrooms. The cabinetry and built-in features throughout the home are equipped with soft close functionality for added convenience. Step outside to your private oasis featuring a cozy fire pit area, perfect for gathering with loved ones on cool evenings. Sit back and savor the seasonal beauty of swans gracefully gliding in the bay, right from your own backyard. Your boathouse includes a power lift for easy boat storage and access. Create lasting summer memories from your personal dock; slide down your water slide into the refreshing waters of Lake Huron. Rain or shine, the large wrap-around covered deck offers a peaceful outdoor retreat, spring, summer, fall to relax and unwind. Take your culinary skills outdoors with the convenience of a direct propane hookup for barbecuing on the deck, making outdoor cooking a breeze. A picnic table offers a picturesque spot for al fresco dining or simply soaking in the tranquil surroundings. The property's cement driveway provides ample parking for up to 4 cars in addition to a single-car garage that doubles as a workshop space. Indulge in a lifestyle of relaxation and adventure at this idyllic waterfront retreat on Lake Huron. Experience the best of lakeside living with this enchanting property that offers both comfort and luxury in a stunning natural setting. (id:63008)
23 Brock Street
Northern Bruce Peninsula, Ontario
Prime Commercial Property in the Heart of Tobermory! Seize this rare chance to own a commercial building in the charming hamlet of Tobermory, featuring the current tenant being the LCBO. Situated at the corner of Bay St S and Brock St, this single-unit property offers excellent visibility and easy access, along with 14 dedicated parking spaces. The building spans 34' x 72' for a total of 2,448 sq. ft., which is including a 460 sq. ft. walk-in cooler. The retail area features drywall finishes, a suspended ceiling, fluorescent lighting, and a tiled floor. The open-concept design ensures a clear span with no interior support columns, suitable for current tenant. A small office is located in the northwest corner, and the rear and west side of the building offer additional storage, along with a two-piece bathroom, a small kitchenette, and mechanical systems. Tobermory thrives as a summer tourist destination, attracting seasonal residents and visitors to Little Tub Harbor. The harbor bustles with activity from pleasure craft, fishing boats, and commercial excursions. The Chi-Cheemaun ferry dock, located at the mouth of the harbor, is easily visible from the property. Most local businesses, including retail, services, and accommodations, operate on a seasonal basis, contributing to a vibrant and dynamic commercial environment. Don't miss this outstanding investment opportunity in one of Tobermory's most desirable locations! (id:63008)
259 Big Tub Road
Northern Bruce Peninsula, Ontario
Nestled on a private triple-wide waterfront property, this custom-built Viceroy home offers an unparalleled living experience with breathtaking panoramic views where Lake Huron meets Georgian Bay. The sparkling turquoise waters stretch out before you, with stunning vistas of nearby islands and the iconic Big Tub Lighthouse just around the corner. A winding driveway leads you to your own serene sanctuary, surrounded by natural beauty and seclusion. Step outside to a spacious, wraparound deck, perfect for relaxing or entertaining while soaking in the stunning landscape. Inside, the grand foyer welcomes you into the heart of the home--a spectacular great room featuring soaring 24' vaulted ceilings and a wall of windows that flood the space with natural light and offer endless ocean-like views. A striking floor-to-ceiling stone fireplace creates a cozy focal point, ideal for gathering with loved ones. The large, well-appointed kitchen boasts abundant counter space and a central island, making it a dream for both cooking and socializing. The adjacent dining area, with patio doors leading to the waterside deck, provides the perfect setting for entertaining family and friends. The main floor also features a grand master suite with a spacious ensuite bathroom, offering a tranquil retreat with private waterfront views. Upstairs, an open staircase leads to two additional bedrooms, a four-piece bathroom, and a loft or den area, where you can unwind while overlooking the expansive great room below and the mesmerizing waterfront vistas. A 24 x 28' detached garage offers ample space for vehicles and storage, with a finished loft above ideal for guest overflow or a private retreat. The property is beautifully landscaped, blending harmoniously with its stunning natural surroundings, making this home the ultimate lakeside getaway. (id:63008)
1676 Winhara Road
Gravenhurst, Ontario
VTB Vendor Take Back Available over 5 years 25% down, favourable terms. Two parcels as part of this package. The North Lot is Building and Land, the south lot is land only. Keep both or sell one separately, as they are already severed. The businesses are not included in the sale. Prime Location, 1676 Winhara Rd, Gravenhurst, Muskoka Commercial Property with C3 Zoning. The existing building is 12,212 sq ft., comprising three buildings under one roof, each with its own entrance and parking area. 1100 feet of uninterrupted highway exposure close to exit 182 on the border of Bracebridge. The severed land is currently tenanted. This commercial location is situated beside the primary highway access to Huntsville, Bracebridge. The ceiling height varies and it features a central manufacturing and showroom area, as well as a warehouse, which would support various uses. Subject to HST. (id:63008)
465 Northport Drive
Saugeen Shores, Ontario
2 Separate Units in One House! This raised bungalow features a 3 bedroom, 2 bath unit on the main floor and a 1 bedroom, 1 bath unit in the basement. Located at 465 Northport Drive in Port Elgin it is almost finished on the outside; great location to Northport Elementary and shopping. Features of this home 1394 Sqft home include tiled shower in the ensuite, Quartz counter tops in the main kitchen, central air, gas fireplace in the basement unit, Automatic garage door opener, sodded yard, partially covered 12 x 14 deck, concrete drive and more. HST is included in the list price provided that Buyer qualifies for the rebate and assigns it to the Seller on closing. House can be completed in approximately 90 days. Prices subject to change without notice. (id:63008)
401 6th Avenue W
Owen Sound, Ontario
Discover the perfect blend of comfort, style, and functionality in this beautifully crafted 1,394 sq. ft. bungalow, ideally situated in a sought-after neighborhood. Boasting two spacious bedrooms on the main floor and an additional two in the fully finished lower level, this home offers generous space for families, guests, or a home office setup.Step inside to be welcomed by 9-foot ceilings and elegant hardwood flooring throughout the main level, creating a warm and inviting ambiance. The cozy living room centers around a direct vent fireplace framed by a painted mantelideal for quiet evenings or entertaining guests.The kitchen, truly the heart of the home, features a stunning quartz island and flows seamlessly into a partially covered 10' x 25' back deckperfect for dining al fresco or hosting gatherings. The luxurious primary suite includes a spa-like ensuite with a tiled shower and a freestanding acrylic tub, offering the ultimate in relaxation.Additional highlights include a fully finished, insulated 2-car garage, concrete driveway, and walkways that add both function and curb appeal. The home's exterior blends designer Shouldice stone with classic vinyl board and batten siding for a timeless look.Downstairs, the lower level is a comfortable retreat, complete with two carpeted bedrooms, a spacious family room, and 8'6" ceilings. Thoughtful touches like a cold room beneath the front porch, rough-in central vacuum, and a heat recovery ventilation system show the care put into every detail.With a high-efficiency natural gas furnace, central air conditioning, and a fully sodded yard, this home offers not just a place to live, but a lifestyle of ease and elegance. Dont miss the opportunity to make this exceptional property your own. (id:63008)
15 Cranberry Quay
Collingwood, Ontario
15 Cranberry Quay, a highly sought after Collingwood condominium development, offering an exceptional living experience. This thoughtfully designed 3-bedroom, 2-bathroom residence hosts a sun filled space with south exposure in the kitchen, and an expansive open-concept living area. Off the main living area you will find the Primary bedroom provides beautiful views of Georgian Bay. Outside, an expansive deck awaits, to further enjoy the views of the Bay, the Harbourfront, and Silo. On the lower level, there is a full bath and two spacious bedrooms with a walkout to the Boardwalk along the shore. This well-established community offers numerous amenities, including a swimming pool, boardwalks, as well as many dining and shopping options within walking distance. (id:63008)
208 - 6 Brandy Lane Drive
Collingwood, Ontario
Stylish End Unit in Wyldewood! Your 4-Season Escape! Welcome to this beautifully upgraded 3-bed, 2-bath end unit in the sought-after Wyldewood community, an ideal full-time residence or weekend getaway offering the best of Collingwood's 4-season lifestyle. Situated in the desirable Brandy Lane complex, this stylish 2nd-floor condo combines modern comfort, thoughtful design, & unbeatable location just minutes from Georgian Bay, Blue Mountain, trails, golf, & vibrant shops & dining. This bright airy unit features a spacious open-concept layout perfect for entertaining or relaxing. The modern kitchen is outfitted with stainless steel appliances, granite countertops & a large island. It flows seamlessly into the dining & living areas, where a cozy gas fireplace anchors the space & large windows bathe the room in natural light. Enjoy outdoor living on 2 private covered balconies, one with tranquil views of the forest & trails & escarpment, & the other equipped with a gas BBQ, ideal for outdoor cooking & entertaining year-round. The generous primary suite offers a walk-in closet & a private 4-piece ensuite. Two additional bedrooms provide flexible space for guests, family, or a home office. Additional features include in-suite laundry, central air conditioning, & 2 dedicated parking spaces right outside the buildings front entrance. The building includes elevator access & this unit comes with a large exclusive storage locker just steps from the door, perfect for bikes, skis, & seasonal gear. Wyldewood residents enjoy access to a year-round heated outdoor pool, maintained walking trails, & proximity to some of Ontario's best recreational amenities. Whether you're hitting the slopes, cycling the Georgian Trail, or exploring downtown Collingwood, everything you need is close at hand. This turn-key condo offers a rare blend of style, convenience, & location in one of Collingwood's most desirable communities. Don't miss your chance to own a piece of this four-season paradise! (id:63008)
5385 8 Line N
Oro-Medonte, Ontario
FAMILY COMPOUND - Built in 2022, this expansive 9,000 sq ft home on 100 acres is perfect for multi-gen living or rental income. The property features a custom main house, a legal ranch-style apartment w/private laundry + a loft above a heated 4-car garage. As you enter the large foyer, you're greeted with panoramic views of the property through floor-to-ceiling windows. The main house features 3+2 bedrooms, 3 full and 2 half baths, 9' ceilings, and engineered hardwood on the main floor. A grand living room impresses with 19' vaulted ceilings and access to a covered deck overlooking the pool. The spacious kitchen and formal dining room are ideal for gatherings, boasting quartz countertops, a double farmhouse sink, premium stainless steel appliances and a large custom island. The primary suite offers a private retreat with deck access, dual walk-in closets, and a luxurious 5-piece ensuite featuring a soaker tub, walk-in shower, dual-sink quartz vanity, and private water closet. The expansive walk-out basement includes a recreation room, two additional bedrooms, and a salon with a powder room, perfect for a home business or studio complemented by durable vinyl plank flooring. The separate legal accessory apartment provides a modern living space with vaulted ceilings, open-concept design, quartz kitchen countertops, a private covered deck, and dedicated laundry, ideal for family or as an income opportunity. The loft features a bedroom, 4-piece bath, kitchenette, and private deck, suitable for guests or extended family. The garage boasts 4 bays with 10 and 14 ceilings, perfect for car enthusiasts or workshop space. Outside, the 100 acre property supports many activities, hiking, hobby farming, or a private nature retreat. Enjoy a private outdoor oasis w/ a heated 20' x 40' saltwater pool, multiple decks, and lush green space. For more details, please contact us directly. (id:63008)
115 Robinson Street
Collingwood, Ontario
This inviting home offers main floor living with large windows and an incredible 3-season terrace, both new in 2024. The open concept living/dining area is perfect for entertaining and features a gas fireplace and walk out to the enclosed terrace with a floor to ceiling retractable glass panel system from Lumon Canada, which is an exceptional addition to this home. The glass panels allow you to enclose the terrace on cooler days or open it up to the beautiful garden/ patio area. It's the perfect space to gather with family or friends, bringing the outdoors, in. The well laid out floor plan offers two bedrooms, one large bathroom and a single car garage with inside entry to the laundry room/pantry, off the kitchen, which could also serve as a mudroom. The new windows in this home allow for natural light in both bedrooms and in all living spaces. There are plenty of closets for storage and an easily accessible storage loft above the garage with drop down ladder. Additional features include: newer flooring, new dishwasher, new stove, new eaves, new window coverings. Move in ready for the next chapter in your life without additional stress. Situated in the heart of Collingwood on a quiet street, 115 Robinson is within walking distance of downtown Collingwood and Georgian Bay and conveniently located close to all the amenities and recreational activities the area has to offer. (id:63008)
2566 5 Concession S
Clearview, Ontario
"Viewfield" an exceptional three-bedroom home, where you can experience the most stunning sunrise and sunset views. Set on 1.3 professionally landscaped acres outside the vibrant village of Creemore. Tucked at the end of a maple-lined driveway, the home exudes the peaceful elegance of a European retreat. Inside, the bright and airy layout is designed to impress. Oversized windows frame panoramic views of rolling hills and farmland, while the open-concept main floor blends everyday comfort with sophisticated style. The custom walnut kitchen features granite counters, wall oven and cooktop, and a large island with floating shelves perfect for cooking or gathering.In the great room, soaring 16-ft ceilings and a sleek Napoleon fireplace create a dramatic focal point, while the dining areas minimalist chandelier keeps the views front and center. Radiant in floor heating throughout the house is perfect for the cooler fall and winter days. The main-floor primary suite is a tranquil retreat, with a private dressing room, spa-like ensuite, and floor-to-ceiling windows offering abundant natural light. Downstairs, the walkout lower level is perfect for guests or extended stays, with a large family room, wet bar, 3 piece washroom, pantry, and additional storage. Working from home you can find your own space in the lovely office with built in shelving and desk. The 2 guest bedrooms are spacious with one of them having private access to a walk out with views as far as the eye can see. Step outside to a private backyard oasis with a new heated in-ground saltwater pool (2023), surrounded by limestone and concrete patios, mature trees, and a privacy fence. A bonus studio/yoga room with sliding glass doors overlooking the hills of Creemore.With cedar, Eramosa stone, and stucco finishes, the home blends seamlessly into its natural setting. Offering over 3,000 sq ft of finished space plus a large garage. Hundreds of thousands spent since owners have purchased. 5 minutes to Creemore. (id:63008)
6 Durham Avenue
Barrie, Ontario
Bright & Spacious 3-Bedroom Townhome in Barries Sought-After Mapleview Community. Welcome to this beautifully maintained 3-bedroom, 3-bathroom townhouse in one of Barries most desirable neighbourhoods, the vibrant and family-friendly Mapleview area. Step into a bright and spacious foyer that leads into a functional open-concept layout. The modern kitchen features stainless steel appliances and ample cabinetry, flowing seamlessly into a generous living room perfect for relaxing or entertaining guests. Upstairs, you'll find a large primary bedroom retreat, complete with a walk-in closet and private ensuite. Two additional well-sized bedrooms and convenient second-floor laundry make daily living comfortable and efficient. Location is key with quick access to Hwy 400 and just under 5 minutes to the Barrie South GO Station, this home is ideal for commuters. All the essentials are nearby: major retailers, shopping centres, schools, and an excellent variety of restaurants. For nature lovers and weekend warriors, you're just minutes from Innisfil Beach Park, and local marinas for boating and waterfront activities. Enjoy strolls along Downtown Barrie's scenic boardwalk, packed with boutique shops, waterfront views, and lively community events year-round. (id:63008)
58 - 5263 Elliott Side Road
Tay, Ontario
Come and be a part of the friendly community of Bramhall Park. Quiet country location tucked away but only minutes from town and all local amenities. Double wide bungalow offers 2 bedrooms, a full bath, living/dining area, gas fireplace, office or den and kitchen that walks out to the raised deck plus additional storage room. Laundry is on the main level. Large corner location, storage shed and small fenced in area for pets. Parking for 2 cars. Forced air gas and central air both replaced in 2017. Windows and deck also replaced in 2017. Excellent opportunity for affordable country living! (id:63008)
1 Gray Street
Severn, Ontario
Here's an opportunity to be a part of a friendly yet vibrant community known as the Village of Coldwater. This well maintained 3 bedroom home with attached garage is located just steps west to the main street's many shops and eateries. Looking east young families will appreciate the safety and ease of a two-minute sidewalk stroll to Coldwater Public Elementary School. Some of the features of this home are hardwood and ceramic flooring, a walk-out from the dining room, a newer roof and furnace, a partially finished full basement, updates to electrical, plumbing and windows. There is also paved parking in both the front and rear. For those inclined this home also has commercial potential. Call today to book your personal viewing! (id:63008)
849-851 Suncrest Circle
Collingwood, Ontario
A Unique Opportunity in Lighthouse Point - Collingwood!! A rare available condo--2 units combined to 1 large unit is being offered for sale in this active waterfront community. Walls of windows look out to the sparkling Georgian Bay waterfront, the historic Lighthouse and the environmentally protected area shoreline. Featuring 2950 sq. ft. of finished living space with 2 spacious primary bedrooms with fireplaces and 4 pc ensuites, 2 more guest bedrooms, 2 - 2pc powder rooms and 2 more 4 pc bathrooms, there is plenty of space for growing families and visiting guests. In a process that took a couple years to complete for authorization, Unit 849 and Unit 851 are connected on the main floor through a wide opening and a hallway connecting the two units on the second floor. 4 wood burning fireplaces add ambience to the units on cold winter nights. Maintaining the 2 kitchens, one can be used as a bar and serving area in the Family Room when entertaining family and friends. Separate sitting areas provide great reading nooks for quiet time. The Lighthouse Point development is attractive to the active on the go individuals/families - with a recreation centre with indoor pool, meeting/party room, gym and play area with pool table, ping pong and video games. A large marina, storage for kayaks and paddleboards, several tennis courts, pickleball courts, 2 separate outdoor pools, a beach and several walking trails meander throughout the property. The two units have still maintained separate PIN and ROLL numbers, with separate condo fees and taxes for each. The listing reflects the total of the 2 units for taxes and condo fees. Don't miss out on this great opportunity. Come and make this your home or fabulous weekend retreat. (id:63008)
679 Montreal Street
Midland, Ontario
Well maintained maintenance free duplex located on Midland's west side offering a 3 Bdrm Unit and a 2 Bdrm unit with each their own driveways, separate meters, separate furnaces, separate A/C, separate hot water heaters, separate electrical panels, separate laundry facilities for each unit, and designed as upper and lower apartments. The lower unit offers grade level entry and is currently rented out at $1400/month plus utilities. The lower unit features a large room which is being used as the principle bedroom, but not legal due to the absence of a window. The main floor is rented out at $2200/month plus utilities. All appliances are included, buy as an investment or move in on the main floor. This duplex is a great opportunity for 2 family living to share costs and having all separate mechanicals is a real plus. Don't miss out on a great investment or a chance at multi-generational living! (id:63008)
247 Broadway Street
Kincardine, Ontario
Excellent investment for someone looking to get into real estate or add to their portfolio. This very well maintained 4-plex features 3 - 1 bedroom units and 1 - 2 bedroom unit. Located in the heart of Kincardine, 1 block to downtown or 2 blocks to the beach making this a perfect purchase for an astute Buyer. Each unit is rented and bringing in a solid income. There is plenty of parking behind off Hamilton Street and 2 spots off Broadway. The roof, windows, gas furnace and central-air are updated. Being sold fully furnished except any tenant belongings. Back addition built in 1993. Good clean units. (id:63008)


