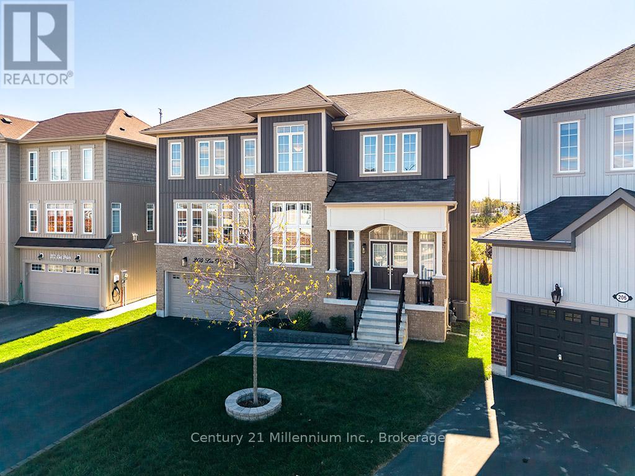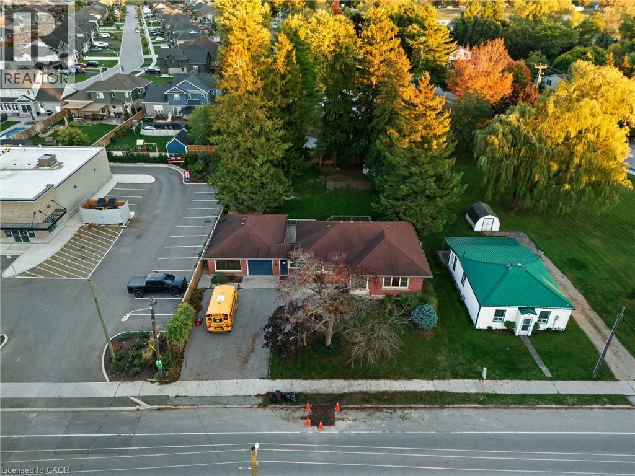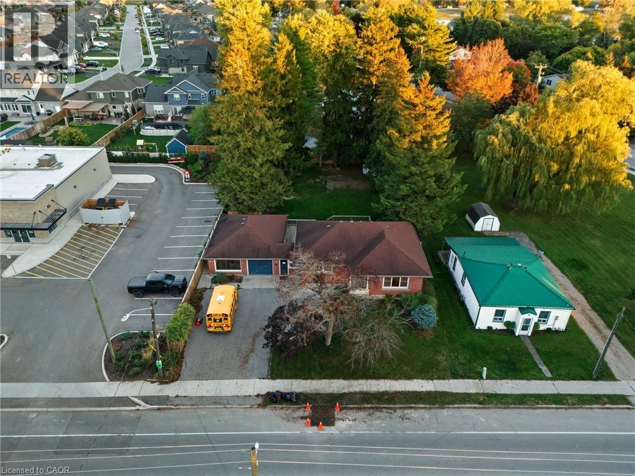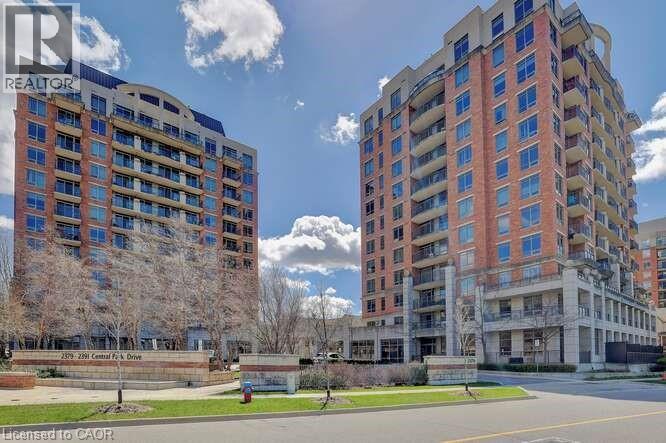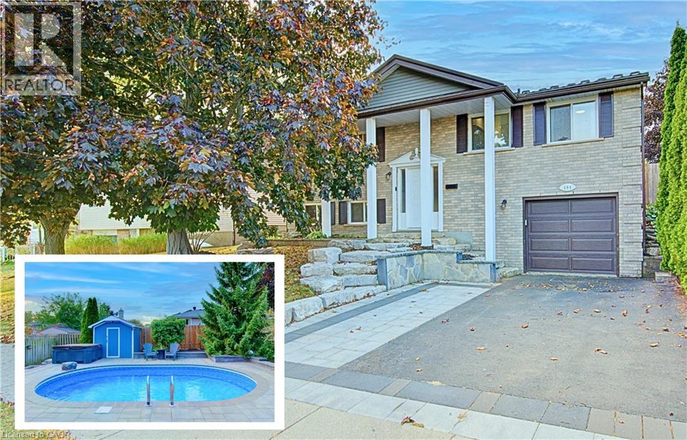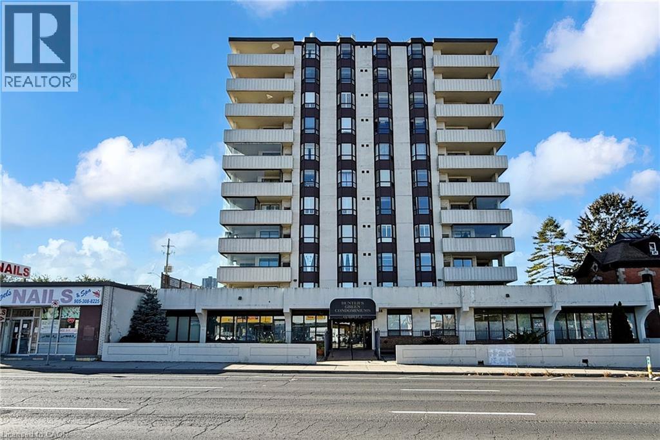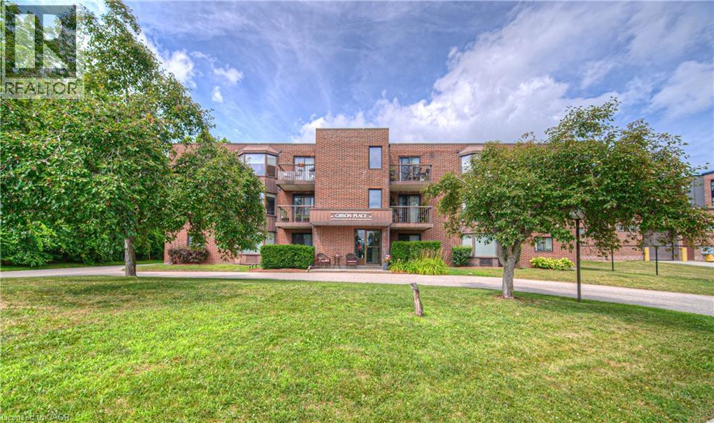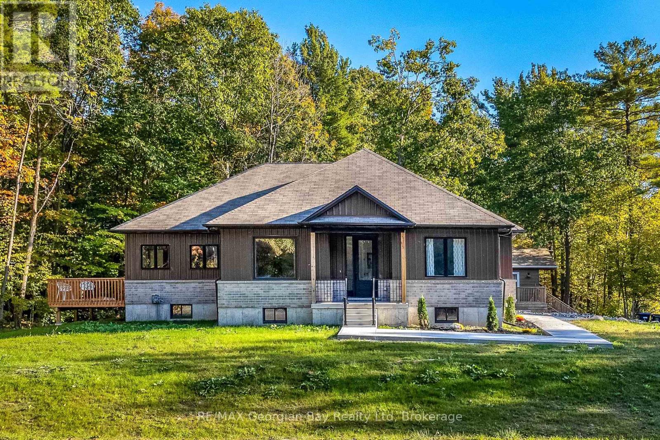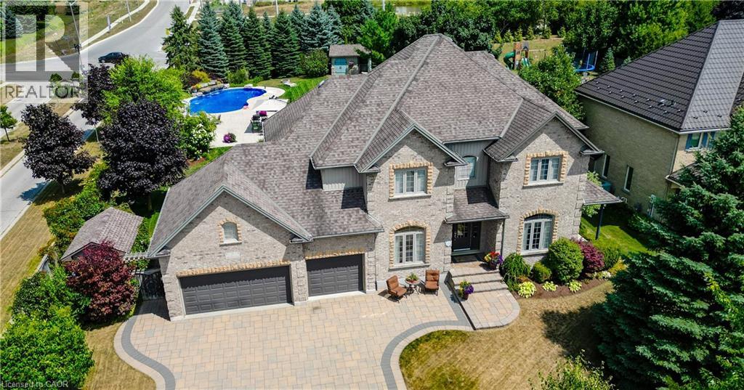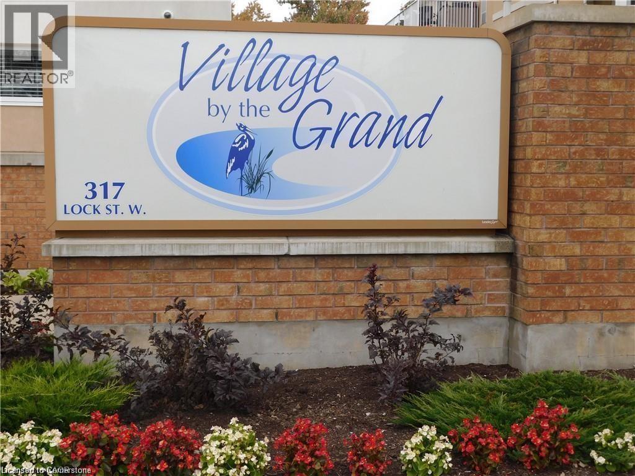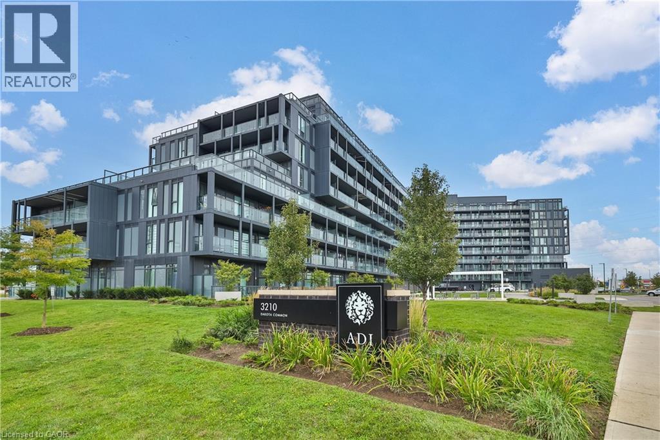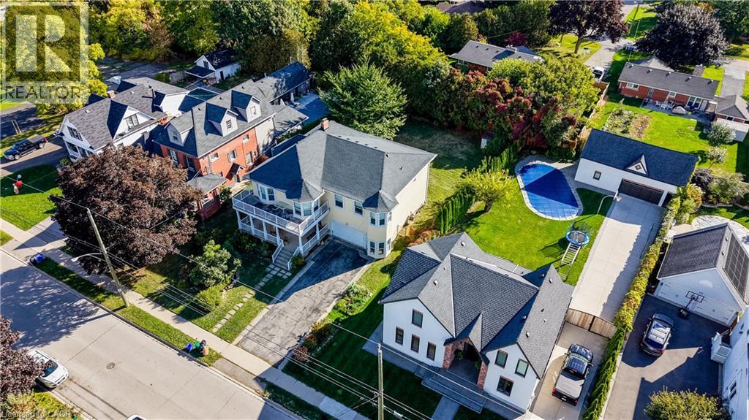204 Lia Drive
Clearview, Ontario
Welcome to an Exceptional Custom-Built Raised Bungalow in the Heart of Stayner. Discover refined living in this meticulously crafted bungalow, offering over 2,100 square feet of elegant, above-grade living space. Thoughtfully designed with flexibility and comfort in mind, this distinguished residence features four spacious bedrooms and four well-appointed bathrooms ideal for families, multi-generational living, or those seeking room to grow in sophisticated style. From the moment you arrive, the homes striking curb appeal commands attention. A double-car garage, paved driveway, and elegant interlock front entryway set the stage for the impeccable quality found throughout the property. Step inside to a bright and expansive main level where soaring ceilings, oversized windows, and an open-concept layout create an inviting atmosphere. A gas fireplace adds warmth and charm to the living space, while high-end finishes and refined architectural details elevate every corner. A formal dining room offers the perfect setting for elegant entertaining, and the gourmet kitchen with direct access to a raised deck overlooks a tranquil ravine, making it an ideal space for alfresco dining or quiet relaxation. The fully finished walk-out basement further enhances the homes versatility, featuring an additional bedroom or office, a stylish powder room, and convenient interior access to the garage perfect for guests, a home business, or extended family living. Set on a premium ravine lot, the serene backyard offers a private escape surrounded by natural beauty. Located in the charming community of Stayner, this exceptional home is just minutes from everyday amenities and embraced by year-round recreational opportunities from skiing and hiking to nearby beaches and trails. (id:63008)
87 Blandford Street
Innerkip, Ontario
Excellent Opportunity in the Heart of Innerkip! Located on the main road beside the Tim Hortons plaza, this property offers outstanding visibility and accessibility in a high-traffic area. Zoned CC (Central Commercial), the property allows for a variety of permitted uses including apartment dwellings, multi-unit residential buildings, group homes or care facilities, home occupations, business or professional offices, schools, veterinary clinics, fitness clubs, and recreational facilities. Currently set up for use as a school, the space provides flexibility for future development or conversion to other commercial or mixed-use purposes. This is a great opportunity for investors, developers, or business owners looking to secure a well-located property in a growing community. (id:63008)
87 Blandford Street
Innerkip, Ontario
Excellent Opportunity in the Heart of Innerkip! Located on the main road beside the Tim Hortons plaza, this property offers outstanding visibility and accessibility in a high-traffic area. Zoned CC (Central Commercial), the property allows for a variety of permitted uses including apartment dwellings, multi-unit residential buildings, group homes or care facilities, home occupations, business or professional offices, schools, veterinary clinics, fitness clubs, and recreational facilities. Currently set up for use as a school, the space provides flexibility for future development or conversion to other commercial or mixed-use purposes. This is a great opportunity for investors, developers, or business owners looking to secure a well-located property in a growing community. (id:63008)
2391 Central Park Drive Unit# 202
Oakville, Ontario
Welcome unit 202 in 2391 Central Park Drive! This beautiful one-bedroom, one-bathroom condo is wonderfully located in the heart of Oakville. Bright and inviting, this unit features granite countertops, stainless steel appliances, and brand-new luxury vinyl flooring. Lovingly owned and meticulously maintained, it also offers the comfort of en-suite laundry and includes one underground parking space for added convenience. The building offers a fantastic array of amenities including visitor parking, concierge service, a fully equipped gym/exercise room, an outdoor swimming pool, barbecue area, cozy outdoor sitting spaces, and a stylish lounge/media room. Located just steps from major big box stores including Canadian Superstore, Longo’s, Walmart, the LCBO, multiple banks, a medical clinic, a dental office, The Keg, and many more everyday essentials. Don’t miss the chance to make this beautiful condo your own! (id:63008)
194 Limpert Avenue
Cambridge, Ontario
Welcome home to 194 Limpert Avenue, located in a family-friendly Hespeler neighbourhood! This nicely updated single-detached raised bungalow offers over 1700 sqft of finished living space, 3 bedrooms, 2 baths, a finished basement, single car garage with double driveway, plus an INGROUND HEATED POOL AND HOT TUB! The inviting main level features a bright living room with hardwood flooring, large windows, and a custom rustic fireplace surround; a functional kitchen with stainless steel appliances; and a dining area with patio door access to an enclosed three-season room. From here, step out to the deck and fully fenced, low-maintenance backyard complete with a pool and hot tub - perfect for relaxing or entertaining. Three bedrooms and an updated 4 piece bath complete the main level. The fully finished basement, with in-law potential and a separate entrance, includes a spacious rec room with above-grade windows and a wood stove; a versatile bonus room currently used as a 4th bedroom; another updated full bath, and laundry. Additional features include a METAL ROOF (2017), furnace (2024), AC, 125 amp panel, updated light fixtures, custom barn door, fresh, neutral paint (2025) and, NO RENTED EQUIPMENT. Located on a mature street close to schools, parks, shopping, highway access, and public transit, this home is updated and move-in ready! (id:63008)
432 Main Street Unit# 1002
Hamilton, Ontario
Welcometo the popular Hunter's Green Condominiums. Known for its bright and spacious units in Hamilton's central core. This lovely 2 bedroom 2 full bathroom suite offers 1,027 sqft of bright and comfortable living space, featuring an open-style kitchen with SS appliances, updated flooring in living and dining room and large bay windows. Spacious master bedroom with ensuite, complete with large windows that flood the room with natural light. The in-suite laundry, accompanied by ample storage space and exclusive underground parking with potential to possibly rent an additional spot ensures practicality and convenience. Breathtaking views of Lake Ontario and city skyline from your private corner balcony. Addition to the unit features, the building itself offers a party room, perfect for hosting gatherings with your family and friends. Perfectly situated in the Stinson neighbourhood, steps to grocery stores, shopping, hospital, transit, highways & mountain access, this is urban living at its finest. (id:63008)
50 Gibson Street Unit# 301
Ayr, Ontario
Welcome to 50 Gibson Street Unit #301 – Bright, Updated 2-Bedroom Condo in a Prime Location! Step into this beautifully maintained 2 bedroom, 1.5-bathroom condo offering a perfect blend of comfort, convenience, and location. Situated on the third floor of a quiet, well managed building, this unit is ideal for first-time buyers, downsizers, or investors. Enjoy modern upgrades throughout: new kitchen and laundry appliances (2022), kitchen refresh in 2022, and updated bathroom countertops completed at the same time. The open-concept layout features a spacious living/dining area, two well-sized bedrooms, a full bath plus a convenient ensuite powder room, and in-suite laundry. An AC unit is included for added comfort, and the private balcony offers a peaceful place to unwind. Location is everything – and this unit delivers. Just steps to Centennial Park and the scenic Campbell Trail, and a short walk to downtown shops, restaurants, and local amenities, you'll love the vibrant lifestyle this home provides. Don’t miss your chance to own a move-in ready gem in one of the area’s most sought-after locations! (id:63008)
29 Rue Camille Road
Tiny, Ontario
This newish home offers 1700+ square feet of finished living space, and is located in Tiny Township's western shoreline area. Short stroll to Cove Beach for a swim or to catch the sunset. Open concept design and plenty of natural light create a bright interior. Spacious great room opens to the kitchen/breakfast nook with a walkout to a deck overlooking the rear yard. Spacious master suite with walk-in closet and 4 piece bath with soaker tub and walk-in closet. Two additional bedrooms, 3 piece bath and laundry complete the main floor. The basement offers an additional 1500 plus square feet that you can finish to your specifications. (id:63008)
7 John Ross Court
Mannheim, Ontario
Why travel when you have this Muskoka Inspired back yard. Rare offering of a family home of this magnitude on an oversized estate lot. From the moment you approach the generous sized paver stone drive you will notice classic architectural touches. Upon entry to the foyer you will be drawn to the designer staircase open to above and below. The formal living room has the bonus of a side porch. The formal dining room is perfect for family gatherings and is complimented by the butler pantry leading to the large chef's kitchen with b.i. appliances (Miele 5 burner gas cook top, Miele d/w, Kitchenaid double wall oven). The kitchen, breakfast area (with b.i. workspace) and family room w/ f.p. overlook the stunning rear patios and yard. Upstairs you will find 4 spacious bedrooms incl. primary retreat with its own private sitting area and immaculate 5 piece ensuite (completed in '24) affording you heated floor, Toto washlet, Victoria Albert volcanic stone soaker tub and wall fireplace. The main bath gives 2 of the bedrooms immediate access to a double vanity, make up counter and seamless granite shower. The upper laundry with custom wormy maple countertop is convenient. The finished lower level has a games area, large wet bar (with d/w, fridge), rec room with projector/power screen and wall f.p. The three piece bath also houses the sauna which is great after working out in your home gym. Family fun and entertaining is taken to another level out back. Here you have a massive covered composite deck with custom stone wood burning fireplace. The tiered deck leads to a dining area and a covered bbq area. The gorgeous salt water pool (approx 22' x 44') with stone waterfall is perfect for summer days. The poolside cabana is a great place to kick back and relax. The back yard has several mature trees which add to your enjoyment. In addition to all of this you have an 8 person jacuzzi hot tub complete with waterfall. This is a must see showstopper to be fully appreciated. (id:63008)
317 Lock Street W Unit# 215
Dunnville, Ontario
LARGEST MODEL - Corner Suite on the TOP FLOOR in the popular Village By the Grand Adult Lifestyle Building. 1352 sq.ft 2 Bed PLUS DEN unit with 100 sq.ft. Private, South Facing Balcony overlooking Lock Street ,one of only 6 units with COVERED parking spot. The Cambridge Plus model offers 2 French Door Walk-Outs to your Balcony (Liv. Rm & Primary BR), Primary Bedroom w/Double Closets & Lots of Windows, Huge Primary Bath w/Walk-In Shower w/Built-In Seat, 2nd Bedroom with Walk-In Closet & 2pc Ensuite Bath, Open Concept Liv/Din & Kitchen with Breakfast Bar, Plentiful Cupboards & Pocket Door to Laundry Room. Extras & Features Include, Custom Window Blinds Thru-Out, Pocket Doors, 6 Appliances, Covered Parking Space, Storage Locker all Set in this exclusive Building with Beautiful facilities for your use - Indoor Spa Pool, Exercise Room, Fireside Lounge, Games Room and 2 Craft Rooms, Huge Community Hall, On Site Superintendent , Outdoor Covered Patio, BBQ, Lots of Social Events too! Perfectly located next to the Haldimand War Memorial Hospital & Pharmacy, and just steps to the Grand River, Parks, Shops and Downtown. (id:63008)
3210 Dakota Common Unit# A313
Burlington, Ontario
Escape to your haven where quiet calm surrounds you and natural beauty becomes an extension of your home! You will love living in this Sun- filled and upgraded 1 Bedroom + Den suite at the Valera Condos. This Condo features an open concept floor plan, laminate flooring throughout,upgraded lighting & pot lights, flat-panel kitchen cabinetry, quartz countertops, SS Appliances including an over the range microwave & in-suite laundry. Enjoy serene views of the escarpment from your 116 Sq Ft balcony and enjoy resort inspired amenities in the same level. This suite designed with IntelliSpaceTM is the perfect place to call home in the sought-after Alton Village. Building amenities include Fitness Rm W/ Yoga Studio, Outdoor Pool & Lounge, Sauna & Steam Rooms, BBQ area, party & games room, 24 hour concierge and pet spa. Close to all amenities,easy hwy access, transit, and much more. This unit comes with 1 parking space, 1 locker. (id:63008)
7 Robinson Street S
Grimsby, Ontario
Exceptional investment opportunity in the heart of Grimsby! Offering over 4,000 sq. ft. of living space on an oversized lot, this versatile property is currently configured as a multi-unit residence, ideal for investors, multi-generational living, or future redevelopment potential. Perfectly situated between the Escarpment and Lake Ontario and just steps from downtown Grimsby’s shops, dining, and amenities. A rare chance to own a spacious property in one of Niagara’s most sought-after communities. Endless possibilities await! (id:63008)

