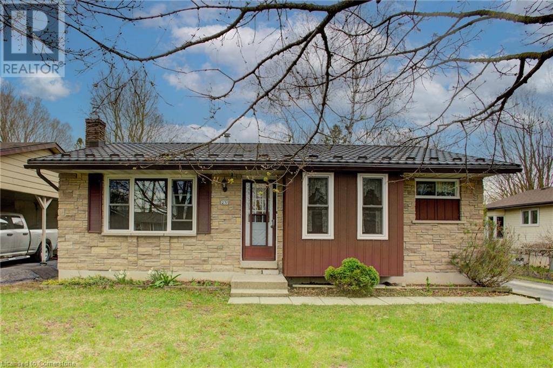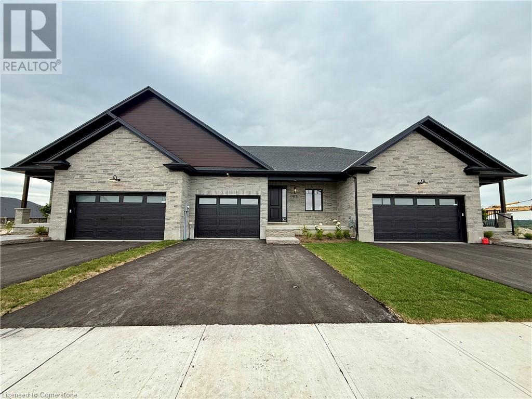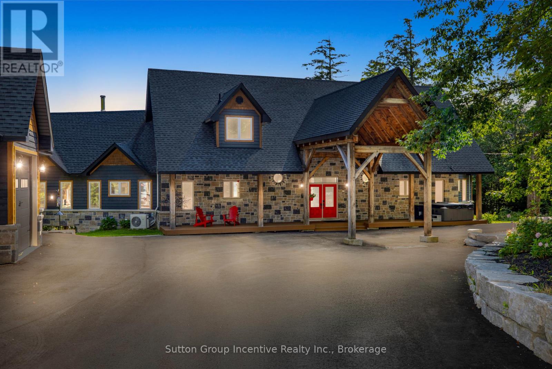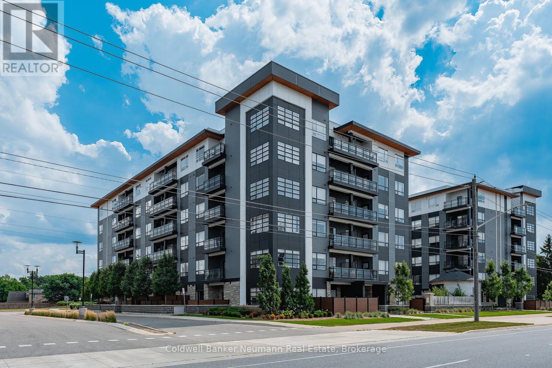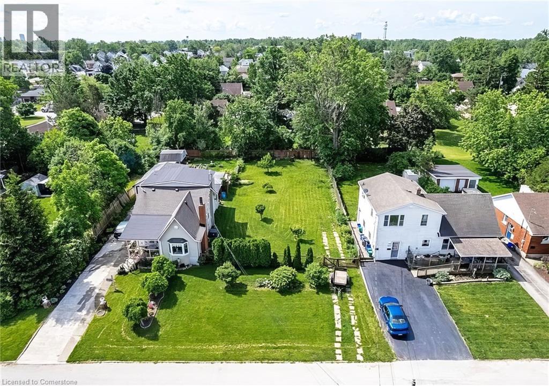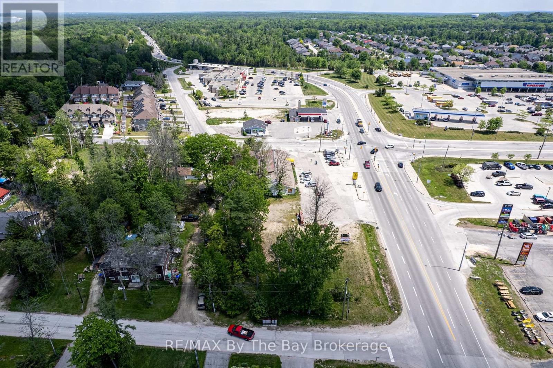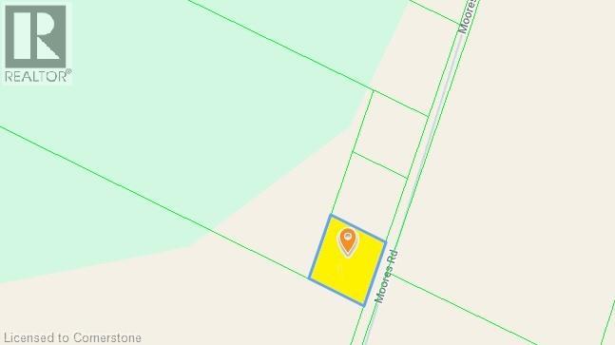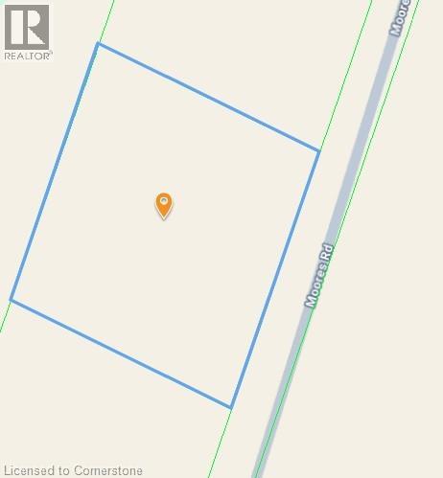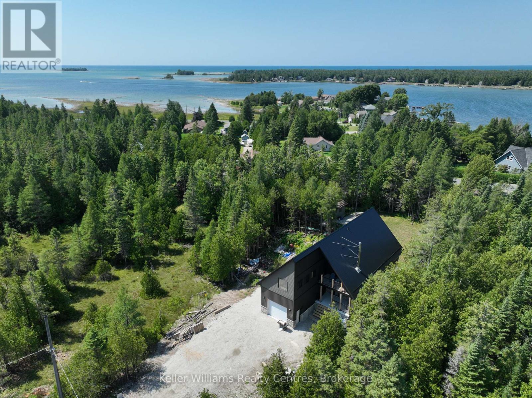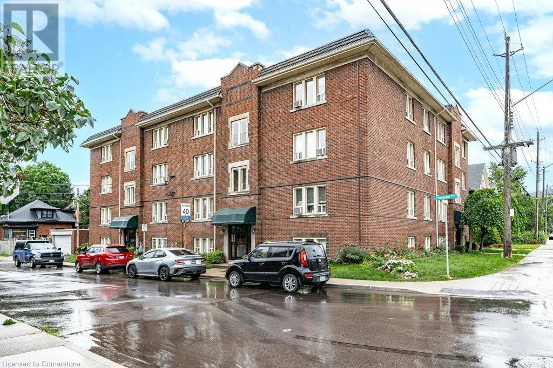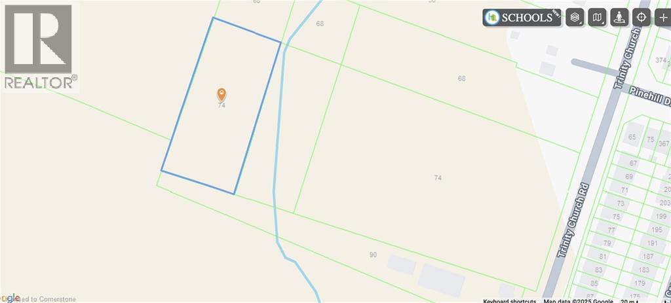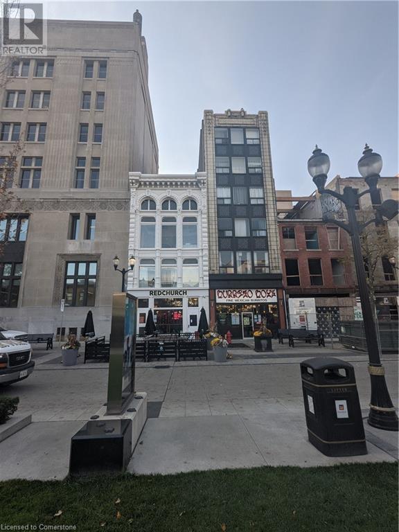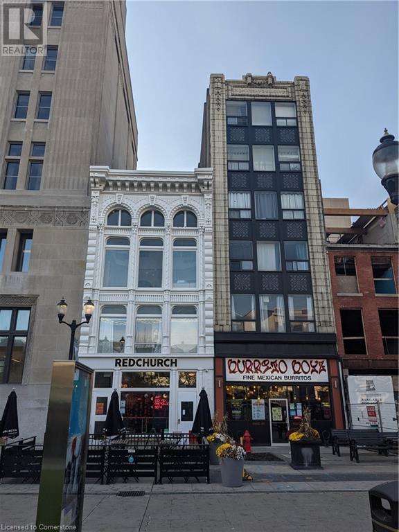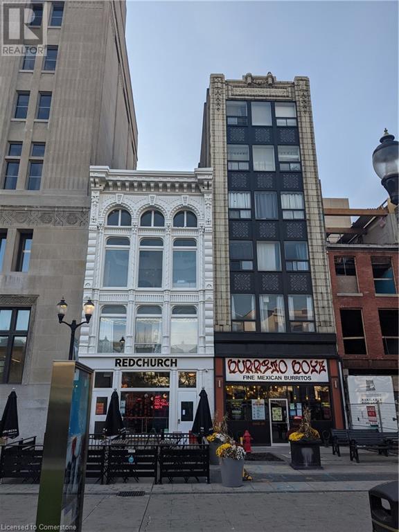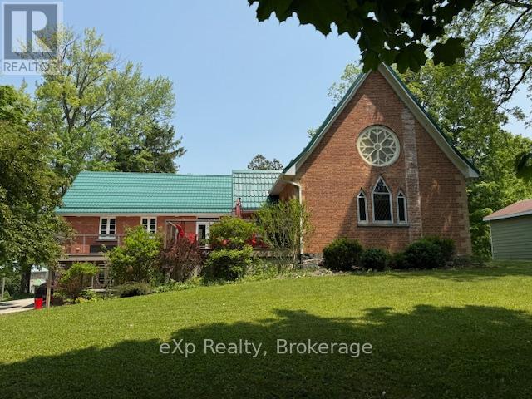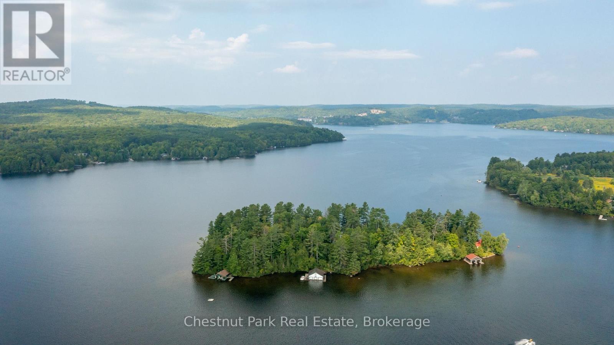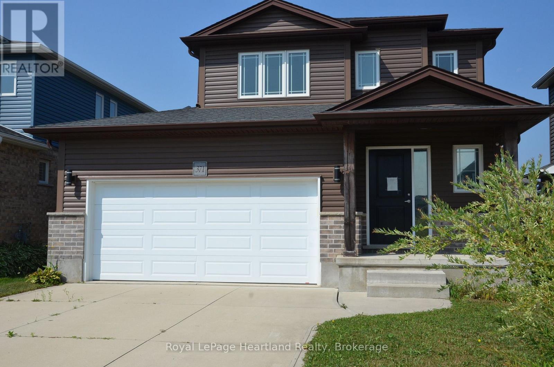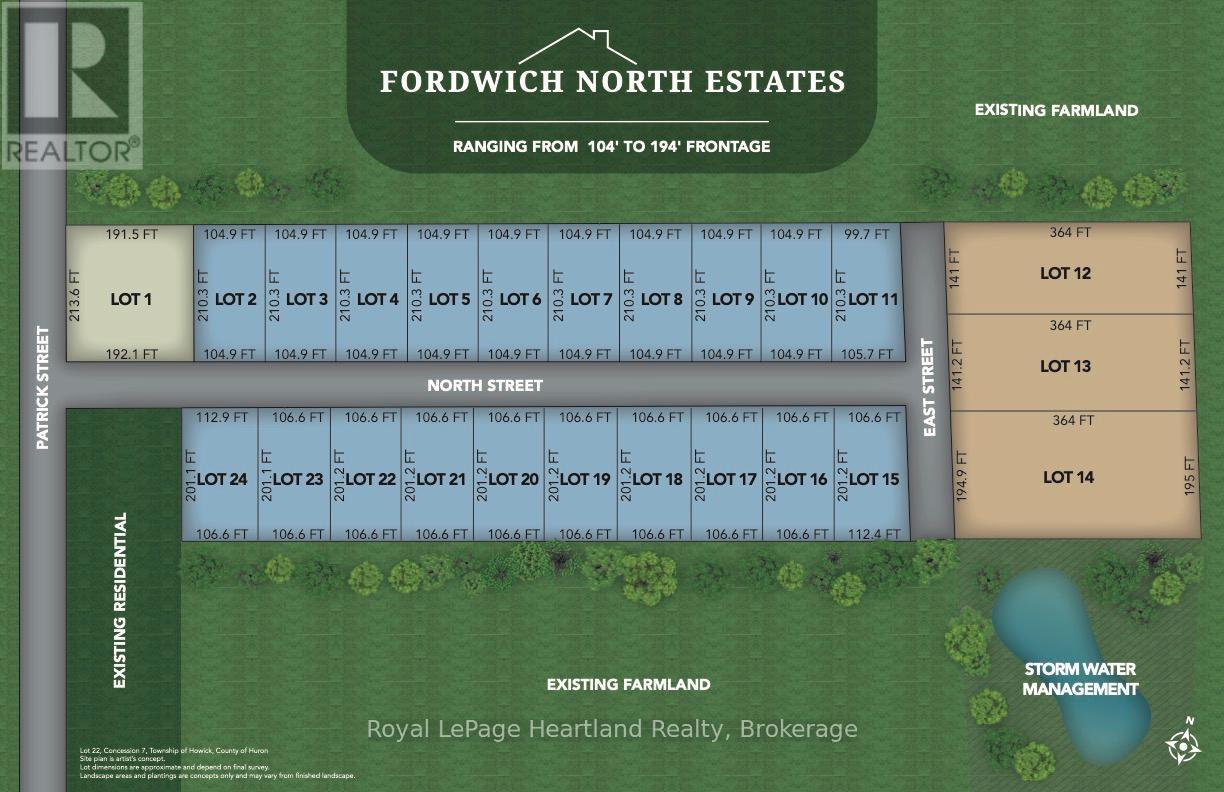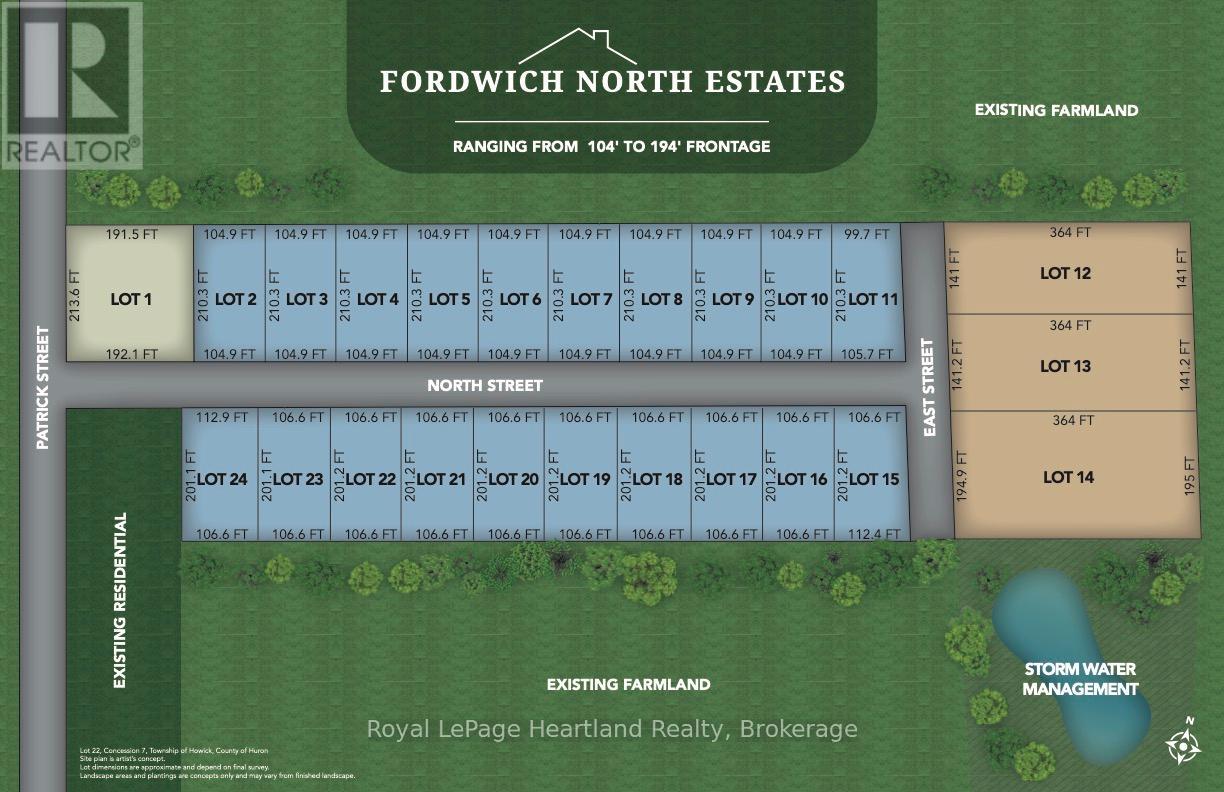185 Bean Street
Harriston, Ontario
TO BE BUILT! BUILDER'S BONUS – $20,000 TOWARDS UPGRADES! Welcome to the charming town of Harriston – a perfect place to call home. Explore the Post Bungalow Model in Finoro Homes’ Maitland Meadows subdivision, where you can personalize both the interior and exterior finishes to match your unique style. This thoughtfully designed home features a spacious main floor, including a foyer, laundry room, kitchen, living and dining areas, a primary suite with a walk-in closet and 3-piece ensuite bathroom, a second bedroom, and a 4-piece bathroom. The 22'7 x 18' garage offers space for your vehicles. Finish the basement for an additional cost! VISIT US AT THE MODEL HOME LOCATED AT 122 BEAN ST. Ask for the full list of incredible features and inclusions. Take advantage of additional builder incentives available for a limited time only! Please note: Photos and floor plans are artist renderings and may vary from the final product. This bungalow can also be upgraded to a bungaloft with a second level at an additional cost. (id:63008)
271 Forest Glen Crescent
Mount Forest, Ontario
Welcome to this lovely, move-in ready 3+1 bedroom bungalow nestled in a quiet, mature neighbourhood! Perfectly located just steps from nearby baseball diamonds, a splash pad, and a walking track—this home offers the ideal blend of community charm and everyday convenience. Inside, you’ll appreciate the bright and functional layout, featuring a cozy gas fireplace (new in Jan 2025), an updated kitchen (2016), and double-hung windows in the primary bedroom, kitchen, and living room (2009). The finished lower level provides extra space for a fourth bedroom, home office, or rec room—perfect for growing families or guests. Major updates include a metal roof with a lifetime warranty (2017), a high-efficiency furnace (2021), and Gutter Guards (2022) for low-maintenance living. With Wightman Fibre Optic internet available, you can enjoy fast, reliable service for work or streaming. With Mature trees the back yard has more than enough space for the whole family to enjoy. Just under an hour to Waterloo, Guelph & Orangeville this home offers small town living benefits while still being close enough to all amenities. If you are looking for a small town atmosphere, friendly people, and a lot of opportunity, then Mount Forest is the right place to call home. This well-maintained home is a must-see—don’t miss your chance to settle into a peaceful and family-friendly neighbourhood! (id:63008)
93 Bedell Drive
Drayton, Ontario
Downsize without compromise in this newly built, beautifully appointed bungalow by Duimering Homes. Located at the end of Bedell Drive in Drayton, this home is the perfect blend of luxury, comfort, and low maintenance living. Step inside to find open concept living, and stylish finishes throughout. The gourmet kitchen features quartz counters, custom cabinetry, and a full stainless steel appliance package, all flowing seamlessly into the dining and living areas, complete with a cozy electric fireplace. Two spacious bedrooms, including a serene primary suite with walk-in closet and spa inspired ensuite, offer main floor convenience with an elevated touch. The finished basement rec room and additional full bath create the ideal space for guests or hobbies, while the large unfinished areas provide ample storage or future potential. Outside, enjoy the ease of a covered back patio and welcoming front porch—perfect for morning coffee or evening sunsets. With curb appeal galore, you'll be proud to welcome family and friends to your new home! Whether you're transitioning to one level living or seeking a simplified lifestyle without sacrificing quality, this thoughtfully designed home checks all the boxes. (id:63008)
15 Gordon Point Lane
Seguin, Ontario
Nestled on 2.31 acres of pristine woodland along the coveted shores of Lake Joseph, 15 Gordon Point Lane embodies the pinnacle of refined lakeside living. With over 200 feet of prime, private frontage, this exceptional retreat captures breathtaking panoramic views and showcases timeless Traditional Timber Frame architecture-Seamlessly blending natural stone and handcrafted woodwork. Step inside to a grand, open-concept layout where soaring cathedral, wood-lined ceilings, a majestic stone propane fireplace, and expansive floor-to-ceiling windows bring the outdoors in. The chef-inspired kitchen is equipped with a Sub-Zero refrigerator, Wolf 6-burner gas stove, oversized island, and a generous pantry ideal for hosting guests or enjoying quiet family dinners. Enjoy year-round comfort in the four-season Muskoka Room, complete with its own cozy fireplace, or retreat to the luxurious main-floor primary suite. Here, you will find serene lake views, private deck walkout, fireplace, spa-like ensuite with heated floors, and a spacious walk-in closet. Upstairs, a loft-style sitting area leads to two generously sized bedrooms, each featuring a private lakeside balcony and its own ensuite bathroom, perfect for guests or family. The lower level offers endless potential, with high-efficiency in-floor heating, a walkout to the lake, and rough-ins already in place for future custom finishing. A recently approved Minor Variance allows this property to include a new 1,700 sq.ft., dock, soon to be built featuring two single slips; adding even more value to this lakefront sanctuary. Additional features include a three-car detached garage, a paved circular driveway, only 2 hours from Toronto Pearson International Airport, and built for luxurious, four-season living. This exclusive Muskoka estate is more than just a home; it's a legacy property on one of Canadas most prestigious lakes. 15 Gordon Point Lane is where natures serenity meets timeless sophistication. (id:63008)
210 - 247 Northfield Drive E
Waterloo, Ontario
An ideal investment opportunity for you... At "Blackstone", a spotless clean well cared for bright one bedroom unit strategically located on Northfield with public transit and many shopping and service amenities nearby, Quartz counters,, backsplash, fridge, stove, washer, dryer, dishwasher, balcony, sprinker system, underground parking, storage locker, terrace nearby with BBQ's, gas firepit and the Courtyard (id:63008)
369 Bowen Road
Fort Erie, Ontario
Discover a rare chance to secure a premium 7,250 sq. ft. level lot in one of Fort Erie’s most established and sought-after neighbourhoods. With generous 50' x 145' dimensions, this fully severed property is serviced and truly build-ready — no delays, no extra costs. Zoned R2, it offers versatility for a custom single-family home, potentially with an accessory apartment to maximize return. Location is everything here: steps to parks, schools, and the scenic Niagara River, with quick QEW access for commuting to Niagara, Hamilton, or the GTA. The U.S. border is minutes away, making this a strategic choice for cross-border professionals and investors. Whether you’re a builder seeking your next project or an investor capitalizing on Fort Erie’s growth, this lot delivers on both convenience and value. All municipal services are at the lot line. Start planning today — opportunities like this are becoming increasingly rare. Book a viewing and explore the potential at 369 Bowen Rd. (id:63008)
146 45th Street N
Wasaga Beach, Ontario
ATTENTION DEVELOPERS & INVESTORS!! This prime location presents and excellent opportunity for those with a solid vision of what the future has in store for Wasaga Beach, one of Ontario's fastest growing communities. This 1- 2/3 acre property is located on the north west corner of Mosley St and 45th St. N. one of the busiest intersections in town with over 300 ft. fronting on Mosley St. The other 3 corners of the intersection are commercially developed and have anchor tenants such as LCBO, SHOPPERS DRUG MART, TIM HORTONS, ESSO, REAL CANADIAN SUPERSTORE, CANADIAN TIRE, RE/MAX. STARBUCKS and HOME HARDWARE. The current population of 25,000 is predicted to increase to 50,000 over the next 25 years. This location is closest commercial hub to several active new home construction sites which are a short drive away. Current zoning offers several options, 4 to 5 story's offering commercial retail and professional office space or residential units. The existing business The Beacon Restaurant and Bar is a landmark of the community and has been operated by the same family for 75 years. The business is LCBO licenced for 190 inside and 48 on the patio. In addition to the restaurant bar income, 2 commercial and 6 residential rents generate additional income. Financials are available for Buyers considering operating the existing business. The owner will consider a development joint venture with a creditworthy applicant(s). (id:63008)
689 Moores Road
Caledonia, Ontario
CENTRALLY LOCATED IN SENECA DISTRICT. QUICK ACCESS TO 403, STONEY CREEK, QEW, & NIAGARA. NO REPRESENATATIONS OR WARRANTIES OF ANY KIND ARE MADE BY THE SELLER. BUYER TO DO DUE DILIGENCE ON PROPOSED FUTURE USE THAT MAY NOT FALL UNDER CURRENT ZONING. NEEDS TO BE SOLD WITH 40760875 LOT 5 MOORES RD. (id:63008)
Lot 5 Moores Road
Caledonia, Ontario
CENTRALLY LOCATED IN SENECA DISTRICT. QUICK ACCESS TO 403, STONEY CREEK, QEW, AND NIAGARA. NO REPRESENTATIONS OR WARRANTIES OF ANY KIND ARE MADE BY THE SELLER. BUYER TO DO DUE DILIGENCE ON PROPOSED FUTURE USE THAT MAY NOT FALL UNDER CURRENT ZONING. NEEDS TO BE SOLD WITH 40759701 689 MOORES RD. (id:63008)
410 King Street W Unit# 418
Waterloo, Ontario
Bright, stylish loft just steps from Google and University of Waterloo School of Pharmacy in Kitchener’s vibrant Innovation District! An entire wall of south-facing windows floods the space with natural light, complemented by soaring 13ft ceilings, polished concrete floors, and a modern open-concept design. The kitchen features a granite island, sleek cabinetry, and stainless steel appliances—perfect for cooking and entertaining. Additional perks include in-suite laundry, a storage locker, parking, and access to a rooftop patio with BBQ. Walk to the LRT, the Tannery, Victoria Park, and countless shops and restaurants. Don’t miss out on this one-of-a-kind opportunity—whether you’re looking to invest or call this home! (id:63008)
64 Baywatch Drive
Northern Bruce Peninsula, Ontario
Welcome to your new, high-efficiency retreat on the Northern Bruce Peninsula. This home offers water views and a practical, spacious layout (3100 feet when including basement) with a full walk out basement with in floor heat and an ICF foundation for durability and energy savings. The basement has full size windows, great for in law suite possibilities. Designed with high-end finishes like; triple glazed windows, European style windows, metal roof and a large open plan, the home is 98% finished and ready for your personal touches to make it truly yours. A detached bunkie provides extra guest space or a cozy getaway corner. Enjoy deeded water access just steps away perfect for boating, kayaking, swimming, or simply soaking in the Peninsula's natural beauty. Surrounded by clear waters and rugged shoreline, you're minutes from outdoor adventures like hiking the Bruce Trail, cycling scenic roads, exploring nearby Fathom Five National Marine Park, or visiting the Grotto. Conveniently located about 2 minutes to Pike Bay General Store, with LCBO, groceries, gas, 15 minutes to Lions Head for groceries and marina access, 20 minutes to Wiarton for additional amenities and hospital services, 45 minutes to Tobermory for restaurants, shopping, and ferry service. Whether you're looking for a full-time residence or a seasonal escape, this property offers the perfect balance of comfort, quality, and location. (id:63008)
473 Hamilton Drive
Ancaster, Ontario
Welcome to 473 Hamilton Drive Located in One of Ancaster’s Most Sought-After Prestigious Neighbourhoods. This Spacious 4-Bedroom Home is Set on a Spectacular 92' x 172' Lot and Features a Durable Metal Roof, a Single-Car Garage, and a Concrete Driveway with Parking for Up to 3 Vehicles. Whether You Choose to Renovate, Invest, or Build Your Dream Home, the Possibilities are Endless. Located Close to Schools, Parks, Shopping, Conservation, Highway 403 and The Linc Parkway. This is a Rare Chance to Secure a Premium Piece of Ancaster Real Estate. (id:63008)
2 Vineland Avenue Unit# 9
Hamilton, Ontario
This affordable condo in Hamilton's Gibson / Stipley South offers an incredible opportunity to enter the market. This fully renovated & updated 1 bedroom, 1 bathroom unit features incredible built-in storage, hardwood floors, & high-ceilings. Enter into the living room to be greeted by the white brick ornamental fireplace with bright oversized windows allowing significant light to fill the space, and convenient built-in storage offering ample space to tuck away coats & shoes. The updated 4pc bathroom with marble floors and the modern & sleek galley kitchen offers great functionality with a bistro-dining area, stainless steel appliances & white cabinetry. The large wardrobe in the primary bedroom offers fantastic storage. Condo fees include heat & water. Shared laundry conveniently located in the building & close to the unit. Great opportunity for a first-time home buyer or investor looking for a low-maintenance, move-in ready property. Fabulous proximity to shops, public transit, Playhouse Cinema, Tim Hortons Field & more. (id:63008)
69 King Street
Burford, Ontario
Welcome to 69 King St, Burford! a delightful 3 bed, 2 bath bungalow. This well-maintained home features a welcoming front porch that leads you into all this home has to offer. The open-concept kitchen boasts ample counter space, and a convenient layout that makes cooking a pleasure. Adjacent to the kitchen, the dining/living area provides a perfect setting for family meals and gatherings. The master bedroom serves as a peaceful retreat. Two additional well-sized bedrooms are suitable for family, guests, or a home office. Adding to the home's appeal is a bonus main floor family room. And there is more! A finished basement offers expansive living space, ample storage options, and a second full bathroom, making it an ideal area for family activities or guest accommodations. One of the standout features of this property is the expansive 30x50 workshop with 13ft ceilings, a dream come true for car enthusiasts, hobbyists, or small business owners. This versatile space can accommodate numerous projects. The shop is equipped with ample power and lighting, ensuring an efficient work environment. In addition to the workshop, the detached 4-car garage offers plentiful space for vehicles, tools, and equipment, making organization a breeze. This practical addition complements the lifestyle of those who value both functionality and convenience. The outdoor space is equally impressive, featuring a well-manicured yard that provides room for outdoor activities, gardening, or simply enjoying the fresh air. The potential for creating an outdoor oasis for relaxation or entertaining friends is limitless. With its perfect blend of comfortable living and extensive workspace, 69 King St is not just a property; it's an opportunity to elevate your lifestyle. Whether you're a car enthusiast, an aspiring entrepreneur, or simply seeking a beautiful place to call home, this bungalow is a must-see. (id:63008)
74 Trinity Church Road
Hamilton, Ontario
Rare 6.3-Acre M3 Zoned Industrial Land! Excellent opportunity to acquire industrial land in a prime location with quick access to major highways and transportation routes. This 6.3-acre property offers versatile M3 zoning, allowing for a wide range of permitted industrial uses including warehousing, manufacturing, contractor’s yard, and more. Ideal for investors, developers, or owner-users looking to build custom industrial facilities. Don’t miss this high-potential site in a rapidly developing area! (id:63008)
66 King Street E Unit# Room
Hamilton, Ontario
*THIS LISTING IS FOR A PRIVATE ROOM IN A SHARED APARTMENT* FULLY FURNISHED & ALL INCLUSIVE! Move in to a fully furnished suite in Hamilton's co-living community, Victoria Hall. Located in the heart of Downtown Hamilton, across from Gore Park, Jackson Square, and the best Restaurants, Coffee Shops and Entertainment in the City! Each private unit has been fully renovated and furnished, with modern and comfortable finishes. The common areas include: a renovated kitchen, fully stocked with all cookware and appliances, cozy living areas equipped with Netflix, WiFi, Spotify, etc., and luxurious bathrooms. Enjoy the sense of community, while still having the privacy of your own space! Units are cleaned on a weekly basis, and laundry is available on site! (id:63008)
66 King Street E Unit# 2
Hamilton, Ontario
Grab a couple friends or fellow students and rent an entire unit for yourselves in Victoria Hall. Located in the heart of Downtown Hamilton, across from Gore Park, Jackson Square, and the best Restaurants, Coffee Shops and Entertainment in the City! Each private unit has been fully renovated with modern and comfortable finishes. The common areas include: a renovated kitchen, fully stocked with all cookware and appliances, cozy living areas equipped with Netflix, WiFi, Spotify, etc., and luxurious bathrooms. Enjoy the sense of community, while still having the privacy of your own space! Units are cleaned on a weekly basis, and laundry is available on site! (id:63008)
66 King Street E Unit# 3
Hamilton, Ontario
Grab a couple friends or fellow students and rent an entire unit for yourselves in Victoria Hall. Located in the heart of Downtown Hamilton, across from Gore Park, Jackson Square, and the best Restaurants, Coffee Shops and Entertainment in the City! Perfect for students and young professionals, each private unit has been fully renovated with modern and comfortable finishes. The common areas include: a renovated kitchen, fully stocked with all appliances, cozy living areas equipped with Netflix, WiFi, Spotify, etc., and luxurious bathrooms. Enjoy the sense of community, while still having the privacy of your own space! Units are cleaned on a weekly basis, and laundry is available on site! (id:63008)
251 Albert Street
Arran-Elderslie, Ontario
A beautiful Church conversion blending original architectural details with quality modern finishes. Located in the village of Paisley, Ontario. where the Teeswater and Saugeen Rivers meet, this home offers open living spaces, preserved stained glass windows, composite decks, updated mechanical systems. Walk to shops, and recreational facilities. Close to Lake Huron beaches, bruce power, and outdoor activities. Ideal for a professional couple seeking a unique, move-in ready home. (id:63008)
4 Hills Island
Lake Of Bays, Ontario
A rare 1.5-acre estate on Peninsula Lake. Hills Island, blending history, privacy, and natural beauty. With over 540 feet of shoreline and both east and west exposures, it offers sun from dawn to dusk, showcasing stunning sunrises and sunsets. Direct access to 40 miles of boating across a scenic four-lake chain connects via the Muskoka River. Reachable in five minutes by boat from mainland parking and mooring. A three-slip boathouse along the sheltered east shoreline provides storage and launching for lake adventures. The property offers seclusion without sacrificing convenience. The charming 1904 cottage, a historic relic, once served as a stop for the steamship from Huntsville to North Portage and was part of the small resort, The Isle of Dunelg, favoured by upscale summer visitors. Remaining in the same family for 50 years, it's a treasured legacy. While full restoration is needed, this presents a rewarding project for heritage lovers. Wake to sunrises with coffee on the dock. The inviting main cottage features an eat-in kitchen, dining area, anchored by an original stone fireplace. In the evenings, relax by the granite fireplace in the spacious living room. A wraparound veranda offers sunset views, with a path through ancient white pines to the west shoreline for evening swims. Accommodating family and guests, it includes two main bedrooms and four private cabins, sleeping 15 comfortably; ideal for multi-generational gatherings. A sunny meadow, once a tennis court, provides space for play or future plans, framed by nature. Dunelg is a timeless retreat where history lives in every stone and tree, awaiting its next chapter. (id:63008)
34 Edgewater Road
Wasaga Beach, Ontario
Have you ever dreamed of being a part of your own luxury custom built home on 88 feet of prime riverfront in Wasaga Beach? Well this is your answer with the help of quality home builder Father and Son Construction. Currently under construction by a quality local builder, this stunning custom home offers modern luxury and exceptional craftsmanship on a quiet street on the Nottawasaga River surrounded by high end custom built homes. Thoughtfully designed for both comfort and elegance this stunning contemporary style home offers over 5,000 sf off finished living space with a triple car garage, covered deck with a lower level walkout for direct access and stunning views of the river. This home offers spectacular curb appeal with its contemporary architectural design meanwhile throughout the interior of the home has been designed with entertaining in mind along with all the premium finishes for luxury daily living. From its grand ceilings, panoramic windows, gourmet chef inspired kitchen stunning great room and grand master suite this home will leave a lasting impression with this its high quality craftsmanship. This is a rare opportunity to jump in to this custom build making your own stamp on some of the final touches. Every day this home is one stop closer to bringing your dream come to life designed and built by a trusted local builder in Wasaga Beach. (id:63008)
371 Beech Street
Lucan Biddulph, Ontario
Beautiful 3-Bedroom, 3-Bath Home in Desirable Ridge Crossing, Lucan. Welcome to this stunning home in the sought-after Ridge Crossing community of Lucan, offering the perfect blend of style, comfort, and functionality. Featuring 3 spacious bedrooms and 3 baths, this open-concept design is filled with natural light and thoughtful finishes throughout. The primary suite is a true retreat, complete with a walk-in closet and a luxurious ensuite bath showcasing quartz and granite counters. The kitchen boasts beautiful cabinetry, high-end finishes, and an ideal layout for both cooking and entertaining. The basement is ready for your personal touch. Create a recreation room, home office, or additional living space. A newer backup generator provides peace of mind, and the fenced backyard is perfect for children, pets, and outdoor gatherings. Additional features include a double-car attached garage and an ideal location close to schools, walking trails, and parks. Don't miss this opportunity to own a gorgeous home in one of Lucan's most desirable neighborhoods! (id:63008)
Lot 6 North Street
Howick, Ontario
Discover the perfect canvas for your dream home in this stunning new subdivision. This half-acre lot offers ample space for a custom build while maintaining the charm of a close-knit community. Nestled in a sought after, rural area with convenient access to local amenities, schools, and major highways. Enjoy the tranquility of a thoughtfully planned neighbourhood with a peaceful atmosphere. The generous size of this lot accommodates a wide range of architectural styles and outdoor living ideas. Nearby parks, arena, sports fields and walking trails add to the appeal of this exceptional neighbourhood. Don't miss this rare opportunity to secure your slice of paradise in a stunning, rural location. Contact Your REALTOR Today Find Out More Information and To Reserve The Lot for Your New Dream Home. (id:63008)
Lot 5 North Street
Howick, Ontario
LOT RESERVATION OPEN. Discover the perfect canvas for your dream home in this stunning new subdivision. This half-acre lot offers ample space for a custom build while maintaining the charm of a close-knit community. Nestled in a sought after, rural area with convenient access to local amenities, schools, and major highways. Enjoy the tranquility of a thoughtfully planned neighbourhood with a peaceful atmosphere. The generous size of this lot accommodates a wide range of architectural styles and outdoor living ideas. Nearby parks, arena, sports fields and walking trails add to the appeal of this exceptional neighbourhood. Don't miss this rare opportunity to secure your slice of paradise in a stunning, rural location. Contact Your REALTOR Today Find Out More Information and To Reserve The Lot for Your New Dream Home. (id:63008)


