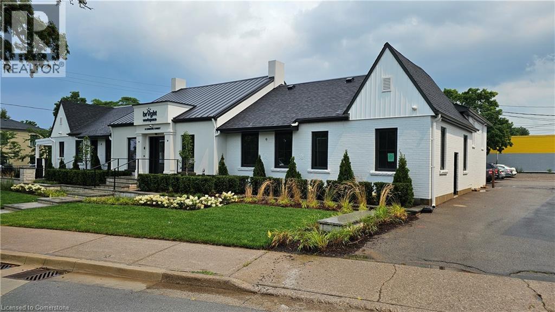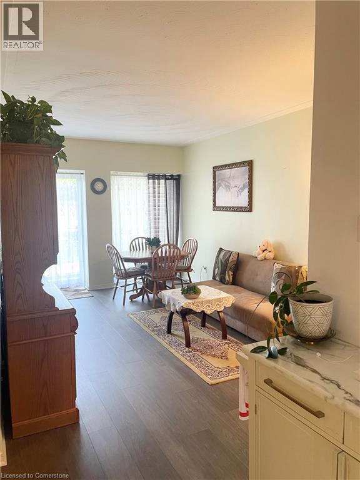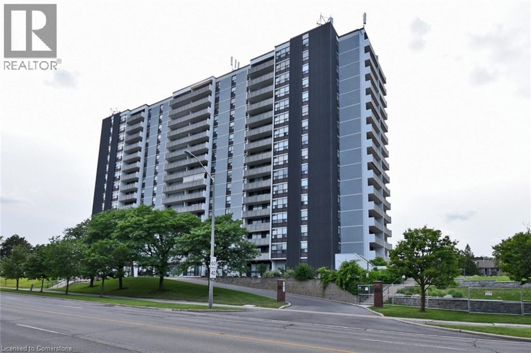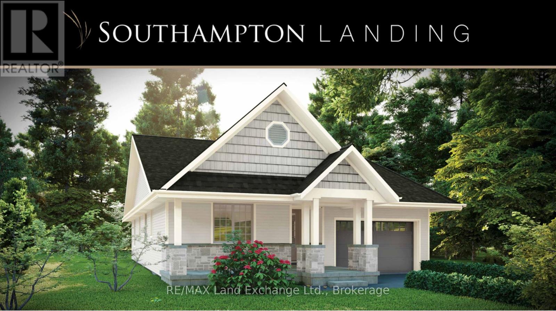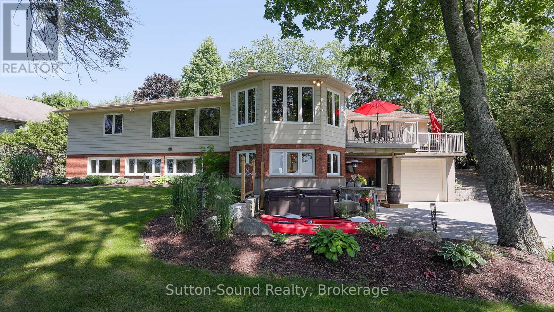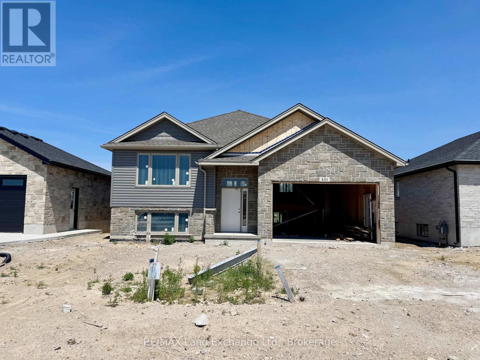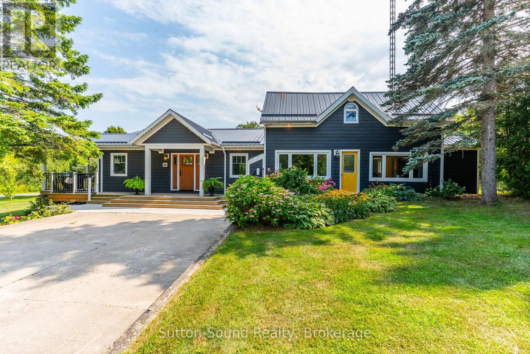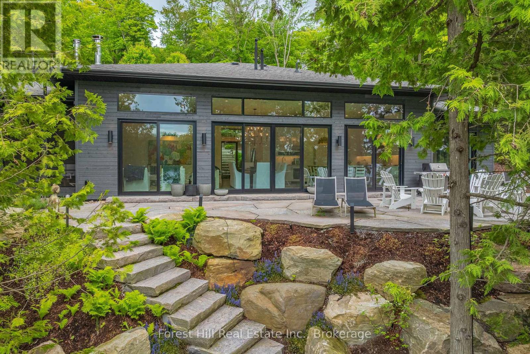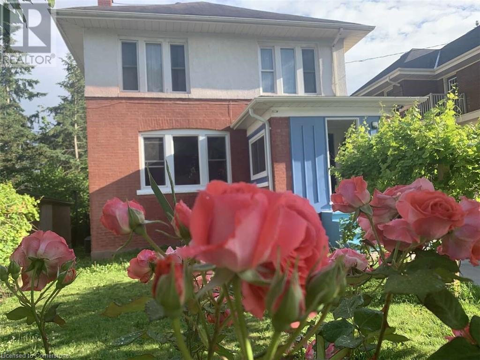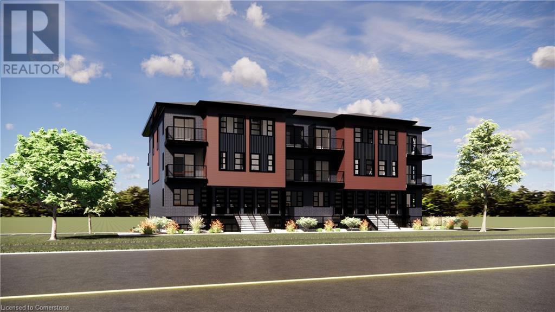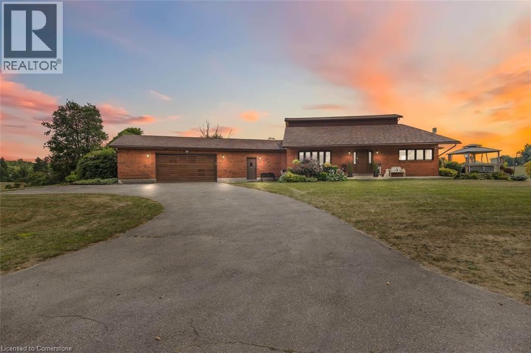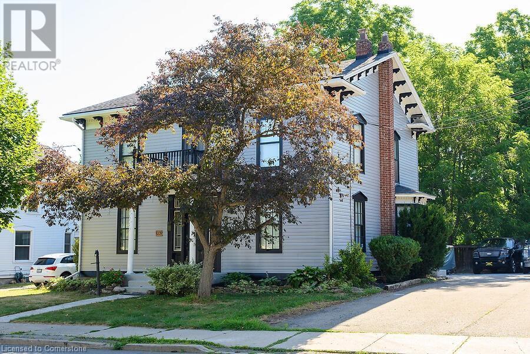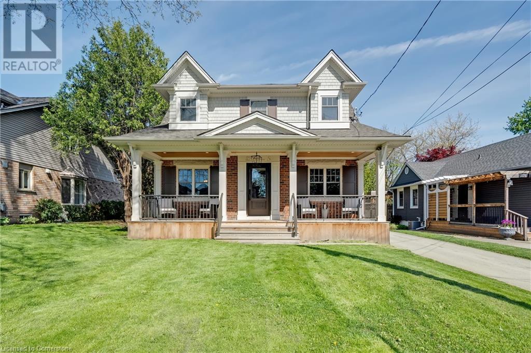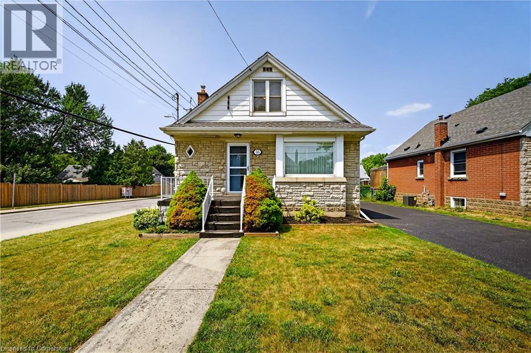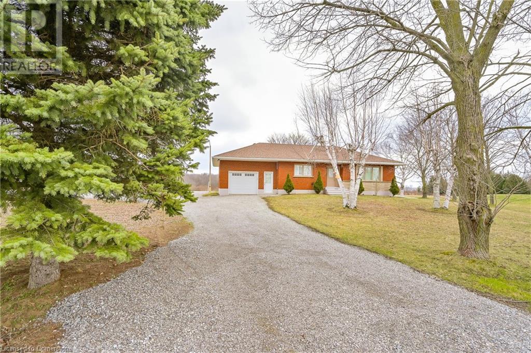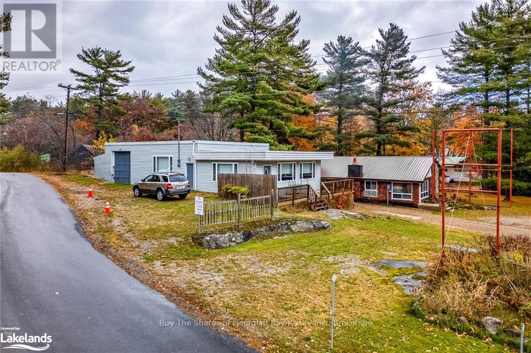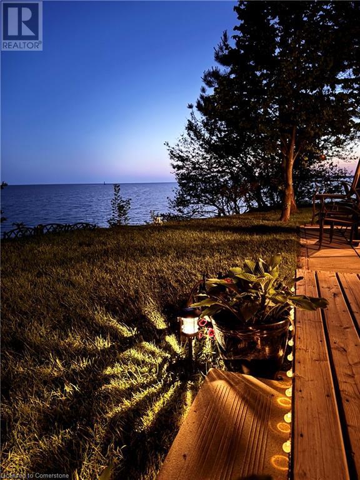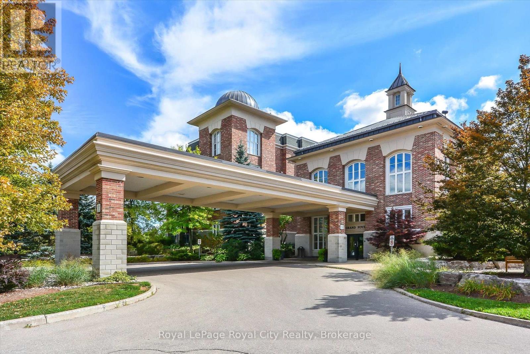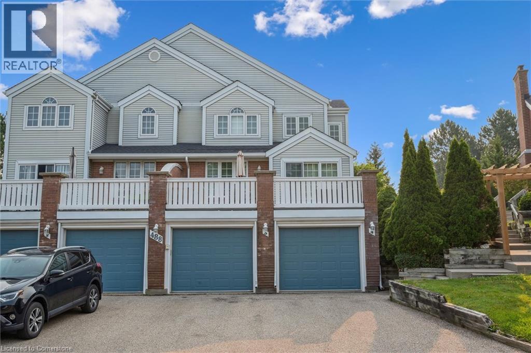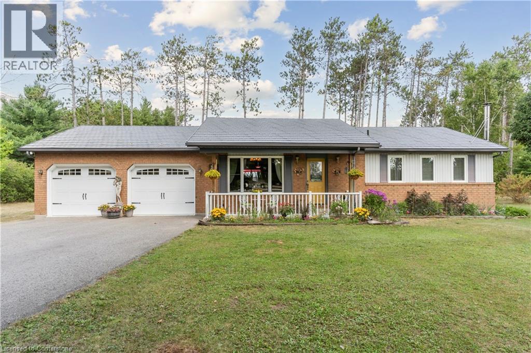8 Christie Street
Grimsby, Ontario
Beautifully Renovated: Step into a state-of-the-art office space that combines modern design with comfort, ensuring a productive and inspiring environment. Networking Opportunities: Join a vibrant community of professionals and entrepreneurs. Our co-working space is designed to foster connections and collaboration. Fully Equipped Board Rooms and conference room, equipped with the latest technology to make your presentations seamless and impressive. Communal Areas: Enjoy our communal areas, perfect for casual meetings, brainstorming sessions, or simply taking a break. Mail Box Service: Benefit from our mail box service, providing you with a professional address and handling all your postal needs. Coffee and Espresso Machine: Stay energized throughout the day with access to our premium coffee and espresso machine. Convenient Location: Enjoy quick access to the highway, making your commute a breeze, and stay close to downtown for all your business and leisure needs. (id:63008)
10 Woodman Drive S Unit# 101
Hamilton, Ontario
This beautifully maintained condominium is located in a safe, quiet neighborhood and offers both convenience and tranquility. It is a perfect home for first-time homebuyers, down sizers or investors alike. It features 1 generously sized bedroom, 1-bathroom a open concept kitchen, dining and living room combination with a walk out to a spacious balcony/terrace offering year-round enjoyment opportunity. The storage locker provides plenty of space for all your storage need. The home is conveniently located just minutes from the QEW, Red Hill Parkway, just steps away from a bus route, shopping centers, restaurants and other amenities while nestled away from the main road and offers easy access to visitor parking. (id:63008)
2055 Upper Middle Road Unit# 1610
Burlington, Ontario
Wow is the way to describe this unit! When you walk in the door, the unobstructed Escarpment views are phenomenal! Updated kitchen & baths, newer flooring, massive 39 foot balcony, close to elevator. Ample sized unit. (id:63008)
25 Lakeforest Drive
Saugeen Shores, Ontario
Welcome to The Breakers, a spacious 1,842 sq. ft. bungalow in the scenic community of Southampton Landing, crafted by the exclusive builder, Alair Grey Bruce. This stunning home offers single-level living with three bedrooms, two full bathrooms, and elegant vaulted ceilings throughout the living/dining areas. Enjoy a bright, open-concept layout that seamlessly connects the living room (with gas fireplace), dining room, and kitchen, ideal for both everyday living and entertaining. The kitchen features an oversized island, large pantry, and direct access to a generous mudroom and attached double garage.The primary suite is a true retreat, complete with a large walk-in closet and a luxurious ensuite shower with double sinks and soaker tub. Two additional bedrooms and a full guest bathroom are located at the opposite end of the home, offering privacy and flexibility for guests, family, or a home office.Personalize your home with custom finishes and available upgrades to match your style. Each lot includes a poured concrete foundation with accessible crawlspace, with some sites offering the potential for a basement. Southampton Landing is a master-planned neighbourhood surrounded by trails, green space, and close to the shores of Lake Huron. Enjoy small-town charm with easy access to beaches, marina, tennis, golf, shops, dining, schools, hospital, and cultural attractions. Architectural Controls and Design Guidelines protect the long-term value and appeal of the community. House renderings and floor plans subject to change at the builders discretion. Buyer to apply for HST rebate. Inquire today to reserve your lot and begin customizing The Breakers to fit your lifestyle in beautiful Southampton Landing! (id:63008)
359288 Grey Rd 15 Road
Meaford, Ontario
Welcome to 359288 Grey Rd 15, a beautifully updated Georgian Bay waterfront retreat just minutes from Owen Sound. This impeccably maintained 4-bedroom, 3 bathroom bungalow with attached garage offers over 400 ft of pristine shoreline, and is nestled on a sprawling, beautifully landscaped 0.65 acre lot with panoramic views and unforgettable sunsets. Designed with both comfort and sophistication in mind, the main level features a spacious, open concept eat-in kitchen complete with a granite island- ideal for entertaining- flowing seamlessly into a stunning dining room addition with expansive windows that frame the captivating waterfront. The main floor also hosts a powder room, living room with gas fireplace, two generously sized bedrooms and a spa-inspired bathroom showcasing exquisite tilework and glass walk-in shower. Energy-efficient ground source heating ensures year-round comfort. The fully finished lower level, with its own private entrance, offers exceptional versatility- perfect for extended family or guests- featuring a second dine-in kitchen with quartz countertops, a welcoming living room with electric fireplace, two additional bedrooms, and a beautifully appointed 4-pc bath with soaking tub and tiled shower. Step outside and the multiple entertaining areas, a spacious dock, and thoughtfully designed spaces invite you to relax and enjoy the very best of refined waterfront living. (id:63008)
451 Burnside Street
Saugeen Shores, Ontario
The foundation has been poured for this 1253 sqft 3 bedroom raised bungalow at 451 Burnside Street in Port Elgin. The main floor features an open concept living room, dining room, and kitchen with walk out to the backyard, 3 bedrooms, 4pc bath and laundry closet. The basement is currently unfinished but could be finished for an additional $40,000 (including HST) and would include a family room with gas fireplace, 2 more bedrooms, full bath and storage / utility room. The yard will be completely sodded and a double concrete drive will be installed. The house is heated with a gas forced air furnace and cooled with central air. HST is included in the list price provided the Buyer qualifies for the rebate and assigns it to the Builder on closing. Prices subject to change without notice (id:63008)
87 Meadowland Road
South Bruce Peninsula, Ontario
Where modern luxury meets timeless country charm. Set on 95.85 acres of pristine land, this completely renovated and expanded century home offers the perfect blend of history, sophistication, and natural beauty. With 16.5 workable acres and the balance in lush hardwood forest, the property provides endless opportunities whether for a hobby farm, family retreat, or forever home. The main residence was reimagined in 2020 with a substantial addition, making it feel nearly new while preserving its character. Inside, you'll find three spacious bedrooms and three elegant bathrooms, soaring ceilings, and sun-filled living spaces that overlook landscaped gardens and a flourishing orchard. A private in-home theatre creates the perfect setting for cozy nights in, while the wraparound deck invites you to enjoy quiet mornings with coffee or evening sunsets with family and friends. A self-contained one-bedroom, one-bathroom granny suite adds flexibility, offering a comfortable space for multi-generational living, extended guests, or income potential .Outdoor living is equally impressive. A timber-frame dining and bar area sets the stage for unforgettable gatherings, while the property itself offers space for hunting, wildlife watching, trails, and exploration. The long private driveway winds through the acreage, providing access to multiple entrances and extending all the way to the back of the property. Practicality meets innovation with features such as a detached 24x40 shop with loft, 16,000W solar panels for eco-friendly living, and smart-home technology including an EV hookup, Tesla charger, automated blinds, smart lighting, and high-speed internet perfect for the tech-savvy buyer who refuses to compromise on modern conveniences. Generous parking, hobby farm potential, and unmatched privacy make this property a rare offering. 87 Meadowland Road isn't just a home its an experience, a retreat, and a way of life. Call your realtor today to schedule your private tour. (id:63008)
35 Halls Drive
Centre Wellington, Ontario
Welcome to Granwood Gate by Wrighthaven Homes - Elora's newest luxury living development! Situated on a quiet south-end street, backing onto green space, these high-end executive style homes are the epitome of elegant living. Boasting beautiful finishes, high ceilings and superior design, there is bound to be a model to fit every lifestyle. These homes are connected only at the garages and the upstairs bathrooms, and feature state-of-the-art sound attenuation, modern ground-source heat pump heating and cooling, and 3-zone climate control. Buyers will have a range of options relating to design and finishes, but, no matter what they choose, the quality of the build and the level of fit-and-finish will ensure a superlative living experience. What is truly unique is that these homes are entirely freehold; there are no condo fees or corporations to worry about; there has never been anything like this available in Centre Wellington before. (id:63008)
1100 Captains Lane
Algonquin Highlands, Ontario
The art of perfection! Masterfully executed ultra chic new contemporary lake house on crystal clear Kawagama lake, Haliburton's largest most beautiful lake. An absolute showcase of modern design and luxury. Floor to ceiling glass, gourmet chef's kitchen with fabulous expansive island for entertaining, gorgeous master suite with spa like bath including steam shower, grande living room space with impressive stone Stuv wood fireplace with guillotine fire screen. Relax in front of the Stuv standing stick fireplace in the cozy knot free cedar muskoka room that invites the natural environs in. Stroll out to the impressive cut granite patio, extensive granite landscaping, lighting and irrigation throughout the property. Complimenting the principal residence is the double heated insulated garage with standout glass overhead doors, great for all the toys, cars or sports lounge. Sizeable lounge dock at the shore to take in the magnificent open lake views. Bring your cocktails with you for a sauna and revitalizing lake swim. Whole house generator, in floor heating, state of the art mechanicals, eight foot doors, eleven foot ceilings, drilled well, to many features to list. The attention to detail is in a class of it's own, an absolute "wow" factor! (id:63008)
4322 Bampfield Street
Niagara Falls, Ontario
For more information, please click Brochure button. This home has a beautiful view of the Niagara gorge from the living room. Nestled in a quiet and well kept neighbourhood. Directly across from a heritage home the Bampfield estate. Ten minutes walk from downtown/ casinos / multiple restaurants and entertainment sources. Beautiful and bustling town. Yet with a small town feel. 1 hour commute to Toronto. Master bedroom has in suite stand alone bath tub. Hardwood threw out. Finished walk out basement apartment. Laundry room. Hardwood pocket doors on main floor. New energy efficient furnace and central air condition was installed last summer. This is a beautiful two story brick home and built to last. Beautiful area for walking and bike riding. A very private feeling property. There is also a micro vineyard on the front lawn that produces approximately 100 bottles of Pinot noir wine. The house is approximately 150 ft from the Niagara gorge and has a wonderful view of it, throughout the picturesque seasons. What it presents is tranquility at its finest. With the sound of Niagara Falls and gorge you'll relax with ease, and sleep in peace. A very beautiful spot! A brand new garage door was recently installed, including the front, and back double doors. (id:63008)
2135 Strasburg Road Unit# 6
Kitchener, Ontario
Welcome to Carlyle B - a stunning 2-bedroom, 2.5-bathroom stacked townhome-style condo, perfectly blending urban convenience with natural tranquility. Tucked into the serene Brigadoon Woods, this thoughtfully designed home offers a spacious open-concept layout ideal for both relaxing and entertaining. Step inside to discover generous-sized bedrooms, including a primary suite with ample closet space and a private bath. The balconies extend your living space outdoors, offering a peaceful retreat surrounded by mature trees and greenery. Enjoy the best of both worlds — nature at your doorstep and all amenities within easy reach. Located close to top-rated schools, shopping, dining, and with quick access to major highways, this home offers exceptional lifestyle and value. Whether you're a first-time buyer, downsizer, or investor, this beautifully maintained condo is a rare opportunity in a sought-after community. Don't miss it! PLEASE VISIT - (((Sales Centre is located at 35 Trillium Drive, Unit 1 in Huron Creek Developments building - lower level ))) (id:63008)
827544 Township Rd 8
Drumbo, Ontario
50 Acre Equestrian & Lifestyle Retreat, just minutes from Highway 401 and close to all amenities. Boasting over 1800 ft frontage, breathtaking valley views, and a mix of open fields, forest, and a spring-fed pond. This custom-built 4500+ sf builder’s home showcases quality and craftsmanship. The gourmet kitchen features a backlit Patagonian granite island, high-end appliances, and a bright, functional layout. The spacious dining area flows into an open-concept living room with engineered beams and abundant light. Step onto the deck—complete with a Napoleon fire table—for stunning views. The primary suite offers a spa-like ensuite with a double rain shower and direct access to a covered deck for sunrise views. The main bath features a jacuzzi tub beneath a landscape window for stargazing. The fully finished lower level includes a wet bar, billiards, 2-piece bath, theatre area, and oversized cedar sauna with shower across from the fitness room. Modern comforts include: geothermal heating/cooling, wood & propane fireplaces, and a new high-end water treatment system. The attached garage offers parking, workspace, a workbench, large compressor, and propane line for upgrades. Outdoor Highlights: 5 km of groomed trails for hiking, riding, or ATVs, Large spring-fed pond (dogs welcome!) Fully fenced yard, mature trees, underground irrigation, and small orchard (no pesticides/herbicides in 20+ years) Private campground with water, septic, and seasonal washroom. Horse facilities: Large paddocks with sandy loam soil (no mud), Massive outdoor riding arena with solid oak fencing, ideal for cattle work/events, Paddocks with water lines, vinyl/high-tensile/oak fencing, and diamond bar gates Two-stall barn with electricity, water, and open foaling area, Income from boarding and events. An equestrian business, hobby farm, or simply living immersed in nature, this remarkable estate offers endless possibilities. Please DO NOT visit the farm without an appointment (id:63008)
23 Mountain Street
Grimsby, Ontario
Charming Heritage Home with In-Law Suite & Rental Potential. Welcome to 23 Mountain Street, a unique opportunity to own a piece of Grimsby’s history—complete with modern flexibility and income potential. This beautifully home offers two separate living spaces: a spacious main residence plus a private in-law suite (apartment) with its own entrance and separate hydro meter. Whether you’re looking for multi-generational living or a rental opportunity to offset your mortgage, this property is thoughtfully set up to accommodate both. Recognized for its architectural character and contribution to the historic fabric of Grimsby, this home is located just steps from downtown Grimsby, the Bruce Trail, shops, schools, and the future GO Station, this home offers walkable convenience in a sought-after neighbourhood with long-term stability and pride of ownership. Highlights include, Main home + fully self-contained in-law suite Separate hydro meters and private entrances, ideal for rental income or extended family use, walkable to downtown, transit, and nature trails, recently installed maintenance-free vinyl siding, parking for 5 vehicles, and a private sanctuary rear yard. This is your chance to own a versatile, character-filled home in one of Grimsby’s most charming and established areas. Book your private showing today! (id:63008)
1153 Bellview Street
Burlington, Ontario
Welcome to your dream home nestled on a quiet tree lined street that offers the lifestyle of downtown Burlington living, on one of Burlington’s best kept secrets! Just steps from the lakefront, with endless dining and entertainment options, and proximity to highway access, Mapleview Mall, public transit, and schools, this home offers the perfect blend of convenience and tranquility. Set in a mature, well-established area, this property is ideal for both growing families and those looking to downsize without compromising on space or comfort. Step inside to discover a beautifully updated kitchen, featuring stainless steel appliances, stunning granite countertop island, and ample cabinetry – a true centerpiece for gatherings and everyday living. Multiple living areas throughout the home ensure everyone has their own space to relax, work, or entertain. Upstairs, the spacious primary bedroom is a peaceful retreat, complete with dual walk-in closets. Two additional bedrooms offer generous layouts and share a thoughtfully designed Jack and Jill bathroom, perfect for siblings or guests. On the lower level, you find a guest bedroom, luxurious 3 piece bathroom, and a walk-in closet – ideal for extended family or visiting friends. Outside, escape to your private backyard oasis. Whether you're lounging by the inground saltwater pool, enjoying the sunshine on the spacious deck, or unwinding in the beautifully landscaped greenspace surrounded by mature trees and lush gardens, this outdoor haven is perfect for summer living and entertaining. This home effortlessly combines functionality, charm, and location – an opportunity not to be missed in downtown Burlington. (id:63008)
56 West 1st Street
Hamilton, Ontario
Welcome to 56 West 1st Street a charming, one-owner 1.5-storey home that has been meticulously cared for over the years. Situated on a generous corner lot, this property features a spacious backyard with a covered porch and a large private driveway with plenty of parking. Inside, you'll find a bright and inviting living room, a kitchen that opens to the dining area, and a main floor bedroom-ideal for flexible living. The beautifully renovated main floor bathroom adds a modern touch. Upstairs offers two more bedrooms and a closet space roughed-in for a future second floor bathroom. The lower level, with its separate side entrance, features a large rec room, full bathroom, and excellent in-law or rental suite potential. Located in a prime central Hamilton neighbourhood, you're just minutes from highway access, public transit, shopping, restaurants, schools, parks, and entertainment. Whether you're a first-time buyer, growing family, or investor, this well-kept home is a fantastic opportunity in a convenient location. (id:63008)
2028 Villa Nova Road
Townsend, Ontario
Well maintained all brick bungalow on approximately 10 acres offers many improvements throughout. Featuring updated kitchen and bathroom, second bedroom with added storage cabinetry, refinished hardwood floors, California shutters and knock down texture ceilings. The updated Barn with loft and Britespan outbuilding offers the convenience of extra storage and parking. Within a short drive to Brantford and Hwy 403 to Hamilton. Make the move to rural living. Welcome home. (id:63008)
2512 Honey Harbour Road
Georgian Bay, Ontario
Two buildings for the price of one. You will find this gem of a property (almost 1 acre) right in Honey Harbour. A full brick bungalow that has an open living area with 3 bedrooms and 2 bathrooms. This home has large rooms and is also handicap friendly with easy access to the inside. The exterior measurements of house - 33' x 39' equaling 1287 square feet. Recent updates on the main home are, new windows - 2017, 2021 - thermal windows in the sunroom, new door upgraded attic insulation and propane fireplace. On this same property is a second large building that could be a store/shop/garage and is commercially zoned. (C1) The 2nd) grey building is 30' x 66' equaling 1980 square feet. This is an opportunity for you to put your ideas to work. Both buildings are in excellent condition and have their own electrical service with separate meters. There are endless possibilities; live in the home and run your business next door; or run your business and rent the house. It is a great investment property. This location is close to stores, a park, pickle ball courts and marinas. It is a family friendly area, with ATV and snowmobile trails as well as skiing nearby. Honey Harbour has everything you could ask for. (id:63008)
25 Erie Heights Line
Lowbanks, Ontario
NEW BREAKWALL TO BE INSTALLED. Contract signed for new breakwall with tentative start date of September/October 2025. Construction to include 6-8 tonne stones for the bottom and 2-5 tonne limestone slabs for the upward revetment, includes all Gabion and Geo textile underneath. Nestled in a picturesque setting, this charming 4 season cottage offers an expansive view of Lake Erie. Imagine waking up to breathtaking views of the lake every morning. This turnkey cottage is fully equipped and ready for a fun-filled summer. With its private location at the end of the lane, it’s the perfect spot for the whole family to enjoy the outdoors with ample room for relaxation and outdoor activities, plus plenty of parking. As the sun sets, you can unwind on the sprawling deck and enjoy the warm summer nights. The cottage features a large, well-equipped kitchen with plenty of natural light, a cozy fireplace in the living room, and 3 comfortable bedrooms. Why waste hours driving to Muskoka when this fantastic property is just an hour away from Hamilton, 1.2 hours from Oakville, and 1.5 hours from Mississauga? As a successful short term rental, this cottage represents an excellent investment opportunity. The turnkey nature of the property means it is ready to generate income immediately. The popularity of Lake Erie as a travel destination makes this a lucrative opportunity for the savvy investor (id:63008)
112 - 71 Bayberry Drive
Guelph, Ontario
Great opportunity to enjoy retirement living at The Village By The Arboretum in Guelph, Premier 55+ Adult Lifestyle Community. This bright corner unit is on the ground floor with 2 private balconies surrounded by trees with windows on three sides. For the environmentally conscious, you will appreciate the natural controls for cooling in the summer and protection in the winter. For easy access, the underground parking location is right beside the elevator, ride up and Unit 112, is steps away on the first floor. Inside, this unit of 1492 sq ft, features an open concept design, living and dining area surrounded by bright windows and patio doors opening onto one of the balconies. The second balcony faces east. Open this set of patio doors and enjoy your morning coffee from the breakfast area as the sun rises. The primary bedroom offers a ensuite 4 piece bath and a large walk in closet, with window views to the east. The second bedroom can be used as a TV room so you can watch the setting sun from the large bright windows. You'll also find a separate den with two entrances, in-suite laundry, and ample closet space throughout. Additionally, there is a conveniently located large exclusive locker for more storage. As a resident of The Village, you'll have full access to the 28,000+ sq ft Village Centre, a welcoming centre to meet your neighbours with many activities available; an indoor pool, sauna, hot tub, fitness rooms, tennis & pickleball courts, billiards, library, and over 100 resident-led clubs and classes. Besides planning for the future, living in this very special ground floor condo, being surrounded by trees and songbirds outside your door, creates a new lifestyle with new memories. (id:63008)
103 - 199 Hope Street East Street E
East Zorra-Tavistock, Ontario
Welcome to 199 Hope Street East unit #103 , in the lovely town of Tavistock. If you are tired of grass cutting, snow removal and exterior home maintenance, then this is one property you do not want to miss viewing. Enjoy a carefree lifestyle with this 1 -bedroom plus den condo unit located on the 1st floor. This well-maintained condo unit located, in a very well-maintained building built in 1993, this apartment condo unit offers approx. 1078 Sq.ft of living space, open concept, 4 appliances, in suite laundry, newer 3 pc bath, sliders off the sun room to an outside patio and and parking. The main condo building offers controlled entry, elevator, exercise room, community room with a kitchen for your large family get togethers, sauna and common lobby area. Plan to enjoy a more relaxing lifestyle, be sure to call to view this great condo today, immediate possession is available. (id:63008)
488 Beechwood Drive Unit# 4
Waterloo, Ontario
Welcome to 488 Beechwood Drive, Unit 4 – Village of Beechwood Commons! Rarely offered 2-storey townhome in one of West Waterloo’s most desirable neighbourhoods. This well-maintained home features a bright eat-in kitchen with walkout to a private deck overlooking beautiful mature evergreens—perfect for relaxing or BBQing. Spacious living and dining areas, updated powder room, and direct garage access. Upstairs offers a primary suite with French doors, walk-in closet, and 3-piece en-suite, plus two additional bedrooms and a renovated 4-piece bath. The finished basement includes a cozy recreation room with gas fireplace and a 2-piece bath. Enjoy friendly neighbours, snow removal to your front door, and access to the heated outdoor swimming pool. Fantastic location—on the bus route and close to banks, groceries, parks, and schools. Don’t miss your chance—book a private showing today! (id:63008)
2 Evergreen Road
Collingwood, Ontario
Imagine living just two minutes from Blue Mountain's ski hills, golf courses, shops, restaurants, and everything Collingwood has to offer. Hop on your bike and in 15 minutes you're riding the Pretty River Valley--one of the region's most scenic road cycling routes. Set on a private 1-acre lot in a park-like setting, this executive ranch-style bungalow with 2 car garage offers easy access to the area's best walking and biking trails, making it an ideal base for four-season living. Beautifully landscaped and surrounded by mature trees and perennial gardens, this home offers 2,532 square feet of finished living space, including 4 bedrooms (one currently used as a study), 3 full baths, and a cozy media room. Radiant in-floor heating and a split ductless system ensure year-round comfort. In the great room, a soaring 17.5 vaulted ceiling and wood beams create a sense of warmth and grandeur, anchored by a modern fireplace that draws you in. The open-concept layout blends the great room, gourmet kitchen and dining area, making it perfect for entertaining. Step outside to an oversized back deck with hot tub and covered gazebo--an ideal setting for relaxing or gathering with family and friends. A charming studio at the rear of the property offers a creative hideaway, whether for kids, artists, or as a private retreat. With space to add a pool or dedicated play area, this home offers endless opportunities for outdoor living. Don't miss your chance to own a slice of Collingwood's lifestyle--where comfort, recreation, and nature meet. (id:63008)
6216 Sunnidale Tosorontio Townline
Glencairn, Ontario
Looking for a homestead that you can truly enjoy? You found it! Welcome to 6216 Sunnidale Tos. Townline, a gorgeous 2.95 ac property that is unmatched in this area! Gather together comfortably in this country home in the open concept kitchen & dining/living room areas, enhanced by granite kitchen counters, live-edge bar top, hardwood floors, vaulted ceiling, pantry, & entrance closet. Outside, you will appreciate a steel roof and insulated double car garage, providing an add'l entrance to the mud/laundry & powder rooms. The backyard is easily accessible through an opposing door, or sliding patio doors. The Primary bedroom w/2 closets offers an add'l room w/sliding barn door & r/in plumbing for laundry, ensuite, or WIC. Updates to the main bath & A/C (2024) are welcome features! Enjoy the spacious basement while you keep warm beside the wood stove. Grow your own organic black/rasp/gooseberries & currents, and store your canned goods in the w/in basement pantry! Wander outside to a winterized wood barn w/wood floors, metal roof, electrical panel, H2O supply,& compressor. Keep cool w/Dutch door at one end, and garage door at the other. Discover a horse stall, rabbit cages, chicken coop & breeding pen, w/access to outdoor run w/duck & turkey house. There is still space for a workshop & farm equip. storage! The fully fenced-in property boasts large trees, maintained walking trails, outdoor grass arena, paddock, fire pit, hummingbirds, nesting Bluebirds, Morels in spring, & many perennial gardens. Think of all you could grow & harvest to feed your family w/the fenced-in raised vegetable gardens & organized compost area! The stunning koi pond will mesmerize, while you relax on your new deck. Swimming, trout/bass/pike fishing are close by, w/groomed ATV & snowmobile trails woven through numerous forests in this area. High-speed internet, close to amenities (Angus-6 min,Alliston-20 min) & school bus stop right outside your house. Could you picture yourself living here? (id:63008)
46 - 1182 Queen Street
Kincardine, Ontario
*Open House every Saturday from 12-3!* Welcome to your dream home in one of Kincardine's most exclusive private communities! The "Callaway" model is a 2-bedroom condo, with 2 full bathrooms, a gorgeous gourmet kitchen and a modern open-concept layout, this home is perfect for relaxed living or entertaining guests. Enjoy serene mornings and stunning views from your patio backing onto the Kincardine Golf and Country Club. Just minutes to the shores of Lake Huron, you'll love the peaceful surroundings and easy access to waterfront recreation, trails, and all the amenities Kincardine has to offer. Whether you're downsizing, investing, or looking for a weekend retreat, this stunning condo offers the perfect blend of luxury, comfort, and location. (id:63008)

