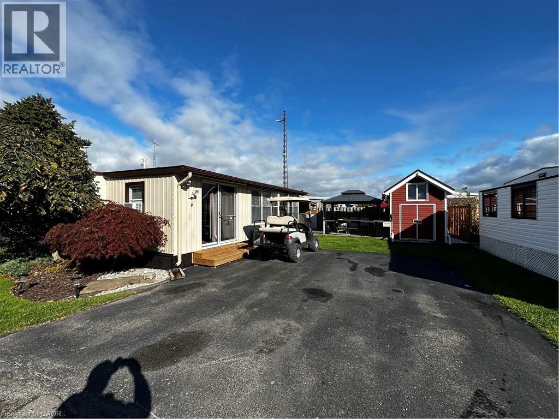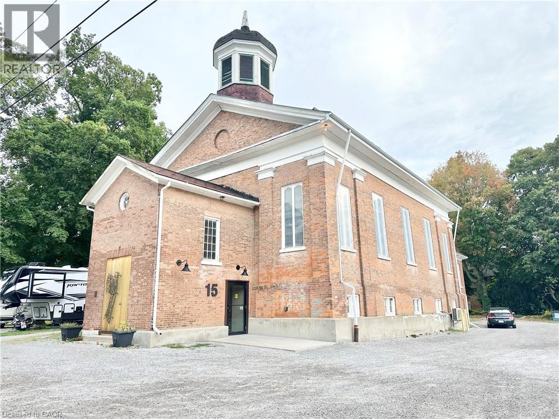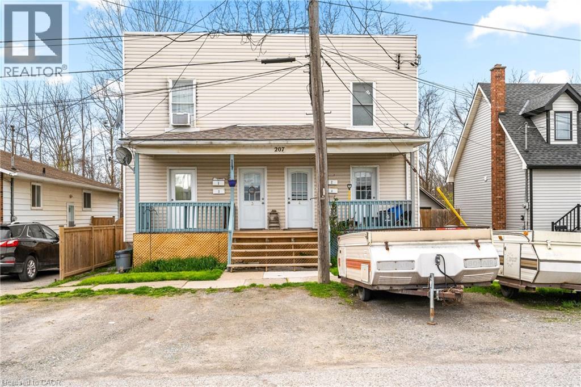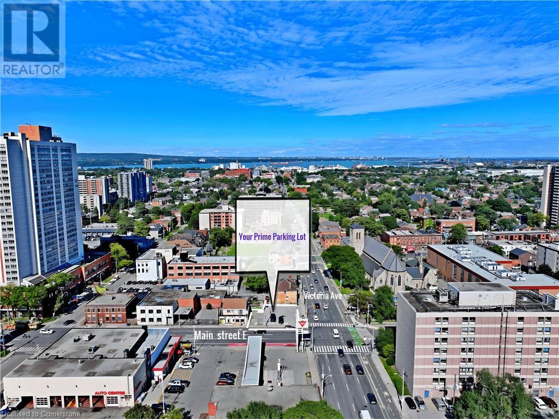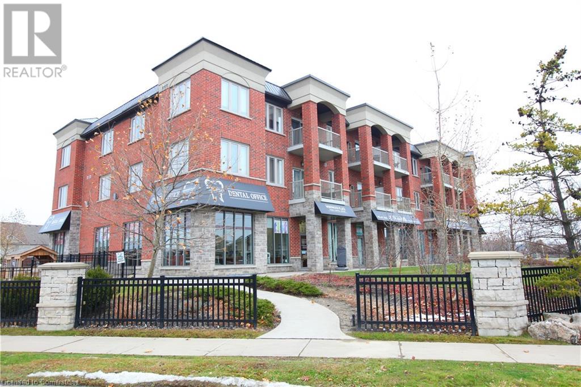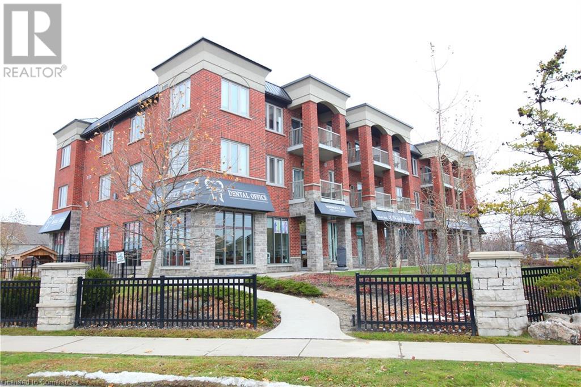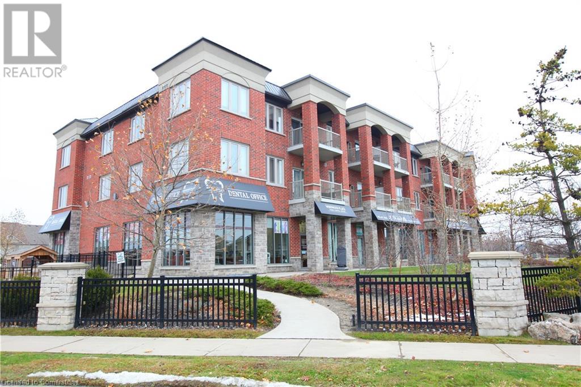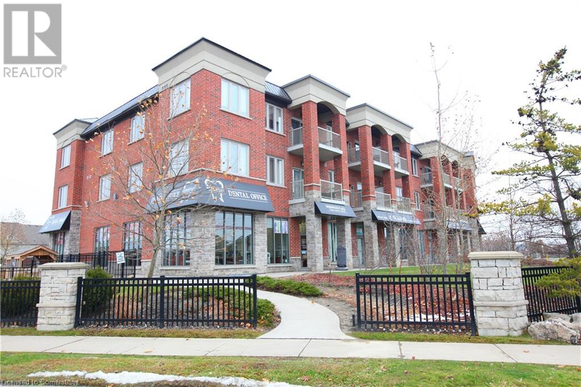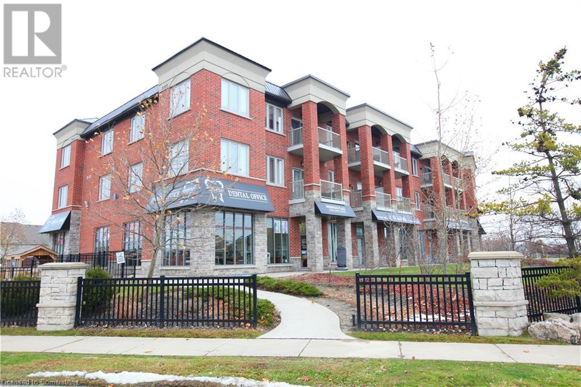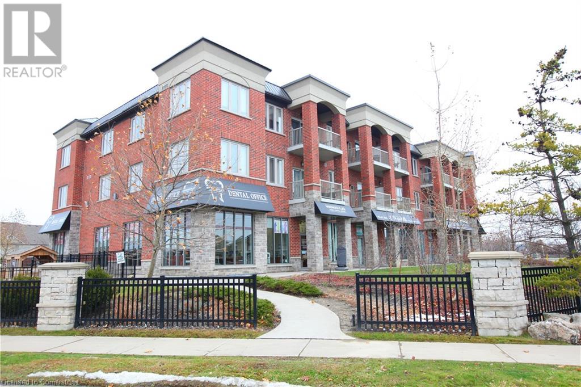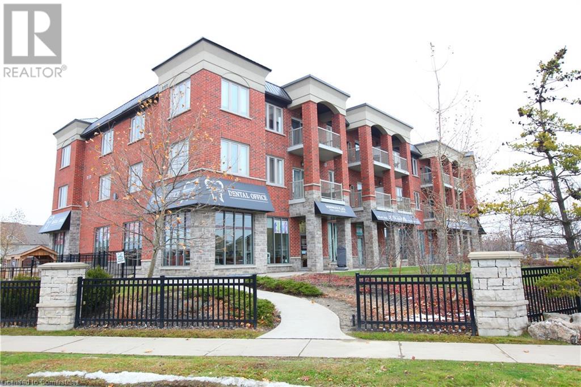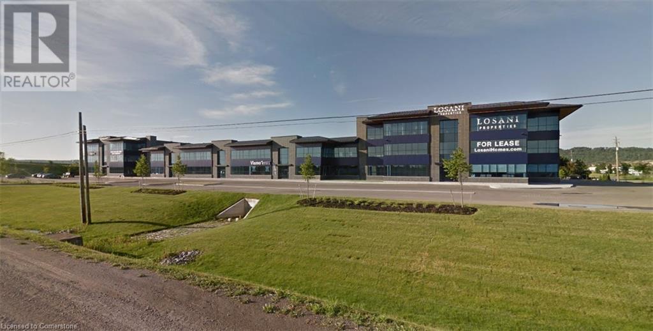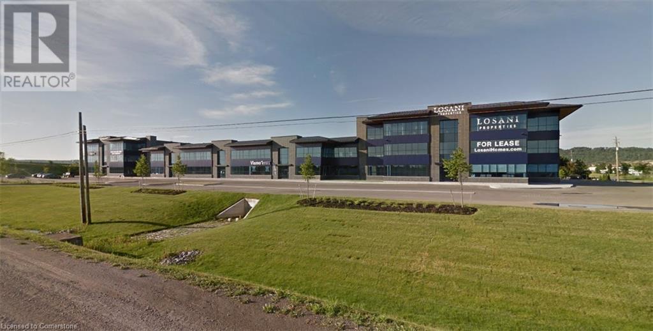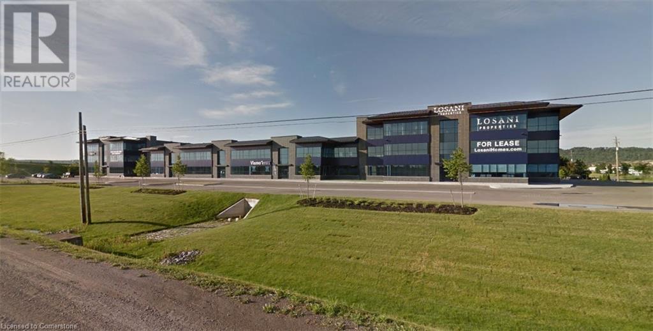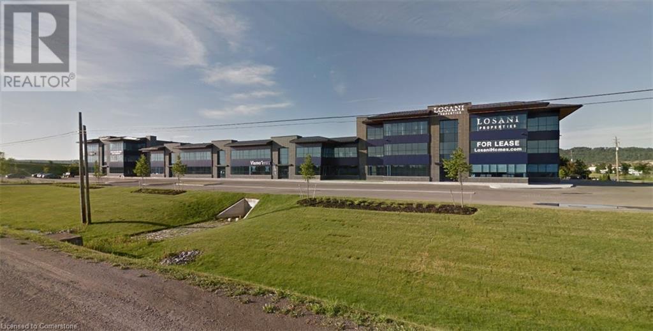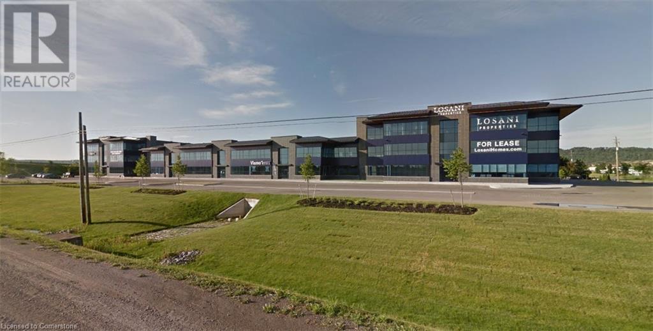92 Clubhouse Road Unit# 33
Turkey Point, Ontario
Pristine trailer for sale in the Turkey Point Macdonald Marina! 684 sqft, 2 bed 1 bath, 1 boat slip and its very own laundry. Trailer has new TPD roof (2023), new steel roof on bump-outs (2022), new roof on sunroom (2022), new memory board in furnace (2020), 60 amp service + hydro at the dock, it also features a 2 year old ductless split with the option to heat and cool. Large deck with gazebo creates perfect vibe to enjoy your outdoor living space. Comes with shed for extra storage. Sellers willing to provide accommodation to the Buyers during the off season when the park is closed for a fair monthly fee. (id:63008)
15 Lamport Street
Vittoria, Ontario
This is the oldest Baptist Congregation in Upper and Lower Canada. Located at 15 Lamport Street, it is a former church with endless potential. It was The Good Bread Company - Bakery & Cafe with the Richard's Hall upstairs - where it has hosted beautiful weddings, celebrations of life, showers of all kinds, family parties, art exhibitions, gift shows and movie nights. There has been a lot of improvements to this property- installing a handicapped Lift (accommodates wheelchair plus 2 persons). Accessible washroom, Automatic handicapped Access. Water supply there is a newly dug deep well, new stacked septic bed to accommodate 200 people. On main level newly poured floor and flooring, an electrical panel to accommodate the equipment. Designed for flexibility of use: bakery, deli, cafe, pub, residential, office use. Plumbing, electrical all placed with flexibility and the List is endless - please ask for it. This building offers endless possibilities, and it is a rare opportunity. We invite you to come and explore all that this unique space has to offer and the potential it holds. (id:63008)
207 Beaver Street
Thorold, Ontario
Turn Key 4 Units Fully Occupied With Great Tenants , Separate Meters, 4 Front Doors, 2 Fenced Backyards. In The Neighbourhood Of Thorold South , That Is Going Through A Huge Redevelopment, Exploding With New Construction Homes Just Across The Street And Dotted Throughout The Community . Legally Licensed With City. Thorold South Great Place To Invest While Land Values Increase. Unit #1 3 beds $2,000, Unit #2 1 bed $1,000/M, Unit 3 1bed $763/M, Unit #4 1+2 Beds $800/M, Each Tenants Pays Own Heat & Hydro. Easy To Manage. Investors Dream. Room Sizes for Unit #1 Only, See Floor Plan. Extras: Can Consider Vendor Financing (id:63008)
3666 Hwy 539
Field, Ontario
Off grid living at it's best. Solar panels,batteries and inverter included. Generator included. Mostly cleared land. (id:63008)
315 Main St E Street
Hamilton, Ontario
A prime parking lot located in the heart of the city center, at the intersection of Main Street and Victoria Ave, offering convenient access to downtown attractions, businesses, churches, and public transportation hubs. Ideal for organizations or groups seeking short-term, long-term, or weekend-only parking. Enjoy competitive rates and easy entry/exit. Act now! Please note: this parking lot is available only for group leases and is not leased to individuals. (id:63008)
430 Mcneilly Road Unit# 103
Stoney Creek, Ontario
Rare 4,980 SF small bay industrial unit. 60% office and 40% warehouse. 24ft clear height with 1 drive-in door. The unit is in excellent condition and is ready for occupancy. (id:63008)
3200 Regional Rd 56 Unit# 1b
Binbrook, Ontario
Newly built commercial retail-office space, located in Binbrook. Unit is built-to-suit, unfinished basement space, with no windows. Plenty of parking. Zoning allows a variety of uses. Neighbouring unit is rented to a dance studio - complimentary uses permitted. (id:63008)
435 Mcneilly Road Unit# 204
Stoney Creek, Ontario
Second floor office space available with QEW exposure. The office area features large windows throughout, private offices, large boardroom and a kitchenette. The property is located in close proximity to both commercial amenities and major highways for easy access. (id:63008)
3200 Regional Road 56 Unit# 3b
Binbrook, Ontario
Newly built commercial retail-office space, located in Binbrook. Unit is built-to-suit, unfinished basement space, with no windows. Plenty of parking. Zoning allows for a variety of uses. Neighbouring unit is rented to a dance studio - complimentary uses permitted. (id:63008)
3200 Regional Road 56 Unit# 2b
Binbrook, Ontario
Newly built commercial retail-office space, located in Binbrook. Unit is built-to-suit, unfinished basement space, with no windows. Plenty of parking. Zoning allows a variety of uses. Neighbouring unit is rented to a dance studio - complimentary uses permitted. (id:63008)
3200 Regional Road 56 Unit# 4b
Binbrook, Ontario
Newly built commercial retail-office space, located in Binbrook. Unit is built-to-suit, unfinished basement space, with no windows. Plenty of parking. Zoning allows a variety of uses. Neighbouring unit is rented to a dance studio - complimentary uses permitted. (id:63008)
3200 Regional Road 56 Unit# 1b - 5b
Binbrook, Ontario
Newly built commercial retail-office space, located in Binbrook. Unit is built-to-suit, unfinished basement space, with no windows. Plenty of parking. Zoning allows a variety of uses. Neighbouring unit is rented to a dance studio - complimentary uses permitted. (id:63008)
3200 Regional Road 56 Unit# 1b-5b
Binbrook, Ontario
Newly built commercial retail-office space, located in Binbrook. Unit is built-to-suit, unfinished basement space, with no windows. Plenty of parking. Zoning allows a variety of uses. Neighboring unit is rented to a dance studio - complimentary uses permitted. (id:63008)
3200 Regional Road 56 Unit# 5b
Binbrook, Ontario
Newly built commercial retail-office space, located in Binbrook. Unit is built-to-suit, unfinished basement space, with no windows. Plenty of parking. Zoning allows a variety of uses. Neighboring unit is rented to a dance studio - complimentary uses permitted. (id:63008)
3200 Regional Road 56 Unit# 4b
Binbrook, Ontario
Newly built commercial retail-office space, located in Binbrook. Unit is built-to-suit, unfinished basement space, with no windows. Plenty of parking. Zoning allows a variety of uses. Neighbouring unit is rented to a dance studio - complimentary uses permitted. (id:63008)
3200 Regional Road 56 Unit# 2b
Binbrook, Ontario
Newly built commercial retail-office space, located in Binbrook. Unit is built-to-suit, unfinished basement space, with no windows. Plenty of parking. Zoning allows a variety of uses. Neighbouring unit is rented to a dance studio - complimentary uses permitted. (id:63008)
3200 Regional Road 56 Unit# 3b
Binbrook, Ontario
Newly built commercial retail-office space, located in Binbrook. Unit is built-to-suit, unfinished basement space, with no windows. Plenty of parking. Zoning allows a variety of uses. Neighbouring unit is rented to a dance studio - complimentary uses permitted. (id:63008)
3200 Regional Road 56 Unit# 5b
Binbrook, Ontario
Newly built commercial retail-office space, located in Binbrook. Unit is built-to-suit, unfinished basement space, with no windows. Plenty of parking. Zoning allows a variety of uses. Neighbouring unit is rented to a dance studio - complimentary uses permitted. (id:63008)
3200 Regional Road 56 Unit# 1b
Binbrook, Ontario
Newly built commercial retail-office space, located in Binbrook. Unit is built-to-suit, unfinished basement space, with no windows. Plenty of parking. Zoning allows a variety of uses. Neighbouring unit is rented to a dance studio - complimentary uses permitted. (id:63008)
1266 South Service Road Unit# B2-6
Stoney Creek, Ontario
Prime office space in new commercial building in Stoney Creek Business Park with great QEW exposure. (id:63008)
1266 South Service Road Unit# A1-3
Stoney Creek, Ontario
Prime office space in new commercial building in Stoney Creek Business Park with great QEW exposure. (id:63008)
1266 South Service Road Unit# B2-1
Stoney Creek, Ontario
Prime office space in new commercial building in Stoney Creek Business Park with great QEW exposure. (id:63008)
1266 South Service Road Unit# A3-6
Stoney Creek, Ontario
Prime office space in new commercial building in Stoney Creek Business Park with great QEW exposure. (id:63008)
1266 South Service Road Unit# C3-4
Stoney Creek, Ontario
Prime office space in new commercial building in Stoney Creek Business Park with great QEW exposure. (id:63008)

