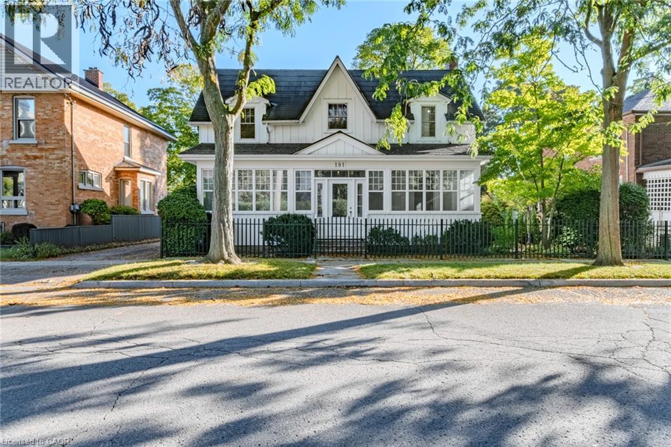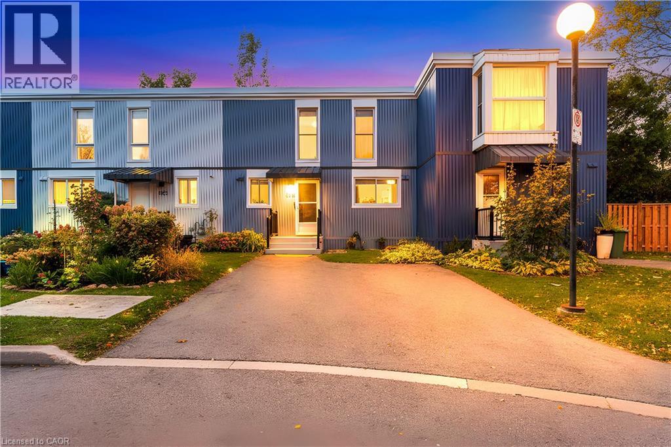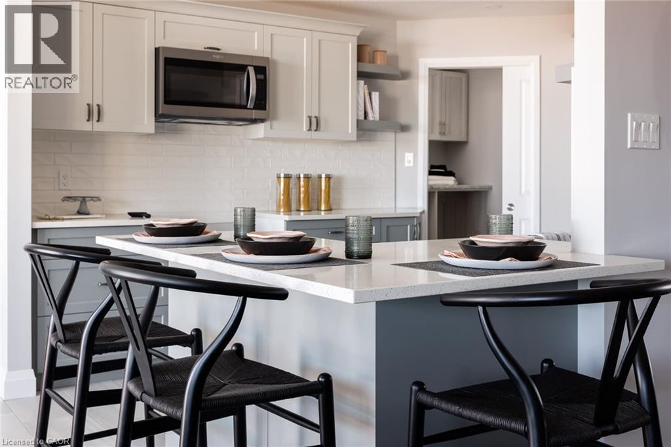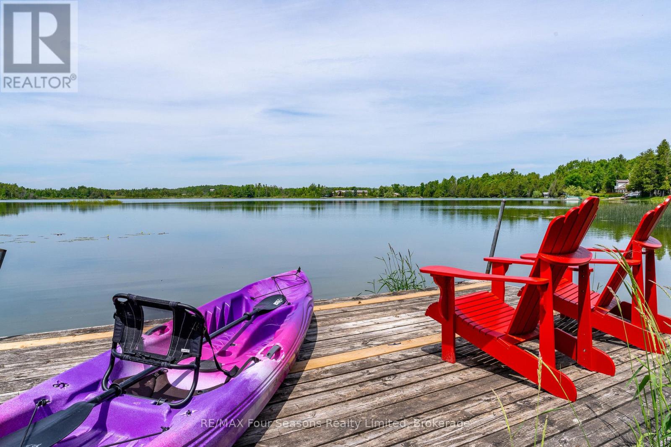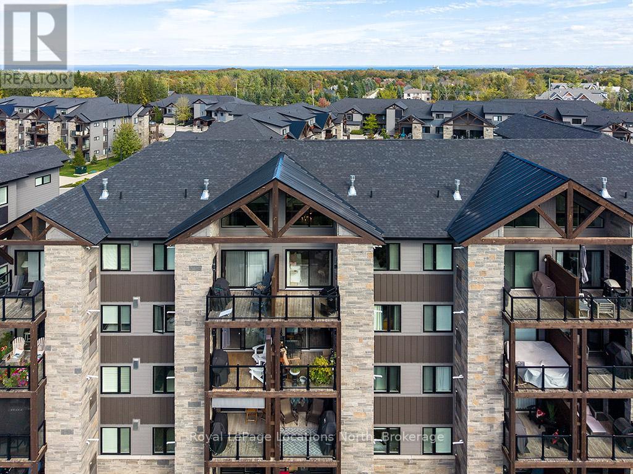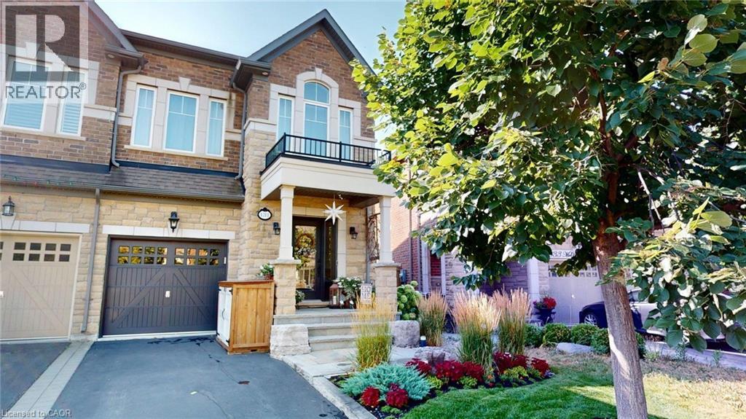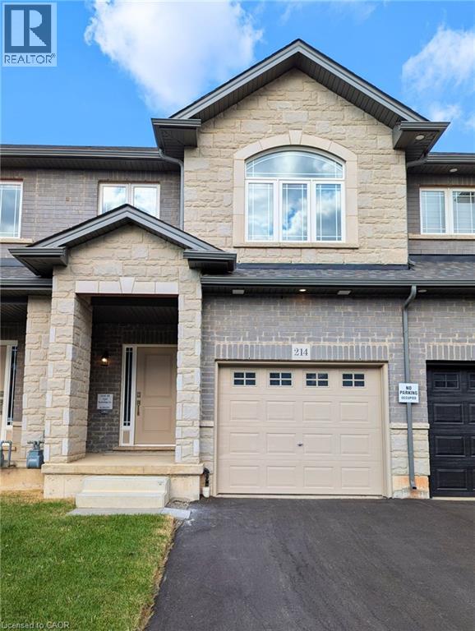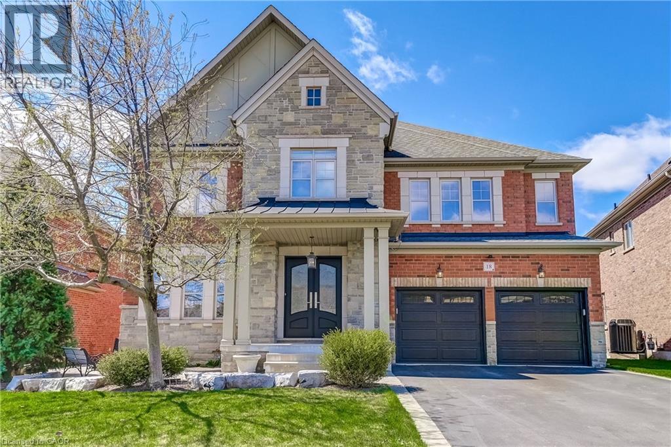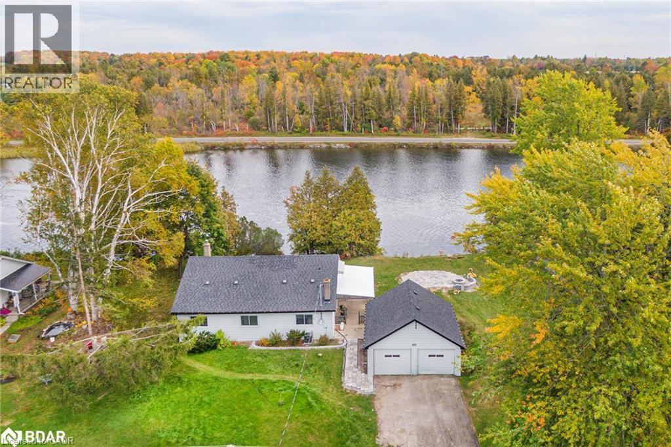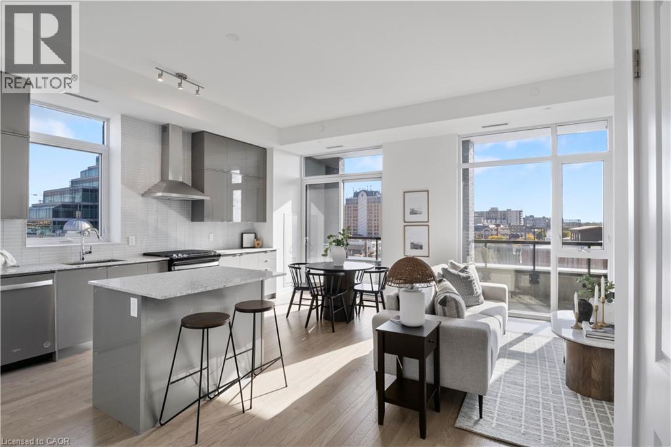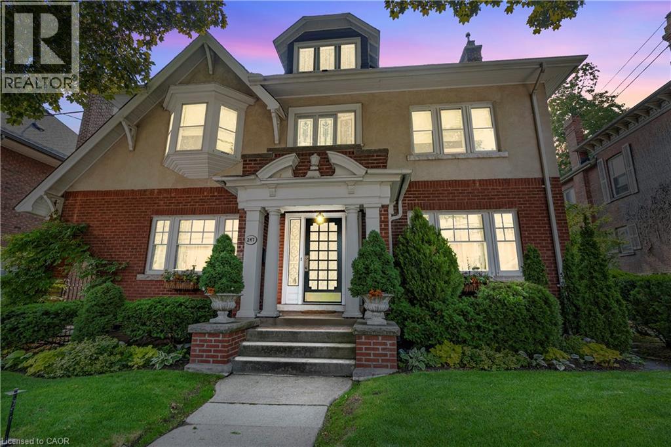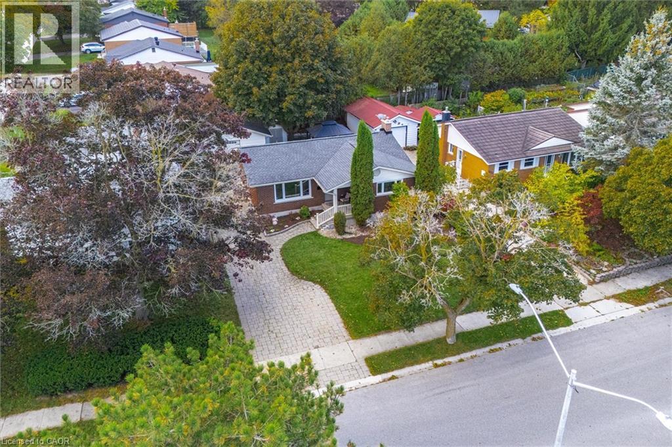181 Talbot Street S
Simcoe, Ontario
Classic 3 bedroom, 2 bathroom home! Built in 1895, this is your chance to own a piece of history in the heart of Simcoe. A manicured front yard leads to the main entrance. Step in to the three season sunroom with room to cozy up with your morning coffee. Next the bright foyer leads to the living room, family room and access to the second floor. The living room is spacious and features a gas fireplace and glass French doors to the dining room. The dining room is perfect for the whole family to gather together! Next is the kitchen with ample cupboard space and built-in storage. Off the kitchen is the three piece bathroom. Opposite the living room is a large family room with lots of natural light. This room could even be converted into a mainfloor bedroom. Also on the mainfloor is a storage room and mudroom leading to the backyard. Upstairs are three comfortable bedrooms including the primary bedroom, a four piece bathroom and charming décor throughout. Enjoy a second staircase from the kitchen to the second floor as well. Downstairs, the basement offers tons of storage space, a laundry/utility room and a cold room. Outdoors, your own personal oasis awaits you! Relax on the back deck with of view of the gorgeous perennial gardens. The fenced yard is a great spot for kids to play and pets to roam. A shed provides additional storage space. Looking for more? How about a 2 car detached garage! Keep your car dry or create your own man/lady cave. This sweet home has been well loved and cared for. Located within walking distance to many town amenities. (id:63008)
25 Britten Close Unit# B56
Hamilton, Ontario
Discover this bright and inviting 2-storey townhouse tucked away in a quiet West Mountain location. Featuring 3 spacious bedrooms, this home offers an open-concept main floor with a separate dining area, eat-in kitchen, and main-level laundry for added convenience. The cozy gas fireplace efficiently heats the entire home, keeping utility costs low. Enjoy abundant natural sunlight throughout and one of the few units offering two parking spots. Step outside to a fenced backyard that backs onto a peaceful ravine with no rear neighbours — complete with a shed for extra storage and a gazebo perfect for relaxing or entertaining. Located just minutes from major routes including the Alexander Lincoln Parkway, Limeridge Mall, schools, and amenities, this home blends comfort, convenience, and value in one perfect package. A must-see opportunity on the West Mountain! (id:63008)
202 Bridge Crescent
Minto, Ontario
Discover the Aurora, a beautifully designed bungalow by WrightHaven Homes, situated on a serene lot within a peaceful cul-de-sac in Palmerston’s Creek Bank Meadows community. This 1,707 sqft home offers an open-concept layout that seamlessly blends style and functionality. The inviting front porch leads into a bright entryway, setting the tone for the home’s warm ambiance. At the heart of the Aurora is the galley-style kitchen, offering views of the great room and dining area, making it ideal for both entertaining and everyday living. Expansive windows fill the space with natural light, enhancing its airy feel. The primary suite serves as a private retreat, featuring a walk-in closet and a spa-like ensuite bathroom. Two additional generously sized bedrooms share a stylish four-piece bathroom, ensuring comfort and privacy for family members or guests. As an Energy Star® Certified home, the Aurora is constructed with high-quality materials and energy-efficient features, promoting sustainability and reducing environmental impact. The exterior boasts maintenance-free double-glazed casement windows with low E argon gas-filled glazing, ensuring optimal insulation and energy efficiency. Located in the charming town of Palmerston, residents enjoy a close-knit community atmosphere with convenient access to local amenities, schools, parks, and recreational facilities. The Creek Bank Meadows community offers a blend of small-town charm and modern living, making it an ideal place to call home. Experience the perfect fusion of elegance, comfort, and sustainability with the Aurora—a home designed to meet the needs of modern living while embracing the tranquility of its surroundings. Lot premium of $15k is in addition to the purchase price for home built on Lot 5. (id:63008)
188 Highpoint Crescent
Grey Highlands, Ontario
Captivating Waterfront Estate on Brewster's Lake~5.14 Acres with 167 Feet of Shoreline! Welcome to your private lakeside retreat in the heart of Grey Highlands where nature and lifestyle converge. Situated on the serene shores of Brewster's Lake, this 5 bedroom, 3-bathroom chalet offers over 3800 sq. ft. of beautifully designed living space with unspoiled waterfront and panoramic western vistas that promise unforgettable sunsets. Whether you're seeking a full-time residence, a seasonal getaway, or an investment opportunity, this property delivers (Property is currently licensed Air BnB). HIGHLIGHTS *New Metal Roof 2025 *Expansive deck (walk out~1157 sf) *Patio with hot tub, *Bunkie *Sauna *Waterfront dock *Open concept design ideal for entertaining *Cathedral Ceiling *Double garage with inside entrance *2 Exquisite Stone Fireplaces with Wood Inserts (WETT Certified) *Main Floor Laundry *Lower Level Laundry *4 Season Sunroom *Lower level walk out. LOCATION: Just minutes from ski clubs~ Devils Glen, Osler Bluff, Blue Mountain *Championship Golf Courses~ Mad River, Osler Brook, Duntroon Highlands *Georgian Bay, *Waterfalls *Farmers Markets *Historic Downtown Collingwood *Village at Blue *Extensive Hiking/Biking Trails *ATV/Snowmobile Routes *Top-Tier Fishing right off your dock. Live where you play, Grey Highlands is the Home of Four-Season Adventure: kayak, swim, snowshoe, cross-country ski, or relax by the waters edge. With its proximity to both private and public recreational hubs, this property suits families, active retirees, weekenders, or those seeking a peaceful escape. Elevate your Lifestyle. Live your Legacy~ Your Waterfront Dream Starts Here! View Virtual Tour and Book your Showing Today! (id:63008)
404 - 18 Beckwith Lane
Blue Mountains, Ontario
SEASONAL LEASE in Mountain House Blue Mountains. Jan, Feb, Mar 2026. Enjoy the magic of winter in one of Blue Mountains most sought-after communities! This fully customized, one-of-a-kind 2-bed+den, 2-bath condo offers over 1100 sqft. of beautifully designed living space with breathtaking, unobstructed views of Blue Mountain.Inside, the open-concept living area feels warm and inviting, featuring custom cabinetry, chair molding, and a charming wood-wrapped ceiling beam. The chefs kitchen is a dream, with a full-size stove, quartz waterfall island with extra width, large farmhouse sink, upgraded backsplash and floating shelves.The primary suite is a private winter haven with a vintage-style door, built-in closet, tower cabinets, and cozy designer lighting. Both bathrooms are spa-inspired, with heated floors, custom vanities, glass showers, and luxurious fixtures. Extra touches include in-floor heating in the entry, laundry, and bathrooms, a loft with sleek glass railings and a picture-frame TV, a pantry with custom shelving, and a freshly painted modern interior.Step outside to the private patio, perfect for enjoying snowy views. Two dedicated parking spots make life easy.As part of Mountain House, you'll have access to resort-style amenities: year-round heated pool, hot tub, sauna, community fire pit, bike station, yoga and weight room, plus exclusive access to the Apres Lodge for private events. Exterior maintenance is fully managed, so you can simply relax and enjoy the season.Just minutes from Blue Mountain Village, private ski clubs, hiking trails and Collingwood, this turnkey designer residence is the perfect winter escape. (id:63008)
131 Mcpherson Road
Caledon, Ontario
Nestled in sought-after Caledon, this 3+1 bed, 3.5 bath model home offers over 3,500 finished sq ft. curated with premium finishes and extensive upgrades. Features include wide plank oak and marble flooring, smooth ceilings, maple cabinetry, crown moulding, designer lighting, and California Closets. The great room boasts a waffle ceiling, limestone fireplace, custom built-ins, and garden doors with sidelights and transom. Chef’s kitchen offers extended-height cabinets, quartz counters, custom 9' island, Thermador 36” Gas Range, built-in fridge/dishwasher, True Beverage Center, and Jenn-Air microwave. The basement offers a limestone fireplace, full bath, gym with Armstrong flooring. Bathrooms feature quartz/marble counters, custom tile/stone. Outside: deck, patio, cedar studio. Includes: butler’s pantry, security system, garage storage, HD-ready home theatre wiring, Four-Zone Audio System. (id:63008)
214 Rockledge Drive
Hannon, Ontario
Experience luxury living surrounded by nature in the award-winning community of Summit Park. This new (Freehold No Maintenance Fee No Roade Fee) Townhome from Multi-Area Developments is available for immediate move-in and features 4 bedrooms, 2.5 bathrooms, over $50,000 in home upgrades! Indulge in the finest elements of design and craftsmanship, as every corner of this Townhome showcases an unwavering commitment to quality and an unrivaled sense of luxury. Enjoy convenient access to Toronto and Niagara Falls, the nearby 285- acre Eramosa Karst Conservation Area as well as countless city amenities including new schools, parks, dining, and entertainment. (id:63008)
18 Flanders Road
Brampton, Ontario
Stunning Home in the Prestigious Estates of Credit Ridge-Home features unparalleled luxury with approx. 4,217 sqft +1,600 sqft Finished Bsmt on a Premium Lot. A spacious driveway accommodating up to 7 vehicles, including a tandem 3 car garage, this home provides convenience and ample parking for large families or gatherings. Upon entry, you're greeted by an elegant foyer leading to the expansive main floor. The open concept living and dining rooms are perfect for entertaining, while the private office provides a quiet space for work. The family room features a striking gas fireplace and open to above ceiling with a beautiful waffle design. The breakfast area is bathed in natural light, with a garden door leading to a private deck, fenced yard and an interlock patio. The chefs kitchen is a dream, featuring S/S appls including a fridge, double built-in ovens, an induction stove top and a built-in dishwasher. The sleek quartz countertops are enhanced by a waterfall breakfast bar, providing plenty of space for meal prep and casual dining. A servery and a large W/I pantry provide additional storage and organization. A convenient entrance from the garage leads to service stairs down to the basement. The second floor features a serene retreat with 4 spacious bdrms and 3 baths. The primary bdrm is an oasis, featuring a cozy sitting area, a luxurious 5-piece ensuite with double sinks, a private toilet, a separate shower and a soaker tub. There is also a makeup counter, a window seat and an expansive walk-in closet. The 4th bdrm benefits from a 3-piece ensuite. The finished bsmt is an entertainer's paradise, with a wet bar, games room, recreation room, exercise area and an additional office space. There's also a large cold room, workshop, storage room and utility room, providing ample storage and functionality. This is a MUST SEE property perfect for a growing family all you could need luxury, comfort and space to make lasting memories and make this property your new home! (id:63008)
885 Glen Cedar Drive
Peterborough, Ontario
Stunning Renovated Home On The Otanabee River Waterfront! Enjoy 150' Of Waterfront With Direct Access To The Trent-Severn Waterway For Swimming, Fishing, And Boating. This 1,997 Sqft Home Features A Bright Living Room With A Wood-burning Fireplace And a Walkout, A Custom Kitchen With Quartz Countertops, And Oversized Windows Filling The Space With Natural Light. Boasting 4 Spacious Bedrooms And 2 Modern Bathrooms, Including A Primary Suite With An Updated Ensuite, This Home Is Perfect For Families. Situated On A Quiet, Dead-end Street, It Includes A Detached Double-car Garage. A True Gem For Waterfront Living Don't Miss This Must-see Property! (id:63008)
55 Duke Street W Unit# 420
Kitchener, Ontario
Experience modern urban living in this stunning two level end unit condo at 420 55 Duke Street West, perfectly situated in the heart of downtown Kitchener. With a rare 679 square feet of private outdoor space, this exceptional residence offers the best of both indoor comfort and outdoor living. Spanning two thoughtfully designed levels, the home features soaring ceilings, engineered oak flooring, and expansive windows that fill the space with natural light and offer panoramic views of the city. The main level presents an open concept layout with a beautifully appointed kitchen that includes upgraded appliances such as a gas range and chimney style hood fan, stone countertops, an undermount sink, and a functional island with deep storage drawers. Ideal for entertaining, the main floor also includes a dining area and a convenient powder room. Upstairs, the second level offers private and spacious bedrooms with generous closet space, a main bathroom, and a well finished ensuite with modern tile and fixtures. Additional features include individually controlled heating and cooling with a dedicated heat pump, an energy efficient all off switch for power management, and a gas line for barbecuing on the balcony. All of this just steps from Kitchener’s top restaurants, shops, transit, and cultural venues. This is a rare opportunity to own a beautifully upgraded two storey condo in one of the city’s most vibrant downtown communities! (id:63008)
247 Macnab Street S
Hamilton, Ontario
This stately 2.5-stry residence sits on a mature 46’ x 85.33’ lot in Hamilton’s prestigious Durand neighbourhood. Showcasing timeless curb appeal, the front walkway leads to a covered porch framed by Doric columns & an entry door w/ wrought-iron grillwork. Inside, a grand foyer w/ crown moulding, a sweeping staircase & French doors introduces elegant principal rms. The formal liv rm feat a gas FP, an intricate mantle w/ hidden side cabinet, & windows overlooking both gardens. The adjoining din rm impresses w/ built-in cabinetry, leaded stained glass, and rich millwork throughout. The kitchen is a showpiece, featuring heated limestone floors, custom cabinetry w/ beveled glass, marble counters, under-cab lighting, pantry, & premium S/S appliances incl a Viking gas range, Sub-Zero fridge, & Miele d/w. Surrounded by windows, it opens to a covered porch w/ a Phantom screen, perfect for indoor-outdoor living. A handy mudroom w/ dbl mirrored closet completes the main lvl. Heading up the main staircase, a landing of stained glass welcomes you to the 2nd level, feat a 25.9’ x 13’ primary suite w/ sitting area, dual closets, & access to a bright den/sunroom (heated flrs). 2 add’l bdrms - one w/ a bay window & ensuite, the other with garden views - plus a 4-pc bath w/ a jetted tub, stained glass, & hand-painted murals complete this lvl. The 3rd lvl offers a private bdrm retreat w/ a 3-pc ensuite, skylights, gas FP, storage, & cozy sitting nooks. The lower lvl adds laundry w/ custom cabinetry, a 2-pc bath, storage & workshop space. Outside, enjoy a private yard w/ a fountain, covered composite porch, retractable awning, gas BBQ hookup, detached garage + surfaced parking for 2 & security lighting. Add feat incl: hardwood flrs, custom window coverings, c/air, HEPA air purifier, a security sys & more. Walkable to the Locke St cafés, boutiques, art galleries, hospitals, GO Transit, parks & trails - Durand offers historic character & an unmatched lifestyle of quiet sophistication. (id:63008)
521 Glen Forrest Boulevard
Waterloo, Ontario
Check everything off your list! Situated on a large lot with a DETACHED 17' x 20' WORKSHOP/GARAGE and plenty of parking, this mid century bungalow with amazing curb appeal is conveniently located minutes from parks, schools and all the best amenities of west Waterloo! This classic layout for main floor living features a spacious living room with built-ins and cozy fireplace with large, bright windows and excellent views of the mature streetscape. Three bedrooms are down the hall (including the primary with new flooring in 2025), along with a handy three piece bathroom nearby. The retro eat-in kitchen has plenty of cabinet and counter space, a new dishwasher (2025), and a lovely window with views of pretty landscaping and a large composite deck with gazebo (2022). Sliders from the dining area lead to a private backyard with armor stone retaining wall (2023) and BONUS: DETACHED GARAGE/WORKSHOP perfect for hobbyists! This insulated garage/workshop area features a new garage door (2025), roof, man door & windows (all 2024), heater (2022) and french cleat tool wall! Once back inside the main floor living space is replicated on the lower level, and includes a separate side door entrance with the potential for extended family or income! This fully finished space includes a recreation room with bar area and gas fireplace, a bedroom, office or exercise space, laundry room and a four piece bathroom. Additional updates include Furnace, A/C and water softener (all 2021) and re insulation of attic (2023) . The perfect opportunity to plant roots on a mature and friendly tree lined street in a great location! (id:63008)

