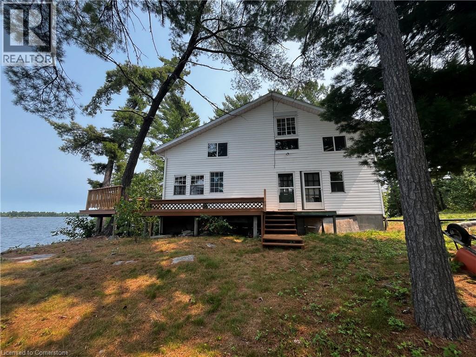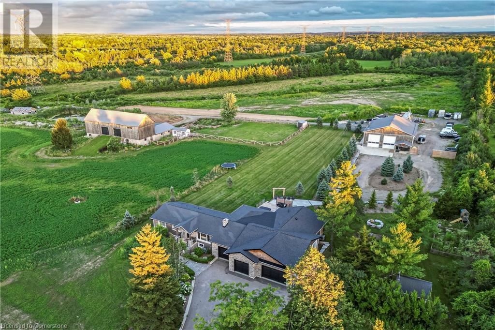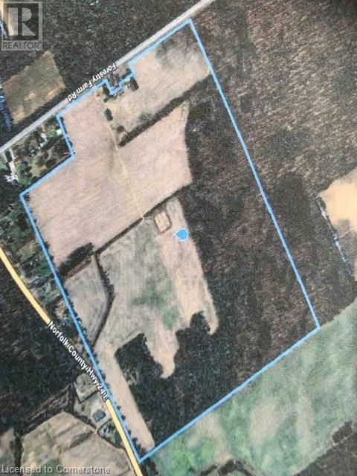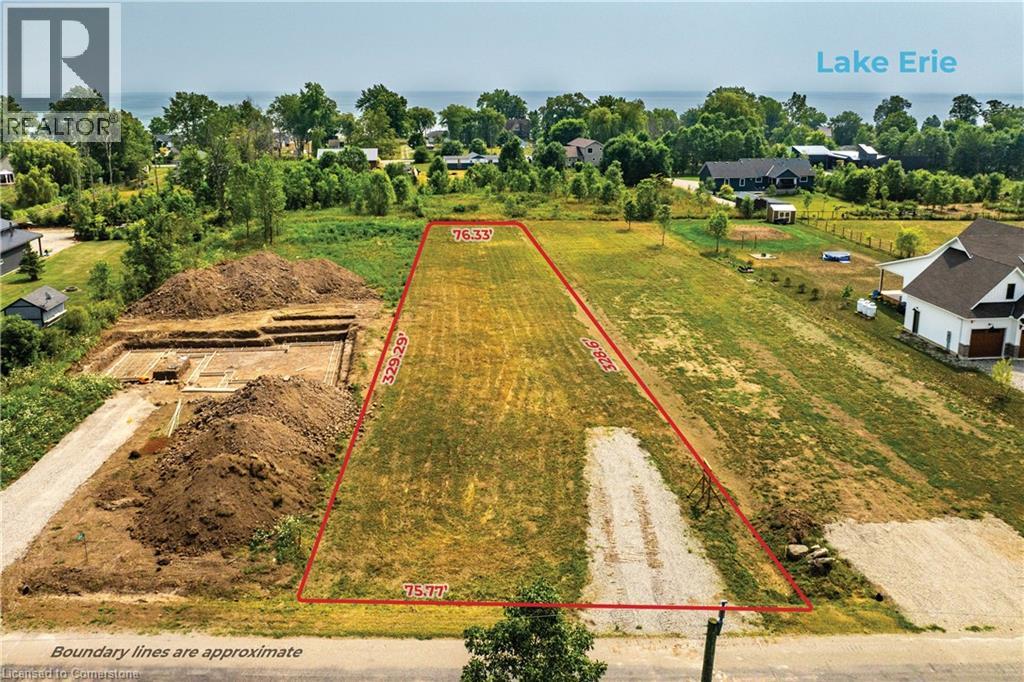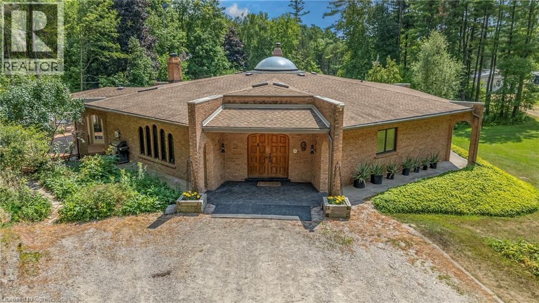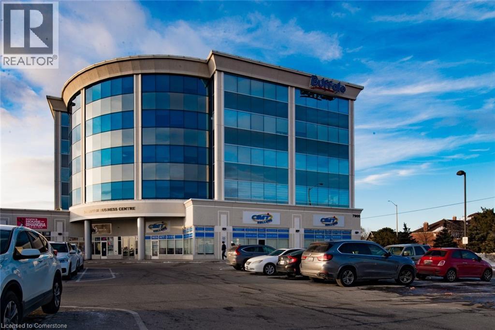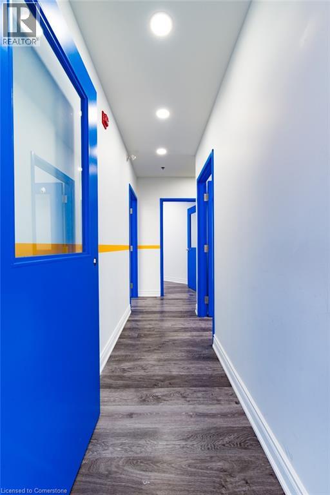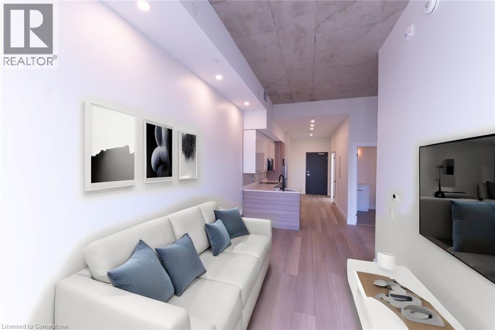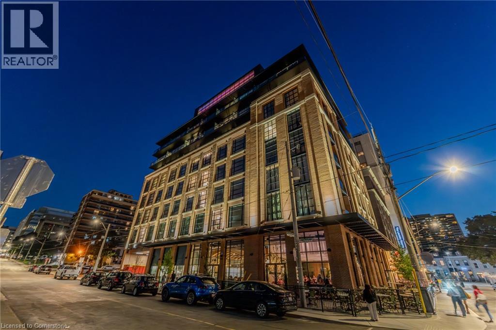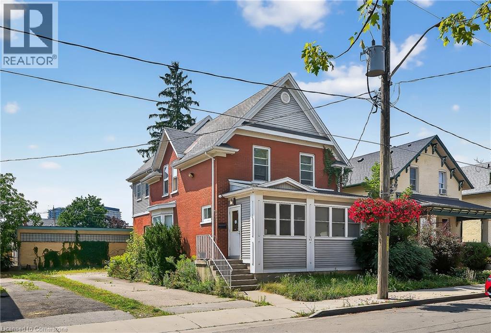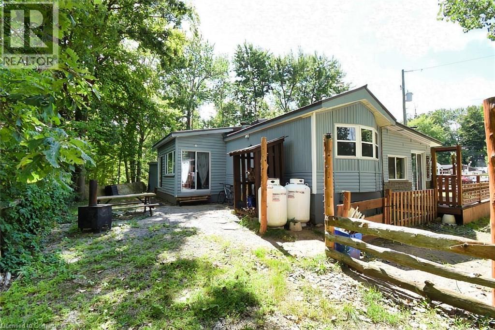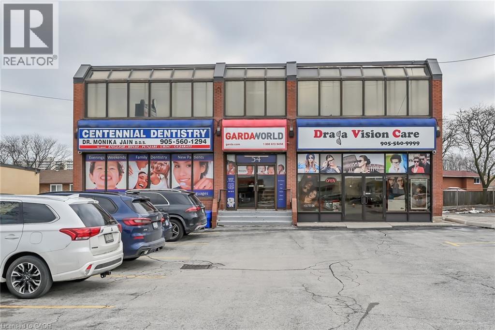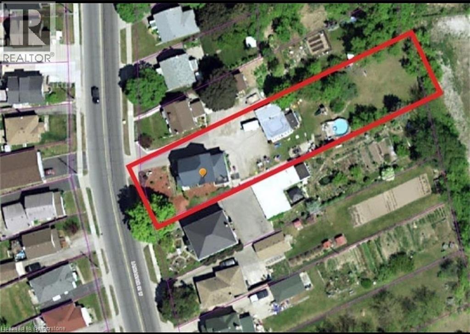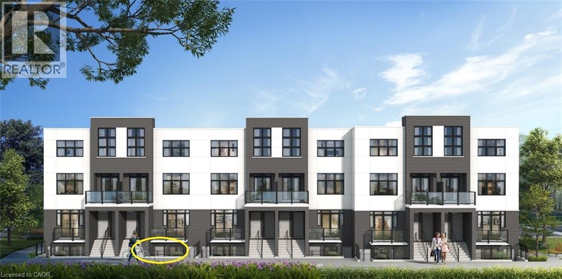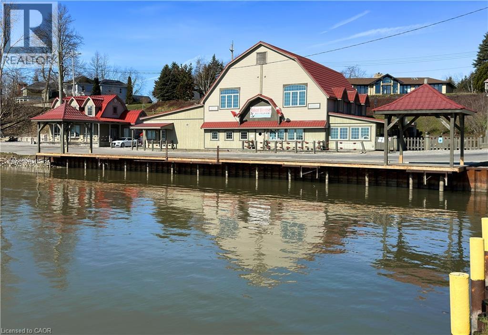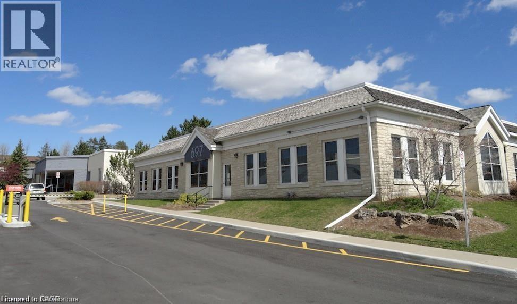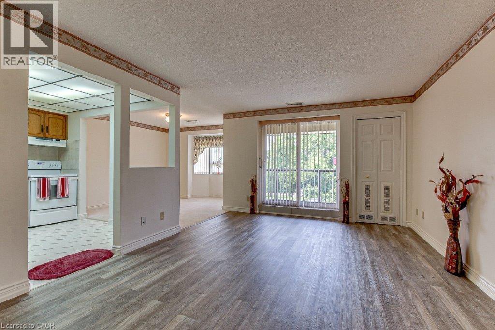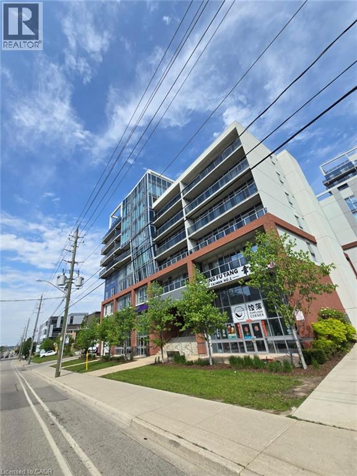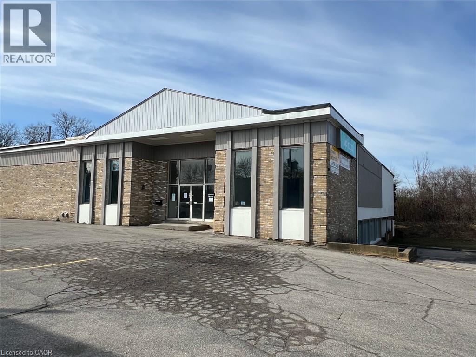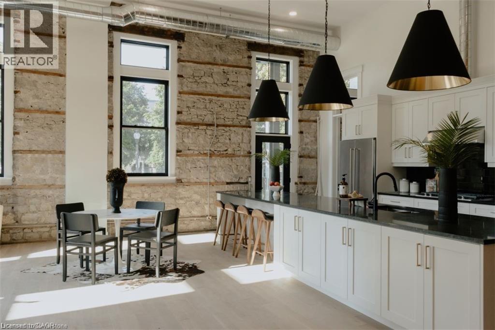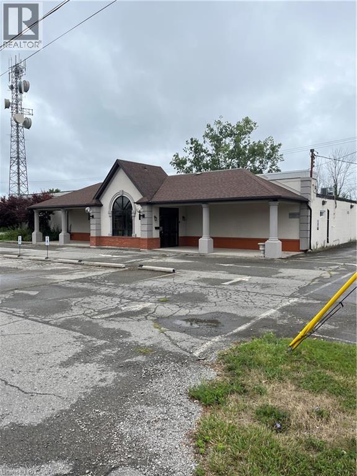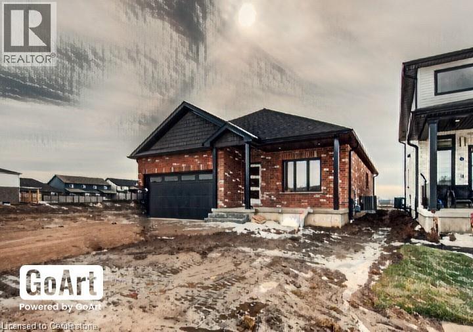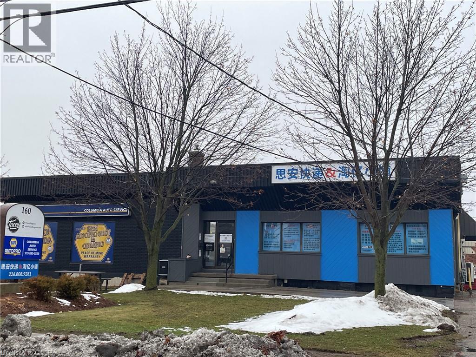746 Roxborough Avenue
Hamilton, Ontario
This exceptionally maintained bungalow blends charm and functionality —ideal for first-time buyers or downsizers seeking quality and convenience. From the moment you arrive, pride of ownership is evident—from the manicured landscaping to the sleek stucco exterior. Inside, the main floor features a bright living room with oak hardwood flooring, a separate dining area, and a modern kitchen with maple cabinetry, granite countertops, and ample pot lighting. You’ll also find two generous bedrooms and a beautiful 4-piece spa-like bathroom. The fully finished basement expands the living space with a large recreation area, a stylish 3-piece bath, laundry, and abundant storage—perfect for entertaining, a home gym, or guest suite. Enjoy outdoor living in the private, fully fenced backyard—ideal for summer BBQs or quiet evenings under the stars. All appliances, window coverings, and light fixtures are included. Located in a family-friendly neighbourhood with easy access to grocery stores, restaurants, parks, schools, and nearby medical amenities—this is a turnkey home that delivers both comfort and peace of mind. (id:63008)
Wl106-1 Loudon Island
Nipissing, Ontario
Welcome to your Piece of Paradise This beautiful Island and gorgeous 2 story home is nestled in a quiet Bay on the West End of Lake Nipissing. This home has 5 separate entries which is located high on the island with a sensational view of Mid West Bay on Lake Nipissing. The 3 bedrooms are wonderful for any size family or guests and enjoy your mornings or evenings in your own screened in sunroom. The main floor has a wonderful wood burning fireplace for those colder evenings. The wrap around deck has been recently renovated and the metal roof and elevated block foundation means little maintenance. This home is powered by Solar Energy and Propane and has an efficient Holding Tank. Enjoy the beauty of Lake Nipissing and all the water activities suited for your family. Only 3.5- 4 hour drive to the GTA. This home is ready for occupancy, but could use further refinements if desired. (id:63008)
1506 6th Concession Rd Road W
Flamborough, Ontario
This truly remarkable 55-acre farm in Flamborough is the perfect blend of space, practicality, and comfort. The 2,625 sq ft bungalow offers a spacious and inviting living area, ideal for those seeking a peaceful country lifestyle. The open concept chefs kitchen comes with high end SS appliances, a gas range, oversized entertainers island and gorgeous white quartz countertops which roam throughout. Both the primary and secondary bedrooms have spa like ensuites with high end finishes and massive walk in closets! The primary bedroom has its own private porch, louvolite power blinds and the ensuite has heated floors and a steam shower! Separate yourself inside your secluded office to accomplish focused work, equipped with its own kitchenette. The newly finished triple garage with epoxy flooring is ready to store your toys in style. The expansive 3,800 sq ft workshop is perfect for hobbyists, entrepreneurs, or anyone needing substantial space for projects and equipment. The 6,000 sq ft barn provides excellent versatility, whether for livestock, storage, or potential events. To top it off, the back deck features a swim spa, and outdoor kitchen, creating a serene retreat for relaxation and enjoying the stunning rural views. Experience tranquility with your southern exposure as the sun rises on the horizon, piercing through your perfect views of the meticulously cared for landscape. Making this property a true gem for both work and leisure. An absolute must experience rare offering (id:63008)
764 Forestry Road
Simcoe, Ontario
Great farming opportunity with the option to build your new farm home, or just add more acres to your present land base. This 142.5 acre Norfolk County farm was a former tobacco farm and has approximately 77.5 acres of productive sandy loam soil suitable for most crops and includes 2 irrigation ponds to provide plenty of water for irrigation. The remaining acreage consists of 60 acres of mixed bush that has not been harvested for the past 35 years, and approximately 2 acres of barnyard area that is home to large storage barn. This farm fronts on 2 roads, one being Highway 24 allowing access to all major Highways and area markets. (id:63008)
3252 Lakeshore Road
Dunnville, Ontario
Build your dream home on this gorgeous half-acre country lot in a desirable lakeside community just outside of Dunnville. This beautiful property offers the perfect blend of peaceful rural living and convenient access to modern amenities, just steps from the sparkling shores of Lake Erie. There is deeded access to the Lake at the end of Bates Lane, giving you the ability to enjoy the water just a short stroll from your front door. Purchasing this lot includes the exciting opportunity to work with Fingerprint Homes, a trusted local builder known for quality craftsmanship and attention to detail. As part of the purchase, you will enter into a building contract with Fingerprint Homes to construct your new home to suit your style, needs, and budget. Whether you envision a cozy lakeside retreat or a spacious family residence, this property offers the setting, the builder, and the lifestyle you’ve been dreaming of. Enjoy life by the lake, your new home starts here! (id:63008)
847294 Township Road 9
Drumbo, Ontario
This truly is a property unlike anything you've seen before, hidden on 8 acres of complete privacy just outside of Drumbo. Welcome to Xanadu - this extraordinary 9-sided home, a marvel of Baha'i-inspired architecture. Pause to take a breath as you enter the central hall, where light, space, and geometry combine in a way that will stop you in your tracks. This grand room connects you to all 3,500sqft of the main floor living space, which includes 3 bedrooms, 2.5 bathrooms, a massive study or family room, sunroom, gourmet kitchen with built-in appliances, and a formal dining room that will leave you speechless. And did I mention the hidden staircase? Every room has been designed to frame a new view of the property's serene landscape, while the walkout basement makes it easy to extend your daily living into the outdoors. A large spring-fed Koi pond, private wooded trails, a detached garage, and a large shop create an estate that is both peaceful and practical. Crafted in steel and concrete with geothermal heating, this home is as enduring as it is extraordinary. Words honestly cannot describe this one - it must be experienced to be believed. (id:63008)
7900 Hurontario Street Unit# 203a
Brampton, Ontario
This office is around 100 Square Feet office which has shared entrance to the unit. Excellent Location For Your Business At Brampton's Newest Premier Office Park and the space Is Move-In Ready Functional And Low-Cost Office Space Is Available For Lease- Short-Term And Long-Term Opportunity Available. Ideal For Law, Accounting, Insurance, Real Estate, Medical, Dental, Government Offices Etc. Underground parking available. (id:63008)
7900 Hurontario Street Unit# 203d
Brampton, Ontario
This office is around 100 Square Feet office which has shared entrance to the unit. Excellent Location For Your Business At Brampton's Newest Premier Office Park and the space Is Move-In Ready Functional And Low-Cost Office Space Is Available For Lease- Short-Term And Long-Term Opportunity Available. Ideal For Law, Accounting, Insurance, Real Estate, Medical, Dental, Government Offices Etc. Underground parking available. (id:63008)
169 James Street S Unit# 601
Hamilton, Ontario
Get one month free with a 12-month lease at The Greystone, a new apartment building in the heart of Hamilton’s Augusta Street dining district. This stylish unit features open-concept living, a sleek kitchen with quartz counters and stainless steel appliances. Building amenities include a fitness room, rooftop terrace, and secure entry. Enjoy a prime location surrounded by some of Hamilton’s best restaurants and just a 2-minute walk to the Hamilton GO Centre. (id:63008)
24 Augusta Street Unit# 208
Hamilton, Ontario
GET ONE MONTH FREE ON A 12-MONTH LEASE AGREEMENT! Welcome to The Chelsea — a brand new building by award-winning developer Core Urban. This apartment building brings stylish, modern units to Augusta Street — one of Hamilton’s top restaurant districts. EXCELLENT TRANSIT with direct bus lines to McMaster University, MacNab Transit Terminal, and a 30-second walk to the Hamilton GO Centre. Nearby conveniences include St. Joseph’s hospital, a grocery store, multiple mountain access, and ramps to Highway 403. **Parking not included in price but is available** (id:63008)
43 Dupont Street E
Waterloo, Ontario
Student-Friendly Rooms for Rent Near University Welcome to your new home away from home! This well-maintained property offers comfortable and affordable rooms for rent in a safe, student-friendly neighborhood just minutes from the university. Each private room is bright and spacious, with access to shared common areas including a fully equipped kitchen, and on-site laundry. The home is move-in ready and designed with students in mind—perfect for focused study and comfortable living. (id:63008)
124 Otto Lane
Freelton, Ontario
Welcome to the Ponderosa Nature Resort, a tranquil and inclusive environment for nature enthusiasts looking to relax, and enjoy recreational activities in a clothing-optional setting. This community has strict policies regarding guest conduct to ensure a comfortable and respectful environment for all. Lots of amenities including resort style indoor and outdoor pool and clubhouse, events, volleyball and tennis courts, and surrounded by conservation areas with trails. This year round, one floor home is approx 1210 sq ft featuring an open concept floor plan with laminate and hardwood flooring throughout, family room or primary bedroom with propane gas fireplace, walk in closet. Neutral decor. Open concept white kitchen with live edge counters and hands free faucet which opens to the step down live edge living room area that looks onto the green space. 4pce bath with newer double sinks and faucet, den for guests. Fees are 1350/month & incl water, prop taxes, garbage removal and buyer must be approved by the Park. Bonus: Laundry area, forced air heating/cooling, newer fascia, backyard fenced in. (id:63008)
54 Centennial Parkway N
Hamilton, Ontario
Great opportunity to lease this 3400 sq. ft. office space situated on the second floor of this very attractive custom-built office building, consisting of 2,000 and 1,400 sq. ft. units. Located right across the street from Eastgate Square Mall, in the East End of Hamilton in a very high traffic and Businesses location with great visibility, just minutes to QEW Highway, Redhill Parkway, the new Confederation GO Train Station and the Approved LRT Project. It offers plenty of parking. Ideal space for many Professional office uses, (Doctors, Orthodontist, Legal, Accounting, Real estate firms, Insurance, etc.) (id:63008)
134 Lancaster Street W
Kitchener, Ontario
*R7 ZONING* An exciting development potential is available on this stunning property, which comprises 0.41 acre of land with a depth of 287 feet. The R7 zoning designation opens up numerous possibilities, including the construction of townhouses, stacked townhomes and walk-up brownstones. AAA Location minutes from Google Headquarters and Downtown, GO Transit Station, the LRT, Transit Hub and Expressway. Centrally located within a short distance to both Downtown Kitchener & Waterloo, close to parks, restaurants, and the Universities. This home currently offers 4 bedrooms + Office, 3.5 baths, Kitchen, Finished basment with seprate enternce has 1 bedroom, 1 fullbath and living room. Opportunities like this don't come often and it would be ideal to have this property for future development in this area and hold immense potential for future development in this rapidly growing area. Don't miss the chance to be a part of the exciting transformation taking place in this sought-after neighborhood. (id:63008)
31 Mill Street Unit# 36
Kitchener, Ontario
VIVA–THE BRIGHTEST ADDITION TO DOWNTOWN KITCHENER. In this exclusive community located on Mill Street near downtown Kitchener, life at Viva offers residents the perfect blend of nature, neighbourhood & nightlife. Step outside your doors at Viva and hit the Iron Horse Trail. Walk, run, bike, and stroll through connections to parks and open spaces, on and off-road cycling routes, the iON LRT systems, downtown Kitchener and several neighbourhoods. Victoria Park is also just steps away, with scenic surroundings, play and exercise equipment, a splash pad, and winter skating. Nestled in a professionally landscaped exterior, these modern stacked townhomes are finely crafted with unique layouts. The Lemon Leaf interior studio model boasts an open concept studio layout – including a kitchen with a breakfast bar, quartz countertops, ceramic and luxury vinyl plank flooring throughout, stainless steel appliances, and more. Offering 545 sqft of open living space including a sleeping alcove, 1 full bathroom and a patio. Parking not available for this unit. Thrive in the heart of Kitchener where you can easily grab your favourite latte Uptown, catch up on errands, or head to your yoga class in the park. Relish in the best of both worlds with a bright and vibrant lifestyle in downtown Kitchener, while enjoying the quiet and calm of a mature neighbourhood. (id:63008)
10 & 11 Sea Queen Road
Port Rowan, Ontario
4 UNIT WATERFRONT OPPORTUNITY nestled in the picturesque harbour of Port Rowan, steps downtown to shops and restaurants. Sale includes two parcels. PARCEL ONE - two storey, 5864 sq. ft. building anchored by a restaurant on the main floor (3884 sq ft), licensed to seat 90 indoors and 48 on the patio. Features include walk-in cooler, gas range, 2 deep fryers, double oven, bar, coffee station, office, 2 accessible and 2 staff washrooms. Upper level with 1980 sq ft, quality re-built in 2003, features 3 residential units featuring spectacular harbour views, new LG heating/cooling units, cathedral ceilings, exit lighting, fire alarms and separate enclosed & secure apartment entry. PARCEL TWO - harbour lot, approx 100 ft. by 100 ft. includes parking for 11 cars and 98 ft. of water frontage with ownership of approximately 60+ ft. from the boardwalk into the water. Seawall, boardwalk with steel frame, pavilions on both ends plus six docks included (on site but not installed). Potential for additional income - houseboat/dock rentals, boat/sea doo rentals etc. Special Zoning - no required parking spaces to operate a restaurant however 13 spaces are available (2 accessible) and additional public parking nearby. Zoning allows for multiple uses - be your own boss and live at the waterfront, run a hotel, air bnb, restaurant, rentals etc. or make this your next waterfront investment. 2 hrs to Toronto and 1 hr 15 min to London. Sale does not include restaurant business. Can be purchased with adjoining property at 12 Sea Queen Rd. (id:63008)
697 Coronation Boulevard Unit# 1b
Cambridge, Ontario
In the Coronation Medical Centre - Professional Office space in prime location directly across from Cambridge Memorial Hospital with plenty of parking. (id:63008)
303 William Street Unit# 206
Delhi, Ontario
Looking for a comfortable place to retire, go on vacation and just lock the door, knowing you have a safe home to come back to?Welcome to Delbrook Estates! Cute and cozy 2 bed 2 bath condo unit in quiet area of town. One of the nicest, well kept and managed condominiums in the county! This building caters to seniors, whether active or those looking for a more leisurely lifestyle. This unit offers a beautiful westerly view from the open balcony. Primary bedroom enjoys a walk in closet and private 3 piece ensuite. The living room area is open, inviting conversation from the kitchen and dining area. Laundry room includes stackable washer and dryer. Enjoy the use of your private locker on the main level. Common room available for parties and get togethers which is included in the condo fees. Elevator service centrally located in the building, along with dedicated room which is there for move ins/outs, and the garbage collection area. Updated common sitting area just off to the side of the secured entrance, perfect for relaxing or for those waiting for a ride or a friend. Lots of visitor parking. Mail delivery to building. Stairs located on each end of the building. (id:63008)
365 Albert Street Unit# 611
Waterloo, Ontario
Unit 611 at The HUB offers 1,020 sq ft of prime commercial space available immediately in the heart of Waterloos University District, anchored by 600+ residential units above. Ideal for café, retail, medical, tech office, personal services, art gallery, library, museum, commercial school, financial services, nanobrewery, printing, restaurant, and pharmacy uses. Water and gas included in TMI, only electricity extra. Need more space? Combine with units 612, 613, 615, and/or 511. The HUB boasts high foot traffic, ample parking, and a vibrant commercial promenade steps from University of Waterloo and Wilfrid Laurier University. Perfect for high-visibility, high-traffic businesses ready to thrive. (id:63008)
100 Dundas Street E
Paris, Ontario
Excellent opportunity to plant roots in a up an coming commercial/wellness building. The current tenants area a exclusive yoga wellness center & a fireplace retail/service business. The 3500 sqft available is partially framed with HVAC & separate offices & 2 rough-in bathrooms. Exposed ceilings for extra high ceilings & industrial feel or the property can be built out to service your needs. Excellent exposure for your retail/Office needs. Bring us your ideas & we will work to make it reality (id:63008)
247 Brock Street Unit# 202
Amherstburg, Ontario
FREE CAR! FOR A LIMITED TIME, EACH NEW PURCHASE INCLUDES A FREE CAR! ALSO TAKE ADVANTAGE OF THE 2.99% BUILDER FINANCING. CONDITIONS APPLY. WELCOME TO THE 1988 SQFT OTTAWA MODEL AT THE HIGHLY ANTICIPATED LOFTS AT ST. ANTHONY. ENJOY THE PERFECT BLEND OF OLD WORLD CHARM & MODERN LUXURY WITH THIS UNIQUE LOFT STYLE CONDO. FEATURING GLEAMING ENGINEERED HARDWOOD FLOORS, QUARTZ COUNTER TOPS IN THE SPACIOUS MODERN KITCHEN FEATURING LARGE CENTRE ISLAND AND FULL APPLIANCE PACKAGE. 2 SPACIOUS BEDROOMS INCLUDING PRIMARY SUITE WITH WALK IN CLOSET AND BEAUTIFUL 4 PC BATHROOM. IN SUITE LAUNDRY. BRIGHT AIRY LIVING ROOM WITH PLENTY OF WINDOWS. PRIVATE BALCONY WITH BBQ HOOK UP AND ADDITIONAL TERRACE OFF THE PRIMARY BEDROOM. THIS ONE OF A KIND UNIT FEATURES SOARING CEILINGS & PLENTY OF ORIGINAL EXPOSED BRICK AND STONE. SITUATED IN A PRIME AMHERSTBURG LOCATION WALKING DISTANCE TO ALL AMENITIES INCLUDING AMHERSTBURG'S DESIRABLE DOWNTOWN CORE. DON'T MISS YOUR CHANCE TO BE PART OF THIS STUNNING DEVELOPMENT. (id:63008)
1101 Dipietro Street
Fort Erie, Ontario
2 buildings sitting on 1.126 Acres. The first building is 8,446 sf (single level). The second building is 4,040 sf (single level). Suitable for commercial, conference hall, or community center. The property offers plenty of parking and is located just off of Garrison Rd. Net lease - Additional rent/TMI will be calculated at the time of drafting of lease agreement and will be in addition to the net rent. (id:63008)
59 Weymouth Street
Elmira, Ontario
Located in the town of Emira this to be built open concept 2 bedroom bungalow is just what you have been waiting for. Featuring high ceilings and lots of natural light throughout. The beautiful kitchen cabinets with quartz countertops. The primary suite features plenty of closet space and a luxurious ensuite with glass shower and double sink vanity. The double garage is accessible through the mainfloor laundry room. Elmira is a great place to raise a family, just 15 minutes from the conveniences of Waterloo. Only a short walk to the public school, parks, restaurants and shops. Pick your own colours and finishes (id:63008)
160 Columbia Street W Unit# 1
Waterloo, Ontario
This well-established business has been a staple in the Waterloo community for the past 9 years, providing reliable mail and package delivery, shipping services, and import/export solutions. With a loyal customer base and a reputation for excellent service, this is a fantastic opportunity to acquire a thriving business in a high-traffic area near the University. 665 square feet of well-maintained space, perfectly suited for operations. Ample parking available for customers and staff. This business is ready for a new owner to step in and continue serving the community, with the added benefit of an excellent location and a solid lease in place. Don’t miss out on this fantastic opportunity in a growing market! Monthly rent is $2,286, inclusive of net rent, TMI, HST, and all utilities. (id:63008)


