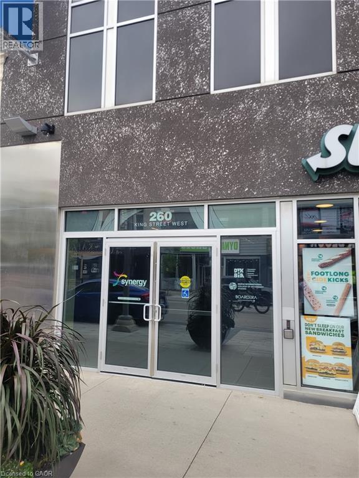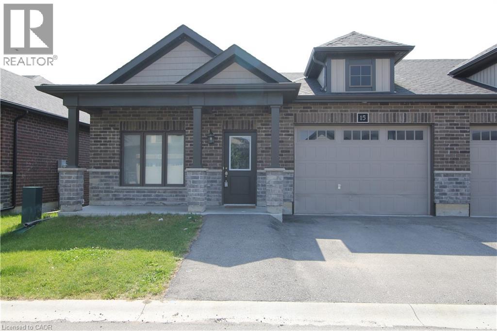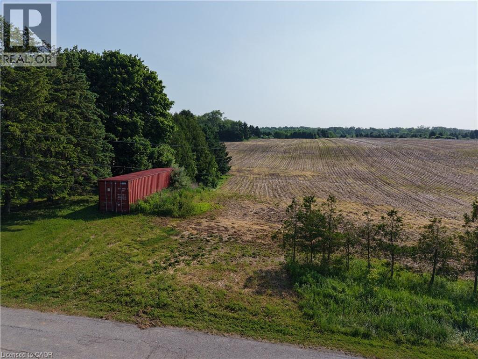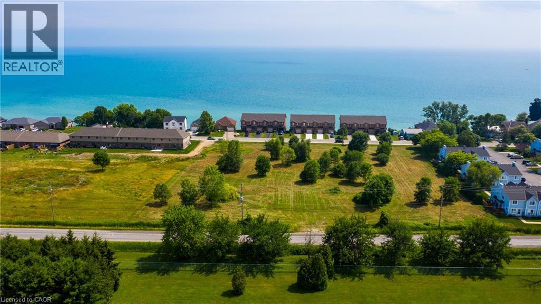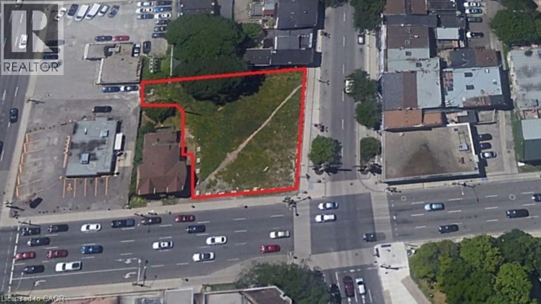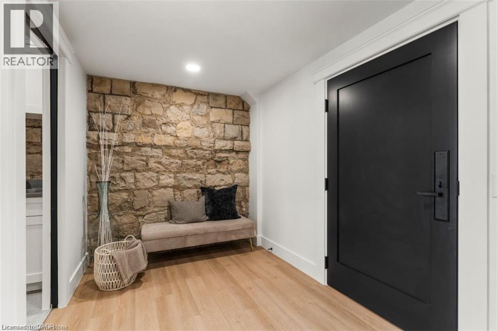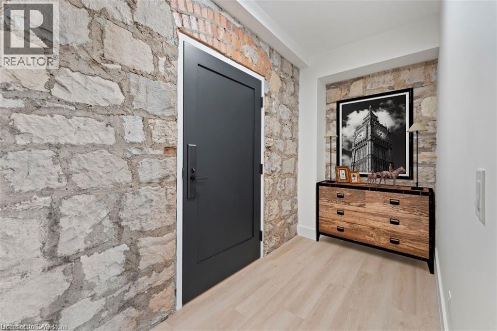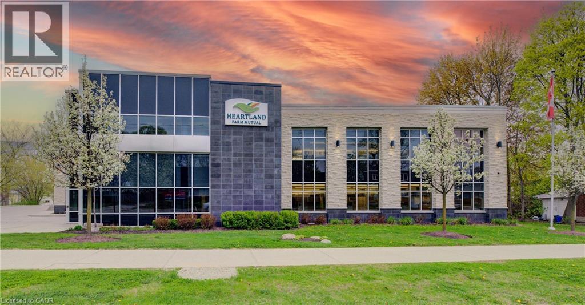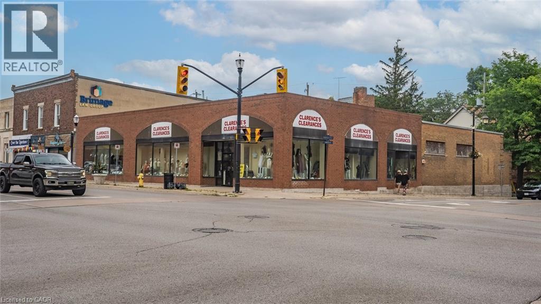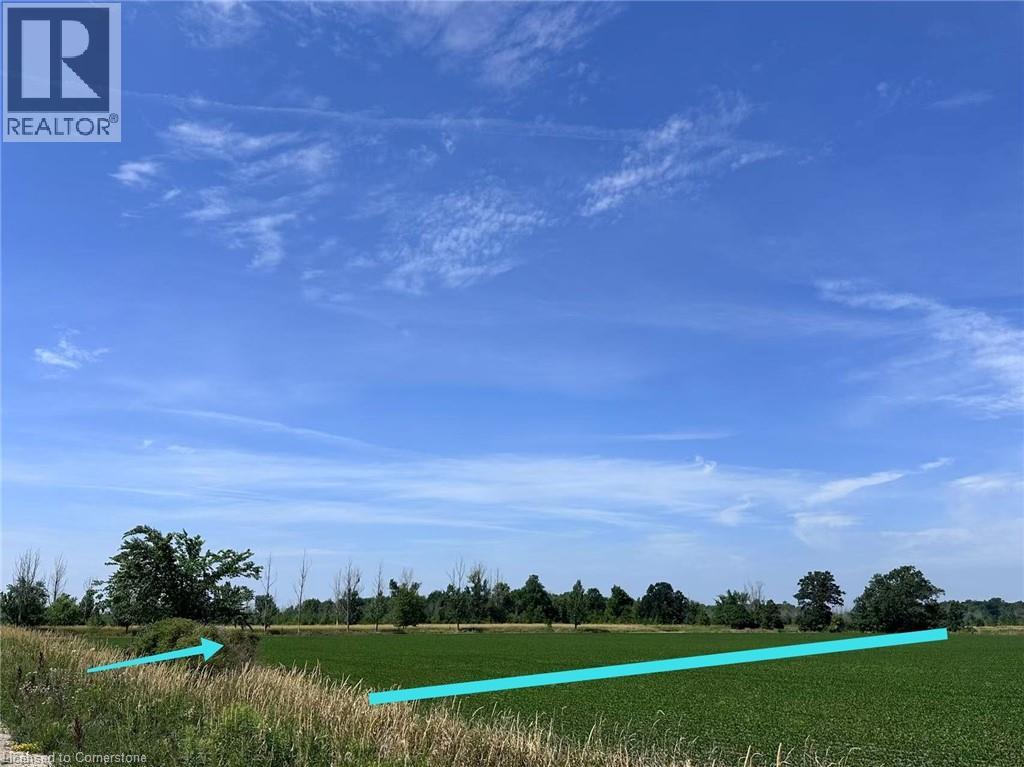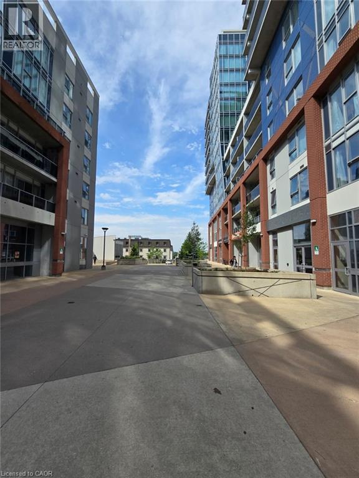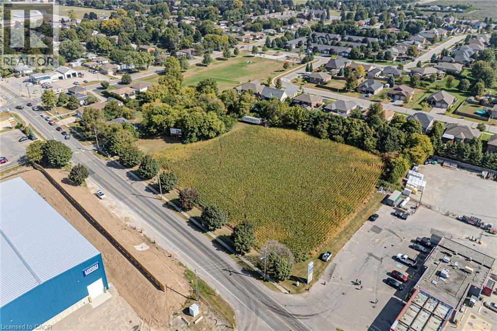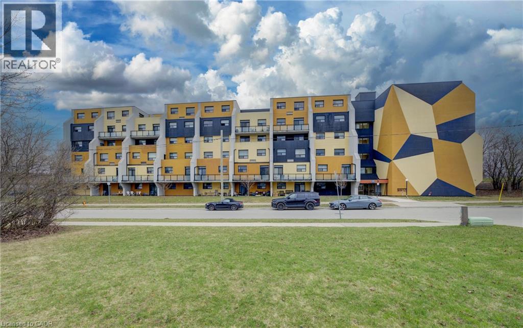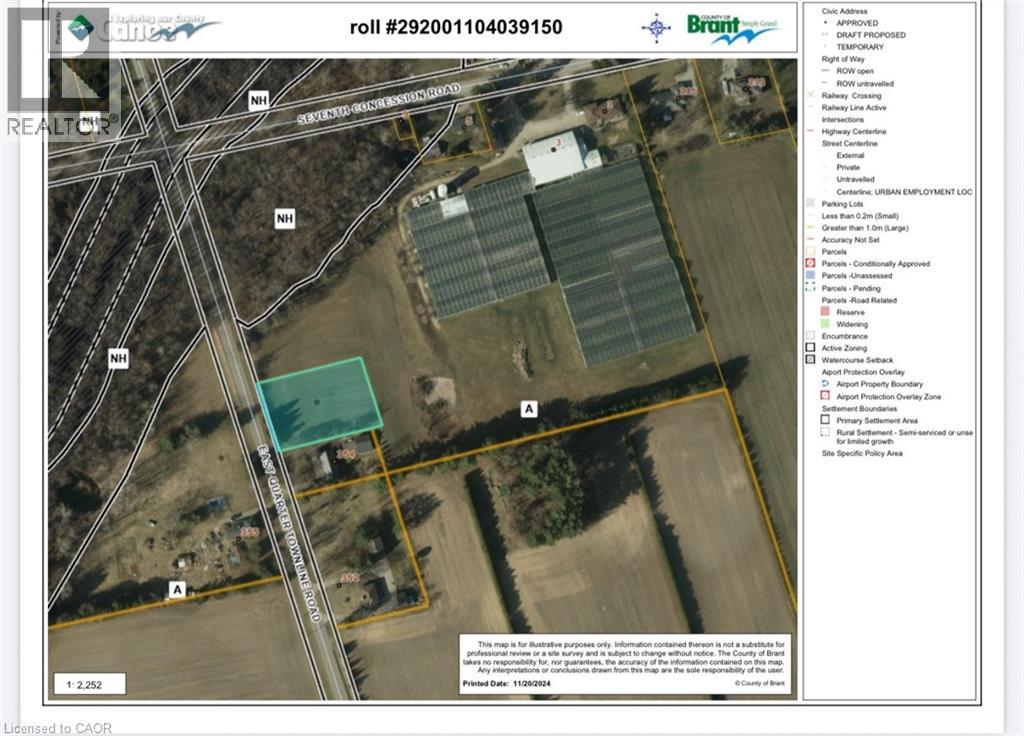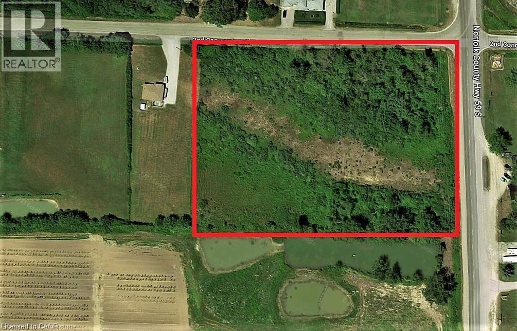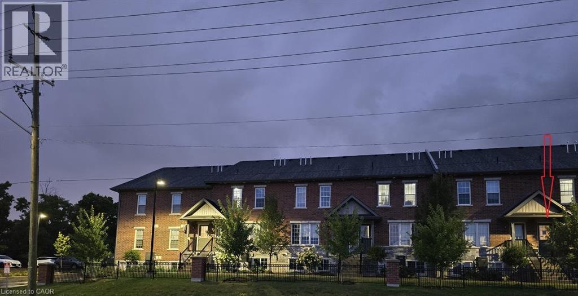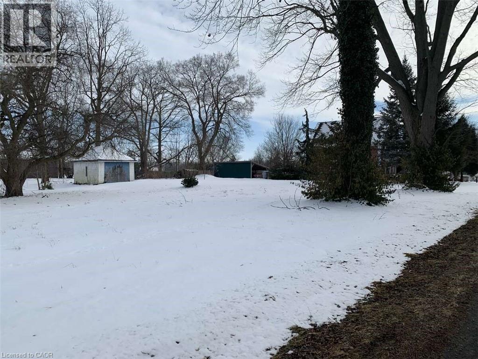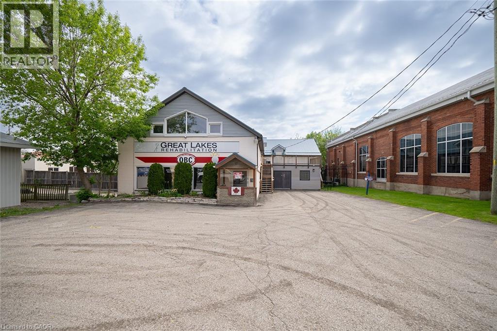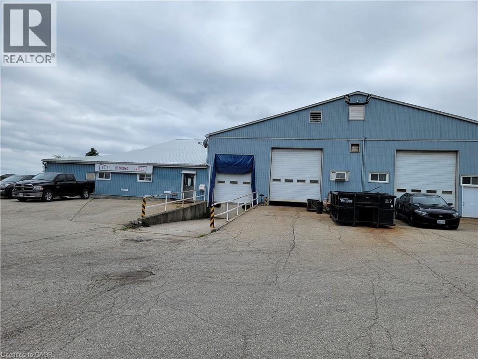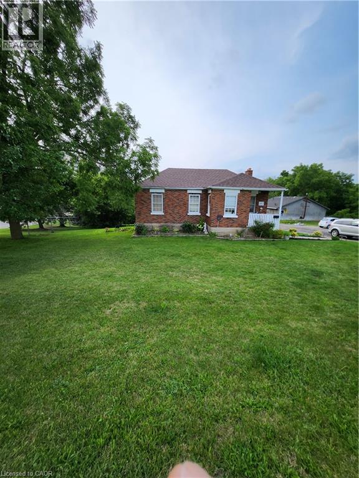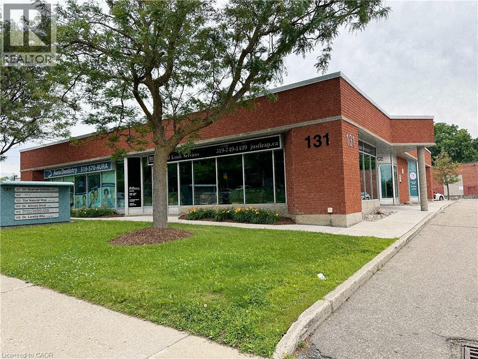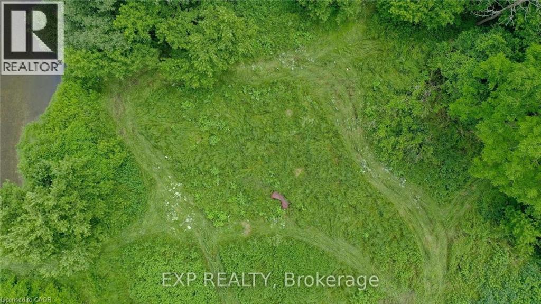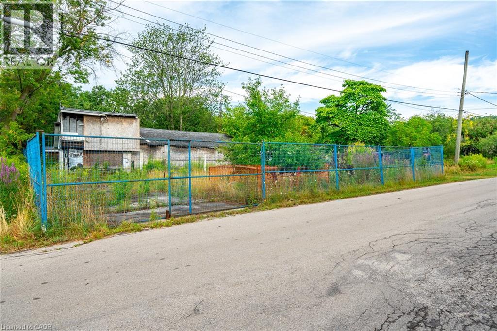260 King Street W Unit# 201
Kitchener, Ontario
Beautifully finished office space in Downtown Kitchener! Secure access to the unit off of King Street W. Located above the Shoppers Drug Mart with elevator access to the second level. Previously occupied by a private school and can include existing furnishings if required. Turn Key Space!!! This is a sublease until April 30, 2029. (id:63008)
15 Meadowhawk Lane
Simcoe, Ontario
This charming townhome, offers a modern open-concept design with a spacious feel throughout. The main living areas are enhanced by stylish and durable laminate flooring, while the kitchen features spacious cabinetry with a sleek, modern-inspired look. With 3 bedrooms and 2 full bathrooms upstairs, this home is ideal for those seeking a comfortable, low-maintenance living space. The basement also containes 2 additional large bedrooms, a kitchenet, and an additional bathroom. Located in Simcoe, Norfolk, it's just 15 minutes from the beautiful beach in Port Dover and offers convenient access to schools, bus routes, shopping, churches, and all essential amenities. (id:63008)
282 West Quarterline N/a Road
Port Rowan, Ontario
Country building lot! Close to a one acre parcel (208 feet by 198 feet) on the edge of Messiah's Corners with wide-open countryside views to the southeast. The land slopes away from the road providing a wonderful opportunity for a custom designed house with a walk out basement, plenty of windows and elevated decks. Hydro is located at the road, buyer to be responsible for installing septic well and for all building permit/developmental charges. Only a short drive to the lakeside community of Port Rowan, the sandy beaches of Long Point, and boating and kayaking opportunities on Long Point Bay and along Big Creek. Lots of wildlife viewing opportunities in the area with Big Creek National Wildlife Area and the Long Point Biosphere Reserve located close by. If you're thinking about building a dream home, this property is worth considering. (id:63008)
38 New Lakeshore Road
Port Dover, Ontario
Rare Development Opportunity in Port Dover! This amazing 2.84 Acre lot zoning allows for the construction of up to 29 units. This sought after location is within the Town boundaries and borders both New Lakeshore Road and Brown Street and is close to the lake and marina and golf course with a short walk to the beach and downtown. Port Dover is booming! Don't miss out! Call Today! (id:63008)
322-336 King Street E
Hamilton, Ontario
Exceptional opportunity at King St E & Wellington St N in the heart of Downtown Hamilton. This 9,676 sq ft corner lot, with over 120 feet of street frontage, is zoned D2 (Downtown Mixed Use) and offers strong development potential in a high-growth urban core. Concept plans propose a mixed-use condominium with 5,800 sq ft of ground-floor office or retail space and 28-30 residential units above. Surrounded by new developments, transit, restaurants, shops, and amenities, this site is ideally positioned in a vibrant, evolving, and intensifying downtown core. Perfect for developers, investors, or end-users looking to retain use of the ground floor in a growing, dynamic city center. (id:63008)
247 Brock Street Unit# 103
Amherstburg, Ontario
FREE CAR! FOR A LIMITED TIME, EACH NEW PURCHASE INCLUDES A FREE CAR! ALSO TAKE ADVANTAGE OF THE 2.99% BUILDER FINANCING. CONDITIONS APPLY. WELCOME TO THE 1471 SQFT LIEUTENANT MODEL AT THE HIGHLY ANTICIPATED LOFTS AT ST. ANTHONY. ENJOY THE PERFECT BLEND OF OLD WORLD CHARM & MODERN LUXURY WITH THIS UNIQUE LOFT STYLE CONDO. FEATURING GLEAMING ENGINEERED HARDWOOD FLOORS, QUARTZ COUNTER TOPS IN THE SPACIOUS MODERN KITCHEN FEATURING LARGE CENTRE ISLAND AND FULL APPLIANCE PACKAGE. 1 SPACIOUS PRIMARY SUITE WITH ENSUITE BATH & WALK IN CLOSET. ADDITIONAL HALF BATH. IN SUITE LAUNDRY. BRIGHT AIRY LIVING ROOM WITH PLENTY OF WINDOWS. PRIVATE 295 SQ FT WALK OUT TERRACE WITH BBQ HOOK UP. THIS ONE OF A KIND UNIT FEATURES PLENTY OF ORIGINAL EXPOSED BRICK AND STONE. SITUATED IN A PRIME AMHERSTBURG LOCATION WALKING DISTANCE TO ALL AMENITIES INCLUDING AMHERSTBURG'S DESIRABLE DOWNTOWN CORE. DON'T MISS YOUR CHANCE TO BE PART OF THIS STUNNING DEVELOPMENT. (id:63008)
247 Brock Street Unit# 101
Amherstburg, Ontario
FREE CAR! FOR A LIMITED TIME, EACH NEW PURCHASE INCLUDES A FREE CAR! ALSO TAKE ADVANTAGE OF THE 2.99% BUILDER FINANCING. CONDITIONS APPLY. WELCOME TO THE 1818 SQFT COLONEL MODEL AT THE HIGHLY ANTICIPATED LOFTS AT ST. ANTHONY. ENJOY THE PERFECT BLEND OF OLD WORLD CHARM & MODERN LUXURY WITH THIS UNIQUE LOFT STYLE CONDO. FEATURING GLEAMING ENGINERED HARDWOOD FLOORS, QUARTZ COUNTER TOPS IN THE SPACIOUS MODERN KITCHEN FEATURING LARGE CENTRE ISLAND AND FULL APPLIANCE PACKAGE. 2 SPACIOUS BEDROOMS INCLUDING PRIMARY SUITE WITH ENSUITE BATH & WALK IN CLOSET. IN SUITE LAUNDRY ADDITIONAL DEN, PERFECT FOR AN OFFICE SPACE. BRIGHT AIRY LIVING ROOM WITH PLENTY OF WINDOWS. PRIVATE 295 SQ FT WALK OUT TERRACE WITH BBQ HOOKUP. THIS ONE OF A KIND UNIT FEATURES PLENTY OF ORIGINAL EXPOSED BRICK & STONE. SITUATED IN A PRIME AMHERSTBURG LOCATION WALKING DISTANCE TO ALL AMENITIES INCLUDING AMHERSTBURG'S DESIRABLE DOWNTOWN CORE. DON'T MISS YOUR CHANCE TO BE PARK OF THIS STUNNING DEVELOPMENT. (id:63008)
100 Erb Street E
Waterloo, Ontario
27,000 SF Prime Office Building in Waterloo - Near Downtown Core. Exceptional office building situated on 2.07 acres in Waterloo. This well-maintained two-storey building offers 27,000 square feet of high-quality office space, ideally located near the downtown core and within close proximity to Highway 85, Highway 7/8, and Highway 401. Featuring ample on-site parking with convenient access from Erb Street East, Laurel Street and Moore Ave, the property ensures ease of access for employees and visitors alike. A modem addition completed in 2014 enhances the building's presence with a striking glass, stone, and brick facade. All capital improvements are up to date, providing a turnkey, hassle-free investment opportunity. The building is fully accessible, with an elevator servicing the second floor. (id:63008)
79 Inwood Crescent
Kitchener, Ontario
Legal Duplex – Fully Upgraded - Move In Ready! This beautifully maintained legal duplex offers a total of 5 bedrooms and 2 full bathrooms—featuring 3 bedrooms and 1 bathroom upstairs, and 2 bedrooms and 1 bathroom downstairs. Perfect for multigenerational living or rental income potential! Located in a great neighborhood, this home boasts extensive upgrades throughout and shows true pride of ownership. From modern finishes to thoughtful updates, it’s move-in ready and designed for comfortable living or a handsfree income property. In the backyard you have 2 separate decks with plenty of green space. Don't miss out on this exceptional opportunity—whether you're looking for a smart investment or a home to grow in, this duplex has it all! (id:63008)
5 Norfolk Street N
Simcoe, Ontario
Seize a rare opportunity to own a cornerstone of downtown Simcoe’s vibrant commercial landscape at 5 Norfolk Street North. This iconic 16,000 sq. ft. property, historically known as Budds Department Store for over 80 years (1930s–2016) and now operating as Clarence’s Clearances, offers unmatched potential for visionary investors and entrepreneurs eager to shape the future of Norfolk County’s downtown core. Strategically positioned on a high-traffic corner in the heart of Simcoe, this concrete and brick building features two expansive levels of approximately 7,000 sq. ft. each, with flexible C1 zoning that supports a wide array of commercial uses, including the potential to add a third floor for further development. The property is equipped with modern amenities, including gas forced air heating, two boilers, three separate meters for versatile tenant configurations, and an elevator (not functional) providing access to a newly upgraded flat roof with a $45,000 roof liner investment, ensuring durability and low maintenance. With its prominent location, this property benefits from exceptional visibility and accessibility, surrounded by a thriving community of shops, restaurants, and cultural amenities, including nearby Wellington Park and the Norfolk County Carillon Memorial Tower. The large square footage offers endless customization possibilities, whether for retail, office space, mixed-use residential development, or innovative ventures. All current inventory is negotiable, and one parking space is included. This is a prime opportunity for savvy investors to make a lasting impact on downtown Simcoe’s growth and vitality. With its rich history and untapped potential, 5 Norfolk Street North is ready for a new chapter. Located just a short, scenic drive from all major cities in Southwestern Ontario, and close proximity to Norfolk’s renowned beaches, marinas, golf courses, and seasonal farm fresh fruit/veggie stands. (id:63008)
W5 Hysert Road
Grimsby, Ontario
Own this 10-acre parcel of recreational agricultural land tucked away on a closed, unused road allowance, offering ultimate privacy, serenity, and endless possibilities. Perfect for cash cropping, hobby farming, or peaceful weekend escapes — all while maintaining its natural, untouched beauty. Don’t miss out on this rare rural gem! (id:63008)
365 Albert Street Unit# 612
Waterloo, Ontario
Unit 612 at The HUB offers 1,279 sq ft of prime commercial space available immediately in the heart of Waterloos University District, anchored by 600+ residential units above. Ideal for café, retail, medical, tech office, personal services, art gallery, library, museum, commercial school, financial services, nanobrewery, printing, restaurant, and pharmacy uses. Water and gas included in TMI, only electricity extra. Need more space? Combine with units 611, 613, 615, and/or 511. The HUB boasts high foot traffic, ample parking, and a vibrant commercial promenade steps from University of Waterloo and Wilfrid Laurier University. Perfect for high-visibility, high-traffic businesses ready to thrive. (id:63008)
822 Regional Road 24
Waterford, Ontario
Attention Developers, Investors and Franchisees! 3.62 Acres, located on the golden strip in Waterford. Currently zoned R1A but designated commercial in the official plan. This land is just north of a large commercial plaza and gas station. Great for offices, auto mobile sales/service, restaurants, higher density residential or a combination. Could be split into parcels. Great Opportunity in a thriving community just 30 minutes from Brantford Hamilton minutes away from Simcoe. Includes bungalow located on the property. (id:63008)
185 Kehl Street Unit# 103
Kitchener, Ontario
Welcome to 185 Kehl Unit 103! Fantastic main floor condo unit with a walkout to a patio that leads to a grass area surrounded by mature trees. This 1-bedroom, 1 bathroom unit is perfect for someone looking to downsize, a couple or a first-time home buyer. Located within minutes of Laurentian Power Centre, quick access to 7/8, public transportation and so much more. Be sure to book your showing today! (id:63008)
1 Seventh Concession Road
Burford, Ontario
Rare & Unique 0.77-Acre Country Oasis , 1 Seventh Concession Rd, Burford! Welcome to your future dream property! This rare 0.77-acre gem offers a peaceful and private country setting with a desirable mix of residential, agricultural features perfect for a small hobby farm or nature-inspired retreat. Tucked away in a tranquil location just minutes from Burford and conveniently close to Brantford, Paris, Cambridge, and Kitchener, this versatile parcel is an ideal place to build your custom home without sacrificing access to city amenities. Whether you're looking to escape the hustle and bustle or invest in a serene rural lifestyle, this charming slice of countryside provides endless possibilities. Don’t miss this unique opportunity to create your perfect rural escape close to everything, yet just far enough away. (id:63008)
N/a 59 Highway
Port Rowan, Ontario
Escape to your own private retreat with this spacious 4-acre corner lot, agriculturally zoned. Located just minutes from Port Rowan, enjoy easy access to shopping, dining, and outdoor adventures. Cast a line in the renowned Long Point Bay for excellent bass fishing, or simply unwind under peaceful, star-lit skies in this serene rural setting. Don’t miss your chance to own a piece of Norfolk County’s tranquil beauty—schedule your visit today! (id:63008)
252 Penetanguishene Road Unit# 10
Barrie, Ontario
For more info on this property, please click the Brochure button. Great Opportunity! Well Maintained 2 Level 4 Bed 4 Bath Townhome. Spacious Kitchen Features With A Centre Island, Stainless Steel Appliances. Open Concept Living Area. Each Bedroom Features It's Own 3 Piece Ensuite Bath, Closet & Above Ground level Window. Laundry On Lower Level. One Outdoor Parking Space Included. Location Perfect For Students Attending Georgian College Or Royal Victoria Hospital, Close To Hwy400, Park, Lake, Shopping Center & All Amenities. Great Investment Opportunity With Low Maintenance Fee. 1 Stove, 2 Fridges, 1 Dishwasher and Washer/Dryer included. (id:63008)
582 Florence Road
Florence, Ontario
For more information click the brochure button below. Discover this expansive double-sized lot in the charming Hamlet of Florence, Ontario. Spanning 0.63 acres (27,447.94 sq. ft.) with approximately 168' frontage and 202' depth, this rural gem offers the perfect blend of small-town charm and natural beauty. The lot features mature walnut and other trees, a small shed with a new roof (November 2024), and plenty of space to create your ideal retreat. Located directly behind the lot is a recently built community center, complete with a library, outdoor playground, and open-air skating rink. Large lots like this can be rare to find, especially in such a peaceful and welcoming community. Price plus HST. Don’t miss this opportunity! (id:63008)
17 Talbot Street N
Simcoe, Ontario
Amazing opportunity to buy this Commercial property for your business or as an investment. Highly visible, high traffic area in the heart of Simcoe's business district. Close to all amenities, ample parking, an apartment on the 2nd floor, lots of storage. Currently designed as a physiotherapy and rehabilitation clinic. Don't miss out on this very unique, once in a lifetime opportunity. (id:63008)
907168 Township Road Unit# 3
Bright, Ontario
Industrial building located 15 minutes from Hwy #401. Ample on-site parking. Dock and drive-in doors loading available. 16' ceiling height. Unit equipped with two JIB cranes (1/2 ton) and one runway beam crane (2 ton). (id:63008)
397 Queen Street W
Cambridge, Ontario
This property at 397 Queen St W is being offered along with 383 Queen St W & 375 Queen St W for a total of 1.926 acres. This group of 3 properties is being sold for their multi-unit potential. Please note the vacant land between 397 & 383 is also listed & would consider being part of a larger project. It is Listed under LAND with an address of N/A Queen St W & is 1.59 acres. Frontage across all 4 total approximately 470 feet. Total acres if all 4 were together would be approximately 3.5 acres. Fabulous views of the Speed River Riverlands. The River meets quaint & picturesque downtown Hespeler just down Queen Street. Walking distance to shopping & schools. East access to HWY 401 & HWY 24. The area is currently experiencing new multi unit developments. The Sellers have done considerable studies which include: An Environmental Impact Study, a Tree Management Plan, and a Functional Servicing Report. Several concepts of various densities & types of housing have been prepared by Sellers Planners. (id:63008)
131 Union Street E Unit# 106
Waterloo, Ontario
Welcome to a unique opportunity to elevate your business in the heart of the city with our premier commercial real estate condo. This prime property offers the perfect blend of modern amenities, strategic location, and sophisticated design to suit a variety of professional needs. Situated steps from uptown Waterloo this condo boasts high visibility and foot traffic. It's conveniently located near the LRT route, dining, and shopping options, making it easily accessible for clients and employees alike. Offering over 1000 sq ft, this functional floor plan provides flexibility for customization, ensuring it can accommodate a wide range of business types; from health & wellness to creative studios or tech startups, educational and training centres to dental / medical practices and more.Featuring contemporary design with large windows and skylight flooding the space with natural light, creating a welcoming and productive environment. Don’t miss the chance to secure this exceptional commercial real estate condo that combines comfort, functionality, and convenience. Contact us today to schedule a tour. Let us help you find the perfect space to grow your business and achieve your professional goals. (id:63008)
1751 Sawmill Road
Conestogo, Ontario
Escape to your private oasis on the Grand River in Conestogo! Accessible from the main road, this incredible recreational property offers endless outdoor adventures. Enjoy fishing, hunting, serene kayaking, and exhilarating ATV trails right at your doorstep. Embrace natures beauty and create unforgettable memories in this perfect retreat for outdoor enthusiasts. Don't miss this rare opportuity to own a slice of paradise! (id:63008)
74 Best Avenue
Dundas, Ontario
Location, location, location- this rare offering provides both privacy and unmatched convenience, with very few neighbours and all the approvals already in place so you can start building immediately. Choose your path: purchase the land and manage your own custom build, or take the turnkey option and have the builder construct the stunning 3,000 sqft home already designed for the site. The blueprints feature 6 total bedrooms-two with private ensuites-plus 3 additional bathrooms, a double car garage, soaring 10 ft ceilings on the main floor and a fully finished basement with two more bedrooms and additional living space. Opportunities like this don't come often-call today and get your shovel in the ground tomorrow! (id:63008)

