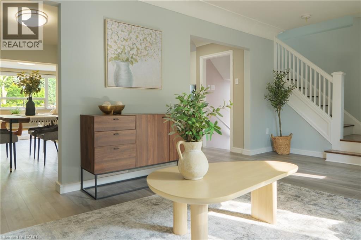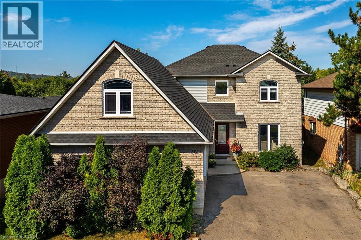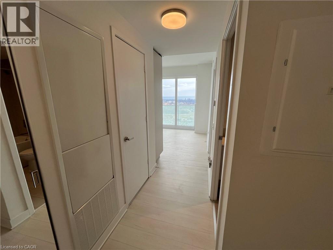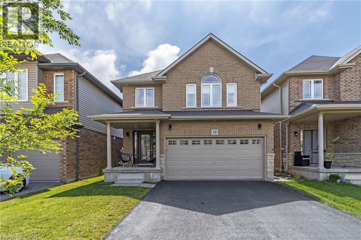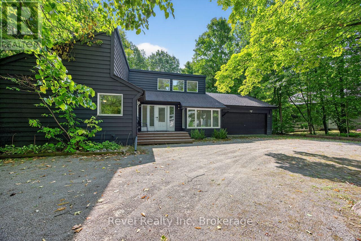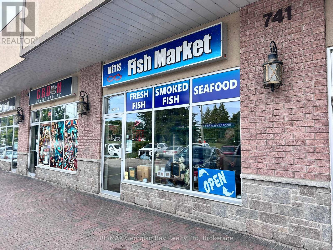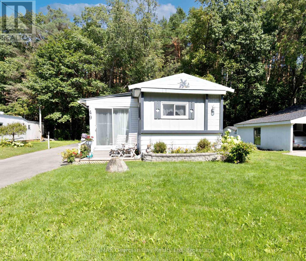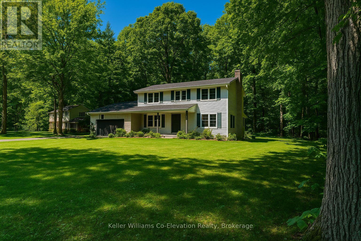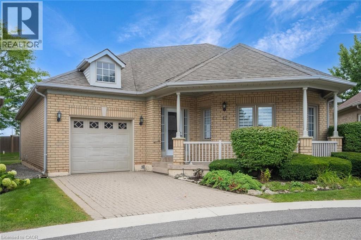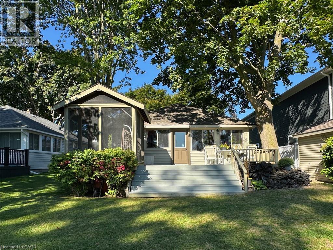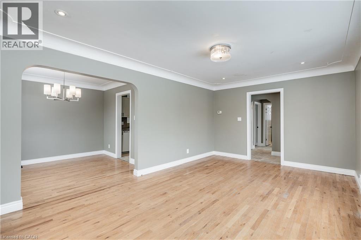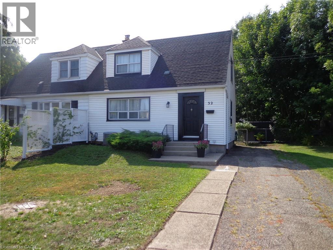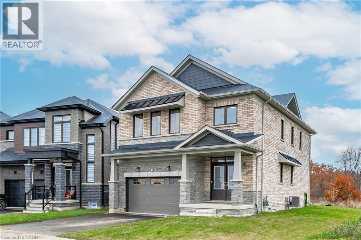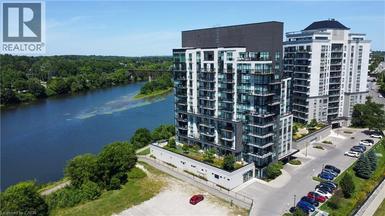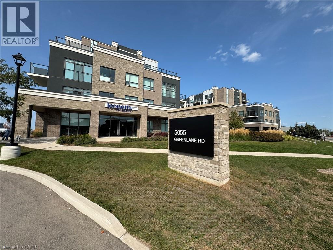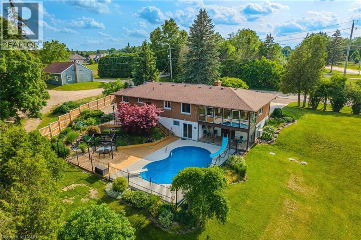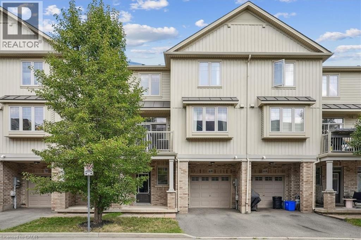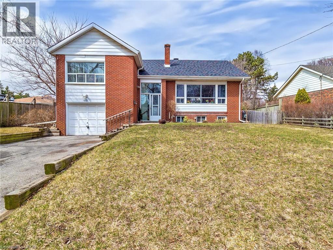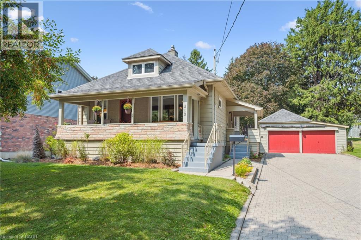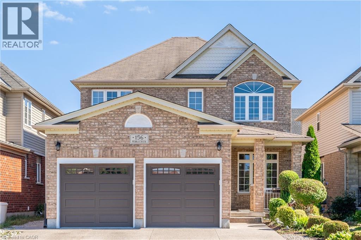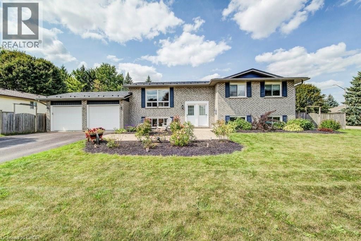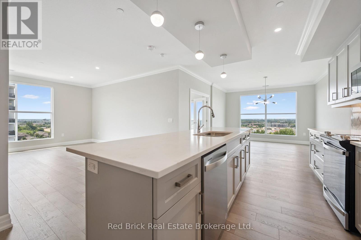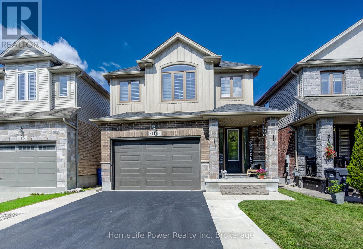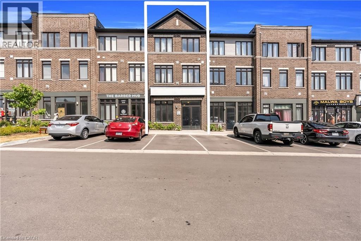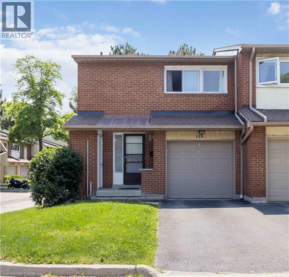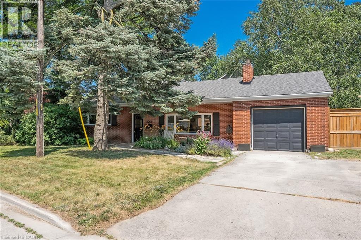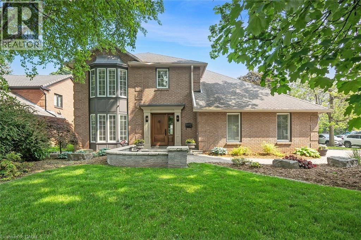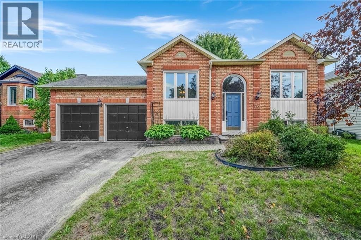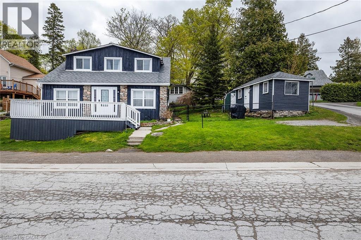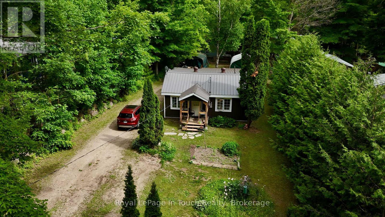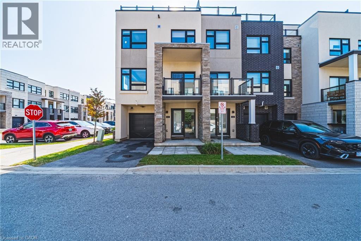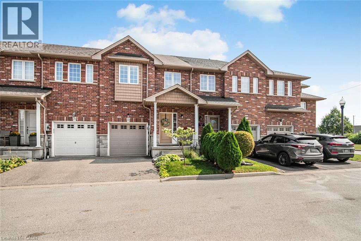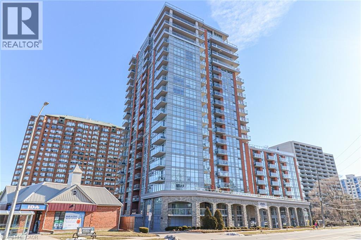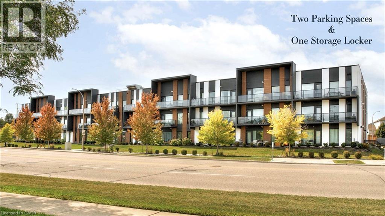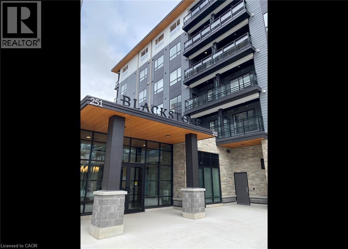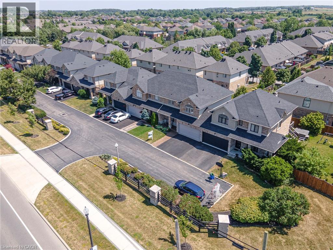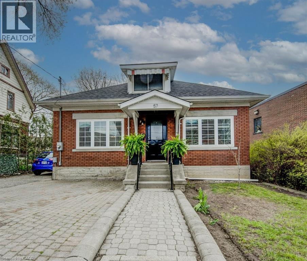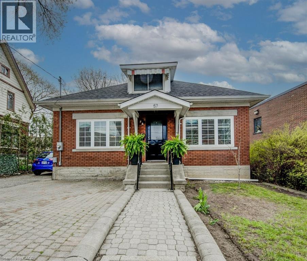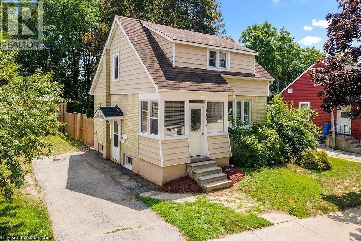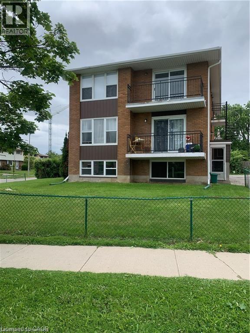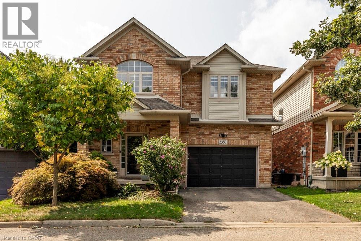39 Cloverhill Road
Hamilton, Ontario
Welcome to 39 Cloverhill Road—a beautifully updated 2-storey detached home nestled on Hamilton’s desirable West Mountain. Backing directly onto a greenspace + playground with gated backyard access, this property offers exceptional flexibility for multigenerational living or income potential, featuring two full kitchens, an additional kitchenette, and two laundry areas including a second-floor washer/dryer. Enjoy the bright sunroom with sightlines to the playground as well as the sun-filled backyard with new composite decking. The home also includes a powered shed and a long private driveway with parking for 5+ vehicles. Recent updates include a brand new furnace, A/C, and electrical panel (2025), brand new kitchen with quartz countertops, stainless steel appliances, and modern cabinetry (2025), and roof replacement (approx. 8 years ago with flat roof addition repaired in 2025). The phenomenal location allows for a few minutes' walk to Mohawk College and Upper James shopping, easy Mountain access to downtown, Linc ramp access, transit stops, bike trails and parks. A rare opportunity like this won’t last long! (id:63008)
201 Jones Road
Stoney Creek, Ontario
Welcome to 201 Jones Road – an executive family home that perfectly blends style, function, and lifestyle. This beautifully updated 3+2 bedroom, 3.5 bathroom residence offers almost 3000sq. ft+ of finished living space. The main floor is designed for both entertaining and family living, featuring a separate living room, dining room, and a spacious family room complete with a gas fireplace and custom built-in shelving. The updated kitchen is open-concept and a great central feature of the home. Upstairs, you’ll find three generous bedrooms, each with walk-in closets, including a luxurious primary retreat with a private 4-piece ensuite. The fully finished lower level provides two additional bedrooms and plenty of flexible living space for guests, a home office, or recreation. Step outside to your own private oasis – a saltwater in-ground pool, hot tub, and gazebo, perfect for summer relaxation and entertaining. Ideally located near excellent schools, escarpment trails, wine country, and offering quick QEW access for commuters. This is the perfect place to call home – move-in ready, family-focused, and built for making memories. Book your private viewing today! (id:63008)
3900 Confederation Parkway
Mississauga, Ontario
Welcome to an exceptional urban retreat at 3900 Confederation Parkway - a standout 2 bedroom, 2 bath condo in the prestigious M City development. This modern residence features a striking zigzag exterior design that redefines the Mississauga skyline. Inside, high ceilings (9ft) and an open concept layout create a spacious ambiance, while the private open balcony offers impressive views of the downtown core. Enjoy the convenience of in-suite laundry. The premium amenities including a 24 hr concierge, state-of-the-art fitness centre, rooftop deck and secure underground parking ( 1 space). Perfectly situated in Mississauga City Centre, you are just steps away from Square One, transit, dining and entertainment. This unit epitomizes urban sophistication and convenience for modern living.Welcome to an exceptional urban retreat at 3900 Confederation Parkway - a standout 2 bedroom, 2 bath condo in the prestigious M City development. This modern residence features a striking zigzag exterior design that redefines the Mississauga skyline. Inside, high ceilings (9ft) and an open concept layout create a spacious ambiance, while the private open balcony offers impressive views of the downtown core. Enjoy the convenience of in-suite laundry. The premium amenities including a 24 hr concierge, state-of-the-art fitness centre, rooftop deck and secure underground parking ( 1 space). Perfectly situated in Mississauga City Centre, you are just steps away from Square One, transit, dining and entertainment. This unit epitomizes urban sophistication and convenience for modern living. (id:63008)
89 Keystone Crescent
Stoney Creek, Ontario
Beautiful 3 Bedroom 4 Bathroom (2 Full, 2 half) Open Concept Property on the Stoney Creek Mountain. This Immaculate Home Features a Nice Open Concept Layout with Granite Countertops Kitchen, Stainless Steel Appliances, Backsplash, and Pot Lights. The Main Level Also Features Tile and Hardwood, Electric Fireplace with stone accent wall, and Potlights. The Upstairs has Bedrooms and 2 Full Bathrooms, Vaulted Ceiling in the master with ensuite plus Upstairs Laundry. The Finished Lower Level has a Large Rec Room, Bar Area, 2 Piece Bathroom and Lots of Storage. The “Premium Lot” is Fully Fenced with Nice Deck off the Back-Sliding Doors. Close to Schools, Shopping and Highway. Nothing to do But Move in! (id:63008)
78 Forest Circle
Tiny, Ontario
Where modern design meets cottage country charm! Just a short 57 minute walk to the sandy shores of Georgian Bay, this year-round 3-bedroom, 3-bathroom ranch bungalow (Viceroy home) delivers the lifestyle you've been dreaming of. Lovingly updated over the past 12 years with new windows, doors, roof shingles, custom skylights in the sunroom, energy-efficient furnace and A/C, newer flooring, and a fully fenced yard with a new back deck (2023), this home blends comfort with style. Inside, soaring cathedral ceilings and an open-concept layout create a bright, welcoming atmosphere, while the primary suite offers a full ensuite, walk-in closet, and private sunroom access. Outside, enjoy a relaxing soak in the included hot tub, evenings around the firepit, and the peace of a backyard that backs onto greenbelt. With a 22x24 attached garage, circular driveway, and parking for 810 vehicles, hosting family and friends is effortless. Just 90 minutes from the GTA and close to golf, boating, skiing, and snowmobile trails, this turn-key home puts the best of Georgian Bay living right at your doorstep. (id:63008)
3-741 Yonge Street
Midland, Ontario
Are you searching for a well-established business opportunity in the heart of Georgian Bay? Your search ends here. The Métis Fish Market is a turnkey operation with a unique niche, catering to both local residents and seasonal cottagers. Open daily and known for offering the freshest local seafood, it has built a loyal and satisfied customer base and has won 2024s Readers Choice Award for the best fish and seafood store! The business is efficiently managed, with a spotless storefront and friendly, professional staff. The income stream is endless with year round daily farmers markets and delivery services. Stop just thinking about becoming your own boss, make it happen today. (id:63008)
49 - 525 Midland Point Road
Midland, Ontario
Welcome to Leeshore Estates! This 3-bedroom, 1-bathroom home offers a peaceful retreat surrounded by a private wooded setting, yet is just minutes to town for added convenience. Inside, you'll find an open-concept living and dining area filled with natural light, a functional kitchen, and a cozy sunroom overlooking the trees. Features include a durable metal roof, gas heat, and plenty of space for everyday living. Located within walking distance to beautiful Georgian Bay, this property combines comfort, privacy, and lifestyle in a sought-after community setting. What are you waiting for? (id:63008)
830 Portage Park Lane
Midland, Ontario
Welcome to 830 Portage Park Lane, Located in the Desirable Midland Point Area. Immediately Across the Street is a Groomed Trail, Taking You Within a 2 Minute Walk to Gawley Park & Beach and the Entrance to The Midland Rotary Paved Trail Offering Miles of Bike Riding & Walking Pleasure. This Stunning Home Sits on Nearly Half an Acre of Property, on a Quiet Dead End Street. Beautifully Landscaped & Treed and Offering Wonderful Views From The Expansive Windows Which Also Provide an Abundance of Natural Light. The Main Level Features Unique Rustic Oak Flooring Throughout; a Beautiful Updated Kitchen w/Gas Stove & Ample Storage within the Massive Island & Many Cabinets, as well as a Spacious Eating Area For Friends & Family to Congregate. You Will Also Enjoy the Ambiance of Your Formal Living & Dining Area with its Gas Fireplace & New Walkout to the Back Patio. Conveniently Located Off of the Kitchen & Laundry Area is a Spacious Mudroom with an Addnl Sliding Glass Door Walkout to the Side Yard. Upstairs Features a Primary Suite w/Walk-In Closet, and Lovely 5 pc Ensuite; 2 Addnl Bedrooms and a Full Main Bath. This Home Must Truly Be Seen To Be Appreciated! Many Upgrades in 2021 Include: New Windows; New Doors & Trim; All Bathrooms; New Island in Kitchen, Laundry Room/Pantry Incl New Cabinetry, Counters, Sink, and Washer & Dryer; Installed New Front Porch Tiles, Columns & Front Door; Completed Raised Floor w/Hardwood Floor in Basement Family Room; and Insulation Added to Attic (R40). In Addition, a Water Softener was Installed in 2022 and Driveway Stonework was Completed in 2023. Don't Let The Rare Opportunity To Own a Home in this Neighborhood Pass You By! (id:63008)
12 Larkdale Terrace
Brampton, Ontario
Welcome to this fantastic 2 bedroom, 2.5 bathroom bungalow in Brampton's sought-after Rosedale Village! This gated community offers an amenity-rich lifestyle with an executive 9-hole golf course, tennis, pickleball, shuffleboard and bocce ball courts, lawn bowling greens, parkettes, and a beautifully designed clubhouse featuring an exercise room, saunas, an indoor pool, a lounge, a games room with billiards, and more. Low-maintenance living is made easy with lawn care and snow removal included. The home has great curb appeal, a lovely front porch, and garden beds with mature greenery. Inside, the main level features a functional floor plan, perfect for everyday living and entertaining, complemented by modern tones throughout. The foyer with a double closet opens into the spacious living room with a fireplace and abundant natural light. The galley-style kitchen provides ample cabinetry and counter space, stylish finishes, and a breakfast area, while the dining area offers a sliding door walkout to the beautiful backyard. The large primary bedroom is a retreat with a walk-in closet and a 4-piece ensuite, while the second bedroom is generously sized as well. Completing the main floor is a 3-piece bathroom, an inside entry from the garage through the laundry room, and extra storage in the hallway. Downstairs, you’ll find a recreation area, a 2-piece bathroom, and plenty of additional storage space. The private backyard with a patio is beautifully landscaped with greenery and trees. Call this wonderful home and lifestyle yours today! (id:63008)
148 Cedar Dr Drive
Turkey Point, Ontario
RARE BEACHFRONT COTTAGE! Discover the perfect retreat at this prime Turkey Point Beach property, featuring 40 feet of direct lake access with no road between your cottage and 3 km of sandy beach. This charming cottage offers three bedrooms and a sunroom, comfortably accommodating eight guests. An additional 240 sq ft Bunkie with power vent, ceiling fans, built-in bunk beds for four provides more sleeping space and is an ideal play space for the kids on a rainy day. All windows replaced in the cottage and Bunkie in 2017. Enjoy outdoor living with multiple spacious decks and a cozy screened room, and enjoy the wide-open grassed area for family gatherings around the fire pit for a little 'smoretime'. Conveniently located within walking distance to parks, pickleball courts, pavilion, ice cream, restaurants, marina, seadoo rental, and licensed grocery store. Nearby you will find mountain biking, hiking trails, swimming, boating, fishing, ziplining, wineries, breweries, shopping options and much more. Whether you choose to enjoy the seasonal cottage 'as is' or build your 'dream escape' at the beach on the calm Lake Erie shore, this location promises endless opportunities for creating lasting memories with your family. (id:63008)
317 King Street E Unit# (Upper)
Hamilton, Ontario
Welcome home to King Street East! This updated 2 bed, 1 bath upper unit is located in Stoney Creek, Hamilton. Situated on a tremendously large lot, parking will never be an issue. This cozy main floor unit is bright and spacious with brand new in-suite laundry. Close to everything including shopping, schools, parks and more! Book your showing today. Upper tenant responsible for 60% of the Utilities. (id:63008)
32 Grimsby Avenue
Hamilton, Ontario
Nice east Hamilton location, close to bus route, schools and easy access to the Red Hill Expressway. Well maintained 2 bedroom home and a mature treed lot. Freshly painted throughout and new laminate flooring, Totally updated white Kitchen with double sink and updated 4 piece bathroom on the main floor with new sink, toilet and black and white tile flooring. Gleaming hardwood floors in the two upstairs bedrooms. Deck off back door overlooking huge treed lot. Unspoiled basement. Ideal home for single of professional couple. This home offers and abundance of natural light, living room with large picture window overlooking front garden and a nice view to the street. No pets please, non smoking home, monthly rent plus utilities. Two generous bedrooms, hardwood staircase. UV system on the furnace that cleans the air, ideal for someone with allergies. There are no disappointments here, this home is like brand new on the inside and will make for comfortable living. Tenant responsible for grass cutting and snow shoveling in the winter. Credit check and references required, first and last month deposit. (id:63008)
116 Whithorn Crescent
Caledonia, Ontario
Discover luxury and comfort in this exquisite 4-bedroom, all-brick home, perfectly situated on a corner ravine lot with serene forest views, just 100 meters from a brand-new elementary school opening this year. The open-concept main floor features elegant hardwood floors and soaring 9-foot ceilings, creating a bright and airy ambiance. This home boasts $50,000 in premium upgrades, including a chef’s kitchen equipped with a Bosch French door refrigerator, Bosch dishwasher, KitchenAid gas range, commercial range hood, and imported quartz countertops. Modern conveniences abound with smart home technology, including an Ecobee thermostat, Ring security camera, and smart lock, alongside custom closets, California shutters, and a second-floor laundry room with an Electrolux washer and dryer. A LiftMaster wall-mounted garage opener adds functionality, while the corner-lot location offers extra outdoor space for relaxation or play. Just steps away, a nearby park provides a playground, basketball court, and tennis court, making this home ideal for families or those seeking a blend of nature and accessibility. (id:63008)
150 Water Street North Street Unit# 1007
Cambridge, Ontario
Condo living with the BEST VIEW! At its finest this pristine corner unit in the heart of historic Downtown Galt, offering uninterrupted views of the scenic Grand River. Rarely offered, this suite includes another 140 sq.ft. of private outdoor DOUBLE LENGTH balcony space—ideal for enjoying both sunrises and sunsets over the water and downtown skyline. The open-concept layout allows natural light to flood the space through dramatic floor-to-ceiling windows. This 2-bedroom, 2-bathroom, plus den is completely carpet-free, complete with granite countertops.Enjoy the convenience of in-suite laundry, stainless steel appliances and the bonus of a Den/Office area. This Condo has been recently painted(July 2025) allowing for an easy move in, and shows immaculately. Included is one underground parking spot, a private storage locker, and plenty of visitor parking. Residents have access to an array of amenities, including a fully equipped fitness centre, a stylish social lounge, guest suite, and an expansive outdoor terrace complete with gas BBQs right alongside the Grand River. Built in 2015, The Grand Condominiums place you steps away from everything—boutique shops, gourmet coffee, local restaurants, art galleries, live theatre, weekend markets, and the scenicTrans Canada Trail. Commuters will love the quick access to the 401, Hwy 8, and Hwy 7/8, as well as excellent transit options. (id:63008)
5055 Greenlane Road Unit# 344
Beamsville, Ontario
Welcome to Utopia in beautiful Beamsville. This bright and spacious condo offers a functional one-bedroom plus den layout with a full four-piece bathroom. The modern eat-in kitchen flows seamlessly into the comfortable living room, creating a perfect space for both relaxing and entertaining. Step out onto your private balcony and enjoy peaceful views in a quiet, well-maintained building. The unit comes fully furnished, making it an ideal turnkey rental—just move in and start living. It also includes one underground parking space and a secure storage locker for your convenience. The building is smoke-free and features a state-of-the-art geothermal heating and cooling system, ensuring comfort year-round. Residents enjoy access to a rooftop patio, a fully equipped exercise room, a stylish party room, and a dedicated bike storage area. Located just two minutes from QEW access, this condo offers both luxury and practicality in a prime location. All utilities are extra. Room sizes are approximate. (id:63008)
3850 Beaverdale Road
Cambridge, Ontario
PRICED TO SELL!! What a spectacular CENTRALLY LOCATED property overlooking Brookfield Golf Course in Cambridge!! Welcome to 3850 Beaverdale Road. This amazing property is Boasting 1.78 acres with a river, golf course, great privacy and an inground pool all on the property. You just cant get views like this anywhere! Enjoy great curb appeal as you walk up your stamped concrete driveway with parking for several cars. As you enter this 3 bed 2 bath bungalow you will be impressed how all windows lead you to looking at your expansive view. The main floor is carpet free and is bright and open with an incredible 3 season sunroom. The walkout basement includes a bathroom, rec room, den and walks out to your inground pool area. Many important upgrades have been done on this property including the Septic tank and weeper (2015) , pool concrete patio and liner (2022), lower deck out back (2024) upper deck (2023), Hot water tank (25) ,Water softener (2023), Furnace (2021) Windows throughout (2006) sunroom windows (10-15yr) washing machine (2023) kitchen done (2004) New pressure tank for well (2025) Let your creativity begin on this solid brick bungalow which is move in ready or set to make it your own oasis! (id:63008)
6 Chestnut Drive Drive Unit# 69
Grimsby, Ontario
Come and see this fabulous 2 bedroom, 2 Bath, townhouse. Private Garage with inside access, open concept design with large windows makes the space feel bright and spacious. This home is nestled in a beautiful Grimsby community with Schools, Parks, and all Amenities within walking distance and still offering close highway access. Book today, this property won’t last. (id:63008)
1821 Christopher Road
Mississauga, Ontario
Nestled in the highly sought-after neighborhood of Clarkson, this stunning and extensively renovated side-split home sits on a 63' x 137' builder’s lot, offering exceptional potential for builders, investors, and families. Renovated in 2018 and immaculately maintained, this home blends contemporary elegance with inviting warmth. The sun-filled main level features an open-concept living and dining area leading to a modern kitchen with granite countertops, stainless steel appliances, porcelain-tiled flooring, and a spacious center island overlooking the private backyard. A beautifully updated four-piece bathroom and a desirable main-floor primary bedroom complete this level. Upstairs, two bright and spacious bedrooms with large windows offer comfort and serenity. This home’s prime location is perfect for families, with access to top-rated schools—Whiteoaks (PS), Hillcrest (MS), and the highly regarded Lorne Park (SS). Commuters will appreciate its proximity to Clarkson GO, QEW/403 highways, and major shopping within a 2 km radius. With pot lights throughout and an impeccably maintained interior, this property is a rare opportunity for those seeking a move-in-ready home in one of Clarkson’s most desirable communities. There might be option available to rent the entire property as well. Contact listing agent for details. (id:63008)
310 Kitchener Road
Cambridge, Ontario
This charming 101-year-old, story-and-a-half home offers a perfect blend of character, privacy, and modern comfort. The open-concept main floor features new flooring and a bright, spacious layout that includes an eat-in kitchen with heated floors—ideal for everyday living and entertaining. With three bedrooms and two full bathrooms, the home has been beautifully maintained with pride of ownership throughout. Step outside to a two-tier deck overlooking a huge backyard with no rear neighbours—perfect for relaxing or hosting guests. The double car garage and oversized driveway offer parking for up to six vehicles. Located on a very quiet street with no through traffic, yet just minutes from several amenities and with quick access to the 401. This well-kept home is ready to welcome the next family to settle in and create lasting memories. (id:63008)
275 Talbot Street N
Simcoe, Ontario
Welcome to 275 Talbot St N. located in the heart of Simcoe. With approx. 200' of rear waterfront along the Kent Creek, it turns this outdoor space into a true oasis of private scenery. This home has been updated throughout and renovated within the last two and half years with the final touches currently being completed to the upstairs bedroom (will be done prior to closing). Offering over 1400sq ft this home is larger than it looks providing convenient main floor living. The primary bedroom, bonus room and full washroom are all located on the main floor with the second bedroom and 2 pc washroom located upstairs. A cozy family room with electric fireplace, separate living room and dining room area will allow plenty of space for the whole family to spread out and enjoy. Recent updates in the last 2.5 years include: Many new windows and doors; new siding, capping, downspouts; new garage door and opener; all new vinyl plank throughout main floor; new kitchen with stone counter, new stainless steel appliances and imported back splash; all new 4pc bathroom, new paint and trim through out; on demand water heater is owned; new shed with siding to match the house; recently landscaped yard with back walkway and wood deck; new light fixtures; fireplace and wired speakers in the family room; zebra blinds; AC; upstairs bedroom is currently being finished with new carpet, paint and trim and has it's own private 2 pc washroom. Parking will allow for up to 4 vehicles (depending on the sizes) with driveway space for 3 and an attached garage (20.9' x 13.4') for 1. This home has been brought back to life and meticulously cared for. It is a true pleasure to tour. **Open House Sunday September 14 from 2:00pm-4:00pm. (id:63008)
156 Pebblecreek Drive Unit# Basement
Kitchener, Ontario
This basement unit is fully finished with laminate flooring and features a kitchen with Fridge/Stove and a new island, 2 oversized bedrooms with closests, a 4pc bathroom and laundry. There's also plenty of storage space with the cold room, and a storage closet. You also have 1 dedicated parking space on the driveway. The location can't be beat as you are located close to many schools, only 8 minutes to Hwy 401, 10 minutes to Guelph, 5 minutes to Cambridge, within minutes of Chicopee Ski Hill, and many other amenities. Only $1900/mth (utilities included). Available for Oct 1. (id:63008)
73 Falcon Drive
Woolwich, Ontario
Welcome to 73 Falcon Drive, Elmira. This spacious 5 bedroom, 2 bathroom duplex sits on a desirable corner lot and offers excellent potential for both families and investors. The main level features a functional layout with a bright living room, dining area, and kitchen. Five bedrooms provide plenty of space for family living, work-from-home setups, or guest accommodations. The lower level includes a walk-up from the basement into the garage, creating flexibility and convenience. This space offers an excellent in-law suite. The property is fully fenced, offering privacy and a secure yard for children, pets, or outdoor entertaining. Parking is made easy with an attached garage and driveway. Located in the growing community of Elmira, this home is close to schools, parks, shopping, and local amenities, while maintaining a small-town feel with easy access to nearby Kitchener-Waterloo. This is a great opportunity for buyers looking for a spacious home with versatility, or for investors seeking a property with rental potential. (id:63008)
33 19 Side Road
Centre Wellington, Ontario
Welcome to 33 Side Road 19 in Fergus a unique opportunity for first-time buyers, investors, or developers alike. This 1280 square foot bungalow sits on a generous .356-acre lot with 82 feet of frontage, offering excellent potential for future growth. Currently on well and septic, but with town services available, the lot provides flexibility for redevelopment or long-term investment. The home itself requires updating, but recent essentials have already been addressed with a new furnace and hot water heater installed in 2023. Whether youre looking to create your first home, renovate, or explore development potential, this property offers a rare chance to build equity in a prime Fergus location. (id:63008)
805 - 1880 Gordon Street
Guelph, Ontario
Experience elevated living at 1880 Gordon Street, Unit 805, located in the heart of Guelph's desirable South End, in a newer building known for its luxurious amenities. This expansive 1,649 square foot corner suite boasts one of the top layouts, featuring 2 bedrooms, 2 bathrooms, a spacious den, plus a 133 square foot wrap-around balcony. Built in 2022, this upscale suite blends functionality with high-end design, offering an open-concept floor plan, tall ceilings, abundant natural light, and BREATHTAKING NORTH WEST PANORAMIC VIEWS. The grand Primary easily accommodates a king-size bed and includes a large walk-in closet. The upgraded ensuite offers quartz counters, marble backsplash, heated floors and a glass walk-in shower. The open concept kitchen showcases a grand quartz island breakfast bar with stylish pendants, marble backsplash, stainless steel appliances, and ample storage space. Flowing seamlessly into the bright living and dining areas, you'll feel at home with an upgraded tiled fireplace, elegant cove detailing, and massive windows that create a warm, welcoming environment. The open den/sunroom is framed by upgraded glass French doors and window surround, providing an inspiring workspace or breakfast nook with stunning views. The second bedroom is generously sized, and the main 4-pc bathroom features quartz countertops and a tub. Additional highlights include a spacious in-suite laundry room, underground parking, and a large storage locker. Residents of this exclusive building enjoy premium amenities, including a modern gym, a luxurious Sky Lounge with a kitchen, a billiards room, an outdoor terrace, a golf simulation room with a bar, a fully equipped guest suite, and ample visitor parking. Enjoy a lifestyle of luxury, convenience, and sophistication, with easy access to the 401 and a wealth of dining, shopping, and entertainment options just steps away! AN EXCEPTIONAL VALUE - PRICED TO SELL!! With Tower 3 starting in the mid-900K price range, why wait? (id:63008)
290 Norman Street
Stratford, Ontario
Spacious and inviting - this three bedroom, three bath semi-detached property is in a convenient location close to shopping, schools and parks. The vaulted ceiling in the entry is bright and welcoming, main floor powder room for convenience, the living room has a gas fireplace for extra warmth, the kitchen has plenty of cabinetry and is open to the dining room with newer patio doors leading to an exterior deck and lovely fenced private yard. Upstairs, the bedrooms are a generous size as well as a family bathroom. The basement has a rec room area, cold room and skip through the laundry and utility area and you will find another bathroom and office. Two cars can fit in the driveway and another in the attached garage. The home is freshly painted and new carpet upstairs and in living room, making move-in easy. Book your private showing for this fantastic west end semi in a great neighbourhood steps from convenience today as this home is available immediately for its next owners! (id:63008)
113 Dallan Drive
Guelph, Ontario
LEGAL BASEMENT Welcome to this bright and spacious 3+2-bedroom, 3.5-bathroom single-family home offering over 3,200 sqft of living space in one of the most desirable south-end neighborhoods. Designed for modern living, this home is carpet free on all levels and features an open-concept main floor with hardwood stairs, abundant natural light, and a great room highlighted by a fireplace. Upstairs includes a primary suite with walk-in closet and 3-piece ensuite, two generously sized bedrooms, a 4-piece main bath, and a large sun-filled family room with an additional fireplace. The finished basement showcases a legal accessory apartment complete with a separate entrance and its own laundry, making it ideal for rental income or extended family living. Conveniently close to shopping, schools, and all south-end amenities with quick access to Highway 401, this home truly has it all. Book your private showing today! (id:63008)
9029 Concession 11
Wellington North, Ontario
This 100 acre farm enjoys a great location on a paved road with easy access to Highway 6 and Wellington Road 109. The tenant farmer indicates that there are 65 workable acres of productive Harriston Silt Loam and Listowel Silt Loam soil. It is estimated that approximately 50% has been systematically tile drained. There is also a good hardwood stand at the back of the property. At the end of the tree lined driveway you find a stately 2 storey, 4 bedroom, 1 bath century brick home set amongst a grove of mature trees and surrounded by an expansive lawn area. The 500 SF covered wraparound deck offers a beautiful view of the rear lawn and fields. The single storey addition has a separate entrance, a den and an office. Although this home has been re-drywalled and has had modern vinyl clad windows installed the character of the original wood trim work and staircase remain undisturbed. Outbuildings include an 800 SF metalclad building, a 24 ft x 32 ft former construction office. Geothermal heating/air conditioning system, a modern 200 Amp electrical service with a generator panel complete this package. (id:63008)
44 Frobisher Court
Cambridge, Ontario
Welcome Home! This move-in ready, freehold townhome is a great option for first time buyers! Spacious Living room, Dining room & Kitchen occupy the open concept main floor. 3 bedrooms & 4pc bathroom on second floor. The Walk-out Basement is home to a large recroom with patio doors opening to the private rear yard, a 2pc washroom, a utility/laundry room plus a bonus room for storage or extra space for room to grow! Fantastic location in a child friendly court with no through-traffic! Walk to great schools, places of worship, grocery shopping, numerous restaurants and wonderful parks. Close to Shade's Mill conservation area for year round fun and just minutes to 401 access for travel to wherever you need to be! Don't Delay...book your private showing today! (id:63008)
585 Colborne Street E Unit# 106
Brantford, Ontario
Stunning less than 2year old Freehold LIVE/WORK Townhouse in the heart of Brantford,offering endless potential for both living and investment with approximately 310sqft of finished commercial space with 2-pc Bathroom & 1,841sqft of residential living upstairs offering 3Bed+Den and 2.5Bathrooms with accessible laundry upstairs. This property comes with 1car Garage and One Driveway parking space. This property is perfect for families looking for a spacious home, savvy investors seeking steady income, or business owners looking to work from home. Step inside to a welcoming open-concept foyer with a beautiful staircase leading to the second floor. The second level boasts an expansive Family room with walkout Large Terrace/Deck and Spacious kitchen with Dining area. Second floor offers a den as well, good for using as a home office or guest room. Upstairs, the master suite is a true retreat with a 4-pc ensuite & a walk-in closet with walkout balcony/deck. 2 additional generous-sized bedrooms with its own closet and large windows sharing a full 3pc bathroom. Enjoy the convenience of upstairs laundry as an added bonus. Located in a thriving community with amenities including schools, shopping centres, restaurants, parks,& easy access to major hwys, this home provides both convenience and peace of mind. Do you run your own business?Turn the commercial portion into a home office for clients or rent it out for additional income. Alternatively,permitted uses for the commercial space include a spa, salon, veterinary clinic, convenience store, small offices, Real Estate Office,Mortgage office, Lawyer Office, Accountant,wellness and beauty services, Retail Shop, personal care shops, photography studios and more. Purchase this home for your business and enjoy the convenience of no longer commuting to work. Don't miss your chance to own this unique live/work townhouse that combines comfort, functionality, and unbeatable potential. This one won't last long-schedule a viewing today! (id:63008)
1180 Mississauga Valley Boulevard Unit# 115
Mississauga, Ontario
Welcome to this spacious and updated 3+1-bedroom, 4-bathroom townhome - perfectly designed for multi-generational living or savvy investors. The main floor features a practical layout with laminate flooring, oversized windows, and a neutral colour palette. The living and dining areas flow effortlessly, offering a warm and comfortable setting for daily living. The galley-style kitchen is outfitted with modern cabinetry, granite countertops, stainless steel appliances, and a stylish backsplash. Three well-sized bedrooms, including a primary with ensuite, provide ample space for rest and privacy. The fully finished lower level features an additional bedroom, a full bathroom, and a common room or home office space. The lower level also boasts updated flooring, pot lights, and neutral finishes throughout. The exterior includes a private driveway, mature trees, and a backyard ready to relaxation or entertaining. Located near schools, transit, parks, and shopping, this move-in-ready home checks all the boxes for comfortable family living or smart investment potential. (id:63008)
2061 Halton Place
Burlington, Ontario
Amazing bungaloft in south Burlington! Situated in a quiet court, steps from downtown Burlington, this 3-bedroom, 2-bathroom home has been beautifully updated inside and out! Approximately 1700 square feet- this home has a great open concept floorplan and quality finishes throughout. The ground floor has rich engineered hardwood flooring and smooth ceilings with pot lights throughout. There is a spacious living / dining room with a wood-burning fireplace that is completely open to the kitchen. The kitchen features white cabinets, a large island, quartz counter tops, stainless steel appliances and access to the sunroom which can be enjoyed year-round. There are also 2 ground floor bedrooms, a 4-piece bath, laundry and plenty of storage space. The upper floor boasts an oversized bedroom, a walk-in closet, a second large closet, and a 3-piece ensuite with large walk-in shower. The exterior of the home boasts a private fenced yard, new deck, single car garage and parking for 4 vehicles! Just steps to downtown Burlington, this home offers easy access to a wide variety of shops, restaurants, and businesses. With close proximity to major transit routes, the nearby GO station, and all local amenities. (id:63008)
2428 Lakeshore Road
Burlington, Ontario
STEPS FROM THE LAKE WITH INCREDIBLE WATER VIEWS THROUGHOUT! This 3+1 bedroom (could easily be 4+2), 3.5 bath 2 storey home is situated on the south side of Lakeshore Road and is beautifully appointed throughout. The home is approximately 2400 square feet PLUS a finished lower level. The main floor boasts beautiful hardwood flooring, smooth ceilings with pot-lights and crown moulding throughout. The large updated eat-in kitchen includes a large peninsula, quality cabinetry, granite counters, a pantry, wine room and stainless-steel appliances! The kitchen is also open to the oversized family room with a gas fireplace and access to the private backyard with stunning views of the lake. The main floor features a large living / dining room combination with a second gas fireplace, powder room and garage access. The second level of the home includes 3 large bedrooms PLUS an oversized office / den with a private balcony and two full bathrooms. The primary bedroom includes a walk-in closet and a stunning 4-piece ensuite with heated flooring. The lower level has a large rec room, 3-piece bath, office/den, laundry room and ample storage! The exterior has been professionally landscaped and features a private yard with a large composite deck, great curb appeal and a double driveway with parking for 4 vehicles as well as a double car garage! This home is conveniently located close to all amenities and walking distance to Burlington's core and all it has to offer! Beautiful lake viewing area at the end of the street to enjoy all the spectacular sunsets up close! (id:63008)
79 Mccarthy Crescent
Angus, Ontario
Welcome to 79 McCarthy in Angus — a beautifully updated raised bungalow with 5 bedrooms, 2 full bathrooms, and a layout designed for comfortable family living. Upstairs, you’ll find 3 spacious bedrooms alongside a bright and functional main living space. The finished basement adds 2 additional bedrooms and a full bathroom, making it ideal for extended family, guests, or a growing household. The open-concept living and dining area is filled with natural light, creating the perfect atmosphere for both everyday living and entertaining. Step outside to your own private retreat. The large backyard boasts a sparkling pool, a brand new deck, and a gazebo, offering the perfect setting for summer gatherings or quiet evenings outdoors. Sitting on a generously sized lot, this property provides both space and privacy. Whether you’re looking to relax, entertain, or grow into a home with plenty of room for everyone, 79 McCarthy delivers it all. (id:63008)
215 Bamford Drive
Listowel, Ontario
Welcome to 215 Bamford Drive, a charming and well-maintained bungalow nestled in a peaceful area of town just steps from the park and walking trails. Perfectly suited for families or anyone looking for space and comfort, this home blends functionality with cozy charm. The main level features a bright open-concept living room, dining area, and kitchen, with hardwood floors adding warmth and elegance throughout. You’ll find 3 spacious bedrooms on this level, along with the convenience of main floor laundry. The fully finished basement offers 2 additional bedrooms, a large rec room with a fireplace, and a full bathroom—ideal for guests, teens, or a playroom for kids. Outside, the impressive 66' x 164' backyard provides endless possibilities. Whether you're envisioning a pool, workshop, garden, or simply space to relax and enjoy, this partially fenced yard can accommodate it all. Other highlights include ample lighting throughout , large windows for plenty of natural light, quiet neighborhood , close proximity to parks and nature trails (id:63008)
111 Hazel Street
Dunsford, Ontario
Welcome to your lakeside oasis at 111 Hazel Street, Kawartha Lakes! Great investment opportunity as this property has an approved short term rental licence for 2025. Don't miss this wonderful opportunity to own a charming 1920s Cape Cod style, 3 bedroom, 2 bath Fully furnished cottage overlooking Sturgeon Lake without the high taxes of being directly on the Trent Severn Waterway, but with all the views and amenities. The stylish open concept renovated main floor comes with vinyl plank flooring, and a propane fireplace that heats the cottage on those cool winter nights. It's freshly painted with new oversized windows throughout to take in the beautiful panoramic lake views. The kitchen has been renovated with stainless steel appliances with room for an island. The main floor comes with a powder room, laundry and mud room with back entrance. Upstairs there are three charming bedrooms and one renovated bath with tons of character. Walk out the main floor to an oversized porch, perfect for entertaining and taking in the most amazing sunsets. The side yard is fully fenced and has a couple out buildings to store all your lake toys, tools, and lawn mower. Newly replaced roof in fall of 2024 and a brand new holding tank with permit from City of Kawartha lakes (see attachments). Walk across the street to the public beach and dock to swim in weed free water. There is a boat launch just moments away to launch your boat for the day or lease a spot at the marina to leave in from May to October. Cruise lock free to Bobcaygeon, Fenelon Falls or Lindsay. Located in the heart of the heart of the Kawartha Lakes just 15 mins to Bobcaygeon or Lindsay, and 1.5 hours from GTA. (id:63008)
19 Needle Road
Tiny, Ontario
Welcome to 19 Needle Road, nestled in the charming Tiny Township! This delightful 2-bedroom, 1-bathroom home offers a cozy and inviting atmosphere, perfect for first-time homebuyers, those seeking to downsize, or anyone dreaming of cottage life. Situated on a spacious 65x200 ft lot, you'll be just minutes away from the breathtaking Farlain Lake. Imagine spending your days enjoying your favorite watersports or taking a refreshing swim. The detached shed provides ample storage for all your outdoor toys and equipment. Don't miss this incredible opportunity. (id:63008)
1121 Cooke Boulevard Unit# 13
Burlington, Ontario
Location, location, location! This modern 3-bedroom, 1.5-bath, 3-storey corner end-unit townhome condo offers approximately 1,620 sq ft of stylish, low-maintenance living in one of Burlington’s most desirable and commuter-friendly locations. As a corner unit, it benefits from extra windows that fill the home with natural light. The second floor features a beautifully designed open-concept layout, with a spacious living and dining area that’s perfect for entertaining and easy to furnish to suit your style. The kitchen is both functional and elegant, with quartz countertops, a designer backsplash, stainless steel appliances, and a large island with breakfast bar seating—ideal for hosting or casual dining. A convenient 2-piece powder room is also located on this level. The third floor includes three bright bedrooms, a full 4-piece bathroom, and bedroom-level laundry for added convenience. The top level boasts an oversized private rooftop terrace with stunning views of Burlington's north and east skyline—perfect exposure for enjoying beautiful scenery both day and night. Step out to an additional balcony from the dining area for even more outdoor space. Located just steps from the Aldershot GO Station and minutes from major highways, this home is perfect for commuters. Enjoy close proximity to Lake Ontario, marinas, parks, trails, the Royal Botanical Gardens, Burlington Golf & Country Club, shopping, restaurants, and all the amenities you need. Bright, modern, and move-in ready—this home offers the perfect blend of comfort, convenience, and style. (id:63008)
45 Seabreeze Crescent Unit# 22
Stoney Creek, Ontario
Welcome to 45 Seabreeze Crescent, a quiet Freehold townhouse complex nestled steps from the lake with quick QEW access for an easy commute and all amenities near by. Unit 22 is a meticulously maintained 3 bedroom, 4 bathroom home in a fresh neutral palette making it completely move-in ready! The main floor features 9' ceilings, hardwood floors, 2pc bathroom, a spacious open flow living, dining and kitchen overlooking the fenced in back deck. Upstairs is an expansive primary bedroom retreat with 2 large windows, double closets and a 4 pc ensuite bathroom, 2 more generous bedrooms and and a second 4 pc bathroom. The fully finished lower level has a large family room, den, laundry room, and a full 3 pc bathroom. Including a complimentary 1 year Safe Close Home Systems and Appliance Breakdown Warranty with Canadian Home Shield* (Some conditions & limitations apply) (id:63008)
551 Maple Avenue Unit# 1408
Burlington, Ontario
Bright and spacious 1 bedroom, 1 bath condo featuring open concept layout, kitchen with granite countertop and stainless steel appliances, walk in closet in primary bedroom and insuite laundry. Enjoy all the amenities the Strata has to offer: Rooftop pool and hot tub, gym and yoga studio, bbq lounge, party room, games room, billiards and 24 hr security. Walking distance to the downtown, Spencer Smith Park, Mapleview Mall. Minutes to 403/QEW/407. (id:63008)
5 Wake Robin Drive Unit# 318
Kitchener, Ontario
5 Reasons to love this condo:1. Two owned parking spots 2. One owned storage locker 3. Top floor & corner unit 4. Ensuite Laundry 5. Large balcony. Welcome to Unit 318 at 5 Wake Robin Drive a bright 1-bedroom condo built in 2020 offering contemporary finishes and stress-free living. This rare top-floor corner unit features tall ceilings, oversized windows, and a freshly painted interior filled with natural light.The open-concept kitchen showcases quartz countertops, stainless steel appliances, a tile backsplash, and a peninsula with breakfast seating. Wide-plank flooring flows through the main living area to a large private balcony - perfect for morning coffee or evening relaxation.The spacious bedroom offers two big windows and a large closet, while the stylish 4-piece bathroom includes a tiled tub/shower combo and modern vanity. Enjoy the convenience of in-suite laundry, two owned parking spaces, and a storage locker.Condo fees include private garbage removal, building insurance, property management, snow and lawn care, plus roof and window maintenance - leaving you with truly worry-free ownership. Residents also enjoy a community BBQ area.Ideally located close to Sunrise Plaza, major highway access, shopping, and everyday amenities, this bright, move-in-ready condo combines style, comfort, and convenience in one of Kitcheners most desirable locations. (id:63008)
255 Northfield Drive E Unit# 613
Waterloo, Ontario
Welcome to 255 Northfield Drive in Waterloo! This stunning complex has recently been built and features a great selection of amenities throughout. You will be sure to enjoy the rooftop patio complete with loungers, BBQ pit, and gas fireplaces. There is also a fitness facility, co-working space, and an amazing lounge area that is perfect for catching the game with friends, or renting out for a special occasion. The unit itself features a great floor plan with an open Living/Kitchen area, massive windows, and even a private balcony. With high-end finishes throughout to pair with the stainless steel appliances, the whole unit has a great fresh feel to it. Building Amenities Include: - Outdoor Kitchen Patio (Gas BBQ's) - Rooftop Patio - Dog washing Station - Co-Working Space - Party Room / Lounge - Fitness Center - Adjacent Dining & Shopping (Browns SocialHouse, Cobs Bread, Swan Pizza, Harveys, Hair Salon, Tahinis Shawarma, Sweet & Savoury Pie Co.) Contact us today to see this rental unit! 1 Bedroom 1 Full Bathroom (Glass Shower) 9 Ft Ceilings Throughout 5 High-Efficiency Appliances (Stainless Steel Fridge, Stove, Dishwasher, Washer, and Dryer) Private Balcony Walk-In Closet In-Suite Laundry Central Heating & A/C Rogers Internet INCLUDED 1 Outdoor Parking Spot INCLUDED Keyless Entry & 24/7 Security Minutes to Grey Silo Golf Course, Walking Trails, Everyday Essentials & Highway 85 ** Hot water tank to be paid by tenants ** ** $1995 plus Electricity & Water ** ** Available Oct 1st, 2025!! ** *Non-Smoking Unit* *Tenant Insurance is Mandatory and Must be Provided on Move in Day* (id:63008)
3209 Regional Rd 56
Binbrook, Ontario
Welcome to this spacious 3-bedroom, 4-bathroom freehold townhome located in the heart of family-friendly Binbrook. Nestled on a private road, this home offers comfort, privacy, and convenience, featuring a double car garage, a charming covered front porch, and a beautifully landscaped backyard with large stamped concrete—perfect for outdoor entertaining or relaxing. Step inside to a bright, open-concept layout with a warm and inviting living room featuring a gas fireplace—ideal for cozy evenings at home. The finished basement adds even more living space, complete with a second gas fireplace, a convenient half bath, and ample storage. Upstairs, the generous primary suite offers a walk-in closet and a luxurious ensuite with a jetted soaker tub and a large walk-in shower—your private retreat to unwind. Additional highlights include a private patio area, spacious bedrooms, and a low monthly road fee. Ideally located close to parks, schools, and all local amenities, this move-in-ready home combines the ease of freehold ownership with the tranquility of a private setting. Don’t miss your chance to own in one of Binbrook’s most desirable communities! (id:63008)
57 Glasgow Street
Kitchener, Ontario
This inviting brick duplex offers a unique blend of charm, functionality, and opportunity. The upper unit features a total of 3 bedrooms and 2 bathrooms, including a spacious main floor layout with 2 bedrooms, a beautifully updated 4-piece bathroom, and an open-concept living and dining area. The kitchen walks out to a large deck overlooking a fully fenced, expansive backyard—perfect for entertaining or relaxing. Upstairs, you’ll find a private loft-style primary bedroom with hardwood floors and a convenient 2-piece ensuite. The lower level boasts a separate entrance leading to a fully finished 1-bedroom, 1-bathroom unit—ideal as a mortgage helper or in-law suite. Recent updates, including a new roof and furnace in 2022, provide added peace of mind. With a wide driveway offering parking for up to 4 vehicles and no parking restrictions, convenience is key. Located within walking distance to Uptown Waterloo, Downtown Kitchener, Grand River Hospital, Sun Life, and more, this property is perfectly positioned for urban living. Zoned SGA-3 (High Rise Limited) under Kitchener's ‘Growing Together’ Strategic Plan, this lot is part of the city’s bold vision for increased density and sustainable growth. A rare opportunity for developers and investors to be part of a vibrant, transit-oriented community. Opportunities like this are few and far between—don’t miss your chance! (id:63008)
57 Glasgow Street
Kitchener, Ontario
This inviting solid brick duplex offers a unique blend of charm, functionality, and opportunity. The upper unit features a total of 3 bedrooms and 2 bathrooms, including a spacious main floor layout with 2 bedrooms, a beautifully updated 4-piece bathroom, and an open-concept living and dining area. The kitchen walks out to a large deck overlooking a fully fenced, expansive backyard—perfect for entertaining or relaxing. Upstairs, you’ll find a private loft-style primary bedroom with hardwood floors and a convenient 2-piece ensuite. The lower level boasts a separate entrance leading to a fully finished 1-bedroom, 1-bathroom unit—ideal as a mortgage helper or in-law suite. Recent updates, including a new roof and furnace in 2022, provide added peace of mind. With a wide driveway offering parking for up to 4 vehicles and no parking restrictions, convenience is key. Located within walking distance to Uptown Waterloo, Downtown Kitchener, Grand River Hospital, Sun Life, and more, this property is perfectly positioned for urban living. Zoned SGA-3 (High Rise Limited) under Kitchener's ‘Growing Together’ Strategic Plan, this lot is part of the city’s bold vision for increased density and sustainable growth. A rare opportunity for developers and investors to be part of a vibrant, transit-oriented community. Opportunities like this are few and far between—don’t miss your chance! (id:63008)
119 7th Street
Hanover, Ontario
The Perfect Place to Call Home! Welcome to this charming 1.5-storey home nestled in a desirable, family-friendly neighbourhood in the lovely town of Hanover — with no rear neighbours for added privacy and peaceful views. This well-maintained property offers two generous-sized bedrooms and a full bathroom on the upper level. Step onto the inviting covered front porch before entering a sun- filled living room that flows seamlessly into a well-sized kitchen and a separate dining room, complete with glass doors leading to a spacious deck — perfect for entertaining or relaxing outdoors. The fully finished basement offers even more space with a large rec room, perfect for movie nights, a home office, or your personal gym. Enjoy the expansive backyard featuring a large deck, garden shed, and cozy bonfire pit — your own private oasis! Looking for AAA+ Tenants. Rental application, references, proof of employment, credit check required. (id:63008)
119 7th Street
Hanover, Ontario
The Perfect Place to Call Home! Welcome to this charming 1.5-storey home nestled in a desirable, family-friendly neighbourhood in the lovely town of Hanover — with no rear neighbours for added privacy and peaceful views. Ideal for first-time homebuyers, this well-maintained property offers two generous-sized bedrooms and a full bathroom on the upper level. Step onto the inviting covered front porch before entering a sun- filled living room that flows seamlessly into a well-sized kitchen and a separate dining room, complete with glass doors leading to a spacious deck — perfect for entertaining or relaxing outdoors. The fully finished basement offers even more space with a large rec room, perfect for movie nights, a home office, or your personal gym. Enjoy the expansive backyard featuring a large deck, garden shed, and cozy bonfire pit — your own private oasis! Notable updates include:Furnace (2018), Washer & Dryer (2020), Main floor windows (2022), All new plumbing to the house (2025). This move-in ready home is a rare find. (id:63008)
6 Elmsdale Drive Unit# 1
Kitchener, Ontario
Welcome to this spacious 2-bedroom lower-level apartment offering a perfect mix of modern comfort and everyday convenience. You will love: new flooring, sleek kitchen with updated cabinetry, and a fresh, modern bathroom. The bright, oversized living space plus an open concept kitchen and dining area is open and airy; perfect for relaxing or entertaining. Two large bedrooms both have generous closet space. No surprise utility bills as heat and hot water are included! One dedicated parking spot is steps from your unit. Set in a quiet, well-kept building with friendly neighbours—ideal for professionals, couples, or small families. Prime location: • Steps to public transit – easy commuting • Near parks and trails great for morning jogs, evening walks and time for the kids to run around. Ready to move in? Schedule your showing today and make this renovated beauty your new home! (id:63008)
2350 Norland Drive
Burlington, Ontario
Welcome to 2350 Norland Drive, an elegant family home nestled in the heart of Burlington’s sought-after Orchard neighborhood. Thoughtfully designed with modern upgrades and timeless finishes, this residence blends style, comfort, and functionality in every detail. Step inside to a bright and spacious main floor featuring 9-foot ceilings, a large entryway, and crown molding that add an elevated touch. The open-concept living area is enhanced by pot lights and a cozy gas fireplace, while the eat-in kitchen provides the perfect space for everyday family meals. Upstairs, you’ll find all-new vinyl flooring throughout, a convenient second-floor laundry, a versatile loft area, and three generously sized bedrooms. The home is equipped with remote-control blinds throughout, with the bedrooms also featuring blackout curtains for added comfort. The primary suite offers a luxurious retreat with a walk-in closet and a private ensuite bathroom. Outdoors, enjoy an impressive backyard oasis complete with a large deck, perfect for entertaining or relaxing in a private setting. Experience the perfect blend of comfort and convenience at 2350 Norland Drive a true gem in the Orchard. (id:63008)

