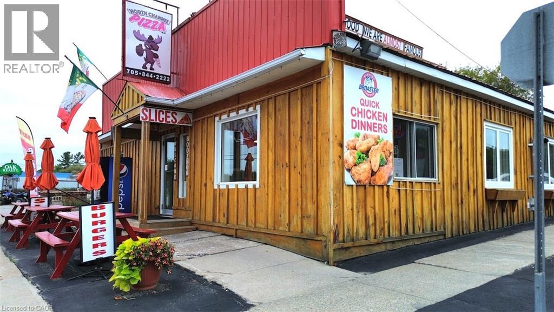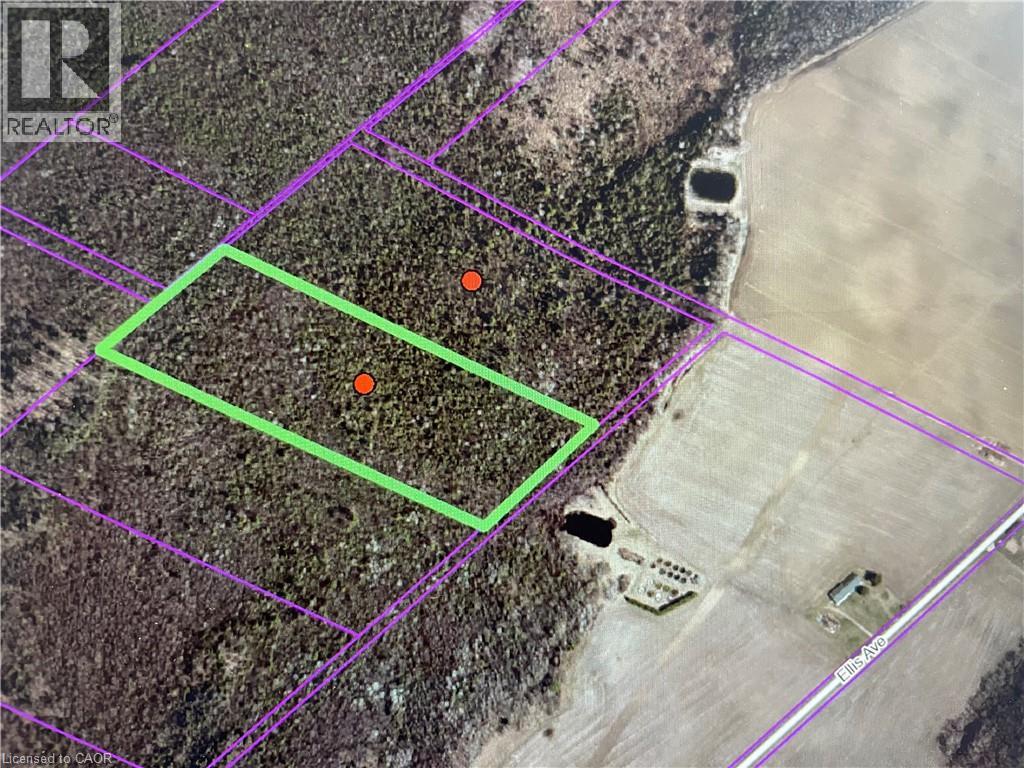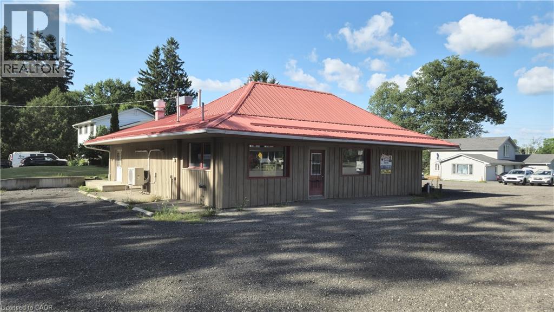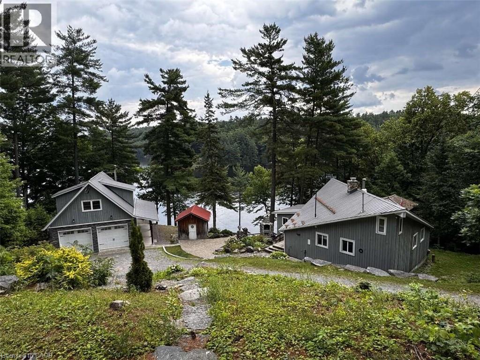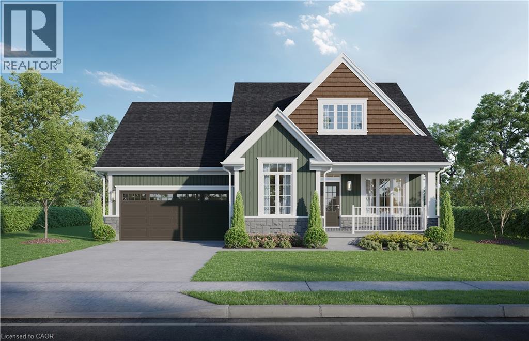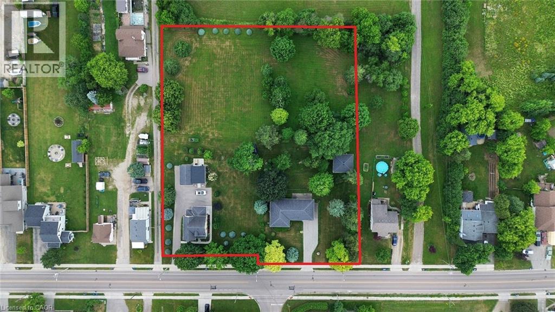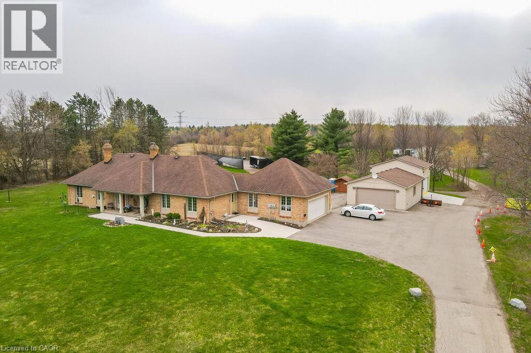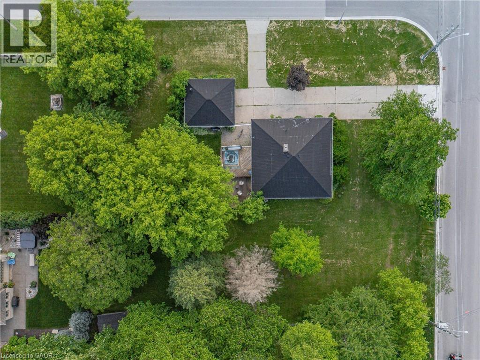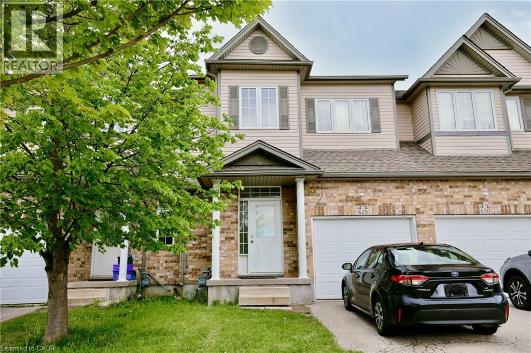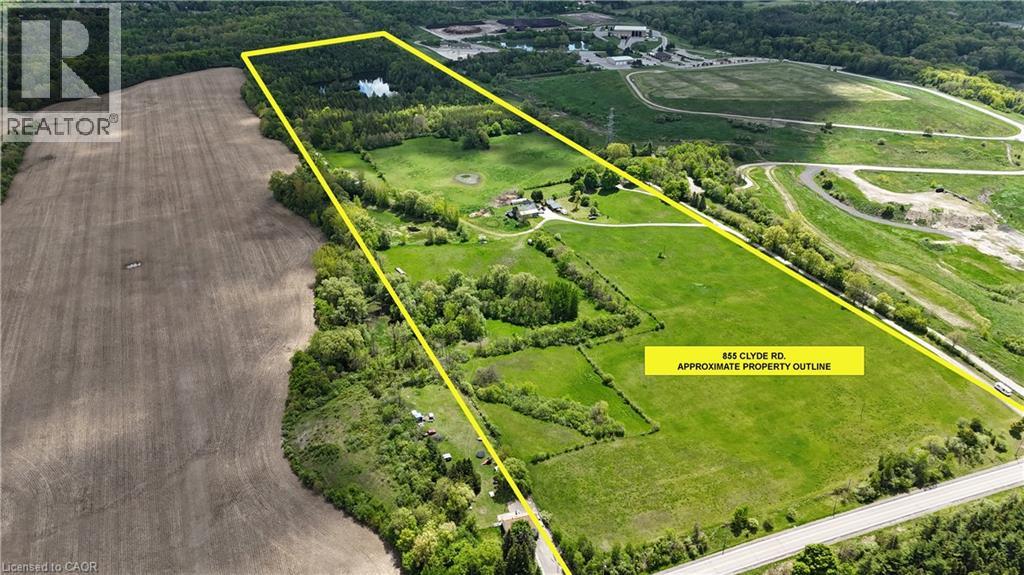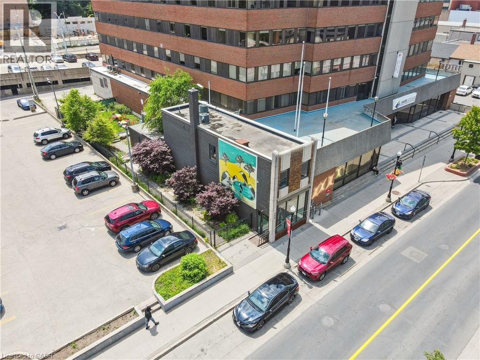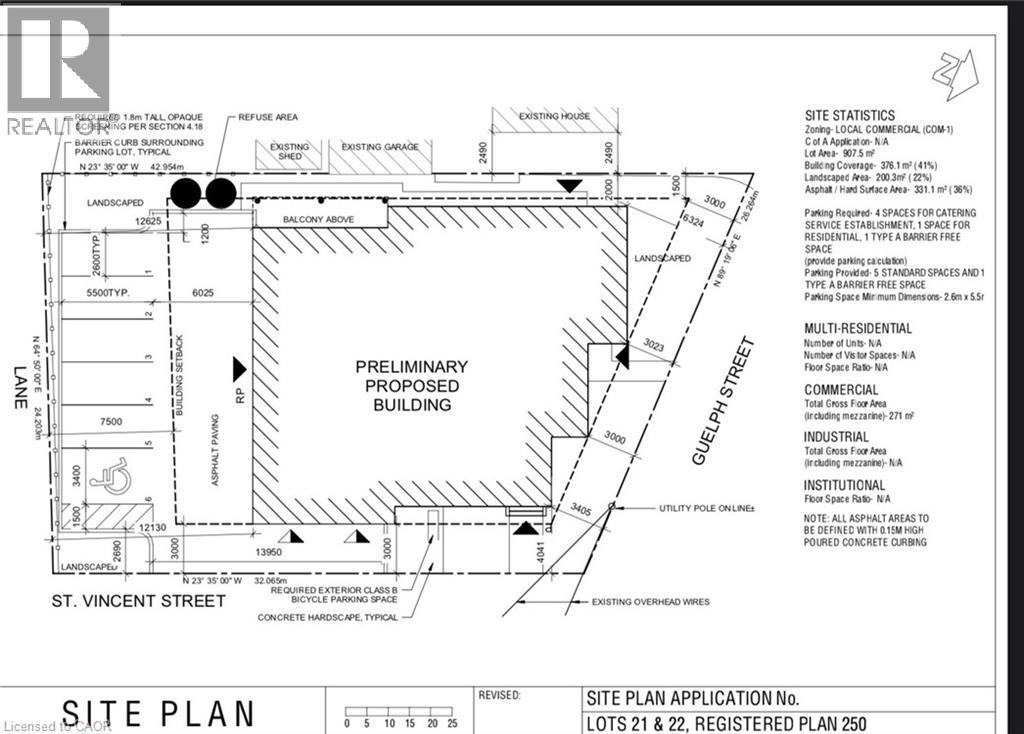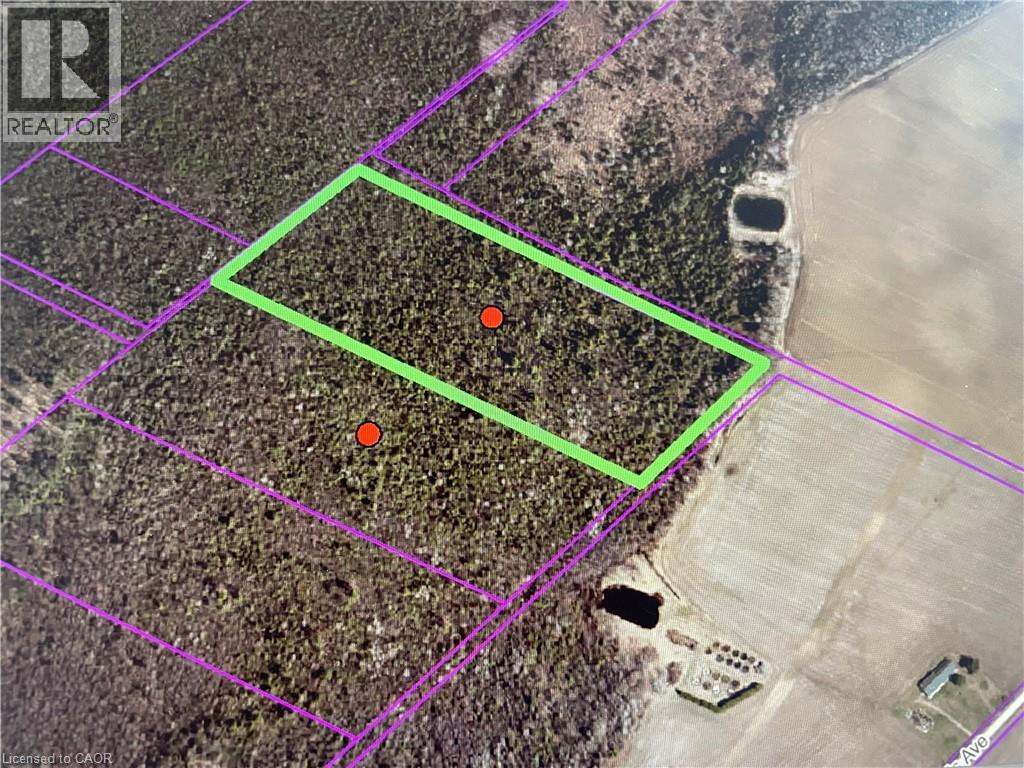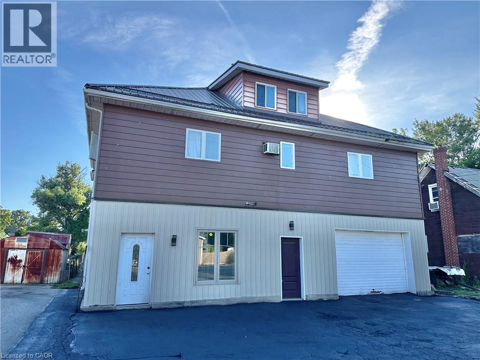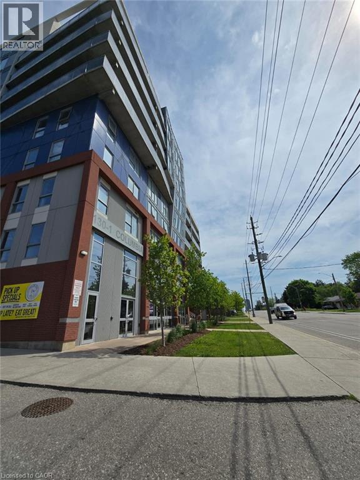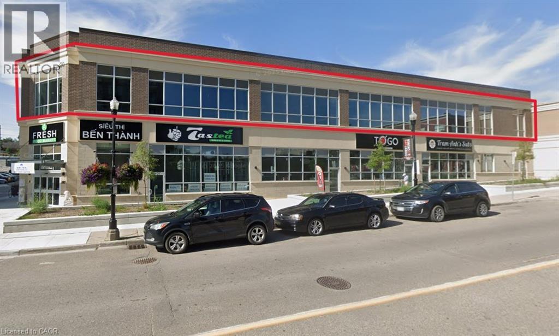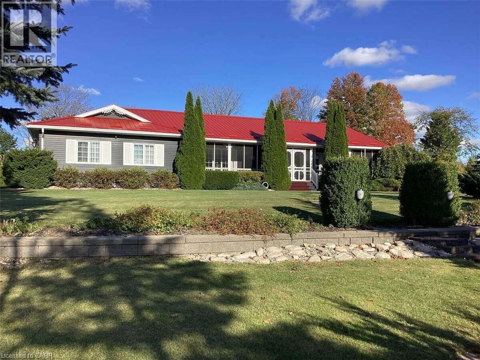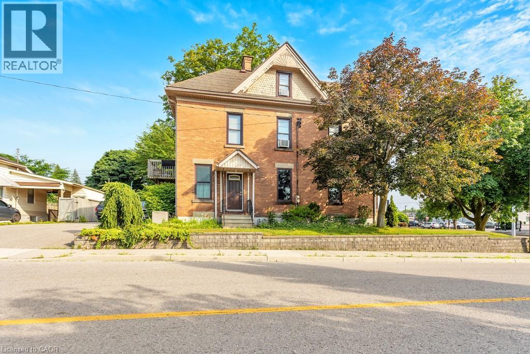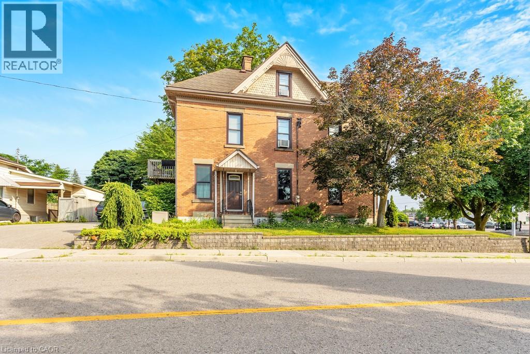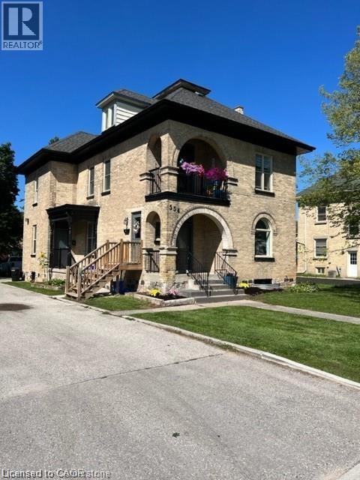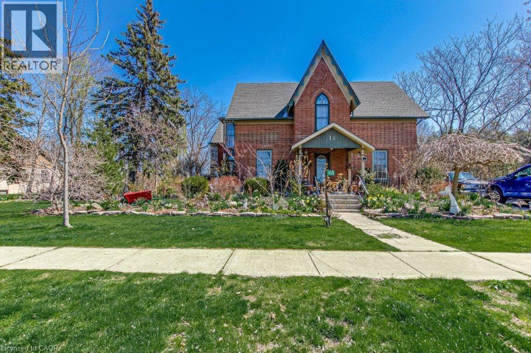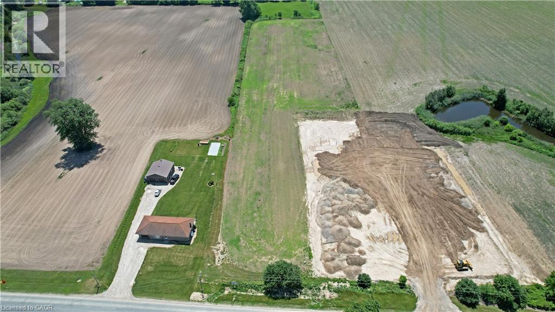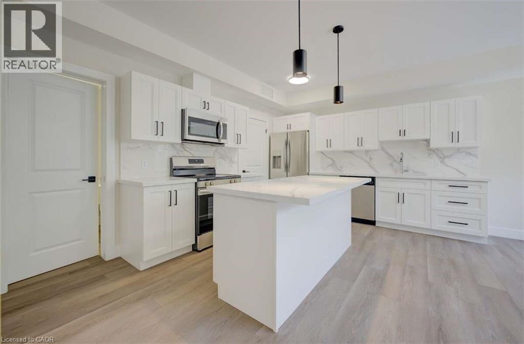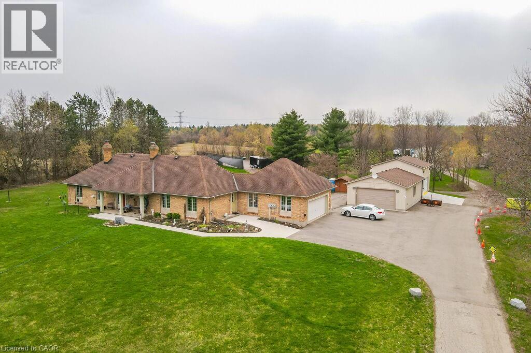101 Front Street
Spanish, Ontario
Opportunity is knocking! Check out this nicely updated residential/commercial property in the outdoor playground of Spanish in beautiful northern Ontario. This home features all main-floor living for ease and convenience: one bedroom with ensuite and a walk-in tub, an additional full bathroom with laundry, an open floor plan kitchen and living room, plus a cozy sitting area off the bedroom with access to a spacious backyard. There is also a separate, vacant commercial space offering high visibility on the Trans-Canada Highway for your entrepreneurial venture. This home has seen numerous improvements in the last few years, including an energy audit, new windows and insulation, electrical upgrades, exterior board and batten siding and more! The possibilities are limited only by your imagination. Call today to view or for more details! (id:63008)
Pt Blk - 2 Ellis Avenue
Burford, Ontario
A rare offering! Perfect for nature lovers, this untouched parcel of land is zoned Natural Heritage, protecting its rich ecosystem of native trees, wildlife habitat, and natural features. Surrounded by mature trees, thriving wildlife, and natural features, this property is ideal for those who value conservation, biodiversity, and living in harmony with nature. Two adjoining parcels of land are merged, being approximately 32 acres, and must be sold together for a total purchase price of $284,000. While development is limited, the land is well-suited for low-impact uses. Access to the property is by a right-of-way. Seller will consider a partial VTB mortgage. (id:63008)
855004 Gobles Road
Princeton, Ontario
Fantastic opportunity to start your own store business on busy high traffic zone (Hwy 2) between Woodstock & Paris. The Commercial Multi-Purpose building fonts on Hwy 2. Call Listing Sales Representative for more details. (id:63008)
4 Stackwall Lane
Calabogie, Ontario
For more info on this property, please click the Brochure button. Welcome to your private, peaceful paradise just 45 minutes from Ottawa - the perfect blend of relaxation, adventure, and income potential! This beautifully maintained 4-season Lakehouse comes fully furnished and ready to enjoy - just bring your suitcase! Tucked away on a quiet stretch of crystal-clear Calabogie Lake, the property offers breathtaking views, multiple outdoor lounging and entertaining areas, and direct access to everything the vibrant Calabogie area has to offer. Property Highlights: 3+1 bedrooms - ideal for families or guests; Gorgeous stone gas fireplace for cozy nights; A/C and large ceiling fan for those warm summer days. Screened-in gazebo, large outdoor dining area, multi-level decks; Games room with pool table and lounge space; Fire pit area with lake view - perfect for stargazing and s’mores; Window-wrapped dining room surrounded by nature; 40 ft of private dock frontage for boats, swimming, and water toys; Whether you’re looking to entertain or unwind, this property has it all. Enjoy boating, fishing, hiking, skiing, off-roading, or head to the nearby Calabogie Motorsports Park, golf courses, brewery, shops, and restaurants - all just minutes away. Don’t miss your chance to own a turn-key four-season retreat in one of Ontario’s best-kept secrets. Relax. Play. Explore. Invest. (id:63008)
2797 Red Maple Avenue Unit# 27
Jordan Station, Ontario
Currently under construction, this stunning 2,056 sq. ft. Bungaloft-style home offers the rare opportunity to personalize your interior selections before completion. The Monarch model includes bonus designer upgrades and premium finishes throughout—blending style with practical comfort. The spacious main floor features a generous Primary Bedroom with ensuite, a second full bathroom, and a cozy sitting room. Upstairs, the open-concept loft adds two additional bedrooms, a 4-piece bath, and a den—perfect for guests or a home office. This carpet-free home showcases premium engineered hardwood and a thoughtfully designed layout ideal for downsizers and empty nesters seeking elegance without compromise. Set in the heart of Jordan Station, enjoy a peaceful setting surrounded by vineyards, golf courses, and hiking trails. The Monarch offers turnkey convenience with a carefree lifestyle—just minutes from all local amenities. Don’t miss your chance to secure this exceptional home while there’s still time to make it your own. Visit our model home or reach out directly to schedule a private tour. (id:63008)
141-A Bloomingdale Road N
Kitchener, Ontario
Rare Land Assembly in Kitchener – 1.9588 Acres with Exceptional Frontage! Builders, developers, and forward-thinking investors — this is the opportunity you’ve been waiting for. Welcome to 141–145 Bloomingdale Road North, where three parcels come together to form an extraordinary land assembly totaling 85,325 sq. ft. (approx. 1.9588) with 265.67 ft of frontage and approx. 330 ft of depth. The site is predominantly flat, offering a developer-friendly topography that minimizes early-stage site work costs and maximizes design flexibility. This assembly presents the rare chance to reimagine a prime stretch of land in a rapidly growing corridor of Kitchener. Strategic Location with Expansive Potential: Situated just minutes from the confluence of Kitchener, Waterloo, and Guelph. Proximity to key transit arteries, including nearby GO Transit, future LRT expansion, and major highways (Hwy 7, 85, and 401), offers unbeatable access for future residents or commercial tenants alike. Zoning Potential Worth Investigating: Currently designated for low-density use, this land assembly begs the question: what could be possible with the right zoning change? Given the growing demand for housing, intensification policies, and the City of Kitchener's ongoing commitment to thoughtful densification, savvy developers will see the future here. This is your invitation to initiate discussions with planning staff and unlock the full potential of the site. Highlights: 3 Parcels Assembled | Totaling 1.9588 Acres. 265+ Ft Frontage on Bloomingdale Rd N. Flat, Rectangular Configuration. Public Transit Accessibility + Close to GO Stations. Easy Access to Universities, Tech Hubs, and Employment Nodes. Located within a region undergoing rapid urban expansion and infill development. This is more than just land — it's a blank canvas in a high-demand market. Reach out today to explore what your vision could look like at 141–145 Bloomingdale Road North. The future is wide open. (id:63008)
4290 Victoria Road S
Puslinch, Ontario
Discover the epitome of country living on 74 pristine acres, boasting an exquisite home and ample income potential. Crafted from enduring brick with 4438 sqft of living space this residence features 5 beds, 5 bath, a spacious eat-in kitchen, inviting living and dining areas, and a sunroom graced by a wood-burning fireplace. The finished basement offers flexibility w/ an in-law suite. Nestled on 6 acres of prime land, total 26 acres suitable for farming while the rest is adorned with picturesque foliage and trails. Enjoy a host of modern conveniences including separate entrances, central air, skylights, a state-of-the-art water treatment system, and an automated entry gate. A newly constructed heated and air-conditioned 23 X 63 hobby shop, equipped w/ a separate hydro meter, offers endless possibilities. Additionally, a 30X80 barn, divided into three storage units complete with hydro, heat, and an air compressor, along with an enclosed asphalt storage yard, formerly a tennis court, provide ample storage options. Located mere minutes from the thriving commercial and industrial hub of Puslinch & HWY 401, this property offers the perfect blend of tranquility and convenience. (id:63008)
1060 Queens Bush Road
Wellesley, Ontario
READY TO BUILD. Welcome to this perfectly located 0.46 acre corner lot approved for a 10 unit stacked townhouse build. The concept imagined is 13,000sqft including 9 - 2 bedroom/2 bathroom units plus a 3 bedroom/2.5 bathroom unit. Designs, service plans, site plan, storm, etc. is all ready for you to take the project on. Or re-imagine with your own 10 unit building. Across from Wellesley Public school set in the beautiful town of Wellesley, this property brings an exciting opportunity to small and mid-size developers/builders. You don't want to miss this property. (id:63008)
628 Wild Ginger Avenue
Waterloo, Ontario
Welcome to this spacious and well-maintained 3+2 bedroom, 3.5-bath townhouse located in the heart of the highly desirable Laurel Creek neighborhood—a vibrant, family-friendly community known for its top-ranked schools and exceptional amenities. Perfectly situated just steps from Abraham Erb Public School and Laurel Heights Secondary School, this home also offers convenient access to shopping, public transit, and local amenities. The #13 bus stops right at your doorstep, providing a direct route to the University of Waterloo—ideal for students or faculty. Within minutes, you’ll find the public library, YMCA, fitness centers, and other community hubs. Outdoor enthusiasts will love being just 10 minutes away from a scenic conservation area, perfect for hiking and nature walks. The main floor features a bright, open-concept layout that’s ideal for both everyday living and entertaining. Upstairs, you'll find three generously sized bedrooms, while the fully finished basement offers two additional rooms and 3pc bathroom, offering private space for teens or young adults—perfect for studying, gaming, or having their own retreat. It’s an excellent setup for families with growing kids who need a bit more independence and privacy. (id:63008)
855 Clyde Road
Cambridge, Ontario
Incredible opportunity to acquire 68 acres of prime land within the Cambridge city limits. Located near the Clyde Rd. & Dobbie Dr. Industrial Park and within the proposed extension of McQueen Shaver Blvd.(Ring Rd.). This property offers unmatched potential. Suitable for high-density residential, or industrial uses. A rare find with exceptional investment upside in a rapidly growing area. Features include a 3 bedroom residence, 2 barns (currently used for equestrian boarding), and 2 additional outbuildings. (id:63008)
241 King Street E Unit# 243
Kitchener, Ontario
A rare opportunity to lease a full standalone commercial building in the heart of Downtown Kitchener. Offering 2,230 square feet of thoughtfully designed office space across three levels (including a finished basement), this property combines open-concept functionality with unique character and outdoor appeal. The main floor features an open workspace, one private office, a kitchenette, and a 2-piece washroom. The second floor offers large windows that fill the space with natural light, another open-concept layout, and a flexible area that can serve as a second private office or breakout zone. The fully finished basement offers additional storage space and its own 2-piece washroom. One of the standout features of this property is the private outdoor green space - an uncommon and valuable amenity for any Downtown Kitchener commercial space. Three dedicated parking spaces are located at the rear of the building, with additional public parking and public transit steps away. This space is ideal for a tech startup, creative firm, or growing business seeking a flexible layout for co-working or team collaboration. With good condition throughout and great visibility, this location offers both professionalism and personality. This sublease opportunity is available as of August 1st - reach out today to schedule a private viewing. (id:63008)
671 Guelph Street
Kitchener, Ontario
Approved Mixed-Use Development Lot – 671 Guelph St, Kitchener Excellent opportunity for investors and developers to acquire a fully approved mixed-use development site in a growing Kitchener neighbourhood. Zoned C-1 (Commercial Residential), the property permits both residential and commercial uses. The lot measures 104.74 ft x 79.52 ft and comes with an approved site plan and a complete building permit package, allowing for immediate development. Professionally designed mixed-use plans are included. Situated on a corridor with steady exposure and convenient access, this location supports long-term investment value. The surrounding area is seeing continued residential and commercial growth. Highlights: Lot Size: 104.74 ft x 79.52 ft Zoning: C-1 Site Plan & Permit Package Included Mixed-Use Plans Provided Strong Growth Area Turnkey development site in a stable and expanding market. (id:63008)
Pt Blk 3 - 1 Ellis Avenue
Burford, Ontario
A rare offering! Perfect for nature lovers, this untouched parcel of land is zoned Natural Heritage, protecting its rich ecosystem of native trees, wildlife habitat, and natural features. Surrounded by mature trees, thriving wildlife, and natural features, this property is ideal for those who value conservation, biodiversity, and living in harmony with nature. Two adjoining parcels of land are merged, being approximately 32 acres, and must be sold together for a total purchase price of $284,000. While development is limited, the land is well-suited for low-impact uses. Access to the property is by a right-of-way. Seller will consider a partial VTB mortgage. (id:63008)
195 Townline Street
St. Williams, Ontario
Attention Investors, check out this great opportunity to own this 5200 sq. ft. (approx.) commercial / residential property at the centre of St. Williams. The front lower offers a 1 bedroom apartment, currently vacant and perfect for an Airbnb. The upstairs offers a 2 bedroom plus a den; large eat in kitchen and a spacious bathroom with walk in tiled shower. This unit also has laundry facilities. The large shop offers a plenty of opportunities for personal or business use through roll up doors on front and rear of building. The Bachelor apartment at rear of building offers a 4 piece bathroom, a full kitchen and a fireplace for heat. Call today to book your private viewing. (id:63008)
365 Albert Street Unit# 511
Waterloo, Ontario
Unit 511 at The HUB offers 1,369 sq ft of versatile commercial space available immediately in the heart of Waterloos University District, with over 600 residential units above. Permitted uses include café, retail, medical, office, grocery, personal services, art gallery, library, museum, commercial school, financial services, nanobrewery, printing establishment, tech office, restaurant, and pharmacy. Water and gas are included in the TMI; electricity is the only additional utility. The space can also be combined with adjacent units 611, 612, 613, and 615 for larger requirements. The HUB features ample parking, a dynamic commercial promenade, and is walking distance to the University of Waterloo and Wilfrid Laurier University. (id:63008)
387 King Street E Unit# 201a
Kitchener, Ontario
Newly built 2nd floor retail space for lease available immediately! Unspoiled space ready for your architectural touch! 14 foot ceilings, lots of windows, Elevator, Adequate parking,62 Residential units, Divisible to 2000 sqft, 4000 sqft, 6000 sqft, 8000 sqft and 10489 sqft. Main floor tenant B&T Super market. Steps to public transport and LRT. Average daily traffic count is 12,405. Please see the Sales brochure. (id:63008)
2 Joanne Crescent
Minto, Ontario
For more information, please click Brochure button. Bright Open Concept Home. Tastefully Decorated with Many Up-Grades and Amenities. Main Floor Features Two Bedrooms, Two Bathrooms, Laundry/Mudroom, Walk-in Pantry, Large Eat-In Kitchen with Stove Top Island and Built-In Appliances. Open Concept Living Room with Built-In Fireplace, Lower Level Under Renovation. Features-In Floor Heating, High Efficiency Furnace, On Demand Water Heater. Finished, Double, Over-Size Garage, Built-In Back-Up Home Generator, Large Two Section Shop with roughed-In-Floor Heating and Wood Stove, Low Maintenance Fully Landscaped Mature Yard with Privacy Hedges, Enclosed Gazebo/Perfect Set-Up for a Hot-tub, Grill Zebo and BBQ with Central Gas Hook-Up. Walkways Include - Interlock, Flagstone, Slab and Wood. Three Stone Patios, Large Crushed Stone Fire Pit Area, Full Length Decks Front and Back with Front Screen Enclosed, Raised Box Vegetable Garden, Paved Extra Wide Driveway - Approximately 180 Ft. Long with Four Lamp Post. Country Living in a Small Subdivision. Hiking, Snowshoeing and Snowmobiling Conveniently at Your Door. Fibre Optic Internet. Call Anytime for Viewing. No Appointments Necessary. (id:63008)
22 Harvey Street
Tillsonburg, Ontario
This professional office building in the heart of Downtown Tillsonburg presents exceptional potential for both investors and owner-users. Located directly across from Starbucks on the east side of Harvey Street, the property enjoys excellent foot and vehicle traffic, ensuring peak visibility in a growing and vibrant commercial district. Zoned Central Commercial, this versatile property supports a wide range of permitted uses including retail, professional office, personal service shops, clinics, restaurants, and mixed residential-commercial, making it ideal for a variety of business models. The solid three-level brick building features over 3,000 square feet of space, including: Main floor: Professional office layout with central air (2024) offering character and charm in many of the details. Upper two levels: A spacious apartment with 3 bedrooms and 2 bathrooms, offering flexible live/work or dual-rental income potential. Additional property highlights include: Steel Tile Roof for long-term durability Lawn sprinkler system for easy maintenance 16’ x 12’ fire vault Classic brick exterior with timeless curb appeal With strong zoning, an unbeatable central location, and income-generating potential, 22 Harvey Street is a standout opportunity in one of Oxford County’s fastest-growing communities. (id:63008)
22 Harvey Street
Tillsonburg, Ontario
Live, Work & Invest @ 22 Harvey Street in Tillsonburg! This professional office and residential building in the heart of Downtown Tillsonburg presents a rare and versatile opportunity for investors and owner-users alike. Located directly across from Starbucks on the east side of Harvey Street, this solid three-level brick building enjoys excellent foot and vehicle traffic, providing peak visibility in one of Oxford County’s fastest-growing communities. Zoned Central Commercial (C-1), the property allows for a wide range of permitted uses including retail, professional office, clinics, personal service shops, restaurants, and mixed-use residential-commercial—making it ideal for those seeking a live/work setup or multiple income streams. The building offers over 3,000 square feet of finished space, including: Main Floor: A charming professional office layout with updated central air (2024), perfect for your business or future tenants. Upper Two Levels: A spacious residential apartment featuring 3 bedrooms & 2 bathrooms—ideal for an owner-occupier or rental income. Additional features: Steel tile roof for lasting durability Lawn sprinkler system for easy exterior maintenance 16’ x 12’ fire vault for secure storage Timeless brick exterior with strong curb appeal Floor plan available & zoning allowances available upon request. Whether you’re looking to simplify your commute, run your business from home, or invest in a solid asset with excellent zoning and location, 22 Harvey Street is a smart, strategic move. Contact your realtor today to book your private showing and explore the possibilities. (id:63008)
552 7th Avenue
Hanover, Ontario
Amazing investment opportunity. A fully-renovated triplex, offering a total of 3 units, each with 2 bedrooms and 1 bathroom, spanning 2200 SQFT. This property is not only occupied at market rents per unit but also comes with approved site plans to add 3 more units, doubling the income potential. Additional features include separate meters for each unit, fully renovated with new windows in the existing triplex. Building plans, permits, and a detailed proforma are readily available. This is a prime investment opportunity for both new and seasoned investors, with all the groundwork already laid out. 2021 narrative appraisal completed for potential 3 unit addition available upon request. (id:63008)
158 Townline Street
St. Williams, Ontario
Step back in time and experience the enchantment of this magnificent 1840-built home. It seamlessly combines old-world charm with modern amenities. Featuring 3 bedrooms, an office, 2 bathrooms, and a Library, it offers ample space. The spacious eat-in kitchen, dining area, and family room are perfect for gatherings. The 9-foot ceilings exude grandeur. With internet wiring, a newer furnace and roof, and central air, it's both functional and comfortable. And the cherry on top? The property backs onto a park, ensuring privacy. (id:63008)
707016 Township Road 2
Princeton, Ontario
Opportunity awaits with this almost 4 acre Residential zoned property. Close to both major highways, close to Brantford, Paris and Woodstock. Toyota is just up the road. Build your dream house or great development location. Take advantage of this rare listing before its gone. (id:63008)
17 Peter Street Unit# 1
Kitchener, Ontario
For more info on this property, please click the Brochure button. Modern 2-Bedroom Condo with Private Entrance in Downtown Kitchener. Welcome to Unit 1 at Cedar Hill Condos — a newly constructed, boutique-style development offering the perfect mix of urban convenience and contemporary living in the heart of Kitchener. This thoughtfully designed 2-bedroom unit features its own private entrance, an open-concept layout, and stylish finishes throughout. Inside, you’ll find a bright, welcoming living space with oversized windows, luxury vinyl flooring, and a sleek kitchen complete with quartz countertops and backsplash, stainless steel appliances, and modern cabinetry. Both bedrooms are generously sized with large windows and closets, making this home ideal for professionals, couples, or small families. The 4-piece bathroom showcases a clean, modern design and quality fixtures. Additional highlights include in-suite laundry, energy-efficient heating and cooling, and low monthly condo fees. Located just steps from Victoria Park, ION light rail transit, local tech campuses, and all the amenities of downtown Kitchener, this unit is move-in ready and perfectly positioned for connected, walkable city living. Taxed not yet assessed. (id:63008)
4290 Victoria Road S
Puslinch, Ontario
Discover the epitome of country living on 74 pristine acres, boasting an exquisite home and ample income potential. Crafted from enduring brick with 4438 sqft of living space this residence features 5 beds, 5 bath, a spacious eat-in kitchen, inviting living and dining areas, and a sunroom graced by a wood-burning fireplace. The finished basement offers flexibility w/ an in-law suite. Nestled on 6 acres of prime land, total 26 acres suitable for farming while the rest is adorned with picturesque foliage and trails. Enjoy a host of modern conveniences including separate entrances, central air, skylights, a state-of-the-art water treatment system, and an automated entry gate. A newly constructed heated and air-conditioned 23 X 63 hobby shop, equipped w/ a separate hydro meter, offers endless possibilities. Additionally, a 30X80 barn, divided into three storage units complete with hydro, heat, and an air compressor, along with an enclosed asphalt storage yard, formerly a tennis court, provide ample storage options. Located mere minutes from the thriving commercial and industrial hub of Puslinch & HWY 401, this property offers the perfect blend of tranquility and convenience. (id:63008)

