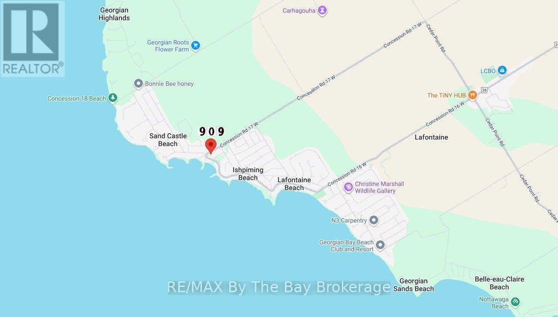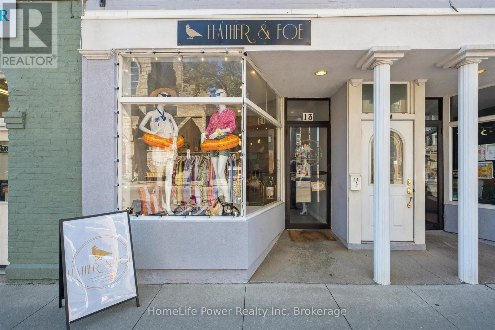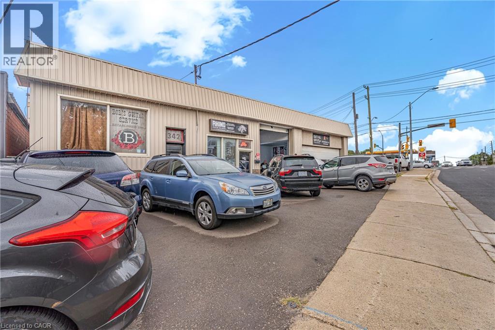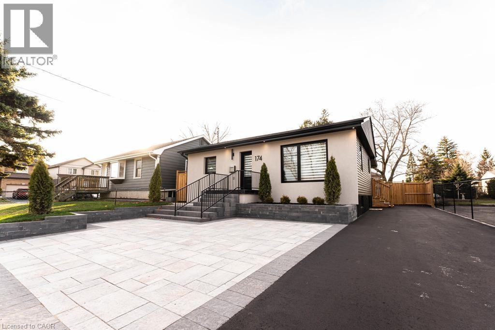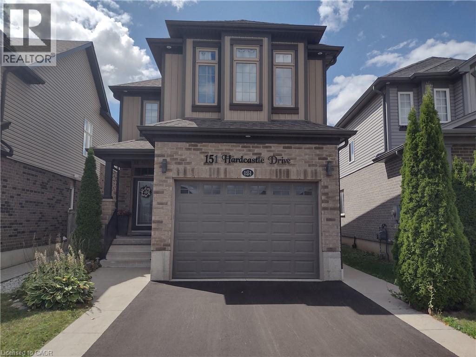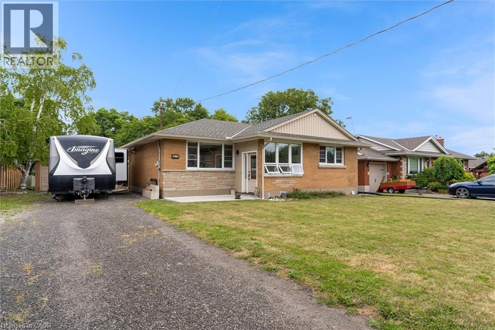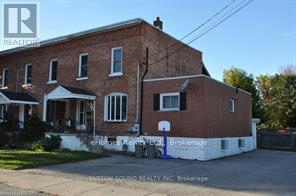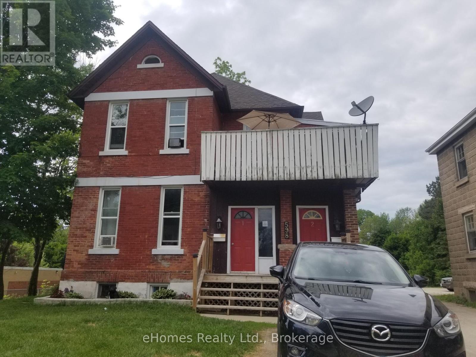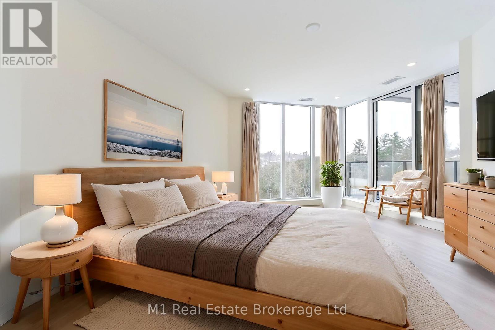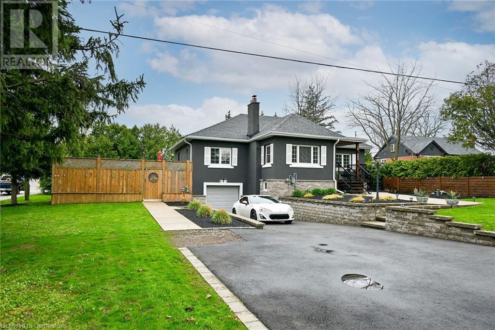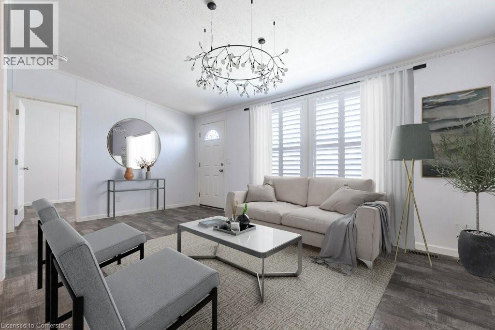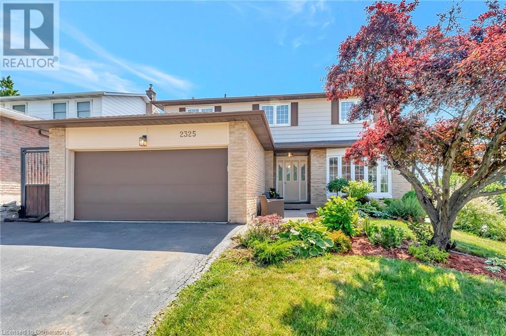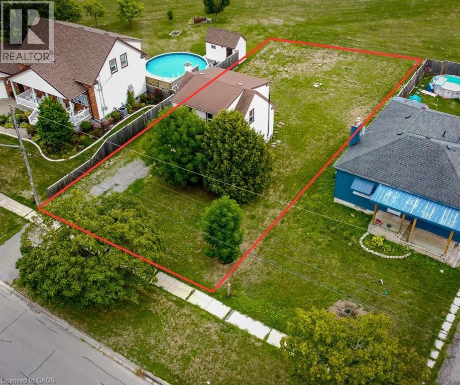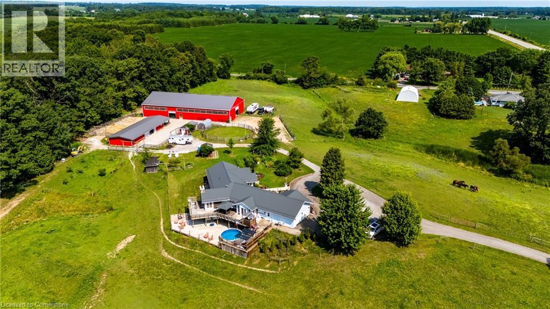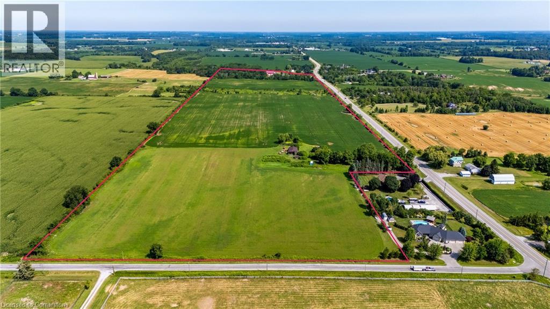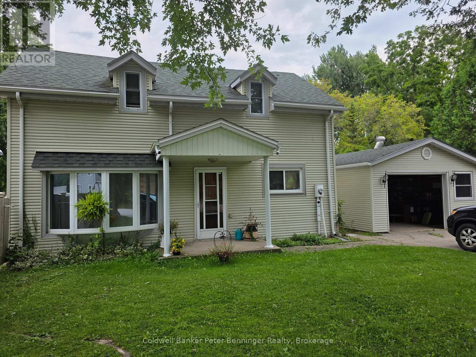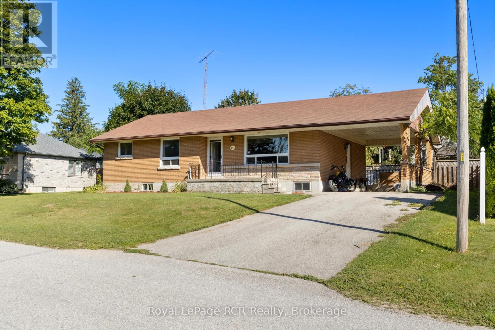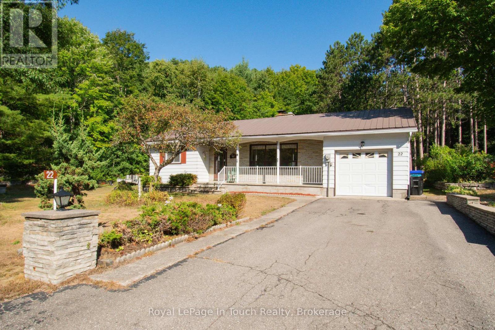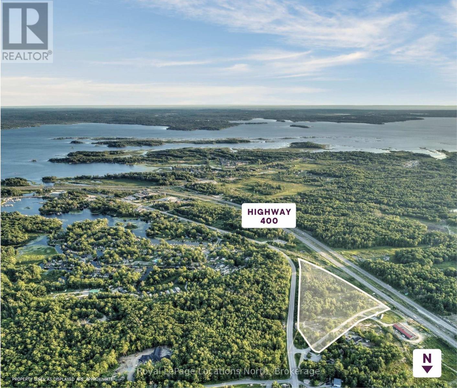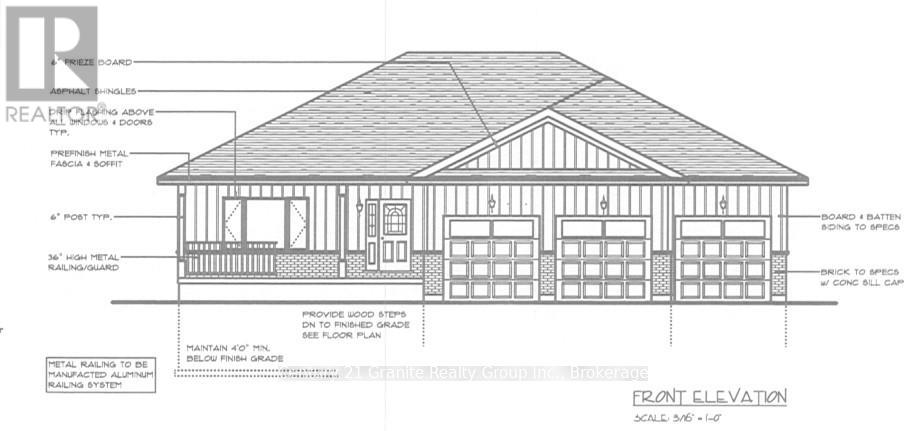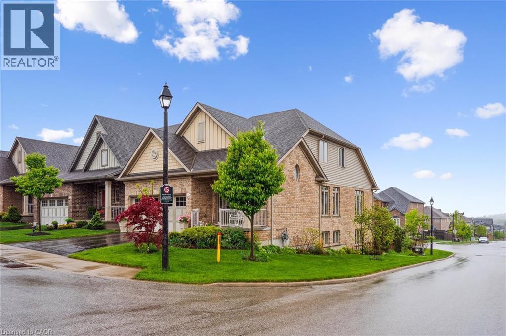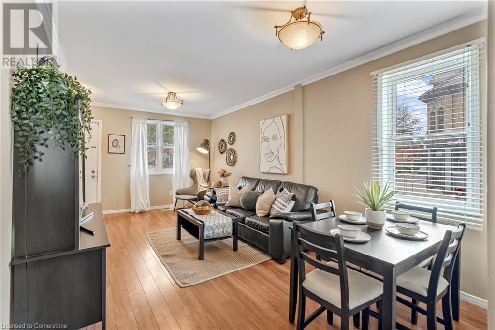909 17 Concession
Tiny, Ontario
What an incredible opportunity to create your dream home or cottage! This prime lot is not only surrounded by nature, it is just steps away from several stunning beaches of Georgian Bay. This cleared building lot driveway access permit has been maintanied, making the building process even smoother. Enjoy the best of both worlds, relax by the lake with breathtaking views/sunsets or explore nearby cozy restaurant, bakery, and Awenda Provincial Park trails. A short drive connects you to Penetanguishene and Midland, where you'll find even more shops, dining, and services. All this is just 90 minutes north of the GTA. Don't miss out on this hidden gem; your peaceful escape awaits! (id:63008)
149 Landry Lane
Blue Mountains, Ontario
Welcome to 149 Landry Lane, an extraordinary custom home by Stamp & Hammer that fuses modern Scandinavian architecture with refined luxury finishes across nearly 4,000 sq. ft. of meticulously designed living space. Positioned on a professionally landscaped corner lot in the heart of Lora Bay, this home combines architectural elegance with lifestyle.The sunlit open-concept main floor impresses with soaring 20' ceilings, 7.5" engineered white oak floors, extensive custom millwork, sleek glass railings, and designer lighting. Smart home automation integrates SONOS surround sound, Lutron lighting, and automated blinds. The chefs kitchen showcases solid maple touch-face cabinetry with interior lighting, a striking 10' quartz waterfall island with 4" edge, quartz counters and backsplash, hidden outlets, and premium Fisher & Paykel and Blomberg appliances. Anchoring the great room is a dramatic 50 Napoleon guillotine wood-burning fireplace wrapped in Italian Terrazzo stone, opening through 16' Tiltco sliders to a 20' x 20' covered deck overlooking lush irrigated gardens. The main-floor primary suite is a serene retreat featuring a custom fireplace surround, spacious walk-in closet, and spa-inspired 5-pc ensuite with heated 24" x 24" tile, floating double vanity, soaker tub, curbless shower, SONOS, and Lutron blinds. A stylish powder room, private office, and mudroom with laundry, pantry, and dog wash complete the level. Upstairs offers 2 bedrooms, a 4-pc bath, and a sunlit loft with fireplace. The finished lower level includes a guest suite with Jack & Jill ensuite, an additional bedroom, home theatre with built-in audio, sleek wet bar with 11' quartz island, Terrazzo-wrapped gas fireplace, sauna, radiant in-floor heat, and a bookmatched marble feature wall. With 4 fireplaces, 10' doors, architectural upgrades, and a 2-car garage, no detail is overlooked. Ownership includes access to a private beach, clubhouse with gym and restaurant, and a world-class 18-hole golf cou (id:63008)
1500 Riley Avenue
Burlington, Ontario
Nicely updated 3 Bedroom Family Home Centrally located near highway access, shopping, schools and parks. Move-In Ready! Updated Kitchen, Updated 2 1/2 Baths, Primary Bedroom Ensuite Privilege, Newer Flooring throughout, New Roof (August 2025), Extra Large multi-tiered backyard complete with Stone Patio - Ideal for Entertaining. (id:63008)
13 Quebec Street
Guelph, Ontario
Own your own business for under $100,000 Feather & Foe | Downtown Guelph! An exciting opportunity to own a thriving and well-loved fashion boutique in the heart of downtown Guelph. Feather & Foe is celebrated for its breathtaking window displays, thoughtfully curated collections, and reputation for exceptional, personalized service. Every piece is hand-selected with care, offering customers a unique shopping experience that blends style, confidence, and inspiration. In addition to retail sales, the business has recently expanded by providing wardrobe consulting, private shopping, closet consultations, gifting services, and an exclusive subscription program, creating multiple revenue streams and a loyal client base. Known for its welcoming atmosphere, Feather & Foe has built strong relationships within the community and is ready for its next chapter under new ownership. There is also an opportunity to retain the incredible downtown Guelph location, ensuring continued visibility and connection with the established customer base. This is a rare chance to step into a turnkey business with a proven model, existing inventory, strong brand identity, and endless potential for growth. (id:63008)
342 Victoria Street N
Kitchener, Ontario
Multi tenanted automotive use property for sale at Victoria St and Lancaster St. in Kitchener. Long term tenants on triple net leases with tenants paying utilities. Units well equipped with drive in doors and good ceiling height. Access off both Victoria and Lancaster. Property in close proximity to Hwy 7 / 8 interchange. Solid net operating income with attractive cap rate. Financials and environmental reports released under Confidentiality Agreement. (id:63008)
174 Roxborough Avenue Unit# Upper
Hamilton, Ontario
Welcome to this beautifully transformed bungalow that combines contemporary living with smart functionality! Every inch of this home has been thoughtfully renovated from top to bottom—brand new windows, doors, flooring, kitchens, and bathrooms—offering a truly move-in-ready experience. The main floor features a bright, open-concept layout with 2 spacious bedrooms, a modern full bathroom, and in-suite laundry. The sleek new kitchen boasts stylish finishes and flows seamlessly into the living and dining areas, perfect for both relaxing and entertaining. Step outside to find a thoughtfully divided backyard, with each level enjoying its own private fenced outdoor space—a rare and valuable feature for privacy and flexibility. This home is truly brand new in every way—a modern masterpiece with potential income or extended family living, located in a family-friendly neighbourhood. Don’t miss the opportunity to own this exceptional, fully renovated gem! (id:63008)
151 B Hardcastle Drive
Cambridge, Ontario
AFFORDABLE! Bright and clean one-bedroom basement apartment in a prime West Galt neighbourhood. Available immediately; this modern apartment is 655 sq ft with a separate entrance, recent finishings, large windows, in-suite laundry (shared with Landlord) and parking for one. Perfect for a single tenant or a couple. Tenant to pay 25% of house utilities and set up their own internet and/or cable contracts. There is a strict no-smoking policy due to the landlord's allergies. (id:63008)
5073 Charles Street
Beamsville, Ontario
Welcome to 5073 Charles Street, a warm and inviting 3+1 bedroom bungalow nestled on a lovely deep sized lot in Beamsville. This home offers the perfect blend of small-town charm and everyday convenience, just minutes from downtown shops, parks, recreation and schools. The main floor features a bright and welcoming living area, nicely updated kitchen, and three comfortable bedrooms with a full freshly renovated bathroom. Downstairs, you’ll find a cozy finished space with a fourth bedroom, recreation room, and second bathroom—a great spot for family movie nights or hosting guests. Whether you’re starting out, settling down, or looking for a place to grow, this home offers comfort, space, and the feeling of home in a wonderful community. (id:63008)
470 13th Street W
Owen Sound, Ontario
Calling all first time homebuyers! This property can easily be converted back to a single family home or you could keep it as a triplex and live in one unit and have your tenants pay all of your mortgage! Great for multi-generational families. This is a fabulous way to get into the real estate market and start building equity now! Or if you're a real estate investor, this is your chance to add a quality triplex to your portfolio. This triplex consists of 2-one bedroom units and 1-two bedroom unit. There is a large paved parking area for five cars and a large fenced rear yard for all tenants to use. The high efficient natural gas forced air furnace was installed in 2008. New ABS drains and copper plumbing lines were installed in 2000. This triplex is priced to sell! Monthly Rental Income is $2,364. Expenses: Gas $1,312, Water/Sewer $1,651, Water Heater Rental $300, Insurance $1,105 Taxes $3,209, Hydro $2,777. (id:63008)
598 6th Street E
Owen Sound, Ontario
Calling all first time homebuyers! This property can easily be converted back to a single family home or you could keep it as a duplex and live in one unit and have your tenants pay a big portion of your mortgage! Great for multi-generational families. This is a fabulous way to get into the real estate market and start building equity now! Or if you're a real estate investor, this is your chance to add a quality duplex to your portfolio. This large duplex, conveniently located on the east hill, is close to the hospital, shopping and schools. The 2 bedroom main floor unit also has use of the partially finished basement and the second floor unit has use of the finished attic. Both tenants pay their own hydro and share the gas bill. Wiring has been updated and it is heated by a gas hot water boiler system. Deep back yard with lots of parking. This duplex is priced to sell! Monthly Rental Income is $2,340. Expenses: Gas $3,409, Water/Sewer $2,983, Water Heater Rental $303, Insurance $1,107, Taxes $4,909, Snow Removal $650. (id:63008)
402 - 6523 Wellington 7 Road
Centre Wellington, Ontario
Experience the epitome of modern living in this newly constructed, sophisticated Elora Mill Condos, where contemporary style meets unparalleledconvenience. This spacious 1-bedroom plus den, 2-bathroom home offers an expansive terrace with premium western exposure, presentingviews of the Potter Foundry and tree lined Grand River. Inside, you'll find a sleek, open-concept layout with over $11K in upgrades, including astunning quartz waterfall island in the kitchen, elegant hardwood flooring, and top-of-the-line integrated appliances. The design exudessophistication and functionality, creating a perfect sanctuary for those who appreciate finer living. A highlight of this residence is the coveredbalcony, offering quiet and private views. Residents are treated to exceptional amenities, from year-round indoor parking and a private storagelocker to luxurious communal spaces. Delight in the convenience of an on-site cafe-bistro, cutting-edge fitness facilities, and a serene privateoutdoor pool.The location is a dream, with a scenic trail winding through the property, leading to a charming bridge that takes you straight intodowntown Elora's vibrant core. Embrace a lifestyle of comfort, luxury, and ease in this remarkable residence. (id:63008)
205 Sanatorium Road
Hamilton, Ontario
Welcome to 205 Sanatorium Rd! Located in the highly sought after Westcliffe family friendly neighbourhood, close to most amenities including nature trails, schools and Mohawk College, shopping (Meadowlands Plaza and Upper James shops), public transit plus a short drive to downtown Hamilton, Go Station and McMaster University, quick access to Linc, 403 and QEW! This home is impressive, sitting on a rare and oversized corner lot with 80 ft frontage, featuring large and well-appointed rooms. As you enter you will find a welcoming foyer leading you to the living room with large picture window and linear fireplace. There is a “chefs dream” kitchen, with stainless steel appliances including a gas stove, granite countertops, tons of modern cabinetry and a huge centre island measuring 5’ x 7’, this kitchen is not only for cooking but for family and friends to gather! There is a large and bright dining room, two main floor bedrooms, laundry room, a two piece bathroom and a four piece bathroom with walk in shower and free-standing tub. Upstairs you will find two more bedrooms, a perfect teenage retreat or home office! The lower level features a self contained inlaw suite with a modern kitchen, two bedrooms with lots of closet space, three piece bathroom and separate laundry. The rear yard oasis is stunning and is extremely private and peaceful; multi level decks, above ground heated swimming pool, fire pit patio area, newer fencing. Other features and updates include; mature lot with extensive landscaping, newer garden walls and concrete walkways, recently paved driveway to park approximately 5 cars, attached garage, roof approx. 4 yrs, forced air furnace and A/C unit 2 yrs, almost all windows approx. 5 yrs, 200 amp service. BONUS: City approved for a 500 SF main floor addition blueprints available. Don’t miss this opportunity to own this beautiful home! (id:63008)
9 Hickory Hollow
Nanticoke, Ontario
Welcome to easy living by the lake. Nestled between Selkirk Conservation Park and the gentle shores of Lake Erie, this charming bungalow offers the perfect balance of comfort, convenience, and connection to nature. Whether it’s morning walks through tree-lined trails, a quiet afternoon on the water, or time spent at the community’s optional dog park, every day here feels like a breath of fresh air. Inside, you’ll find a thoughtfully designed 2-bedroom plus den (ideal as a guest room or hobby space), and 2 full bathrooms. The open-concept layout features modern neutral finishes and a warm, airy feel that makes downsizing feel like an upgrade. Host family dinners, cozy up with a good book, or simply enjoy the peaceful flow of a home that’s built for low-maintenance comfort. Step outside to a generous back patio complete with gazebo and a natural gas BBQ hookup—perfect for relaxed outdoor living. With a single-car garage and double driveway, there’s space for visitors too. Whether you're retiring, simplifying, or just ready to slow things down, this is your chance to settle into one of Haldimand’s best-kept secrets. (id:63008)
2325 Duncaster Drive
Burlington, Ontario
In the heart of Brant Hills, this 4-bedroom, 2.5-bathroom detached home blends comfort, community, and just the right touch of retreat. Step inside to a classic two-storey layout that’s equal parts functional and welcoming - with four bedrooms upstairs, a finished basement below, and a main floor that opens to a backyard made for memory-making. Think: summer afternoons around the inground pool, dinners on the patio, and a layout that flows effortlessly from room to room. The double garage handles parking and storage with ease, and the location? Steps from local parks and the Brant Hills Community Centre - where neighbourhood connection is just part of the rhythm. Whether you’re upsizing, settling in, or ready to host the next pool party - this home’s got the heartbeat of Brant Hills built right in. (id:63008)
107 Saint George Street
Welland, Ontario
Welcome to this charming 1.5-storey family home, perfectly located on a quiet street in a mature Welland neighbourhood. Offering 3 comfortable bedrooms, 1 full bathroom, and a large, private lot, this home is ideal for families, first-time buyers, or investors. This tidy property features RL2 Zoning, a functional layout, bright living spaces, and an unfinished basement offering great storage or future potential. Enjoy a generous backyard, perfect for outdoor activities, gardening, or entertaining. Located close to schools, parks, shopping, and public transit, this is a great opportunity to own in a convenient, family-friendly area. (id:63008)
599 Cockshutt Road
Port Dover, Ontario
Discover the ultimate rural lifestyle on this rare 93-acre farm/equine retreat, thoughtfully designed for horse lovers, hobby farmers, or anyone seeking a peaceful and productive escape. Sustainability Meets Beauty This property is enrolled in an ALUS Canada tree planting program, with 3,500 trees planted in 2019 different varieties . These trees must remain untouched for 15 years and generate an annual income of approximately $518—a smart blend of conservation and return. The Land has approximately 49 acres of workable farmland, 12 acres of hay, 4 acres of fenced pasture. With the rest bush / trees and around the house . Plenty of space to grow, graze, and enjoy nature in every season. This spacious raised ranch features: 5 generous bedrooms & 4 bathrooms. Fully finished walk-out basement with separate entrance and a temperature-controlled wine cellar, 4 skylights that fill the home with natural light . Above-ground pool with heater on the deck for summertime fun. Automatic whole-home backup generator for peace of mind. Furnace (2023) and water heater (2022)—updated for your comfort and efficiency. Equestrian & Agricultural Features , 65 x 120 indoor riding arena, , perfect for year-round riding, 28 x 80 barn with horse stalls and hay storage, , 40 x 60 equipment barn with room for all your gear. Septic has been pumped out in 2024. Ample space for trailers, turnouts, paddocks, and more . All this, just a short drive to town amenities enjoy the serenity of country life without sacrificing convenience. Whether you're looking to grow your equestrian operation or simply enjoy the wide open spaces, this property offers the perfect blend of land, lifestyle, and long-term value. (id:63008)
599 Cockshutt Road
Port Dover, Ontario
Discover the ultimate rural lifestyle on this rare 93-acre farm/equine retreat, thoughtfully designed for horse lovers, hobby farmers, or anyone seeking a peaceful and productive escape. Sustainability Meets Beauty This property is enrolled in an ALUS Canada tree planting program, with 3,500 trees different varieties planted in 2019. These trees must remain untouched for 15 years and generate an annual income of approximately $518—a smart blend of conservation and return. The Land has approximately 49 acres of workable farmland, 12 acres of hay, 4 acres of fenced pasture. With the rest bush / trees and around the house . Plenty of space to grow, graze, and enjoy nature in every season. This spacious raised ranch features: 5 generous bedrooms & 4 bathrooms. Fully finished walk-out basement with separate entrance and a temperature-controlled wine cellar, 4 skylights that fill the home with natural light . Above-ground pool heated on the deck for summertime fun. Automatic whole-home backup generator for peace of mind. Furnace (2023) and water heater (2022)—updated for your comfort and efficiency. Equestrian & Agricultural Features , 65 x 120 indoor riding arena, , perfect for year-round riding, 28 x 80 barn with horse stalls and hay storage, , 40 x 60 equipment barn with room for all your gear. Septic has been pumped out in 2024. Ample space for trailers, turnouts, paddocks, and more . All this, just a short drive to town amenities enjoy the serenity of country life without sacrificing convenience. Whether you're looking to grow your equestrian operation or simply enjoy the wide open spaces, this property offers the perfect blend of land, lifestyle, and long-term value. (id:63008)
233 Queen Street S
Arran-Elderslie, Ontario
Charming clean curb appeal with this home that is larger than it looks, nestled in the Village of Paisley. Large bright picture window gives a great view of the front yard where you can watch life go by in the comfort of your own home. Back living area opens up to a deck and the 165 foot deep lush lot. Upstairs are 3 bedrooms and 1 full bathroom accented by dormers. Main floor laundry is shared with a secluded powder room. Basement is partial and not built for living space but typical of the age of the home. Detached garage is for your favorite car or tools / toys! Home was resided with exterior walls re-insulated in 2008. Roof re-shingled and new Hot Water Tank (owned) in 2013/2014. Home has all newer vinyl windows. Property is located between the down town area and the Health Unit / School. Generous sidewalk out front. Lots going on in the Village with all needful amenities close at hand! (id:63008)
141 North Water Street W
Wellington North, Ontario
Welcome to this inviting 3-bedroom, 1-bathroom red brick bungalow, ideally situated on the quiet south edge of town just steps from the serene South Saugeen River. Whether you're a first-time buyer, downsizer, or investor, this home offers solid potential and a location that's hard to beat. Enjoy the ease of main floor living with a practical layout that includes a bright living area, functional kitchen, and comfortable bedrooms. The unfinished basement is a blank canvas, perfect for creating additional living space with separate side entrance, a home gym, or rec area tailored to your needs. Outside, the carport provides convenient covered parking, and the spacious yard offers plenty of room to garden, relax, or entertain. Watch the seasons change over the river right from your front window or take a peaceful stroll along the nearby trails. Affordable, well-built, and full of opportunity this gem is ready for your personal touch. (id:63008)
22 Glendale Road
Tiny, Ontario
"Welcome to 22 Glendale Road, Tiny Township. Escape to your own private retreat on 10 acres of hardwood forest, where the trails invite you to explore by foot, ATV or snowmoblie. This serene property is just steps from the sparkling Georgian Bay and minutes from the charming town of Penetanguishene, offering the perfect blend of rural tranquility and convenient access to local amenities. Inside, discover a welcoming 3-bedroom home designed for comfortable living and easy entertaining. The home is complemented by two spacious outbuildings, providing ample space for storage, workshops, or hobbies. A highlight of the property is your very own fishing pond, offering a peaceful spot to unwind and enjoy nature at its best. (id:63008)
14 Pine Valley Road
Georgian Bay, Ontario
Just under 10 acres of prime land strategically positioned directly off Highway 400 North at exit 156 in Port Severn. This exceptional property lies within the flourishing Township of Georgian Bay, a community surrounded by the pristine beauty of islands, inland lakes and rivers and truly embodies the essence of cottage country in Ontario. Georgian Bay Township has witnessed remarkable growth, with a population surge of 36.9% between the Census of 2016 and 2021significantly surpassing the provincial average of 5.8%. As the heartbeat of this dynamic region, the township is actively expanding its commercial corridor along Lone Pine Rd, the north-south spine of Port Severn. Highway 400 stands as the backbone of this bustling cottage country, offering a four-lane controlled access route to major commercial centers such as Barrie and Parry Sound. Seize this rare opportunity to position your commercial development venture strategically along this high-traffic corridor, capitalizing on the upward trajectory of both population and economic activity in Georgian Bay and Muskoka. (id:63008)
50 Windover Drive
Minden Hills, Ontario
NEW CONSTRUCTION TO BE BUILT in Minden! Set in one of Minden's most desirable neighbourhoods, this brand-new build offers 1,585 sq. ft. of modern living with 3 bedrooms, 2 bathrooms, and the convenience of main floor laundry. The open-concept design seamlessly connects the kitchen, dining, and living areas, creating a bright and functional flow that's ideal for both everyday living and entertaining. A triple-car garage with inside entry adds convenience, while the full basement provides excellent potential for additional living space or storage. Built with quality craftsmanship and backed by a 7-Year Tarion Warranty, this home also gives buyers the opportunity to select interior and exterior finishes to match their style. Within walking distance to downtown Minden, you'll enjoy easy access to the Gull River, scenic boardwalk, trails, shops, and nearby boat launches. A fresh new build in a prime location ready for you to make it your own. (id:63008)
10 Chestnut Drive
Rockwood, Ontario
Stunning Bungaloft with Scenic Views in Rockwood Perched at the top of the hill on an oversized corner lot, this beautifully upgraded Charleston-built bungaloft offers incredible views of Rockwood and the surrounding landscape. With 2+1 bedrooms, 3.5 baths, and a double garage, this 1.5-storey home blends luxury, comfort, and low-maintenance living. Inside, enjoy 9’ ceilings, oversized windows with Hunter Douglas blinds, and an open-concept main floor. The gourmet kitchen features granite countertops, ceiling-height cabinetry, high-end appliances, and opens to a spacious Great Room with vaulted ceilings, gas fireplace, and access to a sunny deck with privacy fencing, BBQ gas line, and water hookup. The main-floor primary suite includes a walk-in closet and spa-like ensuite with heated floors and oversized custom shower. A large laundry room with pantry and garage access sits just off the kitchen. Upstairs, the loft offers a bright living space with skylight, full bath, large bedroom with walk-in closet, and additional lounge area. The finished lower level features above-grade windows, a large rec room, full bath, generous bedroom, and a lockable storage room or workshop. The landscaping is simple, beautiful, and easy to maintain. Recent updates include a new furnace (2025). This home is part of a well-managed condo community that handles snow removal and street lighting. It’s a short walk to the elementary school, with high school bus access nearby. Pet-friendly, safe, and community-focused, this home offers relaxed living at its best. Just move in and enjoy! (id:63008)
177 Young Street
Hamilton, Ontario
This inviting semi-detach bungalow features two bedrooms, a four-piece bathroom, a galley kitchen, and an open-concept living and dining area that’s perfect for everyday living or entertaining. The partially finished basement offers additional space to suit your needs, and permit parking is available for added convenience. Enjoy your own private patio space in the backyard – ideal for summer evenings or quiet mornings. Located directly across the street from a beautiful park, and within walking distance to schools, the Hamilton GO Station, St. Joseph’s Hospital, additional parks, and some of the city's best pubs and restaurants. Whether you're a first-time buyer, down-sizer, or investor, this low-maintenance home offers an incredible opportunity in one of Hamilton’s most vibrant and connected neighbourhoods. Don’t miss your chance to call Corktown home! (id:63008)

