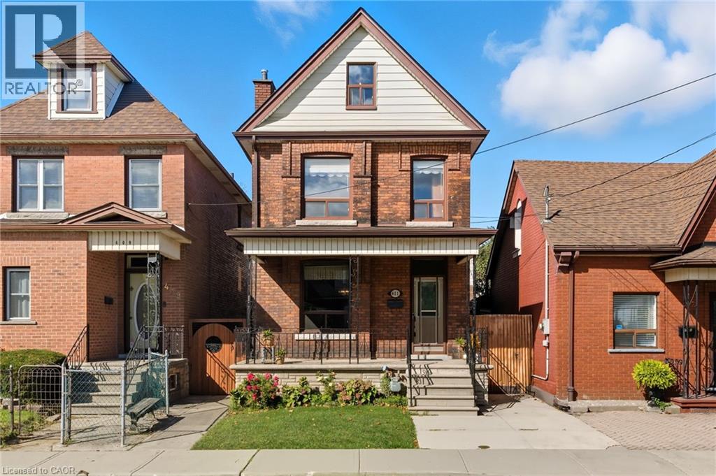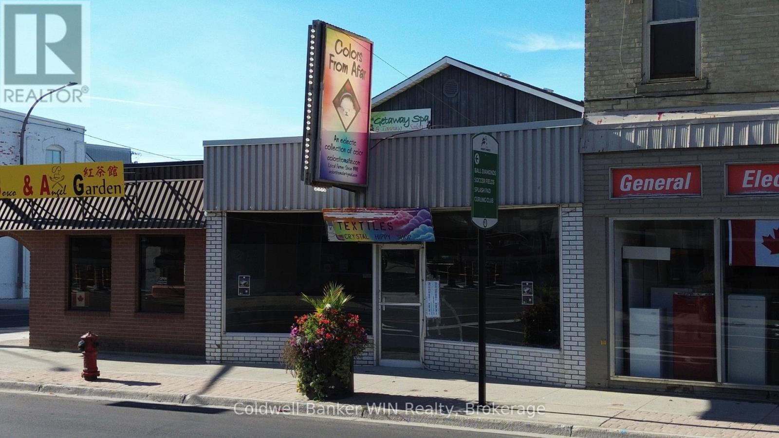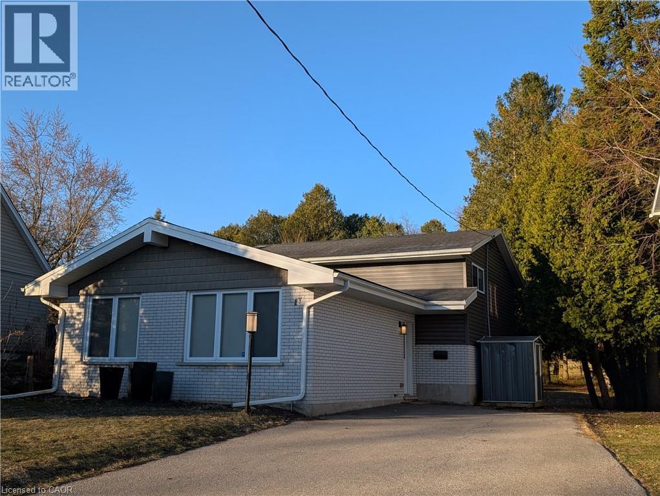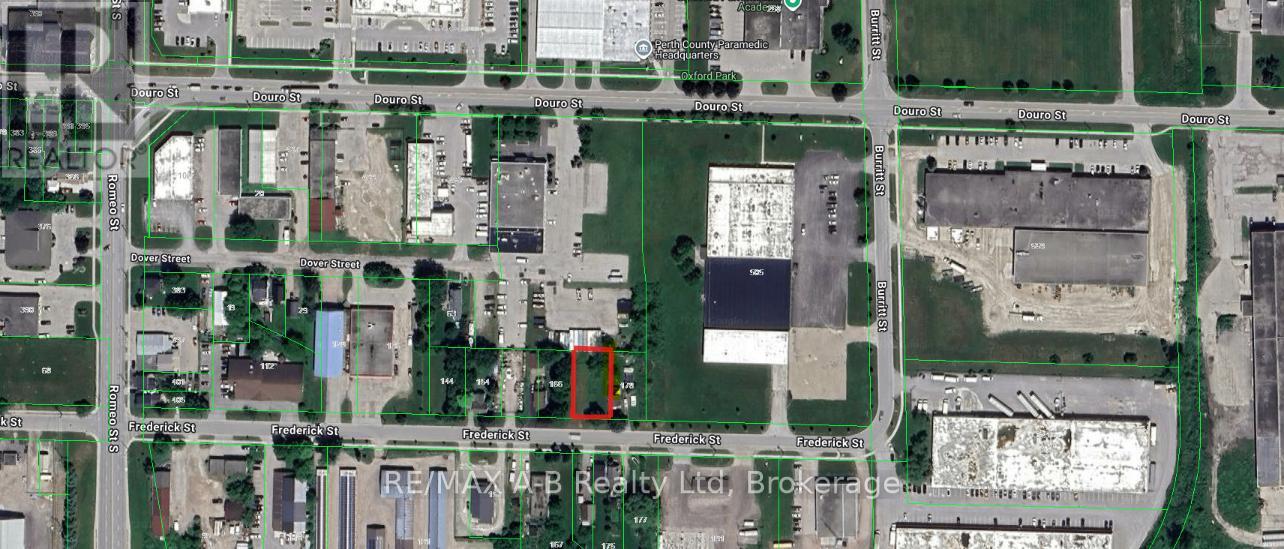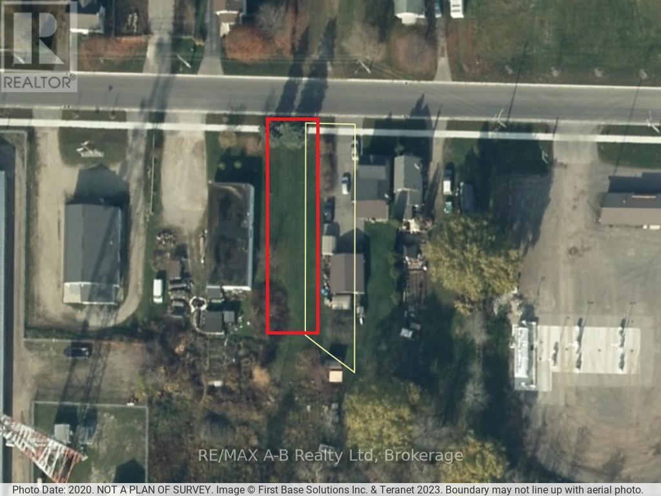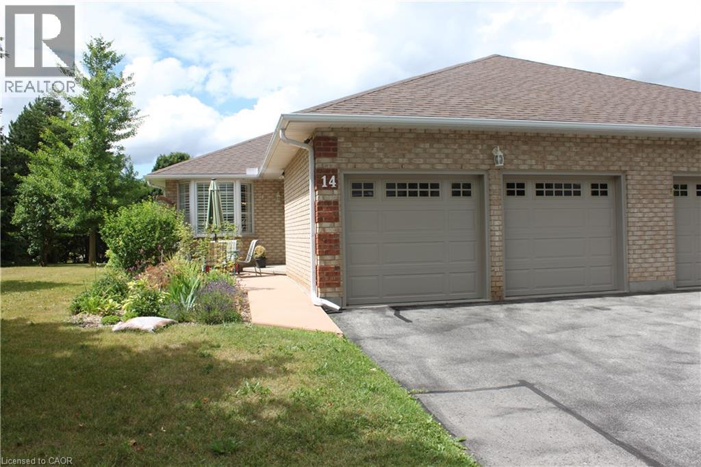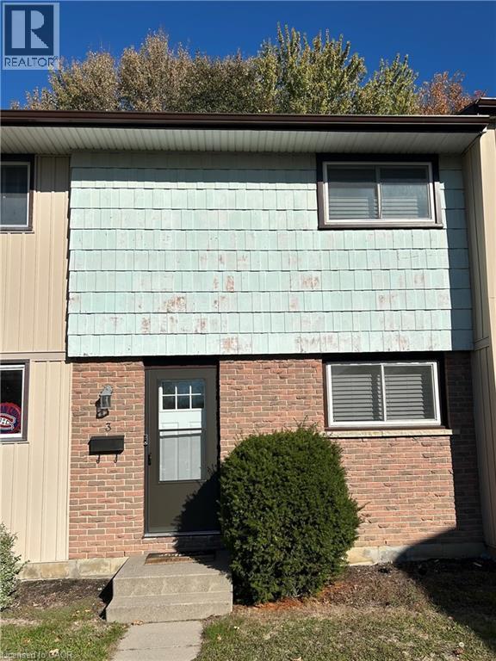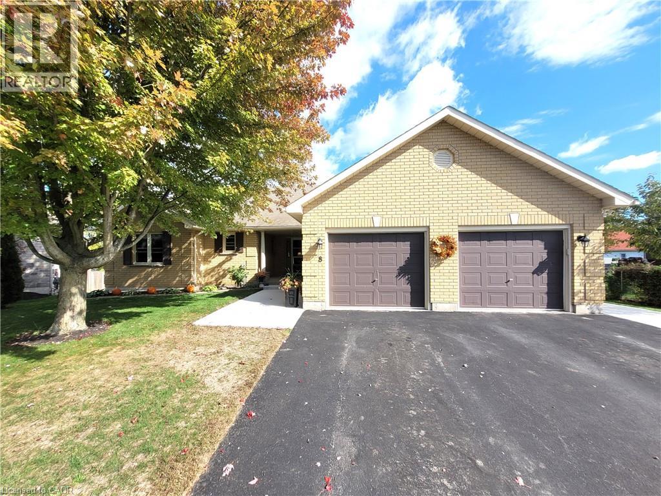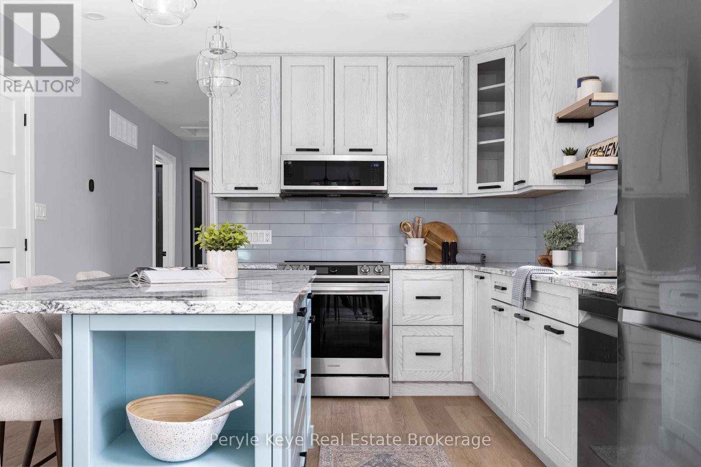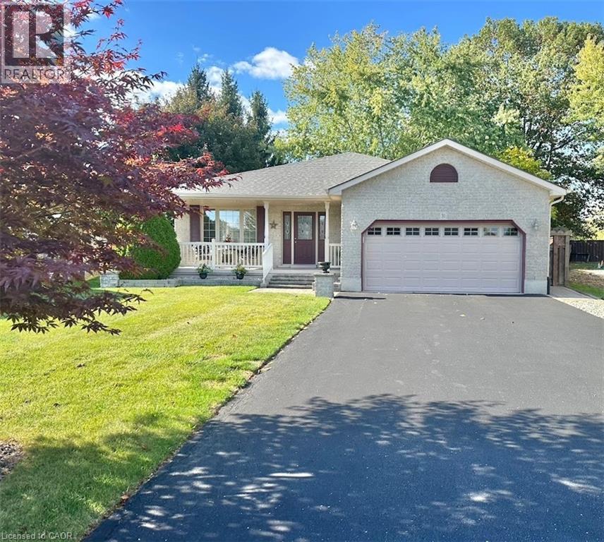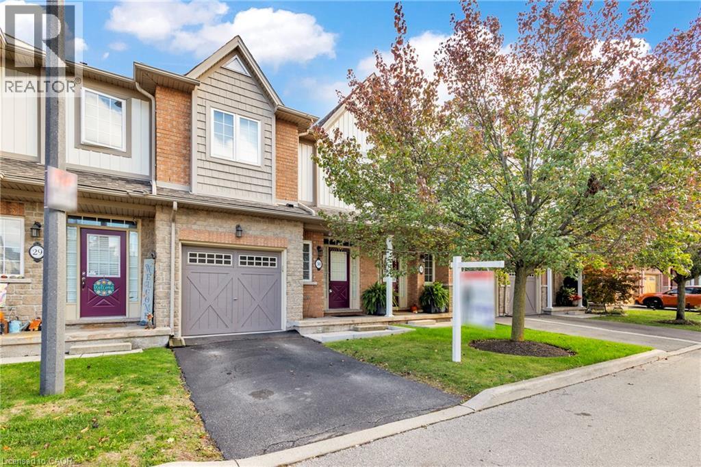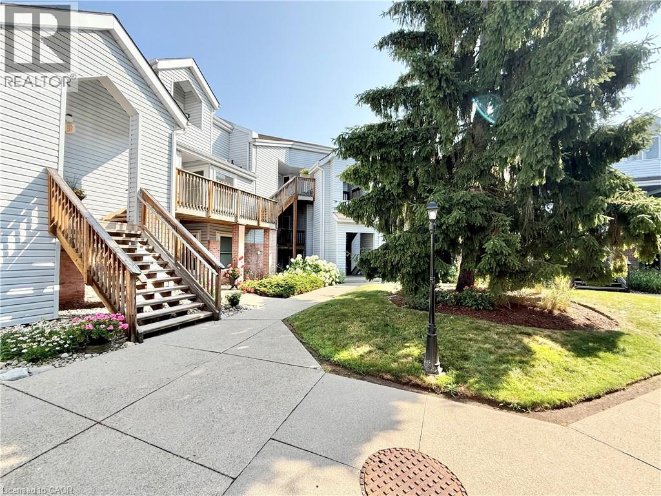411 Catharine Street N
Hamilton, Ontario
Nestled in the heart of the family-friendly North End neighbourhood, this meticulously maintained century-old gem is brimming with charm, character, and timeless appeal. From the moment you arrive, the pride of ownership that has been lived in for over 70 years is undeniable from the oversized front patio, perfect for morning coffees or evening gatherings, to the easy-to-maintain exterior that makes upkeep a breeze. Step inside and be welcomed by original details like French pocket doors, offering both vintage charm and functional privacy between the main living spaces. The layout is warm and inviting, with countless possibilities to update and personalize the home while still preserving its historic beauty. This location cant be beat just a short walk to the Bayfront, local schools, grocery stores, mom-and-pop shops and public transit, making everyday errands and commutes effortless. Whether you're starting a family, downsizing, or simply looking for a place to call home, this property offers a unique blend of comfort, convenience, and character. Dont miss your chance to own a piece of history in one of the citys most desirable neighbourhoods. This beautiful home is ready for its next chapter all thats missing is you. (id:63008)
103 Main Street N
Wellington North, Ontario
Prime Commercial Lease Opportunity on Main Street, Mount Forest. Discover the ideal space for your business in the heart of downtown Mount Forest. This versatile commercial unit offers approximately 900 sq. ft. on the main floor with 9-foot ceilings and an open-concept layout which is perfect for retail, office, or service-based operations. Located in a high-visibility area surrounded by established businesses, this property benefits from ample public parking, steady foot traffic, and two large front display windows that maximize your business exposure. The main floor is plumbed for two 2-piece bathrooms and includes a 7.5' x 16' rear loading area with convenient access to the full basement. The basement offers 7-foot ceilings and an open floor plan, providing excellent potential for storage or future expansion. Zoned C1, this property allows for a wide variety of potential uses, making it a great opportunity for entrepreneurs and established businesses alike. 3 month rent grace period being offered for the right business in order to complete their desired leasehold improvements. (id:63008)
17 Roosevelt Avenue
Waterloo, Ontario
AVAILABLE DECEMBER 1ST!!! Welcome to your - very cool - mid-century, backsplit home in beautiful Maple Hills! Lot's of natural light in this updated, detached home. Enjoy having friends and family over for drinks and appetizers - prepared on your quartz countertops and served in your vaulted ceiling great room! Walk down a few steps and kick back in your massive rec room to listen to music, watch TV - or enjoy the view of your backyard through the oversized glass doors and windows. It's true - in this neighbourhood it's not uncommon to see bunnies hopping through gardens! Close to everything - U of W; WLU; Conestoga College; Costco; Ira Needles Blvd. restaurants, stores and medical centres; Beechmount Plaza; Convenant Cafe (YUM!!!); QuickTrip Variety and MORE!!! Mature trees abound, easy access walking paths and sidewalks through the neighbourhood. Exclusive parking in the driveway available via separate agreement. (id:63008)
172 Frederick Street
Stratford, Ontario
This lot is being offered in conjunction with 169 Frederick Street. Great site for a new commercial/industrial building with additional space for parking or storage across the street at 169 Fredrick. The door is open to a unique design opportunity and option to build a shop with accessory dwelling pending city approval. Call today for more information. (id:63008)
169 Frederick Street
Stratford, Ontario
Property being sold in conjunction with 172 Frederick Street immediately to the north of this property for additional parking and storage. The 2 lots have plenty of potential with the desirable I2 Zoning and it's many uses. Call today for more information and details on this rare opportunity in Stratford's east end. (id:63008)
75 Beasley Crescent Unit# 14
Cambridge, Ontario
In between homes? Waiting for a new home to be built? Just bring your linens and personal belongings. The rent is inclusive of utilities & internet. Beautiful furnished bungalow condo is set up as a one bedroom + den on the main floor. There is a double car garage. This is a pre-set lease available from Dec 1/2025-March 30 /2026. No pets - no exceptions - this is a condo rule. Turn key with all appliances. Good credit required. Beautiful hardwood floors throughout the main floor. Updated ensuite bathroom. (id:63008)
3 Tiffany Place Unit# 3
Trenton, Ontario
Welcome to this charming and beautifully updated 3-bedroom, 1-bath townhouse located in a quiet and desirable neighborhood in Trenton, Ontario. With 1,152 square feet of thoughtfully designed living space, this home is perfect for first-time buyers, small families, or anyone looking to downsize without compromising on style or comfort. Step inside to a freshly painted interior and enjoy the warmth of new hardwood flooring throughout the main floor, paired with brand new baseboard heaters for energy-efficient comfort. The custom-built kitchen is a true highlight, featuring updated cabinetry, stylish backsplash, modern countertops, new sink, and the convenience of a newly installed dishwasher — perfect for everyday living and entertaining. The dining room now boasts a new ceiling fan for added comfort and opens into a spacious living room that is bright and inviting, with sliding glass doors leading to a fully fenced backyard, ideal for kids, pets, or relaxing outdoors. The main entrance offers a small foyer with a handy closet, keeping shoes and coats neatly tucked away. Head upstairs to find a generous master bedroom, two additional bedrooms, and a fully upgraded 4-piece bathroom, complete with new cupboards, countertops, toilet, sink, and light fixture — all tastefully finished with modern touches. Other recent upgrades include beautiful hardwood stairs, a brand new front door, and more, making this home truly move-in ready. One parking spot is included. Visitor parking is also available. Don’t miss your chance to own this stylish, updated home in a fantastic location. Book your private showing today! (id:63008)
8 Simon Court
Waterford, Ontario
Seize the opportunity to set your roots in this beautiful all brick bungalow perfectly situated on a quiet court in the heart of Waterford. Welcome home to 8 Simon Court! The curb appeal of this home is astounding, from the paved double wide driveway, to the fresh concrete walkway, to the mature trees and beautiful beds in front of the home. Even more astounding is the 0.309 acre lot right in town. Inside the home, immediately fall in love with the spacious living room showcasing hardwood floors and lots of natural light. Beside the living room sit down with the entire family for games night or dinner in the formal dining room, a space most new homes forget. In the kitchen, find plenty of counter space for meal prep, lots of cupboards for storage and even a bonus sitting area for those quick meals before heading out. On the other end of the main floor, head down the hallway to your first main floor bathroom, 2 large bedrooms and the primary bedroom that features a large walk-in closet and a 3 piece ensuite. Downstairs you will be amazed by how much more space this home has to offer. At the bottom of the stairs cozy up with a book or watch a movie in front of the gas fireplace in the huge rec room. Down the hall find a fourth bedroom, another 3 piece bathroom, long laundry room and a sprawling storage and utility room. Before heading outside, stop in the two car garage that includes extra working space and its own separate electric heater. Outside the backyard serves as the perfect retreat. Sit on the back deck and watch the kids play and the dogs run in this fully fenced huge back yard. Even with the shed (with hydro) there is still a ton of space for a kids playset, a fire pit area or even a pool. Updates include AC and Furnace 2015, water heater 2017, 5 windows approx. 10 years old, Concrete walkway in front and beside the garage in last two years, washer and dishwasher replaced 2025. (id:63008)
38 Andrea Drive
Bracebridge, Ontario
This one rewrites the rules. More than a gorgeous renovated bungalow offering over 2100+ finished sq ft, the care and attention to upgrades behind the walls will surprise you! Ask for the extensive upgrade list. It's move in ready and available for a quick closing. Nestled at the end of a tucked away cul-de-sac and framed by tall trees on a deep, private lot, this address is just a short walk to the falls, Annie Williams Park, the new community centre, and more. With mun services, nat gas, and wired for fibre internet, it pairs modern convenience with the kind of serene setting new builds can't replicate. Extensively renovated, nearly every inch has been updated to bring comfort, efficiency, and timeless style. All-new high-end windows and doors invite the light in. A new heat pump with backup gas furnace, new ducting, plumbing, and 200 amp panel ensure peace of mind behind the walls. Inside, the details shine! Wide plank flooring flows throughout. Pot lights with colour tone options create mood at the touch of a button. The new custom kitchen is a showpiece: quartz countertops, floating shelves, newer appliances, extended cabinetry with soft-close hardware, and a large island that anchors the space. Step out to the upgraded back deck with BBQ gas line for effortless hosting or quiet evenings under the canopy of trees. And the layout was thoughtfully designed for one level living in mind with laundry/3pc bath combo just steps from the principal spaces. But the showstopper is the primary with its own private deck, a spa-like ensuite with soaker tub, glass shower, and double sink vanity. The additional flex space is easily converted into a 2nd guest bedroom on the main floor! The finished lower level will host your family or overflow guests with two guest beds, a versatile den, and a full 4pc bath. Dricore subflooring and oversized egress windows make it as functional as it is inviting. This exceptional address was made for effortless living and is waiting for you. (id:63008)
31 Geoffery Road
Port Dover, Ontario
Welcome to 31 Geoffery Drive in the popular lakeside community of Port Dover. A meticulously maintained one-owner home with many upgrades in a subdivision that is convenient to shopping, parks and other local amenities. The home was built by a local builder, Clarence Boer, and it was affectionately referred to as the the Bungalow. Gleaming hardwood floors flow throughout the main living area. Kitchen/dining area has a large island and a pantry for extra storage. Patio doors lead to the large deck. The home originally had 3 bedrooms on the main level, but the 3rd bedroom has been converted to den/office. Primary bedroom has a huge walk-in closet with shelving. A laundry room with a garage entrance, and a 4-piece bathroom finishes off the main level. There are two entrances to the finished basement. One set of stairs is off the main living area with a second set of stairs going to the basement from the 1 1/2 car garage. This would allow for an easy conversion to a possible in-law suite. In the basement there is a family room, 2 additional bedrooms and a 3-piece bathroom. There is a security system installed but currently it is not hooked up. Roof was shingled in 2022, and the furnace was replaced 2022. The large, upgraded lot is totally fenced with mature trees and a deck big enough for entertaining friends and/or family. A cute bunkie (he/she shed) sits pretty at the back of the yard. A must see ... comfort and style all in one beautiful package at an affordable price. (id:63008)
170 Dewitt Road Unit# 30
Hamilton, Ontario
Experience smart home living in Stoney Creek with this stylish, low-maintenance, move-in ready 3+1 bedroom, 2.5 bath condo townhouse offering approximately 2,000 sq. ft. of total living space in a quiet, family-friendly community.Enjoy peace of mind with a low $330/month condo fee covering the entire home envelope including roof, windows, doors, grass cutting, and snow removal eliminating costly exterior maintenance.This bright, open-concept home features upgraded flooring, fresh modern paint tones, California shutters, updated light fixtures, and a cozy gas fireplace in the living area. The modern kitchen includes real wood cabinetry, stainless steel appliances, stylish backsplash, and a functional island opening to the living and dining spaces perfect for entertaining.Upstairs offers a spacious primary bedroom with updated ensuite featuring a new vanity and glass shower, plus a unique 9' x 8' den ideal for an office or storage. The finished basement provides additional living space with pot lights, a stone accent wall, and electric fireplace.Smart home technology allows control of lights, heating, and cooling by voice, phone, or schedule even adjust the temperature from bed and have lights turn on automatically at sunset.Located across from Circle K and Tim Hortons, just a 5-minute walk to Valerie Park (next to Sherwood Soccer Fields), and a 6-minute drive to the QEW. Unit #30 offers exceptional backyard privacy with no neighboring homes within 100 feet.A perfect blend of style, comfort, and convenience this home offers incredible value and is truly move-in ready! (id:63008)
1220 Thorpe Road Unit# 214
Burlington, Ontario
Beautifully renovated, open concept, top floor 2 bdrm condo townhome in desired location near GO train, 403/407/QEW, Mapleview Mall, lake and great schools. The functional kitchen offers ample storage, while the spacious dining area and two large bedrooms provide comfort and space for everyday living. Step out from the living area onto your private terrace overlooking lush greenspace - an ideal spot for morning coffee and BBQ's. One parking and locker. MUST SEE! (id:63008)

