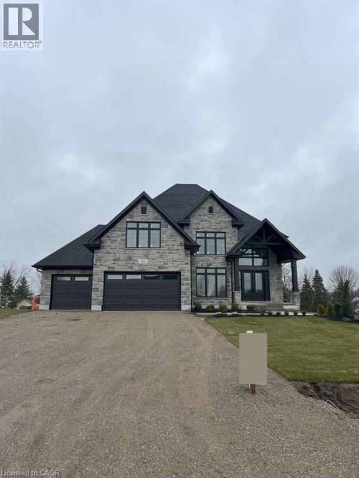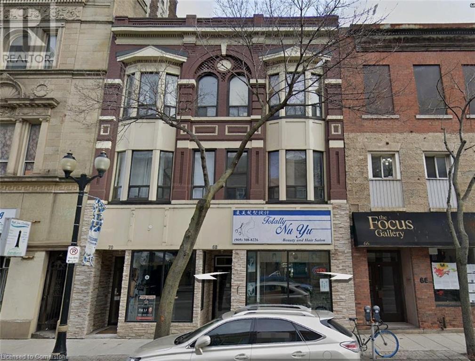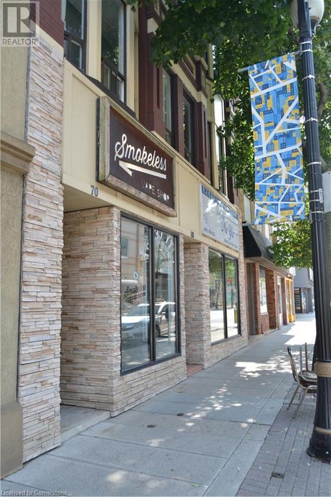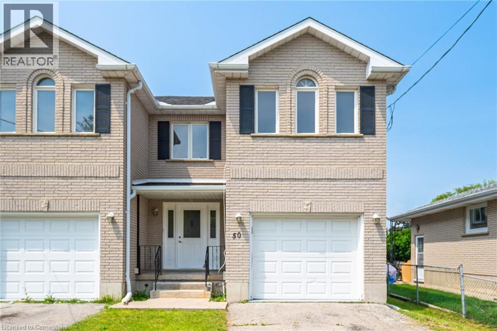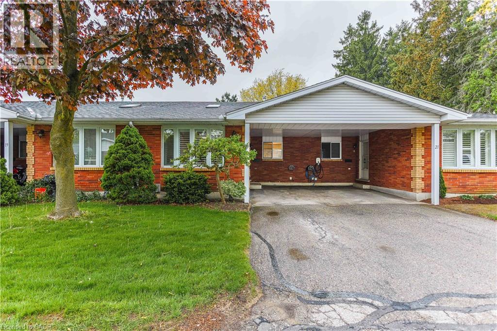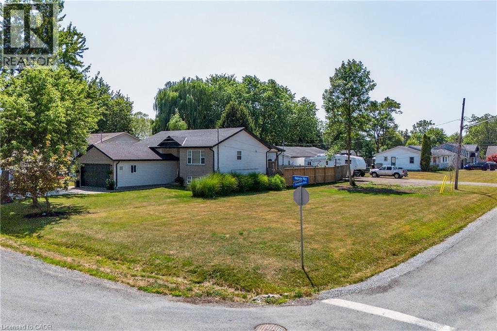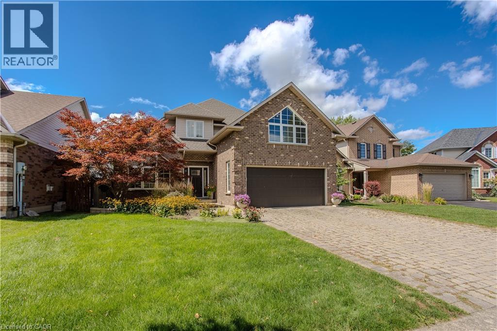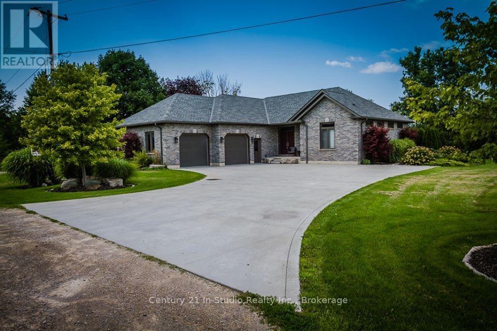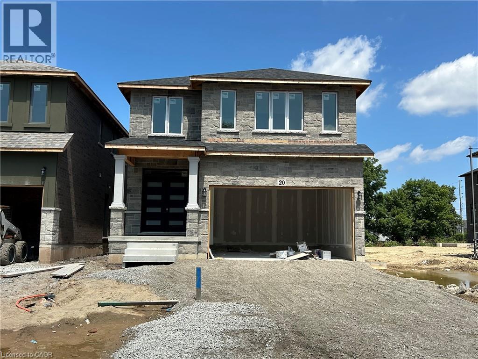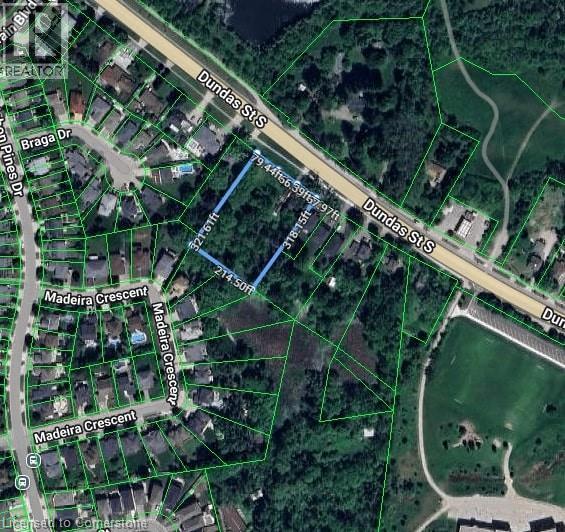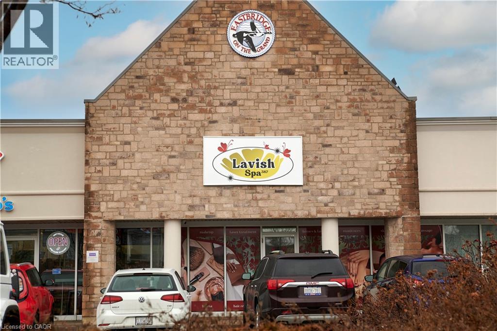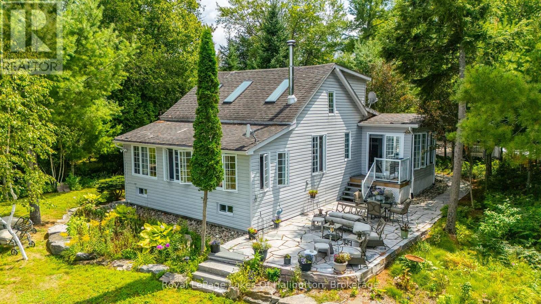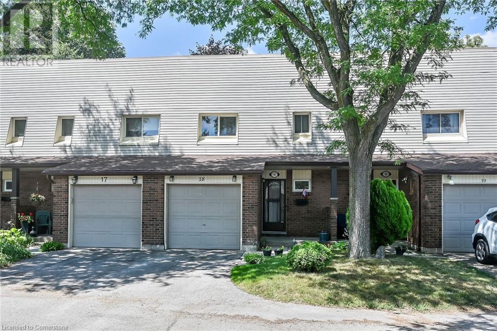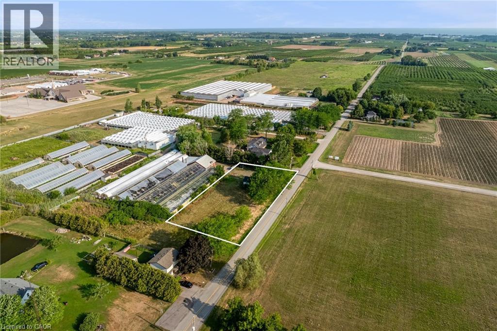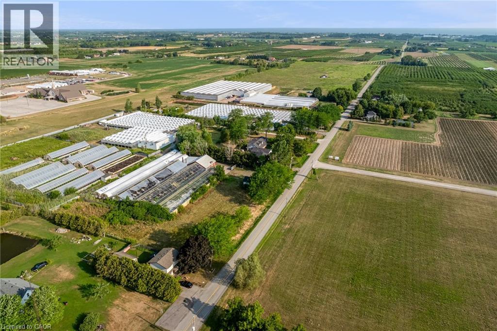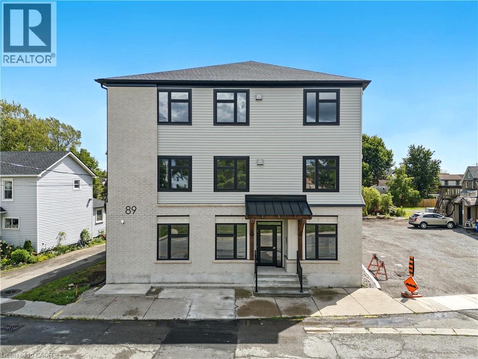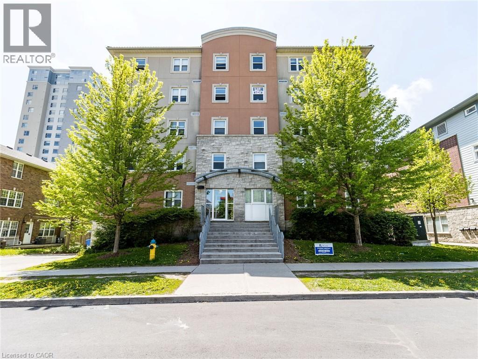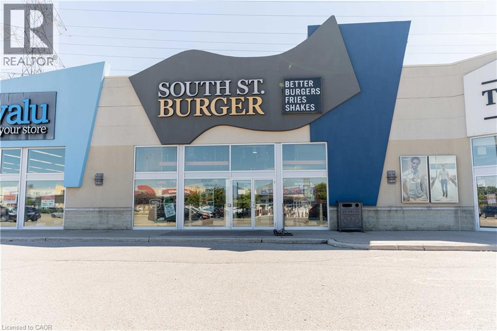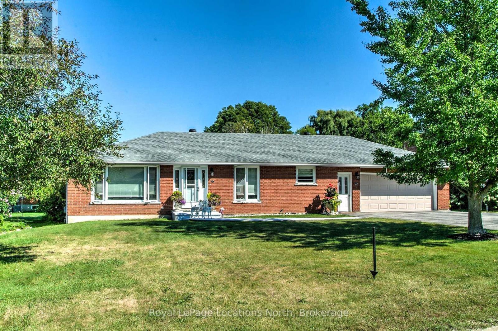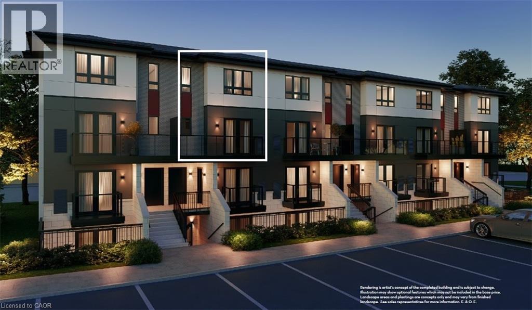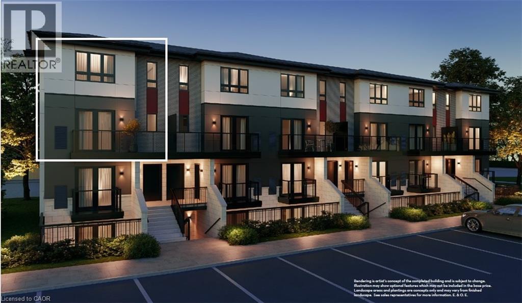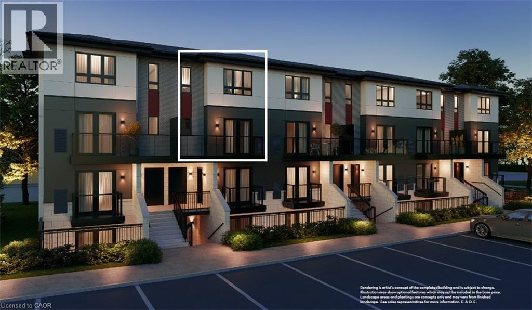62 George Street
Bright, Ontario
For more info on this property, please click the Brochure button. Welcome to this stunning 3,943 sq. ft. estate home nestled in the charming community of Bright, Ontario. This meticulously designed residence offers the perfect blend of timeless elegance and modern comfort, featuring 5 spacious bedrooms, 3.5 bathrooms, and an impressive layout ideal for family living and entertaining. Step into the grand 2-storey foyer and experience the sense of space created by soaring 9-foot ceilings on the main floor, complemented by rich upgraded hardwood flooring and an elegant oak staircase. The heart of the home is the expansive kitchen, thoughtfully appointed with custom cabinetry, a large walk-in pantry, and a striking waterfall island – perfect for casual dining or gathering with guests. The open-concept great room boasts a sleek modern linear fireplace, creating a warm and inviting atmosphere. A versatile den on the main floor offers the perfect space for a home office or study. Retreat to the luxurious primary suite, featuring two closets and a spa-inspired ensuite with a free-standing soaker tub, glass shower, and dual vanities – your personal oasis of relaxation. Additional highlights include a covered porch for year-round enjoyment, a spacious 3-car garage with ample storage, and upgraded hardwood flooring extending into the upper-level hallways. Every inch of this home has been thoughtfully crafted with premium finishes and exceptional attention to detail. Don’t miss the opportunity to own this extraordinary home. (id:63008)
70 James Street N
Hamilton, Ontario
Investors' attention, Great cash flow, Prime Hamilton downtown location, 3 storey building with basement with lots of exposure. Four 2-bedroom units and Two commercial units. Each floor has its own furnace system and hydro meter. Suitable for professional offices and other retail. Surrounded by commuters and students. It is perfect for your business to start or rent out for cash flow. Do not go direct (id:63008)
18 Legacy Lane
Hamilton, Ontario
A gem in Ancaster, the most prestigious and established neighbourhood built by Carriage Gate in 2017. Loaded with tasteful upgrades from the ceilings down to the flooring. Extra long driveway with three cars garage. Custom kitchen with high-end appliances. Hardwood flooring throughout, including the second floor. Upper level with four bedrooms, each with access to one of the three full bathrooms. Tasteful front and back landscaping includes a built-in BBQ and seating area with a fireplace. Great playground area. Garden with wifi-controlled sprinkler system and auto lighting. A high-ceiling basement gives you many potentials. Must see and Shows AAA+ (id:63008)
70 James Street N
Hamilton, Ontario
Prime Location on James Street North lease available. This is a sublease, currently operates as pet grooming store, do not go direct and do not talk to employees. Security deposit for 3 months plus the first and last month's rent. Flexible possession. Outstanding unit at The James Street North. Great opportunity to open a retail store. Great downtown location! Estimated TMI $6. (id:63008)
50 Albemarle Street
Brantford, Ontario
Fully Brick Beautiful 5 Level Backsplit Layout Completely Freehold End Unit Townhome with an Extra Long Driveway For Sale Where You Can Easily Park 3 Cars! 1240 Sqft Above Grade + 241 Sqft Half Underground 2nd Living Room Level + 421 Sqft Unfinished Basement + 200 Sqft Crawl Space Storage + Cold Room Storage, The Home Is Bigger Than You Think, You Have to Check it Out! Tucked Away on a Quiet Street with Little Traffic for Your Enjoyment. Extensive Renovations All Recently Completed, Including New Flooring/Tiles, Baseboards, Redone Garage, New Elegant Oak Stair Railings & Iron Spindles, Entire House Freshly Painted, Lots of Electrical Upgrades! Direct Entrance From Garage to the House! Main Floor has New Porcelain 12x24 Tiles Throughout with a Brand New Powder Washroom & Large Dining Room! Entirely New Kitchen with Lots of Cabinets, Quartz Countertops, Stainless Steel Appliances & Double Sink! Lots of Newer Windows & Flooring on the Floors. The 2nd Level is a Huge Living Room, 20 Feet Long, with a Double Glass Sliding Door Taking You Out to Raised Deck with Stairs Access to the Fully Fenced Backyard. On the Third Level You will find All Bedrooms and a Full Washroom, Master Bedroom has a Large Walk-in Closet. A Second Living Room is on the Lower Level, Also 20 Feet Long. The Basement is Very Large with the Laundry Units, A Cold Storage Room, and a Huge Crawl Space Under the 2nd Living Room, Great to Store Away All Seasonal Items in Boxes. 2nd Access to The Backyard From the Side. 10 Minute Walk to Woodman Elementary School! Literally 2 Minute Walk to Echo Park with Large Fields & a Playground. Lynden Mall, Costco, Restaurants, Downtown Brantford, Laurier Campus, Conestoga Campus, Hwy 403 Exit, All Less than a 10 Minute Drive Away! You'll Love the Backyard, the Area Under the Shade & The Grass Area for Your Enjoyment! (id:63008)
1030 Colborne Street E Unit# 20
Brantford, Ontario
Welcome Home! Step into this beautifully renovated (2025) condo, where style and comfort come together in perfect harmony. From the moment you enter, you'll notice the attention to detail-brand-new trim work (2025), freshly painted walls (2025), and stunning new luxury vinyl and carpet flooring that flows throughout the space, offering both elegance and durability. The recent (2025) plumbing upgrades add peace of mind and value, making this home as functional as it is beautiful. Whether you're a first-time buyer, downsizing, looking for a turnkey investment, this condo is truly a must-see. You won't be disappointed - schedule your viewing today and experience the warmth and quality for yourself. (id:63008)
V/l Neva Avenue
Fort Erie, Ontario
Discover an excellent opportunity to build your dream home in the heart of Ridgeway! Situated at the corner of Neva Ave and Evadere Ave, this 37’ x 107’ residential lot offers a prime location in one of Fort Erie’s most desirable communities. With hydro, gas, water, and sewer services available at the road, the groundwork is already set for your vision. Enjoy the charm of Ridgeway’s vibrant downtown, local shops, restaurants, and year-round events just minutes away. Outdoor enthusiasts will love the nearby Friendship Trail, golf courses, and beautiful Lake Erie beaches. Whether you’re looking to design a cozy retreat, family home, or a future investment, this property provides the perfect canvas. Don’t miss your chance to secure a piece of this welcoming community and bring your building plans to life in a sought-after Niagara location! (id:63008)
56 Farris Avenue
St. Catharines, Ontario
Welcome to this warm and inviting family home, perfectly situated in a highly desirable community close to schools, parks, transit, and every amenity your family needs. From the moment you arrive, the beautiful curb appeal sets the tone, with perennial gardens, an interlock driveway, and a double garage with inside entry. Step inside to discover a thoughtfully designed open-concept layout, filled with natural light, soaring ceilings, and elegant finishes throughout. The main level boasts hardwood flooring, California shutters, and a seamless flow from the living room—complete with vaulted ceilings and oversized windows—into the dining and kitchen areas. The expansive eat-in kitchen is a chef’s dream, featuring granite countertops, a quartz backsplash, peninsula seating, stainless steel appliances, and a walkout to your private backyard oasis. A welcoming family room with a tray ceiling, crown moulding, and cozy gas fireplace adds the perfect gathering space. Main floor laundry, mudroom, and a full bathroom complete this level. Upstairs, the expansive primary suite offers hardwood flooring, a walk-in closet, and a spa-like ensuite with a jetted tub, walk-in shower, and porcelain countertops. Three additional spacious bedrooms—including one with its own walk-in closet—share a stylish main bath with double vanity and glass shower. The fully finished lower level with a separate entrance extends your living space, offering a large rec room, an additional bedroom, and a modern bathroom—ideal for growing families or multi-generational living. Outside, the fully fenced backyard was made for entertaining, with an in-ground pool, interlock patio, pergola seating area, BBQ gas hookup, and storage shed. A true retreat for both everyday living and hosting family and friends. This home blends comfort, function, and style in a family-friendly neighbourhood—ready to welcome its next chapter. (id:63008)
72235 Lakeshore Drive, R.r. #1 Drive
Bluewater, Ontario
Beautiful Home with 5 (3+2) bedrooms and 3 (2+1) bathrooms - Short Term Lease - 9km from Grand Bend. Now scheduling bookings for Fall/winter 2024-25 Experience the beautiful fall colours and explore the winter snowmobile trails. Nov 1 - April 30 (6 months) - $2,900 per month. Imagine a completely Furnished Luxury Vacation Home with all the Amenities to include: Double fireplace in the open concept living room and also facing the master suite, central air, high speed Internet, dvd player, whirlpool bathtub, rain shower with power jets, laundry, full service kitchen w/ two fridges, range, butlers kitchen, water cooler and dishwasher. 7 person hot tub. Conveniently located on the shores of Lake Huron just minutes north of Grand Bend's main attractions. Slight views of the lake from the backyard and dining room, with only a 2 minute walk to a private beach where you will enjoy breathtaking sunsets, beautiful sands and clear clean water. After viewing the sunset on the deck above the beach, gather around the fire pit to indulge in some s'mores. This property and the surrounding area really makes you appreciate and enjoy both nature and wildlife in every season. Tenants to pay for internet and Cable. (id:63008)
8 Dunlop Road
Hamilton, Ontario
NEW HOME TO BE BUILT! ALL DETACHED HOMES in prestigious subdivision in Hamilton at Rymal & West 5th Subdivision (Sheldon Gates). All interior and exterior selections to be selected by Buyer. Floor plan changes and other model available. Custom kitchen design included. Hardwood included throughout main floor. Granite/Quartz selections with undermount sinks throughout kitchen and powder room. Oak stairs to 2nd floor. Central Air. Electric fireplace. Includes 2nd floor laundry. Contact agent for upgrade pricing, additional lots available, pricing of other lots and standard features. Model home visits available. INCENTIVE BONUS UPGRADES INCLUDED: HARDWOOD OR TILE THROUGHOUT ALL MAIN AND 2ND FLOOR. (id:63008)
960 Dundas Street S
Cambridge, Ontario
EXCELLENT OPPORTUNITY FOR DEVELOPERS TO BUILD ON A 1.56 ACRE LOT IN A PRIME LOCATION. CLOSE TO SCHOOLS, HIGHWAYS, SHOPPING, TRANSIT, WALKING TRAILS AND MORE. (id:63008)
370 Eastbridge Boulevard Unit# 6-B
Waterloo, Ontario
Professional opportunity available at Lavish Spa387, located at 370 Eastbridge Blvd, Waterloo. A fully equipped manicure and pedicure station is available for rent within this established spa. The space includes use of supplies, polishes, towels, sanitation materials, laundry, and utilities. The spa offers a modern and clean environment with free on-site parking. Ideal for an independent nail technician seeking to operate within a professional setting alongside other beauty service providers. For more information regarding terms and availability, please contact the listing agent. (id:63008)
1049 Ninatigo Lane
Algonquin Highlands, Ontario
Year-round home or cottage on sought-after Maple Lake, part of a scenic 3-lake chain. This property offers a rarely found level lot with 103 ft of sand beach, an aluminum dock, and stunning lake views.The 3-bedroom, 2-bathroom home combines comfort, function, and recent high-end upgrades. Over $300,000 has been invested in custom landscaping, including stone patios and walkways and shoreline enhancements with a stone retaining wall. Lush perennial gardens, charming small creek, plus a garden shed and cute privy. Inside, the living room showcases cherry floors, a Napoleon zero-clearance airtight fireplace, and walls of windows framing the water. The main-floor bedroom features cherry floors, double closets, and lake views, with the main 5pc bathroom offering laundry, a bidet, and a Safe Step walk-in tub/shower with heated seat and therapy functions.The kitchen is fitted with granite countertops and ample cabinetry. The sun-filled family room/sunroom boasts beautiful lake views, a propane fireplace, abundant lakeside windows, sliding glass door walkout to lakeside deck and custom stone patio. Open concept with the dining room with lots of storage and large picture windows and walks out to a 10 'x 11' covered deck with Trex decking. Extras include central air, central vac, propane forced-air furnace, drilled well and pumphouse that supplies water for the flowers. A bonus to this beautiful setting is the oversized insulated garage with a pine-finished studio with a propane airtight stove, plus a single-car garage with electric door opener, insulated and drywalled. Upstairs, a pine-finished loft with skylights, large windows, track lighting, and generous storage completes this waterfront retreat. Access off Highway 118 with a easy commute to the GTA. (id:63008)
1460 Garth Street Unit# 18
Hamilton, Ontario
Very well kept fully finished 3 bedroom, 1.5 bath 2 storey townhome with bonus den in quiet complex in desirable west mountain location. Wonderfully peaceful rear yard with no close by rear neighbours. All three levels carpet free. Parquet flooring throughout living room & dining room. Main floor offers functional kitchen with newer countertops 2025, eat-in breakfast bar & ceramic flooring, as well as a formal dining room and spacious living room with sliding door to rear patio & yard plus a convenient powder room. Hardwood staircase leads to second level featuring three generous sized bedrooms, all with laminate flooring, & 4 piece bath with several updates including toilet, vanity & ceramic flooring 2023. Fully finished lower level provides more living space & features roomy & cozy rec room with pot lights & laminate flooring, den (potential 4th bedroom) also with laminate flooring & utility room with laundry area. Two piece rough-in bath offers potential for future extra bathroom. Updated panel box 2015. Some newer windows 2024. Quick and easy access to the Linc. Close to all amenities. (id:63008)
4060 Martin Road
Vineland, Ontario
Exceptional One-Acre Building Lot in Lincoln, Ontario Here’s your chance to own a prime one-acre lot in the heart of Niagara's wine country. Perfect for builders, investors, or those ready to design their dream home, this peaceful rural property offers the ideal blend of serenity and accessibility. Located just minutes from town, you’ll enjoy close proximity to local amenities, wineries, major highways, and all that the Niagara Region has to offer. The lot is serviced with hydro, natural gas, and municipal water at the road, making future development easier. While municipal sewers are not currently available, the property’s zoning allows for a single-family home plus an accessory apartment—ideal for multigenerational living or added rental income. Enjoy the benefits of country living without sacrificing convenience—and save on development fees in the process! Note: Taxes have not yet been assessed. (id:63008)
4060 Martin Road
Vineland, Ontario
Exceptional One-Acre Building Lot in Lincoln, Ontario Here’s your chance to own a prime one-acre lot in the heart of Niagara's wine country. Perfect for builders, investors, or those ready to design their dream home, this peaceful rural property offers the ideal blend of serenity and accessibility. Located just minutes from town, you’ll enjoy close proximity to local amenities, wineries, major highways, and all that the Niagara Region has to offer. The lot is serviced with hydro, natural gas, and municipal water at the road, making future development easier. While municipal sewers are not currently available, the property’s zoning allows for a single-family home plus an accessory apartment—ideal for multigenerational living or added rental income. Enjoy the benefits of country living without sacrificing convenience—and save on development fees in the process! Note: Taxes have not yet been assessed. (id:63008)
89 Durham Street Unit# 301
Port Colborne, Ontario
A must-see before you decide on anything else! Welcome to 89 Durham Street — a historic bank reimagined into a modern residence. This one-bedroom, one-bath suite features an open-concept layout, sleek finishes, and private heating and cooling for year-round comfort. Appliances are included, with parking on site and hydro as the only utility expense. Each unit offers its own cable and internet connections. Perfectly situated steps from the Friendship Trail, downtown shops and restaurants, local parks, schools, and the Welland Canal, this property blends convenience with a vibrant community lifestyle. Truly shows like a dream. (id:63008)
261 Lester Street Unit# 301
Waterloo, Ontario
Room #1 - $900, ending Aug 26, 2025, #2 - $900, ending Aug 26, 2025, #3 - $750, ending Aug 26, 2025, #4 - $900, ending Aug 26, 2025, #5 - $900, ending Aug 26, 2025. Incredible turnkey investment in the heart of Waterloo's university district! This purpose-built 5-bedroom, 2-bathroom condo at 261 Lester St has the potential to generate over $52,000/year in gross rental income with positive monthly cash flow. Just steps to Wilfrid Laurier University and the University of Waterloo, this high-demand location ensures consistent tenancy. Features include a spacious open-concept living area, two full baths, included furniture, and professional property management options for a completely hands-off experience. Condo fees include heat and water, and the building offers parking, shared laundry, elevator access, and proximity to transit, shops, and amenities. The seller will provide one year of professional property management or offer the cash value as part of the sale. Photos are virtually decluttered. (id:63008)
1400 Ottawa Street S Unit# B-19
Kitchener, Ontario
Great Opportunity!! South Street Burger A Franchised Burger Store Available For Sale In Kitchener. Well Established Burger Store In Busy Plaza, Great Exposure. Located at the intersection of Ottawa St S/Fischer Hallman RD. Surrounded by Fully Residential Neighbourhood, Walking distance to all Major Big Box Stores and more. Fully Equipped Store With Good Sales Volume. Monthly Sales: $40k-$45k , Sublease: Existing 2 + 3 Years Options To Renew. Royalty: 4%, Advertising: 3 + 1%. (id:63008)
109 Northumberland Street
Guelph, Ontario
Legal 4 plex in a great downtown neighbourhood with parking for 4 cars plus. Well maintained building with hot water gas heat and separate hydro meters. 1-1Br, 2-3Br & 1-2Br. One unit fully renovated and ready for rent, other 3 are rented. Current potential gross income of $93,734.04 (id:63008)
51 Union Street
Meaford, Ontario
Lovely 3+1 bedroom brick bungalow on a large, fenced lot. Located in a nice neighborhood with lots of families around. This home is perfect for your next step for your family as it is close to the school and a short bike ride to downtown. (id:63008)
410 Northfield Drive W Unit# C10
Waterloo, Ontario
ARBOUR PARK - THE TALK OF THE TOWN! Presenting new stacked townhomes in a prime North Waterloo location, adjacent to the tranquil Laurel Creek Conservation Area. Choose from 8 distinctive designs, including spacious one- and two-bedroom layouts, all enhanced with contemporary finishes. Convenient access to major highways including Highway 85, ensuring quick connectivity to the 401 for effortless commutes. Enjoy proximity to parks, schools, shopping, and dining, catering to your every need. Introducing the Sycamore 2-storey model: experience 1080sqft of thoughtfully designed living space, featuring 2 spacious bedrooms, 2.5 bathrooms with modern finishes including a primary ensuite, and 2 private balconies. Nestled in a prestigious and tranquil mature neighbourhood, Arbour Park is the epitome of desirable living in Waterloo– come see why! ONLY 10% DEPOSIT. CLOSING 2025! (id:63008)
410 Northfield Drive W Unit# D4
Waterloo, Ontario
ARBOUR PARK - THE TALK OF THE TOWN! Presenting new stacked townhomes in a prime North Waterloo location, adjacent to the tranquil Laurel Creek Conservation Area. Choose from 8 distinctive designs, including spacious one- and two-bedroom layouts, all enhanced with contemporary finishes. Convenient access to major highways including Highway 85, ensuring quick connectivity to the 401 for effortless commutes. Enjoy proximity to parks, schools, shopping, and dining, catering to your every need. Introducing the Holly 2-storey model: experience 1427sqft of thoughtfully designed living space, featuring 2 spacious bedrooms + den, 2.5 bathrooms with modern finishes including a primary ensuite, and a private balcony. Nestled in a prestigious and tranquil mature neighbourhood, Arbour Park is the epitome of desirable living in Waterloo– come see why! ONLY 10% DEPOSIT. CLOSING 2025! (id:63008)
410 Northfield Drive W Unit# C9
Waterloo, Ontario
ARBOUR PARK - THE TALK OF THE TOWN! Presenting new stacked townhomes in a prime North Waterloo location, adjacent to the tranquil Laurel Creek Conservation Area. Choose from 8 distinctive designs, including spacious one- and two-bedroom layouts, all enhanced with contemporary finishes. Convenient access to major highways including Highway 85, ensuring quick connectivity to the 401 for effortless commutes. Enjoy proximity to parks, schools, shopping, and dining, catering to your every need. Introducing the Sycamore 2-storey model: experience 1080sqft of thoughtfully designed living space, featuring 2 spacious bedrooms, 2.5 bathrooms with modern finishes including a primary ensuite, and 2 private balconies. Nestled in a prestigious and tranquil mature neighbourhood, Arbour Park is the epitome of desirable living in Waterloo– come see why! ONLY 10% DEPOSIT. CLOSING 2025! (id:63008)

