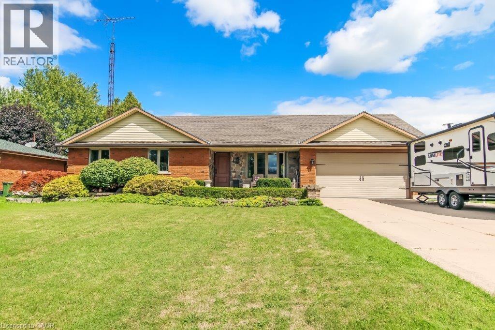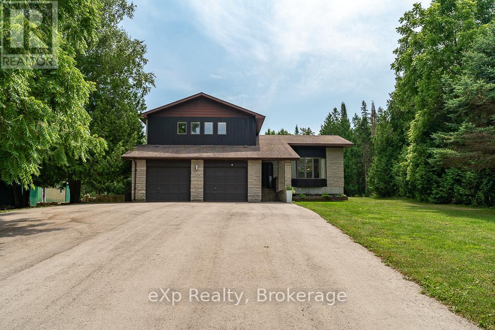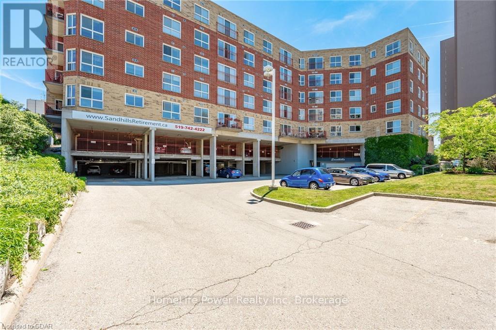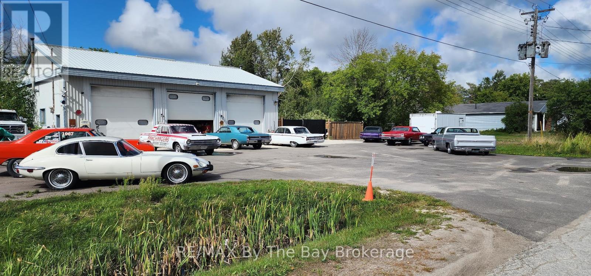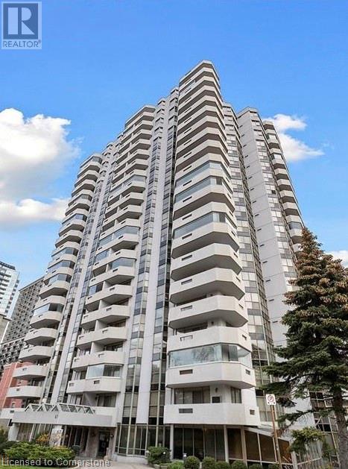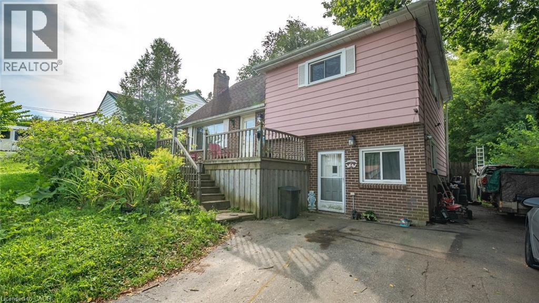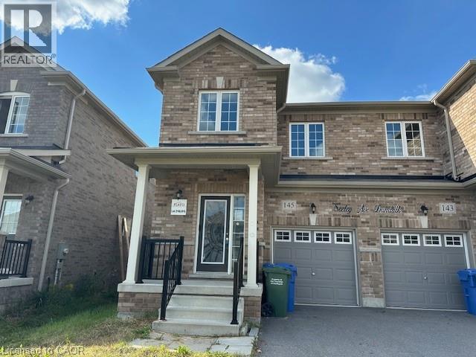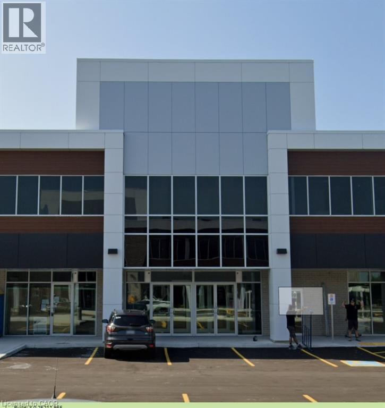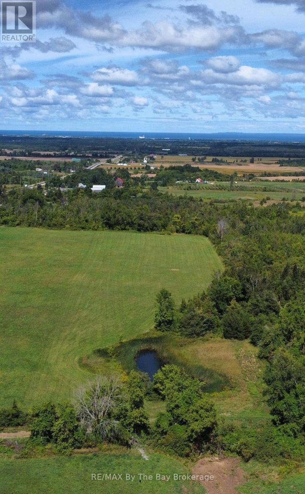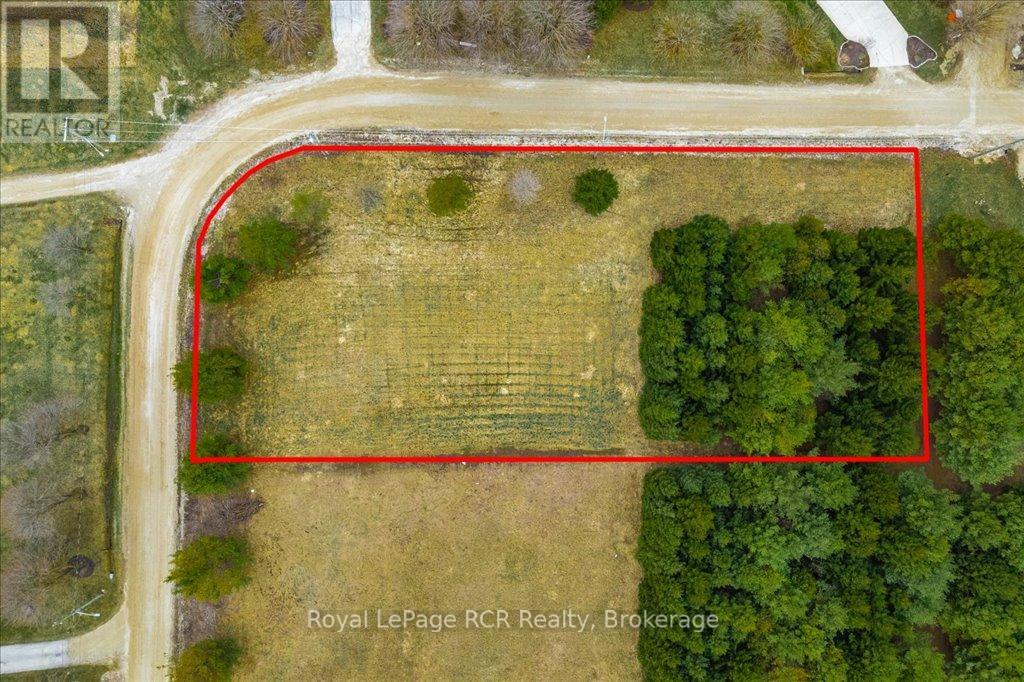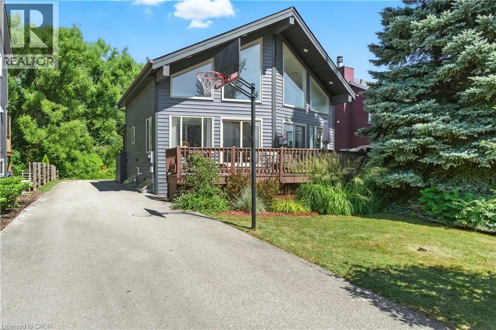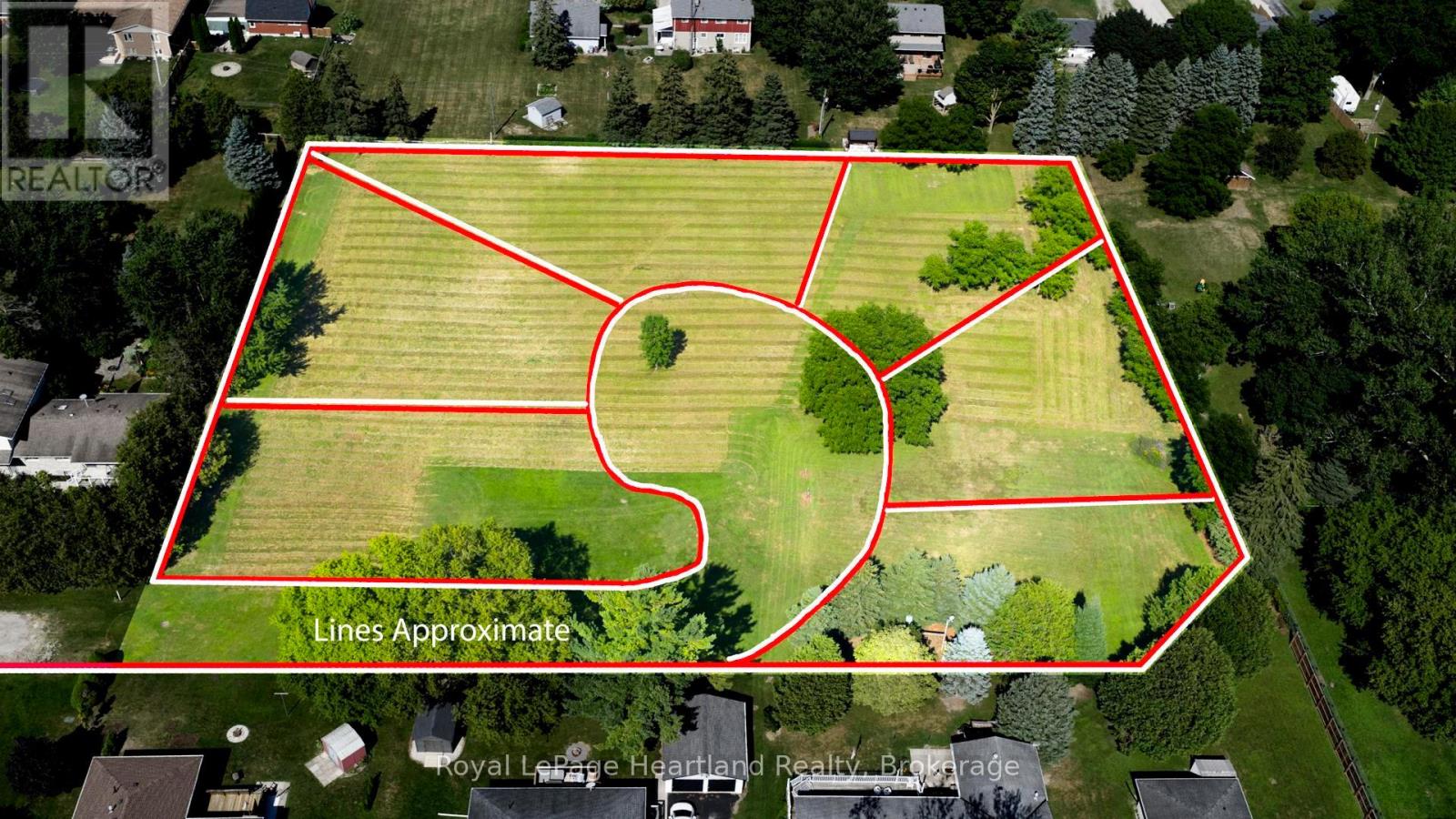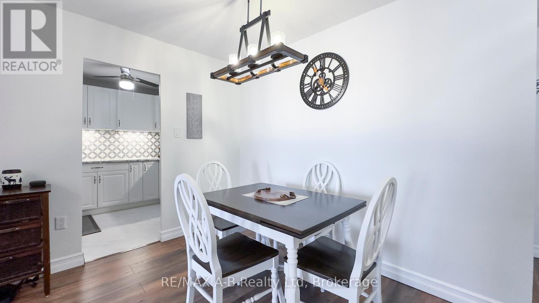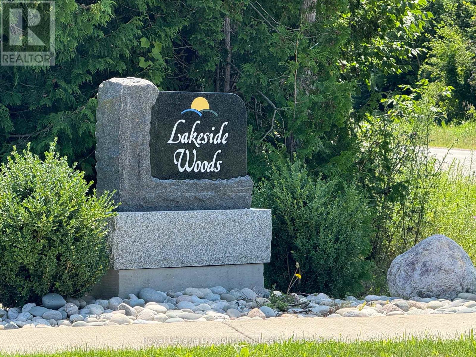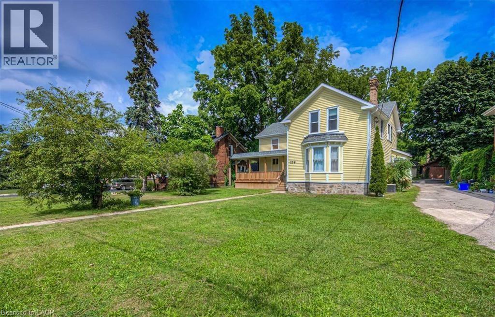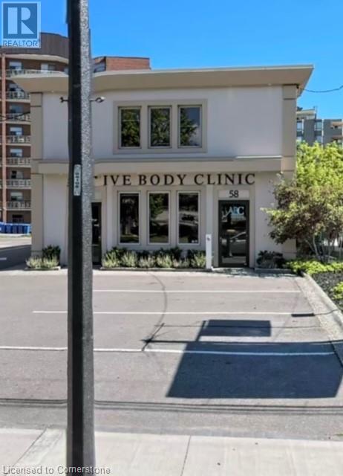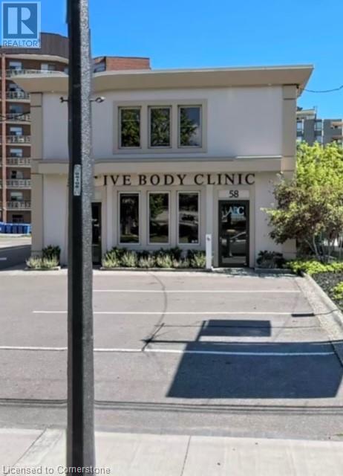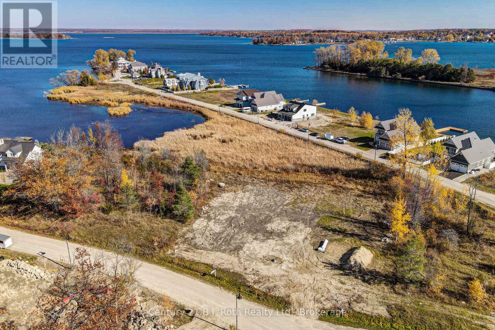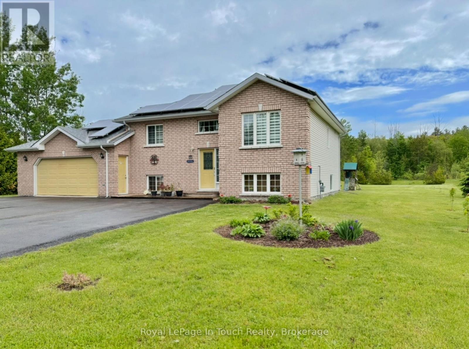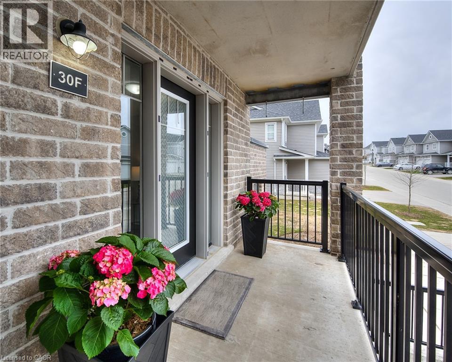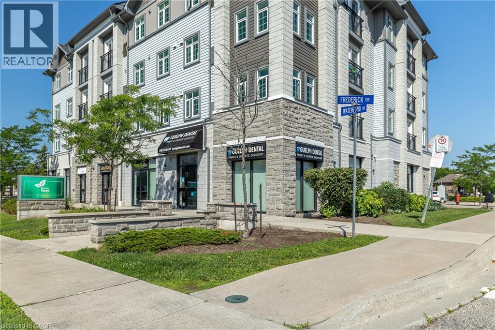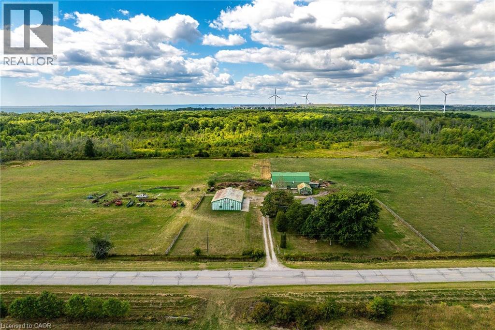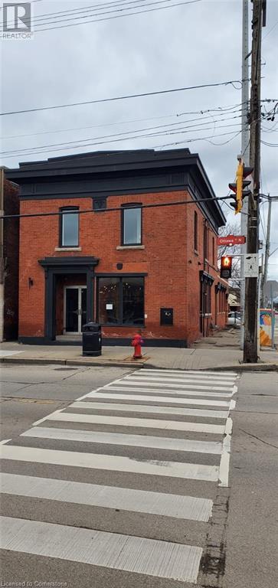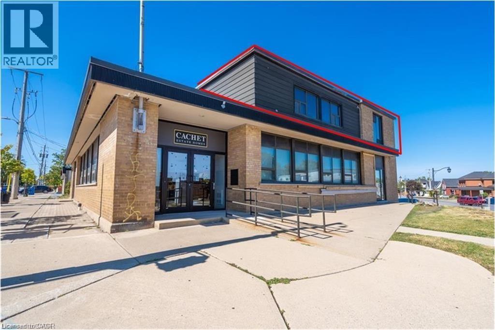4 Donjon Boulevard
Port Dover, Ontario
Nestled in the charming town of Port Dover, this delightful three-bedroom ranch-style bungalow offers the perfect blend of comfort and relaxation. Boasting a fantastic location, this home features a huge backyard and a large deck, ideal for outdoor entertaining. The added luxury of a hot tub makes it perfect for unwinding after a long day. But that's not all – the massive basement, complete with a wet bar, offers even more space for recreation and entertainment. This is more than just a house; it's a place to call home. (id:63008)
502354 Grey Road 1 Road
Georgian Bluffs, Ontario
Discover the perfect blend of natural beauty, recreation, and comfortable living on this exceptional 22-acre property, ideally located on the sought-after shore of Georgian Bay. This charming stone home offers deeded access to the waterfront and a private boat basin, allowing you to keep your boat close at hand and enjoy world-class fishing, boating, and all the water activities Georgian Bay is famous for. The property is a haven for nature lovers offering 22 acres, featuring a spring-fed pond in the backyard, a magnet for local wildlife such as deer and wild turkeys, and a private bush road with trails perfect for hiking, cross-country skiing, or ATV adventures. Just a short walk away, you'll find a local golf course making this an ideal four-season retreat.The spacious three-bedroom, three-bathroom stone home blends warmth and durability, offering inviting living spaces for family and guests alike. A large detached garage provides ample space for vehicles, equipment, and seasonal storage, adding to the property's practicality.Whether your'e seeking a year-round residence, a weekend getaway, or a recreational retreat, this property delivers the best of living, privacy, space, and direct access to both land and water adventures. (id:63008)
208 - 20 St George Street
Kitchener, Ontario
Sandhills Retirement Community opened in 2001, a not-for-profit corporation providing quality housing for active seniors 50+ years of age. Smoke free, caring community of like minded residents. The facility encompasses a 58 bright, lovely and spacious apartment- style suites with large windows in downtown Kitchener. Appliances included are washer/ dryer, fridge, stove & dish-washer. Suites have individually controlled heating with efficient electric hot water/ forced air systems and each is cooled with its own rooftop air conditioner. This 839 sq.ft. 2 bedroom unit with 3pc bathroom and balcony with east view. Large master bedroom (large enough for a king sized bed) with walk-in closet. Bathroom with newer walk-in/ sit down shower with grab bars. Well managed and quiet building. Very efficient & economical living. Monthly payment $763.27 includes property taxes, underground parking and storage locker. No worries about the appliances and HVAC equipment repairs or replacement costs, they are also included. Electrical usage is extra but affordable due to the quality of the building construction. Pet friendly with restrictions. VICTORIA PARK area with its heritage buildings. Close to numerous churches, shopping, entertainment, performing arts centre, library & LRT transit. Life Lease - no Land Transfer Tax nor legal closing costs. NOTE: unit must be owner occupied (no rental units in building). Traditional mortgage financing is not available. (id:63008)
212 Beech Street
Clearview, Ontario
Looking for a Shop? 3 - Bay Heated Shop - 36' x 50' (1800 S.F.), Gas Radiant Heating, Concrete Floor, 3 -12 Ft. Overhead Doors with high ceiling and large paved parking area out front. Lot Size 198 Ft. x 217 Ft., Commercial C1 Zoning that includes many permitted uses and the possibility of severing lots to build residential homes. Buyer to do their due diligence and check with Clearview Township zoning for permitted uses. Municipal sewer and water. Rare Opportunity right off Airport Road/Highway 26 in Stayner. (id:63008)
67 Caroline Street S Unit# 20b
Hamilton, Ontario
The Bentley, sought after condo in the heart of Hamilton Durand neighbourhood. This unit offers many desirable features; 1566 SQ. FT. of living space, 9 ft. ceilings, 2 baths, 2 bedrooms, each with a walk-in-closet. Primary bedroom has ensuite bath with separate jetted tub and shower, in-suite laundry and underground parking for two mid-size cars. Enjoy city & lake views from ceiling to floor windows or the 2 balconies. Brand new windows are scheduled to be installed in mid March 2025. The building is well maintained and provides a fitness facility & party room with kitchen. It is walking distance to shopping, dining, theatre, transit, Go Station and all downtown amenities. Floor Plan can be found in Supplements. (id:63008)
52 Parker Drive
Simcoe, Ontario
Spacious Multi-Level Home on Large Lot With Incredible Potential! Welcome to your next opportunity! This multi-level home sits on a generously sized, deep lot that backs onto peaceful open fields offering privacy and space, all while being just minutes from town amenities. There is up to 5 bedrooms and 2 bathrooms, this home offers flexibility for families, work-from-home setups, or guest accommodations. The main level features a bright eat-in kitchen, a cozy family room, and a separate living room, providing plenty of room for both relaxation and entertaining. While the home could use some updates, it boasts great bones and endless potential. The unfinished basement offers the perfect opportunity to create a large rec room, home gym, or additional living space. There’s also ample storage throughout. Step outside to enjoy the spacious back deck, perfect for summer barbecues or quiet evenings overlooking the expansive backyard. With the lot backing onto a field, you'll love the extra sense of space and tranquility. This is a rare find with solid potential in a convenient location this property could turn into your dream home! (id:63008)
145 Seeley Avenue
Dundalk, Ontario
Modern 3-bedroom semi-detached home in family-friendly Dundalk Community. Step into comfort and style with this beautifully maintained spacious home, built in 2020. Ideal for first-time buyers or young families, this home features 3 generous bedrooms and 3 modern bathrooms, thoughtfully designed with modern finishes throughout. The open-concept kitchen boasts elegant quartz countertops and a breakfast bar. The bright living area is warmed by a cozy gas fireplace, perfect for relaxing evenings. Additional features include laundry facilities in the basement, an EV charger in the garage with built-in storage racks, and a central vacuum rough-in for future convenience. There's also a rough-in for a 3-piece bathroom in the basement, offering great potential for a finished lower level. With space for up to 3 vehicles in the driveway and garage, this home offers modern living in a quiet, family-oriented neighborhood close to schools, parks, and local amenities. (id:63008)
450 Hespeler Road Unit# G218
Cambridge, Ontario
Welcome to Unit G203 at 450 Hespeler Road – an exceptional leasing opportunity with high visibility and exposure for your business! This 1,505 sq. ft. shell unit on 2nd floor, is located in the heart of Cambridge’s thriving business district, just minutes from Highway 401. Ideal for a wide range of professional uses such as real estate, law, accounting, mortgage, consulting, employment services, travel, IT, insurance, and more. Strategically situated directly across from Cambridge Park Mall and surrounded by major banks, national tenants, and essential amenities, this location benefits from high foot traffic and excellent accessibility. Public transportation is steps away, and Cambridge Centre Mall is just minutes down the road. The property is part of a busy commercial plaza comprising three freestanding buildings totaling approximately 80,000 sq. ft., at an intersection that sees roughly 50,000 vehicles per day (Region of Waterloo). This ensures outstanding visibility and branding potential for your business. Please note: Taxes have not yet been assessed by MPAC. The unit is delivered in shell condition. Tenant is responsible for leasehold improvements and obtaining necessary approvals from the City. (id:63008)
12 Sydenham Trail
Clearview, Ontario
Discover a truly exceptional opportunity just outside Collingwood, in the heart of Ontario's four-season playground. This expansive, nearly 5-acre lot is a private sanctuary, highlighted by a picturesque pond and bordered by mature trees-an ideal retreat for those who treasure privacy and connection with nature. With quick access to world-class skiing, golf, boating, and the welcoming community of Nottawa just down the road, the location is unbeatable for an active lifestyle. Large estate-sized parcels like this are increasingly rare in the region, making this property a unique canvas for a dream home or future investment. Buyers should be aware that the lot is accessed via an unassumed/unopened road allowance, which requires municipal approvals for building. The good news: the process for securing these approvals is already underway, paving the way for future development. Embrace the peace, privacy, and endless local amenities offered by one of Collingwood's most sought-after countryside properties where limitless potential meets an unbeatable location. (id:63008)
Lot # 3 Oxford Street
Wellington North, Ontario
Don't miss this incredible opportunity to own a rare 1 acre lot in a very desirable and quiet neighbourhood. The generous lot size provides ample space, perfect to build your dream home and maybe even shop. Nestled in a peaceful, tree-lined setting, this spacious lot offers the perfect blend of privacy and convenience. Just Minutes from downtown, the location offers easy access to schools, shopping, dining, and the necessities. This Outdoor Paradise has quick access to scenic walking trails along the river and is also very close to the beautiful Murphy St. park. Its time to make your building dream a reality. (id:63008)
115 Pioneer Lane
The Blue Mountains, Ontario
Welcome home to an immaculate chalet retreat in the heart of Blue Mountain where mountain views, modern updates, and four-season living come together. Just steps to the ski lifts and Village, this property offers the perfect blend of comfort, style, and location for families or investors alike.Recently refreshed with new flooring on the main level and fresh paint throughout, the home is move-in ready and beautifully maintained. The open-concept main floor showcases a dramatic living room with soaring cathedral ceilings and a wall of windows that frame breathtaking slope views. A seamless flow connects the living area, dining space, and the spacious kitchen featuring stone countertops, plenty of cabinetry, and stainless-steel appliances, ideal for après-ski entertaining or hosting family gatherings.The layout is thoughtfully designed for both privacy and versatility. The main level offers a bedroom with ensuite privilege to a 4-piece bath, while the upper level features two additional bedrooms, two versatile lofts, and a convenient powder room. The lower level is a complete retreat of its own with two more bedrooms, a spacious games room with pool table, a spa-inspired bathroom with steam shower, laundry, and a separate outside entry, perfect for guests or multi-family use.Outdoor living spaces are equally impressive. A large front deck captures the energy of the mountain, while the back deck offers a covered hot tub and space for outdoor dining. The backyard extends into a natural setting with a tranquil creek, providing a peaceful backdrop for year-round enjoyment, from après-ski evenings under the stars to summer bbq's and cozy nights by the fire pit. Immaculate inside and out, this home is a rare opportunity to own a property that truly embraces the Blue Mountain lifestyle. Whether as a full-time residence, vacation home, or income-generating investment, this chalet offers the best of four-season living in an unbeatable location. (id:63008)
1 Second Street
Huron East, Ontario
A rare and exciting opportunity in the heart of Egmondville, just minutes from the vibrant town of Seaforth! This property includes 6 fully subdivided parcels, ideally located on a quiet cul-de-sac within a mature and established neighbourhood. All lots are being sold together, creating the perfect package for a builder, developer, or investor ready to bring their vision to life. Zoned VR1, each lot ranges from 0.34 to 0.35 acres with wide frontages between 74 and 121 feet, offering plenty of space for custom homes and an attractive streetscape. Or, purchase the entire parcel and build your dream home on nearly 3 acres, a uniquely expansive and private setting, perfect for accommodating a large residence, outdoor living spaces, gardens, or simply enjoying the luxury of space and tranquility. Future residents will love the convenience of nearby amenities in Seaforth, including shops, schools, dining, and healthcare, as well as easy access to the Seaforth Golf Course. Whether you are planning a collection of homes or are looking for a rare lot to build your dream home in a welcoming, family-friendly community, this opportunity is not to be missed. (id:63008)
1005 - 583 Mornington Avenue
London East, Ontario
Panoramic City View! . Welcome to this beautifully renovated one-bedroom, one-bathroom condo with just under 700 sq ft of living space in the highly sought-after Sunrise Condo complex. Located on the 10th floor, this spacious unit offers breathtaking panoramic views of the city of London, enjoyed from your private balcony through sleek sliding glass doors. Step inside to discover a bright, modern living space, featuring an updated kitchen with contemporary finishes, upgraded lighting, and new flooring throughout. A standout feature is the large walk-in storage closet, complete with a custom barn door, combining function with unique design. Every detail of this condo has been carefully considered, offering a stylish and comfortable retreat in the heart of the city. Perfectly suited for first-time buyers, professionals, or anyone looking for a low-maintenance urban lifestyle. Don't miss your chance to own this incredible unit. Schedule your viewing today! (id:63008)
13 Lakeside Woods Crescent
Saugeen Shores, Ontario
This fabulous 1/2 acre building site in beautiful Lakeside Woods is one of the last lots available to build on in this development. It offers an idyllic, treed location just steps to the beautiful shoreline of Lake Huron. Lakeside Woods is a neighbourhood designed with architectural guidelines and tree retention plans to ensure the perfect setting for your dream home. Spend endless hours hiking, cross country skiing or snowshoeing on the Woodland Trail system just outside your front door! You can also enjoy the ever-changing views of great Lake Huron from a paved cycling and walking trail that extends along the shore between Port Elgin and Southampton. This large pie shaped lot measures 24000 square feet. Services available include: municipal water, natural gas, electricity, fibre optic high speed Internet, and telephone. A septic system will be required. (id:63008)
228 Main Street
Cambridge, Ontario
This legal triplex is a rare find - formerly generating over $60,000 in annual income, this property is the perfect turnkey investment, requiring no additional work! Situated on a generous near 0.4 acre lot, this property features three fully renovated units. 3,326 sqft feature a 3-bedroom unit and two 1-bedroom units, each with in-suite laundry, separate hydro meters, and two entrances each! With parking for 8+ vehicles and a prime location within walking distance of downtown Galt, public transit, schools, and parks – demand for tenants remains high! 2 vacant units allow you to set your own rents. Perfect to addition to any portfolio! Contact today for details on rents, expenses, and to schedule a private viewing. (id:63008)
58 King Street Unit# B
Hamilton, Ontario
Professional office space available for your flourishing growing business. Plenty of Parking , king street exposure Superior old Stoney creek location, walking community, public transport, close to shopping, minutes to the red hill and qew , lease plus hst plus utilities (id:63008)
58 King Street Unit# D
Hamilton, Ontario
Professional office space available for your flourishing growing business. Plenty of Parking , king street exposure Superior old Stoney creek location, walking community, public transport, close to shopping, minutes to the red hill and qew . Lease plus hst plus utilities. (id:63008)
44 - 9 Swan Lane
Tay, Ontario
Build your dream home in one of the areas most desirable settings! This premium lot offers: Wake up to breathtaking sunrises and enjoy peaceful evenings overlooking the water. Safety, privacy, and a true sense of community. Plenty of room to design the home you've always imagined, with space for outdoor living, gardens, or even a pool. Prime Location. A short drive to local shops, dining, and amenities while still enjoying the quiet retreat of nature.Whether you're planning a custom build now or investing for the future, this property offers a rare opportunity to secure land in a sought-after, upscale neighbourhood. (id:63008)
29 Duffy Drive
Tay, Ontario
Beautifully updated 2+2 BEDROOM, 2-BATH RAISED BUNGALOW on over 2 ACRES in STURGEON BAY, located steps from GEORGIAN BAY and only minutes to HWY 400. This home features a TWO CAR GARAGE, PAVED DRIVEWAY, ICF CONSTRUCTION, LARGE WINDOWS, OPEN-CONCEPT LAYOUT, SPACIOUS KITCHEN with ample STORAGE, STAINLESS STEEL APPLIANCES, and a LARGE ISLAND. The BRIGHT LIVING ROOM and FINISHED BASEMENT with TWO additional BEDROOMS and a TILED 3-PIECE BATHROOM provide additional living space for the whole family. The PRIMARY BEDROOM has ENSUITE PRIVILEGE with a TWO PERSON JACUZZI TUB and HEATED TOILET/BIDET. Exterior features include a 27' HEATED ABOVEGROUND POOL, HOT TUB, and LARGE COMPOSITE DECK with GLASS RAILINGS and VIEWS OF GEORGIAN BAY. Additional upgrades include an ELECTRIC INFRARED SAUNA, NEW FORCED AIR GAS FURNACE (2024), CENTRAL A/C, IRON FILTER, WATER SOFTENER, SEDIMENT FILTER, TROJAN UV, and REVERSE OSMOSIS SYSTEM. A TRANSFERABLE SOLAR POWER CONTRACT offers additional POTENTIAL INCOME. Opportunity for Membership in the STURGEON BAY COTTAGERS ASSOCIATION provides additional RECREATIONAL ACCESS to the BAY. Located near the TAY SHORE TRAIL SYSTEM, OFSC SNOWMOBILE TRAILS, LOCAL SKI HILLS, MARINAS, year-round FISHING and amazing BOATING on GEORGIAN BAY. MOVE-IN READY and ideal for FAMILY LIVING in COTTAGE COUNTRY. (id:63008)
1989 Ottawa Street S Unit# 30f
Kitchener, Ontario
This beautiful MAIN FLOOR stacked townhome shows like a model and features over 865 square feet of bright, open-concept living space – all on a single level! Two good sized bedrooms, ample closet space, one full bathroom and in-suite full sized laundry compliment the stylish principal living spaces on display here. Completely carpet-free with upgraded luxury vinyl plank flooring and freshly painted throughout. The upgraded kitchen features a large built-in pantry alongside the refrigerator, as well as stylish granite countertops. This unit’s premium location is settled at the edge of the development, and its spacious private patio overlooks absolutely beautiful mature woodland – all while being only five minutes from the many amenities of the Sunrise Shopping Centre, excellent schools and the expressway at Homer Watson Boulevard. One dedicated parking spot is included! Main floor units do not come for sale often and this one is move in ready! (id:63008)
64 Frederick Drive Unit# 4
Guelph, Ontario
This is the perfect little office. Quiet and easily accessible. No more of the distractions of working from home. No kids, no laundry or other distractions. This is the spot to get work done and focus on the job at hand. (id:63008)
177 Brooklin Road
Nanticoke, Ontario
Desirable, realistically priced 64.04 acre hobby farm property located in southwest Haldimand County - just a short walk or bike ride to Lake Erie merely mins due south - relaxing 45/50 min commute to Hamilton, Ancaster, Brantford & 403 - 15 mins east of Port Dover’s popular amenities - 8 mins west to Selkirk. This multi-purpose, rectangular shaped farm package incs 1850 built century 1.5 storey home introducing 1070sf of functional living area, solid 1955 built 30'x60' hip roof barn incs full hay loft, operating barn cleaner, hydro & water plus versatile 28'x60' rear lean-to/indoor feed-lot w/concrete floor & open end walk-out, 20'x30' front section incs large box stalls completed w/attached 8'x16' north wing building, impressive 2400sf metal clad implement shed built in 1980 ftrs concrete floor, hydro & equipment sized sliding doors & 8'x14' metal clad utility building incs concrete floor & hydro. Expanding Cash-Croppers will appreciate approximate 21 acres of well managed arable/workable land - remaining acreage is comprised of mature forest loaded w/harvestable timber plus sizable acreage surrounding dwelling, barn & outbuildings. The aluminum sided house ftrs comfortable living room, formal dining room, family sized kitchen, 4pc bath, 3 roomy bedrooms, utility room incorporating laundry station & handy side door walk-out. Finished upper level ftrs airy hallway, large bedroom & huge storage walk-in attic - completed w/service style partial basement. Notable extras inc oil furnace (AS IS), dug well, 6000 gal water cistern (at barn), roof shingles less than 15 years old & large aggregate parking lot. The well lived-in dwelling reflects originality & datedness in several areas requiring some TLC as price reflects. This is an Estate Sale - Sold AS IS - WHERE IS. Discover & Enjoy “Home On The Range” here at 177 Brooklin Road! (id:63008)
262 Ottawa Street N Unit# 1
Hamilton, Ontario
Beautifully renovated modern with high end finishes 3 bdrm apartment located at the heart of Ottawa St. Enjoy cafes, resteraunts shopping, Located close to the highway, close to general hospital. Please fill out rental application, provide job letter and credit report (id:63008)
5005 King Street Unit# Upper
Beamsville, Ontario
Located at 5005 King Street in Beamsville, this prime second-floor office space spans aprx 1350 sqft. Positioned at a signalized hard corner, it resides in the heart of the downtown core amidst new residential and commercial developments, key amenities in the vicinity include prominent anchors such as RBC, and Shoppers Drug Mart. The space is currently configured for professional offices. Includes boardroom. (id:63008)

