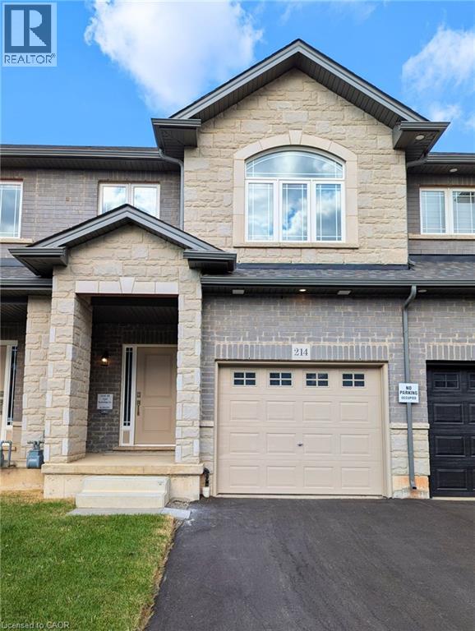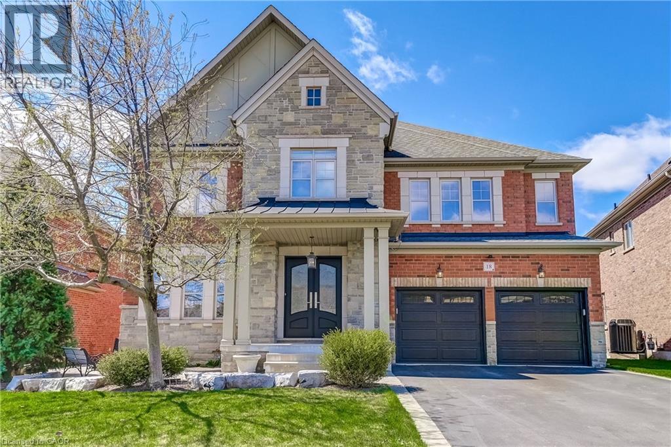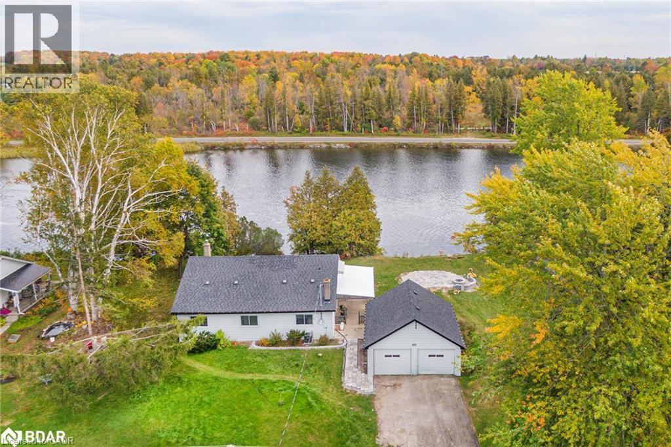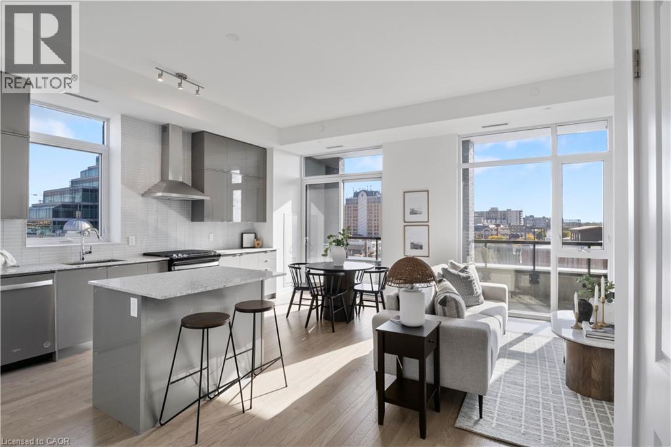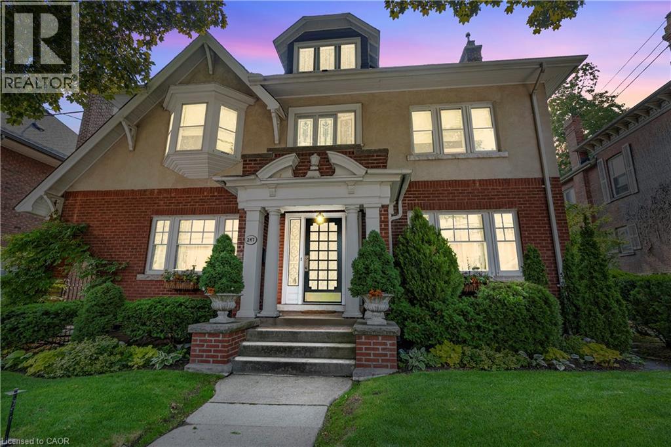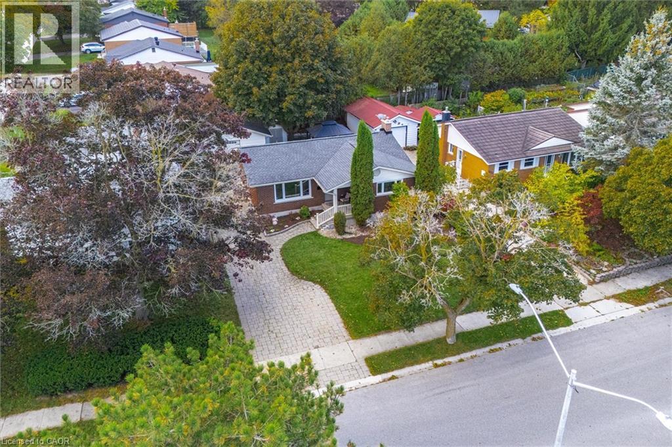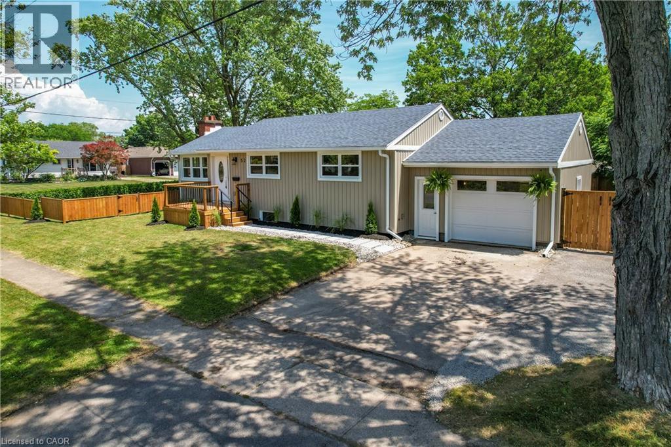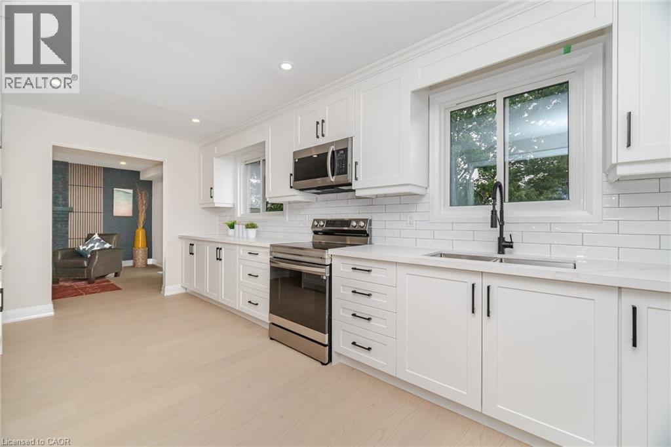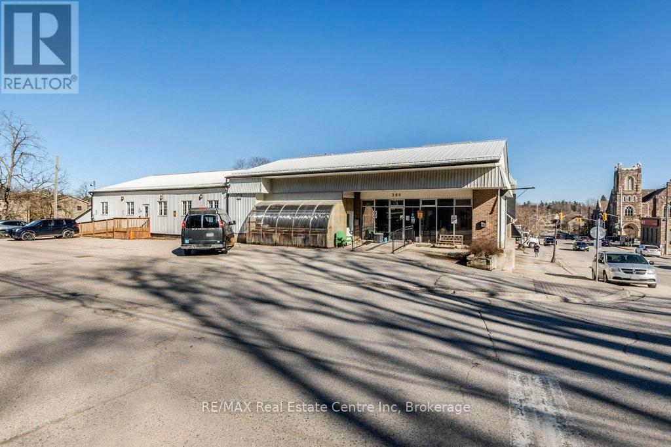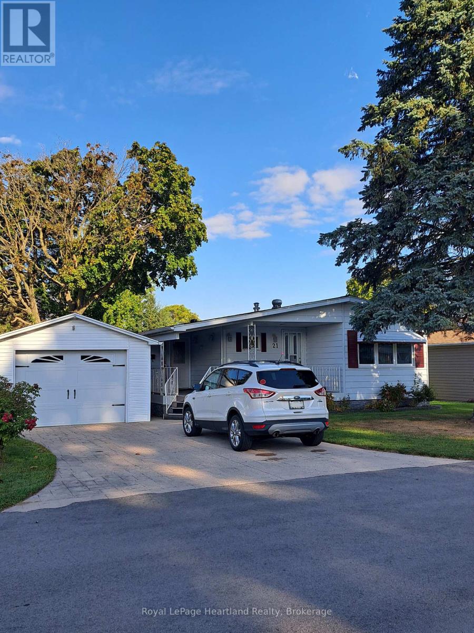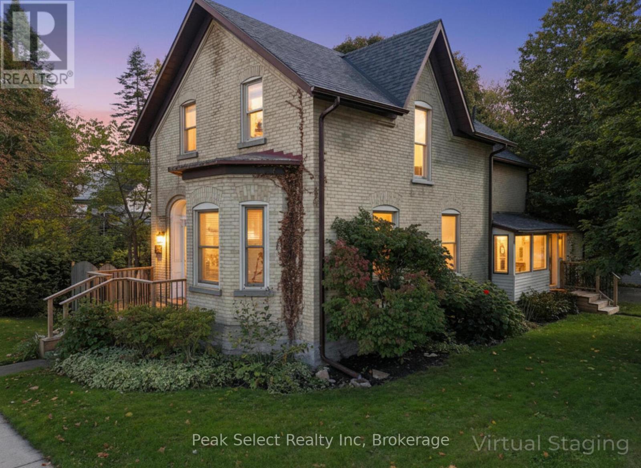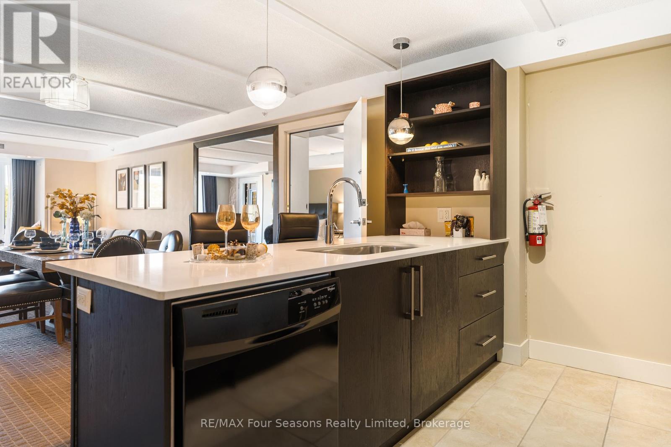214 Rockledge Drive
Hannon, Ontario
Experience luxury living surrounded by nature in the award-winning community of Summit Park. This new (Freehold No Maintenance Fee No Roade Fee) Townhome from Multi-Area Developments is available for immediate move-in and features 4 bedrooms, 2.5 bathrooms, over $50,000 in home upgrades! Indulge in the finest elements of design and craftsmanship, as every corner of this Townhome showcases an unwavering commitment to quality and an unrivaled sense of luxury. Enjoy convenient access to Toronto and Niagara Falls, the nearby 285- acre Eramosa Karst Conservation Area as well as countless city amenities including new schools, parks, dining, and entertainment. (id:63008)
18 Flanders Road
Brampton, Ontario
Stunning Home in the Prestigious Estates of Credit Ridge-Home features unparalleled luxury with approx. 4,217 sqft +1,600 sqft Finished Bsmt on a Premium Lot. A spacious driveway accommodating up to 7 vehicles, including a tandem 3 car garage, this home provides convenience and ample parking for large families or gatherings. Upon entry, you're greeted by an elegant foyer leading to the expansive main floor. The open concept living and dining rooms are perfect for entertaining, while the private office provides a quiet space for work. The family room features a striking gas fireplace and open to above ceiling with a beautiful waffle design. The breakfast area is bathed in natural light, with a garden door leading to a private deck, fenced yard and an interlock patio. The chefs kitchen is a dream, featuring S/S appls including a fridge, double built-in ovens, an induction stove top and a built-in dishwasher. The sleek quartz countertops are enhanced by a waterfall breakfast bar, providing plenty of space for meal prep and casual dining. A servery and a large W/I pantry provide additional storage and organization. A convenient entrance from the garage leads to service stairs down to the basement. The second floor features a serene retreat with 4 spacious bdrms and 3 baths. The primary bdrm is an oasis, featuring a cozy sitting area, a luxurious 5-piece ensuite with double sinks, a private toilet, a separate shower and a soaker tub. There is also a makeup counter, a window seat and an expansive walk-in closet. The 4th bdrm benefits from a 3-piece ensuite. The finished bsmt is an entertainer's paradise, with a wet bar, games room, recreation room, exercise area and an additional office space. There's also a large cold room, workshop, storage room and utility room, providing ample storage and functionality. This is a MUST SEE property perfect for a growing family all you could need luxury, comfort and space to make lasting memories and make this property your new home! (id:63008)
885 Glen Cedar Drive
Peterborough, Ontario
Stunning Renovated Home On The Otanabee River Waterfront! Enjoy 150' Of Waterfront With Direct Access To The Trent-Severn Waterway For Swimming, Fishing, And Boating. This 1,997 Sqft Home Features A Bright Living Room With A Wood-burning Fireplace And a Walkout, A Custom Kitchen With Quartz Countertops, And Oversized Windows Filling The Space With Natural Light. Boasting 4 Spacious Bedrooms And 2 Modern Bathrooms, Including A Primary Suite With An Updated Ensuite, This Home Is Perfect For Families. Situated On A Quiet, Dead-end Street, It Includes A Detached Double-car Garage. A True Gem For Waterfront Living Don't Miss This Must-see Property! (id:63008)
55 Duke Street W Unit# 420
Kitchener, Ontario
Experience modern urban living in this stunning two level end unit condo at 420 55 Duke Street West, perfectly situated in the heart of downtown Kitchener. With a rare 679 square feet of private outdoor space, this exceptional residence offers the best of both indoor comfort and outdoor living. Spanning two thoughtfully designed levels, the home features soaring ceilings, engineered oak flooring, and expansive windows that fill the space with natural light and offer panoramic views of the city. The main level presents an open concept layout with a beautifully appointed kitchen that includes upgraded appliances such as a gas range and chimney style hood fan, stone countertops, an undermount sink, and a functional island with deep storage drawers. Ideal for entertaining, the main floor also includes a dining area and a convenient powder room. Upstairs, the second level offers private and spacious bedrooms with generous closet space, a main bathroom, and a well finished ensuite with modern tile and fixtures. Additional features include individually controlled heating and cooling with a dedicated heat pump, an energy efficient all off switch for power management, and a gas line for barbecuing on the balcony. All of this just steps from Kitchener’s top restaurants, shops, transit, and cultural venues. This is a rare opportunity to own a beautifully upgraded two storey condo in one of the city’s most vibrant downtown communities! (id:63008)
247 Macnab Street S
Hamilton, Ontario
This stately 2.5-stry residence sits on a mature 46’ x 85.33’ lot in Hamilton’s prestigious Durand neighbourhood. Showcasing timeless curb appeal, the front walkway leads to a covered porch framed by Doric columns & an entry door w/ wrought-iron grillwork. Inside, a grand foyer w/ crown moulding, a sweeping staircase & French doors introduces elegant principal rms. The formal liv rm feat a gas FP, an intricate mantle w/ hidden side cabinet, & windows overlooking both gardens. The adjoining din rm impresses w/ built-in cabinetry, leaded stained glass, and rich millwork throughout. The kitchen is a showpiece, featuring heated limestone floors, custom cabinetry w/ beveled glass, marble counters, under-cab lighting, pantry, & premium S/S appliances incl a Viking gas range, Sub-Zero fridge, & Miele d/w. Surrounded by windows, it opens to a covered porch w/ a Phantom screen, perfect for indoor-outdoor living. A handy mudroom w/ dbl mirrored closet completes the main lvl. Heading up the main staircase, a landing of stained glass welcomes you to the 2nd level, feat a 25.9’ x 13’ primary suite w/ sitting area, dual closets, & access to a bright den/sunroom (heated flrs). 2 add’l bdrms - one w/ a bay window & ensuite, the other with garden views - plus a 4-pc bath w/ a jetted tub, stained glass, & hand-painted murals complete this lvl. The 3rd lvl offers a private bdrm retreat w/ a 3-pc ensuite, skylights, gas FP, storage, & cozy sitting nooks. The lower lvl adds laundry w/ custom cabinetry, a 2-pc bath, storage & workshop space. Outside, enjoy a private yard w/ a fountain, covered composite porch, retractable awning, gas BBQ hookup, detached garage + surfaced parking for 2 & security lighting. Add feat incl: hardwood flrs, custom window coverings, c/air, HEPA air purifier, a security sys & more. Walkable to the Locke St cafés, boutiques, art galleries, hospitals, GO Transit, parks & trails - Durand offers historic character & an unmatched lifestyle of quiet sophistication. (id:63008)
521 Glen Forrest Boulevard
Waterloo, Ontario
Check everything off your list! Situated on a large lot with a DETACHED 17' x 20' WORKSHOP/GARAGE and plenty of parking, this mid century bungalow with amazing curb appeal is conveniently located minutes from parks, schools and all the best amenities of west Waterloo! This classic layout for main floor living features a spacious living room with built-ins and cozy fireplace with large, bright windows and excellent views of the mature streetscape. Three bedrooms are down the hall (including the primary with new flooring in 2025), along with a handy three piece bathroom nearby. The retro eat-in kitchen has plenty of cabinet and counter space, a new dishwasher (2025), and a lovely window with views of pretty landscaping and a large composite deck with gazebo (2022). Sliders from the dining area lead to a private backyard with armor stone retaining wall (2023) and BONUS: DETACHED GARAGE/WORKSHOP perfect for hobbyists! This insulated garage/workshop area features a new garage door (2025), roof, man door & windows (all 2024), heater (2022) and french cleat tool wall! Once back inside the main floor living space is replicated on the lower level, and includes a separate side door entrance with the potential for extended family or income! This fully finished space includes a recreation room with bar area and gas fireplace, a bedroom, office or exercise space, laundry room and a four piece bathroom. Additional updates include Furnace, A/C and water softener (all 2021) and re insulation of attic (2023) . The perfect opportunity to plant roots on a mature and friendly tree lined street in a great location! (id:63008)
52 Valencourt Drive
Welland, Ontario
BEAUTIFULLY RENOVATED TOP-TO-BOTTOM…This fully finished 2+2 bedroom, 2 bath bungalow w/IN-LAW POTENTIAL at 52 Valencourt Drive in Welland is nestled on a sunny corner lot, where modern style meets thoughtful functionality. Set on a quiet street, this property boasts eye-catching curb appeal w/NEW siding, windows, porch & fully fenced yard, while a new walkway leads to a welcoming, decorative front door. Step inside to discover a light-filled, OPEN CONCEPT main level enhanced by VAULTED CEILINGS, luxury vinyl plank flooring, fresh paint & trim, and shiplap FEATURE WALL w/built-in electric fireplace. Front entry closet accented by barn door, setting the tone for the stylish touches throughout. The renovated KITCHEN features butcher block countertops, a breakfast peninsula w/extra storage, under-cabinet & in-cabinet lighting, S/S appliances, tile backsplash & moveable island. Patio doors open to a BRAND NEW deck & oversized CONCRETE PATIO, perfect for entertaining or relaxing outdoors. Down the hall, a versatile flex space awaits, perfect for a dining room, office, or extra bedroom to suit your lifestyle. The primary bedroom includes double French doors opening to his-and-hers closets with built-in lighting. A second main floor bedroom & NEW 4-pc bath w/deep soaker tub and stone-top vanity complete the level. With two SEPARATE ENTRANCES to the basement (one from the side door & one from garage) this home is ideal for multi-generational living or rental potential. The LOWER LEVEL features two spacious bedrooms w/egress windows, 4-pc bath, laundry closet & kitchenette w/open living area. Additional UPGRADES include: floors, doors, fixtures, kitchen, bathrooms, all-new ductwork, updated electrical with ESA certificate, new plumbing, tankless water heater, York furnace, AND garage has been newly & fully insulated. A move-in-ready opportunity with exceptional finishings and flexible living potential. CLICK ON MULTIMEDIA for video tour, drone photos & more. (id:63008)
2392 Arnold Crescent
Burlington, Ontario
Welcome To Luxury! Fully Renovated 4 Bedroom 4 Bath Home In Burlington Awaits You! Top To Bottom Finishes Through-Out! Smooth Ceilings With Bright Pot Lights Throughout! Custom Kitchen With Modern White Cabinetry, Stainless Steel Appliances, Custom Backsplash And Bright Windows! Family Room With Cozy Fireplace With Walk Out To Oversized Deck, Surrounded By Mature Trees. Convenient Main Floor Laundry With Build In Cabinets And Folding Laundry Counter. 2 Car Garage. Finished Basement With 2 Additional Rooms And A Full Bath! Buy With Confidence ESA Certificate And Home Inspection Report Available. (id:63008)
280 St Patrick Street W
Centre Wellington, Ontario
Well maintained commercial property with C1 zoning. Multi uses are possible under this zoning from daycare to business or professional office to farmers market or veterinary clinic. Terrific location one block from downtown central. High ceiling, plenty of natural light and some exposed structural beams adds to the nuance of the building. Entire upstairs is occupied by owner, downstairs has two separate tenants. Main level is designed for special needs and wheelchair accessibility, with 7 offices, boardroom, 4 bathrooms and significant common area including kitchen. (id:63008)
21 Velma Street
Strathroy-Caradoc, Ontario
Wish you were here! Twin Elm Estates is a premiere Adult Lifestyle Community located in Strathroy - minutes to shopping, restaurants, hospital and golf! This home sits on a beautiful large lot featuring a blue spruce in the front yard. Covered large porch on the front of the home allows for lots of outdoor relaxation. Porch opens to 4 season sunroom. Spacious newer kitchen with ample cupboard space and separate dinette area. Large Living Room offers a cozy gas fireplace. Separate den or office. 2 bedrooms with closets. Newer 3-piece bathroom with a walk-in shower. 2-piece bathroom. Interlocking large brick driveway. Fees for New Owners are - Taxes -$100.50/month, Land Lease - Approximately $691/ month and can be assumed. (id:63008)
382 Queen Street E
St. Marys, Ontario
Welcome to 382 Queen St. E., in the picturesque town of St. Marys, ON. This 1890 solid-brick beauty has been extensively modernized and is ready for a new family to call her own. Renovated in 2023 for those who love to entertain or host family gatherings, key features include a large dining room directly off of the kitchen, a separate bar area ideal for preparing cocktails or for use as a coffee bar, and a separate living room with bay window. The kitchen stands as the hallmark trait of the home, with modern cabinetry, a large centre island with breakfast bar, a 48" gas range, an apron farmhouse sink, and a built-in, beautifully-crafted walnut cutting board counter. The focal point, however, is the magnificent wine refrigeration cabinet built in under a staircase, which could be repurposed to house fruits, cheeses, or other beverages if wine isn't your thing. The magnificent coffered ceiling that flows from kitchen, dining to living room levels up the elegance. Travel up the curved staircase to an upstairs that hosts 3 bedrooms, including a large Primary suite with natural gas fireplace, a 4-piece bath with glassed-in shower, a claw-foot tub and spacious vanity. A back "servant's staircase" leads from this bedroom to the kitchen for those urgent early-morning coffee runs. Outside you will find a large raised wood deck and private, fenced-in backyard. Take a short walk to the downtown core to enjoy the fabulous shops, cafes and restaurants. (id:63008)
6210/6212 - 9 Harbour Street E
Collingwood, Ontario
Own Your Vacation Home Through Fractional Ownership, You Can Have a Piece Of Heaven On Georgian Bay. Welcome to Living Water Resort and Spa in Collingwood, You'll be Next to a Golf Course, Within a 10-minute Drive of Le Scandinave Spa Blue Mountain and Blue Mountain Ski Resort. Only two hours north of Toronto. This 2 Bedroom 2 Bathroom Penthouse Unit Has great views and Sleeps 8. The Second Room Has 2 Queen Beds, a Bathroom, and Kitchenette. You Can Rent One Room While You Stay or Rent The Full Condo. If You Love to Ski Then This Place Will Suit Your Needs Perfectly. Play a Round of Golf, Relax at The Spa, Enjoy Fine Cuisine by Lakeside Restaurant-Grill, Hike, or Shop Downtown. As a Fractional Homeowner at Living Water Resort & Spa, You Can Access These Services Year-Round and Take Advantage of Discounted Rates. Fractional Rotation weeks#39,#40,#50 (Weeks September/October and December with options to request other dates when available). Call For More Information (id:63008)

