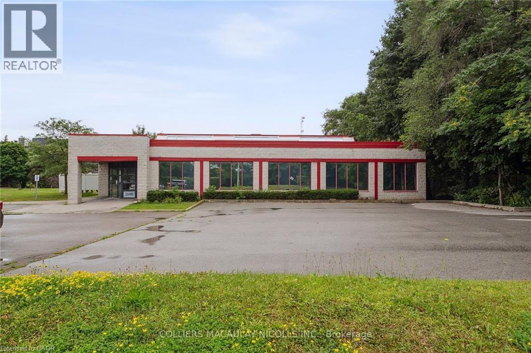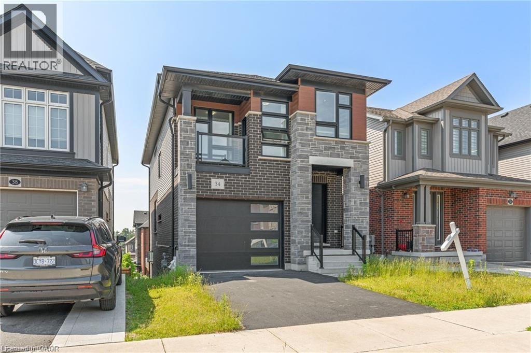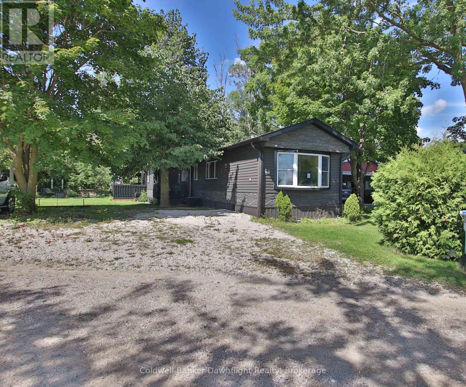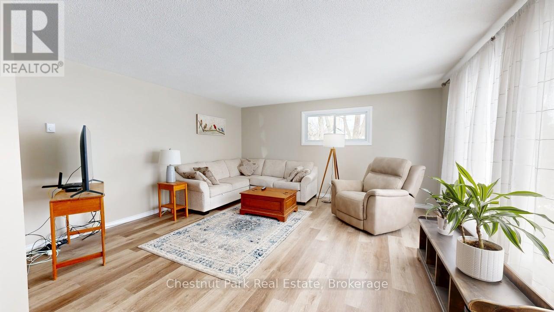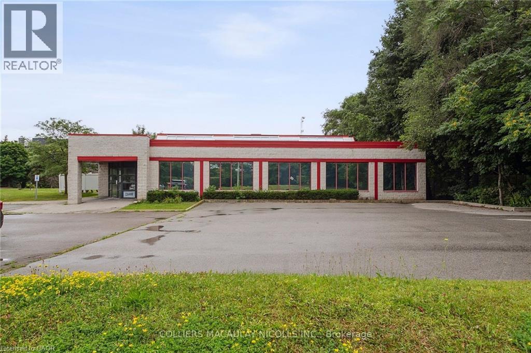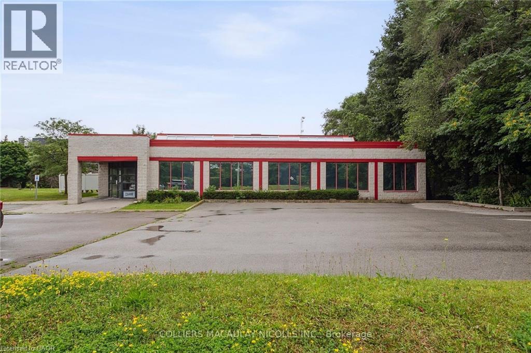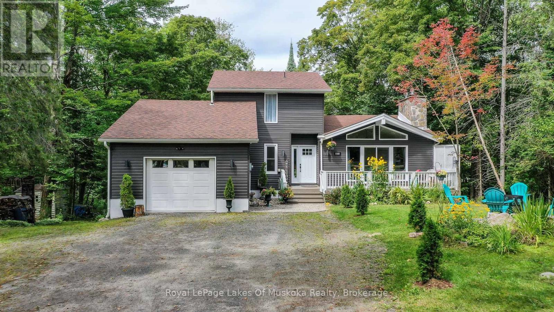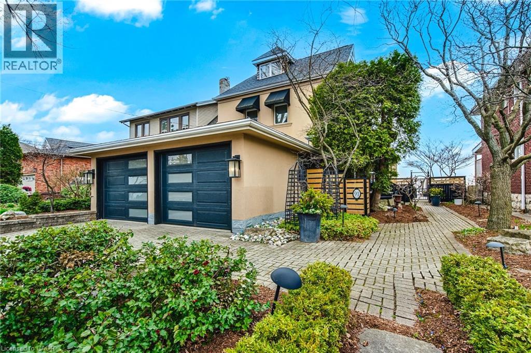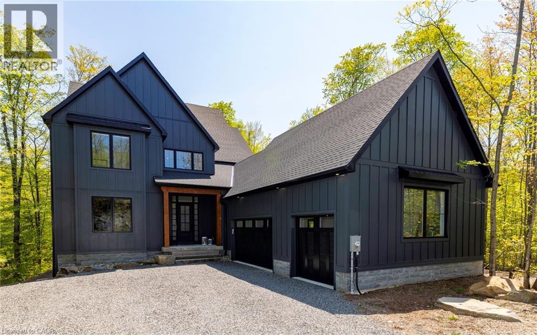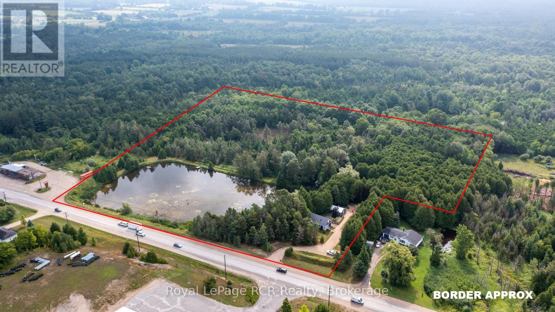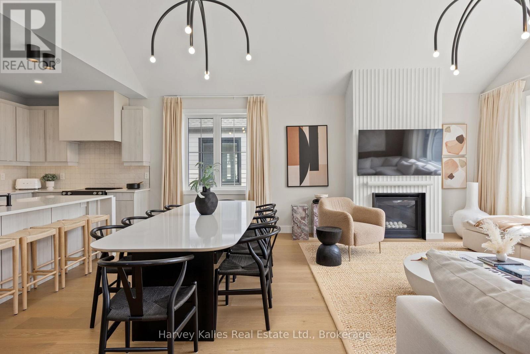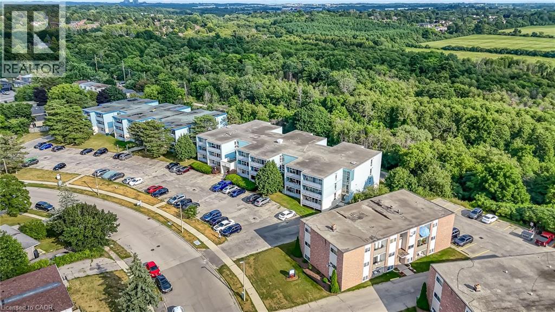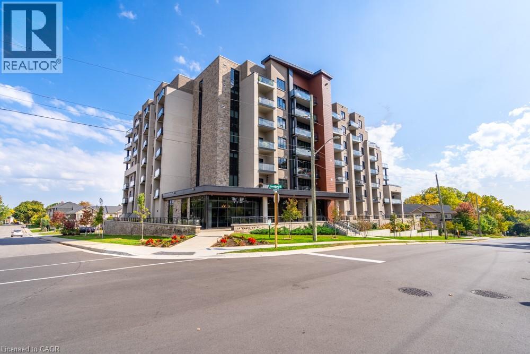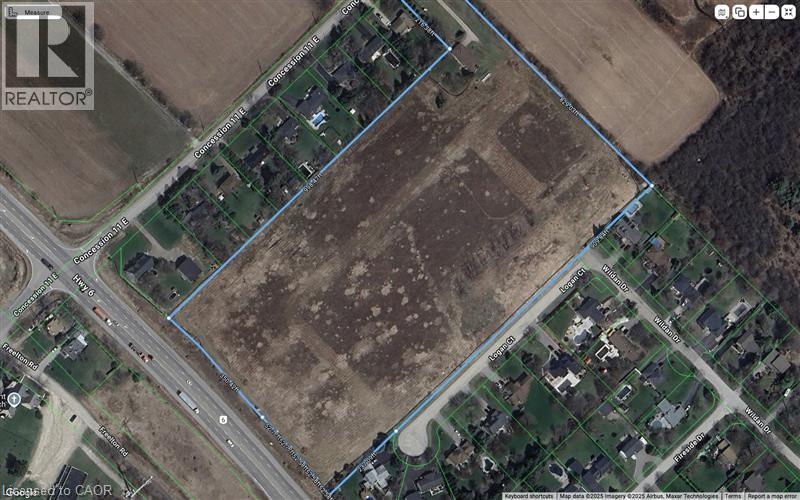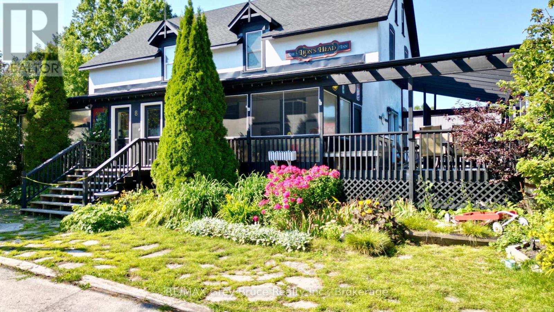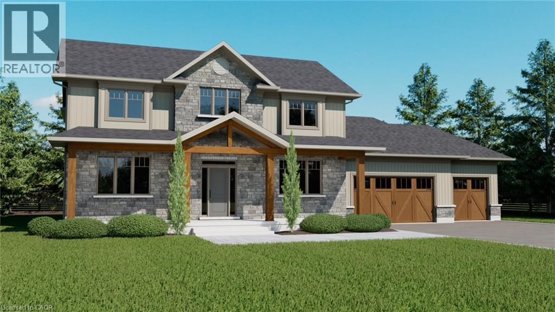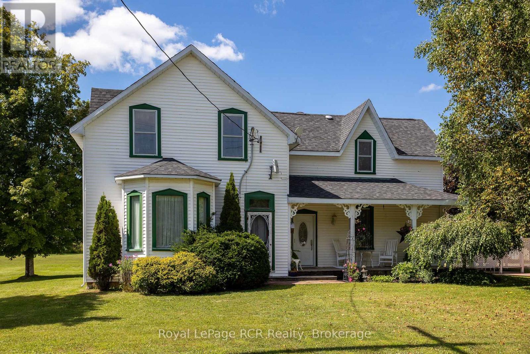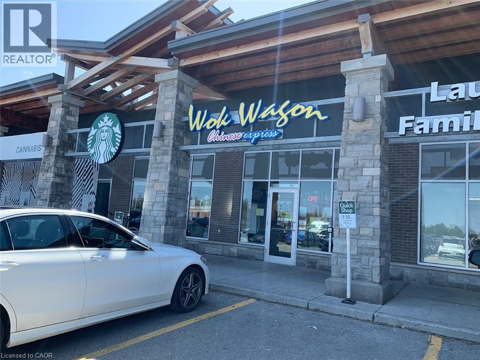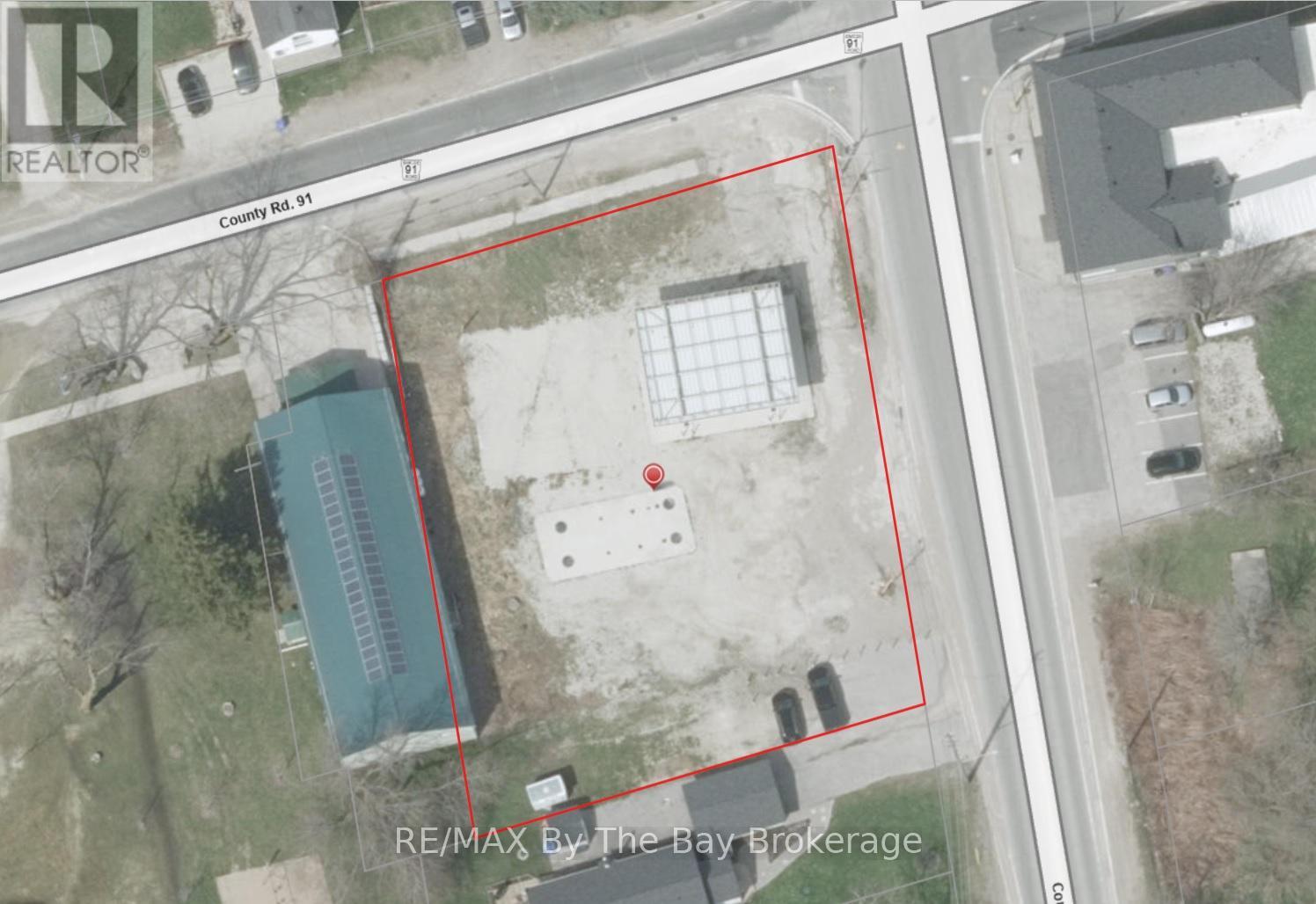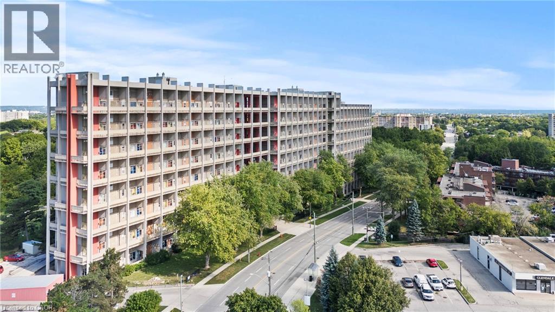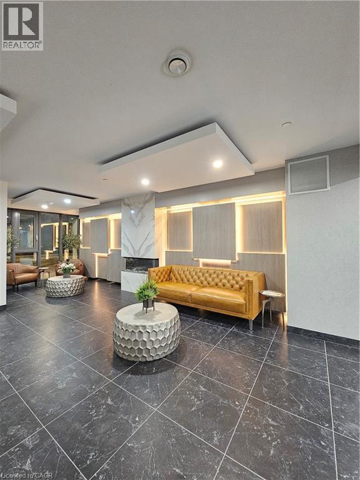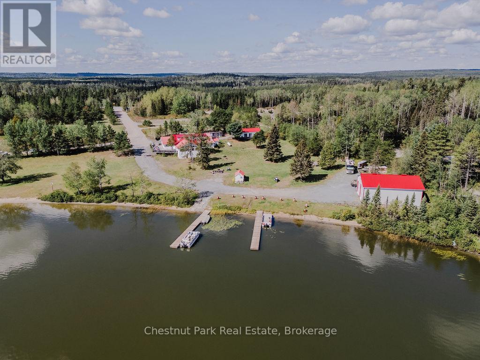2 Masonry Court Unit# Opt 2
Burlington, Ontario
Freestanding retail industrial available for lease. Prime corner location with frontage on Waterdown Rd & Masonry Crt. Includes 1 truck-level loading door & 400 amps power. Ample surface parking available including 43 parking spaces. Close proximity to major highways, Aldershot GO and local amenities. (id:63008)
34 Sportsman Hill Street
Kitchener, Ontario
Absolutely stunning and fully upgraded 6-bedroom, 3.5-bathroom home offering 2,779.15 sq.ft. of modern, contemporary living space — never lived in and finished from top to bottom with premium features throughout! This bright, open-concept layout boasts soaring ceilings, oversized windows, and a sleek glass balcony for a truly upscale feel. The main floor showcases a large welcoming foyer, elegant 2-piece bath, formal dining room, and a chef-inspired kitchen with modern countertops, stainless steel appliances, a spacious center island, and a breakfast area with sliding door walkout to the backyard. The sunlit living room completes the main level in style. Upstairs features a luxurious primary suite with walk-in closet and spa-like 4-piece ensuite, two additional bedrooms, a shared 4-piece bath, and a full laundry room with modern appliances. The fully finished walkout basement offers 2 additional bedrooms, a full bathroom, and a flexible setup ideal for extended family living or private guest use. Located minutes from Hwy 401, top schools, shopping, dining, and public transit, this home delivers the perfect combination of style, space, and convenience. (id:63008)
7 First Ave - 75049 Hensall Road
Huron East, Ontario
Welcome to 7 First Avenue, located in the desirable Heritage Estates 55+ Community just outside of Seaforth. This spacious 3-bedroom, 2-bathroom home offers comfortable living in a friendly, well-maintained neighborhood.Step inside to find an inviting layout, perfect for both everyday living and entertaining. The living and dining areas flow seamlessly, while the kitchen offers plenty of storage and workspace. Enjoy morning coffee or evening relaxation on your private deck, surrounded by a peaceful setting. Recent updates provide peace of mind and lasting value, including: New vinyl siding (2022)Soffit, fascia & trim (2022)GAF roofing system (2022) Alurex gutter guard (2022)This home has been thoughtfully maintained, ensuring you can move in and enjoy worry-free living. Heritage Estates is well known for its welcoming community atmosphere, offering a balance of independence and connection. Don't miss your opportunity to join this sought-after community just minutes from Seaforth's shops, amenities, and healthcare services. Contact your Realtor today to schedule a private showing of 7 First Avenue, Heritage Estates! (id:63008)
381 High Street
Georgian Bay, Ontario
Welcome to this well-maintained, year-round brick bungalow nestled on a peaceful street in the heart of MacTier. Set on a level, treed lot with 132 feet of frontage, this brick home offers 2+1 bedrooms, 1.5 bathrooms, and over 1,900 sq. ft. of finished living space across two levels - perfect for families, retirees, or those seeking an affordable entry into Muskoka living.The main floor features a bright and inviting living area with large windows and durable laminate flooring throughout. The open kitchen and dining area offer plenty of space for family meals and entertaining, while the walk-out basement provides additional living and recreation space, including a third bedroom and room for a home gym or office setup. Step outside to enjoy the large 500 sq ft new deck, overlooking a spacious, flat backyard backing onto forest offering excellent privacy and a peaceful natural setting. The backyard also offers additional parking for cars or other motor vehicles. With municipal water and sewer, a double attached garage, and parking for up to 6 vehicles, this property combines practicality with potential. Located just minutes from Lake Joseph and Highway 400, it offers convenient access to both local amenities and the best of Muskoka's natural beauty. (id:63008)
2 Masonry Court Unit# Opt 2
Burlington, Ontario
Freestanding flex office unit available for lease. Prime corner location with frontage on Waterdown Rd & Masonry Crt. Office is furnished and is 'plug-and-play'. Ample surface parking available including 43 parking spots. Close proximity to major highways, Aldershot GO and local amenities. (id:63008)
2 Masonry Court Unit# Opt 3
Burlington, Ontario
Freestanding flex office unit available for lease. Prime corner location with frontage on Waterdown Rd & Masonry Crt. Office is furnished & is 'plug-and-play'. Ample surface parking available, including 43 parking spots. Close proximity to major highways, Aldershot GO and local amenities. (id:63008)
2 Masonry Court Unit# Opt 3
Burlington, Ontario
Freestanding flex industrial unit available for lease. Prime corner location with frontage on Waterdown Rd & Masonry Crt. Includes 1 truck-level loading door & 400 amps power. Ample surface parking available, including 43 parking spaces. Close proximity to major highways, Aldershot GO and local amenities. (id:63008)
2 Masonry Court Unit# Opt 1
Burlington, Ontario
Freestanding flex industrial unit available for lease. Prime corner location with frontage on Waterdown Rd & Masonry Crt. Includes 1 truck-level loading door & 400 amps power. Ample surface parking available including 43 parking spaces. Close proximity to major highways, Aldershot GO, and local amenities. (id:63008)
1588 Skyline Drive
Huntsville, Ontario
Sought after sunlit and spacious 5 bedroom, 4 bathroom is an ideal recreational residence in the heart of desirable Hidden Valley community. Ski to the hill or stroll to the fabulous 300'+ beachfront on prestigious Pen Lake with a private park featuring beach volleyball, bathroom, picnic tables, space to play or lounge as part of your membership in the Hidden Valley Property Owners Association. Great interior design with large sunlit primary rooms. The sunlit living room has vaulted ceilings, Muskoka stone gas fireplace and sliding patio doors to front deck. Hardwood flooring in beautiful country size kitchen including newer up to the minute white cabinetry with glass doors, eat at counter, large window with forest views over your very private back yard. Lovely hardwood floors continue into the dining and sitting room with french style doors to large rear deck ideal for barbequing, entertaining featuring an included gazebo. Main level primary bedroom with 3 piece ensuite is privately positioned in the residence away from other living spaces. 2nd level features 2 bright and spacious bedrooms and 4 pc bath. Lower level has a large family room with a gas fireplace and a fun party room with a potential wet bar and large patio door to another rear deck and patio. 2 more bedrooms and an up to date 4 pc bathroom walk out door to the rear yard completes the lower level. Recreational residence is a pleasure to view with many upgrades including the septic was replaced in 2018 (rated for 3 bdrms), gas furnace new in 2024, new electrical panel & some newer windows. The home boasts maintenance free vinyl siding, absolute private rear yard with level space for kids, gardens, potential for swimming pool, set back nicely from the street, attached single car garage. Located in one of the best areas for year round active living with bike trails, ski hill, beach, resorts, restaurants, golf all within walking distance or a short drive. Only 10 minutes to downtown Huntsville. (id:63008)
91 Mountain Park Avenue
Hamilton, Ontario
THIS IS HOME! Welcome to 91 Mountain Park Avenue—a rare, generational family home that blends timeless character with modern design and million-dollar views. Natural light pours in through floor-to-ceiling windows, highlighting rich hardwood floors throughout the main level. The spacious kitchen offers ample counter space and modern amenities, ideal for entertaining family and friends. An open-concept layout flows beautifully with space for a full dining area, breakfast nook, and a sunken living room—a cozy gathering spot for all. Just off the foyer, a versatile room overlooking the front porch is perfect for a home office or reading lounge. The large laundry/mudroom with garage access adds everyday convenience, while a 2-piece powder room and stained-glass accents add charm and character. Upstairs, two bright bedrooms offer generous closets and natural light. A renovated 4-piece bath leads to the primary suite—featuring vaulted ceilings, a wood-burning fireplace, walk-in closet, 5-piece ensuite, and nearly 500 sq. ft. balcony with sweeping views of the city, and beyond. The third floor includes your fourth bedroom with skylights and a turret-style sitting area, a 3-piece bath, and a quiet office space. Outside, enjoy a double garage, landscaped walkways, multi-tiered gardens, four-tier deck, and a spiral staircase connecting outdoor spaces. This home is a private city-view oasis on the Niagara Escarpment. (id:63008)
14 St Georges Court
Huntsville, Ontario
This stunning home embodies the epitome of modern luxury seamlessly integrated into a breathtaking natural landscape. Nestled in towering woods, this architectural gem offers a retreat with every imaginable comfort. Step inside to discover a blend of sleek contemporary design and rustic charm. This home boasts not one, but two cozy fireplaces, creating inviting spaces for relaxation. With two balconies and a walk-out patio, find yourself immersed in the beauty of the surrounding greenery from every angle. Backing onto Hole 11 at Deerhurst Highlands Golf Course, this residence ensures privacy and tranquility. Whether you're enjoying your coffee overlooking the forest or hosting under the stars, the views and ambiance will captivate you. Inside, every detail has been curated for both style and functionality. From the gourmet kitchen equipped with top appliances including a Miele coffee maker and double wall oven, to luxurious ensuite bathrooms and spacious bedrooms, no expense has been spared in creating an ambiance of elegance. Entertain with ease in the landscaped outdoor spaces, complete with a firepit and rock seating area enveloped by mature trees. Whether you're roasting marshmallows with loved ones or unwinding after a long day, this haven is sure to be the heart of many cherished memories. Conveniently located near schools, shopping, and trails, yet tucked away in a quiet enclave, this home offers the perfect balance of seclusion and accessibility. With highway access, exploring all that Huntsville has to offer has never been easier. This exceptional property comes equipped with modern conveniences, including carbon monoxide and smoke detectors for safety, high-end appliances and furnishings. The furniture is negotiable, allowing you to move right in and start enjoying the Muskoka lifestyle to the fullest. Don't miss your chance to own this retreat where luxury meets nature. Prepare to fall in love with the unparalleled beauty of this setting. (id:63008)
121 Collingwood Street
Grey Highlands, Ontario
11 acres of bush with trails and a 2 acre pond on the edge of Flesherton. Tucked in the trees with glimpses of the pond is a 1450 square foot home with good natural light, open living spaces and decorative exposed beams. There is one bedroom and a full bath on the main level. The open stairway leads to a bright loft area suitable for an office or sleeping space, as well as 2 more bedrooms, one with a 2 piece ensuite. The basement has lots of storage, the natural gas furnace, water system and laundry area. There is a fenced in yard between the home and the 18x25 shed. Good, wide trails through the cedar and hardwood bush provide endless recreational activities on the property. Walking distance to Flesherton for schools and unique shops. Centrally located to enjoy all things Grey County: skiing, beaches, Beaver Valley, Lake Eugenia, Bruce Trail and more. (id:63008)
113 Black Willow Street
Blue Mountains, Ontario
Designer Dream Home at the Base of Blue Mountain! Welcome to this stunning automated designer Smart-Home nestled in the highly sought-after community of Windfall, located right at the base of Blue Mountain. This exquisite 6-bedroom, 4-bathroom residence operates with iPad Automation and combines high-end design, thoughtful craftsmanship, a welcoming layout, and all just minutes from the charming town of Collingwood. From the moment you arrive, the home's white board and batten exterior with striking black windows, gas lanterns, and an expansive covered front porch sets the tone for the quality and style within. Step inside to be greeted by light-toned hardwood flooring throughout and an impressive front foyer that opens into an elegantly curated space. The main floor is a sanctuary of luxury, adorned with custom wallpaper, designer lighting, and drapery. The bathrooms feature glass showers and black hardware and shower accents. Each of the home's bedrooms has been methodically designed with comfort and aesthetic in mind. The stunning kitchen, showcases seamless built-in appliances, handleless cabinetry, a quartz waterfall island in luxe taupe tones, and under-mount lighting that completes the sleek, modern look. The living room is bathed in southern light, thanks to expansive windows, and features a custom ribbed fireplace, hardwood wall treatments, and elegant lighting fixtures.The mudroom/laundry room continues the modern vibe with custom handleless cabinetry, maximizing both style and function. The large finished basement offers a spacious rec room and family area, large enough for both a ping pong table and full sectional seating, that make the lower level feel bright and welcoming. This is a rare opportunity to own a beautifully designed, Start-of-the-Art, move-in-ready home in one of the areas most desirable communities, offering rural charm with urban conveniences and spa like amenities. Book your showing today! (id:63008)
91 Conroy Crescent Unit# 307
Guelph, Ontario
Whether you’re an investor looking for a reliable income property or a first-time buyer ready to get into the market, this 1-bedroom ground floor condo is the perfect choice. Situated right next to the University of Guelph and steps from Stone Road Mall, it offers unmatched convenience with shopping, dining, and transit all within easy reach. Tucked away in a quiet, nature-filled setting, you’ll enjoy the best of both worlds, peaceful surroundings and quick access to everything you need. This CORNER UNIT includes a dedicated parking spot, locker and the condo fees cover all major utilities including building insurance, HEAT, HYDRO, and WATER, making budgeting simple and stress-free. For investors, the location ensures consistent rental demand and for first-time buyers, it’s an affordable opportunity to own in one of Guelph’s most sought-after neighborhoods. (id:63008)
30 Hamilton Street S Unit# 213
Waterdown, Ontario
Experience upscale living at 213-30 Hamilton Street South, a sophisticated two-bedroom, two-bathroom, 1,170 square foot corner residence in the prestigious The View Condominium, in downtown Waterdown. This contemporary building offers exceptional amenities—concierge service, a state-of-the-art fitness center, stylish party room, pet washing station, rooftop terrace, and lush garden. Inside, floor-to-ceiling windows frame sweeping views and flood the open-concept living, dining, and kitchen spaces with natural light. The kitchen features a large island, premium appliances, and elegant finishes. Step onto your private balcony to savor morning coffee or take in breathtaking sunsets. The primary suite impresses with two walls of windows and a serene ambiance, complemented by a spa-inspired ensuite. The second bedroom is perfect for guests or a refined home office. In-suite laundry, underground parking, and a storage locker complete the offering. Stroll to boutiques, fine dining, cafés, and markets, with quick access to major highways. Luxury, location, and lifestyle—perfectly combined. Don’t be TOO LATE*! *REG TM. RSA. (id:63008)
34 Concession 11
Freelton, Ontario
Introducing an exceptional opportunity for developers, investors, or custom home builders – 20 cleared, build-ready vacant lots situated in a rapidly growing and highly desirable area of Freelton. Each lot offers level topography, easy access to utilities, making them perfect for a wide range of residential construction options. These lots are ideally positioned with convenient access to major highways, schools, shopping centers, and recreational amenities, offering future homeowners a perfect balance of lifestyle and location. The groundwork has already been laid for a seamless start to construction. City water approved. Take on this development which has taken years to get to site plan approval. Don’t be TOO LATE*! *REG TM. (id:63008)
8 Helen Street
Northern Bruce Peninsula, Ontario
Location is Prime! Here in the heart of Lion's Head, just a stroll to all amenities, including the sandy beach just across the street, this country inn has gone through some extensive renovations over the last three years. Property was formerly known as the Lion's Head Inn and Pub and is now a multi unit. One could live in one section and rent out the other. There is also an opportunity to have two separate units for rental space. Main floor has living/dining, kitchen, foyer, two piece washroom, laundry, and a three season sunroom. The 2nd level has three bedrooms and a three piece bathroom. The second unit on the main floor has a living/dining area, kitchen, a three piece bathroom, laundry, and a bedroom. The upper level can be used as a third unit which has two bedrooms, a four piece bathroom and a kitchen. Property makes for a great investment where you can live on site, and have short term or long term rental accommodations. Property has plenty of parking at the front, and on the either side of the building. Property measures 78 feet wide and is 165 feet deep. Ideal location and excellent investment opportunity! Taxes: $2472.71. Property is located on a year round paved municipal road right in the heart of Lion's Head. (id:63008)
12 Weyburn Way
Hamilton, Ontario
Welcome to Wildan Estates II, an exclusive new community in Freelton offering custom-built homes on spacious half-acre lots with municipal water, three-car garages, up to 3500 sq. ft. of upscale living. Choose from five thoughtfully designed models—bungalows, bungalofts, and two-storey homes—featuring gourmet kitchens, luxurious bathrooms, 9-foot ceilings, upgraded insulation, EnergyStar® windows and high-efficiency HVAC systems. Backed by Tarion’s warranty, these homes blend quality craftsmanship with rural charm. Nestled between Hamilton and Guelph, the charming village of Freelton offers a serene, scenic setting with a strong sense of community—perfect for those seeking a quiet lifestyle without sacrificing convenience. Built by a trusted local homebuilder with over 30 years of experience, each home in Wildan Estates II combines quality craftsmanship with modern design to create a truly exceptional living experience (id:63008)
580283 Side Road 60
Chatsworth, Ontario
Elegant century home on 1.85 acres with a double garage and barn on a beautiful lot. Incredible character and features with the necessary updates to make a grand and comfortable home. Formal dining room, living room with bay window, kitchen, a main floor bedroom, den, 4 piece bath and roomy foyer off the covered front porch. Grand staircase leads to the second level family room, a 2piece bath, and 3 bedrooms (one bedroom is 15x29). Lots of storage throughout the home. The detached garage is 26x28 with 2 roll up doors and a finished loft space with great light. Original 2 storey barn is 30x41 providing more storage or workspace options. Geothermal heat (approx. 12 years), updated electrical (approx. 7 years) and wired for generator, shingles and vents (2020). Located on a hard top road just steps to four-season recreational trails. (id:63008)
450 Columbia Street W Unit# A01009a
Waterloo, Ontario
Are you ready to own a turnkey restaurant business in a prime location with a steady flow of customers? Look no further! We are excited to present this fantastic opportunity: Commercial Range Hood: 16 feet of high-quality kitchen equipment to meet your culinary needs. Low Rent: Enjoy a budget-friendly monthly rent that allows for healthy profit margins. Perfect Location: Strategically situated in a bustling plaza surrounded by a mature community and schools and university, ensuring a consistent customer base. Spacious Area: Ample 1107sq. ft. to accommodate both dine-in and takeout services comfortably. Fully Equipped: Includes a walk-in cooler, allowing for efficient storage and freshness of ingredients. Convenience: 1 bathroom and 1 office. Flexible Dining Options: option to customize the space for both takeout and dine-in areas, providing versatility to cater to various customer preferences. Loyal Customer Base: Benefit from a well-established business with a loyal customer following. Why Buy This Business? Profitable: This business is already generating revenue and has the potential for further growth. Turnkey Operation: Everything is in place for you to seamlessly take over and start running the business immediately. Community Presence: Located in a plaza at the heart of a thriving community, ensuring a steady stream of customers. (id:63008)
2792 County Rd 124 Road
Clearview, Ontario
Prime opportunity to own a highly visible corner lot in Clearview township. Situated at a busy intersection of Highway 91 and County Road 124 in Duntroon. This strategic location serves as a main connector between Collingwood and the GTA, offering exceptional traffic exposure. The cleared 138 X 166 lot is zoned General Commercial (G1), allowing a wide variety of permitted uses. Originally envisioned as a gas station, the property is equally well-suited for a veterinary clinic, medical or professional office, retail, or other commercial development. Surrounded by established businesses and residential this site is just minutes to both Collingwood and Stayner making it an ideal choice for investors and developers seeking maximum visibility on a high-traffic corridor. Documents outlining full permitted uses are available upon request. Buyers to do proper due diligence. (id:63008)
350 Quigley Road Unit# 512
Hamilton, Ontario
Step inside this rare two-level condo that feels more like a townhouse. On the main floor, you’re welcomed into a bright and functional layout finished with laminate flooring. The kitchen features ceramic tile flooring and a granite backsplash, offering both durability and style. From here, the space flows into the dining area and cozy family room—perfect for entertaining or everyday living. Just off the family room, open the patio doors to your private balcony, freshly painted and upgraded with electrical. It’s the perfect spot to enjoy summer evenings, morning coffee, or breathtaking sunsets over greenspace. Comfort is a priority on this level, thanks to a ductless AC/heat pump system that keeps the space cool in summer and warm in winter. Upstairs, you’ll find vinyl flooring across the top landing, then spacious three bedrooms with breathtaking views, paired with a full bathroom that offers ample storage. Two additional AC units in the bedrooms ensure the upper level stays cool during warmer months. Upgraded closet doors, including full mirrored doors on the main level, and custom shelving throughout add both function and modern flair. Outside your front door, the location is ideal. With quick highway access, it’s perfect for commuters, and for those who enjoy the outdoors, nearby walking trails invite peaceful strolls through the neighbourhood. The building itself is rich with amenities: a covered basketball court with nets, a community garden, bike storage, party room, children’s playground, and BBQs for residents. Pet-friendly and designed with open-air sky streets, the community has a welcoming, townhome feel. For added convenience, this unit includes one exclusive parking spot and a storage locker—making it as practical as it is unique. With its rare upgrades, thoughtful improvements, and two-story design, this condo is truly one of a kind. (id:63008)
1434 Highland Road W Unit# 107
Kitchener, Ontario
Welcome to a masterfully planned luxury rental community VUE at AVALON, VITA it is a sleek 1-bedroom plus den suite offers an open-concept layout, floor-to-ceiling windows, smartly designed features and finishes, and stunning outdoor terraces, patios, and balconies. Located just minutes from Kitchener's natural conservation areas, shops, and universities, and situated on major routes to whisk you to downtown or out of town. (id:63008)
501 Resort Road
Kirkland Lake, Ontario
The Lakehouse on Sesekinika. A Year-Round Lakeside Destination Discover a rare opportunity to own The Lakehouse, a stunning property nestled on the northwest shore of Sesekinika Lake. Spanning 3.2 acres with an impressive 430 feet of shoreline, this property boasts panoramic lake views. This property would make a fantastic family cottage property and/or a thriving tourist commercial business. Known for its unmatched charm, The Lakehouse has become a favorite destination for locals and tourists alike. As an established event venue, it is ideal for hosting weddings, birthdays, anniversaries, and gatherings. The business features a restaurant, bar, and event space; four lake-view motel units, a 1-bedroom and a 2-bedroom apartment, both fully furnished and freshly painted. The main building was fully retrofitted in 2022 to meet fire code regulations so that the Restaurant and Bar could be licensed by LLBO. Multiple hydro services support the restaurant, motel, and outdoor event spaces. The Lakehouse includes a private dock, beach, and boat launch, making it a premier lakefront spot for recreation and relaxation. The property is fully equipped with essential infrastructure, including electricity, a well, and two septic systems. A 40 x 50 garage, built in 2018, offers ample storage and workspace, complemented by additional storage sheds. The property is conveniently located along the OFSC Snowmobile Trail, drawing ATV riders, snowmobilers, and adventure-seekers during every season. The Lakehouse is perfectly positioned for growth, with opportunities to add boat gas services, a small engine repair shop, boat slip rentals, an RV park, and more. Located between Kirkland Lake and Timmins on Highway 11 in the unorganized township of Maisonville, The Lakehouse benefits from lower taxes and easy highway access, making it an appealing investment with expansion potential. (id:63008)

