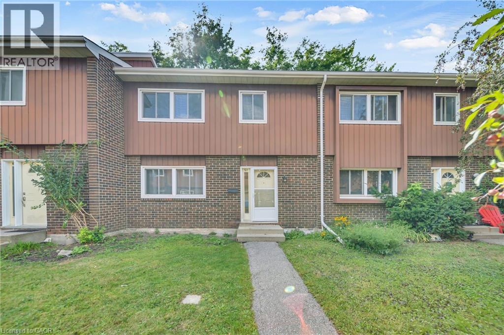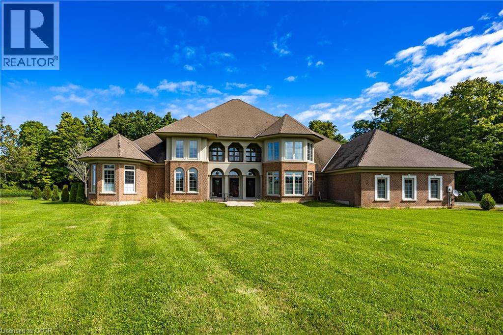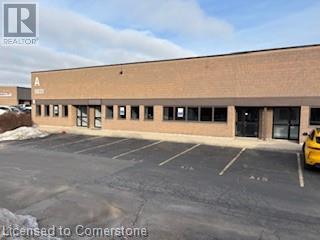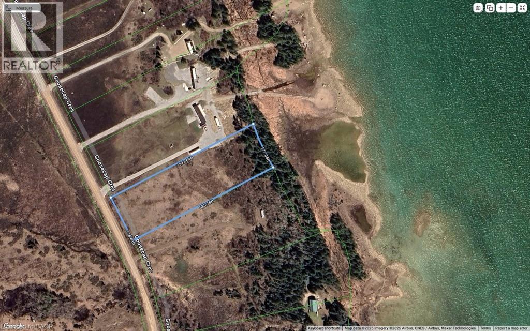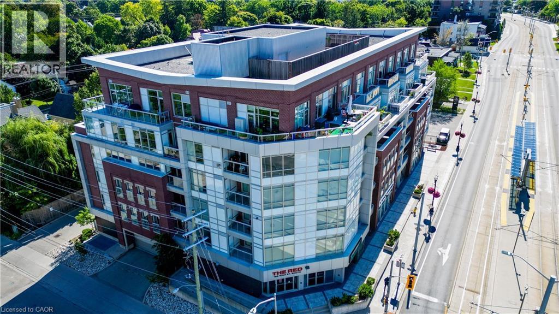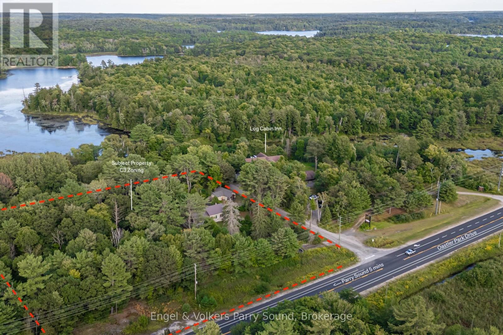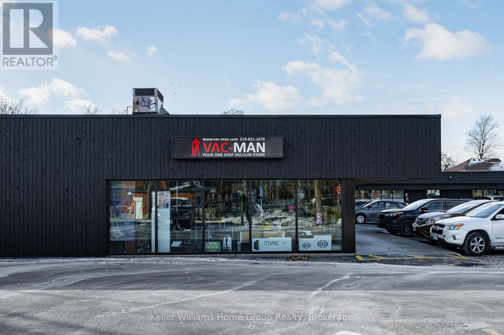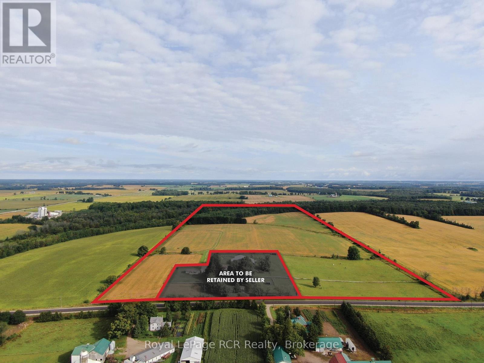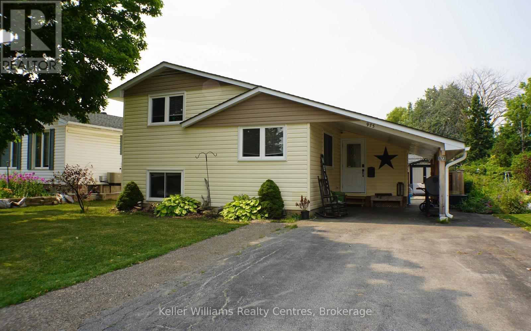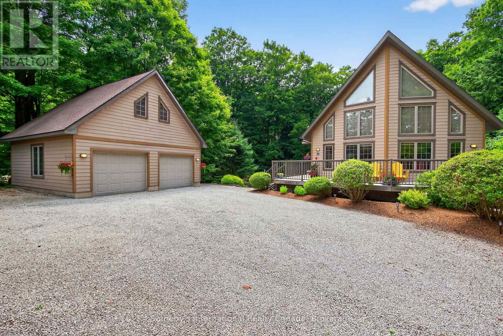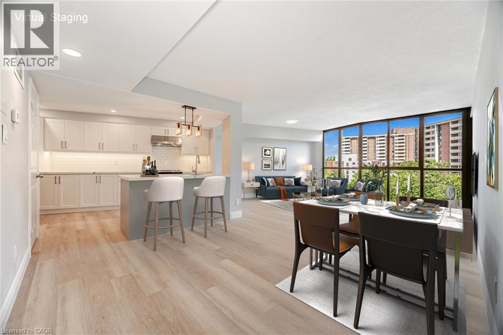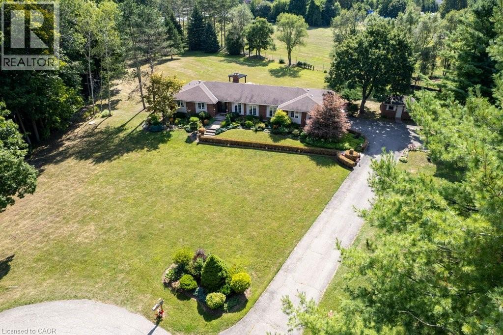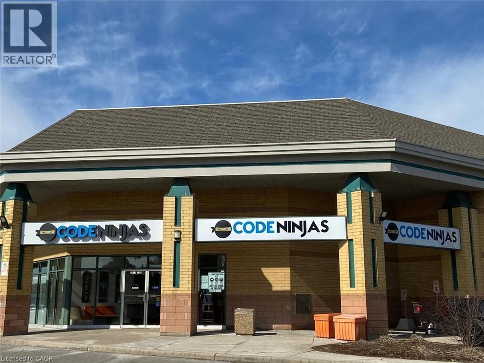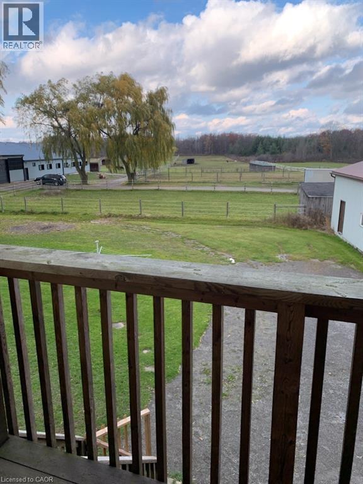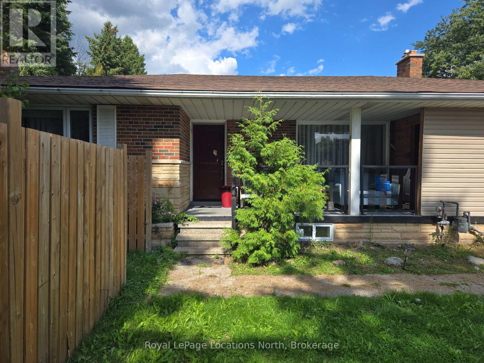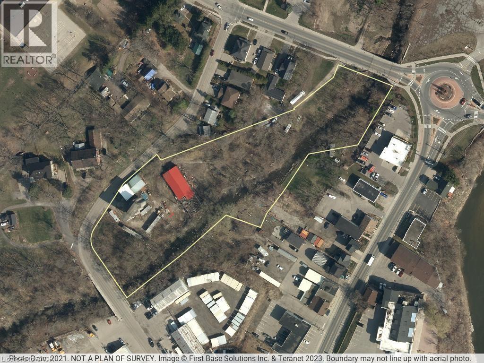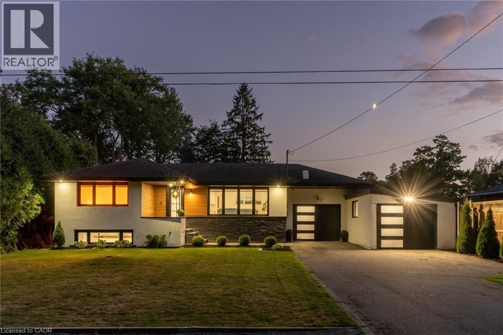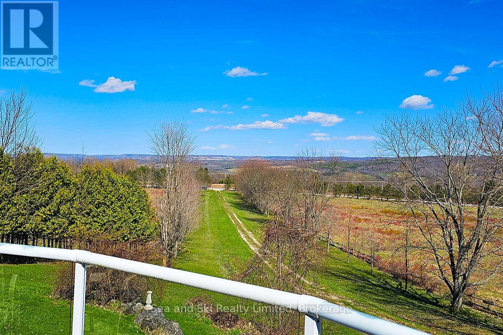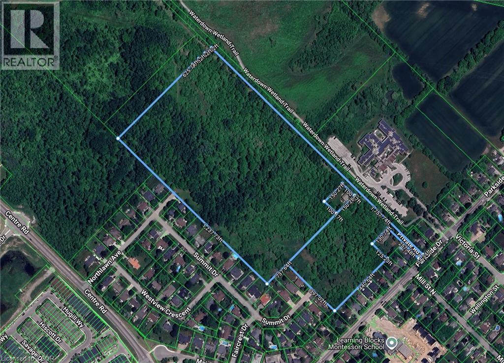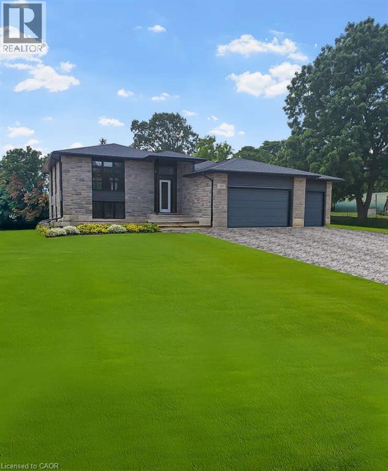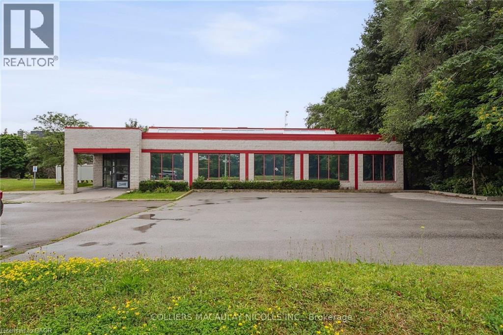121 University Avenue E Unit# 101
Waterloo, Ontario
Welcome to 121 University Avenue East Unit 101, Waterloo! An ideal opportunity for first-time buyers, investors, or parents of students, this beautifully maintained townhouse is located directly across from Conestoga College’s Waterloo campus & just a short walk to the University of Waterloo & Wilfrid Laurier University. With its prime location, this home truly checks all the boxes. Step Inside, you’ll be welcomed by a freshly painted interior & a spacious main floor that has been thoughtfully updated. The fully renovated kitchen (2022) features maple cabinetry, tiled floors & plenty of prep & storage space. The adjoining dining area is perfect for family dinners or gatherings with friends. A bright & airy living room offers plenty of space to relax & provides direct walkout access to a large private patio where you can enjoy your morning coffee or summer BBQs. The powder room on this level has also been tastefully updated 2023. Except for the entrance, kitchen & basement, the entire home features updated wall-to-wall carpeting (2023). Upstairs, you’ll find 3 generous bedrooms with The primary suite comes complete with a walk-in closet & a fully renovated 4pc ensuite bath (2024), while the other two bedrooms share another renovated full bathroom (2024). The partially finished basement includes a sizeable recreation room & laundry facilities, with lots of room left for future customization & personal touches. With its flexible layout, there is also potential to convert part of the area into additional bedrooms while still keeping a large recreation space. Additional highlights include a new water softener (2024), one parking spot included with lots of visitor parking. The location is unbeatable, close to bus routes, shopping, restaurants, entertainment & just minutes from major highways. Whether you’re looking for a comfortable family home, a smart investment or student housing close to campus, this property offers it all. Book your showing today & make it yours! (id:63008)
265 Front Road
St. Williams, Ontario
Welcome to 265 Front Road, a stunning custom-built residence on 1.76 acres. This beautifully crafted home offers four bedrooms, three and a half bathrooms and a three car garage. Where built with exceptional craftmanship and designed for comfortable living. The Chef's kitchen features Viking appliances, a bright breakfast nook, and a formal dining room with wet bar. Entertain in style in the formal living room with soaring 20 foot ceilings, gather in the inviting family room with a wood burning fireplace, or enjoy a quiet moment in the cozy library. The main floor also includes a convenient laundry room and powder room. The primary suite is a private retreat with two walk-in closets, a spa like primary bath with jetted tub, dual linen closets, and an abundant space to unwind. Upstairs the second bedroom offers its own walk-in closet, ensuite and private balcony, while the third and fourth bedrooms each feature their own balcony and share a full bathroom. Step outside to the spacious covered patio with plenty of room for entertaining and enjoy the tranquility of the private backyard surrounded by nature. The exceptional property creates an ideal setting for everyday living and special occasions. (id:63008)
5035 North Service Road Unit# A-1
Burlington, Ontario
Fantastic location for both employees and customers. Fronting on the North Service Road just east of Appleby Line this 14,189 sq.ft. warehouse is facing the North Service Road. 5 fully accessible full hight Dock Loading doors for your shipping requirements. This space includes an amazing 3875 sq. ft. of finished office space consisting of a mixture of open to private office space including all the necessary boardroom(s),lunchrooms and more. T.M.I. estimated to be $4.61 p.s.f. for 2025. (id:63008)
Lot 6 Goosecap Crescent
Gore Bay, Ontario
Here is your chance to own a waterfront property on Salmon Bay, right off the north channel of Lake Huron. This rectangular 2.39 acre lot is a great place to build your 4 season or off grid home or cottage. There is a park and boat launch down the street and just 30 minutes from the town of Gore Bay. Situated on a 4 season road this quiet location is close enough to all your needs but far enough away to be peaceful and ultra quiet. (id:63008)
188 King Street S Unit# 402
Waterloo, Ontario
Location, Location, Location. This beautiful & modern apartment, is located in the boutique-style building THE RED, right in the heart of Up Town Waterloo. Perfectly located & is suitable for retirees, first time home buyers or savvy investors. This unit offers a stylish and convenient lifestyle in one of the city's most desirable locations. Unit has M/bdrm with private 3 pc ensuite bath and his & hers closets. Ensuite laundry and a 2nd 4 pc bathroom, modern kitchen with SS appliances, granite counters and stylish backsplash. A bonus & versatile den that is prefect for extra space use can be home office, reading nook or extra living space. Unwind in your private balcony for afternoon teatime break or morning coffee. Laminate stylish flooring throughout, closets & large windows. Modern living at the center of Uptown Waterloo Social Life, facing the famous Bauer Kitchen, Vincenzo & Allen St LRT station. This unit has assigned use of locker for added storage needs. 4 photos are virtually staged. The upscale building offers party room for friendly gatherings, equipped exercise room and roof top patio with BBQ for every day's modern life style. Near all amenities, shopping, transport, restaurants & a short drive to both Waterloo Universities & Waterloo Park plus the convenience of the (LRT) Light Rail stop infront of the building. Well maintained & managed. Shows AAA (id:63008)
6 Little Beaver Boulevard
Seguin, Ontario
Prime Residential & Commercial Opportunity Just 5 Minutes from Parry Sound. Discover the perfect blend of lifestyle and business potential with this unique three-bedroom home paired with a versatile commercial building. Set on three acres with nearly 400 feet of frontage along high-visibility Oastler Park Road, this property offers endless opportunities to live, work, and invest. The commercial zoning provides exceptional flexibility, ideal for running your own business, converting to short or long-term rental accommodations, or developing your own vision. The existing residence offers comfortable living space, while the commercial building opens the door to income potential. Conveniently located only 5 minutes from downtown Parry Sound and the site of a new 160+ home residential development, with easy access to Highway 400. Tied into natural gas, this property combines rural space with modern utilities, just 2 hours and 20 minutes from the GTA. Whether you're seeking a home-based business location, an investment with income potential, or a place to build your future, this property is an exceptional opportunity in a growing community. (id:63008)
30 Edinburgh Road N
Guelph, Ontario
Discover the potential of owning a highly reputable and established business with Vac-Man, a leader in vacuum sales, service, and repair. Serving both residential and commercial clients, Vac-Man has built its success on trust, expertise, and premium product offerings. Strategically located in a high-visibility, high-traffic area, this turnkey operation is fully equipped to provide exceptional customer experiences through diverse revenue streams. With a broad selection of top-brand vacuums, essential accessories, and a full-service repair department, Vac-Man has become the go-to destination for a loyal and growing customer base. In addition to its comprehensive vacuum sales and repair services, Vac-Man specializes in central vacuum installations, further expanding its service offerings and customer base. This addition strengthens the business's reputation and market position as an expert in all aspects of vacuum solutions, enhancing its appeal to both new and existing clients. This business opportunity is perfect for entrepreneurs or investors seeking a profitable venture with room for growth. Boasting an established brand, reliable processes, and strong vendor relationships, Vac-Man is a solid investment with opportunities to expand into online sales or additional locations. Transition support and training can be provided, ensuring a smooth handover to new ownership. Don't miss the chance to step into a thriving market with a business that combines a proven track record of success, customer loyalty, and future potential. Contact us today to learn more about this exceptional opportunity! (id:63008)
40560 Howick-Turnberry Line
Morris Turnberry, Ontario
Farm for Sale near Wingham Ontario. This 87 plus or minus acre farm offers approximately 62 workable acres of high quality Harriston Loam soil. The Maitland River runs through the northern part of the property, adding a unique natural feature. The Buyer must qualify for a surplus farm dwelling severance. All buildings along with approximately 6 acres will be retained by the Seller using a surplus farm dwelling severance. Note: the 2025 soybean crop is not included in the sale. Location details on this listing are for reference only and the exact address, roll number, PIN and property taxes will be determined and confirmed at the time of severance. (id:63008)
300 Bigwin Island
Lake Of Bays, Ontario
Welcome to Bigwin Island, where lakefront dreams meet Muskoka living. This 1.87-acre property with 210 feet of north-facing shoreline offers the kind of privacy and space thats becoming rare. Framed by mature trees and natural granite outcroppings, it's a blank canvas ready for your future cottage retreat. Life on the island is about slowing down and enjoying the simple things: morning coffees on the dock, afternoon swims, and evenings spent under a sky full of stars. With hydro and phone service available, the essentials are in place -- you just need to bring your vision. Accessible only by water, this property is all about the getaway experience -- peaceful, private, and far removed from everyday life.Whether you've been dreaming of building a modern cottage escape, a timeless Muskoka build, or simply investing in waterfront land for the future, 300 Bigwin Island is a property that invites imagination. Bigwin Island isn't just a spot on the map -- it's your chance to create a true Muskoka retreat. (id:63008)
973 15th St A E Street
Owen Sound, Ontario
Welcome to 973 15th Street A E, a charming 4 bedroom, 2 bath home on Owen Sounds popular east side. This property is conveniently located near schools, the hospital, shopping, and the new Rec Centre. Recent upgrades include a new furnace and air conditioning (2024), an on-demand water heater (2020), and a charcoal water system (2024), ensuring peace of mind for years to come. Inside, enjoy hardwood floors in the bedrooms, hallway, and living room, complemented by a cozy south-facing sun room perfect for relaxing. The spacious, backyard offers privacy, while the driveway accommodates up to five vehicles. This home combines modern updates with timeless charm in a fantastic location, don't miss this opportunity! (id:63008)
28 Big Tree Circle
Mulmur, Ontario
Welcome to 28 Big Tree Circle, a stunning, architecturally designed home offering over 2,500 square feet of finished living space, including a total of 4 bedrooms and 3 bathrooms. Tucked away on a private 1-acre lot in a peaceful forest setting, this exceptional property is ideally located just minutes from the Mansfield Ski Club, Mansfield Outdoor Centre, and a short walk to the Boyne River perfect for all-season recreation. Enjoy easy access to scenic hiking and biking trails, the charming village of Creemore, and the vibrant town of Collingwood. Inside, this beautifully crafted home features gleaming maple flooring, a granite and maple kitchen, and an impressive open-concept living, dining, and kitchen area highlighted by a dramatic wall of east-facing windows that flood the space with natural light and frame the surrounding forest. The thoughtfully designed layout includes a private second-floor primary bedroom retreat complete with a 4-piece ensuite, a cozy sitting area overlooking the main living space, and a private deck nestled among the treetops. The main floor offers flexibility with a bedroom or office and an adjacent 3-piece bathroom ideal for guests or remote work. The bright, fully finished, above-grade walk-out lower level features two additional spacious bedrooms, a 3-piece bath, a large games room with a pool table, a cozy TV area, and an inviting porch sitting area perfect for enjoying your morning coffee or unwinding in nature. A detached double car garage provides ample space for vehicles, toys, and storage, while the loft above offers a perfect bonus area for your hobbies, studio, home office, or additional storage. Whether you're looking for a weekend getaway or a full-time residence, this exceptional home offers a rare combination of natural beauty, modern comfort, and an unbeatable location just one hour from Toronto Pearson International Airport and the GTA. (id:63008)
1240 Marlborough Court Unit# 606
Oakville, Ontario
Welcome to Sovereign II, where luxury meets lifestyle in this completely renovated 2-bedroom plus solarium/office, offering 1,207 sq. ft. of stylish, open-concept living. Thoughtfully redesigned, this bright and spacious unit features northwest-facing windows that fill the space with natural light and provide beautiful sunset views. The modern kitchen is perfect for entertaining, showcasing quartz countertops, a breakfast bar, and brand-new stainless steel appliances. Additional features include under mount lighting and sink, self-closing drawers, a large pantry with built-in microwave, and pot lights. The open layout seamlessly connects the kitchen to the living and dining areas, creating a warm and inviting atmosphere. The expansive primary bedroom is a true retreat, offering a walk-in closet with and a stunning 5-piece ensuite with double sinks, a soaker tub and shower. The second bedroom is generously sized, and the enclosed solarium offers the perfect space for a home office. Residents enjoy a full range of amenities, including an indoor pool (under construction), fully equipped gym, sauna, party room, and beautifully landscaped outdoor seating areas. The unit comes with one exclusive underground parking space and a private storage locker. Maintenance fees cover internet and cable, water, etc. Ideally located just steps to Oakville Place Mall, Sheridan College, parks, public transit and with easy access to major highways and nature trails. This is more than just a home it's a turnkey lifestyle opportunity in one of Oakville's most convenient and well-maintained communities. (id:63008)
3 Meadowbrook Court
St. George, Ontario
Welcome to 3 Meadowbrook Court in the desirable village of St. George. Situated on a quiet court, this well-maintained family home offers a spacious layout with 3+2 bedrooms The main floor features a bright living room, dining area, and functional kitchen with ample storage. You’ll find generously sized bedrooms, including a primary suite with ensuite access. The finished lower level adds flexible living space for a rec room and bar, billiards room, and an office, or guest area. Outside, enjoy a private backyard with deck, perfect for entertaining and relaxation. Close to schools, parks, and amenities, with quick access to Cambridge, Brantford, and Hwy 403, this property combines small-town charm with city convenience. (id:63008)
456 Vodden Street E Unit# 21b
Brampton, Ontario
Exceptional Code Ninjas Franchise for Sale in Brampton Discover a prime investment with this successful Code Ninjas franchise in Brampton. This turnkey kids' code tutoring business, operational for nearly five years, is available on sale due to the owners' relocation. Key Features: - Prime Location: The 2000 sqft, beautifully renovated facility is situated in a busy plaza surrounded by multiple schools, residences, ensuring high visibility & supply of students. - Operational Details: Run efficiently with absentee ownership, managed entirely by dedicated staff. Operating hours are Monday to Friday from 4 PM to 8 PM and Saturdays from 10 AM to 4 PM, with potential for increasing the hours of operation to increase revenue & profits. - Additional Revenue: Business already generates extra income from popular summer camps. New buyer can explore opportunities of adding separate tutoring service. - Community Presence: Well-known in Brampton, benefiting from a local population of over 60,000, with notably 15% of population between the age group of 0 to 14. No Technical Expertise Required: This franchise doesn’t require owners to have a technical background or coding skills & still can successfully operate or manage the franchise. Trainers can be engineering background students or pass outs. Support and Training: The current owners will provide comprehensive training to ensure a smooth transition and continued success. Seize this opportunity to own a thriving educational franchise with significant growth potential. Run it along with your current engagement. (id:63008)
36 Charing Cross Street
Brantford, Ontario
Exceptional Mixed-Use Investment & Owner-Operator Opportunity A rare dual-purpose gem in Brantford’s sought-after Terrace Hill neighbourhood—this well-maintained mixed-use building offers operational flexibility and reliable rental income. Zoned C8-48, it permits a wide range of commercial uses, including retail, medical, office, salon, bakery, or restaurant. The main floor is currently occupied by a successful barber shop/salon, generating immediate rental income. It also offers a turnkey opportunity for an owner-operator—whether you're a barber or planning to launch another permitted business use. The separately accessed basement features a bright and spacious 2-bedroom residential unit, offering consistent rental returns. Located on high-visibility Charing Cross Street, one of Brantford’s busiest commercial corridors, the property benefits from excellent exposure and steady foot and vehicle traffic. It includes seven dedicated parking spaces and is just 2 minutes to Highway 403 and steps from Brantford General Hospital—a highly strategic location for both tenants and businesses. Recent upgrades include a new furnace and A/C (2015). With approximately 1,385 sq. ft. of finished space and zoning that allows for additional units or expansion at the rear , this is an excellent opportunity for investors or owner-occupiers looking to grow. (id:63008)
9673 3rd Conc Road
West Lincoln, Ontario
Fantastic updated apartment on working horse farm. Beautiful views from huge secluded second floor deck. Watch horses in the pasture from your deck. 10 minute drive to Binbrook. 20 minute drive to Hamilton New laminate flooring. Walk out from bedroom to deck Large closet Peaceful and quiet country living close to the city. Plenty of parking. (id:63008)
6042 Highway 9 Highway
Mono, Ontario
Lovely 3 bedroom rental on the entire main level of a recently remodelled Ranch bungalow, located at Mono Mills. The Basement is currently rented out. This space has to be seen to be appreciated. Tenant has exclusive use of the large deck flowing off the kitchen and overlooking the large back yard. Two parking spaces are available as well as in suite laundry. Comfortable living with an affordable all inclusive rent. Private front verandah for the Tenant's exclusive use. First and Last, credit check, employer's letter, pay stubs, references, Rental App and (id:63008)
28 - 4 Cove Court
Collingwood, Ontario
Welcome to Wyldewood Cove Turnkey Waterfront Living. Step into effortless living with this beautifully appointed 3-bedroom, 2-bathroom ground-floor condo offering 1,200 sq. ft. of stylish space in one of Collingwoods most desirable waterfront communities. This unit comes fully furnished with designer-selected pieces simply bring your belongings and start enjoying the lifestyle you've been dreaming of. Inside, the open-concept layout is both elegant and functional, featuring a modern kitchen with quartz countertops, stainless appliances, and plenty of space to cook and entertain. The primary suite offers a private ensuite bathroom, while two additional bedrooms provide comfort for family and guests. Enjoy direct access to your unit from private parking no elevators or long walks required. Step outside to your own separate patio with quality patio furniture and BBQ area, perfect for summer evenings with friends. Resort-Style Amenities: Heated year-round outdoor poolExclusive waterfront access to Georgian BayOn-site fitness centreLush landscaped grounds and trailsLocation Highlights:Minutes to both public and private Blue Mountain ski clubs. Close to golf, hiking, and the Georgian Trail systemA thriving community near downtown Collingwoods shops, dining, and cultureWhether youre seeking a full-time residence, a weekend retreat, or an investment opportunity, this fully furnished home makes it easy just move in and enjoy all that Collingwood and Blue Mountain have to offer. (id:63008)
10 Woolwich Street
Kitchener, Ontario
Unique 3.089 parcel located in northeast Kitchener on the east border of Waterloo. The property has two frontages, one on Bridge St as well as frontage on Woolwich St/Shirk Pl. Quick access to Hwy 7, Hwy 401 via the Expressway (Hwy 85), Guelph, Cambridge, Kitchener and Waterloo. Property is currently used for storage and includes 3 separate existing structures on the property being 1) a 3500 sq ft wood/metal shed, 2) a 3360 sq ft cement block/wood building and 3) a 5 storey cement structure containing 3 silos with deep basement foundation. Vendor financing considered. Zoning schedule and survey are available upon request. (id:63008)
6461 Dickenson Road E
Mount Hope, Ontario
Discover this fully renovated 5-bedroom, 3-bathroom home with 2-car garage, set on a private .34-acre lot just outside of town. A new flagstone walkway with natural stone steps leads you to the inviting front entrance. Step inside to find a modern layout with versatile living spaces, including a workout room, spacious dining room, and bright bedrooms. The newly landscaped backyard features a stunning interlock patio and full fencing, perfect for entertaining, pets, or family play. Unwind while watching breathtaking sunsets over the back field from the dining room, or greet the day with sunrise views from the front porch. Offering unmatched privacy yet steps to the Chippewa Rail Trail, this home blends the convenience of location with the peace of country living. A rare opportunity to enjoy both modern updates and serene surroundings. (id:63008)
195908 Grey Road 7 Road S
Grey Highlands, Ontario
Discover your own private retreat on 99.5 acres in the heart of the spectacular Beaver Valley. This rare property offers breathtaking valley views, unmatched privacy, and the perfect opportunity to create your dream country escape. The land features a mix of open space, forest, and trails ideal for hiking, exploring, or simply enjoying the peace and beauty of nature. A large pond, inground pool and old Ontario barn provide endless opportunities for recreation, relaxation and storage for all your country living essentials. At the centre of the property is a charming century farmhouse that offers a head start on your vision whether you choose to renovate and restore the existing home or design and build a new residence, making use of the established infrastructure. Located in one of Ontarios most desirable four-season destinations, this Beaver Valley property places you close to Blue Mountain Resorts, The Beaver Valley Ski Club, The Bruce Trail, cycling, and local attractions, while still providing the space and seclusion to unwind and recharge in complete privacy. If you've been dreaming of a property that combines spectacular views, privacy, and the ultimate country lifestyle, this 99.5-acre retreat is ready to welcome you. Book a private viewing today, you won't be disappointed. (id:63008)
Front Parkside Drive
Waterdown, Ontario
Discover an exceptional opportunity to own 26 acres of vacant land offering potential future development. Located in a rapidly growing area, this expansive parcel presents the ideal canvas for urban sprawl. Situated just minutes from major transportation routes, schools and essential amenities, this property combines rural tranquility with urban convenience. The land features mostly level topography with road access – an attractive prospect for developers, investors or land bankers. Buyer to investigate future development potential. Don’t be TOO LATE*! *REG TM. RSA. (id:63008)
49 George Street
Bright, Ontario
For more info on this property, please click the Brochure button. Located at 49 George St in Bright, ON. This stunning custom modern split bungalow offers 3703 square feet of finished living space. 1979 square feet are on the main floor and 1724 square feet are in the walkout raised basement. This home is located on a generous 0.8 acre lot and features a large 3 car garage and a host of luxurious amenities for modern living. The home welcomes you with a soaring 14ft high foyer and 9ft ceiling heights on the main floor. The open-concept layout connects a generous kitchen, a dinette, and a grand great room with large windows bringing in tons of natural light and a modern linear gas fireplace. The kitchen is a chef’s dream, featuring a large black island and modern custom white perimeter cabinets. The home offers 4 bedrooms and 3 bathrooms, including a luxurious primary suite. The primary bedroom boasts a stunning ensuite with a glass shower and an expansive 12-foot walk-in closet. Additional highlights include a mudroom, a second walk-in closet, and upgraded quartz countertops paired with sleek black Moen plumbing fixtures throughout. Step outside to enjoy the covered deck, perfect for outdoor gatherings or relaxing while overlooking the spacious lot. The finished walkout basement has over 10ft ceiling heights with a large den, 2 bedrooms and rec room with a modern fireplace and a separate side entrance. With its blend of luxury, functionality, and space, this property is ideal for families or anyone seeking a serene and stylish retreat in a desirable neighborhood. Property not yet assessed. Exterior photo with grass + stairway outside is a rendering example. (id:63008)
2 Masonry Court Unit# Opt 3
Burlington, Ontario
Freestanding retail industrial available for lease. Prime corner location with frontage on Waterdown Rd & Masonry Crt. Includes 1 truck-level loading door & 400 amps power. Ample surface parking available including 43 parking spaces. Close proximity to major highways, Aldershot GO and local amenities. (id:63008)

