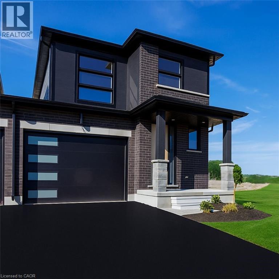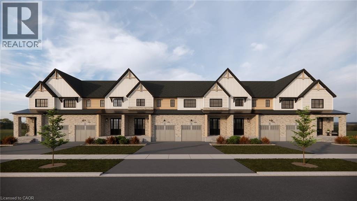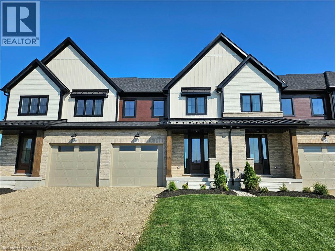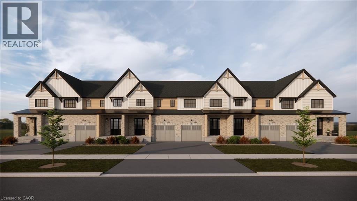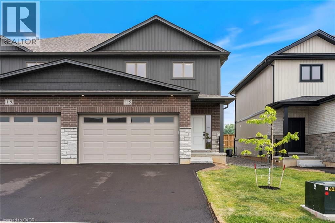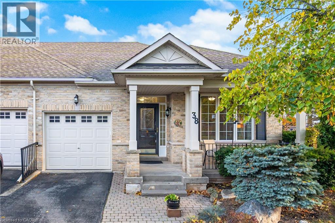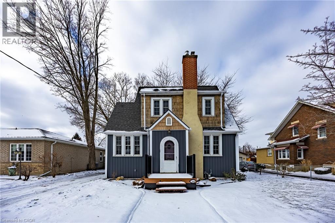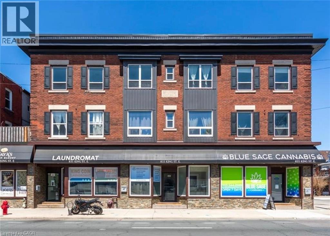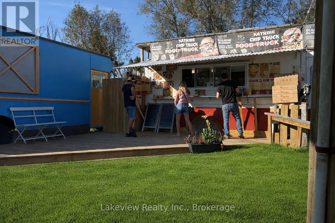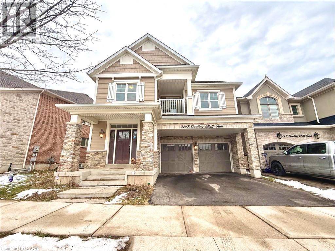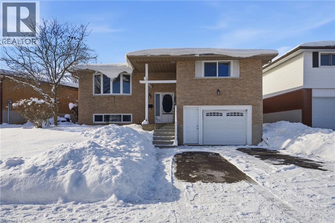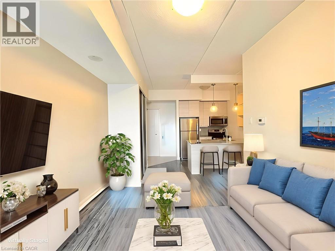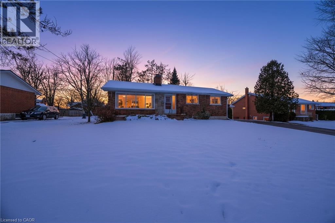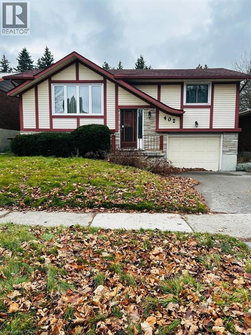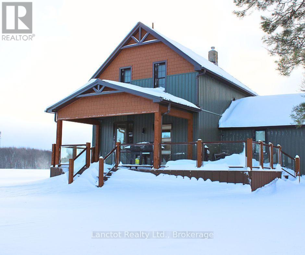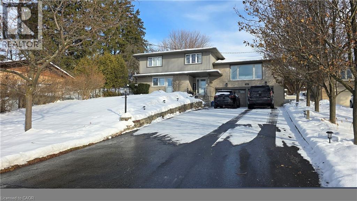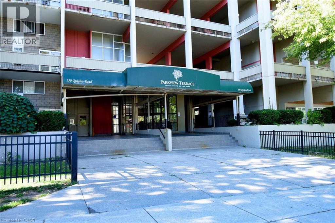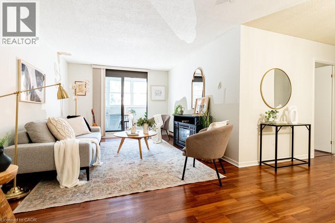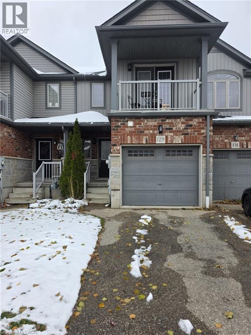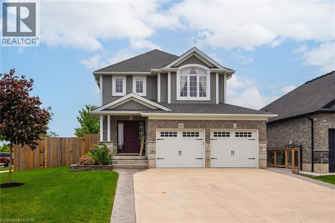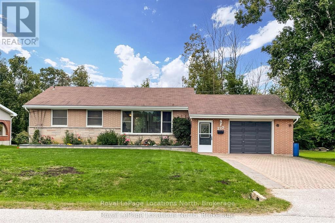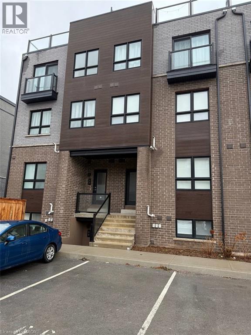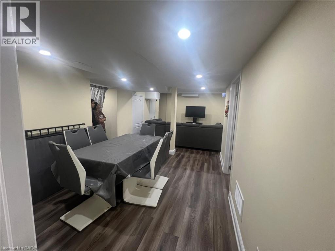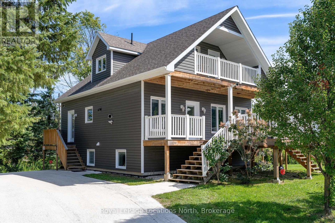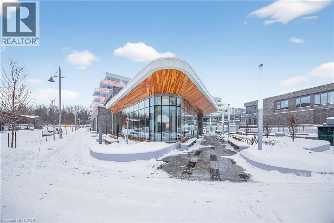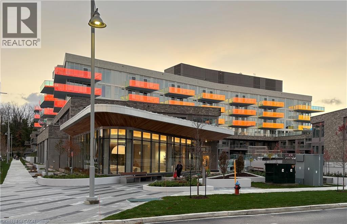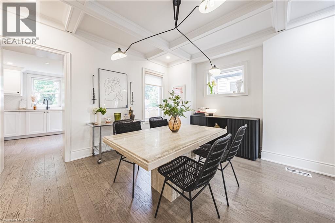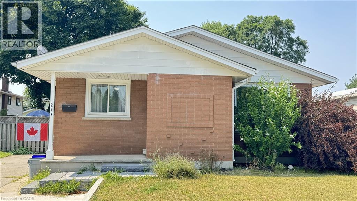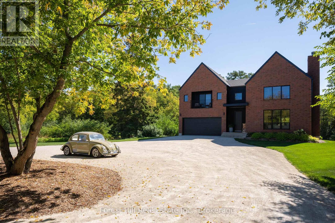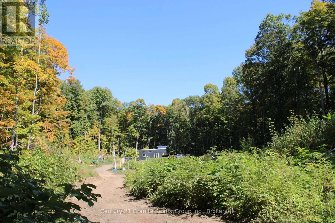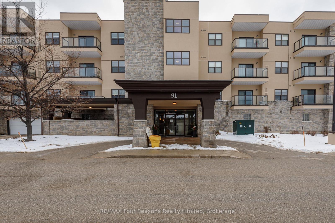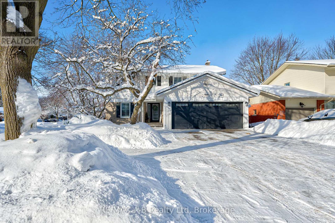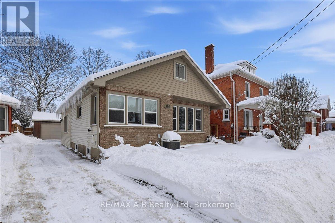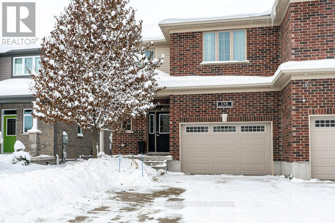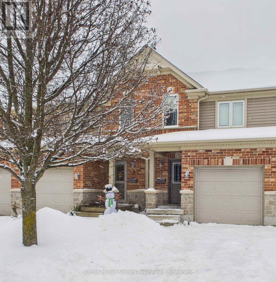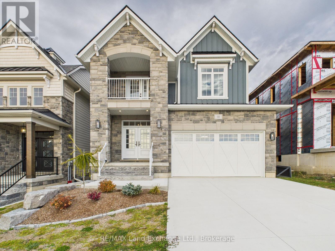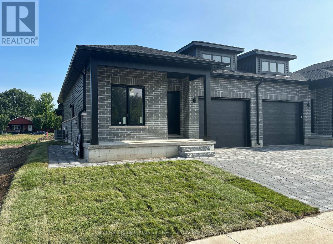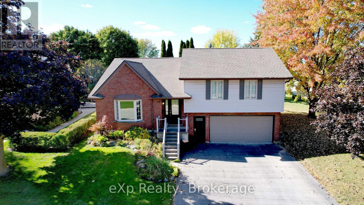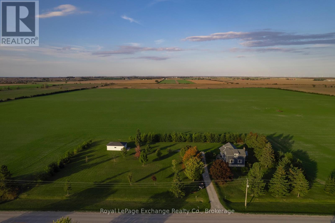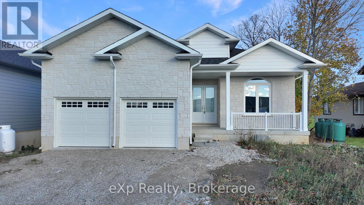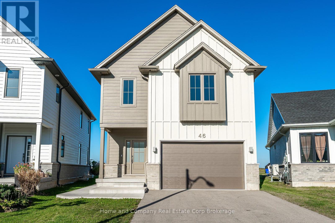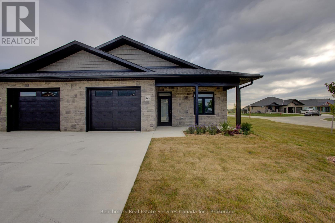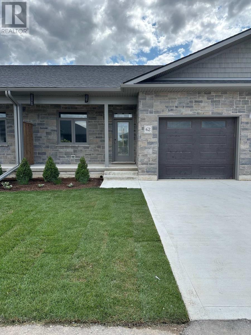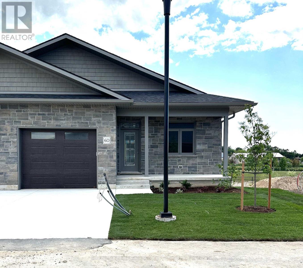102 Thackeray Way
Harriston, Ontario
Welcome to Maitland Meadows, where modern design meets small town comfort. This brandnew Woodgate model offers the perfect upgrade for young professionals or growing families who want more breathing room without the noise that usually comes with townhouse living. These homes are only connected at the garage wall, giving you the privacy and quiet you've been craving.Inside, you get that fresh, contemporary style everyone wants today. Bright, open spaces, thoughtful upgrades already included, and a full appliance package so move in day is truly turn key. Outside, you'll love the peaceful neighbourhood vibe: safe, quiet streets, friendly neighbours, and farmland sunsets you'll never get tired of.Commuting is easy with larger centres about an hour away, and you'll enjoy all the small town essentials - fibre optic internet, natural gas heat, and full municipal services. Quick closing is available so you can start your next chapter sooner.If you're looking for an affordable new build with style, space, and zero hassle, this is the one.Additional perks include: Oversized garage with man door and opener, paved driveway, fully sodded yard, soft close cabinetry, central air conditioning, Tarion Warranty and survey all included in the price. (id:63008)
113 Thackeray Way
Harriston, Ontario
TO BE BUILT - THE HASTINGS model is ideal for those looking to right size without compromising on style or comfort. This thoughtfully designed 2 bedroom bungalow offers efficient, single level living in a welcoming, modern layout—perfect for retirees, first time buyers, or anyone seeking a simpler lifestyle. Step into the bright foyer with 9' ceilings, a coat closet, and space to greet guests with ease. Just off the entry, the front bedroom offers versatility—ideal as a guest room, office, or cozy den. The full family bath and main floor laundry closet are conveniently located nearby. At the heart of the home is an open concept living area combining the kitchen, dining, and great room perfect for relaxed daily living or intimate entertaining. The kitchen includes upgraded cabinetry, stone countertops, a breakfast bar overhang, and a layout that flows effortlessly into the dining and living areas. Tucked at the back of the home, the spacious primary bedroom features backyard views, a walk-in closet, and a private ensuite with linen storage. The basement offers excellent potential with a rough-in for a future bathroom and an egress window already in place. At the back, you will enjoy a covered area for a future deck/patio, and of course there is a single attached garage for your enjoyment. BONUS UPGRADES INCLUDED: central air conditioning, paved asphalt driveway, garage door opener, holiday receptacle, perennial garden and walkway, sodded yard, stone countertops in kitchen and bathrooms, and more. Ask for the full list of included features and available lots! Multiple floor plans available to suit your needs.** Model Home Located at 122 Bean Street. Photos shown are artist concept or of a completed model on another lot and may not be exactly as shown.** (id:63008)
109 Thackeray Way
Harriston, Ontario
TO BE BUILT - Designed with growing families in mind, The HARRISON A model is a stylish and functional two-storey home offering a flexible layout, quality finishes, and the ability to personalize your interior and exterior selections. This design features 3 bedrooms, 2.5 bathrooms, and a double car garage all wrapped in timeless curb appeal with a charming covered front porch. Inside, you’ll love the 9’ ceilings and large windows that flood the main floor with natural light. The open concept layout offers plenty of space for entertaining, while a dedicated mudroom off the garage keeps the chaos of daily life in check. The kitchen features stone countertops, modern cabinetry, and a great flow into the living and dining areas, perfect for busy family life. Upstairs you'll find three generously sized bedrooms, a beautifully tiled baths, and a convenient second-floor laundry room. The primary suite includes a walk-in closet and a private ensuite with stylish finishes and added storage. Additional features you will appreciate: hardwood floors on the main level, tiled bathrooms, gas furnace, central air conditioning, paved driveway, sodded lawns, garage door openers and so many more amazing touches already included in the price. Looking for more space? The basement awaits your finishing touches but comes with a rough-in for a future bathroom. Ask about the available 4 bedroom version of this floor plan! Don’t miss this opportunity to create your dream home from the ground up. Choose your finishes and make it truly yours. Visit the Model Home at 122 Bean Street to walk through this design or to view other available floor plans and speak with a sales representative.**Photos may include upgrades or show a completed version of this model on another lot and may not be exactly as shown.** (id:63008)
11 Anne Street W
Harriston, Ontario
THE HOMESTEAD a lovely 1676sq ft interior townhome designed for efficiency and functionality at an affordable entry level price point. A thoughtfully laid out open concept living area that combines the living room, dining space, and kitchen all with 9' ceilings. The kitchen is well designed with additional storage and counter space at the island with oversized stone counter tops. A modest dining area overlooks the rear yard and open right into the main living room for a bright airy space. Ascending to the second floor, you'll find the comfortable primary bedroom with walk in closet and private ensuite featuring a fully tiled shower with glass door. The two additional bedrooms are designed with simplicity and functionality in mind for kids or work from home spaces. A convenient second level laundry room is a modern day convenience you will appreciate in your day to day life. The basement remains a blank slate for your future design but does come complete with a 2pc bathroom rough in. This Finoro Homes floor plan encompasses coziness and practicality, making the most out of every square foot without compromising on comfort or style. The exterior finishing touches include a paved driveway, landscaping package and beautiful farmhouse features such as the wide natural wood post. Ask for a full list of incredible features and inclusions! Completion in 2026 but you can still take advantage of the 2025 pricing while you can! ** Photos and floor plans are artist concepts only and may not be exactly as shown. (id:63008)
13 Anne Street W
Harriston, Ontario
THE HOMESTEAD a lovely 1676sq ft interior townhome designed for efficiency and functionality at an affordable entry level price point. A thoughtfully laid out open concept living area that combines the living room, dining space, and kitchen all with 9' ceilings. The kitchen is well designed with additional storage and counter space at the island with oversized stone counter tops. A modest dining area overlooks the rear yard and open right into the main living room for a bright airy space. Ascending to the second floor, you'll find the comfortable primary bedroom with walk in closet and private ensuite featuring a fully tiled shower with glass door. The two additional bedrooms are designed with simplicity and functionality in mind for kids or work from home spaces. A convenient second level laundry room is a modern day convenience you will appreciate in your day to day life. The basement remains a blank slate for your future design but does come complete with a 2pc bathroom rough in. This Finoro Homes floor plan encompasses coziness and practicality, making the most out of every square foot without compromising on comfort or style. The exterior finishing touches include a paved driveway, landscaping package and beautiful farmhouse features such as the wide natural wood post. Ask for a full list of incredible features and inclusions! Completion in 2026 but you can still take advantage of the 2025 pricing while you can! ** Photos and floor plans are artist concepts only and may not be exactly as shown. (id:63008)
15 Anne Street W
Harriston, Ontario
THE HOMESTEAD a lovely 1676sq ft interior townhome designed for efficiency and functionality at an affordable entry level price point. A thoughtfully laid out open concept living area that combines the living room, dining space, and kitchen all with 9' ceilings. The kitchen is well designed with additional storage and counter space at the island with oversized stone counter tops. A modest dining area overlooks the rear yard and open right into the main living room for a bright airy space. Ascending to the second floor, you'll find the comfortable primary bedroom with walk in closet and private ensuite featuring a fully tiled shower with glass door. The two additional bedrooms are designed with simplicity and functionality in mind for kids or work from home spaces. A convenient second level laundry room is a modern day convenience you will appreciate in your day to day life. The basement remains a blank slate for your future design but does come complete with a 2pc bathroom rough in. This Finoro Homes floor plan encompasses coziness and practicality, making the most out of every square foot without compromising on comfort or style. The exterior finishing touches include a paved driveway, landscaping package and beautiful farmhouse features such as the wide natural wood post. Ask for a full list of incredible features and inclusions! Move in 2026 but take advantage of 2025 pricing while you can! ** Photos and floor plans are artist concepts only and may not be exactly as shown. (id:63008)
115 Amber Street
Waterford, Ontario
Potential Legal Suite with Framed Basement – Fall in love with this stunning semi-detached 2-storey home located in the Villages of Waterford subdivision in Waterford! Boasting 1,775 sq ft of thoughtfully designed living space, this home features a spacious 3-bedroom, 2.5-bath layout with upstairs laundry and an attached double-car garage. Step inside from the covered front porch into a bright foyer leading to an open-concept kitchen, dining nook, and great room. The kitchen is a chef’s dream, complete with custom cabinetry, quartz countertops, island with breakfast bar, pantry, pot/pan drawers, pull-out garbage/recycle bins, and soft-close doors/drawers. Durable luxury vinyl plank flooring runs throughout the main floor, upstairs bathrooms, and laundry room. The primary suite includes a 4-piece ensuite with tub/shower combo and a walk-in closet, while 9 ft ceilings on the main floor and 8 ft ceilings in the basement create an open, airy feel throughout. The basement is partially developed, featuring in-floor heating and the potential for a 1-bedroom legal suite, ideal for rental income or multi-generational living. The home also offers modern comforts such as central air, tankless hot water, programmable thermostat, fibre optic internet, and rough-ins for central vacuum and contemporary lighting. Outside, enjoy landscaped front and rear yards, fenced rear yard, durable brick, stone, and vinyl exterior, and ample parking with an 8 ft garage door plus driveway space for 2 additional cars. Conveniently located near schools, shopping, and grocery stores, this home is perfect for families or investors alike. Down has been framed for a future 1 bedroom and one bath suite. New construction, modern features, and endless possibilities – welcome home! Licensed Salesperson in the Province of Ontario has interest in Vendor Corp. (id:63008)
2243 Turnberry Road Unit# 38
Burlington, Ontario
Beautifully updated and meticulously maintained, this freehold bungalow townhome offers over 1,100 sq ft on the main level and is located in Burlington’s highly sought-after Millcroft community — ideal for downsizers, empty nesters, or anyone seeking low-maintenance main-floor living. The bright, open-concept main floor has been fully updated and is completely carpet-free, featuring two spacious bedrooms and a renovated 3-piece bath with a walk-in shower. The modern kitchen, dining, and living areas flow seamlessly and walk out to a private, fully fenced backyard with deck featuring a retractable canopy, a perfect spot to relax or entertain. The finished lower level adds impressive additional living space with a third bedroom, 4-piece bathroom, den, and a large bonus/flex room that can serve as a guest room, hobby space, office, or reading nook. With its layout and size, the lower level is ideal for in-laws or extended family. Laundry is currently located downstairs, there is potential to convert the main-floor pantry into a laundry area if preferred. There is also the potential of adding a second parking spot. Nestled in a quiet enclave within walking distance from shops, restaurants, grocery stores, and everyday amenities while enjoying the beautiful charm of Millcroft. (id:63008)
244 Kent Street S
Simcoe, Ontario
Whether you’re a young family, an active professional, or someone who simply values being close to everything, 244 Kent Street South offers the perfect mix of location, lifestyle, and lasting charm. Inside, the home blends classic character with thoughtful modern updates. Original details, such as chestnut wood trim and hardwood floors, nod to its heritage, while a renovated kitchen (2025) adjacent to the dining room is ideal for gatherings. Plenty of windows allow natural light to pour in. Upstairs, you’ll find three bright bedrooms and a refreshed three-piece bathroom (2016).Enjoy your peaceful backyard on a large deck—ideal for relaxing or entertaining. Set in a mature neighbourhood, this home puts you at the centre of it all. Stroll to local cafés, restaurants, and shops. Outdoor enthusiasts will love being close to parks and trails, while community-minded residents will appreciate proximity to the fairgrounds and the recreation centre. This home is a gem that delivers on charm, location, and modern value. (id:63008)
833 King Street E
Hamilton, Ontario
Discover 8 exclusive individual offices available for rent in the heart of Hamilton Centre. Enjoy flexible rental terms and 24/7 access, all year round. Customize your private office to fit your unique needs and preferences—arrange furniture, equipment, and décor to create a workspace that reflects your style and enhances your productivity. For remote workers and freelancers, renting a private office outside of your home can help maintain a healthy work-life balance. Call us today to secure your personalized workspace! (id:63008)
12 Three Mile Lake Road E
Armour, Ontario
Thriving, turn-key chip truck business with an established 30-year history and loyal Katrine / Little Doe Lake community clientele. Prime, high-traffic riverside location just off the Hwy 11 cloverleaf. Limited nearby dining options helping drive steady local demand plus strong seasonal and pass-through traffic. Currently operated seasonally (May-Oct) with potential to extend the season and/or operate year-round . Seller indicates strong profitability (approx. 32% margin after owner draw). Sale includes two fully equipped mobile chip trucks plus a BBQ/smoker trailer, covered dining area, newer fire suppression & exhaust system, and 9 picnic tables. Second chip truck features electric stainless flat-top grills-ideal for expanding the menu (e.g., breakfast items such as pancakes, bacon & eggs, and more). Low overhead and affordable lease . Owner offers training. Classic Canadian favourites complemented by popular Korean beef dishes, along with sandwiches, plates and wraps. (id:63008)
3147 Carding Mill Trail
Oakville, Ontario
Close to 3,000 sq ft above grade, this luxurious 4-bedroom, 3.5-bath ravine home offers impressive, thoughtfully designed living space. An impressive foyer, ideal for welcoming guests, opens to an elegant oversized dining area, while a separate great room provides a refined space for everyday gathering. A beautiful double-sided fireplace warms both the expansive dining room and the great room, creating a stylish yet subtle separation between the two. The main floor features 9 ft ceilings throughout, enhancing the sense of scale, along with an open-concept layout, powder room and practical mud room. Each bedroom has direct access to its own washroom. Set on a premium ravine lot near top schools, hospital, parks, trails, pond, shopping, transit and major highways, this residence offers truly elevated living. (id:63008)
627 Pineridge Road
Waterloo, Ontario
Welcome to 627 Pineridge Rd, a charming 3-bedroom, 2-bath brick raised bungalow located in a sought-after Waterloo neighbourhood. This well-kept home offers bright, inviting living spaces filled with natural light, creating a warm and welcoming atmosphere from the moment you step inside. At the heart of the home is a gorgeous, updated modern kitchen, thoughtfully designed with contemporary finishes, ample cabinetry, and generous counter space-perfect for both everyday living and entertaining. Recent updates also include an updated furnace for added peace of mind, while the beautifully refreshed deck overlooks a fully fenced backyard-ideal for children, pets, gardening, or hosting summer gatherings. The lower level provides additional versatile living space, well-suited for a family room, home office, or recreation area. Ideally situated close to schools, parks, shopping, transit, and a variety of everyday amenities, this home offers both comfort and convenience in a fantastic location. With appliances included and pride of ownership evident throughout, this move-in-ready property presents an excellent opportunity for buyers seeking a solid home in a desirable community. (id:63008)
318 Spruce Street Unit# 1903
Waterloo, Ontario
Enjoy elevated urban living in this stylish condo, ideally situated on the 19th floor with sweeping city views. This well-appointed unit offers the convenience of in-suite laundry and a functional layout designed for modern living. Residents enjoy access to an impressive suite of building amenities including professional meeting rooms, a private cinema room, Fitness facilities, ample visitor parking, and an expansive rooftop patio perfect for relaxing or entertaining while taking in the skyline. Combining comfort, convenience, and lifestyle, this condo presents an excellent opportunity to live above it all in a well-managed building with premium amenities. (id:63008)
245 W Victoria Street W
Dundalk, Ontario
Charming and affordable bungalow in he heart of Dundalk. Welcome to the perfect home for first-time buyers or those looking to downsize! This delightful bungalow sits on a spacious lot, offering plenty of room for kids to play and adults to unwind. Step inside to find a bright and welcoming main floor featuring three bedrooms and a full bath. The newly updated kitchen includes modern appliances and a cozy eat in area, perfect for family meals or morning coffee. The inviting living room is complete with a wood- burning fireplace, ideal for relaxing evenings in. The basement offers incredible potential, whether you envision and in-law suite with a separate entrance of simply want to expand your living space. With plumbing and a bathroom already in place, plus a generous workshop area, the possibilities are endless. A solid foundation and great bones, this property just needs the vision and updates it deserves. Get into the market with this affordable home and start building equity as you personalize your space in the growing community of Dundalk (id:63008)
402 Lakeview Drive
Waterloo, Ontario
Welcome to 402 Lakeview, Kitchener! This stunning backsplit bungalow is now available for lease and promises to captivate you with its charm and functionality. Boasting 4 spacious bedrooms and 2 well-appointed bathrooms, this delightful property provides ample space for families or individuals who desire a cozy and welcoming home environment. Upon entering, you will be greeted by a generously sized living room featuring a warm and inviting fireplace, creating the perfect ambiance for relaxation, family gatherings, and entertaining guests. The well-equipped kitchen is a chef's dream, complete with all necessary appliances to ensure convenience and efficiency in your daily culinary endeavors. Adjacent to the kitchen, the separate dining room offers an elegant space for enjoying meals with loved ones and hosting dinner parties. The exterior of the property is equally impressive, featuring a fully fenced backyard that ensures privacy and security for your family. The covered deck provides an ideal spot for outdoor activities, whether you're hosting a barbecue, enjoying your morning coffee, or simply relaxing in the fresh air. Additionally, a shed is available to provide extra storage space for your convenience. The basement reveals an additional bedroom, offering even more accommodation options, whether for guests, a home office, or a hobby room. Nestled in a tranquil yet accessible area, 402 Lakeview benefits from its proximity to all essential amenities, including shopping centers, schools, parks, and public transit, making your daily commutes and errands effortless and convenient. This property seamlessly blends style, functionality, and thoughtful design, creating a harmonious living environment that you'll be proud to call home. Don't miss the opportunity to make this exceptional property your own. Schedule a showing today. (id:63008)
402558 Grey Road 17
Georgian Bluffs, Ontario
Welcome to your private country escape! Nestled on 1.88 serene acres directly across from Scale Lake, this farmhouse blends rustic charm with endless possibilities. Outside is where this property truly shines! Enjoy the peace and privacy of your expansive lot, complete with a massive 1650 square foot shop, a classic barn, and ample space for animals, gardens, hobbies, or future expansion. Inside the home it boasts 2 spacious bedrooms (with potential to become 3 bedrooms as was previously) and 2 bathrooms, this inviting home offers cozy, functional living with room to grow. Step inside to find an open lower level, and a country-style kitchen just waiting for your personal touch. The upstairs features a generous primary suite with peaceful view, a second bedroom and full bath perfect for guests or family. Whether you're looking to homestead, work on projects, start your own business or simply unwind, this is a rare opportunity to create your dream rural lifestyle. Tucked away from it all, yet just 20 minutes to Owen Sound, and 10 minutes to Wiarton this hidden gem is ideal for anyone craving space, tranquility, and endless potential. (id:63008)
101 Lang Crescent Unit# B
Kitchener, Ontario
Welcome to this bright and spacious 1-bedroom apartment offering comfort, convenience, and a wonderfully open layout. The open-concept kitchen, living room, and dining room create an inviting space perfect for both everyday living and entertaining, with the dining area featuring a cozy gas fireplace for added warmth and charm. Large windows in the living room and bedroom fill the apartment with natural light and provide a pleasant view throughout the day. The unit features a convenient main floor entrance, and can come fully furnished and move-in ready, making your transition effortless. Located in a well-kept, desirable neighbourhood, it offers quick access to the highway and nearby transit options, plus parking for two vehicles add rare and valuable feature! (id:63008)
350 Quigley Road Unit# 212
Hamilton, Ontario
Welcome to Parkview Terrace, offering wide open spaces, convenience and community. This bright and spacious condo has been freshly painted and offers stunning west-facing views over the Greenhill Park creek and trail. The two-storey layout of this apartment-style condo is perfect for families and features 3 upper bedrooms and a recently updated (2024) 4 piece bath. Enjoy an open and airy main floor with plenty of natural light. The kitchen has laundry hookups and laundry facilities are also available in the building. The living and dining area steps out to a large private balcony with views over this vibrant complex. Other features include a children's playground, two basketball courts, a community garden, pet-friendly amenities, bike storage, a party room, one underground parking space and a large storage locker. Just minutes from the Red Hill Valley Parkway for an easy commute and close to schools, parks, and shopping. With over 1100 sq ft on two floors backing onto lush green space and scenic trails, this home offers the perfect blend of urban living and natural beauty. (id:63008)
23 Main Street Unit# 205
Dundas, Ontario
Charming 2-Bedroom Condo in the Heart of Dundas. Discover a delightful blend of comfort and convenience in this beautifully maintained 2-bedroom, 1-bath condo located in the highly desirable Cootes Paradise community. Nestled within a boutique mid-rise building in the heart of historic downtown Dundas, this move-in-ready unit offers a relaxed lifestyle surrounded by nature, charm, and amenities. Freshly painted and professionally updated, this bright and spacious suite features a refreshed kitchen, a modern 4-piece bathroom, and two generous bedrooms with ample closet space. The standout feature is the west-facing covered sunroom—ideal for afternoon lounging, curling up with a book, or tending to your favourite indoor plants. Enjoy exclusive use of underground parking (P2 #24) and storage locker (P2 #205). Building amenities include secure bike storage, party room, BBQ courtyard, on-site laundry, and a dedicated Superintendent. Recent building upgrades: roof, parking garage repairs, new intercom/fob system, and upcoming courtyard refurbishment (date TBD). Step outside and you’re just moments away from everything that makes Dundas special: local cafés like Detour and Café Domestique, boutique shops, the public library, art galleries, restaurants, pubs, scenic trails, Dundas Driving Park, tennis clubs, and more. Whether you're downsizing, investing, or buying your first home, this is your chance to enjoy the best of small-town charm with big lifestyle benefits. Come experience the vibrant community of Cootes Paradise. (id:63008)
129 Rochefort Street
Kitchener, Ontario
This executive townhome is situated in a prime Huron residential area, minutes away from schools, shopping, parks and restaurants. Step into the inviting covered porch and enter the well-maintained main floor featuring a generously sized kitchen and living area which flows seamlessly through the sliders onto your enclosed backyard with a large deck for your summer enjoyment. The upper floor features a large primary bedroom with a walk-in closet, ensuite bathroom and it's own private balcony for your early morning coffee or late-night relaxation. The 2nd and 3rd Bedrooms are both also a very good size and share a 4pc bathroom. You'll also enjoy the additional room in the finished basement with a large window and ensuite 3pc bath. Can be leased furnished for additional $300/month. (id:63008)
102 Forbes Crescent
Listowel, Ontario
Welcome to this stunning home perfectly situated on a spacious corner lot in a desirable area of town. Boasting exceptional curb appeal, the property features a triple-wide concrete driveway - double deep, and a fully fenced yard ideal for families, entertaining, and outdoor enjoyment (with 10' gate on one side). Inside, the main level showcases light engineered hardwood flooring and an open-concept layout that seamlessly connects the living, dining, and kitchen areas. The stylish kitchen is designed with both form and function in mind, offering ample cabinetry, modern finishes, and space to gather. Upstairs, you’ll find three generously sized kids bedrooms, a convenient upper-level laundry room, and a beautiful primary bedroom complete with a walk-in closet and private ensuite bath. The newly finished basement adds even more versatile living space with a large rec room topped off with wet bar and future in-law capabilities, exercise area and an additional full bathroom. This home is a rare find with its premium lot (59' x 125'), tasteful upgrades, and family-friendly layout. Shed is approx 240 sqft with power and concrete base. 30 amp RV plug on side of home. Truly a must see! Call your Realtor today for a private showing. (id:63008)
223 Pearson Street
Meaford, Ontario
Well cared for traditional 2 bedroom bungalow on a great street, close to the Golf Course, Hospital and to Downtown shops and restaurants. Hardwood floors in the living and dining rooms, main floor laundry and updated 4pc bathroom. Newer rear deck overlooking perennial gardens is perfect for entertaining. Full basement with 2 piece bathroom, large family room and opportunity for a third bedroom and bathroom. Outside, two storage sheds to store all of your outdoor equipment. An oversized attached garage with inside entry from the foyer is a bonus. A great home to start your family or enjoy your retirement. (id:63008)
1130 #24 Regional Road Unit# Lower Level -
Fenwick, Ontario
Utilities Included. Country Living!! Lower Level of Home For Lease, Fridge and Stove Included. Shared Laundry. 2 Bedrooms, I Full Bath.Lots of Pot Lights and Light from Windows. Huge Backyard with Plenty of Parking. Located South of Highway #20 and close to the intersection of Canboro Road and Victoria Avenue (RR #24). Pets Allowed. Rental application, Equifax Credit Report, Employment/Job Letter, 2 Recent pay Stubs & References Required. 1st & Last Month Deposit. Tenant to get Liability Insurance RSA. (id:63008)
6705 Cropp Street
Niagara Falls, Ontario
Experience modern living in the sought-after Cannery District with this stylish two-bedroom residence. Designed with an open-concept layout and 9-ft ceilings, the home features a bright contemporary kitchen with quartz countertops, upgraded cabinetry, a large island, and stainless steel appliances. Luxury vinyl plank flooring and expansive windows fill the space with natural light. The spacious primary bedroom offers a generous closet, while a versatile den provides flexible living options. A four-piece bathroom and convenient in-unit laundry complete the interior. Step outside to your private covered patio, or enjoy unbeatable access to the QEW and walkable proximity to shops, restaurants, parks, and schools. A prime rental opportunity not to be missed. (id:63008)
47 Olivia Marie Road Unit# Lower
Brampton, Ontario
Spacious and well-maintained legal 3-bedroom basement apartment available near the major intersection of Financial Drive and Steeles Avenue. The unit features a functional layout with separate entrance, private laundry, and 2 parking spaces included. Located in a quiet, family-friendly neighborhood close to transit, schools, and major amenities. Utilities are extra at 30% of total household usage. (id:63008)
796362 Grey 19 Road
Blue Mountains, Ontario
This is a rare find at the base of Blue Mountain...at the time of listing, it's the only freehold chalet inside Mountain Road at the North end, putting you just a few steps from the ski hill. The current owner even skis right in and out of the front door! With 5 bedrooms spread across 3 levels (and a bathroom on each floor), this contemporary chalet is perfectly designed for family gatherings and weekend guests. Built in 2015, it combines an unbeatable location with modern construction and carefree living...no draughty old ski cabins here. Heres a fun bonus: although the address is Grey Rd. 19, the property actually fronts onto Lucille Wheeler Crescent, boasting 180 feet of frontage. That means theres potential to sever the lot if you're looking for an investment angle. And the best part? Its being sold fully turn-key, complete with furniture and accessories...ready for you to enjoy this ski season. Book your showing right away! (id:63008)
333 Sunseeker Avenue Unit# 262
Innisfil, Ontario
Experience the ultimate lakeside lifestyle at Friday Harbour Resort’s newest gem, the Sunseeker building at 333 Sunseeker Ave. This stunning one-bedroom condominium offers an unparalleled opportunity to live or lease in a vibrant, year-round resort community nestled on the shores of Lake Simcoe. Designed by Pemberton, this modern residence features an open-concept layout flooded with natural light through expansive windows, showcasing serene views of the water and surrounding greenery. The sleek kitchen boasts quartz countertops, stainless steel appliances, and contemporary cabinetry, perfect for culinary enthusiasts and entertaining guests. Step outside onto your private balcony to enjoy the fresh lake breeze and tranquil sunsets. Residents of Sunseeker benefit from exclusive access to top-tier amenities including an outdoor pool and hot tub, a golf simulator, a lounge with a pool table and card/board gaming tables, a cinema room, elegant party room for social gatherings, a pet washing station, a terrace ideal for relaxing or hosting events along side a fire pit and cabanas against the backdrop of stunning lake vistas. Secure underground parking and additional storage provide convenience & peace of mind. Friday Harbour Resort itself is a vibrant community offering a wealth of recreational options year-round. Spend your days boating from the marina, golfing on the championship course (The Nest), or exploring scenic walking and biking trails. The charming village core features a fitness center, The Lake Club pools, sauna, games rooms, boutique shops, diverse dining options, and wellness facilities that cater to an active & balanced lifestyle. Whether you seek a peaceful retreat, an active lifestyle, or a lucrative leasing opportunity, this one-bedroom unit in the Sunseeker building represents the perfect blend of luxury, convenience, and natural beauty. Embrace the essence of lakeside living with all the comforts & amenities of a world-class resort at your doorstep. (id:63008)
333 Sunseeker Avenue Unit# 262
Innisfil, Ontario
Experience the ultimate lakeside lifestyle at Friday Harbour Resort’s newest gem, the Sunseeker building at 333 Sunseeker Ave. This stunning one-bedroom condominium offers an unparalleled opportunity to live or lease in a vibrant, year-round resort community nestled on the shores of Lake Simcoe. Designed by Pemberton, this modern residence features an open-concept layout flooded with natural light through expansive windows, showcasing serene views of the water and surrounding greenery. The sleek kitchen boasts quartz countertops, stainless steel appliances, and contemporary cabinetry, perfect for culinary enthusiasts and entertaining guests. Step outside onto your private balcony to enjoy the fresh lake breeze and tranquil sunsets. Residents of Sunseeker benefit from exclusive access to top-tier amenities including an outdoor pool and hot tub, a golf simulator, a lounge with a pool table and card/board gaming tables, a cinema room, elegant party room for social gatherings, a pet washing station, a terrace ideal for relaxing or hosting events along side a fire pit and cabanas against the backdrop of stunning lake vistas. Secure underground parking and additional storage provide convenience & peace of mind. Friday Harbour Resort itself is a vibrant community offering a wealth of recreational options year-round. Spend your days boating from the marina, golfing on the championship course (The Nest), or exploring scenic walking and biking trails. The charming village core features a fitness center, The Lake Club pools, sauna, games rooms, boutique shops, diverse dining options, and wellness facilities that cater to an active & balanced lifestyle. Whether you seek a peaceful retreat, an active lifestyle, or a lucrative leasing opportunity, this one-bedroom unit in the Sunseeker building represents the perfect blend of luxury, convenience, and natural beauty. Embrace the essence of lakeside living with all the comforts & amenities of a world-class resort at your doorstep. (id:63008)
110 Kensington Avenue S
Hamilton, Ontario
Welcome to 110 Kensington Avenue South! Set in the heart of the desirable Delta neighbourhood, this beautifully renovated home blends 1920s character with modern comfort. Just steps from Gage Park and a short walk to the shops and cafés of trendy Ottawa Street, this property offers the perfect mix of charm, convenience, and community. Curb appeal shines with an inviting front porch, beautifully framed with exterior lighting. Inside, bright open-concept living features stunning engineered hardwood flooring, fresh paint, crown moulding, baseboards, and elegant trim. The dining room highlights a sophisticated coffered ceiling with a statement light fixture—ideal for entertaining. The kitchen impresses with white cabinetry, pantry, quartz countertops, stainless steel appliances, double sink, and modern backsplash, with a walkout to a private, fenced backyard complete with a patio—perfect for relaxing or hosting. Additional updates include newer windows and exterior doors, newer shingles, upgraded electrical and plumbing fixtures. Located in a family-friendly neighbourhood surrounded by mature trees, trails, parks, schools, and transit, this home offers classic charm, thoughtful upgrades, and easy access to the best of Hamilton living. Come see for yourself. (id:63008)
248 Cyrus Street
Cambridge, Ontario
Welcome to 248 Cyrus Street, Cambridge! Located in the sought-after neighborhood, this 3 bedroom bungalow offers an abundance of natural light that floods in from the oversized windows. It has been fully renovated from top to bottom, offering a brand new 4-piece bathroom, updated kitchen, new flooring and lighting. Enjoy your own private, fully fenced backyard with direct access, perfect for relaxing or entertaining. Only min. to 401, public transit, picturesque downtown Preston, historical Riverside Park w/multiple trails& Speed River. Don’t forget the fantastic schools, shops, golf & so much more! Discover why so many choose Cambridge as their home destination. (id:63008)
854 Sixth Street
Clearview, Ontario
Nestled on 19 breathtaking acres just minutes from the vibrant heart of Collingwood and the world-class Blue Mountain ski hills, this exceptional 5-bedroom, 4-bathroom estate offers an unparalleled blend of luxury, nature, and adventure. Ensuite bathroom has heated floors. Designed with a thoughtful layout, this home exudes warmth and sophistication, perfect for both serene retreats and lively gatherings. Step inside to discover a welcoming interior anchored by a cozy wood-burning fireplace, ideal for chilly evenings after a day on the slopes. The chefs kitchen boasts sleek stainless steel appliances, flowing seamlessly into bright living spaces that invite relaxation. The fully finished basement has heated floors and is a haven of its own, featuring a spacious rec room, an additional bedroom, a full bathroom, and ample storage perfect for guests or extended family. Outside, the magic of this property truly unfolds. Black Ash Creek meanders gracefully through the backyard, bordered by private trails that beckon exploration through your own wooded paradise. Unwind in the wood-fired sauna or invigorate your senses in the cold plunge area, as well as a luxurious hot tub for ultimate relaxation. The covered patio offers a front-row seat to a stunning yard, complete with a charming chicken coop and a beach volleyball court, creating a playground for all ages. Well, septic system, and propane tank ensuring effortless living. (id:63008)
1295 Binscarth Trail
Dysart Et Al, Ontario
Discover the beauty and privacy of this 98-acre parcel on the scenic Redstone River, with over 400 feet of riverfront and trails winding throughout. Rolling acreage, two streams, and an abundance of local wildlife create a true nature lovers paradise. The riverfront offers a private boat launch for your canoe, kayak, or fishing boat, and is also a wonderful spot for swimming on warm summer days. With easy access to several nearby lakes, the property is a hub for outdoor adventure. Located just 5 minutes from West Guilford for daily essentials and 15 minutes to Haliburton Village for shopping, dining, and amenities, this property offers both seclusion and convenience. A 220 sq ft, 4-season tiny home provides a cozy retreat for year-round use, featuring an open-concept kitchen and living area plus two lofts for sleeping or storage. The oversized wood boiler is more than capable of heating the tiny home and could support additional buildings in the future. The clearing is set back from the roadway with a driveway already installed, ensuring accessibility and privacy. Outdoor enthusiasts will appreciate the maple ridge with trails, previously tapped for maple syrup, and the 1-acre fenced enclosure with a chicken coop for hobby farming. With abundant wildlife and rolling forest, it also makes for excellent hunting property. Whether you envision a secluded getaway in the Highlands, a working hobby farm, or the perfect site for your dream home, this remarkable property is worth exploring. Book your private tour today and experience its natural beauty firsthand. (id:63008)
310 - 91 Raglan Street
Collingwood, Ontario
Enjoy an exceptional active retirement lifestyle in this bright and beautifully updated 2-bedroom, 2-bathroom condominium located in the sought-after Raglan Village community. This well-maintained unit features brand new luxury vinyl flooring in the living room and new quartz countertops in the kitchen, adding both style and durability. A unique walk-in closet/pantry provides exceptional storage and organization - an incredibly functional and handy feature rarely found in comparable units. The open living space is filled with afternoon sun and extends to a private balcony with a view to the escarpment, ideal for relaxing or enjoying the fresh air. Additional highlights include indoor ground-level parking, in-suite laundry, and a convenient storage unit located directly behind the parking space. The primary bedroom offers a comfortable retreat with an ensuite step-in shower and grab bar, providing added safety and accessibility. Residents enjoy full access to the Raglan Club, featuring an impressive selection of amenities including a therapeutic swimming pool and hot tub, fully equipped exercise room, bar/bistro, games room, and library - ideal for maintaining an active and social lifestyle. A variety of organized social activities are also available for those who wish to participate, along with convenient access to the dining room/restaurant located within the attached Raglan Retirement Residence. Ideally situated close to Georgian Bay, Sunset Point Park, and the Collingwood General and Marine Hospital, this condo combines comfort, convenience, and community living. Available immediately - move in and start enjoying all that Raglan Village has to offer. (id:63008)
248 Huntingdon Avenue
Stratford, Ontario
Welcome to 248 Huntingdon Ave, Stratford. This exquisitely renovated 3-bedroom, 3-bathroom residence offers refined living with exceptional attention to detail throughout. The stunning, brand-new kitchen is both elegant and functional, showcasing quartz countertops, a beautiful island, and a bright, contemporary design ideal for entertaining. Luxuriously remodeled bathrooms include the addition of a beautifully finished lower-level bath. The home offers abundant storage and the convenience of a newly constructed two-car garage. Unwind in the inviting family room featuring a gas fireplace, or enjoy year-round relaxation in the sun-filled four-season sunroom.Ideally situated in a highly desirable neighborhood close to schools, shopping, and downtown Stratford, this move-in-ready home perfectly blends modern sophistication with everyday comfort. An exceptional opportunity to own a turnkey home in a prime location. (id:63008)
296 Huron Street
Stratford, Ontario
Beautifully Renovated Bunga-Loft Steps from Downtown Stratford. Featuring a two-car garage plus a heated bonus room perfect for a man cave, workshop, studio, or home gym, this charming home offers exceptional versatility. Enjoy main-floor living with a spacious primary bedroom located just steps from the show-stopping four-piece bathroom, complete with a shower/soaker tub, and an extended double-sink vanity right beside convenient main floor laundry! The open-concept kitchen, dining, and living area provides a welcoming flow-ideal for entertaining or relaxing with loved ones. The second level is a perfect retreat for children or visiting grandchildren, offering two bright bedrooms and their own full bathroom. A lower level provides plenty of room for storage or future living space, giving you even more possibilities. Some of many updates include new windows, updated electrical & new panel with 200-amp service, garage door, and a new water line from the City. All major improvements already taken care of. Located within walking distance to downtown Stratford, this home blends modern comfort with unbeatable convenience. (id:63008)
138 Brown Street
Stratford, Ontario
Calling all savvy buyers looking for home that was thoughtfully designed when it was built & now recently & beautifully renovated! Custom with luxe touches, this 1553 sq ft home is modern & exceptionally warm. Walk through the door & you'll be drawn towards the living room featuring a linear electric fireplace, a textured tile statement wall & an abundance of natural light. The stunning kitchen offers matte black cabinets with a complimenting walnut-look, over-sized quartz island, pendant lights & a suite of GE Cafe appliances. The light oak flooring running through the main floor carries up to the second level where you will find 3 bedrooms, including a primary with wardrobe-ready walk-in closet, another fireplace & the nice touch of valance lighting. The other 2 bedrooms are sizeable & stylish, where another walk-in closet can be found. The basement presents additional tucked away living space with a rec room & 2 piece bath. With all of the snow, it's not too early to start thinking warm thoughts about the complete backyard oasis you'll enjoy next summer. The deck gives way to a 12' x 24' salt water pool with spill over spa (that can be used in any season) & there's even a pool shed too. Love it, post it, & t'is the season to buy it! (id:63008)
2 - 409 Joseph Street
Saugeen Shores, Ontario
This beautifully refreshed fully renovated condo, from top to bottom (almost $30k), combines comfort and convenience with new flooring throughout, fresh paint, and a modern kitchen backsplash. The home features three bedrooms on the upper level, a main-floor powder room, full bathrooms both upstairs and in the basement, and in-unit laundry located in the lower level. Set in a family-friendly area close to parks and Northport School, this property offers an ideal location for everyday living. The monthly maintenance fee includes grass cutting, garbage and recycling, snow removal other than the unit's driveway, building insurance, and common elements, providing a truly low-maintenance lifestyle. (id:63008)
99 Inverness Street N
Kincardine, Ontario
"The Mira" has just completed and is located in Kincardine's newly discovered lakeside development of Seashore. This 4 bedroom, 3 bathroom, 2 storey carefully crafted home by Beisel Contracting provides over 2400 square feet of luxurious living space. Ideally situated steps from the sandy beaches of Lake Huron, Kincardine Golf & Country Club, KIPP Trails to Inverhuron & downtown shopping, The Mira offers an ultra modern exterior with its Marble Gray coloured Brampton Brick Stone, Evening Blue coloured Hardie Cedarmill Lap Siding, Arctic White trim and a covered front portico producing the most incredible curb appeal. The interior offers a dream like kitchen/living/dining great room with custom Dungannon cabinets and luxury vinyl plank flooring that flows effortlessly to a large 29' X 10' rear covered loggia off the breakfast nook overlooking the backyard and giving you a glimpse of beautiful Lake Huron. The upper level boasts 4 bedrooms, ensuite, 4pc bathroom, laundry and a covered south facing balcony. Homes at Seashore are designed to be filled with light. Balconies beckon you out to the sun, and porches and porticos welcome visitors with wooden columns and impressive arched rooflines. When architecture reaches this inspired level of design in a master planned community like Seashore, the streetscapes will be matchless and memorable. Call to schedule your personal viewing today! (id:63008)
160 Grand Cypress Lane
Blue Mountains, Ontario
Welcome to 160 Grand Cypress Lane, an extraordinary four-season retreat that is nestled in the heart of the Blue Mountains, this exquisite 4-bedroom, 5-bathroom residence offers over 4,900 sq. ft. of impeccably finished living space, designed to inspire relaxation and connection. From the moment you arrive, you'll sense the thoughtful craftsmanship and attention to detail that defines every inch of this home, from the vaulted ceilings and striking exposed beams to the sunlit great room that invites you to gather and unwind. The chef-inspired kitchen is the heart of the home, featuring high-end appliances, double islands, and a seamless flow that's ideal for both everyday living and elegant entertaining. Offering versatility and privacy, this property includes a separate loft-style apartment above the garage and a private wing for guests or extended family featuring 2 spacious bedrooms with private bathrooms and a charming loft with a storybook staircase leading up to a delightful little nook that is perfect for kids to read or enjoy their own secret hideaway. The serene primary suite is a sanctuary unto itself, with panoramic hilltop views. The professionally landscaped backyard was designed for year-round enjoyment. Lounge by the sparkling in-ground salt water pool, unwind in the hot tub, detox in the cedar barrel sauna, or sip cocktails at the Tiki bar while taking in the soothing sounds of the pond and waterfall. Every element of this property invites you to slow down, celebrate life, and make lasting memories. Set within one of the most coveted communities in the Blue Mountains, 160 Grand Cypress Lane offers the ultimate blend of tranquility and convenience steps from elite ski clubs, hiking and biking trails, award-winning golf, sandy beaches, and the charming Village at Blue, where dining, shops, and year-round entertainment await. (id:63008)
171 Elgin Avenue
Goderich, Ontario
MODEL HOME. Stunning, Brand New Bungalow in Goderich! Beautifully designed 4 bedroom, semi-detached bungalow offering over 1,700 sq.ft. of modern living space in a quiet Goderich location. The exterior features elegant brickwork, covered porch, attached garage, double driveway, and private rear patio. Inside, enjoy an open-concept layout with quartz countertops, porcelain tile, and premium finishes throughout. The main level includes a luxurious primary suite with glass shower ensuite, second bedroom, large laundry room, and direct garage access. The fully finished lower level adds exceptional space with a second kitchen, two bedrooms, full bath and bright living area - ideal for family or guests. Separate entrances offer income potential! Choose your own colours, flooring, and cabinets to make it truly your own. (id:63008)
217 Thomas Street
Brockton, Ontario
Welcome to 217 Thomas street in the town of Walkerton. This home sits on a corner lot in a desired part of town. Upon entering the front entry, you're greeted with a bright open concept living room with exceptionally high ceilings. The main level offers an eat in kitchen with patio doors that lead to a nice sized rear deck. Main level laundry, full bathrooms, three nice sized bedrooms topped off with an updated ensuite in the large primary. The lower levels rec room is additional space for family or hosting as well you'll find another three piece bathroom. Good sized garage with oversized paved drive. Definitely worth checking this one out. (id:63008)
3898 Bruce Rd 6 Road
Huron-Kinloss, Ontario
Discover rural comfort and convenience on this spacious 1.5-acre property ideally located between Ripley & Kincardine, offering the perfect balance of privacy and accessibility. This property features a charming 3-bedroom, 1.5-bathroom home plus a detached garage/workshop great for hobbies or added storage. Inside the home showcases recent main-floor and bathroom updates so you can move in and enjoy, while the upper level and sunroom present a fantastic opportunity to add personal touches and increase the overall value. Natural light, warm finishes, and inviting living spaces make this home a comfortable and stylish option for families or anyone seeking peaceful rural living. The 1700sf home had new siding and insulation added in 2024 to improve the overall efficiency & has forced air propane furnace and wood fireplace for heat. Enjoy outdoor living surrounded by a variety of young trees thoughtfully planted around the property, enhancing its beauty and providing shade for years to come. A spacious 30x20 detached garage/workshop provides ample space for storage, hobbies, enhancing the properties versatility and appeal. This rural 1.5-acre property is zoned AG3 & offers outstanding convenience between Ripley and Kincardine, making it an ideal country retreat with easy access to local amenities. This property combines country serenity, expansion potential, and excellent proximity, appealing to buyers wanting the best of both convenience and quiet rural charm. (id:63008)
221 Forler Street
West Grey, Ontario
This Beautiful, Open Concept Bungalow Is The Perfect Combination Of Modern Design And Luxurious Living. This Gorgeous Home Is ~3000 Sq. ft. (1630 Sq. ft. Above Grade + Finished Basement). Enjoy Plenty Of Living Space With 4 Bedrooms (2 Main + 2 Basement) And 3 Bathrooms (2 Main + 1 Basement). The Main Floor Features A Gorgeous Kitchen With Quartz Countertops And A Large Island With Breakfast Bar. The Entire Home Is Carpet Free. With 10' Ceilings Through Main Floor And High Basement Ceilings, This Home Is Perfect For Entertaining. Attached 2 Car Garage With Ample Driveway Space. Located Just 10 Minutes From Hanover In The Village Of Neustadt, Enjoy A Quick Drive To Sulphur Spring Conservation Area, Waterfalls, Neustadt Springs Brewery, And More. Don't Miss Out On The Opportunity To Make This Stunning Bungalow Your Own! (id:63008)
46 Trail Side Drive
St. Marys, Ontario
Two Bickell Built Homes in One! This stunning new Bickell Built Home has been beautifully designed, with elegance and function prominent throughout and now features a bright and airy self contained suite with a separate entrance. Located in the Thames Crest Development, you are just steps from the Loop Trails and a short stroll to downtown. The list of upgrades is extensive, starting with the incredible vaulted ceiling with box beam detail and double windows as you enter the open main floor. The kitchen showcases a large sit up island, walk-in pantry, quartz counters and beautifully curated backsplash and pendant lights. The dining area can accommodate large dinner parties and provides easy access to your rear yard, living room and main floor powder room. The second floor is home to an incredible primary suite, with custom tile shower, separate vanities and TWO walk-in closets. The other two bedrooms, main 4-piece bathroom and laundry round out the spacious second floor. The quality of workmanship that you come to expect from a Bickell home is found throughout this Energy Star Certified beauty. To book your private showing, contact your REALTOR today! (id:63008)
53 Cavalier Crescent
Huron-Kinloss, Ontario
*TO BE BUILT* *Open House at our model every Saturday and Sunday from 1-3. * Welcome to easy, carefree living in this beautifully designed 2-bedroom, 2-bathroom end unit bungalow condo, nestled in the quiet and welcoming town of Ripley. With 1,310 square feet of thoughtfully laid-out living space, this home offers the perfect blend of comfort, convenience, and low-maintenance living, all on one floor for true one-level accessibility. Step inside to an open-concept layout with wide hallways and doorways, ideal for those seeking a barrier-free lifestyle. The spacious kitchen flows seamlessly into the bright living and dining areas, perfect for entertaining or simply enjoying everyday life. Two generously sized bedrooms include a primary suite with an accessible ensuite bath and walk-in closet. Enjoy the benefits of condo living with snow removal and lawn care handled for you, so you can spend more time doing what you love. Just minutes from the sandy shores of Lake Huron, this home offers small-town charm with easy access to the beach, local shops, and nearby amenities.Whether you're downsizing, retiring, or simply looking for a fresh start in a friendly community, this bungalow condo is a perfect fit. Don't miss this rare opportunity to own a stylish and accessible home in one of Huron-Kinlosss most desirable locations. (id:63008)
62 Cavalier Crescent
Huron-Kinloss, Ontario
*Open House at our model every Saturday and Sunday from 1-3. * Welcome to easy, carefree living in this beautifully designed 3-bedroom, 3-bathroom bungalow condo, with finished walk out basement, nestled in the quiet and welcoming town of Ripley. With over 2500 square feet of total living space, this home offers the perfect blend of comfort, convenience, and low-maintenance living. Step inside to an open-concept layout with wide hallways and doorways, ideal for those seeking a barrier-free lifestyle. The spacious kitchen flows seamlessly into the bright living area, where you'll find a raised deck that is perfect for entertaining or simply enjoying everyday life. Two generously sized bedrooms include a primary suite with an accessible ensuite bath and walk-in closet. The finished basement is yours to personalize, including two additional bedrooms, a 4 piece bathroom and the walk out with second outdoor sitting area! Enjoy the benefits of condo living with snow removal and lawn care handled for you, so you can spend more time doing what you love. Just minutes from the sandy shores of Lake Huron, this home offers small-town charm with easy access to the beach, local shops, and nearby amenities.Whether you're downsizing, retiring, or simply looking for a fresh start in a friendly community, this bungalow condo is a perfect fit. Don't miss this rare opportunity to own a stylish and accessible home in one of Huron-Kinlosss most desirable locations. (id:63008)
60 Cavalier Crescent
Huron-Kinloss, Ontario
*Open House at our model every Saturday and Sunday from 1-3. * Welcome to easy, carefree living in this beautifully designed 3-bedroom, 3-bathroom end unit bungalow condo, with finished walk out basement, nestled in the quiet and welcoming town of Ripley. With over 2500 square feet of total living space, this home offers the perfect blend of comfort, convenience, and low-maintenance living. Step inside to an open-concept layout with wide hallways and doorways, ideal for those seeking a barrier-free lifestyle. The spacious kitchen flows seamlessly into the bright living area, where you'll find a raised deck that is perfect for entertaining or simply enjoying everyday life. Two generously sized bedrooms include a primary suite with an accessible ensuite bath and walk-in closet. The finished basement is yours to personalize, including two additional bedrooms, a 4 piece bathroom and the walk out with second outdoor sitting area! Enjoy the benefits of condo living with snow removal and lawn care handled for you, so you can spend more time doing what you love. Just minutes from the sandy shores of Lake Huron, this home offers small-town charm with easy access to the beach, local shops, and nearby amenities.Whether you're downsizing, retiring, or simply looking for a fresh start in a friendly community, this bungalow condo is a perfect fit. Don't miss this rare opportunity to own a stylish and accessible home in one of Huron-Kinloss most desirable locations. (id:63008)

