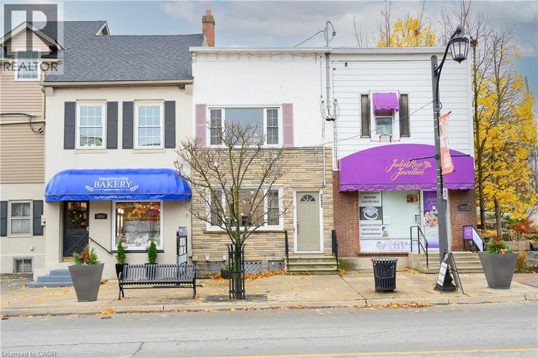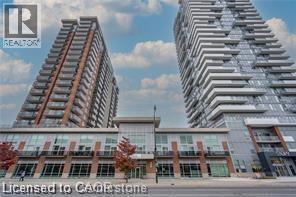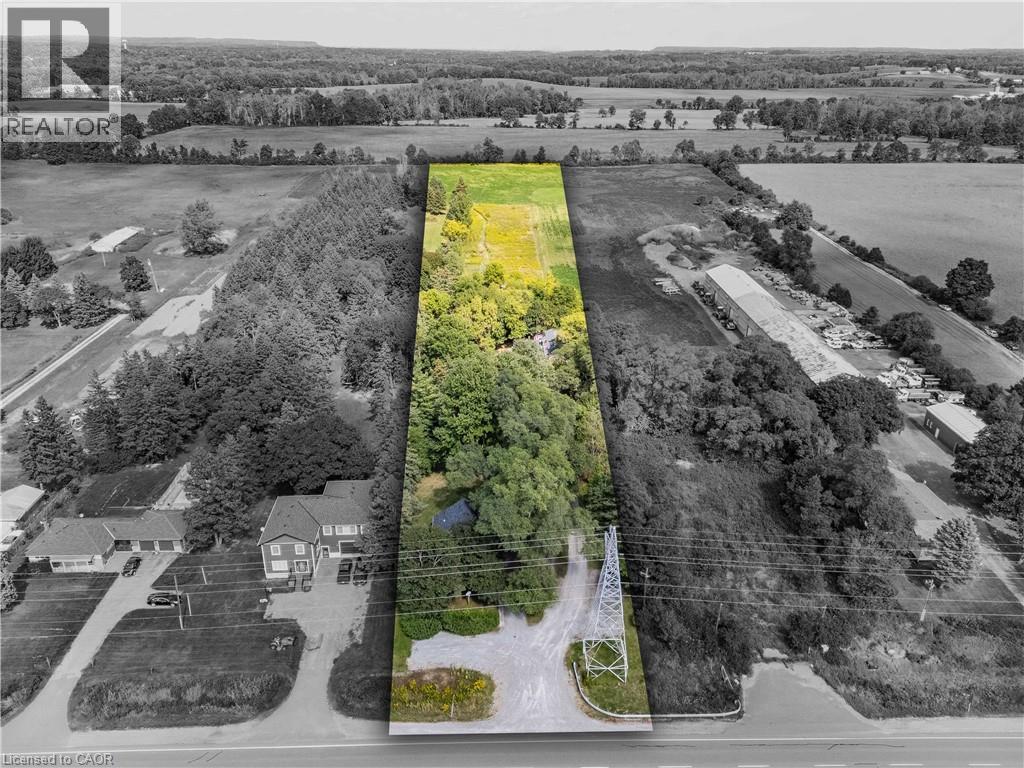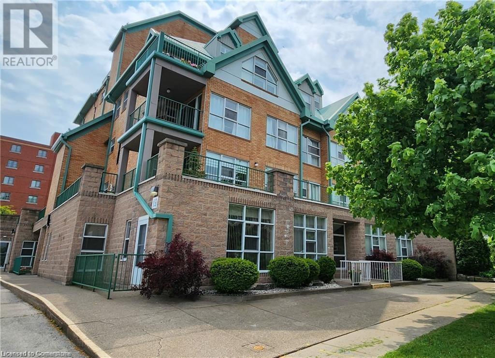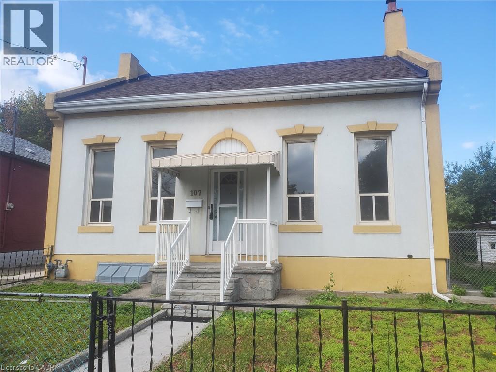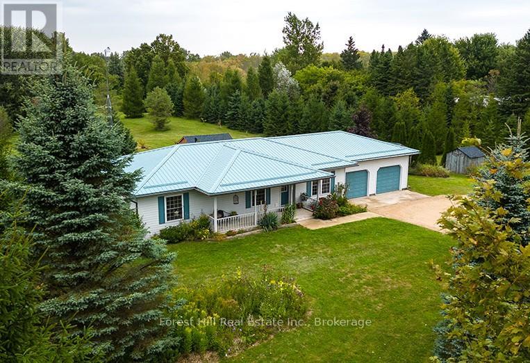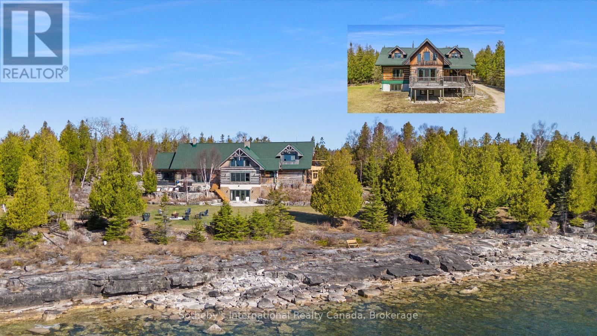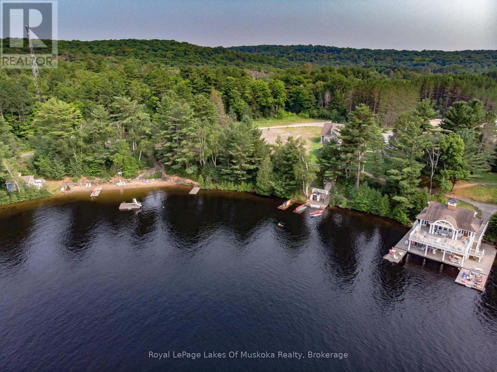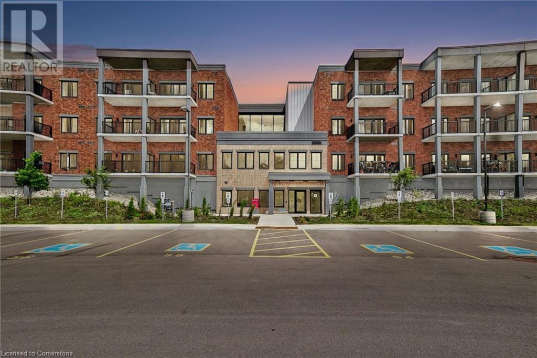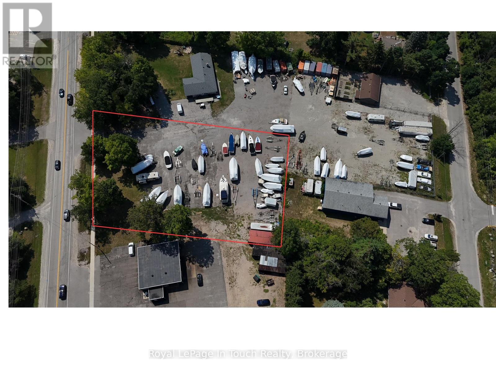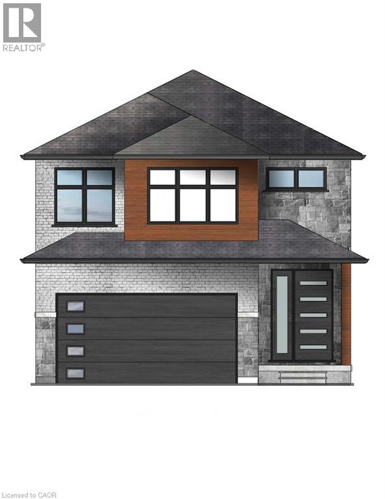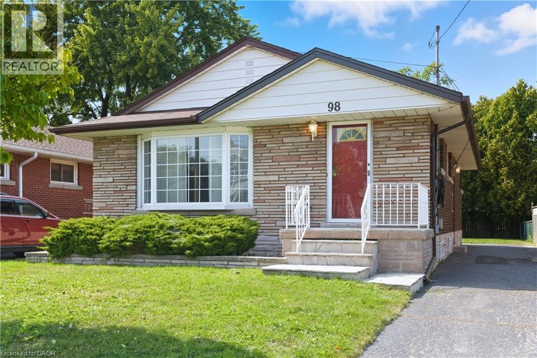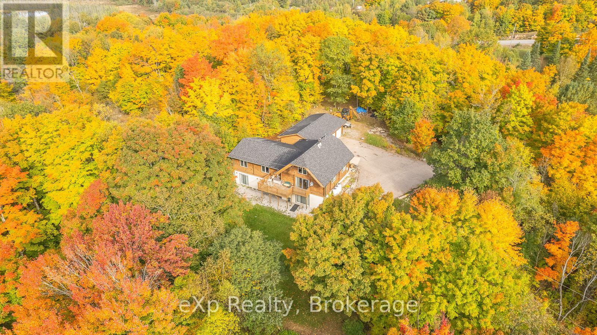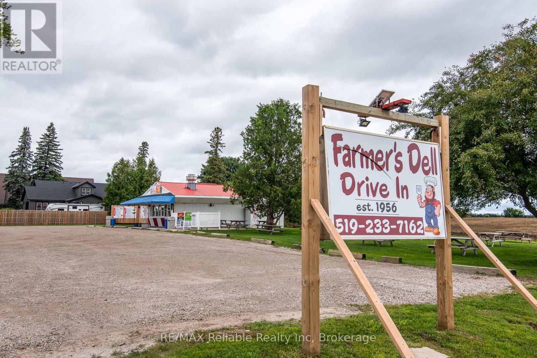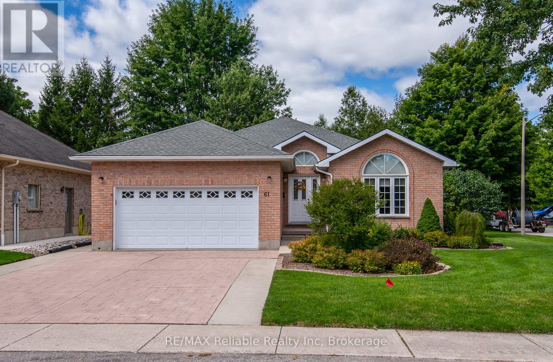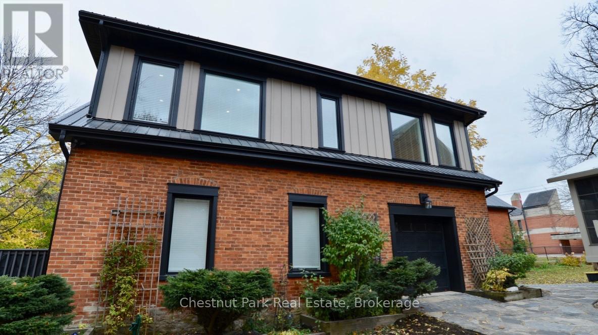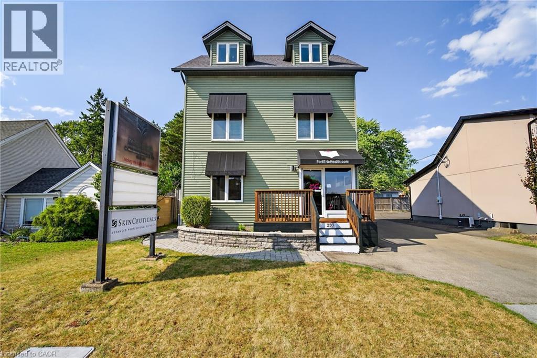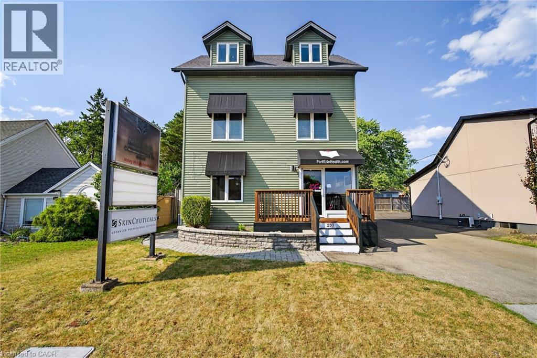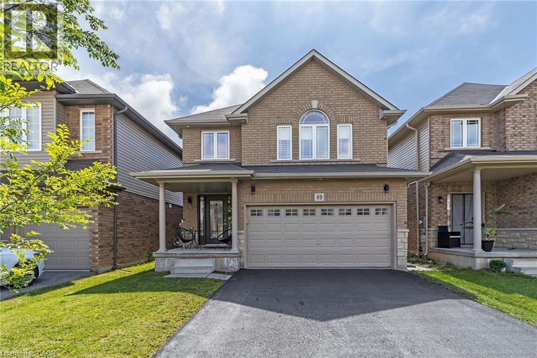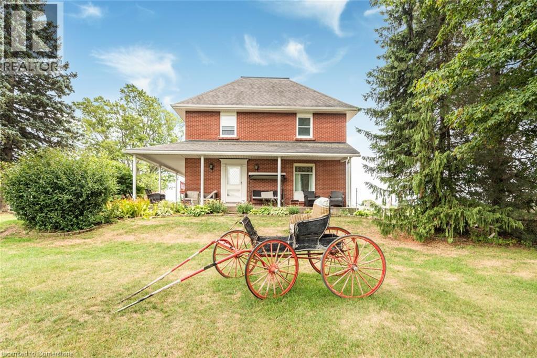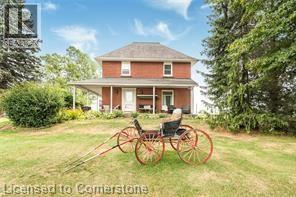4968 King Street
Beamsville, Ontario
Downtown Beamsville Prime Investment – Fully Renovated & Income Producing. This is the type of property smart investors hold for the long game. Completely updated in 2024, this mixed-use commercial + residential building offers immediate returns and long-term growth potential in one of Niagara’s fastest-growing communities. Main Floor: 800 sq. ft. of prime commercial space with excellent visibility plus basement storage — perfect for professional tenants or boutique retail. Upper Level: A large, renovated 2-bedroom apartment that attracts quality tenants and strong rents. Income Security: Both units are currently rented at full market value, ensuring cash flow stability from day one. Location Advantage: Situated in Beamsville’s walkable downtown core, steps from shops, dining, and services, this is a property that will continue to appreciate as the town expands. With low-maintenance upgrades already completed, this is a turnkey asset ready to deliver income and appreciation. Whether you’re building your portfolio or looking for a secure long-term hold, this is an opportunity that checks every box. (id:63008)
215 Queen Street E Unit# 711
Brampton, Ontario
Welcome to Mattamy's 'Rhythm' Building, a cutting-edge, contemporary building only a short distance from Brampton downtown! With a stunning 1 bedroom 1 washroom unit and a surprising amount of open-concept living space, kitchen with breakfast bar into the dining room large living/dining room with large windows and patio door to balcony with great views, 4 piece bath with porcelain tile floor, quartz counter top and soaker tub, large walk in closet in master bedroom, excellent flooring throughout, this unit is in move in condition and immaculate. This urban-style unit is expertly designed in a contemporary style with lots of natural light Building Amenities includes Large Gym, Yoga Room, Party Room, Kindergarten School & Day Care Centre on the Ground Floor of the Building. Conveniently located, just a 3 mins walk to Peel Memorial Hospital. Proximity to the GO Station, transportation, and plenty of services like grocery stores, restaurants, schools, libraries, 24-Hours Shoppers Drug Mart, right outside your door. Being close to Highways 410 and 401 makes traveling and commuting easy. Feel comfortable and secure living in this building because of its round-the-clock security. For first-time buyers or investors seeking a contemporary, conveniently located home with amazing views and all the amenities of city living, this unit is ideal. Room sizes are approx. & irreg. (id:63008)
1402 6 Highway
Flamborough, Ontario
Welcome to this exceptional 3-acre opportunity zoned A2, offering not 1 but 2 detached homes plus a sprawling barn perfect for the hobbyist, entrepreneur, or aspiring homesteader. The 2 houses & the barn have 200 amp service each. House #1 is a beautifully renovated 3-bedroom, 1595 sq ft home featuring a sun-filled living room, a spacious kitchen with white cabinetry and brand-new stainless steel appliances, and a main-floor primary bedroom for easy living. Enjoy the convenience of main-floor laundry, a generous rec room, and a walkout to a deck ideal for summer gatherings. House #2 boasts 1485 sq ft on the main level, with a large living room, a versatile bonus room (perfect as a den or office), and a massive kitchen/dining area that opens to its own deck. The main-floor primary bedroom, 3-piece bath, and laundry make it fully functional, while the upper level—over 900 sq ft—offers a roughed-in kitchen and bath, awaiting your vision to restore its former 2-bedroom in-law suite. The expansive barn (~2200 sq ft) is a dream for hobbyists or small-scale farmers, complete with a loft ready for your creative touch. Behind it, wide open acreage invites you to plant an organic garden, cultivate trees and flowers, or simply enjoy the rural lifestyle. All this in a convenient location that blends tranquility with accessibility. This is more than a property—it’s a canvas for your next chapter. (id:63008)
19 Lake Avenue S Unit# 102
Stoney Creek, Ontario
Freshly painted 1139 square foot two bedroom, two-bathroom suite in the Sara Calder Suites. A 55+ Life Lease Community in the heart of Stoney Creek close to many amenities. Features north-west sun exposure and patio. The large primary bedroom includes a 4 pc ensuite bathroom and a large closet. The main bathroom is a 3 pc with walk-in shower. Indoor parking spot and locker included (id:63008)
107 Cathcart Street
Hamilton, Ontario
Welcome to your next home. Large lot nestled 10 minute walk to down town Hamilton and the finest restaurants and shops in the city . This home features large eat in kitchen, spacious rooms with a great yard for entertaining. With a little TLC and your own personal touches this is your new paradise. Owner has recent home inspection. (id:63008)
504097 Grey Road 12
West Grey, Ontario
Discover the perfect balance of independence and connection at 504097 Grey Road 12. This spacious raised bungalow sits on 4.52 acres of picturesque countryside just minutes from town, offering plenty of room for multi-generational living without compromising on privacy. The main level welcomes you with bright, open spaces including a living room, kitchen/dining area with walk-out to a multi-tiered deck, mudroom with garage access, a recently renovated 4pc bath, laundry, and three generously sized bedrooms filled with natural light from large picture windows. The finished lower level offers excellent potential for an in-law suite, featuring a 3pc bath, a spacious home gym/office, versatile art studio/bedroom, a cozy sitting area with gas fireplace, and a walk-out to the garden. Above-grade windows ensure this level feels warm and inviting, while additional utility, storage, and workbench space add practicality. Outdoors, the property offers a true country retreat: walking trails, a pond, and diverse plantings of paw paw, oak, nut and fruit trees, along with mature spruce and maples. Kids, pets, and gardens all have room to thrive here. Four sheds (3 with hydro) and a 2-car garage add convenience, while A2-17 zoning opens the door for a welding or agricultural repair business ideal for those blending home and work. Perfectly situated between Durham and Markdale, this property offers easy access to schools, shops, and everyday amenities, while keeping you close to Grey County's outdoor attractions - hiking, cycling, paddling, and skiing are all within reach. Whether you're seeking space for extended family, a hobby farm, or a live/work lifestyle, this property delivers the best of country living with convenience close at hand. (id:63008)
191-221 Pennie Avenue
Tehkummah, Ontario
Introducing The Estate on Michaels Bay, a rare 116-acre waterfront property on Manitoulin Island offering unmatched commercial potential. With 928 feet of shoreline on Lake Huron, this estate features a 9,000 sq ft log lodge, 3,000 sq ft guest house, 3,600 sq ft heated workshop, private lake, and a 2,500 ft air strip allowing direct access from Toronto in just 85 minutes by private plane. There is also a commercial airport with a 3,500 ft runway capable of handling executive jets just 40 minutes away from the property. The MS Chi-Cheemaun ferry from Tobermory to Manitoulin Island is 20 minutes away. Previously operated as a restaurant, the property is primed for revival as a destination dining venue or luxury hospitality experience. Its layout and amenities make it ideal for a corporate retreat, wellness resort, or boutique lodge. Development for a golf course was initiated, with fairways already cleared offering a head start for investors looking to complete and brand a signature course. The main residence boasts vaulted ceilings, radiant in-floor heating, a dramatic 4-sided stone fireplace, luxury kitchen, spa-like primary suite, and expansive entertainment spaces. The guest house includes 4 bedrooms and 2.5 baths, while the workshop offers oversized garage doors, EV charging, and an unfinished apartment. Backing onto 500+ acres of protected conservation land with hiking trails, this gated estate blends privacy, adventure, and upscale infrastructure. Whether reimagined as a resort, executive retreat, or legacy investment, this property delivers a once-in-a-lifetime opportunity to shape a premier destination in Northern Ontario. Manitoulin Island is the Largest Fresh Water Island in the World with stunning natural beauty, including beautiful waterfalls, sandy beaches, and numerous lakes and trails. It's a popular destination for camping, hiking, and stargazing, offering a tranquil escape into nature. The island is easily accessible by vehicle, airplane and boat. (id:63008)
V 3, W 5 - 1020 Birch Glen Road
Lake Of Bays, Ontario
Villa 3, Week 5 Premium Summer Week at The Landscapes on Lake of Bays. Here's your chance to own one of the most sought-after weeks of summer in Muskoka. Villa 3, Week 5 (July 20th to 27th) at The Landscapes offers the perfect escape during peak cottage season, when Lake of Bays is alive with warm waters, long days, and endless opportunities for boating, swimming, and relaxing. This spacious 3-bedroom, 3-bath villa spans 2,181 square feet and is beautifully designed for comfort and style. It features a bright open-concept living and dining area, a gourmet kitchen, and the signature Muskoka Room with a stone fireplace the perfect place to gather after a day on the lake. The primary suite offers a luxurious ensuite, while two additional bedrooms provide ample space for family and guests. Every detail is carefully maintained so that all you need to do is arrive and enjoy. As an owner, you'll have full access to the resorts extensive amenities, including a sandy beach, boathouse, clubhouse, docking facilities, walking trails, and more. With professional property management handling the upkeep, your time at the villa is always carefree. Plus, through The Registry Collection, your week can be exchanged for stays at other luxury destinations worldwide. Remaining week for 2025, Oct 17th. 2026 Weeks are Feb 8th, March 22nd, May 31, July 26th and September 6th, perfect to catch the fall colours (id:63008)
121 Mary Street Unit# 402
Creemore, Ontario
Brand New Brix Condos, TOP FLOOR, ESCARPMENT VIEW, One bedroom plus den North Facing 700 Sq Ft Unit. Open Concept Living Room, 9' Ceilings, Kitchen w Breakfast Island & Undermount Sink, Quartz Countertops. Minutes to downtown Creemore, brewery, shops, restaurants, groceries and more! Five minute drive to Mad River Golf Club. AMENITIES: gym, party room; parking & locker included with this unit. Lots of upgrades. (id:63008)
1429 Sheffield Road Unit# 7
Flamborough, Ontario
Welcome to 7 Sunvalley! your charming year-round 2-bedroom, 1-bathroom park model mobile home in the tranquil John Bayus Park! This home features a comfortable living area, perfect for relaxing or entertaining guests. The well-appointed kitchen comes with modern appliances, ample counter space and storage, making meal prep a breeze. Both bedrooms offer cozy retreats with plenty of natural light and closet space. Step outside to your private porch, an ideal spot for enjoying your morning coffee or unwinding in the evenings. Located in the desirable John Bayus Park, this home allows for year-round living, providing access to a friendly community with fantastic amenities such as a rec center, a pond for fishing, skating and swimming, and nearby recreational opportunities. Plus, it’s conveniently located near Cambridge, Hamilton, Brantford, and surrounding areas. Don’t miss the chance to make this inviting mobile home your very own! (id:63008)
744 Balm Beach Road E
Midland, Ontario
Rare opportunity to purchase this commercial property in a premium location in Midland. Don't miss your chance to take advantage of this vacant lot and secure your place in one of the most desirable areas of this town. (id:63008)
186 Cedardale Avenue
Stoney Creek, Ontario
STILL TO BE BUILT — This stunning custom home will soon rise in a well-established, mature Stoney Creek location. Designed with today’s modern lifestyle in mind, it features 4 spacious bedrooms and 3.5 baths. The open-concept main floor layout offers a private office space, a convenient mudroom/laundry room, and a large kitchen that flows into the family and dining areas. Step outside to a generous covered rear porch overlooking a pool-sized backyard — perfect for relaxing or entertaining. The home also includes a separate entrance to the basement, providing the flexibility for an in-law suite, multi-generational living, or a basement apartment for additional income. Floor plans can be modified to suit your specific needs, ensuring the home is tailored to you. Located close to schools, parks, and shopping, this property combines a desirable community setting with modern functionality. Subject to final severance approvals. (id:63008)
58 - 145 Fairway Crescent
Collingwood, Ontario
Beautifully Updated Condo with Panoramic Views in Cranberry Village. Welcome to this stunning, move-in-ready condo offering breathtaking panoramic views of the golf course, Niagara Escarpment, and Blue Mountain. Located in the highly sought-after Cranberry Village community, this bright and spacious three-bedroom, two-and-a-half-bathroom home is designed for comfort, style, and convenience. The open-concept main floor features an upgraded kitchen with crisp white shaker-style cabinetry, quartz countertops, stainless steel appliances and pot lights throughout the main floor. Flowing seamlessly into the dining and living areas, the space is anchored by a cozy wood-burning fireplace perfect for entertaining family and friends. Walk out to the private patio and BBQ space to soak in the natural beauty that surrounds you. Recently updated throughout, this home offers elegant, spa-inspired bathrooms with glass-enclosed showers, quartz counters, and sleek European-style cabinetry. Enjoy the 2024 renovations: balcony, plush, high-quality carpeting upstairs, enhanced lighting with new pot lights, flat ceilings and a fresh, modern paint palette. Furnace (2022), Water Heater owned (2018) and both bathrooms were renovated in 2018. Storage is plentiful with a dedicated storage locker, extra space under the stairs, and easy access to the crawlspace. Condo fees include cable, internet, windows, doors, decks, and shingles, providing peace of mind and easy living. Ideally located just minutes from Collingwood's vibrant downtown, ski hills, scenic trails, shopping, and Cranberry Marina. The renovated upper deck is the perfect place to relax, watch the sunset, and experience the best of four-season living. Condo Fees 638.67 + 62.15 (for group rate on internet/Cable). (id:63008)
98 East 16th Street
Hamilton, Ontario
Welcome to this charming 3-bdrm, 2-bath bungalow in Hamilton’s highly sought-after Inch Park neighbourhood. Situated on a 40' x 113' lot on the Hamilton Mountain, this home offers curb appeal with its mainly all-brick exterior, surfaced driveway for 3+ vehicles, & a welcoming front porch. Built in '58 and lovingly maintained by the same family for over 6 decades, it is a rare opportunity to own a property with both character and pride of ownership. Step inside to find a bright and inviting main level. The foyer, complete with a storage closet, leads into a spacious living room with a sun-filled oversized bay window and recently installed broadloom. A galley-style kitchen pairs functionality with charm, while the separate dining area provides the perfect setting for family meals and gatherings. The bedroom wing offers a generous primary bedroom and two additional bedrooms, each finished with hardwood flooring. A well-appointed 4-pc bath completes this level. A bonus side exterior door provides convenient access to the lower level, offering excellent potential for a variety of purposes. The partially finished lower level features an oversized recreation room highlighted by a cozy corner gas fireplace, a den, a 3-piece bathroom with an oversized shower, a utility space, and an additional unspoiled utility room awaiting your personal touch. Notable updates include roof shingles, windows (both approx 15 years ago), and more, ensuring peace of mind for years to come. Located in Inch Park, this home enjoys one of Hamilton’s most desirable and family-friendly communities. Known for its tree-lined streets, well-kept parks, and welcoming atmosphere, Inch Park offers excellent schools, quick access to the LINC and major highways, and is just minutes to downtown Hamilton, the Juravinski Hospital, and trendy shops and dining along Concession Street. With public transit and every convenience close by, this location truly balances urban accessibility with suburban charm. (id:63008)
5331 Hwy 124 Highway
Magnetawan, Ontario
Waterfront Home with Income Potential. This spacious 3-bedroom, 2-bathroom Panabode home sits on 8.2 acres along the shores of beautiful Ahmic Lake, featuring a 3-bay garage. The large eat-in kitchen offers ample counter with cupboard storage, perfect for family gatherings. The living room boasts a cathedral ceiling and walkout to a lakefront deck. A mezzanine level provides space for a home office or studio. The entry foyer provides abundant storage which connects the home to the garage. The lower level features two additional bedrooms, two bathrooms, a shared kitchenette, all accessible via a separate entrance ideal for extended family, guests, or as a bed and breakfast for additional income. Enjoy this stunning property as your new lakefront family home. (id:63008)
6 Kings Hwy 4
Huron East, Ontario
A true local icon, this established business has been serving the community for nearly 70 years. With a strong reputation and loyal customer base , its a turn-key operation ready for new Ownership. The renovations completed have improved open layout, makes for better staff flow, extended walk in cooler, . This great opportunity gives you a chance to be your own boss. This business has flourished in so many ways over the past 7 years and has updates including signage as well. This is a rare chance to step into a proven, profitable business with decades of history behind it. Perfect for the turn key ready-to-go Buyer.. The lands have 280 feet frontage by 173 feet deep on a busy highway, centrally located with lots of parking space. (id:63008)
61 Church Street
Huron East, Ontario
Welcome to this 3-bedroom, 3-bathroom bungalow, nestled in the heart of Seaforth. This well-maintained brick exterior home offers the perfect balance of comfort, functionality, and room to grow. Boasting a spacious 61 ft by 145 ft lot, the property provides ample outdoor space, including a private backyard with a garden shed for extra storage. The home features a large 2-car garage, ideal for vehicle storage.The main floor includes a cozy living space, an inviting kitchen, and three generously-sized bedrooms, with the potential to expand further downstairs. The lower level offers the opportunity for additional bedrooms or living areas, making it the perfect canvas for your personal vision. Located in a peaceful, family-friendly neighborhood, this property offers not only space but also endless possibilities for customization. Whether you're looking for a home to settle into or a property with room to grow, 61 Church St is an opportunity you don't want to miss. (id:63008)
247 St Vincent Street
Meaford, Ontario
Charming Coach House available for Seasonal Lease steps to Georgian Bay and Meaford Harbour! Well located within walking distance to downtown shops and restaurants, area trails, parks, and tennis courts, this updated and fully furnished 1600 sq ft home offers open plan living/kitchen/dining on the second level, equipment storage in attached garage, walk out to BBQ deck, laundry, 3 Bedrooms, 2 full bathrooms, well equipped kitchen and cozy living room. After enjoying area recreation, relax by the gas fireplace, or nestle into the reading nook with a cup of tea. Available minimum 30 Days, dated flexible. Utilities included. Also listed FOR SALE MLS X12155300. (id:63008)
233 Garrison Road
Fort Erie, Ontario
Discover an exceptional mixed-use investment opportunity at 233 Garrison Road in Fort Erie. This well-maintained, 2.5-storey freehold building offers the best of both worlds: a fully operational commercial space on the main level and a beautifully appointed residential unit above, each with separate entrances and fully split utilities — including two furnaces, two A/Cs, separate hydro and gas meters. The main floor is currently set up as a chiropractic clinic, featuring a welcoming reception area, three treatment rooms (or private offices), bathroom, and dedicated storage — ideal for medical, wellness, or professional office use. Zoned C3 Highway Commercial, this location supports a wide range of permitted uses, including retail, personal service shops, clinics, professional offices, and even short-term rental (dedicated) uses — providing outstanding flexibility for investors or owner-occupiers. Upstairs, a spacious and bright 1-bedroom residential unit spans the top two floors. The second level hosts a stylish kitchen, updated bathroom, and open-concept living room with direct access to a large private deck — perfect for entertaining or quiet enjoyment. The third floor is a stunning loft-style primary suite with ample closet space and upper-level laundry. Located just steps from high-traffic Garrison Road, with QEW access minutes away, and only a short drive to the USA border, this property offers unmatched exposure, convenience, and income potential. Whether you’re looking to expand your commercial portfolio or live and work in one place, this is a rare find in a growing community. (id:63008)
1 Szollosy Circle
Hamilton, Ontario
Welcome to the 1 Szollosy Circle in the vibrant 55+ community of St. Elizabeth Village. This charming, bright, well-maintained end-unit bungalow-town offers one-floor living with a neutral palette, laminate flooring throughout most of the home, and soft carpet in the primary bedroom for added comfort. Ideally located near the main entrance for easy access and just a short walk to the village’s many amenities. The layout includes two rear-facing bedrooms with generous closets—one with sliding doors to a private deck overlooking green space, ideal as a bedroom, dining room, or office. The spacious bathroom features a low-threshold Mirolin walk-in shower with built-in seat and grab bar. Monthly fees include property taxes, exterior maintenance (roof, windows, doors, siding), grounds care, and full access to resort-style amenities: indoor pool, hot tub, gym, yoga and dance studios, pickleball court, walking trails, wellness centre, plus on-site café, pharmacy, church, doctors, physio, massage clinic, and salon. (id:63008)
233 Garrison Road
Fort Erie, Ontario
Discover an exceptional mixed-use investment opportunity at 233 Garrison Road in Fort Erie. This well-maintained, 2.5-storey freehold building offers the best of both worlds: a fully operational commercial space on the main level and a beautifully appointed residential unit above, each with separate entrances and fully split utilities — including two furnaces, two A/Cs, separate hydro and gas meters. The main floor is currently set up as a chiropractic clinic, featuring a welcoming reception area, three treatment rooms (or private offices), bathroom, and dedicated storage — ideal for medical, wellness, or professional office use. Zoned C3 Highway Commercial, this location supports a wide range of permitted uses, including retail, personal service shops, clinics, professional offices, and even short-term rental (dedicated) uses — providing outstanding flexibility for investors or owner-occupiers. Upstairs, a spacious and bright 1-bedroom residential unit spans the top two floors. The second level hosts a stylish kitchen, updated bathroom, and open-concept living room with direct access to a large private deck — perfect for entertaining or quiet enjoyment. The third floor is a stunning loft-style primary suite with ample closet space and upper-level laundry. Located just steps from high-traffic Garrison Road, with QEW access minutes away, and only a short drive to the USA border, this property offers unmatched exposure, convenience, and income potential. Whether you’re looking to expand your commercial portfolio or live and work in one place, this is a rare find in a growing community. (id:63008)
89 Keystone Crescent
Stoney Creek, Ontario
Beautiful 3 Bedroom 4 Bathroom (2 Full, 2 half) Open Concept Property on the Stoney Creek Mountain. This Immaculate Home Features a Nice Open Concept Layout with Granite Countertops Kitchen, Stainless Steel Appliances, Backsplash, and Pot Lights. The Main Level Also Features Tile and Hardwood, Electric Fireplace with stone accent wall, and Potlights. The Upstairs has Bedrooms and 2 Full Bathrooms, Vaulted Ceiling in the master with ensuite plus Upstairs Laundry. The Finished Lower Level has a Large Rec Room, Bar Area, 2 Piece Bathroom and Lots of Storage. The “Premium Lot” is Fully Fenced with Nice Deck off the Back-Sliding Doors. Close to Schools, Shopping and Highway. Nothing to do But Move in! (id:63008)
1590 Middleton North Walsingham Road
Walsingham, Ontario
Welcome to the lifestyle you won’t need a vacation from. 3 Acres plus of Land .This charming, self-sufficient hobby farm offers the perfect balance of peace, purpose, and play—just minutes from amenities, hospitals, and Ontario’s largest beach. Begin your day with breathtaking, picturesque views right from the walkout patio of your master bedroom—just one of many luxuries this thoughtfully enhanced property provides. A brand-new privacy fence surrounds the backyard oasis, featuring a stunning in-ground heated pool (20’ x 40’ ), perfect for relaxing or entertaining. Square footage and Room size approximately. Currently operating as a successful Airbnb/ short-term rental, the property generates approximately an annual income of $100,000+, offering a fantastic investment opportunity for those looking to generate revenue while enjoying country living (id:63008)
1590 Middleton North Walsingham Road
Walsingham, Ontario
Currently operating as a successful Airbnb/ short-term rental, the property generates approximately an annual income of $100,000+, offering a fantastic investment opportunity for those looking to generate revenue while enjoying country living. Welcome to the lifestyle you won’t need a vacation from. 3 Acres plus of Land .This charming, self-sufficient hobby farm offers the perfect balance of peace, purpose, and play—just minutes from amenities, hospitals, and Ontario’s largest beach. Begin your day with breathtaking, picturesque views right from the walkout patio of your master bedroom—just one of many luxuries this thoughtfully enhanced property provides. A brand-new privacy fence surrounds the backyard oasis, featuring a stunning in-ground heated pool (20’ x 40’ ), perfect for relaxing or entertaining. Square footage and Room size approximately. (id:63008)

