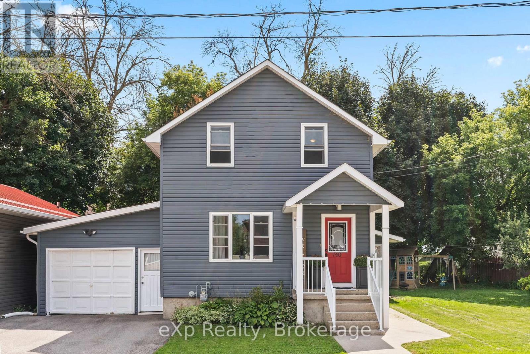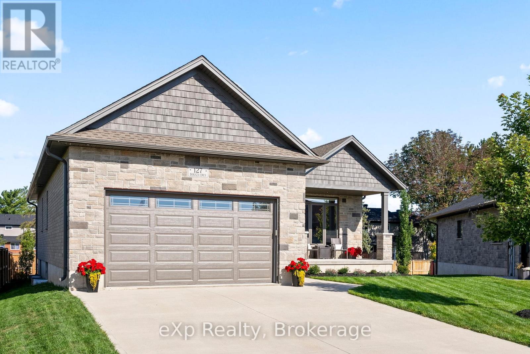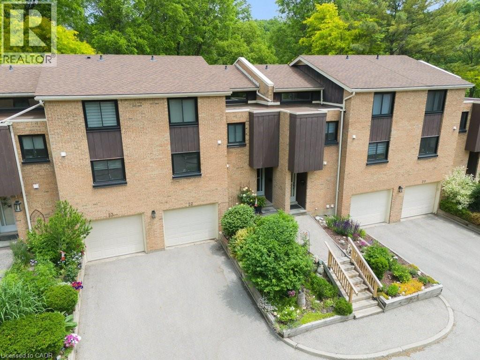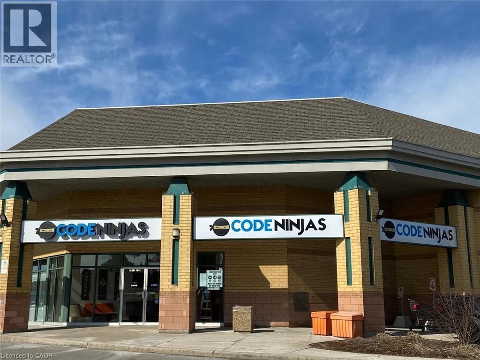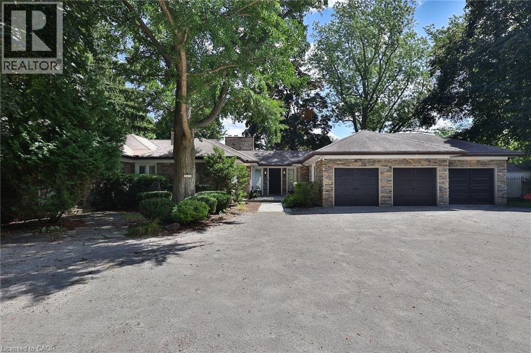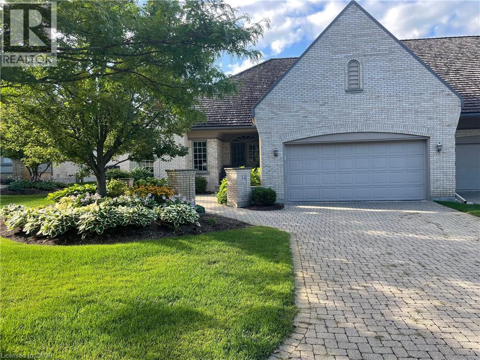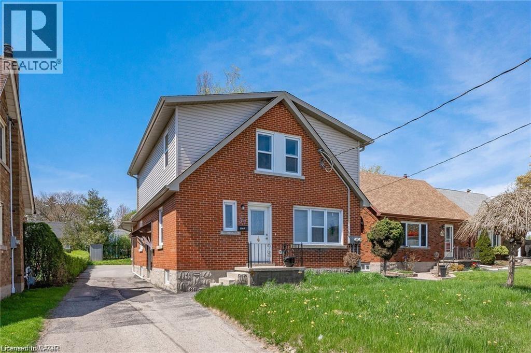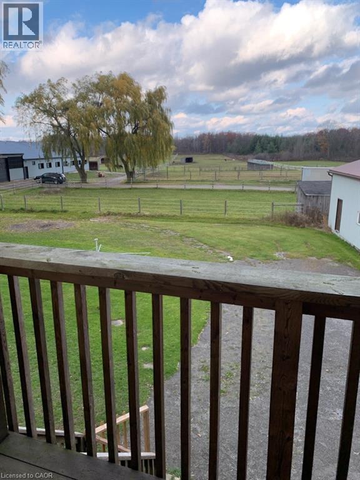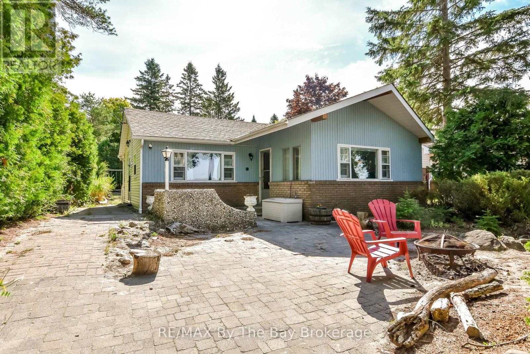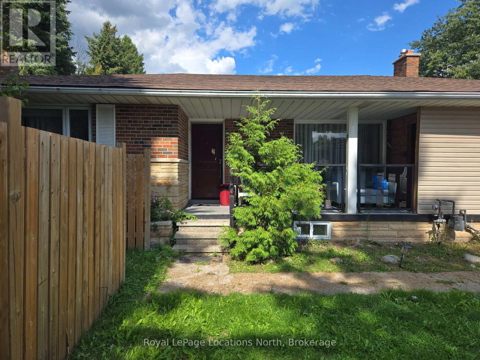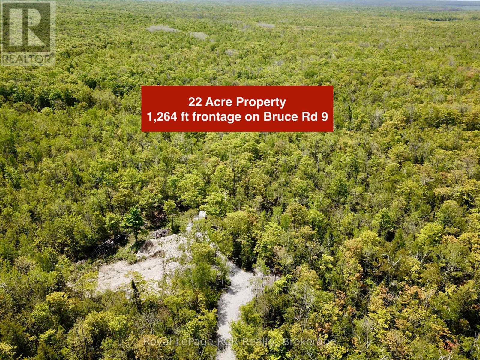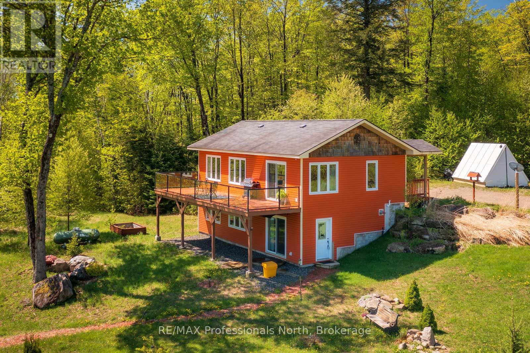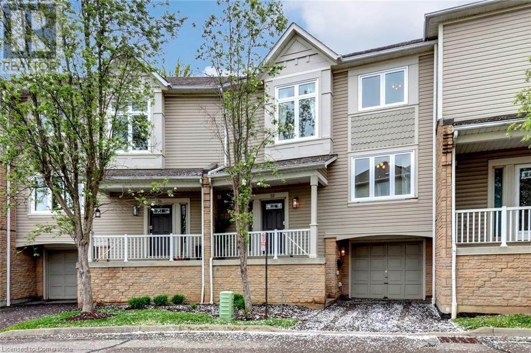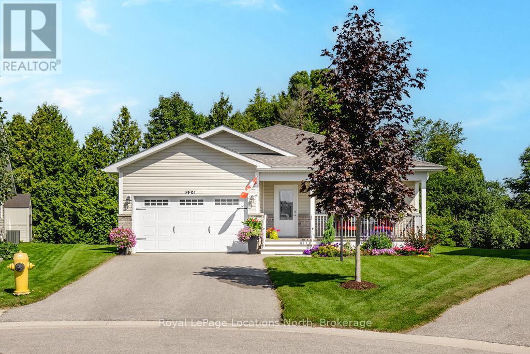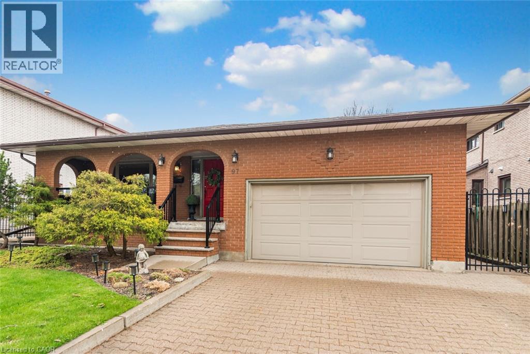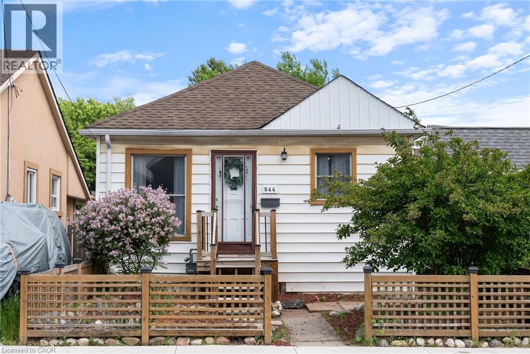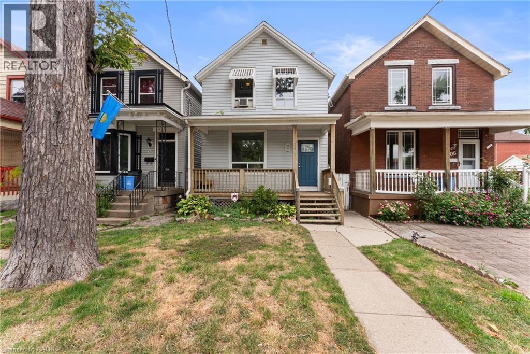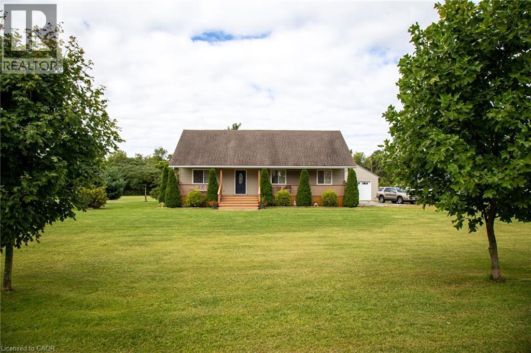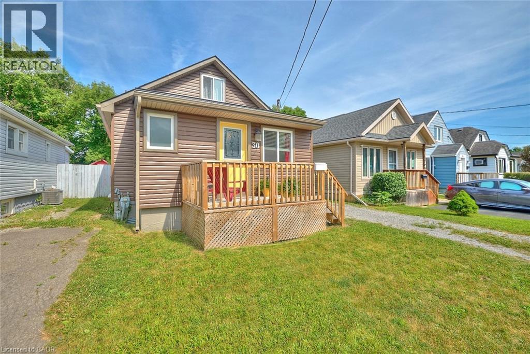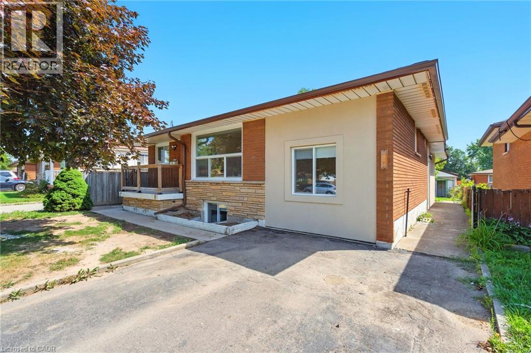140 King Street E
Wellington North, Ontario
Deceiving from the Road! Welcome to this beautifully updated 1.5 storey home, ideally located just steps from the downtown core, park, splash pad, and sports fields - perfect for families and anyone who enjoys an active lifestyle! This property offers fantastic outdoor living with a spacious side yard, two-tier deck you can access from the eat-in Kitchen, and private hot tub great for relaxing or entertaining year-round. The attached garage leads into a practical mudroom with main floor laundry, making everyday routines a breeze. Inside, you'll find 3 comfortable Bedrooms and 2 full Bathrooms, along with a cozy living room featuring a classic wood-burning fireplace. Thoughtful updates throughout the interior and exterior add modern comfort and style, while maintaining the home's original charm. The full, unfinished Basement provides endless storage space! With its unbeatable location and move-in-ready appeal, this home is a rare find. Don't miss your opportunity to call it your own! 2017: Kitchen updated, Siding, Front Porch, Upstairs Bathroom, Front Door, Most Windows. 2021: Central Air. 2022: HWT. Second storey shingles replaced in 2010 and first storey 2015. (id:63008)
127 Doug's Crescent
Wellington North, Ontario
Tucked away in a quiet cul-de-sac just one block from local sports fields, a splash pad, park, and walking track, this 4-year-new bungalow blends modern comfort with small-town charm. Step inside to a bright, open-concept main floor where engineered hardwood flooring and a cozy gas fireplace create an inviting atmosphere. The kitchen is a standout feature, offering sleek granite countertops, a walk-in pantry, island with breakfast bar, and smudge-free appliances. Perfect for summer entertaining, the dining area opens directly onto a back deck ideal for barbecues and enjoying the peaceful outdoor setting. Everyday living is made easy with main floor laundry, complete with a utility sink for added convenience. Two spacious bedrooms on the main level are filled with natural light, including the primary suite, which boasts a 3-piece ensuite and dual wall-to-wall closets. The fully finished basement adds even more living space with in-floor heating, a large recreation room, third bedroom, and a 2-piece bath with rough-in for a future shower. Modern finishes, thoughtful design, and a family-friendly location make this home a true gem. Don't miss your chance to make it yours! (id:63008)
220 Salisbury Avenue Unit# 22
Cambridge, Ontario
Discover a rare gem in one of West Galt’s most coveted neighborhoods—a spacious multi-level townhouse condo tucked into a peaceful, forest-lined complex. This inviting home offers the perfect blend of privacy, natural beauty, and urban convenience, just 2 km from the vibrant downtown core. Step into a welcoming foyer with a handy closet and 2-piece powder room, then make your way to the sun-filled main level. Here, you'll find an open-concept living and dining area, flooded with natural light from nearly floor-to-ceiling windows showcasing serene woodland views—ideal for birdwatching or spotting local deer. The kitchen stands out as the largest in the complex, boasting abundant cabinetry, a large window, and included appliances. Thoughtfully updated, the laundry has been moved up from the basement and discreetly integrated into the kitchen area for added convenience. On the next level, a flexible bedroom with a Murphy bed offers the perfect space for guests, a home office, or creative pursuits. Upstairs, you’ll find a well-sized second bedroom, a beautifully updated 4-piece bath with heated floors, and a spacious primary suite complete with a private 3-piece ensuite. The finished lower level is a cozy retreat, featuring a gas fireplace, oversized window, and sliding glass doors leading to your private back deck—ideal for relaxing or entertaining with peaceful forest views as your backdrop. Located near scenic trails, schools, and public transit, this quiet, nature-surrounded home is a rare find. (id:63008)
456 Vodden Street E Unit# 21b
Brampton, Ontario
Exceptional Code Ninjas Franchise for Sale in Brampton Discover a prime investment with this successful Code Ninjas franchise in Brampton. This turnkey kids' code tutoring business, operational for nearly five years, is available on sale due to the owners' relocation. Key Features: - Prime Location: The 2000 sqft, beautifully renovated facility is situated in a busy plaza surrounded by multiple schools, residences, ensuring high visibility & supply of students. - Operational Details: Run efficiently with absentee ownership, managed entirely by dedicated staff. Operating hours are Monday to Friday from 4 PM to 8 PM and Saturdays from 10 AM to 4 PM, with potential for increasing the hours of operation to increase revenue & profits. - Additional Revenue: Business already generates extra income from popular summer camps. New buyer can explore opportunities of adding separate tutoring service. - Community Presence: Well-known in Brampton, benefiting from a local population of over 60,000, with notably 15% of population between the age group of 0 to 14. No Technical Expertise Required: This franchise doesn’t require owners to have a technical background or coding skills & still can successfully operate or manage the franchise. Trainers can be engineering background students or pass outs. Support and Training: The current owners will provide comprehensive training to ensure a smooth transition and continued success. Seize this opportunity to own a thriving educational franchise with significant growth potential. Run it along with your current engagement. (id:63008)
36 Charing Cross Street
Brantford, Ontario
Exceptional Mixed-Use Investment & Owner-Operator Opportunity A rare dual-purpose gem in Brantford’s sought-after Terrace Hill neighbourhood—this well-maintained mixed-use building offers operational flexibility and reliable rental income. Zoned C8-48, it permits a wide range of commercial uses, including retail, medical, office, salon, bakery, or restaurant. The main floor is currently occupied by a successful barber shop/salon, generating immediate rental income. It also offers a turnkey opportunity for an owner-operator—whether you're a barber or planning to launch another permitted business use. The separately accessed basement features a bright and spacious 2-bedroom residential unit, offering consistent rental returns. Located on high-visibility Charing Cross Street, one of Brantford’s busiest commercial corridors, the property benefits from excellent exposure and steady foot and vehicle traffic. It includes seven dedicated parking spaces and is just 2 minutes to Highway 403 and steps from Brantford General Hospital—a highly strategic location for both tenants and businesses. Recent upgrades include a new furnace and A/C (2015). With approximately 1,385 sq. ft. of finished space and zoning that allows for additional units or expansion at the rear , this is an excellent opportunity for investors or owner-occupiers looking to grow. (id:63008)
24 School Street
Waterdown, Ontario
Welcome to Muskoka in the city! This extraordinary .96ac property, with its breathtaking views and total privacy, presents an extremely rare real estate opportunity. The gorgeous sprawling bungalow features 6,317SF of high-end finished space (3,417 AG) which over the last 15 years has had over 1 mil. in whole home renovations. Just to mention a few: Georgian Bay Ledge Rock exterior and massive rooftop terrace to enjoy the spectacular scenery. CHEF'S CUSTOM DREAM KITCHEN with solid wood cabinets, gas fireplace, Viking Pro Series 48 6-burner double oven gas range with commercial grade exhaust hood, 3 dishwashers, Bosch B/I microwave, Electrolux 66 fridge & freezer combo, Hisense beverage fridge, Reverse Osmosis drinking water system, Commercial draft beer taps with chilled lines and True Keg cooler, Barista bar with La Spaziale commercial espresso machine, Pioneer B/I 5.1 Dolby audio system with subwoofer, Sony 42 TV and heated floors. You may never want to leave your kitchen! LED pot lighting T/O. Hardwood flooring T/O. Custom library/office with 2-sided gas fireplace and lounge area. Bathrooms have high-end fixturing, heated floors and extensive use of marble, granite and porcelain. Electronic blinds in kitchen, great room and primary bedroom. B/I temperature controlled wine cabinet in dining room. Special fiberglass roof shingles with 50 year warranty. Eavestroughs have LeafFilter screens. All main windows and patio doors. Concrete pool has a special paint finish, new Hayward heater, pump and salt water filtration. Recently completed basement with industrial design inspiration and bedroom with Arizona vistas. 22,000 watt Generac back-up generator. The addition of a 3-car garage insulated and heated. Extensive landscaping. The list goes on and on. Please click on the link below for all inclusions and floorplans. Conveniently located to shopping, restaurants, schools, playground, trails, golf, GO, etc. 10+++ (id:63008)
260 Deer Ridge Drive Unit# 34
Kitchener, Ontario
Rare opportunity to live in this spectacular executive condo in the sought after Deer Ridge location! Beautiful brick bungalow boasts a spacious living room, kitchen with granite island and counter tops, formal dining room, primary bedroom, large 5pc bathroom, laundry room and mudroom all on your main floor! As you walk down the open circular wooden staircase, you will see the fully finished basement that feels more like a main floor living space. Bedroom, 3pc bathroom, office, den, storage and rec room with lots of windows and a significant ceiling height, make this area extremely comfortable. 2 car garage and close proximity to the 401, Deer Ridge Golf and Country Club and Shopping Centers are just an added bonus! (id:63008)
37 Edna Street Unit# B
Kitchener, Ontario
Spacious Upper Two-Bedroom Unit in Legal Duplex Welcome to this bright and well-maintained upper-level two-bedroom unit in a legal duplex. Enjoy the privacy of a separate entrance and the comfort of individual heating controls for personalized climate management. The heart of the home features a modern kitchen with beautiful maple cabinets and stainless steel appliances, including a dishwasher for added convenience. The open-concept layout flows into the living space, which boasts hardwood floors throughout, giving the unit a warm and elegant feel. Additional features include central A/C, in-unit washer and dryer, and ample natural light throughout. Ideal for professionals, small families, or couples looking for a clean, quiet home. (id:63008)
9673 3rd Conc Road
West Lincoln, Ontario
Fantastic updated apartment on working horse farm. Beautiful views from huge secluded second floor deck. Watch horses in the pasture from your deck. 10 minute drive to Binbrook. 20 minute drive to Hamilton New laminate flooring. Walk out from bedroom to deck Large closet Peaceful and quiet country living close to the city. Plenty of parking. (id:63008)
5262 Conc 2 Sunnidale
Clearview, Ontario
Is this your dream home! As you drive up, you'll see a picture-perfect house with a sparkling pond in front; it feels like something out of a storybook. This custom-built home sits on 3 private acres filled with tall trees, a peaceful stream, and plenty of space to relax. Even though it feels tucked away, you're only a short drive from all the amenities in Angus.The spring-fed pond (80' x 280') is a rare treasure, perfect for relaxing in summer and skating in the winter. The outdoor space is designed for entertaining, with a large maintenance-free composite deck, a dock, hot tub and an elegant stone walkway. This home has even hosted a wedding and events with over 100 guests! Inside, the open-concept design is bright and welcoming, with extra-large windows that bring in natural light. The kitchen features granite countertops, a stylish stone backsplash, and a breakfast bar that makes gatherings easy. The dining area is perfect for cozy meals or big celebrations. The living room offers a wood-burning fireplace for warmth and charm, plus a nearby den that can be used as a home office. Beautiful oak and pine floors add character, along with antique doors that make the home truly unique.The primary bedroom has a large picture window with stunning views of every season, autumn leaves, winter snow, or spring blooms. The second bedroom has its own balcony, a lovely spot to enjoy fresh air and the peaceful scenery. With 3 bedrooms and bathrooms on both floors, theres space and flexibility for your family and guests. (id:63008)
762 Eastdale Drive
Wasaga Beach, Ontario
RARE FIND, Wasaga BEACHFRONT Property!! This is your Glorious Opportunity to own a beautiful cottage along the sandy shores of the warm and shallow waters of Southern Georgian Bay in Wasaga Beach - known as the World's Longest Freshwater Beach (over 14 kilometers in length). Located on prestigious "Eastdale Drive" nearest to Allenwood Beach and New Wasaga Beach, this fabulous location is only a short drive to Downtown Collingwood and the all the fun at Blue Mountains. You and your Family will enjoy the captivating and panoramic views of the sparkling blue waters, the world-renowned westerly sunsets, and the sweeping views to the Ski Hills of Blue Mountain. This well-maintained cottage presents, a Bunkie that sleeps 4, a bright, open concept living, dining, and kitchen area, a seamless space made for gatherings and laughter. With three generously sized bedrooms and two bathrooms, there's ample room for everyone to stay, unwind, and share in the joy of your beachside getaway. Whether you're looking for a personal retreat or a place to host unforgettable summers, this cottage offers the ultimate experience, just steps away from the beach, where you'll enjoy breathtaking sunsets and endless stretches of soft, sandy shoreline. (id:63008)
6042 Highway 9 Highway
Mono, Ontario
Lovely 3 bedroom rental on the entire main level of a recently remodelled Ranch bungalow, located at Mono Mills. The Basement is currently rented out. This space has to be seen to be appreciated. Tenant has exclusive use of the large deck flowing off the kitchen and overlooking the large back yard. Two parking spaces are available as well as in suite laundry. Comfortable living with an affordable all inclusive rent. Private front verandah for the Tenant's exclusive use. First and Last, credit check, employer's letter, pay stubs, references, Rental App and (id:63008)
2248 Bruce Rd 9 Road
Northern Bruce Peninsula, Ontario
Incredible 22 ACRE BUILDING LOT with 1,264FT of road frontage on Bruce Rd 9. Zoned RU1 and ready to build on now! 350-400ft long DRIVEWAY INSTALLED and approx. 150ft x 150ft BUILDING ENVELOPE CLEARED and excavated to the the bedrock ... SAVE 10's THOUSAND of DOLLARS in site preparation costs. Property is VERY PRIVATE with an excellent mix of HARDWOOD and SOFTWOOD trees ... cut your own firewood, create trails!! Mostly level grade lot, and some beautiful exposed LIMESTONE BEDROCK natural features and wild flowers. Bruce Rd 9 is very well maintained paved road with year round curbside garbage/recycling pick-up. The Prefect County Setting to build a PERMANENT HOME or FOREST RETREAT ... 5-10mins to AMAZING RUSH COVE ON GEORGIAN BAY with pubic boat launch & 1,200ft of flat rock beach shoreline area and BRUCE TRAIL ACCESS. BARROW BAY (GEORGIAN BAY) public access 5mins as well. 8min drive to the Quant Village of LIONS HEAD (shopping, restaurants, hospital w/24hr Emerg, school, library, post office, marina & sand beach). Don't wait, this BRUCE PENINSULA ACREAGE LOT is a GREAT LOCATION!! (id:63008)
4043 Highway 60
Algonquin Highlands, Ontario
Discover the perfect blend of rural serenity and natural beauty with this rare offering. A potential hobby farm nestled on 89 acres of pristine countryside, complete with a 70 foot waterfront ownership across the road. Where else can you find a package like this? Ideal for those seeking a self-sustaining lifestyle, this property offers expansive land, and plenty of space for gardens, livestock or equestrian use. Trails throughout the property allow hiking, cross-country skiing, maple harvesting or an ATV or snowmobilers paradise! The acreage includes a mix of cleared pastures and mature woodlands, offering privacy and scenic views in every direction, and a road frontage of over 1100 feet. Property backs onto crown land in the rear. With 70 feet of hard-packed sandy frontage on Oxtongue Lake, you'll enjoy fishing, kayaking, boating and peaceful morning sunrise, right from your own property. Whether you are dreaming of raising animals, growing your own food, or simply escaping the noise of the city, this property provides the space, resources and tranquility to make it happen. The existing "farmhouse" offers 3 bedrooms, 2 bathrooms, with open concept country kitchen, dining and living room areas upstairs; while also having a space for more family or guests downstairs with their own kitchenette, bedroom, full bathroom, plus large family room. The glassed-in front deck overlooks your amazing ranch-style property with a long circular front driveway giving you privacy from the road and views of a meandering creek. Located just 5 minutes from Dwight, this slice of countryside paradise combines convenience with seclusion. World renowned Algonquin Park is a mere 10 minute drive from your property, with opportunities for more wildlife exploration. Properties offering acreage AND waterfront are very rare. Don't miss your opportunity to turn your rural dreams into reality! Immediate possession. (id:63008)
7101 Branigan Gate Unit# 32
Mississauga, Ontario
Welcome to 32-7101 Branigan Gate, a beautifully maintained 3 bed, 2 bath townhome in the highly sought after Levi Creek community of Meadowvale Village. Nestled on a quiet, tree lined street, this turnkey home places a big emphasis on natural light through the brand new, oversized windows and sliding doors. The practical, multi level layout caters to young professionals and growing families. There are many great features, not the least of which is the yard, one of the largest, fully fenced outdoor spaces in the neighbourhood. The living room welcomes you with a cozy gas fireplace and soaring 12’ ceilings which open to the kitchen and dining room, just a few steps above. The new sliding patio door leads to the rear outdoor area, ideal for entertaining. The bright kitchen, open to the dining area, is filled with sunlight and features ample storage, generous workspace, updated appliances, and another new patio door that opens onto a convenient balcony, great for warm weather dining and relaxed evenings. Upstairs, the spacious primary bedroom showcases double closets and ensuite privilege to the full bathroom, complemented by two additional well sized bedrooms, ideal for children, guests, or a home office. The finished lower level offers an excellent space for movie nights or a quiet retreat, with extra room for a work from home or study setup, a large window, and inside access to the garage. There is also convenient backyard access through the garage. Located minutes from parks, trails, transit, Hwy 401 and 407, and in the catchment for top rated schools including Francophone options, this home combines comfort, style, and unbeatable convenience in one of Mississauga’s most desirable neighbourhoods. (id:63008)
124 New York Avenue
Wasaga Beach, Ontario
Located in the desirable Park Place community, this detached 2-bedroom, 2-bath bungalow sits on one of the larger lots and offers over 1,500 sq. ft. of thoughtfully designed living space, complete with crown moulding, two living areas, and direct access to the walking trail and greenspace. The bright eat-in kitchen showcases stainless steel appliances, quartz counters with matching backsplash, a center island, large walk-in pantry, and gas stove. A sun-filled front living room is perfect for relaxing, while French doors off the family room open to a deck overlooking a private, tree lined yard with an irrigation system. The primary suite includes a 3-piece ensuite with shower seat and walk-in closet, complemented by a second bedroom with its own walk-in. Recent updates feature hardwood floors in the bedrooms and hallway, fresh paint throughout, quartz counters, new fridge, dishwasher, hood-range microwave, electrical panel, and upgraded window coverings. With a 1.5-car garage and inside entry, this home offers an ideal combination of comfort, style, and community living. (id:63008)
97 Albion Falls Boulevard
Hamilton, Ontario
Welcome to this beautiful 4 Bedroom executive home in the exclusive East Mountain location of Albion Falls. This All Brick Gem has been extremely well cared for and adorned with high end finishing throughout. Enjoy the custom kitchen with its gorgeous Quartz counter and island that shines bright with many pot lights and wonderful grand window allowing plenty of natural sun light. This custom kitchen includes wonderful stainless steel appliances and gas convectional range. Entertain family and friends in the formal living and dining room by preparing dinners in your custom Chef Kitchen. This home offers a wonderful family room with a warm wood burning fireplace for those cold winter evenings. The lower level has a great recreation and a games room with the practicality of a walk up separate entrance. The private and immaculate backyard has a wonderful side Pergola to host many outdoor events. This home is priced to sell and a great opportunity to live in an exclusive Hamilton Mountain Location! (id:63008)
544 Mary Street
Hamilton, Ontario
Discover this charming and affordable bungalow in Hamilton’s vibrant North End, offering over 1,100 sq ft of beautifully finished living space—perfect for first-time homebuyers or down-sizers seeking a move-in-ready gem! Nestled in a welcoming community, this home blends modern updates with cozy appeal, all within steps of Hamilton’s best amenities. Step inside to a bright, airy interior featuring freshly painted neutral walls and stylish, low-maintenance flooring that flows seamlessly throughout. The spacious eat-in kitchen is a chef’s delight, boasting stainless steel appliances, ample cabinetry, and a sunny window perfect for morning coffee. The generous primary bedroom offers a serene retreat. A tastefully updated 4-piece bathroom with modern fixtures completes the main level. The partially finished lower level with separate side entrance awaits your personal touch, offering a versatile space for a rec-room or potential 2nd bedroom, home gym/office, or additional storage, with rough-ins for a potential second bathroom. Outside, the backyard is a private oasis perfect for summer barbecues or quiet evenings under the stars. Located in the heart of the North End, this home is steps from the scenic Harbour and Pier 4, with waterfront trails, parks, and an ice skating rink nearby. Enjoy local breweries, trendy restaurants, and cafes, all within a short stroll. Commuters will appreciate easy access to major highways and public transit. With its blend of modern updates, outdoor charm, and unbeatable location, this bungalow is a rare find in Hamilton’s hot market. Don’t miss your chance to call 544 Mary St your home! (id:63008)
208 East Avenue N
Hamilton, Ontario
Welcome 208 East Avenue North! A charming duplex located in the heart of Hamilton. This spacious property offers two units, perfect for investors or homeowners looking to live in one unit and rent out the other. Each unit features bright, open concept living spaces, with large windows that allow natural light to fill the rooms. The lower unit is a 2 bedroom, 1 bathroom suite with a large eat in kitchen and living room for entertaining. The upper level is a 1 bed, 1 bath with living room and kitchen connected. The property is just minutes from schools, parks, transit, shopping, the downtown core and Hamilton General Hospital. Don't miss this chance to own an incredible duplex in a growing neighbourhood. (id:63008)
1259 Turkey Point Road
Walsh, Ontario
Are you looking for your sign to move to the country? STOP, here it is! 1259 Turkey point Rd. is a fantastic choice for families looking to have a spacious home on an acre lot without a long bus ride to school. There is not one, but two, elementary schools within walking distance - Walsh Public School (which has English and French Immersion streams), and St. Michael's Catholic. You can almost watch them go door to door from the gorgeous front porch, even in the rain, because it's covered space is more than enough for a comfy seating area. Making your way inside you'll step into an open concept main floor featuring a large Living Room, Dining area, and Kitchen with vaulted ceilings and lots of counter space. From inside you can enjoy the view of the large backyard through the patio doors, or head outside and sit under the large covered area on the composite deck. The main floor offers 3 Bedrooms, a full 4 Pc Bathroom and a handy Pantry/Closet by the back entrance near the basement stairs. On the lower level is a comfy Rec Room, 2 more Bedrooms, a 3 Pc Bathroom, Laundry/Storage area, and tidy Utility Room. This rural property was built in 2008 and has the best of both worlds: a drilled well, septic system (cleaned out in ’24), and in town conveniences like Execulink fibre internet and natural gas. Not to leave out the amazing Workshop/Oversized double Garage that measures 22’ x 30’ and has a concrete floor, electrical, high ceilings and a wide door with an automatic opener. Parking for 10 + cars, an RV, trailer, or camper, this location is ideal for not only locally working families, but anyone who is commuting at under 45 minutes to Brantford, Tillsonburg, Hagersville and 25 minutes to Nanticoke. Come feel the difference country living can make! (id:63008)
208 East Avenue N
Hamilton, Ontario
Welcome to 208 East Ave North, a charming duplex located in the heart of Hamilton, Ontario! This spacious property offers two units, perfect for investors or homeowners looking to live in one and rent out the other. Each unit features bright, open-concept living spaces, with large windows that allow natural light to fill the rooms. The lower units both boast 2 bedrooms, full kitchen. With separate entrances this property provides privacy and convenience for both tenants and owners. Situated just minutes from schools, Hamilton General Hospital, public transit, parks, and the vibrant downtown Hamilton scene, this is an ideal location for anyone looking to enjoy the best of city living. Don't miss out on this fantastic opportunity to own a duplex in a growing neighbourhood! (id:63008)
30 Mcalpine Avenue S
Welland, Ontario
Discover the perfect blend of charm and comfort. Welcome to this fully renovated move in ready gem located in a central and walkable neighborhood on a quiet tree- lined street in Welland. The lovely front porch is perfect for a morning coffee. This charming home offers 2 spacious bedrooms, 2 modern bathrooms, and a bright, open-concept kitchen and living room. In the kitchen you will find access to a bonus room loft area that is fully carpeted can be used for overnight guest, a play area, an office, or extra storage. The basement has been renovated to provide a lovely rec room area, extra bedroom, or office with a home gym and has an egress window. Plenty of storage available. Patio doors off the kitchen lead to a newer back porch deck with a fully fenced expansive deep back yard and hot tub and offers great entertaining space perfect for summer family enjoyment pet lovers! Several updates have been done such as newer roof 2020. Furnace, AC and hot water heater new 2019 and hot water heater is owned. Conveniently situated near parks, schools, shopping centers. This home combines convenience, comfort, and flexibility for families, first-time buyers, or investors. Turnkey, move-in ready, and full of opportunity miss your chance to own this home in one of Welland’s accessible locations. Private two car driveway. (id:63008)
28 - 4 Cove Court
Collingwood, Ontario
Welcome to Wyldewood Cove Turnkey Waterfront Living. Step into effortless living with this beautifully appointed 3-bedroom, 2-bathroom ground-floor condo offering 1,200 sq. ft. of stylish space in one of Collingwoods most desirable waterfront communities. This unit comes fully furnished with designer-selected pieces simply bring your belongings and start enjoying the lifestyle you've been dreaming of. Inside, the open-concept layout is both elegant and functional, featuring a modern kitchen with quartz countertops, stainless appliances, and plenty of space to cook and entertain. The primary suite offers a private ensuite bathroom, while two additional bedrooms provide comfort for family and guests. Enjoy direct access to your unit from private parking no elevators or long walks required. Step outside to your own separate patio with quality patio furniture and BBQ area, perfect for summer evenings with friends. Resort-Style Amenities: Heated year-round outdoor poolExclusive waterfront access to Georgian BayOn-site fitness centreLush landscaped grounds and trailsLocation Highlights:Minutes to both public and private Blue Mountain ski clubs. Close to golf, hiking, and the Georgian Trail systemA thriving community near downtown Collingwoods shops, dining, and cultureWhether youre seeking a full-time residence, a weekend retreat, or an investment opportunity, this fully furnished home makes it easy just move in and enjoy all that Collingwood and Blue Mountain have to offer. (id:63008)
929 Upper Ottawa Street Unit# B
Hamilton, Ontario
This fully renovated unit offers excellent value without compromising on quality. Featuring modern updates throughout, it’s perfect for those who want a fresh, move-in-ready space at an accessible price point. Tenants pay 25% of the water and gas bill, plus hydro separately. Optional parking is available for $50/month. In suite laundry. A smart choice for students, young professionals, or anyone seeking comfort and affordability. (id:63008)

