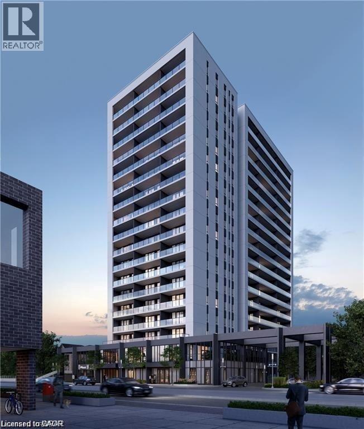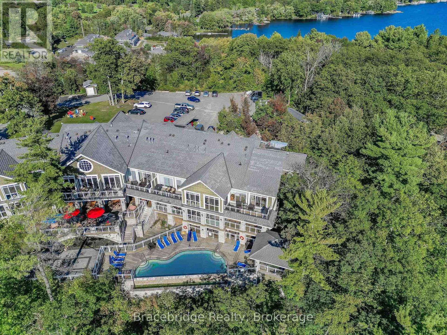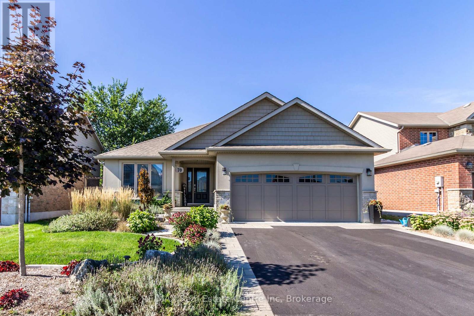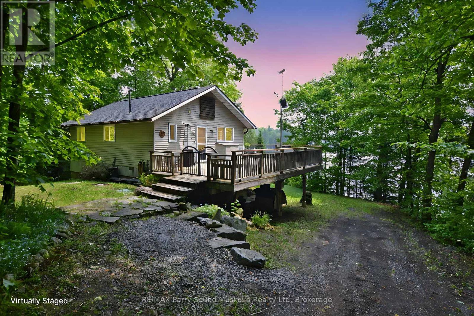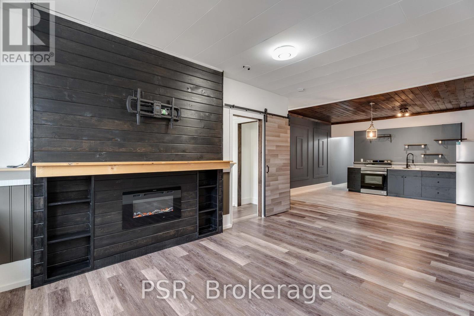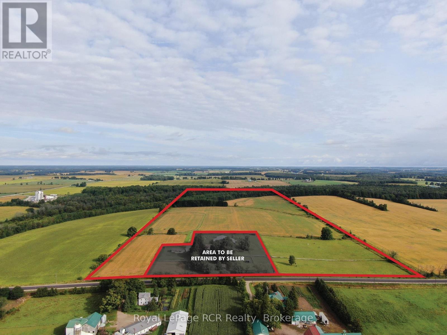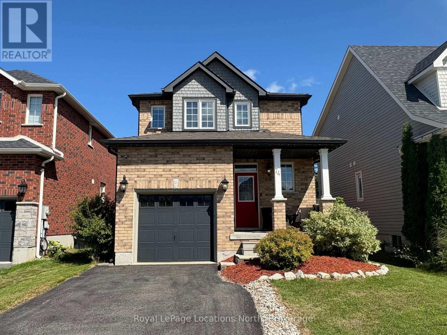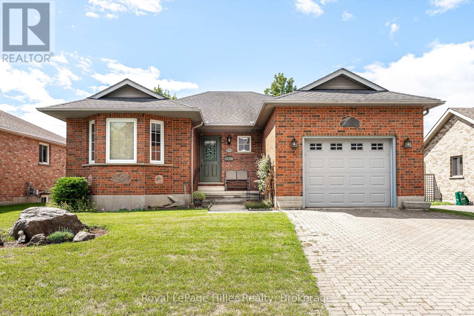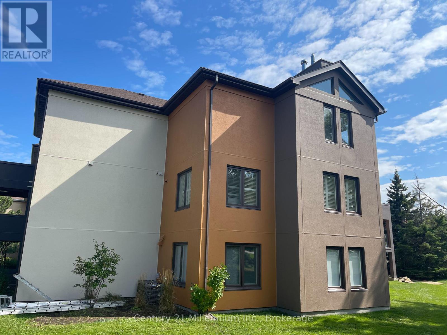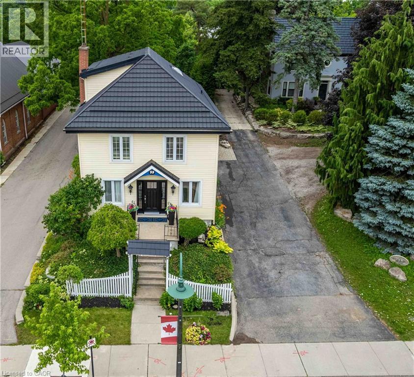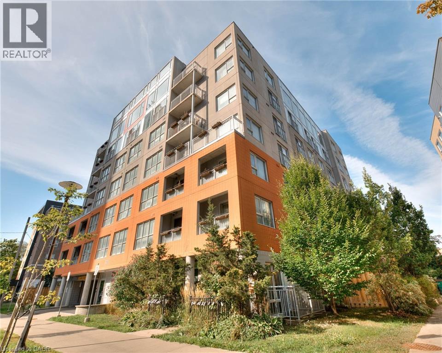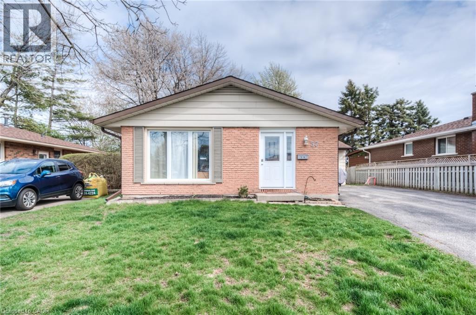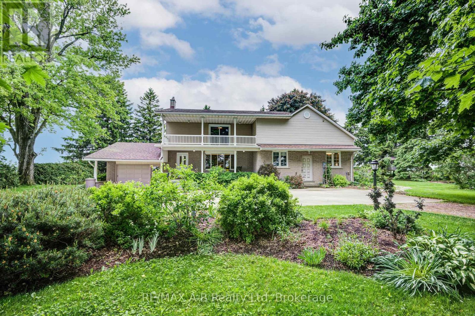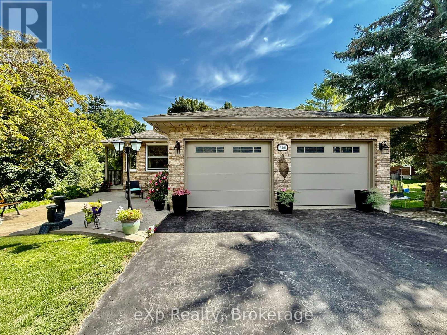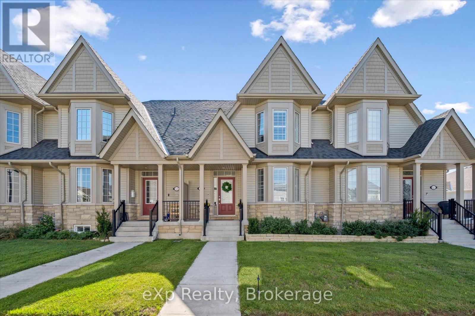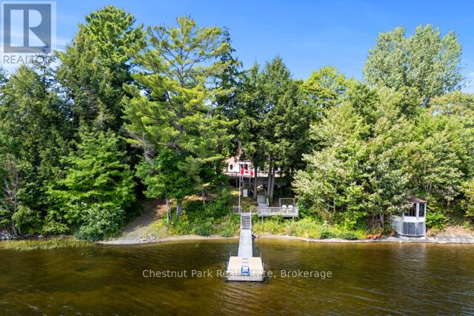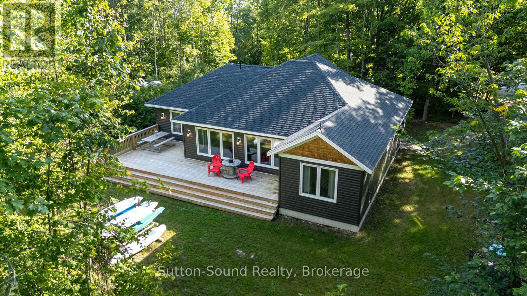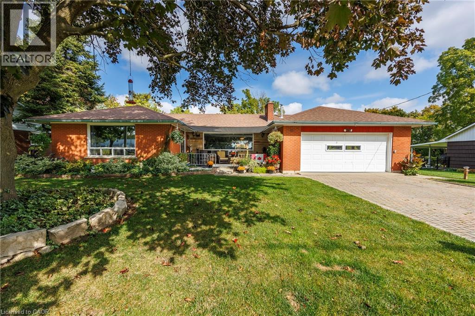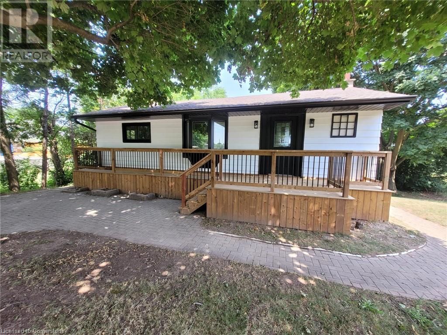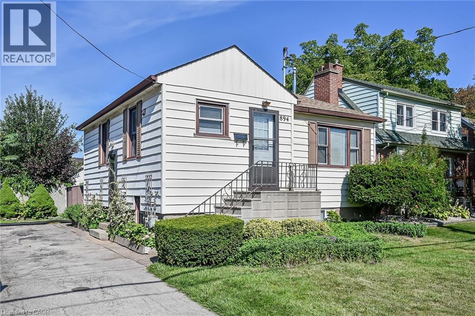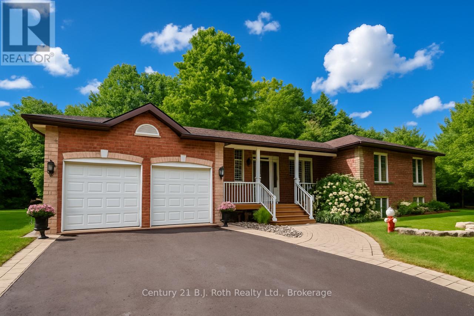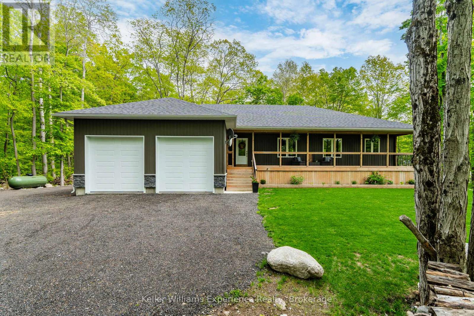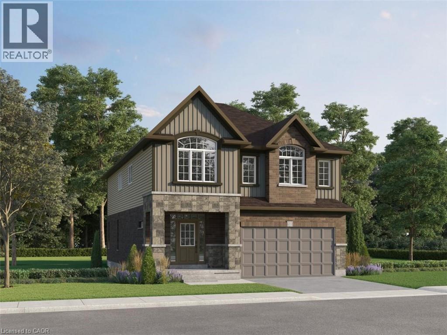741 King Street W Unit# 906
Kitchener, Ontario
Welcome to 741 King Street West, your urban oasis in the heart of vibrant downtown Kitchener! This luxurious 1-bedroom, 1-bathroom condo, located on the 9th floor of 741 King Street West, offers a perfect blend of modern style and city convenience. Step into a beautifully designed living space where attention to detail and contemporary finishes shine throughout. The open-concept layout is complemented by a generous 97 sq.ft. balcony that presents sweeping panoramic views of the city skyline—ideal for enjoying your morning coffee or unwinding with a sunset in the evening. Inside, you'll find a fully upgraded unit featuring custom-built closet systems that maximize storage in both form and function. The bathroom offers the added comfort of heated floors, and the kitchen is complete with elegant quartz countertops that enhance the sleek, modern aesthetic. High-speed 1GB internet is included, along with the “IN CHARGE” smart living package that provides advanced connectivity and smart home features for effortless living. Beyond your private space, this building offers exceptional amenities including the exclusive Hygge Lounge—a cozy, stylish space to relax by the fireplace, enjoy a book, or sip a coffee at the in-house café. Step onto the outdoor terrace and you’ll find a peaceful retreat with saunas, communal dining areas, and a well-equipped kitchen/bar—perfect for hosting guests and enjoying warm summer evenings. Bike storage is also available for those embracing a sustainable lifestyle. With the ION LRT at your doorstep, commuting is seamless, and you're just minutes away from major tech offices like Google, the Grand River Hospital, Uptown Waterloo, shopping, dining, and parks. This is more than just a condo—it's a lifestyle. Don’t miss the opportunity to own this spectacular unit in one of Kitchener’s most sought-after urban locations. (id:63008)
L204-D2 - 1869 Muskoka 118 Highway W
Muskoka Lakes, Ontario
Experience seasonal living at Touchstone Resort on beautiful Lake Muskoka with 1/8th fractional ownership (6 weeks of the year, plus a bonus week every other year) in this exceptional studio-style unit. This open-concept suite features a fully equipped kitchen, a spacious balcony, and a Muskoka Room with a cozy fireplace, all offering stunning views of the lake. Located in the Main Lodge, youll enjoy convenient access to resort amenities, including an infinity pool, private beach, spa, and fitness center. Spend your days kayaking, playing tennis or volleyball, relaxing by the fire pits, exploring nature trails, or cruising Lake Muskoka. Dine at the Touchstone Grill Restaurant and take advantage of nearby town amenities in Port Carling and Bracebridge. Golf enthusiasts will love the proximity to Kirrie Glen Golf Course, located just across the street. Embrace the cottage lifestyle without the hassle of maintenance. This unit follows a Friday-to-Friday schedule and is not pet-friendly. (id:63008)
70 Mcgowan Street
Centre Wellington, Ontario
This beautifully maintained 1,629 sq. ft. bungalow, built by Wright Haven Homes, is nestled in a picturesque and peaceful neighborhood, waiting for its next proud owner. With excellent curb appeal and a double-car garage, this home offers both style and functionality. Step inside and be immediately impressed by the bright, open-concept layout and tasteful, neutral finishes throughout. The main floor features a spacious kitchen with stainless steel appliances, flowing seamlessly into the living room and dining area, ideal for entertaining or everyday living. You'll find two generously sized bedrooms, a 4-piece main bathroom, and the convenience of main floor laundry. The primary bedroom is a true retreat, complete with a walk-in closet and a luxurious 5-piece ensuite bathroom. Step outside to your private backyard oasis, featuring a large composite deck and interlock patios, perfect for relaxing with a morning coffee or hosting guests on warm summer evenings. The fully finished basement adds even more living space with large windows that bring in plenty of natural light. Enjoy a spacious rec room with a cozy gas fireplace, a third bedroom, and a versatile bonus area ideal for a home office, gym. Don't miss your opportunity to own this exceptional home in one of Elora's most desirable neighborhoods. Book your private showing today! (id:63008)
84 Captain Estates Road
Whitestone, Ontario
DESIRABLE WHITESTONE LAKE! YEAR ROUND WATERFRONT COTTAGE RETREAT or HOME! Nestled at the end of the road with year round access. Lake house features open concept design w Cozy airtight wood stove, Main floor primary bedroom + 2 generous sized bedrooms in the walkout basement, Bright Updated kitchen, Great room features wall of windows to enjoy stunning lake views, Walk to to huge deck, Forced air furnace + heat pump w air conditioning, Family & guests will enjoy the Pine enhanced Bunkie with loft 16' x 12'.4", Handy Workshop 20' x 20',Shed for the toys 12' x 10'6", Private road maintained year round by a excellent road association, 95 ft of shoreline, 0.64 Acres w excellent privacy, Great swimming from your private dock, Miles of boating & fishing enjoyment, Drive or Boat into Dunchurch for amenities, Community Centre, Nurses station, Liquor Store, Just 25 mins to Parry Sound, Easy direct HWY access to GTA, This Whitestone Lake Gem Awaits! (id:63008)
5 - 43 Manitoba Street
Bracebridge, Ontario
Discover this fully renovated, 1-bedroom apartment in the heart of downtown Bracebridge! Bright and modern, this space has been completely renovated with Muskoka style, freshly painted and features brand-new appliances and updated fixtures. Including a comfortable large sized bedroom and completely redone bathroom. The inviting living area includes a cozy fireplace, TV mount, and a large bay window. The spacious kitchen is equipped with a new fridge and stove. Enjoy additional ample storage. Move-in ready, this light-filled apartment with tons of character also offers on-site laundry facilities and optional parking per month. Don't miss your chance for this perfect rental spot in Historic downtown Bracebridge! (id:63008)
40560 Howick-Turnberry Line
Morris Turnberry, Ontario
Farm for Sale near Wingham Ontario. This 87 plus or minus acre farm offers approximately 62 workable acres of high quality Harriston Loam soil. The Maitland River runs through the northern part of the property, adding a unique natural feature. The Buyer must qualify for a surplus farm dwelling severance. All buildings along with approximately 6 acres will be retained by the Seller using a surplus farm dwelling severance. Note: the 2025 soybean crop is not included in the sale. Location details on this listing are for reference only and the exact address, roll number, PIN and property taxes will be determined and confirmed at the time of severance. (id:63008)
74 Garbutt Crescent
Collingwood, Ontario
Available immediately for annual lease, this exceptional 3-bedroom, 2-bath home is located in the family-friendly Mountaincroft subdivision and offers over 1,270 sq. ft. of comfortable living space. The main floor features hardwood floors, a spacious living room with a large window overlooking the backyard, and a kitchen with stainless steel appliances and a built-in microwave. Upstairs, all three bedrooms are conveniently located together with a shared 4-piece bath, while the primary bedroom includes double closets and ensuite privileges. Outside, you'll find a large fenced yard, a single-car garage, a double-wide paved driveway, and a rear deck perfect for enjoying the outdoors. Situated just minutes from shopping, restaurants, skiing, and golf, this home combines lifestyle and location in one. Utilities Extra. All potential tenants are required to submit a credit check, rental application, references, and employment letters. Don't miss the opportunity to call this Mountaincroft gem your next home. (id:63008)
291 John Street S
Stratford, Ontario
Welcome to 291 John Street South!This meticulously maintained 3-bedroom, 2-bathroom all-brick bungalow is nestled in a highly desirable neighbourhood, just a short walk to the hospital and the scenic TJ Dolan Nature Area. Pride of ownership shines throughout, from the warm oak hardwood flooring on the main level to the bright eat-in kitchen perfect for family meals. The home also boasts a fully finished basement complete with a workshop, offering plenty of space for hobbies, storage, or entertaining. With its convenient location and move-in ready condition, this home is a rare find. Don't miss out call today to book your private viewing! (id:63008)
118 - 169 Jozo Weider Boulevard
Blue Mountains, Ontario
SHORT-TERM RENTAL OPPORTUNITY! Experience the ultimate in convenience and comfort at this stunning, fully renovated 3-bedroom, 2-bathroom condo. Located in the highly sought-after Mountain Walk community, this ground-floor unit is just a few steps away from the vibrant Blue Mountain Village and the ski lifts. Step inside to discover a beautifully updated space, featuring a brand-new kitchen, renovated bathrooms, and new flooring throughout. The cozy living area, complete with a charming gas fireplace, offers a perfect place to unwind after a day on the slopes, all while enjoying picturesque views of the ski hill from your walk-out patio. The condo's primary suite, located on the second floor, boasts a private ensuite, offering a tranquil retreat with a 3-piece ensuite. With its prime location, you and your guests can easily walk to local restaurants, shops, and all the exciting events and concerts happening in the Village. This property presents a fantastic opportunity for investors, boasting a strong history of rental revenue and the coveted short-term rental (STR) zoning. The unit is being sold fully furnished (furniture is almost new). It is not enrolled in the BMVA, which means no additional fees. The opportunities are truly endless for this turnkey property in Ontario's premier four-season destination! It's also just a short drive to the charming towns of Collingwood and Thornbury, and the beautiful Georgian Bay. HST is in addition to but can be deferred as a HST registrant. Not part of the BMVA. The outside of the building is getting a facelift FALL 2025. To Be completed prior to the Busy Season. (id:63008)
99 Argyle Street N
Caledonia, Ontario
Here is your opportunity to own one of Caledonia’s notable homes. Enjoy this lovely home is surrounded by gardens & shady green space. Until recently, it was also the location of The Proper Topper Bridal shop -undergoing a metamorphosis to become a lovely family home which can be used for a home-based business. The owners have thoughtfully transformed this home while respecting it’s past. Boasting large principal rooms, light-filled rooms embrace a modern esthetic with neutral colours & lovely restored floors and/or engineered wood floors (carpet-free home!). Main level boasts a chef style kitchen, updated bath & incredible living room anchored with a whitewashed brick fireplace & refinished hardwood. Main floor laundry with newer washer/dryer. (Laundry hook-ups also on second level.) Restored bonus room for office or playroom. 2nd floor can be accessed by one of two staircases & has 3 generous sized bedrooms & a loft plus renovated bath with clawfoot tub & fully tiled shower. The showstopper is a double sized master bedroom oasis with windows overseeing backyard with mature shade trees. A 3rd level is a unique family room or private office with beamed ceilings, skylight, wooden floors & windows affording a view towards the Grand River. Many improvements: upgrades to all bathrooms, most newer windows, dramatic entrance door with sidelights, new wide baseboards, subway tile backsplashes, new & restored flooring, new light fixtures & pot-lighting. Building upgrades: metal roof, newer appliances, new sump pump & drainage system in basement, recent all owned furnace, water heater & AC. You will appreciate that there are no popcorn ceilings here! Offering a place of calm in a busy world. Kick back on your cedar deck, walk to local grocery & restaurants. Stroll along the river walk or visit Jones Bakery. This home has it all! (id:63008)
321 Spruce Street Unit# 506
Waterloo, Ontario
Welcome to 321 Spruce St #506, Waterloo – an ideal opportunity for first-time buyers, students, or investors! This bright 1-bedroom, 1-bath condo is perfectly located in the heart of Waterloo’s university district, just steps from Wilfrid Laurier University, University of Waterloo, public transit, shopping, and restaurants. With its affordable price point of $359,000, low maintenance, and unbeatable location, this property makes for a great place to call home or a smart investment with strong rental potential. (id:63008)
57 Kingswood Drive Unit# Lower
Kitchener, Ontario
ALL INCLUSIVE STUDIO APARTMENT! Unit Lower - 57 Kingswood Drive is located near schools, parks, shopping and minuets to highway 7/8 and 401. This unit has a spacious living room, a bright and airy bedroom, a three-piece bath and includes in-suite laundry and one parking spot. Utilities are included. (id:63008)
3498 Rd 109 Road
Perth East, Ontario
Welcome to 3498 Road 109 Tavistock; a lovely family home that offers quiet country living with convenient city access. Located on a private .61 acre country property surrounded by farm land, it is a short drive to Stratford or Tavistock. As a former schoolhouse with an addition, this property is unique. This well laid-out two storey, 4 or 5 bedroom home, offers a spacious eat-in kitchen with sliding doors to a side yard flagstone patio and fire pit area. A dining room, living room with gas fireplace, family room, laundry room, office/bedroom and bathroom complete the main floor. A 2023 upgraded geothermal heating/cooling system includes 200 amp hydro service, a new electrical panel, a 20 kw standalone generator and hot water assist to a new water tank. The oversized single garage and garden shed provide storage areas, and the U-shaped driveway allows easy access and plenty of parking. With mature trees and gardens, this 162 x 165 foot lot is a peaceful retreat waiting for you to explore. (id:63008)
308 Mary Street
Brockton, Ontario
Welcome to 308 Mary street, in the town of Walkerton. This three bedroom bungalow sits on a dead end street and has silver creek flowing beside your home. The large formal living room, dining room and eat in kitchen with patio doors that lead you to a private deck are very well appointed. Three good sized bedrooms with the primary having a three piece ensuite. Double car garage, stamped concrete patio and oversized driveway are other added features of this home. Be sure to check this property out. (id:63008)
45 Elliot Avenue E
Centre Wellington, Ontario
Welcome to 45 Elliot Ave East, Fergus! This beautifully maintained 3-bedroom, 3-bathroom townhome is set along a quiet courtyard with a parkette right at your doorstep. The main floor features floor-to-ceiling front windows, newly installed vinyl flooring, a bright open layout, and a modern kitchen with quartz countertops and plenty of workspace. A spacious living/dining area and main floor laundry add everyday convenience. Upstairs, the primary suite offers a large walk-in closet and private ensuite, complemented by two generously sized bedrooms and another full bath. The finished basement provides a rec room and bonus room, extending your living space. Outside, enjoy a private, fully fenced yard perfect for relaxing or entertaining. Parking is convenient with a private driveway and attached garage tucked at the back. Located within walking distance to schools, parks, trails, and shopping, this home is the perfect blend of comfort and convenience (id:63008)
95 Haushield Road
Parry Sound Remote Area, Ontario
Solid custom-built bungalow on quiet Seagull Lake, offering the perfect balance of comfort and functionality. Ideal for entertaining, this home features expansive outdoor living space for hosting family and friends, plus a 3-season Muskoka room with tranquil lake views. A newly built garage with a spacious loft offers future development potential, while the separate bunkie provides a large bedroom and 2-piece bath for guests. Additional highlights include a Generac backup system, brand new dock with lift system, and year-round access to this 4-season home. A true peaceful lakehouse retreat. (id:63008)
504760 Grey Road 1
Georgian Bluffs, Ontario
PERFECT BLEND OF NATURE AND CONVENIENCE!! This newly built 3 bed, 2 bath bungalow is nestled in the trees and offers an abundance of windows to showcase mother nature! This home is laid out in such a way that the primary bedroom with walk-in closet and 3 pc ensuite is on one side of the house and the 2 large guest rooms and full bath on the other. In the center is the open concept kitchen/dining and living room. The kitchen offers new stainless steel applaiances and island. The dining room allows easy access through sliding doors to the large deck and backyard with BBQ area, fire pit and more. The living room allows you to entertain and interact with guests from any of these rooms, all while feeling like you are in the middle of the forrest. Located in the very desirable area of Grey Rd 1, just 25 minutes to Owen Sound and 20 mintues to Wiarton. You are beside Greystone Trails for hiking, 2 minutes to Centennial waterfront Park and 5 minutes from the Bruce Caves. Whether a retired couple, a family or an investor, this property is worth a look! (id:63008)
300 Bigwin Island
Lake Of Bays, Ontario
Welcome to Bigwin Island, where lakefront dreams meet Muskoka living. This 1.87-acre property with 210 feet of north-facing shoreline offers the kind of privacy and space thats becoming rare. Framed by mature trees and natural granite outcroppings, it's a blank canvas ready for your future cottage retreat. Life on the island is about slowing down and enjoying the simple things: morning coffees on the dock, afternoon swims, and evenings spent under a sky full of stars. With hydro and phone service available, the essentials are in place -- you just need to bring your vision. Accessible only by water, this property is all about the getaway experience -- peaceful, private, and far removed from everyday life.Whether you've been dreaming of building a modern cottage escape, a timeless Muskoka build, or simply investing in waterfront land for the future, 300 Bigwin Island is a property that invites imagination. Bigwin Island isn't just a spot on the map -- it's your chance to create a true Muskoka retreat. (id:63008)
61 East Church Street
Waterford, Ontario
Solid 3 bedroom family home located in close proximity to arena, dog park, schools and churches. Kitchen and main and lower level bathrooms have had total reno done. The shop in backyard is great for workshop/man cave. Cement patio on front and large decks with flower boxes in the back. (id:63008)
1071 Hwy 8
Stoney Creek, Ontario
Beautifully updated bungalow nestled in the sought-after community of Winona, offering stunning views of the escarpment. This spacious and move-in ready home is ideal for investors or families in need of extra space or multi-generational living options. Thoughtfully renovated throughout, this home features new soffits, fascia, and eavestroughs, updated windows, new front porch, fresh exterior paint, brand new flooring, modern pot lights and light fixtures, stylish updated kitchens with quartz countertops, renovated bathrooms, new drywall, and a new electrical panel and updated furnace for peace of mind. The property also offers a separate entrance to the basement, providing excellent in-law suite potential. Located in a desirable neighborhood with easy access to parks, schools, and amenities, and just minutes from the QEW. Enjoy a beautifully updated home with gorgeous escarpment views—ready for you to move in and enjoy! (id:63008)
894 Garth Street
Hamilton, Ontario
Charming & Move-In Ready! Welcome to this inviting 2+2 bedroom, 1 bathroom home offering warmth, character, and flexibility. With a separate side entrance and walk-up, this property presents excellent potential for multi-use living or an investment opportunity. The thoughtful layout features bright living spaces and versatile bedrooms that can easily adapt to your lifestyle—whether as a home office, guest room, or additional family space. Step outside and enjoy the small, private backyard, a perfect spot to relax, garden, or entertain in a peaceful setting. Ideally located near the college, highway access, parks, grocery stores, and everyday amenities, this home is an excellent choice for first-time buyers, downsizers, or investors looking for both charm and convenience. (id:63008)
1 Blackcomb Drive
Oro-Medonte, Ontario
Don't Miss This Stunning, Meticulously-Maintained Brick Bungalow Situated On Over 2.2 Acres Of Private & Pristine Landscaped Bliss! As You Pull Onto The Massive Paved Driveway With An Intricate Interlock Border, You'll Immediately Feel Relaxed & Begin To Unwind. Once Inside, You'll Notice That No Detail has Been Spared With This Beautiful Property. Some Of The Highlights Include: Gleaming White Oak Hardwood Floors, A Shiplap Vaulted Ceiling In The Living Room Complete With Showstopping Faux Beam, A Recently Renovated Kitchen (2025) With Honeycomb Tile Backsplash & Quartz Countertops, A Bright & Cozy Sunroom Right Off Of The Dining Room With Its Own Walkout To A Separate Deck Overlooking The Expansive Side Yard, Recently Renovated Main Floor Bathrooms With Heated Floors & Total Peace Of Mind With A Wired-In Generac Generator. The Primary Bedroom Comes Complete With A Stylish Slat Accent Wall, 3-Pc Ensuite & Spacious Walk-In Closet. The Lower Level Features A Bright & Airy Rec Room With Gas Fireplace, A 4th Bedroom Or Office With Its Own 2-Pc Ensuite And Endless Storage Space. Outdoor Enthusiasts Will Love The Attached Double Car Garage & Two Exterior Sheds To Help With Whatever Project You Can Dream Up. Ideally Located Only Minutes From Major Highway Access, Ski Hills, Walking Trails, Several Amenities & Restaurants, While Still Providing Your Very Own Piece Of Tranquility Amongst Nature. This Home Truly Has It All! (id:63008)
27 Meadows Avenue
Tay, Ontario
Tucked away on a serene, 1.4 acre wooded lot with private trails, this custom built 3+2 bedroom, 3 bathroom home offers the perfect blend of luxury, comfort, and nature. Built in 2019, the open concept design features a bright, high-end kitchen with vaulted ceilings and seamless flow into the dining and living areas. Step out from the dining room or the primary suite onto a spacious back deck that overlooks your peaceful, tree-lined backyard. The primary bedroom offers an ensuite, a walk-in closet, and direct access to the deck - your own private escape. Beautiful oak hardwood floors run throughout the main level, with durable luxury vinyl flooring on the lower level. The fully finished walkout basement opens to a lower deck and backyard area, ideal for entertaining or simply enjoying the tranquility of the surrounding nature. An oversized double car garage includes a storage loft and additional access from the rear garage door. Come experience the privacy, space, and beauty this home has to offer! (id:63008)
50 Pine Warbler Drive Unit# Lot 0024
Kitchener, Ontario
A bright and airy design the Meera T offers 2,781sf. Main floor begins with a large foyer, and conveniently located 2pc powder room by the garage entrance. Main floor mudroom with direct access to the garage. Follow the main hall and enter, into the open concept great room, kitchen and dinette area. Large custom kitchen witch Granite counters, 36 upper cabinets and large kitchen island with breakfast bar. The second floor offers 4 bedrooms with walk-in closets, 3 full baths (Optional upper laundry room sold separately.) Primary suite includes an oversized walk-in closet, a large luxury ensuite with a walk-in 5 x 3 tiled shower with glass enclosure, his and hers sinks in an over-sized vanity and a stand alone soaker tub. Bedroom 3 & 4 share a Jack & Jill style ensuite, computer nook and another full bath completes this level. Select your finishes with the Builder's Designer Team to fully presonalize your home! Enjoy the benefits and comforts of a NetZero Ready built home. The unfinished basement includes 8' 7 ceiling height, a rough-in for future bath and egress windows. Sought out location in Doon South community Harvest Park. Minutes to Hwy 401, express way, shopping, schools, golfing, walking trails and other amenities. Sales Office 154 Shaded Creek Dr Kitchener Open Sat/Sun 1-5pm Mon/Tue/Wed 4-7pm. (id:63008)

