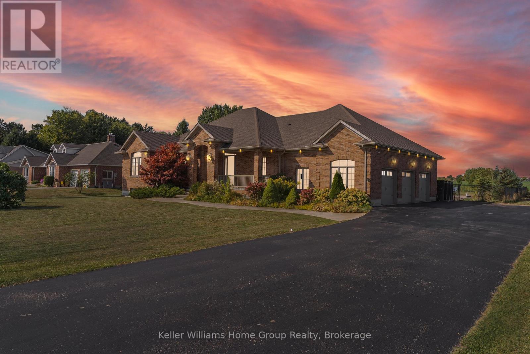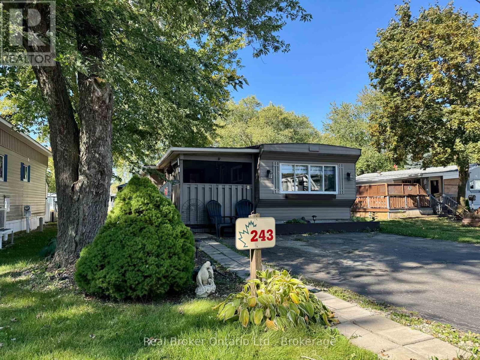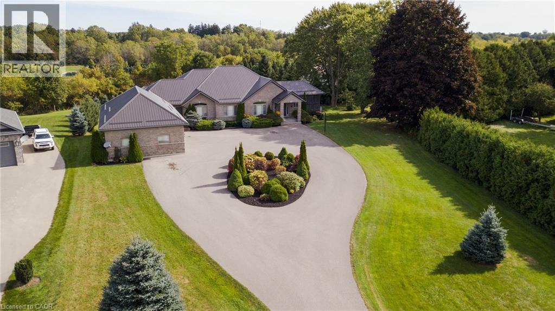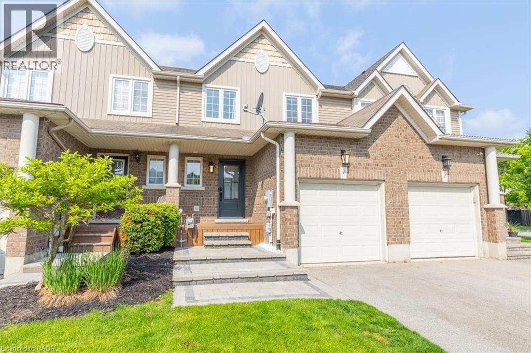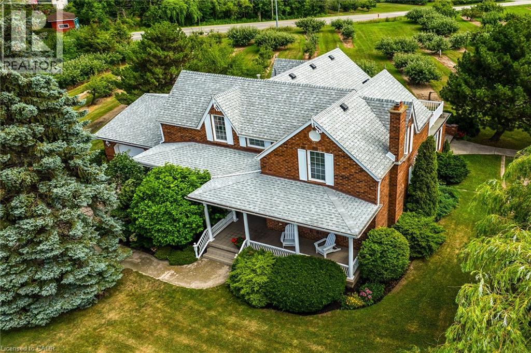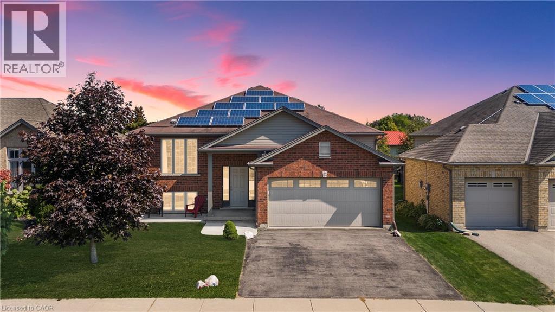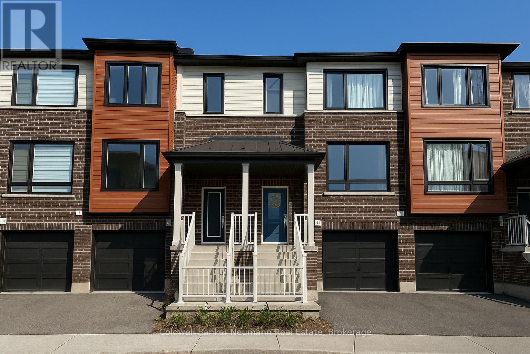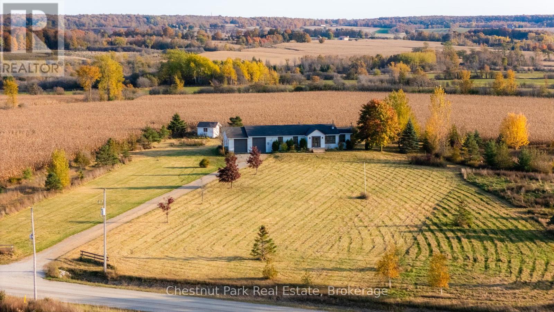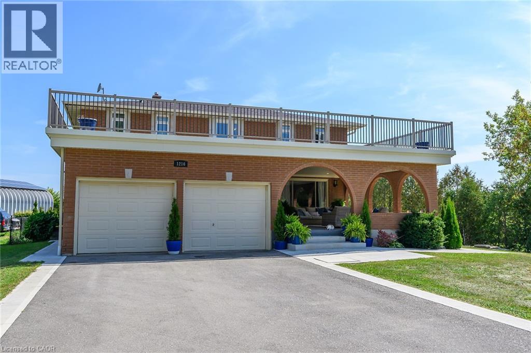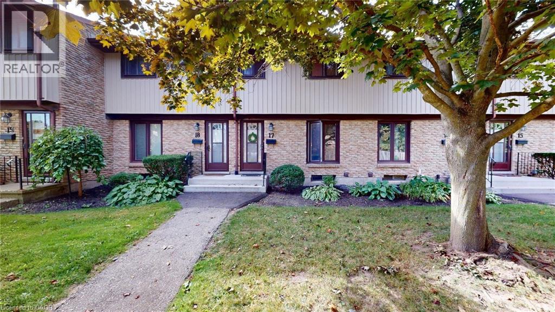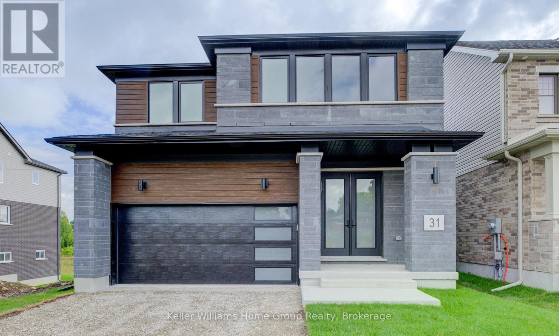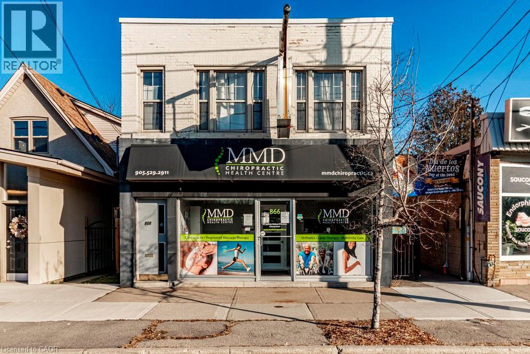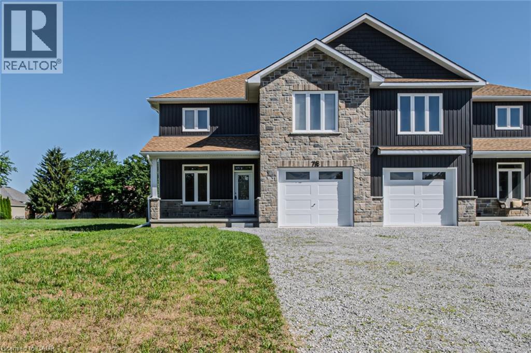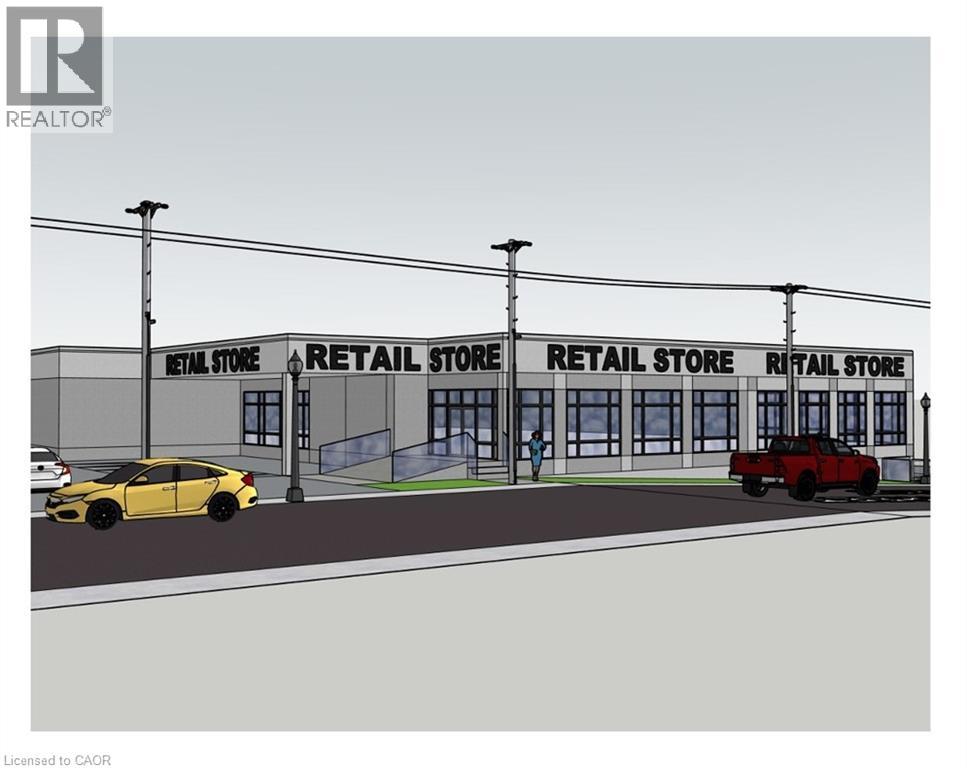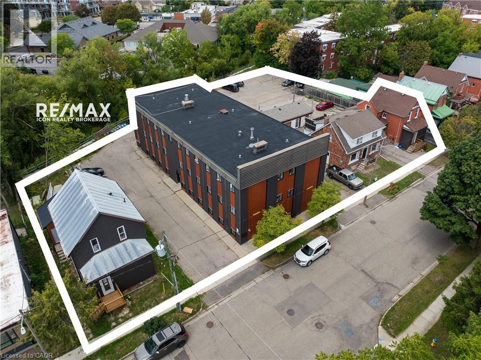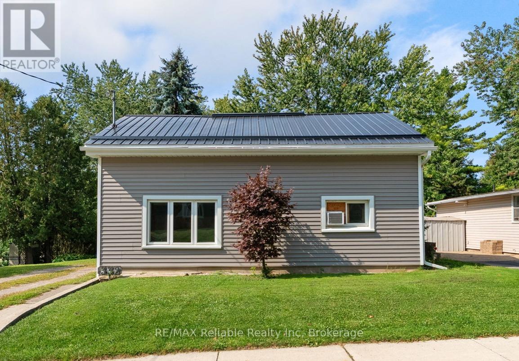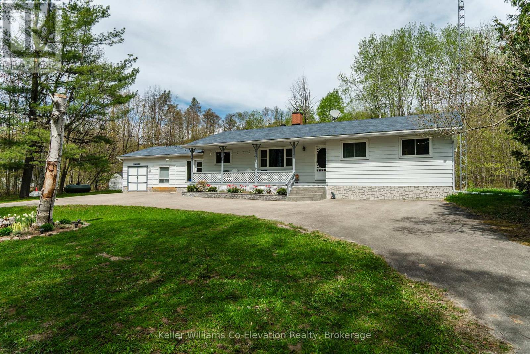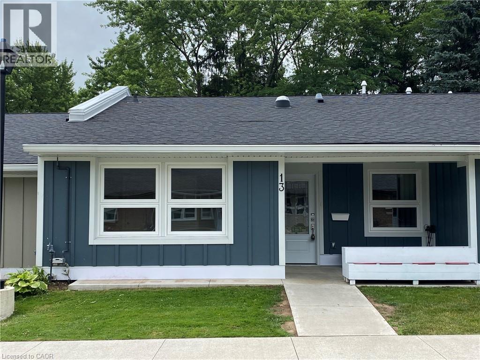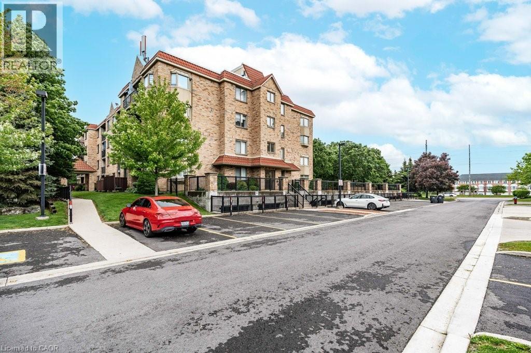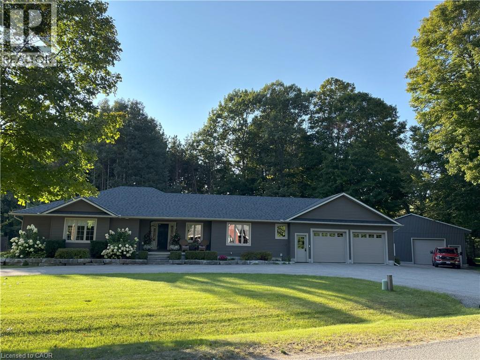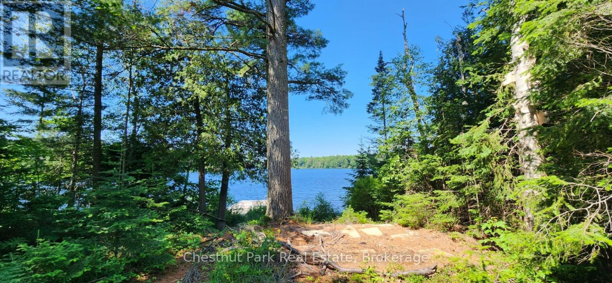4659 Lobsinger Line
Wellesley, Ontario
Stunning Custom Bungalow by Surducan Custom Homes!!! Set on a beautifully landscaped 100 ft 277 ft (0.6 acre) lot with a full sprinkler system, this exceptional property offers over 4,500 sq ft of finished living space and is just 10 minutes to St. Jacobs and 15 minutes to Waterloo. Main Level: 2,285 sq ft of elegant, open-concept living Builder-Finished Basement: 2,215 sq ft with large sunshine windows. Outdoor Oasis: Beautiful in-ground pool and landscaped backyard perfect for summer entertaining. Oversized triple garage ideal for vehicles, storage, or a workshop. 5 spacious bedrooms, 3 full bathrooms, plus a main-level powder room, Spa-like 5-piece en-suite featuring a relaxing deep tub, glass shower, and dual vanities. Carpet-free with hand-scraped engineered hardwood and tile floors on the main level. Grand foyer, superior European construction, and quality architectural details throughout This meticulously maintained bungalow blends timeless design, luxurious finishes, and modern comfort complete with a private in-ground pool just minutes from city conveniences. (id:63008)
243 - 580 Beaver Creek Road
Waterloo, Ontario
We are excited to present this incredible opportunity! A sought-after 2-bedroom trailer with 888 sq. ft. of indoor living space, a spacious addition, and many updates, including a new furnace and water heater (2023). From the moment you step inside, you'll feel the warm and welcoming atmosphere. Large windows bring in natural light, while the generous living, kitchen, and dining areas make entertaining easy. The oversized kitchen island/table provides plenty of counter space and adds to the open, inviting layout. You'll never want to leave! Outdoors, enjoy gardening or relaxing on the back patio under the 10' x 12' steel-top gazebo. Extra storage is available in the 7' x 7' shed. The park itself is exceptionally well-maintained, located beside Laurel Creek Conservation Area, and is perfect for hiking, biking, and enjoying nature. Take in sunsets over farmland while still being just minutes from shopping, St. Jacobs Farmers Market (5.1 km), and HWY 85 (5.5 km). Residents enjoy outstanding amenities: a heated pool, two hot tubs, playground, mini golf, recreation hall, games room, fishing pond, plus seasonal tractor rides and fun activities for all ages. This vibrant, friendly community offers an affordable ownership option where young and old alike feel at home. Please note: this is a seasonal 10-month park (closed in January and February), so it cannot be used as a year-round primary residence. The 2026 season park fee is $10,190 + HST, which includes water, taxes, and site fees. Hydro is billed separately in three installments per year. This is a fantastic chance to enjoy a welcoming community, wonderful amenities, and a peaceful lifestyle, while staying close to everything Waterloo has to offer. Come see this unique opportunity for yourself! (id:63008)
5581 King Street
Beamsville, Ontario
Desirable 9.14 acre multi-purpose rural property located on the eastern outskirts of Beamsville in the heart of Niagara renowned & world famous wine region - offering close proximity to Grimsby, Jordon, St. Catharines, Niagara Falls & QEW w/several award winning Wineries literally down the road. Positioned proudly on this large, sought after parcel is 1890 built century home plus adjacent 1440sf versatile barn/shop reflecting pride of lengthy ownership enjoying frontage on 2 roads - surrounded w/8 acres of tender fruit orchards & fertile vegetable ground. Head east on King St - turn north prior to round about - into oversized concrete driveway - leads to quaint covered porch providing stately access to this lovingly cared for home introducing 2774sf of timeless decor highlighted w/ornate mouldings & original wood work. Ftrs grand front foyer entering central vestibule incs multiple French doors accessing formal dining room, living room enhanced w/picture window & n/g fireplace, sunken family room incs patio door WO & 2pc bath - continues to “country sized” kitchen incs roomy dinette - completed w/convenient MF laundry room, 4pc bath & direct entry to attached 1.5 car garage incs staircase to 1188sf unfinished basement. Classic period wood staircase ascends to spacious upper level opulent hallway offering entry to elegant primary bedroom w/private 14x14 balcony walk-out, 2 additional bedrooms & lavish 4pc bath. Gleaming hardwood flooring, coved moulded ceiling & multiple WO’s to impressive paver stone pavilion entertainment court yard compliment the home w/distinguished flair. Separate driveway leads to solid post & beam built barn boasting 3 roll-up doors, concrete flooring, hydro, produce cooler (not operational), 2nd bay & full functional loft. Extras - roof, furnace-2015, AC-2019, 200 amp hydro, quality windows. Spectacular, ultra diverse property appeals to Investors, Expanding Tender Fruit Farmers, Winery Entrepreneurs or Perfect Place to Live & Raise a Family. (id:63008)
14 East Street S
Port Dover, Ontario
Welcome to 14 East Street South, Port Dover, a stunning custom-built bungalow on a lush 1.47-acre estate, backing onto the Lynn Valley Trail—ideal for families seeking space and versatility. Constructed in 2008, this multi-generational home features two separate living areas connected by a shared basement recreation room. The exterior combines brick and stone with a durable metal roof. A long paved driveway leads to a circular drive and an impressive 3-car garage. Inside, discover modern finishes like 9’ ceilings, crown molding, custom kitchens with granite counters and undermount lighting, and a blend of hardwood and tile flooring. The welcoming foyer opens to a spacious living room with a cozy gas fireplace and a private study/office. The bright kitchen and dining area, illuminated by skylights, provides access to an upper deck for entertaining and enjoying views of the expansive yard. The sunroom, also with deck access, offers a bright retreat. The primary bedroom features two walk-in closets and a luxurious 5-piece ensuite, alongside a second bedroom, a 3-piece bathroom, and a well-appointed laundry room with garage access. The secondary residence features a generous foyer leading to an open-concept living area with another gas fireplace and access to the upper deck. It includes an office/den, a 2-piece powder room, and a screened 3-season porch. The lower level boasts a spacious primary bedroom with a walk-in closet and a large 5-piece ensuite, three additional bedrooms, a 4-piece bathroom, and another laundry room. An expansive recreation room with a gas fireplace and walk-out access to a lower patio and hot tub is perfect for gatherings. This exceptional property combines luxurious living with essential systems to service both units, including a large utility room with stairwell access to the garage. Don't miss this rare opportunity for a multi-generational home in Port Dover—schedule your private showing today! (id:63008)
4 Ruthven Crescent
Alliston, Ontario
Welcome to 4 Ruthven—a beautifully maintained home that combines comfort with convenience in a sought-after, family-friendly neighborhood. Located just steps from two elementary schools, a brand-new park, and the vibrant Rec Centre offering activities for all ages, this freehold townhouse is perfectly positioned for those who value community and easy access to daily essentials. Inside, you'll find three spacious bedrooms and a thoughtfully updated 4-piece bathroom. The finished basement provides versatile space—ideal for a home office, playroom, or extra storage. Step outside to a fully fenced backyard featuring a deck and a charming gazebo—perfect for relaxing summer evenings and entertaining guests. Whether you're a growing family, professional couple, or looking to downsize without compromise, 4 Ruthven offers a warm welcome and an opportunity to enjoy the best of Alliston living. Quick access to commuter routes means you're never far from the city, yet you'll appreciate the peaceful, close-knit community vibe. Don't miss out on this move-in ready home! (id:63008)
5581 King Street
Beamsville, Ontario
Desirable 9.14 acre multi-purpose rural property located on the eastern outskirts of Beamsville in the heart of Niagara renowned & world famous wine region - offering close proximity to Grimsby, Jordon, St. Catharines, Niagara Falls & QEW w/several award winning Wineries literally down the road. Positioned proudly on this large, sought after parcel is 1890 built century home plus adjacent 1440sf versatile barn/shop reflecting pride of lengthy ownership enjoying frontage on 2 roads - surrounded w/8 acres of tender fruit orchards & fertile vegetable ground. Head east on King St - turn north prior to round about - into oversized concrete driveway - leads to quaint covered porch providing stately access to this lovingly cared for home introducing 2774sf of timeless decor highlighted w/ornate mouldings & original wood work. Ftrs grand front foyer entering central vestibule incs multiple French doors accessing formal dining room, living room enhanced w/picture window & n/g fireplace, sunken family room incs patio door WO & 2pc bath - continues to “country sized” kitchen incs roomy dinette - completed w/convenient MF laundry room, 4pc bath & direct entry to attached 1.5 car garage incs staircase to 1188sf unfinished basement. Classic period wood staircase ascends to spacious upper level opulent hallway offering entry to elegant primary bedroom w/private 14x14 balcony walk-out, 2 additional bedrooms & lavish 4pc bath. Gleaming hardwood flooring, coved moulded ceiling & multiple WO’s to impressive paver stone pavilion entertainment court yard compliment the home w/distinguished flair. Separate driveway leads to solid post & beam built barn boasting 3 roll-up doors, concrete flooring, hydro, produce cooler (not operational), 2nd bay & full functional loft. Extras - roof, furnace-2015, AC-2019, 200 amp hydro, quality windows. Spectacular, ultra diverse property appeals to Investors, Expanding Tender Fruit Farmers, Winery Entrepreneurs or Perfect Place to Live & Raise a Family. (id:63008)
92 White Water Drive
Port Dover, Ontario
Welcome to this well-maintained 3+1 bedroom brick raised ranch in one of Port Dover’s desirable newer subdivisions. Perfectly suited for a growing family, this home offers a functional layout, modern updates, and plenty of space inside and out. Step into the open-concept main floor featuring a bright kitchen, dining, and living area with hardwood and ceramic flooring throughout. The primary bedroom includes ensuite privilege, while the fully finished lower level adds a spacious family room, additional bedroom, and full bath — ideal for guests or a teenager’s retreat. Outside, enjoy a partially fenced yard with hot tub, a two-car attached garage, and a paved driveway. The front yard is designed for low maintenance, leaving more time to relax and enjoy. A standout feature of this property is the solar panel contract, generating approximately $4,000 annually — providing both income and energy efficiency. With its thoughtful upgrades, family-friendly design, and prime location, this home is a must-see in Port Dover. Some photos have been virtually staged. (id:63008)
5 Sora Lane E
Guelph, Ontario
Experience elevated living in Guelphs east end at Sora at the Glade by Fusion Homes. This thoughtfully designed 3-bedroom, 3.5-bath townhome spans over 1,650 sq ft and includes a finished walk-out basement, ideal for an office, guest suite, or additional lounge space. The main floor showcases an open-concept layout with hardwood flooring, quartz counters, and premium stainless steel appliances, creating the perfect setting for both everyday life and entertaining. Upstairs, the primary suite offers a walk-in closet and a spa-like ensuite featuring a glass-enclosed shower. With two additional bedrooms, a full bath, and the convenience of in-suite laundry, this home checks all the boxes. Located minutes from schools, trails, and all the essentials, Sora at the Glade combines style, function, and community in one highly desirable address. (id:63008)
324310 Sideroad 27 Road
Meaford, Ontario
Incredible value is being offered on this tastefully renovated 3 bedroom, 2 bathroom, over 2,000 square foot home which resides on a stunning 4 acre parcel. An abundance of natural light pours into this beautiful home bringing the outdoors within. Enjoy these sweeping views over the country landscape from most rooms in the home, along with captivating sunsets. Cozy up beside your fireplace in your open concept living area, relax in your sunroom, sit outside on the inviting front porch, or enjoy the large backyard and deck area, just off the kitchen. The oversized garage provides excellent space for all your toys and tools and with plenty of beautiful lawns, gardens and apple trees to call your own. This beautiful countryside property is located near the Coffin Ridge Winery, downtown Meaford and Owen Sound. Book your showing to learn more about this excellent opportunity. (id:63008)
1216 Sheffield Road
Flamborough, Ontario
Stunning in Sheffield – Country Retreat with Pool, In-Law Suite & Workshop. Welcome to your dream country retreat in the heart of Sheffield! This updated 4+1 bedroom, 4-bath home offers the perfect blend of space, style, and versatility—complete with a separate in-law apartment, Heated saltwater pool, and private workshop with hydro. Enter through a covered porch into a bright 2-storey foyer. The main level features a modern eat-in kitchen with quartz counter tops and a walkout to the patio and views of fields, a spacious living room, and a cozy den with gas fireplace, plus inside access to the garage. Upstairs, the primary suite includes a walk-in closet and ensuite. Three more bedrooms and an updated 4-piece bath provide room for family. Best of all—a 800 sq ft rooftop patio for unforgettable gatherings. The finished lower level offers a self-contained in-law suite with its own walkout, kitchen, bedroom + office, bathroom, and laundry. A custom Cantina/Wine Room adds a unique bonus. Enjoy your fenced backyard oasis with a heated saltwater pool (2020), pool shed with water and hydro, and green space. The detached workshop with hydro and private laneway is perfect for hobbies, storage, or a home business. All this just 13 minutes to Cambridge and 25 minutes to Hamilton, combining country calm with city convenience. With its in-law suite, rooftop patio, pool, and workshop, this Sheffield property is more than a home—it’s a lifestyle! (id:63008)
91 Avonwood Drive Unit# 17
Stratford, Ontario
Renovated in 2018, this well-maintained home offers 3 bedrooms and a 3-piece bathroom on the upper levels, with plumbing in the basement ready for a future second bathroom. The partially finished basement provides additional living space potential. Exterior maintenance is managed by the condo board, making it convenient for a busy lifestyle. One assigned parking stall is included, with an option for a second vehicle. A great opportunity for first-time buyers or those looking for a practical, low-maintenance property. (id:63008)
31 Nicholas Way
Guelph, Ontario
Introducing a brand new, contemporary Terra View Net Zero Ready home, nestled in the stunning NiMa Trails community. The open-concept floor plan is ideal for both gatherings and entertaining. The bright and spacious main floor features a large kitchen with a walk-in pantry, French doors leading to an office, a generously sized dining room, and a grand great room with floor-to-ceiling windows, along with a convenient mudroom.Upstairs, you'll find a roomy Primary bedroom complete with a walk-in closet and a luxurious ensuite featuring a deep soaker tub and a custom shower. The second floor also includes two additional bedrooms and a laundry room. Plus, there's a large bonus room thats perfect for entertaining.The walk-out basement is roughed in for future development, offering flexibility with space, including provisions for a kitchen, bathroom, and laundry room. (id:63008)
868 King Street W
Hamilton, Ontario
Well maintained mixed use retail/commercial and residential building. Great location and high visibility in Westdale. Close to parks, schools, religious institutions, dining and entertainment, McMaster U, Columbia College, McMaster Innovation Park, McMaster Pediatrics Hospital (HHS) & public transit, mins to QEW, Westdale Village and downtown Hamilton, Locke Street shopping and dining. Include 2 commercial/retail units on the first floor and spacious student rental on the second floor. Plenty of street parking. (id:63008)
7b Yeager Avenue
Simcoe, Ontario
Custom-Built 2,118 Sq. Ft. Semi-Detached Home on a Deep Lot , Comfort, Style & Space in Simcoe Welcome to this beautifully crafted 2-storey semi-detached home offering 2,118 sq. ft. of comfortable living space on a generous 34 x 148 ft. lot. Featuring a large driveway and attractive stone front façade, this home makes a great first impression. Inside, the main floor features a flexible den/office or potential 5th bedroom, pot lights, high-end flooring, and a modern eat-in kitchen with quartz countertops, breakfast bar seating for three, walk-in pantry, and stainless steel appliances. The bright open-concept living and dining area is perfect for family time or entertaining. You’ll also find a 2-piece bath, mudroom off the garage, and an insulated 1 car garage for added convenience. Upstairs offers 4 spacious bedrooms, second-floor laundry, and a primary suite complete with a walk-in closet and beautiful ensuite featuring a double vanity, glass tile shower, and oversized floor tiles. A sleek 4-piece main bath serves the other bedrooms. Enjoy outdoor living on the covered front porch, and entertain with ease thanks to a rough-in for a natural gas BBQ in the backyard. Located in Simcoe, just minutes from schools, school bus routes, churches, shopping, and all daily essentials. Plus, you’re only a short drive to local wineries, breweries, and the sandy shores of Port Dover Beach. This home checks all the boxes,custom style, modern finishes, and a prime location. A must-see! (id:63008)
25 Church Street W
Elmira, Ontario
Prime Commercial Lease Opportunity in Elmira An exciting opportunity is available in one of Elmira’s most visible and high-traffic locations. This commercial property, zoned C1 for maximum flexibility, is currently undergoing modern renovations that will transform the space into a fresh and contemporary environment. The upgrades are designed to enhance both the interior and exterior, creating an inviting setting for retail, office, restaurant, fitness, medical, and a wide range of professional uses. A key advantage of this property is that it offers multiple unit sizes and configurations, making it adaptable to businesses both large and small. Its excellent street exposure provides outstanding visibility, while the thriving commercial corridor ensures consistent traffic and a supportive business environment. Leasing now allows tenants to secure space in this prime location as the renovations progress, with the opportunity to select a size and layout best suited to their needs. Contact us today for full leasing details and information on the spaces currently available. (id:63008)
30-40 Laurel Street
Waterloo, Ontario
Unique Investment Property In Uptown Waterloo. 30, 34, 38, 40 Laurel St, Waterloo – This investment opportunity features an outstanding turnkey purpose-built Apartment complex including 3 detached homes plus a detached garage nestled in uptown Waterloo. Offering a total of 72 Bedrooms with a solid rental history and strong income potential. Main building has 2 x 1100SF Workshop/Commercial spaces plus a leasing office. Located within walking distance to Grand River Hospital, LRT, a variety of shops, cafes, and popular restaurants, this well-maintained property blends urban convenience with long-term investment stability and affordability for the region. Current zoning provides for mixed-use development value, or any aspect of future development. Additional income from the garage/workshop/parking/laundry. Don’t miss your chance to own a strategic income-generating asset in the ever-expanding Waterloo market. (id:63008)
332 James Street
Central Huron, Ontario
Here is your chance to get into the market. Affordable and charming 1.5 storey home featuring 3 bedrooms total (1-lower level, 2 upper) and plenty of updates throughout. The bright, open kitchen flows into the eating area, country style with walk out to backyard. The warm and welcoming living room has lots of space for family & guests. Recent improvements include newer kitchen cabinets, new flooring main level, newer windows, sideing, eavestrough. The lot has 66 feet frontage with 132 depth, nicely shaded and quiet area. (id:63008)
1467 Rosemount Road
Tay, Ontario
Discover a rare opportunity to own a beautifully renovated bungalow plus an 800 sq ft bunkie on over 8 private acres. Located near marinas, hiking trails, and with easy access to Highway 400, you're just 15 minutes from Midland and 30 minutes from Barrie and Orillia. This quiet property, embraced by nature, offers the perfect blend of space, comfort, and privacy. Inside, enjoy a beautiful kitchen, separate dining and living spaces with large windows, a cozy fireplace, main floor laundry, and sliding patio doors that lead to a large deck overlooking the above-ground pool, outdoor sauna, and fire pit--ideal for relaxing or entertaining. The attached garage with inside entry adds convenience and ease. The separate bunkie includes its own well, septic system, and propane heat. It's ready for your personal touch and updates to bring it back to life, offering great potential for family, guests, or additional living space. Two storage sheds and ample parking complete this exceptional property. Experience the best of country life without giving up modern convenience--don't let this one slip away. (id:63008)
13 Szollosy Circle
Hamilton, Ontario
Welcome to St. Elizabeth Village, a vibrant gated 55+ community offering resort style living. This charming 1 level bungalow features 2 bedrooms and 1 bathroom with a convenient walk in shower. The open concept kitchen flows seamlessly into the living and dining areas, creating a bright and inviting space. At the back of the home, a spacious 3 season sunroom overlooks a beautiful greenspace, perfect for relaxing or entertaining. Just a short 5 minute walk brings you to the Village’s impressive amenities, including a heated indoor pool, gym, saunas, hot tub, and golf simulator. Hobby enthusiasts will appreciate the woodworking and stained glass shops, while practical services like a doctor’s office, pharmacy, and massage clinic add everyday convenience. Located only minutes from grocery stores, restaurants, shopping, and with public transit directly into the community, St. Elizabeth Village offers the ideal blend of comfort, connection, and convenience. Don’t miss this opportunity to enjoy carefree living in a welcoming community. Property taxes, water, and all exterior maintenance are included in the monthly fees. (id:63008)
106 - 30 Imperial Road S
Guelph, Ontario
Welcome to 106-30 Imperial Rd S, a 3-bedroom townhouse nestled in a quiet, well-maintained complex in Guelph's highly desirable West End neighbourhood! This inviting home offers a bright and functional open-concept layout with a spacious kitchen that flows seamlessly into a welcoming living and dining area. Large sliding glass doors at the rear invite natural light to pour in, while providing direct access to a private back patio-perfect for enjoying your morning coffee or relaxing at the end of the day. A convenient powder room completes the main floor. Upstairs, the primary bedroom offers generous space with his-and-hers closets and multiple large windows, creating a peaceful retreat filled with natural light. 2 additional bedrooms offer ample closet space and versatility for family, guests or a home office. A well-appointed 4-piece main bathroom includes a large vanity and a combined shower/tub setup. Downstairs, the finished basement adds valuable living space with a 3-piece bathroom and recreation room that can easily adapt to your lifestyle whether as a cozy lounge, games area, home gym or 4th bedroom. Located in a vibrant community, this townhouse is just steps from major shopping centres, banks, restaurants and everyday essentials including Costco and Zehrs. Families will love the proximity to St. Francis of Assisi Catholic School and Taylor Evans Public School, while commuters will appreciate the quick access to the Hanlon Parkway. Parks and trails are nearby, along with the West End Community Centre for year-round recreation. Whether you're looking to grow your portfolio or settle into a friendly, well-connected neighbourhood, 106-30 Imperial Rd S delivers on value, location and long-term potential! (id:63008)
3499 Upper Middle Road Unit# 210
Burlington, Ontario
Welcome to this bright and spacious 1 bed, 1 bath condo in the very desirable Walkers Square Community! This unit has been well-maintained and features gleaming hardwood floors, a well-designed eat-in-kitchen, plenty of oak cabinetry and stainless-steel appliances. Good size primary bedroom and convenient in-suit laundry. Freshly Painted! Enjoy peaceful moments outdoors on your private balcony, surrounded by mature trees and overlooking beautifully manicured landscaping. A perfect blend of privacy and natural serenity. Convenient underground parking and a dedicated storage room located on the same level as the residence. Situated in a well-maintained and non-smoking building for added comfort and peace of mind. On-site amenities include party room, fitness facility, outdoor patio, car wash station, community BBQ and patio area. Steps to all amenities, shopping, bus routes and easy access to 403/QEW and GO Station. Affordable convenient living! Available Immediately! Call today! (id:63008)
6650 Appleby Line
Burlington, Ontario
Established over three decades ago, this thriving patio flower business is now available for sale. Specializing in direct-to-business flower planting and service, they have consistently achieved seven-figure earnings annually. The current owner is committed to assisting in a smooth transition by offering invaluable resources, connections, and existing contracts. With the potential for exponential growth and long-standing client relationships already in place, this efficient and well-managed business is primed for continued success. While the owner has never actively pursued new clientele, the opportunity to expand into untapped markets is vast. Don't miss your chance to acquire this turnkey operation from retiring owners. Financial statements are available upon signing a non-disclosure agreement (NDA). (id:63008)
22 Gordon Road
Tiny, Ontario
Welcome to 22 Gordon Rd, Wyevale, in desirable Tiny Township, just minutes from Georgian Bay beaches. From the moment you arrive, the curb appeal is undeniable, a meticulously landscaped front yard, an attached garage, and a detached heated shop. Step inside to discover a thoughtfully designed home featuring a legal secondary suite, ideal for multi-generational living, or rental income potential. The main home offers 1, 900 sq ft, while the secondary unit adds an additional 962 sq ft of living space. Both units showcase open-concept layouts with custom-framed cabinetry and expansive 7’ kitchen islands. The home offers 5 bedrooms, 4 full bathrooms, and a finished basement with an additional 962 sq ft of versatile open space. Located within walking distance to local schools and trails, and just 15 mins. to Wasaga Beach and Midland for shopping. Whether you're upsizing, downsizing, or embracing multi-generational living, 22 Gordon Rd is the total package. (id:63008)
730 Echo Ridge Road
Kearney, Ontario
Enjoy this west-facing waterfront lot, which includes a level building backlot with lake views!! Totaling approx. 0.94ac with stunning views of Lynx/Groom Lake! The backlot has been assessed and approved for septic installation. A beautiful, clear stream runs by the front of the lot and down one side. Cleared area in the middle of the lot with trees surrounding offers privacy. Hydro has been brought onto the property (includes an RV outlet and 2 standard outlets). Ready for you and your RV to enjoy!! Located on a year-round municipal road, just outside of Kearney, you can enjoy your own private waterfront, public beaches, walking trails, park, post office, convenience stores, liquor store, shops, and restaurants. There is also public access to many of Kearney's wide variety of lakes nearby as well. Access to Algonquin Park is just down the road. Some of the best ATV/Snowmobile trails are very close as well. Crown land is abundant in this area. You will never run out of activities to do here! Kearney is unique, vibrant, and attractive for growth, with a great community. Kearney hosts events and activities year-round. Included for your convenience is a 12'x24'x10' Shelter Logic garage. It had a new cover in July/2022. Also included is a 58"x68" Metal storage shed and a 10 ' x16' wood platform for tents or a gazebo. Back your boat out of your driveway with ease and directly into Lynx Lake at the public launch. Do not enter the property without booking a showing, please. Showings are by appointment only. Book your appointment now! Explore this great opportunity to own a beautiful piece of waterfront property! (id:63008)

