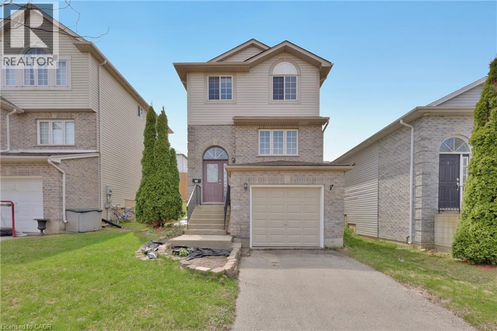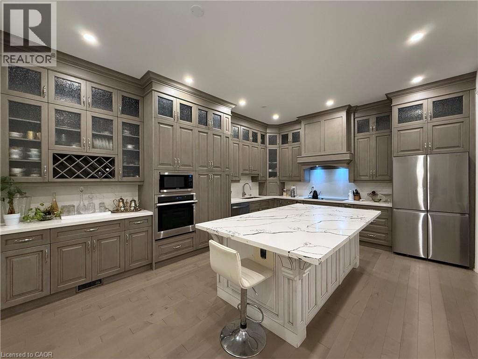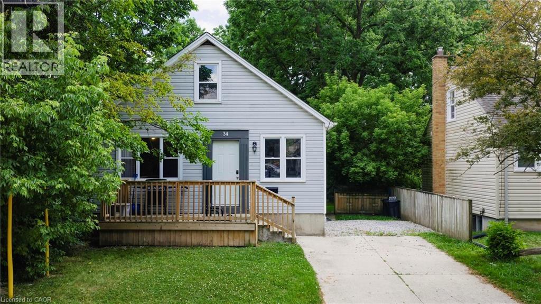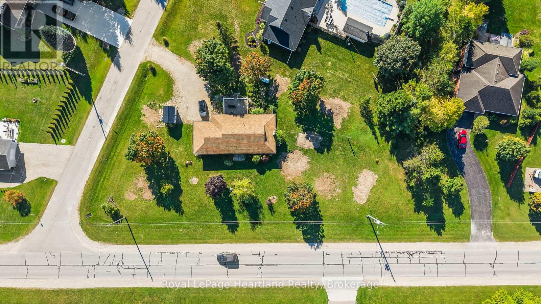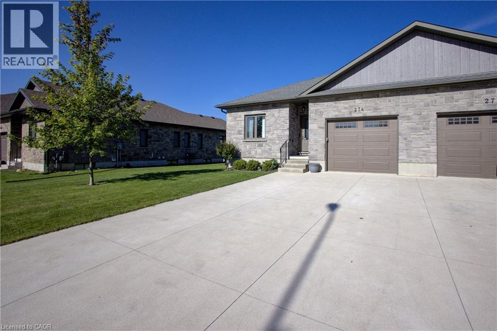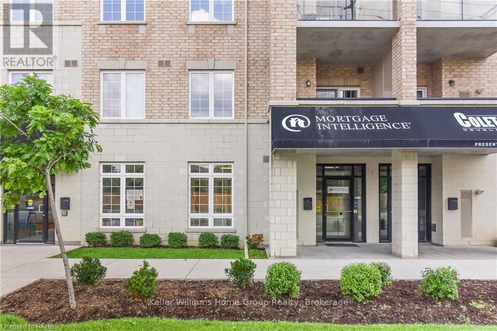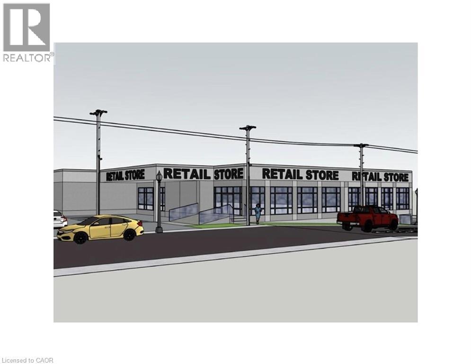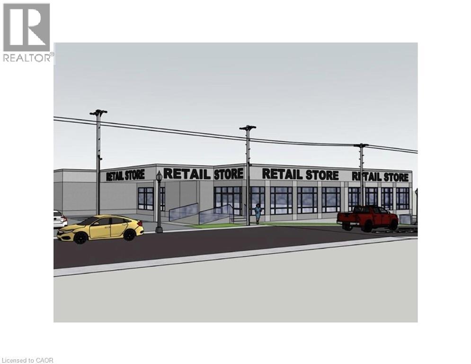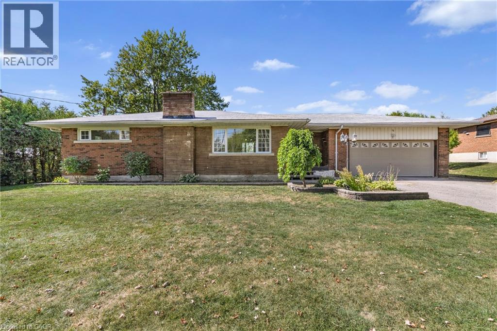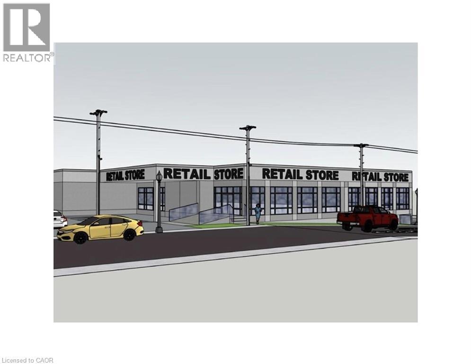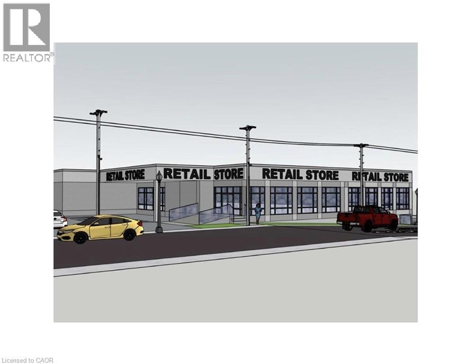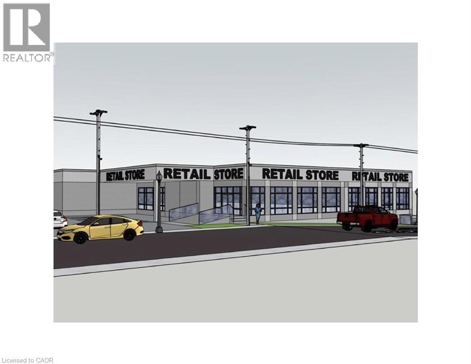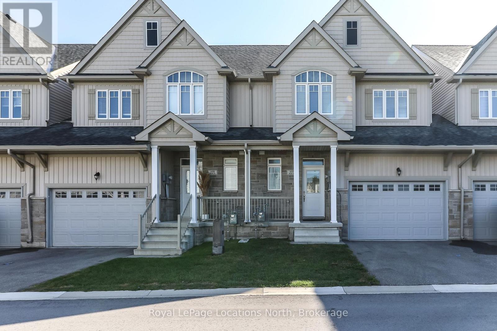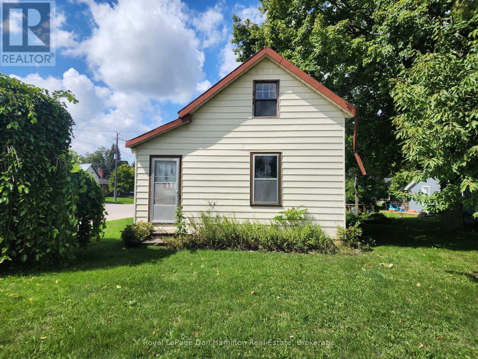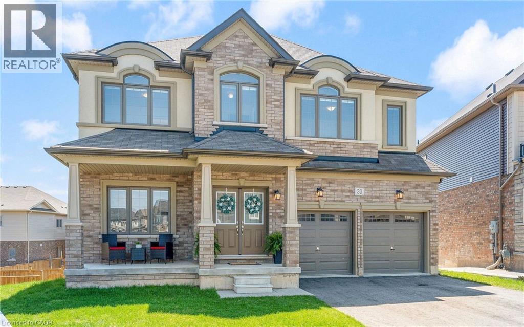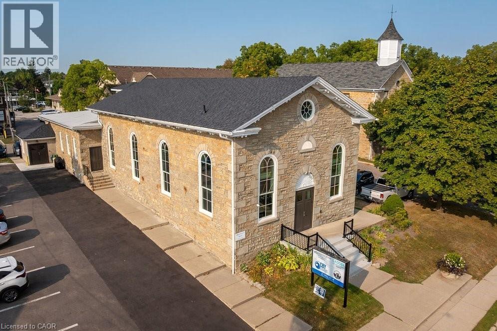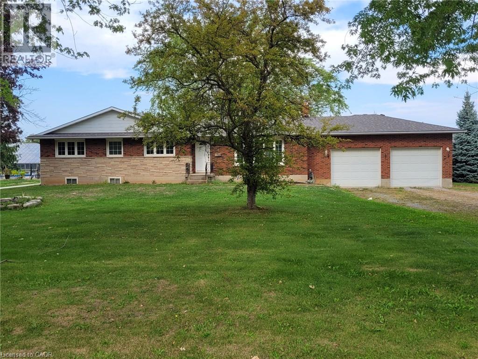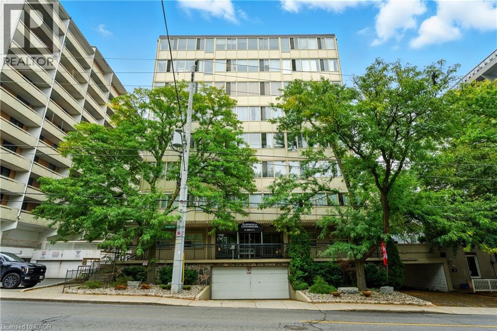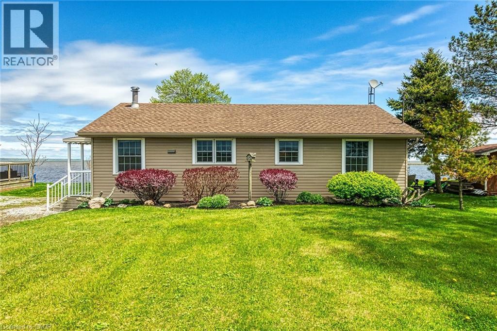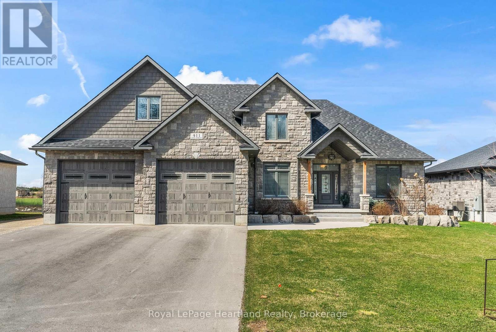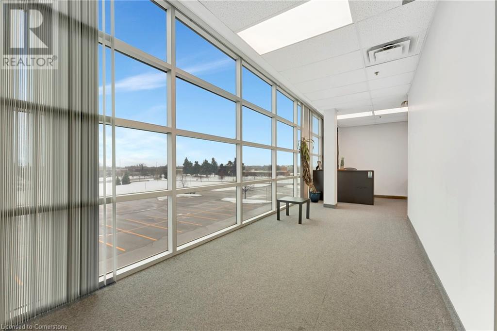34 Phair Crescent
London, Ontario
Welcome to this beautifully updated 3-bedroom, 2.5-bath home featuring a bright, open layout and a serene, private backyard retreat. Freshly painted in neutral tones, this home boasts new flooring in the kitchen, bathrooms, and basement—offering a modern, carpet-free living experience with durable laminate throughout. The heart of the home is a spacious kitchen equipped with a movable breakfast island and a pantry for extra storage. The adjacent living room shines with new pot lights, enhancing its warm and welcoming atmosphere. Upstairs, the spacious primary bedroom includes a walk-in closet and a private ensuite. The basement features a finished rec room or potential fourth bedroom with a roughed-in bathroom, offering flexible space to suit your needs. Step outside to a cedar-lined backyard oasis complete with a generous deck and a large storage shed—ideal for entertaining or simply relaxing in privacy. Additional features include: New furnace and A/C, Newer roof, Generous single-car garage with driveway parking for two additional vehicles, convenient location near shopping, amenities, and quick access to Hwy 401 Move-in ready with modern updates and a fantastic location—this home checks all the boxes! (id:63008)
470 Violet Gate
Milton, Ontario
Looking for the perfect place to call home in Milton? This beautiful house is an ideal rental for anyone seeking comfort, convenience, and modern living. Step inside and you'll find a home designed for a comfortable lifestyle. With ample bedrooms and a stunning upgraded kitchen, this house is perfect for all your hosting needs. The primary bedroom is a true retreat, featuring a spacious ensuite bathroom with enough room for two people. Located in a friendly Milton neighbourhood, you'll be close to everything you need. The home is just a short walk or drive from schools, parks, and a variety of nearby shopping centres, making daily errands and weekend outings a breeze. This home comes equipped with a convenient Tesla charger. The basement will be constructed into a legal basement apartment and used a separate dwelling. Upstairs tenant is responsible for 75% of utilities. (id:63008)
34 Saunby Street
London, Ontario
Attention investors! Fantastic opportunity to own a student rental just minutes from Western University! This well-maintained property features 5 spacious bedrooms and 3 parking spots, making it an ideal investment in a high-demand location. Whether you're looking to expand your portfolio or enter the rental market, this property offers strong income potential and consistent rental demand. Don't miss out on this prime location-schedule your showing today! (id:63008)
1020 Main Street
Howick, Ontario
Discover serene living in this beautifully maintained 4-bedroom, 2-bathroom bungalow, perfectly set on a spacious -acre property in a peaceful neighbourhood. With plenty of room to relax and grow, this home combines comfort, privacy, and modern conveniences.The well-thought-out design with a roughed-in ensuite in the primary bedroom and roughed-in wet bar in the basement and the back deck is pre-wired for a hot tub or spa ready for you to customize to suit your lifestyle. Enjoy a meticulously landscaped yard, perfect for family fun or peaceful relaxation, including a handy 8x10 shed with a mezzanine for extra storage. Recent upgrades include: New Well Pump & Sewage Pump, Wired Back Up Generator & Asphalt Shingled Roof in the last 5 years, plus a Brand New Propane Furnace May 2025. With Fibre Optic Internet, an attached garage and separate side entrance this home allows you to easily convert the basement into a home business or in-law suite, the options are endless! This home truly has it all space, upgrades, and endless potential. Dont miss your chance to make it yours! Reach out to your REALTOR today to schedule a private showing and see why this property is the perfect place to call home. (id:63008)
274 Mccourt Place
Atwood, Ontario
Welcome to this spacious and well-appointed end unit freehold townhome, offering over 1,400 sq. ft. of living space on the main level. The thoughtfully designed floor plan features a bright, open-concept living and dining area, main floor laundry, and a total of four bedrooms—two on the main level and two in the fully finished lower level. The lower level is enhanced by large windows that fill the space with natural light, a walk-up to the oversized single-car garage, and a 2.5-bath layout that ensures comfort for family and guests alike. Outdoor living is equally inviting, with a covered rear deck, a fully fenced yard, and a double-wide concrete driveway. Ideally located on a quiet court in the charming village of Atwood, this home is within walking distance to a park, restaurant, and community pool, and just minutes from shopping in Listowel. Commuters will appreciate the easy access to Kitchener/Waterloo and Stratford. Pride of ownership is evident—this property shows AAA+. Contact us today to arrange your private viewing. (id:63008)
46 Second Street
Oakville, Ontario
Discover an extraordinary custom built residence in prestigious Old Oakville, where architectural excellence meets modern luxury just steps from the lake.This 2024 Net Zero Ready masterpiece represents a distinguished collaboration between renowned industry leaders Chatsworth Fine Homes,architect John Willmott,and designer Jane Lockhart.The impressive foyer welcomes you with sophisticated elegance, flowing into a formal dining room adorned w/ dual chandeliers,herringbone white oak floors,and exquisite wall treatments.Panel moldings throughout create timeless continuity.The gourmet kitchen showcases premium Miele & SubZero appliances.This culinary centerpiece seamlessly connects to the Great Room,where a sleek linear f/p anchors custom built-ins and expansive windows extending to outdoor entertaining spaces.A servery,custom mudroom with exterior access,and private main floor office enhance functionality.Upstairs,the luxurious primary suite provides a serene sanctuary featuring a spa-inspired ensuite w/ freestanding tub,oversized shower,double vanity,makeup area & walk-in closet complete with island.Secondary bedrooms offer private ensuites & generous walk-in closets.All bathrooms include heated floors & curbless showers.A super functional laundry room is also on this level.The lower level transforms into an entertainment haven with spacious rec room, custom bar and kitchenette,bedrm, gym,3 & 2 pc bath,theatre room, and storage. Convenient walk-up access to the backyard.The outdoor oasis features a covered heated lounge,inground pool w/ waterfall,hot tub,and professional landscaping.Extra features incl heated driveway,west-facing yard capturing afternoon sun,partial lake views,radiant in-floor heating & Crestron home automation deliver unparalleled comfort and efficiency,R/I Tesla Supercharger & Generator.Tarion warranty.This remarkable residence epitomizes architectural distinction and refined living.LUXURY CERTIFIED. (id:63008)
108 - 1083 Gordon Street
Guelph, Ontario
Unlock the potential of this vibrant and move-in ready office space located along a high-visibility major corridor in Guelph. Offering 813 sq. ft. of finished space, this property is thoughtfully laid out with 5 bright, spacious individual offices, perfect for a variety of uses such as: Mortgage Brokerage, Real Estate Offic, eCommercial Education/Training Centre, Law Firm, Artisan Studio, Dry Cleaning Outlet, Personal/Professional Services Zoned R4-B13, this property provides excellent flexibility for multiple commercial opportunities. Customers and staff alike will appreciate the ample onsite parking available for both private use and visitors.Currently, the unit is tenanted by 3 businesses, making it an attractive option for investors seeking immediate income, or for entrepreneurs ready to elevate their business to the next level. Prime location. Flexible zoning. Turnkey opportunity.Dont miss this chance to bring your vision to life call today to book a private tour! (id:63008)
25 Church Street W Unit# 2
Elmira, Ontario
Prime Commercial Lease Opportunity in Elmira An exciting opportunity is available in one of Elmira’s most visible and high-traffic locations. This commercial property, zoned C1 for maximum flexibility, is currently undergoing modern renovations that will transform the space into a fresh and contemporary environment. The upgrades are designed to enhance both the interior and exterior, creating an inviting setting for retail, office, restaurant, fitness, medical, and a wide range of professional uses. A key advantage of this property is that it offers multiple unit sizes and configurations, making it adaptable to businesses both large and small. Its excellent street exposure provides outstanding visibility, while the thriving commercial corridor ensures consistent traffic and a supportive business environment. Leasing now allows tenants to secure space in this prime location as the renovations progress, with the opportunity to select a size and layout best suited to their needs. Contact us today for full leasing details and information on the spaces currently available. (id:63008)
25 Church Street W Unit# 1
Elmira, Ontario
Prime Commercial Lease Opportunity in Elmira An exciting opportunity is available in one of Elmira’s most visible and high-traffic locations. This commercial property, zoned C1 for maximum flexibility, is currently undergoing modern renovations that will transform the space into a fresh and contemporary environment. The upgrades are designed to enhance both the interior and exterior, creating an inviting setting for retail, office, restaurant, fitness, medical, and a wide range of professional uses. A key advantage of this property is that it offers multiple unit sizes and configurations, making it adaptable to businesses both large and small. Its excellent street exposure provides outstanding visibility, while the thriving commercial corridor ensures consistent traffic and a supportive business environment. Leasing now allows tenants to secure space in this prime location as the renovations progress, with the opportunity to select a size and layout best suited to their needs. Contact us today for full leasing details and information on the spaces currently available. (id:63008)
585 Fifth Road E
Stoney Creek, Ontario
Welcome to your private country escape on the coveted Stoney Creek Escarpment. This charming bungalow at 585 Fifth Road East offers the perfect blend of peaceful living, scenic surroundings, and future potential. Set on a generous 100X200 rural lot and backing onto open farmland, the property boasts unobstructed sunset views that have to be seen to be believed. Whether you're sipping coffee on the patio or enjoying an evening by the firepit, this is your chance to embrace the tranquility of country living every single day. The fully finished basement features an expansive recreation room, additional bedroom area, 3 piece bathroom and finished laundry room. This home has an added bonus 29X25 indoor/outdoor living space with vaulted ceilings, equipped with a 3 pc bathroom and view of the approx 18X36’ in-ground pool (TLC required and sold in “as is” condition). Located just minutes from Upper Stoney Creek, with quick access to schools, shopping, wineries, and hiking trails. Enjoy the best of both worlds—peaceful rural living with city amenities close at hand. Whether you're looking to move in and enjoy, renovate and personalize, or invest in a rare escarpment property, 585 Fifth Road East is a must-see. (id:63008)
25 Church Street W Unit# 5
Elmira, Ontario
Prime Commercial Lease Opportunity in Elmira An exciting opportunity is available in one of Elmira’s most visible and high-traffic locations. This commercial property, zoned C1 for maximum flexibility, is currently undergoing modern renovations that will transform the space into a fresh and contemporary environment. The upgrades are designed to enhance both the interior and exterior, creating an inviting setting for retail, office, restaurant, fitness, medical, and a wide range of professional uses. A key advantage of this property is that it offers multiple unit sizes and configurations, making it adaptable to businesses both large and small. Its excellent street exposure provides outstanding visibility, while the thriving commercial corridor ensures consistent traffic and a supportive business environment. Leasing now allows tenants to secure space in this prime location as the renovations progress, with the opportunity to select a size and layout best suited to their needs. Contact us today for full leasing details and information on the spaces currently available. (id:63008)
25 Church Street W Unit# 4
Elmira, Ontario
Prime Commercial Lease Opportunity in Elmira An exciting opportunity is available in one of Elmira’s most visible and high-traffic locations. This commercial property, zoned C1 for maximum flexibility, is currently undergoing modern renovations that will transform the space into a fresh and contemporary environment. The upgrades are designed to enhance both the interior and exterior, creating an inviting setting for retail, office, restaurant, fitness, medical, and a wide range of professional uses. A key advantage of this property is that it offers multiple unit sizes and configurations, making it adaptable to businesses both large and small. Its excellent street exposure provides outstanding visibility, while the thriving commercial corridor ensures consistent traffic and a supportive business environment. Leasing now allows tenants to secure space in this prime location as the renovations progress, with the opportunity to select a size and layout best suited to their needs. Contact us today for full leasing details and information on the spaces currently available. (id:63008)
25 Church Street W Unit# 3
Elmira, Ontario
Prime Commercial Lease Opportunity in Elmira An exciting opportunity is available in one of Elmira’s most visible and high-traffic locations. This commercial property, zoned C1 for maximum flexibility, is currently undergoing modern renovations that will transform the space into a fresh and contemporary environment. The upgrades are designed to enhance both the interior and exterior, creating an inviting setting for retail, office, restaurant, fitness, medical, and a wide range of professional uses. A key advantage of this property is that it offers multiple unit sizes and configurations, making it adaptable to businesses both large and small. Its excellent street exposure provides outstanding visibility, while the thriving commercial corridor ensures consistent traffic and a supportive business environment. Leasing now allows tenants to secure space in this prime location as the renovations progress, with the opportunity to select a size and layout best suited to their needs. Contact us today for full leasing details and information on the spaces currently available. (id:63008)
107 Rosie Street
Blue Mountains, Ontario
Location, Location! Annual rental opportunity with Georgian Peaks Ski Club on one side and Georgian Bay on the other. This well-appointed townhome is perfectly situated in one of the areas most desirable communities. Step inside to a welcoming entryway with a 2-piece bath, closet, and inside access to the single-car garage. The open-concept kitchen and living room feature plenty of natural light and a dining area that's perfect for family dinners. Patio doors open to a private backyard backing onto trees with views of the ski hills, an ideal space to relax after a day outdoors. Upstairs, the spacious primary bedroom includes a walk-in closet and a stunning ensuite with a large glass shower, double sinks, and natural light. Two additional bedrooms, each with generous closet space, share a bright 4-piece bathroom. The home also offers a full unfinished basement for storage, central air, and visitor parking conveniently located across the street. This is a rare chance to live between the slopes and the Bay in a home that combines comfort, convenience, and unbeatable location. Rental application, full credit report w score, 2 recent paystubs, rental history, photo ID and employment letter required. First and last. No smoking and no pets please. (id:63008)
21 Peter Street S
Brockton, Ontario
Calling all investors, renovators, and visionaries! This is your chance to get into the market. Situated on a generous lot in an established neighborhood, this property offers plenty of space to expand, garden, build, or play. Whether you're looking to flip, invest, or buy your starter home, this is your opportunity! (id:63008)
30 Rowley Street
Brantford, Ontario
Your search ends here! Welcome to 30 Rowley Street! Located on a huge premium Pie-Shaped lot with a walk-out basement. This Custom open concept home features 7 bedrooms and 6 bathrooms. The main floor has a modern kitchen with granite countertops, S/S appliances and a walk-in pantry, and an additional room for office or guest lounge. The primary bedroom has two large walk-in closets w/ 4pc ensuite including double sinks, soaker tub and a glass shower. The 2nd bedroom has its own 3pc ensuite, perfect for parents or guests. The 3rd & 4th bedrooms have a Jack and Jill bathroom. A 5th bedroom for the office or kids. Over $150k in upgrades and a legal 2 bedroom 1 bathroom basement, and a separate recreation room for the family with a powder room. Walk out to a big backyard with 91ft across the back and 121ft along the one side. Access the 2 car insulated garage through the spacious mudroom. Conveniently located close to Hwy 403, parks, trails, shopping & restaurants. (id:63008)
21 Mill Street N Unit# Main Level
Waterdown, Ontario
Step into a truly unique commercial opportunity with this 2,541 sq. ft. space located in the front of a beautifully converted stone church circa 1865. Featuring soaring ceilings and a choir loft, this one-of-a-kind property blends historic charm with modern functionality. Zoned C5a, it allows for a wide range of permitted uses—including retail, service, commercial, entertainment and more—making it ideal for businesses seeking character, flexibility and visibility. The unit includes 8 dedicated parking spaces, is situated just steps from bustling local businesses and within walking distance to established residential neighborhoods. Enjoy unbeatable connectivity with easy access to Hwy 403, 407, Hwy 5 and GO/public transit options nearby. Heat and water are included in rent, with tenant responsible for hydro. Don’t miss this rare chance to set your business apart in one of the area’s most distinctive commercial spaces. (id:63008)
1489 Hwy 8
Stoney Creek, Ontario
Welcome to your next family home! This beautifully maintained 3-bedroom, 1-bathroom bungalow offers approximately 1,300 sq ft of comfortable living space with the perfect blend of charm and functionality. Step inside to a warm and inviting layout with generous living areas, ideal for both everyday living and entertaining. Outside, enjoy a spacious backyard with a rear deck and fire pit - perfect for relaxing evenings and gatherings with family and friends. With parking for up to 8 vehicles in the driveway plus a double-car garage with inside entry, there's plenty of room for everyone. Located in one of Winona's most picturesque and family-friendly neighborhoods, this home is just minutes from schools, beautiful parks, major highways, everyday amenities, and the vibrant Fifty Road Shopping Centre. Don't miss your chance to lease this country-feel home with the convenience of city living. This is the perfect place to call home! (id:63008)
101 Queen Street S Unit# 803
Hamilton, Ontario
$1,895/month – All Inclusive** Penthouse Condo for Rent – Queen Street, Hamilton Welcome to your top-floor retreat in the heart of Hamilton! This spacious 1-bedroom, 1-bathroom penthouse suite sits on the 8th floor of a secure, well-maintained building on Queen Street. Features include: - Large private balcony with stunning views - Spacious open-concept layout - Clean and quiet building with controlled access - Elevator access to the top floor - Underground Parking included Location perks: - Close to shopping, restaurants, and parks - Quick access to major highways - Steps from public transit Situated in a charming, older area of Hamilton with character and history At $1,895/month all inclusive, this rare penthouse suite offers unbeatable value in a prime location. Available now. Don't miss out on this unique opportunity! (id:63008)
794 59 Highway
Port Rowan, Ontario
Waterfront Escape on Long Points Inner Bay! Pride in ownership is evident in this charming 995 sqft winterized cottage. Inside, enjoy the rustic charm of the open concept main floor boasting a large kitchen and spacious living/dining room where you can savor evenings by the cozy woodstove. The large kitchen features a brick backsplash. Grab a stool at the peninsula to chat with the cook or a quick bite. Your turn to do dishes, you will delight in the views over Big Creek while you wash up. This space conveniently connects to the bright, airy sunroom with vaulted ceilings where you can take in the panoramic views of the bay. The expansive wrap-around deck is the perfect space for entertaining or unwinding from a long week. Enjoy boating, kayaking, canoeing right from your own backyard, catch a morning sunrise over the bay or a sunset over the Big Creek National Wildlife Area. Perfect for nature lovers, this property offers easy access to many exciting adventures; Long Point Birding Trail, boating, beaches, wineries & breweries. Explore the sandy beaches just a short drive away. Located minutes from Port Rowans shops and dining, this peaceful retreat blends natural beauty with everyday convenience. (id:63008)
411 Jane Street
Minto, Ontario
Here is an opportunity of a lifetime. This stunning, custom built home includes over 3000 square feet of finished living space, an attached two+ car garage, a detached 48x32 heated shop and an expansive almost full acre lot all situated on a quiet dead end street backing onto farming fields. Whether you are a car enthusiast looking for space to store and tinker on your prize possessions or youve been searching for the perfect location to operate your business that requires ample parking and space for equipment and tools, it is all here. Enjoy the benefits of being steps from your family the moment you arrive home from work or being able to monitor daily operations from the comfort of your own home. The 5+ bedroom home also offers the potential for an in-law suite with separate entrance from the heated garage and easy to navigate mechanics to create a basement oasis. The main hub of the home is tied together with a floor to ceiling stone fireplace that can be enjoyed from both the bright and inviting family room & kitchen. Stainless steel appliances, walk in pantry, quartz countertops and endless cabinetry complete the chefs dream kitchen, all pouring with natural light and ease of access to the private covered back porch or large back deck and above ground pool. Main floor laundry, primary master suite with ensuite and walk in closet and a main floor secondary bedroom or office allow for you to enjoy the home for many years to come. Grow into the home or slow down in it, the options are endless. This exquisite home and property are surely one that you need to see in person to truly appreciate and captivate all that it offers. Call Your REALTOR Today To View What Could Be The New Home Of You Family, Business & Car Collection at 411 Jane St, Palmerston. (id:63008)
385 Rosner Drive
Saugeen Shores, Ontario
This freehold townhome is just about complete and ready for occupancy. The floor plan is open with 2 + 2 bedrooms and 3 full baths. The main floor features hardwood and ceramic, Quartz counters in the kitchen, heated floors in ensuite bath, extra cabinetry in the laundry room, and a covered back deck measuring 12 x 11. The basement is fully finished; the family room with a cozy gas fireplace. The main heating is gas forced air; the home is cooled with central air. HST is included in the asking price provided the Buyer qualifies for the rebate and assigns it to the Builder on closing. This home is located in the north west corner of Port Elgin, walking distance to Northport Elementary, shopping and the beach. (id:63008)
88 Rye Road
Parry Sound Remote Area, Ontario
Welcome to the unorganized township of Lount! Private, 12 acres of mixed bush including sugar maples, rock outcroppings, trails throughout the property, and a number of building sites with the potential of having your own pond! Included is a Breckinridge Park Model Trailer which features 2 bedrooms, 4 Pc bath, two entrances, full size covered deck, and can be used to live in while you build or use it as your recreational getaway! Also included a 10' x 20' insulated Mennonite built "Bunky", 10' x 14' insulated barn/coup, insulated 8' x 12' shed/livestock building, 4 insulated 8' x 4' birthing huts/dog houses, 2 woodsheds, a wooden floor/platform, and fenced-in paddocks. This property is well suited for "homesteading", possible business opportunities, rental cabins, and more. New septic and 200 amp electrical service installed in 2021. Property being sold "As Is". Be sure to asked about the no building permits required. Access to Eagle Lake, Deer Lake, and Spring Lake are close by for your boating or fishing fun. Don't miss out, great opportunity here! (id:63008)
2189 Speers Road
Oakville, Ontario
All inclusive Office Lease with over 4700 sq ft of office space. This spacious second floor Oavkille office is perfect for your business. Modern finishes, high ceilings, and sleek design create a professional yet inviting atmosphere. Ideal for collaborative work, it features flexible floor plans and private offices. Located in the South Oakville area, this office is right beside the Bronte GO and grants easy access to the 403/QEW. Tons of surface parking available. All utilities are included in the monthly rent. Lease expires Dec 2027. (id:63008)

