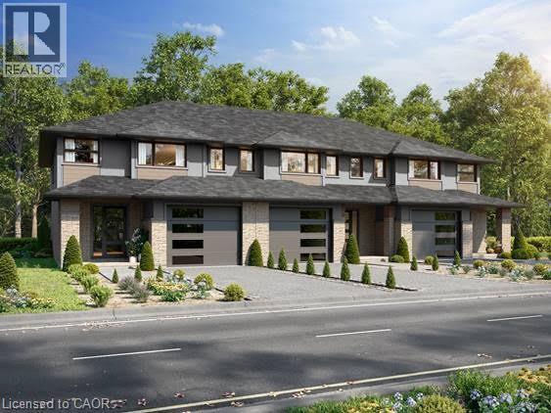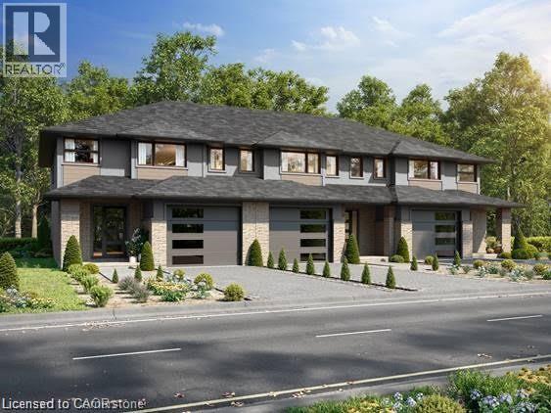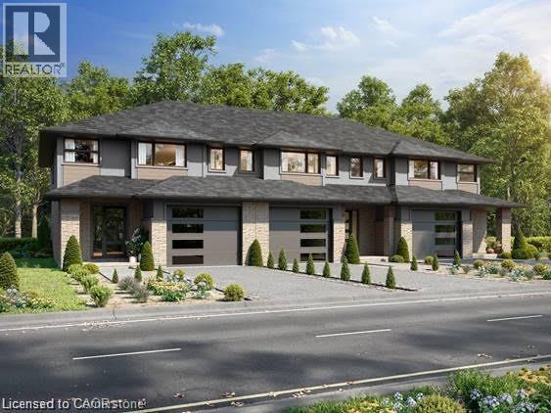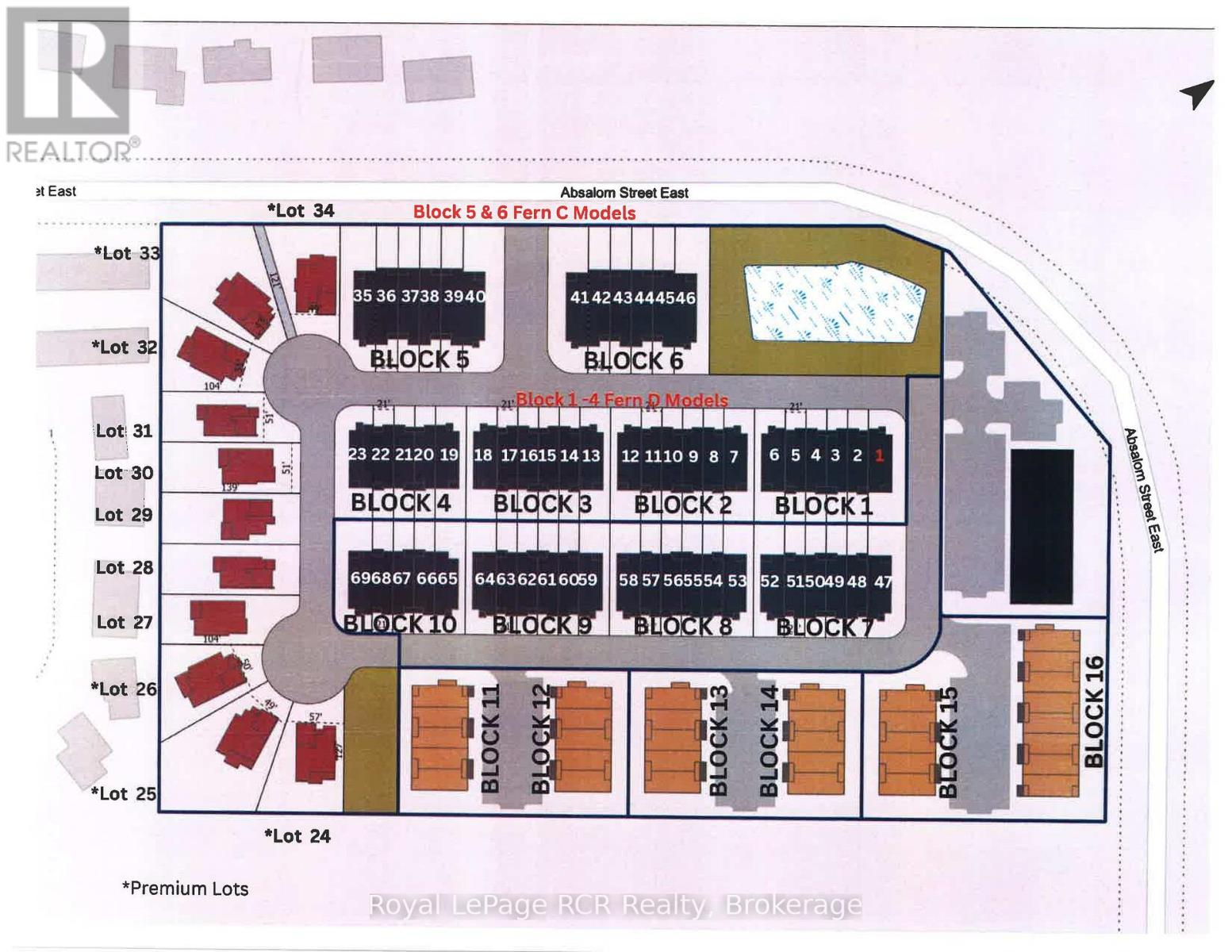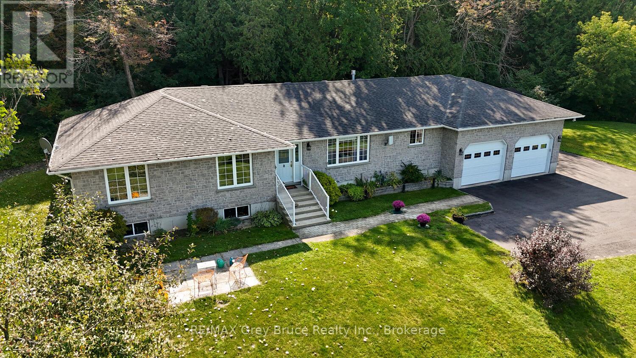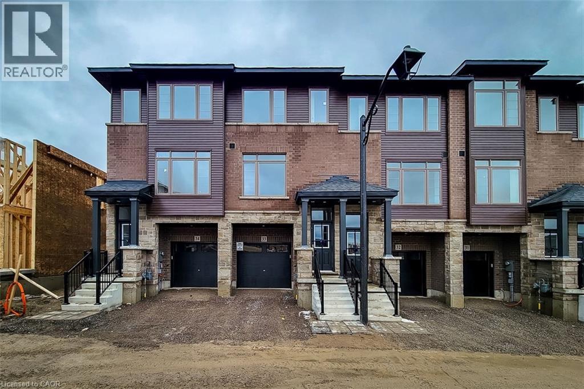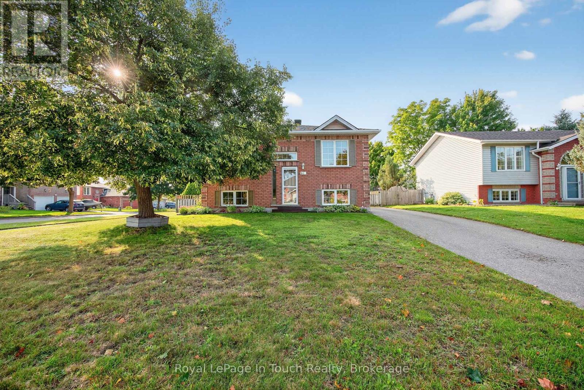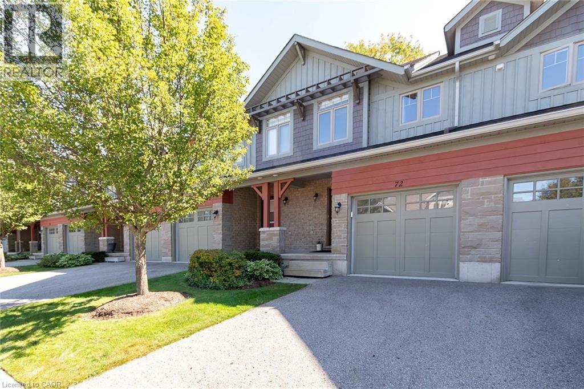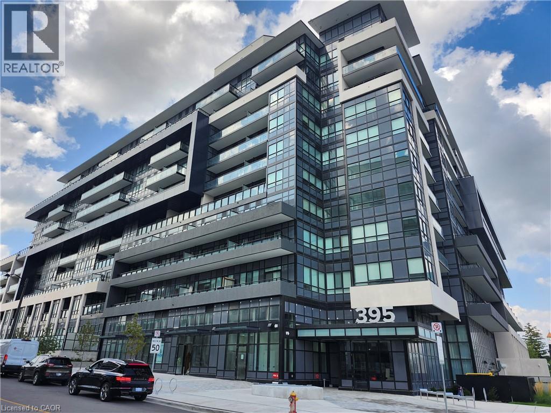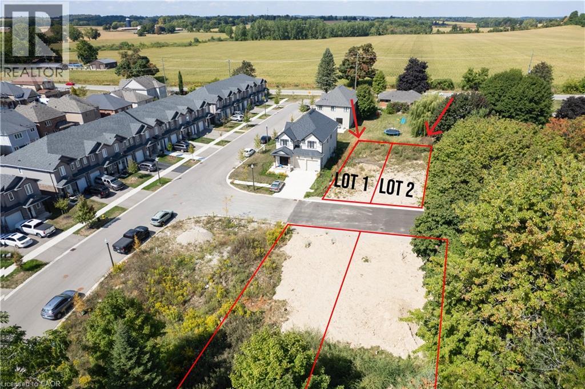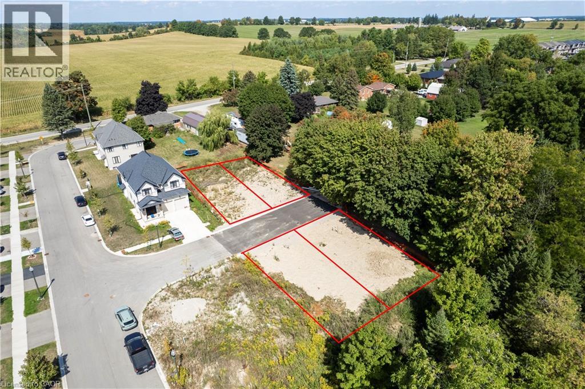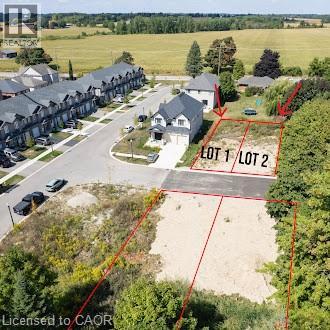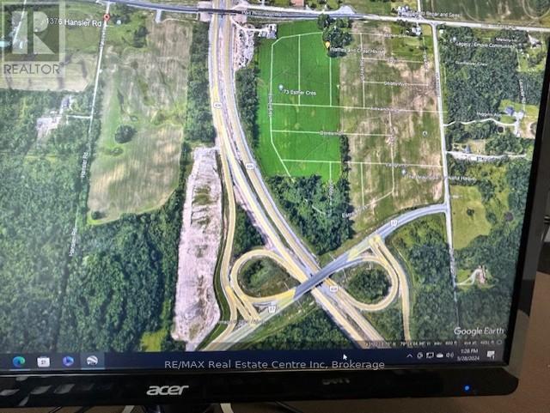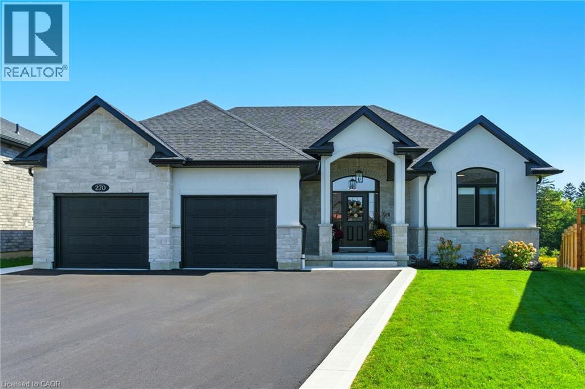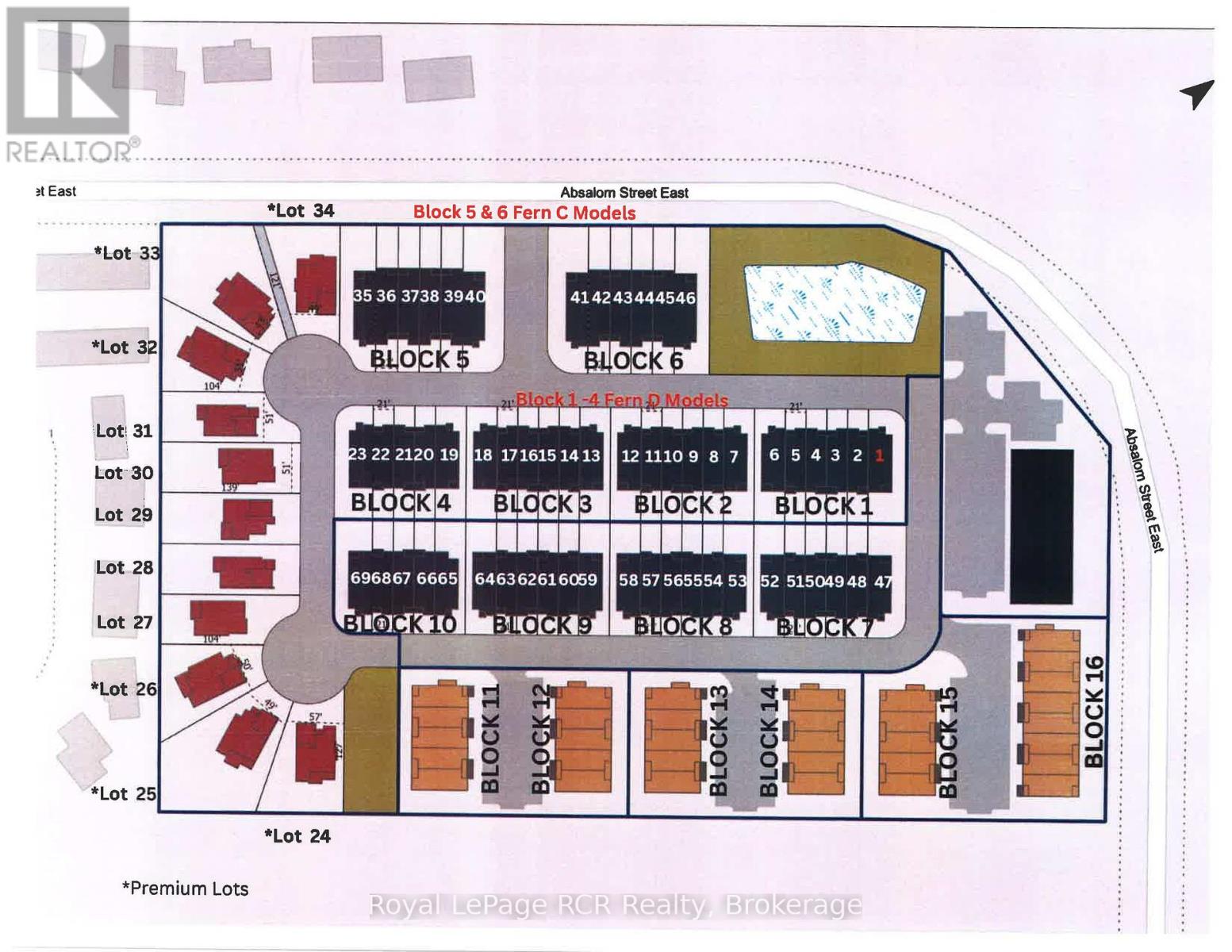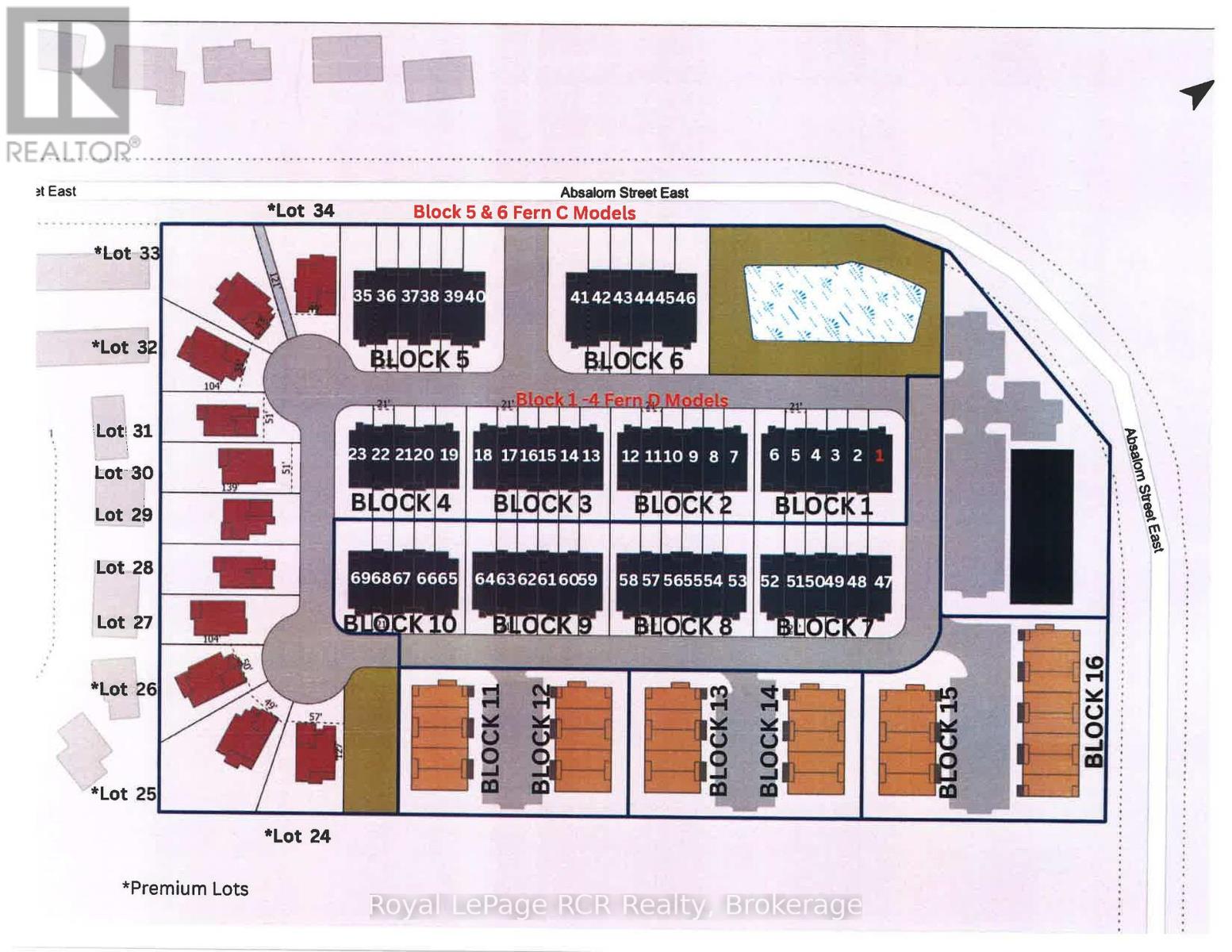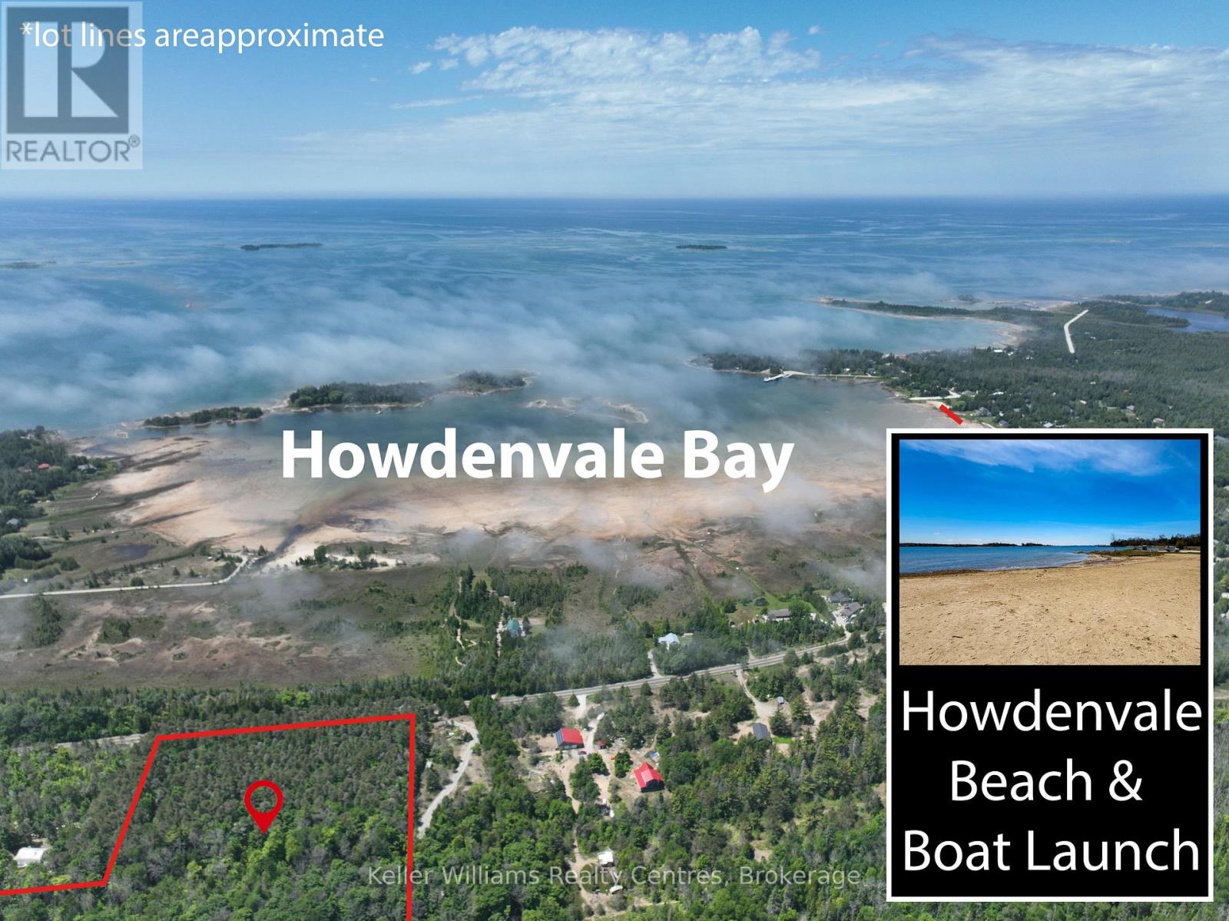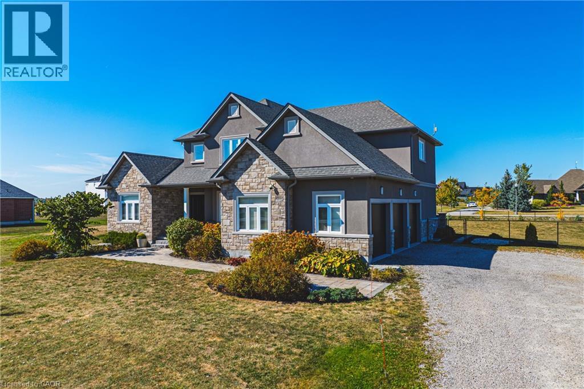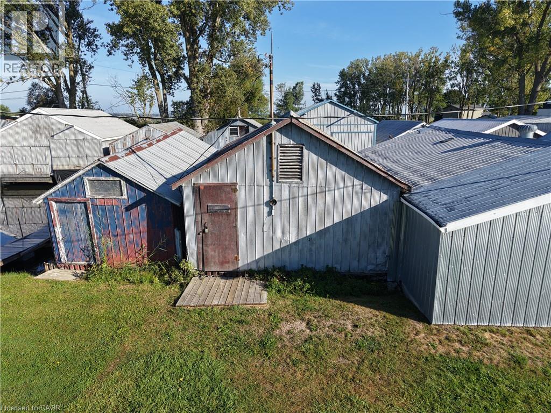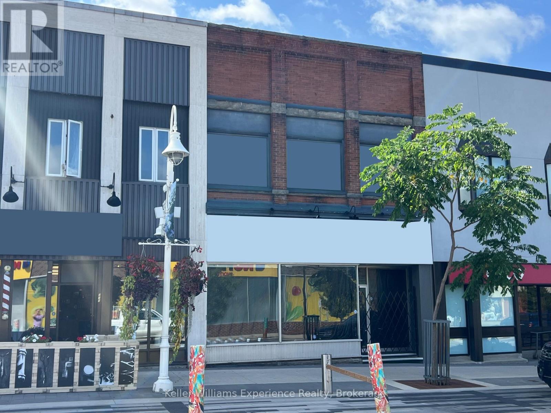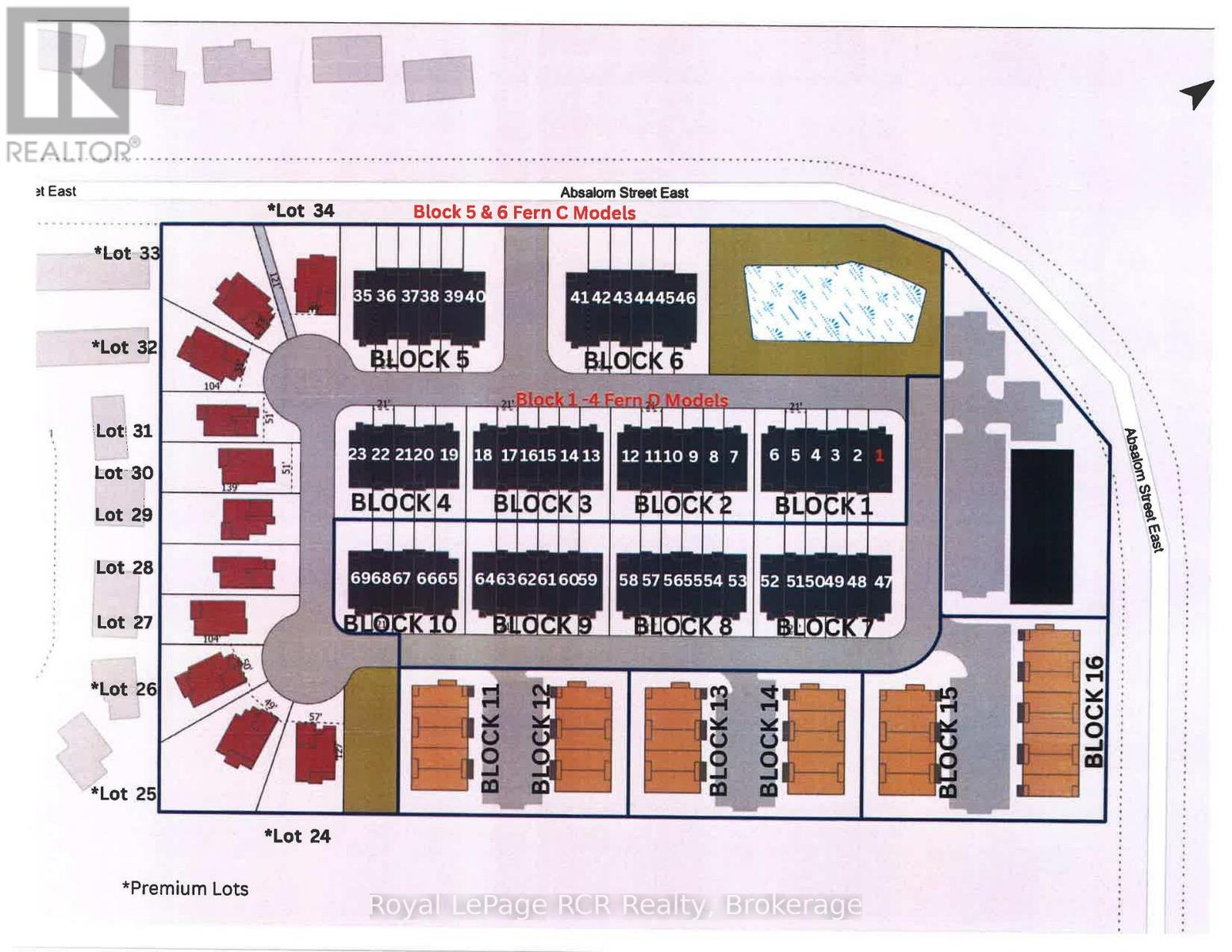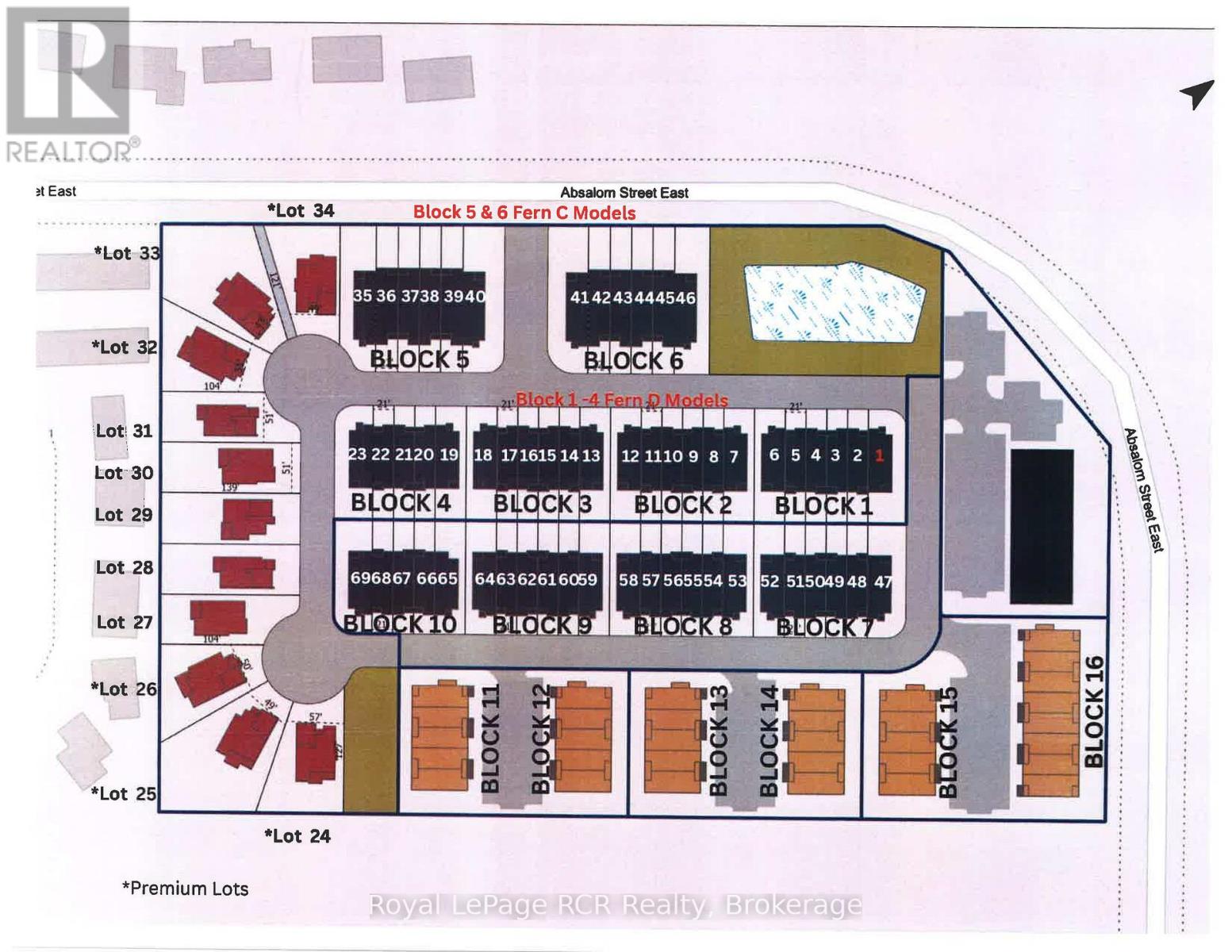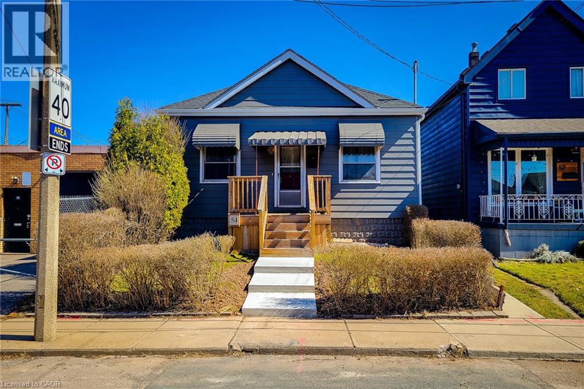12 First Avenue W
Simcoe, Ontario
Introducing the E Street Towns! A to be built townhome featuring 3 beds 1.5 bath that will get you started in the new home market. This two-story floorplan features an open-concept living area on the main floor, complete with main floor laundry and a convenient 2-piece bath. Upstairs, you'll find three generously sized bedrooms, including a primary bedroom with two walk-in closets. Modern flooring & trim flows throughout the home, enhancing the contemporary feel. Enjoy the ease of a single attached garage for added storage. The basement is unfinished. Don't miss the opportunity to start your new build today! (id:63008)
18 First Avenue W
Simcoe, Ontario
Introducing the E Street Towns! A to be built townhome featuring 3 beds 1.5 bath that will get you started in the new home market. This two-story floorplan features an open-concept living area on the main floor, complete with main floor laundry and a convenient 2-piece bath. Upstairs, you'll find three generously sized bedrooms, including a primary bedroom with two walk-in closets. Modern flooring & trim flows throughout the home, enhancing the contemporary feel. Enjoy the ease of a single attached garage for added storage. The basement is unfinished. Don't miss the opportunity to start your new build today! (id:63008)
24 First Avenue W
Simcoe, Ontario
Introducing the E Street Towns! A stunning to be built townhome featuring 3 beds 1.5 bath that will get you started in the new home market. This two-story floorplan features an open-concept kitchen/living area on the main floor, complete with main floor laundry and a convenient 2-piece bath. Upstairs, you'll find three generously sized bedrooms, including a spacious primary bedroom with two walk-in closets. Modern flooring & trim flows throughout the home, enhancing the contemporary feel. Enjoy the ease of a single attached garage for added storage. The basement is unfinished. Don't miss the opportunity to start your new build today! (id:63008)
30 Finley Court
South Bruce, Ontario
MILDMAY RESIDENTIAL LOTS, WATER, SEWER, HYDRO AND GAS AT STREET, BUYER PAYS OWN DEVELOPMENT FEES, ZONING PERMITS BASEMENT UNIT, LOT PRICE PLUS HST. (id:63008)
501204 Grey 1 Road
Georgian Bluffs, Ontario
Welcome to this spacious and well-maintained 3 bedroom, 4 bathroom bungalow, ideally located on nearly an acre along sought-after Grey Road 1 and close from public water access to beautiful Georgian Bay! Offering over 2,400 sq ft of living space, this home features a bright open-concept design with a large kitchen and island, updated flooring, natural gas heating, and central air. The full basement is partially finished, giving you the perfect opportunity to have a rec room, home gym, or additional living space. Outdoors, a generous back deck provides a private spot for entertaining or enjoying al fresco dining with views of mature trees. The property also offers comfortable privacy and even a partial view of Georgian Bay. Centrally located between Owen Sound and Wiarton, this home is just a short stroll to the Bay, where you can take in the natural beauty and endless recreation it has to offer. A wonderful blend of comfort, space, and location this one is not to be missed! (id:63008)
1040 Garner Road E Unit# C101
Hamilton, Ontario
Turn-key opportunity in a booming Ancaster plaza! Ayush Lounge is a fully built-out and operating restaurant/lounge with over $300,000 invested in construction and equipment. Located in a high-traffic plaza with ample parking, highway access, and evening clientele, this 1,440+ sq ft unit includes a commercial kitchen, shawarma equipment, large hood system, deep fryer, flat grill, dough mixer/press, POS system, dining furniture for 55+, decor, TVs, and more. Operating from 5PM daily with licensed delivery through Uber Eats, Skip, and DoorDash. Fully wheelchair-accessible bathroom, automatic entry, and public-facing LED signage. Great income potential, name is not included in sale. Take over a modern, professionally designed space ready for your brand, menu, or concept. Lease in place until June 2028 with 5-year renewal option. Suitable for dine-in, ghost kitchen, or fusion-style lounge. Located near Garner Rd E & Southcote in one of Ancaster’s fastest-growing zones. (id:63008)
61 Soho Street Unit# 33
Stoney Creek, Ontario
Welcome to 61 Soho Street, Unit 33 a modern townhouse available for lease in a highly desirable Stoney Creek Mountain neighbourhood. Just over 2 years old, this home offers 3 bedrooms and 3 bathrooms, perfect for families or professionals seeking comfort and convenience.The main floor features a beautiful kitchen with upgraded cabinetry, quartz countertops, and all stainless steel appliances. The open-concept living and dining area is filled with natural light and walks out to a balcony, perfect for everyday living and entertaining.Upstairs, the primary bedroom includes a glass shower partition in the ensuite, while all bedrooms feature Zebra blinds for a stylish and functional finish. Added convenience includes inside-entry garage, in-unit laundry, and modern fixtures throughout.Located close to major highways, grocery stores, restaurants, schools, and parks, this home offers an ideal blend of modern living and excellent accessibility. Don't miss this opportunity to lease a stylish, well-maintained home in one of Hamiltons fastest-growing communities! Please note: Photos were taken prior to the installation of appliances, zebra blinds and paved driveway. (id:63008)
640 Wayne Crescent
Midland, Ontario
Fully Renovated And Finished To Perfection! This Beautiful 4-Bedroom, 2-Bathroom Raised Bungalow Has Just Been Lovingly Renovated In 2025 And Is Perfectly Situated On A Quiet Street In A Desirable Area Of Midland. Featuring A Convenient Layout With Lots Of Natural Light, This Gorgeous Home Is The One For You! Main Floor Offers A Brand-New, Professionally Designed, Kitchen With Custom Cabinetry, SS Appliances & Walk-Out To Huge Composite Deck Overlooking The Large, Fully Fenced Backyard. 2 Good-Sized Bedrooms, Living Room With Hardwood Floors Throughout & Beautiful Fully Renovated Main Bath Finishes Off The Main Floor. Fully Finished Lower Level, With Lots Of Natural Light, Features A Large Family Room With Gas Fireplace & Wet Bar, 2 More Good-Sized Bedrooms, A Second Beautifully Renovated Bath, Laundry & Lots Of Storage. Additional Features Include: Potential For In-Law Suite. Forced Air Gas Heat & A/C. High Speed Internet. Corner Lot In Quiet Area Of Midland & So Much More. Go To "More Pictures" To See More Pictures, Video & Layout. (id:63008)
72 Silver Glen Boulevard
Collingwood, Ontario
Welcome to this beautifully maintained 3-bedroom, 3.5-bath townhome, perfectly nestled in the desirable Silver Glen Preserve community. Backing onto tranquil, protected forest, this unit offers privacy and a serene setting just minutes from all that Collingwood and the Blue Mountains have to offer. Step inside to a bright, open-concept main floor featuring a spacious kitchen with a large island, and 2 gas BBQ hookups on the walk-out deck — ideal for easy outdoor entertaining. Enjoy hardwood flooring throughout the main living areas, ceramic tile in the kitchen and baths, and a cozy corner gas fireplace for chilly evenings. Upstairs, the spacious primary suite includes a private ensuite, with two additional bedrooms and a full bath completing the level. The finished lower level offers a spacious rec room and 3 pc bath. Comfort features include forced air natural gas heating, central A/C, central vacuum, and a whole-home humidifier. The deep garage with inside entry provides great storage and convenience. Silver Glen residents enjoy access to a fantastic recreation centre with a gym, party room, games room, and outdoor in-ground pool. With low condo fees, a welcoming community, and visitor parking, this home is perfect as a full-time residence or weekend chalet. Enjoy the 4-season lifestyle with Cranberry Golf Course just steps away, and easy access to ski hills, Georgian Bay, trails, and downtown Collingwood. Come live, play, and relax in Silver Glen Preserve! (id:63008)
395 Dundas Street W Unit# 114
Oakville, Ontario
Bight and modern 2-bed, 2-bath unit in North Oakville’s sought-after Distrikt Trailside. Features 10’ ceilings, large windows with blinds, upgraded kitchen with quartz countertops and extended island. All appliances included. Enjoy a spacious private terrace, open-concept living, and quality finishes throughout. Includes 1 underground parking spot and 1 locker. Building amenities: 24-hr concierge, fitness centre, rooftop terrace with BBQs, party room, games room. Prime location near grocery stores, Starbucks, schools, hospital, scenic trails, and quick access to Hwy 403, 407, and QEW. (id:63008)
Lot 2 Leslie Street
Woodstock, Ontario
Lot 2 Leslie Street in Woodstock. Conveniently located minutes from Highway 401, this property is situated in a residential neighbourhood. The lot is scheduled to be fully severed by fall, making it ready for residential construction. (id:63008)
Lt 1,2,3,4 Leslie Street
Woodstock, Ontario
Lots 1,2,3 &4 Leslie Street in Woodstock. Conveniently located minutes from Highway 401, this property is situated in a residential neighbourhood. The lot is scheduled to be fully severed by fall, making it ready for residential construction. (id:63008)
Lot 1 Leslie Street
Woodstock, Ontario
Lot 1 Leslie Street in Woodstock. Conveniently located minutes from Highway 401, this property is situated in a residential neighbourhood. The lot is scheduled to be fully severed by fall, making it ready for residential construction. (id:63008)
1376 Hansler Road
Thorold, Ontario
Priced for Quick Sale. ATTENTION DEVELOPERS AND INVESESTORS. 46.34 Acres Land Property is located in the center of NIAGARA PENINSULA. Minutes' drive to St. Catherines, Weland and Niagara Falls. This property is in Secondary Development Plan of Thorold which is one of the fastest growing cities in Canada. Please call for Details (id:63008)
270 Charles Street
Waterford, Ontario
An absolute Stunner! 270 Charles St is a custom built bungalow in scenic Waterford, where modern elegance meets small-town soul. Boasting 4 Bedrooms, 3 baths and 2 Kitchens, this tailor-made residence was built in 2023 and is nestled in the brand-new Cedar Park community. Enjoy over 3,200 sq ft of luxe living from top to bottom, with the distinct advantage of a full In Law Suite. Step inside and immediately be captivated by the gourmet quartz kitchen with centre island opening up to a great room with exquisitely tiled gas fireplace. Remote controlled blinds cover gorgeous windows overlooking your rear covered patio and private backyard. Main floor primary Bedroom with elegant ensuite paired with convenient main floor laundry creates the ultimate in everyday ease. The lower level is just as exceptional! Another gorgeous kitchen, two bedrooms, family room and full bathroom along with a completely separate entrance leading out through the massive double garage. Minutes from Waterford Ponds, Heritage Trails, and downtown shops. This residence unites everything you've been longing for, refined in every exquisite detail. Don't wait to start living your best life in this beautiful community! (id:63008)
29 Finley Court
South Bruce, Ontario
RESIDENTAL LOTS IN MILDMAY, WATER, SEWER, HYDRO AND GAS AT STREET,BUYER PAYS OWN DEVELOPMENT FEES, , ZONING PERMITS BASEMENT UNIT, SVERAL LOTS TO CHOOSE FROM, SELLER HAS HOME PLANS DESIGNED FOR EACH LOT AND WILL BUILD COMPLETE PACKAGE ON YOUR LOT, PRICES VARY, PRICE PLUS HST (id:63008)
27 Finley Court
South Bruce, Ontario
RESIDENTAL LOTS IN MILDMAY, WATER, SEWER, HYDRO AND GAS AT STREET, ZONING PERMITS BASEMENT UNITS, SEVERAL LOTS AVAILABLE, PRICES VARY, HOME SELLER HAS HOME PACKAGES TO BUILD ON LOT AS WELL AND WILL DO COMPLETE PACKAGE , PRICING AVAILABLE, BUYER RESPONSIBLE FOR OWN DEVELOPMENT FEES, , PRICE PLUS HST (id:63008)
590-608 Huron Road
South Bruce Peninsula, Ontario
Welcome to this stunning 52-acre nature lover's retreat, located near the shores of Lake Huron. Set in a peaceful private setting, these 2 properties being sold as one package are perfect for outdoor enthusiasts looking to hike, snowmobile, ATV, or simply disconnect and enjoy the tranquility of nature. Find the Howdenvale sand beach and boat launch a short distance away to enjoy water activities such as fishing, swimming and boating. The land features an excellent variety of hardwoods and a mature mixed forest featuring maple, yellow birch, beach, hemlock red pine, cedar and more, offering vibrant seasonal colour and a rich habitat for local wildlife. You'll also find open space and abundant wildlife, providing incredible opportunities for photography, recreation, and relaxation. The property is made up of two parcels, one approximately 4 acres with frontage on a paved road, and the second approximately 48 acres accessible via a trail along the north edge of the first. Follow through the forest past ponds and streams on a trail/driveway to a cabin that sits near the back, ideal for storing gear or creating a rustic base camp. Conveniently located just 27 minutes to Lion's Head and 15 minutes to Wiarton, this is your chance to own a beautiful piece of the Bruce Peninsula and create your own private escape. Choose this as your new setting for your home or cottage retreat! (id:63008)
2855 Haldimand 9 Road
York, Ontario
Welcome to 2855 Haldimand Road #9, an executive two-story luxury home on nearly one acre in the prestigious Empire Estates community. Built in 2017 with exceptional detail, this residence blends elegance, space, and versatility , ideal for multigenerational living. From the moment you arrive, the scale and privacy are clear. A wide driveway and 3-car garage provide ample parking for families or guests. Inside, 10-foot main-floor ceilings and 9-foot upstairs ceilings set an impressive tone, complemented by Hunter Douglas blinds and custom built-in closets throughout. The formal dining room offers refined entertaining, while opposite, a main-floor primary suite with ensuite and walk-in closet delivers everyday luxury. At the heart of the home, an open-concept living room and chef’s kitchen form the perfect hub. Outfitted with an induction cooktop, built-in wall oven and microwave, integrated dishwasher, and elegant cabinetry, the kitchen opens to the private backyard. A spacious mudroom with main-floor laundry connects seamlessly to the garage and yard, blending function with style. Upstairs, a lofted sitting area adds openness, while two oversized bedrooms provide flexibility. One includes an ensuite and walk-in closet, ideal as a guest suite or secondary primary. The finished lower level offers a potential in-law suite with sleek kitchen, bedroom, three-piece bath, laundry, and cozy fireplace , perfect for extended family or guests. Mechanical highlights include a new pressure tank for the 3000-gallon cistern (2025), professionally cleaned septic (2024), air exchanger, and alarm system, while the chain-link fence (2022) secures the property. 2855 Haldimand Road #9 is more than a home , it’s a lifestyle investment. Move-in ready, meticulously designed, and offering space to grow, entertain, and live in luxury within the serene Empire Estates. (id:63008)
0 Boat House Lane
Long Point, Ontario
This leased lot Boat house backs onto Hastings channel in Long Point, with access to Long Point's inner bay, well known for fishing and boating. This boathouse did have hydro, but now disconnected as boat house has not been used. Boat house inside dimensions are 16 feet wide by 25 feet deep. Leased lot dimensions are 20x40, and is on MNR Lands lease, with a one time registration fee. (id:63008)
276 King Street
Midland, Ontario
Unlock the potential of this expansive 7,895 sq ft commercial building located in the vibrant heart of downtown Midland. Boasting exceptional exposure in a high-traffic, highly visible area, this property offers 3,860 sq ft of main floor retail space and 4,035 sq ft of second floor office/apartment space complete with a full kitchen and two full bathrooms. A fantastic opportunity to explore multi-residential conversion possibilities! The building also includes a full, unfinished basement providing generous storage options, three parking spaces behind the building, and two additional spots in the garage. 200-amp service for the main and upper floors, plus a 100-amp panel for the basement. Commercial opportunities like this are rare especially one with this much character, history, and future potential. Book your private tour to fully appreciate everything this property has to offer. (id:63008)
31 Finley Court
South Bruce, Ontario
MILDMAY BUILDING LOTS, WATER, SEWER, HYDRO AND GAS AT STREET, BUYER PAYS OWN DEVELOPMENT FEES, SELLER HAS HOME PLANS FOR LOTS AND WILL BYILD COMPLETE PACJAGE, LOT AND HOME INCLUDED, SEVERAL LOTS AVAILABLE, LOT PRICE PLUS HST (id:63008)
26 Finley Court
South Bruce, Ontario
RESIDENTAL LOTS IN MILDMAY, WATER, SEWER, GAS AND HYDRO AT STREET,ZONING PERMITS BASEMENT UNIT, SEVERAL LOTS TO CHOOSE FROM AND PRICES VARY, BUYER RESPONSIBLE FOR OWN DEVELOPMENT FEES, PRICE PLUS HST (id:63008)
54 Fairview Avenue
Hamilton, Ontario
Welcome to this lovely updated 3 bedroom home conveniently located near Gage Park and Tim Hortons Field. Rear parking, Recently updated modern finishes include vinyl flooring, baseboards, appliances, kitchen with quartz counter tops, and pot lights. Drywall, HVAC and eaves have been updated (2022)Paved parking in rear and front porch and walkway have been re-done. (id:63008)

